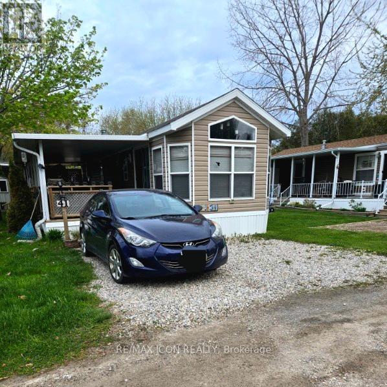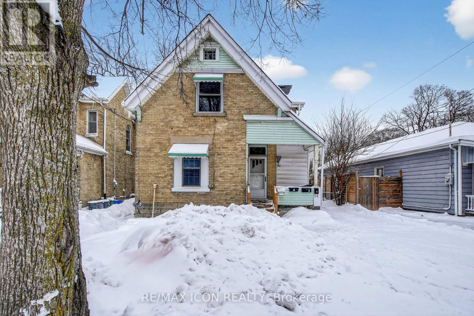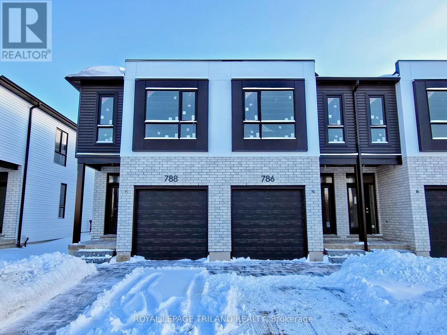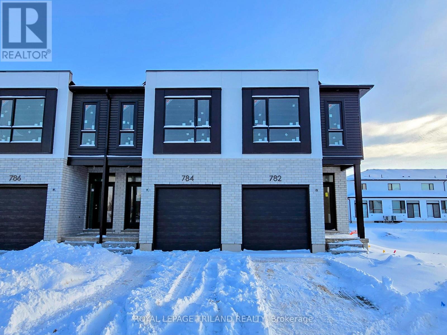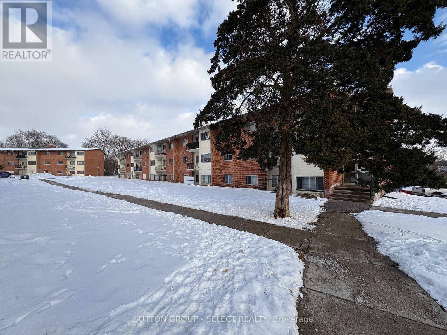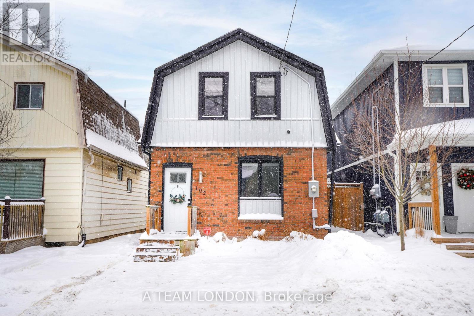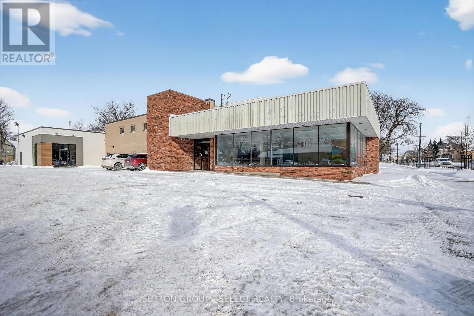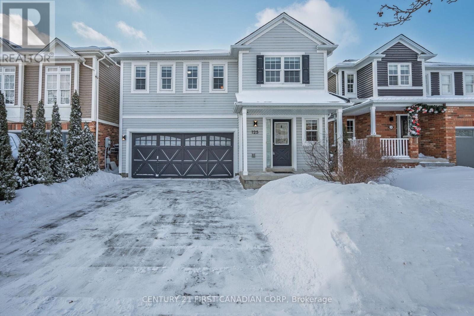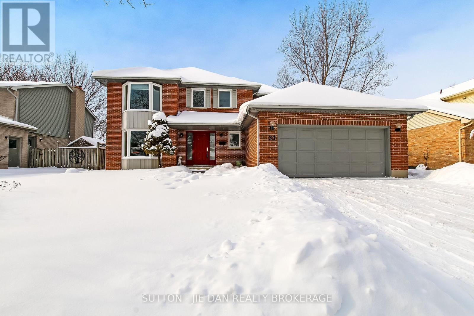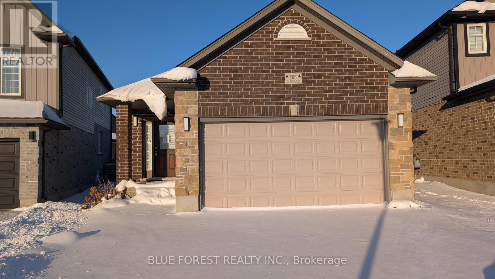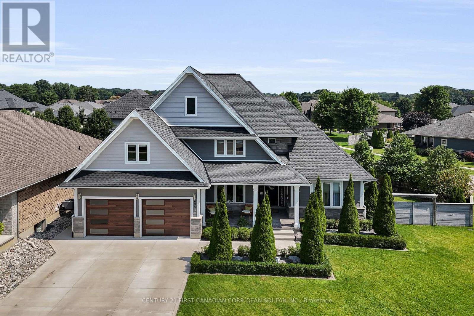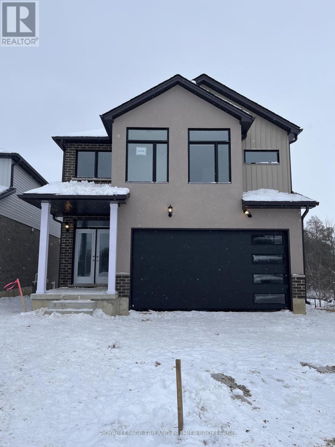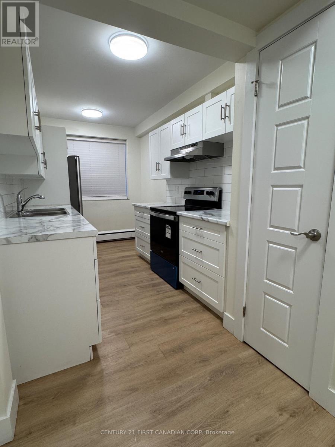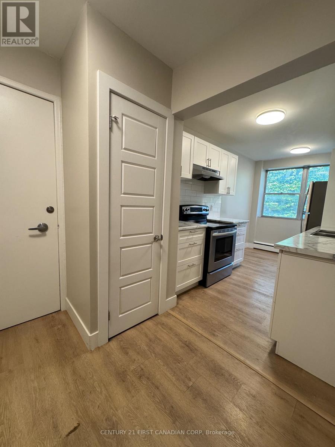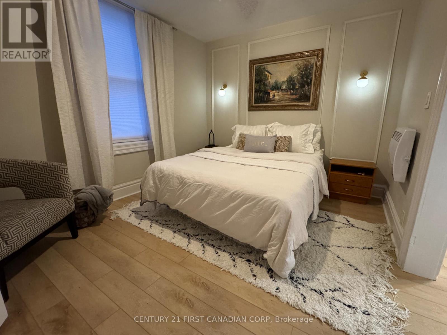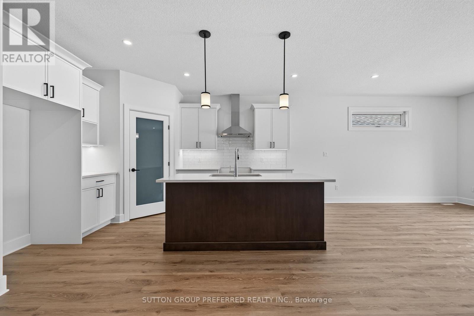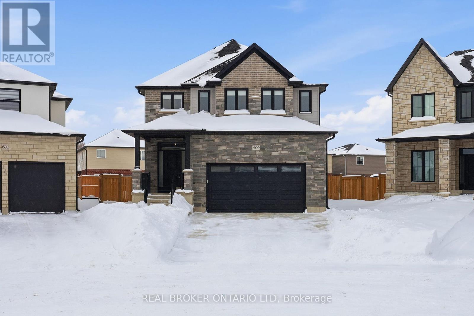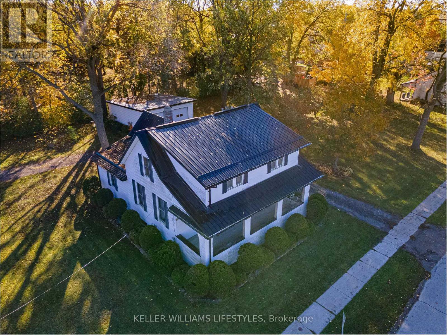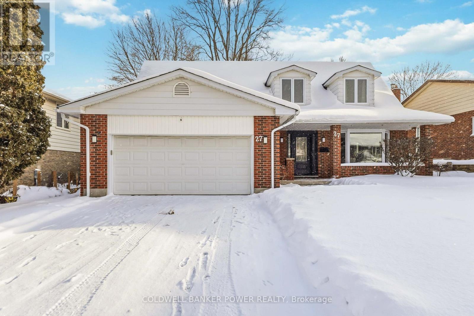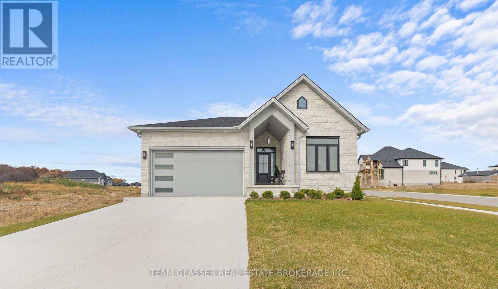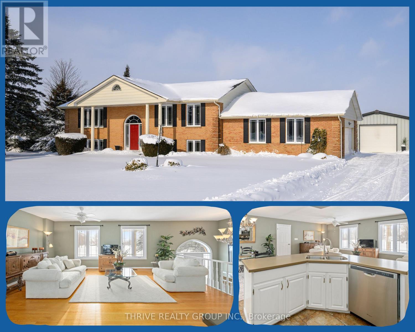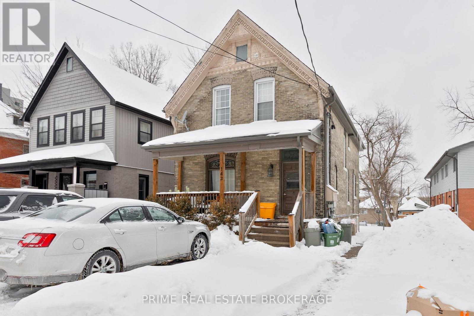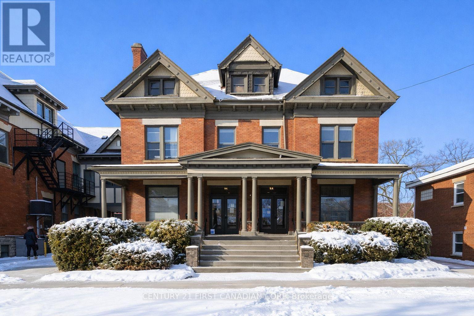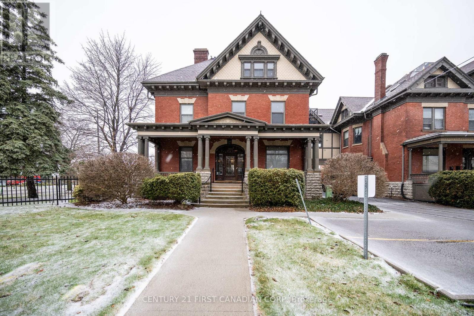41 Portside Dr - 77719 Bluewater Highway
Bluewater, Ontario
Experience lakeside living in this beautiful 2011 Breckenridge modular home situated in the land lease community of Lighthouse Cove! This home is complete with a spacious covered deck perfect for outdoor enjoyment. Inside, discover a beautifully decorated, partially furnished 1-bedroom, 1-bathroom retreat. The bright, open-concept living, dining, and kitchen area flows seamlessly, ideal for entertaining. Extend your living space outdoors onto the covered deck, offering three-season enjoyment and a separate, private sitting area. Benefit from modern conveniences like a new on-demand hot water heater, gas stove, and efficient forced-air gas heating. A dedicated laundry/utility room adds to the home's practicality. Just a short stroll away, breathtaking lakefront sunsets await. This is your chance for affordable lake living, with golf and a marina nearby, and only minutes from the charming Village of Bayfield (5 min) and Goderich (15 min). (id:28006)
720 Queens Avenue
London East, Ontario
Solid brick home located in a highly desirable area with rare OC2X R3 zoning, offering excellent flexibility for Commercial/Office or Medium density Residential future use, redevelopment, or long-term investment. Situated on a deep lot with a large backyard, this property provides outdoor space that's hard to find in this location - ideal for expansion, additional structures (subject to approvals), or simply enjoying the privacy and space. The property is currently configured with multiple units, including two units on the main floor and one unit on the upper level. Unit 3 (upper unit) has been updated and is in good condition, requiring no immediate work. Unit 1 and Unit 2 (main floor) both require full renovations, offering clear upside for a buyer looking to improve and reposition the property. The home is serviced by one furnace (12 years old), and the roof is also approximately 12 years old. Units 2 and 3 are separately metered for hydro, while Unit 1 and the basement share a panel. Recent improvements include new exterior stairs and fire shutters installed on the west wall adjacent to the second floor stairwell, adding to safety and compliance considerations. This configuration provides flexibility for renovation, income optimization, or future redevelopment, supported by the property's OC2X R3 zoning and generous lot size. (id:28006)
786 Banyan Lane
London North, Ontario
TAKE ADVANTAGE OF BUILDER PROMO PRICING ON THIS UNIT! Interior finishes are being completed now allowing for a quick closing!! BONUS!! The second floor is being finished with luxury vinyl plank instead of carpet!! Werrington Homes is excited to announce the launch of their newest project The North Woods in the desirable Hyde Park community of Northwest London. The project consists of 45 two-storey contemporary townhomes priced from the mid $500's. With the modern family & purchaser in mind, the builder has created 3 thoughtfully designed floorplans. The end units known as "The White Oak", offers 1686 sq ft above grade, 3 bedrooms, 2.5 bathrooms & a single car garage. The interior units known as "The Black Cedar" offers 1628 sq ft above grade with 2 bed or 3 bed configurations, 2.5 bathrooms & a single car garage. The basements have the option of being finished by the builder to include an additional BEDROOM, REC ROOM & FULL BATH! As standard, each home will be built with brick, hardboard and vinyl exteriors, 9 ft ceilings on the main, luxury vinyl plank flooring on the main and upper floor, quartz counters, second floor laundry, paver stone drive and walkways, ample pot lights, tremendous storage space & a 4-piece master ensuite complete with tile & glass shower & double sinks! The North Woods location is second to none with so many amenities all within walking distance! Great restaurants, smart centres, walking trails, mins from Western University & directly on transit routes! Low monthly fee ($77 approx.) to cover common elements of the development (green space, snow removal on the private road, etc). (id:28006)
784 Banyan Lane
London North, Ontario
TAKE ADVANTAGE OF BUILDER PROMO PRICING ON THIS UNIT! Interior finishes are being completed now allowing for a quick closing!! BONUS!! The second floor is being finished with luxury vinyl plank instead of carpet!! Werrington Homes is excited to announce the launch of their newest project The North Woods in the desirable Hyde Park community of Northwest London. The project consists of 45 two-storey contemporary townhomes priced from the mid $500's. With the modern family & purchaser in mind, the builder has created 3 thoughtfully designed floorplans. The end units known as "The White Oak", offers 1686 sq ft above grade, 3 bedrooms, 2.5 bathrooms & a single car garage. The interior units known as "The Black Cedar" offers 1628 sq ft above grade with 2 bed or 3 bed configurations, 2.5 bathrooms & a single car garage. The basements have the option of being finished by the builder to include an additional BEDROOM, REC ROOM & FULL BATH! As standard, each home will be built with brick, hardboard and vinyl exteriors, 9 ft ceilings on the main, luxury vinyl plank flooring on the main and upper floor, quartz counters, second floor laundry, paver stone drive and walkways, ample pot lights, tremendous storage space & a 4-piece master ensuite complete with tile & glass shower & double sinks! The North Woods location is second to none with so many amenities all within walking distance! Great restaurants, smart centres, walking trails, mins from Western University & directly on transit routes! Low monthly fee ($77 approx.) to cover common elements of the development (green space, snow removal on the private road, etc).This listing represents "The Black Cedar" interior unit base price 3 bedroom plan. *images are from a prreviously completed, Black Cedar 3 bedroom plan, and may show optional upgraded features not included* (id:28006)
308 - 1174 Hamilton Road
London East, Ontario
Updated 2 bedroom unit on the top floor with covered balcony, overlooking grass area. Pet friendly building. Convenient location close to schools, HWY 401, Veterans Memorial Parkway, East Park Golf Course & Water Park, and on bus routes. Condo fee is $465/mth which includes heat, water and one exclusive parking space. Property tax is $738/yr. (id:28006)
102 Edward Street
London South, Ontario
Nestled in the heart of highly sought-after Old South, this cozy 1.5-storey home has been renovated from top to bottom. With 3 bedrooms and 2.5 beautifully finished baths, this home effortlessly blends timeless charm with modern sophistication. The bright, thought-out kitchen is the heart of the home, featuring granite countertops, stainless steel appliances, and a layout that flows seamlessly into a dining area-perfect for hosting everything from dinner parties to Sunday brunch. The spacious family room offers a warm, inviting atmosphere with lovely views of the private backyard, ideal for relaxing or entertaining. The finished lower level extends your living space with a cozy recreation room (or bedroom) and a sleek 3-piece bath-great for guests, teens, or movie nights. Main-floor laundry adds everyday convenience, because luxury should also be practical. All of this, just a short stroll to the shops, cafés, and charm of Wortley Village. Stylish, turn-key, and located in one of London's most beloved neighbourhoods-this is Old South living at its finest. (id:28006)
812 Dundas Street
London East, Ontario
Prime Commercial Real Estate Opportunity in East London, close to the Western Fair Casino Complex, and the new Hard Rock Hotel, this versatile property is ideal for various uses or as a central hub for a single enterprise. With over 7800 sf and approx. 75 parking spots available, this site presents a remarkable opportunity for a growing business to relocate. This property is also ideal for investors looking to transform the space for diverse purposes, such as retail, office, or warehouse, in a dynamic plaza-style setting. Strategically situated at the North/East corner of Dundas St. and Rectory St. in the heart of East London, the site is adjacent to the Provincial Court offices and opposite The Aeolian Hall, offering a prime location east of downtown suited for high-rise apartment development. The area also features a variety of locally owned shops, unique restaurants, and cultural landmarks, enhancing its appeal. The property offers significant potential for future development, with plans available for two 6-storey buildings in an area poised for growth amid high-density multi-family developments. The current zoning allows for a density of up to 250 units per hectare, with the possibility of increasing density further through a zoning amendment. The proposed site plan outlines two 6-floor, 88-unit mid-rise buildings, which complement the completed Phase 2 environmental assessment and underscore the site's readiness for redevelopment. This is an exceptional investment opportunity in a rapidly evolving community. (id:28006)
125 Voyager Pass
Hamilton, Ontario
Stunning 3-bedroom, 3-bathroom home with 1,978 sq. ft. of bright, open living space in desirable Binbrook. The main level features the living room, large kitchen, and dining room that flow seamlessly together while remaining distinctly defined. The kitchen is equipped with pot lights, a large island, a breakfast bar overlooking the living room, and updated stainless steel appliances, and looks out to the open, unobstructed field behind the home, offering spectacular sunset views. A 2-piece powder room and direct access to the garage complete the main level, while the kitchen opens to a deck and beautifully maintained backyard, perfect for entertaining or relaxing outdoors. Upstairs, retreat to 3 generously sized bedrooms, including a substantial primary suite with spacious 4-piece ensuite and walk-in closet, plus a convenient second-level laundry. The unfinished basement features high ceilings and rough-in for a 4th bathroom, offering endless potential for a recreation room, home office, or additional living space. Additional highlights include fresh paint in the family room and kitchen, new flooring in the primary bedroom and upstairs hallway, a reverse osmosis/water filtration system in the kitchen, a water-powered backup sump pump, and a roof replaced in 2020/2021. Situated on a lovely, well-kept street and backing onto an open field, this home combines space, style, and thoughtful updates in one of Binbrook's most desirable neighbourhoods. (id:28006)
33 Repton Avenue
London North, Ontario
Looking for matured neighbourhood in prestigious North London with excellent schools? This is it! Walking to Jack chambers P.S & House back to no neighbours! A.B Lucas School area. This spacious house features 2384 SqFt quality living space plus fully finished basement. Formal dining room, living room, family room with fireplace. Gourmet kitchen with granite top counter top over looking private backyard. Eat in breakfast area, large bay window. Spacious four bedrooms upstairs. Master bedroom ensuite. Well maintained property with tons of upgrades including Professionally finished basement with rec room, den & full bathroom ( 2024). Newer Furnace (2023). Air Conditioning (2024). Brand New Dishwasher (2024), Brand New Toilets (2024), Hot Water Tank bought out 2023. New Wooden Doors (2024). New Ceiling Lights Replacement (2024). West east backyard with tons of sunshine perfect for summer outdoor living. Excellent value! Hurry! (id:28006)
3309 Casson Way
London South, Ontario
Rare one floor home in Copperfield. Open concept floor plan with numerous upgrades. Great room flows to dedicated dining area and kitchen beyond. Functional and stylish kitchen with espresso cabinetry, solid surface counters and walk-in pantry. Primary bedroom with ensuite and walk-in closet. Main floor also features a stylish office with cathedral ceilings. Huge basement family room is great for entertaining plus two additional bedrooms, a full bath and lots of storage complete this level. Terrace door to sundeck and fenced rear yard. No carpeting-hardwood floors, tile in wet areas and plank flooring on lower level. Convenient attached garage with inside entry. Vacant and ready for quick possession. Sold as is with no warranties. (id:28006)
405 Darcy Drive
Strathroy-Caradoc, Ontario
Welcome to 405 Darcy Drive! Situated on a premium corner lot, this show-stopping home is more than just a place to live, it's a lifestyle, a sanctuary, and the crown jewel of the neighbourhood. Featuring 6 spacious bedrooms, 4 designer bathrooms, and thoughtful upgrades throughout, this residence seamlessly blends timeless design with modern elegance. From the moment you arrive, the extra-wide front porch, mature trees, and professionally landscaped gardens set the stage. Inside, a grand double-height foyer with custom built-ins welcomes you into a space where every detail has been carefully curated. Off the entrance, a stylish office/den with deep blue feature wall and large windows offers a perfect place to work or create. The main living area is breathtaking, with soaring ceilings, massive windows, and a striking gas fireplace wall that anchors the space with warmth and sophistication. Flowing into the dining room and chef's kitchen, the open-concept layout is ideal for entertaining. The kitchen shines with quartz countertops, central island, premium cabinetry, and high-end finishes throughout. The main-floor primary suite is a true retreat with tray ceiling lighting, generous space, and a spa-like ensuite with heated floors. A well-designed mudroom/laundry combo with access to heated garage and a chic powder room with a custom wood and glass bowl sink adds convenience and style. Upstairs, an extra wide hallway leads to four bedrooms, three with walk-in closets, and a beautifully appointed bathroom. The fully finished basement adds another level of luxury with a 6th bedroom, spacious great room with wet bar, recreation/games room, and a sleek 3-piece bath. Step outside to your private backyard oasis complete with deck, pergola, green turf, wood fire pit, electrified shed/bar, mature gardens, and a borewell fed sprinkler system. A perfect blend of tranquility and function. Don't miss your chance to call this exceptional property home. (id:28006)
2698 Bobolink Lane
London South, Ontario
NEWLY BUILT- FOR LEASE: Sunlight Heritage Homes presents the Fraser Model, an epitome of modern living nestled in the heart of the Old Victoria community. Boasting 2,332 square feet of living space, this residence offers four spacious bedrooms and three and a half luxurious bathrooms. The 2 car garage provides ample space for your vehicles and storage needs. Noteworthy is the unfinished basement, ripe for your creative touch, and situated on a walkout lot, seamlessly merging indoor and outdoor living. Experience the epitome of craftsmanship and innovation with the Fraser Model, and make your mark in the vibrant Old Victoria community. Standard features include 36" high cabinets in the kitchen, quartz countertops in the kitchen, 9' ceilings on main floor, laminate flooring throughout main level, stainless steel chimney style range hood in kitchen, crown and valance on kitchen cabinetry, built in microwave shelf in kitchen, coloured windows on the front of the home, basement bathroom rough-in, 5' slider and 48''x48'' window in basement. Monthly rent is plus utilities. Needed to apply: application, references, credit check, employment letter, first and last months rental deposit, tenants insurance. Grass cutting and snow removal is responsibility of the tenant. LEASE PRICE IS PLUS UTILITIES. (id:28006)
108 - 75 High Street
London South, Ontario
Newly updated main floor 2 Bed unit located in Old South Wortley Village, offset of downtown. Modern kitchen, stainless steel appliances including dishwasher. Bathroom has plenty of space with soaker tub. Enjoy the convenience of location and comfort with a new elevator installed last year. As living costs increase, save more by staying in walking distance to many amenities, located close to shopping, restaurants, trails, parks and transit.5 mins to Victoria Hospital, 24 min BUS to Western and 8 mins to highway 401. When looking for a great place to rent, property management is key. Enjoy the comfort in knowing you have a responsible property management team on site. Laundry is card/coin/app, on site. Tenant is responsible for base rent plus personal hydro ($40-$60 typically) + $60/parking. But heating & water included. Furnishings can be provided, ask for more details. (id:28006)
323 - 75 High Street
London South, Ontario
In Old South, get an updated 2 BEDROOM CORNER UNIT WITH BALCONY located offset of downtown, Wortley Village in Old South London. Modern kitchen, stainless steel appliances including dishwasher. Bathroom has plenty of space with soaker tub. Enjoy the convenience of location and comfort with a new elevator installed last year. As living costs increase, save more by staying in walking distance to many amenities, located close to shopping, restaurants, trails, parks and transit.5 mins to Victoria Hospital, 24 min BUS to Western and 8 mins to highway 401. When looking for a great place to rent, property management is key. Enjoy the comfort in knowing you have a responsible property management team on site. Laundry is card/coin/app, on site. Tenant is responsible for base rent plus personal hydro + $60/parking. But heating & water included. Furnishings can be offered additionally, ask for more details. (id:28006)
2 - 740 Lorne Avenue
London East, Ontario
JUST RENOVATED/ COMES FURNISHED AS IS & OFFERED SHORT/LONG TERM (rent varies) based on application. WIFI & PARKING CAN BE INCLUDED. LANDLORD HELPS YOU BUILD YOUR CREDIT SCORE. This 1 bedroom separate unit is a MAIN floor unit in the back, with no basement tenants or direct upper floor tenants. Very private and walks out onto a large private deck in Old East Village, offers an incredible walk score being so centrally located. Ideal location minutes away from bus route, under 10 mins to Western University and DIRECT BUS to Main, Fanshawe College, Kelloggs lane. This neighborhood is full of young families, young professionals and seniors. Being across from the park is a wonderful feature. Updated kitchen offers stainless steel appliances including dishwasher and rangehood microwave. PRIVATE PARKING LOT with cameras. Parking available in the back; coin/card/app laundry is on site. Working professionals on site. Ask for your application today (id:28006)
45 Ayrshire Avenue
St. Thomas, Ontario
To Be Built! This beautifully designed bungalow in the desirable Harvest Run community of St. Thomas offers 1,545 sq. ft. of thoughtfully planned main floor living space, featuring 2 bedrooms, 2 full bathrooms, and a bright open-concept layout ideal for entertaining and everyday living. The kitchen includes quartz countertops, a large island, and a walk-in pantry, flowing seamlessly into the dining area and great room with 9-ft ceilings. The primary suite boasts a walk-in closet and private 4-piece ensuite, while the main floor laundry/mudroom adds convenience and functionality. Enjoy the covered front porch, double car garage, and spacious unfinished basement with bathroom rough-in-perfect for future expansion. Located close to shopping, schools, the hospital, and scenic trails, with easy access to London and Port Stanley's beaches, this new home offers the perfect blend of small-town charm and modern comfort. Photos are from previous identical model. (id:28006)
1600 Medway Park Drive
London North, Ontario
This home delivers where it matters most: layout. Set on a premium corner lot, it offers 2,818 sq ft of finished living space with a standout design featuring four bedrooms and three ensuites, paired with functional planning and elevated selections throughout. The home makes an immediate statement with its distinctive facade, full concrete driveway, and sculpted concrete steps and porch, while the oversized garage fits a full-size pickup and comes wired and ready for an EV charger. Inside, 9 ft ceilings and 8 ft doors throughout create scale and flow from the moment you enter, with large south-facing stairwell windows carrying natural light through the entry, up to the second level, and down toward the basement. The kitchen anchors the main floor with clean lines and timeless design, featuring quartz countertops with a full countertop backsplash, stainless Fisher & Paykel appliances, custom cabinetry, walk-in pantry, and a large island with bar seating. Overlooking the kitchen, the great room is filled with natural light and grounded by a sleek gas fireplace, custom detailing, and wired sound throughout, while a custom red oak staircase leads to the second level. Upstairs, the primary suite features custom wall treatments, a walk-in closet with built-in storage, and a five-piece ensuite with double quartz vanity, glass shower, and soaker tub. The remaining three bedrooms are generously sized, two with their own ensuite and walk-in closet, creating a highly functional upper level. An upper-level laundry room completes the floor. The exterior is equally dialled in with a fully fenced yard and covered deck with overhang. Additional upgrades include a wired security system, built-in 5.1 speaker system, hide-a-hose central vacuum, extensive trim and carpentry, and a tucked-away TV and media system located in the front closet. A turnkey home with quality construction, elevated design, and a layout that stands apart. 1600 Medway Park Drive is ready for your next move. (id:28006)
136 Queen Street
North Middlesex, Ontario
Prime opportunity with severance potential at 136 Queen Street in the growing village of Ailsa Craig! Set on an impressive 120' x 140' double corner lot, this 1.5 storey century home offers plenty of space and exciting potential for a new owner to reimagine. The home features 3 bedrooms, 2 bathrooms, updated electrical wiring (2025) with 100-amp service, metal roof, classic French doors, and a partial attic providing additional storage. Two cozy covered porches offer the perfect spot for morning coffee or evening relaxation. Outside, enjoy mature trees, double entrance driveway, and a detached 2-car garage, making the property both charming and practical. Located within walking distance to the grocery store, LCBO, pharmacy, gym, an upcoming daycare facility and a fantastic community park with splash pad, skateboard area, and trails. Ailsa Craig is a short drive to London, Strathroy and Grand Bend. (id:28006)
27 Foxcroft Crescent
London South, Ontario
Much sought after MATURE BYRON NEIGHBOURHOOD. This 4+1 bedroom is situated on a fully fenced 150 foot lot. Spacious oversized floor plan with separate living room, formal dining room, main floor family room with wood burning fireplace, large eat-in kitchen, and main floor laundry as well as open concept finished lower level. Huge primary bedroom with spacious closet space and full ensuite bath. Professionally painted throughout, updates to bathrooms, massive 64 foot deck in rear yard, new fencing in 2021, all windows and doors have been replaced at various times except for manual garage door, Newer luxury vinyl flooring, newer carpeting. Most appliances newer and include Fridge, stove, dishwasher, washer, dryer, and microwave. Rare opportunity.... and just minutes to excellent schools, sports complex, shopping and walking trails. (id:28006)
70 Benner Boulevard
Middlesex Centre, Ontario
TO BE BUILT - Welcome to the 1,800 sq ft Orchid Model by award-winning Magnus Homes, to be built on a 45' lot in Kilworth Heights III. This 2024 award-winning design offers a functional one-floor layout with 3 bedrooms (or 2 + den) and 2 baths. Bright open-concept great room, kitchen and dining area feature oversized windows, island kitchen, and sliding patio doors overlooking the backyard. Convenient seperate side door access to basement allows for future in-law potential with high ceilings and abundant natural light. Choose from multiple Magnus floor plans, including bungalows (1600sqft+) and two-storey homes (1800-3000sqft), with various lot sizes and premium options available. Quality finishes include 9' ceilings, engineered hardwood on main and halls, quartz countertops throughout, and fully tiled bathrooms. Exterior finishes selected from builder samples (brick/stone/siding). Fully sodded lot, concrete or paverstone driveway, and attached 2-car garage included. Model homes available to view by appointment: Indigo Model, 72 Allister Dr., Kilworth Heights West, and a bungalow model at 4 Sullivan St., Sol Haven, Grand Bend. Enjoy a family-friendly neighbourhood with a country feel, close to trails, Komoka Ponds, river, and community centre. NEW in 2026- walk to grocery, pharmacy and commercial plaza as well as newly built primary school in the neighbourhood! Photos are of previous Magnus built home and may vary by model and upgrades. (id:28006)
48118 Ron Mcneil Line
Malahide, Ontario
Country living with unmatched versatility - Welcome to 48118 Ron McNeil Line. Set on a picturesque 0.45-acre lot just minutes from St. Thomas, Port Stanley, & London, this custom-built home offers exceptional curb appeal & the perfect balance of rural charm and everyday convenience. Open-concept floor plan connects Living, Dining & Kitchen areas, creating an ideal space for easy living. Kitchen with ample cabinetry, hard-surface countertops & functional layout blends style with everyday practicality & truly makes this area the "heart of the home". Bright and welcoming, the Living & Dining areas flow seamlessly together making entertaining friends and family a true joy! Hardwood & porcelain flooring throughout on this level adds warmth, durability & timeless appeal. Step outside from the Dining room onto an oversized deck with gazebo to a fully fenced, private backyard with separate patio and enjoy the unobstructed country views & stunning evening sunsets. Large primary bedroom with plenty of natural light & wall-to-wall closet storage; a versatile second bedroom and a 4-pc bath, completes this level & makes one-floor living an easy & comfortable option if ever required. Fully finished, family room featuring gas fireplace, three bright bedrooms with large windows, a 3-piece bathroom, ample storage & dedicated laundry room makes the lower level well suited for large gatherings & multi-generation living with secondary private entrance through attached two-car garage. A rare highlight is the impressive 40' x 24' Heated Workshop. Perfect for car enthusiasts, hobbyists & entrepreneurs, this space offers room for 4-5 vehicles, two access doors, a large overhead door, concrete flooring, 12' ceilings & efficient radiant heating (2022).Updates: receptacles/switches, some lighting (2026), A/C, Sump pump (2019), Roof, Furnace & Water Heater (2018).A truly unique property offering space, flexibility & lifestyle ... this is one property you won't want to miss! (id:28006)
142 John Street
London East, Ontario
Welcome to 142 John Street - a solid, income-producing triplex nestled in the heart of Old North, one of London's most sought-after neighbourhoods, this property boasts classic charm with modern updates, making it an ideal investment opportunity. This property offers three self-contained units, each with its own kitchen, living space, and bath, and has been moderately updated over time to blend original character with practical, modern improvements. The main unit features 3 bedrooms, 1 bathroom, kitchen and hardwood floors. The upper unit offers 2 bedrooms, 1 bathroom, eat in kitchen, and a cozy living area, perfect for renter. The lower unit includes 2 bedrooms, 1 bathroom and a living area that boasts large windows, allowing for an abundance of natural light. It's an ideal opportunity for investors to secure a foothold in a high-demand rental area with proven performance and long-term upside. Additional highlights include laundry and separate entrances for each unit. Steps to amenities, transit, Western, and the downtown core, this location checks every box for long-term stability and tenant appeal. A smart, straightforward asset in a prime London neighbourhood. (id:28006)
Second Floor (4 Units) - 410 Queens Avenue
London East, Ontario
Versatile commercial office space for lease! Two individual office suites are available in this well-known downtown building.The second-floor office is offered at $750 per month plus hydro, ideal for a solo professional or small practice.The third-floor furnished office is available at $1,200 per month plus hydro, providing a turnkey option for professionals seeking a private, ready-to-use workspace.Both spaces offer excellent natural light, character throughout, and are located in a high-traffic downtown area-an ideal setting to grow your business. (id:28006)
Entire Second Floor - 400 Queens Avenue
London East, Ontario
Now Available! An excellent opportunity to lease individual office suites in this well-known downtown building located at 400 Queens Ave. Multiple offices are available, starting at $1,200 per month plus hydro, offering flexibility for a wide range of professional users including law, accounting, consulting, medical or wellness services, and event planning.This is an ideal option for tenants seeking a downtown presence with character and convenience, featuring professional interiors in a highly accessible location. Whether you need a single office or a larger footprint, there are multiple configurations to suit your business needs. (id:28006)

