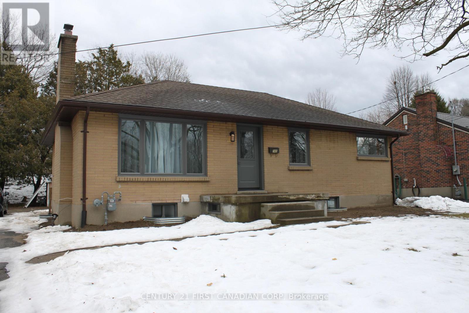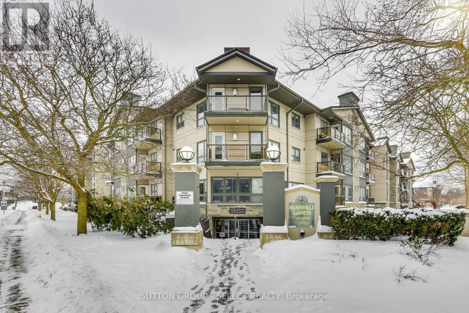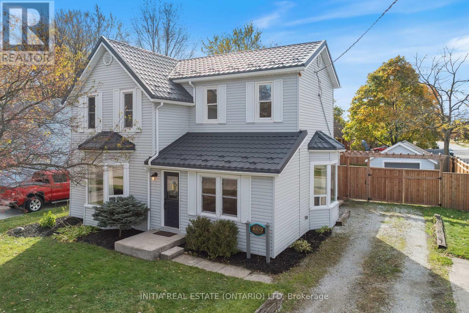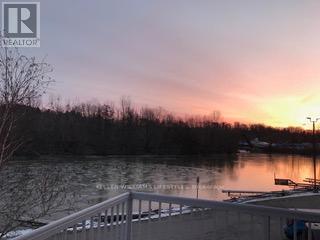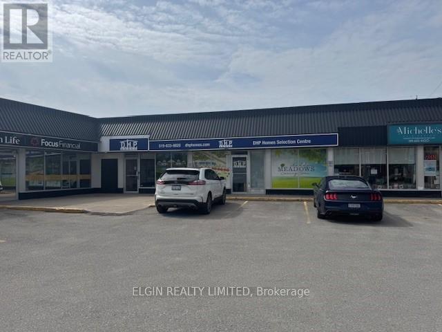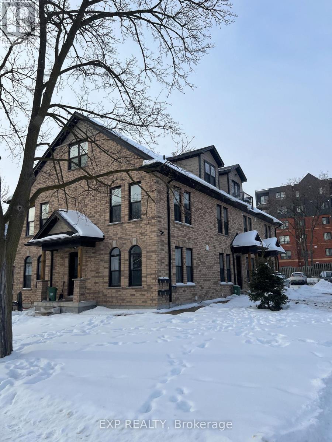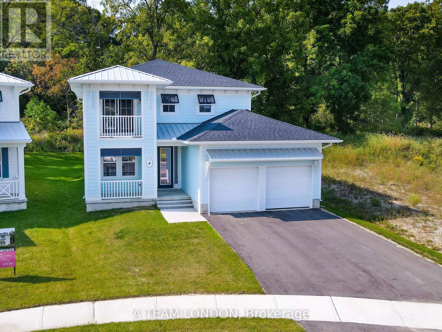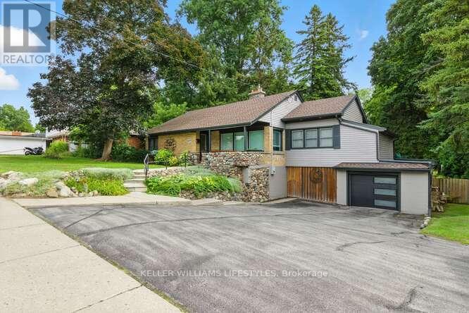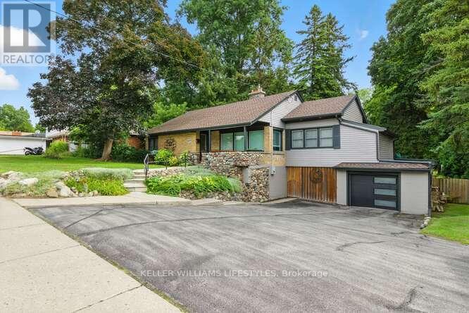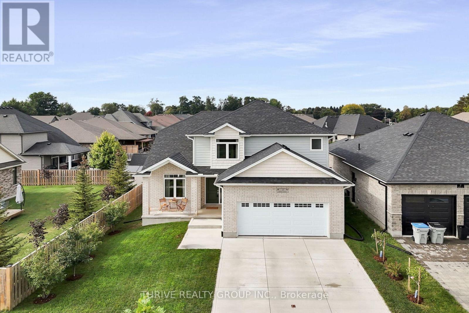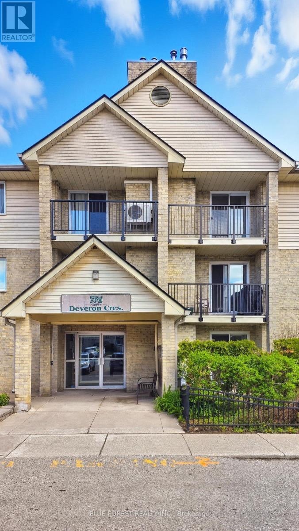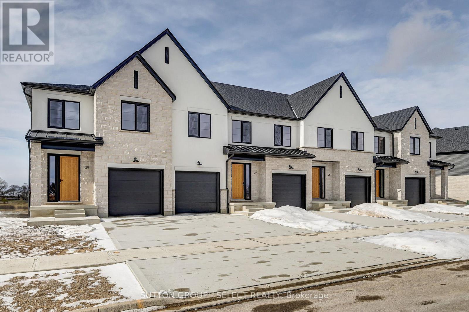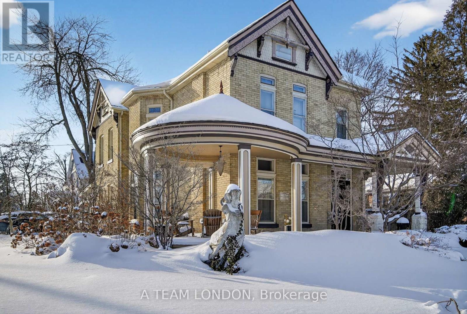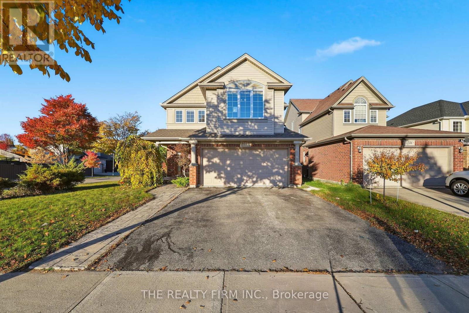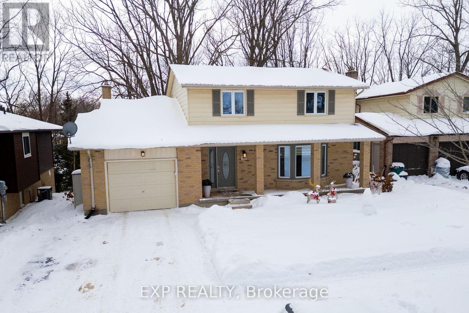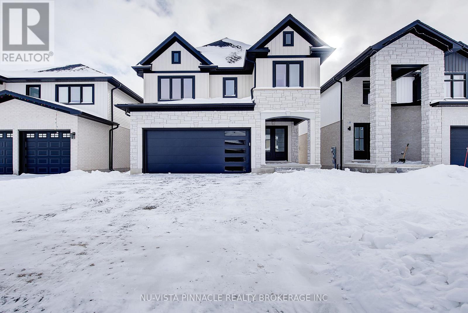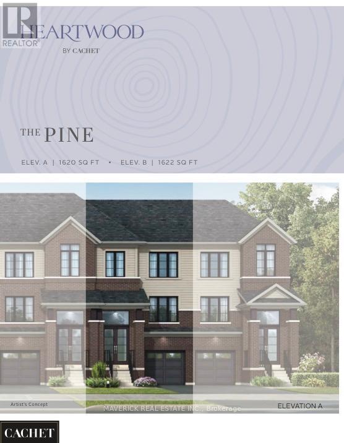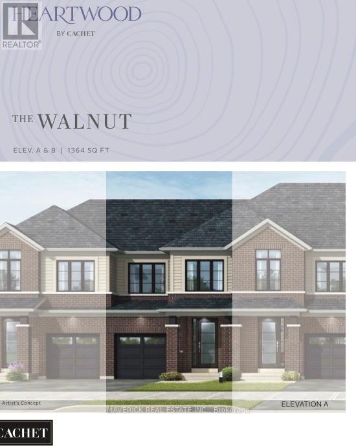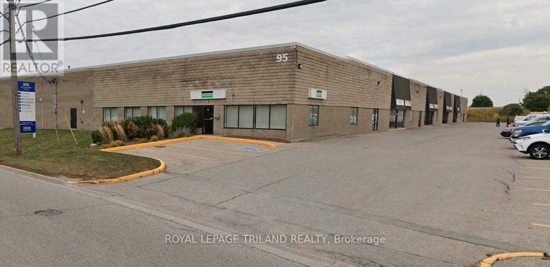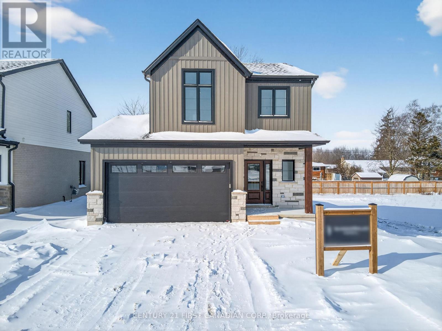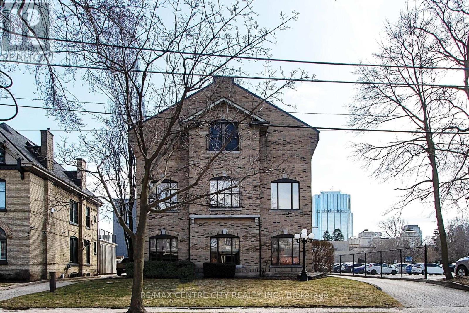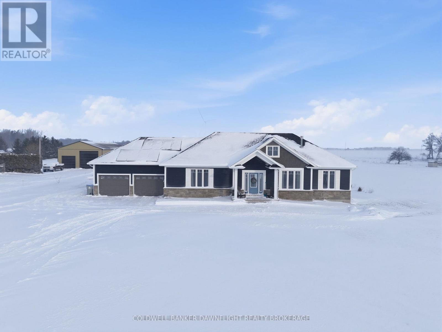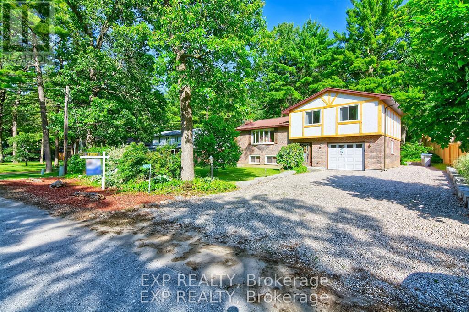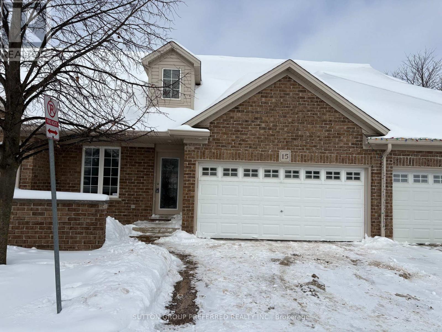Upper - 745 Leroy Avenue
London East, Ontario
Welcome to this beautiful updated 3-bedroom main floor unit located in a great area. Close to shopping, downtown and Fanshawe College. Multiple grocery stores only minutes away, along with restaurants, and bus stop close along street. Friendly community with beautiful mature trees and great places to go for walks. (id:28006)
315 - 15 Jacksway Crescent
London North, Ontario
Apartment Condo in a Prime Location! Enjoy easy city living in this well maintained, 2-Bed, 2-Bath just steps away from Masonville mall and minutes from Western University. The open concept living and dining area features a gas fireplace, durable laminate flooring, and access to a sunlit private balcony-perfect for morning coffee or relaxing evenings. The kitchen is equipped with a fridge, stove, and dishwasher for everyday convenience. With major bus routes open nearby and shopping, dining, and campus amenities within walking distance, this well-kept unit offers both comfort and practicality. Vacant and ready for you to move in-don't miss your chance to live in one of the city's most sought-after locations! (id:28006)
4109 Glenview Road
Petrolia, Ontario
Welcome home to this bright and inviting home nestled on a generous corner lot in the heart of Petrolia. From the moment you step inside the soaring ceilings and natural light make everything feel open, airy, and comfortable - a place where mornings flow easily and evenings feel relaxed. The main floor offers an open kitchen that keeps everyone connected, a full bathroom, and a cozy family room with patio doors that lead you straight to outdoor living. Enjoy summer BBQs, morning coffee, or quiet evenings on the spacious 20' x 16' deck overlooking your fully fenced backyard - a wonderful spot for kids, pets, and gatherings. The detached garage adds extra storage or a perfect hobby space. Upstairs, the home continues to shine with three well-sized bedrooms, including a large primary complete with its own 2-piece ensuite. The second-floor laundry makes day-to-day life a breeze. Pride of ownership is evident throughout, with thoughtful updates and well-kept spaces - steel roof in 2023 (50-year warranty), eaves (2024), and back deck (2025), you can simply move in and enjoy. All of this within walking distance to schools, parks, golf, and Petrolia's charming amenities - a community known for its friendly pace and small-town warmth (id:28006)
41 - 301 Carlow Road
Central Elgin, Ontario
Beautifully updated, move-in ready and with condo fees paid for 6 months! This Port Stanley condo is nestled within a prime spot in a complex with a serene, natural setting. In 2025 it was professionally renovated with modern, neutral finishes, stylish fixtures, and thoughtful details throughout. Every inch of space has been refreshed, from the baseboards and light fixtures to the door handles, vent covers, and window coverings. The brand-new kitchen impresses with soft-close cabinetry, granite sink, modern lighting, ceiling fan, and energy-efficient GE Profile appliances. It is bright, open and features a dining area with a patio door leading to a large deck with peaceful views of green space and an inground pool. Enjoy the abundant natural light from three skylights, one in the upper stairway and two in the living room, replaced in 2023 when the new metal roof was installed. The living room also boasts a gas fireplace and patio doors to a private rooftop deck overlooking the water. The spacious primary bedroom offers a walk-in closet, ceiling fan, and large window with water views. The second bedroom also has a ceiling fan, along with ample space for a full bedroom set and desk area. The finished lower level adds valuable living space, perfect for a den, office, gym, or guest room. Central air (2018) and energy efficient furnace (2024). The garage offers extra ceiling insulation, automatic opener, and room for your vehicle plus kayaks, bikes, and tools.This complex has seen many improvements recently with more to come following the transition to full-time property management and a new Board of Directors. Some improvements include new metal roofs, entry way paving stones, laneway planters, pool equipment, and entryway retaining walls.You'll love coming home to this exceptionally bright home situated along Kettle Creek, adjacent to a golf course and a short scenic walk to Port Stanley's shops, restaurants, art galleries, and sandy beaches. (id:28006)
5 - 9 Princess Avenue
St. Thomas, Ontario
Approximately 2975 sq ft available. Attractive highly visible location in the heart of Downtown St Thomas. Bright, clean, large windows. Currently divided into large offices with central reception area. Plenty of parking. Good signage. Current tenants include Insurance office, Pizza restaurant, and Hair stylist. Preferred terms & rates for long term tenant. (id:28006)
2 - 510 Central Avenue
London East, Ontario
GET MARCH RENT FREE! Immediately available for lease! This prime downtown location is walking distance to many amenities and the downtown core. This building was built in 2020, having the comfort and maintance free feeling that only a newer built home brings. This unit has 3 floors. The main floor consists of the kitchen, living and powder room. 2nd floor has 2 large bedrooms and a full bathroom while the basement is a large open rec room with laundry off to the side. 1 Parking spot reserved. $2,200 + Utilites, 12 month minimum lease, rental application + proof of income/credit check and references a must. (id:28006)
93 The Promenade
Central Elgin, Ontario
The Sun Model is a to be built, 2,085 square foot two storey home which includes 4 bedrooms, 2.5 baths and laundry on the second level. The main floor comes standard with 9' ceilings, luxury vinyl plank flooring throughout the living, dining and kitchen. The kitchen comes standard with quartz counters. Plus there is a main floor office space. Colours and finishes to be chosen with the builders Interior Decorator. Kokomo Beach Club includes a large pool, fitness centre, and an owner's lounge. The community also offers pickleball courts, playground, and more. If you are looking for life away from the city, beach town living is the perfect place to take up permanent residence. Note: Photos are from a previously built home which is the same model, planed for this lot. (id:28006)
577 Wonderland Road N
London North, Ontario
Your own personal oasis in the heart of the city! Set within the highly sought-after Oakridge neighbourhood, this 1.45-acre property also presents a rare development opportunity! Located north of the Thames River and backing onto a meandering creek, this home features 2+1 comfortable sized bedrooms and two bathrooms, hardwood floors, a bright living room with large windows & electric fireplace, dining room, and sunroom overlooking the expansive backyard. Finished lower level with family room offering a large above grade picture window, bedroom and bath. Additional features include attached garage, handy breezeway and a 20' x 40' heated concrete pool. A sizable parcel in a well-established area, this property offers flexibility for future use while benefiting from a prime location and surrounding natural features. Opportunities of this scale and setting are increasingly limited. (id:28006)
577 Wonderland Road N
London North, Ontario
Your own personal oasis in the heart of the city! Set within the highly sought-after Oakridge neighbourhood, this 1.45-acre property also presents a rare development opportunity! Located north of the Thames River and backing onto a meandering creek, this home features 2+1 comfortable sized bedrooms and two bathrooms, hardwood floors, a bright living room with large windows & electric fireplace, dining room, and sunroom overlooking the expansive backyard. Finished lower level with family room offering a large above grade picture window, bedroom and bath. Additional features include attached garage, handy breezeway and a 20' x 40' heated concrete pool. A sizable parcel in a well-established area, this property offers flexibility for future use while benefiting from a prime location and surrounding natural features. Opportunities of this scale and setting are increasingly limited. (id:28006)
3 Elliot Street
Strathroy-Caradoc, Ontario
Welcome to the very BEST of Southgrove Meadows - where style, comfort, and family living come together just steps from a soon-to-be-installed new community park. This custom-built 4+1 bedroom, 4-bathroom home is more than just a place to live - its a forever home waiting for you. From the curb, you'll love the tailored exterior with modern tones, a sleek concrete driveway, and a welcoming covered porch that sets the tone for what's inside. Step through the front door and prepare to be wowed by soaring vaulted ceilings over a bright, open-concept great room anchored by a cozy fireplace. The dining area is perfect for family gatherings, while the chefs kitchen delivers on every detail with endless cabinetry, generous storage, and a layout designed for both everyday living and entertaining. Upstairs, you'll find four spacious bedrooms, including a serene primary retreat complete with a walk-in closet and a spa-inspired ensuite. The fully finished lower level adds even more space with a 5th bedroom, full bathroom, and a plush family room ideal for movie nights or game days. Step outside to your private backyard oasis featuring a covered deck, landscaped gardens, and plenty of room for kids, pets, and summer barbecues. Located just steps to Caradoc Sands Golf Course, Highway 402, and all of Strathroy's most-loved amenities, this home combines luxury and convenience in one incredible package. With appliances, window coverings, and a fully finished basement all included, the value here is unmatched. This is the one you've been waiting for - Welcome Home! (id:28006)
308 - 731 Deveron Crescent
London South, Ontario
Bright and spacious 2-bedroom condo in a prime location. Freshly painted and move-in ready with laminate flooring throughout (no carpet), pot lights, and a gas fireplace. Open-concept living and dining area with walk-out to a private balcony. Updated kitchen with newer appliances and in-suite laundry. Two generously sized bedrooms. Well-maintained building offering amenities including an outdoor swimming pool and gym. Conveniently located close to shopping, schools, parks, restaurants, and with easy access to major highways. Ideal for first-time buyers, downsizers, or investors. (id:28006)
29 Optimist Drive
Southwold, Ontario
This new construction end unit was just completed. These stunning freehold towns have unmatched finishes. Stucco and stone exterior with great curb appeal. Featuring 3 bedrooms and 1800 sqft of living space. The basement has a walkout elevation the yard. Large deck off of the living room overlooking the pond. Available for purchase now, please contact for information package or to view our model home. Interior units and lookout basements are available. Pre-construction units also available. (id:28006)
307 Ridout Street S
London South, Ontario
This remarkable yellow brick century home in Old South/Wortley Village is one you may recognize-and for good reason. Built circa 1882, it beautifully balances timeless character with thoughtful modern updates, offering six spacious bedrooms and exceptional flexibility to suit today's lifestyles. Original architectural details are showcased throughout, including soaring 10-foot ceilings on the main floor, 9.6-foot ceilings on the second level, high baseboards, exposed brick, bay windows, and striking stained glass. Numerous windows have been replaced, preserving the home's historic appeal while enhancing comfort. Modern conveniences are seamlessly woven in, featuring a bright, updated kitchen with granite countertops and a statement backsplash, three full bathrooms (including one with a jet tub), second-floor laundry, and interior access from the attached double garage to a generous, well-designed mudroom. Ample driveway parking adds to the home's everyday ease. Outdoors, the property continues to impress with its iconic circular front porch, private landscaped gardens, and a large two-storey sundeck-perfect for entertaining or unwinding. This is a home that truly stands out and leaves a lasting impression. A rare opportunity to own a distinguished century home in one of London's most cherished neighbourhoods. (id:28006)
1012 Oakcrossing Road
London North, Ontario
Bring your vision-and a little elbow grease-and turn this generously sized two-storey home into a true showstopper! Offering approximately 2,400 sq ft above grade plus a SEPARATE APARTMENT with private entry, this property is a rare opportunity for multi-generational living or added rental income. The main floor offers a sizable living room, 2 piece bathroom and roomy kitchen offering an abundant amount of storage and a breakfast bar leading into the rear family room with walkout to the backyard. On the second level you'll have more than enough room for the whole family with 4 oversized bedrooms; the primary with its own ensuite, walk in closet and laundry room! LOWER APARTMENT is a bright and modern 1 Bedroom + Den, open concept living and dining area with its own laundry hook ups. Attractive features of the home include hardwood and ceramic flooring on main and lower levels, stamped concrete sidewalk, shingles (approx. 2017). Situated on an expansive, corner lot with a double attached garage in a family friendly neighborhood close to schools, shopping, UWO, University Hospital, restaurants, Costco, parks and public transit. This home is ideal for large families, investors, or anyone looking to build equity in a sought-after location. Don't miss this lucrative opportunity-with a little TLC, this property will shine! Property is being sold "as is" and Seller makes no warranties or representations in this regard. (id:28006)
16 Acorn Crescent
London North, Ontario
Welcome to 16 Acorn Crescent, ideally located on a quiet crescent backing onto the scenic Medway Valley with beautiful ravine and creek views. This well-maintained North-West London home offers three spacious bedrooms on the upper level, complete with a convenient cheater ensuite.The main floor features a functional kitchen with eat-in island, a bright great room highlighted by a wood-burning brick fireplace and bay window that captures west-facing sunlight and serene ravine views. Additional living space includes a formal dining room, a secondary living room, and a practical mudroom with laundry and direct access to an oversized back deck-perfect for entertaining.The lower level offers two bonus rooms with walk-out access to the backyard, providing flexible space for a home office, gym, or playroom. Set on a rare west-facing ravine lot, this home is ideal for a growing family, a dog's dream and offers a peaceful natural setting rarely found in the city. A must-see property! (id:28006)
6505 Heathwoods Avenue
London South, Ontario
Welcome Home To 6505 HEATHWOODS AVE. This home is BRAND NEW and MOVE-IN READY! Finished From Top To Bottom 2264 SQFT above grade, With Possible Future Granny Suite in Basement . This Home Is Located In The Desirable And Premium Neighbourhood Of LAMBETH with Close Proximity of HighWay 402/401. The Main Floor Shines With Its Welcoming Entryway That Flows Into A Spacious Open-Concept Living Space Which Is Perfect For Entertaining. Walk Out From The Dining Room To Your Backyard! But Wait, There's More. Another Space For An Office, A Main Floor Den Or Toy Room, Tucked Away On The Side Of This Main Floor! So Much Space For All! You Will Fall In Love With The Spacious Kitchen Which Boasts Beautiful Custom Cabinetry, Upgraded Lighting Fixtures, And Plenty Of Natural Light. There Is Enough Space In This Home To Entertain And Host With Comfort. Get Ready To Be Wowed By The Space On The Upper Floor. 4 Generously Sized Bedrooms In Total On The Second Floor Complete With 3 Additional Bathrooms! The Master Bedroom Boasts A Large Walk-In Closet and 5 pc Ensuite with Large Size windows. Upstair Laundry is added Feature. Moving to basement, Separate Entrance to basement has potential to future Granny Suite. Unfinished basement with 3 pc bath rough-in and a large size windows awaits your personal touches. (id:28006)
472 Jack Wilfred Way
South-West Oxford, Ontario
Welcome to the Heartwood Community by Cachet Homes - Woodstock's Premier New Townhome Address! Perched atop Woodstock's highest point and surrounded by lush wooded conservation areas with exceptional views, Heartwood by Cachet offers residents the perfect blend of peaceful natural beauty and modern convenience. Designed for families, commuters, and anyone seeking the best of small-town charm with seamless access to major centres via Highway 401 and Highway 403, this vibrant community delivers lifestyle and location in equal measure. Introducing the Pine model, where thoughtful design meets elevated living in every detail. These stunning three-storey townhomes feature a bright, open-concept layout that flows effortlessly from room to room, creating an inviting space that's ideal for both everyday living and entertaining. Upstairs, you'll discover a spacious master retreat complete with a spa-inspired ensuite and a generous walk-in closet; your own private sanctuary . Two additional well-sized bedrooms provide flexibility for family, guests, or a dedicated home office, completing a layout that's beautifully balanced for modern living. What truly sets this home apart is the ability to customize key finishes and design elements, allowing you to shape your space to reflect your personal style and vision. With flexible deposit structure designed to make the path to ownership easier and more affordable. Located close to schools, parks, transit, shopping, recreation, and extensive trail systems, Heartwood lets you enjoy the best of everyday living while staying connected to major urban centres, all within a community where nature and neighbours come together beautifully. Don't miss your chance to make the Pine model at Heartwood your new home, where modern design, personalized finishes, and small-town charm come together. (id:28006)
535 Gillespie Street
South-West Oxford, Ontario
Welcome to the Heartwood Community by Cachet Homes - Woodstock's Premier New Townhome Address! Sat atop Woodstock's highest point and surrounded by lush wooded conservation areas with exceptional views, Heartwood by Cachet offers the perfect blend of serene natural beauty and modern convenience. Designed for families, commuters, and anyone seeking the best of small-town charm with easy access to major centres via Highway 401, this community delivers lifestyle and location in equal measure. Introducing the Walnut model - a beautifully planned townhome featuring 3 bedrooms and 2.5 bathrooms with a bright, open-concept layout that invites modern living and effortless entertaining. On the upper level, you'll find a generously sized master bedroom complete with a luxurious ensuite and a spacious walk-in closet, along with two additional well-appointed bedrooms - ideal for family, guests, or a home office space. Be the designer of your own home! Buyers can personalize their space with customizable colour packages and a selection of premium interior finishes through the Cachet Design Studio, giving you the freedom to tailor your new home to your style. This exceptional opportunity also includes a $5,000 Design Bonus incentive to enhance your interior selections and a flexible deposit structure designed to make buying easier and more affordable. Located close to schools, parks, transit, shopping, and recreation, Heartwood lets you enjoy the best of everyday living while staying connected to major urban centres - all within a community where nature and neighbours come together beautifully. Don't miss your chance to make the Walnut model at Heartwood your new home - where modern design, personalized finishes, and small-town charm come together. (id:28006)
8 - 95 Bessemer Road
London South, Ontario
Prime Industrial Unit available on Bessemer Road just 5 mins from the 401 and Wellington Road. 4,405 sq ft with two dock loading doors, 16 foot clear height, fully sprinklered, approx. 20% office/showroom space up front. Additional rent is $3.95 per sq ft. Pls Call Listing agent for further details and floor pland (id:28006)
9 Twynstra Street
North Middlesex, Ontario
MOVE IN READY! Welcome to the Payton II by VanderMolen Homes. This thoughtfully designed two-storey home features an open-concept layout ideal for both everyday living and entertaining. Blending classic appeal with modern functionality, the Payton II offers over 1,600 sq. ft. of well-planned living space. The main floor offers 9-ft ceilings, highlighted by a vaulted ceiling in the bright and spacious family room. The open layout flows seamlessly into the dinette and kitchen, with direct access to a covered 10'X20' rear patio and deck ideal for outdoor living. A convenient two-piece powder room and a main-floor laundry room add to the home's functionality. Upstairs, the primary suite offers a private retreat with vaulted ceilings, a walk-in closet, and a stylish 4-piece ensuite featuring a relaxing soaker tub.. Two additional bedrooms and a full main bath complete the upper level, providing comfort for the whole family. Additional features include: high-efficiency mechanical systems, a 200-amp electrical panel, sump pump, concrete driveway, fully sodded lot, covered rear patio (an approx. 10'X20' deck is included), separate basement entrance from the garage, and rough-ins for a future basement kitchenette and bathroom. Taxes & Assessed Value yet to be determined. (id:28006)
102 - 295 Wolfe Street
London East, Ontario
Very desirable central location across from Victoria Park. Modern office building with plenty of onsite parking. Three main floor suites are available. Suite 102 with 799 square feet and includes two private offices, reception and kitchenette. Gross monthly rent of $1,997.50. Suite 103 with 626 square feet and includes large open area and one private office. Gross monthly rent of $1,565.00. The combined two suites listed as unit 102A offers a total of 1,425 square feet. Gross monthly rent of$3,562.50. All utilities are included in the rent. Immediate possession can be available. (id:28006)
60 Victoria Avenue W
South Huron, Ontario
This well constructed 3-bedroom, 2-bathroom Royal Home sits on a picturesque 2 acre lot on the outskirts of Crediton, offering the perfect balance of modern comfort and country living. Constructed in 2021, the home features over 1,700 sq. ft. on the main level with quality finishes and thoughtful upgrades throughout.The heart of the home is the luxurious custom kitchen, complete with granite countertops, a large island and ample custom cabinetry-seamlessly flowing into the spacious great room which is ideal for everyday living and entertaining. The generous primary bedroom offers a walk-in closet and a spa-like 5-piece ensuite with granite countertops. Two additional well-sized bedrooms, a stylish 4-piece bathroom with granite finishes and a convenient main level laundry area complete the main floor. The lower level is a wide open blank canvas that is ready to be finished to suit your needs and already includes in-floor heating and a roughed-in bathroom. The attached, double garage is equally impressive and offers plenty of space along with in-floor heat for year-round comfort. Energy efficiency is enhanced with solar panels installed on the garage roof which feeds back to a bi-directional hydro meter to help offset electricity costs. Outdoors, the property backs onto open fields and provides ample space to enjoy the country setting, with room for outdoor recreation, a future pool or gardens. AG4 zoning allows for select business opportunities and a limited number of animals. An added bonus is the existing foundation for a 20' x 40' shop, already poured and ready for construction. Whether you're seeking a low-maintenance retirement home or extra space for a growing family, this exceptional property offers versatility, privacy and modern living and is just a short drive to the lovely beaches of Lake Huron. (id:28006)
9995 Port Franks Estates Drive
Lambton Shores, Ontario
Welcome to amazing Port Franks; a piece of heaven in a super safe community. This property has so much to offer! Just minutes from a private beach that is arguably one of the nicest beaches in Ontario where you will have views of breath taking sunsets, the blue waters of Lake Huron, and beautiful sand beach. Close to marinas, the Ausable river, the Pinery and Grand Bend. Fantastic area for boating, kayaking and fishing and parasailing. Perfect as either a primary residence, a cottage or an AirBnb. A split level raised open concept landscaped property and home that offers so much space and new windows that bring in lots of natural light. The Bay window in the living room is a focal point. Enter a bright sunroom to go out to a large deck to enjoy nature at it's finest and memories of family get togethers. Rain or snow? Cuddle up in front of the fireplace on the lower level in the family room and relax! Upgrades include new windows in the house (2025)with 25 year transferable warranty. Replaced board and batten. Deck, rock and retaining wall completed in 2022. Garage door, central vac and sump pump (2022); Chimney flu and steel cap 2013. Stainless steel fridge, stove microwave and dishwasher (2023), flooring in foyer and powder room replaced (2023); eavestroughs, fascia and metal roof (2010), air conditioner (2012) Surge Protection 2020. Storage under deck. Hiking, biking, library, community centre all close by. Enjoy Cross country ski trails and snowmobiling in Winter. Amenities close by. School bus route. Private beach access to amazing beach!. Key for gate to tennis courts is at the community centre. (id:28006)
15 - 1853 Blackwater Road S
London North, Ontario
Welcome to Unit 15 at 1853 Blackwater Rd, located in a desirable North London community. This well-maintained home offers a functional layout with bright living spaces and a fully finished basement featuring a spacious great room, one bedroom, and a full bathroom - ideal for extended family, guests, or additional living space. Situated in a quiet, well-managed complex close to shopping, schools, parks, and public transit. A great opportunity for first-time buyers, downsizers, or investors. (id:28006)

