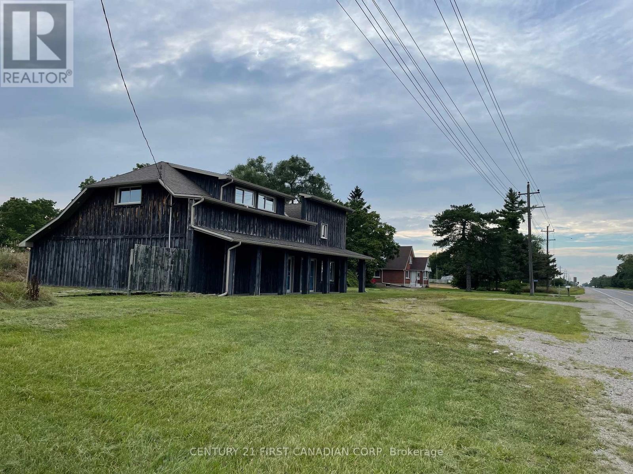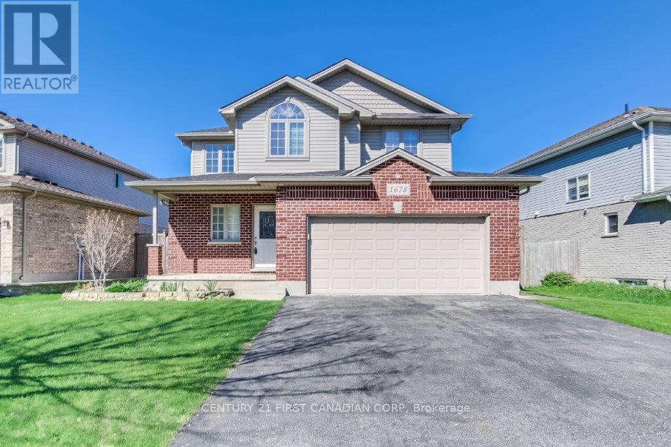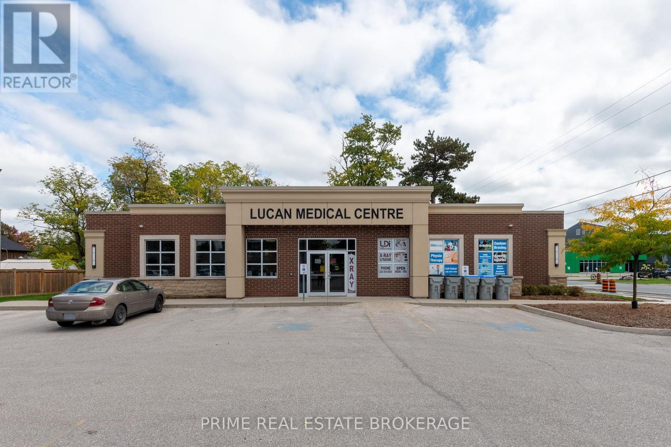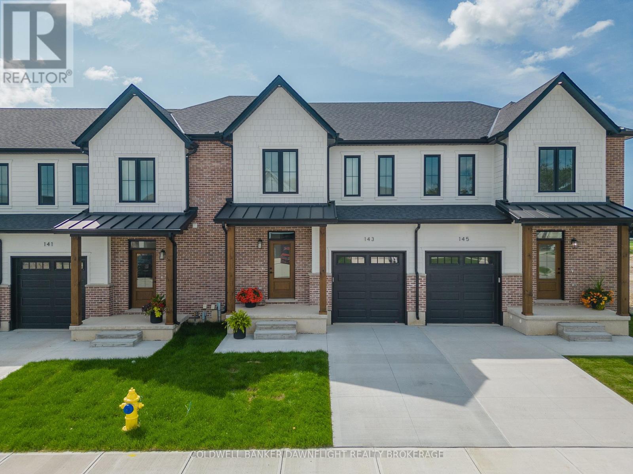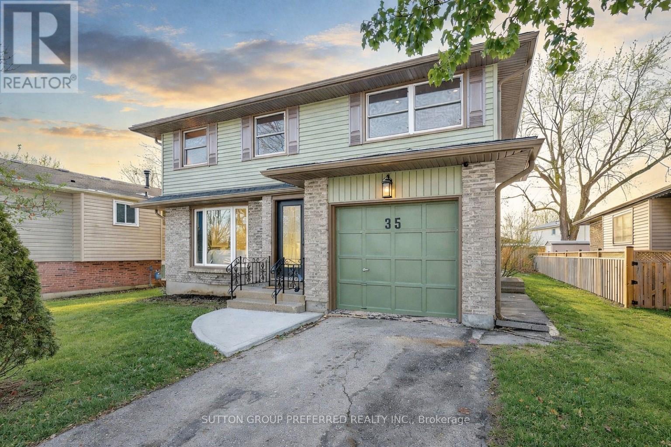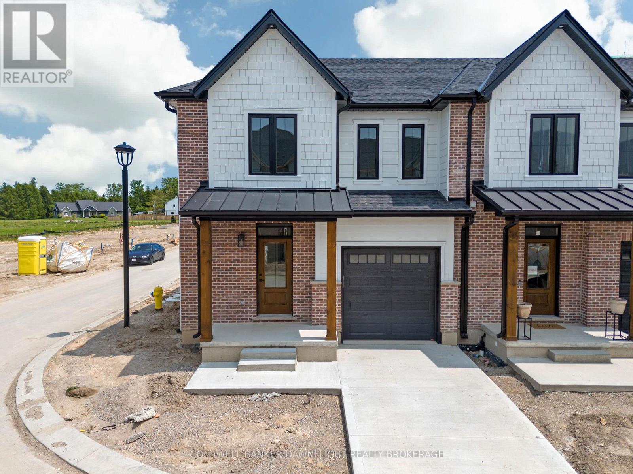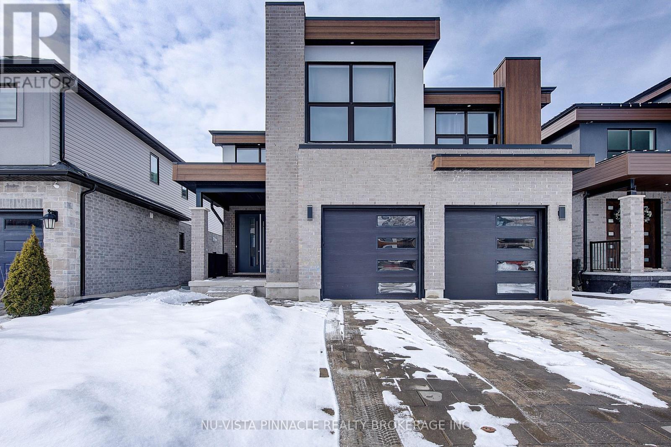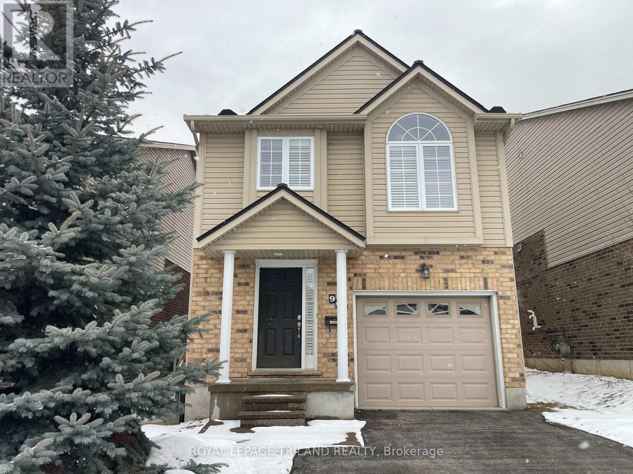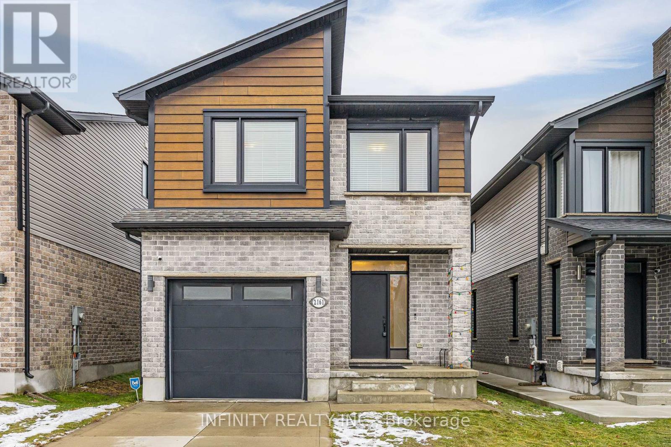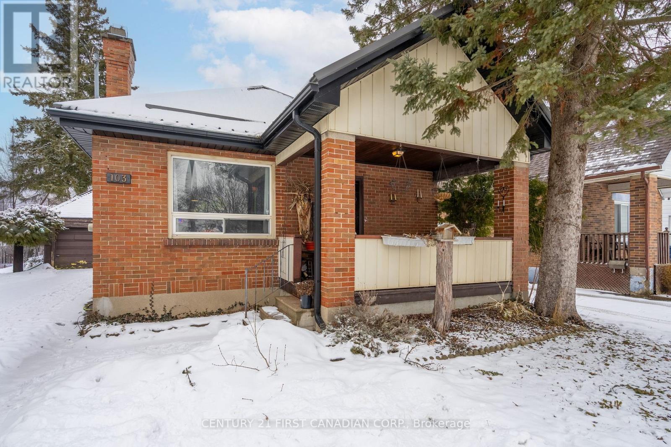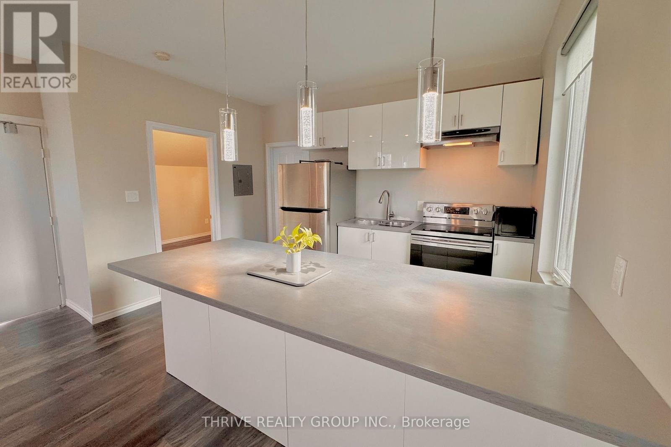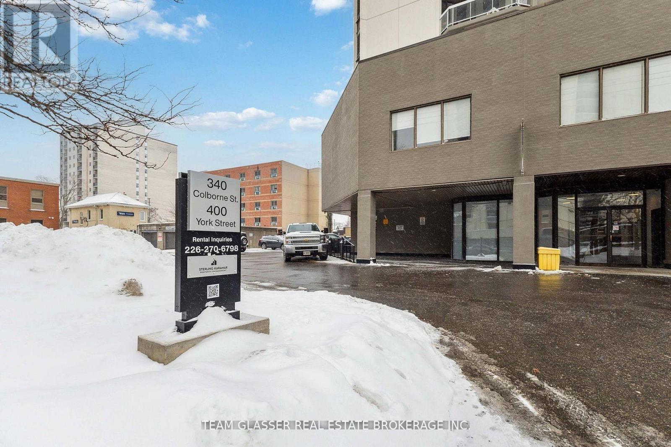23239 Richmond Street
Middlesex Centre, Ontario
ATTENTION BUSINESS OWNERS, INVESTORS OR DEVELOPERS!! Positioned just minutes from North London, this outstanding property sits along busy Richmond Street (Highway 4), offering nearly 200 feet of premium frontage and exceptional exposure. Located on the main corridor connecting London to the rapidly growing community of Lucan, this site presents a strategic investment opportunity in a high-traffic location. Zoned Village Commercial, the property allows for a wide range of permitted uses, making it ideal for business owners, investors or developers seeking flexibility and future growth potential. The lot includes an approximately 4,500 sq. ft. building equipped with 200-amp electrical service. A structural engineering report detailing completed work is available for added confidence. An incredible opportunity to establish or expand your business along one of the area's most travelled routes. (id:28006)
1678 Blackmaple Crescent
London East, Ontario
This spacious family home features three bedrooms, including a master suite with a private ensuite bathroom. The two additional bedrooms are filled with natural light, and one boasts a vaulted ceiling. A convenient laundry room is also located on the second floor. The kitchen offers freshly painted cabinets and new door handles. From the dining area, a patio door provides direct access to the barbecue and patio area. Additionally, the property includes a fully finished basement, offering valuable extra living space. (id:28006)
Main Floor - 268 Main Street
Lucan Biddulph, Ontario
Attention Medical users! 268 Main offers prime Main Street exposure within a well-established medical office building housing physicians and on-site imaging. This centrally located 842 sq ft suite is perfectly configured for physio, chiropractic, or other medical uses, with two private offices, a welcoming reception area, three treatment rooms and a storage closet with washer/dryer hookups. Complimentary patient and staff parking adds convenience, and the turnkey space is ready for you to start seeing patients immediately in a professional, efficient environment designed for comfort and care. Additional rent is $9.20sf for 2026. This space is ready for you to start seeing patients right away. Sublease structure in place. It's designed for efficiency, professionalism, and patient comfort. Don't miss out on this opportunity to take your medical practice to the next level. (id:28006)
18 - 147 Scotts Drive
Lucan Biddulph, Ontario
Welcome to phase two of the Ausable Fields Subdivision in Lucan Ontario, brought to you by the Van Geel Building Co. The Harper plan is a 1589 sq ft red brick two story townhome with high end finishes both inside and out. The main floor plan consists of an open concept kitchen, dining, and living area with lots of natural light from the large patio doors. The kitchens feature quartz countertops, soft close drawers, as well as engineered hardwood floors. The second floor consists of a spacious primary bedroom with a large walk in closet, ensuite with a double vanity and tile shower, and two additional bedrooms. Another bonus to the second level is the convenience of a large laundry room with plenty of storage. Every detail of these townhomes was meticulously thought out, including the rear yard access through the garage allowing each owner the ability to fence in their yard without worrying about access easements that are typically found in townhomes in the area. Each has an attached one car garage, and will be finished with a concrete laneway. These stunning townhouses are just steps away from the Lucan Community Centre that is home to the hockey arena, YMCA daycare, public pool, baseball diamonds, soccer fields and off the leash dog park. Note-Listing prices vary due to the location within the development. (id:28006)
35 Rostherne Crescent
London South, Ontario
Welcome to 35 Rostherne Drive, nestled on a quiet street in the heart of South London. This beautiful 4-bedroom home has been tastefully renovated from top to bottom and offers the perfect blend of modern finishes and family-friendly functionality. Brand new luxury vinyl flooring flows throughout the home, complemented by a stunning new kitchen featuring quartz countertops, artisan tile backsplash, updated cabinetry, and ample storage space. The bright and spacious main floor living room is highlighted by a stylish feature wall with a cozy fireplace - perfect for relaxing or entertaining. Upstairs, you'll find a generous primary suite complete with a walk-in closet, along with three additional well-sized bedrooms and a beautifully updated full bathroom. The finished basement adds even more living space with a large rec-room featuring an accent wall and fireplace, plus plenty of storage and a dedicated laundry area. The home features a full brick exterior, along with updated windows, doors, siding, soffit, eavestroughs (2017), and upgraded electrical fixtures and Panel (2026) offering peace of mind for years to come Located in a quiet, family-friendly neighborhood, this true 4-bedroom home is a rare find. Don't miss your opportunity (id:28006)
17 - 147 Scotts Drive
Lucan Biddulph, Ontario
Welcome to 145 Scotts Drive unit 17 in phase 2 of the Ausable Fields development by the Van Geel Building Co, which is just steps away from the Lucan Community Centre that is home to the hockey arena, YMCA daycare, public pool, baseball diamonds, soccer fields and off the leash dog park. The Carver plan (1640 sqft) is a red brick two story freehold townhouse that features an attached one car garage, concrete laneway, open concept kitchen and living room plus a 2pc powder room. The second floor includes a spacious primary bedroom with large walk-in closet, ensuite with double vanity and tile shower, two additional bedrooms, 4pc main bath and laundry room. All bathrooms and kitchen include quartz countertops and hardwood floors on the main and upstairs hallway, with two colour/design packages to pick from. Basement finishing and Whirlpool or Kitchen Aid appliance packages are optional. This is an end unit, to be built and is also available in the Willow Package. Note-Listing prices vary due to the location within the development. (id:28006)
2187 Ironwood Road
London South, Ontario
Nestled In The Highly Sought-after Community Of Byron In London, This Stunning Contemporary Two-storey Detached Home Offers Exceptional Design, Comfort, And A Great Location. Perfectly Situated On A Premium Walkout Lot. The Property Enjoys Breathtaking Views Facing Boler Mountain, Where Winter Skiing And Year-round Scenic Beauty Become Part Of Your Everyday Lifestyle. Featuring 4 Spacious Bedrooms And 3.5 Beautifully Appointed Bathrooms, This Home Is Thoughtfully Designed For Modern Family Living. The Dramatic Open-to-above Foyer Creates An Impressive First Impression, Enhancing The Home's Bright And Airy Feel While Showcasing Its Contemporary Architectural Style. The Kitchen Is Elegantly Finished With Quartz Countertops, A Center Island, And A Nice Pantry. Quartz Countertops Continue Throughout All Bathrooms. Step Out Through The Dining Room Doors To A Covered Deck On The Main Level Is An Ideal Outdoor Retreat For Morning Coffee Or Simply Enjoying Summer With The Peaceful Surroundings. The Unfinished Walkout Basement Provides Exceptional Potential For Future Customization, Offering Direct Access To The Backyard. Located In One Of London's Most Desirable Neighbourhoods, Close To Nature Trails, Parks, Reputable Schools, And Amenities, This Remarkable Home Delivers Luxury, Functionality, And Lifestyle In One Exceptional Package. An Outstanding Opportunity To Own In Byron, Where Contemporary Elegance Meets Scenic Living. (id:28006)
96 Mcmahen Street
London East, Ontario
An excellent long-term lease opportunity in a prime, central London location that's ideal for professionals or a professional family. This bright, open-concept home offers a functional split-level layout with a spacious main floor and an inviting kitchen/dining area that opens to a deck and private yard. A well planned kitchen with stainless steel appliances including a dishwasher and microwave. The private primary suite is set on its own level and features a 4-piece ensuite plus convenient laundry on the same floor. Upstairs, you'll find two additional good-sized bedrooms and a 4-piece bathroom. Enjoy garage parking plus a driveway, and the option to lease the home furnished as shown in the photos or unfurnished. Located on the edge of downtown, you're within walking distance to everyday amenities like groceries, pharmacy, and restaurants, a short walk to the Carling Heights Optimist Community Centre, and a quick commute to all London hospitals, major employers, and the city's entertainment scene. Tenant to pay utilities. (id:28006)
2161 Tribalwood Street
London North, Ontario
Welcome to this stunning 2 storey contemporary home situated in a highly desirable Hyde Park neighbourhood of North West London. This exceptional home showcases a perfect blend of modern design, functional living spaces & convenient location.Step inside to a bright & inviting open concept main level featuring 9' ceilings, loads of pot lights, engineered hardwood & ceramic flooring, 2pc bath and a sleek gourmet kitchen complete with ample cabinetry & storage space. The living & dining areas are flooded with natural light from large windows and a patio door leading to a fenced yard, ideal for relaxing or entertaining. Upstairs, you'll find all new hard surface flooring and a thoughtfully designed layout that includes a large primary bedroom with 2 walk-in closets and a 3pc ensuite bath with a tiled walk-in glass shower. Two additional spacious bedrooms, 4pc bath and convenient upper level Laundry. Freshly painted throughout, this move in ready home also features 3 car parking. All of this conveniently located close to all amenities, only steps to Walmart, Winners, Home Sense, LCBO, dental/medical clinics, banks, schools, parks, bus stops and much more! Don't miss out on this incredible opportunity to make this contemporary move in ready home your own! (id:28006)
103 Oak Street
London East, Ontario
Opportunity meets charm in London's east end. If you've been searching for a solid, affordable home without sacrificing character, updates, or location, this one deserves your attention. This well-maintained, all-brick home is situated on a quiet, family-friendly street close to schools, parks, shopping, and quick access to Highway 401 - making commuting easy and daily conveniences just minutes away. The welcoming covered front porch adds instant curb appeal, while the durable metal roof provides long-term peace of mind. An extended driveway and detached garage offer ample parking. Inside, the bright main floor features a comfortable living area flowing into the updated kitchen with generous counter space and a functional island - ideal for everyday living or entertaining. At the rear of the home, the dining addition offers a large picture window overlooking the private backyard. Two well-sized bedrooms and a full bathroom complete the main level. The lower level offers excellent potential with generous ceiling height and flexible space for a future family room, bedroom, home office, or gym, along with a convenient laundry area. Major updates include a newer furnace, central air, and energy-efficient heat pump, plus a high-end tankless water heater for on-demand hot water. Additional improvements include updated basement windows, a newer patio door, and LeafFilter gutter protection. Enjoy a spacious backyard perfect for relaxing, gardening, or summer BBQs. An excellent opportunity for first-time buyers, downsizers, or investors looking for value in a strong east London location. (id:28006)
Upper - 119 Mcclary Avenue
London South, Ontario
Welcome to this bright and inviting top floor 1 bedroom, 1 bathroom suite in the heart of Old South, one of London's most desirable neighbourhoods. Just steps from local shops, cafes, and everyday amenities, this charming unit includes heat and water in the rent, along with two parking spots and exterior maintenance, with the tenant only responsible for personal hydro. Inside, you will find a functional open concept kitchen with an island/breakfast bar and living area, a full 4 piece bathroom, modern light fixtures, and plenty of windows that fill the space with natural light and offer lovely city views. Fully sound-proofed! The suite also features in suite laundry, access to a spacious front porch, and use of the backyard, making it a comfortable and convenient place to call home. (id:28006)
802 - 340 Colborne Street
London East, Ontario
Step into the perfect blend of style and convenience with this spacious 2-bedroom apartment rental in the heart of downtown London. Watch the stunning sunrises in this East facing unit. This upgraded suite features a modern kitchen with stylish counter tops, stainless steel appliances and other premium finishes designed for your comfort. Enjoy the ease of in-suite laundry, a full kitchen, and unit regulated heating and air conditioning. Controlled access ensures your security, while building amenities like a fitness centre, indoor swimming pool, whirlpool, sauna, and underground parking elevate your lifestyle. This prime location places you just minutes from London's business district, Citi Plaza, Canada Life Place, Covent Garden Market, the Grand Theatre, Victoria Park, and some of the city's best dining and shopping options. Don't wait! Schedule your private viewing today and experience the vibrant downtown lifestyle at 340 Colborne Street.Brokerage Remarks (id:28006)

