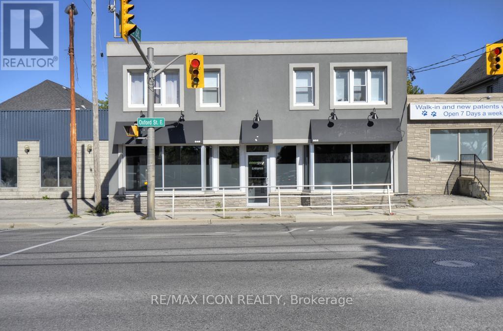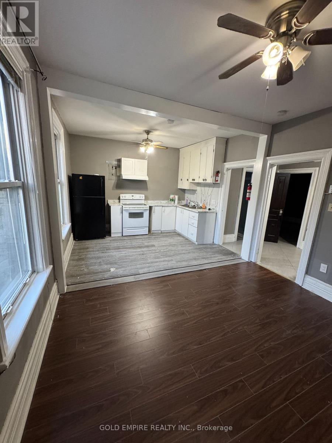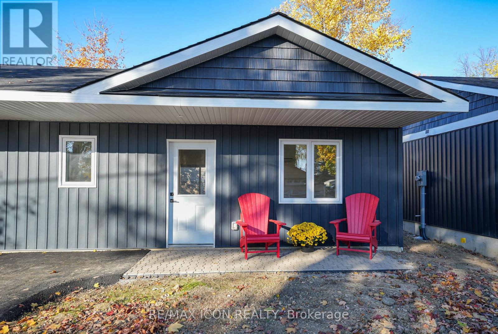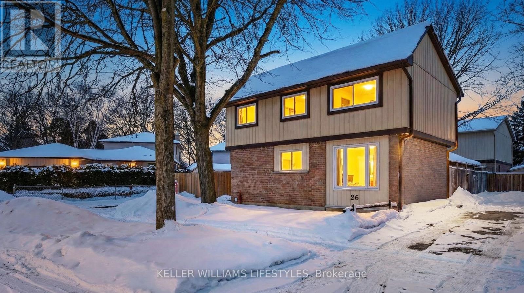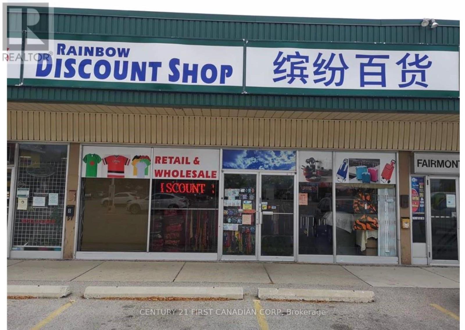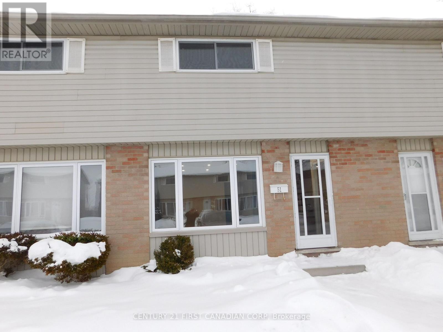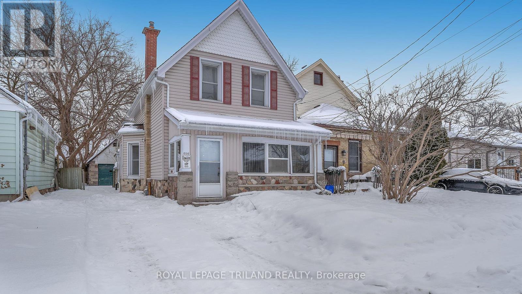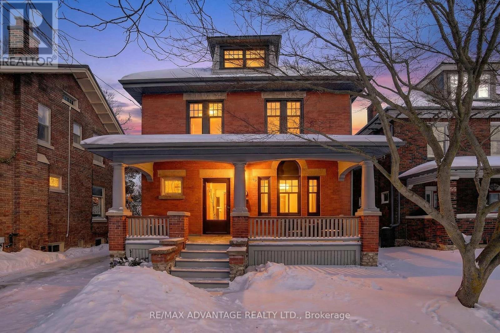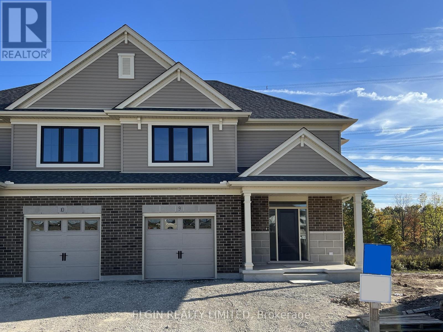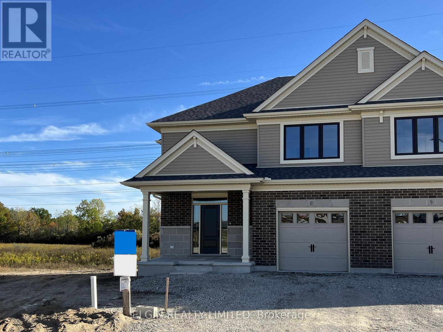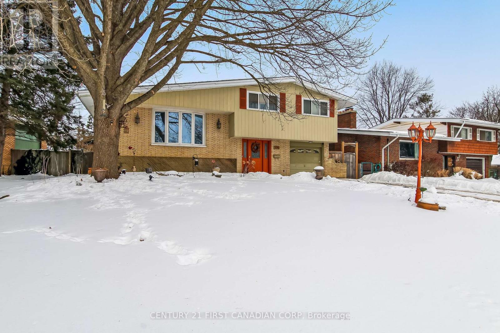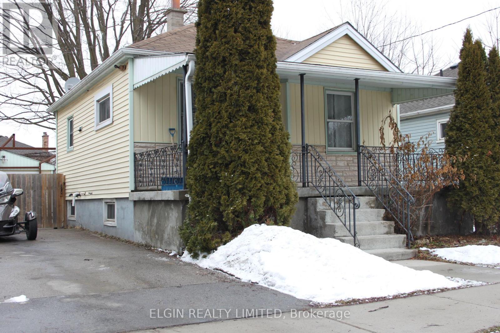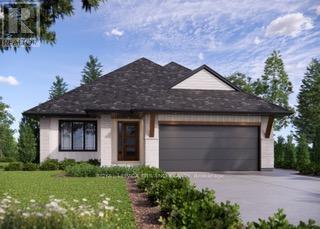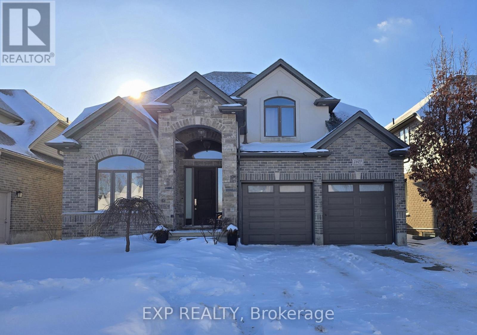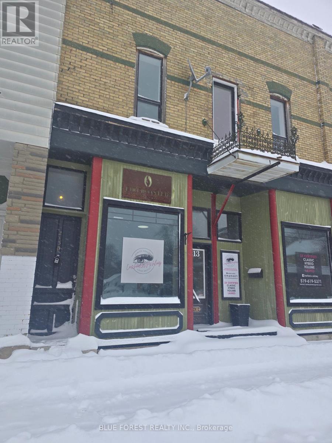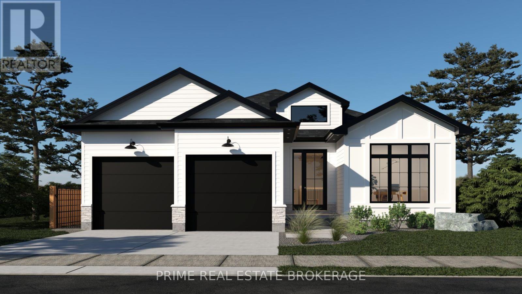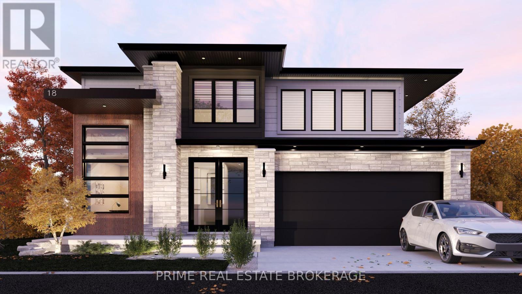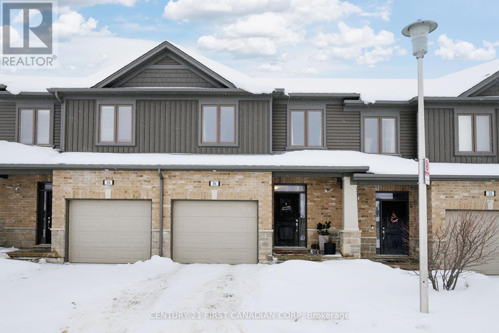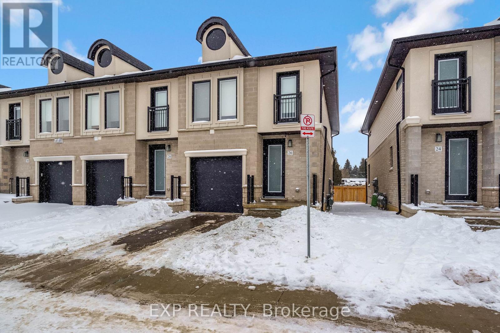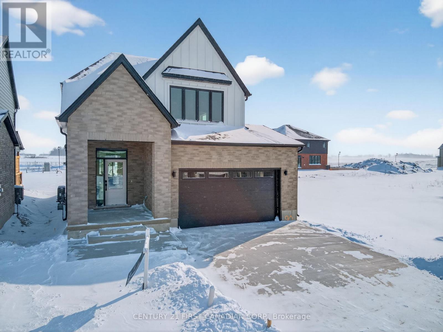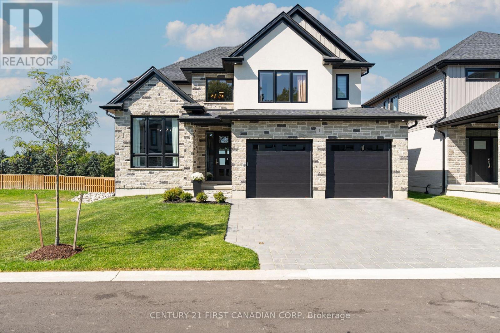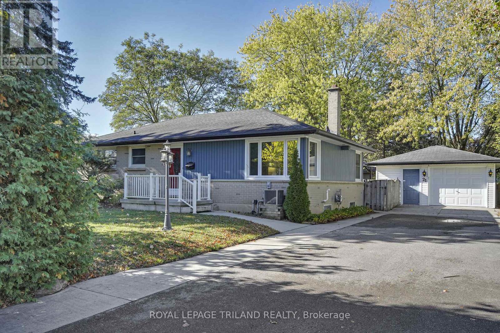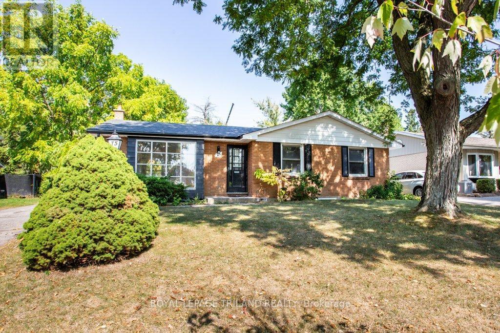952 Oxford Street E
London East, Ontario
Approx. 600 sq ft of clean, secure commercial space located at the high-visibility corner of Oxford Street East and Quebec Street. This well-maintained unit is ideal for quiet, professional tenants seeking strong exposure in a central location. The space offers an open-concept layout with one large main room, a closet, and a small sink/kitchenette area. A front entrance off Oxford Street East provides excellent customer visibility, while a rear entrance offers convenient employee access. Tile flooring runs throughout, and basement storage may be available for an additional cost. Security features include riot glass on the front window and a front door equipped for pad-locking. Heating is forced-air gas with supplemental electric heat. Window signage is permitted. Snow removal and salting are included. Parking is available for up to four vehicles, including customer parking. Zoning AC2, AC4, and AC5 permits a range of quiet, professional uses including office, accounting, financial services, tutoring, real estate, legal or consulting services, tech repair, design or photography studio, counselling or therapy office, travel agency, marketing or media office, and similar low-impact operations. Food uses, restaurants, noisy services, high-water-use businesses, and pest-attracting operations are not permitted. Lease rate is $1,400 per month plus hydro. Three-year lease term with 5% annual rent increases. First and last month's rent required. Tenant responsible for interior upgrades and interior maintenance. Credit check, references, and financial review required. Optional shared internet is available for $50 per month (50/50 split with neighbouring business; tenant supplies own router). Adjacent to a long-established professional business operating at this location for over 15 years. A solid opportunity for a professional tenant seeking secure, affordable commercial space with excellent street exposure. (id:28006)
777 Little Grey Street
London East, Ontario
Beautiful Top Floor - 2 Bedroom Unit available for lease near downtown London! Close to Bus Stops & All amenities. Open concept Living and Kitchen area. Newly Renovated Floors & Brand New Standing Shower! Why live in a Basement when you can enjoy the bright and spacious second story apartment with large windows and natural light! (id:28006)
2 - 218 Ardross Street
North Middlesex, Ontario
Unit #2 now available with immediate possession! This modern 1-bedroom and 1 den is comfortable, maintenance-free living with in-floor heating, individually controlled heat and AC, brand-new appliances, and a private backyard with a patio. Your rent includes all utilities, year-round property maintenance, and garbage/blue box disposal, giving you a truly stress-free lifestyle. Located in the charming town of Parkhill, you're just minutes from schools, grocery store, arena, community centre, post office, and local shops. Whether you're a retiree ready to downsize into a fresh, efficient space or a professional seeking low-maintenance living that supports a busy schedule, this unit is a perfect fit. Move in ready. Book your showing today! (id:28006)
26 Caprice Crescent
London East, Ontario
Welcome to 26 Caprice Crescent, ideally located on a quiet, tree-lined crescent in a well-established and family-friendly London neighbourhood. This home offers a wonderful blend of comfort, privacy, and everyday convenience, with parks, schools, shopping, and amenities all close by - perfect for families, first-time buyers, or those looking to settle into a peaceful community. Over the years, the home has seen numerous valuable updates, including the furnace, central air, most windows, soffit, fascia, eavestroughs, shingles, a backyard deck, and both bathrooms, providing added peace of mind for the next owner. The fully fenced backyard is ideal for children, pets, or outdoor entertaining, and includes a metal shed for additional storage. The private driveway offers parking for up to two to three vehicles, a rare and practical feature. All appliances are included, making this home move-in ready. Situated in a mature neighbourhood known for its quiet streets and strong sense of community, this is an excellent opportunity to own a well-maintained home in a sought-after area of the city. (id:28006)
6 Backus Drive
Norfolk, Ontario
Welcome home to this thoughtfully designed bungalow, perfectly positioned to offer the best of the Port Rowan lifestyle. Step inside to discover an open layout w/ laminate flooring that flows seamlessly through the main living spaces and into the primary suite. The heart of the home is a spacious dine-in kitchen, perfect for both daily life and culinary adventures. It features a gas stove, a pantry optimized with pull-out drawers, and a newer dishwasher (2024). Entertaining is effortless in the dedicated dining area, where a cozy gas fireplace creates a warm ambiance for family gatherings and dinner parties. The adjacent living room offers a bright, inviting space to unwind. The primary bedroom serves as a true retreat, boasting a large walk-in closet and a private 3-piece ensuite. A standout feature is the direct access to the covered back deck; built as an integral part of the home, this east-facing oasis is the ultimate spot for morning coffee. Two secondary bedrooms feature plush carpeting and share a 4-piece main bath, upgraded with built-in linen cabinets for extra storage. The lower level offers a massive head start on your dream recreation space. With insulation, drywall, a cold cellar, and plumbing roughed-in for a future bathroom already in place, it is ready for your finishing touches. Incredible value is found in the mechanical upgrades and exterior features, including a concrete driveway, storage shed, and a roof upgraded in 2020 with 50-year shingles. The home is equipped with a forced air gas furnace, Lifebreath air exchange, generator hookup, and an owned hot water heater (new 2025). Located directly across from a hydrant and near the fire hall (a bonus for insurance!), this home is walking distance to everything: grocery, pharmacy, doctors, dentist, optometrist, library, the Legion, LCBO, and Tim Hortons. With Turkey Point's boating, fishing, and beaches just moments away, this is the low-maintenance lakeside lifestyle you've been waiting for. (id:28006)
#8 - 972 Hamilton Road
London East, Ontario
Great opportunity to run your own established retail business. Rainbow Discount Shop--This clothing and variety store serves both retail and wholesale customers and has built a steady customer base with repeat business throughout the year. Successfully operating for 8 years, the business is now offered at an attractive price , presenting excellent value for a new owner.Located in a high-traffic plaza on Hamilton Road between Highbury and Hale, directly across from McDonald's, next to a Shell gas station, and beside No Frills. Excellent visibility, a busy neighbourhood setting, and plenty of parking.The business offers lifestyle clothing and footwear for all ages, along with purses, totes, luggage, bedding, cookware, utensils, and other household items. The operation is well-suited for an owner-operator or family-run business, and is ideal for those looking to step into an established retail setup. Training will be provided to support a smooth transition.A solid turn-key opportunity for someone ready to take over and continue growing the business. (id:28006)
51 - 1095 Jalna Boulevard
London South, Ontario
Move in ready townhome with mostly updated and renovated items featuring new vinyl flooring and baseboard through out all the house, new neutral paint, some new doors and closet doors, hinges and knobs. New toilets and vanities, new lights and pot lights. Kitchen with newer cabinets, backsplash, new countertop, sink and faucet. All appliances been updated with new Stove, Fridge, dishwasher and newer washer and dryer 4 years old. Furnace and Ac installed 2024. Located steps from White Oaks Mall, South London Community Pool, schools and groceries. Close to HWY 401. (id:28006)
686 Elias Street
London East, Ontario
Calling all investors and renovators! This property is priced significantly below market, creating a rare opportunity for buyers ready to add sweat equity and vision.The Opportunity: Priced for immediate sale - and includes a detached garage. Perfect renovation project - Build instant equity through updates. This property is sold as-is and requires renovation throughout. (id:28006)
258 Ridout Street S
London South, Ontario
A timeless 1914 red brick beauty in the heart of Old South, where classic charm meets modern convenience.This solid 2.5-storey home immediately impresses with its welcoming front porch, soaring ceilings, and the sense of substance only a century home can offer-seamlessly paired with thoughtful, modern updates throughout.The main floor features a bright front foyer that opens into an open-concept yet beautifully defined living room with a gas fireplace, kitchen, and dining area-ideal for both everyday living and entertaining. A true rarity in Old South, the main-floor powder room adds a highly sought-after level of convenience.Upstairs, you'll find three generously sized bedrooms and a stunning four-piece bathroom. The newly opened third-floor loft offers endless possibilities-home office, primary retreat, children's play space, or creative studio-bringing a fresh, modern feel while preserving the home's historic character. The lower level with a side entrance is fully functional, featuring a workout area, laundry, a newly renovated bathroom, and ample storage-proving this home is as practical as it is beautiful. Major system updates have already been completed, including a newer roof, soffits, fascia, downspouts, insulation, air conditioning, and new windows throughout, allowing you to move in with confidence knowing the big-ticket items are done.The large fully fenced backyard offers space to gather, garden, or relax. Located in one of London's most sought-after neighbourhoods, Old South is beloved for its exceptional schools, strong sense of community, and walkability to Wortley Village cafés, shops, popular restaurants, grocery stores, art studios, scenic trails, and easy access to downtown, Covent Garden Market, Canada Life Place, and more.A home with heart-full of warmth, character, and modern ease-ready for its next chapter. Ideal for families or professionals seeking an old-home soul with a new-home feel. Book your private showing today! (id:28006)
9 Horizon Court
Central Elgin, Ontario
Move-in ready, this beautifully designed two-storey semi-detached home by Hayhoe Homes offers 3 bedrooms, 2.5 bathrooms, and an attached single-car garage, set on a pie-shaped lot at the end of a cul-de-sac backing onto green space. The open-concept main floor features 9' ceilings and luxury vinyl plank flooring throughout, highlighted by a designer kitchen with quartz countertops, tile backsplash, cabinet-style pantry, and a large central island that flows seamlessly into the great room and dining area with a patio door leading to a rear deck overlooking the backyard. Upstairs, the spacious primary suite includes a walk-in closet and private 4-piece ensuite with double sinks and a walk-in shower, complemented by two additional bedrooms, a full bath, and a convenient second-floor laundry room. The unfinished basement offers excellent development potential for a future family room, additional bedroom, and bathroom. Additional highlights include a covered front porch, central air conditioning, HRV system, Tarion New Home Warranty, and numerous upgrades throughout. Located in the sought-after Lynhurst community, just minutes to London and the amenities of St. Thomas. Taxes to be assessed. (id:28006)
10 Horizon Court
Central Elgin, Ontario
Move-in ready, this beautifully designed 2-storey semi-detached crafted by Hayhoe Homes offers 3 bedrooms, 2.5 bathrooms, and an attached single-car garage, situated on a pie-shaped lot at the end of a quiet cul-de-sac in the desirable Lynhurst Heights community. The open-concept main floor features 9' ceilings and luxury vinyl plank flooring throughout, highlighted by a designer kitchen with quartz countertops, tile backsplash, cabinet-style pantry, and a large central island that flows into the great room and dining area with patio door to a rear deck overlooking green space. Upstairs, the spacious primary suite includes a walk-in closet and a private 4-piece ensuite with double sinks and a walk-in shower, complemented by two additional bedrooms, a full bath, and a convenient second-floor laundry room. The unfinished basement offers excellent development potential for a future family room, additional bedroom, and bathroom. Other features include a covered front porch, central air & HRV system, Tarion New Home Warranty, plus numerous upgraded features throughout. Taxes to be assessed. (id:28006)
276 Southcrest Drive
London South, Ontario
Consider this wonderful family home that shows pride of ownership throughout, both inside and out. Get ready to enjoy the completely refurbished/refreshed (2022) in-ground pool this summer, including newer surrounding concrete and stamped concrete patio in the back-yard! The home itself has been nicely updated throughout over the years and is move-in ready. This 4 level side-split features a welcoming entrance foyer with a few steps up to the main living level, leading to a beautiful open concept kitchen, dining room and spacious family room. Upstairs has 3bedrooms with the large primary bedroom having an attractive cheater ensuite. The entrance level also has a cozy den with gas fireplace insert, and the finished lower level is complete with an additional rec room, plus bedroom or office and a 3-piece bathroom. Just off the kitchen are patio doors leading out to a raised deck with a beautiful roll-out awning that nicely overlooks the pool and patio area - perfect for entertaining! A fully fenced yard, manicured gardens and new concrete driveway only add to this desirable home. Great location with many school options very close by! (id:28006)
1626 Churchill Avenue
London East, Ontario
Great starter or downsizing bungalow on a nice quiet street. Close to school, rec center and a park with walking trails. Lovely covered front porch for those summer days. Beautiful secure back yard with single garage (with 220 amp), and a good size shed. Main floor freshly painted and new floors in bedrooms. New toilet in bathroom. Lower level has a family room, and laundry. Other room could be a play room or office, but does not have a proper egress window. Boiler replaced about 8 years ago. (id:28006)
14 White Tail Path
Central Elgin, Ontario
Located in the beautiful Eagle Ridge subdivision is the Dunmoor model, built by Doug Tarry Homes. This EnergyStar and Net Zero Ready bungalow offers a comfortable and spacious living experience with 1,684 square feet of finished space on the main level. Inside, you'll find 3 Bedrooms, including a Primary Bedroom with a walk-in closet and a 3pc ensuite, along with a 4pc Bathroom ideal for family living. The Living Room features vaulted ceilings with convenient access to rear yard. The open-concept kitchen is complete with quartz countertops, large island with breakfast bar, walk-in pantry and dining area. A practical laundry area with tub is conveniently located in the mudroom, making chores a breeze. One of the standout features of this home is the generous unfinished basement, offering plenty of potential for expansion. Come see how this space can work for you! Welcome Home! (id:28006)
1609 Blackwell Boulevard
London North, Ontario
Welcome your family to 1609 BLACKWELL BLVD. New up and coming Fanshawe Ridge neighborhood in North London. Stunning and Beautiful Two-Story home featuring elegant designer Stone front and Stone arch. Features 4 spacious bedrooms, Two and half bathrooms, and a double car garage offering space for families to grow, thrive, and create lasting memories. Vaulted ceiling immediately when you open the front door. Hardwood flooring. Open concept kitchen with Granite counter top. Plenty of cabinet space in the kitchen. You even get bonus Den, Office Space, Mud room including Laundry area walking in from Double Garage. Coffer ceiling and crown moulding in the Great Family room with gas fireplace. Extensive and beautiful millwork through out the house. Primary Bedroom features ensuite Bathroom with double sink, bath tub, and 2 large walk in closets. Fully fenced yard with professional maintenance landscaping, concrete walkways, Sprinkler system that includes a zone for pots, an 8 by 10 wooden shed, covered patio deck. Friendly and quiet neighborhood close to brand New plaza with all the amenities you desire. Book a Showing! (id:28006)
Unit A - 213 Furnival Road
West Elgin, Ontario
Discover this newly renovated, bright, and modern upper-level apartment located at 213 Furnival Rd in Rodney, situated above a commercial space on the town's main strip. This inviting unit features three spacious bedrooms, one full bathroom, a large living area, and a thoughtfully designed kitchen, along with the convenience of in-suite laundry and a private entrance.Filled with natural light and tasteful updates throughout, the space feels fresh and welcoming. Rent includes hydro, adding extra value and convenience. Ideally located in the heart of Rodney, you are just steps from shops, restaurants, and local amenities, making this home perfect for professionals, couples, or a small family seeking a move-in ready space with everything close by. (id:28006)
Lot 68 Fallingbrook Road
London South, Ontario
Think beyond buying. This is your chance to create a home with a builder who does things differently. At Halcyon Homes in The Heathwoods, you're never boxed into a blueprint or bound to a standard vision. You lead, Halcyon delivers. Halcyon's premium, transparent design-build process puts your ideas ahead, followed by craftsmanship and client care each step of your design-build process. Start with an inspiring model and make it yours from the layout to lighting; envision your morning espresso in a sunlit kitchen that flows effortlessly into a warm great room with quiet afternoons in a thoughtfully planned office, and weekend dinners that move from the dining table to the backyard with ease. The model you see is only the beginning... every finish, every fixture, every detail is to be curated to reflect the way you actually live. Set within sought-after Lambeth, showcasing cafés, parks, and accessibility to the Hwy 401/402, this to-be-built residence at 4151 Fallingbrook Road pairs convenience with long-term value. Pricing reflects the Sterling model in the essentials collection. Premium lots, personalized design, and lasting quality define the Heathwoods lifestyle. Only a few opportunities remain. Secure your custom new construction in Lambeth, Ontario, and start designing the home you can't wait to come home to. To experience the Halcyon standard, we invite you to walk through The Myra Model Home located at 4100 Fallingbrook Road for a taste of what your future home could be. (id:28006)
Lot 38 Fallingbrook Road
London South, Ontario
You're not just buying a home, you're designing the one you'll love coming home to every day. In Heathwoods, Lambeth, this to-be-built 4-bed, 3.5-bath residence by Halcyon Homes. Each model serves as an architectural starting point, offering you the creative freedom to fully customize the interior without being restricted to a fixed floor plan. From the flow of the main floor, to the mood of the lighting and the finishes underfoot. Wake to golden light in a quiet primary retreat, brew coffee in a chef-ready kitchen that opens to a sun-washed great room, and let evenings spill onto an oversized backyard. Experience 4232 Fallingbrook Road's extra deep lot of 50' x 152', backing onto mature trees for rare privacy. At Halcyon, you're never boxed into a blueprint or upsold into confusion. Their transparent design-build process puts your ideas ahead, and delivers quality, clarity, and peace of mind at every step. Stroll to Lambeth Village, where you'll find cafés and trails, with seamless access to the Hwy 401/402 when needed. Enjoy the suburban ease that has made London South one of the region's most desirable places to live. Pricing reflects the Arvada model in the Essential collection, with the Myra model shown featuring Lifestyle selections. Only a few opportunities remain in The Heathwoods. Explore plans, finishes, and timelines, and secure your custom new construction in Lambeth, Ontario, while it's still available. To experience the Halcyon standard, we invite you to walk through The Myra Model Home located at 4100 Fallingbrook Road for a taste of what your future home could be. (id:28006)
36 - 1375 Whetherfield Street
London North, Ontario
Welcome to 1375 Whetherfield St., Unit 36 - a modern townhome built in 2020, nestled in a well-established North London community. Conveniently located near Costco, Farm Boy, gyms, and other major amenities, this home makes everyday errands effortless.Step inside to a bright, open-concept main floor featuring a stylish kitchen with an eat-in island, seamlessly connecting to the living and dining areas - perfect for both daily living and entertaining. Enjoy outdoor living on the private deck, ideal for BBQs or growing those seeds you've planted. Upstairs, you'll find three generously sized bedrooms, including a spacious primary bedroom with room for a California king bed, two separate closets, and a private 3-piece ensuite. The finished lower level adds valuable living space with a comfortable rec room and an additional 4-piece bathroom.Tucked into a family-friendly community, this home offers comfort, convenience, and modern living all in one. (id:28006)
26 - 1870 Aldersbrook Gate
London North, Ontario
Bright South-Facing Townhome with Finished BasementBuilt in 2022 and offering over 1700 sq ft above grade, this vacant land condo townhome gives you space, a practical layout and very low exterior maintenance in a sought-after North West London neighbourhood.The main floor is open between the living, dining and kitchen areas, with the dining space walking out to the back deck. A 2-piece bath on this level makes it functional for everyday living and when you have guests over.Upstairs, the primary bedroom is larger than most, with a walk-in closet, 3-piece ensuite and enough extra space for a desk or reading chair. Two additional bedrooms, a full 4-piece bathroom and second-floor laundry complete a layout that works well for daily life.The finished basement adds a recroom, fourth bedroom and a 3-piece bathroom, plus a rough-in for washer and dryer. This space is ideal for guests, older kids, a gym or a quiet retreat.An attached garage, private driveway and southern exposure make this an easy home to own without giving up square footage. (id:28006)
12 Sheldabren Street
North Middlesex, Ontario
MOVE IN READY - The Pisces by Starlit Homes is a stunning two-storey farmhouse-inspired home, where modern aesthetics meet timeless charm. With 3 spacious bedrooms and 2.5 baths, this home offers comfort and style in every corner. Step onto the main floor of this beautiful home, where natural light pours in through large windows, creating a warm and inviting atmosphere. The open-concept design connects the living and dining spaces, making it ideal for both everyday living and entertaining. The kitchen is well-appointed, featuring a central island, ample counter space, and a generous pantry to meet all your storage needs. Whether you are preparing meals or enjoying a quiet moment, this space offers both functionality and comfort. The second-floor large primary bedroom is a true retreat, complete with a luxurious ensuite featuring a soaker tub and a walk-in closet. Upstairs, you will also find two spacious bedrooms, each filled with natural light and equipped with generous closet space, perfect for family members, guests, or even a home office. Just down the hall, the main 4-piece bath offers a modern vanity and a tub-shower combo, ideal for everyday use. The convenience of an upstairs laundry room adds even more practicality to this level, making laundry chores a breeze without the need to head downstairs. This well-thought-out layout truly combines comfort, functionality, and ease of living. Upgrades Include: Energy Star Home, with cold climate heat pump, vaulted ceilings in the primary bedroom and triple pane windows. Don't miss out on this beautiful, thoughtfully designed home! Taxes & Assessed value yet to be determined. (id:28006)
1 - 7966 Fallon Drive
Lucan Biddulph, Ontario
Modern living with small-town charm in this detached two-storey home in Granton! Built in 2024, this vacant land condo is perfectly set on a corner lot backing onto open farm fields. With 4 bedrooms and 2.5 bathrooms, this home features a two-car garage and a bright, open-concept design. The main floor is highlighted by a dedicated office, a great room with fireplace, and a dining area that flows into the sleek kitchen with large centre island and walk-in pantry. A two-piece powder room and a mudroom with garage access add convenience. Upstairs, are find four spacious bedrooms, including a primary retreat with walk-in closet and spa-like five-piece en-suite, plus a four-piece bath and a dedicated laundry room. Outside, a deck runs nearly the full width of the home, overlooking a private yard and wide-open views of the fields behind. Granton is a welcoming community just minutes from London and St. Marys, where you can enjoy peaceful living, friendly neighbours, and the charm of small-town life with easy access to city amenities. (id:28006)
21 Langton Road
London East, Ontario
Excellent Opportunity for First-Time Buyers, Investors, Hobbyists, or those Seeking a Condo Alternative! The detached heated 1.5-car garage offers plenty of space for a workshop or extra storage.This charming bungalow offers over 1,500 square feet of living space on one level. The virtually staged photos show the thoughtfully designed main floor addition that features a spacious family room and a private primary suite complete with a walk-in closet and ensuite bathroom. Enjoy seamless indoor-outdoor living with direct access from both the kitchen and family room to a large entertaining deck, featuring a gazebo, glass railings, and a ramp for accessibility. The fully fenced, private yard includes a shed for additional storage. Situated on a generous corner lot with dual access and ample parking, this home combines convenience with functionality. Additional highlights include maintenance-free vinyl siding and windows, making this home move-in ready and low-maintenance. (id:28006)
75 Tweed Crescent
London North, Ontario
Legal Duplex in a Quiet, Established North London NeighbourhoodThis well-maintained legal duplex is located in a desirable North London area known for its quiet streets and long-term appeal. Close to schools, Western University, Fanshawe College, and Masonville Mall, the property offers an excellent opportunity for investors, multi-generational households, or owner-occupants seeking rental income.The vacant main unit is bright and thoughtfully laid out, featuring three spacious bedrooms, an oversized living room window, and a striking floor-to-ceiling fireplace that anchors the space. The kitchen has been updated with new quartz countertops, a new sink and faucet, while the renovated 5-piece bathroom includes a new bathtub and a modern glass shower surround.The fully renovated legal lower-level apartment offers two bedrooms, a 3-piece bathroom, and large egress windows that bring in plenty of natural light. This unit is currently rented, providing steady income. Both units have private entrances and their own in-unit laundry. Utilities are split with the main unit paying 70% and the lower unit 30%. The property generates approximately $50,000 in annual revenue and is equipped with a high-efficiency heat pump valued at over $15,000, offering year-round comfort and energy savings. A spacious backyard adds to the overall functionality and appeal. With its strong income potential, flexible layout, and prime North London location, this property is a solid long-term investment and a smart place to call home. (id:28006)

