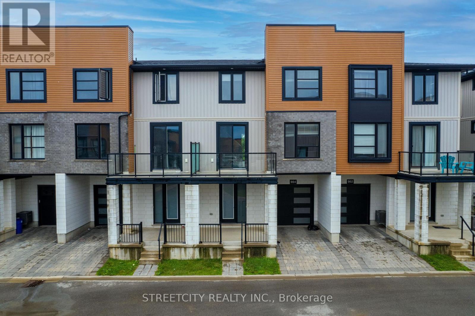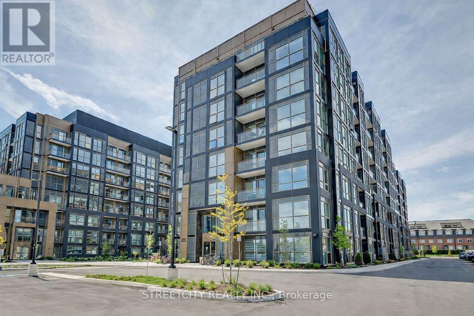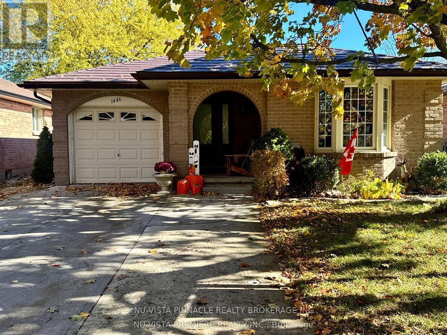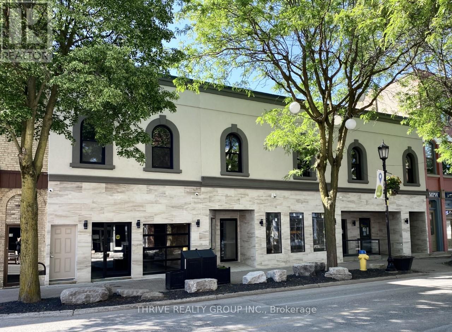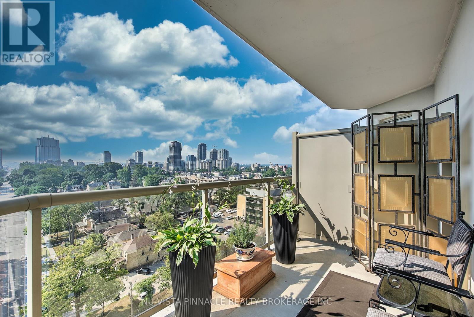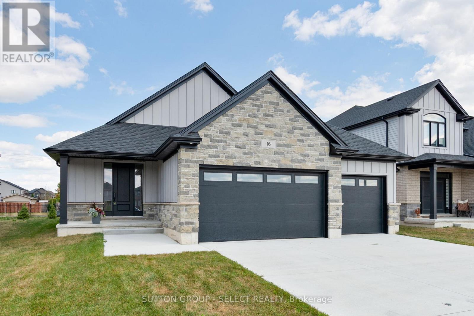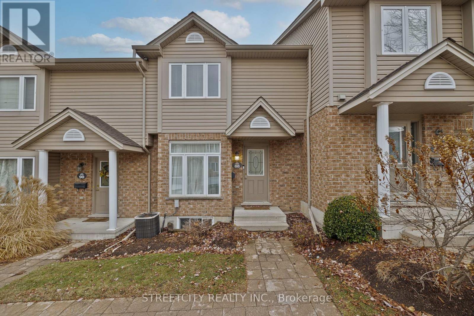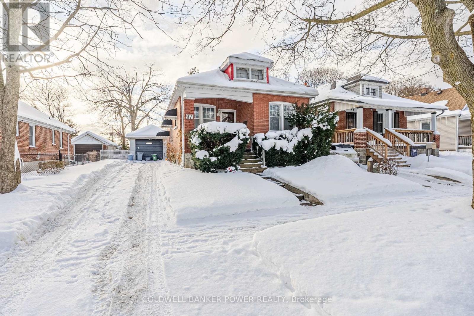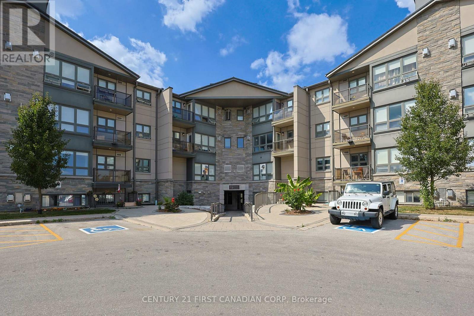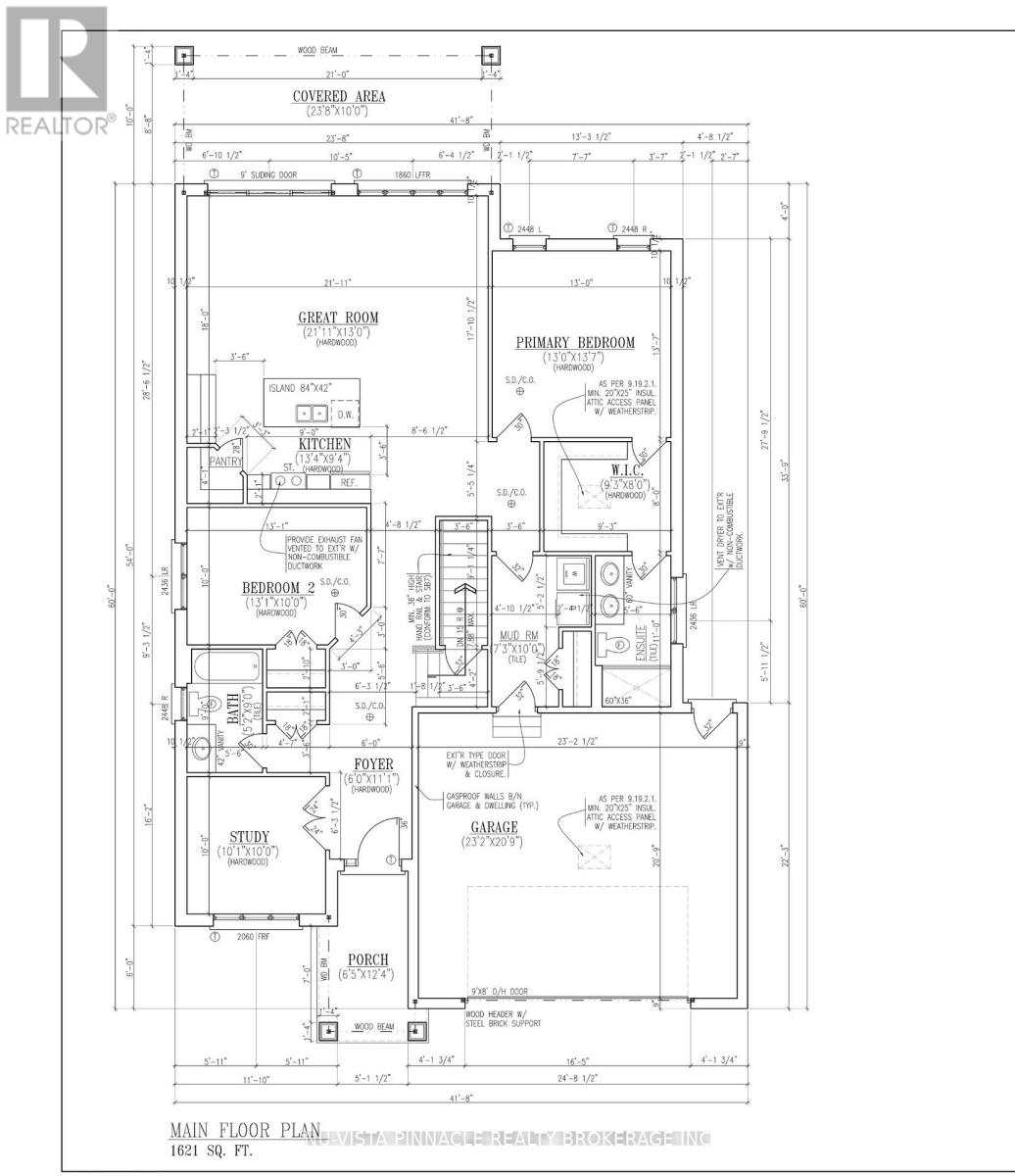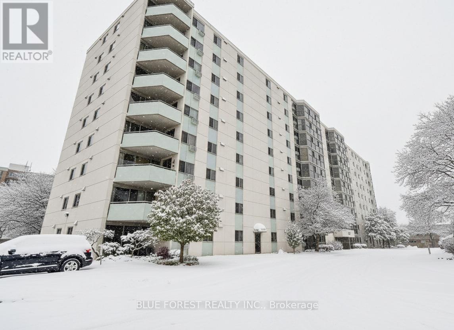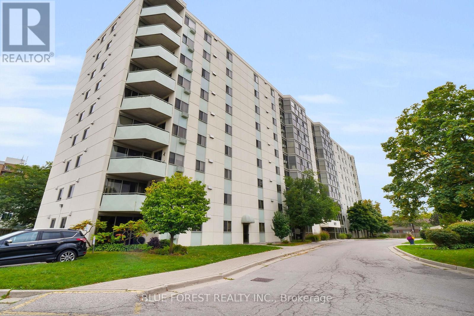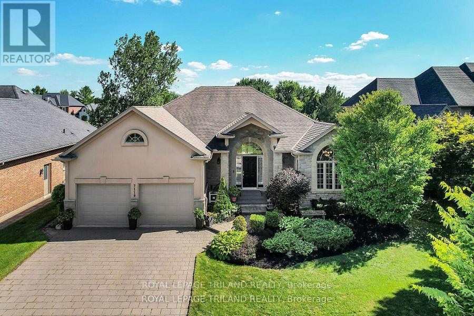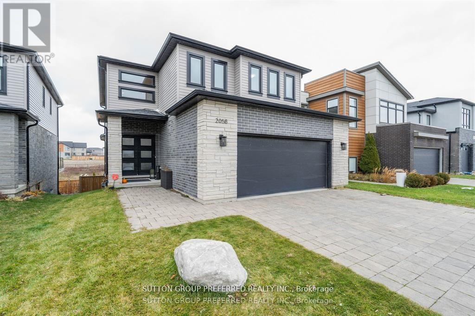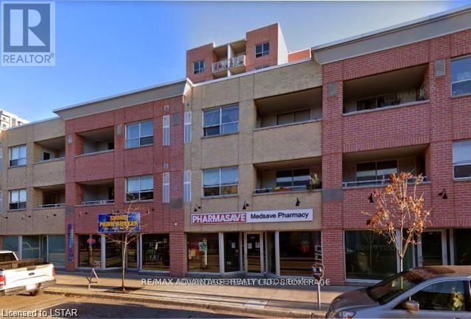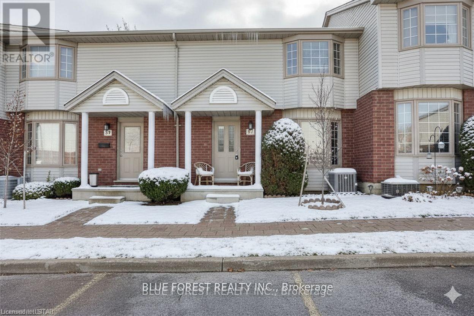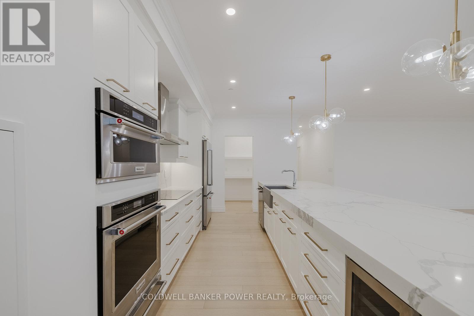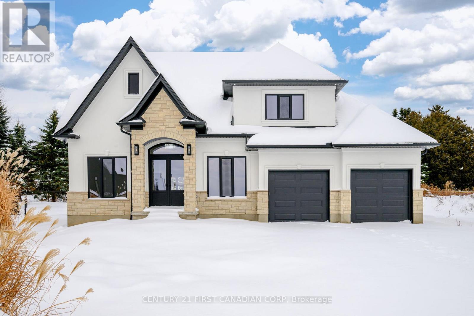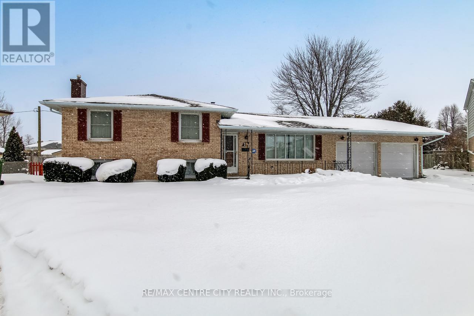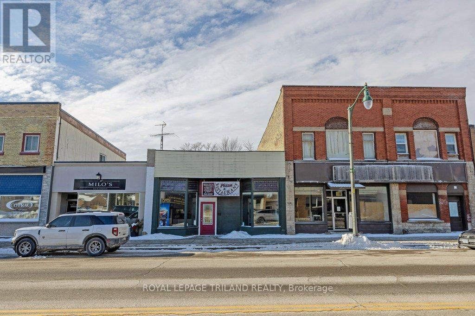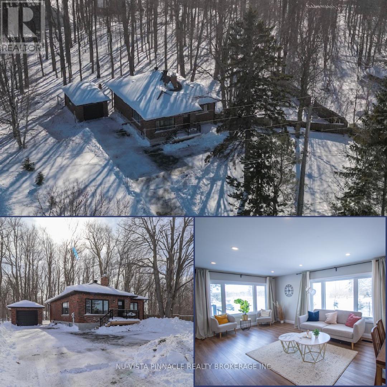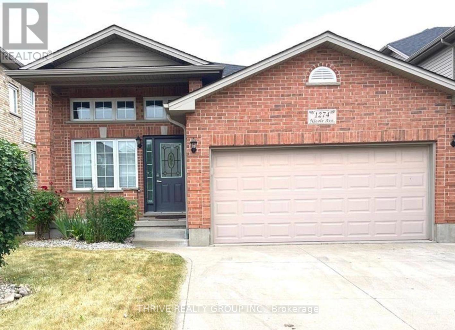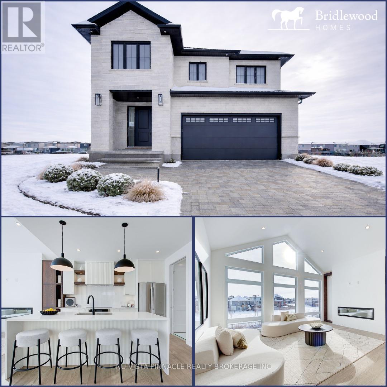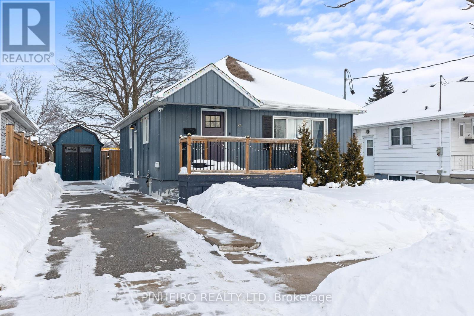964 West Village Square
London North, Ontario
ATTENTION FOR Western University STUDENT'S parents & professionals & Families. If you like a family friendly neighborhood for building a successful career, yes. This is the best option- Well minted- spacious home in North West London close to the University. Spectacular 4 bedroom, 3 bath townhome with basement & car garage located in Hyde Park community. Backs onto greenspace, bright & spacious layout with plenty of windows provides ample natural light all through the unit. Main floor includes a good sized 4th bedroom. Open & airy second level with laminate flooring throughout features kitchen. quartz countertops, backsplash, stainless steel appliances & sliding door to oversized glass balcony. oversized family room with sliding door for exploring greenspace. Third level offers generous sized primary bedroom with a 4pc ensuite bath & 2nd & 3rd bedrooms & bathroom. Great opportunity for first-time homebuyers, young families or investors. Close to Western University, University Hospital & all amenities. ***please schedule for your Amazing property tour with us. (id:28006)
834 - 2343 Khalsa Gate
Oakville, Ontario
Step into this stunning, brand new 1-bedroom plus den, 2-bathroom condo offering over 550 sq. ft. of modern, well-planned living space. Designed with today's lifestyle in mind, the open layout showcases a sleek kitchen complete with quartz counters, stainless steel appliances, and contemporary cabinetry. The primary bedroom features a private, spa-inspired ensuite, while the versatile den works perfectly as a home office, reading nook, or guest space. Additional highlights include in-suite laundry, smart home technology, a private balcony with a gas BBQ connection, and underground parking. Residents enjoy access to premium amenities such as a rooftop lounge, outdoor pool, fully equipped gym, party and games rooms, media and business lounges, and beautifully landscaped outdoor areas. Ideally located close to major highways, schools, parks, and scenic trails, this condo is an excellent opportunity for first-time buyers, those looking to downsize, or investors seeking a turnkey property. (id:28006)
1446 Aldersbrook Road
London North, Ontario
Simply move in and enjoy this 3 bed 2 bath bungalow with extensive recent renovations including metal roof, all new chefs kitchen with all newappliances ,bathrooms , furnace , all new flooring throughout and new lower living room complete with gas fireplace. Attached single cargarage , lower level workshop with lots of extra outlets . Outside there is patio doors off the kitchen to a stamped concrete patio and fully fenced yard. (id:28006)
18 Front Street W
Strathroy-Caradoc, Ontario
2,900 Sq Ft of turn-key commercial space located in the heart of downtown Strathroy. The interior and exterior were renovated in 2021. The space includes a modern, open concept feel with an overhead door opening right onto Front St. The unit includes updated lighting fixtures, exposed brick, updated washrooms, a kitchenette, and a designated parking area located at the units rear. The unit also includes a large basement for additional storage. Perfectly positioned and updated to be the new home of a restaurant, retail store, or office in the downtown core. The space is being offered at $3,999/month + HST. C1 zoning permits a wide range of uses. Utilities to be held in tenants name. (id:28006)
1203 - 250 Pall Mall Street
London East, Ontario
Welcome to 250 Pall Mall Street, one of London's most prestigious addresses. Perched high on the 12th floor, this rare corner unit offers some of the most spectacular views in the city. Enjoy sweeping, panoramic vistas from the massive southeast-facing terrace one of only four units in the entire building with this kind of private outdoor space. A second, south-facing terrace off the bedroom is the perfect spot for your morning coffee while soaking in the sunrise. Inside, the open-concept layout and updated kitchen maximize every square foot, with floor-to-ceiling windows flooding the space with natural light. The impressive primary suite features a walk-in closet, a spacious ensuite, and direct access to an even larger closet with custom built-ins a space that could easily be converted back into a second bedroom if desired. The home is carpet-free, bright, and designed for both comfort and style. This unit also boasts the best parking in the building: a massive exclusive-use spot that easily accommodates three vehicles, possibly even four. Offering unmatched outdoor living in the heart of the city, premium finishes, and a layout that adapts to your lifestyle, this condo is perfect for professionals, downsizers, or anyone seeking a one-of-a-kind urban home. (id:28006)
16 Kelly Drive
Zorra, Ontario
LAST 55FT LOT LEFT! Incredible oversized 3 CAR GARAGE open concept 3 bedrm one floor model with SECOND ENTRANCE from garage to fully functioning FINISHED basement with kitchenette, 2 bedrms, 4pc bathroom and HUGE familyrm situated on generous pool sized lot (55ft x 127ft) with rod iron fence across back and trees planted. You will be impressed the moment you enter the front door with the finishes throughout this home including a Designer kitchen with breakfast bar island, quartz counter tops, valance lighting and backsplash. Great room with upgraded gas fireplace. Master bedroom suite with walk in closet and luxury ensuite with glass shower. Nicely sized additional bedrooms with close access to 4pc bath. Main floor laundry with garage access. Loads of potlights included! 200 AMP service. Approx 2800sqft finished. Rich hardwoods throughout main living areas, tile in laundry and baths, solid surface counter tops, central air, concrete driveway, upgraded stone on front elevation...the list goes on! Flexible closing - quick close anytime if needed! Lets make a deal! View today! (id:28006)
88 - 1320 Savannah Drive
London North, Ontario
Bright and well kept 3 bedroom townhouse in a quiet North London community. The main floor offers a welcoming living room with large window and hardwood floors. The kitchen and dining area include white cabinetry, generous counter space, and direct access to the private backyard deck. Upstairs, the oversized primary bedroom comfortably fits a king bed with room to spare, accompanied by two additional bedrooms and a full bath. The finished basement provides a versatile rec room or home office, highlighted by a large window that brings in plenty of natural light, plus extra storage. Parking included. Prime location close to schools, parks, shopping, transit, and highway access. Move in ready and well maintained. (id:28006)
37 Linwood Street
London East, Ontario
A charming bungalow nestled in a mature, lush neighbourhood, offering comfort, space, and timeless appeal. This well-maintained home features two bedrooms and a 4-piece bathroom complete with a generous linen closet. The bright white kitchen is both functional and welcoming, while the oversized family room is a standout with high ceilings and an abundance of natural light-perfect for everyday living and entertaining. High ceilings throughout enhance the open, airy feel of the home. Step outside to a private backyard oasis with a covered deck and plenty of room to host friends and family. A detached single-car garage adds convenience, and the large unfinished basement provides endless potential for future living space, storage, or customization. A wonderful opportunity to enjoy bungalow living in a peaceful, established setting. (id:28006)
215 - 15 Jacksway Crescent
London North, Ontario
Welcome to Masonville Gardens! This spacious and well-maintained unit is perfect for those looking for a comfortable and convenient living space. This open concept SPACIOUS 2 bedroom unit in the complex which offers plenty of living space with 2 spacious bedrooms and 1.5 private full bathroom. Located on the main floor with balcony off the living room, gas fireplace, large storage closet and more. The entire complex has been renovated over the last 5 years with stone/hardboard exteriors, new windows , balconies, secured entrance ways, air conditioned hallways and newer gas fireplaces. Each floor offers free laundry facilities which is open 24/7. Access to the gym is convenient and free. Plenty of visitor parking. Fantastic opportunity for young professionals, walk to U.W.O, University Hospital, NEXT TO MASONVILLE MALL, cinemas and all major eatries. (id:28006)
Lot 71 Harvest Lane
Thames Centre, Ontario
Welcome to The Boardwalk at Millpond, one of the area's most sought-after communities, where modern design meets small-town charm. This to-be-built custom bungalow offers the rare opportunity to create your dream home on a generous 50 ft lot, just steps from scenic walking trails, water views, and everyday amenities. Thoughtfully designed for effortless main-floor living, this home will feature an open-concept layout, great kitchen with pantry and abundant natural light. The spacious kitchen flows seamlessly into the great room and dining area - perfect for entertaining or quiet evenings at home. A private primary retreat, flexible guest space, and high-quality finishes throughout ensure both comfort and style. With the ability to personalize selections and finishes, you can truly make this home your own - all while enjoying the tranquility and prestige of The Boardwalk at Millpond. A rare chance to build new in an established, nature-inspired neighbourhood. Secure your lot and start designing today. (id:28006)
909 - 127 Belmont Drive
London South, Ontario
Welcome to The Atrium. A bright, top-floor retreat offering comfort, privacy, and exceptional value in sought-after Southwest London. This spacious 2-bedroom condo features a rare fully enclosed atrium with unobstructed north-facing views, creating a serene space to enjoy your morning coffee, unwind with a book, or relax at the end of the day. With no neighbours above, you'll appreciate the added peace and quiet that comes with top-floor living. The well-designed layout offers two generous bedrooms, including a primary suite with its own private bathroom, along with a full main bathroom. The open-concept living and dining area is filled with natural light and provides an inviting space for everyday living or entertaining guests. A functional kitchen comes complete with all appliances included, and in-suite laundry adds everyday convenience. Located in a quiet, well-maintained building, residents enjoy secure entry, visitor parking, and attractive outdoor common areas with seating and a shared BBQ space, perfect for warm summer evenings. Ideally situated steps from public transit, highway, Westmount Shopping Centre, parks, and local dining, this home offers the perfect balance of urban convenience and peaceful living. Whether you're a first-time buyer, downsizer, or investor, this is a fantastic opportunity to own a bright, move-in-ready condo in an established neighbourhood. (id:28006)
909 - 127 Belmont Drive
London South, Ontario
Welcome home to The Atrium. Top-floor condo living in desirable Southwest London. This spacious 2-bedroom, 2-bath suite offers a bright, functional layout and a quiet, well-managed building you'll feel good coming home to. The standout feature? Your fully enclosed atrium/solarium with unobstructed north-facing views - the perfect spot for morning coffee, a cozy reading nook, or a calm place to unwind at the end of the day. The open-concept living and dining area is ideal for relaxing or hosting, and the kitchen comes complete with all appliances. You'll also love the convenience of in-suite laundry. Both bedrooms are generously sized, including a primary suite with its own private 2-piece ensuite, plus a full 4-piece main bath. Secure entry, visitor parking, and beautifully maintained outdoor common areas with seating and a shared BBQ round out the lifestyle. Steps to transit, parks, shops, and everyday essentials, including Westmount Shopping Centre. Peaceful, convenient, and move-in ready. (id:28006)
7119 Clayton Walk
London South, Ontario
This executive custom built ranch located in a desirable South London neighbourhood comes with 5 bedrooms, 3 bathrooms. This home is spacious enough for most families and yet still retains that cozy feel. Located on a premium walk out lot backing on to a green belt, with mature trees which can be enjoyed from its patio. The open concept main floor along with a finished walk out lower level will provide ample living space. Primary Bedroom has an oversized customized walk in closet. (id:28006)
2058 Wateroak Drive
London North, Ontario
Stunning custom-built home on a premium walkout lot backing onto Creek. This fully custom property features everything upgraded, from modern light switches, to faucets, to quartz countertops throughout and a newly redesigned kitchen with high-end appliances and a dedicated coffee station. Large windows fill the home with natural light, complementing the open layout. Enjoy outdoor living on the double composite deck with glass railing overlooking the creek. Inside, you'll find 4 bedrooms, 3.5 baths, 3 electric fireplaces, a formal dining room along with custom built-ins in the mudroom and basement. The walkout lower level offers a media room, wet bar, spacious rec area, and direct access to the yard. A truly exceptional home showcasing quality, comfort, and beautiful views. (id:28006)
58 - 70 Chapman Court
London North, Ontario
Welcome to 70 Chapman Court ! Move-in ready 3-bedroom, 1.5-bath townhouse in a highly convenient location near Wonderland Rd & Sarnia Rd, just minutes to shopping, transit, schools, and Western University. This well-kept home offers three finished levels with a bright, functional layout. The main level features an open-concept kitchen with a breakfast area and bay window, flowing into the living space for easy everyday living. Downstairs, enjoy a spacious finished rec room with laminate flooring, plus laundry and extra storage. Step outside through French doors to your private walkout deck with privacy walls and a gate, perfect for relaxing or entertaining. You'll love the convenience of two assigned parking spots right out front, plus ample visitor parking. Included appliances: washer, dryer, 2 fridges, dishwasher, stove, microwave, along with central A/C and heating. $2,600/month + utilities. Minimum 1-year lease. Available April 1st. First and last month's rent required. Rental application to include credit report, proof of employment, income verification, references, and completed application. (id:28006)
1103 - 260 Villagewalk Boulevard
London North, Ontario
Stunning Executive Penthouse in Northwest London. Welcome to this fully renovated, luxurious penthouse condo offering over 3,200 sq. ft. of exquisite living space in Northwest London. This spacious 2-bedroom, 2-bathroom residence includes a versatile office/den, making it perfect for modern living and working. Boasting panoramic views from every angle, this home is designed for those who appreciate the finer things in life. The open-concept kitchen and living area span an impressive 41 x 21 feet, ideal for entertaining. The chefs kitchen features a striking 14' x 4' waterfall island, custom cabinetry, ample storage and a spacious pantry with built-in shelving, creating a sophisticated space for cooking and hosting. Enjoy the comfort and luxury of your primary bedroom with a fireplace, 5-piece ensuite, large walk-in closets and custom window coverings throughout the condo. With two premium side-by-side parking spaces equipped with EV charging, convenience is key. The building offers first-class amenities, including an indoor pool, gym, golf simulator, theatre room, and a party/meeting room all designed to enhance your lifestyle. Experience executive living at its finest in this truly unique penthouse, where luxury, style, and convenience come together in perfect harmony. Please book your private showing today. (id:28006)
263 Foxborough Place
Thames Centre, Ontario
Step into timeless design and thoughtful craftsmanship in this custom-built 2,710 sq. ft. home, perfectly positioned on a premium lot backing onto mature trees for exceptional privacy and serene views.From the moment you enter, the grand two-storey foyer sets the tone, complemented by elegant arches throughout the main floor that add architectural character and warmth. The heart of the home is flooded with natural light thanks to upgraded European windows throughout and an expansive sliding door that seamlessly connects the main living space to the backyard, offering beautiful, private treed views. Designed for both everyday living and entertaining, the home features a gourmet kitchen with quartz countertops throughout, a large hidden pantry, and a functional layout that flows effortlessly into the main living areas. Enjoy the convenience of main-floor laundry and extend your living space outdoors on the extended covered porch, ideal for relaxing or hosting guests year-round. Additional value comes with a fully paid hot water heater and water softening system, offering comfort and peace of mind for years to come. Upstairs, enjoy 9-foot ceilings, three spacious bedrooms, and 2 bathrooms. The primary retreat is a true standout, featuring an expansive ensuite with double sinks, a sprawling shower, and direct access to a massive walk-in closet, a thoughtfully designed space that combines luxury and convenience. Located in the sought-after community of Thorndale, this home offers a family-friendly setting with parks, trails, sports fields, and splash pads, a short drive to London's shopping and amenities. Combining luxury finishes, thoughtful design, and a private premium lot, this is a rare opportunity to enjoy custom quality in a welcoming community. (id:28006)
18 Porter Place
St. Thomas, Ontario
Welcome to 18 Porter Place, a lovingly maintained 4-level side split tucked away at the end of a quiet cul-de-sac in the heart of St. Thomas. Built in 1977 and proudly owned by the same owner, this home showcases true pride of ownership throughout. Enjoy the convenience of being within walking distance to Mitchell Hepburn Public School, nearby parks, and walking paths, making this an ideal location for families and outdoor enthusiasts alike. Upon entering the foyer, you're welcomed into a bright and inviting living room, highlighted by a large south-facing bay window that fills the space with natural light. The main level also features a formal dining area and an eat-in kitchen overlooking the fully fenced backyard. Upstairs, you'll find a 4-piece bathroom and three generously sized bedrooms, offering comfortable space for the whole family. The lower level is perfect for entertaining, featuring a spacious rec room with a gas fireplace and wet bar, along with a convenient 2-piece powder room. A few steps down, the basement level offers a large utility and laundry room with abundant storage, as well as a cold room ideal for food prep or canning. Step outside to enjoy a fully enclosed sunroom, a large double car garage, and a fully fenced backyard complete with an outdoor shed. With a generous lot size, there's plenty of room to add a pool, create gardens, or design a larger outdoor entertaining space. While the home retains its nostalgic style, it offers excellent bones and endless potential for those looking to make it their own. Don't miss this well-maintained gem in a fantastic neighbourhood-ready for your personal touch and next chapter. (id:28006)
186 Currie Road
Dutton/dunwich, Ontario
An excellent opportunity to own a well-established, (30 years) fully equipped restaurant/pizzeria on the main street in the friendly and growing town of Dutton. The 32-seat dining room and interior were completely renovated in 2022. The fully equipped 25 foot by 25 foot kitchen hosts a prep area and pizza and fryer stations. The up-to-date fire suppression system is checked twice yearly. Rooftop heating and cooling system. All equipment is meticulously maintained. Deep fryers,fridge & freezers are 3 years old. The turnkey business is well-suited for an owner-operator. Complete equipment list, income and expense statements available upon signing of a non-disclosure agreement. (id:28006)
7142 Highway 7
Halton Hills, Ontario
WOW-this is the bungalow YOU have been waiting for | Lower Level In-Law Suite | Forest Views From Backyard | Professionally renovated from top to bottom, this stunning open-concept home blends modern design with peaceful forest views you'll never want to leave. The show-stopping chef's kitchen features a large centre island, quartz countertops, soft-close cabinetry, pot lights, and durable vinyl flooring-perfect for entertaining while overlooking the serene backyard forest. The bright great room impresses with a cozy propane fireplace, shiplap feature wall and oversized windows.Main-floor bedrooms offer vinyl flooring for comfort and efficiency, while the designer 4-piece bath delivers sleek, modern style. Need space for family or an in-law suite? With a separate entrance, a 2-BEDROOM IN LAW SUITE in the lower level offers an open-concept layout, stainless steel kitchen with dishwasher, pot lights, vinyl flooring, and a full 4-piece bath-ideal for multigenerational living.Enjoy a large backyard with room to play and relax by the fire pit, with serene views overlooking the forest. | Extensively upgraded for peace of mind: furnace & A/C, on-demand Bosch water heater, R60 attic insulation, R20 basement insulation, Safe & Sound floor insulation (2022), roof, soffits, eavestroughs with leaf guards (2022) 200-amp service with all new wiring (2022), windows, exterior doors, garage door & opener (2022) | Move-in ready. Immediate closing available. This is a must-see-book your showing today! (id:28006)
1274 Nicole Avenue
London North, Ontario
RAISED BUNGALOW offers 5 generous sized Bedrooms (3+2), 2 Baths (1+1), a double car garage with ample parking and is move-in ready! The main living areas of this home flow beautifully together in the naturally light-filled space making it perfect for entertaining, dining and relaxing. A spacious eat-in kitchen with plenty of cabinetry and countertops makes meal prep a breeze - walk out from the kitchen onto your private deck and into a fully fenced backyard with storage shed. Three generous sized bedrooms with closets and 4 pcs bath completes this level. Fully finished lower level with spacious family room, 2 bedrooms, 3 pc bath and laundry/utility room. Ideally located and only steps to Stoney Creek Public schools and a short distance to the Stoney Creek Community Centre, YMCA and Library, schools, shopping, restaurants, parks, trails andso much more. (id:28006)
2693 Heardcreek Trail
London North, Ontario
Welcome to 'The HARVARD ' by Bridlewood Homes, Backing on to Creek,Walkout Basement,where your dream home awaits in Fox Field subdivision. This carefully crafted property seamlessly blends efficiency and style APROX. 2,685 Sq. Ft. of living space,The main floor boasts expansive living areas, a 2-car garage with a Den/office, while the second floor offers added convenience with 4 bedrooms, 3.5 bathrooms, and 3 walk-in closets. Situated on a spacious 45' lot with walkout , this residence provides abundant room for both indoor comfort and outdoor enjoyment. With quality finishes throughout and flexible budget options to personalize your home, every detail is tailored to meet your needs. There is also a side door access leading to a potential in-law suite! (id:28006)
86 Giles Street
London East, Ontario
Excellent opportunity for an investor or first time buyer to own a property where it can produce income from 2-2 bedroom units. Main floor will be VACANT April 30th and the lower level unit with separate entrance needs to be completed to be rented or you can live in it or live on main floor and receive income from lower level to pay for the mortgage. This home features a large/deep fenced lot with a private driveway that can accommodate up to 4 parking spots. Separate entrances and separate hydro Meters with a newer 200 Amp Service, main floor laundry, nice wood front porch. Newer shingles and windows. Large shed for storage. Basement needs some work to be available to be rented. Main floor features a large living room and dining, kitchen with lots of cupboard space, granite counter tops, and built in microwave/fan, fully equipped with newer stainless steel appliances, 2 bedrooms, one with access to back yard and deck and 4 piece bath. Lower level has 2 bedrooms, recreation room and kitchen and 4 piece bath to be completed. Quick Possession is flexible. (id:28006)

