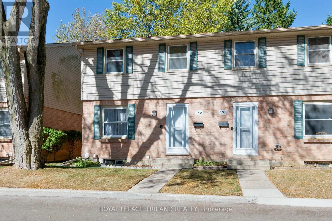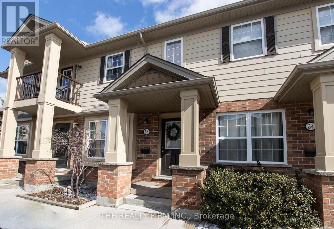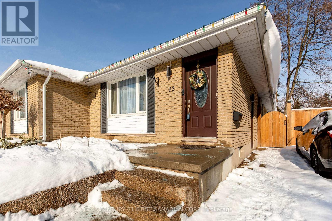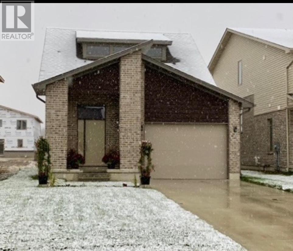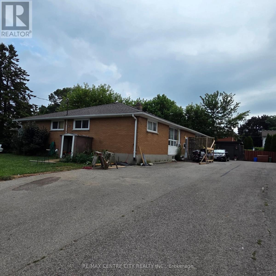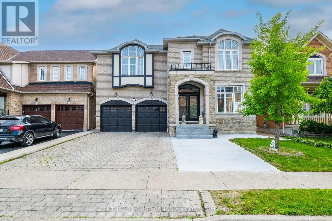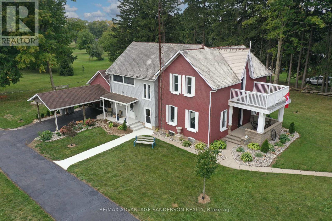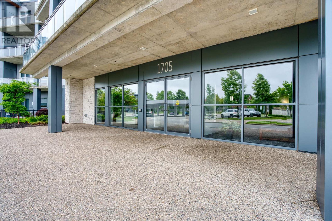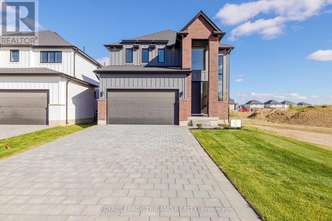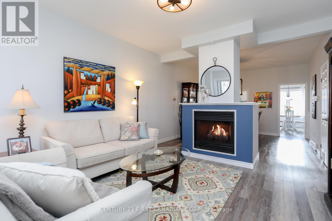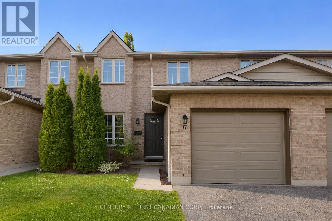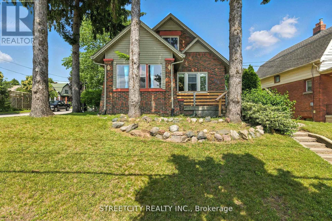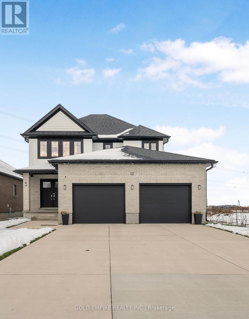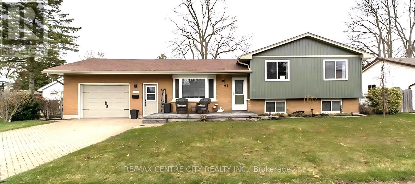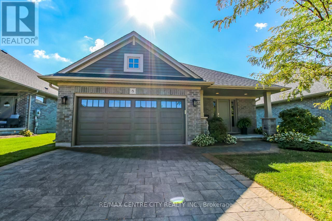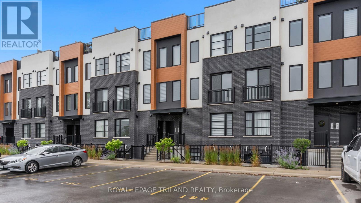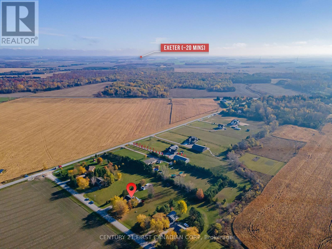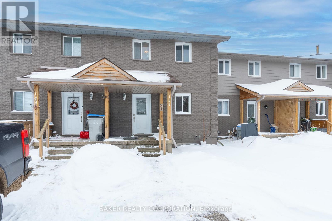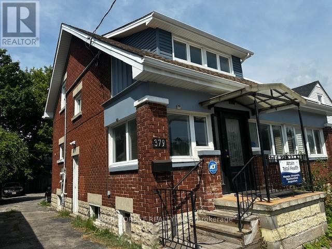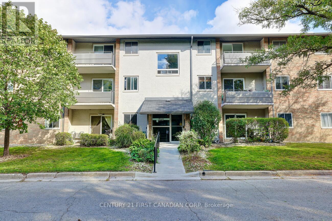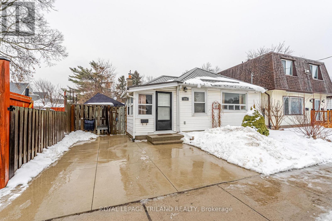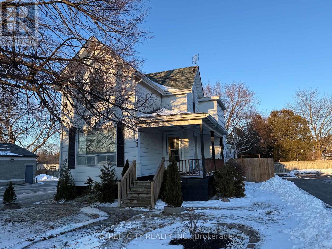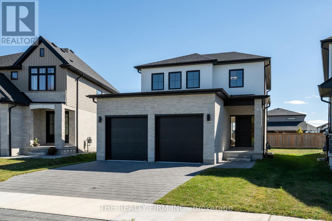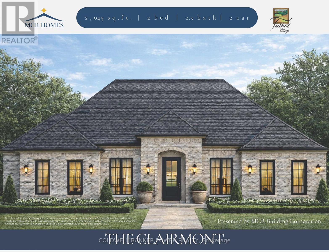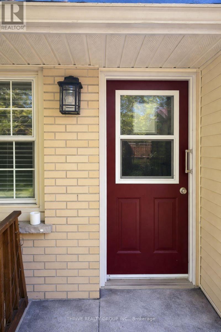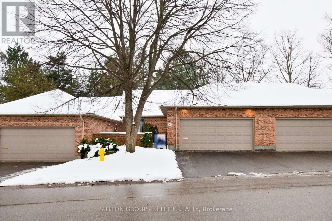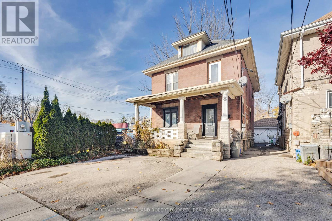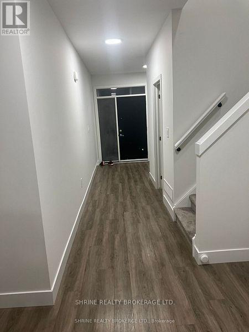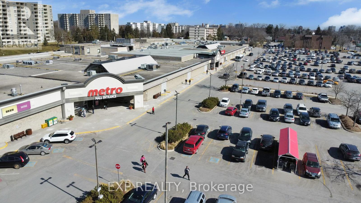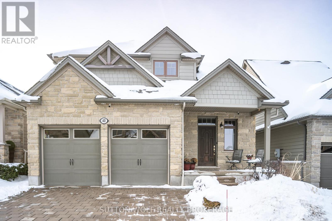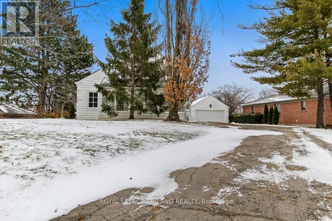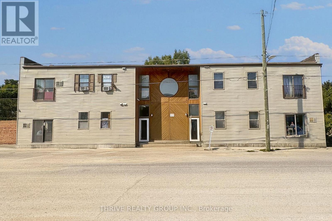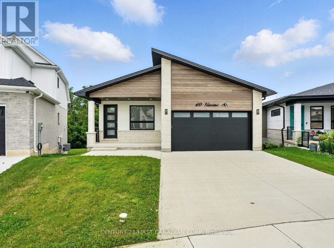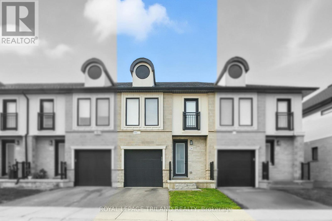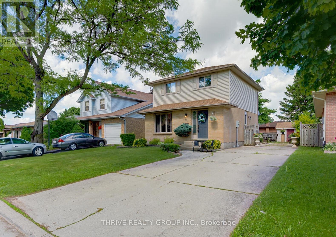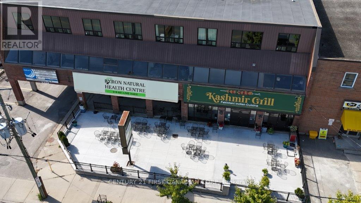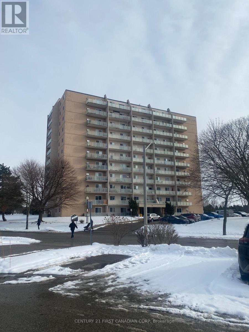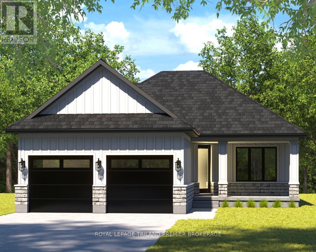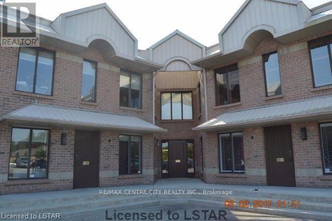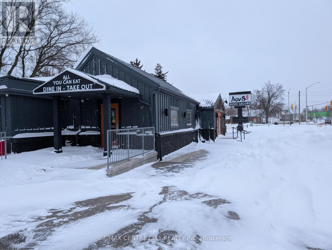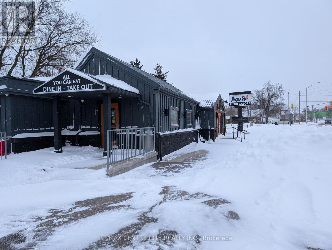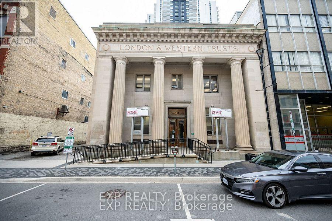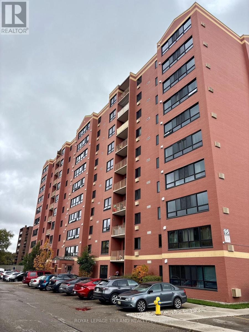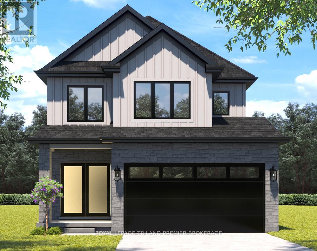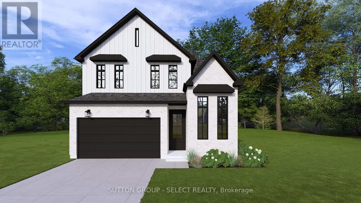149 - 1247 Huron Street
London East, Ontario
Calling all first-time buyers, investors, and growing families - Welcome to 1247 Huron Street Unit 149! This spacious end-unit condo offers one of the largest layouts in the complex, featuring 3 bedrooms and 2 full bathrooms with updates and style throughout. Step inside to find ceramic tile flooring through the front entry and kitchen, while hardwood floors flow seamlessly through the living and dining areas. The homes south facing orientation floods the space with natural light from both the front and back, creating a bright and inviting atmosphere. The eat-in kitchen is a standout, showcasing an industrial inspired design with a full metal backsplash, industrial range hood, and large center island, perfect for meal prep or entertaining. Stainless steel appliances are included, and the kitchen opens directly to a fully fenced backyard patio complete with a storage shed for added convenience. Upstairs, you'll find three generous bedrooms, all with gleaming hardwood, and a beautifully renovated 5-piece bathroom featuring double sinks, a glass tub enclosure, and floor-to-ceiling tile. The fully finished lower level adds even more living space, offering a recreation room with new luxury vinyl plank flooring, a 3-piece bathroom with stand-up shower, laundry area, and ample storage. This well managed complex has been recently updated with new shingles and attic insulation topped up in 2024, giving peace of mind for years to come. Located in a prime North East London location, you're minutes from Fanshawe College, Western University, shopping, restaurants, public transit, and major amenities. Whether you're looking for your first home or a solid investment, this move-in-ready condo checks all the boxes! (id:28006)
58 - 3320 Meadowgate Boulevard
London South, Ontario
Discover the perfect blend of comfort and convenience at 3320 Meadowgate Boulevard, Unit #58! This charming 2-bedroom unit welcomes you with a walk-up entrance to a bright and inviting living space, creating a warm and welcoming atmosphere. Enjoy the luxury of a well-appointed 4-piece primary bathroom, providing both style and functionality. The unit boasts two bedrooms, offering versatility for your living arrangements, whether it's a cozy home office or a guest retreat. Situated in the great and rapidly growing area of the city, this residence provides easy access to the highway, ensuring seamless connectivity to various amenities. Don't miss the opportunity to be part of this flourishing community. (id:28006)
12 Noel Avenue
London East, Ontario
Welcome to this semi-detached bungalow located on a quiet street at Trafalgar Heights. Featuring 3+1 bedrooms and 2 full bathrooms, this home offers a bright and spacious main floor with an open living room, dining area, and kitchen, along with three bedrooms and a 4-piece bath. The finished lower level includes a large rec space, an additional bedroom and a 3-piece bath, providing flexible space for guests, a home office, family room or nanny suite. There is a separate entrance to the basement, offering the potential rental income on a separate unit. Enjoy the fully fenced backyard complete with storage sheds, fire pit and a gazebo, perfect for outdoor entertaining. Additional highlights include a private exposed aggregate concrete driveway, new electrical panel (2025), and roof replaced in 2021. Conveniently located 5 min drive to Argyle Mall or Veterans Memorial. Quick access to 401 HWY, close to parks, schools, shopping, public transit, and other everyday amenities, this home offers comfortable living in a desirable, family-friendly neighbourhood. (id:28006)
2467 Irish Moss Road
London South, Ontario
I am delighted to present a truly exceptional large bungaloft, ideally situated in the highly sought-after, family-friendly Summerside community. This beautiful home offers an impressive 2400 square feet of finished living space, featuring 4 spacious bedrooms and 3 well-appointed bathrooms. The main floor boasts elegant engineered hardwood floors throughout, an open-concept layout, and stunning vaulted ceilings that create a bright and airy atmosphere. You'll find a luxurious primary bedroom on the main floor, complete with a private en-suite bathroom and a convenient walk-in closet. Upstairs, discover another comfortable bedroom, a four-piece bathroom, and a gorgeous loft space that overlooks the main floor, providing a versatile area for relaxation or entertainment. The recently completed, fully finished basement expands your living options with two additional bedrooms, each featuring extra-large windows for ample natural light, and a fantastic rec room with a wet bar perfect for hosting gatherings! This wonderful family-friendly neighborhood provides easy access to an array of amenities, including schools, parks, restaurants, White Oaks Mall, scenic trails, and the hospital. Its close proximity to Highways 401 and 402 makes commuting a breeze. (id:28006)
360 Stratton Drive
London East, Ontario
ATTENTION TO ALL INVESTORS! This solid brick 4 plex needs updates, renovations, and refurbishment. It is sold as is, where it is, with no guarantees or warranties. Present rents are way below the current rental market, due to long-term tenants. The subject property is built as a one-storey fourplex\\( quad style\\). A $20,000 deposit is required with an offer to purchase. Each unit is configured with a living room, dining room, kitchen, two beds, and a four-piece bath, along with full, partially finished basement levels. The basement levels include laundry, mechanical, and recreation room areas. All measurements are approximate, to be verified by the buyer. The kitchen and bathrooms are original, along with the original hardwood flooring, and cosmetically dated, and average or below average overall condition. The roof shingles were newer improvements along with various windows, along with two of the four furnaces. The property has 3 driveways and a single garage. The tenants are long-term with per unit rents reported at $720, $720, $750, and $750, combining to $2940 monthly and $35,280 annually, with the tenants responsible for all utilities except the hot water heater. These rents were indicative of long-term tenancies. One unit will be vacant by Jan 31st 2026 and new owner can set the rent. (id:28006)
4 Freshspring Drive
Brampton, Ontario
Absolutely Stunning, Fully Renovated Showstopper! This immaculate 4-bedroom executive home offers an impressive approx. 4,800 sq ft of total finished living space-with over 3200 sq ft above grade and a beautifully finished separate entrance basement (~1600 sq ft). Fully transformed into a sleek modern masterpiece, this home features two spacious living rooms, premium finishes, and upscale design throughout. Step inside to a custom-designed kitchen with quartz countertops, new cabinetry, and stainless steel appliances. Enjoy open-concept living and dining, elegant new flooring, smooth ceilings, designer lighting, and a newly added feature fireplace that creates a warm and stylish focal point. With two distinct living rooms, there's room for both relaxed family time and elegant entertaining. A private main floor office provides the perfect work-from-home setup, and the eat-in kitchen offers plenty of space for gatherings. Upstairs, the enormous primary retreat features a spa-like ensuite and walk-in closet. Every bathroom has been completely renovated with modern tile work, floating vanities, and updated fixtures. The finished basement with separate entrance includes 2 additional bedrooms, a full bathroom, a spacious rec area, and a wet bar-ideal for in-law use, guests, or extra income potential. EV charger-ready garage wiring, and perfectly located in a vibrant, family-friendly neighbourhood close to schools, parks, shopping, hospital, and transit. Turnkey luxury-just move in and fall in love. Basement is tenanted at$1,800/month, offering immediate rental income. (id:28006)
8523 Townsend Line
Lambton Shores, Ontario
A rare opportunity this historic, multi-generation family owned home is located across from the golf course and rests on a spacious, beautifully landscaped, private lot. Featuring 4+ bedrooms and 2 bathrooms, the home boasts a double staircase leading to the upper level with a den/office. Enjoy a stunning, renovated gourmet kitchen with quartz countertops and a butlers pantry. The main floor offers a living room, family room, and dining area, seamlessly blending the homes original charm and character with modern conveniences. (id:28006)
105 - 1705 Fiddlehead Place
London North, Ontario
Welcome to Prestigious North Point Where Elegance Meets Convenience Step into luxury with this expansive 1,730 sq. ft. main floor condo, featuring 2 bedrooms, 2.5 bathrooms, and a sleek open-concept layout with soaring 10-foot ceilings. As a former model suite, this residence boasts over $90,000 in premium upgrades and refined designer finishes throughout. Enjoy year-round comfort with a striking gas fireplace that anchors the warm, inviting living space. The gourmet kitchen is equipped with upgraded solid wood cabinetry, designer lighting, and a custom bar with an oversized wine fridge that holds up to 186 bottles perfect for entertaining in style. Additional highlights include motorized blinds, floor-to-ceiling windows, and luxurious finishes that enhance the overall living experience. Step outside to your private gated courtyard, complete with a concrete patio, custom stonework, and a gas BBQ hookup serene outdoor retreat ideal for relaxing or hosting guests. This rare offering includes three parking spaces one underground and two covered surface spots along with a private storage locker conveniently located directly in front of the underground space. Enjoy unbeatable walkability to Masonville Mall, Loblaws, Farm Boy, TD Bank, Best Buy, restaurants, SilverCity Theatre, and transit. Nestled in a quiet, upscale community, this home offers the perfect blend of luxury and location. (Top-Rated School District: Masonville Public School, A.B. Lucas Secondary Schools. Catherine of Siena Catholic Elementary School, Mother Teresa Catholic Secondary School) (id:28006)
27 Allister Drive
Middlesex Centre, Ontario
TO BE BUILT: Welcome to the "Moonlight" by Werrington Homes. Werrington Homes is excited to announce the launch of their newest project in beautiful Kilworth Heights West! Priced from $849,900, the builder has created 6 thoughtfully designed floorplans offering either 3 or 4 bedroom configurations and ranging in size from 1,751 - 2,232 sq ft above grade. Werrington is known for offering high quality finishes, at affordable pricing, and these builds are no exception! As standard all homes will be built with brick & hardboard exteriors, 9 ft ceilings on the main and raised ceilings in the lower, hardwood flooring throughout the main, generous kitchen and counter top allowances, second floor laundry, paver stone drive and walkways, ample pot lights & a 5 piece master ensuite complete with tile & glass shower & soaker tub! With the higher ceiling height and oversized windows in the basement, this offers a fantastic canvas to add additional living space if required! Follow our pre-designed basement plans that provide a rec room, 4th / 5th bedroom & bath or create your own based on your needs! Kilworth is an outstanding family-friendly community minutes from shopping and amenities in London with access to renowned schools, parks, and trails. Nothing has been left to chance: Great floorplans, reputable builder, awesome finishes, all in one of the most sought-after neighbourhoods in the area! NOTE: images are from a prior completed home. Some images may show optional upgrades. See site plan for available lots. (id:28006)
10 - 374 Front Street
Central Elgin, Ontario
TURN-KEY & PRICED TO SELL! Even more affordable now! And the Seller is very motivated to sell! This is YOUR OPPORTUNITY to get in before the higher Spring market! Offering peaceful lake views and serene forest views. It's the best of both worlds living here! Welcome to care-free, Beach Town living! Gorgeous renovated 3 bdrm, 2 full bath unit with beautiful finishes and the best of both lake and forest views! Both levels completely carpet-free with many upgrades as of 2020 including NEW: kitchen quartz countertops incl quartz waterfall; sink, faucet, custom B/I coffee & wine bar with Quartz counter, shelves, and B/I wine fridge; 5 appliances + mini fridge, with a 3pc bathroom completely & beautifully renovated (Nov 2024); upper bath has 4pcs incl a new tub surround. Luxury vinyl plank flooring throughout and on both levels. Comes with newly installed contemporary stairs/railings. Main floor features smooth ceilings (popcorn ceiling removed), with new ceiling fixtures & new door & cabinet hardware along with new patio doors, new upper windows, newly stained front deck & upper back deck and a new Carport as of 2024. Full height basement with a large family room that could easily be finished, and an adjacent laundry/utility room. Enjoy a heated inground pool overlooking the lake open in May until end of Sept. Enjoy a visit with friends @ the Muskoka chairs on the common elements grounds overlooking the main beach, these are available to all unit owners year-round. Then short walks to Blue Flag beaches and all that Port Stanley has to offer including many harbourfront shops and world-class restaurants. Book your showing today! This condo townhouse unit has just been greatly reduced for a quick sale!! This lakefront community offers many conveniences for modern living! Come see for yourself how this unit will meet all of your needs! (id:28006)
17 - 340 Ambleside Drive
London North, Ontario
Sunny and spacious, this well laid-out townhouse is located in a lovely North London neighbourhood. The home offers 3 good-sized bedrooms and 2.5 bathrooms across the main living levels, with a partially finished basement that adds valuable extra living space for a playroom, home office, or media area. Large windows throughout allow for plenty of natural light, creating a warm and welcoming atmosphere. Additional highlights include an attached one-car garage and ample storage, making everyday living both comfortable and convenient. Set on quiet, family-friendly streets close to parks, schools, and amenities, this property is well maintained and ready for your personal touches. A great opportunity to enjoy relaxed living in one of North London's most desirable areas. (id:28006)
418 Ashland Avenue
London East, Ontario
Vacant possession of two self-contained units! Calling all first-time homebuyers and savvy investors, this charming brick home on a sought-after corner lot offers incredible flexibility and opportunity. Thoughtfully configured as two separate units, the property is ideal for multi-generational living, owner-occupiers seeking rental income, or investors looking for a turnkey addition to their portfolio. The main floor and lower level feature a spacious, character-filled layout highlighted by a renovated modern kitchen (2021) with premium KitchenAid appliances, a formal dining area, and a decorative brick fireplace that adds warmth and style to the living room. Hardwood floors and original woodwork throughout showcase the home's timeless charm and craftsmanship. Upstairs, you'll find a bright and efficiently designed one-bedroom apartment with a private entrance, perfect for guests, in-laws, or rental income-offering both comfort and privacy. Step outside to a fully fenced backyard oasis, ideal for relaxing, entertaining, summer barbecues, or gardening. Parking is convenient with space for up to three vehicles. Recent updates include newer windows, a cement patio and walkway, updated garage siding, and a freshly painted interior. Best of all, this home is just steps from some of the city's most exciting destinations, including the Hard Rock Hotel, Kellogg's Lane, The Factory, and the vibrant Old East Village. Enjoy an energetic lifestyle surrounded by great dining, entertainment, and culture. This is a rare opportunity to own a versatile, character-rich brick home in a prime location-don't miss it! (id:28006)
12 Rea Court
Southwold, Ontario
Luxurious 2021-built home situated in the highly desirable Southwold neighbourhood, tucked away on a quiet cul-de-sac offering both privacy and convenience. This carpet-free residence welcomes you with a double-door entrance, elegant oak staircase, and a convenient main-floor powder room. The bright and inviting great room features a stylish accent wall and electric fireplace, seamlessly connected to a modern kitchen with backsplash and large windows that fill the space with natural light. Step outside to a covered deck, ideal for year-round outdoor enjoyment. The upper level offers three spacious bedrooms, two full 4-piece bathrooms including a primary ensuite, and the convenience of second-floor laundry. Located on a private court with parking for four vehicles on driveway, two separate garage doors, and just 5 minutes to St. Thomas and Southwold Public School, under 10 minutes to London, close to the Amazon Fulfillment Centre, and 20 minutes to Port Stanley Beach, this home perfectly blends style, comfort, and location. (id:28006)
91 Clarence Street
Strathroy-Caradoc, Ontario
A beautiful side-split home awaits you. This 3+1 bedroom, 2-bath home offers a nice open feel as you walk through the front door. The layout provides the separation you want with minimal stairs. The main floor features a bright family room that leads into the eat-in kitchen, offering ample space for cooking and entertaining. A mudroom and laundry area lead out to the attached garage for easy access. Upstairs you will find three generously sized bedrooms and a full bath with separate tub and shower. The lower level offers a fourth bedroom, a second large family room, a 3-piece bathroom, and plenty of storage space. Step out into the rear yard, where you'll find space to garden and a large concrete patio for grilling and entertaining, complete with an irrigation system and sand point. The fully fenced yard is perfect for kids and dogs. Whether you're enjoying your cup of coffee on the front porch or working in the spacious garage, this home offers the functionality you want and the space you crave. Located on a quiet street, just a short walk to everyday amenities. This home checks all the boxes. (id:28006)
8 - 234 Peach Tree Boulevard
St. Thomas, Ontario
Welcome to this beautifully maintained detached brick bungalow condo located in the quiet, well-managed Southpoint Condominium Communities. Built by the trusted local builder Hayhoe Homes, this charming residence offers 2+1 bedrooms, 3 bathrooms, and the convenience of main-floor living close to parks, schools, and shopping. Step inside to a spacious foyer with a large closet, a 2-piece powder room, and a mudroom/laundry room with inside access to the attached double-car garage. At the heart of the home is a bright open-concept kitchen, dining, and living area, featuring vaulted ceilings, a cozy gas fireplace, and large windows that fill the space with natural light. The kitchen is equipped with granite countertops, a breakfast bar, cooktop with retractable counter top downdraft range hood, and built-in oven ideal for entertaining or everyday living. From the dining area, walk out to your covered patio, overlooking a beautifully landscaped shared courtyard a peaceful place to relax or host guests. The built-in lawn sprinkler system keeps the exterior lush and low-maintenance.The spacious primary suite features a walk-in closet and a private 4-piece ensuite. A second main-floor bedroom offers flexibility as a guest room or home office.The fully finished basement expands your living space with a large recreation room featuring an electric fireplace, a third bedroom with California shutters, a full 3-piece bathroom, and a generous utility/storage room perfect for a future gym, hobby area, or games room. Enjoy the freedom of a freehold-style home with all the low-maintenance benefits of condo living. This is a fantastic opportunity for downsizers, retirees, or anyone seeking a quiet, turnkey lifestyle in a well-built, thoughtfully designed home. (id:28006)
129 - 3900 Savoy Street
London South, Ontario
Welcome home to this beautifully designed 2 bedroom, 3 bathroom townhome, with modern finishes in London's desirable Lambeth neighbourhood. Entering the front door into the open concept living room area, you notice plenty of natural light coming in from the large windows. Looking into the kitchen, you see all new stainless-steel appliances, including the gas range. Just adjacent to the kitchen is the main floor 2-piece power room. The lower-level features 2 bedrooms, with the primary having a walk in closet and 3-piece ensuite bathroom. There is also a 4-piece bathroom and laundry located on this level. Outside there is a lovely lower level terrace, ideal for a play area or relaxing seating area. Close to major highways, amenities and London Transit, this home is well situated in the southwest part of the city and still close to nature and sought after schools. Condo fees: $179/month. (id:28006)
70986 B Line
South Huron, Ontario
COUNTRY LIVING on 1.5 ACRES - AG4 ZONING - GRAND BEND! Discover the perfect blend of peaceful country living & modern convenience at 70986 B Line-just two minutes from Grand Bend's beaches, restaurants & shops. This beautifully updated 4-bedroom+separate office, 2-bath home sits on a private 1.5-acre lot surrounded by a perimeter of mature trees, offering space, privacy & tranquility. Step inside to a bright foyer with soaring two-storey ceilings & an oversized window that fills the space with natural light. The upper level features an inviting open-concept layout with a spacious living area centered around a cozy gas fireplace & large windows showcasing sweeping country views. The kitchen boasts new white countertops, matte black hardware, an oversized black stainless sink & a picture window overlooking the deep backyard. The adjoining dining area is perfect for family gatherings or relaxed entertaining. Two comfortable bedrooms, including a generous primary, along with an updated 4-piece bath, complete the main floor. The partially above-grade lower level offers exceptional living space with a large rec room anchored by a gas stove, two more bedrooms, a 3-piece bath & a well-sized laundry area with ample storage. A bonus finished office or studio with a private entrance offers versatility for a home business, gym or guest suite, or could be converted back to a garage. Outside, the expansive 1.5-acre property offers endless possibilities-enjoy peaceful field views, a deep laneway with parking for up to ten vehicles & hookups for both a hot tub & generator. There's also space to build your dream shop, hobby barn or additional outbuildings to suit your lifestyle. Updates include a new heat pump, newer roof & siding, 200 AMP electrical service, sump pump with backup, fresh professional paint & modern lighting & fixtures. Zoned AG4, you can bring your horses, goats or chickens & still have room to expand. This property offers the best of both worlds-country & coastal! (id:28006)
141 Simcoe Street
South Huron, Ontario
Step into this well-maintained 3-bedroom, 2-bathroom townhome with NO condo fees - a great opportunity whether you're looking for a place to live or a strong rental property. Located in Exeter, about 25 minutes North of London, which hosts many restaurants, grocery shopping, downtown and additional amenities all in town! This home sits on an impressive 200-ft deep lot featuring a long 2-car driveway and generous backyard with a deck off the back patio door. Renovated in recent years inside and out, the home offers excellent curb appeal with a newer front door, covered porch, and updated windows. Inside, you'll find a bright kitchen with plenty of cabinetry, stainless steel appliances, and newer vinyl flooring. The main, upper, and lower levels feature hardwood-style laminate flooring throughout. Both bathrooms have been refreshed with newer vanities and toilets, and the upper bath includes a tiled tub surround. Additional updates include modern interior doors and hardware, a nicely finished lower level, and a new A/C unit (2021).One of the highlights of this property is the peaceful setting - enjoy the charming view of the nearby horse farm right from your front porch.The property is currently tenanted at $2,140/month + utilities, and the tenants are willing to stay or vacate, offering flexibility for both investors and end-users.Don't miss your chance to own a move-in-ready home in this desirable complex - schedule your showing today. (id:28006)
Upper - 379 Wharncliffe Road S
London South, Ontario
Cozy one bedroom unit conveniently located on Wharncliffe Road South. Offered at $1,375 per month which includes heat, hydro and parking. One bus will take you to UWO. It's walking distance to Wortley Village, the grocery store, drug store, restaurants and many more amenities. Call today for your private showing before it's gone! (id:28006)
8 - 675 Wonderland Road S
London South, Ontario
Welcome to 675 Wonderland Rd S in London's desirable southwest end. This well-maintained 2-bedroom, 1-bathroom apartment features an updated kitchen, dining, and living area with a bright, functional layout and access to a private balcony. The unit includes a 4-piece bathroom, two generously sized bedrooms, one assigned outdoor parking space, and convenient on-site laundry located on the main floor. The building offers secure entry, visitor parking, and well-kept common areas. Ideally located just minutes from London Health Sciences Centre, Highway 401, Westwood Power Centre, public transit, parks, schools, and everyday amenities, this property offers excellent value and accessibility for first-time buyers, investors, or downsizers. Asking price is all inclusive (except internet). (id:28006)
310 - 735 Deveron Crescent
London South, Ontario
This 3 bedroom, 1.5 bathroom end unit is located on the top floor and will not disappoint you! Step inside to the spacious foyer with large hall closet, to your right you will find the upgraded white kitchen, tile backsplash and under cabinet lighting which is flows through to the open concept dining room and living room which boasts a gas fireplace feature wall and direct access to your East facing balcony for that morning sun, pot lights and laminate flooring throughout, while the bathrooms feature ceramic tiles, all three bedrooms are a generous size with closet savers for lots of storage and organization, beautifully upgraded bathrooms, in unit laundry and a storage room, Ductless Central Air (2020), water is included. Desirable Pond Mills location with direct access to pool, easy access to the highway, hospital, shopping, buses and schools. **Please note that photos are from previous listing, condition is the same. (id:28006)
616 Layard Street
London East, Ontario
Welcome to 616 Layard Street - a move-in-ready gem perfect for first-time buyers or savvy investors! This charming and well-cared-for home offers 3 comfortable bedrooms and1 full bathroom, making it an ideal option for those looking to step into homeownership or add a solid property to their investment portfolio. Pride of ownership is evident throughout, with several key updates already completed for peace of mind and convenience. Enjoy newer washer and dryer, a stove, an updated electrical panel, and a newly finished driveway, allowing you to move in and settle without the hassle of immediate upgrades. Step outside to your fully fenced, private backyard, perfect for relaxing, entertaining, or letting pets roam freely. The yard features a covered gazebo for outdoor enjoyment and a good-sized storage shed, providing ample space for tools, bikes, or seasonal items. Located in an established London neighbourhood close to amenities, transit, and everyday conveniences, this home combines comfort, value, and location. New steel roof. Whether you're starting out, downsizing, or investing, 616 Layard Street is a fantastic opportunity you won't want to miss. (id:28006)
305 St Clair Street
Chatham-Kent, Ontario
Looking for an entry-level budget home, commercial opportunity or an investment property? HERE IT IS! Versatile 2-storey property located in a mixed commercial zone, offering excellent potential for retail, daycare, salon or office use. Or move in with your family and enjoy Chatham's north end, steps from restaurants & stores. The main floor provides flexible space, including a bright living area, kitchen, dining, a 4-pc bathroom, and space for a possible office, daycare, or retail use. Three bedrooms are located on the upper level. The basement offers plenty of storage, laundry, and a workshop. Additional features include a newer high-efficiency furnace, central air, 100-amp breaker panel, fully fenced yard (2023), and side driveway parking for up to three vehicles. (id:28006)
2172 Saddlerock Avenue
London North, Ontario
Situated across from a peaceful wooded forest park, 2172 Saddlerock Ave invites you to a lifestyle immersed in nature on a quiet street. Enjoy a leisurely stroll through the park, watch the kids at the playground or watch them having fun at the half basketball court, all from the comfort of your front porch. Showcasing beautiful natural-toned engineered hardwood flooring throughout the main level, staircase and upper hallway, complemented by 9 ft ceilings, a soothing colour palette and thoughtfully selected finishes enhance the feel of this home. The kitchen features quartz countertops, two-toned maple cabinetry in crisp white and natural tones, under-cabinet lighting, an extra-wide kitchen island, stainless steel appliances, and a walk-in pantry with a freezer that can convert to fridge mode. Bright and airy open-concept living and dining area showcase impressive 8 ft 8 ft windows and 8 ft 8 ft patio doors, creating a seamless indoor outdoor connection to the premium pie-shaped yard. A powder room and inside entry from the garage add functional ease. Upstairs, discover 3 spacious bedrooms. The primary suite offers double doors, a large walk-in closet, and a 4-piece ensuite with double vanity, quartz countertops, and a luxurious tiled shower. A main 4-piece bathroom, convenient upper-level laundry, and linen closet complete the upper level. The unfinished basement offers plenty of storage and potential for additional living space. Inviting curb appeal, paver stone driveway, double car garage with insulated doors, garage door openers and a handy exterior side door for convenience. Families will love the proximity to new schools, including Northwest Public Elementary (with childcare), and St. Gabriel Catholic Elementary, just minutes away. This nearly new home has $30,000 + in upgrades and just under 6 years remaining on the transferable Tarion warranty. Enjoy the perfect blend of nature and a park just steps away, ideal for family fun and making lasting memories. (id:28006)
6381 Jack England Drive
London South, Ontario
Welcome to The Clairmont, a thoughtfully designed bungalow by MCR Homes, set on a premium corner lot backing onto a quiet pathway in Talbot Village Phase 7. This elegant, lot-specific design is exclusive to Jack England Drive and cannot be replicated elsewhere in the subdivision. The home features a striking traditional Old English-inspired elevation, with timeless brickwork, refined brick soldier coursing, and detailed masonry surrounds at the windows and entry, creating a warm and classic street presence. Offering 2,045 sq ft on the main floor, the layout balances openness with privacy. Designed as a 2-bedroom plus den, the den can easily convert to a third bedroom if desired. The secondary bedroom and den are positioned toward the front of the home, ideal for guests, a home office, or flexible living. The primary suite is privately located at the rear, separated by a gracious vestibule and designed as a true retreat with a generous bedroom, walk-in closet, and well-appointed ensuite. A nearby full bath serves the secondary bedroom. The main living area opens to a bright family room and kitchen with views of the rear yard and pathway, enhanced by 9-foot ceilings throughout the main floor. A functional mudroom, main-floor laundry, and attached two-car garage complete the home. Built by MCR Homes, known for their healthy, well-considered standard specifications, this is a rare opportunity to secure a refined bungalow on one of Talbot Village's most desirable and limited lot offerings. Contact for more floorplan options available with MCR Homes (id:28006)
6186 Egremont Drive
Middlesex Centre, Ontario
Situated on almost 5 ACRES of country fresh goodness just north of Komoka is this incredibly spacious & spotless 3+1 bedroom, 1.5 bath split-level home with fantastic 38x26ft workshop with heat & hydro--perfect for the hobbyist! Built by current owner, this very well maintained home is ready for new family to make memories in a wonderful country setting with only minutes to all amenities in Komoka, North London + easy access to Strathroy! Much larger than it looks interior features: all huge rooms including welcoming foyer, formal living and dining rooms, eat-in kitchen, awesome sunroom with vaulted ceiling and access to deck and concreted patio; the upper level boasts 3 large bedrooms with ample closet space including primary bedroom with private balcony, 2 closets & dressing area with ensuite privileges to family bath; the massive lower level features family room with walkout to patio, 2pc powder room, laundry + double garage conversion to recreation area with woodstove with potential to convert back to garage; the basement level is unfinished and perfect for storage and utility area; the exterior is perfect for entertaining or simple enjoyment year round with oversized concrete patio, sundeck, gazebo, 2 garden sheds and the awesome detached workshop. Multi-car parking is a bonus for those with trucks or RV's. Added Information: all appliances included, CVAC, "GENERAC" generator hooked up to natural gas, F/A/G furnace & C/AIR, owned hot water heater, approximately 55ft drilled well, septic, sunroom hot tub is being sold in "as is" condition. Do not miss out on this excellent opportunity to own your own home! (id:28006)
Basement - 1 Sutton Place
London North, Ontario
BASEMENT UNIT for Lease - $1,495/month all inclusive. Updated 1-bedroom, 1-bathroom basement unit in a solid brick bungalow located in the desirable Oakridge neighbourhood, close to Springbank Park, excellent schools, shopping, recreation, and transit. Features include updated flooring, kitchen with fridge, stove, dishwasher, fresh paint, updated bathroom, and private in-unit laundry (not shared). One parking space included, with shared backyard access. Rent includes utilities up to a capped amount; tenant responsible for a proportional share only if usage exceeds the cap. Approximately 35-40 minutes by city transit to Western University and Fanshawe College. Available immediately. (id:28006)
37 - 1443 Commissioners Road W
London South, Ontario
Welcome to this well-kept one-floor condo in the heart of beautiful Byron - a home that offers comfort, space, and a sense of calm the moment you arrive. Tucked into a quiet, tree-lined complex, this is a place where peace and privacy are part of everyday living. Start your mornings with a coffee in the charming courtyard, surrounded by mature landscaping and garden beds just waiting for your personal touch. A double car garage with interior access makes coming and going easy in every season. With nearly 1,400 square feet on the main floor, this home offers the space you may not be ready to part with yet. The renovated kitchen is both stylish and practical, featuring quartz countertops, stainless steel appliances, wood box drawers, and an impressive amount of cabinet storage - perfect for those who love to cook or entertain. Gather family and friends in the formal dining room, highlighted by California shutters, ideal for holidays and special occasions. The oversized living room provides flexibility to arrange your furniture just the way you like, whether that's a cozy sitting area, a reading nook, or space for hobbies and pastimes. The primary bedroom is generously sized, easily accommodating full bedroom furnishings, and includes an ensuite with excellent potential to be transformed into one of the finest in the complex. Downstairs, the finished lower level adds even more versatility with a second bedroom, a convenient cheater 4-piece bath, an office, a large family room, a workshop, and abundant storage - perfect for keeping life organized while still having room to enjoy. Homes in this complex rarely come to market, and for good reason. There's a noticeable sense of ease here - the kind of place where life feels simpler, quieter, and well-settled. A wonderful opportunity for those looking to downsize without compromise. (id:28006)
8 Bruce Street
London South, Ontario
Very spacious up/down duplex with updates in desirable Old South community. Great location within walking distance to public transit, shopping & short drive to downtown, Western University plus many amenities along Wharncliffe Road corridor. Excellent investment opportunity--rent out all units or live in one and rent other. Main level unit has 2 bedrooms, 4pc bath, kitchen; upper level unit has 2 bedrooms, 4pc bath, kitchen + its own deck + 3rd level loft area; both units have laundry facilities. Partly finished lower level. lots of potential. More information is available. (id:28006)
6 - 3635 Southbridge Avenue
London South, Ontario
Welcome to this stunning 3-bedroom, 2.5-bathroom, 2-story townhouse, where modern elegance meets everyday convenience. The open-concept main floor, with soaring 9' ceilings, creates an inviting space perfect for entertaining or relaxing, while the 8' ceilings upstairs add a cozy yet airy ambiance. At the heart of the home is a gourmet kitchen featuring sleek quartz countertops, soft-close designer cabinetry, a stainless steel range hood, and premium finishes, making it as functional as it is stylish. Central air conditioning ensures year-round comfort, complemented by high-quality flooring throughout, which enhances the refined atmosphere. With a low $150/month maintenance fee, this vacant land property combines the privacy of homeownership with easy upkeep. The unfinished basement offers endless potential for customization, and the home is move-in ready, showing like new. Perfect for growing families or savvy investors, this townhouse delivers the ideal blend of modern design and practicality. (id:28006)
12 - 301 Oxford Street W
London North, Ontario
Unit 12 is equipped with its own exterior entrance facing over 2,200 Pet Friendly apartment units within steps of this unit. Close proximity to Downtown, Western University, and easy access to public transportation routes. The Mall with its 50+ stores is in a dense, and diverse populated area, surrounded by countless hi-rise apartments and excellent exposure fronting onto one of Londons busiest arterial roads, Oxford Street. Anchored by Metro, and Shoppers Drug Mart, this mall is home to many other businesses such as the Passport Office, Stacked Burger, Chatr Mobile, the Public Library, a fully Tenanted Food Court, Ginos Pizza, and much more! Unit 12: 2,321 SF located by the North Entrance next to the Food Court. Annual $16 Net + $16.55 Additional rents ($6,295.71 plus HST and utilities monthly) Landlord will assist qualified Tenants in building out a signature space! (id:28006)
40 - 1630 Shore Road
London South, Ontario
Welcome to 40-1630 Shore Road. This upscale detached freehold vacant land condo in Hunt Club West location in a private enclave of 45 homes with its own private park. This impressive 2 storey 3+1 bedroom, 3.5 bathrooms, with main floor laundry, freshly painted throughout, upgrade R60 insulation in attic and spray walls in basement walls. Front foyer open to second floor, kitchen dining and living all open with large windows overlooking back yard with terrace door to covered porch and 12' x 18' awning. Primary bedroom with 4 piece ensuite, soaker tub and walk-in closet. Lower level with finished family room, 4th bedroom, 3 piece bathroom, with lots of extra storage. Double car garage and guest parking. Home is located near walking trails, restaurants, lots of shopping and golf courses. Common element fee of $145.00 monthly covers snow removal on private road and maintenance of shared gardens. Call today for viewing. (id:28006)
1965 Highland Heights
London South, Ontario
This unique home was built in 1937 and has retained all of the original charm while being totally renovated. Hidden away in the heart of the city in desirable Old South and only steps away from the Private Highland Country Club and close to Wortley Village. Close to the hospital, the 401 and excellent schools. Approximate 3500 square feet of living space. The main floor includes a beautifully designed kitchen with an island, quartz counter top and high-end appliances. The spacious light filled dining room features a bay window. The entertaining sized living room features a fireplace and built-in bookshelves. The family room could be converted into the second bedroom on the main floor. The primary bedroom on the main floor has 2 other rooms extending from the primary bedroom that could be designed for an ensuite bath and walk-in closet plus the other room would be nice for a sitting room, study or nursery. The huge 3 season sunroom is ideal for garden lovers and for those large family gatherings. The second floor includes 2 spacious bedrooms and and a modern bath. Lots of closets space. The unfinished attic is approximately 48'x 14' and that would be ideal for storage of larger items. The lower level features a large rec room with a wood burning fireplace, a laundry room, plus another storage area and a modern bath. This property is truly one of a kind and is waiting for you to make it your dream home. (id:28006)
11 - 156 Main Street
Bluewater, Ontario
Beautifully updated ALL-INCLUSIVE two-bedroom second floor apartment in Dashwood Ontario, ideally located just a 10-minute drive from Exeter and only 15 minutes from the stunning Grand Bend beach. This inviting unit is ready for immediate occupancy and features a refreshed bathroom and kitchen, newer flooring, and paint throughout. Enjoy the convenience of an all-inclusive lease, covering electricity, water, heat, water and 1 parking. This unit has a private balcony. Experience peaceful living with a quiet environment and a lovely green space at the back. The building has a convenient laundry room. Don't miss out on this attractive and affordable rental opportunity! Advertised rent includes a $100/m promotional discount for 1 year only. (id:28006)
40 Greene Street
South Huron, Ontario
Welcome to this beautifully designed 1921 sq ft bungalow that is situated on a walk out lot, backing onto green space, expertly built and covered by full Tarion warranty, offering quality and peace of mind. This home combines elegant style with practical living, ideal for families or anyone looking for one-floor living with room to grow. From the moment you step inside, you'll appreciate the open concept layout, highlighted by 9 ft ceilings throughout and a stunning 10 ft tray ceiling in the living room. The space is warm and inviting with a modern electric fireplace and direct access to a private, pressure-treated deck perfect for outdoor enjoyment. The kitchen is a true showstopper, featuring quartz countertops, matching quartz backsplash slabs, and sleek modern finishes that will impress any home chef. The primary bedroom offers a private retreat with a spacious walk-in closet and a 4-piece ensuite that includes a luxurious soaker tub. Two additional generously sized bedrooms and a well-appointed 4-piece main bathroom complete the main floor. Enjoy the convenience of main floor laundry, a double car garage, and the durability of a concrete driveway. The walk-out basement provides fantastic potential to expand your living space with room to add two more bedrooms, a full bath, and an oversized rec room to suit your families needs. With hardwood flooring throughout the main level and premium finishes in every room, this home is the perfect blend of style and function This is your chance to own a brand-new, thoughtfully built home that is ready to welcome you. (id:28006)
28 - 1870 Aldersbrook Gate
London North, Ontario
Stylish Fox Hollow freehold townhome in North West London! Built in 2022. Highlights include: modern finishes, open-concept main floor including kitchen with breakfast bar, stainless steel appliances, and soft-close doors and drawers, inside entry from the garage and backyard deck backing onto trees. Three bedrooms on the second floor, including a primary with Juliette style balcony door, walk-in closet and ensuite and double closets in the additional bedrooms. Second-floor laundry. Custom window coverings throughout. Located in a private complex off Aldersbrook Gate, conveniently close to Fanshawe Park West and Hyde Park amenities, excellent schools, walking trails and parks. Also close to UWO. A vacant land condo offers the benefits of freehold-style living with the convenience of shared services like road maintenance and snow removal. You own your home and lot, while common elements are maintained collectively for $185/month. This property has lots to offer and represents great value for any buyer. Currently rented month to month for $2600 + utilities with tenanted or vacant possession available. (id:28006)
74 Erica Crescent
London South, Ontario
Discover this charming and thoroughly updated detached home on a quiet, low-traffic crescent in sought-after family neighbourhood. Perfect for multigenerational living or generating rental income, the property features a private in-law apartment with its own side entrance, full kitchen, laundry, and a dedicated outdoor space. A new egress window was added to the basement in 2025, bringing in extra natural light and enhancing safety. The main level offers a bright and welcoming living room that flows into the dining area, leading to a beautifully updated kitchen complete with pantry, stylish backsplash, and granite countertops. A modern powder room and an impressive family room at the back of the home with vaulted ceilings, skylights, and a cozy gas fireplace provide exceptional comfort and natural light. Upstairs, you'll find three generous bedrooms and an updated full bathroom. Outside, a long driveway with no sidewalk accommodates ample parking and leads to two private backyards plus a powered shed with lighting ideal for hobbies or storage. The roof on both the house and shed was replaced in 2022, giving you peace of mind for years to come. Conveniently located near schools, parks, White Oaks Mall, restaurants, and quick access to Highways 401/402, this move-in ready home truly checks every box. Whether you're looking for extra income potential or space for extended family, this property offers endless possibilities. (id:28006)
1288 Commissioners Road W
London South, Ontario
Prime Investment Opportunity in the Heart of London's Bustling Commercial District in Byron. Discover a lucrative investment opportunity in a strategically located multiplex building, boasting 15,915 sq. ft. of rentable space on approximately 0.5 acres of prime land. Situated on a vibrant and high-traffic street in London, this property offers a diverse mix of tenants, including commercial retail, offices, and six modern residential apartments. With over 400k invested in renovating and upgrading all residential units, hallways, staircases, and roofs in 2019, and a new balcony in front of the building, we are ensuring a contemporary and well-maintained property. A diversified tenant mix provides a steady income stream, while the professionally managed property ensures operational efficiency and peace of mind for investors. Comprehensive lease agreements and property information are available upon signing a confidentiality agreement, offering transparency and insight into the property's financial performance. (id:28006)
306 - 583 Mornington Avenue
London East, Ontario
Attention Investors, Students & First-Time Home Buyers! Welcome to 583 Mornington Avenue, Unit 306 - a beautifully fully renovated 1-bedroomcondo in a highly desirable east London location. This bright and inviting unit features a spacious open concept living and dining area, complemented by a modern, updated kitchen and bathroom with stylish finishes throughout. Step out onto your private balcony and enjoy panoramic views, perfect for relaxing or entertaining. The building offers secure entry, updated laundry facilities, and ample visitor parking, adding both comfort and convenience. Ideally situated just 5-7 minutes from Fanshawe College, this property is an excellent opportunity for student housing, rental income, or affordable home ownership. Close to public transit, shopping, parks, and everyday amenities, this condo delivers exceptional value in a growing and well-connected neighborhood. (id:28006)
81 Dearing Drive
South Huron, Ontario
TO BE BUILT: Welcome to Grand Bend's newest subdivision, Sol Haven! Just steps to bustling Grand Bend main strip featuring shopping, dining and beach access to picturesque Lake Huron! Hazzard Homes presents The Tareesh has 1355 sq ft of expertly designed, premium living space in desirable Sol Haven. Enter through the front door into the spacious foyer through to the bright and spacious open concept main floor featuring Hardwood flooring throughout the main level (excluding bedrooms); generous mudroom/laundry room, kitchen with custom cabinetry, quartz/granite countertops and island with breakfast bar; expansive bright great room with 7' tall windows and direct backyard access; bright dinette; main bathroom and 2 bedrooms including primary suite with 4- piece ensuite (tiled shower with glass enclosure, double sinks and quartz countertops) and walk in closet. Other standard features include: Hardwood flooring throughout main level (excluding bedrooms), 9' ceilings on main level, under-mount sinks, 10 pot lights and $1500 lighting allowance, rough-ins for security system, rough-in bathroom in basement, A/C, paver stone driveway and path to front door and more! Other lots and plans to choose from. Lots of amenities nearby including golf, shopping, LCBO, grocery, speedway, beach and marina. (id:28006)
3 - 630 Wharncliffe Road S
London South, Ontario
Single office suites available for lease. Located on the east side just south of Commissioner Road East. Great visibility and easy access. Plenty of on site parking. Three individual offices available for lease. Reception services available at additional charge. Prices in the $850-950 range. Lease terms of 12-36 months. (id:28006)
4453 Lismer Lane
London South, Ontario
Welcome to 4453 Lismer Lane, a 2 storey home built in 2016 by Waverly homes! This stunning home offers the perfect blend of comfort, space, and scenic beauty. Step outside to a beautiful backyard overlooking a pond that views the most stunning sunrises, beautifully framed by a finished fence that offers privacy. Conveniently, this home is located to many amenities such as schools, shopping centres, parks, major highways and other advantages. On the main floor, it offers an open concept with 9 foot ceilings, a pantry in the kitchen and a large island. Going to the upper floor, looking over a beautiful high ceiling with a chandelier is your 4 bedrooms and 2 bathrooms. The primary bedroom overlooks the gorgeous views of the pond, having a large 4 piece bathroom and a walk in closet. The three other bedrooms are genius sized spaces and one of them also has a walk in closet. The fully finished basement adds valuable living space as it offers a fifth bedroom and fourth bathroom, perfect for guests, in-laws, or additional living flexibility. Don't miss the chance and book your showing today! (id:28006)
2300 Wharncliffe Road S
London South, Ontario
A rare opportunity to acquire a stand alone turn-key restaurant in the centre of Lambeth's Retail District. Well suited for a family style or road house type restaurant, Easy access and plenty of onsite parking. Building consists of 3,380 square feet and features front, rear and side entrances, entrance vestibule, a tavern area with sit-up bar, main dining room, and private dining room. Oversized outdoor patio that seats 40 patrons. Full commercial kitchen with commercial ventilation and fire suppression, 2employee washrooms, 2 customer washrooms, walk-in cooler and a storage room. Major renovations were completed in 2014.Contact listing agents for further details and to book a viewing. Property also for lease. See MLS Number X12674016 for details. (id:28006)
2300 Wharncliffe Road S
London South, Ontario
A rare opportunity to acquire a stand alone turn-key restaurant in the centre of Lambeth's Retail District. Well suited for a family style or road house type restaurant, Easy access and plenty of onsite parking. Building consists of 3,380 square feet and features front, rear and side entrances, entrance vestibule, a tavern area with sit-up bar, main dining room and private dining room. Oversized outdoor patio that seats 40 patrons. Full commercial kitchen with commercial ventilation and fire suppression, 2employee washrooms, 2 customer washrooms, walk-in cooler and a storage room. Gross monthly rent of $8,385.22. Five year lease preferred. Major renovations were completed in 2014. Contact listing agents for further details and to book a viewing. Property also for sale. See MLS Number X12673814 for details (id:28006)
353 Richmond Street
London East, Ontario
Prime opportunity to launch your business in a piece of Londons history! This beautifully restored circa-1920 heritage bank building offers 6,182 SF above grade. Ideally situated in the heart of downtown London just steps from Budweiser Gardens and Covent Garden Market, the property enjoys exceptional pedestrian and event traffic. Interior highlights include elegant plaster vaulted ceilings, all-new LED lighting throughout the main and upper levels, and a 14 ft x 14 ft open mezzanine landing that overlooks the grand main area. The layout features a fully refurbished 50' x 12' kitchen at the rear, two spacious front offices, two main floor washrooms, and three large offices on the upper floor, including a grand presidential office. The building also includes three operational vaults and dual entrances from both King and Richmond Streets. Private rear parking for up to eight vehicles is included. Zoned DA1, the property allows for a wide range of uses including assembly halls, art galleries, commercial recreation, financial institutions, museums, studios, restaurants, and more. Offered at $13/SF net plus $6/SF additional rent, totalling $9,788/month plus HST and utilities. An additional 4,300 SF lower level is also available for lease if desired, with rates to be negotiated. (id:28006)
507 - 95 Baseline Road W
London South, Ontario
I wanted to share details about a fantastic 2-bedroom, 2-bathroom condominium that's now available. It has been freshly painted throughout, features new flooring, a walk-in closet, and a private balcony. The building is well-maintained and offers an exercise room, ample parking, and a sauna. Its location is incredibly convenient, being within walking distance to restaurants, a grocery store, banks, and a pharmacy. There is also easy access to public transit and the 401. (id:28006)
2825 Buroak Drive
London North, Ontario
TO BE BUILT! Hazzard Homes presents The Kenny, featuring 1731 sq ft of expertly designed, premium living space in desirable Foxfield. Enter through the double front doors into the double height foyer through to the bright open concept main floor featuring Hardwood flooring throughout the main level; staircase with black metal spindles; generous mudroom/pantry, kitchen with custom cabinetry, quartz/granite countertops, island with breakfast bar and expansive bright great room with large 7' tall windows and slider. The upper level boasts 3 generous bedrooms and two full bathrooms including primary suite with walk in closet and 4- piece ensuite (tiled shower with glass enclosure, quartz countertops, double sinks) and convenient upper level laundry. Unfinished basement is ready for your personal touch/development. Other features include: pot lights, rough in bathroom in basement, paver-stone driveway and more. *exterior on main level is brick, stone is an upgrade* (id:28006)
1906 Fountain Grass Drive
London South, Ontario
Welcome to The Brimley, an exceptional two-storey residence thoughtfully designed by award-winning Legacy Homes, located in the highly sought-after community of Warbler Woods. Offering 2466 sq ft of beautifully curated living space, this home seamlessly blends timeless elegance with modern functionality. The open-concept main floor showcases 9' ceilings, 8' doors, large windows, engineered hardwood, custom millwork, linear gas fireplace and private study. A contemporary kitchen impresses with quartz countertops, custom cabinetry, a generous island with seating and walk-in pantry. Step outside to the covered patio, perfect for hosting gatherings or relaxing evenings. Upstairs, you'll find 4 spacious bedrooms, 2 full bathrooms, and a conveniently located laundry room. The unfinished basement offers future development potential to suit your lifestyle. Situated close to top-rated schools, shopping, dining, parks and trails. The Brimley will be ready to welcome its new owners this Spring! (id:28006)

