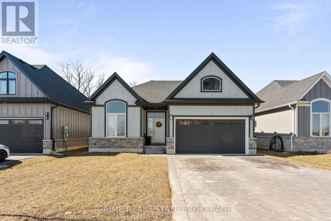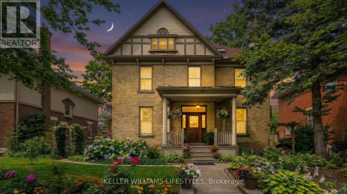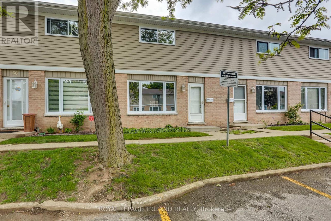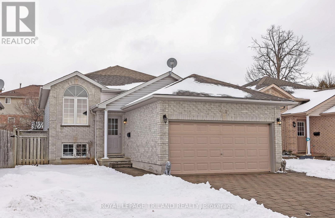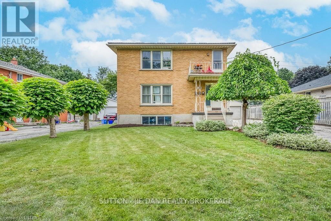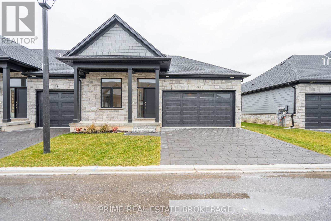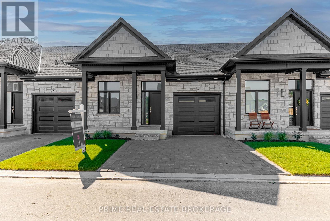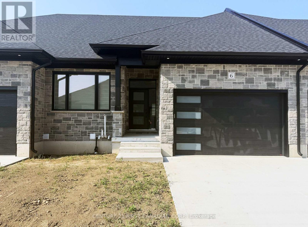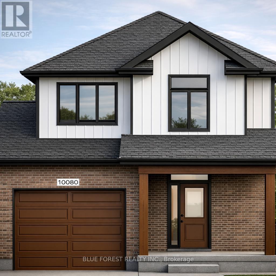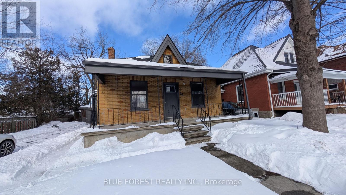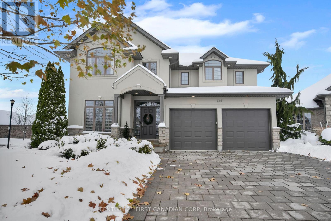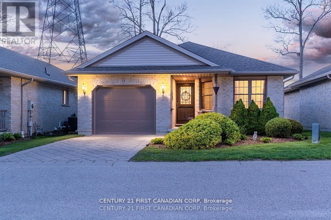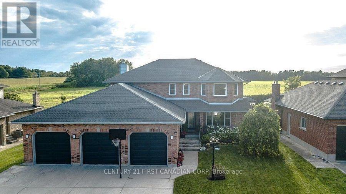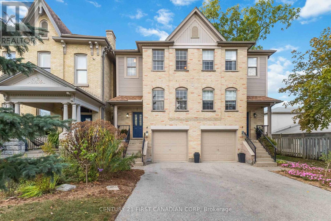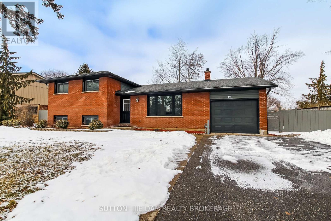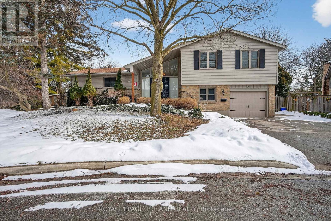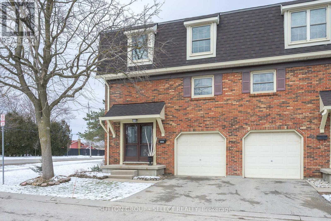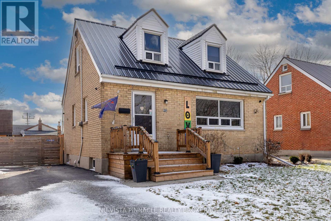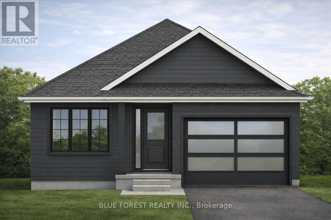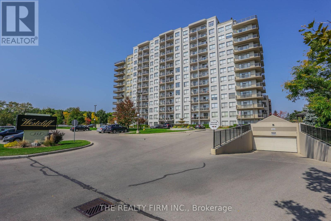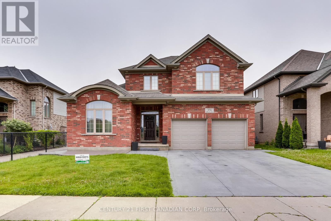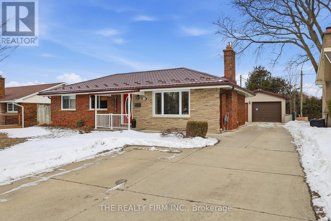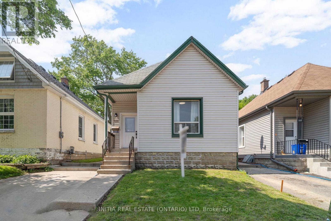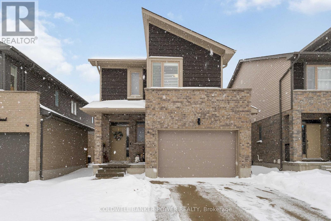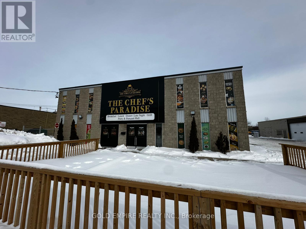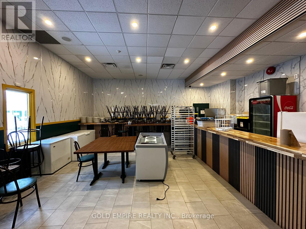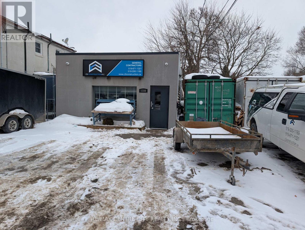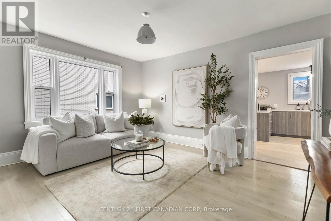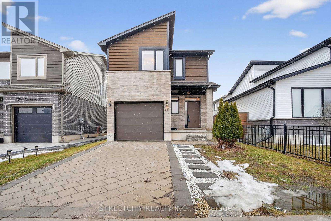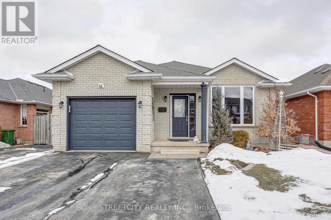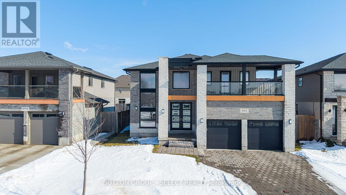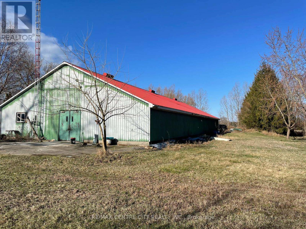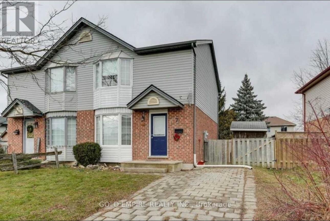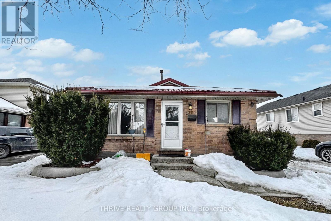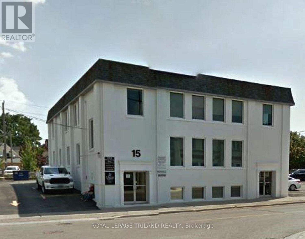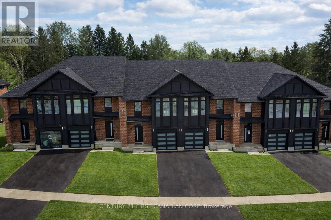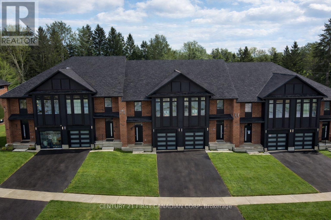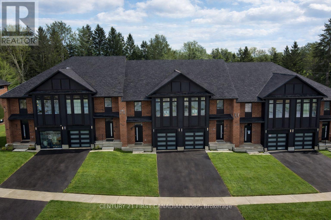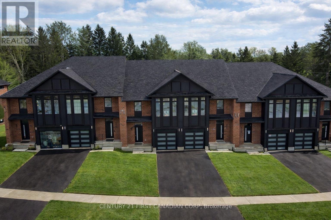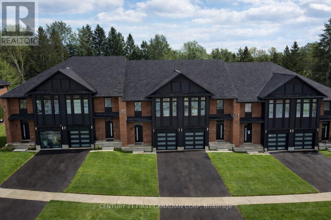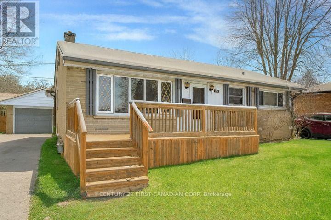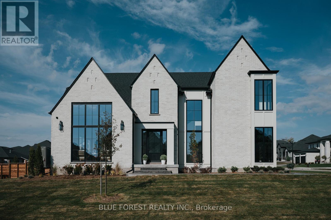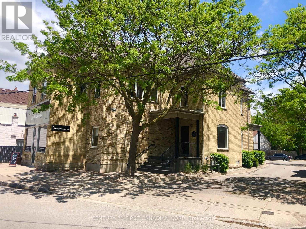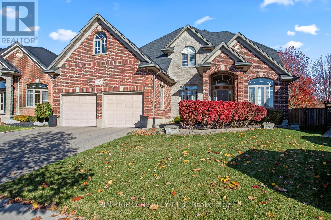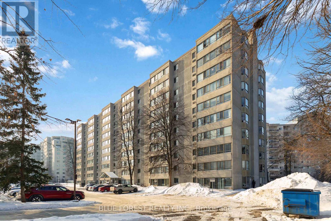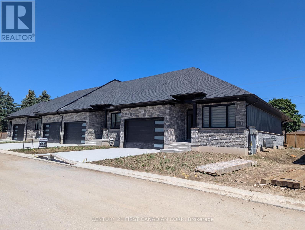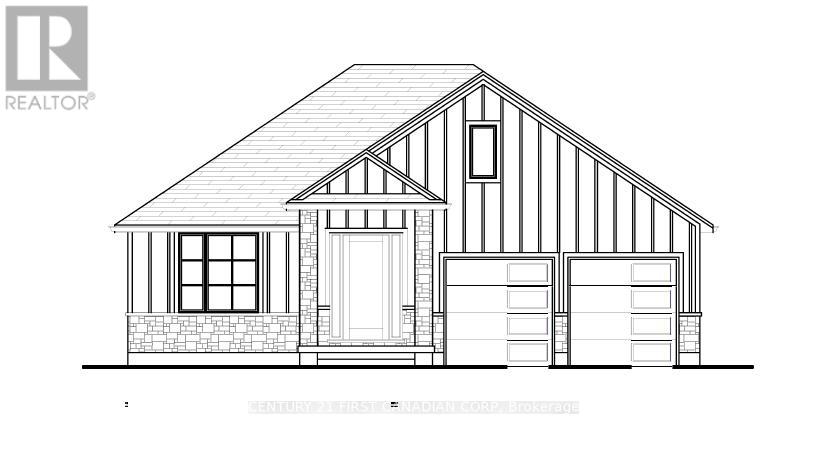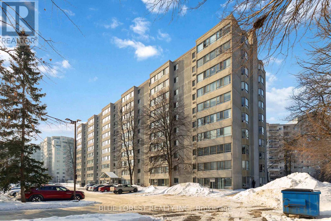15 Compass Trail
Central Elgin, Ontario
Welcome to 15 Compass Trail; an exceptional detached home in the highly sought-after Landings community of Port Stanley. Thoughtfully designed and beautifully finished, this 1-bedroom plus den, 2-bath residence offers effortless main-floor living in one of Ontario's most desirable lakeside destinations. From the moment you step inside, the vaulted ceilings and expansive windows create a bright, airy atmosphere that feels both refined and relaxed, perfectly aligned with Port Stanley's coastal character. The open-concept layout flows seamlessly, making the space ideal for entertaining or simply enjoying quiet mornings at home.The kitchen is a true focal point, featuring quartz countertops, stainless steel appliances and a generous island that anchors the space, equal parts functional and inviting. Whether hosting friends after a day at the beach or enjoying a quiet evening in, the design supports both lifestyle and comfort. The primary bedroom offers a spacious walk-in closet and well-appointed ensuite bath. A versatile den provides flexibility for a home office, guest space, or additional lounge area and a second full bathroom adds convenience for visitors. Enjoy a peaceful ravine backdrop with mature trees offering added privacy and a scenic setting for outdoor relaxation. The low-maintenance design makes this property ideal for downsizers, professionals, or those seeking a refined year-round home or weekend retreat. Located just minutes from beaches, walking trails, parks, and Port Stanley's vibrant waterfront. Easy access to London and Highway 401 makes commuting simple while still enjoying small-town charm. (id:28006)
169 Ridout Street
London South, Ontario
Welcome to 169 Ridout St S, a breathtaking 2.5-storey home in highly desirable Wortley Village! Exuding charm on a generous 57' by 133' lot, the residence boasts incredible curb appeal. A stunning yellow brick exterior, classic half-timber gable detailing, and an inviting covered porch with grand pillars create the perfect morning coffee spot! Mature trees and charming garden arbors add to the picturesque setting. Inside, discover a flowing layout with over 2300 sqft of beautifully preserved living space. Masterfully blending historic elegance with modern functionality, the sun-drenched interior showcases high ceilings, deep historic baseboards, rich hardwood floors, and stunning window casings. Two fully functional fireplaces create a warm, inviting ambiance for gatherings. The upper levels offer an incredible 6 bedrooms, ideal for a growing family, guests, or home office. To accommodate a bustling household, you'll find three thoughtfully distributed bathrooms: a convenient main-floor 2-piece, plus two 4-piece second-level baths, including a private primary ensuite. The classic layout offers that sought-after top-floor space beloved in historic character homes, featuring 2 bedrooms and a versatile flex space (perfect as a studio or kids' hideaway). Preserving its turn-of-the-century soul, the home ensures modern comfort with a full basement, new forced-air gas furnace, new on-demand water tank, and central A/C. Located in the heart of Wortley, everyday practicality is delivered via a private driveway off Duchess Ave, providing ample room for 6 parking spaces. A rare opportunity to own a magnificent piece of architectural history! (id:28006)
57 - 320 Westminster Avenue
London South, Ontario
Beautiful freshly Renovated 3 Bedroom Townhouse Condo in South London. Literally just STEPS to London Health Science Centre Hospital, and many new amenities just down the road. New Flooring In living Room And lower-level rec-room. New Kitchen reno in 2025. Roof - approx 15 yrs old. UPDATED ELECTRICAL PANEL (2025). Gas Furnace, Central Air Conditioning, And Gas Fireplace In LIVING ROOM. ALL new windows in 2024. Parking right in front of your condo with extra parking throughout the parking lot. Owner responsible for fence around their patio. Appliances included. Windows, Doors and Water included in the Condo fee. Easy to Show. (id:28006)
472 Talltree Crescent
London East, Ontario
This spacious 4-bedroom, 2-bathroom raised ranch offers quality finished living space with flexible layout options for families, teens, or in-law potential. Located in a family-friendly neighbourhood close to John P. Robarts Public School, Holy Family Catholic School, Argyle Mall, parks, and with easy access to Veterans Memorial Parkway and Highway 401. Step inside to a welcoming open foyer featuring tile flooring, a closet, and convenient garage access, leading into a bright living room filled with natural light and accented by hardwood floors. The updated kitchen showcases granite countertops, stainless steel appliances (included), tile backsplash, and an open dining area with walkout access to the deck and fully fenced backyard complete with a large storage shed. The main level offers a spacious primary bedroom with walk-in closet, a full bathroom with tub/shower and tile flooring, and a second well-sized bedroom. The lower level provides a rec room with above-grade windows, two additional bedrooms, and a second bathroom with tile floors and a stand-up shower. This move-in-ready home in a sought-after neighbourhood delivers comfort, functionality, and everyday convenience. (id:28006)
228 Burnside Drive
London East, Ontario
A great "Turn Key" investment opportunity located on a desirable quiet residential street. This income property has an annual gross income of $61,402.38. The building structure is 3 levels with 3 rental units with a 4th rental unit in the double garage which has been converted to a one bedroom apartment. Numerous updates throughout. Updated metal roof, windows, copper plumbing, coin-op washer & dryer. Separate storage rooms and large garden shed. Separate hydro meters, 4 fridges & 4 stoves, 1 dishwasher, lots of parking. Upper 3 bedroom unit rents for $2000 + hydro, main floor 3 bedroom unit rents for $1,362.66 + hydro, lower 2 bedroom unit rents for $927.64. + hydro, 1 bedroom garage unit rents for $845.69. including hydro. Numerous upgrades: newer pavement on driveway, first floor renovated bathroom and dishwasher installed. Second floor newer flooring, paint and updated bathroom. Newer eave though and shed. Newer air conditioning and furnace ( 2023). This property is in excellent condition inside and out and fully rented with good tenants. A "Must See" worthwhile investment. (id:28006)
1 - 62 Compass Trail
Central Elgin, Ontario
Experience the perfect blend of comfort and coastal charm in the Model Signature located at 62 Compass Trail, Unit #1, where we are simply making luxury accessible for those who appreciate high-end living. This beautifully crafted 1,325 square foot end unit home is situated just minutes from Port Stanley's Main Beach and represents an incredible financial opportunity with a total retail value of $771,900 offered at a price of $709,900. By securing this home, you gain over $62,000 in instant equity, as the unit includes $152,000 in premium extras on a $619,900 base price. This brand-new freehold attached condo offers effortless main floor living with the chance to add your own personal touches through the builder's selection process. If you are looking to finish the basement or add additional lighting, the possibilities are endless. These homes offer a lock-and-leave lifestyle perfect for snowbirds, down-sizers, or busy professionals looking to simplify life in a vibrant community moments away from shops, dining, and the picturesque shoreline. Whether you are seeking a year-round residence or a weekend escape, this is your chance to secure a lifestyle of ease, elegance, and lakeside living. Please note that these homes are to be built and current photos are from a previous model with upgrades not included in the base price. (id:28006)
2 - 62 Compass Trail
Central Elgin, Ontario
Experience the perfect blend of comfort and coastal charm in the Modern Value Incentive located at 62 Compass Trail, Unit #2, where we are simply making luxury accessible. This beautifully crafted 1,250 square foot freehold attached condo is situated just minutes from Port Stanley's Main Beach and represents an incredible financial opportunity with a total retail value of $669,900 offered at a price of $639,900. By securing this home, you benefit from $30,000 in direct savings, as this specific model features $90,000 in high-end upgrades on a $579,900 base price. Designed for those who appreciate thoughtful finishes and easy living, this brand-new home offers main floor living with the incredible opportunity to add your own personal touches through the builder's selection process. If you are looking to finish the basement or add additional lighting, the possibilities are endless. These homes offer a lock-and-leave lifestyle perfect for snowbirds, down-sizers, or busy professionals looking to simplify life in a vibrant community moments away from shops, dining, and the picturesque shoreline. Whether you are seeking a year-round residence or a weekend escape, this is your chance to secure a lifestyle of ease, elegance, and lakeside living. Please note that these homes are to be built and current photos are from a previous model with upgrades not included in the base price. (id:28006)
6 - 32 Postma Street
North Middlesex, Ontario
MOVE IN READY! Welcome to the Ausable Bluffs of Ailsa Craig, a beautifully crafted single-floor freehold condo built by Morrison Homes, known for quality construction and thoughtful design. This modern residence offers an open-concept main floor featuring 2 spacious bedrooms and 2 well-appointed bathrooms. The kitchen is highlighted by sleek quartz countertops, stylish wood cabinetry, and contemporary finishes, perfect for both everyday living and entertaining. Throughout the home, luxury vinyl flooring adds both durability and timeless appeal for today's busy families. The unfinished basement provides a generous footprint with a rough-in bathroom, offering excellent potential to customize and expand your living space to suit your needs. Blending practicality with refined style, this Morrison Homes build presents an exceptional opportunity to enjoy modern living in the heart of Ailsa Craig. The common element fee includes full lawn care, full snow removal, common area expenses, and management fees. **Property tax and assessment not yet set. Note: Interior photos are from a similar model; some upgrades or finishes may not be included.** (id:28006)
Lot 48 Beer Crescent
Strathroy-Caradoc, Ontario
Welcome to The Francis, a thoughtfully crafted two-storey home by Bakker Design & Build, offering 1809 sq. ft. of beautifully designed living space. Known for quality craftsmanship and intentional design, this home blends functionality with timeless style. The main floor features a bright, open-concept kitchen and dining area centred around a spacious island - perfect for entertaining and everyday living. A walk-in pantry provides exceptional storage, while the inviting living room offers a comfortable space to gather and relax. Direct access to the garage, a convenient powder room, and smart main-floor flow make this layout both practical and family-friendly. Upstairs, you'll find three generously sized bedrooms, including a private primary retreat complete with a walk-in closet and ensuite bath. The additional bedrooms share a well-appointed main bathroom, and the second-floor laundry room adds everyday convenience right where it's needed most. TO BE BUILT! Other lots and designs are available. Price based on base lot, premiums extra. Check out more plans at BUCHANANCROSSINGS.COM ** This is a linked property.** (id:28006)
26 Nolan Street
St. Thomas, Ontario
Spacious starter home on quiet St Thomas Street. Brick 1.5 storey is larger than it looks. Three bedrooms on main level plus primary on upper level with two piece ensuite. 2.5 baths. Full basement is great for storage. Good size fenced yard. Detached garage and lots of parking. Sold as is with no warranties. Quick possession available. (id:28006)
134 Staffordshire Court
London North, Ontario
Welcome to this exceptional executive 4 bedroom, 3+1 bathroom home positioned on a premium court in the prestigious Hunt Club community. The thoughtfully designed interior showcases a bright and expansive floor plan where the living areas flow seamlessly, creating an elevated and inviting atmosphere. The formal dining room, a dedicated home office and large principal rooms are designed for everyday living and entertaining. The oversized chef's kitchen boasts a large centre island, ample cabinetry, plentiful counter space and 3 newly installed appliance (Feb 2026). Upstairs, you'll find four generously sized bedrooms, including a spacious primary retreat with a private ensuite and expansive walk-in closet. The finished basement adds incredible versatility with a cozy family room, recreation space and games area with wet bar. Enjoy outdoor living in the private, fully fenced backyard that is ideal for summer entertaining. Ideally located close to University Hospital, Western University and golf courses, minutes from everyday conveniences including Real Canadian Superstore and Remark Fresh Markets, and within the desirable school catchment for Clara Brenton Public School, Oakridge Secondary School, St Paul and STA. This is an exceptional opportunity to own a move in ready, rare court home in one of London's most desirable and family-friendly communities. (id:28006)
14 - 410 Burwell Road
St. Thomas, Ontario
Welcome to 410 Burwell Road! This well-maintained bungalow is nestled in a desirable adult community in the north end of St Thomas. Offering 2 bedrooms, 2 bathrooms, and an open-concept design, making it the perfect layout for entertaining and comfortable living. The main floor features a bright kitchen that overlooks a spacious living area, with direct access to a sun deck and nearby walking path. Downstairs, you'll find a fully finished rec room, a home office, an additional room (no egress window), and a 3-piece bathroom, providing plenty of flexible living space. Appliances are included, with many recent updates: fridge (2023), dishwasher (2019) and washer (2022). The hot water tank is owned, adding extra value and peace of mind. Condo fees include landscaping, lawn care, and snow removal, allowing you to enjoy a worry-free lifestyle. (id:28006)
157 Wheeler Avenue
Thames Centre, Ontario
Welcome to this stunning executive two-storey home in sought-after Tiner Estates, where generous proportions and thoughtful upgrades define every space. Boasting 4+1 bedrooms and 3.5 bathrooms, this home offers exceptional room sizes throughout - ideal for growing families and effortless entertaining. The main level features a beautifully appointed kitchen with full-height cabinetry, Corian countertops, gas stove, and an oversized island perfect for gathering. The open living space is anchored by a built-in entertainment unit with gas fireplace, creating a warm and inviting focal point. A convenient main floor laundry/mudroom adds everyday functionality. Upstairs, the spacious primary retreat offers a large walk-in closet and an impressive, fully updated ensuite designed for comfort and relaxation. The fully finished lower level expands your living space with a walk-out to the backyard, wet bar, and expansive recreation room - ideal for hosting and family fun. Step outside to your private backyard oasis featuring a heated fiberglass in-ground pool (2017) with lifetime warranty and low-salt system, updated landscaping (2017), full fencing, and front & back sprinkler systems. Multiple walk-outs to the deck enhance indoor-outdoor living. Additional highlights include a rare 3-door garage with 4 parking spaces and pull-through access. Located minutes from parks, trails, schools, shopping, Hwy 401 access, and London International Airport - this home truly offers the complete package. (id:28006)
4 - 609 Colborne Street
London East, Ontario
Available for lease: Spacious 3-Bedroom Townhouse Condo in Prime Woodfield Location! Bright and well-maintained this three-storey townhouse offers exceptional space and the convenience of being minutes from downtown. Ideally suited for young professionals or students, this unfurnished unit is located near major bus routes, Western University, Fanshawe College, University Hospital, and St. Joseph's Hospital and is available for $2,350 per month plus utilities. The main level features an updated kitchen with quartz countertops, a large island and a full dining area. The spacious living room flows into a cozy sitting area with sliding glass doors leading to a private upper deck. The upper level offers three bedrooms, including the primary bedroom that comfortably fits a king-sized bed, has a walk in closet has ensuite access to the 4-piece bathroom. A stacked washer and dryer are conveniently located on the bedroom level. The finished lower level provides additional living space with a family room and walk-out access to a private fenced patio/hot tub retreat. You truly can't beat this downtown location, attached single-car garage with interior entry and extra storage plus driveway parking for two additional vehicles. Fantastic opportunity to lease in one of the city's most sought-after neighbourhoods with unbeatable access to schools, transit, dining, and entertainment. (id:28006)
12 Field Road
London South, Ontario
Love large backyard yet with updated modern finish? This is it! Located in desirable Lambeth, south west London, this 75.20x135.90 ft lot full brick side split house offers privacy, space and quality finish. Over 2000 SqFt finished area, 3+2 bedrooms, 2.5 bath, this house is excellent family home for growing family! Extensive renovations including magazine quality kitchen with quartz countertops, five stainless steel applianced. Engineer hardwood floor on main and upper level. Separate rear entrance to the lower level offers potential for in law suite. Over sized driveway allows 6 car parking plus attached garage. Minutes from parks, convenience, highway 401, YMCA, shopping, restaurants. Fully finished lower with wet bar area perfect for another family gathering area. Top ranked Lambeth P.S. South facing with abundant sun exposure. Hard to find opportunity! One call you are in! (id:28006)
88 Salem Court
London South, Ontario
Amazing Design on Sought-After Westmount Court with Heated In-Ground Pool! Beautifully updated split-level home situated on a private, pie-shaped, treed lot on a desirable Westmount cul-de-sac. Enjoy summer in your own heated in-ground pool featuring a new liner and safety cover (2025), pool pump approximately 5 years old, and a Hayward robotic pool vacuum - everything you need for easy maintenance and maximum enjoyment. Major updates include roof (2022) and most vinyl windows replaced within the last 7 years, offering peace of mind for years to come. Step inside to hardwood floors on the main level and a bright, open-concept layout. The updated kitchen showcases a distinctive rounded seating area and flows seamlessly into the dining and living spaces - perfect for entertaining - while the natural wood fireplace adds warmth and charm. Walk out to the side deck for easy BBQ access or enjoy the second-level deck with stairs leading down to the pool area and separate fenced backyard - ideal for kids, pets, and private outdoor living. Upstairs features two fully renovated bathrooms. The spacious primary bedroom boasts two walk-in closets and a private 3-piece ensuite. The lower level offers a cozy family room with a natural wood fireplace, an additional bedroom, and a convenient 2-piece bath - all on grade. The fully finished basement also includes a bonus games room or additional sitting area, providing flexible living space for today's lifestyle. A rare opportunity combining style, thoughtful updates, privacy, and a prime location - this move-in-ready home delivers the perfect blend of indoor comfort and outdoor enjoyment. (id:28006)
40 - 900 Pond View Road
London South, Ontario
Welcome to this inviting townhome finished on 3 levels including a walk out lower, and located in the sought-after Millers Cove community. This setting offers a rare blend of nature and convenience: just steps away you'll find the trails of Pond Mills Conservation Area, a scenic escape that makes everyday life feel a little more peaceful. Residents also enjoy exclusive use of tennis/pickleball courts. Quick access to Highway 401 and less than a 20-minute drive to St. Thomas makes this location ideal for commuters. As an end unit, this unit is larger than most others in the community and you can feel that additional space in each and every room. Inside, the home offers 3 bedrooms (originally 4 bedrooms) and 2 bathrooms. The kitchen features high quality cabinetry, modern countertops, a stylish tile backsplash, stainless steel appliances including a wine fridge and the most perfect breakfast nook that flows seamlessly into the dedicated dining area. The living room features access to a newly built elevated deck creating a private outdoor space to sip your morning coffee or relax at the end of the day. Nature lovers and bird enthusiasts will especially appreciate the peaceful backdrop. A convenient 2 piece powder room completes the main level. Upstairs, you'll find three spacious bedrooms (originally built as 4 bedrooms) which include a spacious primary suite that could also be converted back to 4 bedrooms. The updated main bathroom is accessible directly from the primary bedroom. The finished walkout lower level provides additional living space ideal for a family room, home office, or workout area, and opens to a private ground-level patio. An attached single car garage with interior access adds everyday convenience, and ample visitor parking is available nearby. This move-in ready property is an excellent opportunity for buyers seeking a turnkey home in a fantastic setting! (Water is included in condo fees) (id:28006)
81 Dunkirk Drive N
St. Thomas, Ontario
This beautifully updated all-brick home offers just under 1,400 sq ft of move-in-ready living space, blending timeless character with thoughtful modern upgrades. Charming dormer windows enhance curb appeal while adding valuable interior space. Major improvements-including a durable metal roof, central air, 2020 gutter guards, new downspouts, and a 2024 return vent-provide long-term peace of mind. A sealed driveway accommodates up to four vehicles. Inside, hardwood floors, classic archways, wide baseboards, and a light, bright interior create a warm and inviting atmosphere. The kitchen features stainless steel appliances, updated lighting, modern outlets, updated plumbing throughout, and a water filtration system. Additional conveniences include an electronic keypad front door lock, Wi-Fi-enabled exterior lighting, generous closet space, and an insulated, dry basement offering excellent storage and exciting future potential. Outdoors, the fully fenced (wood privacy) yard is beautifully landscaped with mature perennial gardens and exceptional living spaces, including a spacious 23.5 ft x 12.25 ft rear deck with pergola, a welcoming 6 ft x 6 ft covered front porch, and an 8.17 ft x 8.08 ft wooden garden shed. Ideally located just steps from schools, Pinafore Park and only minutes to London and Port Stanley, this home offers exceptional convenience in a highly desirable setting. (id:28006)
Lot 49 Beer Crescent
Strathroy-Caradoc, Ontario
Introducing The Rosie, a thoughtfully designed 1275 sq. ft. home by Bakker Design & Build, offering smart use of space, functional flow, and elevated architectural details throughout. The main living area features an open-concept kitchen, dining, and living room designed for connection and comfort. A tray ceiling in the dining room adds character and dimension, while the kitchen is anchored by a central island and complemented by a walk-in pantry for added storage. Large windows bring in natural light, creating a bright and airy atmosphere. The private primary suite offers a comfortable retreat with a spacious closet and convenient access to a full bath 5-Pc bathroom. A second bedroom provides flexibility for guests, a home office, or growing families. Main-floor laundry and direct access to the garage add everyday practicality. TO BE BUILT! Other lots and designs are available. Price based on base lot, premiums extra. Check out more plans at BUCHANANCROSSINGS.COM ** This is a linked property.** (id:28006)
914 - 353 Commissioners Road W
London South, Ontario
Spacious and bright one bedroom condominium for lease in a well managed and maintained building. The unit features an open style kitchen/dining/living room which leads onto a large open balcony. New flooring in bedroom. In suite laundry. One spot exclusive/assigned underground building. Secured/controlled access. Lots of Visitors parking. Great location close to commercial amenities and public transit. Tenant will pay costs of hydro and internet. (id:28006)
Lower - 3194 Morgan Avenue
London South, Ontario
ALL INCLUSIVE & FURNISHED. Beautifully renovated lower level suite with separate private entrance located in a quiet South London neighborhood. This bright open-concept unit features 1BED & BATH, a modern kitchen with stainless steel appliances, spacious living area with fireplace feature, large bedroom with walk-in closet, full bathroom with glass shower, and private in-suite laundry. Finished with premium flooring, pot lights, and contemporary finishes throughout. Conveniently located near shopping, transit, parks, schools, White Oaks Mall, and quick access to Hwy 401/402. (id:28006)
192 Buckingham Street
London South, Ontario
Welcome to 192 Buckingham St in desirable South East London - a beautifully updated, impeccably maintained brick bungalow that blends timeless charm with modern comfort. Exceptional curb appeal begins with a double concrete driveway and inviting covered front porch. Inside, rich hardwood flooring flows through a bright living room anchored by a cozy gas fireplace, while the formal dining room overlooks the lovely backyard through a large picture window. The kitchen is both stylish and functional, featuring granite countertops, stainless steel appliances, and abundant cabinetry with built-in roll outs. Three spacious bedrooms and a tastefully updated 4-piece bath complete the main level. The fully finished lower level expands your living space with a spacious family room, 3-piece bath, two versatile bonus bedrooms perfect for a home office, gym, or guest space, and generous storage in the laundry/utility area. Step outside to your fully fenced backyard retreat showcasing a covered concrete patio, wired hot tub (Installed 2020), a garden shed, and an oversized heated single garage (Heater installed 2025) with 240V hydro, ideal for hobbyists or extra workspace. Major updates include furnace (2024), some windows (2024), A/C (2021), steel roof on house and garage (2018), gas fireplace (2018), granite counters (2016), Concrete driveway & pad (2014) and more (full detailed list of all updates available). Ideally located minutes to Highway 401, Victoria & Children's Hospitals, shopping, schools, and trails... this move-in-ready home checks all the boxes! (id:28006)
330 Salisbury Street W
London East, Ontario
Welcome to 330 Salisbury Street. This home is move in ready and ideal for any first time home buyer, investor or downsizer. Conveniently located in the heart of London Ontario. This 2 bedroom bungalow features high ceilings, newer flooring, and a sunny and bright eat in kitchen. Some updated lighting throughout. Both bedrooms are on the main, plus additional den/home office on main floor as well. Looking for a big back yard to bbq, garden, let the kids or dogs run around? This backyard will impress you. This east side home could be ideal for Fanshawe College students.Downtown London is just minutes away, and 100 Kelloggs is just around the corner.Public Transit right outside your door step. Recent updates include; Furnace (September 2021), AC (September 2021), Basement windows (2021), Insulation in basement (2021).Zoned R2-2. (id:28006)
405 Edgevalley Road
London East, Ontario
Welcome to this spacious and well-designed 5-level split home in a desirable northeast London neighbourhood. The open-concept kitchen, dining, and living area is filled with natural light from large windows overlooking the backyard-perfect for everyday living and entertaining. The private primary bedroom level features its own 4 piece ensuite plus a walk in closet. Convenient laundry in hallway for easy access to everyone. The upper level offers two more large bedrooms and a full bathroom with separate door to tub and toilet perfect for sibling sharing or ideal for family or guests. The lower-level family room boasts large windows and ample storage, with a rough-in for an additional bathroom offering future potential. A separate basement storage level adds even more flexibility. Complete with a welcoming foyer and 2-piece bath, this home offers exceptional space, functionality, and room to grow. TOTAL SQUARE FOOTAGE: 2,162 sq ft. (id:28006)
1 - 530 Clarke Road
London East, Ontario
Outstanding opportunity to lease a highly adaptable commercial property at 530 Clarke Road (Upper Floor), ideally located near Argyle Mall in East London's active industrial and commercial corridor. This high-exposure location offers excellent street presence and strong visibility. Previously operated as a banquet hall and nightclub with bar facilities, the upper level comprises approximately 4,400 sq. ft. and can accommodate up to 250 occupants, making it suitable for a variety of entertainment or assembly uses. Select chattels are available for tenant use, adding further value. The property benefits from flexible RSC5 and LI7 zoning, permitting a wide range of uses including restaurants, breweries, service trades, automotive-related businesses, and other commercial operations. Ample on-site parking for approximately 50-60 vehicles is available, with parking located at the front, sides, and rear of the building (rear area outlined in red).Please note that approximately 1,300 sq. ft. at the rear of the building (behind the kitchen area), including yard space, is actively leased separately. (id:28006)
2 - 530 Clarke Road
London East, Ontario
This unique commercial offering features approximately 1,300 sq. ft. multi use space with washroom facilities at the rear end of the building (back unit with separate entrance), complemented by 30,000 sq. ft. of secured yard. The property is commercially zoned (RSC4 & LI7) and prominently situated on a major arterial road, offering excellent exposure and accessibility. This setup is well-suited for owner-operators, truckers, automotive users, contractors, and investors seeking strong operational or rental potential. The versatile zoning supports a wide range of permitted uses, including tow trucking, truck sales and servicing, automotive body and mechanical shops, contractor yards, trades, repair and rental operations, and more. This is an excellent opportunity to acquire or lease a high-exposure commercial property with significant long-term upside. (id:28006)
1188 Frances Street
London East, Ontario
Located at the corner of Frances and Ashland, rare opportunity to purchase an industrial building plus a single family residence municipally known as 1188 Frances Street and 295 Ashland Avenue. Building consists of 2,696 square feet including 715 square feet of office space and 2 washrooms. Two warehouse areas of 713 and 1,268 square feet. Building has been well maintained. Ceramic flooring and drywall replaced in the office area, new HVAC in 2019 and the front roof area also replaced in 2019.Single family residence consists of 3 bedrooms with full basement. updated kitchen, bath and electrical service. Light industrialzoning-LI1, LI7 & LI8 permits a wide array of uses including building/contracting establishments, warehouse & wholesale establishments, service repair establishments, light manufacturing. Lot area of 9235.43 sq. ft (0.212 ac) with lot dimensions of31.08x150.99x154.81x36.78x23.76x114.21. Ample on site parking. (id:28006)
23 Mitchell Street
St. Thomas, Ontario
Available immediately! Welcome to 23 Mitchell Street, St. Thomas - a thoughtfully updated and surprisingly spacious home that checks all the boxes. This versatile 3+2 bedroom, 2 full bath property offers room to grow, work, and relax. The main level features a bonus office with stylish barn doors, perfect for remote work or a quiet study space. Enjoy peace of mind with an energy-efficient furnace, central A/C (2021), and an on-demand hot water heater (2021). Outside, the fully fenced, low-maintenance yard is ideal for kids, pets, or entertaining, while the private drive adds everyday convenience. Located in a well-established neighbourhood close to the shops and restaurants downtown, amenities, schools, and parks. Tenant to be responsible for utilities. (id:28006)
647 Blackacres Boulevard
London North, Ontario
Discover this multi-level house in North of London. Freshly painted, 3 bedrooms, 3,5 bathrooms, Single car garage. This thoughtfully crafted residence blends modern comfort with elegant design across four beautifully appointed levels. Step inside the inviting foyer with ceramic tile flooring & 2 pc. Bathroom, welcomes you into a cozy lower-level family room, filled with natural light from a lookout windows, also includes a comfortable 3 pc. Bathroom, making it ideal for guests, or extended family. The Main floor is cheerful & welcoming offering sun-filled living room, dining room & functional kitchen with quartz countertops, all stainless steel appliances, and a glass door leads to a fully fenced backyard. Second level is dedicated to comfort and convenience, highlighted by a primary bedroom with 3 pc. Ensuite bathroom & generous closet. A conveniently located laundry room on this level adds everyday practicality. The third level offers 2 two generously sized bedrooms, & another 3 pc. Bathroom, excellent space for family members or home office setup. Do not miss this elegant home located in most desirable communities, surrounded by good rating schools, shopping & etc. (id:28006)
44 Rosethorn Court
St. Thomas, Ontario
Showcasing extensive upgrades throughout this 3-bedroom home with 2 "other" rooms in the basement that are currently used as bedrooms, make this the perfect family home. Ideally situated on a quiet, family-friendly cul-de-sac just minutes from the vibrant Elgin Centre. The bright and beautifully updated main floor features stylish new flooring & a stunning renovated main 4 piece bathroom (2021). A spacious formal living room, highlighted by a brand-new front window (2025), offers a sun-filled setting to relax and watch the world go by. The open-concept GCW kitchen, completely renovated in 2022 with sleek cabinetry, updated appliances, flows effortlessly into the dining area and inviting den. Anchored by a cozy gas fireplace, this welcoming space is perfect for entertaining. Patio doors off the kitchen lead to a private rear deck featuring a gas fireplace-an incredible outdoor extension of your living space-overlooking a fully fenced backyard complete with a handy storage shed. The generous primary bedroom provides a peaceful escape, while two additional well-sized bedrooms complete the thoughtfully designed main level. Downstairs, the fully renovated lower level (2023) is truly a showstopper. A sprawling family room with custom built-ins, new flooring, and a second gas fireplace creates the ultimate gathering space-perfect for movie nights & game days Two additional spacious other rooms (used as bedrooms) & a beautifully appointed 4-piece bathroom with double sinks & a walk-in shower make this level ideal for teenagers, guests, or multi-generational living. A dedicated laundry room with abundant storage adds even more convenience. Updates include: New furnace and central air (2023) and an owned hot water tank (2024). The driveway was extended in 2020 for added parking, and there's a single-car garage. Impeccably updated and thoughtfully designed this home is a dream to show. (id:28006)
1062 Melsetter Way
London North, Ontario
This contemporary executive home is the antidote if you're tired of cookie cutter. Directly across from a park, your experience begins with a sunlit 2 storey foyer that sets a tone of airy sophistication. A dining room tucked behind glass paned double doors offers a focused space for long dinners without the distractions of the rest of the house. The living room is anchored by a minimalist gas fireplace- no bulky mantels, just clean aesthetics. It opens on the kitchen and heart of the home, which features custom cabinetry, a large social island and separate pantry. The lighted glass-fronted display cabinets are a focal point for your glassware. Upstairs the primary bedroom features a spa-like ensuite and a generous walk-in closet for a full wardrobe. There are 2 additional well-sized bedrooms and an "everything" room which is the wild card. The large room is perfect for a high-end medial lounge, a quiet home office or a 4th bedroom. The BEST part - the bonus rooms opens to an expansive balcony, the perfect spot to relax and look out over the park. (id:28006)
3767 Old Dexter Line
Central Elgin, Ontario
Located on the south side of Old Dexter Line with 6.4 acres and fronting on Lake Erie. One floor metal sided warehouse built on a concrete slab consisting of 4,488 square feet with a recently completed three piece washroom. Property is zoned OS1 and is classified as Hazard and is regulated by the Kettle Creek Conservation Authority. Zoning will only permit farm related uses. Zoning information and conservation map showing the location of the building available upon request. (id:28006)
7 Roman Crescent
London East, Ontario
Welcome to this beautiful, fully furnished and well-maintained 3-bedroom, 2.5-bath 2-storey semi-detached home available for lease in a peaceful East London neighborhood. Conveniently located close to all major amenities, this home features a long driveway with parking for up to 3 cars, a fully finished basement with a full bathroom that can be used as an additional bedroom or den, ample storage space, and a laundry room with washer and dryer included. Enjoy the private backyard with patio and shed, perfect for relaxing or entertaining. A great opportunity to lease a move-in ready home in a desirable location-call before it's too late! (id:28006)
Upper - 1394 Basswood Road
London East, Ontario
This spacious 3-bedroom, 1-bathroom (2 Floor Unit) ALL-INCLUSIVE rental is ideal for families or working professionals. Featuring in-suite laundry for added convenience and two parking spots, this home offers a hassle-free living experience. The property is fully inclusive and offers a bright, open-concept layout with generously sized bedrooms, allowing for plenty of natural light. With its excellent location, this rental wont last long. Contact us today for more details! Basement is rented separately. (id:28006)
104 - 15 Catharine Street
St. Thomas, Ontario
Located one block from Talbot Street in downtown St. Thomas, this 250 square foot space is well appointed. Ideal for the single entrepreneur. The unit has 2 8 foot x 10 foot office and a waiting area. The building has been totally updated with newer HVAC units, lighting, men's and women's handicapped bathrooms. Please note $650.00 per month includes all common area fees, heating, hydro and air conditioning. HST is in addition to the monthly rent. (id:28006)
6909 Heathwoods Avenue
London South, Ontario
* END UNIT WALK-OUT LOT! * To-be-built. 4-bedroom floor plans and pricing also available. LIMITED-TIME PROMOTIONS: Five (5) builder's standard appliances included, PLUS $5,000 in Design Dollars, PLUS only a 5% deposit, PLUS walk-out lots at no additional charge. All prices, promotions, and incentives are subject to change without notice. Experience the freedom of owning a luxury freehold townhome with ZERO CONDO FEES, offering the perfect blend of modern elegance, convenience, and affordability. Built by renowned Ridgeview Homes, this 3-bedroom, 2.5-bathroom townhome offers 1,525 sq. ft. of thoughtfully designed living space, with CUSTOMIZABLE FINISHES available to suit your style. Step inside to an open-concept layout featuring a spacious kitchen and a bright, inviting living area that flows seamlessly to your private outdoor space - ideal for relaxing or entertaining. Located in the sought-after Lambeth neighbourhood, you're just minutes from the 401, with easy access to shopping, dining, schools, and recreational amenities. * (id:28006)
6893 Heathwoods Avenue
London South, Ontario
* END UNIT WALK-OUT LOT! * To-be-built. 4-bedroom floor plans and pricing also available. LIMITED-TIME PROMOTIONS: Five (5) builder's standard appliances included, PLUS $5,000 in Design Dollars, PLUS only a 5% deposit, PLUS walk-out lots at no additional charge. All prices, promotions, and incentives are subject to change without notice. Experience the freedom of owning a luxury freehold townhome with ZERO CONDO FEES, offering the perfect blend of modern elegance, convenience, and affordability. Built by renowned Ridgeview Homes, this 3-bedroom, 2.5-bathroom townhome offers 1,525 sq. ft. of thoughtfully designed living space, with CUSTOMIZABLE FINISHES available to suit your style. Step inside to an open-concept layout featuring a spacious kitchen and a bright, inviting living area that flows seamlessly to your private outdoor space - ideal for relaxing or entertaining. Located in the sought-after Lambeth neighbourhood, you're just minutes from the 401, with easy access to shopping, dining, schools, and recreational amenities. * (id:28006)
6897 Heathwoods Avenue
London South, Ontario
* INTERIOR WALK-OUT LOT! * To-be-built. 4-bedroom floor plans and pricing also available. LIMITED-TIME PROMOTIONS: Five (5) builder's standard appliances included, PLUS $5,000 in Design Dollars, PLUS only a 5% deposit, PLUS walk-out lots at no additional charge. All prices, promotions, and incentives are subject to change without notice. Experience the freedom of owning a luxury freehold townhome with ZERO CONDO FEES, offering the perfect blend of modern elegance, convenience, and affordability. Built by renowned Ridgeview Homes, this 3-bedroom, 2.5-bathroom townhome offers 1,525 sq. ft. of thoughtfully designed living space, with CUSTOMIZABLE FINISHES available to suit your style. Step inside to an open-concept layout featuring a spacious kitchen and a bright, inviting living area that flows seamlessly to your private outdoor space - ideal for relaxing or entertaining. Located in the sought-after Lambeth neighbourhood, you're just minutes from the 401, with easy access to shopping, dining, schools, and recreational amenities. * (id:28006)
6901 Heathwoods Avenue
London South, Ontario
* INTERIOR WALK-OUT LOT! * To-be-built. 4-bedroom floor plans and pricing also available. LIMITED-TIME PROMOTIONS: Five (5) builder's standard appliances included, PLUS $5,000 in Design Dollars, PLUS only a 5% deposit, PLUS walk-out lots at no additional charge. All prices, promotions, and incentives are subject to change without notice. Experience the freedom of owning a luxury freehold townhome with ZERO CONDO FEES, offering the perfect blend of modern elegance, convenience, and affordability. Built by renowned Ridgeview Homes, this 3-bedroom, 2.5-bathroom townhome offers 1,525 sq. ft. of thoughtfully designed living space, with CUSTOMIZABLE FINISHES available to suit your style. Step inside to an open-concept layout featuring a spacious kitchen and a bright, inviting living area that flows seamlessly to your private outdoor space - ideal for relaxing or entertaining. Located in the sought-after Lambeth neighbourhood, you're just minutes from the 401, with easy access to shopping, dining, schools, and recreational amenities. * (id:28006)
6905 Heathwoods Avenue
London South, Ontario
* INTERIOR WALK-OUT LOT! * To-be-built. 4-bedroom floor plans and pricing also available. LIMITED-TIME PROMOTIONS: Five (5) builder's standard appliances included, PLUS $5,000 in Design Dollars, PLUS only a 5% deposit, PLUS walk-out lots at no additional charge. All prices, promotions, and incentives are subject to change without notice. Experience the freedom of owning a luxury freehold townhome with ZERO CONDO FEES, offering the perfect blend of modern elegance, convenience, and affordability. Built by renowned Ridgeview Homes, this 3-bedroom, 2.5-bathroom townhome offers 1,525 sq. ft. of thoughtfully designed living space, with CUSTOMIZABLE FINISHES available to suit your style. Step inside to an open-concept layout featuring a spacious kitchen and a bright, inviting living area that flows seamlessly to your private outdoor space - ideal for relaxing or entertaining. Located in the sought-after Lambeth neighbourhood, you're just minutes from the 401, with easy access to shopping, dining, schools, and recreational amenities. * (id:28006)
174 Manitoulin Drive
London East, Ontario
Welcome to this newly and fully renovated detached bungalow located in a desirable neighbourhood of London. This carpet-free home showcases modern elegance, upscale finishes, and an abundance of natural light throughout. Designed with style and functionality in mind, the home features pot lights, oversized windows, and sophisticated designer light fixtures that create a bright and inviting atmosphere in every room. The contemporary kitchen is a true showpiece, complete with stainless steel appliances, sleek cabinetry, quartz countertops, and a matching quartz backsplash offering a refined space ideal for both everyday living and entertaining. Boasting 3+3 spacious bedrooms and 5 full bathrooms, this home provides exceptional flexibility for large or multi-generational families. Two of the bedrooms feature ensuite bathrooms, offering added comfort and convenience. The fully finished basement is seamlessly integrated into the main residence and includes additional living space and a stylish wet bar; perfect for hosting or creating a private entertainment retreat. Situated on a huge lot, the property offers an extended private driveway accommodating up to 5 vehicles, plus a detached 1.5-car garage. The garage is currently being upgraded with a theatre-room concept, creating a unique future 2-in-1 space for parking or entertainment. Enjoy a massive backyard ideal for outdoor gatherings and relaxation. (id:28006)
4 Edgeview Crescent
Middlesex Centre, Ontario
Woodfield Design + Build is excited to offer this custom Edgeview Model! This beautifully designed residence combines modern architecture with thoughtful functionality across two spacious levels. Inside, you'll find 4 generously sized bedrooms, 3.5 baths, a dedicated office, and a show-stopping vaulted great room that flows into a bright dinette and sleek kitchen with soaring ceilings. The open-concept layout is perfect for entertaining, while the covered porch and large windows invite in natural light and outdoor charm. Retreat to the luxurious primary suite featuring a large walk-in closet and spa-inspired ensuite. 3 additional bedrooms and shared bath provide flexible space for family or guests. Situated on a corner lot with a 3-car garage and loaded with upgrades. This is where comfort meets sophistication. (id:28006)
148 Wortley Road
London South, Ontario
Heart of Wortley Village - Incredible Opportunity to get into a PRIME location in the village! Approx 1170 sq ft flat commercial space available! Completely Renovated top to bottom and currently set up as a boutique retail shop. This unit features High ceilings, Open concept, many possible uses including retail, medi-spas, hair/nail, office, medical, dental, specialty shop and more. Possibilities are endless. Unit features lots of natural light, wheel chair access & parking. All utilities are separate(hydro/gas) Energy efficient building. Landlord can build to suit. Excellent location and ideal business setting! Flexible Closing. Note: *All Custom Built-ins, Existing fixtures and furnishing are Included for use if requested* Please do not disturb current tenants. Turnkey Operation - Call Today for more details and a private tour. (id:28006)
538 Cottontail Crescent
London North, Ontario
Welcome to this beautifully appointed executive two-storey home on an oversized lot in Uplands where thoughtful design and everyday comfort come together seamlessly. The open-concept main floor is filled with natural light and highlighted by high ceilings that create a warm and airy atmosphere. The kitchen, dining, and living areas flow together beautifully, making this space ideal for family gatherings and entertaining. Large windows overlook the backyard, bringing the outdoors in and enhancing the welcoming feel of the home. Additional features include a two storey foyer, convenient main-floor office, laundry room, a walk-in coat closet, and a stylish two-piece powder room. Offering four spacious bedrooms upstairs, the home features a primary retreat w/ tray ceiling complete with a private ensuite and walk in closet as well as an additional full four-piece bathroom on the second floor. The fully finished basement expands the home's living space and includes high ceilings , large rec room, a three piece bath, storage and an additional bedroom (currently used as a home gym). With its functional layout, the lower level also provides outstanding in law suite potential, ideal for multi-generational living or future income opportunities. Outside, the private, oversized backyard feels like a personal retreat. Surrounded by mature greenery and green space, the in-ground Pioneer Pool and professional landscaping installed in 2022 invites you to relax, entertain, and enjoy summer days in privacy. Whether hosting poolside gatherings around the natural gas fire pit, relaxing on the hardwood deck or unwinding in the evenings, this outdoor space offers a perfect blend of beauty and tranquility. An attached double-car garage and a bonus storage room adds convenience completing this exceptional property. New roof installed in 2021. Steps to Jack Chambers Public School and north London amenities including UWO and Masonville Mall. (id:28006)
510 - 570 Proudfoot Lane
London North, Ontario
Welcome to this beautifully renovated 1,158 sq. ft. corner-unit condo offering 2 spacious bedrooms and 1.5 bathrooms. This unit has been extensively updated, featuring an expanded kitchen, new flooring, and a bright open-concept layout. A large wall of windows in the living and kitchen area floods the space with natural light, while the bay window overlooks a serene, treed side yard. The redesigned hallway provides additional storage and improved access to the 3-piece bathroom. The second bedroom includes custom built-in closet organizers and new closet doors. Quiet, well-maintained building conveniently located near Western University, Costco, and a wide range of amenities. (id:28006)
8 - 32 Postma Crescent
North Middlesex, Ontario
MOVE-IN READY! Welcome to the Ausable Bluffs of Ailsa Craig, where quality craftsmanship meets modern design in this beautifully built single-floor freehold condo by Morrison Homes. Offering exceptional modern charm and desirable amenities, this home features an open-concept main floor with 2 spacious bedrooms and 2 full bathrooms. The kitchen is thoughtfully designed with sleek quartz countertops, stylish wood cabinetry, and contemporary finishes, while luxury vinyl flooring flows throughout the home, providing both durability and timeless appeal for families of all sizes. The finished basement expands your living space with a comfortable recreation room, a third bedroom, and a 4-piece bathroom-perfect for guests, family living, or a private retreat. Blending practicality with sophistication, this Morrison Homes built residence presents an outstanding opportunity to enjoy modern, low-maintenance living in the heart of Ailsa Craig. The common element fee includes full lawn care, full snow removal, common area expenses, and management fees.**Property tax and assessment not yet set. *Note: Interior photos, virtual tour and video are from similar models; some upgrades or finishes may not be included.** (id:28006)
Lot 62 Bouw Street
Dutton/dunwich, Ontario
Welcome to your dream home in the desirable Highland Estates subdivision in Dutton! This to-be built bungalow, with 3 bedrooms and 2 bathrooms offers modern comfort and style with a thoughtful layout designed for family living. The main level features 3 spacious bedrooms, including a primary bedroom with a luxurious four-piece ensuite and a generous walk-in closet. The heart of the home includes an open concept kitchen, dining area, and great room with a cozy fireplace, perfect for relaxing evenings. A convenient mud/laundry room with direct access to the attached two-car garage ensures practicality and ease of living. Additionally, the main floor includes a four-piece bathroom for the additional bedrooms and guests. The unfinished basement offers endless possibilities. Located in Dutton, this home is just minutes to the 401, 20 minutes to London and is zoned for great schools and close to all amenities. This vibrant rural community offers trails, golf, fishing, local swimming pool, accessible splashpad, and so much more. From energetic ball tournaments, and annual festivals to peaceful countryside, Dutton Dunwich has something for everyone! (id:28006)
510 - 570 Proudfoot Lane
London North, Ontario
Welcome to this beautifully renovated 1,158 sq. ft. corner-unit condo offering 2 spacious bedrooms and 1.5 bathrooms. This unit has been extensively updated, featuring an expanded kitchen, new flooring, and a bright open-concept layout. A large wall of windows in the living and kitchen area floods the space with natural light, while the bay window overlooks a serene, treed side yard. The redesigned hallway provides additional storage and improved access to the 3-piece bathroom. The second bedroom includes custom built-in closet organizers and new closet doors. Quiet, well-maintained building conveniently located near Western University, Costco, and a wide range of amenities. Current tenant will be moving out on March 15th. Unit will be available for both lease and purchase. (id:28006)

