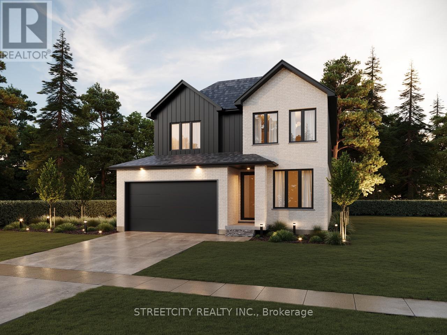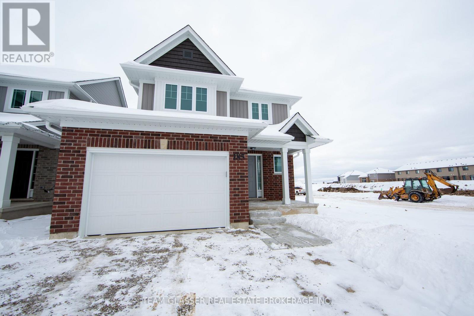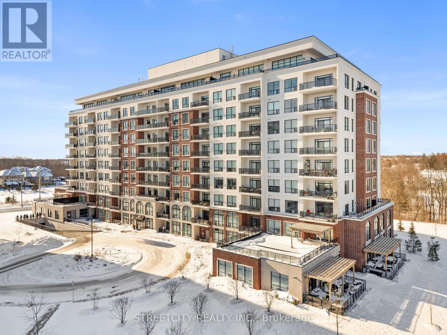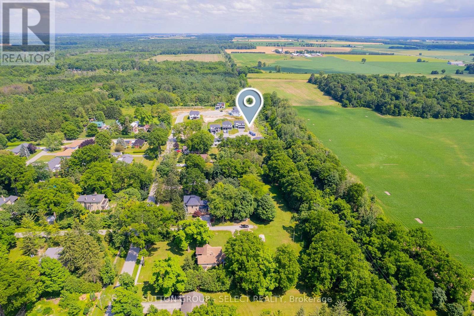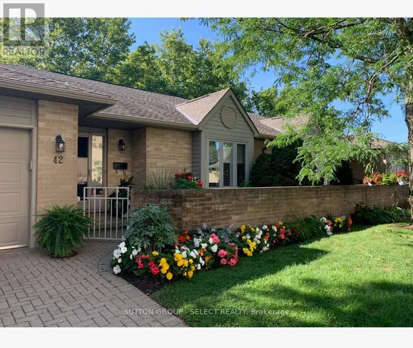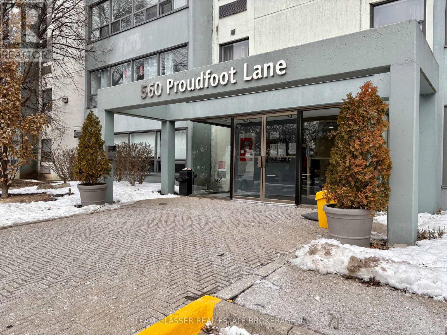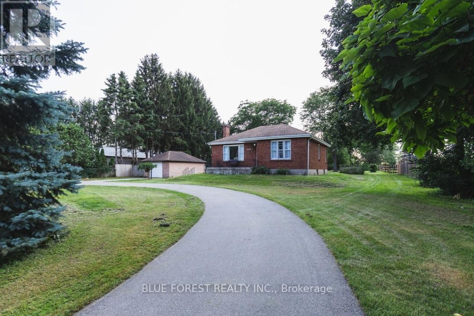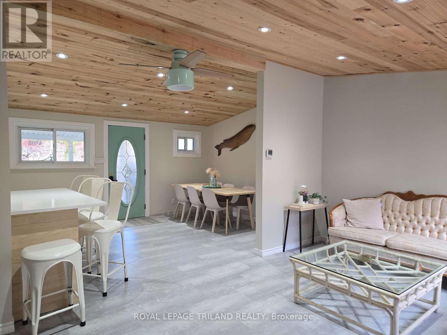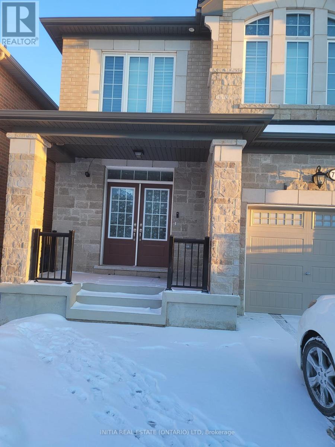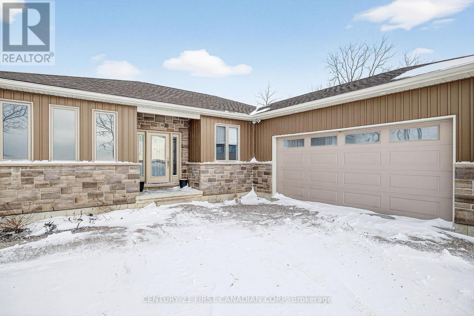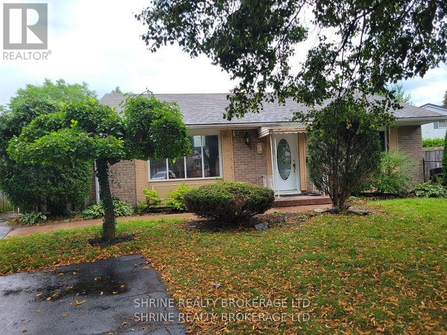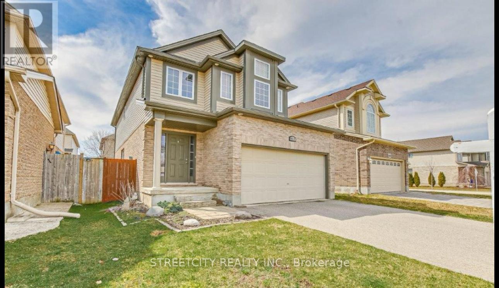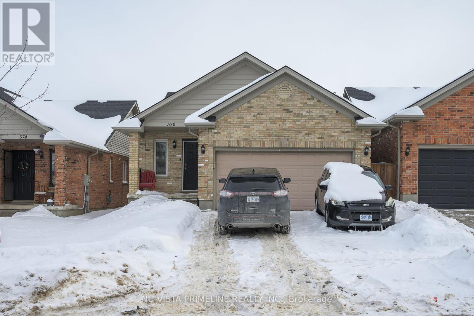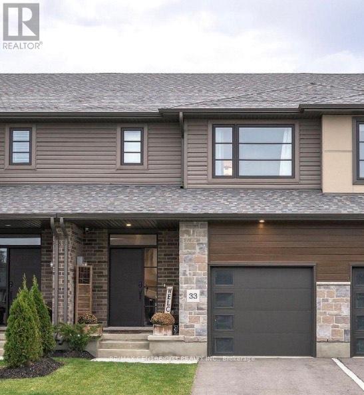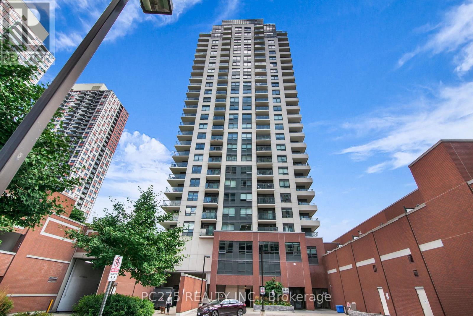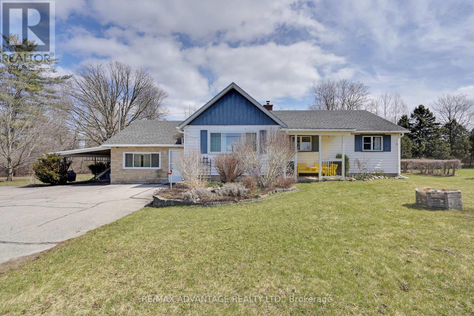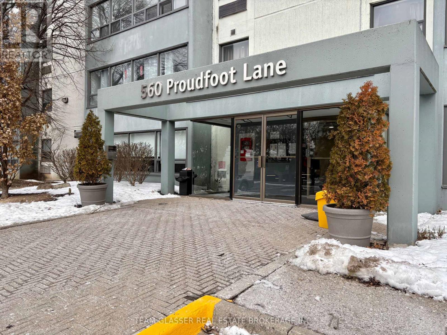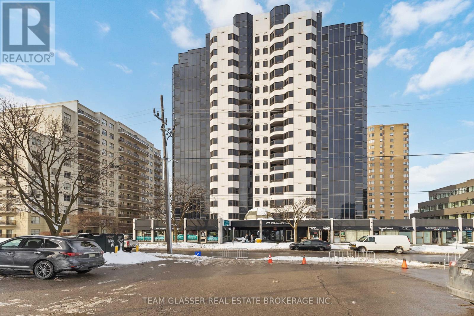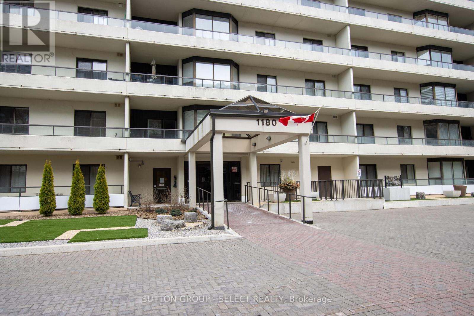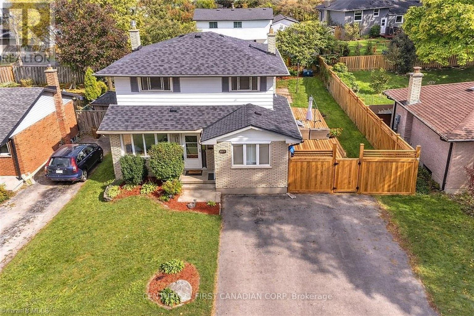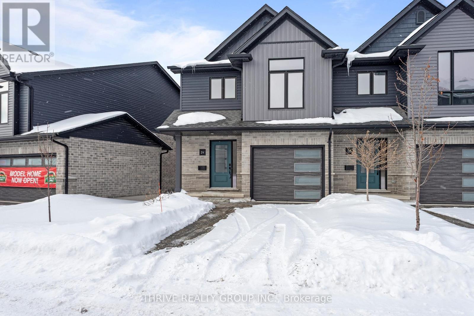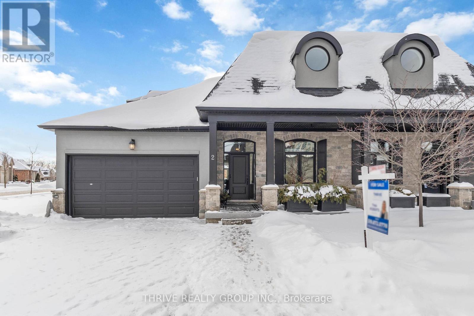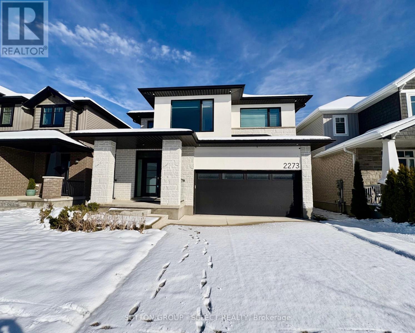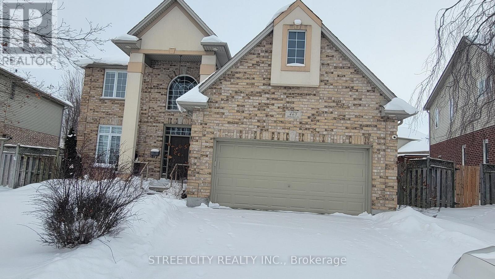41 Lucas Road
St. Thomas, Ontario
Being Built - Ready Mid-Spring 2026. Exceptional VALUE Included.Welcome to the Lexington IV by Mapleton Homes, a brand-new design in the prestigious Manor Wood Subdivision that delivers luxury living with over ***$90,000 in total Builder DISCOUNTS*** (Limited time $35,000 Builder Incentive and an Additional $55,000 in complimentary Builder Upgrades) With these Unmatched Builder Incentives & Upgrades Mapleton Homes offers exceptional savings without compromising on quality or finish.This elegant 4-bedroom, 3.5-bath residence offers 2,425 sq. ft. of thoughtfully designed living space featuring a bright open-concept layout, a main floor office/study, premium quartz countertops, and a chef-inspired kitchen with walk-in pantry. The upper level includes second-floor laundry and spacious bedrooms with private or semi-private bathroom access, providing comfort and privacy for family and guests alike. Refined finishes and a functional, timeless layout make the Lexington IV ideal for modern family living.Added Peace of Mind:All builder upgrades, HST, and development charges are included in the listed price - no surprise costs. First-time home buyers may also be eligible for upcoming Federal and/or Provincial HST rebate programs once officially available. Mapleton Homes also offers multiple plan and lot options, allowing buyers flexibility while still benefiting from the substantial $ 35,000 limited time builder incentive.The Lexington IV is a rare opportunity to secure a premium new-build home with significant built-in savings in one of the community's most desirable neighbourhoods. (id:28006)
185 Renaissance Drive
St. Thomas, Ontario
This well-maintained, energy-efficient, net-zero ready home is located in the highly desirable Harvest Run area within the sought-after Mitchell Hepburn school district. Situated on a corner lot, the home offers plenty of natural light and a bright, open-concept layout.The property features 3 bedrooms and 2.5 bathrooms, including a primary bedroom with a 3-piece ensuite and a walk-in closet. The kitchen offers quartz countertops, a spacious island, stainless steel appliances, and a walk-in pantry, providing ample storage and functionality for everyday living.Additional features include an attached 1.5-car garage, ideal for parking and extra storage. Located in a family-friendly neighborhood, this home provides comfortable, modern living with an emphasis on efficiency and sustainability. A great opportunity to lease in a welcoming community. (id:28006)
404 - 460 Callaway Road
London North, Ontario
Welcome to this bright and spacious 2-bedroom, 2-bathroom corner unit offering panoramic views of the Sunningdale Golf Course. Located on the desirable north-west corner of a Tricar building, this stunning condo features 1,440 sq. ft. of well-designed living space and is filled with natural light thanks to its extra-large windows. The open-concept layout showcases a modern white kitchen with quartz countertops, stainless steel appliances, and a gorgeous oversized island that's perfect for both everyday living and entertaining. The living area is warm and inviting, featuring an electric fireplace. The entire unit features hard-surface flooring glued to the floor as a premium upgrade. California shutters throughout add both style and functionality. The primary bedroom offers a spacious retreat with a 4-piece ensuite, complete with a glass shower, double vanity, and quartz countertops. A second 4-piece bathroom with a tub serves the second bedroom and guests. Step out onto the private balcony and enjoy uninterrupted golf course views-ideal for relaxing or entertaining. Highlights include over $30,000 in upgrades, two underground parking spaces, and a private storage locker. Residents enjoy exceptional building amenities, including a fitness centre, golf simulator, guest suite, residents' lounge, and outdoor pickleball court. Condo fees cover heating, cooling, and water. Ideally located and close to Masonville Mall, dining, and shopping, and just minutes from University Hospital and Western University.Serious buyers only.Available March 1, 2026. (id:28006)
200 Eagle Street
North Middlesex, Ontario
ATTENTION BUILDERS OR THOSE LOOKING TO GC THEIR OWN HOME. Discover an exceptional opportunity to build in the heart of a family-friendly, emerging market - Parkhill. Build yourself, build with your preferred builder or discuss your plans with SMYTH Built Homes Inc. This 224' DEEP building lot is located in the sought-after Merritt Estates, an ELEVATED, NEWER SUBDIVISION nestled on the quiet, corner edge of town and bordering a 634 ACRE CONSERVATION AREA. This is the final home fronting on Eagle Street to be constructed! Offering R1 Zoning and SERVICES AT LOT LINE - including water, gas, hydro, and high-speed internet, this property is fully equipped for your dream home. The depth of this lot is a rare find in newer subdivisions, providing outstanding space, privacy, and design flexibility. Even more unique, the LOT SIDES ON GREEN SPACE. With the conservation area steps from the property, this makes this a perfect location for enjoying walking, jogging, family nature strolls, or taking the dog out. And SITUATED ON THE END OF A QUIET CUL-DE-SAC, you'll enjoy NO NEIGHBOURS TO THE SOUTH, along with beautiful mature trees and peaceful views. Located 28 MIN TO LONDON, 18 MINUTES TO STRATHROY (home to the closest hospital), and 15 MINUTES TO LAKE HURON'S BEACHES, Parkhill offers both modern conveniences and lifestyle. The community is rich in amenities including an ARENA, Foodland, Tim Hortons, recreation centre, library, restaurants, shops, two elementary schools, high school, plus its own conservation area. With OUTSTANDING VALUE compared to nearby communities and larger city markets, this lot presents a rare chance to secure space, nature, and long-term potential in one of the area's most desirable upcoming communities. Property taxes to be assessed. (id:28006)
42 - 1500 Richmond Street
London North, Ontario
This spectacular end-unit condo is loaded with upgrades and ideally located in the highly desirable north end. Offering exceptional privacy, a double car garage, and a brand new deck with an electric control remote awning and hardwired lighting, this home truly has it all. Step inside and feel the warmth immediately. The stunning kitchen features granite countertops, rich dark cabinetry with pull out shelving, pantry and a large breakfast bar-perfect for entertaining family and friends. The open living area impresses with custom wall-to-wall built-in shelving with hidden electrical, and a cozy gas fireplace that creates the perfect atmosphere for relaxing evenings at home. The dining room offers plenty of space for entertaining, while the cozy area leading to the deck is perfect for a music space, reading nook, or home office. Convenient laundry is located in the kitchen, discreetly hidden behind cabinet doors for easy access. The primary bathroom is truly glorious, featuring a spacious walk-in shower with luxurious touches-perfect for an at-home spa day. The lower level offers a spacious family room complete with built-in speakers, a convenient two piece bath, and a large room ideal for a home office or workout space. A bonus room provides excellent flexibility for a workshop, craft room, or sewing area-perfect for hobbies or extra storage. (id:28006)
104 - 560 Proudfoot Lane
London North, Ontario
Welcome to 500 Proudfoot Lane, where style, comfort, and convenience come together in one of London's most desirable West End locations. This spacious 2-bedroom suite is designed for modern living, featuring a bright, open layout filled with natural light, central air, and in-suite laundry for ultimate comfort. Enjoy a sleek, contemporary kitchen with upgraded finishes and a modern bathroom that brings a polished touch to your everyday routine. Ideally situated just minutes from Western University, 500 Proudfoot Lane is perfect for families, professionals and students alike. Everyday essentials are close at hand with shopping centres, supermarkets, and specialty stores all within easy reach. When it's time to unwind, head to Springbank Park or the Thames Valley Parkway to enjoy scenic walking and cycling trails, lush green space, and peaceful picnic areas. Recently updated with refreshed corridors, a modern lobby, and in-suite upgrades throughout, 500 Proudfoot Lane offers a truly elevated rental experience. With downtown London just a short drive or bus ride away, you're perfectly positioned for work, study, and entertainment, all while enjoying the relaxed, connected lifestyle of West London living. Don't miss your chance to call 500 Proudfoot Lane home. Schedule your private tour today and experience modern living at its finest. (id:28006)
1111 Crumlin Side Road
London East, Ontario
Nestled on a picturesque one-acre lot surrounded by mature trees and scenic views, this charming property offers an ideal blend of comfort, functionality, and future potential. A detached garage/workshop provides excellent space for hobbies, storage, or a dedicated workspace, while the half-circle driveway allows for easy access and ample parking.Inside, the home features a spacious living room that flows seamlessly into the open-concept dining area. Large windows fill the space with natural light, creating a bright and inviting atmosphere ideal for both everyday living and entertaining. The functional kitchen offers ample counter space and efficient storage. A cozy sunroom provides the perfect spot to enjoy your morning coffee while taking in the peaceful surroundings.The unfinished basement presents endless possibilities, including the potential to add an additional bedroom or expand your living space to suit your needs. Outside, the expansive lot is a gardener's dream, offering plenty of room to create your own outdoor retreat-whether that means lush gardens, vegetable beds, or tranquil seating areas under the trees. This is a rare opportunity to enjoy country-style living with room to grow. Don't miss your chance to make this serene property your own-schedule your showing today! (id:28006)
478 George Street
Central Elgin, Ontario
Welcome to beautiful Port Stanley, this charming bungalow is located steps away to Erie Rest Beach. Fully Finished with main floor living makes it perfect for the busy working individual or retirees alike. Parking for multiple vehicles. Fully renovated top to bottom. 2 bedrooms with 1 full bathroom. Bonus sunroom at the back of the cottage which provides access to the deck. Water views from you own private deck are a perfect way to enjoy the morning coffee. (id:28006)
Basement - 772 Magnolia Terrace
Milton, Ontario
Beautiful and well-maintained 2-bedroom, 1-bathroom basement apartment in a family-friendly Milton neighbourhood. This spacious unit features a private separate entrance, in-unit laundry, and a partially furnished living room, offering comfort and convenience for tenants seeking a move-in-ready home. Bright bedrooms with above-grade windows, a functional kitchen layout, and a clean 3-piece bathroom create a welcoming living space. Located near parks, schools, shopping, and major routes, with easy access to transit. Tenants responsible for 30% of utilities. Ideal for small families or professional tenants looking for a quiet, well-kept home in a desirable area. (id:28006)
9128 Indian Hills Trail W
Lambton Shores, Ontario
HONEY, STOP THE CAR! ONE FLOOR LIVING!! WORLD FAMOUS SUNSETS!!! Welcome to 9128 Indian Hills Trail W., a beautifully designed 3 bedroom, 2 bathroom open concept bungalow offering the perfect blend of comfort, style and location. Nestled in a serene setting backing onto the Indian Hills Golf Club and just minutes from the scenic shores of Lake Huron, this home provides a relaxed lifestyle with all the modern conveniences. Step inside to stylish and chic modern living you can feel as you enter each room. Showcasing high quality glamorous finishes, the main level offers a layout with tremendous ease of flow. Bright, sun soaked living room features gleaming Oak hardwood, sleek electric linear fireplace and oversized 4 panel sliding patio door (custom motorized blinds) providing plenty of natural light and evolving views of the natural setting and seasonal transitions. Beautifully appointed gourmet kitchen boasts Quartz countertops, glass cabinet doors, valance lighting, island with breakfast bar and top-of-the-line stainless steel appliances. Luxury master retreat offers walk-in closet and lavish spa ensuite with double sinks and custom glass shower. Spacious bedrooms with generous closet space, home office and contemporary 4 piece bathroom completes the space. Convenient main floor laundry. Unspoiled basement offers endless potential for future development; perfect for additional bedrooms or a personalized retreat. Built-in Generac generator. Enjoy the privacy of the screened porch, a tranquil retreat offering breathtaking views of the picturesque surroundings. Step outside to your private backyard oasis, featuring a heated inground saltwater pool; ideal for summer relaxation and entertaining or family gatherings. Whether you enjoy lounging poolside on your private patio or exploring the local shops, dining, nearby beach and of course, the golf course; this home offers the ideal combination of a quiet retreat and easy access to everything Lambton Shores has to offer. (id:28006)
5 Caprice Crescent
London East, Ontario
Nestled in the mature and sought-after Bonaventure Meadows community, this charming bungalow offers exceptional convenience and comfort. Within an easy stroll, you'll find Bonaventure Meadows Public School (JK8), parks, and green spaces perfect for families. The home enjoys quick access to Dundas Street East and Veterans Memorial Parkway, making daily commutes to Western University, Fanshawe College, and London International Airport effortless. Local shopping, transit routes, and neighbourhood amenities are all nearby, blending quiet suburban living with modern accessibility. A rare opportunity to own in a welcoming, well-connected neighbourhood. (id:28006)
812 Reeves Avenue
London North, Ontario
For lease - beautifully maintained family home on a quiet street in North West London offering approximately 1,900 sq ft above grade (2,396 sq ft total finished space).The main floor features an open-concept kitchen with ceramic flooring, raised breakfast bar, and stainless steel appliances flowing into a bright great room with hardwood floors, Hunter Douglas blinds, pot lights, and a convenient 2-piece bath. Upstairs includes a spacious primary bedroom with vaulted ceilings, walk-in closet, and a 5-piece ensuite with heated floors. Two additional bedrooms - each with walk-in closets - a full 4-piece bath, and upper-level laundry complete the floor. The finished basement provides a large rec room with oversized windows, built-in sound system, and upgraded 3-piece bath with heated floors - perfect for extra living space. Enjoy the fully fenced backyard with an oversized deck and landscaped yard, plus a double car garage for added convenience. Excellent location close to schools, shopping, transit, Western University, and University Hospital. Lease requirements: completed rental application, proof of employment/income, credit report, and landlord references. First and last month's rent required upon acceptance. (id:28006)
570 Bluebell Road
London North, Ontario
Uplands/Stoneybrook Bungalow ,2400 sq ft finished area (1400 sq ft on main floor plus 1000 finished in basement ),2 car garage ; Double Drive ,2 plus one bed room with 3 full bath rooms , hardwood and ceramic floors on main floor ,laminate thru out basement ,Wide open concept kitchen to great room with gas fire place and shooting cathedral ceilings over looking good size back yard with patio and fenced yard ,large primary bedroom with ensuite ,2nd main floor bed rm is a good size for office or bed room ,large foyer with ceramic floors, in the basement large finished rec room, large finished work out room ,3 pc bath and good size bed room and large storage area/laundry room (laundry has capability of being on main floor). Roof 2019 , A/C 2018 -truly a pleasure to show . Schools are walk to Jack Chambers and Catherine of Senna . (id:28006)
33 Evylean Court
St. Thomas, Ontario
Welcome to 33 Evylean Court, St. Thomas. This newly built (2023) two-storey home offers 3 bedrooms and 3 bathrooms with modern finishes throughout. The main level features a bright, open-concept layout, while second-floor laundry adds everyday convenience. The unfinished basement provides ample storage space or the opportunity to customize to suit your needs, whether a home gym, rec room, or flex space. Enjoy the fully fenced backyard with a deck and grassed area, ideal for outdoor living. Move-in ready with immediate possession available, this is an excellent lease opportunity in a growing community. (id:28006)
2708 - 1410 Dupont Street
Toronto, Ontario
VIEWS FOR DAYS!!! Attention first time home buyers! You will love this condo with a West facing balcony with PANORAMIC views that overlook downtown Toronto and the lake on the TOP FLOOR! This move in ready, top floor condo is in mint condition and has a locker included! Building includes water, gas & AC in condo maintenance fees. Many amenities in the building also including party room, court yard/garden/terrace, exercise room, concierge, visitor parking and media room. This is a GEM in a great location in Junction area of Toronto. (id:28006)
2678 Dorchester Road
Thames Centre, Ontario
225' Frontage! Welcome to 2678 Dorchester Rd. This home sits on an almost 1 acre lot on the fringe of London in beautiful Dorchester. The New Subdivision of The Boardwalk at Millpond, plus the future proposed subdivisions of Hawthorne Park and Acorn Valley are a short distance away. The home itself is a 3 bedroom ranch that has been lovingly cared for over the years. The large living room is perfect entertaining with lots of natural light and open sightlines to the Kitchen and dining area. There are three good bedrooms and a full bathroom with double sinks. Bonus room is currently used as a hobby sewing room but has lots of potential for someone wanting to have a home business or to potentially set up a Granny suite. Spend summer nights relaxing in the cozy Sunroom and enjoy views of your own nature park! Unpack the potential of 2678 Dorchester Rd. A short drive to Exit #199 at the 401, Dorchester, Grocery stores, schools, restaurants, and so much more. (id:28006)
106 - 560 Proudfoot Lane
London North, Ontario
Welcome to 560 Proudfoot Lane, where style, comfort, and convenience come together in one of London's most desirable West End locations. This spacious 1-bedroom suite is designed for modern living, featuring a bright, open layout filled with natural light, central air, and in-suite laundry for ultimate comfort. Enjoy a sleek, contemporary kitchen with upgraded finishes and a modern bathroom that brings a polished touch to your everyday routine. Ideally situated just minutes from Western University, 560 Proudfoot Lane is perfect for families, professionals and students alike. Everyday essentials are close at hand with shopping centres, supermarkets, and specialty stores all within easy reach. When it's time to unwind, head to Springbank Park or the Thames Valley Parkway to enjoy scenic walking and cycling trails, lush green space, and peaceful picnic areas. Recently updated with refreshed corridors, a modern lobby, and in-suite upgrades throughout, 560 Proudfoot Lane offers a truly elevated rental experience. With downtown London just a short drive or bus ride away, you're perfectly positioned for work, study, and entertainment, all while enjoying the relaxed, connected lifestyle of West London living. Don't miss your chance to call 560 Proudfoot Lane home. Schedule your private tour today and experience modern living at its finest. (id:28006)
104 - 675 Richmond Street
London East, Ontario
Welcome to refined urban living at 675 Richmond Street, where space, comfort, and convenience come together in one of Downtown London's most sought after rental buildings. This incredibly spacious 2-bedroom suite is ideal for working professionals, couples, or small families seeking a modern home base with thoughtful amenities and a polished atmosphere. The unit features bright, open living areas, hard surface flooring throughout, and a contemporary kitchen complete with stainless steel appliances, dishwasher, over-the-range microwave, and in-suite laundry-designed for both everyday efficiency and effortless entertaining. Well-proportioned bedrooms provide flexibility for growing families, a home office, or a guest room, while the balcony extends your living space and offers a quiet place to unwind. Residents enjoy access to a recently renovated lobby and common areas along with a state-of-the-art fitness facility with Peloton bikes, creating a well-rounded living experience beyond the suite itself. Ideally located at Richmond Street and Mill Street, the building sits just steps from Downtown London's best restaurants, grocery stores, boutiques, parks, and river pathways, all while remaining well-connected to major transit routes and arterial roads. Whether commuting to work, enjoying weekend walks along the Thames, or dining out nearby, this location supports a balanced, professional lifestyle. This is downtown living done right with a quality building, a spacious layout, and a tremendous location. (id:28006)
406 - 1180 Commissioners Rd W Road
London South, Ontario
Location. Location. Amazing views from your balcony of Springbank Park. Well maintained large two bedroom condo in sought after Park Terrace building. Gorgeous engineered hardwood floors in living room and bedrooms. Two full bathrooms, one is ensuite off Master. Terrace runs the length of the unit with two sets of patio doors off living room and Master. White kitchen with appliances included. Eating area with another full set of cabinets and counter top. In suite laundry. Ceramic in baths. Water included in condo fee. The building is loved for the extra amenities in the building including salt water pool, sauna and party room. TWO side by side parking spaces are included with this unit underground. Walk to trails at the park, and lots of shopping within minutes (id:28006)
696 Griffith Street
London South, Ontario
Located in Byron, this charming 2 Story has been recently upgraded with luxury vinyl throughout main floor with pot lights in living room, dining room and kitchen. Bright and Spacious Living and Dining areas are perfect for entertaining with easy access to large kitchen with upgraded kitchen cabinets and newly installed quartz kitchen counter tops (2025). Double patio door in kitchen leads to outdoor deck, and patios. Makes it easy access to the backyard in all seasons. The real unique feature of this home is Main Floor Bedroom, which can be used for Den, In-law Suite or home based business. Main floor 3 pc bathrooms has been recently updated with new vanity and overhead storage (2025) for fresher look. All 4 Bedrooms upstairs have no carpet and all rooms are bright and spacious. Lower level is also finished with Large rec-room which has gas fireplace,(2019), and ample room for kids to play. Tucked on the side is huge laundry room with tons of storage areas, and door that leads to the back yard with Separate Entrance !!!This homes has all the features one requires to move in, and call it a home !!!. Recent updates in the home includes Shingles 2017, Gas Fireplace 2019, Dishwasher 2019, AC 2023, Luxury Vinyl floors (2025), Pot lights (2025), quartz counters (2025), Bathroom vainity and overhead storage (2025). Close to all amenities and ranked elementary schools !!! This home will not last long... Flexible closing... Why buy condo and pay condo fees... Move into this Large, Spacious and Bright home and enjoy living...You and kids can walk to the BOLER MOUNTAIN to SKI or year around activities.. Truly family friendly neighbourhood !!! (id:28006)
24 - 2261 Linkway Boulevard
London South, Ontario
Welcome to Upper West, Rembrandt Homes' newest community in highly desirable Southwest London. This Unit must be Experienced to see and feel the QUALITY. This popular 3-bedroom, 2.5-bathroom model, The NEW WESTERDAM has been thoughtfully redesigned with modern enhancements and smart floor plan improvements throughout. Offering 1,782 sq. ft. of finished living space, this home stands out with a rare walk-out basement and two spacious decks, ideal for outdoor entertaining or quiet relaxation. The interior is finished with high-quality, contemporary selections, including quartz kitchen countertops, stylish ceramic tile, a custom-designed kitchen, and beautiful laminate flooring. The primary suite features a walk-in closet and a luxurious five-piece ensuite complete with a freestanding soaking tub, double vanity, and tiled glass shower. A convenient upper-level laundry closet adds everyday functionality. This MODEL has numbers Upgraded Finishes to Elevate it from its competition. Enjoy the convenience of a single attached garage with inside entry, plus parking for two additional vehicles. Built to Energy Star standards, this home includes triple-glazed windows for enhanced comfort and efficiency. Ideally located just minutes from the scenic trails of Kains Woods, and a short drive to major shopping, golf courses, and quick access to Highways 401 and 402, Upper West offers the perfect balance of lifestyle and location. Low condo fees cover shingles, windows, doors, decks, driveway, grounds, and exterior maintenance-making this a truly low-maintenance, lock-and-leave opportunity. See Builders Floor Plan for Dimensions (id:28006)
2215 Callingham Drive
London North, Ontario
Rarely offered end-unit condo near Sunningdale Golf Course, offering exceptional space, privacy, and a truly pristine presentation, with a quiet outlook over mature greenery and a natural water feature, the perfect backdrop for watching evening sunsets. This impeccably maintained residence offers a rare sense of space and calm within the community. The main floor is thoughtfully designed for effortless living, featuring a primary bedroom with ensuite, main-floor laundry, and a flexible den or home office. Soaring ceilings - 10 feet on the main level and an impressive 18 feet in the great room, create a bright, elegant atmosphere, complemented by a beautifully designed kitchen that anchors the home with both style and function, ideal for everyday living and entertaining. The upper level includes a spacious loft area, perfect for additional lounge space, a home office, or a quiet retreat along with a bedroom and additional bathroom. The fully finished lower level adds incredible versatility with a bedroom, kitchenette, family room, sauna, bathroom, and bonus space, perfect for guests, extended family, or hobbies. With 3 bedrooms and 4 bathrooms, double car garage, and no rental items, this home delivers comfort, quality, and ease. Ideally located close to golf, trails, shopping, and everyday amenities, and within excellent school catchments including Masonville PS, A.B. Lucas SS, Louise Arbour FI, Sir Frederick Banting SS, as well as Catholic options St. Catherine of Siena and St. Andre Bessette. A rare opportunity to enjoy spacious, refined, low-maintenance living in one of North London's most desirable communities. (id:28006)
2273 Tokala Trail
London North, Ontario
Experience upscale living at 2273 Tokala Trail, a like-new residence situated in the highly coveted Northwest London neighborhood. This modern two-story home offers privacy, modern design, and an impressive list of features. Designed with an open concept layout, this property includes approx. 3200 sq. ft. of total living space, with 5 bedrooms and 3.5 baths. There's great curb appeal with the stone and stucco exterior with brick and vinyl accents. Inside, the 9' ceilings, modern flooring, and oversized windows make a striking impression. The gourmet kitchen features quartz countertops and an extended island. The master suite has a walk-in closet and spa-like ensuite. The fully finished basement offers additional living space with a kitchen, family room with built-in storage, and an additional bedroom and bathroom. This property is ideal for larger families seeking comfort and sophistication. (id:28006)
465 Whisker Street
London North, Ontario
ATTENTION FOR Western University STUDENTS & professionals and Families, If you like it family friendly neighborhood for building a successful career, yes- This is the best option- Well minted- Spacious 2 story home in North West London close to university & walking to JACK CHAMBERS public school and lovely Virginia Park. This spacious 4+1 bedroom & 3.5 bath two story home is perfect for everyone. This FULLY Finished family home with no carpet has a fantastic layout with a formal front living room, a spacious dining room with tray ceiling, a gourmet maple kitchen with lots of cupboards featuring updated granite countertops and spacious family room with gas fireplace and crown molding. Second level you will find 4 generously sized bedrooms, a fully updated 4 piece bath with granite tops and is finished with quality hardwood flooring. Marvelous Primary Bedroom has crown molding, nice ceiling fan, a walk in closet and a sumptuous 4 piece ensuite with granite tops and a soaker tub. most desirable north London close to Hospital, University and Minutes To Masonville Mall, Sunningdale Golf & Country Club!!! Please schedule for your Amazing tour with us.***** (id:28006)

