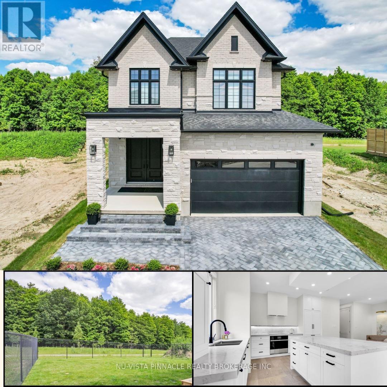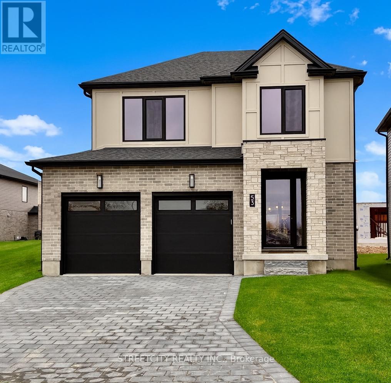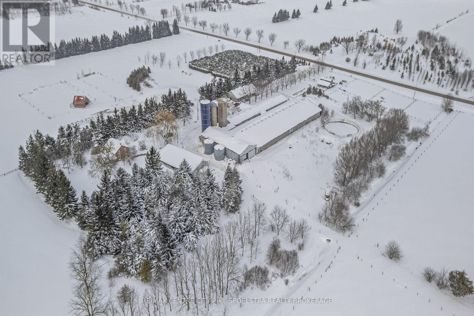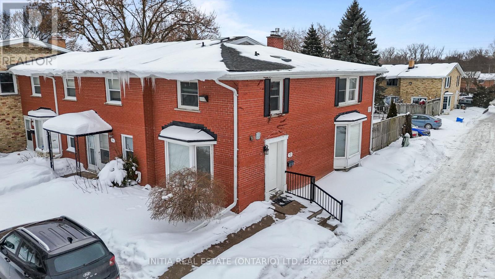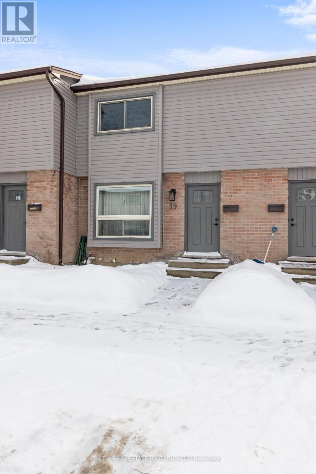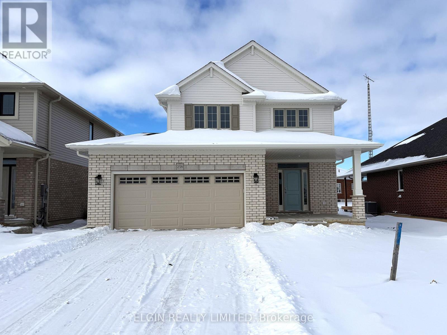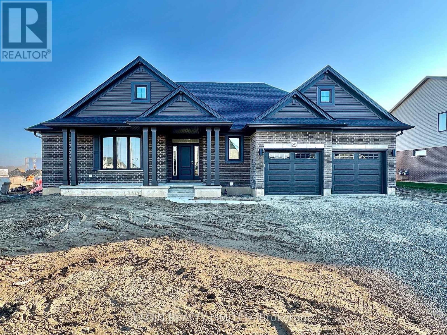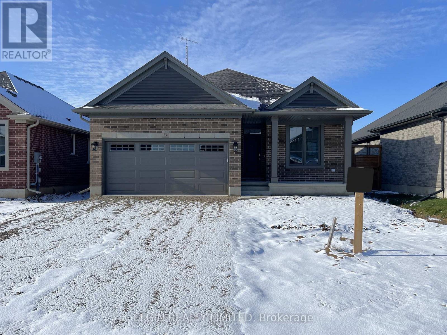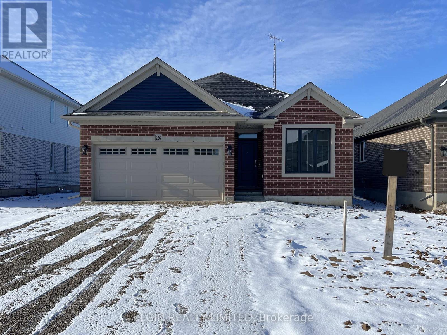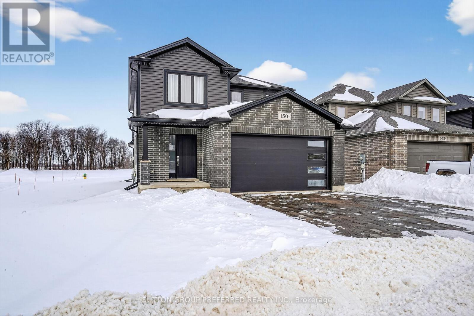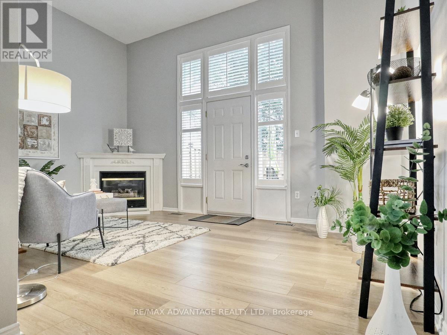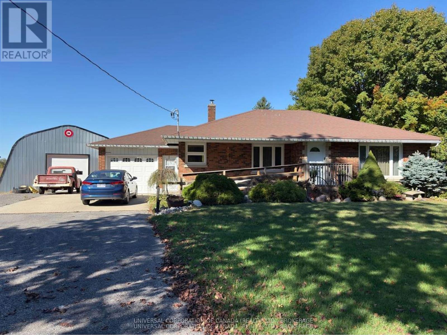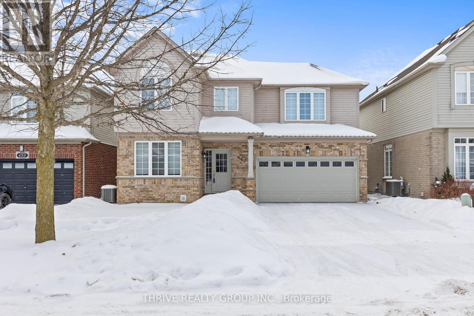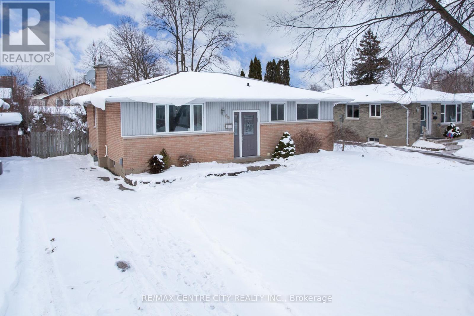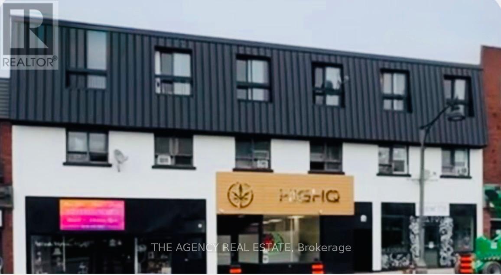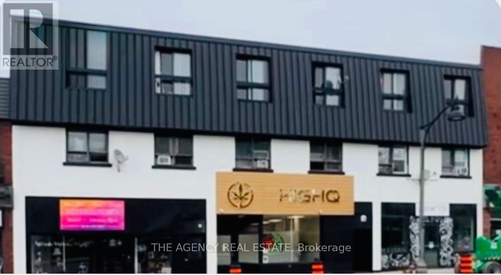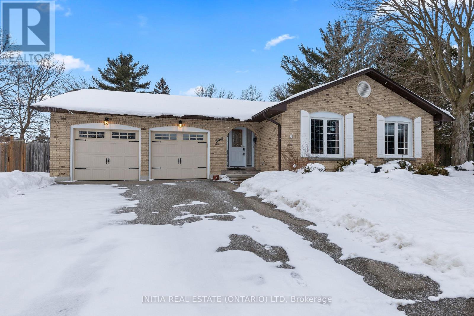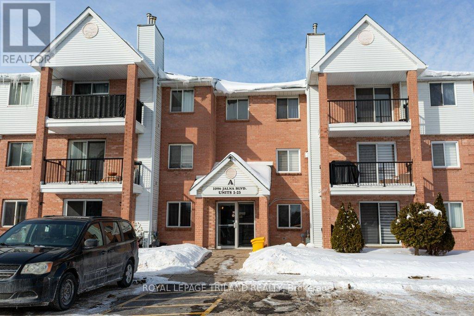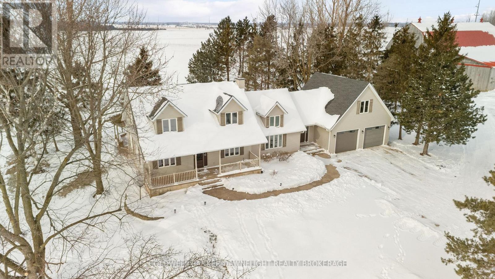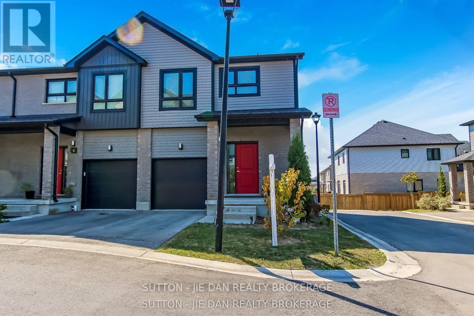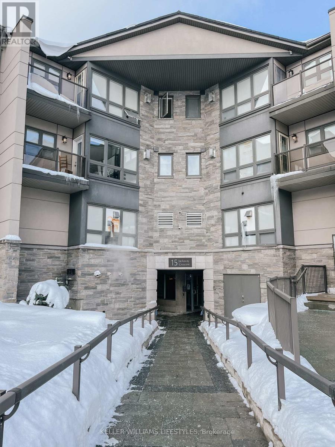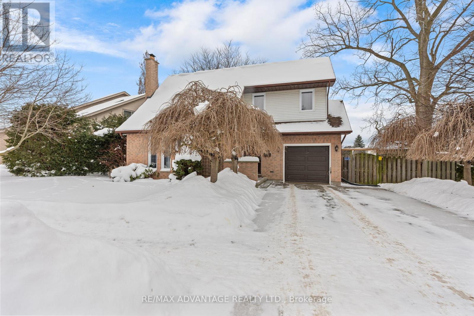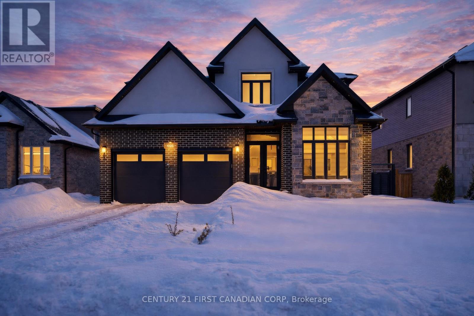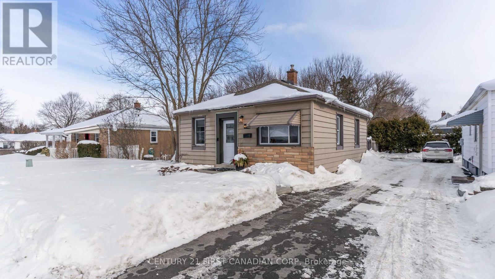3998 Big Leaf Trail
London South, Ontario
Modern Luxury Meets Nature | Forest-Backed, Designer Home | Welcome to 3998 Big Leaf Trail - a rare fusion of modern luxury and forest-side serenity. Built in 2024 by Bridlewood Homes with interiors by Design by Averil, this exceptional residence backs onto protected green space and delivers a lifestyle that feels private, polished, and effortless. Inside, soaring 10-foot ceilings, a striking double-height staircase, and wide-plank hardwood set the tone for light-filled, open-concept main floor living. The chef's kitchen steals the show with Deslaurier custom cabinetry, integrated Fisher & Paykel appliances, quartz countertops, cabinetry panel on fridge, a full walk-in pantry, wine fridge, and flawless functionality - designed to impress and perform.The living room invites you to unwind by the gas fireplace, framed by custom built-ins, art lighting, and a cozy seating ledge. Step outside to your oversized, forest-facing deck and fully fenced yard - no rear neighbours, direct access to walking trails, and total privacy. Upstairs, the primary suite is a true retreat, featuring elevated ceilings, sunset forest views, a spa-inspired ensuite with floor-to-ceiling tiled rain shower, and a professionally designed Neiman Market walk-in closet. Additional bedrooms are generously sized with upgraded storage and designer finishes, including a private junior suite and a family-friendly Jack & Jill bath.Thoughtful luxury continues with a custom mudroom and laundry zone with shoe-pullout cabinetry, owned tankless water heater, Sonos sound system, and security rough-ins. The basement offers a separate side entrance and is roughed-in for a legal one-bedroom suite - ideal for multi-generational living or future income. Outside, enjoy landscaped gardens, a herringbone driveway, and architectural soffit lighting that makes this home shine day and night.This is not just a home - it's a statement. Craftsmanship, design, and nature come together beautifully at 3998 Big Leaf Trail. (id:28006)
53 Lucas Road
St. Thomas, Ontario
MOVE-IN READY NOW - $35,000 BUILDER INCENTIVE + $20,000 IN COMPLIMENTARY UPGRADES INCLUDED giving you a combined SAVINGS of ***$50,000.00***. Mapleton Homes proudly introduces the Ridgewood plan and its loaded with upgrades. Opportunities like this are rare and this deal is available today. Located in the heart of St. Thomas, a welcoming small city with full big-city amenities, this impressive Model sits on a pie-shaped lot with a rear deck, combining classic traditional styling with modern convenience and comfort. Step inside to discover a bright, carpet-free open-concept layout featuring 9-ft ceilings on the main floor and oversized windows that flood the home with natural light. The seamless flow between the living, dining, and kitchen spaces creates an inviting environment perfect for entertaining or everyday family living.The chef-inspired kitchen showcases quartz countertops, a tiled backsplash, a stylish centre island, and generous cabinetry, all enhanced by a walk-in pantry cabinet - a perfect blend of elegance and practicality.Upstairs, the primary suite offers a spacious bedroom retreat complete with a walk-in closet and a spa-like ensuite designed for relaxation. The unfinished basement provides outstanding development potential with large egress windows, a rough-in bathroom, and a separate side entrance, ideal for customization or possible secondary suite options.This home is packed with premium builder upgrades throughout, and with the $55,000 in total savings, the value is undeniable. NOTE: the $35,000.00 limited time builder incentive also applies to any other Pre-construction plan Mapleton Homes has to offer if building is a more favourable option. First-time buyers may also be eligible for federal and/or provincial tax rebate programs when available, adding even more financial advantage. (id:28006)
8548 Wellington Road
Mapleton, Ontario
Welcome to Mapleton's Dairy Farm and Ice Cream! An ongoing dairy operation on 150 acres that doubles as an income generating ice cream and yogurt company. This farm features 117-125 acres of prime tiled land featuring the ongoing dairy with 58.58KG of saleable quota. The main dairy barn built in 2014 features 2 Lely A4 robots and a compost pack designed with a focus on cow comfort and efficiency. This farm has seen major recent investments including 3 feed bunks, completely updated ice cream and yogurt processing facility, and an improved young stock barn. Mapleton's Ice Cream brand is included in this sale and is widely known and loved for its private label ice cream, frozen yogurt & yogurt business! The onsite store front brings customers to your doorstep or with the optional Mapletons trailer you can take the show on the road. Wholesale is another great element of this turn key business. There is so much potential! Continue as an Organic operation or convert it all to conventional. (id:28006)
19 - 55 Arbour Glen Crescent
London East, Ontario
Welcome to 55 Arbour Glen Crescent, a quiet end-unit townhouse offering privacy, space, and comfort in a peaceful, low-traffic setting. This 3-bedroom, 2.5-bathroom home features an open-concept main floor, an updated kitchen, and a cozy fireplace, creating a bright and inviting living space ideal for both relaxing and entertaining.The home boasts massive bedrooms, providing exceptional comfort and flexibility for families, guests, or home office setups. Being an end unit, it benefits from extra natural light and a greater sense of separation from neighbours.Tucked away from traffic yet conveniently located near everyday amenities, this property offers a rare balance of tranquility, space, and modern updates - perfect for buyers seeking both comfort and convenience. (Some photos have been virtually staged.) (id:28006)
19 - 253 Taylor Street
London East, Ontario
Welcome to 253 Taylor Street, Unit 19, a well-located 3-bedroom, 1.5-bathroom townhouse offering spacious bedrooms and excellent value in London East. This home features a practical layout with generous room sizes, making it ideal for comfortable everyday living.Located within walking distance to shopping along Adelaide Street, close to the Huron bus route, and situated between Western University and Fanshawe College, this property offers outstanding convenience for commuters, students, and families alike. Whether you're looking for a place to call home or a strong long-term rental opportunity, the location and layout make this a versatile and attractive option.Close to schools, transit, parks, and amenities - this is a smart opportunity in a growing and accessible area of the city. (Some photos have been virtually staged.) (id:28006)
258 Renaissance Drive
St. Thomas, Ontario
Move-in ready and built by Hayhoe Homes, the 'Wrencreek' is a well-appointed two-storey home offering 3 bedrooms, 2.5 bathrooms, and a double-car garage. A covered front porch leads to a spacious foyer with bench seating and a powder room, opening to an open-concept main floor with a designer kitchen featuring quartz countertops, backsplash, a large island, and patio door to a partially covered rear deck. The bright great room and dining area are filled with natural light, with the dining area showcasing an impressive open-to-above feature. Upstairs, the primary suite offers a walk-in closet and spa-inspired ensuite with double sinks, soaker tub, and a separate shower, complemented by two additional bedrooms and a full bathroom. The partially finished basement includes a family room with future potential for an additional bedroom and bathroom. Additional highlights include 9' main-floor ceilings, central air and HRV, luxury vinyl plank flooring (as per plan), Tarion Warranty, plus many more upgraded finishes throughout. Located in the desirable Orchard Park Meadows community, this home is just minutes from parks, grocery stores, and restaurants, with a short drive to the beaches of Port Stanley and only about 25 minutes to London. Taxes to be assessed. (id:28006)
253 Renaissance Drive
St. Thomas, Ontario
Move-in ready and thoughtfully designed, the Westfield bungalow by Hayhoe Homes offers an ideal blend of modern style and everyday convenience, featuring 3 spacious bedrooms (2+1), 3 bathrooms, and a double garage. A charming covered front porch leads into a welcoming foyer that opens to a stunning designer kitchen with quartz countertops, a central island, stylish backsplash, and pantry, seamlessly flowing into the dining area and great room highlighted by a cathedral ceiling and patio door with access to the partially covered deck. The primary suite includes a walk-in closet and private 3-piece ensuite with a walk-in shower, while a second bedroom, full bathroom, and convenient main-floor laundry complete the main level. The finished basement provides additional living space with a large family room, third bedroom, and bathroom, ideal for guests or entertaining. Additional highlights include 9-foot ceilings on the main floor, luxury vinyl plank flooring (as per plan), a BBQ gas line, Tarion New Home Warranty, plus numerous upgrades throughout. Located in the desirable Orchard Park Meadows community, this home is just minutes from parks, grocery stores, and restaurants, with easy access to the beaches of Port Stanley and approximately 25 minutes to London. Taxes to be assessed. (id:28006)
254 Renaissance Drive
St. Thomas, Ontario
Move-in ready and thoughtfully designed, the 'Breckwell' bungalow by Hayhoe Homes offers the perfect blend of modern living and convenience, featuring 3 spacious bedrooms, 3 bathrooms, and a double garage. The open-concept layout showcases a designer kitchen with quartz countertops, a central island, stylish backsplash, and a pantry, seamlessly flowing into the great room and dining area, which offers direct access to the rear deck through a patio door. The primary suite boasts a walk-in closet and a private 3-piece ensuite with a shower, while two additional bedrooms, a full bathroom, and a convenient main floor laundry room complete this well-designed space. The partially finished basement provides extra living area with a large family room and a bathroom, offering development potential for additional bedrooms. Highlights include a covered front porch, 9' ceilings on the main floor, luxury vinyl plank flooring (as per plan), a BBQ gas line, plus numerous upgrades throughout. Located in the desirable Orchard Park Meadows community in southeast St. Thomas, this home is just minutes from the beaches of Port Stanley and only 25 minutes from London. Taxes to be assessed. (id:28006)
256 Renaissance Drive
St. Thomas, Ontario
Move-in ready, this stunning 'Kempston' bungalow by Hayhoe Homes offers stylish single-level living with 2 bedrooms, a main floor office, 3 bathrooms, and a double garage. The open-concept layout features a designer kitchen with quartz countertops, a central island, tile backsplash, and pantry, seamlessly flowing into a spacious great room with cathedral ceilings and a dining area with patio doors opening to the rear deck. The primary suite is a private retreat, complete with a walk-in closet and a 3-piece ensuite with shower, while a second bedroom, a full bathroom, home office, and a convenient main floor laundry room complete the main floor. The finished basement adds extra living space, including a large family room, a third bedroom, and a bathroom. Additional highlights include 9' main floor ceilings, luxury vinyl plank flooring (as per plan), BBQ gas line, and numerous upgrades throughout. Situated in the desirable Orchard Park Meadows community, this home is just minutes from parks, grocery stores, and restaurants, with a short drive to the beaches of Port Stanley and only about 25 minutes to London. Taxes to be assessed. (id:28006)
150 Gilmour Drive
Lucan Biddulph, Ontario
Fall in love with this stunning 3 bedroom, 2.5 bath two storey gem in the sought-after Ridge Crossing subdivision! This beautifully appointed Healey Model sits on a premium lot with peaceful rural views - your own slice of countryside tranquility! Step into the inviting open-concept floor plan where the bright great room welcomes you with a cozy gas fireplace. The gorgeous kitchen features sleek quartz counters, stainless steel appliances, a handy island, corner pantry, and ample cupboards. This home has been lightly lived in and is perfect for family gatherings. Enjoy main floor laundry convenience and a 2 piece powder room. The covered outdoor area is great for year-round BBQs with rural views! Upstairs 3 generously sized bedrooms await! The spacious primary suite is your private sanctuary with a huge walk-in closet and spa-inspired ensuite featuring dual sinks and an upgraded shower. The two additional bedrooms share a full 4 piece bathroom. The unfinished basement has tons of potential. Park in your double car garage with inside entry, then explore Ridge Crossing's walking trails around the pond and soccer fields. Wilberforce Public School is a short walk away. Embrace small-town charm with Lucan's community centre, arena, pool, splash pad park, LCBO, grocery store and more. You're only 20 minutes from North London and just 30 minutes from Lake Huron's beautiful beaches and Pinery Provincial Park! This is more than a house - it's your family's next chapter! Don't miss out! (There's a backup pressure pump on sump pump - Matterport Floor Plan sqft = 1,736) (id:28006)
1214 Limberlost Road
London North, Ontario
Stylish, Immaculate and Updated Condo BACKING ONTO OPEN GREENSPACE in popular Northwest London! On BUS ROUTE to WESTERN and walking distance to parks, recreation centre, Aquatic Centre, shopping and schools! Gorgeous private courtyard with patio and low maintenance perennial plants. Perfect move-in condition! 2 Storey living room with large windows and California shutters (2024). Bright and neutral with new flooring throughout. Updated baths and kitchen. Updated Windows, Doors and Light Fixtures. Spacious garage with room for storage. Gas Fireplace, Forced Air Gas Heating (2024), and Central Air (2024). New Condo Complex privacy fence (2025) Lots of visitor parking! The current owner has enjoyed living in this beautiful home for 28 years! Condo fees include water along with exterior maintenance of the building (windows, roof, exterior doors etc), snow shoveling, and grass cutting. The space, the style and the gorgeous view are hard to beat! (id:28006)
49840 Dingle Street
Malahide, Ontario
Desirable location on edge of Aylmer is a wonderful place to call home. Enjoy amazing sunsets from your private deck and growing your own fruits and vegetables with separate sheds for the gardening tools. Attached garage with enterance to the lower level is ideal for an extra suite. No step access provided by the well designed ramp. Hobby enthusiasts and car buffs will appreciate the 30x56 heated outbuilding with lots of possibilities. The paved country road provides superb walking and biking opportunities, while minutes from the core area of beautiful Aylmer. Our community welcomes you. (id:28006)
463 South Leaksdale Circle
London South, Ontario
Welcome to Summerside, one of South London's most sought-after neighbourhoods. 463 South Leaksdale Circle will IMPRESS as you tour this stunning, carpet-free two-storey home which offers 3+1 bedrooms, 3.5 bathrooms, and over 2,500 sq. ft. of finished living space, making it an exceptional choice for growing families. Curb appeal shines with a double-car garage and a wide concrete driveway providing parking for up to four vehicles. Inside, the fully renovated main floor (2021) delivers a bright, functional layout designed for both everyday living and effortless entertaining. The modern kitchen is a true showstopper, featuring quartz countertops and backsplash, ample cabinetry, a walk-in pantry, and stainless steel appliances. The Kitchen Opens into the dining and family room. The Large Patio Doors welcomes you into a fully fenced yard to Enjoy. Upstairs, the spacious primary Bedroom includes a walk-in closet and a brand-new 4-piece ensuite, (2021) complemented by a brand-new 4-piece main bathroom (2025) perfectly suited for today's busy households. The fully finished lower level adds valuable living space with a large rec room with gas fireplace, a 4th bedroom, 3pc bathroom, laundry room, without sacrificing storage. This move-in-ready home is ideally located close to schools, shopping, playgrounds, and offers quick access to Highway 401 and all major amenities. Easy to view - book your private showing today and make this house your next home. Dimensions taken from Laser Floor Plan in Photo Gallery (id:28006)
89 Alayne Crescent
London South, Ontario
POWER OF SALE!!!! DON'T MISS!!! HIGH DEMAND WHITEOAKS SUBDIVISION!! QUICK POSESSION POSSIBLE! Mainly brick ranch with spacious fenced backyard & situated on a South London crescent within walking distance of Whiteoaks Mall. Shows well & features include 3 bedrooms plus 2 dens, 2 bathrooms, updated kitchen, lots of hardwood & tile throughout main level, newer vinyl windows, fully finished basement with family room & newer laminate floors. Great location close to all amenities & quick access to HWY 401. (id:28006)
305 - 91 Thames Street S
Ingersoll, Ontario
Top-floor bachelor apartment in a quiet 3-storey building located in central Ingersoll. Utilities are included. Comes with a washer/dryer and one parking spot. (id:28006)
303 - 91 Thames Street S
Ingersoll, Ontario
Top-floor bachelor apartment in a quiet 3-storey building located in central Ingersoll. Utilities are included. Comes with a washer/dryer and one parking spot. (id:28006)
30 Stoney Court
Tillsonburg, Ontario
Welcome to 30 Stoney Court, a rare opportunity to own the largest lot on the court, offering over 16,500 sq. ft. of property in a quiet, family-friendly neighbourhood. This well-maintained 4-bedroom, 2 full bathroom home features a double car garage and has been lovingly owned by the same owners since 2008, reflecting long-term care and pride of ownership.The expansive backyard offers exceptional space for outdoor living, entertaining, gardening, or future improvements - a standout feature that's increasingly hard to find. Inside, the home provides a functional layout with generous room sizes, ideal for families or buyers looking to customize a home while benefiting from a strong foundation.Situated on a peaceful court close to schools, parks, shopping, and local amenities, this property blends space, comfort, and long-term potential in one of Tillsonburg's welcoming communities.A rare opportunity to secure a home with room to grow - both inside and out. (id:28006)
6 - 1096 Jalna Boulevard
London South, Ontario
Welcome to 1096 Jalna Blvd Building A Unit 6.This 2 bedroom condo offers the perfect blend of comfort and convenience! Located just steps away from White Oaks Mall, with its array of restaurants, shopping, and amenities at your doorstep. The main floor unit features a walkout to a cozy patio and peaceful path with mature trees, a completely repainted interior, and updates like a new kitchen countertop, stainless steel sink, and a new dishwasher. Enjoy pristine laminate flooring, a gas fireplace, and in-suite laundry. Additional perks include a large in-unit storage room, visitor parking, and access to a pristine, well-maintained outdoor pool. With quick access to the 401, commuting is a breeze! Schedule a viewing today! (id:28006)
70129 Evergreen Line
South Huron, Ontario
Nestled just south of Exeter, this recently severed 2.6-acre parcel offers the perfect blend of country charm and convenience. Set atop a gentle hill at the end of a mature, tree lined laneway, the home enjoys panoramic views of the surrounding farmland, creating a serene and private retreat. Spanning over 2,500 square feet, the home delivers generous living space for the whole family. Originally built in 1992, a well-planned addition completed in 2013 introduced a spacious mudroom, a two car garage, and a versatile loft-style bonus room above, ideal for a home office, guest suite, or playroom. The main floor features a thoughtfully updated kitchen (2020), multiple sitting areas, and ample space for entertaining. Upstairs, you'll find three comfortable bedrooms and a well-appointed four piece bathroom. The finished basement adds even more functional living space, perfect for a rec room or media area. Adding further value is the on site barn, enhanced with recently poured concrete floors, offering excellent storage or workshop potential. This property combines spacious family living with the tranquility of rural life, just minutes from the amenities and community services of Exeter. (id:28006)
2 - 819 Kleinburg Drive
London North, Ontario
Newer townhouse North London Walk Out! Sought-after Sunningdale community with minutes drive to Masonville Mall, Western university. This stunning three-bedroom, two-and-a-half bath end-unit townhome offers one of the very best views in Applewood. The main level features an inviting open-concept layout with a bright living room and a modern kitchen complete with stainless steel appliances and quartz countertops. Step out onto your oversized deck to enjoy breathtaking views, perfect for relaxing or entertaining.Upstairs, youll find three spacious bedrooms, a convenient laundry area, a four-piece main bath, and a private ensuite. The fully finished lower level adds even more living space with a generous family room that walks out to your backyard. Tankless water heater. End Unit! Ideally located close to the Stoney Creek Community Centre, Masonville Mall, and countless other amenities, this home also has school bus to Centennial P.S, St Catherine Catholic Elementary school, St John French catholic Elementary school and Medway High School. (id:28006)
320 - 15 Jacksway Crescent
London North, Ontario
This bright and well-maintained two-bedroom, two-bathroom condo offers a functional layout and low-maintenance living in a professionally managed building. Located on the third floor, the unit features an open-concept design with durable luxury vinyl plank flooring installed within the past two years, making it both stylish and practical for everyday life. Large windows bring in plenty of natural light, while the two full bathrooms provide flexibility for a variety of living arrangements, whether shared, guest-friendly, or work-from-home focused. The space is easy to live in and easy to maintain. The building has recently undergone a full exterior and common-area refresh and is known for being clean, quiet, and well cared for. Residents enjoy access to an on-site fitness room and laundry facilities, along with excellent transit access, with a bus stop right outside providing a direct and convenient connection to Western University and other parts of the city. A well-located, move-in-ready condo that appeals to homeowners, parents, and investors alike, offering comfort, convenience, and long-term value. (id:28006)
122 Barrydale Crescent
London North, Ontario
Located in desirable North London, this well-maintained home offers exceptional space, light, and long-term pride of ownership. Set on an impressive 99-ft wide lot, the property features a bright two-storey living room highlighted by a single-slope ceiling and skylights, filling the home with natural light throughout the day. A beautiful solid wood staircase anchors the main level, leading to an upper-level balcony overlooking the living room, adding architectural interest and openness. The home offers three generous bedrooms and 2.5 bathrooms, along with a functional eat-in kitchen ideal for everyday living and entertaining. The finished basement provides additional living space and is complete with a wood-burning fireplace, perfect for cozy evenings. Outside, enjoy a large, mature backyard surrounded by established trees, flowers and plants, enhanced by a cedar wood patio (2021) an ideal setting for outdoor relaxation and entertaining. Notable updates include furnace & AC (2018) and windows (2020). Additional highlights include an attached garage, double-wide driveway parking, and a prime location close to all major amenities, including shopping, food/entertainment, banking, healthcare & Costco. Quick access to downtown and 400 series highways. Here's a rare opportunity to be in a great home in sought-after neighbourhood. (id:28006)
108 Watts Drive
Lucan Biddulph, Ontario
Welcome to Your Dream Home in Lucan, Ontario! With parks, schools, and amenities just minutes away, this property offers the ideal lifestyle for families and professionals alike.From the moment you step inside, it's clear this home surpasses any builder base model. The main floor features soaring 10-foot ceilings and elegant 8-foot doors, creating a bright and inviting atmosphere throughout. The front office-with its impressive and grand window offers a serene space drenched in natural light, accented by a coffered ceiling that's mirrored in the formal dining room.The upgraded kitchen is a true showstopper with elongated cabinets, quartz countertops, subway tile backsplash, built-in appliances, an induction cooktop and tasteful accent panels on the island. The butler's pantry-with lovely glass cabinets, quartz counters, and a bar fridge flow seamlessly to the formal dining space.Throughout the main floor, you'll find hardwood and tile flooring, along with a cozy gas fireplace featuring a refined, upgraded trim surround. The hardwood staircase leads to an upper level filled with style and comfort, including a beautiful primary suite complete with a walk-in closet and a luxurious 5-piece ensuite. Three additional bedrooms each feature their own walk-in closets, while the spacious main bathroom impresses with a custom quartz double vanity and an upgraded tiled shower with glass enclosure.The basement offers incredible potential, featuring nearly 9-foot ceilings, oversized windows, and a bathroom rough-in-a perfect blank canvas for creating your dream recreational space.Outside, the attention to detail continues. The fully fenced backyard features stained wood fencing with metal side gates, a covered overhang with a concrete patio that stretches the length of the home and wraps gracefully to the front. The irrigation system ensures your home stands out even in the summer heat. At this price point, you simply couldn't replicate this home today with these upgrades (id:28006)
16 Elliott Street
London East, Ontario
Ready to make your move? Look no further. From the moment you step inside, pride of ownership is evident in this charming 2+1 bedroom home that blends original character with thoughtful updates. Features include original hardwood floors, a refreshed kitchen (2017), a new roof (2022), and an updated upper-level bathroom (2021).The beautifully renovated lower level (2023) offers a cozy electric fireplace with built-ins, pot lighting, a 3-piece washroom, and a cozy bedroom with an egress window. Furnace and A/C were also updated as part of the lower-level renovation. Enjoy a fully fenced backyard providing a private outdoor retreat.Ideally located close to many amenities, steps to public transit, and a nearby stoplight offering easy access to Oxford Street. Just 3.8 km to Fanshawe College and 4 km to Western University. (id:28006)

