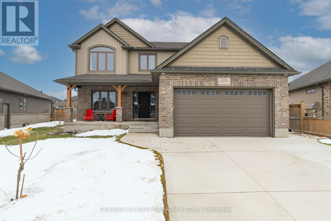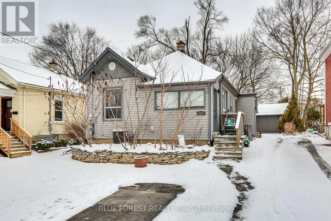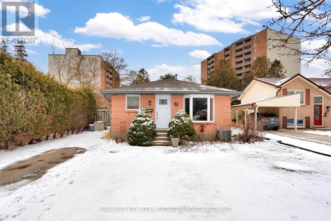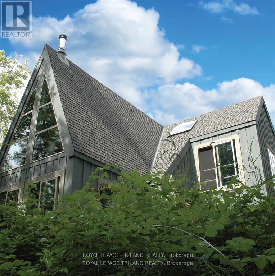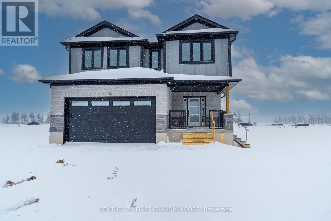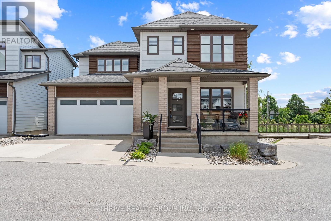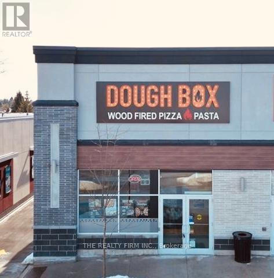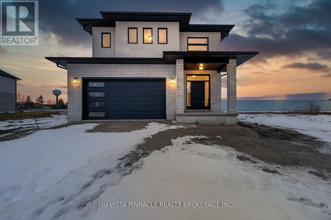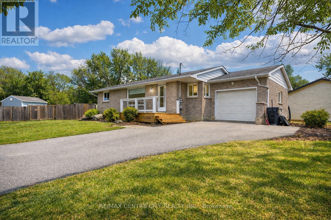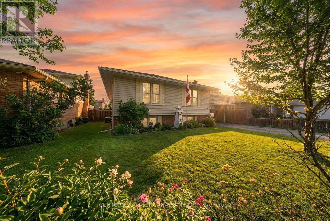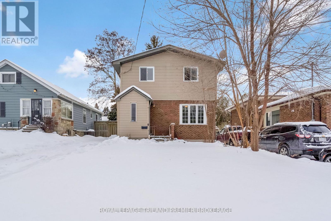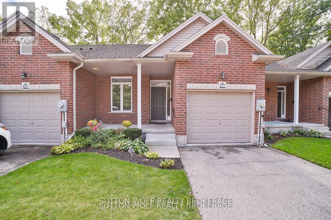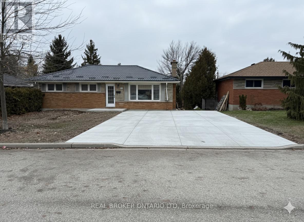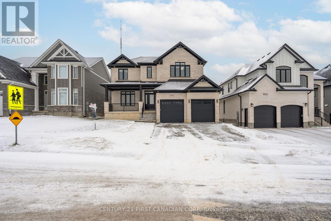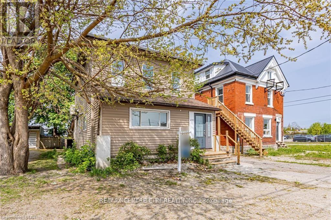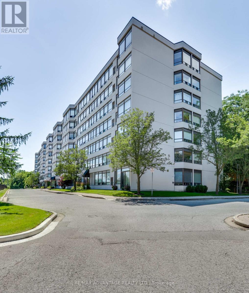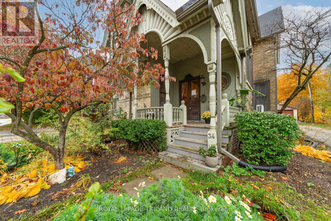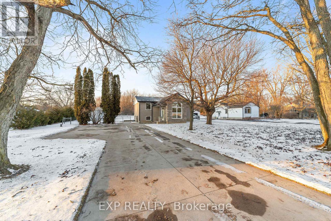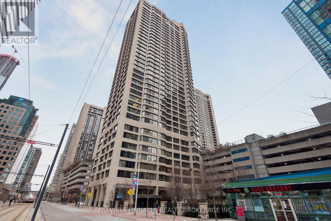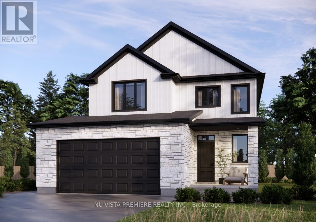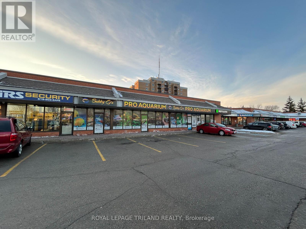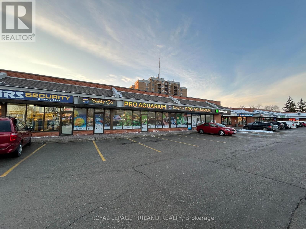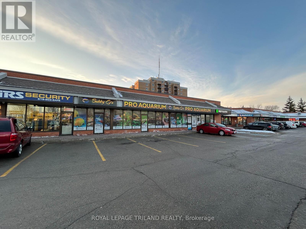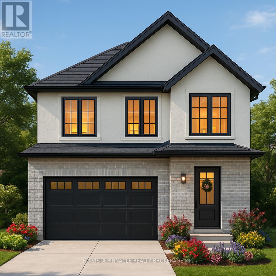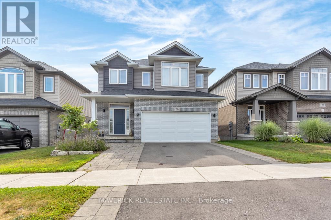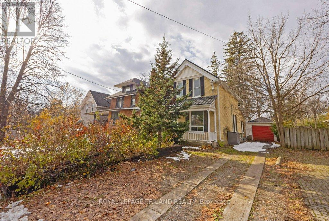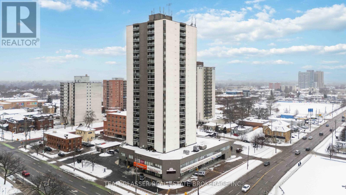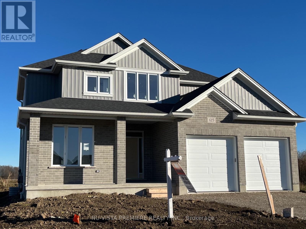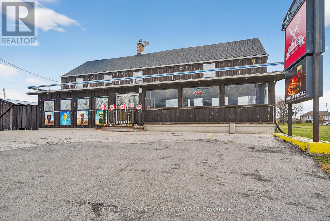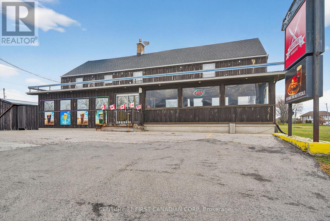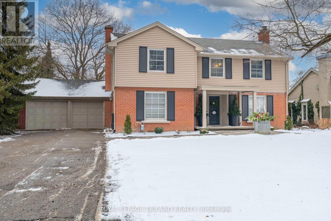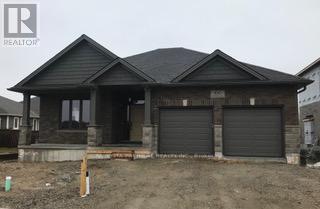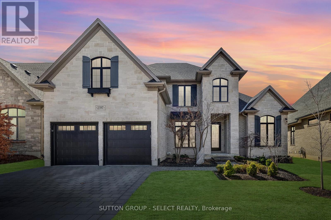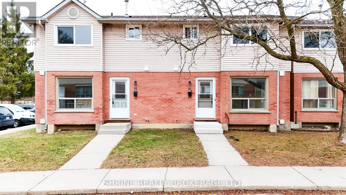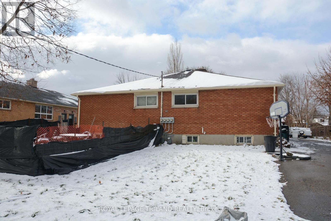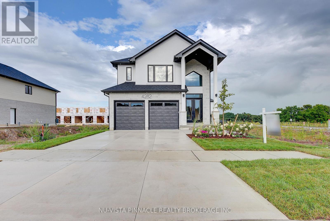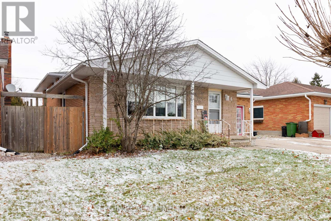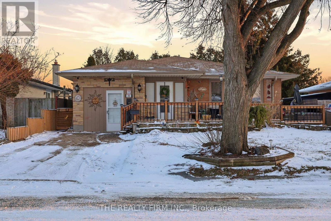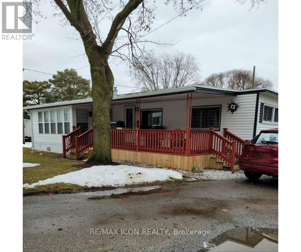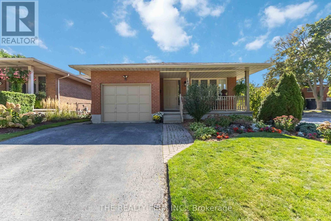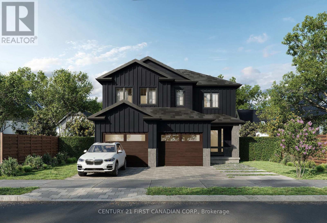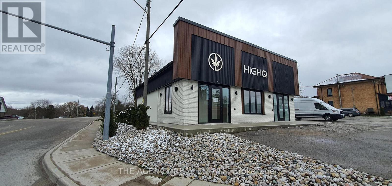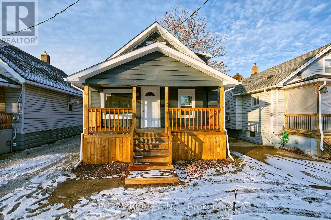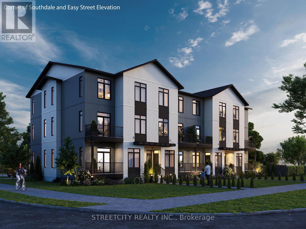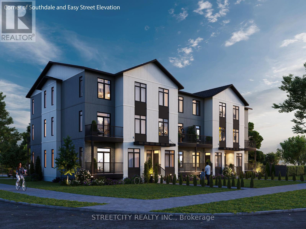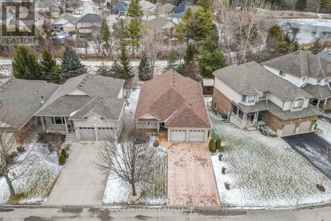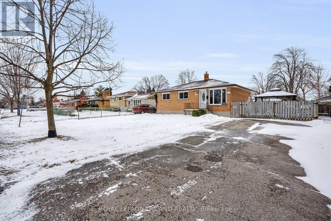209 Campanale Way
Lucan Biddulph, Ontario
Welcome to 209 Campanale Way in the Ridge Crossing subdivision, conveniently located just a short walk from Wilberforce Public School, the Lucan Arena and Community Centre, the walking path plus a ton of great local amenities. As you step inside, you're welcomed by a formal dining room that can also be used as a sitting area or home office. Toward the back of the home, you'll find a bright, open-concept kitchen and living space, featuring a stunning oversized island- the perfect place to gather with family and friends. The cozy living room features a gas fireplace with beautiful built-ins, creating a warm and inviting atmosphere. Just off the living room, the back deck offers peaceful views of the apple trees and walking path located directly behind the home, a perfect spot to relax and enjoy the outdoors. Upstairs, the spacious primary bedroom has a vaulted ceiling, a walk-in closet, and a spacious five-piece ensuite. Two additional bedrooms are ideal for kids or guests and there is a four-piece main bathroom.The fully finished basement adds even more living space, with a large rec room for kids to play or hang out with friends, plenty of storage for toys and games, plus a fourth bedroom and a three-piece bathroom. Additional features of the home include a concrete laneway and pathway, plus a storage shed in the backyard with hydro. (id:28006)
17 Mcdonald Avenue
London North, Ontario
Great central location and easily within walking distance to University of Western Ontario. This is a legal duplex with a rental license. It has a nice sized yard that is partially fenced and has a detached garage with hydro for all of your storage needs and parking for four cars. The front unit has three bedrooms, a four piece bathroom, kitchen and living room and it is move in ready. The rear unit is a one bedroom apartment, with kitchen, livingroom and a four piece bathroom and is also move in ready. This home has been well cared for and maintained and it shows. There are two separate hydro meters and two hot water heaters. Both apartments come with fridge, stove, dishwasher, washer and dryer. This poses a great opportunity for a rental property in its entirety or for an owner occupied with renters to supplement monthly mortgage costs. Vacant possession as of May 1st, 2026. Walking distance to virtually all amenities and with public transportation just steps away - location plus. (id:28006)
63 Dundee Court
London South, Ontario
Welcome to 63 Dundee Court! A cozy Detached 4-bedroom back-split brick home is located on a quiet court in the desirable Highland neighbourhood, just on the edge of Old South. This cozy home is situated on a family-friendly street that welcomes you with mature trees, great parks, walkways, and is a hop skip and a jump to Wortley Village for access to great shops, restaurants and cafes. Featuring 3 well-sized bedrooms upstairs and a recently redone 4-piece bathroom (2022). The main level offers a sun-filled living room, dining area and kitchen with a newer Fridge and Stove (2022), along with new windows and front/back doors (2022), and recently replaced Eaves, Facia & Soffits (2025). Perfect for first-time home buyers, families, or those looking for a home with income opportunity by making the basement its own in-law suite from the side entrance; which already features a separate bedroom, full bathroom and kitchen/bar area in the lower levels. Lots of storage in the laundry area, and a fully fenced yard with a secluded wooden deck to enjoy calm summer nights under the stars. Tucked away in the heart of the city, but close to major intersections for easy access to the city, neighbourhood amenities and transit routes. Plus in close proximity to top-rated schools, LHSC and Parkwood Hospitals, grocers and every convenience you can think of. This is a rare opportunity to live in a highly sought-after area of the city that you don't see come on the market often, and when you do, it doesn't last. Don't miss this opportunity to call this lovely property home! (id:28006)
253 Elginfield Road
North Middlesex, Ontario
Sylvan: Timber Frame Masterpiece Overlooking the Ausable River Valley Discover Sylvan, a custom-built timber frame home nestled in the heart of Southwestern Ontario's Carolinian Forest. Situated on 4.6 private acres and surrounded by 75 acres of conservation land, this architectural gem offers breathtaking views of the Ausable River Valley nature and luxury in perfect harmony. Designed with a striking open-concept T-shape, the home features expansive windows and glass doors that flood the space with natural light and frame panoramic forest and river vistas. Indoor-outdoor living is seamless, creating a peaceful retreat just 30 minutes from Grand Bend and 40 minutes from London. A standout feature is the four-level deck system, connecting the main home to two timber-framed gazebos one converted into a cozy self-contained bunkie and a detached garage. Set 100 feet above the valley, these decks provide unforgettable sunrise and sunset views in every season. Whether you're seeking a private sanctuary, a nature-inspired escape, or a one-of-a-kind showpiece, Sylvan offers unmatched craftsmanship, privacy, and natural beauty. Make this extraordinary lifestyle yours. (id:28006)
486 Julianna Court
Plympton-Wyoming, Ontario
TO BE BUILT // Parry Homes Inc is proud to present The Matthew II model on a premium lot, a beautifully designed 4-bedroom, 2-storey home offering 1992 square feet of thoughtfully planned living space. Perfect for todays modern lifestyle, this home combines functionality, style, and exceptional craftsmanship, providing the ideal foundation to create your dream home. Step inside to a bright, airy main floor featuring a spacious great room with vaulted ceilings, seamlessly connected to the kitchen and dinette. The kitchen features ample countertop space, a central island, and a convenient pantry, perfect for both everyday living and entertaining. Additional main-floor highlights include a mudroom, a 2-piece powder room, and a generous foyer. Upstairs, you'll find a laundry closet and four well-appointed bedrooms, including a serene primary suite with a walk-in closet and a 4-piece ensuite. The remaining bedrooms share a 4-piece bathroom, ensuring comfort and functionality for the whole family. This home comes loaded with premium features, including Quartz countertops, energy-efficient systems, a 200-amp electrical panel, a sump pump, a concrete driveway, and a fully sodded lot. Nestled in the charming community of Silver Springs, this home offers the perfect balance of tranquility and convenience. Ideally located near the 402 & a short drive to Sarnia & Strathroy, enjoy peaceful suburban living with easy access to nearby conveniences. Price includes HST, Tarion Warranty, Property Survey. *Please note that pictures are from a previously built home & for illustration purposes only. Some finishes and/or upgrades shown may not be included in base model specs. Taxes & Assessed Value yet to be determined. (id:28006)
5 - 727 Apricot Drive
London South, Ontario
Stunning Contemporary 2-Storey in Byron's Private Enclave: Welcome to this immaculate contemporary 2-storey home, quietly tucked away in a private enclave within one of Byron's most sought-after pockets. Meticulously maintained and thoughtfully updated, this home offers a bright open-concept main floor with stylish modern finishes-perfectly suited to today's lifestyle. The upgraded kitchen showcases sleek finishes and flows seamlessly into the dining and living areas, making everyday living and entertaining effortless. Step outside to the fully covered upper deck, where mature trees provide exceptional privacy and a tranquil, natural setting-an ideal space to relax or host guests. Upstairs, the spacious primary suite features a modern 3-piece ensuite, complemented by two additional generously sized bedrooms. The updated main bathroom includes a new tub, glass shower, contemporary tile, and modern fixtures. California shutters throughout the main windows add both elegance and privacy. The fully finished lower level extends your living space with a large family room, and walk-out to a second private covered deck. This lower walk out level is filled with natural light and includes updated flooring, a refinished 2 pc powder room, and a warm inviting atmosphere. Recent upgrades to the home include: Furnace & A/C (2021), Insulated garage door (2024), New LED pot lights throughout, Fresh paint and tasteful décor, Comfort-height toilets in all bathrooms, Smart Fridge with waterline, range hood & added pantry shelving, Upgraded laundry area with new cabinetry and counter. New stairs from upper deck to yard, and Gas line to BBQ. The exterior offers low-maintenance landscaping with a manicured lawn and modern curb appeal, while backing onto green space for added privacy and serenity. A common element fee of $285/month covers private road and driveway maintenance. Pride of ownership is evident throughout. Truly move-in ready and a must-see Byron gem. (id:28006)
3d - 1820 Adelaide Street
London North, Ontario
Well-established Dough Box Wood Fired Pizza & Pasta franchise located in the growing Stoney Creek - North London area. This restaurant is known for its authentic, customizable wood-fired pizzas and fresh, flavourful pastas, prepared daily using high-quality ingredients in an open-concept kitchen. The business enjoys strong customer satisfaction and repeat clientele. Situated in a high-traffic plaza directly across from the YMCA and surrounded by major brands including LCBO, Dollarama, Dairy Queen, Taco Bell, Mary Brown's, Sunripe Fresh Market, and more. The restaurant is ideal for dine-in and takeout, with strong growth potential. This is a turnkey operation with proven systems in place. A rare opportunity to acquire a successful, established business that offers quality food, loyal customers, and excellent foot traffic in a premium location. (id:28006)
236 Greene Street
South Huron, Ontario
Welcome to 236 Greene Street, a beautifully upgraded 2,266 sq. ft. detached home backing onto green space with no rear neighbors, offering rare privacy and a peaceful setting. Thoughtfully designed, this 4-bedroom, 3.5 bathroom home features two primary bedrooms, including a junior ensuite, making it ideal for growing families, guests, or multi-generational living. The bright open concept layout is filled with natural light from large windows and an 8-foot patio door. The modern kitchen is a standout, complete with ceiling-height cabinetry, quartz countertops, a stylish backsplash, valance lighting, and a walk-in pantry with custom built-in shelving, perfect for everyday living and entertaining. The living room features a custom 72-inch fireplace with a striking UV marble feature wall, creating a warm and elegant focal point. High-end finishes continue throughout the home, including an oak staircase with integrated stair lighting, oversized 2 x 4 tile flooring, upgraded vanities and mirrors, and a fully customized laundry room. Additional upgrades include a 200-amp electrical panel, smart thermostat, 8-foot garage door, central vacuum rough-in, and a side entrance. With over $75,000 in builder upgrades, this move-in-ready home is located in a family-friendly neighbourhood close to parks, schools, and everyday amenities. A rare opportunity to own a newer construction home with premium finishes and no backyard neighbors. * Some photos have been digitally staged. (id:28006)
42606 Johnathon Street
Central Elgin, Ontario
Cozy all brick bungalow in desirable Union area just north of Port Stanley. Nice move in condition, large all fenced yard. Finished lower level with rec room and office. Attached garage with opener. Huge rear deck. Small outbuilding with hydro. Newer septic system. Newer roof. (id:28006)
6 Spartan Drive
Brantford, Ontario
Perfect opportunity to own a spacious family home in one of Brantford's most sought-after north-end neighbourhoods Brier Park! Ideally located within walking distance to top-rated schools, parks, and shopping, this property offers the perfect blend of comfort, convenience, and investment potential. Key Features: 1,228 sq. ft. on main level + 1,200 sq. ft. finished basement plenty of space for the whole family!2 full kitchens and a separate back entrance ideal for multi-generational living, an in-law suite, or income potential. Shingles replaced in 2024, Newer windows, furnace, and central air for year-round comfort. Energy-efficient upgrades to help keep utility costs low. Generously sized principal rooms with great natural light. Located in a well-established, quiet neighbourhood known for friendly neighbours and mature trees. This is your chance to live in a prime Brantford location close to elementary and high schools, North Park Collegiate, shopping at Lynden Park Mall, and quick access to Hwy 403 perfect for commuters! With loads of living space, two kitchens, and flexible layout options, this home offers excellent value and endless possibilities for your family or as an investment. Don't miss out homes in Brier Park go fast! See why this north-end gem checks all the boxes. New Furnace 2026, New Kitchen to be installed March 2026 (id:28006)
331 Thompson Road
London South, Ontario
Welcome to this charming and beautifully updated 3-bedroom, 2-bathroom home situated on a generous lot in a desirable South London neighbourhood. The open-concept main level features a bright living room with a cozy fireplace and an inviting eat-in kitchen offering ample storage, a peninsula for entertaining, and direct access through sliding doors to the fully fenced backyard. A well-appointed 4-piece bathroom completes the main level. Upstairs, you'll find three generous bedrooms, a modern 3-piece bathroom, and a large hall/landing area-ideal for a home office, reading nook, or additional lounge space. The lower level provides excellent storage options. Located close to public transit, scenic walking trails, Highway 401 access, and Victoria Hospital, this home offers both convenience and comfort. A fantastic opportunity for first-time buyers or investors looking to add to their portfolio. (id:28006)
7 - 384 Head Street N
Strathroy-Caradoc, Ontario
Welcome to this unique upgraded 3 bedroom condo in the heart of beautiful Strathroy, great value with loads of upgrades. Main floor includes: laundry, primary bedroom with 3 pc bathroom and his and hers closets, plus a 2 piece bathroom and an additional bedroom that could be used as an office/den off foyer. Amazing staircase to 2nd-floor loft overlooking vaulted ceilings to below, with an additional bedroom and 4pc bathroom. Bright and open kitchen and living room. Relax on the front porch or sit on the rear south-facing deck off the living room. Lower level unfinished with rough-in bathroom, stairs to garage, with lots of room to finish for your needs. Pets are allowed. (id:28006)
(Upper) - 294 Burlington Crescent
London South, Ontario
Spacious and newly renovated upper-level unit at 294 Burlington Crescent, London, featuring 3 bedrooms and 1 full bathroom with luxury vinyl plank flooring throughout the living areas and a tiled bathroom. The modern kitchen boasts quartz countertops and brand-new stainless steel appliances, flowing into a bright living and dining area with fresh finishes and neutral tones. Located in a quiet crescent, this unit is just a 5-minute drive from Victoria Hospital and close to Food Basics, TD Bank, Tim Hortons, and other local amenities, with easy access to Highway 401 and London Transit. Enjoy nearby parks like Gibbons Park, Westminster Ponds, and Saint Julien Park, plus a variety of dining, shopping, and services just minutes away, making this a move-in-ready, well-appointed rental in a convenient South London neighborhood. (id:28006)
1899 Boardwalk Way
London South, Ontario
Welcome to 1899 Boardwalk Way-- where modern elegance meets comfort and convenience. Located in the desirable Riverbend community, steps from the trails of Warbler Woods, this Sifton-built home sits on a generous 50' lot. Offering over 2800 sq ft of finished living space above grade, plus an expansive basement ready for customization, the home features sun-filled interiors, hardwood floors, designer lighting, custom window coverings, and refined contemporary finishes throughout. The main foyer opens to a formal living room or private office behind double pocket doors. The open-concept two-storey great room showcases a cozy electric fireplace with stone feature wall and flows seamlessly into the breakfast area, formal dining room, and custom kitchen-- ideal for entertaining and everyday living. The custom kitchen offers upgraded cabinetry, stone countertops, premium black stainless steel appliances, and a spice kitchen with gas stove. A stylish main-floor powder room and inside access to the double-car garage complete the main level. Upstairs, the spacious primary suite features ample closet space and a spa-inspired ensuite with double vanity, walk-in shower, and soaker tub. Three additional bedrooms-- one with ensuite-- along with a modern main bath and upper-level laundry complete the second floor. Additional highlights include an owned water softener, large front porch, and an unbeatable location near walking paths, community park, new public elementary school (under construction), and nearby dining options. Luxury, comfort, and convenience await at 1899 Boardwalk Way. (id:28006)
1 - 279 William Street
London East, Ontario
Discover your new home in this beautifully renovated duplex (2022), ideally situated in the heart of London. Whether you're a student, young professional or empty nester, this property is perfect for you! Unit 1 is located on the main floor and is flooded with natural light, creating a warm and inviting atmosphere. It features two generously sized bedrooms, including a master suite with a 3-piece bathroom and a spacious walk-in closet. The open-concept living and dining area provides plenty of space for relaxation and entertainment. This unit comes equipped with new (2022), energy-efficient appliances, including in-suite laundry, and environmentally friendly heat pumps that handle both heating and cooling. Each unit has its own hot water tank, and separate hydro , and individual breaker panels for complete independence. 2 parking spots (tandem style) available and included in the monthly rent. A $50 flat rate monthly fee for water additional to rent. (id:28006)
105 - 521 Riverside Drive
London North, Ontario
Sought-after Riverside Drive location in Oakridge, backing onto the Thames River corridor and surrounded by mature trees and parkland. Enjoy easy access to Hutton Park, McKillop Park and the extensive trails of nearby Springbank Park, plus a quick commute to Western, LHSC hospitals and downtown by bus or car. Ground-floor 2-bedroom living means no waiting for elevators and convenient access to parking and outdoor spaces-ideal for downsizers, busy professionals or anyone who wants condo convenience in a quiet, established neighbourhood. (id:28006)
34 Gladstone Avenue
St. Thomas, Ontario
This beautifully restored Victorian home offers 2,130 sq. ft. of finished space filled with warmth, character, and original craftsmanship. This 4 bedroom, 3 bathroom home, designed and built by J.Z Long, a founding member of the Ontario Association of Architects, in 1892, is located near the desirable Court House district and blends historic charm with thoughtful updates for modern living. From the moment you arrive, the restored front door, salvaged from the original public library, sets the tone for the home's artistry. Inside, soak in the exquisite hardwood flooring, original woodworking, cathedral ceilings, and a grand staircase with restored spindles. The home is illuminated by large windows (2025), arched details and original stained glass windows. The spacious main floor features a wood-burning fireplace (WETT inspected upon purchase)with a stunning mantle, a formal dining room, a convenient powder room and a bright kitchen overlooking the backyard, perfect for entertaining and everyday comfort. Upstairs are four generous-sized bedrooms and a full bathroom with double vanities. Function of the full basement allows a second TV room, a workout space, or even storage space. Stepping outside, you can enjoy your coffee under the front covered porch or on the back deck with the fully fenced yard. This home is ideal for relaxing and enjoying the beauty of the home while being spacious enough to host gatherings. Every corner of this home showcases craftsmanship that honours the home's Victorian roots while offering modern functionality. (id:28006)
9122 Parkhouse Drive
Strathroy-Caradoc, Ontario
Welcome to a beautifully maintained family home set on a nearly 0.8 acre lot in a quiet, friendly Strathroy-Caradoc neighbourhood. From the moment you arrive, the spacious front entrance addition (2021) sets the tone for a home designed to support everyday family life and comfortable entertaining. Inside, the thoughtfully updated interior features a renovated kitchen (2021), an updated main bathroom (2021), and newer flooring throughout most of the home. Natural custom stonework adds warmth and character both inside and out. The lower level offers excellent versatility with a separate basement entrance, a large recreation room with gas fireplace and custom stone hearth, and a built-in bar, creating an ideal space for gatherings, hobbies, or extended family use. Additional highlights include a dedicated home office, smart thermostat, generous storage including space beneath the entranceway, and a Quonset-style garage (2009). Outside, the backyard is a standout feature. Approximately half an acre of the rear yard is fenced, providing a defined and private space for family use, pets, or outdoor activities, while the balance of the nearly 0.8 acre lot offers open green space and flexibility. A rear deck and concrete patio (2016) provide ideal areas for entertaining, while mature maple trees used for seasonal maple syrup and thornless blackberry bushes add a unique, lifestyle-focused touch. Major systems have been extensively updated, including roof, furnace, air conditioner, windows, and most appliances (2021), along with a well (2010) and septic bed (2014), providing peace of mind for future owners. Located minutes from Highway 402 with 15 to 20 minute access to London, and close to local shops, restaurants, schools, and community amenities, this home offers the ideal balance of small-town living with convenient city access. (id:28006)
1418 - 55 Harbour Square
Toronto, Ontario
Welcome to Suite 1418 at 55 Harbour Square, a stunning high-rise condominium located in the heart of downtown Toronto. Just steps from the CN Tower, Rogers Centre, premier shopping and dining, Ripley's Aquarium, the waterfront marina, and ferry access, this home offers an unbeatable urban lifestyle. Spanning approximately 1,200-1,300 sq. ft., this beautifully maintained 2-bedroom, 2-bathroom residence features hardwood flooring throughout, modern appliances, and a spacious primary bedroom with ensuite bath. The unit is in excellent condition and offers both comfort and functionality in a highly sought-after location. Harbourside Condominiums, proudly named 2009 Condominium of the Year by the Canadian Condominium Institute, is a welcoming waterfront community of over 2,000 residents, offering an impressive array of on-site amenities and social activities. This is the perfect home for those seeking vibrant city living with a strong sense of community. (id:28006)
160 Watts Drive
Lucan Biddulph, Ontario
EXTRA WIDE LOT! The Angela model with 1987 sq ft of Luxury finished area located on quiet street in final phase of OLDE CLOVER VILLAGE. Walking distance to park, school and shopping! This home comes standard with a separate grade entrance to the basement ideal for future basement development. Quality built by Vander Wielen Design & Build Inc, and packed with luxury features! Choice of granite or quartz tops, hardwood floor on the main floor and upper hallway, 9 ft ceilings on the main, deluxe "Island" style kitchen, 2 full baths upstairs including a 5 pc luxury ensuite with tempered glass shower and soaker tub and 2nd floor laundry. The kitchen features a massive centre island and looks out on large rear yard. Oversized double garage with room to make it wider. This home is to be built. (id:28006)
3-6 - 99 Belmont Drive
London South, Ontario
Rare leasing opportunity in this busy South London retail plaza. This is a double unit consisting of 3,335 sq ft of open concept retail/showroom space, with grade level O/H loading door at rear. Plenty of on-site parking. Traffic count is 34,000 cars per day along Wharncliffe. Very easy access to Downtown and the 401 via Wharncliffe rd. Other Tenants include: Mustang Sally's, Hasty market, Pho for you Vietnamese Cuisine, Twice the Deal Pizza, Coin Laundry, Dental Office, H&R Block, Rusty's locksmith and more. Additional rent is $11.25 per sq ft for 2026. The subject space available is the current Aquarium. Possession is flexible. Other sizes/units available are U17 1,241 sq ft, U5&6 1,720 sq ft, U3&4 1,720 sq ft. Please call agent for further details and to arrange a tour. (id:28006)
5-6 - 99 Belmont Drive
London South, Ontario
Rare leasing opportunity in this busy South London retail plaza. Unit 5-6 offers 1,615 sq ft of open concept retail/showroom space with grade level O/H loading door at rear. Plenty of on-site parking. Traffic count is 34,000 cars per day along Wharncliffe Road. Very easy access to Downtown and the 401 via Wharncliffe Rd. Other Tenants include: Mustang Sally's, Hasty market, Pho for you Vietnamese Cuisine, Twice the Deal Pizza, Coin Laundry, Dental Office, H&R Block, Rusty's Locksmith and more. Additional rent is $11.25 per sq ft for 2026. The subject space available is the current Aquarium. Possession is flexible. Other sizes/units available are U17 1,241 sq. ft., U5&6 1,615 sq ft, U3-6 3,335 sq ft. (id:28006)
3-4 - 99 Belmont Drive
London South, Ontario
Rare leasing opportunity in this busy South London retail plaza. Unit 3-4 offers 1,720 sq ft of open concept retail/showroom space with grade level O/H loading door at rear. Plenty of on-site parking. Traffic count is 34,000 cars per day along Wharncliffe Road. Very easy access to Downtown and the 401 via Wharncliffe Rd. Other Tenants include: Mustang Sally's, Hasty market, Pho for you Vietnamese Cuisine, Twice the Deal Pizza, Coin Laundry, Dental Office, H&R Block, Rusty's Locksmith and more. Additional rent is $11.25 per sq ft for 2026. The subject space available is the current Aquarium. Possession is flexible. Other sizes/units available are U17 1,241 sq. ft., U5&6 1,615 sq ft, U3-6 3,335 sq ft. Please call agent for further details and to arrange a tour. (id:28006)
4252 Liberty Crossing
London South, Ontario
Welcome to Liberty Crossing - a limited-release community perfectly situated just minutes from Highways 401 and 402. Skyline Homes proudly presents this thoughtfully designed 1,800 sq. ft. model, ideal for small families. Featuring 3 spacious bedrooms, 2.5 bathrooms, and a double-car garage, this home combines functionality with the exceptional quality and craftsmanship that Skyline Homes is known for. First-time home buyers may qualify for exclusive incentives, making a new-build home an ideal choice for maximizing affordability and long-term value. More lots, models and price points available. Please contact listing agents for more information! Model home at 4282 Liberty crossing! (id:28006)
21 Chamberlain Avenue
Ingersoll, Ontario
Welcome to one of Ingersoll's most exceptional homes a thoughtfully designed and impeccably upgraded 3+1 bedroom, 4-bathroom residence that seamlessly blends luxury, comfort, and practicality. From the moment you step inside, you're greeted by soaring 9-foot ceilings, rich hardwood flooring, and a bright, open-concept main floor adorned with custom window coverings, including motorized blinds for added convenience. At the heart of the home lies a stunning chefs kitchen, with quartz countertops, a marble backsplash, a built-in garburator, premium stainless steel appliances, and a spacious walk-in pantry; truly a culinary dream. Upstairs, the elegant primary suite offers a peaceful retreat, featuring a spa-inspired ensuite complete with double vanities, a soaker tub, and a glass-enclosed shower. Two additional generously sized bedrooms, a stylish 4-piece bathroom, and a full laundry room provide comfort and functionality perfectly suited to busy family life. The professionally finished basement (2018) expands the living space with a large recreation area, an additional bedroom ,and a full 3-piecebathroom; all enhanced with energy-efficient spray foam insulation for year-round comfort. Step outside to a fully fenced backyard designed for both relaxation and entertaining. Enjoy a spacious deck (built in 2018), additional space for flexible outdoor living, and a practical storage shed. Notable exterior updates include a widened driveway with newly laid asphalt and re-laid tiles (2023), as well as professionally landscaped front and rear gardens (2023).The garage is also wired and ready for an electric vehicle charger an ideal feature for eco-conscious homeowners. Recent appliance upgrades include a new microwave and dishwasher (2024), along with a washer and dryer(2025).Why wait for a new build when this exquisite, move-in-ready home is available now fully finished, meticulously maintained, and brimming with premium features and thoughtful upgrades throughout. (id:28006)
1053 Richmond Street
London East, Ontario
Location. Location. Prime location - walk to UWO University gates. Major kitchen renovation 2025 - main and upper kitchens. Painted throughout 2025. This is an ideal student rental with five bedrooms on main and second. Laundry in lower. Appliances included. Detached garage and private drive for parking. Renovated front porch 2025. New porch on south side of the house. (id:28006)
304 - 340 Colborne Street
London East, Ontario
Step into the perfect blend of style and convenience with this spacious 1-bedroom apartment rental in the heart of downtown London. Enjoy the sunshine in this South facing unit. This upgraded suite features a modern kitchen with stylish counter tops, stainless steel appliances and other premium finishes designed for your comfort. Enjoy the ease of in-suite laundry, a full kitchen, and unit regulated heating and air conditioning. Controlled access ensures your security, while building amenities like a fitness centre, indoor swimming pool, whirlpool, sauna, and underground parking elevate your lifestyle. This prime location places you just minutes from London's business district, Citi Plaza, Canada Life Place, Covent Garden Market, the Grand Theatre, Victoria Park, and some of the city's best dining and shopping options. Don't wait! Schedule your private viewing today and experience the vibrant downtown lifestyle at 340 Colborne Street. (id:28006)
162 Watts Drive
Lucan Biddulph, Ontario
OLDE CLOVER VILLAGE PHASE 5 in Lucan: . Executive sized lots situated on a quiet crescent! The Taylor 2 model offers 2138 sq ft with 4 bedrooms and 3.5 bathrooms. Special features include large double garage, hardwood flooring, spacious kitchen with large centre island and walk in pantry, quartz or granite tops, 9 ft ceilings, luxury 5 pc ensuite with glass shower and separate tub, electric fireplace and two ensuites on 2nd level. Enjoy a country sized covered porch and the peace and quiet of small town living but just a short drive to the big city. Full package of plan and lots available. (id:28006)
97 Main Street S
Lambton Shores, Ontario
***BUILDING AND BUSINESS*** Welcome to CROSSINGS ROADHOUSE! An exceptional investment opportunity nestled in a vibrant community with strong local support and seasonal tourist traffic awaits in the heart of Forest, Ontario. A turnkey, profitable restaurant business with a beautifully maintained building, excellent indoor and outdoor seating and additional revenue potential. This spacious establishment offers seating for 95 guests indoors with a warm, inviting dining room and bar that has been thoughtfully designed to maximize comfort and turnover, plus a patio with seating for 109 guests - perfect for seasonal dining, special events and community gatherings. The well-appointed kitchen is fully equipped and operational, supporting a proven menu and memorable dining experience. Upstairs, a private 2 bedroom apartment provides the savvy investor with valuable rental income potential or live-on-site convenience. Whether used as an owner's residence or leased long-term, this added space significantly enhances the property's revenue profile. This is a rare offering combining real estate and business in one - perfect for an owner-operator or investor looking to capitalize on existing profitability and further growth potential. Contact listing agent for an inventory list of chattels/supplies and financial statements. (id:28006)
97 Main Street S
Lambton Shores, Ontario
***BUSINESS ONLY*** Welcome to CROSSINGS ROADHOUSE! An exceptional investment opportunity nestled in a vibrant community with strong local support and seasonal tourist traffic awaits in the heart of Forest, Ontario. A turnkey, profitable restaurant business with a beautifully maintained building, excellent indoor and outdoor seating and additional revenue potential. This spacious establishment offers seating for 95 guests indoors with a warm, inviting dining room and bar that has been thoughtfully designed to maximize comfort and turnover, plus a patio with seating for 109 guests - perfect for seasonal dining, special events and community gatherings. The well-appointed kitchen is fully equipped and operational, supporting a proven menu and memorable dining experience. Upstairs, a private 2 bedroom apartment provides the savvy investor with valuable rental income potential or live-on-site convenience. Whether used as an owner's residence or leased long-term, this added space significantly enhances the property's revenue profile. This is a rare offering combining real estate and business in one - perfect for an owner-operator or investor looking to capitalize on existing profitability and further growth potential. Contact listing agent for an inventory list of chattels/supplies, lease terms and financial statements. (id:28006)
1104 The Parkway
London East, Ontario
LOCATED ON ONE OF THE MOST COVETED STREETS IN OLD NORTH, WHERE PROPERTIES RARELY HIT THE MARKET, 1104 THE PARKWAY OFFERS THE PERFECT SPACE FOR A GROWING FAMILY. SITUATED ON A 180 FT PRIVATE LOT, THIS 2 STOREY, 4 PLUS ONE BEDROOM HOME, OFFERS TRADITION AND ELEGANCE WITH MODERN AMENITIES WHERE IT COUNTS. A GRAND DINING AREA GROUNDS THE CENTRE OF THE HOME AND OFFERS ROOM FOR LARGE FORMAL GATHERINGS, BUILT IN CORNER CABINETRY, AND RICH HARDWOOD FLOORING. AN UPDATED MAPLE KITCHEN INCLUDES AN 8.6 FT ISLAND, HARD SURFACES, BUILT IN STAINLESS APPLIANCES INCLUDING A GAS COOKTOP, WALL OVEN , BUILT IN MICROWAVE, AND A PLETHORA OF CABINETRY WITH ACCESS TO THE REAR DECK AND BEYOND. A SEPARATE LIVING ROOM IS ANCHORED BY A HANDSOME GAS FIREPLACE, WITH NUMEROUS WINDOWS FOR NATURAL LIGHT AND ACCESS TO A 3 SEASON SUNROOM WITH INFLOOR HEATING AND ACCESS TO THE REAR YARD. A RICHLY PANELLED OFFICE/DEN AND 2 PC BATH COMPLETE THE MAIN. THE SECOND LEVEL INCLUDES A LUXURY MASTER RETREAT WITH HIS AND HER WALKIN CLOSETS WITH CUSTOM CABINETRY, A PRIVATE RELAXING READING SPACE NEXT TO A 3 SIDED FIREPLACE THAT DELINEATES THE MASTER AND ENSUITE AREA WITH CUSTOM CABINETRY, HEATED FLOORS AND BEAUTIFUL WALKIN SHOWER. 3 MORE AMPLE BEDROOMS AND 4 PC BATH COMPLETE THE SECOND LEVEL . THE LOWER IS COMPLETELY FINISHED AN INCLUDES A FAMILY ROOM WITH GAS FIREPLACE, AN EXTRA BEDROOM AND 3 PC BATH! THE REAR YARD INCLUDES A CUSTOM GAZEBO WITH POT LIGHTING AND OVERSIZED FAN, MULTI LEVEL SEATING, A CUT STONE PATIO AND PLENTY OF ROOM TO ADD A POOL! BONUS 240 HOOKUP FOR YOUR ELECTRIC CAR IN THE DOUBLE GARAGE! A SHORT WALK AWAY FROM WESTERN UNIVERSITY AND UNIVERSITY HOSPITAL AND 5 MINUTES TO ST JOSEPHS HOSPITAL AND RICHMOND ROW, 1104 THE PARKWAY IS THE IDEAL LOCATION TO LIVE, PLAY, RELAX, REPEAT!! (id:28006)
158 Watts Drive
Lucan Biddulph, Ontario
OLDE CLOVER VILLAGE PHASE 5 in Lucan: Executive sized lots situated on a quiet crescent. The STONEGATE model offers 1341 sq ft with 2 bedrooms and 2 bathrooms. Special features include large double garage, hardwood flooring, spacious kitchen with large centre island, quartz or granite tops, 9 ft ceilings, luxury 3 pc ensuite with glass shower, electric fireplace, main floor laundry and large covered front porch. Also offered in a larger 3 bedroom model! Lots of opportunity for customization. Enjoy a country sized covered front porch and the peace and quiet of small town living but just a short drive to the big city. Full package of plan and lot options available. (id:28006)
2397 Meadowlands Way
London North, Ontario
This 4 bedroom, former dream home offers over 4600 sqft. Located in Sunningdale, close to great schools, shopping and amenities. This home was professionally designed and decorated in a timeless French farmhouse style. A stone exterior with black grid windows and shutters adds to the charming curb appeal. The large yard is fenced and landscaped, and it has a stone patio with a gazebo for shade. The main floor layout has soaring open ceilings and separate functional spaces. The Grand living room has 2 storeys of large windows, an oversized gas fireplace feature wall and two large chandeliers. The kitchen offers a separate pantry with additional stove and sink, A storage pantry with glass doors and hand laid tiles. The ample cabinetry is custom made and the Dacor appliances are top of the line. The eat-in kitchen has a generous dinette space with a huge picture window and beamed ceiling. The main floor also has a laundry room and mudroom as well as a separate dining room. The primary bedroom is conveniently located on the main level with access to the yard. A large walk-in closet with built-in shelving offers plenty of storage. The ensuite has a beautiful wood double vanity, a freestanding tub and glass shower. Upstairs offers 3 beautifully decorated bedrooms. Two bedrooms are joined by a large Jack & Jill bathroom. The upper floor also features a spacious family room that is great for yoga or a kids area. The basement is finished with a full bath and a Livingroom that offers a cozy reading nook. There is still another 1600 sq ft of unfinished space in the basement for a family that requires additional bedrooms or living area. This custom home offers a truly rare design and quality, A must see to appreciate the detail and finishes. (id:28006)
51 - 595 Third Street
London East, Ontario
Welcome to this beautifully updated 3-bedroom, 1.5-bath home-an ideal opportunity for first-time buyers, downsizers, or investors. Recent upgrades include fresh interior paint, updated kitchen appliances, modern bathroom vanities, and more. The home is perfectly located close to Fanshawe College, London International Airport, schools, shopping, restaurants, public transit, and offers quick access to major highways.The main level features a spacious living area highlighted by an electric fireplace, a comfortable dining space, and a warm, functional kitchen with an eat-in layout. The primary bedroom offers generous space, complemented by two additional well-sized bedrooms. The lower level includes a finished recreation room and an oversized utility area providing ample storage. One parking space is included, along with additional visitor parking. ** Some pictures are virtually stagged. (id:28006)
357 Stratton Drive
London East, Ontario
It is rare that you will find a purpose built 4 PLEX for sale but here it is. Located on a large lot which could possibly accommodate additional units, this building consists of 4 (2) bedroom units,full accessible basements for each unit with some partially finished, individual furnaces ,electrical panels & meters. All units have 4 pc. bathrooms,Eatin kitchens with a total of 4 stoves & fridges.Plenty of tenant paved parking on each side. Fenced yard, garden shed and newer eaves trough. Solid original construction but can use some TLC. Tenants pay Heat & Hydro. Come take a look. (id:28006)
4248 Liberty Crossing
London South, Ontario
Welcome to this pre-construction new build detached home in the highly sought-after Liberty Crossing community of South London. Featuring a modern open-concept layout, the main floor boasts bright and spacious living and dining areas with large windows, a custom kitchen with quartz countertops, premium hardwood flooring, and contemporary finishes. The upper level offers four generous bedrooms and 2.5 bathrooms, ideal for family-friendly living. This pre-construction home without a basement provides low-maintenance living while maximizing space. Located in a high-demand neighborhood close to shopping, parks, schools, and major highways, this property combines convenience and style. CONTACT TODAY FOR FLOOR PLANS, PRICING, AND AVAILABLE PRE-CONSTRUCTION OPPORTUNITIES WITH THE BUILDER. PHOTOS ARE FROM THE MODEL HOME; ACTUAL FINISHES MAY VARY. ALL DETAILS ARE TO BE VERIFIED. (id:28006)
6 Dunwich Drive
St. Thomas, Ontario
Welcome to the kind of home where families grow, gather, and make memories. This beautifully updated 4-level backsplit offers space for everyone, with all levels fully finished and thoughtfully designed for modern family living.The bright main level features an updated kitchen and welcoming living room-perfect for busy mornings and relaxed evenings. Upstairs, you'll find three bedrooms and a renovated 3-piece bath, providing a comfortable and private space for the whole family.The lower level is made for together time, showcasing a cozy family room with a gas fireplace and an updated 3-piece bathroom with a tiled shower. Down one more level, the finished basement includes laundry and utility space plus a truly unique sound-proofed room-ideal for music lovers, teens, or anyone needing a quiet retreat. This home also has in-law suite potential. Outside, the fenced backyard invites kids and pets to play, while parents will love the greenhouse and newer deck (railing required) and hot tub, perfect for outdoor entertaining and summer evenings. The converted garage workshop adds even more flexibility for hobbies, projects, or extra storage.With a long list of updates, flexible living spaces, and a layout that truly works for family life, this home is ready to welcome its next chapter. (id:28006)
70 Talavera Crescent
London East, Ontario
Trafalgar Heights presents 70 Talavera Crescent, a charming and welcoming bungalow that has seen numerous updates over the years. Step inside this oversized bungalow to a bright and airy living room where rustic farmhouse style meets chic design, highlighted by beautiful wallpaper accents, warm-toned laminate flooring, and a large front window that fills the space with natural light. The fully renovated U-shaped kitchen features stainless steel appliances, an eat-in counter, and newly accented ceilings that flow seamlessly into the designated dining room-perfect for everyday living and entertaining. The upper level offers a full 4-piece bathroom with ample storage and three generously sized bedrooms, including an expansive primary bedroom complete with a seating area, large closet with built in, and patio door access to the fully fenced backyard. The lower level is partially finished and awaits your personal touch. The attached single-car garage has been converted into the ultimate man or woman cave, fully finished with flooring and ready for relaxing or entertaining. Conveniently located close to restaurants, shopping, grocery stores, and schools, this home also offers easy highway access and is just steps to Nelson Park-providing a lifestyle of comfort, convenience, and enjoyment. Updates (dates approximate): Kitchen/Dining ceiling (2025), Lighting (2019), Windows (2017), Appliances (2019), Roof (2015), Furnace & A/C (2014), Washer & Dryer (2024), Electrical (2010), Kitchen (2019). (id:28006)
87a Abigail Avenue
Brantford, Ontario
This beautiful bright bungalow was built with custom designer features and is located in the coveted Henderson survey. Featuring 2+1 bedrooms, 3 bathrooms,, offering 1989 total sq. ft. of finished living space. Open concept layout with 9' and 10' ceilings, enhancing the natural light. Custom trim work, wide plank engineered flooring , modern lights, wood beams (in living room) give you a modern farmhouse feel. Great home for entertaining with the big kitchen island and gourmet style kitchen. Walk out from dining area to back covered porch to BBQ or enjoy the fenced yard. Living room and Master bedroom have exterior remote control blinds. Master bedroom has 3 piece ensuite plus a a good sized walk in closet . The spacious main floor laundry room has inside entry from the double car garage. Downstairs has a spacious living room, bedroom with a walk in closet and a 3 piece bathroom. While leaving ample space to finish an entertainment sized rec room or keep as additional storage. Cold room under front porch. (id:28006)
13 - 1940 London Line
Sarnia, Ontario
Welcome to this well-maintained 2-bedroom mobile home in Green Haven Estates, a quiet and friendly community located just on the outskirts of Sarnia. Offering comfortable one-level living, this home is ideal for those seeking a peaceful setting with easy access to city amenities. Inside, you'll find a bright open-concept living room, dining area, and kitchen, creating a functional and welcoming space for everyday living and entertaining. The home features two bedrooms, including a carpeted primary bedroom updated approximately two years ago, and a 4-piece bathroom. A stackable washer and dryer add convenience to daily routines. Enjoy year-round relaxation in the four-season sunroom, or step outside to the large covered deck, perfect for morning coffee or evening unwinding. Additional highlights include a spacious shed with hydro, ideal for storage, hobbies, or a workshop. Recent updates provide added peace of mind, including a new roof (1-year ago), central air conditioner (3-years old), washer (2-years old), and refrigerator (2-years old). A move-in-ready home in a tranquil park setting - this is an excellent opportunity to enjoy affordable, low-maintenance living in a desirable Sarnia location. (id:28006)
1060 Guildwood Boulevard
London North, Ontario
Nestled in the coveted Oakridge neighbourhood, this 3+1 bedroom, 2 full bath home offers 4 finished levels of living on a beautifully landscaped 155-foot deep lot with salt water pool. With only one neighbour, enjoy both privacy and community in one of London's most sought-after areas. Families will particularly love the easy walk to London's top-rated schools: Clara Brenton, St. Paul Elementary, and Oakridge Secondary. Pulling up to the home along the tree-lined street, you will be greeted by stunning curb appeal: a welcoming covered front porch, pristine gardens, and undeniable charm. Inside, the bright, functional layout features a spacious living room, an inviting eat-in kitchen with updated appliances and a stylish backsplash, and a formal dining room perfect for family gatherings. The upper level hosts the large primary bedroom, two additional bedrooms, and a full bathroom. Downstairs, the third level is a true standout, with soaring 9 ft ceilings, a cozy wood-burning fireplace, large windows, a fourth bedroom, and a second full bath. Complete with a separate side entrance, this area offers fantastic granny suite potential or an ideal teen retreat! The lowest level adds even more practical living space with a versatile finished rec room, large laundry and storage room/cold room. Step out to your private paradise and enjoy all-day sun with a fantastic deck surrounding the saltwater above-ground pool (approx. 10 yrs old), or entertain guests on the paver stone patio. The deep lot provides ample green space for play, gardening, and outdoor fun. Practical updates include the furnace (2009), heated eaves, and a secondary electrical panel wired for a portable generator. Situated in an unbeatable location, walk to Remark Fresh Market, Superstore, Shoppers Drug Mart, parks, and dining. This home is ready for you, simply move in and start enjoying the absolute best of Oakridge family living! (id:28006)
644 Ketter Way
Plympton-Wyoming, Ontario
UNDER CONSTRUCTION - The "Matthew" from Tarion award-winning Parry Homes. This model features a stunning great room with vaulted ceiling, large custom kitchen with an island, and a corner pantry. Luxury vinyl plank flooring throughout the entire main floor. The second floor primary bedroom has a walk-in closet and an ensuite bathroom with 2 sinks, a tiled shower, and a soaker tub. Two nicely sized bedrooms, laundry room, and 4pc bathroom complete the space. Two-car attached garage with inside entry. Ideally located near the 402 & a short drive to Sarnia & Strathroy, enjoy peaceful suburban living with easy access to nearby conveniences. Price includes HST, Tarion Warranty, Property Survey, Concrete Driveway & Sod in yard. Taxes & Assessed Value to be determined. Please note that photos are for illustrations purposes only and are from a previously built similar model, and some upgrades/finishes may not be included. (id:28006)
105 Dundas Street
Zorra, Ontario
PRIME COMMERCIAL OPPORTUNITY! Located in the heart of Thamesford, this high-traffic commercial building is a re find. Positioned at a busy intersection, directly from Tim Hortons, this property offers maximum visibility and foot traffic. - 2-unit can be easily converted to a single, large unit. - Fully renovated with modern finishes and 11' ceilings. - Ample parking for customers and employees. - Ideal for a variety of businesses, including retail, food service, or office space. Don't miss this chance to own a prime commercial property in a thriving location! Currently one of the units is being leased. (id:28006)
354 Exmouth Street
Sarnia, Ontario
Move right in to this beautifully refreshed 3-bedroom, 2.5-bath home featuring new appliances, new furnace and AC, and modern finishes throughout. The bright kitchen, comfortable living spaces, and updated bathrooms make everyday living effortless. A detached garage adds extra storage and parking, while the convenient location puts shopping, dining, parks, and transit just steps away. Perfect for first-time buyers, downsizers, or anyone seeking a low maintenance, move in ready home. (id:28006)
566 Southdale Road E
London South, Ontario
Outstanding shovel-ready development opportunity at 566 Southdale Road East, featuring a fully zoned and Site Plan Approved 16-unit stacked townhouse project with 17 on-site parking spaces. All major planning approvals are secured, significantly reducing entitlement risk and allowing an immediate progression to construction - saving time and pre-development cost. This property offers a compelling investment and community housing opportunity, ideally suited not only for private developers but also for non-profit, municipal, or institutional housing providers, including those pursuing CMHC-funded affordable housing initiatives. Superior transit and mobility future potential: The site is located within a key transit corridor and will benefit from proximity to the planned Wellington Gateway Bus Rapid Transit (BRT) project, which is designed to improve transit frequency and reliability with dedicated bus lanes between Downtown and South London, including enhanced multi-use infrastructure along Wellington Road. This project will strengthen connections to the broader city and employment areas and include multi-use active transportation paths for pedestrians and cyclists, further enhancing accessibility and connectivity. The location is also within walking distance of abundant amenities, including No Frills grocery store, GoodLife Fitness, Scotiabank, Giant Tiger, Petro-Canada, Nixon Medical Centre, Rexall Pharmacy, Cleardale Public School, Fanshawe College (South London Campus), White Oaks Mall, restaurants, and services - all supporting long-term housing stability, convenience, and quality of life. A rare opportunity to acquire a transit-oriented, ready-to-build site in South London with approvals in place and strong fundamentals for market-rate, affordable, or mixed housing delivery. (id:28006)
566 Southdale Road E
London South, Ontario
Outstanding shovel-ready development opportunity at 566 Southdale Road East, featuring a fully zoned and Site Plan Approved 16-unit stacked townhouse project with 17 on-site parking spaces. All major planning approvals are secured, significantly reducing entitlement risk and allowing an immediate progression to construction - saving time and pre-development cost. This property offers a compelling investment and community housing opportunity, ideally suited not only for private developers but also for non-profit, municipal, or institutional housing providers, including those pursuing CMHC-funded affordable housing initiatives. Superior transit and mobility future potential: The site is located within a key transit corridor and will benefit from proximity to the planned Wellington Gateway Bus Rapid Transit (BRT) project, which is designed to improve transit frequency and reliability with dedicated bus lanes between Downtown and South London, including enhanced multi-use infrastructure along Wellington Road. This project will strengthen connections to the broader city and employment areas and include multi-use active transportation paths for pedestrians and cyclists, further enhancing accessibility and connectivity. The location is also within walking distance of abundant amenities, including No Frills grocery store, GoodLife Fitness, Scotiabank, Giant Tiger, Petro-Canada, Nixon Medical Centre, Rexall Pharmacy, Cleardale Public School, Fanshawe College (South London Campus), White Oaks Mall, restaurants, and services - all supporting long-term housing stability, convenience, and quality of life. A rare opportunity to acquire a transit-oriented, ready-to-build site in South London with approvals in place and strong fundamentals for market-rate, affordable, or mixed housing delivery. (id:28006)
17 Hickory Lane
St. Thomas, Ontario
Meticulous bungalow , nestled in the desirable community of Lake Margaret, set on a beautiful mature treed lot offering privacy and charm. This well-maintained 2+2 bedroom bungalow offers approximately 1,416 sq ft above grade plus an approximately 900 sq ft of finished living space in the bright walk-out lower level with potential for a granny flat or in-law suite. The main floor features cathedral ceilings in the living room with a stunning view from the windows, fireplace, widened hallways, hardwood and ceramic flooring, and an inviting eat-in kitchen with two-tone cabinetry. The spacious primary bedroom includes a walk-in closet. A large 5-piece main bath, an additional upper bedroom, a 2-piece guest bath, and a convenient main-floor laundry room. The lower level boasts a walk-out basement, filled with natural light, offering two additional bedrooms, a full bathroom, large rec room with gas fireplace, mini serving area, surround sound, built-in speakers, ample storage, a cold room, and storage under the stairs. Outdoor living is a highlight with three outdoor sitting areas, including a composite deck (5 years old) with deck lighting, a concrete lower patio, and a partially fenced yard. Additional features include a concrete driveway, double car garage, sprinkler system, tinted windows, central vacuum, wired security system, sump pump, rented hot water heater, 125-amp service, and extra insulation in the basement. Updates include a roof approximately 5 years old. This home offers exceptional space, functionality, and comfort in a sought-after neighbourhood-perfect for families or downsizers seeking quality and versatility (id:28006)
25 Hawkesbury Avenue
London East, Ontario
Welcome to 25 Hawkesbury avenue, a solid family home located in the heart of London East. This Well-maintained 3 Bedroom Bungalow offers a functional layout with bright living spaces, generous bedroom sizes, and excellent natural light throughout. Backyard space like this is hard to find. This home features a deep, flat backyard designed for real life-complete with one storage sheds & one garden sheds and a gazebo set on a solid patio stone base, creating the perfect setup for family BBQs, gatherings, and outdoor play. Situated on a quiet residential street, yet minutes to schools, parks, Shopping, Public transit, and major amenities. Ideal for first-time buyers, growing families, or investors looking for strong long-term upside in an established neighbourhood. Move-in ready with plenty of potential to add value. A smart opportunity in a convenient, well connected location. in a mature and quiet neighbourhood. Enjoy brand new flooring throughout the main floor, extending from the living area to all three freshly painted bedrooms. A newly installed carpet in the family room complements the well-maintained fireplace, creating a cozy space for gatherings with friends and family. All major upgrades were completed in 2022. Only a 2-minute drive from Fanshawe College, Walmart, Stronach Arena & Community Centre, Fanshawe Conservation Area, and Beacock Public Library and more. In addition, with 10-minutes walking distance to almost every essential amenity: schools, banks, supermarkets, gas stations, parks, coffee shops, restaurants, and more. Whether you're a family looking for a vibrant, all-ages community, or an investor targeting the high-demand rental market near Fanshawe College, this is one of the best locations available. (id:28006)

