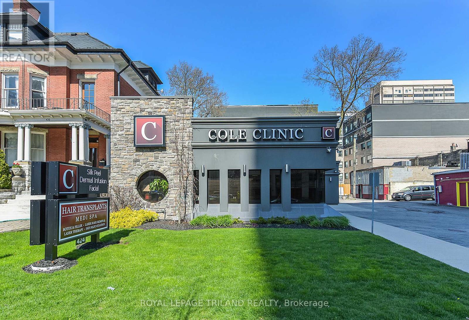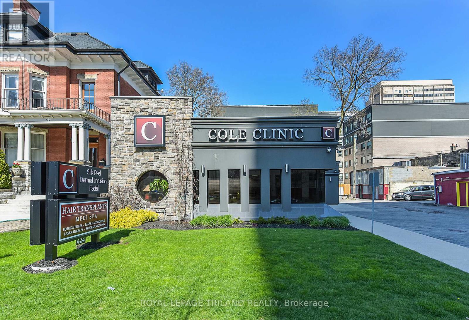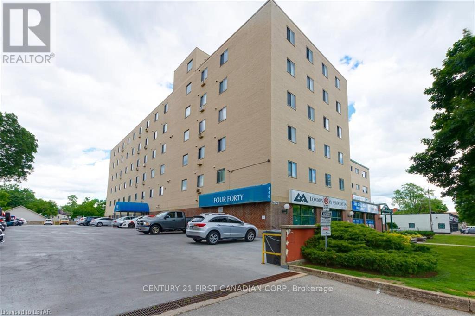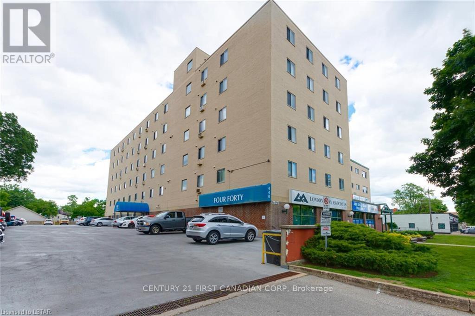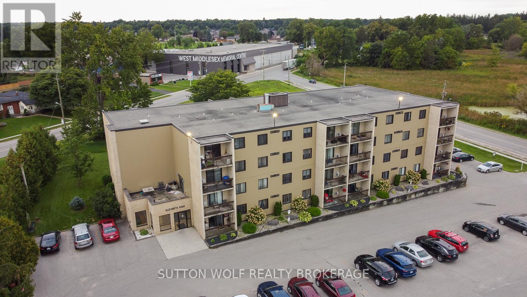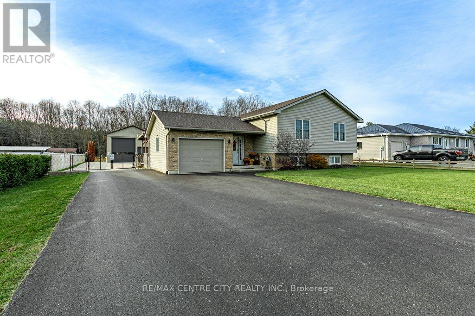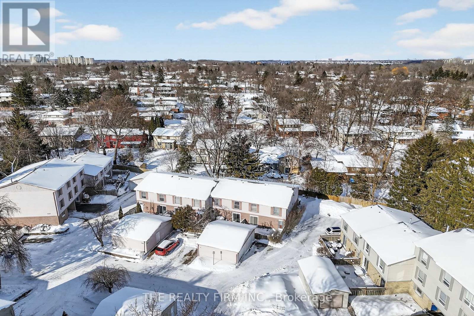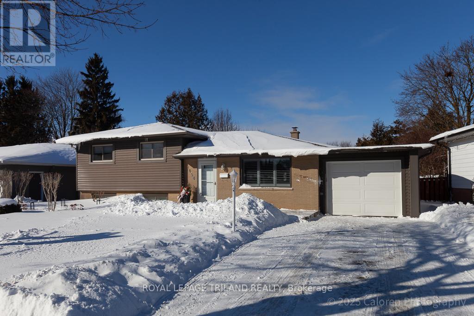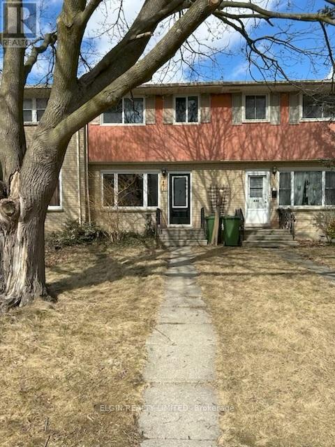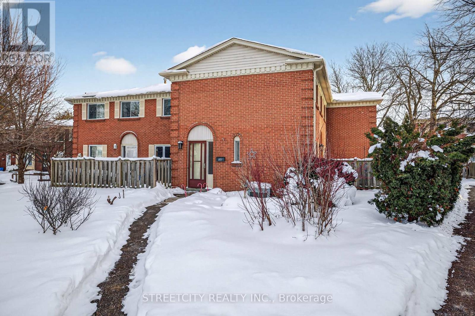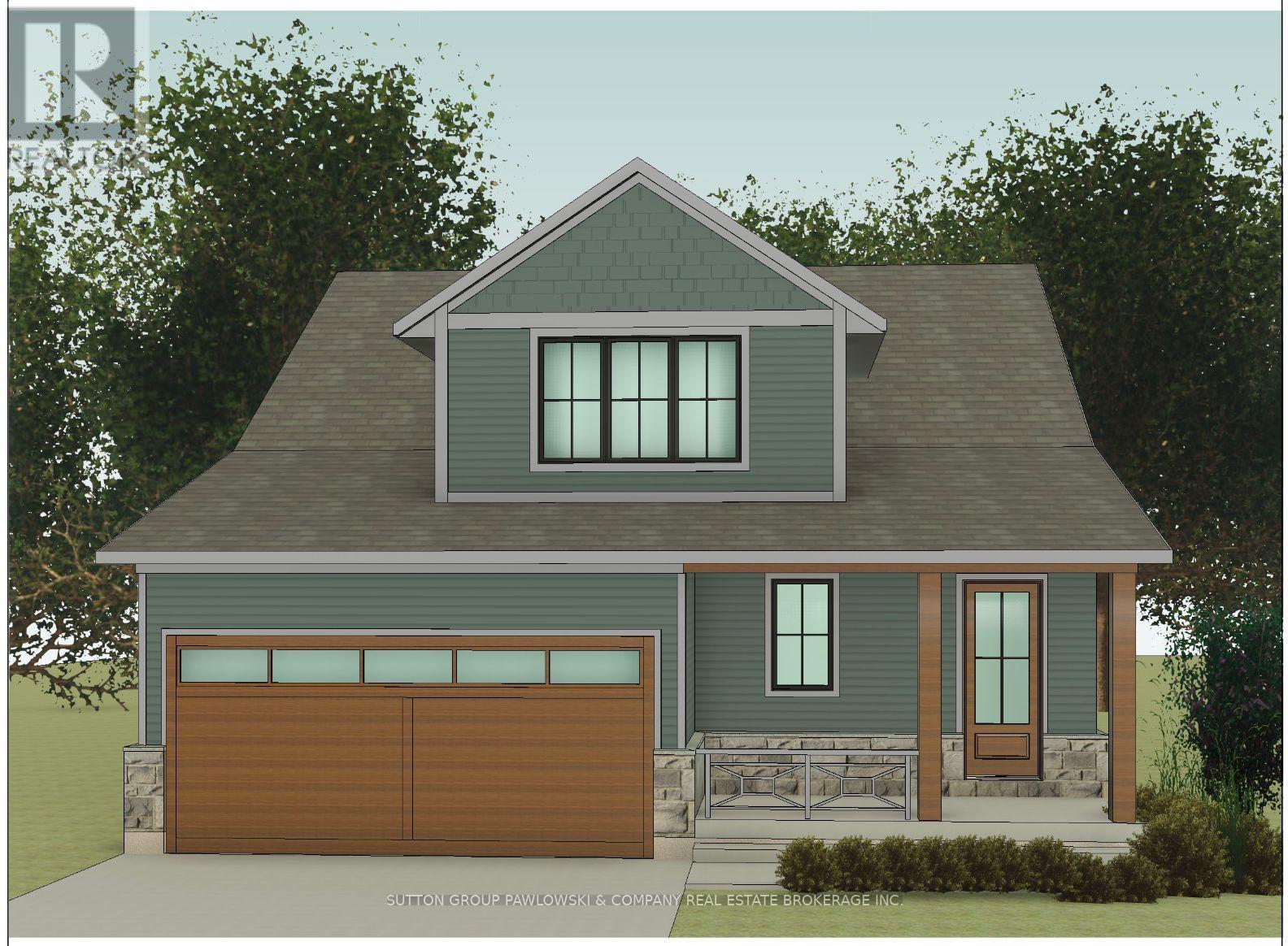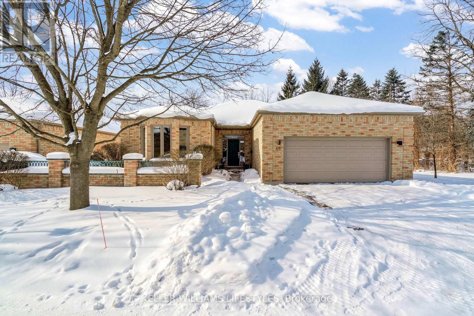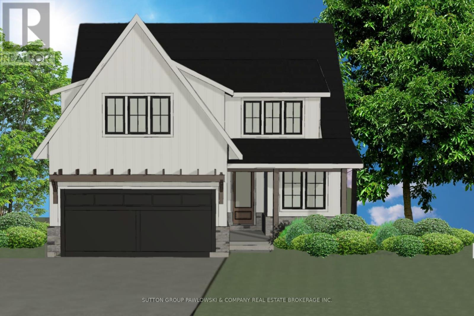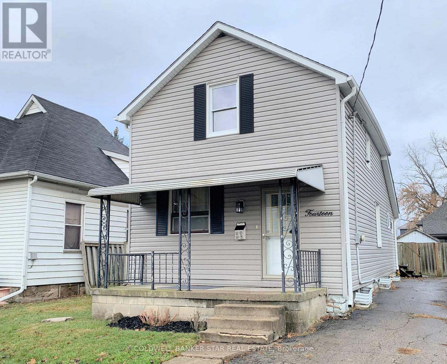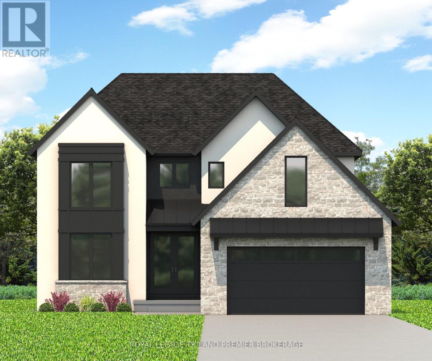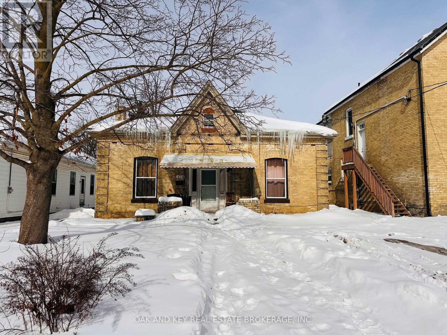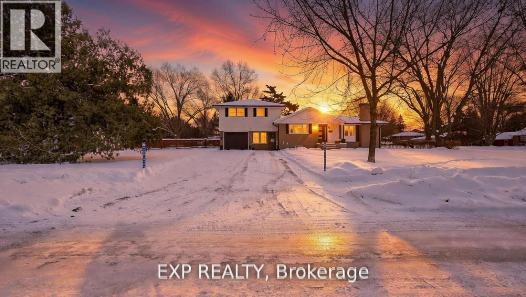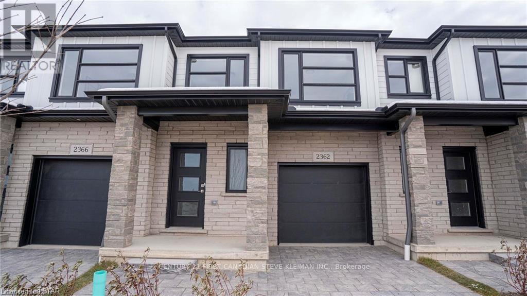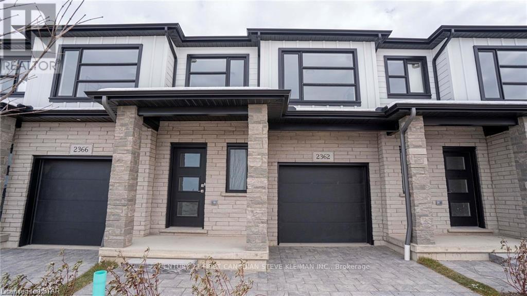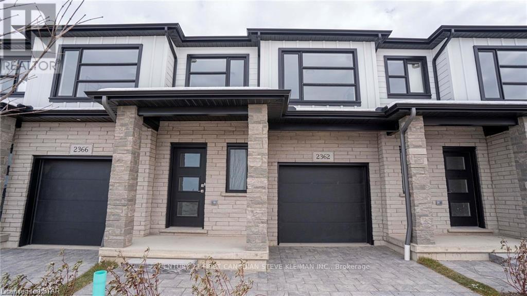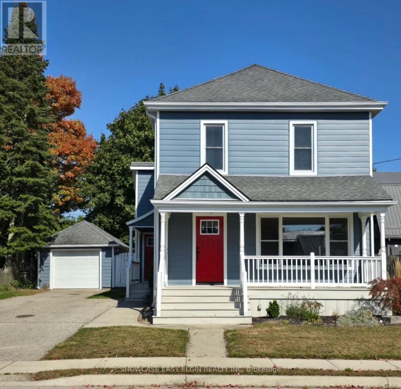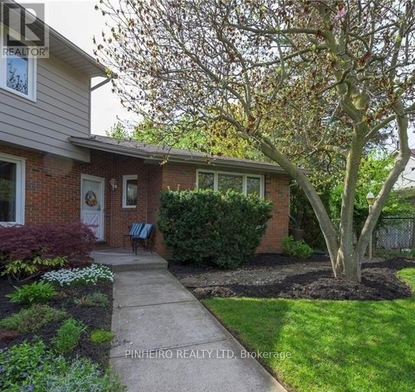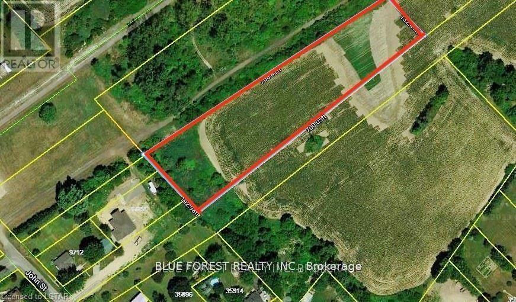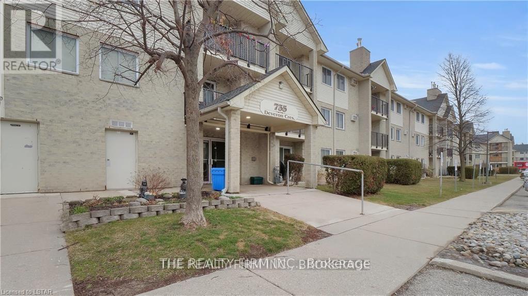424 Waterloo Street
London East, Ontario
Creativity and versatility converge in this exceptional 5,074 sq. ft. freestanding office building, ideally situated in downtown London. The ultimate address for professional practices, this property is perfectly suited for medical, dental, and healthcare businesses, featuring a certified non-sterile compounding lab and Level 2 OHP certification, with potential for future Level 3 expansion. Its flexible layout also caters to accounting, law, IT, graphic arts, and more. Fully renovated between 2012 and 2014, the property boasts luxurious finishes and meticulous engineering. Updates include HVAC, air filtration, plumbing, electrical systems, windows, doors, roofing, fire protection, and more, ensuring modern building codes and future adaptability. The main floor offers executive offices, consulting rooms, a reception area, waiting lounge, Level 2 operating theatres, examination rooms, and ample storage. The lower level is a spacious multipurpose area, previously used for training, presentations, meetings, and showrooms, offering limitless potential for customization. Whether expanding your practice or establishing a new office, this building provides unmatched quality, a prime location, and exceptional design, making it an ideal choice for today stop professionals. Ready for immediate possession. (id:28006)
424 Waterloo Street
London East, Ontario
5,074 Sq. Ft. Freestanding office building located in the downtown core. 6 parking spaces on-site with additional parking located along the street and a paid municipal lot located nearby. This building has been built out with top-of-the-line finishes and numerous upgrades. The building offers a certified non-sterile compounding lab, as well as a level 2 operating room (with potential for level 3). Ideal for medical users, however is also well suited for other professional office uses. Additional rent of $8.00 PSF includes property taxes and building insurance. Tenant is responsible for all building maintenance. (id:28006)
205 - 440 Central Avenue
London East, Ontario
Attention professionals, students and downtown lovers! One bedroom apartment does not come too often in this building! Historic Woodfield district steps to downtown, Richmond Row and Victoria Park. Building features a newly renovated top floor (7th floor) party/meeting room with access to outside rooftop patio. Exclusive use of storage locker on the sixth floor, On site laundry on the 2nd floor close to the unit. All inclusive rent Landlord pays hydro, water and heat. Plenty of unassigned parking and visitors parking, Building has security entry and security lights around the building. (id:28006)
205 - 440 Central Avenue
London East, Ontario
Attention professionals, students and downtown lovers! One bedroom apartment does not come too often in this building! Historic Woodfield district steps to downtown, Richmond Row and Victoria Park. Building features a newly renovated top floor (7th floor) party/meeting room with access to outside rooftop patio. Exclusive use of storage locker on the sixth floor, On site laundry on the 2nd floor close to the unit. All inclusive rent Landlord pays hydro, water and heat. Plenty of unassigned parking and visitors parking, Building has security entry and security lights around the building. (id:28006)
207 - 31 Victoria Street
Strathroy-Caradoc, Ontario
Welcome to 31 Victoria Street, unit #207, an end unit facing the south with a private balcony. Convenient side door access to parking lot, Great Location, close to schools, arena, and conservation area, easy access to downtown and shopping. Spacious dining and living room, 2 bedrooms, patio doors to balcony, in unit laundry. Unit vacant and available. (id:28006)
6851 Springfield Road S
Malahide, Ontario
Family friendly living with an incredible workshop! This bright and welcoming 2+2 bedroom, 1+1 bath home features an open concept layout filled with natural light and a fully finished lower level offering flexible space for families or guests. The standout feature is the impressive 26' x 40' double-insulated shop, extra big door for big trucks, complete with in-floor heat, outlets inside and out, airline connections on both sides for tools and convenience, and a 26' x 12' loft perfect for a man cave, game room, home office, or extra storage. Additional storage is provided by a 12' x 16' shed with 110v electrical breaker box, two rolling doors and outlets inside and out. A double paved driveway extends to the rear of the property with remote gated access, transitioning from asphalt to concrete right to the shop ideal for big trucks, RV, vehicles, toys, or equipment. The home also offers 30-year roof shingles with transferable warranty, a fully fenced backyard, and a covered deck perfect for relaxing, entertaining, or enjoying time with children and pets. Situated on a lot just under half an acre, in a quiet small village close to schools, only 10 minutes to town and the beach. This property delivers space, comfort, and functionality a rare find with endless possibilities. (id:28006)
369 Everglade Crescent
London North, Ontario
Welcome to 369 Everglade Crescent, this 4+1 bedroom, 3 bathroom unit is nestled in the charming Hickory Hills community. This desirable end-unit townhouse is surrounded by mature trees and gardens, offering rare privacy with no backyard neighbours. Built in 1976, the home features 2,808 sq. ft. of total living space, including 1,913 sq. ft. above grade, along with a spacious detached garage that provides ample room for parking, storage, or hobbies.The private front patio creates an inviting first impression. Inside, the newly carpeted main-floor living room is filled with natural light, while the secondary living and dining area flows seamlessly through patio doors to a backyard patio overlooking the woods.Upstairs, you'll find three generously sized bedrooms, including a spacious primary with ample closet space. The partially finished lower level adds even more versatility, featuring a family room, an additional bedroom, abundant storage, and a laundry/utility space.Don't miss your opportunity to view this charming townhouse, offering privacy, space, and incredible potential. **photos are virtually staged** (id:28006)
1058 Chippewa Drive
London East, Ontario
This charming and well-maintained three-level side-split home offers an ideal blend of functionality, comfort, and modern updates-perfect for first-time buyers, young families, or investors seeking a solid property in a desirable Northeast London neighbourhood. The main level features a bright and inviting living room with a large picture window, a dedicated dining area, and a beautifully updated white kitchen (2018) with quality cabinetry, crown moulding, and newer flooring. Upstairs, you'll find three spacious bedrooms and a well-appointed four-piece bathroom.The lower level extends the living space with a thoughtfully finished recreation room featuring oversized windows, a two-piece bath, a laundry area, and abundant storage in the large crawl space. Outdoors, enjoy a deep, fully fenced backyard complete with one storage shed and one garden shed-perfect for BBQs, family gatherings, or gardening enthusiasts. A single-car garage offers additional space ideal for a workshop or hobby area.Recent upgrades include main floor and basement renovations (2018-2020) with spray insulation, drywall, carpeting, a pantry with grid ceiling, new flooring throughout the main and second levels, and modern kitchen finishes. Other notable improvements include a new garage door (2019), gas line and gas stove (2021), updated window coverings and California shutters (2023), new air conditioner and window capping (2024), and a new furnace (2025).Located on a quiet residential street in the heart of London East, this home is within minutes of schools, parks, Stronach Community Centre & Arena, Fanshawe College, shopping, public transit, and major routes including Highway 401. Combining comfort, versatility, and meticulous care, this move-in-ready home presents an exceptional opportunity in a well-connected, family-friendly community. (id:28006)
432 Forest Avenue
St. Thomas, Ontario
Great investment opportunity or ideal first-time home! This well-maintained 3-bedroom townhome is conveniently located within walking distance to shopping, schools, and on a city bus route. Freshly painted throughout in neutral tones, the home features newer windows, doors, roof, some flooring, and updated kitchen and bathroom. Rear parking accommodates two vehicles. Quick possession is available. 5 appliances included. (id:28006)
282 Homestead Crescent
London North, Ontario
Stylish 3 bedroom, 1.5 bathroom townhouse offering comfortable, low maintenance living in Northwest London. The fabulous kitchen features modern cabinetry, clean finishes, and a functional layout, opening to a bright dining and living area with updated flooring and a striking fireplace feature wall that adds warmth and character. A patio door leads to a private courtyard patio providing private outdoor space. Upstairs offers three well sized bedrooms including a spacious primary with a walk-in closet, along with a 4 piece bathroom, while the main floor powder room adds everyday convenience. The complex includes a community pool and condo fees that cover water, adding extra value. Close to shopping, schools, parks, transit, and everyday amenities, making this a great option for first time buyers, families, or investors. (id:28006)
Lot #29 - 95 Dearing Drive
South Huron, Ontario
Model Home now under construction!! Welcome to Melchers Developments Sol Haven. Discover "Ontarios West Coast! Grand Bend welcomes you with world class sunsets and sandy beaches; the finest in cultural & recreational living with a vibe thats second to none. Tons of amenities from golfing and boating, speedway racing, car shows, farmers markets, fine dining and long strolls on the beautiful beaches Lifestyle by design!! The site is now permit ready roads and curbs installed; services ready to go!! Reserve Today!! Simple & functional versatile space for family & friends. This design offers a thoughtful layout with some flex space for guests too!! Main floor primary suite with 2nd floor loft space retreat for family and guests. Award winning Melchers Developments; offering brand new one and two storey designs built to suit and personalized for your lifestyle. Our plans or yours finished with high end specifications and attention to detail. High quality high performance custom built new homes to suit!! Personalized and crafted with attention to detail and high quality materials. Architectural design & decor services included with every new home. Experience the difference!! Note: Photos shown of similar model homes for reference purposes only & may show upgrades. Visit our Model Home in Kilworth Heights West at 44 Benner Blvd or 110 Timberwalk Trail in Ilderton; Open House Saturdays and Sundays 2-4pm most weekends. (id:28006)
61 - 1040 Riverside Drive
London North, Ontario
Welcome to this spacious detached bungalow condominium offering nearly 3,000 sq ft of finished living space (including the lower level) in a well-managed North London community. Thoughtfully designed with 2+1 bedrooms and 3 bathrooms, this home features a main-floor primary suite complete with a walk-in closet and a luxurious 5-piece ensuite, along with a second main-floor bedroom and full bathroom-ideal for single-level living. The open-concept living and dining areas are anchored by a two-way natural gas fireplace, creating a warm connection between the spaces, while the eat-in kitchen and breakfast room with patio-door access lead to a private deck, perfect for enjoying morning coffee, casual meals, or time outdoors. The lower level expands the living space with an additional bedroom, a den suitable for overnight guests, a large recreation room, and generous unfinished areas perfect for storage or future customization. Additional highlights include main-floor laundry with sink, an attached double garage with private driveway parking for four vehicles, a west-facing deck, central air, and forced-air gas furnace/heat pump heating. Condo fees include common elements and access to the community's saltwater pool, which is open from June to September. The property is vacant with flexible possession available. Conveniently located near Riverside Drive and Hyde Park Road, with easy access to amenities like shopping, restaurants, green space, and major routes. (id:28006)
Lot 67 - 40 Benner Boulevard
Middlesex Centre, Ontario
Welcome to Kilworth Heights West; Situated in the heart of Middlesex Centre and just minutes from West London's desirable Riverbend area. This master-planned community offers the perfect blend of small-town charm and modern convenience. Enjoy quick access to Highway 402, nearby shopping, dining, recreation facilities, golf courses, and scenic provincial parks. Families will appreciate excellent schools, walkable streets, and the welcoming atmosphere that make Kilworth one of the area's most sought-after places to call home.TO BE BUILT by Melchers Developments Inc., Award-Winning, family-run builder celebrated for timeless design, exceptional craftsmanship, and personalized service. Phase III homesites are now available with both one-floor and two-storey designs. Choose from existing floor plans or collaborate with the Melchers team to create a fully customized home designed around your lifestyle. Every residence showcases superior quality and attention to detail, featuring high ceilings, hardwood flooring, pot lighting, oversized windows and doors, custom millwork and cabinetry, and an impressive list of upgraded finishes included as standard. Homeowners enjoy in-house architectural design and professional decor consultation, ensuring each home reflects their vision and the builder's legacy of excellence. With 40' and 45' lots available and full Tarion Warranty coverage, now is the perfect time to build your dream home in a community where legacy and lifestyle come together. Visit our Model Homes at 44 Benner Boulevard, Kilworth, and 110 Timberwalk Trail, Ilderton. Open House most Saturdays and Sundays 2-4 PM. Register now for builder incentives and beat the 2026 price increases - reserve your lot today! Photos shown are of similar model homes and may include optional upgrades not included in the base price. (id:28006)
14 Antrim Street
St. Thomas, Ontario
Are you a First-Time Buyer looking for a great starter home or a Buyer looking to get out of renting and into home ownership? Then you need to have a look at this move-in condition home. MAIN FLOOR: The main floor features a bright south facing Livingroom that expands into a large Diningroom with enough space for a main floor office or play area - all with new laminate flooring (2025). The Kitchen has been freshly painted and includes 2 appliances and access to the rear mudroom that allows easy access to both the rear Sundeck and the side driveway. The main floor Bath has been recently updated. SECOND FLOOR: The second level features 3 Bedrooms - the Primary Bedroom includes a large closet and bright south facing windows. BASEMENT: The full basement includes space for the Laundry and ample storage space. EXTERIOR: Outside you'll find a paved drive for 2 vehicles, a fully fenced yard that backs onto another street making it very easy to move your trailer into the yard for storage, a large Sundeck with a portion being covered - perfect for the BBQ, a Garden Shed (needs roofing repairs) and lean-to storage space. UPDATES: This home has had many recent updates including Timberline shingles, eaves, soffits and fascia, siding, drywall, insulation, interior paint and many windows. CHECK IT OUT: Please don't hesitate to checkout this great home and you will find that it's the perfect investment for your family. (id:28006)
108 Dearing Drive
South Huron, Ontario
TO BE BUILT:Welcome to Grand Bend's newest subdivision, Sol Haven! Just steps to bustling Grand Bend main strip featuring shopping, dining and beach access to picturesque Lake Huron! Hazzard Homes presents The Saddlerock, featuring 2811 sq ft of expertly designed, premium living space in desirable Sol Haven. Enter into the front doors into the spacious foyer through to the bright and open concept main floor featuring Hardwood flooring throughout the main level; staircase with black metal spindles; generous mudroom, kitchen with custom cabinetry, quartz/granite countertops, island with breakfast bar, and butlers pantry with cabinetry and granite/quartz counters; expansive bright great room with 7' windows/patio slider across the back; and bright main floor den/office. The upper level boasts 4 generous bedrooms and three full bathrooms, including two bedrooms sharing a "jack and Jill" bathroom, primary suite with 5- piece ensuite (tiled shower with glass enclosure, stand alone tub, quartz countertops, double sinks) and walk in closet; and bonus second primary suite with its own ensuite and walk in closet. Convenient upper level laundry room and 2 car garage with additional storage space. Other standard features include: Hardwood flooring throughout main level, 9' ceilings on main level, poplar railing with black metal spindles, under-mount sinks, 10 pot lights and $1500 lighting allowance, rough-ins for security system, rough-in bathroom in basement, A/C, paver stone driveway and path to front door and more! Other lots and plans to choose from. Lots of amenities nearby including golf, shopping, LCBO, grocery, speedway, beach and marina. (id:28006)
416 Simcoe Street
London East, Ontario
Welcome to 416 Simcoe St, London - a spacious and functional home perfect for families or professionals looking for extra room to live and work comfortably. This well-maintained home features 3+1 bedrooms plus a bonus room that can easily be used as a home office, study space, or playroom, offering flexible living options to suit your needs. The property includes two full bathroom and a convenient powder room, making daily routines easy for busy households. Enjoy a decent sized backyard, perfect for outdoor relaxation, entertaining, or giving kids and pets space to play. Parking will never be an issue with ample driveway space accommodating up to 4 vehicles. Located in a convenient area of London, this home provides easy access to schools, parks, shopping, transit, and other everyday amenities. This is a great opportunity to rent a spacious home in a desirable and accessible location. (id:28006)
678 Lauderdale Avenue
London North, Ontario
Welcome to one of the most desirable and prestigious neighborhood in Northridge, London North. Every inch of this home has been updated and meticulously maintained. This special home is one of a kind. Hardwood floor on main level. You have 3 Kitchens, 3 Laundry rooms. This 5 Bedrooms, 3 Baths home is designed for your convenient and private multi-family or multi-generational living. Home sits on oversize lot with 75 foot frontage and 175 foot depth. Featuring separate entrance up the stairs to upper unit above the garage. Main floor has multiple entrances from garage, door direct from driveway, back glass door entrance, and even a walk up entrance to the main floor on the front porch. Home is beautifully landscaped with a bonus Mennonite custom built wooden shed. Friendly community. Convenient location close to Fanshawe Park Road and Adelaide Street North, walking distance to great schools, shopping, grocery, community center and all amenities. This home has lots more surprises in store. Home has raised multiple generations and awaiting you and your family. Book a showing today! (id:28006)
45 - 2700 Buroak Drive S
London North, Ontario
*Quick possession available* The Stuart 2 floor plan at Fox Crossing is the most popular. This condo is complete and will be ready for closing. Fox Crossing by Auburn Homes, their newest, Modern Two Storey Town House Condo site. "Designed for your Life". Open concept main floor with modern finishes that include: Solid surface flooring on the main floor. Gourmet Kitchen features premium Cardinal Fine Cabinetry with soft close doors & drawers, floating shelves, under and over cabinet lighting. Lots of counter space plus a breakfast bar island all with quartz counter tops. Dining room & great room, are awash with natural light. Oak railings with Black iron spindles, & plush carpet lead you upstairs. Convenient laundry on this 2nd floor (with floor drain). Primary bedroom will be your private escape: ensuite walk-in shower with marble base, tiled surround and a glass door, & walk-in closet. There are two other bedrooms on this level, plus 4piece bath with tiled tub surround. Outside: modern exterior black windows and doors, single car garage, insulated door, stone driveway pavers, professionally landscaped, covered front porch. Plus, you will be able to enjoy your own private 10 ft. x10 ft. deck off the great room. Battery back-up on the sump pump included. Never water grass (underground sprinkler system), cut the grass or shovel snow again! Easy living with an extra sense of community. We have others that you can choose your finishes with in-house designer! New park located across the street from the site entrance & new North West elementary school almost done. Model homes located at 2366 Fair Oaks Blvd. OPEN SAT AND SUN 2-4. (id:28006)
35 - 2700 Buroak Drive
London North, Ontario
Auburn Homes proudly presents Fox Crossing, North London's newest two-storey townhome condominium community featuring stunning, stately exterior architecture with timeless stone accents. Unit 35, the popular Cornell Plan, offers 3 bedrooms, 2 full bathrooms, a main-floor powder room, and second-floor laundry. A custom-built entrance bench provides practical storage with space for baskets, and the finished lower landing (now included in the price) features a large coat closet. The main floor boasts 9-foot ceilings, abundant recessed lighting, and a custom illuminated kitchen ceiling detail that elevates the overall design. The stunning kitchen is complete with floating shelves stained to match, quartz countertops, soft-close doors and drawers, and both valance and above-cabinet lighting. A modern staircase with black iron spindles and a solid oak handrail leads to the second level. The spacious primary suite includes a luxury ensuite featuring a quartz countertop, soft-close drawers, granite shower base, tiled surround, pot light, and a built-in shampoo niche. The second full bathroom also offers a tiled tub surround. Enjoy the convenience of side-by-side second-floor laundry with ceramic tile flooring and a washer pan with drain. A 10' x 10' rear deck and oversized basement window provide excellent outdoor enjoyment and strong potential for future lower-level finishing. Photos may show upgrades not included. Model Home Open Saturday & Sunday from 2-4 PM at 2366 Fair Oaks Blvd. (id:28006)
19 - 2700 Buroak Drive
London North, Ontario
The Stuart 2 floor plan at Fox Crossing is the most popular. Fox Crossing by Auburn Homes, their newest, Modern Two Storey Town House Condo site. "Designed for your Life". Open concept main floor with modern finishes that include: Solid surface flooring on the main floor. Gourmet Kitchen features premium Cardinal Fine Cabinetry with soft close doors & drawers, floating shelves, under and over cabinet lighting. Lots of counter space plus a breakfast bar island all with quartz counter tops. Dining room & great room, are awash with natural light. Oak railings with Black iron spindles, & plush carpet lead you upstairs. Convenient laundry on this 2nd floor (with floor drain). Primary bedroom will be your private escape: ensuite walk-in shower with marble base, tiled surround and a glass door, & walk-in closet. There are two other bedrooms on this level, plus 4piece bath with tiled tub surround. Outside: modern exterior black windows and doors, single car garage, insulated door, stone driveway pavers, professionally landscaped, covered front porch. Plus, you will be able to enjoy your own private 10 ft. x10 ft. deck off the great room. Battery back-up on the sump pump included. Never water grass (underground sprinkler system), cut the grass or shovel snow again! Easy living with an extra sense of community. We have others that you can choose your finishes with in-house designer! New park located across the street from the site entrance & new North Wast elementary school almost done. Model homes located at 2366 Fair Oaks Blvd. OPEN SAT AND SUN 2-4. (id:28006)
45 Pine Street E
Aylmer, Ontario
Classic Century 2 storey home located on a lovely tree-lined street within walking distance to Aylmer's downtown. Built in 1890 this inviting family home offers approximately 1500 sq. ft.of living space, freshly painted throughout both floors. Attractive and recent siding on thehome and garage, composite porches and new doors, along with vinyl windows and patio door leave exterior maintenance to a minimum. The main floor has a spacious living room with large, south facing window, dining room (both with hardwood flooring), kitchen with space for a table and patio door to the backyard. Conveniently there's a powder room and laundry also on the main floor. The second storey has 3 generous sized bedrooms with 2 having huge closet/storage spaces, and the main bath. Spray foam insulation has been added in crawl spaces extending from the part basement. Outside you'll find a beautiful shade tree in the fencedbackyard, gas line for BBQ hook-up, and detached garage to house your car or hobbies. (id:28006)
2 - 54 Cottonwood Crescent
London North, Ontario
This 2 bed 2 bath unit is located in one of London's best neighborhoods! This unit is all you could ask for, 2 full bathrooms, living room, dining room and good sized kitchen. Small private deck which leads to the beautiful heated saltwater pool. The unit is approximately 900sq ft. with 2 driveway spots available. It is a side by side duplex. Only shared space is backyard and pool. (id:28006)
Lot 16 Elizabeth Street
Southwold, Ontario
Situated in the rapidly growing community of Shedden, this 2.5-acre parcel presents an exceptional opportunity for developers, builders, or those envisioning a custom dream home. Southwold Township is actively encouraging residential growth, supported by major nearby industrial investments in St. Thomas, including the Amazon facility and the Volkswagen Battery Plant. Municipal water, hydro, and gas are available, with sanitary sewer anticipated within the next year (per the Township). Currently zoned Settlement Reserve, the property offers strong potential for rezoning which may accommodate future residential development with possibilities of low-rise or walk-up style building(s) and condominium-type projects subject to all municipal approvals. Presently used for agricultural crops, this is a rare chance to invest in a thriving and expanding area. Don't miss this outstanding opportunity. (id:28006)
310 - 735 Deveron Crescent
London South, Ontario
Welcome to this beautifully maintained 3-bedroom, 1.5-bathroom end-unit condo perched on the top floor-offering privacy, natural light, and stylish upgrades throughout.Step inside to a spacious foyer complete with a large hall closet, perfect for everyday organization. The upgraded white kitchen features a modern tile backsplash, under-cabinet lighting, and ample cabinetry, seamlessly flowing into the open-concept dining and living area-ideal for entertaining or relaxing at home.The living room showcases a stunning gas fireplace feature wall, pot lights, and durable laminate flooring, with direct access to your east-facing balcony-the perfect spot to enjoy your morning coffee in the sun.All three bedrooms are generously sized and equipped with closet organizers for maximum storage. The bathrooms have been tastefully updated with ceramic tile finishes, while the in-suite laundry and dedicated storage room add everyday convenience.Additional features include ductless central air (2020) and water included in the condo fees.Located in the highly desirable Pond Mills neighbourhood, residents enjoy direct access to the outdoor pool and close proximity to the highway, hospital, shopping, public transit, and schools-making this an ideal location for commuters and families alike.Please note: Photos are from a previous listing; the property shows in the same condition. (id:28006)

