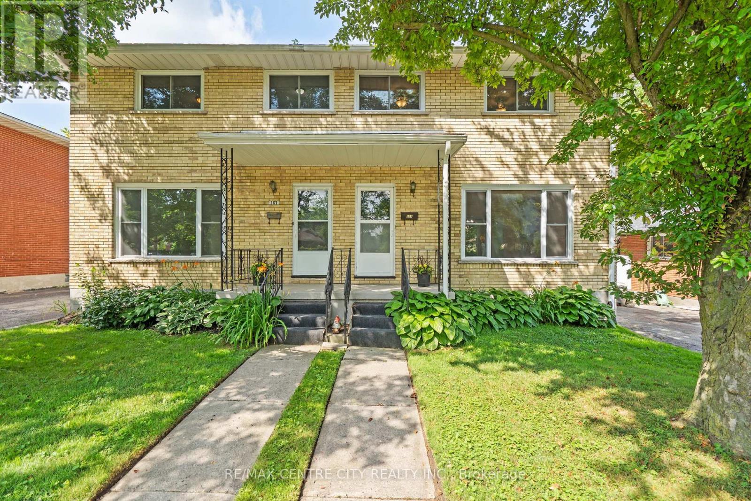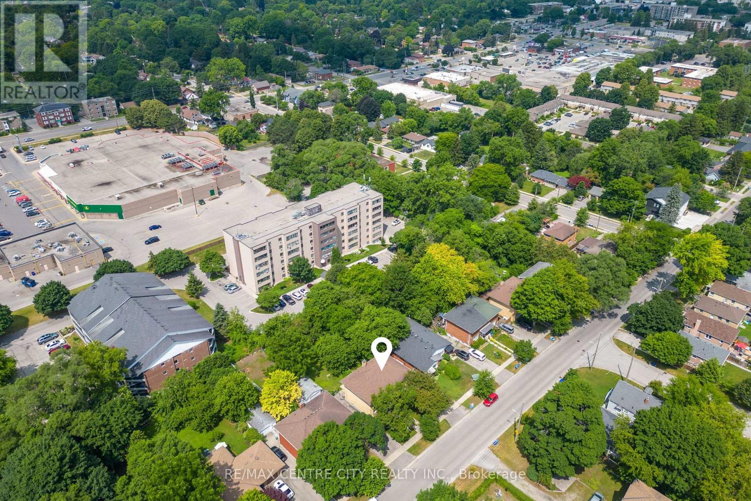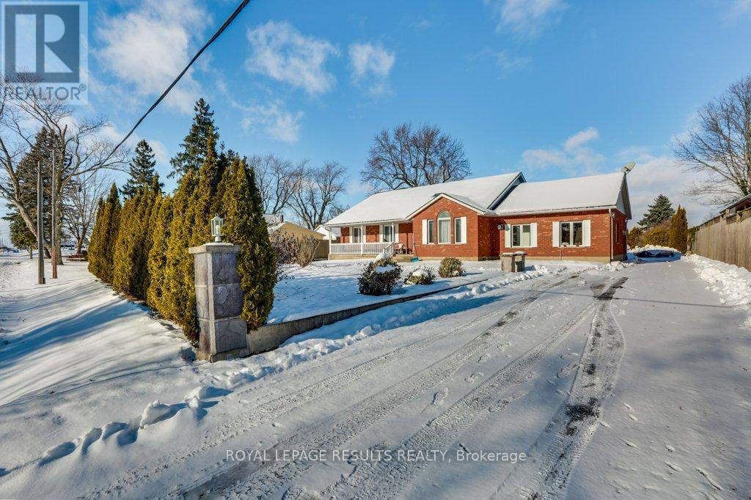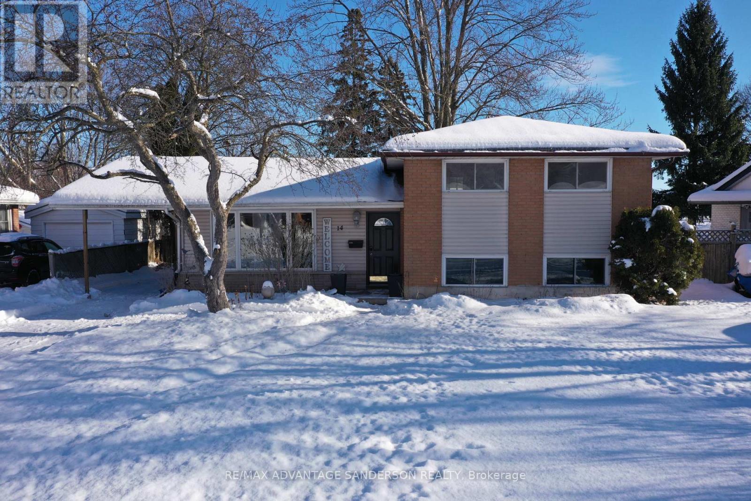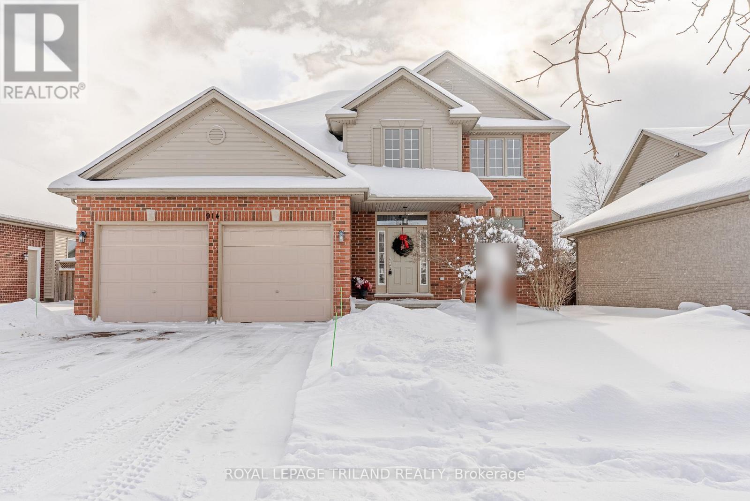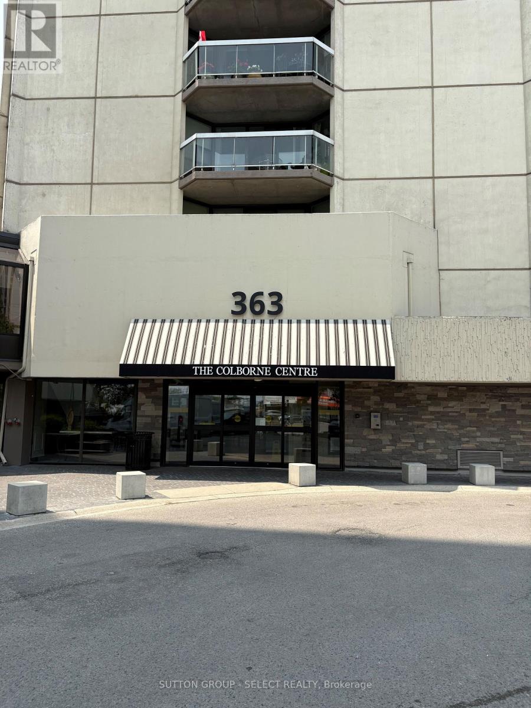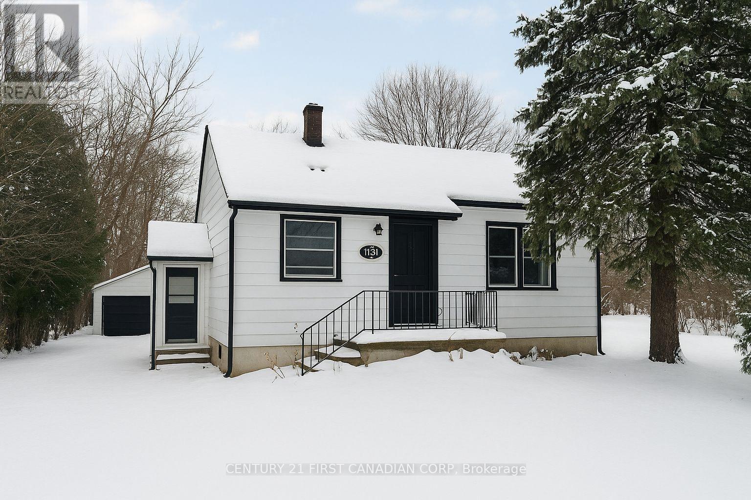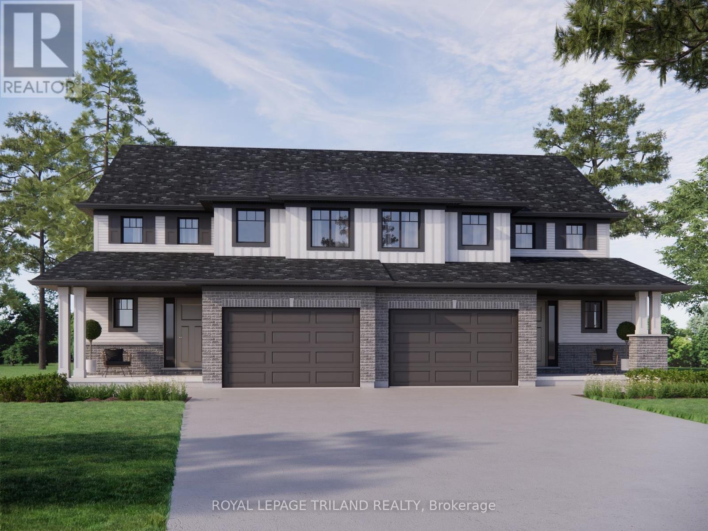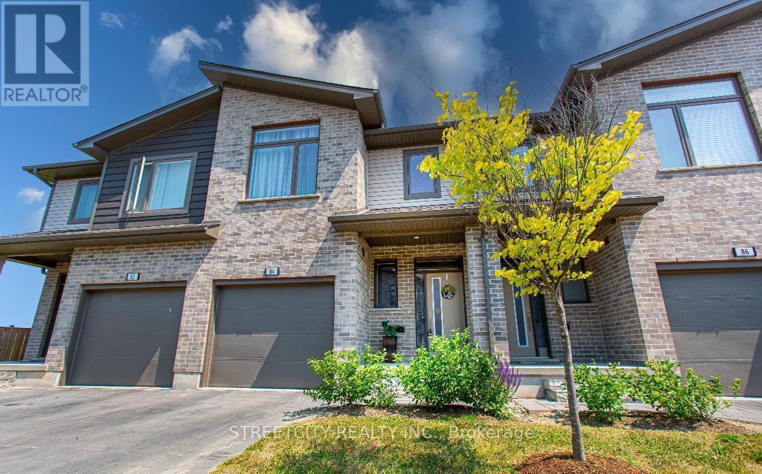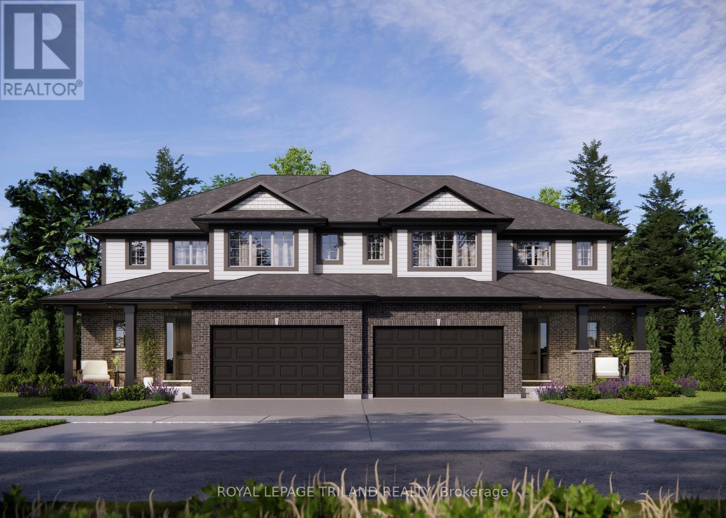178 Highbury Avenue Avenue N
London East, Ontario
Offering almost 2500 sq ft of living space,this home sits on a RARE 66 x 320 ft lot with exceptional future potential, including opportunities for higher density or multi-residential development. It also features a circular driveway with parking for 6+cars and a single car garage, plus mature trees offering privacy. Main level includes 2 bedrooms, a bright living space, kitchen and dining space. The upper level retreat boasts a large bedroom with built-in storage,an enormous walk-in closet/bonus room, and a private 3-piece ensuite -ideal for flexible living. Endless possibilities on this remarkable property! Quick access to 401 and conveniently located near a wide range of amenities. Recent updates include New Furnace(2025), Roof on garage(2025), Kitchen(2017), Backsplash in kitchen(2020),A/C (2019 approximately) (id:28006)
187-189 Taylor Street
London East, Ontario
Curb-appeal purpose built semis updated and renovated, and ready to be enjoyed. Two separate semis with their own utility meters, driveways, and mature fenced backyards. Walking distance to strip malls at Cheapside and Adelaide, and Adelaide and Huron. Invest in yourself and your family. Tremendous opportunity for large and/or extended families to be close together and off main street, but close to amenities. Ideal for owner occupied plus monthly income from tenant to pay owner's mortgage now and once owner retired, to continue receiving income from tenant. Unit 189 tenanted in 2023-24 for $2400/month plus utilities. New Showers in 187 and 189 installed in basements after tenants vacated, as well as 187 2nd floor shower. Main floor new flooring in 189 is water resistant. New quartz countertop in 189. All new windows except 2 in basement of 187. Egress window in 189 basement bedroom. New lighting in both semis. New breaker panels in both homes, and more. Each home is versatile for larger families, particularly with 3 finished rooms in each basement. Call for your private showing. (id:28006)
187-189 Taylor Street
London East, Ontario
Curb-appeal purpose built semis updated and renovated, and ready to be enjoyed. Two separate semis with their own utility meters, driveways, and mature fenced backyards. Walking distance to strip malls at Cheapside and Adelaide, and Adelaide and Huron. Invest in yourself and your family. Tremendous opportunity for large and/or extended families to be close together and off main street, but close to amenities. Ideal for owner occupied plus monthly income from tenant to pay owner's mortgage now and once owner retired, to continue receiving income from tenant. Unit 189 tenanted in 2023-24 for $2400/month plus utilities. New Showers in 187 and 189 installed in basements after tenants vacated, as well as 187 2nd floor shower. Main floor new flooring in 189 is water resistant. New quartz countertop in 189. All new windows except 2 in basement of 187. Egress window in 189 basement bedroom. New lighting in both semis. New breaker panels in both homes, and more. Each home is versatile for larger families, particularly with 3 finished rooms in each basement. Call for your private showing. (id:28006)
54132 Best Line
Bayham, Ontario
Spacious and versatile family home located in a quiet hamlet setting. This impressive property offers approximately 3200 sq ft of living space, 7 bedrooms, 2 full baths plus a private ensuite in the primary bedroom, ideal for large or multi-generational families. The partially fenced yard features a large deck for entertaining and a charming covered front porch to enjoy peaceful surroundings. Inside, you'll find generously sized rooms throughout, excellent storage including a cold room with extensive shelving, and the convenience of two kitchens, making the basement well suited for a potential in-law suite. Additional highlights include a double car garage with a loft above for you to create your own room (games room or for entertaining) and ample parking for up to 12 vehicles, perfect for guests, home-based businesses, or extended family. A rare opportunity to own a substantial home with flexibility, space, and small-town charm. (id:28006)
14 Tewksbury Crescent
London East, Ontario
Quiet Crescent location in North London backing on to open school yard. Mature fenced rear yard. Spacious 3+2 bedroom side-split. Home shows well with recent updates. Appliances included. Quick possession available. Priced to sell quickly! (id:28006)
914 Collins Drive N
London South, Ontario
First time on the market - and truly, it feels like the family home everyone has been waiting for! Welcome to 914 Collins Dr, London, perfectly tucked away on a quiet, peaceful street. From the moment you walk in, you can feel the warmth. The main floor is bright, open, and designed for real family living. The large foyer immediately sets the tone with its welcoming "you're finally home" vibe. The open-concept kitchen and family room blend beautifully together-perfect for busy mornings, cozy movie nights, and big family gatherings. Large windows with transits flood the space with natural light, and the gas fireplace adds the perfect touch of comfort and charm. Patio doors lead directly to your backyard, making summer BBQs, playtime, and relaxing on warm evenings a breeze. The 2-car garage offers direct access into the kitchen (no more unloading groceries in the rain!), and French doors off the foyer open into a spacious office-ideal for working from home, a creative studio, playroom, or homework zone. Head upstairs to find four generous bedrooms, offering plenty of space for everyone. The primary suite feels like a retreat, complete with a 5-piece ensuite and a walk-in closet. Another full 4-piece bathroom ensures smooth, stress-free mornings for the entire household. The unfinished basement is a blank canvas ready for your imagination. Create the rec room you've always envisioned, a home gym, a cozy media room-whatever fits your lifestyle. It's also plumbed for a future fourth bathroom, giving you even more flexibility. This is the kind of home where memories are made-spacious, warm, and located close to schools (Saunders SS & Westmount PS), parks, and essential amenities. If you've been searching for that perfect family home... this is the one. (id:28006)
1703 - 363 Colborne Street
London East, Ontario
Welcome to this beautiful Downtown London 2 bedroom & 2 bathroom condo. Easy walking distance to restaurants, shopping, Thames River, Grand Theatre, London Art Gallery, Covent Garden Market, Public Library, Victoria Park, Harris Park, & more. Offering everything you're looking for modern, fresh renovations, including kitchen that features a breakfast bar and hard surface counters & both bathrooms . Open concept living & dining area, modern flooring, in suite laundry, storage, central air, and a large open balcony. This building offers underground parking, visitor parking. Well maintained building with top notch amenities shared with sister building at 323 Colborne include indoor solarium, pool, hot tub, impressive exercise room with access to a 2 large terraces, tennis court, BBQ's, guest suite, grand lobbies and common room. One of the lowest priced 2 bedroom condos in the Downtown area. Unbelievable low price and shows great. (id:28006)
1131 Crumlin Side Road
London East, Ontario
Welcome to 1131 Crumlin Sideroad, a rare 0.7-acre investment opportunity within the City of London. With 78 ft of frontage, 389 ft of depth, and excellent privacy provided by mature trees, this property offers exceptional land value and long-term development potential. Its strategic location-minutes from schools, shopping, major highways, and the London International Airport-makes it ideal for investors seeking strong future growth. The bright 1.5-storey home features 4+1 bedrooms and sits well back from the road, providing flexibility for rental, renovation, or redevelopment. Recent updates add appeal, while the long laneway and detached garage offer abundant parking-perfect for tenants or multi-vehicle use. Septic is located on the north side, allowing room for potential expansion. A rare, oversized city lot with multiple exit strategies-rent, renovate, rebuild, or hold for future value. Don't miss this outstanding investment opportunity. (id:28006)
116 Styles Drive
St. Thomas, Ontario
Welcome to 116 Styles Drive. This stunning semi-detached home is a perfect fit for a family. At 1,520 square feet with a 1.5-car garage, the Elmwood model offers a spacious and functional layout. The main floor features an open-concept living area with a large kitchen, dining, and great room, all finished with luxury vinyl plank flooring. The kitchen boasts beautiful granite countertops and a tiled backsplash. Upstairs, you'll find three generous bedrooms and a full 4-piece bath. The primary bedroom includes a large walk-in closet and a 3-piece ensuite. The basement provides a laundry room, ample storage, and the potential for a future fourth bedroom and rec room. Nestled snugly in South St. Thomas, just steps away from trails, St. Josephs High School, Fanshawe College (St. Thomas Campus), and the Doug Tarry Sports Complex, this home is in the perfect location. Why choose Doug Tarry? Not only are all their homes Energy Star Certified and Net Zero Ready but Doug Tarry is making it easier to own a home. Reach out for more information on the current Doug Tarry Home Buyer Promo! 116 Styles Drive is currently under construction and will be ready for it's first family March 2026! Don't hesitate - make 116 Styles Drive your next home! (id:28006)
1662 Shore Road
London South, Ontario
Discover the grace and convenience of this striking, 1532 sq. foot vacant land one floor condo with double car garage perfectly situated in the highly desired Riverbend area. Plenty of natural light creating a welcoming atmosphere, the main floor offers a combination of hardwood and ceramic flooring, complemented by distinguished tray ceilings & a versatile den/office with double glass doors. A designer wall and double sided gas fireplace featured in the great room open to the kitchen complete with a practical island and a spacious dinette area. Retreat to the primary bedroom, enjoy the glow of the gas fireplace including a 4-piece ensuite bath with a separate soaker tub and stand-alone shower, walk-in closet and a terrace door leading directly to the deck. The unspoiled lower level, offers potential for expansion, complete with a rough-in for a future bathroom. This community is located with quick access to nature trails, while a park, restaurants, and shopping are all just minutes away. (id:28006)
84 - 2070 Meadowgate Boulevard E
London South, Ontario
WELCOME TO 2070 MEADOWGATE BLVD UNIT 84 -A BEAUTIFUL MODERN TOWNHOUSE FEATURING 3 SPACIOUS BEDROOMS AND 3.5 BATHROOMS, INCLUDING 3 FULL WASHROOMS + A 2-PIECE, PROVIDING COMFORT AND CONVENIENCE FOR THE ENTIRE HOUSEHOLD. THE PRIMARY BEDROOM FEATURES A WALK-IN CLOSET, ADDING FUNCTIONAL STORAGE AND COMFORT. BUILT IN 2019 AND OFFERING APPROXIMATELY 1944 SQ FT OF WELL-DESIGNED LIVING SPACE, THIS HOME COMBINES MODERN STYLING WITH A FUNCTIONAL LAYOUT PERFECT FOR TODAY'S LIFESTYLES. THE OPEN-CONCEPT MAIN FLOOR IS BRIGHT AND AIRY, FEATURING A CONTEMPORARY KITCHEN, LIVING, AND DINING AREA THAT OPENS DIRECTLY TO A PRIVATE BACK DECK - IDEAL FOR ENTERTAINING OR RELAXATION. THE FULLY FINISHED BASEMENT PROVIDES VALUABLE ADDITIONAL SPACE FOR A HOME OFFICE, REC ROOM, OR GUEST AREA, AND INCLUDES A FULL WASHROOM FOR ADDED FLEXIBILITY. LOCATED JUST MINUTES FROM HIGHWAY 401, VICTORIA HOSPITAL, SHOPPING, SCHOOLS, PARKS, AND TRANSIT, THIS PROPERTY OFFERS EXCEPTIONAL ACCESSIBILITY, MAKING IT PERFECT FOR WORKING PROFESSIONALS AND ANYONE SEEKING A CONVENIENT, CAREFREE LIFESTYLE. THE CONDO CORPORATION TAKES CARE OF SNOW REMOVAL, LAWN CARE, GARBAGE REMOVAL, GROUNDS MAINTENANCE, AND BUILDING INSURANCE, PROVIDING A TRUE LOW-MAINTENANCE, EASY-LIVING EXPERIENCE. JUST MOVE IN AND ENJOY A MODERN, WELL-MANAGED COMMUNITY. DON'T MISS YOUR OPPORTUNITY TO RENT THIS NEARLY NEW, SPACIOUS TOWNHOUSE IN A HIGHLY SOUGHT-AFTER NEIGHBOURHOOD! (id:28006)
18 Harrow Lane
St. Thomas, Ontario
Welcome to 18 Harrow Lane! This 1,953 sq. ft. (basement incl.) semi-detached two-storey home with a 1.5-car garage is the perfect family home. The Elmwood model greets with a spacious front foyer, a convenient main-floor powder room, and open-concept kitchen, dining area, and great room. The main level is finished with stylish luxury vinyl plank flooring, while the kitchen comes with granite countertops and tiled backsplash. Upstairs, you'll find three generously sized, carpeted bedrooms and a sleek 4-piece main bathroom. The primary suite features a walk-in closet and its own private 3-piece ensuite for added comfort. The FULLY FINISHED basement offers a 4-piece bathroom, laundry area, spacious family room and a 4th bedroom! Located in southeast St. Thomas within the desirable Mitchell Hepburn School District, this home is just minutes from parks, walking trails, and schools the perfect location for a growing family. Why choose Doug Tarry? Not only are all their homes Energy Star Certified and Net Zero Ready but Doug Tarry is making it easier to own a home. Reach out for more information on the current Doug Tarry Home Buyer Promo! This home is currently UNDER CONSTRUCTION and will be ready for its first fail March 10th, 2026! Make 18 Harrow Lane your new home today! (id:28006)


