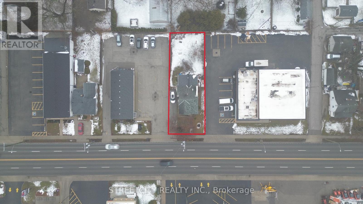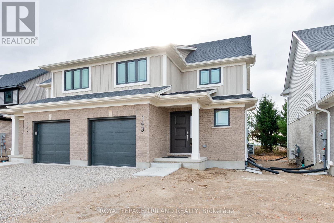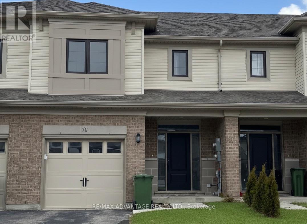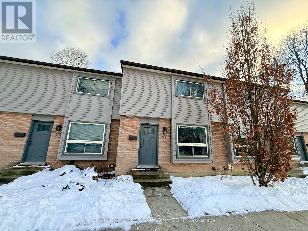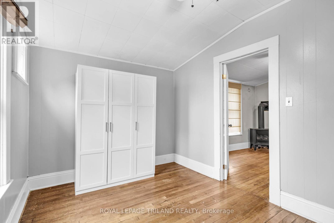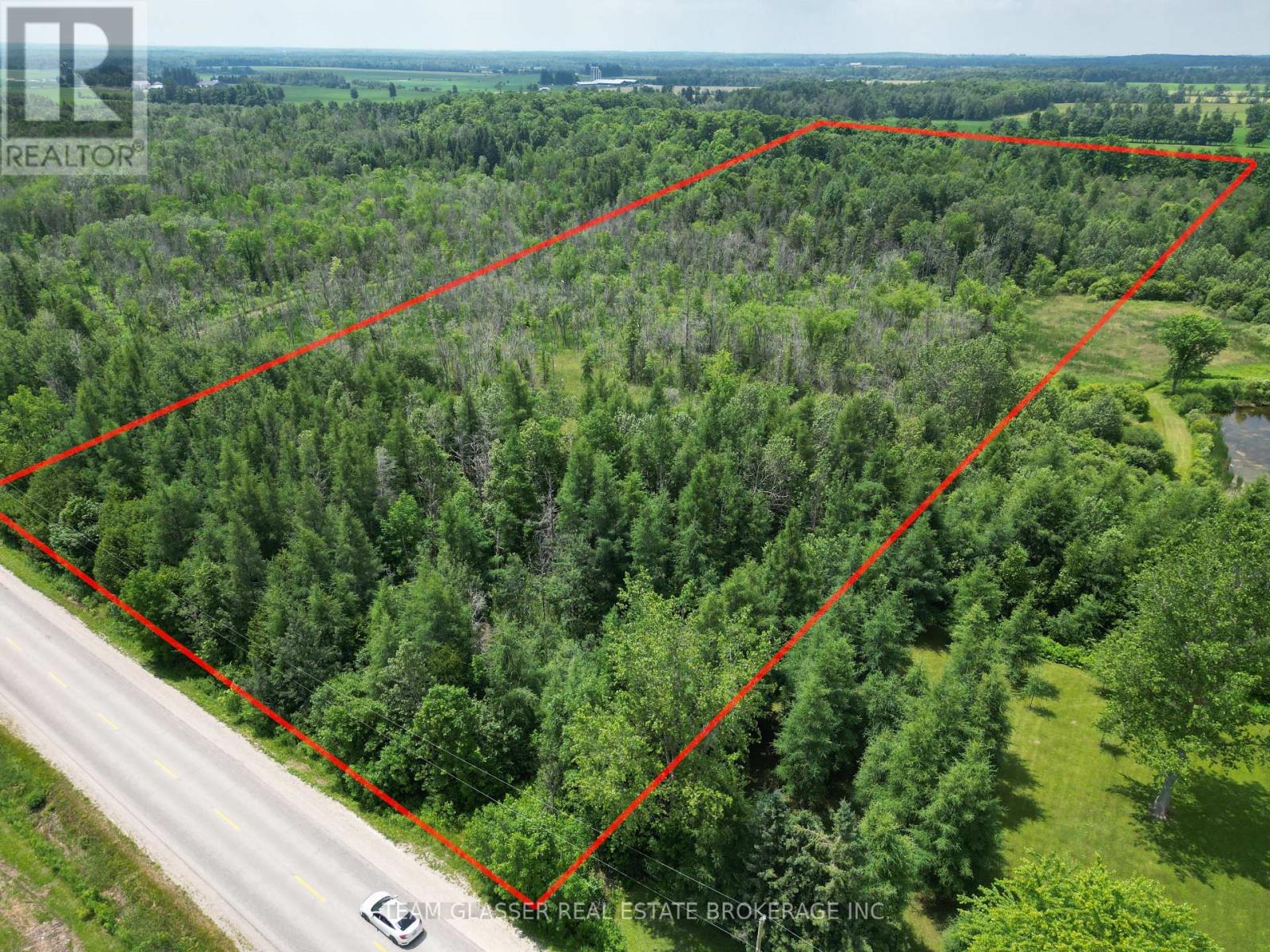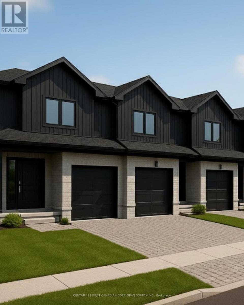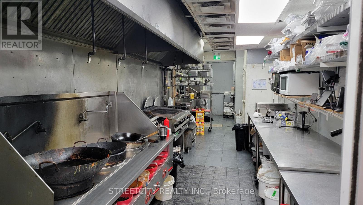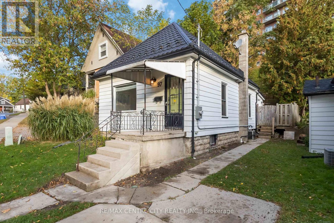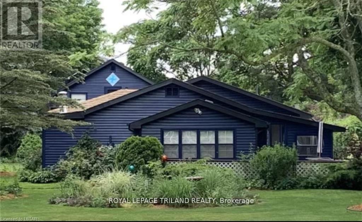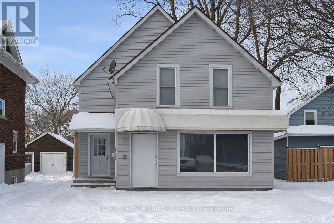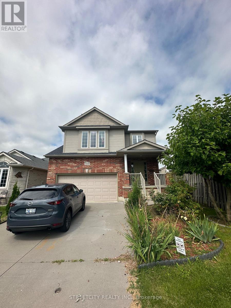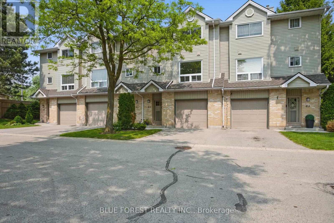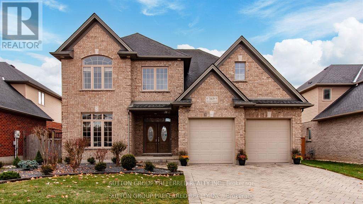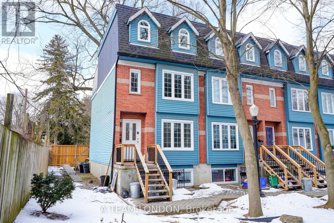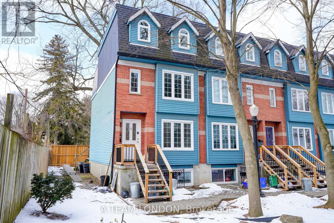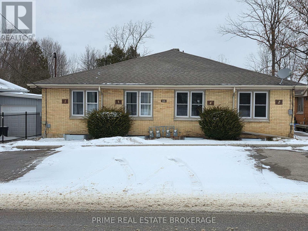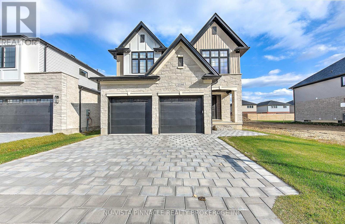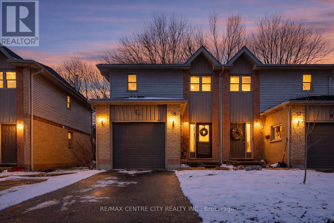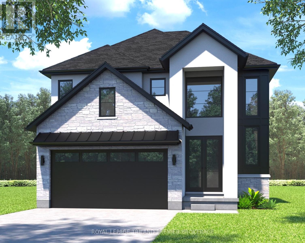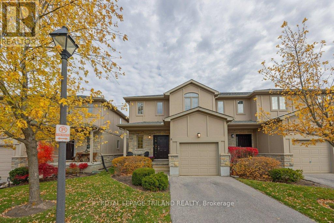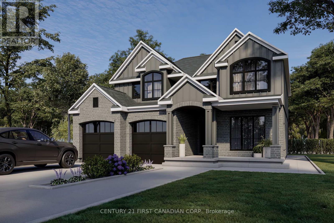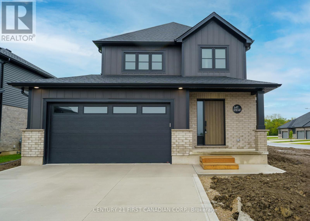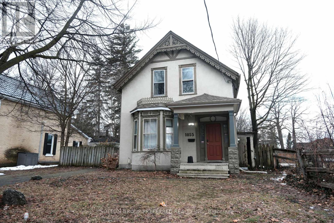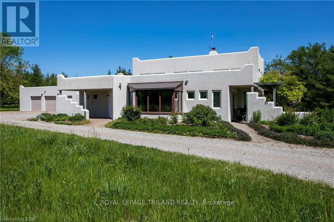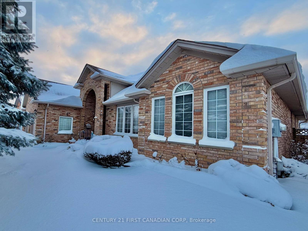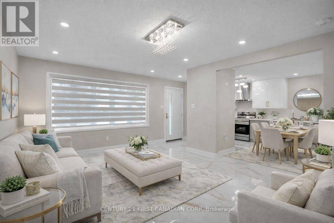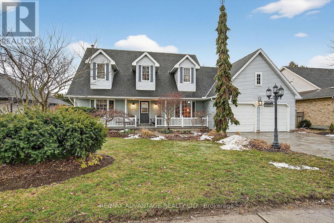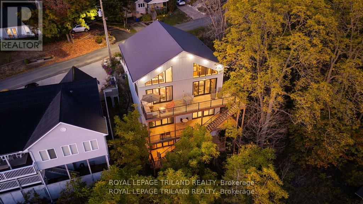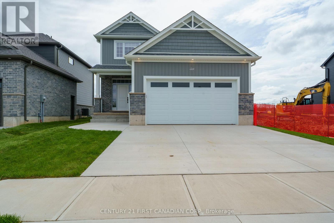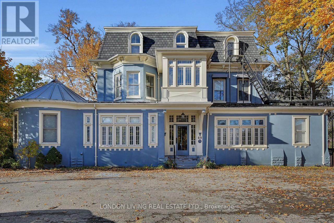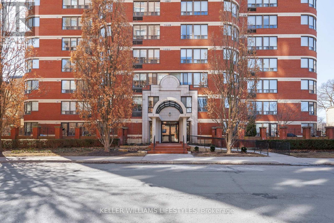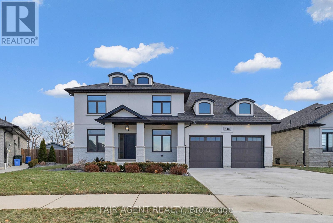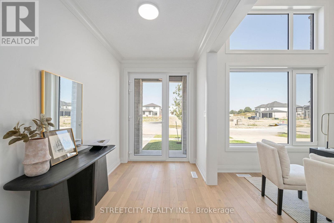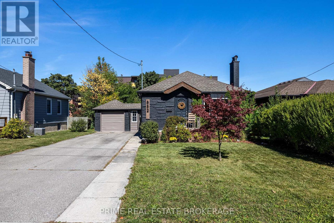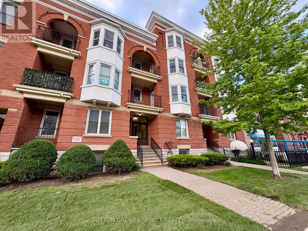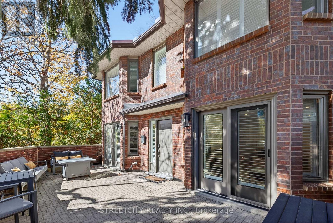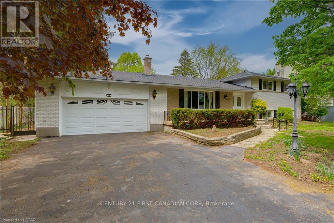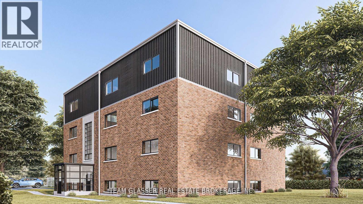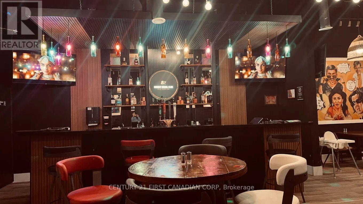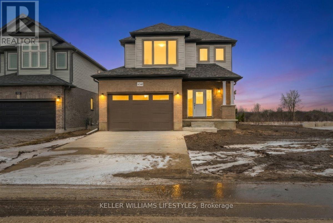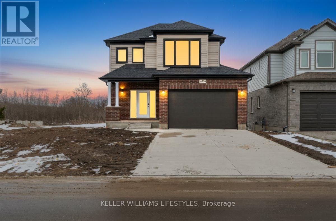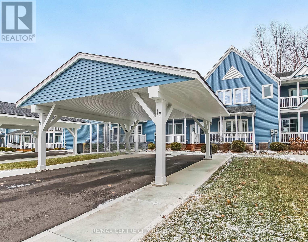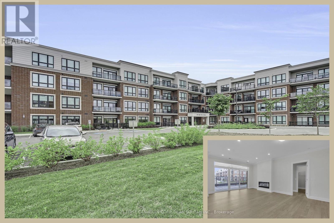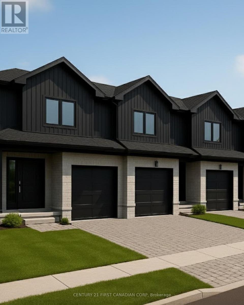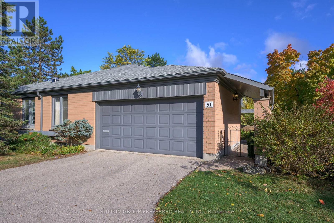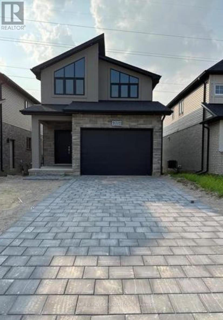305 St Clair Street
Chatham-Kent, Ontario
Looking for a commercial opportunity or an investment property? HERE IT IS! Versatile 2-storey property located in a mixed commercial zone, offering excellent potential for retail, daycare, salon or office use. In the midst of restaurants & stores. The main floor provides flexible space with a bright central entrance that opens to potential offices, daycare, or retail use. A full kitchen and bathroom available on mainfloor. Three more rooms on the upper level. Acces at the back can be separated to mainfloor/ basement. The basement offers plenty of storage, laundry, and a workshop. Additional features include a newer high-efficiency furnace, central air, 100-amp breaker panel, fully fenced yard (2023), and side driveway parking for up to three vehicles. (id:28006)
143 Styles Drive
St. Thomas, Ontario
Located in Millers Pond and close to trails and park, is this move in ready Kensington model. This Doug Tarry home is both Energy Star Certified & Net Zero Ready. This 2-storey semi detached home has a welcoming Foyer, 2pc Bath, & open concept Kitchen, Dining area & Great room that occupy the main floor. The second floor features 3 large Bedrooms & 4pc Bath. Plenty of potential in the unfinished basement. Other Notables: Luxury Vinyl Plank & Carpet Flooring, Kitchen with Tiled Backsplash and Quartz countertops & attached single car Garage. Doug Tarry is making it even easier to own your home! Reach out for more information regarding FIRST TIME HOME BUYER'S PROMOTION!!! All that is left to do is move in and Welcome Home! (id:28006)
107 Cortland Terrace
St. Thomas, Ontario
Welcome to 107 Cortland Terrace in St. Thomas! This beautiful Hay Hoe Home features the builder's signature 9' ceilings and offers a bright and airy atmosphere throughout. The open-concept main floor is perfect for cooking, entertaining, and enjoying everyday living. The spacious primary bedroom includes a luxurious ensuite and a generous walk-in closet. Two additional well-sized bedrooms provide plenty of room for family or guests. The conveniently located second-floor laundry adds to the home's functional design. With ample storage space in the basement and additional room in the garage, there's plenty of room for all your needs. You'll love every moment spent in this exceptional home! (id:28006)
21 - 253 Taylor Street
London East, Ontario
Nicely maintained and move-in ready 3-bedroom; Fully Furnished with good quality furniture. 3-bath condo in a prime, family-friendly neighborhood! This spotless end-unit offers a modern open-concept living and dining area, an eat-in kitchen, and updated bathrooms. Carpet-Free in the entire house. Upstairs features a spacious primary bedroom plus two additional bedrooms and a full 4-piece bath. The partially finished basement includes a large family room that can serve as a 4th bedroom, complete with a 3-piece bathroom. Enjoy your private fenced patio, perfect for BBQs and outdoor relaxation. One assigned parking spot is right out front, with plenty of visitor parking available. Conveniently located close to Fanshawe College and Western University, with public transit, shopping, FreshCo, LCBO and Banks just steps away. Water, exterior maintenance, and hot water tank rental are included. A fantastic opportunity for tenants seeking comfort, convenience, and location - don't miss out! (id:28006)
B - 101 Scott Street
St. Thomas, Ontario
Discover a truly elegant living experience in the heart of St. Thomas with this one bedroom plus den unit, available for immediate occupancy. This meticulously designed space exudes character and charm, offering a four-piece washroom for your convenience. Situated on the main floor of a well-maintained property, this remarkable unit features all the modern amenities you could desire. Parking is available in the City lot beside the unit which is available to purchase through the City of St. Thomas. Its prime location provides easy access to the new Amazon Fulfillment Centre, restaurants, various shopping outlets, schools, and picturesque trails. You'll appreciate the close proximity to downtown St. Thomas and convenient access to Highway 401. Heat, electricity, water and parking are not included in the rent. (id:28006)
Ptlt 12 Con 12
Southgate, Ontario
Discover the perfect opportunity to build your dream home on this 9.93 acre parcel of scenic countryside in the peaceful hamlet of Hopeville, Grey County. Located 20 minutes from Durham, Shelburne, Mount Forest and 40 minutes from Orangeville - this expansive lot offers both privacy and potential nestled just off Grey Road 14 for convenient year-round access. Zoned Residential Type 6 (R6) and Environmental Protection (EP), this lot allows for building at the front or rear (SVCA approval may be needed), and suitable for recreational activities at a great value. With hydro available from the road, the flat terrain features a mix of lightly and medium wooded areas, offering a beautiful natural backdrop and endless design possibilities. Seller has undergone some due diligence. (id:28006)
50 - 3200 Singleton Avenue
London South, Ontario
Welcome to 3200 Singleton Avenue, Unit 50, a bright and modern 1-bedroom, 1-bathroom ground-floor access end unit in South London. Enjoy private access, a fenced patio, and convenient parking right outside, making it ideal for first-time buyers, downsizers, or anyone seeking low-maintenance living.The open-concept living space is filled with natural light and features new quartz countertops, soft-close drawers, stainless steel appliances, and a center island in the kitchen. Upgraded pot lights and Feit smart technology light switches add a modern touch throughout. The living room is enhanced with custom built-in shelving around the fireplace, while the bedroom offers three spacious closets and large windows.A modern four-piece bathroom, in-suite laundry, and extra storage provide both convenience and practicality. Located in the Bostwick neighbourhood, you are close to groceries, restaurants, parks, the YMCA, and quick highway access. With all major appliances, light fixtures, and window coverings included, this home is truly move-in ready. Do not miss out! (id:28006)
19 - 6092 Pack Road
London South, Ontario
Welcome to Talbot Towns, London's newest townhome community in the highly desirable neighbourhood of Talbot Village. This vibrant and rapidly growing area offers unmatched convenience with walking-distance access to schools, grocery stores, fitness centres, medical services, and scenic green spaces, along with quick connections to Highways 402 and 401.Crafted by respected local builders Magnificent Homes and RPH Homes, these thoughtfully designed two-storey townhomes deliver modern style and exceptional comfort. The open-concept main floor features a bright living space and a contemporary kitchen with sleek cabinetry and generous storage. Upstairs, three spacious bedrooms and three bathrooms provide the perfect layout for families, professionals, or guests.A key highlight of this listing is the option of two pricing packages tailored to your needs. Buyers can purchase the home complete with a fully finished basement for $599,900, adding valuable square footage and flexibility. Alternatively, the same home without a finished basement is offered at $585,000, ideal for those preferring to customize or finish later.Finished basement options include additional bedroom and bathroom configurations or an expanded recreation area, creating a total of approximately 1,888 square feet of living space and up to four bedrooms and four bathrooms.Offered as vacant land condominiums, Talbot Towns homes provide increased long-term value and ownership freedom with low-maintenance living. Whether you are a growing family, first-time buyer, or investor seeking strong rental appeal, this community delivers outstanding quality in one of London's most sought-after pockets.Limited availability. Discover why Talbot Village continues to be one of London's most desirable places to call home. (id:28006)
1016 Oxford Street E
London East, Ontario
Well-Established Restaurant.(SELLING BUSINESS ONLY, Not Building). Prime Location. Including all the kitchen equipment. ***Key Details: Parking 20+ cars, Size: 1500 sq.ft. Dine in 38Seats. Smartly designed for smooth kitchen flow & customer service. Rent: Approx. $3300/month (TMI Included) Lease Terms: 1Year left (Initial Term) + Renewal Option available, Business Highlights: Turnkey Ready Step in and start operating from day one Diverse Revenue Streams Dine in, Take-out, delivery, and catering capabilities. Established Reputation Long-standing clientele and repeat business. Fully Equipped Includes a high-capacity walk-in cooler, professional prep stations, and premium-grade kitchen appliances. Chefs Dream Kitchen Includes:20-FootCommercial Hood System Supports high-volume cooking 3-Commercial Burners Built for large-scale meal prep and catering 8-Foot, 3-BurnerChinese Wok Station Perfect for fast-paced Asian cuisine production Tava Plate & Oven Ideal for grilling and traditional Indian food preparation Spacious Layout Efficiently supports multiple chefs without crowding. Two 20 feet separate containers for storage. ****Why This Location Works: Excellent Visibility Situated in a bustling commercial zone with high daily traffic. Ample On-Site Parking Hassle-free access for patrons and delivery services Ideal for Cloud Kitchen or Catering Hub fully set up for scale and efficiency whether you're expanding your brand, launching a cloud kitchen, or searching for a catering base, this rare opportunity delivers flexibility, value, and a strategic location that works. Drive through options available. Contact us today to schedule a private tour and make this culinary gem yours!- (id:28006)
97 Walnut Street
London North, Ontario
Affordable, updated, and in a prime location this home is ready for you to move in and enjoy. This charming freehold bungalow offers unbeatable value in a fantastic location perfect for first-time buyers, empty nesters, or savvy investors! Enjoy the ease of one-floor living in a home that's been completely renovated from top to bottom.Step inside to find a bright living room and eating area, a brand new kitchen and bathroom, new flooring throughout, and fresh, neutral paint that complements any style. The electrical system has been updated, and the durable metal roof adds peace of mind for years to come.Located just minutes from downtown, with easy access to Western University, hospitals, bus routes, parks, trails, and great restaurants. Whether you're looking to downsize, invest, or settle into your first home, this property has everything you need and more. New furnace installed 2026. (id:28006)
7575 Biddulph Street
Lambton Shores, Ontario
UNREAL VALUE! TWO HOUSES FOR THE PRICE OF ONE! Beautiful year-round home with lake views, across from the Port Franks marina, with large detached legal guest house in the back. Large 1000 Sq ft insulated & heated shop under the large 2 bedroom guest house unit. Located just a short walk to the beach, you'll enjoy easy access to sandy shores and beautiful sunsets year-round. With 2 fully insulated year-round homes/cottages, (5 bedroom, 2 bathroom main house and 2 bedroom rear guest unit), plus a bonus 3 room man cave, it's more than meets the eye! Incredible value for the price! The rear guesthouse is the ideal setup for generating rental income or housing extended family, serving as a fantastic mortgage helper. Everything was upgraded from: floors, roof, paint, bathrooms, central air, insulation and windows, to 200 amp hydro+ (100 amp to the guest house / garage unit). This large compound provides the perfect set-up for a family cottage, home, or turn-key investment as a furnished vacation rental with excellent cash flow. Over 2800 Sq ft of heated living space between these two detached year-round homes/cottages on one lot with water views across from the marina. Tremendous value, well below cost. The back upper guest apartment is rented for 1500/month as a mortgage helper. (id:28006)
230 Colborne Street
Central Elgin, Ontario
Excellent opportunity in the heart of Port Stanley's commercial district. 230 Colborne Street offers a 613 sq ft commercial unit with approximately 411 sq ft of usable operating space. Extremely permissive zoning for a variety of uses. Ideal for a boutique retail, professional office, personal service, or food-oriented business under B1 zoning. The space currently includes two bathrooms and a kitchen, well-suited for staff use or back-of-house support, and the landlord is open to renovations or layout changes depending on the incoming business model-offering flexibility rarely found at this size point. Located in a high-visibility, walkable core location surrounded by established businesses and year-round foot traffic. No on-site parking; however, nearby municipal lots and public parking serve the commercial district. Utilities are shared on a proportional basis. No HST on rent. A smart, efficient footprint in one of Port Stanley's most desirable commercial locations. (id:28006)
1234 South Wenige Drive
London North, Ontario
Discover this lovely two-story home in Stoney Creek, located right across from Wenige Park. With 5 large bedrooms, 3 bathrooms and plenty of storage space throughout, this house offers the perfect space for a growing family. The kitchen is modern and spacious, with lots of cabinets and a pantry for all your cooking needs. The living and dining areas are bright and welcoming, with big windows that let in lots of natural light. Upstairs, you'll find extra space that can be used as a home office, playroom, or relaxation area. The full basement provides even more storage options. Close to many amenities such as parks, shopping, dining, schools, and Stoney Creek Community Centre. This home is a great opportunity in a fantastic location - don't miss out! Contact us to schedule a viewing today. (id:28006)
82 - 1990 Wavell Street
London East, Ontario
Big, bright, and beautiful three-level townhouse offering lovely east-facing views from the main living space. Most flooring was replaced in May 2025, and the majority of the home has been freshly painted, creating a clean and modern feel throughout. The sunny kitchen has been thoughtfully updated with a central island, newer backsplash, and additional cabinetry serving as a convenient pantry and coffee bar. The ground level features inside access to the garage, abundant storage, and a versatile family or hobby room with oversized sliding doors leading to a private patio-perfect for relaxing or entertaining. Upstairs, you'll find exceptionally spacious bedrooms, all with large east- or west-facing windows that flood the rooms with natural light. Ideally situated in a quiet, private location within the complex. Park the car and enjoy the convenience of walking to the Argyle Shopping District, library, arena, community centre, many schools inclduding Clarke Road Secondary School, Lord Nelson Public School, Princess Anne French Immersion Public School, Academie de la Tamise, ES Gabriel-Dumont. A fantastic opportunity in a highly walkable neighbourhood! (id:28006)
369 Skyline Avenue
London North, Ontario
Ground to ceiling big windows give the beautiful sunlight to brighten your day . you will also appreciate the warmth and charm of hardwood flooring on the main level upper level hallway has hardwood and elegant overlook to the family room below. Upper level offers an expansive primary bedroom with tray ceiling and 5-piece spa ensuite, walk-in closet, rest of the bedrooms are all good size make a great living space for the family Finished basement includes a large recreation/family area and a huge gym space, perfect for entertainment and wellness. A beautifully designed, luxury home with exceptional layout and premium model-home details throughout. Total sq. Ft 3937of living finish space (id:28006)
4 - 39 Regina Street
London East, Ontario
Freehold downtown townhouse in sought-after Woodfield District, in Downtown London and minutes from Western University. This versatile property offers a spacious 3-bedroom, 2-bathroom main unit plus a separate 1-bedroom, 1-bathroom lower suite, ideal for multi-generational living or added rental income (easily converted back to a single-family layout). The lower tenant provides helpful supplemental income that can assist in offsetting monthly ownership costs such as the mortgage and utilities. Ideal for first time buyers, investors, and families with students. With its close proximity to Western and major amenities, this property is also a great option for student rentals and consistent long-term rental demand. Enjoy a bright eat-in kitchen with patio door to the deck, hardwood floors, dining area, and many updated windows throughout. The third-floor primary suite features a private deck and a 4-piece ensuite, while second-floor laundry adds everyday convenience. Complete with a rooftop patio and 2 dedicated parking spaces, this is a rare opportunity to own a high-performing multi-unit property in one of London's most desirable neighbourhoods. Vacant possession of upper level, lower suite currently rented month-to-month at $1,300. Neighbouring unit available MLS #X12702784. * Some photos are digitally staged (id:28006)
3 - 39 Regina Street
London East, Ontario
Freehold downtown townhouse in sought-after Woodfield District, in Downtown London and minutes from Western University. This versatile property offers a spacious 3-bedroom, 2-bathroom main unit plus a separate 1-bedroom, 1-bathroom lower suite, ideal for multi-generational living or added rental income (easily converted back to a single-family layout). The lower tenant provides helpful supplemental income that can assist in offsetting monthly ownership costs such as the mortgage and utilities. Ideal for first time buyers, investors, and families with students. With its close proximity to Western and major amenities, this property is also a great option for student rentals and consistent long-term rental demand. Enjoy a bright eat-in kitchen with patio door to the deck, hardwood floors, dining area, and many updated windows throughout. The third-floor primary suite features a private deck and a 4-piece ensuite, while second-floor laundry adds everyday convenience. Complete with a rooftop patio and 2 dedicated parking spaces, this is a rare opportunity to own a high-performing multi-unit property in one of London's most desirable neighbourhoods. Upper suite paying $2,500 month to month, lower suite currently rented month-to-month at $1,255. Neighbouring unit available MLS #X12702786. *Some photos are digitally staged. (id:28006)
246 Greenwood Avenue
London South, Ontario
Purpose-built four-plex that has been comprehensively renovated with major capital systems addressed, including updated electrical and plumbing throughout, new windows, modern kitchens and bathrooms, full basement waterproofing in all four units, rebuilt walkways, and new paving-stone patios. Each unit currently offers two main-floor bedrooms and a full basement that has already been professionally roughed in for two additional bedrooms, a bathroom, and a family room. Basement completion is estimated at under $100,000 total and presents a clear value-add opportunity, with projected rental upside of approximately $740 per month per unit. Two units are currently leased at $1,800 per month plus utilities, with two vacant units providing immediate opportunity to stabilize or reposition rents. At full occupancy at current rents, annual gross income is projected at $91,200. Upon basement completion, projected net operating income increases to approximately $109,154, resulting in an estimated 6.5% cap rate. (id:28006)
2086 Saddlerock Avenue
London North, Ontario
ALMOST LIKE BRAND NEW AND MOVE-IN READY!!! Boasting An Array Of Sleek Finishes And A Thoughtful Open Plan Layout, This Immaculate 4 Bedroom And 2.5 Bathroom House Is A Paradigm Of Contemporary Living. Features Of This 2322 Sq. Feet House Include Wide Plank Engineered Hardwood Floors Throughout The House, 8' Interior Doors, Ceiling Height Custom Kitchen Cabinets, Quartz/Granite Countertops, Walk-In Pantry And A Generous Mudroom! WOW! Beyond A Functional Entryway Space, The Home Flows Into A Luminous Open Concept Living Area With Electric Fireplace, Kitchen And Dining Area. The Beautiful Kitchen Is The Heart Of The Home With Large Island With Breakfast Bar And High-End Stainless-Steel Appliances. You Will Fall In Love With All The Large Windows and Natural Light Throughout The Home! The Master Bedroom Is Spacious With No Lack Of Storage, Including A Customized Walk-In Closet And An Ensuite! Ensuite Comes With Dual Vanity, A Beautiful Tile, Glass Shower And Spa-Like Soaking Tub - A Perfect Retreat connects to the Laundry. 3 other Decent size Bedrooms will comfort you. Basement come with huge unfinished area that can be finished According to you own needs, weather it could be your entertainment place or another granny Suite. Come visit the property soon. (id:28006)
58 - 1199 Hamilton Road
London East, Ontario
Welcome to 1199 Hamilton Rd, Unit 58 - a charming, family-friendly condo privately set back from the road. This two-storey home offers 3 bedrooms and 1.5 bathrooms with a functional layout and comfortable living spaces. Conveniently located minutes from East Park, schools, shopping, and transit, this is an excellent opportunity for first-time buyers, families, or investors. (id:28006)
4338 Sagebrush Crescent
London South, Ontario
TO BE BUILT: Hazzard Homes presents The Broadstone, featuring 2704 sq ft of expertly designed, premium living space in desirable Heathwoods. Enter through the double front doors into the double height foyer through to the bright and spacious open concept main floor featuring Hardwood flooring throughout the main level; staircase with black metal spindles; generous mudroom, kitchen with custom cabinetry, quartz/granite countertops, island with breakfast bar, and butlers pantry with cabinetry, quartz/granite counters and bar sink; expansive bright great room with 7' windows/patio slider across the back. The upper level boasts 4 generous bedrooms and three full bathrooms, including two bedrooms sharing a "jack and Jill" bathroom, primary suite with 5- piece ensuite (tiled shower with glass enclosure, stand alone tub, quartz countertops, double sinks) and walk in closet; and bonus second primary suite with its own ensuite and walk in closet. Convenient upper level laundry room. Other standard features include: Hardwood flooring throughout main level, 9' ceilings on main level, poplar railing with black metal spindles, under- mount sinks, 10 pot lights and $1500 lighting allowance, rough-ins for security system, rough-in bathroom in basement, A/C, paver stone driveway and path to front door and more! Other lots and plans to choose from. (id:28006)
8 - 2089 Beaverbrook Avenue
London North, Ontario
Freshly updated, full of light, and ready for your next chapter. Tucked in the heart of Hyde Park, you'll find this bright and inviting end-unit condo. The spacious entryway with ample closet space & powder room, leads you into a sunlit, open-concept living, dining, and kitchen area - perfect for entertaining or everyday living. The recently updated kitchen features a large pantry and freshly painted cabinets, giving it a modern & refreshed feel. This home is carpet free as it features low maintenance hard surface flooring throughout. Upstairs, the large primary bedroom provides a comfortable retreat with a 3-pc ensuite alongside two additional bedrooms and convenient second floor laundry. Downstairs, you'll find a spacious family room with a rough-in for a wet bar; the perfect spot for movie marathons or game nights with friends. There is also a bonus nook, perfect for a den, hobby or play room. The backyard offers a spacious deck, with lots of room for seating and dining, a natural gas line for a BBQ - a perfect spot for an outdoor kitchen. Close to shopping, restaurants, parks, and schools - this move-in-ready condo combines comfort, function, and location. (id:28006)
118 Sheldabren Street
North Middlesex, Ontario
TO BE BUILT - Welcome the Laura Plan built by Parry Homes. This beautiful four bedroom home offers outstanding curb appeal and is perfectly situated in the desirable Ausable Bluff subdivision, within the welcoming, family-friendly community of Ailsa Craig. Enjoy the best of both worlds with peaceful small-town living just 25 minutes north of London, 15 minutes to East Strathroy, and only 30 minutes from the shores of Lake Huron. With nearly 2,871 sq. ft. of thoughtfully designed living space, this impressive two-storey home features 4 spacious bedrooms, 2.5 bathrooms, and convenient second-floor laundry. The striking exterior is complemented by an attached double-car garage. Inside, the main floor impresses with 9' ceilings, a bright open-concept layout, and a dramatic two-storey foyer. Just off the entrance is a well appointed office and a convenient 2-piece powder room. The inviting great room is anchored by a beautiful gas fireplace, creating a warm and welcoming gathering space. The open dining area flows seamlessly from the kitchen and sits beside double patio doors, making it perfect for entertaining and everyday living. The stunning kitchen showcases elegant cabinetry, quartz countertops, and a large centre island, with a practical mudroom located just off the kitchen for added functionality. Upstairs continues to impress with a luxurious primary retreat featuring a vaulted shiplap ceiling, an oversized walk-in closet with custom built-ins, and a highly upgraded 5-piece ensuite. Three additional well-sized bedrooms, a 5-piece main bath, and a laundry room with sink complete the second level. This is a rare opportunity to own or build a truly exceptional home in one of the area's most sought-after communities. Only 3 lots remaining - don't miss out. Tarion Warranty, Property Survey included. Please note that photos are from a previously built model & for illustration purposes only. Some finishes and/or upgrades shown may not be included in standard specs. (id:28006)
638 Ketter Way
Plympton-Wyoming, Ontario
TO BE BUILT - Nestled in the picturesque town of Wyoming, Ontario, within the sought-after Silver Springs subdivision, this home offers the perfect blend of tranquility and convenience. Enjoy the serene suburban lifestyle while being just under 10 minutes from the 402 highway, making commuting an absolute dream. Colden Homes Inc is proud to present the Dale Model, a starter 2-storey home that boasts 1,618 square feet of comfortable living space with a functional design, high quality construction, and your personal touch to add, this property presents an exciting opportunity to create the home of your dreams. The exterior of this home will have an impressive curb appeal and you will have the chance to make custom selections for finishes and details to match your taste and style. The main floor boasts a spacious great room, seamlessly connected to the dinette and the kitchen. The main floor also features a 2-piece powder room. The kitchen will offer ample countertop space, and an island. The second floor offers 3 well-proportioned bedrooms. The primary suite is destined to be your private sanctuary, featuring a 3-piece ensuite and a walk-in closet. The remaining two bedrooms share a 4-piece full bathroom, offering comfort and convenience for the entire family. Additional features for this home include Quartz countertops, High energy-efficient systems, 200 Amp electric panel, sump pump, concrete driveway and a fully sodded lot. Photos and/or virtual tour are from a previously built model and are for illustration purposes only - Some finishes & upgrades shown may not be included in standard specs. Taxes & Assessed Value yet to be determined. (id:28006)
1055 Richmond Street
London East, Ontario
Located in one of London's most desirable areas, this spacious home is just minutes from Western University and offers exceptional convenience for students or families. The property features 5 generous bedrooms and 3 full bathrooms, providing ample space and comfortable living. This home boasts a large private backyard, perfect for relaxing or entertaining. The functional layout offers great natural light and versatile living space. Close to public transit, shopping, restaurants, and all essential amenities. The landlord is offering one master bedroom and two other bedrooms to rent. The master bedroom will be available on May 1st. The others are available right now. Call or text for details!!! (id:28006)
15668 Furnival Road
West Elgin, Ontario
50 acre property with a unique Santa Fe inspired, Adobe styled home. 2,300 +/- square foot with 14 foot ceilings. Open concept living and dining areas, spacious kitchen with breakfast nook, 3 bdrms, 2 baths and laundry area. Scenic vistas and multiple accesses to private patios. The eco friendly design for this home includes solar-treated domestic water supply. (id:28006)
79 Wintergarden Road
London East, Ontario
HUGE BUNGALOW! This is your opportunity to live in one of London's most sought after NORTH London Neighbourhoods, walking distance to Kilally Meadows & Trails. This exceptionally maintained & top quality built "Medway Home" All Brick Bungalow offers an extensive amount of sq footage, including approx 1955 sq feet on the main level, PLUS a finished basement with In-Law Suite capabilities, including a separate entrance for ease & added privacy, with a double car garage and concrete double driveway. The main floor is complete with 3 vast bedrooms, featuring a master bedroom with walk-in closet and 6PC Ensuite. The main floor also showcases a welcoming front foyer, gleaming hardwood floors throughout, including the living room with gas fireplace and vaulted ceilings. The large updated open kitchen (granite counters & subway tile backsplash) includes a vast eating area, tons of cupboard space, with built-in oven (new in 2024) & stovetop (new in 2025). Additionally on the main floor there is a separate formal dining room, coffee nook area and sunroom overlooking the large fenced backyard, plus an additional 4 PC washroom, and a laundry/ mudroom off of the spacious garage. The finished basement offers a load of potential for those seeking a second income or In-Law Suite, featuring a three 3pc washroom, kitchenette with a gas stove, cupboards and fridge, super spacious finished open area- suitable for a bed and sprawling rec room area, also featuring a wine cellar, cold room and oodles of workshop & storage space in the unfinished area with shelving. Roof shingles replaced in 2021. A/C central air system replaced in 2024. Water heater owned & replaced in 2022. Washer & Dryer replaced in 2023. The fenced backyard oasis provides nice privacy and serenity for the gardening enthusiasts or simply a beautiful space to get away and unwind. Pride of ownership very evident! Excellent amenities at your fingertips, as well as great schools & parks to explore in this quiet community! (id:28006)
1046 Jalna Boulevard
London South, Ontario
Exceptional, fully renovated 4-level backsplit for lease in the highly sought-after London South / White Oaks neighborhood. This spacious and well-designed home features 5 bedrooms (3+2) and 4 full bathrooms, with modern upgrades throughout every level. Ideal for large families or shared living arrangements, the property offers two full kitchens, two separate living areas, and two laundry areas, providing excellent flexibility and privacy. A separate entrance enhances functionality. Highlights include stainless steel appliances, quartz countertops and backsplash, pot lights throughout, elegant chandeliers, and contemporary finishes. Enjoy a large backyard, parking for up to three vehicles, and a convenient location close to shopping, transit, schools, and parks. Move-in ready and rarely available, this is an outstanding leasing opportunity in a desirable South London location. Exceptional, fully renovated 4-level backsplit for lease in the highly sought-after London South / White Oaks neighbourhood. This spacious and well-designed home features 5 bedrooms (3+2) and 4 full bathrooms, with modern upgrades throughout every level. Ideal for large families or shared living arrangements, the property offers two full kitchens, two separate living areas, and two laundry areas, providing excellent flexibility and privacy. A separate entrance enhances functionality. Highlights include stainless steel appliances, quartz countertops and backsplash, pot lights throughout, elegant chandeliers, and contemporary finishes. Enjoy a large backyard, parking for up to three vehicles, and a convenient location close to shopping, transit, schools, and parks. Move-in ready and rarely available, this is an outstanding leasing opportunity in a desirable South London location. (id:28006)
3921 Malpass Road
London South, Ontario
Welcome to 3921 Malpass Road, a home that offers comfort, space, and long-term value in the heart of Lambeth's highly sought-after Southwinds Village. This family-friendly neighbourhood is known for its quiet streets, excellent schools, and strong sense of community-making it a place where families love to settle in and stay. Ideally located in South London, this home offers easy highway access for commuters while still being close to parks, recreation facilities, and a growing selection of nearby shopping and everyday conveniences. It's the kind of location that simply makes life easier. From the moment you arrive, the curb appeal stands out. A welcoming front porch, stamped concrete driveway, and tasteful landscaping set the tone and invite you inside. Once through the door, you'll be pleasantly surprised by how spacious this home feels. The main floor offers a flexible layout with a home office, living room, family room, eat-in kitchen, and a convenient laundry room-perfect for busy family life and working from home. The home has been thoughtfully updated over the years, including the kitchen, bathroom, and laundry area, and features hardwood flooring mostly throughout the main living space. Step outside to enjoy a private backyard retreat with patio space, an above-ground pool, hot tub, and fully fenced yard-ideal for kids, pets, and summer gatherings. Upstairs, you'll find three generous bedrooms, including a large primary suite complete with a walk-in closet and 4-piece ensuite bath. The lower level provides plenty of storage along with a partially finished recreation room, offering extra space for kids, hobbies, or movie nights. This is a fantastic opportunity in a neighbourhood where listings are limited. With fewer resale homes on the market right now, this is a great time to buy before the busier spring season brings more competition. Move in, add your personal touches over time, and make this Lambeth home truly your own. (id:28006)
164 Brayside Street
Central Elgin, Ontario
This Scandinavian inspired and styled, completely custom built 3 storey ICF home will take your breath away. It's nestled hillside in one of Port Stanley's most prestigious neighborhoods. The views are unparalleled with expansive floor to ceiling windows and doors (10 ft patio doors with transoms) giving way to gorgeous 3 tier deck that expand the entertainment value of the home and provide incredible outdoor living spaces. The main floor primary suite is outfitted with an enormous dressing room and spa-like primary bath including walk-in shower. All three floors are roughed-in for radiant heating in the finished concrete. Laundry is also conveniently located on the main giving way to access and livability for your whole family. The kitchen has a clean sleek design with waterfall countertop at the island, pot filler, gas range and additional seating for five. We are offering up luxurious living, million dollar views and one of the most physically beautiful pieces of South-Western Ontario. Additionally, our blue flag awarded beaches, incredible restaurants, and boutique shopping will have you thrilled to call this masterpiece your home. (id:28006)
6 Sheldabren Street
North Middlesex, Ontario
Welcome to this charming two-storey home nestled in the heart of Ailsa Craig where small-town charm meets modern comfort. This thoughtfully designed 3-bedroom, 2.5-bath home features timeless curb appeal and a traditional aesthetic that fits beautifully into the community. From the moment you step inside, you will appreciate the 9-foot ceilings on both the main level and basement, creating an open, airy feel throughout. The open-concept main floor is ideal for both everyday living and entertaining, with a bright and spacious kitchen, dining, and living area that flow seamlessly together. Convenient main floor laundry adds everyday ease, and direct access from the garage to the basement offers additional flexibility and future potential. Upstairs, you'll find three spacious bedrooms including a serene primary suite complete with a walk-in closet and private ensuite. Two additional bedrooms share a full main bathroom, making this level ideal for growing families, guests, or a home office setup. The lower level, with its high ceilings and separate access, is ready for your personal touch perfect for a future rec room, home gym, or guest suite. The appliances are included just move in and enjoy. Located in the lovely town of Ailsa Craig, you will love the slower pace of life, friendly neighbours, and easy access to parks, schools, and amenities. This is small-town living at its best. (id:28006)
3 - 49 Ridout Street S
London South, Ontario
CONDO FEES $626 MONTHLY FOR 2 YEARS. Tired of the Same Old, Same Old? Victorian Splendor. Welcome to the Conservatory Circa 1874. This unique Condo opportunity is ideally located in Old South, in the heart of Wortley Village and just minutes to shopping, cafes, parks and more. Gracious best describes this main floor 2 bedroom, 1.5 baths with 11' foot ceilings and just over 1,000 sq.ft., wide baseboards, hardwood floors, private courtyard, ensuite laundry and much more. Don't miss this opportunity. Lower than Rent with 20% down monthly payments of approximately $1,461.17 plus taxes and Condo Fees. (id:28006)
1101 - 7 Picton Street
London East, Ontario
Live your best downtown life in this bright and spacious 2-bedroom, 2.5-bathroom Penthouse condo. One of the few units in the building with its own private balcony, it's the perfect spot to unwind or enjoy your morning coffee while taking in the south- and west-facing views and incredible natural light. Inside, you'll love the open layout, large windows, and cozy electric fireplace that makes the space feel warm and inviting. Both bedrooms have their own ensuite bathrooms, plus there's a handy powder room for guests.The building is packed with great amenities, including two rooftop patios, a party room with kitchen, indoor pool, hot tub, sauna, and a guest suite for visiting friends or family. To top it all off, this unit comes with two parking spots, a rare find downtown. A fantastic opportunity to enjoy comfortable, convenient penthouse living right in the heart of the city. (id:28006)
418 Pearson Street
Amherstburg, Ontario
Welcome to 418 Pearson Street, a beautifully maintained two-storey home offering over 2,500 square feet of finished space in one of Amherstburg's most sought-after neighbourhoods. Built in 2020, this 4-bedroom, 4-bathroom property combines modern comfort with thoughtful design, ideal for growing families or those who love to entertain.The main floor features a bright, open-concept layout anchored by a cozy fireplace and generous living and dining areas. The well-equipped kitchen offers ample prep space and flows seamlessly into the heart of the home. A dedicated main-floor office with a built-in Murphy bed adds versatility, doubling as a guest room when needed.Upstairs, you'll find spacious bedrooms and a true primary retreat complete with a luxurious ensuite and plenty of closet space. With four bathrooms in total, including a full bath in the partially finished basement, there's no shortage of comfort and convenience for family and guests alike.Step outside to enjoy your private backyard oasis, complete with a stunning in-ground pool and covered back porch-perfect for lazy summer days or casual evenings with friends. A covered front porch and double garage add both curb appeal and functionality, while an outdoor shed offers additional storage.Located near schools, parks, and the vibrant shops and restaurants, this move-in ready home blends suburban peace with small-town charm. (id:28006)
337 Manhattan Drive
London South, Ontario
To Be Built - Welcome home to The Springfield VI by Mapleton Homes, an exceptional 4-bedroom, 3.5-bath executive residence featuring 3,076 sq. ft. of elegant living space and a full walk-out basement. Showcasing timeless design and modern luxury, this home offers an impressive 3-car garage and is nestled among other executive-style homes in one of the city's most desirable neighbourhoods - Boler Heights Step inside to a thoughtfully designed main floor highlighted by soaring ceilings, an open-concept layout, a gourmet kitchen with a large island and walk-in pantry, and a spacious living area complete with a cozy gas fireplace. The formal dining room, home office, and covered porch make entertaining effortless and enjoyable. Upstairs, discover a stunning primary suite with a luxurious ensuite bath featuring a freestanding tub and tiled shower, as well as a large walk-in closet. Three additional bedrooms provide ample space for family or guests, including one with a private ensuite and two sharing a convenient full bath. A dedicated laundry room completes the upper floor for maximum functionality. Located close to major highways, top-rated schools, shopping, parks, golf courses, and a ski hill, this beautiful property combines upscale living with unbeatable convenience and access to amenities. Experience refined living in The Springfield VI - a perfect blend of sophistication, comfort, and modern design. Please note photos shown are from an another/previous listed model. (id:28006)
652 Percy Street
London South, Ontario
In Wortley Village, the streets are lined with trees, tales, and treats. Located in the heart of Old South, 652 Percy Street offers a walkable lifestyle in one of the city's most desirable neighbourhoods. Start your day at Locomotive Espresso, enjoy local favourites like the Wortley Roadhouse and Rebel Layne, and spend your evenings strolling the charming streets that define this tight-knit community. This 2-bedroom, 2-bath home offers comfortable living with great potential. The freshly painted kitchen adds a bright, updated touch, while the large backyard provides plenty of space for entertaining, gardening, or future possibilities. The basement, offering a newly renovated space, adding additional living space and value to the home. Whether you're a first-time buyer, down-sizer, or investor, this home delivers character, community, and opportunity in one exceptional location. (id:28006)
103 - 440 Wellington Street
London East, Ontario
Your next home could be in the heart of Downtown London, in this exquisite 2 bed condo that is just steps away from parks, shopping, fine dining and the core of the city. This immaculate unit has been updated with new quartz countertops, new lighting throughout and freshly painted. Ensuite laundry and an additional storage locker unit is included for your convenience. There's plenty of space in the generously sized bedrooms, and the open concept kitchen looking over your spacious living and dining area is perfect for hosting. Enjoy the ornamental fireplace and stunning sun sets off your private south/west facing balcony that is surrounded by some of London's finest architecture. The unit is equipped with 2 entry doors, both with secure double-entry foyers, and a gated outdoor courtyard. Book your private showing today! (id:28006)
2 - 152 Albert Street
London East, Ontario
A truly unique downtown gem - and one of the few townhouse-style condo complexes in the core! This exclusive community of just 24 homes offers a rare blend of space, privacy, and convenience that's hard to find among surrounding apartment buildings - perfect for professionals seeking an elevated lifestyle and retirees looking for cultural and social amenities within walking distance. This gorgeous executive townhome includes secure underground parking for two vehicles with direct access from the garage right into your finished basement. Enjoy your own private, oversized patio with gas hookup-ideal for outdoor dining or relaxing. Inside, discover a brand-new custom kitchen with quartz countertops, a stylish tile backsplash, and state-of-the-art appliances including a built-in bar fridge. The open-concept main floor features new luxury vinyl plank flooring, California shutter-style window coverings, and custom accent walls that add warmth and modern character to the living and dining areas, complemented by a cozy gas fireplace. Upstairs, the primary suite showcases rich hardwood flooring, a spacious walk-in closet, and a beautifully renovated ensuite with a glass shower, soaking tub, and double vanity. The lower level includes an updated 3-piece bath, another bedroom, and a cedar sauna in excellent condition. Condo fees conveniently cover water, private garbage pickup, windows, doors, patios, and garden maintenance, providing a truly low-maintenance lifestyle. Spacious, sophisticated, and unlike anything else downtown - this is a must-see! (id:28006)
28 Redford Road
London North, Ontario
Introducing 28 Redford Road, an esteemed residence nestled in the northern part of London. This location is highly convenient, being just minutes away from Masonville public schools, the hospital, Western University, LTC public bus stops, the mall, and the Sunningdale golf field, making it an excellent choice for families. The property boasts a generous lot size (100 ft frontage, 137 ft depth) adorned with mature trees, creating a tranquil oasis that feels far removed from the city's hustle and bustle. All appliances are brand new. With four bedrooms and two full bathrooms, it offers ample space for comfortable living. Inside, you'll be greeted by beautiful hardwood flooring, a roomy eat-in kitchen, and the warmth of both gas and wood-burning fireplaces. The residence also features a double garage and an expansive front porch that provides charming views of the street. Step outside to discover a covered back porch leading to an inviting in-ground pool, complete with a pool house and outdoor washroom. This generous four-level side-split home is being sold in its current condition, with no warranties or representations provided by the Seller. For further details, please contact the listing agent. The basement offers a blank canvas, ready to be tailored to the new owner's preferences. Please note that all measurements are approximate (id:28006)
Unit 6 - 400 Scenic Drive
London South, Ontario
BRAND NEW FULLY RENOVATED! FURNISHED OPTIONS AVAILABLE!! Looking for a stylish, secure and comfortable place to call home? Our completely renovated 14-unit buildingoffers the perfect mix of modern design and convenience for professionals and young families. With newly added units, top of the line featuresand a prime location near all the best amenities - these stunning apartments will not last long! This unit includes high end finishes and featuressuch as quartz countertops, stainless steel appliances, kitchen islands and in-suite laundry. Modern conveniences such as central airconditioning, heat pumps and secure FOB entry are also included. This unit has exclusive features such as open-concept designs and access towifi for an additional fee. This two bedroom layout is 770 sqft, however multiple layouts may be available to choose from. These units areconveniently located just minutes from downtown with easy access to the highway and a bus station right in front of the building. The building This is your opportunity to secure a brand-new home in one of Londons most desirable locations.PROMO ON NOW: 2 MONTHS FREE RENT WITH 3 MONTHS FREE PARKING PLUS WIFI FOR ANYONESIGNING A 13 MONTHS LEASE STARTING IN JANUARY 2026! (id:28006)
182 York Street W
London East, Ontario
Turnkey Downtown Restaurant & Bar for Sale - Bombay Social Club. Exceptional opportunity to acquire a fully turnkey restaurant, bar, catering, and event space at a prime downtown London location (Richmond St & York St).High-visibility corner directly facing VIA Rail London Station and major bus routes, offering constant pedestrian traffic. Features a large dine-in area ideal for buffet service, private parties, corporate events, and celebrations. Equipped with 4 55" TVs and 1 85" TV for full-venue viewing. Includes two customer washrooms and one staff washroom. Professionally designed full-service bar with 4 beer taps, 4-line POP gun system, basement chiller to maximize bar space, and glass dishwasher under the bar for efficient high-volume service. Recently upgraded commercial kitchen with new fire suppression system, hood and air make-up unit, new sprinkler system, and 8' 8' 8' walk-in cooler. Fully equipped for dine-in, takeout, catering, and delivery. Large basement space included offering excellent expansion potential for a second concept, lounge, nightclub, event space, or prep kitchen. Lease details: Initial 5-year term expiring January 1, 2028, with option to extend for an additional 5 years. All-in rent $2,921.05/month (includes TMI & HST) for main level and basement. Rent includes 3 dedicated parking spaces. Active on Uber Eats, SkipTheDishes, and DoorDash. Strong online presence. LLBO license transferable. Fully renovated, code-compliant, and ready for immediate operation. Ideal for restaurateurs, investors, or franchise concepts. Serious inquiries only. (id:28006)
4348 Lismer Lane
London South, Ontario
Welcome to this brand new, never-lived-in home by Banman Developments, ideally located in the desirable Copperfield neighbourhood of southwest London. Situated on an oversized corner lot, this thoughtfully designed new construction offers 1,736 sq ft of stylish and functional living space with 3 bedrooms and 2.5 bathrooms. High-quality finishes are showcased throughout, reflecting the craftsmanship and attention to detail Banman is known for.The main level features an open-concept layout perfect for everyday living and entertaining, while the walkout basement offers excellent natural light and seamless access to the outdoors-ideal for future living space or entertaining potential. A poured concrete driveway adds both durability and curb appeal. The home will be completed with a finished deck, providing a peaceful space to relax and enjoy the surrounding nature and frequent deer sightings.Upstairs, the spacious primary suite includes a walk-in closet and a luxurious oversized ensuite with dual vanity. Two additional bedrooms, a full bath, and convenient second-floor laundry complete the upper level. Ideally located close to shopping, amenities, and quick highway access, this exceptional home blends comfort, quality, and convenience in one of London's most sought-after communities. (id:28006)
4334 Lismer Lane
London South, Ontario
Welcome to this brand new, never-lived-in home by Banman Developments, ideally located in the desirable Copperfield neighbourhood of southwest London. Situated on an oversized corner lot, this thoughtfully designed new construction offers 1,736 sq ft of stylish and functional living space with 3 bedrooms and 2.5 bathrooms. High-quality finishes are showcased throughout, reflecting the craftsmanship and attention to detail Banman is known for.The main level features an open-concept layout perfect for everyday living and entertaining, while the lookout basement provides excellent natural light and future potential. A poured concrete driveway adds both durability and curb appeal. The home will be completed with a finished deck, offering the perfect place to relax and enjoy the surrounding nature-deer sightings included.Upstairs, the spacious primary suite boasts a walk-in closet and a luxurious oversized ensuite with dual vanity. Two additional bedrooms, a full bath, and convenient second-floor laundry complete the upper level. Ideally located close to shopping, amenities, and quick highway access, this home offers the perfect blend of comfort, quality, and convenience in one of London's most sought-after communities. (id:28006)
47 - 374 Front Street
Central Elgin, Ontario
Welcome to 374 Front Street, Unit 47, located in the desirable Mariner's Bluff Condo Complex in the heart of Port Stanley. This condo townhouse offers breathtaking Lake Erie views from both the main-level deck and the second-level balcony-perfect for enjoying morning coffee or unforgettable sunsets by the water.The home features a covered carport, a charming front porch, and a welcoming entryway with convenient closet storage. The bright eat-in kitchen includes a large bay window overlooking the front of the home and an open sightline into the living area, creating a functional and inviting space. The living room is anchored by a cozy gas fireplace and opens through patio doors to the rear deck, where stunning lake views take center stage-ideal for relaxing with a coffee or evening nightcap. A 2-piece powder room completes the main level. Upstairs, you'll find an incredible sun-filled living space with panoramic lake views, along with a spacious primary suite featuring a walk-in closet and 4-piece ensuite. An additional 5-piece bathroom is also located on this level. The lower level offers a large, versatile rec room complete with a wet bar, 2 piece bath combined with laundry room, and storage, providing endless possibilities to customize the space. While currently configured as a one-bedroom home, there is excellent potential to add additional bedrooms either upstairs or downstairs to suit your needs. Perfect for low-maintenance condo living, first-time buyers, investors, or retirees looking to embrace life by the water, this home offers exceptional views and an unbeatable Port Stanley location and private swimming pool. (id:28006)
201 - 1975 Fountain Grass Drive
London South, Ontario
Welcome to The Westdel Condominiums by Tricar, perfectly positioned in London's highly coveted West End. This exceptional suite combines modern style, effortless convenience, and unparalleled value as the best priced unit in the building. Designed with thoughtful detail throughout, it features two generous bedrooms, two elegant bathrooms, and a versatile den ideal for a home office, study, or cozy relaxation space. The open concept floor plan is made for modern living, offering a bright, airy atmosphere with large windows and a warm fireplace anchoring the inviting living area. The contemporary kitchen is a chef's dream, complete with sleek stainless steel appliances, a stylish breakfast bar, and ample workspace for cooking or casual dining. Step outside to the oversized private balcony, a perfect spot to enjoy morning sunshine, fresh air, or an evening wind-down. The primary suite offers a true retreat with a spacious walk-in closet and spa-inspired ensuite designed for unwinding after a long day. Convenience is at your fingertips with in-suite laundry and thoughtfully designed storage throughout. Life at The Westdel means accessing premium amenities just steps from your door. Enjoy a state-of-the-art fitness center, pickleball courts, media lounge, beautiful party room for entertaining, and a guest suite for visiting friends and family. Surrounded by parks, scenic trails, golf courses, and upscale shopping and dining, this location delivers the best of West London living. Stylish, move-in ready, and priced to sell, this 2 bedroom plus den condo is an opportunity you won't want to miss. (id:28006)
17 - 6092 Pack Road
London South, Ontario
Welcome to Talbot Towns, London's newest townhouse development in the highly sought-after community of Talbot Village. This growing, family-friendly neighbourhood offers walking distance to schools and a wide range of amenities including grocery stores, gyms, and medical offices, with convenient access to Highways 402 and 401.Built by trusted local builders Magnificent Homes and RPH Homes, these modern two-storey townhomes feature spacious open-concept main floors, stylish kitchens with contemporary cabinetry, and three bedrooms and three bathrooms above grade. Buyers also have the option to finish the basement for $15,000, with flexible layouts offering an additional bedroom and bathroom or a larger recreation space. With the finished basement, total living space reaches approximately 1,888 sq. ft., providing up to four bedrooms and four bathrooms. Offered as vacant land condominiums, these homes provide greater ownership flexibility and long-term value. Perfect for families, first-time buyers, or investors. Limited quantities available-experience why Talbot Village is one of London's most desirable places to call home." (id:28006)
51 - 50 Fiddlers Green Road
London North, Ontario
OAKRIDGE !! Renovated Fiddler's Green condo. Unique location - at the corner of Hyde Park Road and Valetta - first driveway on the left off Valetta - just east of Hyde Park Road. The largest floor plan in the complex- approx 1640 Sq Ft. Generous sized rooms. Good sized 2 car garage with inside entry and lots of parking out front. Private park like setting with walled private courtyard and garden beyond. New hard surface flooring in the main level living/dining room and hallway. New carpets in the master and 2nd bedrooms. Painting updates on main level. Condo fees include water/sewer fees. Large bright living room with gas fireplace. Separate dining area. Eat in kitchen with quartz countertops - also includes refrigerator, stove and new dishwasher in 2025. Main level den/family room - could be a third bedroom. Large master bedroom with 3 piece ensuite and walk-in closet. - bright with large windows. 4 solar tubes for added brightness. Good sized second bedroom. 2 1/2 baths. Lower level offers large rec room with wet bar. Lots of storage. Well kept and sought after complex with outdoor pool, walking distance to Remark and Sifton Bog walking trails. Close to shopping, schools and more. Updates include: New AC in 2022, updated quartz countertop in kitchen. Updated ensuite - new toilets in main floor bathrooms. Re-laid brick courtyard, 2025. All appliances included. Also includes large freezer downstairs. Quick possession available. (id:28006)
2653 Bobolink Lane
London South, Ontario
Spacious 4 bedroom 2023 built home located in highly sought after Old Victoria on the Thames neighborhood. The main floor has engineered hardwood flooring throughout with long Great room overlooking Kitchen and Dining areas. This home is located on Ravine. Kitchen has premium quartz counter tops with stainless steel Fridge, Stove and Dishwasher. Central island is perfect to enjoy breakfast or easy to entertain. Upstairs have four large bedrooms with two full bathrooms. Beautiful Ravines & Trails Of Thames River, Park & Quiet Neighbourhood. Close to major grocery stores, malls, schools, parks. The basement is not included. Rent $2650 plus 70 percent utilities (id:28006)

