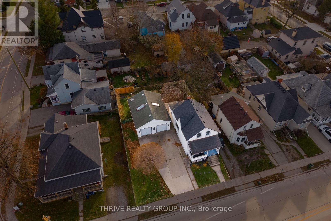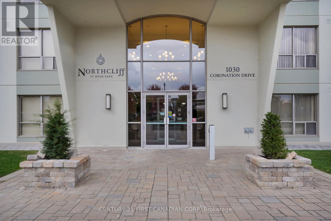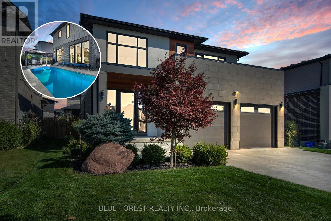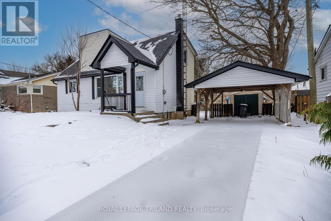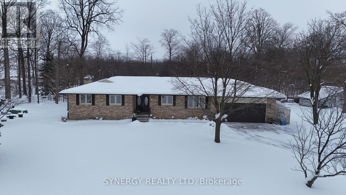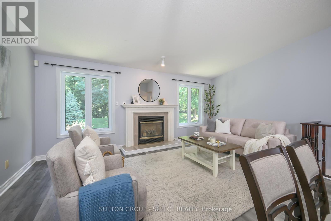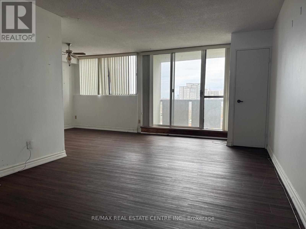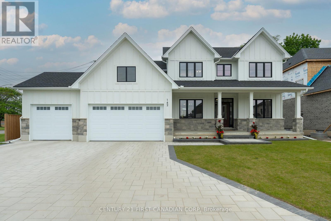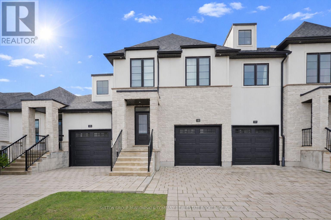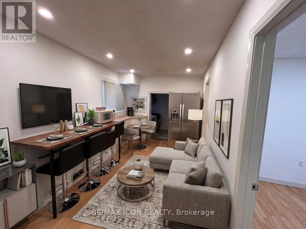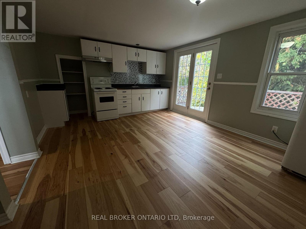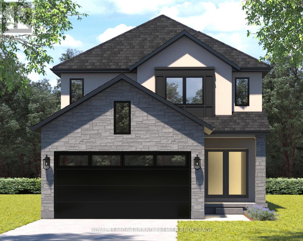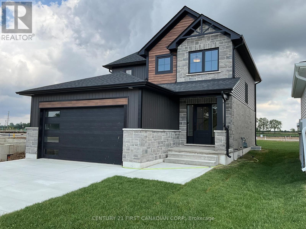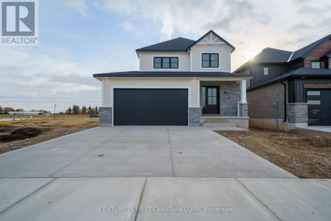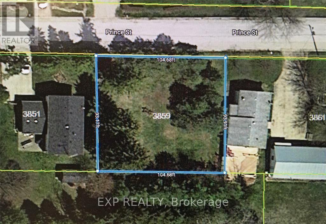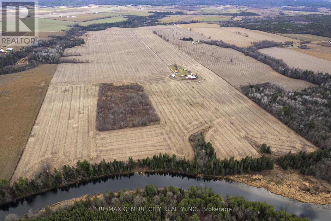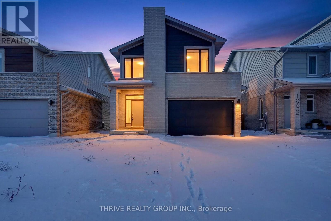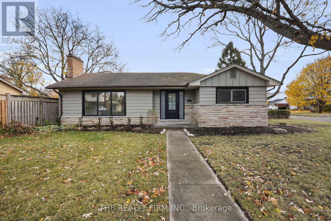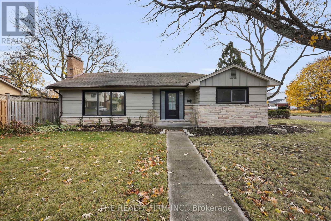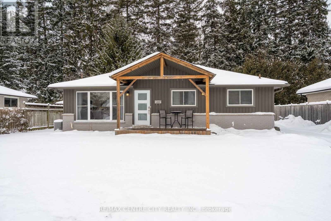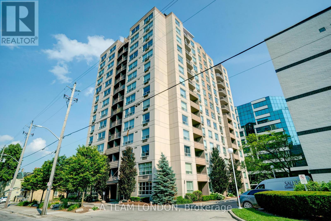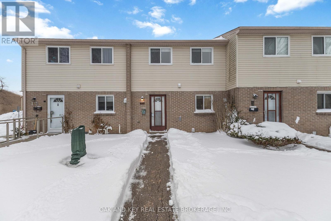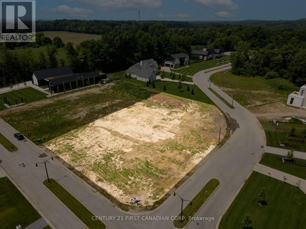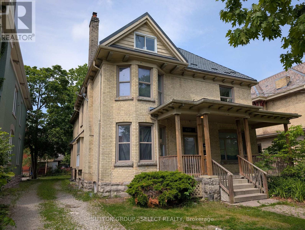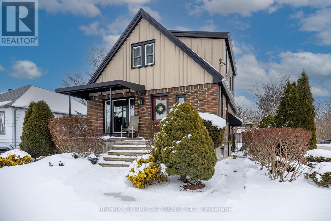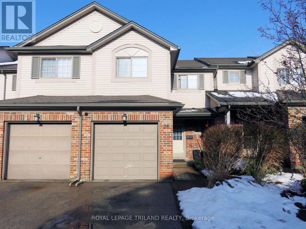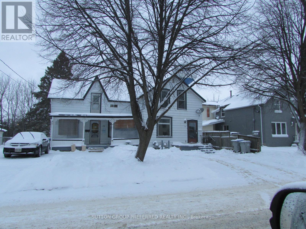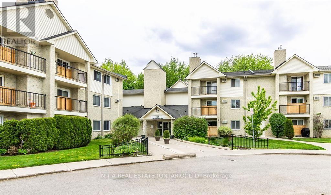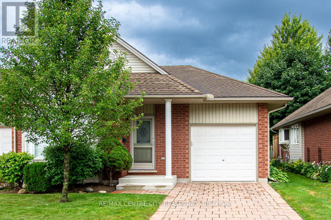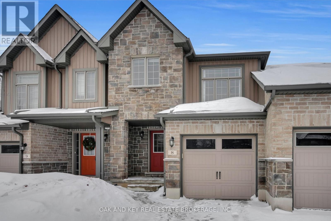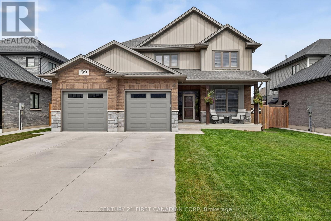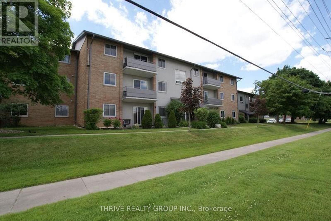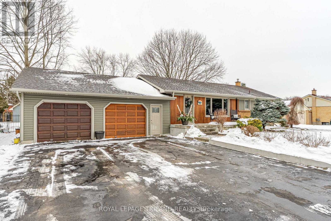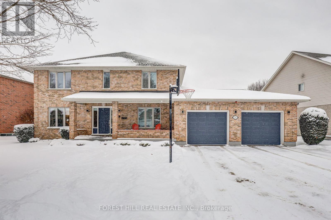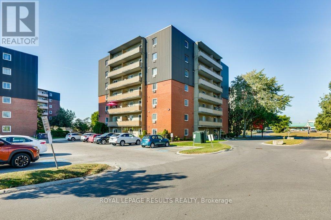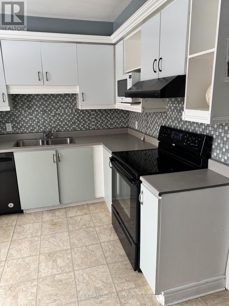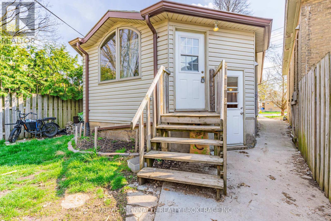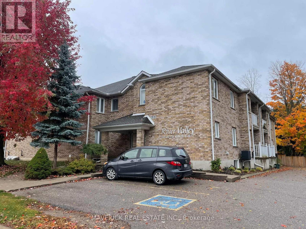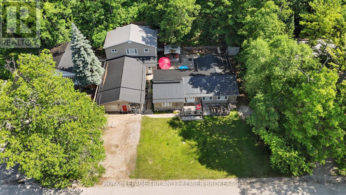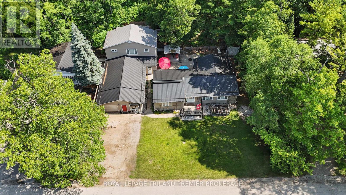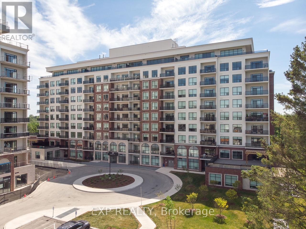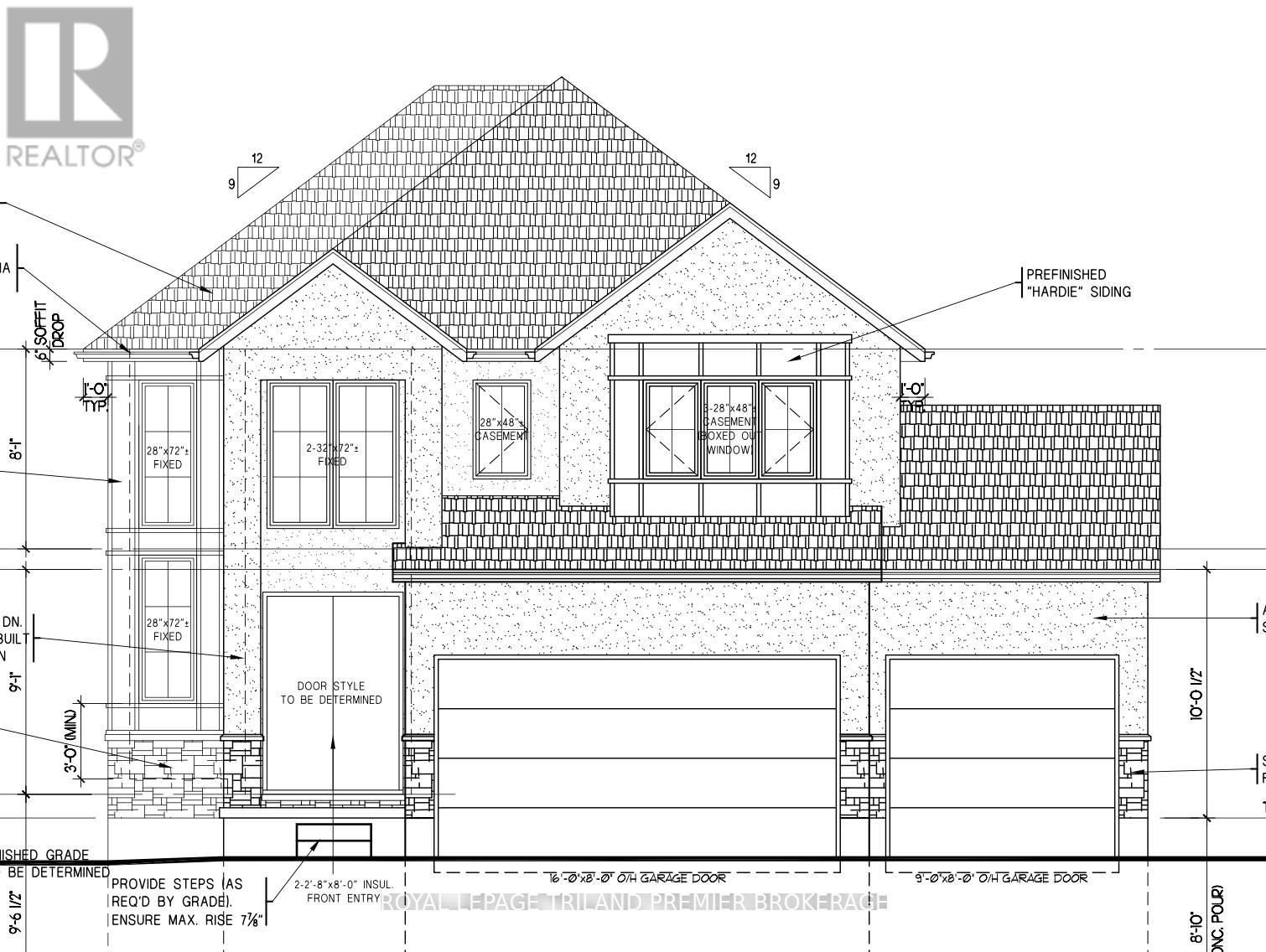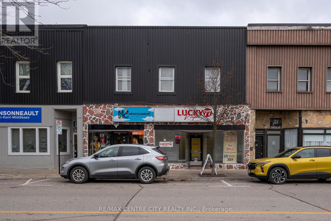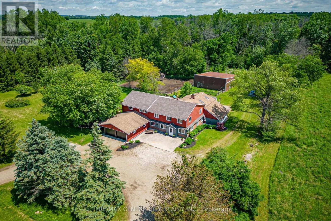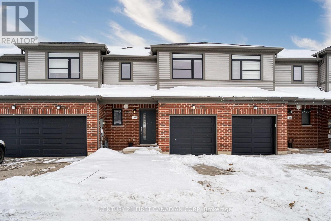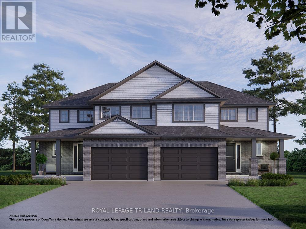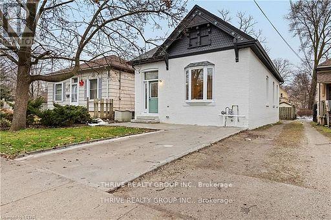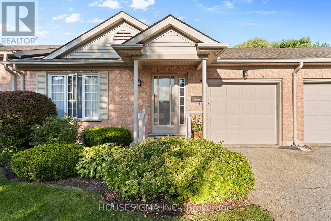204 Wellington Street
St. Thomas, Ontario
This fully renovated 3-bedroom home offers modern finishes and a convenient location just steps from all the amenities St.Thomas has to offer! The bright main floor includes open living and dining spaces, a refreshed kitchen, a cozy family room/office with backyard access, and a 2-piece bath. Extensive updates throughout include new appliances, fresh paint, flooring, fixtures, electrical, plumbing, AC and furnace. The upper level features three bedrooms and a 4-piece bathroom. The oversized double garage is ideal for vehicles, storage, or workshop use! Perfect for buyers seeking a low-maintenance home in a walkable neighbourhood. (id:28006)
707 - 1030 Coronation Drive
London North, Ontario
Welcome to the Northcliff in the heart of Hyde Park, proudly built by Tricar - London's premier, award-winning high-rise developer! This carpet-free 1 bedroom + DEN, 1 bathroom condo is a rare find, featuring a full-length north-facing balcony. From the moment you walk in, you'll notice the pride of ownership throughout! The kitchen is equipped with stainless steel appliances, granite countertops, and an open layout overlooking the living room and dinette - perfect for entertaining family and friends! The versatile den is ideal for a home office or 2nd bedroom, while the spacious primary suite offers a large window that fills the space with natural light and includes a walk-in closet. The updated 4-pc bathroom showcases upgraded quartz countertops, tile flooring, and a newer tiled shower. Additional highlights include a generous in-suite storage room/pantry, and convenient in-suite laundry. Step out onto the balcony to enjoy both beautiful sunrises and sunsets - BBQ's are permitted! Residents and guests can enjoy resort-style amenities at any time, including a fully equipped gym, movie theatre, party room, and guest suites. Don't miss your chance to experience low-maintenance living in one of London's most sought after buildings. (id:28006)
2190 Bakervilla Street
London South, Ontario
Modern Luxury Meets Lambeth Charm. Discover a home where architectural precision meets everyday warmth. Built in 2017, 2190 Bakervilla Street stands as a testament to thoughtful design, defined by clean lines and flooded with natural light through premium European windows. The heart of the home is a culinary masterpiece, boasting custom cabinetry, sleek quartz surfaces, and an expansive social island. Whether you're hosting a cinematic movie night via the integrated multi-channel home theatre or enjoying a quiet evening by the heated saltwater pool (added in 2023), this property is an entertainer's dream. Retreat upstairs to serene, oversized bedrooms and spa-calibre bathrooms that offer a true sanctuary. Perfectly positioned in sought-after Lambeth, you're minutes from the 401/402 while remaining steps away from tranquil trails and top-tier schools. This isn't just a house; it's a lifestyle upgrade. (id:28006)
1223 Sunningdale Road E
London North, Ontario
Rare land assembly and development opportunity in highly desirable North London. The offering includes three fully severed lots, with all City of London severance documents and Notice of Decision in place. Two premium building lots fronting Savannah Drive, each measuring approximately 30 x 120 ft, are ideal for custom executive homes or resale. The price also includes a fully renovated residence on Sunningdale, situated on a generous 60 x240 ft lot. The existing home has been extensively upgraded as of December 2025, including new flooring, updated electrical, basement wall insulation, and a brand-new kitchen and bathroom offering immediate usability, rental potential, or future redevelopment. This offering may be purchased as a complete three-lot package, with the option to sell individual lots. Located close to top-rated schools, shopping, golf courses, trails, and major transit routes, this is a turn-key opportunity for developers, builders, and investors seeking flexibility, scale, and long-term value in one of London's strongest growth corridors. (id:28006)
4422 Nauvoo Road
Brooke-Alvinston, Ontario
Nestled on a spacious 3/4 acre lot, this brick bungalow offers the perfect blend of rural charm and convenient location. With its serene backdrop of lush bushland, this home is a haven for nature lovers and those seeking tranquility. This home is a 3 bedroom, 2 washroom brick bungalow which is designed for relaxation and entertainment. With its cozy living room and a formal dining room both over looking the rear yard makes it perfect for hosting family gatherings, while the lower-level family room (with wet bar and gas fireplace) also includes a 4 season sunroom and game room providing ample space for leisure and fun. The game room conveniently walks out to the inviting inground swimming pool, ensuring endless summer enjoyment. Dive into the refreshing 18 x 36 inground swimming pool on hot summer days! Surrounded by a mature landscaped yard and complete with a dedicated pool shed and workshop this outdoor space is ideal for summer barbecues, pool parties, or simply unwinding after a long day. The additional 3rd bedroom located in the lower level, offers versatility for guests, an office, or a dedicated hobby room. Recent updates include the installation of high-quality Centennial windows in 2023, allowing for natural light and energy efficiency. Gutter guards installed on three sides enhance the maintenance-free aspect of this home, giving you more time to enjoy your surroundings. With an attached two-car garage and a paved driveway that provides ample parking, convenience is a top priority. The property's location between Watford and Alvinston means you can enjoy the best of both worlds-peaceful country living while being just a stone's throw away from essential amenities. Don't miss your opportunity to own this captivating property that perfectly marries comfort, style, and outdoor leisure. Whether you're looking to host family gatherings, unwind in nature, or simply enjoy a quiet evening by the pool, this home has it all. Be sure to book your showing today! (id:28006)
9 - 445 Riverside Drive
London North, Ontario
Discover River Oaks, a tucked-away 29-unit condo community where homes back onto peaceful treed green space and neighbours still come together for block BBQs, holiday card exchanges, and a true sense of connection. This 2 + 1 bedroom, 2 bath residence with a walk-out lower level has been freshly updated and carefully maintained, offering both comfort and convenience. The main floor welcomes you with a bright foyer, eat-in kitchen, and an airy open-concept living/dining area enhanced by soaring ceilings, large windows, and a gas fireplace. The primary suite enjoys plenty of natural light, a double closet, and direct access to the 4-piece bath. A spacious second bedroom and main floor laundry add everyday ease. Downstairs, the finished walk-out level expands your living space with a third bedroom, full bath, dedicated office, and a cozy family room anchored by a second fireplace. There is also a generous storage, a utility room, and a cold room. Recent updates include fresh paint, renewed bathrooms, and flooring. Parking is never an issue with a private double garage, wide driveway, and ample visitor spaces. Perfectly located near Springbank Park, minutes to shopping, dining and of course, Costco. This is a rare chance to enjoy a quiet, low- maintenance lifestyle in a neighbourhood with character. (id:28006)
603 - 375 King Street N
Waterloo, Ontario
Discover Your Dream Home at Columbia Place - a desirable Waterloo Condo Residence - Welcome to sophisticated urban living in the heart of Waterloo. This immaculate, sun-drenched 3-bedroom, 2-bathroom suite offers 1,100 sq. ft. of spacious, light-filled living with breathtaking views and spectacular daily activity. Modern comforts include floor-to-ceiling windows in-suite laundry and a private storage locker. The underground parking are in a safe, well-lit facility. Condo fees include - heat, central air, hydro, water, maintenance, amenities, parking, and storage - so you can enjoy worry-free living with no extra utility bills. Resort-style amenities elevate your lifestyle: a state-of-the-art gym with indoor walking track and panoramic city views, indoor pool, sauna, games room, billiards/party room, library, full woodworking shop, hobby room, and even an on-site car wash. Conveniently located close to Wilfrid Laurier University and the University of Waterloo, with direct bus access to Conestoga College. Minutes to Uptown Waterloo, Conestoga Mall, and major highways. Ideal for first-time buyers, young professionals, seeking turn-key, low-maintenance living in an unbeatable location. (id:28006)
162 Princeton Terrace
London South, Ontario
Custom-built by Castell Homes, this exceptional 4+1 bedroom, 4.5 bath home is located in the prestigious Boler Heights community in London. Set at the end of an exclusive court, it offers over 3,190 square feet above grade and 1,168 in the lower level for a total of over 4,300 square feet of finished space on a fully fenced, spacious lot with a complete Rain Bird irrigation system. The open-concept main floor features a great room with gas fireplace and custom built-ins, a chef's kitchen with quartz countertops, large island, gas stove, walk-in pantry, and a butler's pantry with bar fridge connecting to the formal dining room. A private office, mudroom, and powder room complete the level. Upstairs includes four bedrooms, each with bathroom access, including a luxurious primary suite with a walk-in closet and spa-inspired ensuite. A convenient laundry room adds practicality. The finished lower level offers a spacious rec room, games area, fitness room, fifth bedroom, and full bath. A covered 22' x 12' deck overlooks the backyard. Located close to Byron, Optimist Park, and Westwood Power Centre, with easy access to Highway 401. (id:28006)
180 Doan Drive
Middlesex Centre, Ontario
Welcome to this stylish freehold townhome in the highly sought-after Kilworth Heights West community. Offering approximately 1,745 sq ft of well-designed living space, this modern 2-storey home features 3 bedrooms, 2.5 bathrooms, and an attached single-car garage with inside entry - all with no condo fees. The bright, open-concept main floor is ideal for everyday living and entertaining, showcasing wide-plank flooring, a spacious living area with contemporary electric fireplace, and large windows that flood the space with natural light. The sleek kitchen is the heart of the home, complete with quartz countertops, modern cabinetry, stainless steel appliances, and a large island with seating. Patio doors lead to a private, fully fenced backyard with deck - perfect for outdoor dining and relaxation. Upstairs, the generous primary bedroom offers a walk-in closet and a beautifully finished ensuite with double vanity and glass shower. Two additional bedrooms, a full bathroom, and convenient upper-level laundry complete the second floor. The unfinished lower level provides excellent potential for future living space or storage. Located in a family-friendly neighbourhood close to parks, schools, shopping, and amenities, with quick access to Highways 401 and 402. A move-in-ready opportunity in one of Kilworth's most desirable communities. (id:28006)
565 South Street
London East, Ontario
Attention investors! This bungalow offers a solid opportunity in London's rapidly growing and popular neighbourhood, featuring separate entrances and strong potential for rental or value-add strategies. With a little TLC, this property can truly shine and unlock even greater returns. Important updates include roof (2010), siding, doors and windows (2011), furnace and A/C (2011), rental water heater (2012), and attic insulation (2014), helping reduce major capital costs. Ideally located close to transit, amenities, and downtown, this home sits in a high-demand rental area, city transit just steps away. Add value, build equity, and capitalize on the upside this amazing property offers. Great opportunity for making Additional Residential Unit at the back. Virtually staged pictures. (id:28006)
30 - 2 Norfolk County Road S
Norfolk, Ontario
Newly renovated 2-bedroom, 1-bath home for rent, located just 5 minutes from Tillsonburg. This cozy property offers a comfortable layout with modern finishes, ideal for small families or professionals seeking a quiet and convenient location. Contact us today to schedule your private viewing. (id:28006)
4346 Sagebrush Crescent
London South, Ontario
TO BE BUILT! Hazzard Homes presents The Kerry, featuring 2366 sq ft of expertly designed, premium living space in desirable Heathwoods subdivision. Enter through the double front doors through to the bright open concept main floor featuring Hardwood flooring throughout main level; staircase with black metal spindles; kitchen with custom cabinetry, quartz/granite countertops, island with breakfast bar, stainless steel chimney style range hood and pantry with sink and cabinetry; expansive bright great room with 7' high windows/patio slider; generous mudroom; and convenient bright den. There are 4 bedrooms on the second level including primary suite with 5-piece ensuite (tiled shower with glass enclosure, quartz countertops, double sinks) and walk in closet; convenient second primary suite and 3rd and 4th bedrooms sharing a Jack and Jill bathroom. The expansive unfinished basement is ready for your personal touch/development. Other standard features include: Hardwood flooring throughout main level, 9' ceilings on main level, poplar railing with black metal spindles, under-mount sinks, 10 pot lights and $1500 lighting allowance, rough-ins for security system, rough-in bathroom in basement, A/C, paver stone driveway and path to front door and more! Other lots and plans to choose from. (id:28006)
5 Doerr Court
North Middlesex, Ontario
TO BE BUILT - Introducing "The Marshall" built by Colden Homes located the charming town of Ailsa Craig. This home offers 1,706 square feet of open concept living space. With a functional design and modern farmhouse aesthetics this property offers a perfect blend of contemporary comfort and timeless charm. Large windows throughout the home flood the interior with natural light, creating a bright and welcoming atmosphere. The main floor features a spacious great room, seamlessly connected to the dinette and the kitchen, along with a 2 piece powder room and convenient laundry room. The kitchen offers a custom design with bright two-toned cabinets, a large island, and quartz countertops. Contemporary fixtures add a modern touch, while a window over the sink allows natural light to flood the space, making it perfect for both everyday use and entertaining. Upstairs, the second floor offers three well-proportioned bedrooms. The primary suite is designed to be your private sanctuary, complete with a 4-piece ensuite and a walk-in closet. The other two bedrooms share a 4-piece full bathroom, ensuring comfort and convenience for the entire family. Ausable Bluffs is only 25 minutes away from north London, 20 minutes to east of Strathroy, and 30 minutes to the beautiful shores of Lake Huron. Taxes & Assessed Value yet to be determined. * Photos and/or virtual tour are from a previously built model and are for illustration purposes only - Some finishes & upgrades shown may not be included in standard specs. (id:28006)
3 Sheldabren Street
North Middlesex, Ontario
TO BE BUILT - Colden Homes Inc is proud to present the Dale Model, a starter 2-storey home that boasts 1,618 sqft of comfortable living space with a functional design, high quality construction, and your personal touch to add, this property presents an exciting opportunity to create the home of your dreams. The exterior of this home will have an impressive curb appeal and you will have the chance to make custom selections for finishes and details to match your taste and style. The main floor boasts a spacious great room, seamlessly connected to the dinette and the kitchen. The main floor also features a 2-piece powder room. The kitchen will offer ample countertop space, and an island. The second floor offers 3 well-proportioned bedrooms. The primary suite is destined to be your private sanctuary, featuring a 3-piece ensuite and a walk-in closet. The remaining two bedrooms share a 4-piece full bathroom, offering comfort and convenience for the entire family. Additional features for this home include Quartz countertops, High energy-efficient systems, 200 Amp electric panel, sump pump, concrete driveway and a fully sodded lot. Ausable Bluffs is only 25 minutes away from north London, 20 minutes to east of Strathroy, and 30 minutes to the beautiful shores of Lake Huron. Photos and/or virtual tour are from previously built models and are for illustration purposes only - Some finishes & upgrades shown may not be included in standard specs. Taxes & Assessed Value yet to be determined. (id:28006)
3859 Prince Street S
Enniskillen, Ontario
RARE FULLY SERVICED BUILDING LOT! Your dream of building the perfect home starts here! Welcome to 3859 Prince Street, a spacious approx. 100 ft x 100 ft lot nestled in the peaceful hamlet of Marthaville. This premium lot is fully serviced with hydro, municipal water (hook-up fee prepaid), natural gas, internet, and more. Plus, it already includes an existing septic system (tank relocation required).Ready to Build: Existing permit for a beautiful 2-storey, 1,578 sq. ft. home featuring 3 bedrooms and 2.5 bathrooms. Located just 25 minutes to Sarnia, 35 minutes to Strathroy, and 60 minutes to London, with convenient access to 400-series highways. Escape the city hustle and embrace the serenity of rural living, green space backing the property, while enjoying all the comforts of modern amenities. The biggest perk of living on Prince St. in Marthaville is you're right by the nature and walking trails: Marthaville Habitat Conservation area (it has a 3km loop trail, Wildlife / birdwatching.) Plus the local community park right on Prince St. (id:28006)
1998 South Mcnaughton Road W
Admaston/bromley, Ontario
Rare land/farm opportunity: 229 acres on the Bonnechere river! Conveniently located on a paved road between Renfrew and Douglas, this property offers great access with only a minute 10 min drive to the town of Renfrew and 1 hr drive to Kanata. An additional 92.5 acre parcel with a barn located 7km away is available as well if you are looking for more land. The 229 acres offer 195 cultivated acres that have been randomly tile drained where needed, with maps available upon request. Approximately 80% of the cultivated acres are made up of Renfrew Clay, with the remaining 20% being a Sandy soil. This area of Sandy soil is located between the building envelope and the river, and with access to the river for irrigation, this part of the farm has many potential uses; from growing a wide range of vegetables and horticultural crops to making it a great spot to build. The 9 acre woodlot in the middle of this sandy area has potential to be turned into additional cultivated acres or to shelter livestock. At the end of the private laneway, you will find a nicely set 3 bedroom brick bungalow with newer propane furnace and steel roof. There is a second house which has little value but which does give someone the opportunity to build a second dwelling. Outbuildings include a 40' x 60' structure with concrete footings that is open to the concrete yard to the South (great for livestock or equipment storage) , a 30' x 80' hip roof barn, a 20' x 70' shed and a 30' x 40' workshop. The land has lots of potential whether it is to continue to grow or rent it out for cash crop, start a market garden, establish an orchard or start a grass-fed livestock enterprise, the possibilities are endless! Come and see this 229 acre farm for yourself, you won't be disappointed! (id:28006)
1998 Evans Boulevard
London South, Ontario
Welcome to this beautifully designed 3-bedroom detached home backing onto a huge ravine lot with scenic walking trails, offering privacy and a tranquil setting. Inside, you'll find three generous bedrooms plus a versatile den, and three washrooms, including a private ensuite. The bright, open-concept main floor features 9-foot smooth ceilings, pot lights, a breakfast bar, and a thoughtfully planned layout ideal for both everyday living and entertaining. Enjoy the convenience of second-floor laundry and the ease of quick access to Hwy 401 for commuting. A perfect blend of comfort, style, and location-this home truly has it all. (id:28006)
615 Santa Monica Road
London North, Ontario
Welcome to 615 Santa Monica, a beautifully renovated Oakridge bungalow offering 4 bedrooms (3 on the main plus 1 in the lower level) and 3 full bathrooms, including a rare 3-piece ensuite. The main floor has engineered hardwood throughout, a brand new kitchen with quartz countertops and backsplash, and fully renovated bathrooms. The fully finished lower level features a spacious rec-room, living room, two new egress windows, a large bedroom, a 4-piece bath, and a bright finished laundry room. Corner lot with single carport and a great backyard for entertaining. Excellent school district with John Dearness Public, St. Nicholas Catholic, STA only a 5 minute walk, and Oakridge Secondary also close by. (id:28006)
615 Santa Monica Road
London North, Ontario
Welcome to 615 Santa Monica, a beautifully renovated Oakridge bungalow offering 4 bedrooms (3 on the main plus 1 in the lower level) and 3 full bathrooms, including a rare 3-piece ensuite. The main floor has engineered hardwood throughout, a brand new kitchen with quartz countertops and backsplash, and fully renovated bathrooms. The fully finished lower level features a spacious rec-room, living room, two new egress windows, a large bedroom, a 4-piece bath, and a bright finished laundry room. Corner lot with single carport and a great backyard for entertaining. Excellent school district with John Dearness Public, St. Nicholas Catholic, STA only a 5 minute walk, and Oakridge Secondary also close by. Available for $3,599.00 per month plus utilities. (id:28006)
177 Trowbridge Avenue
London South, Ontario
Welcome home to this beautifully updated solid brick bungalow, ideally located in the highly sought-after Kensal Park neighbourhood-one of London's most desirable and family-friendly communities. Surrounded by mature trees and close to top amenities, parks, scenic walking trails, and just minutes from downtown London, this location offers the perfect balance of tranquility and convenience. Set on a mature, fully fenced 62 x 122 ft lot, the property provides exceptional curb appeal with a covered front porch, a private driveway accommodating up to five vehicles, and a detached garage-ideal for busy families and entertaining guests. Pride of ownership is evident throughout, with extensive updates already completed. The main floor welcomes you into a bright and elegant living space filled with natural light from oversized windows. At the heart of the home is the beautifully updated kitchen, featuring quartz countertops, an island, and a functional open layout that flows seamlessly into the dining area-perfect for everyday family living and hosting. This level also offers three spacious bedrooms and two full bathrooms, including a beautiful ensuite. Patio doors off the dining area lead directly to the backyard, where a stamped concrete patio creates an ideal outdoor retreat for family gatherings and summer entertaining, with space for a BBQ, hot tub, dining area, and lounge furniture. The fully finished lower level expands your living space and versatility, offering a generous recreation room with an egress window, a large fitness room that can easily be converted back into two additional bedrooms, a full bathroom, den, laundry room, cold room, and a utility room with ample storage-perfect for growing families or multigenerational living. Major updates include the furnace, central air, roof, electrical, and so much more, providing peace of mind for years to come. A truly well-cared-for home in a premier neighbourhood-this is a rare opportunity you won't want to miss. (id:28006)
503 - 155 Kent Street
London East, Ontario
A stunning 5th floor condo, featuring 2 bed 2 baths in the heart of the city, walking distance to all of the amazing amenities downtown London has to offer. Parks, shopping, restaurants, public transit, bike paths along the river and so much more. This unit has been fully updated and an open concept feel through living and dining space. Hard surfaces in kitchens and bathrooms, newer flooring, modern cabinets and stainless-steel appliances. The 2 bedrooms are a great size with lots of natural light. Each room has a large closet with sliding doors. The building has some fantastic amenities of its own, gym, exclusive use storage locker, as well as an assigned parking space in the covered parking garage. This unit is perfect for someone wanting to enjoy all downtown has to offer, or also perfect for an investment property. (New Washer/Dryer 2025). Some images virtually staged. (id:28006)
10 - 166 Southdale Road W
London South, Ontario
Whether you are a first-time home buyer looking to enter the market, a downsizer seeking a low-maintenance lifestyle, or an investor looking for a turnkey property, this condo townhouse is the perfect fit. This home has been freshly updated and is ready for you to simply unpack and relax. Step inside to find a bright, modern feel with brand-new flooring installed throughout the main level and fresh, neutral paint across the main and upper floors. You will find brand-new carpeting on the stairs and second-floor landing, while all-new LED ceiling lights throughout the home ensure a bright and energy-efficient living space. Beyond the front door, you are in a fantastic location close to everything you need. You are just minutes away from schools, grocery stores, restaurants, and malls, with plenty of parks nearby for outdoor enjoyment. Vacant and available immediately, this unit offers excellent value in a convenient London neighborhood. A short closing is preferred, and dates are very flexible. Don't miss this opportunity to own a home that feels fresh and inviting! **Some photos have been virtually staged** (Living room, Dining Room, Recreation Room, Primary Bedroom) (id:28006)
3870 South Winds Drive
London South, Ontario
Welcome to 3870 South Winds Drive, an exceptional opportunity to build your dream home in one of London's most exclusive neighborhoods. Nestled in the heart of Lambeth, this expansive three-quarter acre corner lot sits on a quiet cul-de-sac, offering rare privacy and an ideal setting for a custom luxury residence. Located in a community known for its upscale homes, mature trees, and refined atmosphere, this lot combines the peace of a suburban enclave with easy access to the amenities of southwest London. Just minutes from top-rated schools, boutique shopping, golf courses, parks, and Highway 402 .This listing is for the lot, Once purchased, you'll work with Castell Homes, a trusted local builder known for crafting bespoke, high-end residences that reflect the unique vision of each homeowner. Whatever you're envisioning, 3870 South Winds Drive offers the land, location, and lifestyle to make it a reality. (id:28006)
627 Wellington Street
London East, Ontario
Discover the perfect blend of space, style, and location with this stunning, oversized home available for lease in the heart of downtown. Boasting numerous spacious bedrooms, this beautifully designed house is ideal for large families, professionals, or anyone seeking extra room to live and entertain in comfort. With abundant natural light, and generous living areas, the home offers both charm and functionality. Located just steps from top restaurants, shops, and public transportation, this rare downtown gem combines convenience with luxury. Don't miss the opportunity to lease this impressive home in one of London's most desirable neighborhoods. There is also an apartment in the basement that is available. (id:28006)
32 Third Avenue
St. Thomas, Ontario
Welcome home!! This 1.5 storey home with parking for 2 is sure to impress from the front door all the way through to the backyard complete with its own oasis with heated inground swimming pool, hot tub, covered deck, privacy and large shed. Moving inside of the home the main floor is host to a living room, updated kitchen, large updated bathroom, laundry room and formal dining room with sliding door that leads to the yard. The second floor is home to 2 spacious bedrooms with original hardwood floors. The basement is partially finished with a family room and den for the family to enjoy. Updates include granite counter top and backsplash (2025), inground heated pool (2023), metal roof (2021), bathroom. (id:28006)
25 - 505 Proudfoot Lane
London North, Ontario
Incredible value in this centrally located townhouse with 4+1 bedrooms, 3 and a half bathrooms and one car garage. Unit is on bus route to UWO and downtown. This location (approximately 2km from UWO and downtown) make this townhouse desirable for students and professionals. Unit has hardwood floor in living and dining room, ceramic floor in the kitchen eating area and washroom. Nice gas fireplace in the living and dining room. Second floor has four good size bedrooms and two full bathrooms. Basement is finished with one more bedroom, a full bathroom and big laundry with storage space. Nice fenced backyard and good size one car garage. (id:28006)
77-79 English Street W
Strathroy-Caradoc, Ontario
Unlock Your Future: Spacious Duplex with Incredible Mortgage-Helper Potential! Are you looking for a savvy way to enter the property market or expand your portfolio? This charming duplex offers the perfect "house-hacking" opportunity: Live in one spacious unit and let the second unit pay a significant portion of your mortgage! Situated on a generous, oversized lot, this property offers rare outdoor space in such a central location. While the interiors are ready for your creative touch and modern updates, the "bones" and layout provide a fantastic canvas to build equity quickly. The Location Prime Proximity: Enjoy the convenience of being within easy walking distance to downtown. Lifestyle: Steps away from local cafes, boutique shopping, dining, and public transit. The Lot: A large, deep lot provides plenty of room for gardening, outdoor entertaining, or potential future expansion Unit 77: Features a spacious layout with a main bedroom plus a secondary bedroom, bathroom, large living room, and a dedicated kitchen/dining area. Unit 79: A substantial 3-bedroom unit including a large dining room separate laundry facilities, and a functional kitchen. Instant Cash Flow: One unit is currently occupied by a reliable tenant who would love to stay, providing immediate rental income from day one. Value-Add Opportunity: Both units are spacious but need updates-perfect for a DIY enthusiast or investor looking to modernize and increase market rent. Flexible Living: Perfect for multi-generational living or as a full long-term investment property. Don't miss out on this rare find near the heart of the city! Opportunities to own a large lot with dual-income potential at this price point don't last long. (id:28006)
317 - 725 Deveron Crescent
London South, Ontario
Welcome to Mills Landing at 725 Deveron Crescent, Unit 317. This updated 3-bedroom, 1.5-bathroom unit offers a functional and well-designed layout featuring a galley-style kitchen, open-concept dining area, and a spacious living room with a gas fireplace. The living space opens to a private balcony with treed views, providing a quiet and comfortable setting. The unit offers three generously sized bedrooms, including a primary bedroom with a walk-in closet and ensuite bathroom, along with a full main bathroom. Additional features include in-suite laundry, a dedicated storage room, and ample storage space. Conveniently located in the desirable Pond Mills neighborhood with access to an outdoor pool, nearby parks, and close proximity to highways, hospitals, shopping centers, schools, and other amenities. (id:28006)
25 - 1555 Highbury Avenue N
London East, Ontario
Welcome to this unique one-floor end-unit condo in the River Valley. It features two bedrooms and two and a half bathrooms. Walk through the foyer, through the hall-way into a spacious and inviting kitchen with new countertops and A new gas stove. The open-concept traditional family room includes a single-door walk-out to the newly built private sundeck. Huge basement game room and newer 4-piece bathroom. Main floor laundry, California shutters, and freshly painted. It's move-in condition. Don't miss this rare opportunity and book a showing today. (id:28006)
8 - 55 Harrison Street
Stratford, Ontario
Welcome to 8 - 55 Harrison Street, a beautifully maintained, move-in-ready townhouse offering an exceptional balance of space, comfort, and setting in one of Stratford's most appealing neighbourhoods. Backing onto green space and a quiet creek, this home delivers a sense of privacy and calm that's rarely found, while still keeping you close to everything the city has to offer. The main floor is bright, open, and welcoming, anchored by a well-designed kitchen featuring granite countertops, ample cabinetry, and excellent prep space. The kitchen flows naturally into the dining area and living room, creating an ideal layout for both everyday living and entertaining. Step out onto the rear deck overlooking the greenspace - a peaceful spot for morning coffee, evening unwinding, or hosting friends in a setting that feels removed from the bustle of town. A convenient two-piece bath completes the main level. Upstairs, you'll find spacious bedrooms with generous closets, a bonus second-floor family room that offers flexible use as a media lounge, home office, or reading retreat, and the added convenience of upper-floor laundry. The walkout basement is a true extension of the living space and has been thoughtfully updated with a newly finished bathroom, a stylish bar, and a custom-built-in featuring an electric fireplace, creating a warm, inviting atmosphere for entertaining, movie nights, or hosting guests. Walk out directly to the backyard and enjoy the natural backdrop of trees and flowing water, offering year-round beauty and privacy. Located in a fantastic Stratford area known for its strong community feel, walkability, and proximity to parks, trails, dining, and Stratford's renowned arts and culture scene, this home offers a lifestyle that is both convenient and quietly elevated. 55 Harrison Street, Unit 8, is a turnkey opportunity that blends thoughtful updates, flexible living space, and a rare natural setting. The perfect place to call home. (id:28006)
99 Thames Springs Crescent
Zorra, Ontario
BETTER THAN NEW! THIS IS ONE THAT YOU HAVE BEEN WAITING FOR!! Immaculate 2 storey with great curb appeal situated on a private, premium lot in the heart of Thamesford. This 4+1 bedroom, 3.5 bathroom family home provides 2,996 sq. ft. of overflowing luxury living space. Step inside to glamorous modern farmhouse living you can feel as you enter each room. Boasting high quality executive finishes, the main level offers a layout with tremendous ease of flow. Bright, sun soaked living room features cozy electric linear fireplace finished in stone surrounded by shiplap and recessed lighting throughout. Beautifully appointed shaker style kitchen finished with Quartz countertops, valance lighting, sideboard with live edge countertop, island with breakfast bar and stainless steel appliances. Spacious main floor office with stunning feature wall. Luxury master retreat with spacious walk-in closet and lavish spa-like ensuite with soaker tub and custom glass shower. Upper level boasts oversized bedrooms complimented by generous closets, making this the perfect family home. Convenient second floor laundry room with built-in cabinetry. Fully finished lower level features expansive family room, additional bedroom, sitting area and 3 piece bathroom. Enjoy your backyard oasis complete with HEATED ABOVE GROUND SWIMMING POOL surrounded by sundeck and private concrete patio, perfect for entertaining or family gatherings. Relax on the adorable front porch, perfect for enjoying that morning cup of coffee or evening glass of wine. Located close to all amenities including shopping, restaurants, great schools, playgrounds, major highways and Cobble Hills Golf Club. Just a short 10 minute drive to London and 12 minutes to Woodstock, come experience what this tight knit community has to offer. This is your opportunity to stop thinking about small town living and finally call this tranquil setting home! (id:28006)
9 - 635 Wonderland Road S
London South, Ontario
Top-floor one-bedroom, one-bath with modern updates throughout, including refreshed flooring and fresh paint. Features a full four-piece bathroom, an oversized bedroom with plenty of closet space, and tons of storage throughout the unit. The covered balcony offers a great view and is perfect for morning coffee or winding down in the evening. The open living area provides plenty of room for both a living and dining setup. Base rent is as listed, plus a fixed $150/month utility fee covering water, heat, and electricity. (id:28006)
231 Thames Crescent
Thames Centre, Ontario
Welcome to 231 Thames Crescent-perfectly located on a quiet mature treed street in a desirable Dorchester subdivision. Set on an impressive 100x150 ft lot, this home offers space, privacy, and flexibility in a family-friendly neighbourhood minutes from the 401. Offering effortless commuting while everyday conveniences are close by. Nearby daycare, schools, parks, walking trails, multi-use community centre and top notch sports fields make this an ideal location for growing or active living families. The paved driveway accommodates up to six vehicles with a side drive for your outdoor recreation vehicles or overflow guest parking. The oversized 2-car garage features solid cedar garage doors and a stairwell for direct access to a mud room. This layout offers excellent potential for an in-law suite or multigenerational living. Inside, the home is warm, inviting, and thoughtfully designed. The large open kitchen serves as the heart of the home, offering plenty of space for cooking and gathering. Features a gas fireplace & patio doors leading to multi level spacious decks-perfect for hosting, summer BBQs. Recent updates to the kitchen and bathroom add modern comfort and style. Updated furnace/AC, windows, and insulation are also included in this great home. The main level features three well-sized bedrooms and a beautifully renovated bathroom. The master features a complete custom built- in wall unit. Downstairs, you'll find a cozy family room, a second bathroom, and a large bonus room-perfect for a home office, gym, playroom, or guest suite. Outside, the fully fenced yard provides privacy and a safe space for kids and pets, with plenty of room to relax or entertain. For added peace of mind, the home is hardwired for you to add your own Generac system, offering future-ready backup power potential. With its generous lot size, versatile layout, and unbeatable location blends small-town charm with modern convenience-a home designed to grow with you. (id:28006)
14 Cobblestone Road
London East, Ontario
Where Luxury Meets Lifestyle: Gourmet Kitchen, Private Office & Resort-Style Backyard with Heated Pool. This 4-bedroom, 5-bathroom home has been thoughtfully designed for modern living and entertaining. At the front of the house, a perfectly positioned private office offers quiet and privacy-ideal for working from home or studying. The heart of the home is a gourmet chef's kitchen, complete with a massive island, premium appliances, sleek quartz countertops, and custom built-ins-perfect for family meals or entertaining friends. The main floor is bright and inviting, featuring a vaulted ceiling in the family room, a cozy gas fireplace, a large walk-in pantry, and elegant built-ins. Retreat to the upgraded spa-like 5-piece ensuite, or enjoy one of the other beautifully renovated bathrooms, each designed with comfort and style in mind. Walk-in closets in most bedrooms add practical luxury throughout.There is no shortage of storage in this home! The fully finished lower level offers a separate entrance from the garage, a full kitchen, expansive family room with electric fireplace, a games area, exercise space, and a large cold cellar. This space can immediately function as an accessory unit or in-law suite, providing flexibility for multi-generational living, hosting guests, or generating rental income. Car enthusiasts and hobbyists will appreciate the oversized gas-heated garage with dedicated workshop space or storage for a boat or motorcycle. A private backyard oasis: tiered decks, bar area with built-in gas BBQ, mini-fridge, stereo, heated inground pool, two storage sheds, lush gardens, and plenty of grassy space for play or relaxation. It's the ultimate setting for summer entertaining or quiet evenings at home. Additional updates include 50-year shingles (2016), upgraded R60 insulation (2019), furnace (2019), and central air (2020). Every detail has been thoughtfully maintained and upgraded, making this home truly move-in ready. (id:28006)
508 - 1102 Jalna Boulevard
London South, Ontario
Move in condition. Recently updated redecorated open concept condo available. Just steps to White Oaks Mall, Groceries, schools skateboard park and playgrounds. Located on London southside with easy access to the 401. You will love the open concept, layout and balcony facing the South with views of the cityscape. Check out all of the other amenities available with this building such as Outdoor pool, (indoor pool available with thin walking distance)as well and more. Have a look today and see if this home is for you!! (id:28006)
15 - 89 Highview Avenue E
London South, Ontario
Welcome to this bright and spacious end-unit townhouse condo located in the highly sought-after Highland neighbourhood. Perfectly situated close to Victoria Hospital, Highway 401/402, schools, shopping, bus routes, downtown, and many other amenities, this home offers exceptional convenience and comfort. This inviting two-storey home features 3 bedrooms, 1.5 bathrooms, and a finished lower-level recreation room-perfect for family movie nights or a kids' play area. The main floor boasts laminate flooring throughout, an open-concept living and dining area ideal for entertaining, and a modern eat-in kitchen with plenty of natural light. Step outside to enjoy a rare, spacious side yard offering plenty of green space for kids and pets to play, complemented by an on-site playground for added family fun. Requirements: Credit check, rental application, and proof of employment required. (id:28006)
Back - 132 Wharncliffe Road N
London North, Ontario
This spacious back upper unit at 132 Wharncliffe Road N offers two well-sized bedrooms, one full bathroom, and the convenience of an ensuite laundry. It's ideally located near Western University, public transit, shopping, and everyday amenities, making it a great option for students or professionals. Set back from the road, the unit offers added privacy and a comfortable, functional layout with good natural light. Additional Details: Water and heat are included in the rent. Hydro is extra and separately metered for this unit. (id:28006)
8 - 200 Brock Street
Zorra, Ontario
Welcome to Unit 8 at 200 Brock Street, Thamesford - a bright second-storey 2 bedroom, 2 bathroom apartment in a secure 10-unit building.This well-laid-out suite features hardwood floors throughout, a spacious primary bedroom with private ensuite, and an open, comfortable living space that steps out to your own private balcony-perfect for morning coffee or winding down after work. Enjoy the convenience of one dedicated parking space, plus worry-free living with exterior maintenance and snow removal included.A great option for tenants looking for a clean, secure building and low-maintenance lifestyle in a convenient Thamesford location.Rent: $1,800/month + utilities Includes: 1 parking space, exterior maintenance, snow removal (id:28006)
7710 Clayton Street
Lambton Shores, Ontario
Unique Residential & Commercial Opportunity in desirable Port Franks! Welcome to this beautifully maintained and updated bungalow nestled in the charming lakeside community of Port Franks. Situated on a quiet treed lot, this property offers incredible potential for homeowners, investors, business owners or a combination to suit any buyer. The spacious main home features a bright and airy open-concept layout boasting a large kitchen loaded with storage, stainless steel appliances and wrap around island with two- tier breakfast bar; 2 bedrooms and 2 full bathrooms including primary suite with walk in closet and spa-like ensuite; living room with laminate flooring; dinette with direct access to the backyard; main floor laundry; and office space with built-in shelving. Enjoy your morning coffee and the sounds of nature in the private treed backyard or on the generous front deck. A large detached garage/workshop has 200amp service, 2-piece bathroom, and sink with counter and shelving providing ample space for hobbies, storage, parking or entrepreneurial use. At the rear of the property, you'll find a two-storey dwelling with two self-contained, and fully furnished apartment units with shared laundry hook-up, including main floor one bedroom unit and upper unit with two bedrooms plus den, kitchen with dishwasher hook-up, along with private deck - ideal for rental income or visits with extended family. Whether you're looking for a peaceful home base, an income-generating property, or a unique business opportunity, this one-of-a-kind property offers endless possibilities in a sought-after location near beaches, trails, and amenities. Dwellings are all well insulated, 2 operate. septic (apartment & shop share one). Updates include: Furnace and A/C 12 yrs, metal roof 10yrs, shop metal roof 6 yrs, windows and exterior doors 13 yrs, kitchen 13 yrs, main bath 12 yrs, ensuite 7yrs, extension on rear of home 13 yrs, soffit and fascia 13 yrs, gazebo 3yrs (all ages are approximate). (id:28006)
7710 Clayton Street
Lambton Shores, Ontario
Unique Residential & Commercial Opportunity in desirable Port Franks! Welcome to this beautifully maintained and updated bungalow nestled in the charming lakeside community of Port Franks. Situated on a quiet treed lot, this property offers incredible potential for homeowners, investors, business owners or a combination to suit any buyer. The spacious main home features a bright and airy open-concept layout boasting a large kitchen loaded with storage, stainless steel appliances and wrap around island with two- tier breakfast bar; 2 bedrooms and 2 full bathrooms including primary suite with walk in closet and spa-like ensuite; living room with laminate flooring; dinette with direct access to the backyard; main floor laundry; and office space with built-in shelving. Enjoy your morning coffee and the sounds of nature in the private treed backyard or on the generous front deck. A large detached garage/workshop has 200amp service, 2-piece bathroom, and sink with counter and shelving providing ample space for hobbies, storage, parking or entrepreneurial use. At the rear of the property, you'll find a two-storey dwelling with two self-contained, and fully furnished apartment units with shared laundry hook-up, including main floor one bedroom unit and upper unit with two bedrooms plus den, kitchen with dishwasher hook-up, along with private deck - ideal for rental income or visits with extended family. Whether you're looking for a peaceful home base, an income-generating property, or a unique business opportunity, this one-of-a-kind property offers endless possibilities in a sought-after location near beaches, trails, and amenities. Dwellings are all well insulated, 2 operate. septic (apartment & shop share one). Updates include: Furnace and A/C 12 yrs, metal roof 10 yrs, shop metal roof 6 yrs, windows and exterior doors 13 yrs, kitchen 13 yrs, main bath 12 yrs, ensuite 7yrs, extension on rear of home 13 yrs, soffit and fascia 13 yrs, gazebo 3yrs (all ages are approximate) (id:28006)
1007 - 460 Callaway Road
London North, Ontario
A very Rare Opportunity with a West-facing Penthouse living with sunset views over Sunningdale Golf & Country Club. This is Suite 1007 "James Bond" Penthouse at 460 Callaway Road. This is the Signature Suite in with loads of upgrades in North London's most sought-after luxury buildings. Spanning 1,570 sq. ft. of refined interior living space with an additional 360 sq. ft. private terrace, nearly 2,000 sq. ft. of total indoor-outdoor living rarely found in condominium living. The thoughtfully designed layout features two bedrooms positioned on opposite sides of the suite and an open-concept living, dining, and kitchen area ideal for entertaining.This is the only unit in the building where, upon entry, you are greeted with a direct, unobstructed view of Sunningdale Golf through a dramatic glass wall. West-facing exposure delivers breathtaking sunsets and a peaceful, elevated setting.The chef-inspired kitchen features quartz countertops, a waterfall island, premium built-in appliances, a wine cooler, upgraded cabinetry, flowing seamlessly into expansive living and dining areas anchored by an oversized fireplace mantel, custom lighting & loads of pot lights. The primary suite offers a walk-in closet and a spa-like ensuite with heated floors and a jetted shower with built-in seating. A second bedroom, full bathroom with heated flooring, and in-suite laundry completes the layout. Additional features Includes two oversized pickup-size parking spaces and a large main-floor locker. Close to top schools, shopping, dining & trails. (id:28006)
80 Dearing Drive
South Huron, Ontario
TO BE BUILT: Welcome to Grand Bend's newest subdivision, Sol Haven! Just steps to bustling Grand Bend main strip featuring shopping, dining and beach access to picturesque Lake Huron! Hazzard Homes presents The Broadstone III with triple car garage, featuring 2763 sq ft of expertly designed, premium living space in desirable Sol Haven. Enter through the double front doors into the double height foyer through to the bright and spacious open concept main floor featuring Hardwood flooring throughout the main level; staircase with black metal spindles; generous mudroom, kitchen with custom cabinetry, quartz/granite countertops, island with breakfast bar, and butlers pantry with cabinetry, quartz/granite counters and bar sink; spacious den; expansive bright great room with 7' windows/patio slider across the back; 2-piece powder room; and convenient mud room. The upper level boasts 4 generous bedrooms and three full bathrooms, including two bedrooms sharing a "jack and Jill" bathroom, primary suite with 5- piece ensuite (tiled shower with glass enclosure, stand alone tub, quartz countertops, double sinks) and walk in closet; and bonus second primary suite with its own ensuite and walk in closet. Convenient upper level laundry room. Other standard features include: Hardwood flooring throughout main level, 9' ceilings on main level, poplar railing with black metal spindles, under-mount sinks, 10 pot lights and $1500 lighting allowance, rough-ins for security system, rough-in bathroom in basement, A/C, paver stone driveway and path to front door and more! Other lots and plans to choose from. Lots of amenities nearby including golf, shopping, LCBO, grocery, speedway, beach and marina. (id:28006)
79 Front Street W
Strathroy-Caradoc, Ontario
Located in the heart of downtown Strathroy, this well-maintained mixed-use property offers a solid investment opportunity with stable, diversified income. The building comprises five fully leased units, including two established street-front retail spaces on the main level, a compact residential unit at the rear, and two spacious residential apartments on the upper floor.The retail units benefit from long-standing tenancies and strong visibility, while the residential units are well laid out and consistently rented. A private rear yard and on-site parking for up to four vehicles further enhance tenant appeal and functionality.With reliable tenants in place who have demonstrated a desire to remain, the property provides immediate cash-flow stability. Over time, there is potential for rental growth and value enhancement through thoughtful management and updates. An excellent opportunity to acquire a versatile, income-producing asset in a growing and well-serviced downtown core. (id:28006)
89482 Belmore Line
Howick, Ontario
Here is an opportunity to own and live in a piece of rural delight. Enjoy 12 acres on a paved road with 8 acres of nice, mature forest, set around a modern, 5,200 square foot house. The 6 bedroom, 2.5 bath home with updated kitchen has a sunroom, family room, den, living room and an insulated 2 car garage. Enjoy your own country property with trimmed trails and 3 ponds in the hardwood bush. There is a small cabin in the corner of the property for your own staycation. The 40 X 47 horse barn is attached to a fenced grazing area in view from the house. An additional feature to this retreat is a new (2023) open span steel structure that is 130 X 60 ft. with 17 foot walls. It is currently used as a riding arena but has potential for many other purposes (repair shop, manufacturing, etc.) with its own road entrance. Updates include the roof which was replaced with 50 year shingles, eavestroughing, some new windows, UV, RO, water softener in 2022, furnace in 2025. Perfect for a hobby farm, home business, multi-generational living, or simply enjoying the peace and charm of country living. (id:28006)
1323 Michael Circle
London East, Ontario
FREEHOLD Two-Storey townhouse, 7-year-old features 3 bedrooms and an attached single-car garage, making it an ideal choice for a small family. The kitchen is equipped with quartz countertops, adding a modern touch. Conveniently located within walking distance to Fanshawe College, a community center, parks, grocery stores, schools, shopping, a public library, and bus stops, this property offers unmatched accessibility. Additional features include a spacious backyard and a master bedroom with a walk-in closet. Public transit is just a 3-minute walk away. For families, the home is served by 6 public and 5 Catholic schools. Recreational opportunities abound, with 3 playgrounds and 16 other facilities within a 20-minute walk. A fantastic place to call home! (id:28006)
45 Harrow Lane
St. Thomas, Ontario
Welcome to the Elmwood model located in Harvest Run. Currently under construction; completion April 1st, 2026. This Doug Tarry built, 2-storey semi detached is the perfect starter home. A Kitchen, Dining Area, Great Room & Powder Room occupy the main level. The second level features 3 spacious Bedrooms including the Primary Bedroom (complete with 3pc Ensuite & Walk-in Closet) as well as a 4pc main Bathroom. The unfinished basement is a blank canvas, ready for you to design tailored to your needs. Notable Features: Luxury Vinyl Plank & Carpet Flooring, Tiled Backsplash & Quartz countertops in Kitchen, Covered Front Porch & Attached 1.5 Car Garage. This High Performance Doug Tarry Home is both Energy Star & Net Zero Ready. A fantastic location with walking trails & park. Doug Tarry is making it even easier to own your home! Reach out for more information regarding First Time Home Buyer Promotion. All that is left to do is move in, get comfortable & Enjoy! Welcome Home! (id:28006)
888 Queens Avenue
London East, Ontario
Recently renovated, you'll fall in love with this all brick home in desirable Old East Village. This home design is tasteful from top to bottom, with all new finishing's. 2024 renovations include new concrete driveway, soffit, fascia and eaves, and tastefully painted with heritage colours. 2024 plumbing, electrical and HVAC with new AC, new flooring, trim and doors and paint throughout with 2 bathrooms, 2024. Stainless steel appliances with newer washer and dryer, LVP flooring, spray foam insulation in basement, new large deck for those summer evenings and much more! Better than new at an affordable price in trendy OEV! Photos are from when the home was previously staged. (id:28006)
44 - 601 Grenfell Drive
London North, Ontario
Welcome to this beautifully updated 2-bedroom, 2-bathroom bungalow condo backing onto a serene ravine. This spacious one-floor home features a large living area with a cozy gas fireplace, an open kitchen with a gas stove, and a bright dining space. The primary bedroom offers a walk-in closet and a private 3-piece ensuite. Enjoy your mornings or evenings on the new 12x8 deck (2024) overlooking the ravine. The unfinished basement, with a rough-in for a bathroom, provides endless possibilities for future living space. Convenient inside entry from the attached garage, plus access to a community clubhouse for recreation. Ideally located close to shopping, dining, walking paths, and everyday amenities this home truly has it all! Some recent updates include the following: Deck 2024, Roof 2015, Furnace & A/C 2017, New Insulated Garage Door and opener 2018 (id:28006)

