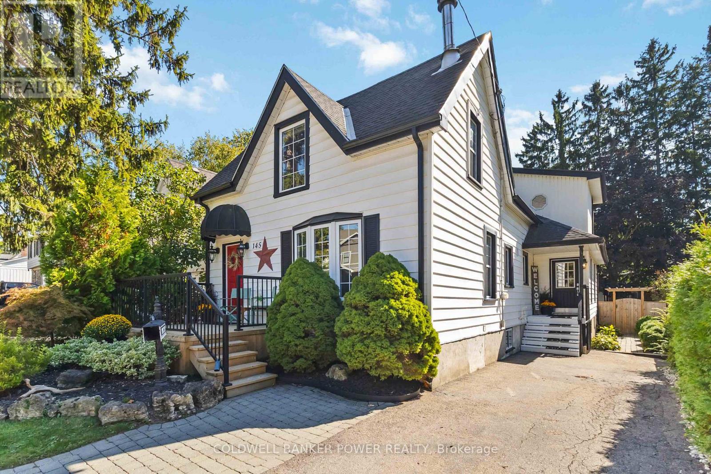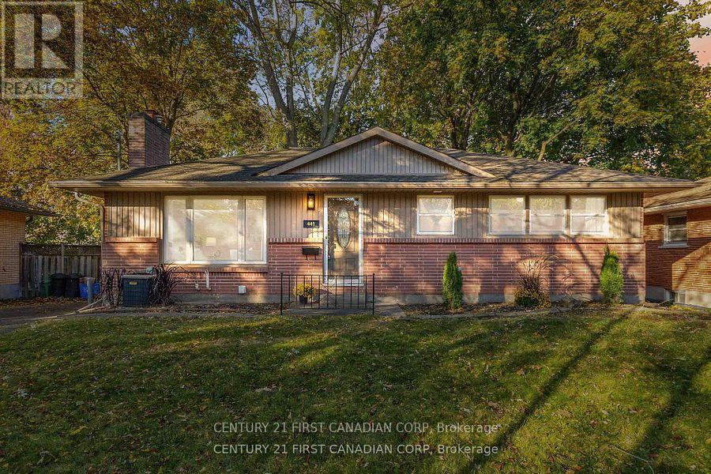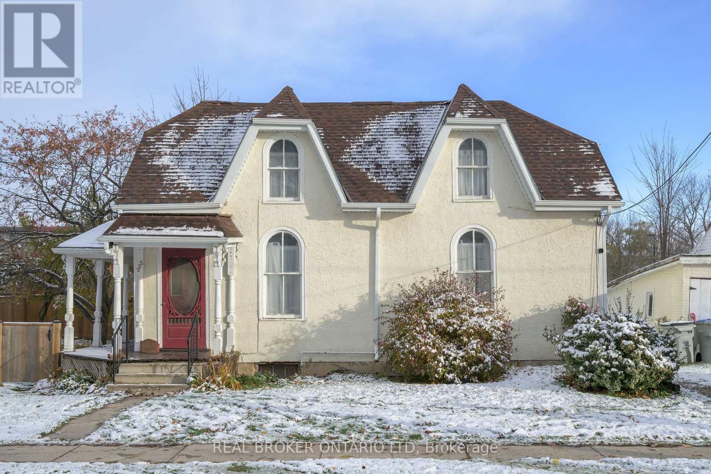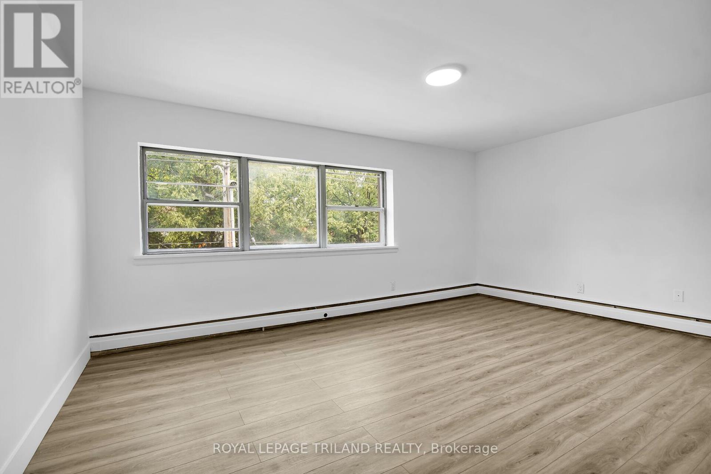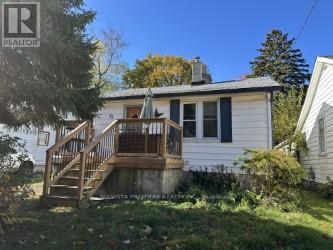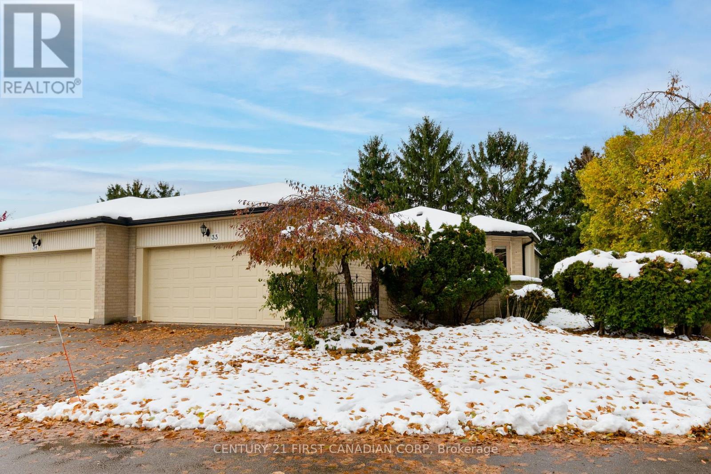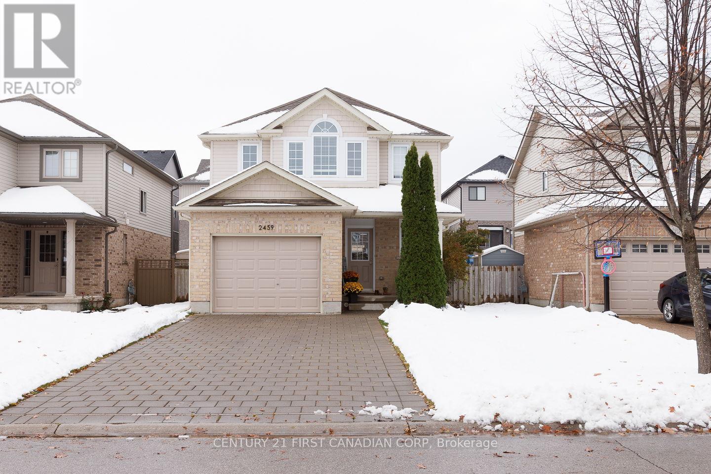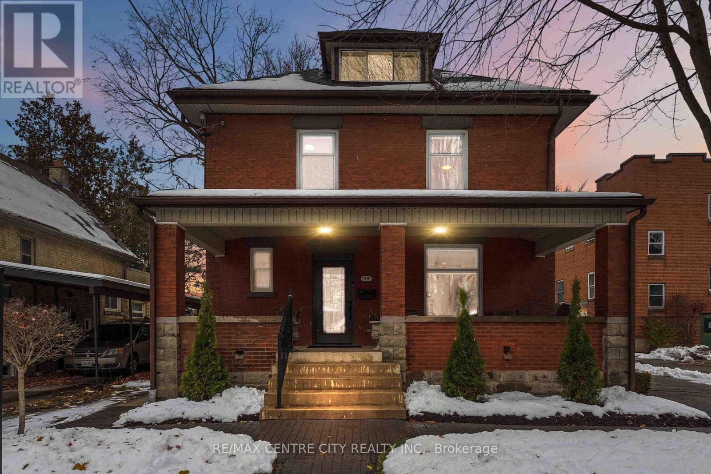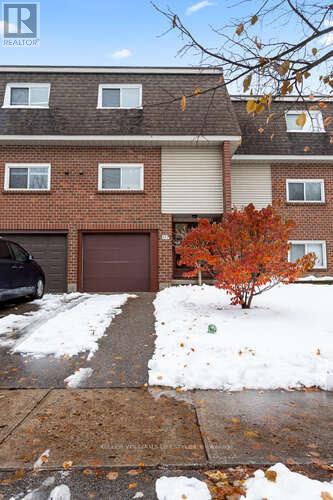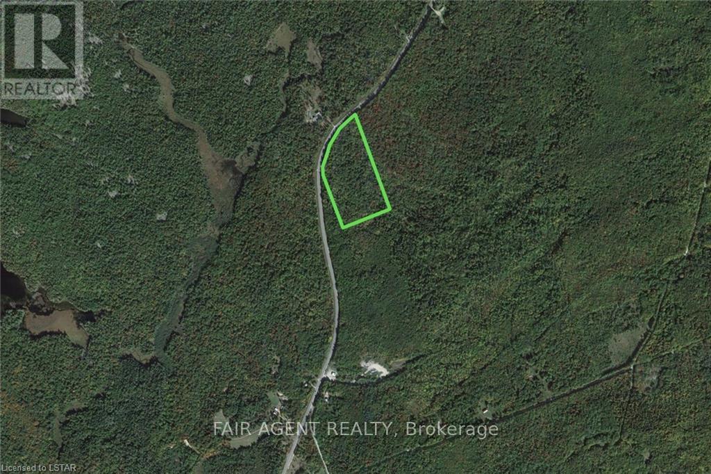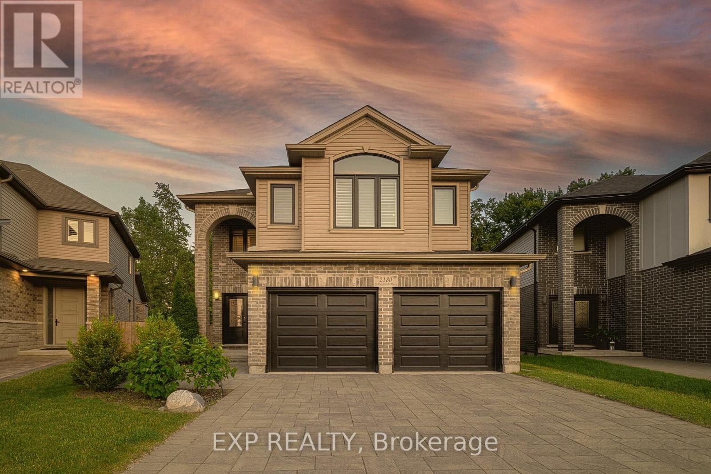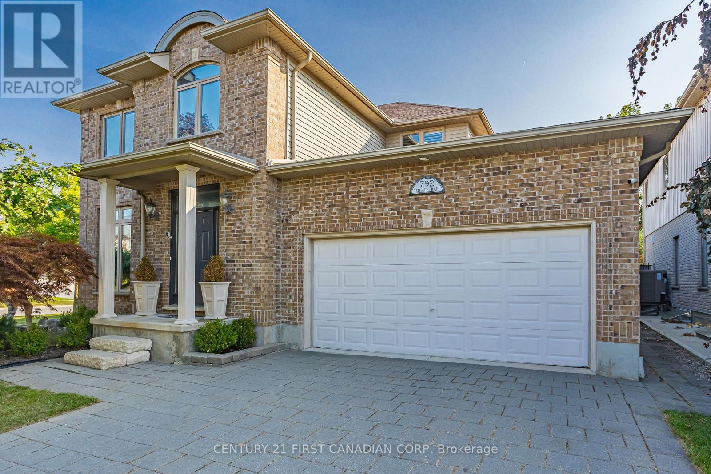145 Elworthy Avenue
London South, Ontario
Located on one of Old South's most sought-after streets, this beautifully modernized original farmhouse seamlessly blends historic charm with contemporary updates. Step into this inviting family home through a spacious living room filled with natural light from large front windows. The main floor seamlessly transitions into a generous eat-in kitchen, featuring quartz countertops, ample storage, and newer appliances, as well as the convenience of a main floor laundry room. An impressive rear addition offers a light-filled rec room, perfect for family gatherings and everyday living. A practical mudroom entrance features a stylish two-piece bathroom, enhancing the home's functionality without compromising its design. Unlike many homes in Old South, this property's basement has excellent ceiling height and natural light. There's also additional storage space in the original, unfinished section of the basement. Upstairs, the king-sized primary bedroom includes its own private staircase and a four-piece ensuite. Two additional spacious bedrooms share a well-appointed four-piece bathroom, connected by a fun and functional spiral staircase that leads to a unique kids' wing. The backyard is truly an entertainer's dream. Step out from the rec room onto a raised deck, perfect for outdoor dining or relaxing with a drink in hand. A lower poured concrete patio offers a second lounge area, ideal for hosting guests around the cozy fireplace zone. The fully fenced yard provides privacy and space, while the large garage-style shed with full electrical service makes the perfect man cave, studio, or storage solution. (id:28006)
441 Belvedere Avenue
London South, Ontario
Beautifully Updated Byron Ranch with Private Lower-Level potential granny suite with separate entrance & Income Potential. Welcome to this charming and fully updated three-bedroom ranch tucked away on a quiet, tree-lined street in Byron-one of London's most sought-after neighbourhoods. This home sits on a mature, landscaped lot surrounded by towering trees, offering both beauty and privacy. Step inside to find beautifully styled hardwood floors, a bright and spacious living room with a cozy fireplace, and an updated white kitchen featuring quartz countertops, modern cabinetry, and matching appliances. The main level also includes three generous bedrooms and a renovated 4-piece bathroom, making it ideal for family living. The lower level has been completely finished and thoughtfully designed as a private office (Which can easily be converted to a bedroom with an egress window) suite--perfect for extended family, guests, or as a potential income-generating rental unit. This impressive future granny suite features a separate side entrance that opens into a shared vestibule/common area for added privacy and convenience. Inside, you'll find a full kitchen with three appliances, a spacious living/rec room and a modern 4-piece bathroom--all tastefully finished to match the style and quality of the main level. The home also includes updated electrical. Outside, enjoy the private treed backyard and a deck off the kitchen, ideal for morning coffee or weekend barbecues. Located just minutes from Boler Mountain, schools, parks, and shopping, this property offers the perfect blend of comfort, versatility, and investment potential. Whether you're looking for a family home with room to grow, a multi-generational setup, or a smart rental opportunity, this Byron gem delivers it all. (id:28006)
222 Ellen Street
North Middlesex, Ontario
Life's a little slower on Ellen Street, and that's the whole point. In Parkhill, kids still ride their bikes to the corner store, neighbours wave from the porch, and Friday night means wings at Winnie's Roadhouse followed by a scoop (or two, we don't judge) from Lickity Split. You can walk to get groceries, pop into the LCBO, browse local shops and galleries, and still be home in time to catch the sunset from your wraparound porch. And when you need a beach day, Grand Bend and Ipperwash are just a quick drive away. The house? Solid, loaded with charm, and much bigger than it looks. This 2+ bedroom century home features high ceilings, original hardwood, arched doorways, and a spacious kitchen with two dining areas. The upstairs loft makes a great third bedroom, office, or kids' zone. Updates include a newer roof (2018), copper wiring, furnace and AC (2021), and many new windows. Outside, you've got plenty of yard, mature trees, detached garage / workshop, and easy access from the mudroom plus the basement has its own separate entrance. If you've been craving a slower pace, a real sense of community, and a place to build something lasting, 222 Ellen Street is it! Don't miss your opportunity to call this one home. Some photos are virtually staged. (id:28006)
8 - 20 Craig Street
London South, Ontario
Located in the heart of charming Wortley Village, this unit offers a fantastic opportunity to live in one of London's most sought-after neighbourhoods. This unit features two spacious bedrooms, a modern four-piece bathroom, and a kitchen equipped with stainless steel appliances. Enjoy the convenience of on-site coin laundry and available parking for $50 per month per spot. Tenants are responsible for electricity, while water and heating are included in the rent. Ideally situated within walking distance to shopping, restaurants, parks, trails, and transit, with quick access to Victoria Hospital (7 mins), Western University (9 mins), and Highway 401 (10 mins). Photos are of a similar unit. (id:28006)
33 Clemens Street
London East, Ontario
Attention investors, flippers, and handymen! Excellent opportunity to build equity with this AS-IS, WHERE-IS, HOW-IS property located near Fanshawe College. Ideal for renovation or redevelopment, this home offers great potential for those willing to put in the work. Prime location with strong rental demand and solid resale prospects. Book your showing today! (id:28006)
33 - 163 Pine Valley Drive
London South, Ontario
Welcome to this beautifully designed condo that offers both space and comfort in a well-appointed layout. The home opens to a large, inviting foyer that immediately conveys a sense of openness and warmth.To the right, the kitchen features a functional layout with generous cabinetry and workspace, ideal for everyday living or entertaining guests. To the left, a den or optional bedroom provides flexible use as a home office, guest suite, or reading retreat.The expansive dining and living area forms the heart of the home, offering a bright, open space perfect for hosting or relaxing. The main floor primary bedroom is a true retreat, complete with a spacious closet and a private ensuite bath for added convenience.The finished lower level extends the living area, featuring three additional rooms, a three-piece bath, laundry facilities, and a workshop-ideal for hobbies, storage, or projects.Combining practicality with modern comfort, this condo provides a thoughtfully designed layout suited for a variety of lifestyles. Move-in ready and meticulously maintained, it offers the perfect balance of elegance and functionality. (id:28006)
2459 Asima Drive
London South, Ontario
Welcome to 2459 Asima Drive-an updated, stylish 3-bedroom home in sought-after Summerside. The open-concept main floor features a cozy gas fireplace in the family room and a kitchen with abundant counter space and a breakfast bar, flowing into the dining room. For added convenience, there's a 2-piece bathroom and inside entry to the garage. Upstairs, you'll love the spacious primary retreat, which offers a 4-piece ensuite, a walk-in closet, and an additional closet. Two generously sized bedrooms, a second 4-piece bathroom, and convenient second-floor laundry with a beautiful live-edge countertop complete the level. The finished basement showcases gorgeous built-in cabinetry-ideal for a media room, office, or play space-plus a utility room and a cold room for extra storage. Off the dining room, step out to a fully fenced backyard with a deck, perfect for entertaining. Prime location close to Hwy 401, Victoria Hospital, schools, parks, and more. Move in Ready and beautifully appointed- This is one you don't want to miss! (id:28006)
74 Doulton Street
London East, Ontario
OPEN HOUSE SAT 2-4 SUN 2-4 NOV. 15&16TH. Charming All-Brick 2.5-Storey Home with In-Law Suite (SEPARATE ENTRANCE) and Detached Garage Workshop. Welcome to this beautifully updated 2,012 sq. ft. all-brick home, which seamlessly blends timeless charm with modern comfort. Just three houses from Kiwanis Park North, this home enjoys a peaceful, non-through street with direct access to the city's path system-perfect for walking, biking, and enjoying the outdoors every day. Inside, discover a bright and inviting main floor featuring a comfortable living room, formal dining area, kitchen, laundry room, and a convenient 2-piece bath. Back doors open to a fully fenced backyard with a dedicated dog run, great for kids and pets alike. Upstairs, you'll find three spacious bedrooms and a beautifully renovated 5-piece bathroom with dual sinks and an abundance of natural light. The third-level loft is a hidden gem, currently used as a sound studio and exercise space, with its own high-efficiency heat pump for year-round comfort. Downstairs, a professionally finished in-law suite (2021) provides extra flexibility for extended family or guests, complete with private laundry hookups. Outside, enjoy morning coffee on your sunny south-facing porch, and make the most of the large detached garage with workshop area, laneway parking for three, and an in-ground sprinkler system. Major updates include a new roof (2019), attic heat pump (2019), windows (2016), upgraded electrical and plumbing, and a brand-new owned water tank (2025). With three separate hydro meters for the main home, suite, and garage, this property offers exceptional value and versatility. Steps from Kiwanis Park's splash pad, baseball diamond, playground, and trails-this is a move-in-ready home in an unbeatable location. MPAC AVM SHOWING THIS HOME IS BEING SOLD AT A GREAT VALUE FOR A LARGE MULTI-FAMILY HOME. (id:28006)
655 Griffith Street
London South, Ontario
Fantastic condo living in Byron! A stone's throw from Boler Mountain. This 3 storey, 3 bedroom condo with attached garage is waiting for you. The bright main level features a welcoming updated kitchen, dining room, living room with access to the private patio & 2 piece bath. Upstairs 3 comfortable sized bedrooms with ample closets plus an updated 4 piece bath. Economically heated with a gas furnace and central air. Includes 5 appliances & reasonable condo fees including water. Nicely situated in the complex backing onto green space. Close to top-rated schools, walking trails, shopping; all conveniences that make Byron a desirable, well established community. (id:28006)
3339 Highway 534
Nipissing, Ontario
Discover a world of possibilities with this expansive 19.5-acre woodland retreat in Nipissing, Ontario. Whether you're envisioning an off-grid haven or a home with urban amenities, this property offers the flexibility with hydro available at the road. Explore diverse terrains perfect for hunting or navigate the 4WD tracks that meander through the property. Access to pristine waters is a breeze with multiple boat launches nearby and the allure of Wolfe Lake just a brief buggy jaunt away. Ruth Lake's serenity also lies in close proximity. With a plethora of prime building spots, this land invites you to craft your dream home amidst nature's embrace. (id:28006)
2180 Yellowbirch Place
London North, Ontario
This is your last chance to own a beautiful property in an incredible location in North London.Tucked on a quiet cul-de-sac, this 4 bed, 2.5 bath beauty sits on a 7,664 sq ft pie-shaped lot with a walkout basement and nearly 1,000 sq ft of outdoor living space.The main floor is bright, open, and built for real life. With natural light pouring in from every angle. The kitchen flows straight into the living and dining spaces, then out through sliding doors that lead to the star of the show: a custom timber-framed deck with pergola, glass panel railings, and a killer view of your private, fenced yard backing onto mature trees. It's the kind of outdoor setup that makes people want to stay.Upstairs, you've got 4 generous bedrooms, including a spacious primary with ensuite and walk-in-closet. The lower level is bright, finished and wide open with a bathroom rough-in, and a walkout that opens directly to the yard. Perfect for a guest suite, rec room or income potential.This is flexible space allows for either a fifth bedroom, home gym, office, or for whatever you need next. Whether you're upsizing, investing, or planning for multigenerational living, this layout gives you room to grow and room to add equity.It's move-in ready and made for families who want space, quiet and convenience. Minutes away from Masonville Mall, top-rated schools, Sunningdale Golf & Country Club, trails, and every amenity you could ask for. This is a home that delivers on space, comfort, setting, long-term value in a market where land like this doesn't come back around.AC 2023, Fridge 2024, Dishwasher 2022. (id:28006)
792 Redtail Trail
London North, Ontario
Perfectly tucked between Oakridge and Hyde Park, 792 Redtail Trail is located in the highly desirable Deer Ridge community of North London. This quiet street is a true hidden gem with no through traffic - only neighbours passing by - making it safe and welcoming for kids to ride bikes, play basketball, and enjoy the outdoors. Known for its amazing schools, easy access to shopping, parks and the neighbourhood's beloved annual pumpkin roll tradition, Deer Ridge offers one of the most family-friendly settings in the city. Set on a beautifully landscaped corner lot surrounded by mature trees, this home offers over 3,000 sq. ft. of finished living space designed for comfort and style. The main floor features crown moulding throughout, paired with custom California shutters that bring elegance to every room. Two gas fireplaces - in the living room and lower-level family room - create warm, inviting spaces for family gatherings. Outdoors, enjoy your own private retreat with a fully fenced yard, stamped concrete patio, gazebo for summer entertaining, and a custom-built shed for convenience and storage. Dare to compare - you won't find another home in North London that offers this combination of space, features, and community at this value. (id:28006)

