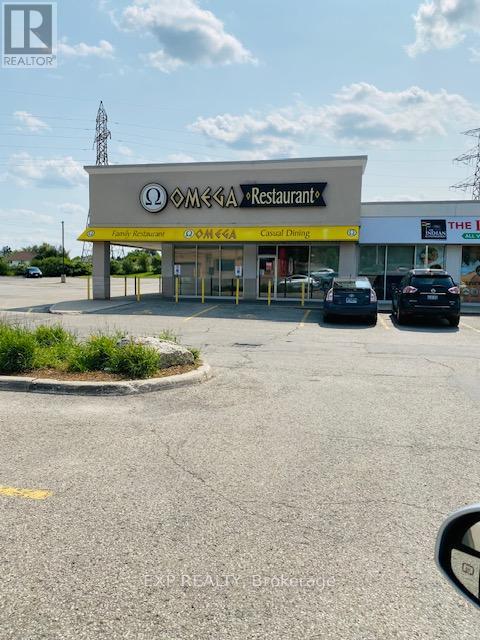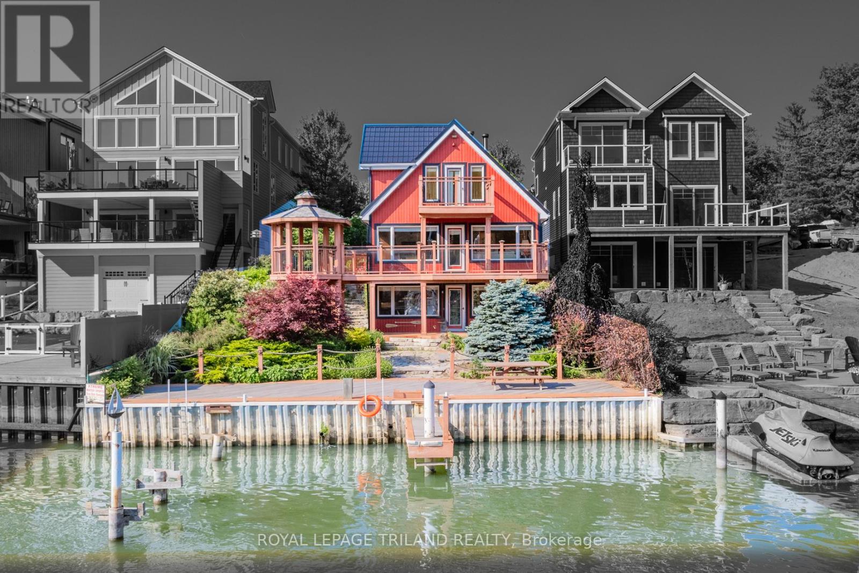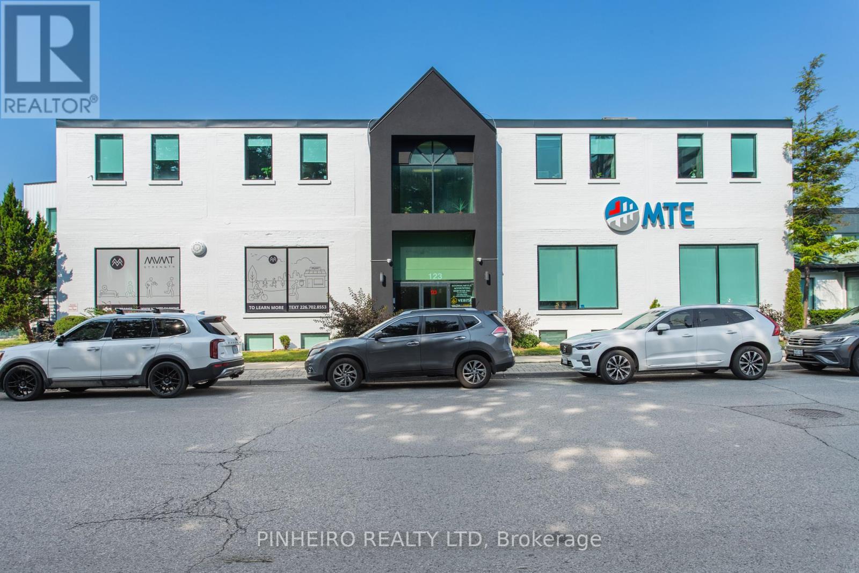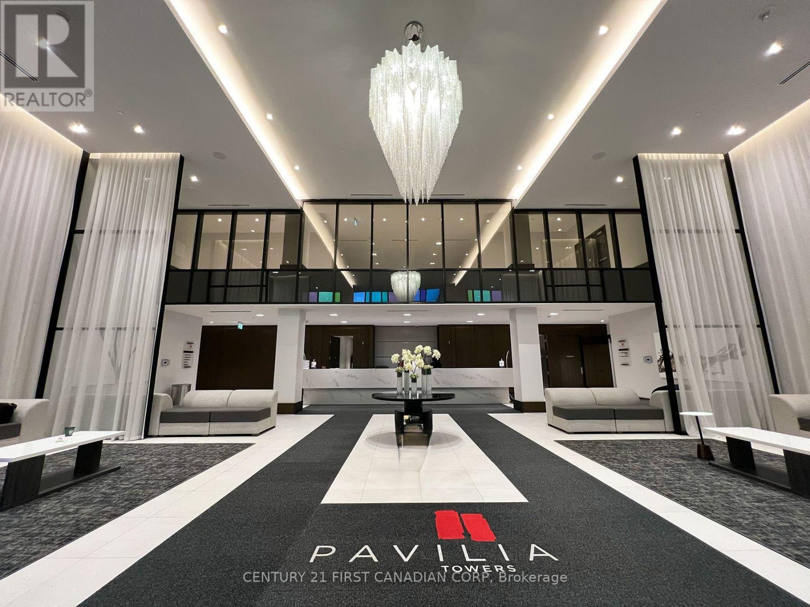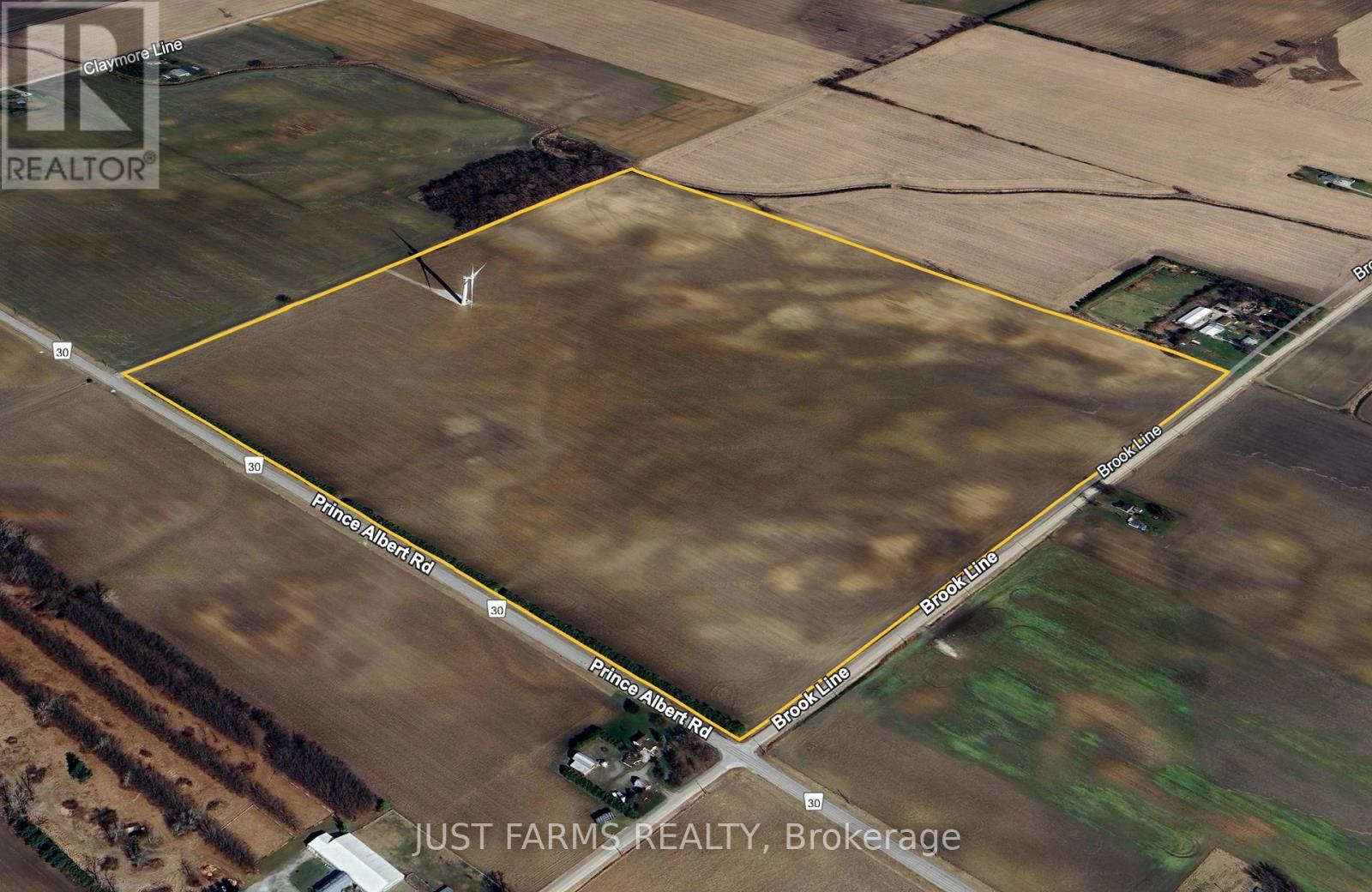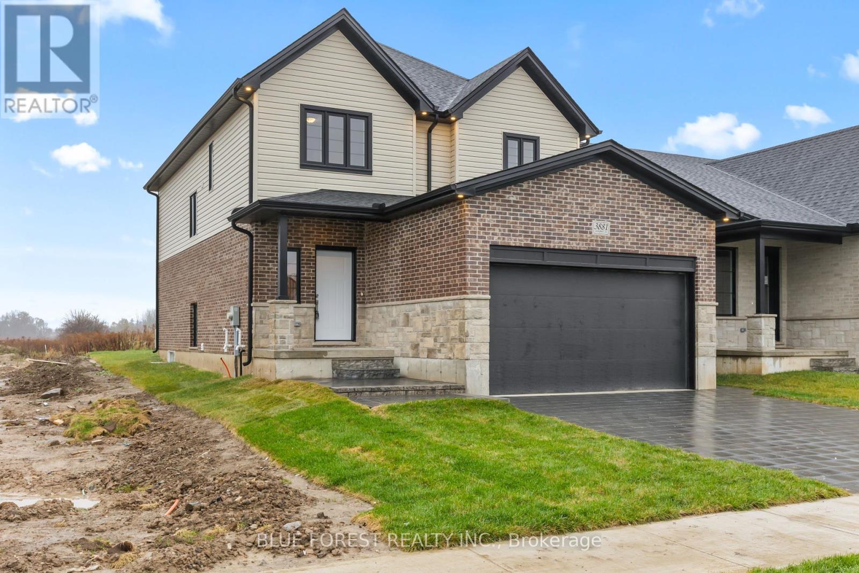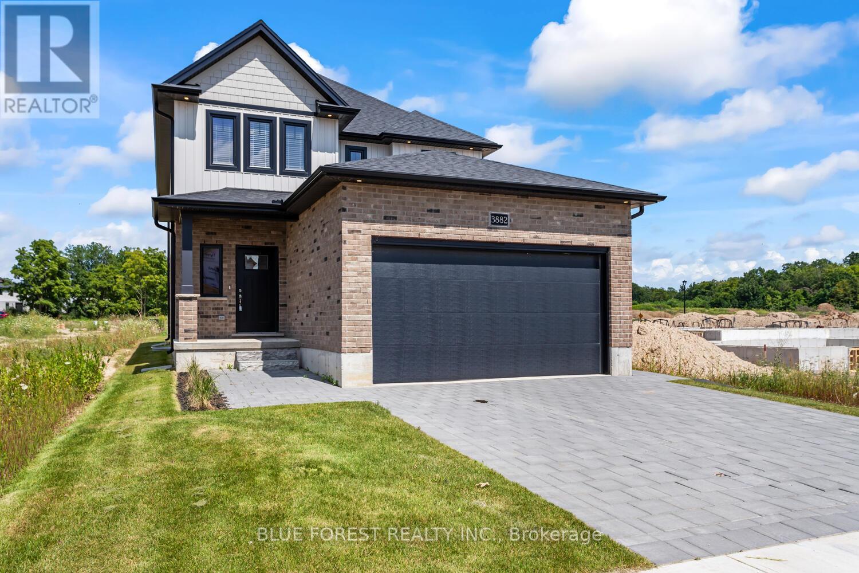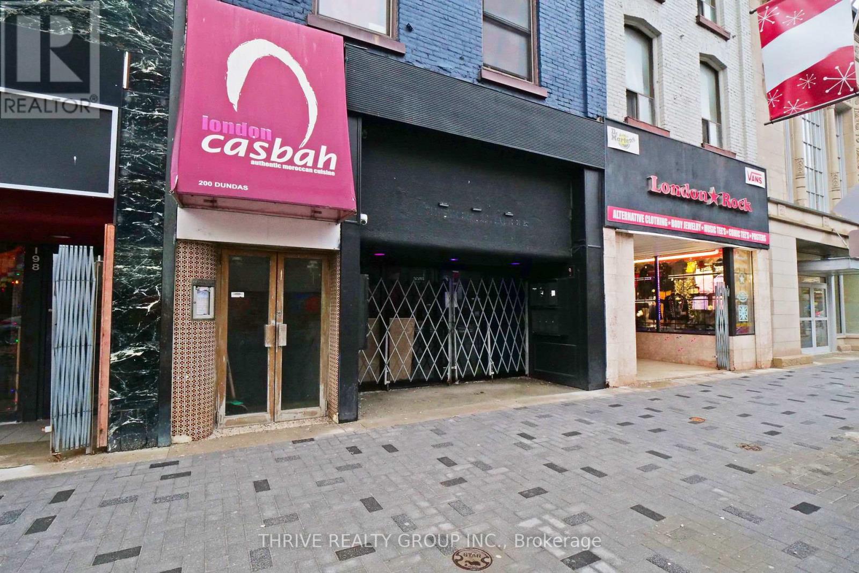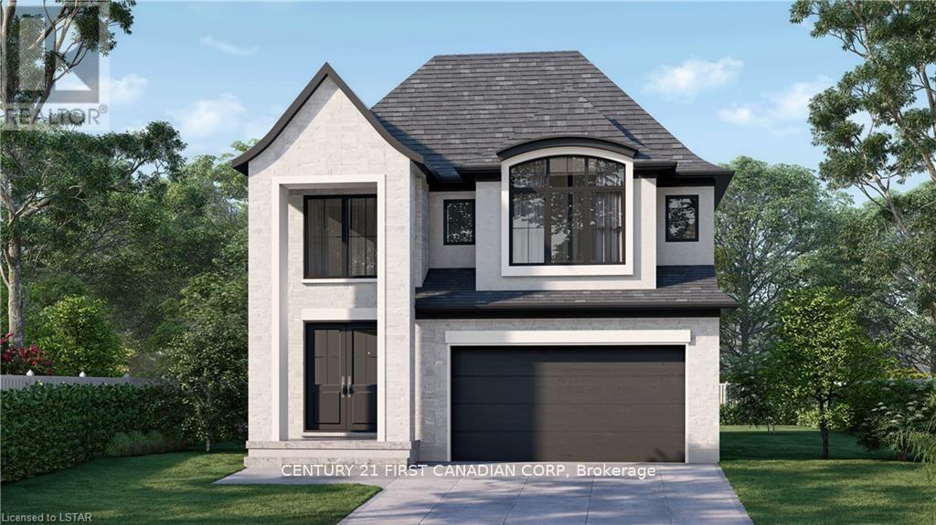685 Fischer-Hallman Road
Kitchener, Ontario
Well known established family restaurant. Six (6) day profitable operation with only half days on Sunday longweekends. Closed for one week at Christmas time. Owner will train the Buyer. Dream Kitchen with over 20'hood. Walk-in cooler and Fridge equipment in very good condition. Licenced by AGCO seating for 136 (id:28006)
19 Shady Lane
Lambton Shores, Ontario
LAKEFRONT ALTERNATIVE | SENSATIONAL & ICONIC GRAND BEND RIVERFRONT CHARMER W/ PANORAMIC LAKE VIEWS | 50 FT OF BOAT DOCKAGE | ROCK SOLID 4 SEASON WALK-OUT DUPLEX | 3 STORIES OF WATER FRONTAGE FOR EPIC SUNSETS: This 5 bed/3 full bath/2 kitchen 2611 sq ft waterfront charmer is a definitive example of the phrase ONE-OF-A-KIND. Are you in search of a property that can offer lakefront views & breathtaking sunset panoramas with your boat docked 30 ft from your front door? Such a phenomenal combination of benefits is extremely rare. These exceptional properties, of which Grand Bend has very few; offering boat docks w/ LAKEFRONT benefits situated just 325 mtrs from Grand Bend's famous & forever sandy Main Beach at the river mouth; are kept in the family & cherished by their owners for decades. And within this elite limited-edition category of Real Estate, 19 Shady Lane is irrefutably at the top of the charts due its outstanding geographic position. The photos are true, a visual truth that is even more stunning in person, outdoors & in, from every riverfront & lakeside angle in the SW facing sections of the house. Yes, this lot is superb, but the magic & beauty of this property is found throughout the enchanting home that is so perfectly positioned upon it. This extremely well-kept gem is the Romeo of the riverfront from the various levels of lake view patios, decks, & covered + uncovered outdoor spaces to the immaculate gardens & that lifetime steel eco roof - & the interior is just as tight! The classic hardwood flooring & endless waterfront windows frame in the perfect setting, with the oversized lakeview riverfront master w/ private balcony being unbeatable. The home also boasts a completely self-sufficient walk-out 2 bed-unit w/ its own kitchen. The clever placement of the 5 bedrooms across 3 levels w/ main level laundry is ideal for a multi-generational situation & the secured/gated entrance & parking is perfect for all the toys! Time to live the dream! (id:28006)
242 Hill Street
London East, Ontario
A vacant lot with high-rise zoning. An R3 re-zoning could result possibly in usage for a 4-unit building. This lot is located in the SoHo Community Improvement Project (CIP) area. It's also in the Primary Transit Area ( PTA). To the immediate east on two lots, a four-storey low-rise building is soon to start construction. One family has owned this lot for many years. Back in the 60s, a duplex on it was removed. Who wants to take on this new project? (id:28006)
200 - 123 St George Street
London East, Ontario
*** $12.00 per sq ft for first two years of a five year term and THREE MONTHS FREE GROSS RENT OFFERED TO TENANTS ON A FIVE YEAR LEASE TERM*** Turn Key, completely renovated, professional office space located near Oxford St. & Richmond St. for lease. Approx. 3,622 sq ft. on the 2nd floor. Multiple private offices, open areas for different cubicle configuration, copying station, kitchen area and coffee bar. Welcoming front door entrance, lots of natural light w/ windows on all sides and some offices having skylights. Building has elevator access to all floors and is fully sprinklered. **Approx. 8 onsite parking spaces in a controlled private lot included in rent.** Easy access to transit, downtown and UWO. Also available is approx. 10,287 sq ft. on the main and lower level, (see MLS X9038693 for listing) . Additional rent for 2025 is $8.80 / sf. Tenant responsible for utility costs. Possession date can be immediate depending on tenants needs. A minimum of 24 hours notice is required for all showings as Listing Agent needs to be present. Do not go direct, all inquiries and tours through LA at landlords request. (id:28006)
3605 - 12 Gandhi Lane
Markham, Ontario
Executive 3 ensuite bedrooms = 3+1 bath. 100% privacy to each occupant. 2 side by side parkings one of which is EV. Private locker "Yes". Heat/CAC/Internet included with the management fee. No "gas" consumption. Check out the floor plan for this amazing layout. From the floor plan you will see the unit is surrounded by a breathtaking 180-degree balcony view stretches across the horizon from the 36th floor of the building. Never imagine there will have a hugh dinning and living area in an apartment unit. This condominium located in the heart of HWY 7and Bayview/Leslie. Minutes access to major HWYs, Langstaff Go Station and Richmond Hill Centre bus station. Walking distance to the surrounding commercial areas. Branded restaurants and coffee shops, you name it, they have it. Viva Transit at your doorstep! Tenanted and photos are from previous listing before move in. Property tax not finalized by the City. (id:28006)
24961 Prince Albert Road
Chatham-Kent, Ontario
Add to your land base with this highly productive 102 acre farm parcel located in the heart of Chatham-Kent. The land is systematically tiled and fully workable, featuring Brookston sandy loam soil well known for its excellent yielding capacity. Whether you're looking to expand your current operation or invest in prime farmland, this property offers significant potential. In addition to the land, there is also wind turbine income, providing a steady and reliable revenue stream. Don't miss this fantastic opportunity to acquire a top-quality farm in a highly sought-after region. Tile maps available. (id:28006)
Lot 23 Ayrshire Avenue
London South, Ontario
Welcome to this stunning TO BE BUILT home, a contemporary two-storey home designed for modern living. As you enter through the foyer, you'll be greeted by an expansive open-concept layout offering a great room, dinette, and kitchen, perfect for both entertaining and everyday living. The main floor is completed with a convenient mudroom and a 2-piece bath. Upstairs, you'll find four generously sized bedrooms, including a luxurious primary suite with a four-piece en-suite bathroom. The unfinished basement offers endless possibilities, with ample space to create a fifth bedroom, a recreational room, and an additional bathroom. This home combines elegance, functionality, and potential, making it an ideal choice for your family's next chapter. TO BE BUILT photos are from a previously built model. Other designs available, contact to learn more (id:28006)
Lot 22 Ayrshire Avenue
London South, Ontario
Welcome to the Heathwood development, this TO BE BUILD unit is a contemporary two-storey home offering over 2,000 sqft of modern living space. As you enter through the foyer, you'll be greeted by an expansive open-concept layout offering a great room, dinette, and kitchen, perfect for both entertaining and everyday living. The main floor is completed with a convenient mudroom and a 2-piece bath. Upstairs, you'll find 3 generously sized bedrooms, including a luxurious primary suite with a four-piece en-suite bathroom. Find a second 4pc bath on this floor and a convenient laundry room. The basement will be unfinished but can be completed with an additional fee. TO BE BUILT Photos are from a previously built model. Other designs available, contact to learn more (id:28006)
200 Dundas Street
London East, Ontario
Welcome to a premier investment opportunity in the heart of London! This Licensed, mixed-use property features three well-appointed residential units (LEASED), a prime main -floor commercial space (LEASED), and a potential basement commercial unit, offering a rare blend of residential and commercial income streams. Situated on the highly sought-after "My Dundas Place" corridor, this property is perfectly positioned for both immediate returns and long-term growth. The residential units, thoughtfully configured, ensure high demand and quick occupancy. Notable upgrades include a newer furnace for the commercial unit, modern mini-split systems in residential units 2 and 3, a partially replaced roof, a comprehensive video surveillance system, electronic door locks for each unit, and currently has a rental license. This turnkey property is an investor's dream, combining functionality, location and profitability in one exceptional package. (id:28006)
Lot 16 Concession 8 Road E
Trent Hills, Ontario
Private 126-Acre Retreat A Rare Opportunity! Don't wait land like this is truly one of a kind! This beautifully situated 126-acre property borders the southern tip of serene Stevenson Lake and is accessed via a private driveway, offering unmatched privacy and tranquility. A perfect spot for your dream home, Explore the stunning natural surroundings, launch a boat on secluded Stevenson Lake, and enjoy fishing or boating in peace, Wake up to incredible 360-degree vistas of the rolling Northumberland Hills. Just a short drive to Hastings, Campbellford, and Warkworth, and only 90 minutes from the GTA. Whether you are a nature enthusiast or looking for a private retreat, this property offers endless possibilities. (Buyers are responsible for completing due diligence regarding all aspects of their intended use of the property. There is 2 trailer in the properties that are not included in the sale price and will be removed before closing.) (id:28006)
2769 Heardcreek Trail
London North, Ontario
***WALK OUT BASEMENT BACKING ONTO CREEK*** HAZELWOOD HOMES proudly presents THE OLIVEWOOD- 2713 sq ft. of the highest quality finishes. This 4 bedroom, 3.5 bathroom home to be built on a private premium lot in the desirable community of Fox Field North. Base price includes hardwood flooring on the main floor, ceramic tile in all wet areas, Quartz countertops in the kitchen, central air conditioning, stain grade poplar staircase with wrought iron spindles, 9ft ceilings on the main floor, 60" electric linear fireplace, ceramic tile shower with custom glass enclosure and much more. When building with Hazelwood Homes, luxury comes standard! Finished basement available at an additional cost. Located close to all amenities including shopping, great schools, playgrounds, University of Western Ontario and London Health Sciences Centre. More plans and lots available. Photos are from previous model for illustrative purposes and may show upgraded items. Other models and lots are available. Contact the listing agent for other plans and pricing. (id:28006)
2757 Heardcreek Trail
London North, Ontario
***WALK OUT BASEMENT BACKING ONTO CREEK** HAZELWOOD HOMES proudly presents THE APPLEWOOD - 2441 Sq. Ft. of the highest quality finishes. This 4 bedroom, 3.5 bathroom home to be built on a private premium lot in the desirable community of Fox Field North. Base price includes hardwood flooring on the main floor, ceramic tile in all wet areas, Quartz countertops in the kitchen, central air conditioning, stain grade poplar staircase with wrought iron spindles, 9ft ceilings on the main floor, 60" electric linear fireplace, ceramic tile shower with custom glass enclosure and much more. When building with Hazelwood Homes, luxury comes standard! Finished basement available at an additional cost. Located close to all amenities including shopping, great schools, playgrounds, University of Western Ontario and London Health Sciences Centre. More plans and lots available. Photos are from previous model for illustrative purposes and may show upgraded items. (id:28006)

