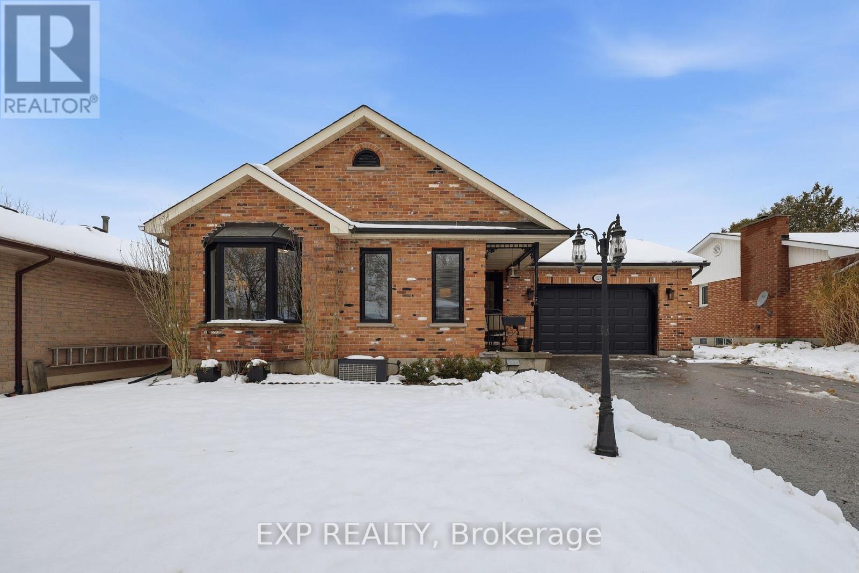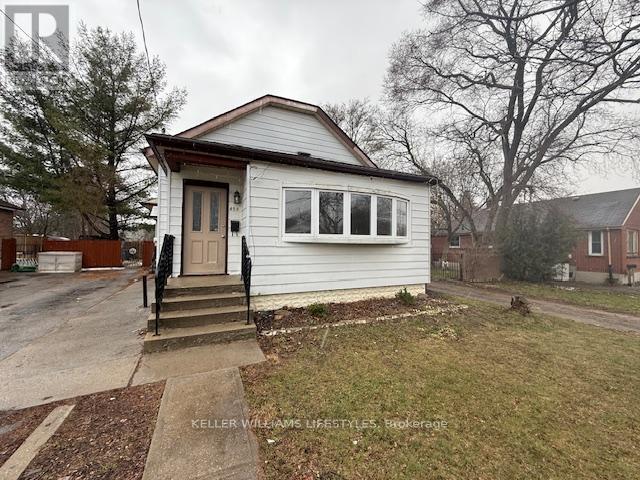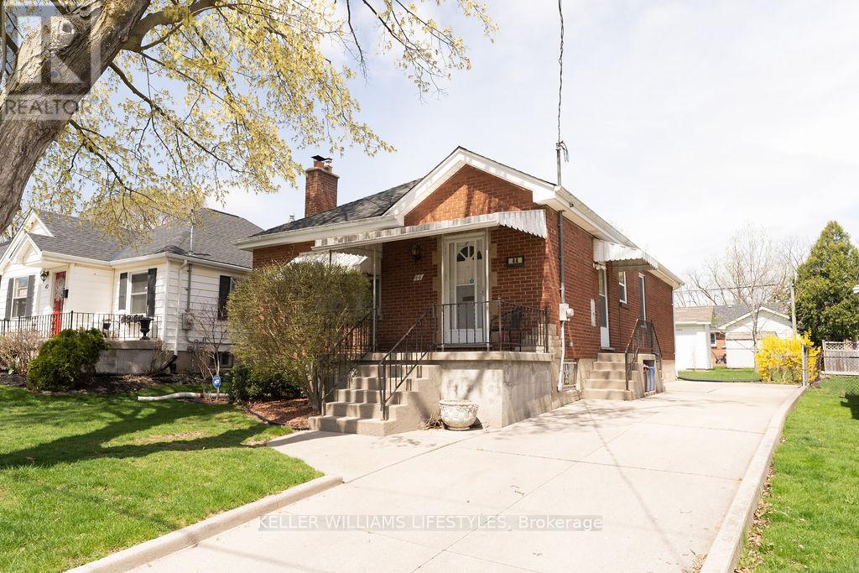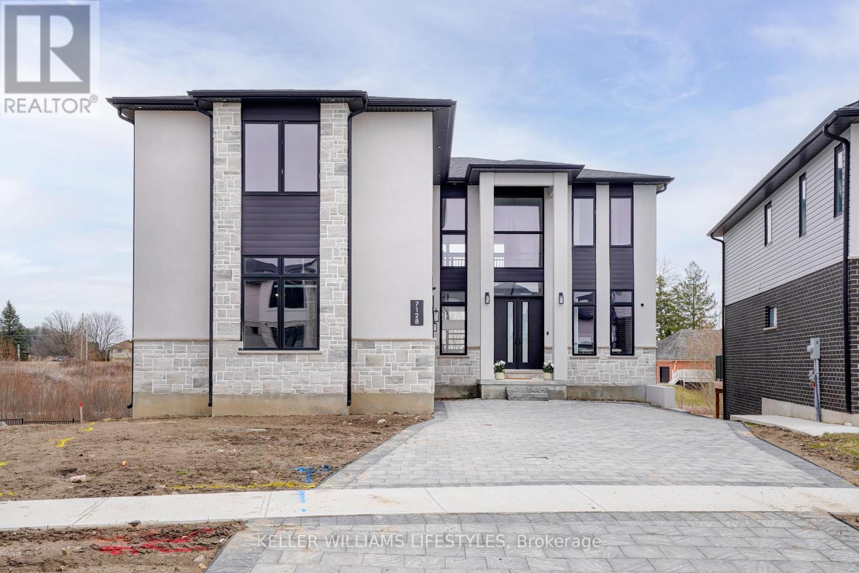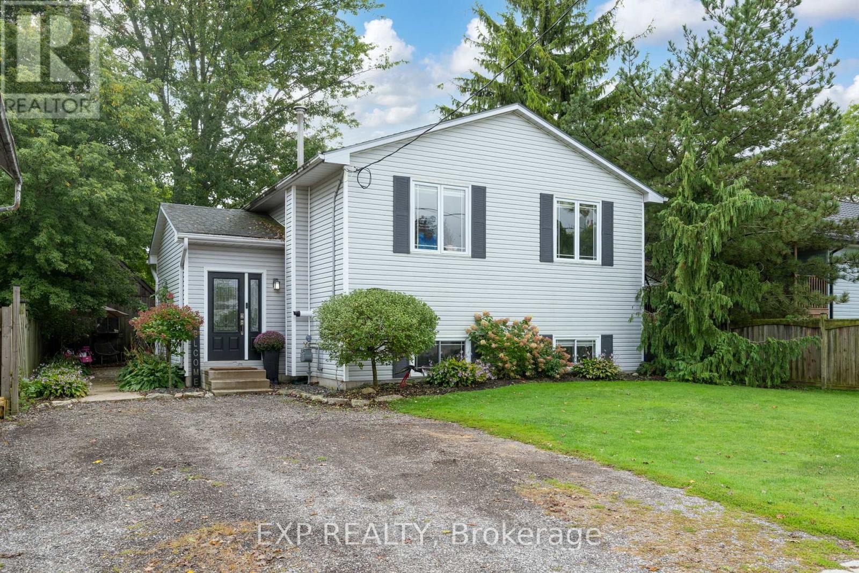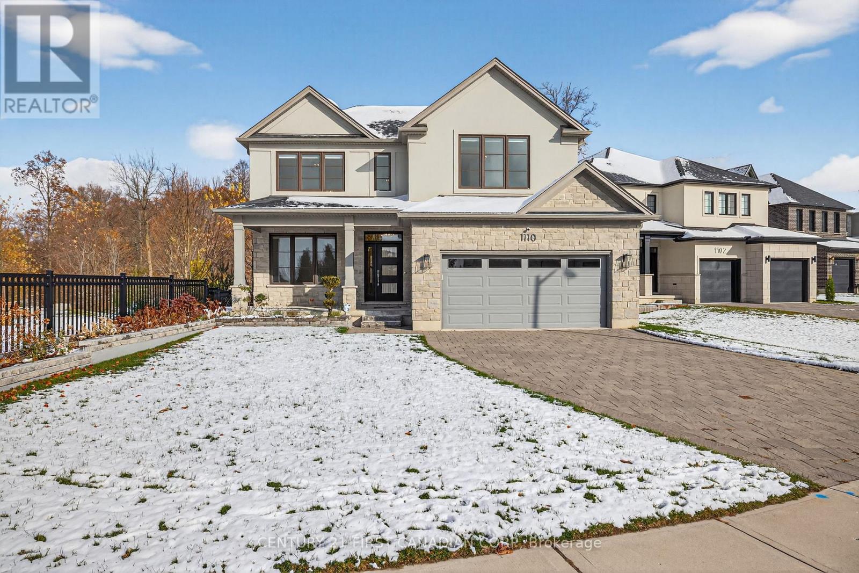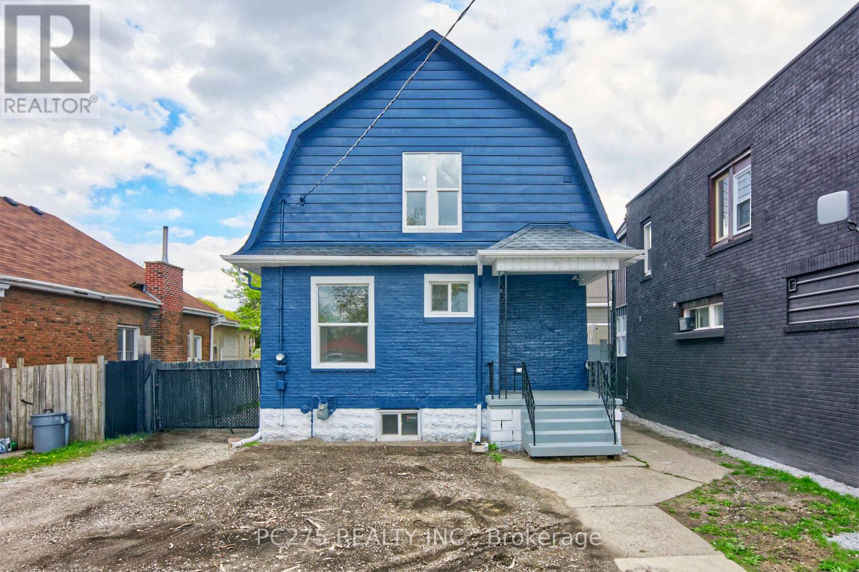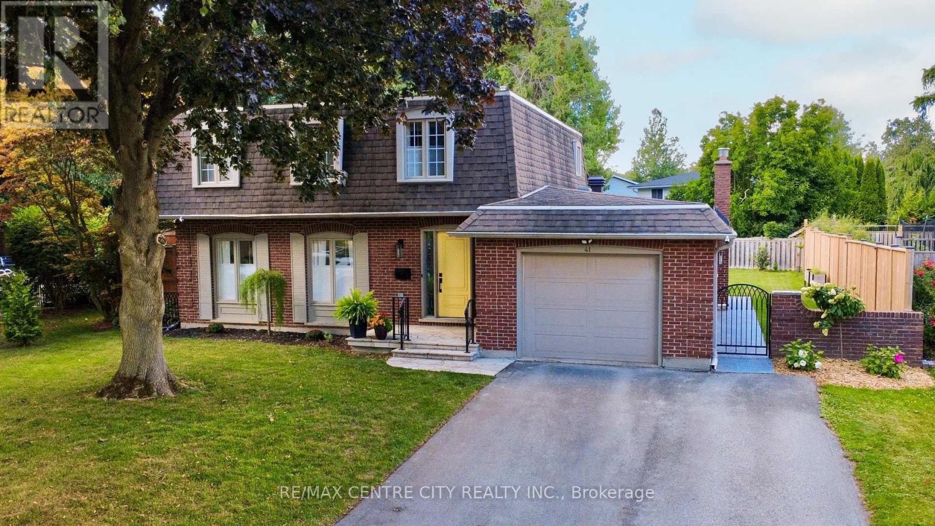125 Gibson Crescent
Lucan Biddulph, Ontario
Discover exceptional family living in this beautifully maintained home located on a quiet, desirable crescent in Lucan. Offering a bright and functional layout, this property features a spacious main floor with large windows, an inviting living area, and a well-appointed kitchen with ample cabinetry, modern appliances, and a comfortable dining space overlooking the backyard. Upstairs you'll find generous bedrooms with great closet space, including a warm and welcoming primary suite. The lower level provides even more room for your family to grow, with a versatile recreation area perfect for movie nights, a home gym, or play space. The fully fenced backyard is ideal for children, pets, and outdoor entertaining-complete with a patio area and plenty of room to relax. Pride of ownership is evident throughout. Located steps from parks, trails, local shops, and excellent schools, this home offers the perfect balance of small-town charm and convenient access to London, just a short drive away. A fantastic opportunity to settle into a friendly and fast-growing community. (id:28006)
459 Hale Street
London East, Ontario
Welcome to 459 Hale Street, a bright and modern 3+1 bedroom, 2-bathroom home offering comfort, functionality, and plenty of space in a convenient South East London location. This well-maintained property features an open-concept layout with stylish finishes throughout, including an upgraded kitchen with stainless steel appliances, premium cabinetry, and ample storage. The main level is filled with natural light, creating an inviting atmosphere perfect for both relaxing and entertaining.The lower level includes an additional finished room ideal for a home office, guest space, or gym, along with a second full bathroom for added convenience. Outside, enjoy a large yard with plenty of room for outdoor living and multiple parking spaces. Situated in a quiet, family-friendly neighbourhood close to Argyle Mall, parks, schools, and major amenities, this home offers the perfect balance of privacy and accessibility. Available now for $2,500 per month plus utilities. (id:28006)
44 Highway Avenue
London South, Ontario
Welcome to 44 Highway Avenue - a beautifully renovated 3-bedroom, 1-bathroom home located in the heart of Old South, one of London's most desirable and walkable neighbourhoods. Just steps from Wortley Village, this home perfectly blends charm and modern comfort, offering easy access to local cafés, shops, restaurants, and parks. The bright, open living and dining areas feature hardwood flooring, a cozy faux fireplace, and a warm, inviting atmosphere that feels instantly like home. The kitchen has been fully updated with modern cabinetry and finishes, while the renovated bathroom and spacious bedrooms add both comfort and practicality.Enjoy outdoor living with a covered front porch, perfect for relaxing mornings or quiet evenings, and a large partially fenced yard with plenty of room to enjoy. The unfinished basement provides great storage space with a semi-finished area ideal for a gym or hobby room. This home includes all appliances, parking for two or more vehicles, and tenants are responsible for exterior maintenance. Available December 1 for $2,575 per month plus utilities, with pets considered. (id:28006)
7128 Silver Creek Circle
London South, Ontario
Welcome to this striking contemporary home offering over 3,800 sq. ft. of above-grade living plus a walk-out lower levelperfectly set on a premium lot backing onto a scenic stream and protected green space. Designed with dramatic architectural features, the home boasts soaring ceilings, oversized windows, a floating staircase, and high-end finishes throughout.The chefs kitchen features upscale Forno appliances, a waterfall island, full fridge/freezer, and a hidden pantry/prep area with a second dishwasher. The open-concept great room is anchored by a linear fireplace and built-in shelving, with direct access to a full-width deck overlooking the private backyard.Five spacious bedrooms include a luxurious primary retreat with a sitting area, walk-in dressing room, and spa-like ensuite. The lower level is an entertainers dream with a wet bar, wine storage, home theatre, gym, and bonus flex spaceall with walk-out access to a covered patio.Located minutes from trails, shopping, schools, and Hwy 401 access, this is modern luxury at its finest. Contact us today to learn more. (id:28006)
272 Mary Street
Dutton/dunwich, Ontario
Discover small-town living with a modern edge at 272 Mary Street. This spacious 5-bedroom, 2-bathroom home offers both comfort and versatility, with a fully finished basement that opens up the potential for a granny suite or private in-law space.The main floor features modern updates, while the lower level includes a cozy gas fireplace - perfect for family gatherings. A gas stove in the kitchen and BBQ hookup lines outside make everyday living and entertaining a breeze.With thoughtful updates throughout and the flexibility of multi-generational living, this home delivers value and functionality in one of Duttons most welcoming communities. Conveniently located close to schools, parks, and just minutes from Highway 401, you'll enjoy small-town charm with easy access to the city. (id:28006)
1110 Riverbend Road
London South, Ontario
Welcome to 1110 Riverbend Road - where modern elegance meets natural tranquility.Set amid the breathtaking beauty of Warbler Woods, this exceptional Sifton-built residence sits on a 145' deep lot, perfectly blending sophisticated design with its serene forest surroundings.Offering nearly 4,000 sq. ft. of beautifully finished living space across all three levels, this home showcases sunlit interiors, gleaming hardwood floors, designer lighting, custom window coverings, and refined contemporary finishes throughout.The custom kitchen is a true centerpiece-featuring a 10-foot island with bar seating, quartz countertops, and premium Dacor SS appliances. It flows seamlessly into the open-concept dining area & two-storey great room with a cozy gas fireplace, creating a perfect space for both entertaining & everyday living. Step outside to the glass-railed upper deck, complete with a retractable awning, & take in unobstructed views of pristine woods-ideal for morning coffee or evening gatherings. Additional front room offers space for a home office or formal living.Upstairs, the expansive primary suite offers peaceful forest views, ample closet space, & a spa-inspired ensuite featuring a stone-topped double vanity, walk-in shower with built-in bench and rainfall showerhead, towel warmer, & a jetted soaker tub. Two additional bedrooms with oversized windows, a stylish main bath, & a convenient upper-level laundry complete the 2nd floor.The walk-out lower level is perfect for multi-generational living, a nanny suite, or a teen retreat, offering a bright living area, kitchenette, bedroom, modern bath, and private entry from the two tier concrete patio. Additional highlights incl. double-car garage, extensive landscaping with elevated flower beds and six fruit trees, and concrete steps leading to the lower patio-all thoughtfully designed to enhance this home's remarkable natural setting.Experience the perfect balance of luxury, comfort, and nature at 1110 Riverbend Road. (id:28006)
58 Scotchmere Crescent
London South, Ontario
Welcome to this well-maintained 3-bedroom, 2 bath bungalow, perfectly situated on a quiet, mature crescent.This charming property features a detached single car garage, updated metal roof (2017), newer windows (2012), new furnace and A/C unit (2025), and updated electrical panel (2025) offering comfort and peace of mind. The main floor includes a bright family room, eat-in kitchen, and three bedrooms along with a full bathroom.The partially finished lower level offers excellent versatility with a den, recreation room, full bathroom, laundry area, and ample storage-ideal for future customization or added living space. The fully fenced backyard provides privacy and space for outdoor enjoyment.Located close to schools, parks, walking paths, amenities, White Oaks Mall, community center and offering easy access to Highway 401, this home is a wonderful opportunity for families, downsizers, or first-time buyers. (id:28006)
272 Vidal Street S
Sarnia, Ontario
Beautifully Renovated Duplex Turnkey Investment or Perfect Owner-Occupant Opportunity. This fully renovated duplex offers modern living. Each spacious unit features 2 bedrooms and 1 bathroom, thoughtfully updated with contemporary finishes. You'll find brand-new kitchens with stainless steel appliances, along with updated bathrooms, new flooring throughout, and fresh exterior and interior paint. This property also features brand new windows, furnace and AC. Each unit has its own laundry and private entrance ensuring convenience and flexibility for owners and tenants alike. Fully fenced backyard with two car garage. Whether you're looking for a solid investment property or a home with income potential, this turnkey duplex is ready to go. Don't miss your chance to own this exceptional, move-in-ready property! (id:28006)
41 Milford Crescent
London North, Ontario
Nestled in one of London's most desirable neighbourhoods, this completely reimagined 3-bedroom, 2.5-bathroom Stoneybrook residence is truly one of a kind. Taken right back to the studs and brought to current building codes with upgraded 6-inch exterior walls with new insulation and vapour barrier. This home offers peace of mind with every detail thoughtfully updated. The extensive renovations include all-new electrical wiring and 200-AMP service, upgraded insulation for year-round comfort, and a show-stopping kitchen featuring a spacious butler's pantry with main-floor laundry and a functional yet elegant design. The primary suite has been transformed into a private retreat, showcasing a luxurious 5-piece ensuite with heated floors and a walk-in closet. Throughout the home, new engineered hardwood flooring adds a fresh, modern flow, while the cozy family room has been enhanced with a striking new gas fireplace. Step outside to a beautifully landscaped pie-shaped lot, thoughtfully designed with exterior lighting to create a warm evening ambiance. A brand-new garden shed with electrical adds both charm and practicality to the backyard. Lastly, don't forget to pamper your pooch in the custom-built dog wash station. This home is more than just move-in ready, it is a rare opportunity to enjoy modern construction and timeless design in one of London's most established communities. (id:28006)
Unit 4 - 147 Stronach Crescent
London East, Ontario
1,633 sq ft unit available in well-maintained plaza style industrial building located off of Clarke Road on Stronach Crescent. 12 foot clear height, one 10' x 10' grade loading door. Ample on site parking. Zoning: LI1, LI2, LI7, allowing for a wide range of uses including Warehousing & distribution, Light manufacturing, Research & development, Business service establishments, Repair and rental establishments, Custom workshops and more. With quick access to Highway 401 and a short distance to downtown, this location combines convenience with excellent visibility. Adjacent 3,645 sq ft unit available, for a combined total space of 5,278 sq ft. Additional square footage may be available, please inquire for more details. (id:28006)
Units 3 & 4 - 147 Stronach Crescent
London East, Ontario
5,278 sq ft available in well-maintained plaza style industrial building located off of Clarke Road on Stronach Crescent. 12 foot clear height, 10 foot doors. Includes warehouse/storage space, showroom, 3 private offices, kitchen/lunch room and 2 washrooms. Two 10' x 10' grade loading doors. Ample on site parking. Zoning: LI1, LI2, LI7, allowing for a wide range of uses including Warehousing & distribution, Light manufacturing, Research & development, Business service establishments, Repair and rental establishments, Custom workshops and more. With quick access to Highway 401 and a short distance to downtown, this location combines convenience with excellent visibility. Additional square footage may be available, please inquire for more details. (id:28006)
49 Bonnie Place
St. Thomas, Ontario
Beautiful Bungalow in St. Thomas - Perfect for Downsizers or First-Time Buyers!Looking for a cozy, move-in ready home in a great location with potential rental income? This lovely semi-detached bungalow has it all - a single-car garage, great updates, and tons of charm and 5 minutes to the new industrial park.You'll love the bright living and dining area, spacious kitchen, and updated bathroom. The two bedrooms were opened up into one large primary suite with built-in closets and a relaxing sitting area. There's also a sunroom off the kitchen that looks out over your private backyard - the perfect spot for your morning coffee.Laundry is right on the main floor for convenience, and the finished basement gives you tons of extra space! It includes a rec room with a gas fireplace, a full bathroom, a den, an office and even a craft room that's already set up to become a second kitchen or laundry area if you'd like.This home has been lovingly cared for by the same owner for 25 years, with important updates done for you - newer furnace, A/C, roof, and attic insulation. Outside, enjoy your deck, patio with pergola, and a handy garden shed (with electric mower included!).You're close to everything - shopping, groceries, doctors, the hospital, and just 5 minutes from the new VW battery plant.This one won't last long - reach out today to book a viewing! (id:28006)

