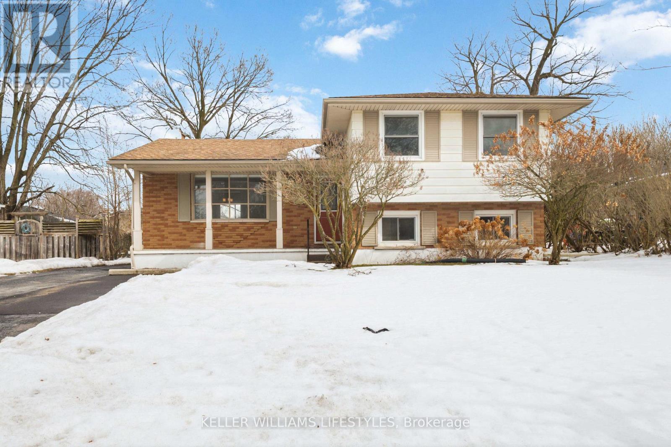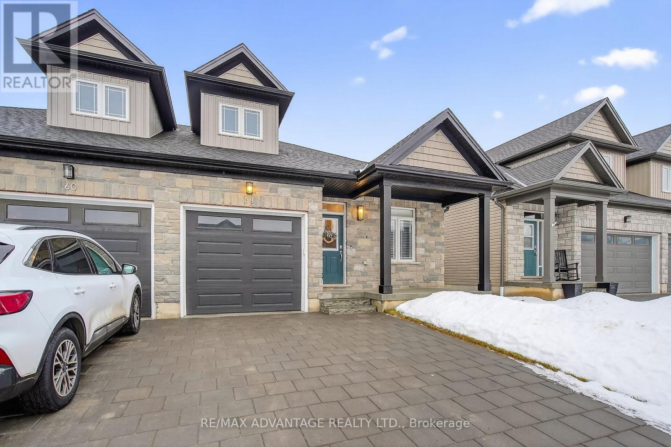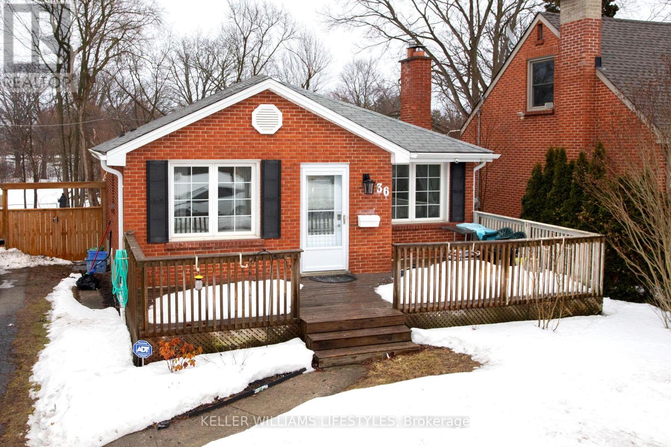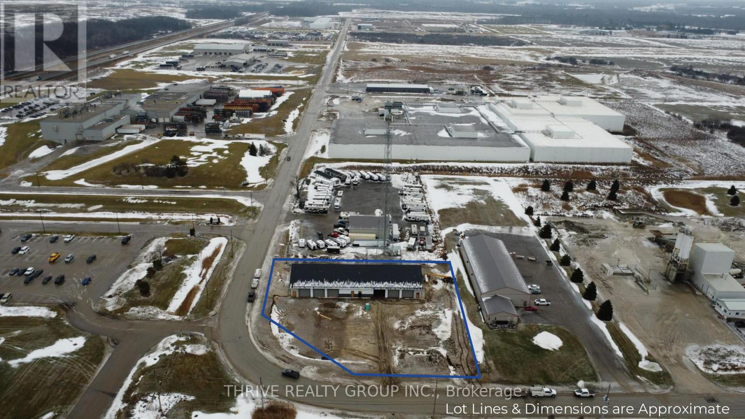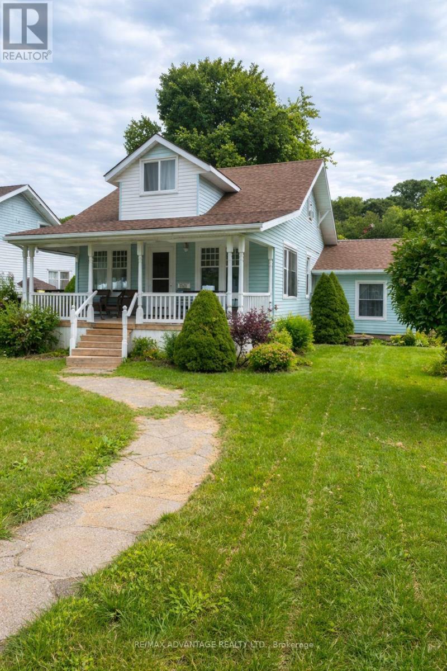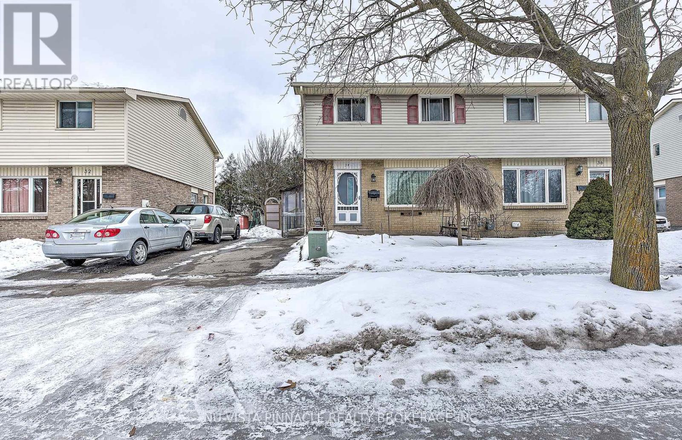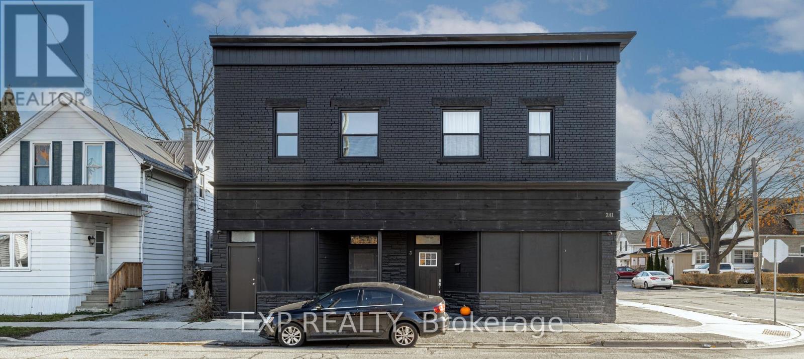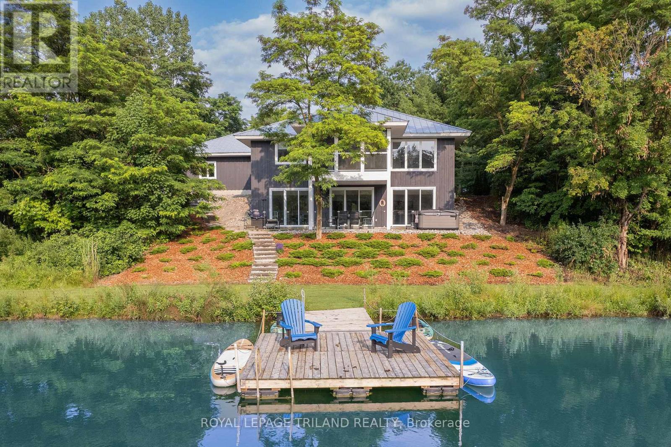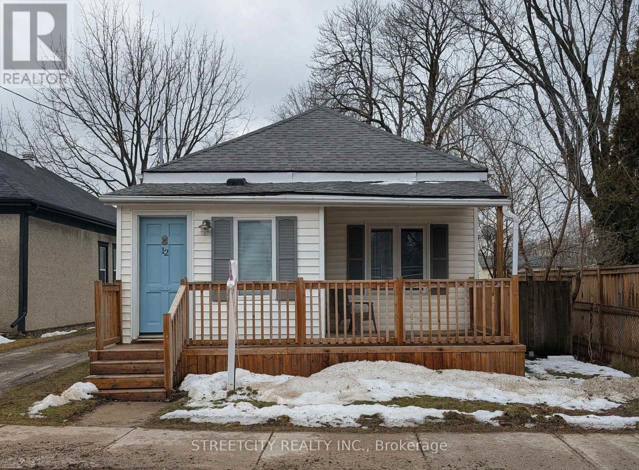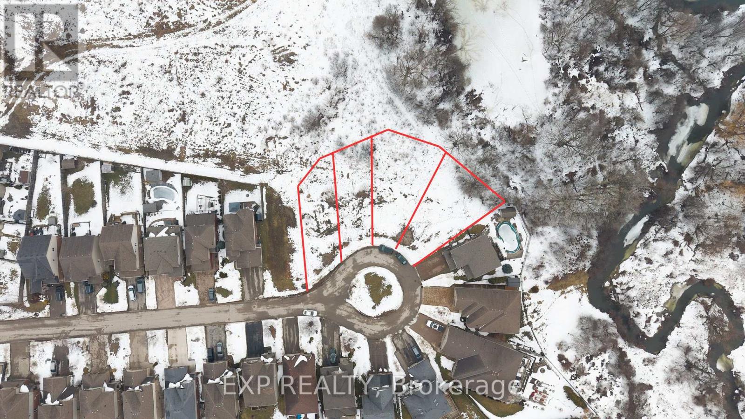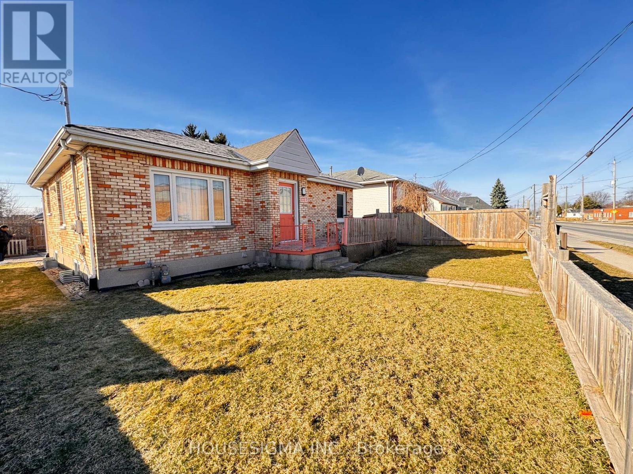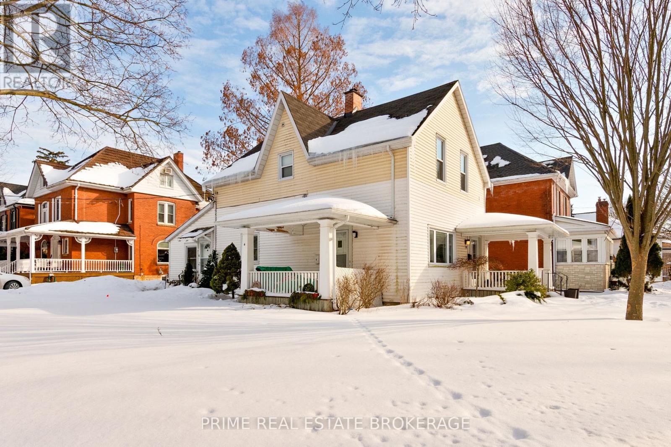Upper - 32 Rollscourt Gardens
London North, Ontario
Welcome to 32 Rollscourt Gardens, a modern 3-bedroom upper-level home ideally located for Western University students. Situated in North London just minutes from campus, Masonville Mall, grocery stores, restaurants, and major bus routes, this property offers the perfect balance of convenience and comfortable living.This bright and updated unit features three spacious bedrooms, one full bathroom, and a modern kitchen and living area designed for shared student living. Ensuite laundry is included for added convenience, along with parking for two vehicles. Heat is included in the rent, with tenants responsible only for water and hydro. A shared backyard provides additional outdoor space to enjoy during warmer months. Available now for immediate occupancy, this is an excellent opportunity for students seeking a well-located and move-in-ready home near UWO. (id:28006)
58 Compass Trail
Central Elgin, Ontario
Better than new this stunning semi-detached bungalow is loaded with charm & character top to bottom including custom wood beams w matching mantle, sun tunnel to lower art studio for additional natural light and main floor Sunroom addition to enjoy outdoors all year round. Port Stanley is one of the best lakeside communities located within 1/2 hr of London, just minutes from numerous restaurants, shopping, walking trails, golf, and the beautiful shores of Port Stanley beaches. Main floor offers warm and inviting open concept living with engineered hardwoods, custom beams in living room, matching mantle on cozy gas fireplace, patio doors to a great sun room addition. Dining area adjacent to modern white kitchen w lovely centre island, brick backsplash & granite counters, lots of drawers & upper cabinetry. Good size primary bedroom with ensuite, second bedroom or office with another full bath and separate laundry w wood counter complete the main floor and lead to large lower level Art studio with natural light from sun tunnel, more storage space, plumbed in bathroom and lifebreath air exchanger & humidifier. California Shutters, custom blinds & super susan (kitchen) will stay however storage cabinets in studio and hanging system will stay unless you really really want them :). A very loved home and happy place to relax and enjoy everything this fantastic home and community has to offer here in Port Stanley Ontario. (id:28006)
36 Graydon Street
London East, Ontario
Originally designed as a 3-bedroom home, the main floor has been reconfigured to create 2 generously sized bedrooms. A 3rd bedroom is located in the lower level. With one full bathroom on each level and a separate entrance to the walkout basement, this layout provides flexibility for families, extended guests, or as a mortgage helper/suite. The bright eat-in kitchen offers plenty of counter and cupboard space and the lower level provides ample space if you want to add a second kitchen. Enjoy a fully fenced backyard backing onto greenery. UPDATES: shingles, soffit and eaves, new front, side and walkout doors, 2 new front windows (all other windows are vinyl), a 100 amp breaker panel with copper wiring, and a Lennox HVAC system. Plenty of parking and conveniently located close to amenities with easy access to Hwy 401. This is a solid, well-maintained home offering space, updates, and a beautiful backyard setting. Book your private showing - you will not be disappointed! (id:28006)
775 Wright Street
Strathroy-Caradoc, Ontario
775 Wright St is a new-construction industrial building situated on 1 acre of strategically located land in Strathroy's primary industrial area just 4 minutes from the 402. The freestanding 9,600 Sq Ft building includes ICF walls, a steel roof, steel siding, six 14'x14' grade-level motorized overhead doors, and four man doors, providing the opportunity to owner occupy or acquire as an investment. The building is serviced by a 400A hydro service, municipal water and sewer, and propane heat. The vaulted ceiling offers clear height ranging from 16'-19'. M2-11 zoning provides a wide range of uses including Contractor Yard and Shop, Automotive, Truck Terminal, or other General Industrial uses. (id:28006)
245 Colborne Street
Central Elgin, Ontario
Full of charm and personality, this detached home offers a rare blend of character, modern updates, and flexible living space in one of Port Stanley's most walkable, sought-after locations. Step inside to find a large family room perfect for everyday living and gathering with friends and family. The beautifully updated kitchen anchors the home with a warm, functional space designed for both daily use and entertaining. The layout is thoughtfully designed to adapt to different lifestyles, with the option to create a main-floor primary bedroom if desired-ideal for those looking for long-term flexibility or convenient one-level living. Outside, enjoy the convenience of private parking for two vehicles, along with a standout detached garage that is insulated and equipped with heating and cooling. This versatile space is perfect for a home-based business, studio, gym, workshop, or an additional entertaining and recreation area. Set in a prime central location, this home offers easy walking access to everything Port Stanley has to offer, from shops and dining to the waterfront and local amenities. Evenings on the front porch provide a welcoming place to relax, unwind, and connect with neighbours, capturing the small-town, lakeside lifestyle that makes Port Stanley so special.A unique opportunity to own a character-filled home with modern comfort, flexible space, and an unbeatable walkable location. (id:28006)
34 Rosamond Crescent
London South, Ontario
Charming 3-Bedroom Semi-Detached Home in South London! Welcome to 34 Rosamond Crescent, a well-maintained 3-bedroom, 1.5-bathroom semi-detached home located in the heart of South London. This home is perfect for first-time buyers, growing families, or investors looking for a great opportunity in a desirable neighborhood. As you step inside, you're greeted by a bright and spacious living area with large windows that bring in plenty of natural light. The functional layout seamlessly connects the living room to the dining area and kitchen, making it a great space for entertaining and everyday living. The kitchen (New 2022) offers ample cabinetry, modern appliances (New 2022), and a convenient layout for meal preparation. Upstairs, you'll find 3 well-sized bedrooms, each with generous closet space, and a 4-piece bathroom that serves the family's needs. The finished basement provides additional living space, perfect for a rec room, home office, or gym, along with a laundry area and extra storage. One of the standout features of this property is the large backyard, offering plenty of space for outdoor activities, gardening, and relaxation. Enjoy peaceful moments by the beautiful fountain, creating a serene and inviting outdoor atmosphere. Whether you're hosting summer BBQs or just unwinding after a long day, this backyard is sure to impress. Located in a family-friendly neighborhood, this home is close to schools, parks, shopping, and public transit. With easy access to major roads, commuting is a breeze. Don't miss your chance to own this charming home in a prime location! Book your showing today! (id:28006)
241 Ross Street
St. Thomas, Ontario
Exceptional Turn-Key Triplex in St. Thomas! 241 Ross St offers an outstanding cashflow opportunity, featuring a fully renovated three-unit property situated in a desirable and well-established neighbourhood. The property is fully leased with quality tenants and offers separately metered units. Each unit showcases bright, updated interiors with high ceilings, and the property includes parking for up to four vehicles. This is a clean, low-maintenance asset delivering immediate and stable cash flow, with the added flexibility for an owner to occupy one of the units if desired. Importantly, the property achieves a TRUE 7% CAP RATE, calculated conservatively and inclusive of maintenance, professional property management, and vacancy allowance, offering investors a realistic and properly underwritten return, with additional upside potential for a self-managed buyer who can retain the management costs. There is also the opportunity for an owner-occupant to move into one of the units while generating cash flow from the remaining suites, making it an attractive option for both investors and those looking to offset their housing costs. Additionally, there is potential to create a fourth unit in the basement (subject to required zoning approvals and permits), presenting approximately $100K profit potential and further enhancing the overall upside of the investment. Buyer to complete their own due diligence regarding zoning, approvals, feasibility, and financial projections. (id:28006)
10099 Jennison Crescent
Lambton Shores, Ontario
MUSKOKA IN GRAND BEND | WATERFRONT ON PRIVATE LAKE w/ SPECTACULAR VIEWS | FULLY FURNISHED TURNKEY PACAKAGE | STEPS TO SANDY BEACH ACCESS: Welcome to Wee Lake, Grand Bend's best kept secret featuring a crystal clear sparkling blue spring fed private lake for swimming, paddle boarding, fishing & kayaking + stellar skating & family hockey in the winter + access to the Ausable River for even better fishing! Fall in love with this young custom 4 bed/4bath walk-out bungalow, one of only 5 lakefront properties nestled into this secluded subdivision, which is a small & quiet single cul de sac community on the beachside of the HWY. With only 36 parcels total & lake access limited to Wee Lake residents (sharing 1/36 ownership of lake), this tranquil & peaceful naturally fed sparkling phenomenon is barely used. This stunning architecturally designed custom masterpiece fronts the lake w/ 134' of priceless linear water frontage. Providing exceptional main floor living framing-in nonstop lake views + a sprawling lower level walking out to your included hot tub & swimming/fishing dock just 50 ft from your poured concrete patio, this is a 10+! The layout is brilliant, w/ soaring main level ceilings inc. an impressive 20+ ft vault & 10 ft ceilings throughout rest of main, a stellar master suite w/ ensuite/walk-in, laundry w/ sink + 2nd laundry in lower, 2 more main level bedrooms (one w/ a 1/2 bath ensuite/ ideal for home office), 2 sunrooms (guest sleepers), 2 gas fireplaces, lower level walk-out w/ bed & full bath + wall to wall windows - simply perfect. Imagine sipping your morning coffee while the kids or grandkids swim off your private dock w/ the dogs enjoying their fenced in side-yard / dog run. As an ideal family get away, short term rental money maker, or yr round principal residence in the booming beach town of Grand Bend, this is a winner, just to steps to one of our most secluded area beach access points, the Pinedale Rd beach path. Full turnkey package may be available! (id:28006)
12 Cavendish Crescent
London North, Ontario
Nestled in central West London and just a short stroll from downtown, this well-maintained bungalow offers 3 bedrooms and a spacious bathroom, perfect for first-time buyers, growing families, or those looking to downsize. Step inside to discover 9-ft ceilings throughout, and luxury vinyl plank flooring underfoot. The oversized primary bedroom and generously sized bathroom elevate everyday living, while main-floor laundry adds seamless convenience. Freshly painted with updated doors and trim, this home is move-in ready. Start your mornings on the covered front porch, then head out to the oversized lot (144 33feet), featuring a generous backyard complete with a cement pad ready for your hot tub dreams. A shared driveway provides access to the rear yard with parking for up to 5 vehicles. Accessible from outside, the 6-ft-tall crawl space houses the upgraded furnace and on-demand hot water system. At the end of the street, you'll find trail access along the Thames River through CavendishPark. Just across the street are Labatt Memorial Park and Harris Park, and you're also within walking distance of downtown and Canada Life Place-home to major sporting events and concerts. A detached home in central West London under $400K won't last long-come see it for yourself!**This single level home does not have a basement. A small utility cellar houses furnace and hot water heater. Mutual Driveway ** (id:28006)
1604 Vandusen Court
London North, Ontario
Prime pond-backing premium building lots on a desirable Stoney Creek dead end Cul de Sac! TO BE BUILT by Magnus Homes, offering a variety of thoughtfully designed floor plans ranging from 3-bedroom models (1,800 sq ft) to 4-bedroom homes (up to 2,400 sq ft) or custom designs allowing you to build your forever home in an exceptional setting.The featured IRIS Model offers a functional 2-storey layout with 4 bedrooms, each with ensuite privileges, convenient second-floor laundry, and a separate side/garage entrance with private staircase to the basement-ideal for potential IN-LAW setup. The bright open-concept main floor includes a spacious great room, island kitchen, and dining area with oversized windows and patio doors overlooking the backyard and ponds. Four premium lots are available. Build new in one of Stoney Creek's most sought-after locations with pond views and quality craftsmanship by Magnus Homes. *Pictures are from various different model homes (id:28006)
1227 Trafalgar Street
London East, Ontario
Excellent investment opportunity or an ideal home for first-time buyers in the vibrant heart of Old East London. This versatile property offers strong income potential with a flexible layout suited for both owner-occupiers and investors. This 3+2 bedroom home features an open living room, an updated kitchen, three good-size bedrooms, and a full bath on the main floor. The lower level offers two bedrooms, a second kitchen, a full bathroom, and a separate entrance, providing flexibility for extended family living or potential income opportunities. Recent upgrades include fresh paint, roof replacement, a high-efficiency furnace, and central air conditioning, offering comfort and peace of mind for years to come. Ideally located near Fanshawe College, Western University, and downtown London, the home is within walking distance to shopping, restaurants, parks, transit, and everyday amenities, with Highway 401 just a 10-minute drive away, making commuting convenient. Recent tenants have paid $3,300 per month plus utilities, and vacant possession is possible for May 1st, providing flexibility for both investors and end users. **Photos were taken prior to the recent tenants moving in.** (id:28006)
95 Elgin Street
St. Thomas, Ontario
Welcome to 95 Elgin Street, a premier investment opportunity in the highly desirable Courthouse District of St.Thomas. This home is situated on a 92 by 104 foot corner lot on a street known for its historic appeal. A major renovation in 2023 transformed the property into a turn-key asset with high-end finishes throughout. The home features four bedrooms, with two bedrooms in the upper unit and two in the lower unit. The upper suite was remodelled with quartz countertops, stainless steel appliances, and luxury vinyl plank flooring. It also includes a designer bathroom with an extra-deep tub and rain shower. Both units are freshly painted and offer bright interiors with forest and valley views. The location is excellent for families or professionals, being steps from V.A. Barrie Park, the public library, and local shops. For investors, this property provides unique value through its upside to add a third unit. The home already features three separate entrances and a full basement with updated drainage from 2023. Maintenance is simplified by completely separate utilities, including independent meters for hydro, gas, and water.There are also separate electrical panels, water heaters, and central air units. This property features turn-key luxury and offers significant future potential in a top tier location. (id:28006)

