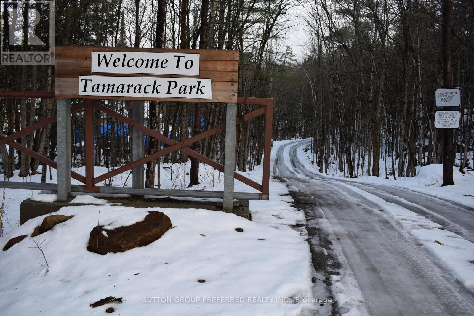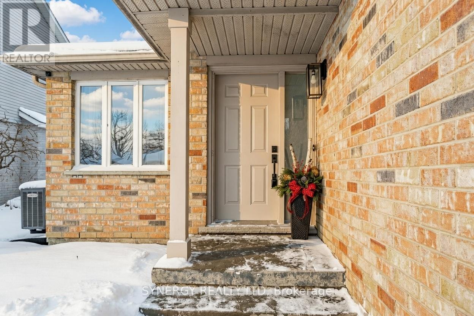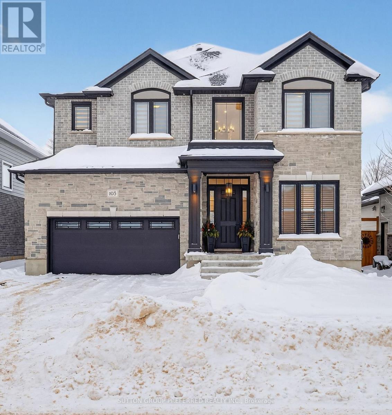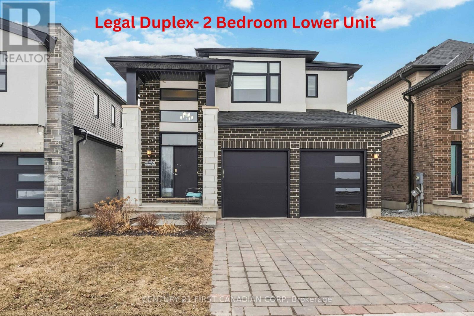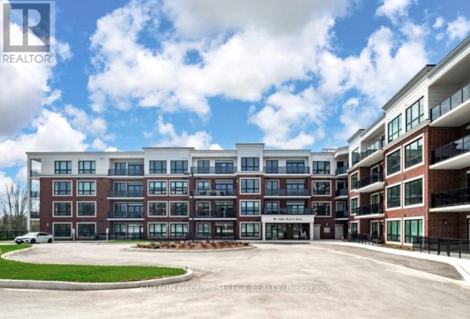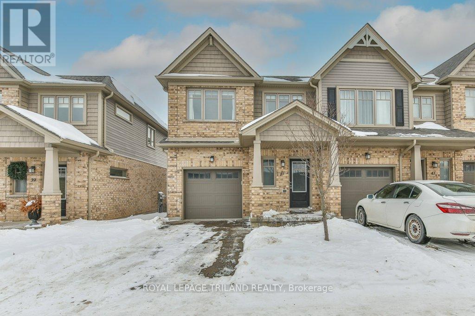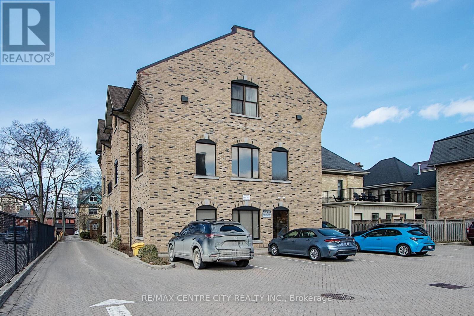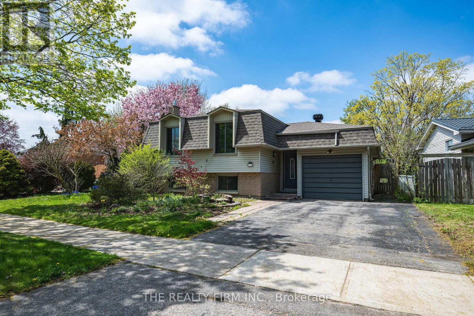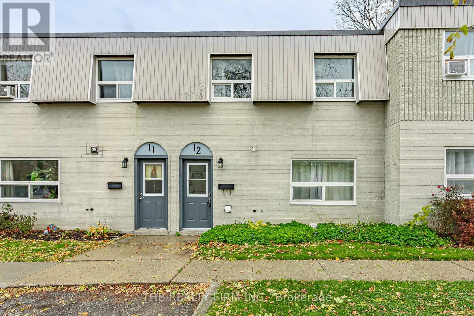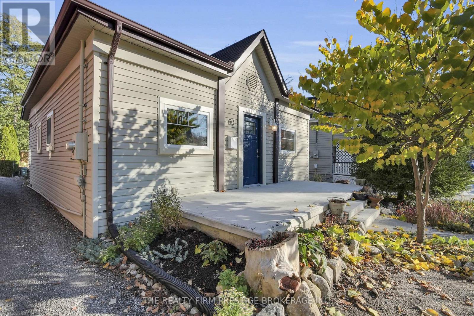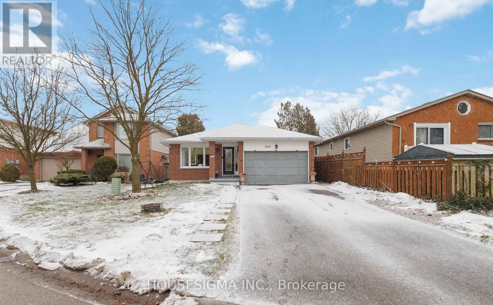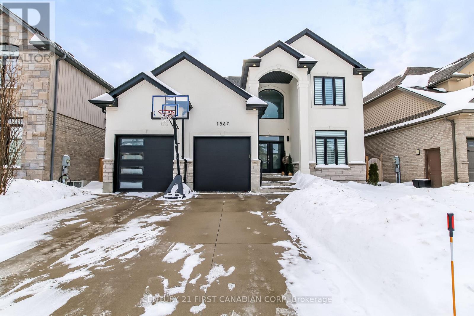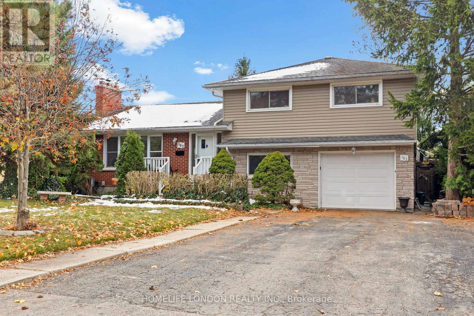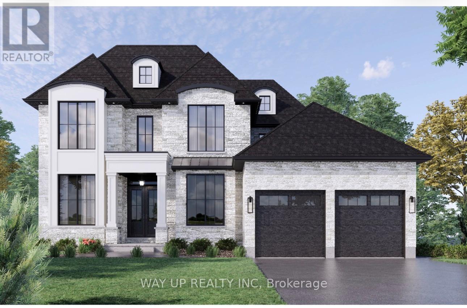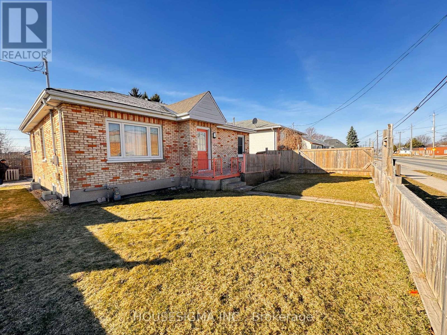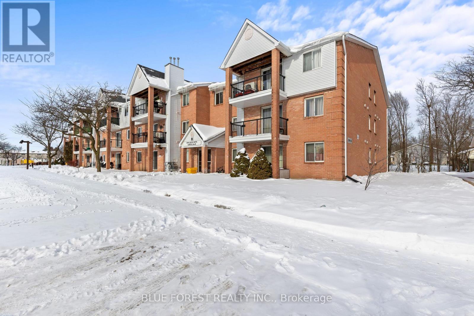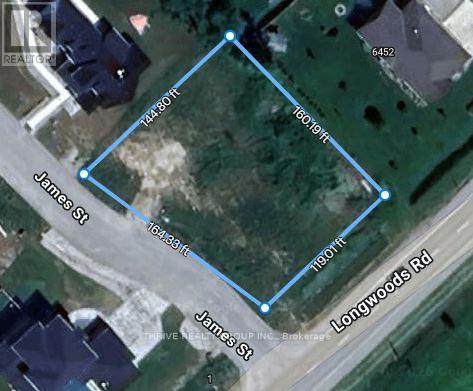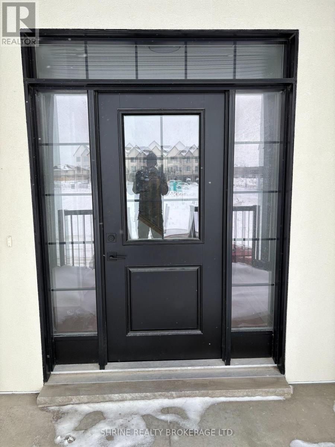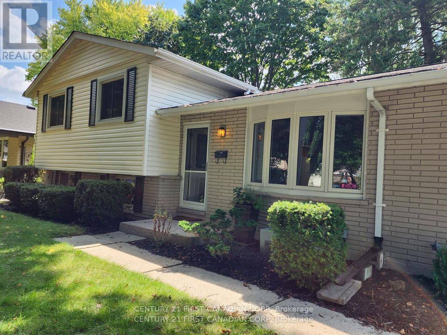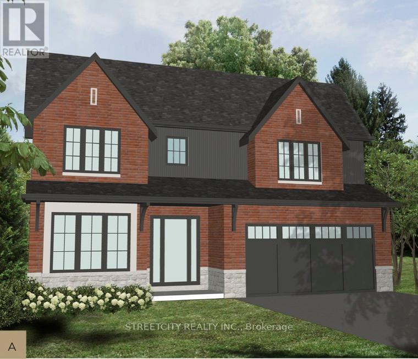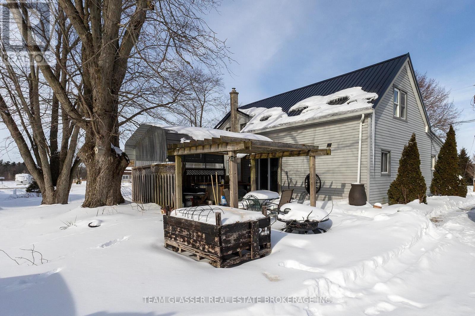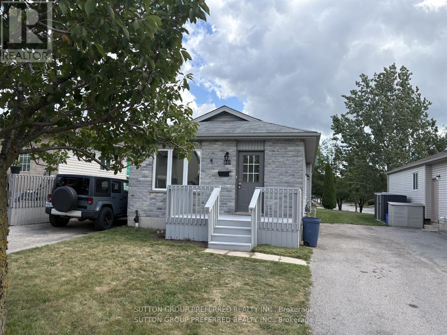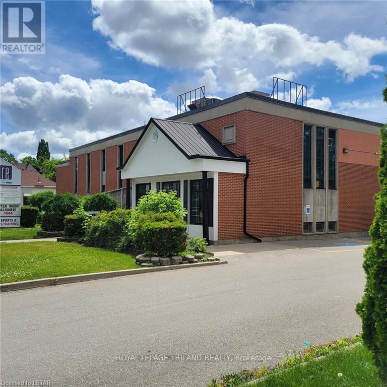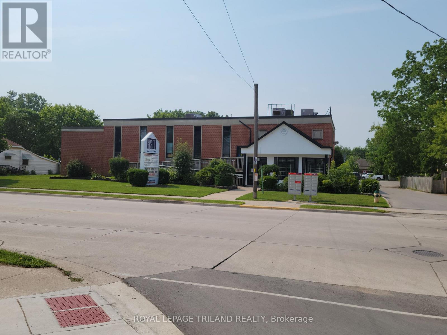1957 Tamarack Lane
Severn, Ontario
ONE OF ONTARIO'S PRETTIEST MARINA AND RESORT FACILITIES. FIRST MARINA TO THE MUSKOKAS FROM THE TRENT-SEVERN WATERWAY. THIS EXCEPTIONAL TURNKEY OPPORTUNITY IS LOCATED APPROXIMATELY 90 MINUTES NORTH OF TORONTO.THE MARINA FEATURES TWO WATERFRONT COTTAGES (PLUS AN IN-LAW SUITE) AND TWO CABINS, ALL RENOVATED WITH HIGH-END FINISHES AND CONFIGURED INTO FIVE WATERFRONT RENTAL SUITES. THE PROPERTY BOATS CLOSE TO 1,000 FEET OF SHORELINE, A SWIM DOCK, AND BEAUTIFUL NATURAL SURROUNDINGS WITH SCENIC WATER VIEWS.C-8 ZONING ALLOWS FOR A WIDE RANGE OF PERMITTED USES, INCLUDING HOTEL ACCOMMODATIONS, URBAN RESIDENTIAL DEVELOPMENT, RESTAURANT OPERATIONS, AND MORE-PROVIDING EXCELLENT FELEXIBILITY AND FUTURE DEVELOPMENT POTENIAL.AMENITIES INCLUDE RV SITES, FUEL SERVICE, AND 87 OPEN SLIPS. TWO STORAGE AND REPAIR BUILDINGS (APPROXIMATELY 40 X 60 FT) ARE PRIMIARILY USED FOR MAINTENANCE AND WINTER BOAT STORAGE, ACCOMMODATING ABOUT 25 BOATS INDOORS AND 25 OUTDOORS. STEEL AND ALUMINIUM DOCKS ARE EQUIPPED WITH NEWLY INSTALLED SECURITY CAMERAS AND WI-FI THROUGHOUT THE PARK AND DOCK AREAS. ADDITIONAL INFFRASTRUCTURE INCLUDES A NEWER ABOVE-GROUND FUEL TANK AND A CONCRETE BOAT LAUNCH. SET ON OVER 6 ACRES OF PRISTINE WILDERNESS, THE PROPERTY ALSO FEATURES A SAUNA AND A FOUR-SEASON OUTDOOR WASHROOM FACILITY WITH TWO SHOWERS, FOUR STALLS, AND FOUR VANITIES. THE CABINS AND COTTAGES HAVE BEEN UPDATED WITH NEWER FURNISHINGS, APPLIANCES, AND DECOR. THE FACILITY OFFERS BARGE SERVICE, RENTAL BOATS AND WATER TAXI OPERATIONS. (id:28006)
29 Juniper Crescent
Strathroy-Caradoc, Ontario
Welcome to 29 Juniper Cres. 2 + 1 bedroom, 3 bathroom home offering bright, modern living spaces with a FULLY Renovated main floor, designed for both comfort and style ideally located in a quiet, family-friendly subdivision and a short walk to York sports complex and park, giving you endless entertainment options, paved walking trail, and many recreational opportunities right at your fingertips.The open-concept living area features a gorgeous floor to ceiling fireplace, creating a warm and inviting atmosphere. The brand-new modern kitchen is equipped with contemporary cabinetry, large 4 person quartz island, sleek finishes, and ample workspace-perfect for daily living and entertaining. Step outside to the private deck off the kitchen, complete with a hot tub for unwinding in every season or just relaxing and watching the kids play in the fully fenced back yard.The primary bedroom includes a stunning 5-piece ensuite, offering a spa-like retreat. Two additional bedrooms, including a flexible lower-level room, provide plenty of space for family, guests, or a home office.The family room with it's cozy gas fireplace expands your living space and is ideal for movie nights or maybe a fun family games night.Other recent upgrades include a new A/C (2025) and Furnace (2025), hot and cold water lines installed to the outside of house. New shower in basement. Combining modern updates with a functional layout and a prime location, this home is a perfect fit for families and anyone seeking a move-in-ready property in a welcoming community. (id:28006)
105 Harvest Lane
Thames Centre, Ontario
A statement of refined luxury, this impeccably upgraded residence offers an exceptional living experience in one of Dorchester's most desirable enclaves. Boasting 6 bedrooms and 4.5 bathrooms and offering over 4400 sq ft of finished living space. Dramatic ceiling heights with 10' main floor ceilings and 9' second floor ceilings set the tone for elegant, light-filled interiors designed for both everyday comfort and elevated entertaining. The main level unfolds through a welcoming foyer into a private home office, a formal dining space, complemented by an expansive butler's pantry and a truly bespoke chef's kitchen featuring an impressive 8' island, quartz countertops, and striking floor-to-ceiling custom cabinetry. Oversized patio doors lead to a covered rear porch, seamlessly blending indoor and outdoor living, while the great room's fireplace anchors the space with warmth and sophistication. A thoughtfully designed mudroom and stylish powder room complete the main floor. The second level is crowned by a serene primary retreat with a custom walk-in wardrobe and a spa-inspired ensuite boasting a freestanding soaker tub, custom tiled shower, dual vanities, and a private water closet. The second level is further enhanced by four additional bedrooms, including a private suite with its own ensuite and walk-in closet, while two bedrooms share an elegantly designed Jack and Jill bathroom. A spacious laundry room completes this level, offering both practicality and refined design. The fully finished lower level with external walk-up access offers outstanding versatility, featuring a large recreation room, kitchen with washer/dryer, bedroom, bathroom and generous storage-perfect for a private in-law suite or potential separate basement rental suite. Ideally positioned just minutes to Highway 401 and London, this extraordinary home delivers luxury, functionality, and lifestyle in perfect harmony, too many upgrades to list, this home is a must see. (id:28006)
2382 Wickerson Road
London South, Ontario
STUNNING LEGAL DUPLEX IN PRIME BYRON LOCATION!!! Discover exceptional value in this modern, detached home located in London's highly sought-after Byron neighborhood, one of the city's most family-friendly and desirable communities. Offering 4+2 bedrooms, 4.5 bathrooms, and over 3,000 sq ft of finished living space, this property is ideal for savvy buyers, investors, or multi-generational families. A standout feature is the fully legal 2-bedroom basement suite with separate entrance, thoughtfully designed to provide excellent rental income potential or private accommodation for extended family. This bright, self-contained unit offers peace of mind with proper zoning and permits-an increasingly rare find in today's market. The main level showcases a bright, open-concept layout perfect for both everyday living and entertaining. Enjoy a formal dining area for gatherings, a welcoming living room anchored by a cozy gas fireplace, and a chef-inspired kitchen featuring quartz countertops, a large centre island, crisp white cabinetry, and premium stainless steel appliances. A convenient powder room and main-floor laundry add to the home's practical design. Upstairs, unwind in the spacious primary suite complete with a walk-in closet and spa-like ensuite. Three additional generously sized bedrooms are served by two additional full bathrooms, including a versatile Jack & Jill layout, ideal for growing families. Located just minutes from Boler Mountain, residents can enjoy year-round outdoor activities including skiing, snowboarding, hiking, and biking. The property is also close to top-rated Byron schools, scenic walking trails, parks, shopping, and major routes such as Highway 401, making daily commutes effortless. Set in a welcoming, family-oriented community, this home seamlessly blends style, functionality, and income potential. Schedule your private viewing today. (id:28006)
307 - 1975 Fountain Grass Drive
London South, Ontario
Experience the best of maintenance-free living in this beautifully designed 2-bedroom + den condominium, offering a spacious open-concept layout and generous living spaces. The gourmet kitchen impresses with stainless steel appliances, quartz countertops, and a walk-in pantry crafted for ample storage. The bright and airy living and dining areas flow effortlessly onto a large balcony with serene views perfect for relaxing or entertaining. The expansive primary suite offers a walk-in closet and a spa-inspired ensuite, providing a peaceful retreat. The versatile den makes an ideal home office or creative space. Nestled on the edge of the sought-after Warbler Woods neighbourhood, you're just moments from parks, shopping, dining, and London's extensive trail network. Enjoy premium building amenities including a fitness center, resident lounge, pickleball courts, and an outdoor terrace. With a perfect blend of luxury, location, and low-maintenance living, this condo offers everything you've been looking for. (id:28006)
41 - 2491 Tokala Trail
London North, Ontario
Welcome to Unit 41 at 2491 Tokala Trail - where style meets smart living in North London's sought-after Foxfield community. This 3 bedroom, 2.5 bath condo townhouse packs personality and practicality into every level. The main floor is bright and inviting with an open layout that makes everyday living feel easy. The kitchen is a standout feature with crisp quartz counters, sleek cabinetry, stainless steel appliances, and a bold navy peninsula that doubles as the perfect spot for morning coffee, homework sessions, or catching up with friends while dinner simmers. The living and dining areas flow effortlessly to the back deck - ideal for BBQ nights or unwinding after a long day. Upstairs you'll find a generous primary suite complete with its own ensuite, plus two additional bedrooms and a full bath. There's even a bonus nook that works great as a home office, reading corner, or gaming zone. The partially finished lower level adds extra breathing room with a large rec space (just needs flooring and trim!) that has been sound proofed for added comfort, laundry, rough in for a bathroom and storage - perfect for movie nights, guests, or a teen retreat. Step outside to enjoy your private deck and backyard setting with no immediate rear neighbours, and take advantage of nearby parks, trails, shopping, and quick access to major routes. Low-maintenance living never looked so good - this is an ideal option for first-time buyers, busy professionals, or anyone who wants comfort without the upkeep. (id:28006)
102a - 295 Wolfe Street
London East, Ontario
Very desirable central location across from Victoria Park. Modern office building with plenty of onsite parking. This is suite102A consisting of 1,425 square feet. Beautifully finished unit consisting of two glass partitioned offices, reception, kitchenette plus boardroom and a third office. Plenty of natural light. Gross monthly rent of $3,562.50. All utilities are included in the rent. Immediate possession can be available. Suites 102 and 103 on the main floor also available. See MLS # X12741588 for details (id:28006)
60 Brunswick Avenue
London North, Ontario
Attention Investors. One short bus to Western University. 6 bedrooms, 2 kitchens, 2 bathrooms. Approx. 2000 sq ft of finished living space - including a fully finished lower level, double-wide driveway and single-car garage. Exceptional flexibility: ideal for multi-generational living, rental income potential, an in-law suite, or accommodating extended family. This home is nestled on a large lot with mature trees located in Medway, a lovely established neighbourhood. It combines comfort, space and convenience. The main level boasts a bright living room, dining room, kitchen with a pantry, 3 bedrooms and a 4-piece bathroom. The lower level expands the living space with 3 additional bedrooms, 3-piece bathroom, a cozy family room, a full kitchen-dining, and laundry. Step outside to a fenced private backyard featuring a spacious covered deck, perfect for summer BBQs, entertaining, or simply relaxing plus enjoy the added convenience of a deck right off of the kitchen. Additional features that enhance the home's comfort are: Central AC, smart thermostat, heated floors in the lower level bathroom, newer tankless water heater, newer front load washer and dryer, gas stove in the main level kitchen, and gas BBQ hook-up on the deck. Three garden sheds provide added functionality. Ideally located close to schools, parks, shopping, and everyday amenities, with a direct bus route nearby offering easy access to Western University and downtown. Come explore the space, versatility, and potential this home has to offer. (id:28006)
12 - 271 Thames Street N
Ingersoll, Ontario
Welcome to 271 Thames Street North in Ingersoll - a charming and affordable two-storey townhouse condo offering both comfort and convenience in a prime location. Perfect for first-time buyers, commuters, or investors, this well-kept home features three spacious bedrooms and a full four-piece bathroom on the upper level. The bright and inviting main floor includes an open-concept living and dining area, a functional kitchen with patio access, main-floor laundry for added convenience, and a toliet room for guests. Step through the patio door off the kitchen to enjoy the outdoors - perfect for morning coffee or evening relaxation. This property includes one assigned parking space along with additional visitor parking for guests. Nestled in a quiet, friendly area, you'll appreciate being just minutes from parks, schools, shopping, restaurants, and easy highway access to the 401-ideal for commuters to London, Woodstock, or surrounding areas. Offering tremendous value, this home combines low-maintenance living with an unbeatable location. (id:28006)
60 Bruce Street
London South, Ontario
Nestled on a quiet, one way street, in the heart of Wortley Village, you will find this beautifully renovated, Wortley cottage home. Fully updated and move in ready, this home features 984 sq ft with 3 bedrooms, 1 massive bathroom and loads of storage (almost unheard of in Wortley)! A quick walk to all the shops of Wortley Village. With additional outside access to the basement.This open concept home, is perfect for entertaining either indoors, or out and updates include new windows (2025) new front door (2025), freshly painted throughout (2025), new back door (2022) front concrete porch (2025).R2-2 zoning! Convenient parking in front, as well as additional parking in rear. If you've been looking to experience living in the village, this is your chance! Call your favourite Realtor today! (id:28006)
220 Killarney Grove
London North, Ontario
Welcome to 220 Killarney Grove, a beautifully updated and spacious modern home in one of North London's most desirable family neighbourhoods. Offering over 2,500 sq. ft. of finished living space, this home features 5 bedrooms, 3 full bathrooms, multiple living areas, and a double-car garage. Located in sought-after Northridge, it is close to parks, Thames River trails, top schools, Masonville Mall, Highway 401, Western University, Fanshawe College, and Stoney Creek shopping. The main level offers bright living and dining spaces and a chef's kitchen with cathedral ceilings, quartz countertops, large island, updated backsplash, and stylish lighting overlooking the living room. The upper level includes 3 spacious bedrooms and a renovated Jack & Jill bathroom with a jacuzzi-style tub and separate shower. The lower and basement levels provide flexibility with 2 additional bedrooms, 2 full bathrooms, a cozy family room with gas fireplace, projector/media room, and large laundry area. Enjoy a fully fenced backyard with sun deck, gazebo-ready space, and flagstone fire-pit area, plus parking for 4 cars on a sealed driveway and a double garage. Updates include bathrooms, kitchen, some flooring, added bedroom (2023), roof (2016), Lennox furnace & A/C (2019), R60 attic insulation (2023), sealed driveway (2024), and energy-efficient windows. Move-in-ready home offering space, comfort, and lifestyle in a prime North London location. (id:28006)
1567 Blackwell Boulevard
London North, Ontario
Located in beautiful Fanshawe Ridge, this 3000+ sqft family home is loaded with gorgeous quality finishes, style and contemporary design. This home features 4 generous bedrooms, 3.5 bathrooms, main floor office, spacious living room, elegant formal dining room and an amazing kitchen overlooking your comfortable family room. Granite countertops throughout, upgraded trim levels, gorgeous tile, gourmet kitchen, waffled ceilings, feature wall, engineered hardwood, transom windows, and so much more.Spacious basement with 9-foot ceilings-an open canvas ready for your creative vision. Fully fenced yard featuring well maintained landscaping, concrete walkways, covered patio deck and a fire pit-perfect for outdoor gatherings. Nestled in a calm neighbourhood and conveniently located near a brand-new plaza filled with great amenities. (id:28006)
163 Centre Street
London South, Ontario
Southcrest Gem - Move-In Ready! Discover this family home in tree-lined Southcrest, featuring: Private yard with in-ground pool & newer heater. Unique master suite with deck overlooking gardens & pool. Open-concept kitchen with newer cabinetry & all appliances included. Cozy living room with wood-burning fireplace & huge picture window. Lower-level family room with gas fireplace. This comfortable home blends charm, convenience, and lifestyle-ready for you to move in today! (id:28006)
442 Warner Terrace
London North, Ontario
Positioned in one of North London's most prestigious enclaves, this exceptional residence offers a rare blend of privacy, architectural presence, and natural surroundings. Just steps from the Medway Valley Heritage Forest trails and minutes to Masonville Place, Sunningdale Golf and Country Club, Western University, University Hospital, and top-ranked schools, the location delivers both convenience and distinction.Set on a premium pool-sized corner lot, the home features abundant guest parking, a double-car garage, and a striking stone-and-brick façade that conveys timeless elegance. A covered patio creates a seamless extension of the living space, ideal for private outdoor entertaining.Inside, 10-foot ceilings on the main level and 9-foot ceilings above establish a grand yet inviting scale. The layout is intentional and refined, offering a formal dining room, a dedicated home office, and a central living space anchored by a showpiece kitchen with bar and servery. A discreet spice kitchen enhances functionality while preserving the clean, elevated aesthetic expected at this level.The upper level is thoughtfully appointed. The primary suite serves as a private retreat, complete with a generous dressing room and spa-inspired ensuite featuring double vanity, freestanding tub, and curb-free glass shower. A secondary bedroom includes its own ensuite, while two additional bedrooms share a spacious five-piece bath with double vanity. All closets are upgraded for tailored organization.The builder-finished lower level is bright and versatile, offering an additional bedroom, full bath, wet bar, expansive recreation area with gas fireplace, and a dedicated home theatre with built-in audio system. Ideal for extended family, guests, or elevated entertaining.Designed for those who value privacy, natural beauty, and refined living within the city, this residence offers a seamless flow for both everyday life and sophisticated hosting. (id:28006)
1227 Trafalgar Street S
London East, Ontario
Attention: Two-bedroom granny suite in the basement with a second kitchen included in the rent. This spacious and well-maintained 3+2 bedroom corner home is ideal for families or professionals. Offering two full kitchens, two full bathrooms, and a separate side entrance to the basement, the property provides flexibility and privacy for multi-generational living or shared accommodations. Three parking spaces are included for added convenience. Ideally located near Fanshawe College, Western University, and downtown London, the home offers easy access to transit and is within walking distance to shopping, restaurants, parks, and other amenities. Highway 401 is just a 10-minute drive away. Price is plus utilities. Available May 1st. (id:28006)
41 - 1096 Jalna Boulevard
London South, Ontario
SELLER IS OPEN TO PAYING 1 YEAR OF CONDO FEES. Better than new. Welcome to Unit 41, a fully renovated end unit that stands in a class of its own. Unlike interior units, this premium residence offers enhanced privacy, quieter living, and exceptional natural light throughout. Completely renovated in 2026, the home features brand new luxury flooring, a modern kitchen with quartz countertops, and beautifully updated bathrooms with a spa inspired feel. Every detail has been thoughtfully finished, creating a true turnkey opportunity that feels fresh and untouched. The layout offers a dedicated dining area, a spacious living room with a gas fireplace, and a rare feature in condo living: a separate laundry room with its own window, providing natural light and functional space beyond the typical hallway closet setup. Enjoy morning coffee on your private balcony or take advantage of the community outdoor pool. Ideally located just steps from White Oaks Mall, restaurants, parks, and with quick access to Highway 401, this home offers an exceptional blend of style, comfort, and convenience. Move in and enjoy a pristine, top tier renovation in one of the area's most accessible locations. (id:28006)
2 James Street
Strathroy-Caradoc, Ontario
Set on a quiet, private, paved cul-de-sac, this spacious half-acre building lot offers the perfect balance of small-town charm and country-style living. Hydro, natural gas, and municipal water are already available, making it easy to bring your vision to life. With generous space and flexible building potential, you can design and construct the home you've always imagined without typical size restrictions. Enjoy a peaceful setting just minutes from London and quick access to major 400-series highways. (id:28006)
37 - 235 Kennington Way
London South, Ontario
Welcome to Unit 37 at 235 Kennington Way a stylish, spacious 4-bedroom, 3-bathroom townhouse offering 1,905 sq ft of beautifully finished living space. This newer-build home features anopen-concept second level with 9-foot ceilings, oversized windows, and a contemporary kitchen equipped with quartz countertops, stainless steel appliances, and a large center island perfect for entertaining or family meals.Enjoy the convenience of an attached garage with inside entry, a main-level bedroom or home office, and a powder room on the second level. The upper level boasts a spacious primary bedroom with a private 3-piece ensuite, two additional bedrooms, and a full 4-piece bath.Stylish finishes, luxury vinyl plank flooring, and neutral tones throughout make this homemove-in ready. Located just minutes from Hwy 401/402, shopping, parks, schools, and public transit, this is the perfect opportunity for families or professionals seeking a a home in one of London's fastest-growing neighborhoods. (id:28006)
Main Level - 711 Algoma Avenue
London North, Ontario
This charming 3-bedroom side-split home is nestled on a mature, tree-lined street in the heart of North London's highly sought-after Northridge neighborhood. It is one of the most affordable detached homes in desirable North London, known for its welcoming community atmosphere and outstanding amenities. The home features three spacious bedrooms and one 4-piece bathroom, with fresh neutral-tone paint, brand-new flooring in the bathroom and bedrooms, new carpet, a new refrigerator, and mostly new light fixtures throughout. Both the front and back yards offer generous outdoor space-ideal for gardening, planting, or landscaping. Parking includes a single driveway and a one-car garage. This area is recognized for its top-tier school district, including A.B. Lucas Secondary School, Mother Teresa Catholic Secondary School, and Northridge Public School, making it a top choice for families. The location also offers convenient access to Western University and Fanshawe College. (id:28006)
68 Lucas Road
St. Thomas, Ontario
TO BE BUILT - The Beaumont by Mapleton Homes including a LIMITED-TIME $35,000 BUILDER INCENTIVE. Take advantage of this amazing incentive - included on this listing or it can be applied to any other to-be-built property Mapleton Homes has to offer. Exceptional value meets exceptional design. Introducing The Beaumont Mapleton's latest show stopping masterpiece, where modern elegance blends seamlessly with everyday comfort. Perfectly positioned on an oversized lot backing onto mature trees, this meticulously designed 3,092 sq. ft. home offers the ideal mix of space, style, and functionality. Featuring 4 spacious bedrooms and 3.5 beautifully appointed bathrooms, the open-concept layout is ideal for both growing families and effortless entertaining. The heart of the home showcases premium custom cabinetry, large German-engineered tilt-and-turn windows, and upscale finishes that elevate every room. A gourmet chef's kitchen flows into expansive living and dining spaces, while a bright main-floor study/office provides the perfect work-from-home retreat. Second-floor laundry adds practical everyday convenience.Situated in the highly desirable Manor Wood Subdivision, residents enjoy close proximity to parks, walking trails, top-rated schools, shopping, dining, and recreation - offering the perfect balance of tranquility and accessibility. Build your dream home with confidence. With these amazing Builder Incentives, plus multiple customizable plans and pricing options, there has never been a better opportunity to secure a Mapleton Home. Book your private consultation today and lock in the savings (id:28006)
10564 Culloden Road
Aylmer, Ontario
Looking for a country property just over half acre under $500,000? Here it is this 5-bedroom, 1 bathroom home is waiting for your personal touches.All major updates have been completed within the last three years, including the gas furnace, central air, roof, and a new septic system. A 30ft deep sandpoint well was also installed approximately one year ago. The home features updated windows and patio doors, a large country kitchen with updated cupboards, and two separate stairways leading to the second-floor bedrooms.Outside, you will find a covered porch with lighting and a private, working hot tub for those winter nights. The property also includes a gazebo for entertaining and gardening shed, all situated on a lot of just over 1/2 acre lot that sits back from the road.Don't miss out. Call today to schedule your private viewing! (id:28006)
331 Simpson Crescent
London East, Ontario
Welcome to 331 Simpson Crescent, located on a low-traffic and peaceful Crescent in Bonaventure Meadows. This 3-bedroom, 1 full 4-piece bathroom, single-storey home is conveniently located near shopping, restaurants, public transit, schools, churches, Bonaventure Meadows Park which includes splash pad, sports fields and green space for family picnics and/or walks, quick access to Dundas Street for trips east/west, Highbury Avenue and Veterans Memorial Parkway for city trips north/south and quick access to the 401. This home would be great for all aspects of living; single living, growing families, first-time home buyers, retirement and/or investors. The main floor features a very spacious eat-in kitchen, bright living room, freshly painted and new carpet. Outside features a front porch and private drive. Don't miss out, this home is a must-see! (id:28006)
A - 170 Wellington Street W
St. Thomas, Ontario
This approximately 2,500 square foot space was previously occupied by a chiropractic clinic and is zoned for clinical, residential, and office use. The space is handicapped accessible. There is a waiting room with a reception area, plus 10 offices and a handicapped accessible washroom. Just move right in. Newer HVAC system. Please note that in addition to the monthly rent of $3,900.00, the tenant is responsible for heat and hydro costs. (id:28006)
B - 170 Wellington Street W
St. Thomas, Ontario
This approximately 400 square foot space was previously occupied by a hair salon and is zoned for clinical, residential, and office use. The space is handicapped accessible. Ideal for another hair salon or office space-just move right in. Newer HVAC system. Please note that in addition to the monthly rent of $795.00, the tenant is responsible for heat and hydro costs. (id:28006)

