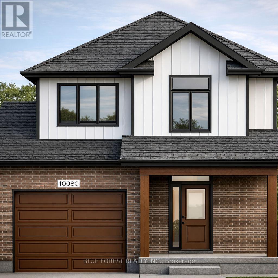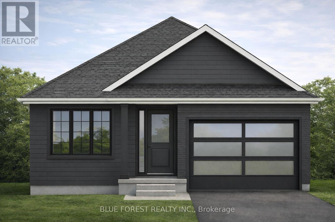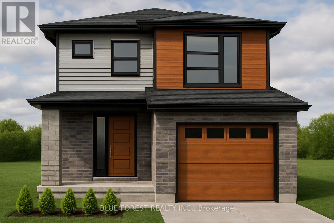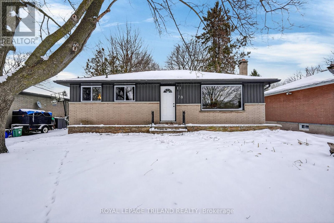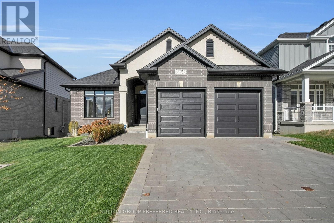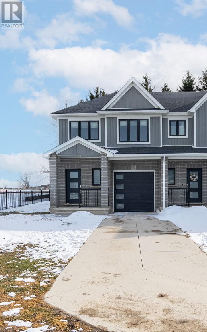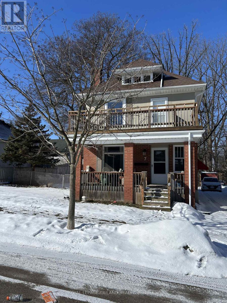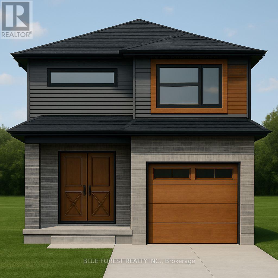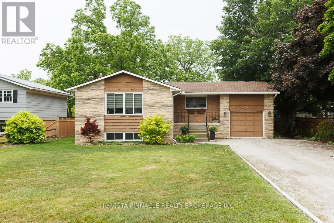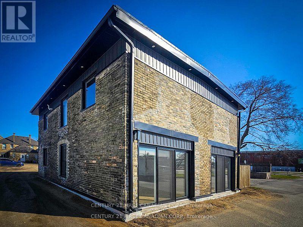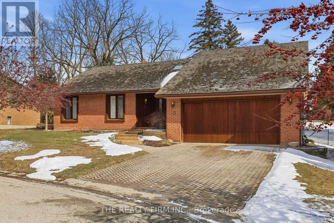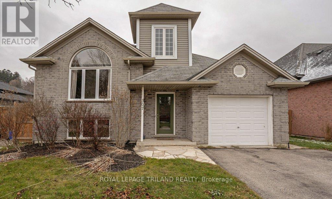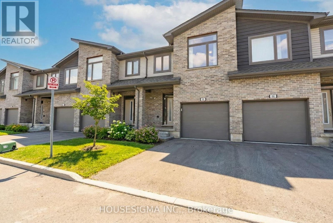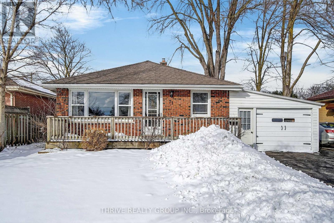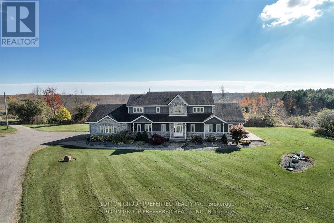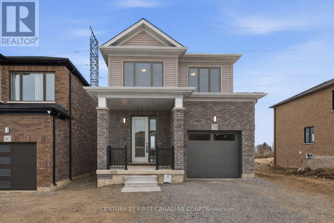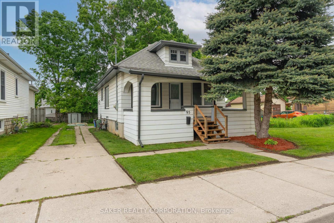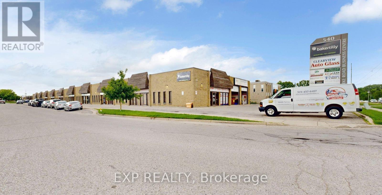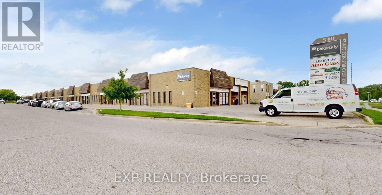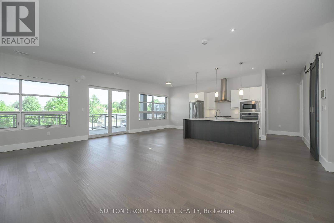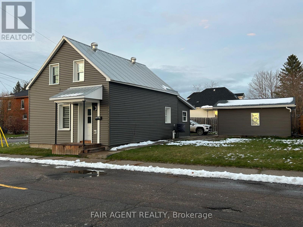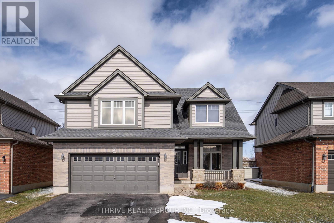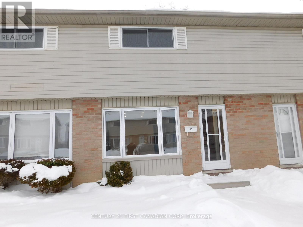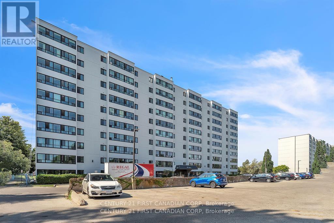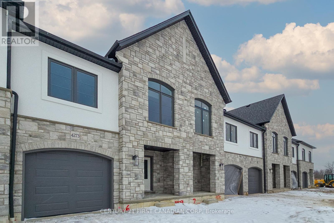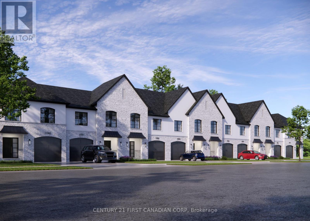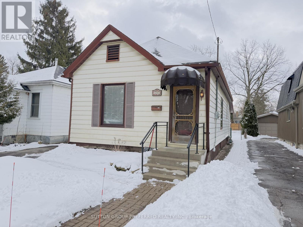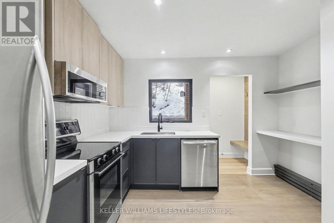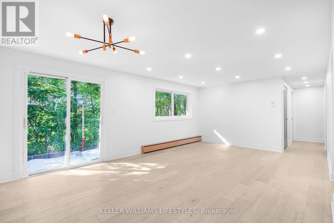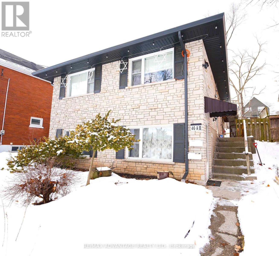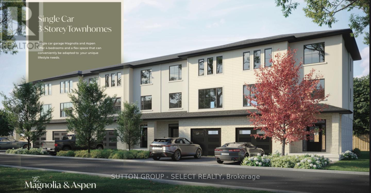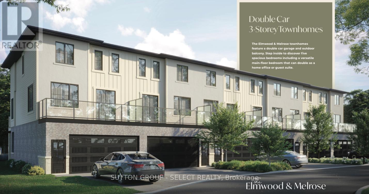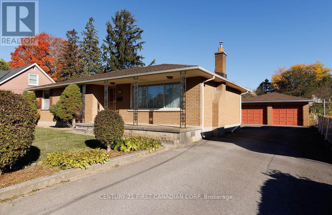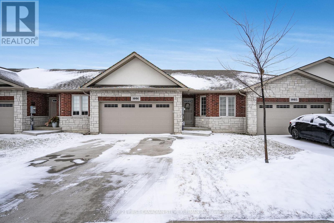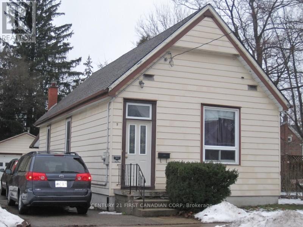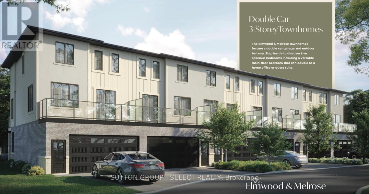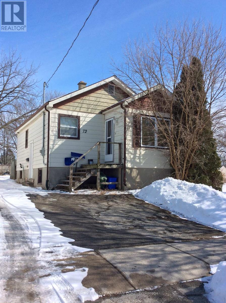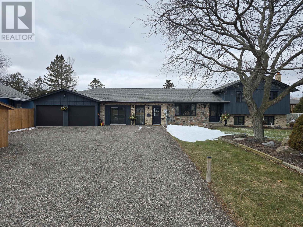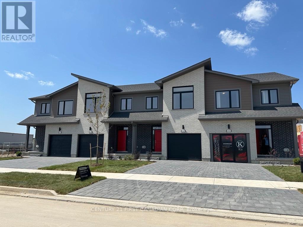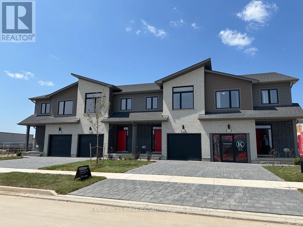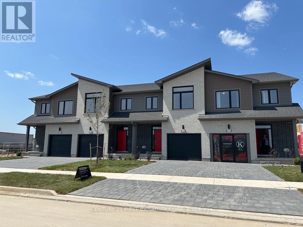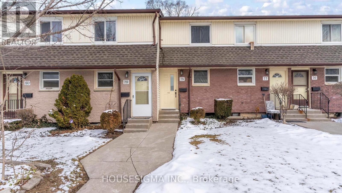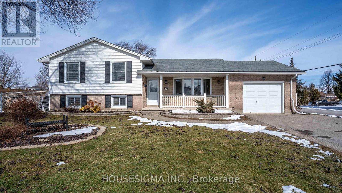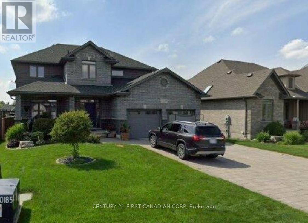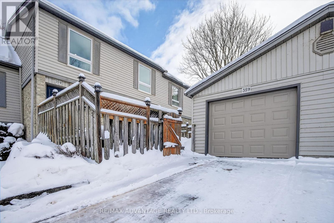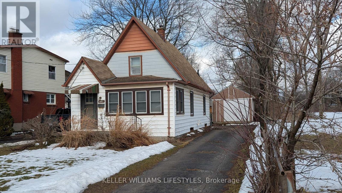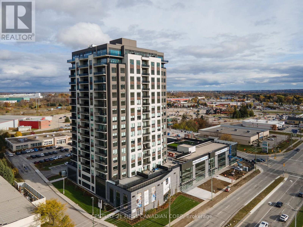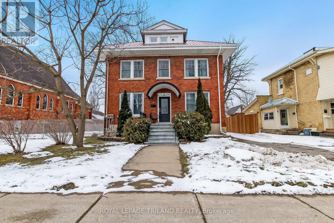Lot 5 Queens Line
West Elgin, Ontario
Welcome to The Francis, a thoughtfully crafted two-storey home by Bakker Design & Build, offering 1809sq. ft. of beautifully designed living space. Known for quality craftsmanship and intentional design, this home blends functionality with timeless style. The main floor features a bright, open-concept kitchen and dining area centred around a spacious island - perfect for entertaining and everyday living. A walk-in pantry provides exceptional storage, while the inviting living room offers a comfortable space to gather and relax. Direct access to the garage, a convenient powder room, and smart main-floor flow make this layout both practical and family-friendly. Upstairs, you'll find three generously sized bedrooms, including a private primary retreat complete with a walk-in closet and ensuite bath. The additional bedrooms share a well-appointed main bathroom, and the second-floor laundry room adds everyday convenience right where it's needed most. TO BE BUILT! Other lots and designs are available. Price based on base lot, premiums extra. (id:28006)
Lot 4 Queens Line
West Elgin, Ontario
Introducing The Rosie, a thoughtfully designed 1275 sq. ft. home by Bakker Design & Build, offering smart use of space, functional flow, and elevated architectural details throughout. The main living area features an open-concept kitchen, dining, and living room designed for connection and comfort. A tray ceiling in the dining room adds character and dimension, while the kitchen is anchored by a central island and complemented by a walk-in pantry for added storage. Large windows bring in natural light, creating a bright and airy atmosphere. The private primary suite offers a comfortable retreat with a spacious closet and convenient access to a full bath 5-Pc bathroom. A second bedroom provides flexibility for guests, a home office, or growing families. Main-floor laundry and direct access to the garage add everyday practicality. TO BE BUILT! Other lots and designs are available. Price based on base lot, premiums extra. (id:28006)
Lot 3 Queens Line
West Elgin, Ontario
Welcome to "The Tova". This FREEHOLD new build offers 1,827 sqft over two storeys. The open-concept main level blends a bright living room, spacious dining area, and modern kitchen, creating a natural hub for family life. Upstairs, three well-proportioned bedrooms include a private primary suite with a 4pc ensuite bath and generous closet space. The additional full bath and convenient laundry room make daily routines a breeze. The lower level offers future development potential, with space for a recreation room, extra bedroom, and a rough-in for a three-piece bathperfect for growing families or guests. TO BE BUILT! Other lots and designs available. Price based on base lot, premiums extra. (id:28006)
78 Mark Street
London East, Ontario
This renovated and move-in-ready bungalow delivers style, function and an unbeatable location -walking distance to Fanshawe College and only steps to public transport, shopping, parks, and more! Inside, enjoy a bright and open layout featuring a custom chef's kitchen with quartz countertops, and sleek cabinetry. Luxury hardwood flooring and designer tile on main, modern fixtures and fresh designer finishes continue throughout. you'll find 3 generous bedrooms on main floor and updated bath. Walk out to your large rear yard for summer BBQs, morning coffee or quiet evenings outdoors. complete the package - offering turnkey comfort and peace of mind for both end-users and investors. Brand new windows, new siding, fascia, soffits and eavestroughs. new breaker panel. Shingles are under 10 years old. This is the kind of home that checks all the boxes: designer-influenced renovation, possible 2nd unit in lower level, private outdoor space, and prime North East London location. Exceptional value and ready for immediate move-in. (id:28006)
1928 Trailsway Drive
London South, Ontario
Welcome to 1928 Trailsway Drive, an exquisite residence in the highly sought-after Riverbend community, where modern sophistication meets serene natural surroundings. This stunning bungalow offers the perfect blend of luxury craftsmanship, elegant design, and effortless functionality - ideal for the discerning homeowner who appreciates attention to detail.Step through the elegant front entry into a bright, open concept living space featuring engineered hardwood floors, 8-foot interior doors, and sleek black-framed windows that create an elevated, architectural aesthetic throughout. The gourmet kitchen is truly the heart of the home - boasting upgraded quartz countertops, high-end Bosch appliances, a built-in wine cabinet, custom tray cabinet above the fridge, and abundant storage drawers designed for both beauty and convenience. Whether hosting intimate gatherings or family dinners, this kitchen was made for connection, creativity, and culinary excellence. The inviting great room is centered around a natural gas fireplace, offering warmth and ambiance with a seamless flow to the covered outdoor space, perfect for relaxing or entertaining. This home features 2 spacious bedrooms plus a den, and 2 full bathrooms accented with luxurious quartz counters and contemporary finishes. The primary suite is a true retreat with a beautifully appointed ensuite that combines timeless elegance with modern comfort. Downstairs, an unfinished walkout basement with 8.5-foot ceilings provides endless potential - whether envisioned as a home theatre, gym, or additional living space. With a double car garage, Power over Ethernet Ring cameras, Ethernet and fibre network readiness, and natural gas BBQ hookup, every modern convenience has been thoughtfully integrated.Located steps from West 5 Village's fine dining and boutique shops, and moments from Riverbend Park's lush trails and green space, this home offers a perfect balance of urban sophistication and peaceful living. (id:28006)
52 - 1 Miller Drive
Lucan Biddulph, Ontario
Welcome to the Camden model, offering 1,570 sq. ft. of above-grade living space plus a fully finished basement, located in the growing and family-friendly community of Lucan. This freehold townhome features a bright, practical layout with three bedrooms, three bathrooms, and the added convenience of second-floor laundry. Freshly painted and completely carpet-free, the home showcases modern finishes and durable vinyl flooring throughout. The primary bedroom is thoughtfully designed with a walk-in closet and private ensuite, creating a comfortable retreat. Downstairs, the finished basement adds valuable living space-ideal for a rec room, home office, gym, or play area-something rarely found in comparable townhomes. Outside, enjoy a private backyard backing onto mature trees, offering both privacy and a peaceful setting. An extra-long driveway accommodates two vehicles, in addition to the attached garage. The location is a standout and within walking distance for families to Wilberforce Public School , while still close to parks, amenities, and everyday conveniences. With low maintenance fees of just $110.00, a functional layout, and a desirable setting, this home delivers exceptional value, comfort, and flexibility, an opportunity that doesn't come along often. (id:28006)
Upper - 7 Mackay Avenue
London South, Ontario
This bright and airy one-bedroom, one-bathroom upper unit at 7 MacKay Avenue is ideal for a professional or a couple. This unit combines privacy, character, and an unbeatable location. It features large windows that flood the living space with natural light, a spacious bedroom with ample storage, a huge front balcony overlooking the neighbourhood and a functional kitchen designed for easy living. The tree-lined street setting provides a peaceful retreat while staying just minutes away from the vibrant energy of Richmond Row, downtown amenities, Wortley Village, and beautiful parks, including the Coves! (id:28006)
Lot 2 Queens Line
West Elgin, Ontario
Bakker Design & Build Inc presents "The Abbey". This FREEHOLD new build offers 1,946 sqft., and delivers style, space, and versatility across two floors. The open main floor layout features a large living room, a family-friendly dining space, and a kitchen with plenty of counter space and storage. Upstairs, four bedrooms provide flexibility for family, guests, or a home office, while the primary suite offers a private retreat with a 4-pc ensuite bath and walk-in closet. A full bath and dedicated laundry room on this floor add everyday convenience. The basement offers future living space with a rough-in for a three-piece bath, making this home as adaptable as it is inviting. TO BE BUILT! Other lots and designs are available. Price based on base lot, premiums extra. (id:28006)
49 Main Street S
Bluewater, Ontario
The Pride of ownership can't be missed in this lovely home located in the beautiful Village of Bayfield. This spacious raised bungalow is perfect for a couple that likes to entertain; or for a growing family. The bright open main floor offers a generous sized living room w/ large picture window & electric fireplace; adjoining dining room; eat-in kitchen w/ newer stainless steel appliances, new matte black sink/faucet & plenty of storage. The main floor also includes the primary bedroom; 2 additional bedrooms; updated 4-piece bath w/ granite countertops & ceramic tile flooring. The lower level has a large family room w/ original stone gas fireplace, pool table(included), new carpeting & deeper windows, providing tons of natural light. The lower level also includes a 4th bedroom; bright laundry room w/ newer front load/high efficiency washer & dryer. The perfectly cared for back yard w/ wooden deck, flagstone, manicured gardens & privacy fence is a great place to relax & unwind. The attached single car garage is fully insulated w/ automatic door opener & direct access to the house. Numerous updates include luxury vinyl flooring(including new sub floor), new modern light fixtures, new HVAC system w/ high efficiency gas furnace & central air, new carpet, new stair treads, new window coverings, new electrical panel & all new appliances. Close to the beautiful shores of Lake Huron, parks, golf courses, shops, restaurants & Bayfield's Historic Main St. Don't miss your opportunity to own this move-in ready home in the heart of Bayfield! (id:28006)
Unit 4 - 857 Dundas Street
London East, Ontario
Your Private Urban Sanctuary in the Heart of the Old East Village! Experience the rare charm of "Coach-house" living. Tucked away from the street for ultimate privacy, this fully renovated, never lived in, 2 bedroom, 2-storey home offers an open-concept layout bathed in natural light. Forget the laundromat-enjoy the convenience of in-suite laundry and 1.5 baths. Step outside to your own green space or wander over to Old East Common Park. With the Western Fair Market, 100 Kellogg Lane, and the Hard Rock Hotel just a short stroll away, your weekends just got a lot more exciting. Includes 1 parking space with additional spots available. Available immediately-move in and start exploring! Tenant pays all utilities (id:28006)
23 Stirrup Court
London North, Ontario
On a quiet court in North London, minutes from Western University, 23 Stirrup Crt offers something rare. A home that feels warm and grounded today with built-in opportunity for tomorrow. It's not just a bungalow, it's a smart play in one of London Ontario's strongest real estate markets. From the moment you step inside, you feel the scale. The soaring ceilings and natural light create an airy openness that is both welcoming and impressive. The living room anchors the home with a stunning stone fireplace, perfect for cozy winter evenings, while hardwood floors flow seamlessly into the dining space. Just beyond, the sunroom is wrapped in windows and skylights, overlooking the backyard. The kitchen was thoughtfully updated in 2017 with quartz countertops and refreshed cabinet fronts, creating a clean and modern workspace ideal for entertaining or everyday living. California shutters add both style and energy efficiency throughout the home. This bungalow layout offers three spacious bedrooms and three bathrooms, including a primary retreat with a walk-in closet and private ensuite. But here is where the opportunity becomes clear: The expansive lower level offers significant room to expand. Whether you envision additional bedrooms, a rental suite, a media room or a home office setup tailored to today's work-from-home professionals, the footprint is already there. With Western University just minutes away, this property holds strong appeal for faculty housing, graduate student rentals or long-term appreciation in one of London Ontario's most stable real estate corridors. Major updates provide peace of mind and long-term value: Cedar roof (2019), Furnace(2017), Kitchen upgrades completed in 2017. Located in a mature North London neighbourhood near Western University, University Hospital, Masonville shopping, parks and top-rated schools, this is a property that balances lifestyle and investment in one strategic move.Live in it. Rent it. Expand it. Grow equity in it. (id:28006)
307 Frances Street
Central Elgin, Ontario
Welcome to this spacious 6-bedroom, 2-bathroom raised ranch offering over 1,800 sq ft of finished living space, ideal for growing families, multi-generational living, or those looking to develop a secondary suite/ space for teens or in-laws. Located in one of Port Stanley's most desirable neighbourhoods, this home offers the perfect balance of beach-town charm and quiet residential living. Just minutes to downtown, the beach, marina, golf, theatre, shops, and dining, yet tucked away from the hustle and bustle, with quick access to St. Thomas. Step inside to a bright tiled foyer with soaring ceilings, closet, and inside entry to the garage. The main floor features hardwood floors, a sun-filled living room with a cozy gas fireplace, and an eat-in kitchen with Corian countertops, a tile backsplash, and sliding patio doors that lead to a fully fenced backyard. The spacious primary bedroom includes a large closet with organizer and private access to the 5-piece cheater ensuite with a double vanity. Two additional bedrooms and a generous linen closet complete the main level. The fully finished lower level offers incredible flexibility with 3 more bedrooms (all with closets), a full 3-piece bathroom, and a large family room and potential space for a kitchenette perfect for an extended family, a teenager retreat, or an in-law suite. Enjoy the outdoors with a two-tier deck, flagstone patio, hot tub under a rustic gazebo, and handy storage shed. With updates including central air, patio doors, some windows, and water softener, this home is move-in ready and full of potential. Don't miss your chance to live year-round in Port Stanley, where lifestyle meets location and opportunity awaits. (id:28006)
66 - 2070 Meadowgate Boulevard
London South, Ontario
Built by Ironstone Homes, the LUNA Model offers 2,024 sq. ft. of fully finished living space designed for the season of life you're stepping into, whether growing your family or your career.Mornings begin in a bright open-concept main floor where 9-foot ceilings and engineered hardwood create a warm, elevated feel. Coffee at the quartz kitchen island. Kids finishing homework at the table. Friends gathered in a space that flows effortlessly from kitchen to dining to living. A convenient main-floor powder room keeps everyday life practical and hosting easy.Upstairs, comfort truly sets in. The spacious primary retreat features a private ensuite and two full walk-in closets because sharing space shouldn't mean sacrificing it. Two additional bedrooms are ready for nurseries, guests, or home offices, supported by another full bathroom. Second-level laundry with Whirlpool washer and dryer makes busy weeks smoother.The fully finished basement offers flexibility many townhomes don't. A large rec room for movie nights or play space includes a built-in Murphy bed and its own 4-piece bathroom, ideal for overnight guests, extended family, or a private workspace. With three full bathrooms plus a powder room, mornings feel manageable.Outside, your southwest-facing backyard deck brings warm natural light all afternoon and sunsets worth slowing down for, the kind that turn ordinary evenings into moments.Visitor parking sits right beside the unit so guests won't circle for a spot. Minutes to the 401 Highway for an easy commute, about 12 minutes to White Oaks Mall, Canadian Tire, Best Buy, LCBO, Costco, and the outlet stores. The newly built Jackson Meadows Public School is around the corner, with a French immersion elementary within walking distance, a major plus for growing families. The space, the light, the location.. this is where your next chapter begins. (id:28006)
71 Jasper Crescent
London East, Ontario
WOW - incredible value in the heart of Fairmont! This deceptively spacious bungalow offers far more than meets the eye. Featuring three bedrooms on the main floor, a generous living room, and a functional eat-in kitchen, this home is an ideal opportunity for first-time buyers, downsizers, or savvy investors alike. The partially finished lower level includes an egress window, opening the door to additional living space and excellent future potential. Set on a large lot with a fantastic backyard, there's plenty of room to relax, entertain, or expand. Perfectly positioned on Jasper Crescent, you're just steps to schools, parks, and everyday amenities. Exceptional value with room to add your personal touch in a sought-after neighbourhood - don't miss this one! (id:28006)
32439 Walnut Line
Dutton/dunwich, Ontario
MUST SEE! Situated on almost 4 Acres this peaceful, secluded retreat with gorgeous panoramic views is ready to move in. A long winding driveway to this executive country estate with triple garage, 4 + 2 bedrooms & 4 bathrooms backs onto a forested ravine. Welcoming foyer with custom cabinets opens into an open concept layout & breathtaking views from the 2 storey wall of windows. Designer kitchen with massive island with B/I warming drawer seats 6 & has premium quality appliances including a stunning oversize fridge. Adjacent, generous, butler pantry with quartz counters, wine cooler, ice maker & lots of cupboards great when entertaining. Main floor primary bedroom with patio doors to deck & hot tub has an ensuite with soaker tub, huge dual shower, two vanities and makeup vanity & a laundry with custom cabinetry. Unique office & large landing on 2nd floor with cat walk & 3 bedrooms, one with its own balcony. Finished lower level with 2 bedrooms, rec room/ exercise area & lots or room. Huge deck overlooking treed ravine with hot tub and built in propane BBQ. The large steel Quonset hut is ideal for storage. Ample parking for those with trucks, trailers or RV's. Efficient geothermal heating & cooling. Recently hooked up to municipal water. There is egress from the 2 lower bedrooms - deck removable. The views are priceless!! (id:28006)
371 Anderson Street
South-West Oxford, Ontario
Welcome to this stunning brand new detached home with a walk-out basement, perfectly situated on a premium corner lot with no rear neighbors. Offering 3 spacious bedrooms and 3 bathrooms, this home blends modern comfort with thoughtful design. The main level features elegant finishes and an open-concept layout, while the upper level is carpeted for added warmth and comfort. Enjoy the convenience of a single-car garage with automatic opener. Located on a desirable neighborhood, this property offers privacy, functionality, and contemporary style - a perfect place to call home. *Appliances and window coverings will be installed prior to move in. Deck, driveway and grass will be installed in warmer weather.* (id:28006)
95 Adelaide Street S
London South, Ontario
Welcome to 95 Adelaide Street S., a beautifully maintained and updated 3-bedroom, 1-bath bungalow. This detached home is the perfect opportunity for first-time buyers looking to enter the market or investors searching for a smart addition to their portfolio. Step inside to a bright and cozy living space featuring modern flooring and fresh finishes. The newly renovated kitchen (2025) is both stylish and functional, offering plenty of prep space for home cooks and entertainers alike. The main floor is complete with 3 bedrooms and a 4 piece bathroom. Downstairs, the basement offers endless potential, complete with a full waterproofing system (2023), sump pump, and a separate side entrance. Whether you're dreaming of a finished rec space, an income-generating unit, or an in-law suite, this lower level is ready for transformation with peace of mind. Additional updates include new soffits, fascia, and eavestroughs (2025) and a recently painted front porch with new stairs. Outside you'll find a fenced, landscaped backyard - perfect for pets, kids, or relaxing weekends, parking for 3+ vehicles on a private driveway, and a covered front porch. Situated within walking distance to Victoria hospital, and close to parks, schools, shopping, downtown, and transit. Dont miss your chance to own this turn-key property in a growing neighbourhood book your private showing today! (id:28006)
5 - 540 Clarke Road
London East, Ontario
1,300 SF light industrial unit in a high-visibility plaza at 540 Clarke Rd. Unit 5 offers a versatile layout featuring a spacious reception/waiting area, two private offices, a washroom, and approximately 750 SF of warehouse space with an 8' x 8' roll-up door at the rear, and ample free parking. Zoned RSC4/LI7, this unit accommodates a wide range of permitted uses including custom workshops, service trades, service and repair establishments, building or contracting businesses, and brewing-on-premises operations. Automotive use is restricted to detailing only. Ideal for businesses seeking flexible space in a central east London location with easy access to Veterans Memorial Parkway and major arterial routes.Pylon signage is available for an additional $50/month. Total gross lease is $2,100/month plus HST ($13.88 per sf net + $5.50 per sf TMI). Unit 6 next door is also available, offering an additional 1,300 square feet of space. (id:28006)
6 - 540 Clarke Road
London East, Ontario
1,300 square foot unit available for immediate possession. Situated on the intersection of Clarke Road and Pacific Court. Minutes to Veterans Memorial Parkway and access to Highway 401. Unit 6 offers a roll up, grade level door, 85% warehouse and 15% finished space, including a bathroom. Zoned RSC4/LI7 allows for a wide variety of uses including, but not limited to; building or contracting establishments, repair & rental, service & repair, financial services, personal service, etc. Ideal for businesses seeking flexible space in a central east London location with easy access to Veterans Memorial Parkway and major arterial routes.Pylon signage is available for an additional $50/month. Total gross lease is $2,100/month plus HST ($13.88 per sf net + $5.50 per sf TMI). Unit 5 next door is also available, offering an additional 1,300 square feet of space (id:28006)
206 - 1705 Fiddlehead Place
London North, Ontario
Perched in a quiet Richmond Hill cul-de-sac at North Point Lofts, this boutique high-rise offers 1950 sq. ft. of elevated living with the privacy of a residential setting and the convenience of exceptional proximity to LHSC, Western University, the shops and dining of Masonville Mall with an impressive Walk Score of 84, meaning most daily errands can be accomplished on foot. Inside, soaring 10-foot ceilings and expansive windows fill the open-concept interior with natural light. This residence claims the building's largest balcony, a remarkable 550 sq. ft., glass-panel enclosed with a BBQ hookup creating a seamless extension of your living space for entertaining or private outdoor retreat. The solid wood double-door entry opens to a living room anchored by a striking floor-to-ceiling tile-surround gas fireplace, complemented by rich hardwood flooring. The kitchen blends style and function with stainless steel appliances, marble surfaces, sleek white cabinetry, pendant lighting, and an island with seating. Two private bedroom suites each offer a spa-inspired ensuite with marble surfaces and custom-built closets. A discreet laundry area is tucked behind a sliding barn door, offering additional built-in storage, while a stylish powder room serves guests. For security and peace of mind, a multi-camera system provides real-time views of the entry, lobby, and more directly from your unit. One underground parking space and a storage locker in the temperature-controlled garage complete this rare offering in one of London's most desirable addresses. (id:28006)
81 Bank Street S
Renfrew, Ontario
Set on a corner lot just steps from Downtown Renfrew, this freshly renovated 1.5 storey home offers a thoughtful mix of character and modern updates. Three bedrooms and two bathrooms, making it a comfortable option for families, first-time buyers, or anyone looking to be close to amenities. In 2022, the home underwent extensive upgrades, including new electrical, plumbing, heating, flooring, kitchen, bathrooms, furnace, and central air conditioning. The result is a clean, updated interior where the major systems have already been addressed and the overall feel is bright and refreshed throughout. The main level provides practical living space, while the upper level offers three bedrooms and a convenient two-piece bath. A partial unfinished basement adds storage potential. Outside, you'll find a detached garage with additional driveway parking, offering space for multiple vehicles. Located close to shops, restaurants, parks, the hospital, library, and recreation centre in the heart of Renfrew, this property combines everyday convenience with the comfort of a fully updated home. (id:28006)
53 Brookside Drive
St. Thomas, Ontario
Incredible family home only 20 minutes from London. From the moment you enter, you'll notice the beautifully soaring ceilings in the light filled, oversized living area with sight lines to the large and functional eat-in kitchen, complete with stainless steel appliances. Off the dining area, you can enjoy the covered rear porch which extends to a large deck overlooking the spacious, pool sized yard with no rear neighbours, which includes a wooden shed. The main level also includes a convenient powder room and main floor laundry with access to the double car garage. At the end of a long day, retreat to the exceptionally large primary bedroom with walk-in closet and full bath. 2 more well sized bedrooms and another full bath finish this level. The lower level is partially finished with a family room and also has a rough-in for yet another bathroom that is already framed in and lots of space left over for plenty of storage. Excellent Dalewood location with the best neighbours and community you could ask for. What a lovely place to call home. (id:28006)
51 - 1095 Jalna Boulevard
London South, Ontario
Move in ready townhome with mostly updated and renovated items featuring new vinyl flooring and baseboard through out all the house, new neutral paint, some new doors and closet doors, hinges and knobs. New toilets and vanities, new lights and pot lights. Kitchen with newer cabinets, backsplash, new countertop, sink and faucet. All appliances been updated with new Stove, Fridge, dishwasher and newer washer and dryer 4 years old. Furnace and Ac installed 2024. Located steps from White Oaks Mall, South London Community Pool, schools and groceries. Close to HWY 401. Water is included in rent. (id:28006)
1010 - 600 Grenfell Drive
London North, Ontario
This top-floor end-unit condo offers breathtaking east-facing views overlooking the scenic Grenfell Village ravine. Filled with natural light through brand-new picture windows, the unit features new flooring throughout and a completely carpet-free interior for easy maintenance.The spacious eat-in kitchen flows into a bright and open living and dining area, creating a comfortable and functional layout. Generously sized bedrooms with ample closet space provide practical living for students, professionals, or small families. Freshly painted in a neutral tone, this home is move-in ready. Conveniently located just 8 minutes from Western University and 15 minutes from Fanshawe College, the property is ideally situated across from a medical center, pharmacy, and grocery stores. Sobeys, Tim Hortons, restaurants, banks, and fitness centers are just steps away. Public transit is easily accessible, and major roadways provide quick connections throughout the city. The unit includes one exclusive underground parking space, along with ample visitor parking, all within a quiet and well-maintained building. (id:28006)
4273 Calhoun Way
London South, Ontario
Welcome to Rockmount Homes' latest model home in Liberty Crossing, located by Wonderland Road S & Exeter Road. These Award-Winning Townhomes are the Largest Freehold Townhomes in the area, boasting a spacious 1,768 Square Feet with Outstanding Finishes Inside & Out, plus NO CONDO FEES! Renowned for their craftsmanship and townhome design, these Grand Homes are built with Stone and Hardie-Paneling Exteriors for Long-Lasting Beauty and Durability. This upgraded Model Home boasts above-standard finishes such as the Tiled Kitchen Backsplash, Upgraded Kitchen Cabinets, a 5-Piece Whirlpool Appliance Package, Oversized Floor-to-Ceiling Windows with Window Treatments, Quartz Bathroom Countertops, Upgraded Lighting & Plumbing Fixtures, Poplar Stained Stairs, Engineered Hardwood in the Upper Hallway, and Added Cabinetry in the Upstairs Laundry Room. On the second level, you'll find three spacious bedrooms all brilliantly lit with large windows, two full 4-piece bathrooms, and a tiled laundry room, designed with family-oriented living in mind. The luxurious primary suite features a walk-in closet and spa-like ensuite complete with dual vanities and a glass-enclosed tiled shower with a roller top door. This neighbourhood is primely located minutes from the 402/401 Highways, Costco, and other major shopping centres, as well as several large parks, golf courses and Boler Mountain. (id:28006)
4241 Calhoun Way
London South, Ontario
The Third Phase of Freehold Townhomes in Liberty Crossing is Now Available - Awarded Best Townhomes in London in 2025 by the London Home Builders Association for their design, craftsmanship, and quality. This 1,768 Square Foot Freehold Townhome offers plenty of living space with luxurious finishes such as engineered hardwood flooring and 9' ceilings throughout the Main Level, a well-appointed custom Kitchen adorned with Quartz Countertops and Slow-Closing Cabinets, and a customizable Lighting Package. The Oversized 6'x8' Floor-to-Ceiling Window and 6-foot Patio Door bathe the entire space in natural light. You can decide on a 3 Bedroom or 4 Bedroom Layout, each with 2 four-piece bathrooms, and a large upstairs laundry room for added convenience. This development is located in a n upcoming neighbourhood surrounded by protected forest, walking trails, and nearby parks. Liberty Crossing blends natural beauty with everyday convenience, offering quick access to Highway 402 or the Lambeth core and Southdale/Wonderland shopping plaza, giving you the best of suburban comfort with urban amenities just minutes away. Flexible closing dates and deposit structures are available. (id:28006)
435 Chester Street
London South, Ontario
Opportunity knocks here at 435 Chester Street! Tucked away in the heart of beautiful Wortley Village, this 2-bedroom bungalow is the kind of find that doesn't come around often. You'll immediately notice the great curb appeal with the brand-new concrete front porch and sharp steel railings, but the real surprise is the massive 187-foot deep lot, large enough for the whole family, friends... and their friends!. The heavy lifting has already been taken care of with an updated furnace and AC that are only two years old. The home features a breaker panel, and some vinyl windows, so you can focus on the fun stuff. This home represents a tremendous value proposition for anyone, including first-time buyers and savvy investors alike. It's a 1 minute walk to a pizza parlour and even a coffee house! It's a wonderful home with great bones in an unbeatable location - just waiting for someone to move in and make it their own. (id:28006)
B - 306 Riverside Drive
London North, Ontario
Freshly renovated and filled with natural light, this bright apartment offers modern finishes and a spacious, functional layout in a prime central location. Conveniently located close to amenities, bus routes, and downtown, this is an ideal home for anyone seeking comfort and accessibility. Inside, you'll find two spacious bedrooms and a 5-piece bathroom featuring a tub and double sinks. The bright living room showcases large windows with treetop views, creating an inviting and airy feel. The stylish kitchen is equipped with stainless steel appliances and complemented by in-suite laundry for added convenience. Patio doors lead to a dedicated outdoor space, perfect for enjoying fresh air. $2,100/month plus hydro & 1/3 gas. (id:28006)
C - 306 Riverside Drive
London North, Ontario
Recently updated and beautifully maintained, this light-filled apartment combines contemporary style with everyday functionality. Ideally situated in a central location, you'll enjoy easy access to shopping, transit routes, and downtown conveniences.The thoughtfully designed layout features two generous bedrooms and a well-appointed 5-piece bathroom complete with double sinks and a full tub. Expansive windows bring in plenty of natural light, while the living area offers direct access to the outdoors through patio doors with a lower-level walkout.The modern kitchen is finished with stainless steel appliances and clean, updated finishes, and in-suite laundry adds an extra layer of convenience. A perfect opportunity for those seeking a move-in-ready home in a location with plenty of amenities. $2,100 a month plus hydro and 1/3 of gas. (id:28006)
46 Forest Road
Cambridge, Ontario
Legal Non-Conforming Duplex - Old Galt West. High-Efficiency Upgrades & Prime Investment Opportunity. Solid Ariss Craft building, centrally located in the vibrant hub of Old Galt West. This unique property offers a rare blend of classic durability and modern energy-efficient upgrades. Perfectly situated within walking distance to the prestigious Gaslight District, Victoria Park, downtown amenities, schools, and city bus routes. Key Upgrades & Features: New Flooring (Upper Level) , Central Heat Pump (2025) , Water Softener (2025). With both units becoming vacant, this is an ideal opportunity for a new owner to set new market rental rates immediately. Upper Level (3 Bedrooms): Spacious, bright open-concept great room with private In-Suite Laundry. Lower Level (2 Bedrooms): Convenient front walkout with large windows and private In-Suite Laundry. Parking: Rare 4-car parking available in the rear lane (owned and maintained by the City of Cambridge). Storage: Includes two custom-built storage sheds at the backside of the property. (id:28006)
2 - 233 Upper Queen Street
Thames Centre, Ontario
3 STOREY TOWNHOMES IN A FAMILY COMMUNITY. Welcome to THE OAKS on Upper Queen where nature, community, and modern living come together. Currently BEING BUILT. Nestled in the heart of Thorndale, this collection of spacious parkside vacant land condo townhomes offers the perfect blend of comfort and convenience for growing families. With 4 and 5 bedroom designs and expansive layouts with over 2,000 sqft, these homes are designed to grow with you. These beautiful homes will be Move in Ready with all 5 appliances and garage door opener included. The interiors are adorned with beautiful Vinyl plank flooring on all levels including bedrooms and tile flooring in bathrooms, complemented by stunning quartz countertops in the kitchen and bathrooms. Step outside and enjoy direct access to a sprawling park, complete with baseball diamonds, a dedicated walking path, and endless green space for outdoor adventures. Rooted in community and inspired by nature, The Oaks on Upper Queen is where your family's future begins. Local shops, schools, and essential services are just minutes from home, while London is a short drive away, offering a full range of shopping, dining, and entertainment options. At The Oaks, life here is all about balance. Safe, friendly, and full of opportunity, Thorndale is the perfect place to plant your roots. *** This Home Features 1993 sqft, End Unit, 4 Beds, 2+2 bath, 1 Car Garage, A/C, 6 Appliances and garage door opener are included and installed. note: pictures are from an artist rendering. (id:28006)
14 - 233 Upper Queen Street
Thames Centre, Ontario
3 STOREY TOWNHOMES IN A FAMILY COMMUNITY. Welcome to THE OAKS on Upper Queen where nature, community, and modern living come together. Currently BEING BUILT. Nestled in the heart of Thorndale, this collection of spacious vacant land condo townhomes offers the perfect blend of comfort and convenience for growing families. With 4 and 5 bedroom designs and expansive layouts with over 2,000 sqft, these homes are designed to grow with you. These beautiful homes will be Move in Ready with all 5 appliances and garage door opener included. The interiors are adorned with beautiful Vinyl plank flooring on all levels including bedrooms and tile flooring in bathrooms, complemented by stunning quartz countertops in the kitchen and bathrooms. Step outside and enjoy direct access to a sprawling park, complete with baseball diamonds, a dedicated walking path, and endless green space for outdoor adventures. Rooted in community and inspired by nature, The Oaks on Upper Queen is where your family's future begins. Local shops, schools, and essential services are just minutes from home, while London is a short drive away, offering a full range of shopping, dining, and entertainment options. At The Oaks, life here is all about balance. Safe, friendly, and full of opportunity, Thorndale is the perfect place to plant your roots. *** This Home Features 2200 sqft (above grade), 4+1 Bedrooms, 4+1 Bath, 2 Car Garage, A/C, 6 Appliances and garage door opener are included and installed. Also includes Finished Basement (an extra 303 sqft that includes a bedroom, family room and 4pc bath) . note: pictures are from an artist rendering. (id:28006)
1230 Hamilton Road
London East, Ontario
First time offered in almost 50 years! Over 1/3 of an acre in the city! The well cared for home is situated on a massive 66' x 260' deep lot offering privacy and space for gardening and or other hobbies. The oversized 22' x 28' double car garage with 220 volt outlet, also features additional separate storage areas. Enjoy the summers on the full length front covered verandah, or the custom built covered oversized rear concrete patio. Inside you will find original hardwood flooring throughout the main level. The finished lower level comes with a large second kitchen, huge family room featuring a gas insert fireplace and bar area. Full bath and extra large cold room! This lower level is ideal for converting into a separate in-law suite or apartment if desired with separate entrance. Furnace, A/C and hot water tank replaced in 2022. Visit this one of a kind property that offers country style living yet within the city and all the amenities! This solid home is ready for you to make it your own. (id:28006)
1091 Copeland Avenue
Windsor, Ontario
Driving to this home, you quickly see why this is such a desirable place to live. Wide roads, grassy boulevards throughout the neighbourhood, & parks within a 10-minute walk in multiple directions. Pulling up, you'll notice the double concrete driveway and strong curb appeal. Covered front porch with upgraded screen door & transom window in entry door. Upon entering, a glance out the back window confirms this is a premium location unit. Extremely well maintained with evident pride of ownership throughout. Kitchen has oversized quartz island with extensive storage under the bar seating soft-close drawers & cupboards. Updated LG ThinQ smart fridge with ice and water, gas stove, upgraded deep one-piece stainless steel sink, and Bosch stainless dishwasher. Living room with 9' ceilings offers an exceptional view, reinforcing the premium positioning. Napoleon gas fireplace with stone surround. Three-panel sliding doors provide abundant natural light & lead to a covered concrete patio with ceiling fan. West-facing exposure perfect for sunsets. Privacy wall to the east side. Primary bedroom with double French doors comfortably fits a king bed. Primary ensuite features soft-close cabinetry with double sinks walk in shower with glass sitting on a marble base and deep soaker tub. Massive walk-in closet. Front bedroom is generously sized with cheater ensuite bath, ideal for guest room or office. Laundry area includes upper cabinetry & folding counter. LG ThinQ washer and dryer included. Lower level offers substantial storage and future development potential, including rough-in bath. Living room and bedrooms equipped with data wiring, coaxial, and power for wall-mounted TVs.Hardwood floors, thoughtful upgrades, exceptional condition, and premium location make this a must-see. Easy living with the snow removal and lawn maintenance done for you. Freehold ownership with low monthly fee covers snow removal and lawn cutting. It even has a reserve for new shingles down the road. (id:28006)
5 Audrey Avenue
London East, Ontario
Investor Alert! Stone throw away from Western University, location can't be beat! Come see this turnkey rental investment property and start earning cash flow from day one. Fully rented and lease is place for $4,400/month utilities included, from May 1st 2026 - April 30th 2027. This well maintained bungalow is in the ideal prime London location of Old North, on a private and quiet street with tons of mature trees and green space. This home features a total of 4 bedrooms and 2 bathrooms and is perfectly spread out. The main floor features 3 spacious bedrooms and a bright living high height 9 foot ceilings and kitchen area. The basement is finished with a bonus back separate entrance with a massive bedroom with a private attached ensuite and a kitchenette. Laundry is also available in the basement. Backyard features a four seasoned porch with plenty of storage space, a beautiful backyard with entertainment and lots of mature green trees for pleasant views. Enjoy an oversized parking space that can fit up to 9 cars and a triple car detached garage perfect for storage, parking or even renting out for additional income. Location Location Location! Won't be going anywhere! Ideal street with easy access to all desired amenities such as UWO, Richmond Row, public transit access, downtown, short distance to Masonville Mall and much more. (id:28006)
12 - 233 Upper Queen Street
Thames Centre, Ontario
3 STOREY TOWNHOMES IN A FAMILY COMMUNITY. Welcome to THE OAKS on Upper Queen where nature, community, and modern living come together. Currently BEING BUILT. Nestled in the heart of Thorndale, this collection of spacious parkside vacant land condo townhomes offers the perfect blend of comfort and convenience for growing families. With 4 and 5 bedroom designs and expansive layouts with over 2,000 sqft, these homes are designed to grow with you. These beautiful homes will be Move in Ready with all 6 appliances and garage door opener included. The interiors are adorned with beautiful Vinyl plank flooring on all levels including bedrooms and tile flooring in bathrooms, complemented by stunning quartz countertops in the kitchen and bathrooms. Step outside and enjoy direct access to a sprawling park, complete with baseball diamonds, a dedicated walking path, and endless green space for outdoor adventures. Rooted in community and inspired by nature, The Oaks on Upper Queen is where your family's future begins. Local shops, schools, and essential services are just minutes from home, while London is a short drive away, offering a full range of shopping, dining, and entertainment options. At The Oaks, life here is all about balance. Safe, friendly, and full of opportunity, Thorndale is the perfect place to plant your roots. *** This Home Features 2188 sqft (above grade), 4+1 Bedrooms, 4+1 Bath, 2 Car Garage, A/C, 6 appliances, garage door opener and a Finished Basement (an extra 298 sqft that includes a bedroom, family room and 4pc bath) . note: pictures are from an artist rendering. (id:28006)
72 Lyman Street
London East, Ontario
Fantastic opportunity in a high-demand Fanshawe College area - Carling Neighbourhood! This solid bungalow features a 1-bedroom main-floor unit and a 1-bedroom basement apartment - both currently rented - making it an excellent option for investors, renovators, or anyone looking to build equity through improvement. The location is ideal, offering strong rental demand, easy transit access with a bus route to Fanshawe nearby, and great neighbours who share the mutual drive. The property also includes a convenient paved front driveway and a generous backyard with plenty of potential, partially fenced for added privacy. Shared laundry is located in the basement. The home is being sold as-is, giving you the freedom to renovate, refresh, or reimagine the space to suit your goals. Close to schools, parks, highway access and nearby pharmacy. Offers will be reviewed on March 9th at 2 pm. Don't miss this opportunity - book your showing today! (id:28006)
29788 Talbot Line
Dutton/dunwich, Ontario
Welcome to this beautifully renovated country retreat that perfectly combines modern style, everyday convenience, and peaceful rural charm. Set back from the road on a picturesque lot surrounded by mature landscaping, this move-in-ready home has been thoughtfully upgraded inside and out. The bright, open-concept main floor showcases a completely renovated kitchen featuring custom soft-close cabinetry, gleaming 3cm solid granite countertops, and premium Bosch stainless steel appliances. The adjoining dining area provides additional cabinetry for effortless entertaining, while upgraded lighting, solid five-panel doors, and tasteful finishes add sophistication throughout. The main floor offers exceptional versatility with an extra living space featuring a built-in Murphy bed- ideal as a guest suite, private home office, or potential in-law suite with its own entrance. Upstairs, the spacious primary bedroom boasts a luxurious walk-in closet, while both the powder room and full bathroom have been fully renovated, complete with a new skylight for added natural light. Step outside to enjoy a private oasis, complete with a 12 x 24 cedar deck overlooking lush perennial gardens bursting with color through the seasons. The exterior upgrades include new shingles, vinyl vertical siding, soffit, fascia, eavestroughs with leaf guards, and a recycled asphalt driveway for easy maintenance. The impressive 38 x 24 ft heated and insulated garage is a dream space for hobbyists, tradesmen, or car enthusiasts, featuring spray foam insulation, a natural gas heater, and new insulated doors with openers. The property also includes a shed with hydro, a new septic pump system, and numerous quality inclusions such as built-in shelving, a pedestal washer and dryer, and Blink security cameras. Meticulously maintained and beautifully updated, this property offers modern comfort, flexible living, and peaceful country living. A truly turn-key home where every detail has been carefully considered. (id:28006)
54 - 530 Gatestone Road
London South, Ontario
Welcome to Kai, desired South East living. This community embodies Ironstone Building Companies dedication to exceptionally built homes and quality you can trust. This end unit two storey townhome features a fully finished basement. The luxurious finishes throughout include engineered hardwood, quartz countertops, 9ft ceilings, elegant glass shower with tile surround and thoughtfully placed pot lights. All of these upgraded finishes are already included in the purchase. The desired location offers peaceful hiking trails, easy highway access, sought after schools zones and convenient shopping centres. A limited number of units still available. (id:28006)
3 - 530 Gatestone Road
London South, Ontario
Welcome to Kai, desired South East living. This community embodies Ironstone Building Companies dedication to exceptionally built homes and quality you can trust. This end unit two storey townhome features a fully finished basement. The luxurious finishes throughout include engineered hardwood, quartz countertops, 9ft ceilings, elegant glass shower with tile surround and thoughtfully placed pot lights. All of these upgraded finishes are already included in the purchase. The desired location offers peaceful hiking trails, easy highway access, sought after schools zones and convenient shopping centres. A limited number of units still available. (id:28006)
1 - 530 Gatestone Road
London South, Ontario
Welcome to Kai, desired South East living. This community embodies Ironstone Building Companies dedication to exceptionally built homes and quality you can trust. This end unit two storey townhome features a fully finished basement. The luxurious finishes throughout include engineered hardwood, quartz countertops, 9ft ceilings, elegant glass shower with tile surround and thoughtfully placed pot lights. All of these upgraded finishes are already included in the purchase. The desired location offers peaceful hiking trails, easy highway access, sought after schools zones and convenient shopping centres. A limited number of units still available. (id:28006)
78 - 1919 Trafalgar Street
London East, Ontario
This very well maintained, move-in ready 2 bedroom, 2 bath townhome backs onto residential homes and offers low condo fees. The open concept layout, fresh paint, upgraded baseboards and bright luxury vinyl plank flooring make this affordable home feel big and bright throughout. Enjoy cooking in the updated open concept kitchen with four stainless steel energy-efficient appliances, or BBQ and entertain on the rear deck. The upper level features a large primary bedroom with double closets and warm newer carpet, an updated 4-piece bathroom, and a spacious second bedroom also with newer carpet. The lower level offers a versatile office, family, games, guest or exercise space, a large 2-piece bathroom, a laundry area complete with washer and dryer, and a useful storage or hobby area. Enjoy quiet summer nights relaxing in the private, fully fenced rear yard. (id:28006)
78 Peter Street
Central Elgin, Ontario
Located in the highly sought-after Mitchell Hepburn Public School catchment, this lovingly cared-for side-split sits on a large corner lot in St. Thomas and offers the perfect blend of comfort, functionality, and curb appeal, complete with a single-car garage. A welcoming front porch sets the tone and provides convenient access to the garage before stepping inside to a bright main level where the living room flows seamlessly into the generous kitchen and dining space-ideal for both daily living and entertaining. From here, walk down a few steps to your own backyard escape featuring a screened-in gazebo, storage shed, and plenty of lawn for kids, pets, or quiet evenings outdoors. The lower level showcases a cozy family room highlighted by a gas fireplace, while the basement adds a dedicated laundry area and abundant storage. The upper floor is home to three comfortable bedrooms and a full four-piece bathroom. With evident pride of ownership throughout and nothing left to do but move in, this is an outstanding opportunity in a desirable neighbourhood-homes like this don't last, schedule your showing today. (id:28006)
111 Coyne Lane
Lucan Biddulph, Ontario
Welcome! to 111 Coyne Lane, Lucan. Located in the charming and highly sought-after community of Olde Clover Estates! This home features 3+1 Bedrooms, 3.5 Bathrooms and convenient second floor laundry. The main floor is perfect for entertaining in an open concept fashion with a Kitchen that offers the comfort of a walk in pantry, beautiful granite counter tops, generous functional storage space, and a dinette space for a daily breakfast and coffee. Features a separate Dinning Room with a unique accent wall. Relax in the great room with a gas fireplace with a stone facade giving a cozy and warm feeling for those cold winter days and adding an excellent space for family movie time. The main floor features 9 ft high ceilings with a bright, large 9 ft wide patio door and large great room windows. Throughout the main floor this home offers a hardwood looking tiled floor perfect for families with children and/or pets which adds durability and worry free of scratches or spills. Step out to a composite deck with its clear glass railings where you can relax and enjoy the beautiful Lucan sunsets. The Master Bedroom features an ensuite with a jetted soaker tub and large glass walk in shower with a dual sink vanity. Upstairs boasts a waterproof laminate flooring throughout all the bedrooms, enjoy an electric heater heated Garage for cold days, finished basement with a spacious rec room, full 3 pc bath and large bedroom for guest accommodations. This home backs directly onto the community park that offers a tennis, pickle ball, and basketball court, playground, pavilion ideal for family amusement having access to it right from its backyard's private entrance. Just 20 minutes from North London and close to two schools with the School bus stop just a few steps away from home and nearby shopping, grocery store, pet stores, parks, Lucan Hockey Arena and Community Center, and just 30 minutes from Grand Bend and the shores of Lake Huron, this is a property you do not want to miss! (id:28006)
359 Everglade Crescent
London North, Ontario
It doesn't get much better than this! This 1714 sq ft spacious townhouse features 4-bedroom, 3-bathroom, a modern maintenance-free courtyard, plus a walk-out basement - perfect for outdoor living, and a single detached garage. With extensive updates and an A+ location at the back of the complex, this home truly offers more space than you'd expect. The main floor includes a bright living room that opens onto the patio, while the family room off the kitchen which can easily serve as a formal dining area. The eat-in kitchen is a chef's dream, complete with abundant cabinetry, a pantry pull-out, an over-sized refrigerator and freezer, breakfast bar, and built-in desk. A convenient 2-piece bathroom completes the main floor. Upstairs, you'll find four generous bedrooms. The master bedroom features a 2-piece ensuite with potential to convert into a 3-piece. The main bathroom upstairs has been updated with a walk-in shower, double sink vanity, and a granite countertop, while laundry on the second floor adds extra convenience. With over 700 sq. ft., the unfinished walk-out basement offers endless possibilities, whether it's a rec room, home office, or fitness space. Backing onto single-family homes, this unit enjoys added outdoor privacy. Many updates throughout the home include windows and doors, gas furnace and A/C, a renovated kitchen, updated flooring, trim and interior doors, modernized bathrooms, second-floor laundry, an upgraded electrical panel, and a custom courtyard - the list goes on! Don't miss the chance to make this beautifully updated townhouse your new home! (id:28006)
1004 Hamilton Road
London East, Ontario
The search for something affordable, full of development potential and conveniently located is over. This one and a half storey detached home offers exactly that. Set on a generous 45x173ft lot with quick - North - South - East - West - routes by Hamilton Road and Highbury Avenue in addition to quick Highway 401 access. You are minutes from walking trails, a popular dog park, local schools, shopping, a neighbourhood butcher, and your morning Starbucks stop. Inside, the main level has hardwood flooring and a comfortable living space filled with natural light. An arched opening leads to a bright sunroom - ideal for a home office, reading nook, or additional sitting area. The kitchen is functional with space for casual dining. One of the 3 bedrooms is on the main floor. The layout offers a practical flow for everyday living, while the upper level provides 2 bedrooms away from the main gathering areas. The lower level is open and unfinished, offering storage potential. Outside, the detached garage and private driveway offer convenience, while the fully fenced backyard, framed by mature trees, provides space to garden, entertain, or simply unwind. The large lot offers much potential. Whether you're stepping into homeownership for the first time, downsizing to something manageable, or looking for a property with long-term upside in a well-connected neighbourhood, this home gives you the opportunity to move forward with confidence - in a location that supports your lifestyle today and your plans for tomorrow. (id:28006)
1101 - 4286 King Street E
Kitchener, Ontario
Welcome to Deer Ridge Point, a brand new apartment community offering the perfect blend of modern design, comfort, and convenience. Built by Tricar, known for its exceptional quality in construction, and outstanding customer service, this beautifully finished 2-bedroom suite is sure to impress.Step inside to discover a bright, contemporary interior featuring sleek white cabinetry, elegant white quartz countertops, stainless steel appliances, and durable hard-surface flooring throughout. The open-concept layout creates a seamless flow between the kitchen and living spaces - perfect for both everyday living and entertaining.At Deer Ridge Point, residents enjoy access to top-tier amenities designed to elevate your lifestyle. Relax or host guests in the beautifully appointed residents' lounge, stay active in the fully equipped fitness centre, sharpen your skills in the golf simulator room, or take advantage of the convenient guest suite for visiting family and friends.Ideally located close to shopping, restaurants, medical offices, and quick highway access, Deer Ridge Point offers unmatched convenience in a stylish, maintenance-free setting.Experience modern living at its finest - welcome home to Deer Ridge Point! (id:28006)
24 Flora Street
St. Thomas, Ontario
Welcome to 24 Flora Street - a stunning 2.5 storey Century home built in 1912, ideally located in the heart of downtown St. Thomas. Full of character, natural light, and thoughtful updates, this spacious property offers exceptional versatility and proven income potential. Situated steps from the CASO Railway Station, and within walking distance to restaurants, grocery stores, parks, St. John's Anglican Church and Arthur Voaden Secondary School, this unique neighbourhood blends history with convenience just 13 minutes from the beaches of Port Stanley. Currently operated as a successful income-generating Airbnb, the upper level holds Super host and Guest Favorite status, offering an excellent opportunity for buyers seeking supplemental income, a Duplex, or multi-generational living flexibility. This impressive home features 7 bedrooms, 2 kitchens, 2 laundry areas, 3 full bathrooms plus a powder room, and three rear decks. The main floor offers a large dining area, two inviting living spaces, powder room, kitchen, and a beautifully renovated mudroom with access to the lower decks. The second floor includes 3 bedrooms, 2 full baths, laundry, and walkout to a private deck. The loft provides 2 additional bedrooms, perfect for teens or guests. The fully renovated lower level features a separate entrance, full kitchen, bathroom, laundry, and 2 bedrooms - ideal for a granny suite or short/long-term rental use. Updates include windows, exterior doors (2022), furnace (2023), eavestroughs (2024), plumbing improvements, a new 16x16 ground-level deck (2023), 10x10 shed, metal roof, and parking for six vehicles. Bonus: This turnkey property can be sold fully furnished. A rare opportunity to own a historic home with modern updates and income potential in a prime St. Thomas location. (id:28006)

