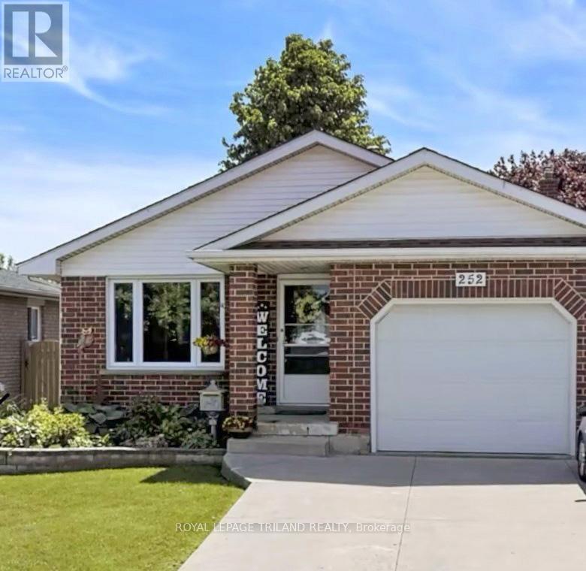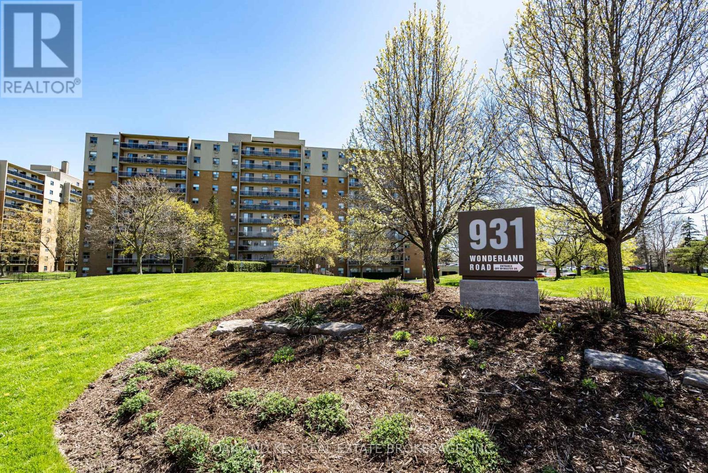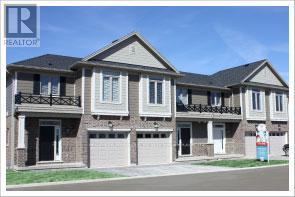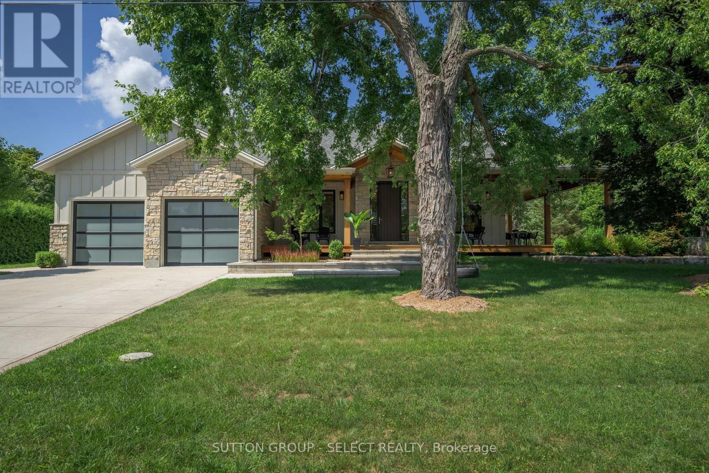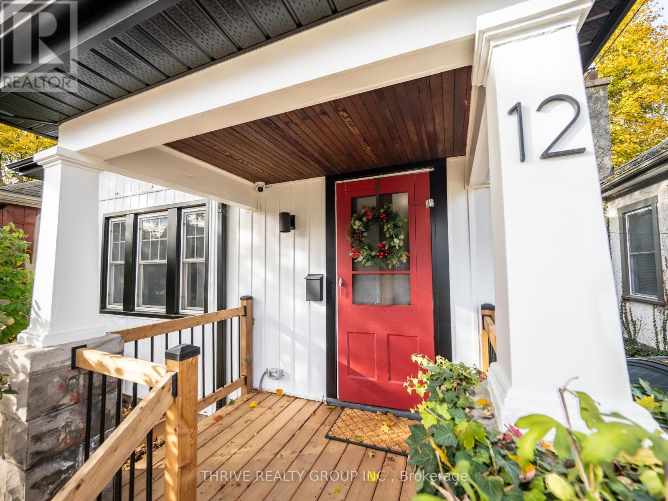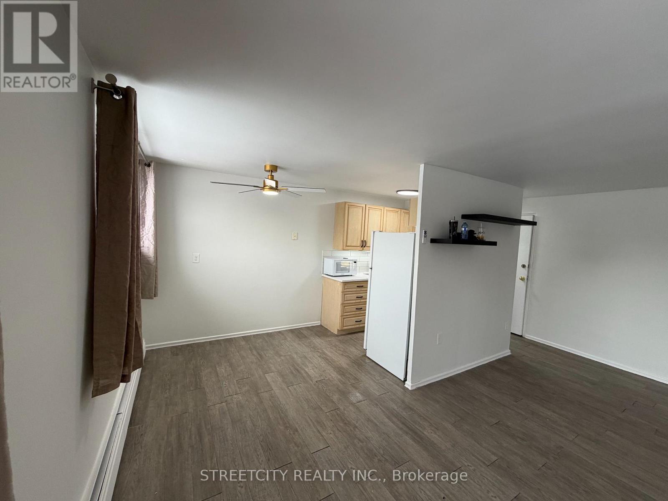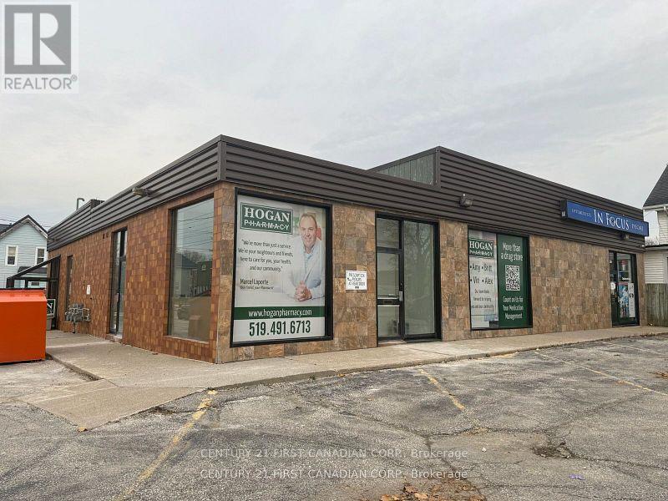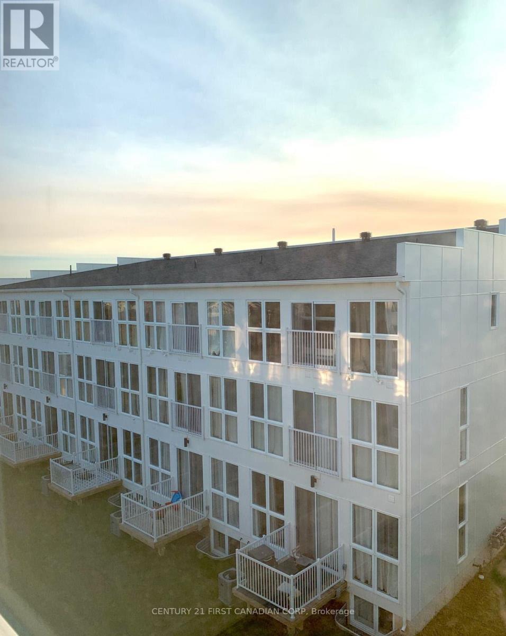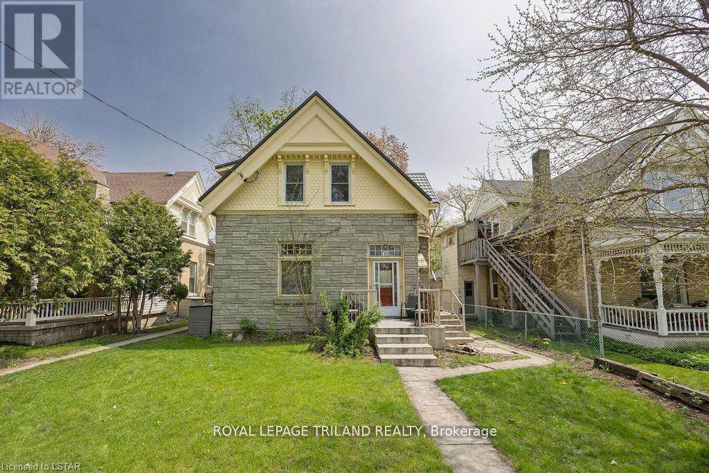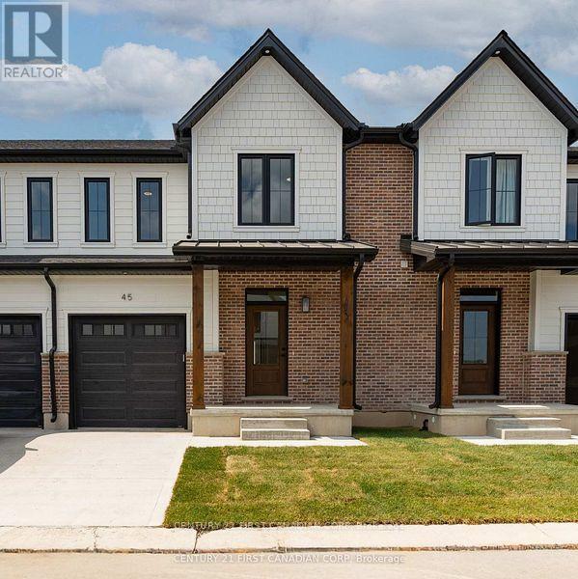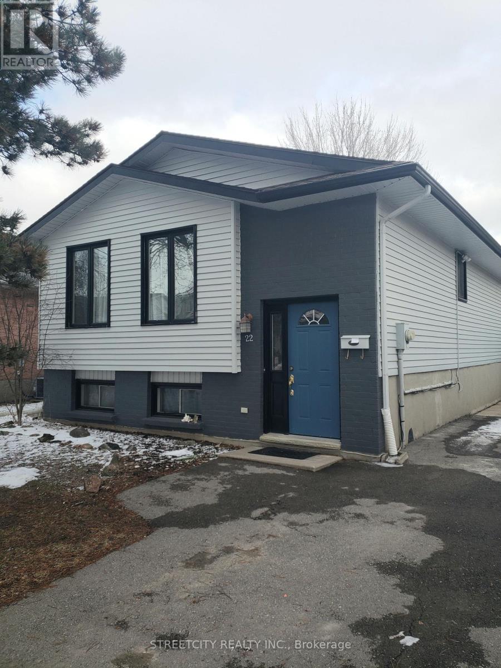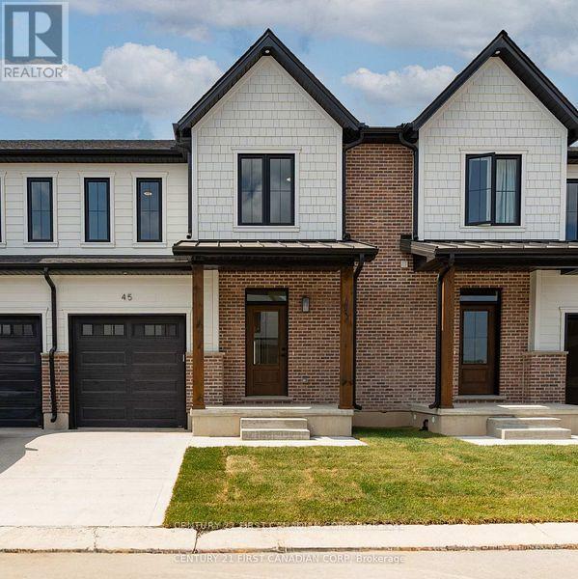252 Josselyn Drive
London South, Ontario
**IMPROVED PRICE** Looking for a well maintained property that is move-in ready? Your search is over - 252 Josselyn Drive offers that in spades and is the perfect blend of comfort, functionality, and modern style for the discriminating buyer. This fully finished 4 level backsplit has been meticulously maintained and is located in a very desirable area of White Oaks with close proximity to schools, shopping, restaurants, and is only minutes away from Hwy 401/402. The practical layout offers endless options for you to gather together in the cozy family room with natural gas fireplace or spread out and relax in the bright living room or one of the bedrooms. The kitchen has been upgraded and has a movable island/breakfast bar and stainless steel appliances. There is also newer flooring throughout most of the home. The lower level has a bonus office/den space (currently being used as a bedroom), and crawl space storage in addition to the storage room. This house used to have a fourth bedroom on the third level and this could easily be accomplished, if needed. You will get endless pleasure enjoying the privacy of the fully fenced and beautifully landscaped backyard and deck. Tons of memories to be made here. Parking for 3 vehicles with a single attached garage and double concrete driveway. This outstanding property offers great value and is an amazing opportunity for a savvy buyer. (id:28006)
1007 - 931 Wonderland Rd Road S
London South, Ontario
Unpack and enjoy! Welcome to this 1-bedroom, 1-bathroom unit in highly desirable Westmount - offering comfort, convenience, and exceptional value. Perched on the top floor, this bright and inviting condo offers peaceful living and wonderful views you'll appreciate every day. Step inside and you'll immediately notice the newer laminate flooring flowing seamlessly throughout the spacious living area. The functional galley kitchen makes efficient use of space, while the adjoining dining area is perfect for everyday meals or intimate entertaining. The living room opens to your private balcony - the ideal place to relax, take in the elevated views, and enjoy your morning coffee or evening unwind. The generous primary bedroom offers comfort and ample space, complemented by a 4-piece bathroom and the added convenience of in-suite laundry (PLUMBED IN) This well-maintained building features controlled entry and fantastic amenities including an outdoor pool, tennis courts, green space, and a playground. Condo fees include heat, hydro, water, and one assigned parking space - making ownership simple and stress-free. Perfectly located close to shopping, restaurants, public transit, easy 401 access, and the popular Bostwick Community Centre and YMCA, this condo delivers outstanding convenience in a sought-after neighborhood. Exceptional value for the discerning buyer - top-floor living with great views in Westmount is a rare opportunity you won't want to miss. (id:28006)
90 - 112 North Centre Road
London North, Ontario
Two storey townhouse condo with a single car garage in North London. Open concept living/dining/kitchen on the main floor and Master bedroom with a ensuite bathroom, two large bedrooms on the 2nd floor. Large deck in the backyard. One more bedroom space and one full bathroom in the finished basement. All wood floor without any carpet. Excellent location across from Masonville Shopping Mall. Close to Western University, University Hospital, North YMCA, many banks, Public library, Good Life fitness, many banks, many restaurants and supermarkets. Yearly rent from May 1st, 2026. (id:28006)
12 Parkland Place
Middlesex Centre, Ontario
Tucked into a storybook pocket of Old Kilworth on a private 0.42 acre lot, this bespoke custom ranch unfolds with quiet confidence & over 4,100 sq ft of beautifully finished living space - 2175 sq ft above grade + 1940 sq ft below. The approach is captivating. Tiered steps rise to a sweeping 750 sq ft wraparound porch & a large tree anchors the front yard, casting dappled light across the façade & filtering sunlight through expansive windows. Stone, clean architectural lines & give the home a presence that feels grounded, refined & deeply inviting. Inside, vaulted ceilings soar above warm hickory floors & rich walnut detailing. Natural light spills across curated surfaces, catching on artisanal lighting & upgraded stainless finishes. The custom wood-slat detail wraps the staircase like sculpture & reappears in the lower-level media wall - a subtle design thread that feels intentional & cohesive. The kitchen is equal parts beauty & function, anchored by an oversized island & framed by a waterfall window overlooking mature evergreens & a velvety lawn. Doors open effortlessly to covered porch & patio spaces, blurring the line between indoors & out. The primary suite is airy & calming, a private retreat with spa-level finishes & heated floors underfoot. Every bathroom continues the same tactile comfort & bespoke feel. The walk-up lower level mirrors the sophistication above - nearly 9' ceilings, decadent plush carpeting that feels indulgent underfoot, a full bedroom & bath, & generous media & recreation spaces designed for gathering, retreating, or adapting gracefully over time. Surrounded by mature landscaping & cedar hedge privacy, & moments from Kilworth Flats, the Thames River & The Ponds at Komoka Provincial Park, the setting feels both connected & secluded. A new Catholic elementary school opening in 2027 further anchors long-term community strength. Warm. Curated. Atmospheric. 12 Parkland - an experience in light, texture & quiet luxury. (id:28006)
12 Arthur Street
London East, Ontario
Welcome to 12 Arthur St, a beautifully reimagined home that blends thoughtful design with elevated modern finishes in a central location. Perfect for downsizers or young professionals who want the freedom of a detached home without the constraints of condo living, this property offers style, function, and flexibility in equal measure.The main floor features a stunning primary bedroom retreat with convenient access to a walk in closet complete with integrated laundry, making everyday living effortless. The spa inspired bathroom feels like a private resort, showcasing dramatic tile work, sleek fixtures, and a refined modern aesthetic designed to impress.At the heart of the home is a striking kitchen with contemporary cabinetry, quartz counters, and premium integrated features including a panel ready dishwasher, hidden microwave, and magic corner storage system that maximizes both function and clean design. Every detail has been carefully considered to create a seamless and elevated living experience. Wide plank flooring, curated lighting, and clean architectural lines carry throughout the home.Upstairs, the loft offers a versatile space currently used as a home office but easily adaptable as a bedroom, studio, or creative retreat. The basement provides excellent storage, keeping your main living areas uncluttered and organized.The exterior has been fully redone, enhancing both curb appeal and long term durability. Outside, enjoy a private backyard with mature trees and space to relax, entertain, or unwind.This is a rare opportunity to own a centrally located detached home with sleek design, efficient layout, and elevated finishes, perfect for those seeking low maintenance living without compromise. (id:28006)
306 - 1830 Dumont Street
London East, Ontario
ALL UTILITIES ARE INCLUDED IN THE MONTHLY RENT. Welcome to this spacious and well-appointed two-bedroom apartment suite, ideally located near Dundas Street East and Clarke Road. This bright unit offers a functional layout and modern finishes, making it an excellent option for comfortable everyday living. The suite features all new commercial-grade vinyl tile flooring, a private balcony, newer appliances, and generous living space throughout. The building is well maintained and offers secured entry and parking lot surveillance for added peace of mind. On-site laundry facilities are available, and parking is included. Conveniently situated close to public transit, grocery stores, Argyle Mall, and other nearby amenities, this location provides easy access to daily essentials and major routes. Rent is $1,850 per month. First & Last month's rent required. For further details or to arrange a private showing, please contact the Listing Agent. (id:28006)
120 Vidal Street N
Sarnia, Ontario
ATTENTION DEVELOPERS AND INVESTORS! LAND & BUILDING AVAILABLE IN THE HEART OF THE DOWNTOWN RIVERFRONT BUSINESS AREA KITTY CORNER TO THE PROPOSED "ELEVATE LIVING DEVELOPMENT. THIS IS AN EXCELLENT OPPORTUNITY FOR A LOW MAINTENANCE INVESTMENT WITH FUTURE DEVELOPMENT POTENTIAL INCL RES CONVERSION. 3700 SQ. FT. ONE FLOOR BUILDING DIVIDED INTO 3 UNITS WITH 26 PARKING SPACES. ZONING IS GC2 WHICH ALLOWS FOR VARIOUS COMMERCIAL & RES OPTIONS! TWO UNITS CURRENTLY LEASED (TRIPLE NET) AS RETAIL & ONE UNIT AVAILABLE FOR LEASE OR OWNER OCCUPANCY (FORMER DOCTOR'S OFFICE). (id:28006)
35 - 234 Edgevalley Road
London East, Ontario
Welcome to bui Townhomes @35-234 Edgevalley Road! - Ironstone Building Company Is Bringing A New Concept To Townhome Living In London, Contemporary 3 Bed, 2.5 Bath, Two-Storey Stacked Townhome Condominiums With Fresh New Designs, Floor To Ceiling Windows And Premium Finishes. Shift Will Continue To Encompass Ironstone's Commitment To High Quality Standard Specifications Such As Luxury Vinyl With 3 spacious bedrooms, a powder room, ensuite, and a 3-piece bath upstairs, this home offers ample space and convenience. The second floor showcases an open concept dining room, kitchen, and separate living room, filled with natural sunlight. The home also includes in-suite laundry and one conveniently located parking space directly in front of the unit. Ideally situated close to CF Masonville Place, Western University, Fanshawe College, and London International Airport, with easy access to public transit, major highways, shopping, schools, and nearby parks. A perfect opportunity for families, professionals, or investors seeking comfort and convenience in a desirable location. Tenant responsible for Gas, Electricity, Water and Hot Water Tank Rental. Tenant to set up accounts (id:28006)
700 Waterloo Street
London East, Ontario
Grand property in the heart of London, built in 1890. This is a highly visible property just a few blocks from Richmond Row and you will find high rise apartments, residential and commercial in the vicinity. This property consists of 5 residential 1 bedroom units. This property is a legal 5 plex. It has had the same owner since 1986. Upgrades include electrical, plumbing, two owned water heaters and a steel roof. This property has great potential and is waiting to be taken to the next level. Basement is brick construction and has very high ceilings but is unfinished. Book your appointment. (id:28006)
147-26(31) Scotts Drive
Lucan Biddulph, Ontario
Welcome to 147 Scotts Drive Unit 26 (Municipal Unit 31) in Phase 2 of the Ausable Fields development by the Van Geel Building Co, which is just steps away from the Lucan Community Centre that is home to the hockey arena, YMCA daycare, public pool, baseball diamonds, soccer fields and off the leash dog park. The Harper plan (1589 sqft) is a red brick two story freehold townhouse that features an attached one car garage, concrete laneway, open concept kitchen and living room plus a 2pc powder room. The second floor includes a spacious primary bedroom with large walk-in closet, ensuite with double vanity and tile shower, two additional bedrooms, 4pc main bath and laundry room. All bathrooms and kitchen include quartz countertops and hardwood floors on the main and upstairs hallway, with two colour/design packages to pick from. This unit comes with KitchenAid appliances. This is an interior unit, with the Willow Package and is ready for a quick possession. Note- Listing prices vary due to the location within the development. (id:28006)
22 Erica Crescent S
London South, Ontario
Located on a quiet crescent in popular White Oaks, top-to-bottom renovated raised bungalow with in-law setup on a pool-sized lot, close to Fanshawe College South Campus, easy access to the 401 and major shopping centers. Trendy open concept with 3 large bedrooms and 2full bathrooms, a large master bedroom with his and hers closets, kitchen with quartz countertops, and luxury vinyl floor throughout most of the house. The exterior, new driveway, mechanicals, and roof have been updated as well. The lower level features a large living/ dining room with fireplace, one spacious bedroom which can be the master, 3 piece bathroom and a kitchenette leading to a separate entrance. Ideal for private accommodation, Airbnb, long/ short term rental or granny suite. (id:28006)
147-31(21) Scotts Drive
Lucan Biddulph, Ontario
Welcome to 147 Scotts Drive Unit 31(Municipal Unit #21) in Phase 2 of the Ausable Fields development by the Van Geel Building Co, which is just steps away from the Lucan Community Centre that is home to the hockey arena, YMCA daycare, public pool, baseball diamonds, soccer fields and off the leash dog park. The Harper plan (1589 sqft) is a red brick two story freehold townhouse that features an attached one car garage, concrete laneway, open concept kitchen and living room plus a 2pc powder room. The second floor includes a spacious primary bedroom with large walk-in closet, ensuite with double vanity and tile shower, two additional bedrooms, 4pc main bath and laundry room. All bathrooms and kitchen include quartz countertops and hardwood floors on the main and upstairs hallway, with two colour/design packages to pick from. This unit comes with KitchenAid appliances. This is an interior unit, with the Willow Package and is ready for a quick possession. Note- Listing prices vary due to the location within the development. (id:28006)

