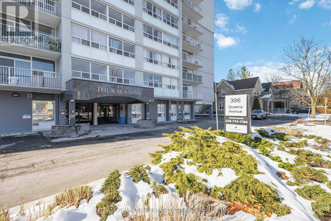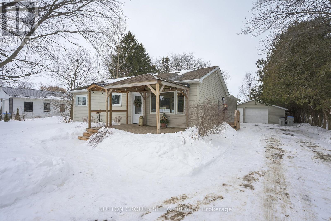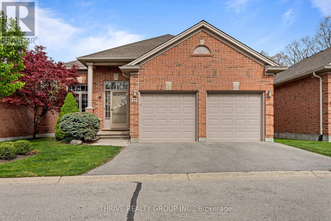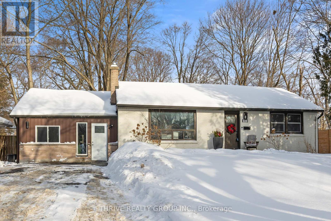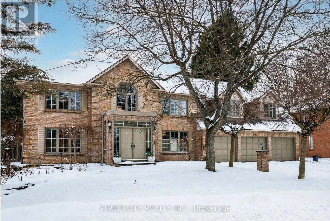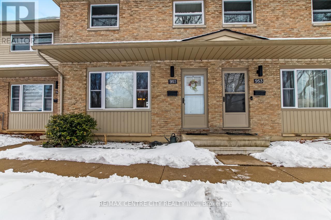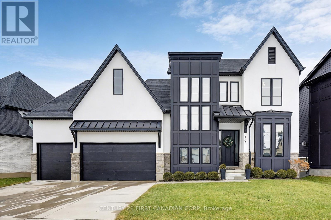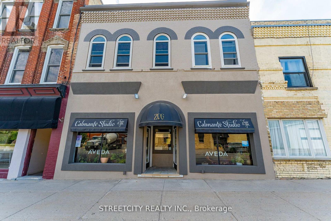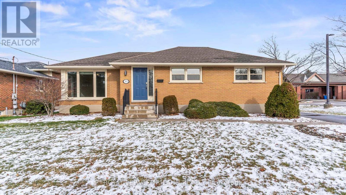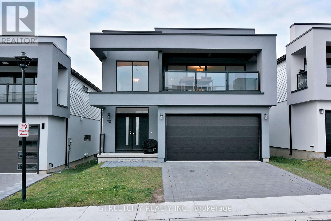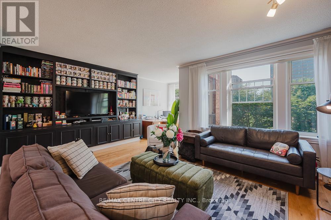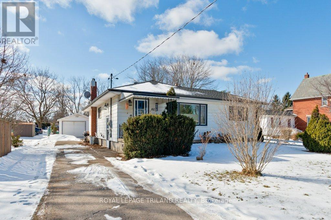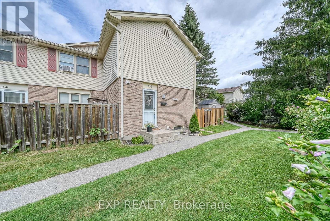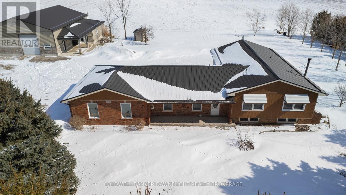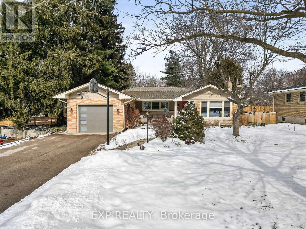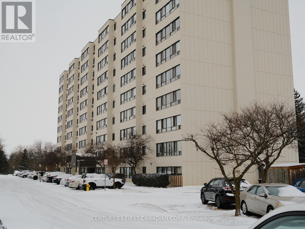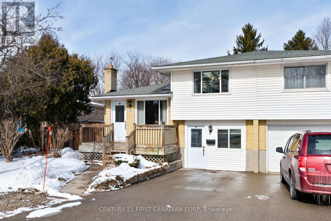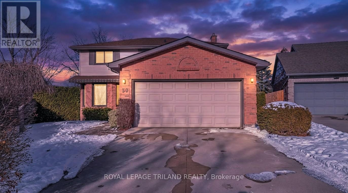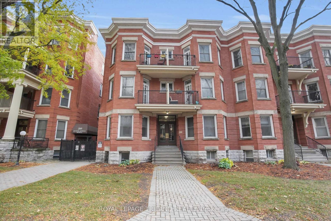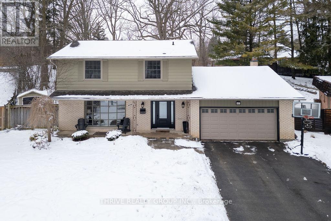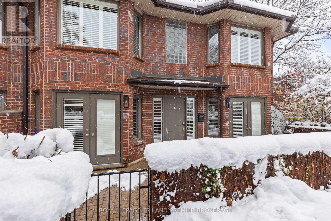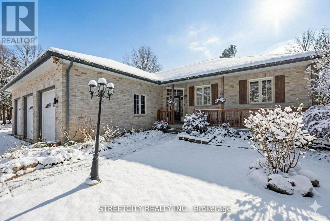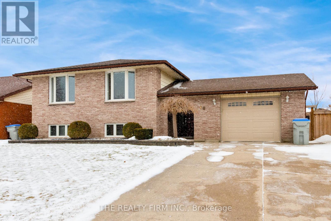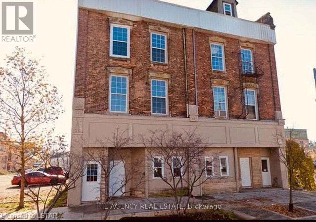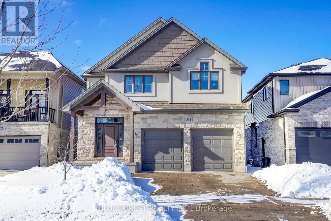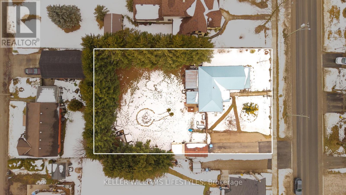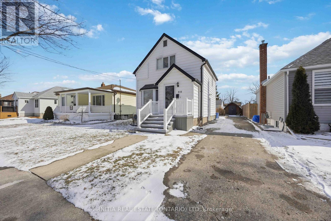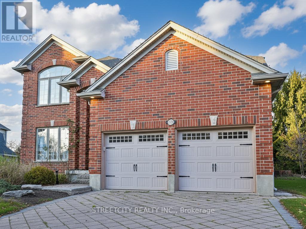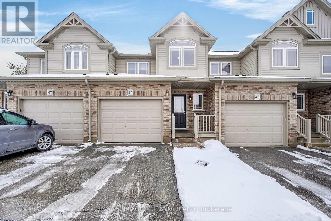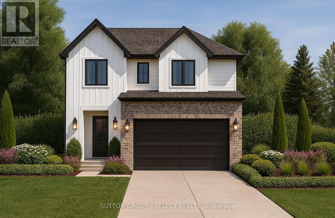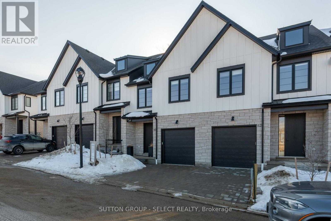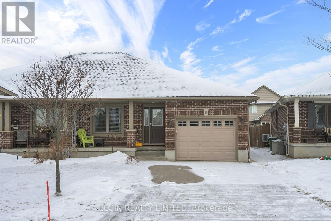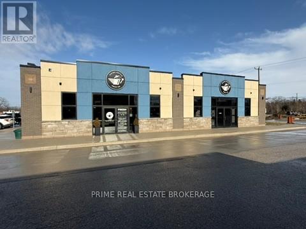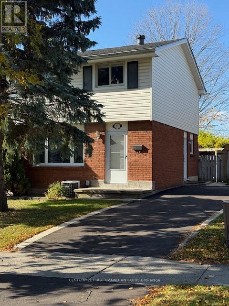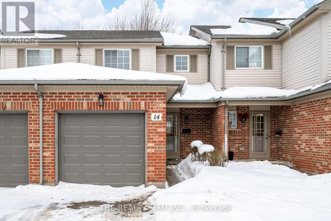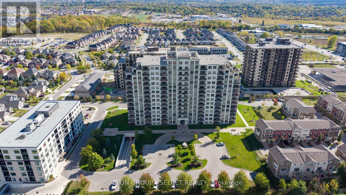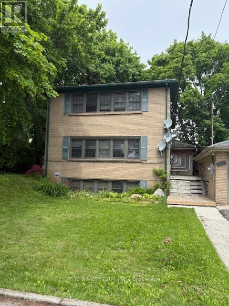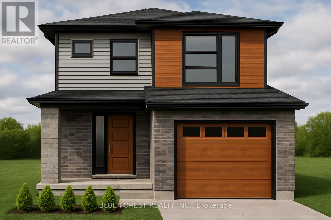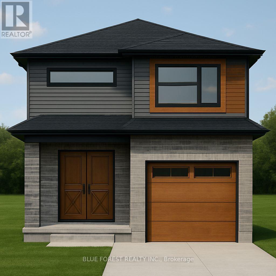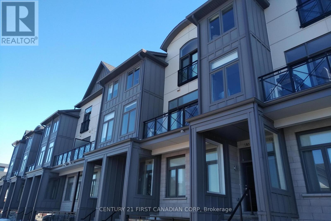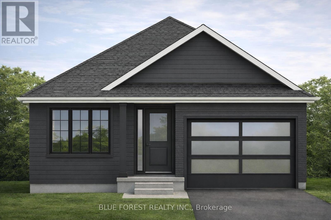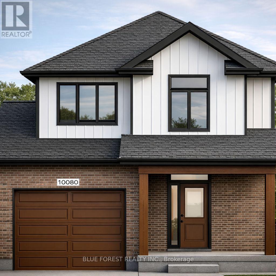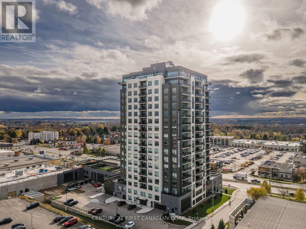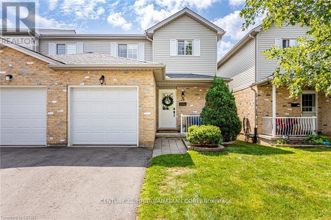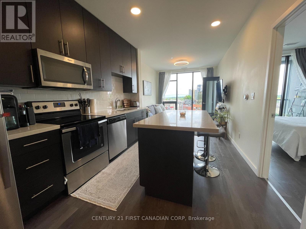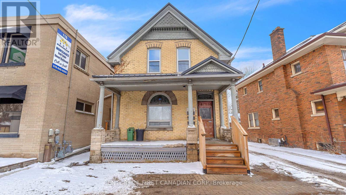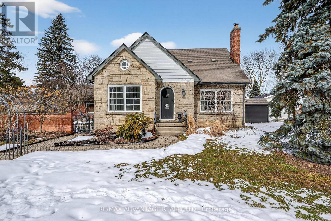208 - 396 Queens Avenue
London East, Ontario
Welcome to Four Seasons at 396 Queens Avenue, where modern comfort meets downtown convenience. This 1-bedroom suite is designed with contemporary finishes throughout, featuring hard-surface flooring, a renovated kitchen with stainless steel appliances, ceramic backsplash, and sleek cabinetry, along with an updated bathroom that brings a fresh, polished feel to the space. Large windows add lots of natural light to your everyday routine. Residents enjoy access to practical on-site amenities, including laundry facilities and a well-equipped fitness centre, making it easy to stay active and organized without leaving home. Ideally located in Central London, the building offers quick access to Richmond Street, Adelaide Street, major transit routes, and is only minutes from the downtown core. Both Western University and Fanshawe College are less than a 10-minute commute, making this an appealing choice for students and young professionals. With Victoria Park, scenic Thames River trails, restaurants, shopping, and entertainment all close by, Four Seasons places you right in the centre of one of London's most connected and convenient neighbourhoods. Book your private tour today and experience life at 396 Queens Avenue. (id:28006)
15342 Plover Mills Road
Middlesex Centre, Ontario
This charming 1310 sq ft bungalow, offers the perfect balance of country living and city convenience. Located just minutes north of London on a paved road, this property provides the space, privacy, and fresh air buyers are looking for, without sacrificing access to everyday amenities. Set on a generous 103' by 191' lot with open views and mature surroundings. Currently 2 bedrooms, a 3rd can easily be created in the front flex-room. The spacious, updated kitchen serves as the heart of the home, flowing into a generous family room ideal for both everyday living and entertaining. The basement provides another kitchen set up for a small business. This could also be your craft room or whatever you have a need for! The outside living is where this property truly shines with peach and cherries trees! A newly built deck with bar and gazebo, creates an inviting setting for gatherings and quiet evenings alike. The deck is built to hug the above ground 22' Coleman pool (1 year old). The detached 20'x18.6' garage, provides excellent workshop potential, storage, or hobby space. Tucked privately behind, the hot tub offers a relaxing retreat. If you've been searching for privacy, open space, and a peaceful setting - while still being just minutes to London - this property offers that rare and highly desirable balance. Country feel. City access. A place you'll be proud to call home. Note: Pool is above ground, only 1 year old and stored in garage currently, 200 Amp service in house, Furnace and water softeners 2025, Fiber optics for Internet (id:28006)
12 - 6 Cadeau Terrace
London South, Ontario
Welcome to 12-6 Cadeau Terrace - this Exceptional Detached Condo tucked into one of Byron's most sought-after enclaves. This True Lock & Leave Condo is just minutes from the charm of Byron Village and the vibrant lifestyle hub of West5, this location offers the perfect blend of peaceful living and everyday convenience. The Condo Fees covers everything on the Exterior (Roof, Windows, Doors and Ground and Snow Maintenance). From the moment you step inside, you'll appreciate the soaring ceilings, abundance of natural light, and thoughtfully designed layout. With over $200,000 in professional renovations since 2020, this home has been transformed with elevated finishes and timeless design. The heart of the home is a stunning, fully renovated kitchen featuring high-end appliances, premium finishes, and an oversized patio slider leading to a spacious deck complete with a gas BBQ, an ideal setting for entertaining or unwinding outdoors. The primary retreat is equally impressive, offering custom built-in closets, beautifully renovated ensuite designed with comfort and style in mind. The lower-level family room radiates warmth and character, highlighted by a stone gas fireplace and Muskoka-inspired pine accent walls the perfect space for relaxed evenings. An additional lower-level flex area provides versatility for a home office, gym, hobby space or 3rd bedroom with Egress Window, along with ample storage. Meticulously maintained and showcasing true pride of ownership, additional upgrades include a high-efficiency heat pump system (furnace & A/C) paired with Ecobee smart thermostats for enhanced comfort and energy efficiency. Put this One your must see List! (id:28006)
402 Stephen Street
London South, Ontario
Desirable Byron Bungalow on a Premium Oversized Lot! Welcome to 402 Stephen St, this sought-after bungalow in the heart of Byron, where large lots and expansive frontage are increasingly rare in today's real estate climate. Whether you're investor-minded with future ADU potential (buyer to verify), or dreaming of creating your own staycation-style backyard, this property offers outstanding flexibility and opportunity. Thoughtfully updated to suit busy families and empty nesters alike, the main floor features a bright open-concept kitchen, living, and dining area, highlighted by oversized windows that overlook the spacious deck (2024)-perfect for entertaining or relaxing outdoors. The primary bedroom and 4-piece bath are set apart from the additional bedrooms, offering a quiet, private retreat at the end of the day. The former garage has been converted into a highly versatile space, currently used as a home business/office, with the ability to easily function as a second main-floor bedroom. This area also includes a workout/flex space and a convenient main-floor laundry room. The fully finished lower level expands your living space with a rec room, 3-piece bathroom, and three bedrooms, each featuring egress windows, making it ideal for teenagers, guests, or extended family. All of this is set in a prime Byron location, just steps to Byron Village, Byron Northview, parks, schools, and trails, with quick access to major shopping and Highways 401/402. A rare opportunity in one of London's most desirable neighbourhoods-don't miss this gem. Book your private showing today! Notables: Shingles (2017) Furnace & AC (2017) View Floor Plan in Photo Gallery for Room Dimensions (id:28006)
397 Grangeover Court
London North, Ontario
Prestige, scale, and opportunity converge in this stately all-brick Harasym residence, privately tucked on a quiet cul-de-sac in sought-after Windermere Heights, North London, London. Offering approximately 7,400 square feet of finished living space, this grand estate is ideal for large or multi-generational families seeking exceptional space to live and entertain. A welcoming enclosed entry opens to a dramatic two-storey foyer with cathedral ceilings, hardwood floors, and a sweeping oak staircase with Juliette balcony. The main floor blends elegance and function, featuring a private office with built-ins, formal dining with butler access, oversized eat-in kitchen, sun-filled family room with fireplace, spacious living room, bright sunroom with California shutters, and mudroom with main-floor laundry. Upstairs offers five generous bedrooms. The primary retreat includes a walk-in closet, private ensuite, and sunlit sitting area ideal for reading or office use. The finished walk-up lower level, with direct access from the triple-car garage, adds exceptional versatility with a massive recreation area, additional living space, den, full bath, second laundry rough-in, extensive storage, and a large sixth bedroom with in-law potential. The fully fenced backyard is a private oasis featuring mature landscaping, deck, interlock patio, two sheds, and a heated saltwater in-ground pool with new heater, pump, and equipment (2024).Additional features include EV charger (2024), central vacuum, skylights, and quality craftsmanship throughout. Minutes to Western University, University Hospital, Masonville shopping, top schools, trails, and parks. A rare opportunity to secure estate-scale living in one of North London's most prestigious neighbourhoods. (id:28006)
951 Notre Dame Drive
London South, Ontario
Whether you're a first-time home buyer entering the market, a downsizer seeking low-maintenance living, or an investor searching for a turnkey opportunity, this updated condo townhouse checks all the boxes. Freshly refreshed and move-in ready, it offers a bright, welcoming interior with neutral paint throughout the main and upper levels. Ideally located in a convenient London neighbourhood, you're just minutes from schools, grocery stores, restaurants, shopping centers, and parks. Vacant and available for immediate possession, this home presents outstanding value and everyday convenience. (id:28006)
2505 Kains Road
London South, Ontario
Welcome to 2505 Kains Rd, elegance built by Royal Oak Homes. This exceptional residence is nestled in the prestigious Eagle Ridge enclave of Riverbend, one of London's most sought-after communities. Offering 2,780 sq ft above grade, this home blends architectural presence with refined interior design. The striking exterior showcases a timeless combination of stone, stucco, and James Hardie panel siding, complemented by a coveted triple-car garage and sitting on a 75ft wide lot.Inside, soaring 10' ceilings on the main floor and 9' ceilings on the second level, paired with 8' doors throughout, create an immediate sense of scale and elegance. The heart of the home is a truly show-stopping kitchen featuring a dramatic waterfall island, statement hood vent, pot filler, and a fully equipped butler's pantry, designed for both everyday living and elevated entertaining. The adjoining dining room and living room offer a warm and inviting atmosphere with a gas fireplace and a cleverly designed hidden electronics room for seamless organization. The floor-to-ceiling windows flood the space with natural light, enhanced by sleek motorized blinds for effortless comfort. A versatile main floor office can easily function as a fifth bedroom, and a stylish powder room completes the level. Upstairs, you'll find four spacious bedrooms, each thoughtfully designed. Three full bathrooms include two private ensuites and a convenient Jack and Jill bath, providing ideal functionality for growing families. The spacious primary bedroom is a place of retreat to end the day, with a large walk in closet and a luxurious escape in the ensuite, complete with a spa-inspired ensuite featuring a glass shower and soaker tub. Located just minutes from top-rated schools, scenic trails, fantastic restaurants, and everyday amenities, this Eagle Ridge home offers the perfect balance of prestige, practicality, and modern luxury. Too many upgrades to list - this is Riverbend living at its finest. (id:28006)
206 Main Street
North Middlesex, Ontario
Welcome to 206 Main Street, Parkhill - A Prime Mixed-Use Investment Opportunity Discover the perfect blend of lifestyle and income potential with this well-maintained property located in the heart of Parkhill. Main Floor (Commercial Unit):Leased Starting March 1,2026 to a thriving local Fitness & Wellness business for two years at$1,700/month + HST + 50% of utilities (gas, water, hydro), providing reliable, steady income. Upper Level (Residential Unit):The spacious owner-occupied apartment offers approximately 1,700 sq. ft. of comfortable livingspace-3 generous bedrooms,2 bathrooms, bright inviting living room ,large eat-in kitchen featuring newer cabinets With two separate hallway entrances, this unit offers flexibility-ideal for conversion into two separate apartments (1-bedroom and 2-bedroom units), subject to local approvals. Exterior & Lot: Deep lot with ample parking .Centrally located with excellent visibility and access (id:28006)
374 Elm Street
St. Thomas, Ontario
Situated on the south side of St. Thomas, this all brick bungalow offers a fantastic opportunity for those seeking single-level living. As you step inside, you'll be welcomed by the openness of the Living & Dining room, highlighted by large windows that invite natural light into the space along with the Kitchen located next to the Dining room.Three spacious bedrooms & a 4pc bathroom complete the main level. The lower level features a versatile area with the potential as a rec room, complete with an egress window, along with a Bonus Room, 2pc bathroom and laundry. Step outside to enjoy a fully fenced yard with an inviting Patio & Gazebo, perfect for entertaining. Many recent updates inside and out. This property is in close proximity to shopping, dining, hospital & schools, making it an ideal choice for your daily needs. Welcome home! (id:28006)
30 - 1820 Canvas Way
London North, Ontario
Welcome to 1820 Canvas Way, Unit 30 in North London's sought-after Sunningdale community, where comfort, convenience, and lifestyle come together. Imagine starting your morning with tea on your private balcony off the primary bedroom, enjoying fresh air and quiet surroundings before the day begins. Inside, this bright 2-storey home offers over 2,400 sq ft of finished living space, including a fully finished basement. The entire home is now carpet-free with updated laminate flooring throughout, creating a clean, modern, and low-maintenance environment. The main floor features 9-foot ceilings and an open-concept layout that connects the living, dining, and kitchen areas, perfect for everyday family living. Large windows bring in natural light and overlook the backyard. A newly added sundeck extends your living space outdoors, ideal for summer evenings, weekend barbecues, or relaxing after work. Upstairs offers three spacious bedrooms, including a generous primary suite with walk-in closet, an ensuite bath, and covered balcony. The finished basement adds flexible space with a family room, additional bedroom or den, and full bathroom, perfect for guests, a home office, or extended family. Location is a major highlight. Families will appreciate access to excellent schools, including St. Theresa Catholic Secondary School and Medway Secondary School. The YMCA with gym and swimming pool, local library, Masonville Mall, and a variety of shopping and dining options are just minutes away. University Hospital, Western University, grocery stores including Food Basics, and popular franchise restaurants are all nearby, making daily errands simple and convenient. Attached double garage plus driveway parking. Minimum one-year lease. Tenant pays utilities. Available February 1,2026 or later, flexible. (id:28006)
401 - 280 Queens Avenue S
London East, Ontario
Nest yourself in this absolute gem right in the vibrant core of downtown London. This exclusive, boutique building offers massive, resort-style amenities that perfectly complement adynamic city lifestyle. Step outside your door and you are instantly within walking distance to live theatre, incredible dining, vibrant entertainment, and London Knights games. The best part? You are on the absolute top floor-enjoy the ultimate peace and quiet with zero footsteps above you. Enjoy seamless elevator access directly to your heated underground parking spot, and unwind in the sauna or the stunning, year-round indoor Roman bathhouse-style pool. This unit is more than just a condo; it's a lifestyle statement. It's a space that says, "We are living on this little blue planet together-let's entertain, let's be entertained, let's embrace all of life's beautiful comforts, and let's experience life to the absolute fullest. "Pura Vida! (id:28006)
102 Steele Street
St. Thomas, Ontario
Endless potential awaits at 102 Steele Street! Move in ready 3 bedroom family home, with potential to create a spacious in-law suite with separate side entrance capabilities. Open concept main floor, with an abundance of natural light. Outdoors, your backyard oasis awaits the first signs of spring weather to bring everything back to life! Oversized city lot with beautiful gardens, pond, hot tub, deck, and patio stone garden area perfect for the evening fire table. This home truly has something for everyone in the family! Lot Dimensions: 59.16 ft x 188.61 ft x 59.16 ft x 188.61 ft (id:28006)
186 - 230 Clarke Road
London East, Ontario
Beautifully Renovated Condo for Sale Desirable East London Location. This stunning condo has been thoughtfully renovated with modern style and comfort in mind. Featuring high-end finishes throughout, including brand-new stainless steel appliances, quartz countertops, and more, its truly move-in ready. Kitchen includes-two double level corner lazy susans-two full floor to ceiling pantry cabinets with multiple sliding drawers-multiple pot and pan drawers-under cabinet valances and lighting, quartz counter top with double undermount sink and peninsula, 4 new stainless steel appliances including a 36" refrigerator with water, ice, and an extra programmable compartment, brand new upstairs floor to ceiling ceramic tile shower with new vanity and quartz countertop with large oval right-height toilet-new vinyl plank flooring through out the two levels-new high quality fans with lights in each bedroom-new washer and dryer-three year old water heater (owned), new rubbermaid maintenance free garden shed-large one year old sienna deck accessed through patio door to a beautiful treed area behind unit, The bright, open-concept layout is perfect for todays lifestyle, while the unspoiled basement provides a blank canvas for your personal touch whether its a home gym, office, or additional living space. Don't miss the opportunity to own a beautifully updated home in one of London's most desirable east-end communities! (id:28006)
35176 Coursey Line
Lucan Biddulph, Ontario
Set on approximately 50 acres in a prime rural location between Lucan and Exeter, this well maintained property offers an exceptional opportunity for country living with added versatility.The spacious four-bedroom residence features an updated kitchen with quartz countertops and a functional open concept layout designed for everyday comfort and entertaining. The great room is anchored by a gas fireplace, creating a warm and inviting atmosphere. A two-car attached garage provides convenient access and additional storage, while the home offers ample space to accommodate a growing family.Approximately 45 acres of the land are workable and systematically tiled, presenting strong agricultural potential. The buildings are set within a pleasant treed setting, offering privacy and a picturesque backdrop.A standout feature of the property is the newer 40' x 60' shed, fully insulated and heated with in-floor heat as well as a gas furnace. This versatile structure is well-suited for a tradesperson, workshop use, or operating a home based business, subject to applicable zoning and approvals.This is a rare opportunity to secure a sizable parcel with productive land, a comfortable family home, and an impressive outbuilding in a sought-after rural corridor. (id:28006)
7061 Longwoods Road
London South, Ontario
Welcome to 7061 Longwoods Road in the heart of Lambeth - a charming red brick home full of character, thoughtful updates, and flexible living space. This inviting home offers a versatile main floor layout featuring a bright front living room with hardwood flooring and large windows that flood the space with natural light. The main level includes a spacious bedroom that could easily serve as a home office, den, or guest room, along with a beautifully updated 3-piece bathroom. The kitchen offers plenty of cabinetry and workspace, flowing seamlessly into the dining area, perfect for everyday living and entertaining. Freshly painted in 2024 and complete with new main floor window coverings (2024), the space feels refreshed and move-in ready. Upstairs, you'll find two comfortable bedrooms and a fully renovated 4-piece bathroom (2024), providing a private retreat away from the main living areas. Extensive updates offer peace of mind, including: Roof (2000), Main floor windows (2024), Central air (2023), Upstairs bathroom renovation (2024), Some updated plumbing and new plumbing stack (2024), Main floor freshly painted (2024), Main floor window coverings (2024). Situated on a generous lot with a detached garage and mature trees, this property offers outdoor space to enjoy while being conveniently located near Lambeth amenities and quick access to Highway. A wonderful opportunity to own a charming, updated home in one of London's most desirable communities. (id:28006)
1301 Wayne Road
London South, Ontario
Extensively renovated and maintained, this home features numerous updates throughout. A covered front porch with framed and shingled roof completed in 2020 leads through a newer front door installed in 2022 into a main level redesigned in 2019 to create an open concept layout and expand the front entry space. Engineered hardwood flooring was installed across the main floor in 2020, the majority of windows were replaced in 2018, and exterior doors were updated approximately four years ago. The kitchen was renovated in 2020 and includes new cabinetry, marble countertops, farm sink, pot filler, direct exterior exhaust vent, pantry shelving, and a dishwasher replaced in 2025.The rear sunroom was renovated in 2018 with improved insulation, drywall ceiling, pot lighting, engineered hardwood flooring, a Napoleon electric fireplace installed approximately seven years ago, and French doors leading to the 280 sq ft deck updated in 2023. Bedrooms are recently painted with engineered hardwood flooring and replacement windows. The main floor bathroom was renovated in 2023 with new tile flooring and walls, walk-in shower, updated fixtures, vanity and pot lighting, and an electric towel bar.The lower level includes stairs replaced by London Stair and Railing in 2022 with an additional stair added for improved stepping angle, a tiled landing with newer door leading to the 225 sq ft flagstone patio, furnace replaced in 2022, exercise room carpet updated in 2022, and basement family room and bathroom painted in 2026. Exterior updates include siding, soffit, fascia and eavestroughs in 2018, garage door with keypad entry and two openers installed in 2023, back fence posts replaced in 2024, east side fence with gates completed in 2023, and hot tub heater, pump and controls replaced approximately two years ago along with lid and lifter. (id:28006)
107 - 1600 Adelaide Street N
London North, Ontario
Welcome to this beautifully renovated 1-bedroom plus den unit, ideally located on the main floor at the quiet back of the building. Surrounded by mature trees and greenery, this home offers peaceful views from every window - no sidewalks, just nature and privacy.Completely renovated from top to bottom, everything is brand new - from the doors to the fully updated bathroom and everything in between. The thoughtfully designed open-concept layout is bright and inviting, with large windows that fill the space with natural light.Enjoy a stunning modern kitchen featuring top-end stainless steel appliances, new cabinetry, quality countertops, and stylish finishes. New high-quality flooring runs throughout the unit, complemented by upgraded lighting fixtures and a refreshed ceiling for a clean, contemporary look.The spacious primary bedroom offers a comfortable retreat, while the versatile den is perfect for a home office, guest space, or additional storage. In-suite laundry adds everyday convenience.Located in a well-managed building close to schools, parks, public transit, shopping, restaurants, grocery stores, and more, this property is ideal for first-time buyers, downsizers, or investors.A move-in-ready opportunity you don't want to miss! (id:28006)
1099 Byron Baseline Road
London South, Ontario
Rare opportunity to own a 4-level side-split semi-detached home in the highly sought-after neighbourhood of Byron. Ideally located within a short walk to Springbank Park and just minutes from Boler Mountain and Byron Village, offering excellent amenities,shopping, and great schools. This well-maintained home features an updated kitchen with granite countertops and a beautifully renovated bathroom complete with a walk-in shower. The unique multi-level layout provides exceptional flexibility, including the potential for a home-based business with a separate exterior entrance. The lower twol evels offer excellent in-law or secondary unit potential, easily allowing for additional living space or income opportunities. Step outside to enjoy the thoughtfully landscaped gardens, charming pond, patio area, and side deck - perfect for relaxing or entertaining. Parking for up to three vehicles completes this fantastic property. A truly versatile home in one of London's most desirable communities. (id:28006)
30 Sloane Crescent
London South, Ontario
Welcome Home Sweet Home to 30 Sloane Crescent in South London, between Westminster and Pond Mills. This Home is ready for a new family to create wonderful memories and is located on a larger pie-shaped lot with a privacy hedge, on a quiet crescent and features a warm kitchen and updated baths with beautiful cabinetry. Additional features include a family room, living room, and dining room on the main floor, large bedrooms, including an oversized Primary bedroom, and a finished lower-level recreation room, plus plenty of storage. (id:28006)
204 - 275 Queens Avenue
London East, Ontario
Experience the perfect blend of historic character and modern urban living in this beautifully updated one-bedroom condo at the corner of Wellington and Queens. This charming unit offers an exceptional lifestyle for professionals or students looking to be in the heart of downtown London, just steps away from the lush greenery of Victoria Park, the Grand Theatre, and the premier dining and shopping of Richmond Row. The interior is move-in ready, featuring an open-concept kitchen equipped with updated appliances and a built-in dishwasher, seamlessly flowing into a living space anchored by impeccably maintained hardwood floors. Unlike many modern builds, the exceptional construction of this era ensures the entire unit remains a quiet and serene sanctuary. The thoughtful layout includes a bedroom positioned away from the street for maximum privacy, along with unique interior design features such as custom extra storage space built into the dining area.This pet-friendly and well-managed building offers a high level of comfort and security with controlled access, a dedicated storage locker, and the rare downtown luxury of an assigned parking spot. Residents enjoy effortless access to the city's best amenities, including the Covent Garden Market for fresh local finds and Budweiser Gardens for world-class entertainment. For those commuting to Western University or Fanshawe College, major transit hubs are just a block away, making travel simple and efficient. While many neighbouring buildings command higher monthly carrying costs, the condo fees here provide superior value. Whether you are enjoying the views of Queens Avenue or relaxing in your polished, secure home, this unit represents a premium opportunity in London's most central hub. (id:28006)
47 Compton Crescent
London South, Ontario
Welcome to Lockwood Park, where families live and grow together! Privacy abounds on this mature crescent, and this beautiful 4 bedroom home sits on one of the largest on-the-curve lots, which happens to have gate access at the upper rear to Mitches Park for the walking enthusiast. The traditional floorplan boasts a welcoming foyer, accent wainscotting up the stairs, a huge living room, formal dining room, gorgeous hardwood flooring, and a beautifully updated kitchen with granite counters, island, and gas stove. Tuck into the inviting family room - a decorator's dream with built-in custom shelving, more wainscotting, and sliding doors to the hot tub! From the dining room you will step out to the backyard of your dreams. The 16 x 36ft inground pool with lovely stone decking and fully fenced yard will help you create years of memories. Upstairs 4 bedrooms showcase original hardwood flooring, large windows, an updated 4 piece bathroom, and the primary bedroom with a small ensuite. In the basement, the rec room is the perfect spot for kids to hang out with friends, and the unfinished portion is a great space for a work-out from home, or finish as you please. You will love how much storage room there is in the basement. Other updates include pool liner 2025, windows with the only original window being the lovely bay living room window, chimney has been rebuilt, high efficiency furnace 2008, 35 year roof in 2009, new front door and sidelight windows, and lots of fresh paint. This fantastic location is minutes to Victoria Hospital, the 401, Old South, and White Oaks, a perfect central location. (id:28006)
9 - 152 Albert Street
London East, Ontario
Welcome to this exceptional and contemporary multi-level condominium, located in a private enclave just steps from Richmond Row in the heart of Downtown London. Inside, you'll find a fully updated and thoughtfully designed unit featuring an open-concept main level with a spacious kitchen complete with abundant cabinetry, granite countertops, stainless steel appliances, and a large island with breakfast bar. The main floor also includes a convenient 2-piece bathroom and an expansive great room highlighted by a gas fireplace and direct access to your private courtyard-an ideal space for relaxing or entertaining. The modern open-riser hardwood staircase leads to the upper level, which offers two generous bedrooms, each with its own updated 3-piece ensuite. A bright loft area with custom built-ins provides an excellent flex space, perfect for a home office or bright reading space. The fully finished lower level includes an additional family room with an updated 3-piece bathroom, as well as a mudroom with direct access to the underground parking garage (2 parking spaces)-an outstanding feature rarely found in condo living. Enjoy immediate access to London's finest dining, shopping, markets, theatres, arenas, parks, and all the vibrancy downtown living has to offer. This impressive home is the perfect opportunity for buyers seeking style, convenience, and an unparalleled downtown lifestyle. (id:28006)
1163 Crumlin Side Road
London East, Ontario
Where Urban Luxury Meets Private Country Calm. Hidden within a secluded setting just minutes from the 401 and airport, this one-of-a-kind estate offers an exceptional blend of city convenience and peaceful retreat-perfect for those who demand both sophistication and privacy. A true standout feature is the extraordinary 3-car garage-an automotive enthusiast's or mechanic's dream. Designed with oversized doors, impressive ceiling height suitable for a hoist, a dedicated mezzanine for additional storage, and a private staircase providing direct access to the fully finished lower level, this space is far more than a garage-it's a fully functional workshop and rare asset seldom found in residential properties. The outdoor living spaces are equally impressive, featuring a private backyard oasis with lush landscaping, multiple decks, an inviting pool, a serene koi pond, and intimate patios-ideal for enjoying quiet moments in nature. Inside, over 3,500 sq. ft. o finished living space showcases thoughtful architectural details and high-end finishes throughout. Warm and inviting living areas include custom wood beam fireplace mantels, stylish accent walls, and a barn-style door leading into the chef-inspired kitchen. The kitchen is a culinary centerpiece, offering generous workspace, premium appliances, and refined finishes. The expansive primary suite impresses with a cozy fireplace, luxurious details, and a spacious layout. Three full bathrooms and a powder room blend style with everyday functionality. The fully finished lower-level in-law suite-accessible from the main floor, directly from the garage, or through a private exterior entrance-provides outstanding flexibility for multi-generational living or income potential. This exceptional property delivers refined living in a tranquil setting, offering the serenity of a country estate with all the advantages of city life-anchored by a truly remarkable garage that sets this home apart. (id:28006)
10 Westgate Avenue
Strathroy-Caradoc, Ontario
Welcome to 10 Westgate Avenue, tucked into a sought-after neighbourhood in the south end of Strathroy--an ideal opportunity for families seeking space and flexibility, or buyers looking for multigenerational living with added income potential. This carpet-free raised ranch offers a rare 4+1 bedroom layout, 2 full bathrooms, two kitchens, and an attached single-car garage--designed to adapt to your family's evolving needs. The main level features a spacious entry with stylish tile and a large closet for everyday functionality. Upstairs, the bright living room showcases a bay window and parquet flooring that seamlessly carries into the dining area, which also features a charming bay window. The kitchen is complete with original oak cabinetry, modern countertops, and tile flooring. A 5-piece main bath with double sinks serves this level, along with four generously sized bedrooms, each offering ample closet space. The lower level offers a separate entrance and fully self-contained living space--ideal for multigenerational living or a potential duplex conversion. This level features a bright living room with durable LVP flooring, 4-piece bathroom with bidet, an additional bedroom, and a full second kitchen complete with granite countertops, island with drawer storage, tile flooring, and appliances including an over-the-range microwave. A pantry with crawl space access provides added storage. Outside, the backyard offers abundant green space and room to garden, along with a shed on concrete with double doors and hydro-perfect for hobbies or workshop use--plus a smoke house for added character and functionality. Located close to parks, trails, schools, shopping, and the Strathroy Fair Grounds Aquatic Park, this property combines location, flexibility, and long-term potential in one complete package. (id:28006)
14 - 268 Talbot Street
St. Thomas, Ontario
Bright and spacious 1-bedroom, 1-bathroom apartment located in downtown St. Thomas, close to shops, schools, parks, and public transit. This newly renovated third-floor unit features a brand-new kitchen and bathroom, in-suite laundry, and plenty of natural light. Rent is $1,500per month, all inclusive. (id:28006)
1511 North Wenige Drive
London North, Ontario
Welcome to 1511 North Wenige Dr - an exceptional 4-bedroom family home in sought-after Stoney Creek, offering more than 3,000 sq ft of beautifully finished living space. From the moment you step inside, you'll appreciate the bright, airy layout, impressive ceiling heights, and the thoughtful upgrades found throughout.The kitchen is a true highlight, featuring custom cabinetry, quartz counters, a walk-in pantry with a reclaimed wood barn door, plus a separate butler's pantry for added storage and prep space. The great room is flooded with natural light from oversized windows and opens seamlessly into the main living areas, making it ideal for gatherings.Upstairs, the spacious primary suite offers a serene retreat with a gorgeous ensuite and walk-in closet. Two additional bedrooms (including one with its own walk-in), a stylish 4pc bathroom, second-floor laundry, and a versatile family room-easily converted into a fourth upstairs bedroom-complete the level. The fully finished lower level extends the living space with a generous rec room, an additional bedroom, and a 3pc bath.Designed with efficiency in mind, this Solar Ready home includes high-performance windows, water-saving fixtures, and advanced mechanical systems for comfortable, cost-effective living. Set in one of North London's most desirable neighbourhoods, you're just minutes from top-rated schools, the Stoney Creek YMCA, Llyndinshire Golf course, Forest Hill Park, trails, shopping, and amenities. A truly outstanding home in an unbeatable location. (id:28006)
26 Arthur Street
Strathroy-Caradoc, Ontario
Discover extraordinary potential at 26 Arthur Street , nestled in a well-established Strathroy neighbourhood. Boasting a remarkably wide 99' x 155' lot, this expansive property presents a rare canvas for dreamers, investors, and builders alike. Whether you are looking to enjoy the vast yard, envisioning a substantial custom addition to suit your evolving needs, or exploring the possibility of subdividing into multiple lots based on the generous footprint (subject to municipal approvals, a buyer can verify), the sheer scale of this land provides incredible flexibility. The property currently features a charming 1,132-square-foot detached bungalow originally built in 1920. The functional layout includes one bedroom and a full four-piece bathroom, offering a solid foundation to live in or lease while you finalize your vision. The home is thoughtfully equipped with a fridge, stove, microwave, dishwasher, washer, and dryer. Practical elements include a durable metal roof, an unfinished partial basement for utility and storage, forced-air gas heating (2023), and Air Conditioning (2023, mini-split). An expansive private double driveway provides ample parking for up to eight vehicles. Situated just off Metcalfe Street East and fully serviced by municipal water, sewers, hydro, and natural gas, this property combines everyday convenience with exceptional long-term land value. Bring your imagination to life! (id:28006)
310 Conrad Street
Sarnia, Ontario
THIS LOVELY CHARACTER, 2 STOREY HOME HAS 2 BEDROOMS ON THE UPPER LEVEL BOASTING A LARGE MASTER BEDROOM, HARDWOOD FLOORS IN EXCELLENT CONDITION THROUGHOUT, PLUS AN ANTIQUE CLAWED TUB IN THE UPPER BATHROOM. SPACIOUS LIVING ROOM & DINING ROOM ON THE MAIN LEVEL WITH A 1 BED 1 BATH GRANNY SUITE THAT CAN EASILY BE CONVERTED BACK TO A SINGLE HOME. THIS LEAVES ALOT OF POTENTIAL FOR INVESTORS OR FIRST TIME BUYERS LOOKING FOR EXTRA INCOME OR JUST STARTING OUT. FURNACE, A/C AND HOT WATER HEATER INSTALLED (id:28006)
1366 Kains Woods Terrace
London South, Ontario
Welcome to 1366 Kains Woods Terrace-a former model home tucked on a quiet cul-de-sac in coveted Hunt Club West/Riverbend. A soaring 2-storey foyer opens to elegant living and dining rooms with hardwood and crown moulding. The chef's kitchen features granite counters, an island and generous cabinetry, flowing to the family room with fireplace for effortless everyday living. Up the angled staircase are 4 bedrooms, including a serene primary suite with a beautifully updated 5-piece ensuite and walk-in closet. Outside, your pie-shaped backyard is summer-ready with a salt-water pool, hot tub, and a large concrete patio-perfect for gatherings. Minutes to Kains Woods ESA trails along the Thames River and the shops, dining and events of West 5, this is an executive home that blends nature, convenience and privacy on one of the area's most sought-after courts. (id:28006)
45 - 1220 Riverbend Road
London South, Ontario
Welcome to this beautiful 3-bedroom, 2.5-bath condo townhouse nestled in one of London's most sought-after, family-friendly neighbourhoods Riverbend community. This home perfectly blends modern style, spacious living, and everyday convenience. Step into this beautifully maintained townhome tucked away in the quiet interior of the Riverbend complex remote from the main road and perfectly positioned for peaceful living. Open-concept layout adorned with laminate and engineered hardwood flooring, a sleek kitchen boasting quartz or granite countertops, a functional breakfast island, and premium stainless steel appliances. The seamless flow from the kitchen and dining area leads to your private living room and the deck, ideal for outdoor entertaining or peaceful relaxation. The south facing living area welcomes an abundance of natural light throughout the day, creating a warm, inviting atmosphere from the moment you walk in. Upstairs, you'll find three generously sized bedrooms, including a luxurious primary suite complete with a walk-in closet and an elegant glass shower ensuite. A second full bathroom and the convenience of second-floor laundry enhance the livability of this bright, airy space. With low condo fees, a single-car garage with inside entry, and thoughtful upgrades throughout, this turnkey townhome truly checks every box. Pet-friendly and situated in a walkable, thriving, and forward-thinking community, it offers the ideal blend of comfort, connection, and modern living. Surrounded by lush green spaces, top-rated schools, trendy restaurants, and every amenity imaginable. This home has been cared for with exceptional attention, offering a spotless interior and true move-in-ready convenience. With thoughtful upkeep, modern finishes, and a serene location within one of London's most desirable communities, this townhome delivers comfort, privacy, and effortless living in one complete package. (id:28006)
16 Purple Beech Street
Thames Centre, Ontario
Pre-construction detached Verona model to be built by Lux Homes Design & Build, offering 1,812 sq ft of functional living space. The main floor features an open concept layout with a modern kitchen, sleek countertops, contemporary finishes, and a walk-in pantry connected to the principal living and dining areas. The second level includes a spacious primary bedroom with a walk-in closet and private ensuite, along with two additional bedrooms, a full Jack and Jill bathroom, and upper-level laundry. The unfinished basement offers future development potential or storage, with an option to finish at an additional cost. Additional features include an attached garage with inside access through a mudroom, private driveway, and brick and vinyl exterior construction. Located in a growing community minutes from London, with nearby parks, schools, shopping, and everyday amenities. Home to be built with flexible closing available. Pictures include renderings and photos of a completed home from another location for reference. Subject home to be built. Finishes and specifications to be confirmed and may vary based on buyer selections. (id:28006)
60-1175 Riverbend Road
London South, Ontario
Built by award-winning Lux Homes Design & Build Inc., this newly built modern freehold vacant land condominium townhome is located in the Riverbend Towns development in West London. This move-in-ready two-storey home features an open concept main floor with oversized windows, nine-foot ceilings, and a contemporary kitchen with quartz countertops, modern cabinetry, and included appliances and window coverings. The principal living and dining areas are bright and functional. A private rear deck backs onto protected forest. The second level includes three bedrooms plus a den, including a primary bedroom with a walk-in closet and four-piece ensuite, along with an additional full bathroom and upper-level laundry. Finished with neutral modern selections, black plumbing fixtures, and thoughtful details throughout. This is the last new unit available of this floorplan and currently serves as the builder's model home. Conveniently located near highways, parks, trails, shopping, restaurants, golf courses, the YMCA, West 5, and local schools. (id:28006)
18 Cardinal Court
St. Thomas, Ontario
Welcome to this quality-built Hayhoe home offering exceptional curb appeal, complete with a covered front porch and attached garage. Step inside to a welcoming foyer featuring a bright front bedroom, a 4-piece bath, and a convenient laundry/mudroom with direct access to the garage. The open-concept kitchen and dining area flow seamlessly into the impressive great room, highlighted by a vaulted ceiling and sliding glass doors that bring in plenty of natural light.The spacious primary bedroom offers a walk-in closet and a private 3-piece ensuite for added comfort.The fully finished lower level provides additional living space with a cozy family room, an extra bedroom, a 4-piece bath, and abundant storage.Outside, enjoy the fully fenced rear yard with concrete patio- perfect for relaxing or entertaining. Ideally located just steps from scenic walking trails leading to Dalewood Conservation Area, and close to schools, 1Password Park, pickleball courts, and quick access to Highway 401 - this home offers the perfect blend of comfort, convenience, and lifestyle. (id:28006)
D-103 - 22499 Jefferies Road
Middlesex Centre, Ontario
Attention Franchisees! This is a fantastic opportunity to own a well-established Soup and Sandwich QSR franchise in a prime end-cap unit with unmatched visibility and foot traffic in Kilworth/Komoka. Spanning 1,710 sq. ft.,this like-new, fully equipped space is designed for efficiency and customer convenience, making it an excellent investment for an owner-operator. The business is situated in a high-traffic area with plenty of onsite parking, ensuring easy access for customers. Surrounded by strong neighboring businesses like Sing Chef, Home Hardware, and Golfers Hideaway, this location benefits from a steady flow of patrons.A favorable lease is in place until April 30, 2033, providing long-term stability. The sale includes all necessary equipment, and chattels, and inventory, allowing for a seamless transition of ownership. Financials and an equipment list are available upon request. As part of a reputable franchise, the buyer will receive brand support and training, ensuring a smooth operation. Franchisor approval is required. Don't miss this turnkey opportunity to own a thriving, well-positioned restaurant! (id:28006)
17 Vincent Crescent
London South, Ontario
Welcome to the perfect home for a young family, first-time buyer, or savvy investor! a charming and functional semi-detached featuring three generous bedrooms, and 1.5 baths . Located on a quiet and friendly street, curb appeal greets you with beautiful landscaping and a driveway fit to accommodate 2 cars. The main level is exhibiting a cozy living room, and an kitchen with Brown cabinetry. Upstairs, you will find a renovated 3pc bath and 2 pcs bath at main floor (2024), additional closet in the second level. The lower level offers is partially finished with an recreation room, a laundry. skylight window at second level, a gorgeous fully fenced backyard with fresh landscaping, and a patio area for relaxing. This property is conveniently located in close proximity to all sought after amenities such as Highland Golf and Country Club, White Oaks Mall, Victoria Hospital, Restaurants, Shopping, the 401, and so much more! Additional updates: Fresh paint 2025, roof (2019) ,A/C (2010) Furnace & owned HWT (2020), Wood fence & gate, and beautiful gazebo and shed at backyard . Don't miss your chance to own a beautifully updated home in a prime family-friendly location! (id:28006)
14 - 1199 Reardon Boulevard
London South, Ontario
Welcome to this beautifully renovated two-story townhouse located in a highly sought-after neighborhood, just minutes from parks, top-rated schools, and quick access to the 401 - perfect for commuters and families alike. This move-in-ready home has been fully updated from top to bottom. The stunning new kitchen features modern cabinetry, updated quartz countertops, and brand-new appliances, creating a stylish and functional space for everyday living and entertaining. New flooring throughout and renovated bathrooms add a fresh, contemporary feel to every level. The finished basement provides valuable additional living space, complete with a 4-piece bathroom and ample storage - ideal for a family room, guest suite, home office, or recreational area. Set within a beautifully maintained condo development, you'll enjoy living in a well-cared-for community. A single-car garage adds everyday convenience and extra storage. This turnkey home offers the perfect blend of location, lifestyle, and modern updates - don't miss your opportunity to make it yours! (id:28006)
812 - 1030 Coronation Drive
London North, Ontario
Welcome to your dream home! This stunning two-bedroom, two-bathroom high rise condominium offers the perfect blend of modern living and comfort. Step into a beautifully designed space that features a large master bedroom complete with a spacious ensuite, including double sinks and a walk in shower providing a serene retreat after a long day. Enjoy the convenience of in-suite laundry, making everyday tasks a breeze. This unit also boasts two side-by-side underground parking spots, ensuring you never have to worry about parking again. Additionally, a dedicated storage unit offers extra space for your belongings. Located in a vibrant community, this condominium is ideal for those seeking a stylish and convenient lifestyle. Don't miss the opportunity to make this lovely unit your home. (id:28006)
7076 Longwoods Road
London South, Ontario
Prime investment opportunity in the heart of Lambeth. Well maintained and cared for owner occupied Multiplex with accessory office/studio apartment. The accessory apartment has a full bathroom, kitchen and bedroom. The main building features two 2 bedroom units (with balconies) and a one bedroom unit in the basement. Spacious and landscaped backyard with oversized deck. Common area main floor laundry. Building has always been 100% rented. Metal roof. Forced air gas furnace. Excellent proximity to numerous services and amenities. (id:28006)
Lot 49 Stella Avenue
Southwest Middlesex, Ontario
Welcome to "The Tova". This new build home offers 1,827 sqft over two storeys. The open-concept main level blends a bright living room, spacious dining area, and modern kitchen, creating a natural hub for family life. Upstairs, three well-proportioned bedrooms include a private primary suite with a 4pc ensuite bath and generous closet space. The additional full bath and convenient laundry room make daily routines a breeze. The lower level offers future development potential, with space for a recreation room, extra bedroom, and a rough-in for a three-piece bath perfect for growing families or guests. TO BE BUILT! Other lots and designs are available. Price based on base lot, premiums extra. (id:28006)
Lot 50 Stella Street
Southwest Middlesex, Ontario
Bakker Design & Build Inc. presents "The Abbey". This new build offers 1,946 sqft., and delivers style, space, and versatility across two floors. The open main floor layout features a large living room, a family-friendly dining space, and a kitchen with plenty of counter space and storage. Upstairs, four bedrooms provide flexibility for family, guests, or a home office, while the primary suite offers a private retreat with a 4-pc ensuite bath and walk-in closet. A full bath and dedicated laundry room on this floor add everyday convenience. The basement offers future living space with a rough-in for a three-piece bath, making this home as adaptable as it is inviting. TO BE BUILT! Other lots and designs are available. Price based on base lot, premiums extra. (id:28006)
82 - 275 Callaway Road
London North, Ontario
Bright and inviting condo apartment located in North London's desirable Sunningdale neighbourhood. Step into an open-concept main level featuring a modern kitchen and spacious living room, highlighted by large windows that flood the space with natural light. The kitchen offers quartz countertops, a double sink, and ample prep space-perfect for everyday living. A convenient 2-piece bathroom and in-suite laundry complete the main level. The lower level features two generously sized bedrooms, both with walk-out access to the patio-ideal for enjoying fresh air. A bathroom with his and her sinks completes the lower level. Ideally situated close to excellent schools, parks, and all the amenities Masonville has to offer. (id:28006)
Lot 48 Stella Avenue
Southwest Middlesex, Ontario
Introducing The Rosie, a thoughtfully designed 1275 sq. ft. home by Bakker Design & Build, offering smart use of space, functional flow, and elevated architectural details throughout. The main living area features an open-concept kitchen, dining, and living room designed for connection and comfort. A tray ceiling in the dining room adds character and dimension, while the kitchen is anchored by a central island and complemented by a walk-in pantry for added storage. Large windows bring in natural light, creating a bright and airy atmosphere. The private primary suite offers a comfortable retreat with a spacious closet and convenient access to a full bath 5-Pc bathroom. A second bedroom provides flexibility for guests, a home office, or growing families. Main-floor laundry and direct access to the garage add everyday practicality. TO BE BUILT! Other lots and designs are available. Price based on base lot, premiums extra. (id:28006)
Lot 47 Stella Avenue
Southwest Middlesex, Ontario
Welcome to The Francis, a thoughtfully crafted two-storey home by Bakker Design & Build, offering 1809 sq. ft. of beautifully designed living space. Known for quality craftsmanship and intentional design, this home blends functionality with timeless style. The main floor features a bright, open-concept kitchen and dining area centred around a spacious island - perfect for entertaining and everyday living. A walk-in pantry provides exceptional storage, while the inviting living room offers a comfortable space to gather and relax. Direct access to the garage, a convenient powder room, and smart main-floor flow make this layout both practical and family-friendly. Upstairs, you'll find three generously sized bedrooms, including a private primary retreat complete with a walk-in closet and ensuite bath. The additional bedrooms share a well-appointed main bathroom, and the second-floor laundry room adds everyday convenience right where it's needed most. TO BE BUILT! Other lots and designs are available. Price based on base lot, premiums extra. (id:28006)
1203 - 4286 King Street E
Kitchener, Ontario
Discover elevated living at The Brand New Deer Ridge Point by Tricar. Known for quality concrete construction, timeless interiors, and exceptional customer care, Tricar is bringing a new feel to rental apartment living in Kitchener. This impressive 2-bedroom corner suite offers high-end finishes you love - including crisp white cabinetry, striking white quartz countertops, stainless steel appliances, and seamless hard-surface flooring throughout. The thoughtfully designed layout maximizes space while creating a bright, modern atmosphere ideal for relaxing or entertaining. Residents of Deer Ridge Point enjoy access to an outstanding collection of amenities, including a sophisticated residents' lounge, a state-of-the-art fitness centre, a golf simulator room for year-round enjoyment, and a beautifully finished guest suite for visiting family and friends. Perfectly positioned close to shopping, dining, medical services, and convenient highway access, this location makes everyday living effortless. Don't miss your chance to call Deer Ridge Point home, book a showing today! (id:28006)
28 - 750 Osgoode Drive S
London South, Ontario
Welcome to Woodgreen Gate in the family-friendly Westminster neighbourhood of South London. This beautifully maintained and updated townhome offers functional living space and exceptional value.The main floor features a bright, open-concept layout with modern tile in the foyer, inside entry from the attached garage, and a spacious living and dining area with sliding doors to a two-level deck and fully fenced rear yard. The kitchen provides ample cabinetry, generous prep space, and a convenient breakfast bar overlooking the dining area.Upstairs, bamboo hardwood flooring runs throughout. The second level offers three well-sized bedrooms and a 4-piece bathroom, including a spacious primary bedroom with custom wardrobe storage.The finished lower level adds a large rec room, an additional 4-piece bathroom, a dedicated laundry area, and extra storage.Recent updates include flooring, light fixtures, refinished cabinetry with updated hardware, countertops, subway tile backsplash, paint, and accent walls. The attached garage is equipped with a Level 2 EV charging port for your electric vehicle.Located close to schools, parks, shopping, and everyday amenities, all within a quiet, well-maintained community. Move-in ready and easy to enjoy. (id:28006)
410 - 690 King Street W
Kitchener, Ontario
The Midtown Lofts are a premium condominium in an excellent neighbourhood, steps from Google and the vibrant downtown core. This private apartment is situated in a 6-storey building, offering a stylish, functional 1 bedroom, 1 bathroom with a spacious, custom dpuble sided PAX wardrobe walk-through closet, 9 ft-high ceilings, a showcase kitchen with ceiling-height cabinets, a centre island, quartz countertops, a subway-tile backsplash, and stainless-steel appliances. The unit also features a Google Nest, smart plugs, lights, and outlets. Not to mention an in suite front-load washer and dryer, modern light fixture with elegant window coverings. The building amenities include an outdoor terrace with a barbecue, a workout room, and a party room with a full kitchen. Immediate possession is available with a current credit check, employment letter, proof of tenant insurance, and first and last month's rent required. (id:28006)
118 Wharncliffe Road S
London South, Ontario
Renovated Triplex with separate Hydro meters. Main One bedroom unit $1550, upper One Bedroom unit fully renovated and currently vacant (Market Rent $1600), Rear bachelor $800 (Below market for taking care of the property) all rents are inclusive but future rents have the ability to make plus hydro. Basement spray foamed plus shared laundry with shared storage area. 3 newer concrete parking spaces plus sitting area at back, newer windows, Newer Steel Roof. Great location 10 min walk to Wortley Village shops and restaurants. AC-2 Zoning allows for multiple uses. Expenses 2025 - Hydro $4820, Gas $1485, Prop tax $3051, Insurance $1879.This property makes a great investment or house hack. (id:28006)
572 Huntingdon Drive
London South, Ontario
Welcome to this incredibly charming storybook home located in leafy Lockwood Park, one of south London's most sought after neighbourhoods, walkable to LHSC and Parkwood hospitals. This Old South-inspired design blends classic architecture with thoughtfully curated details: stone and brick exterior, gleaming hardwood floors, substantial crown moulding, oversized trim, French doors, and 3 elegant stone fireplaces that anchor the home with warmth and character. The kitchen is both inviting and functional, featuring built-in appliances, plenty of storage and a central island designed for gathering. A spacious main-floor primary bedroom offers flexibility - equally suited as a refined retreat or an elegant den. Upstairs, two generous bedrooms are complemented by updated flooring and a beautifully appointed three-piece bath. The fully finished lower level with a spacious separate entrance and 2 bedrooms presents exceptional versatility, including potential for a private granny suite. Outdoors, the property unfolds into something truly special. Two secluded courtyards provide lush greenery and room for play, while beyond, a private oasis awaits - a striking concrete pool framed by pretty landscaping and interlocking brick, creating an atmosphere that feels worlds away. All within easy distance to downtown, the 401, parks, schools, restaurants and shopping, this residence offers the rare combination of charm, privacy, and convenience. (id:28006)

