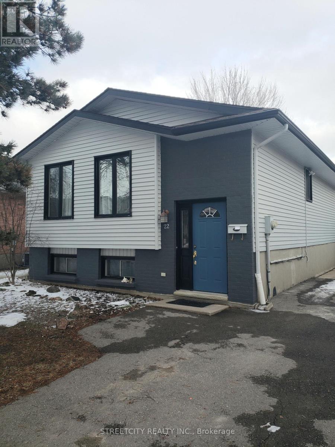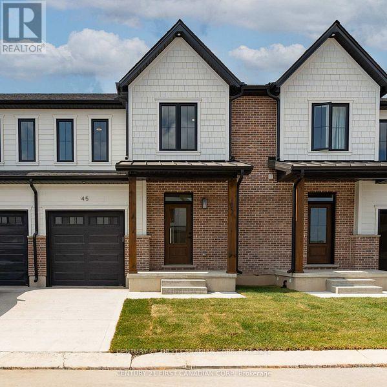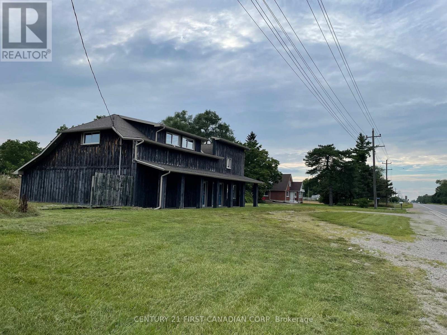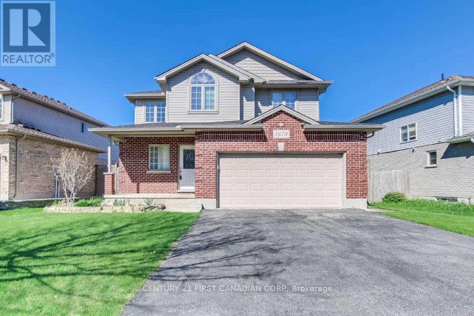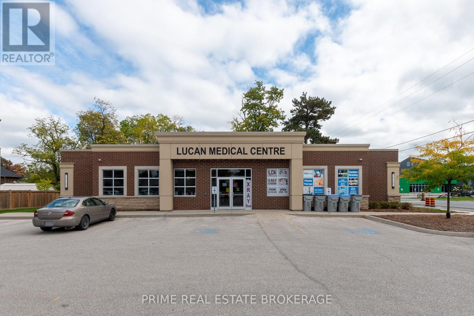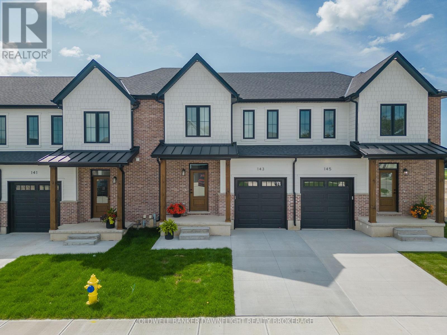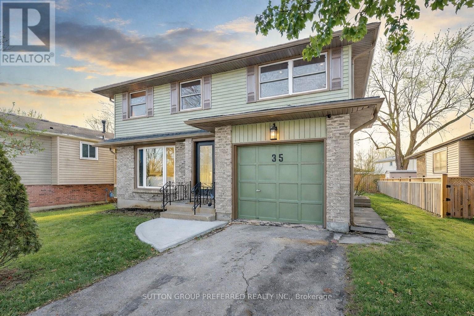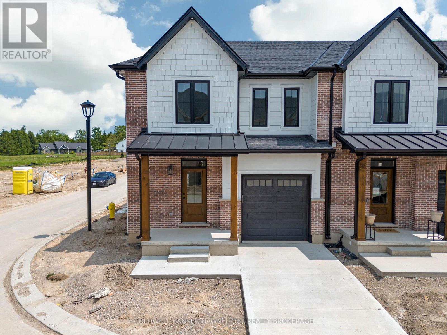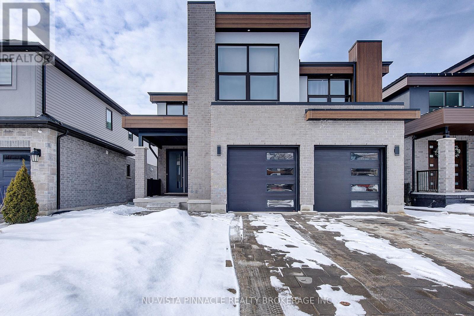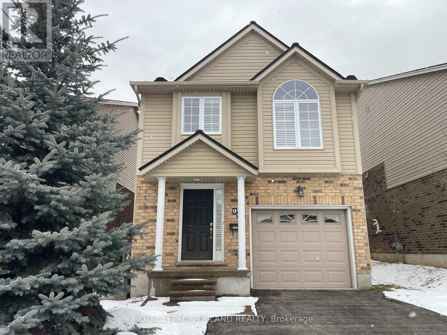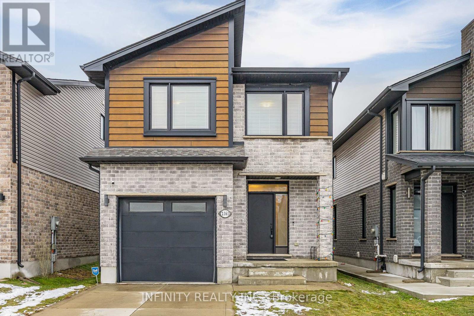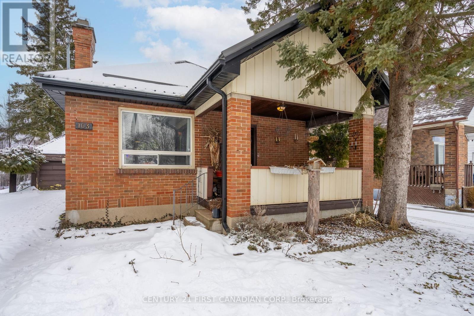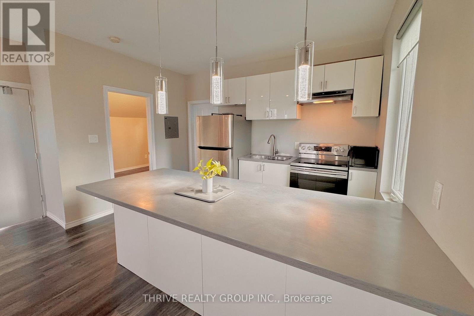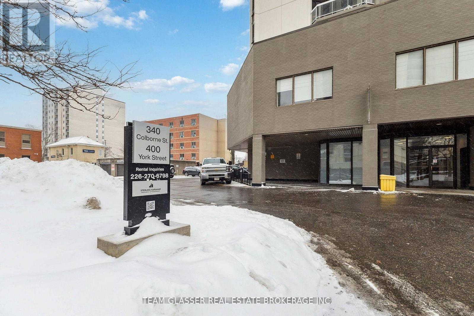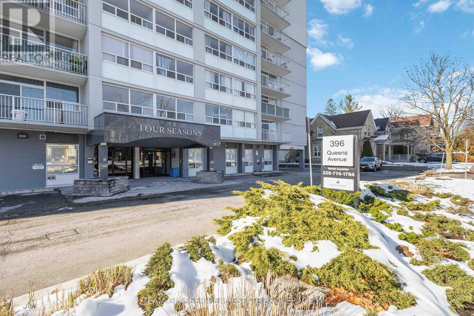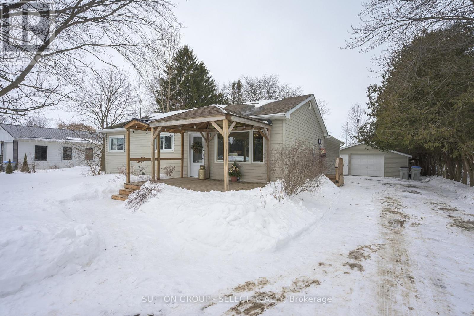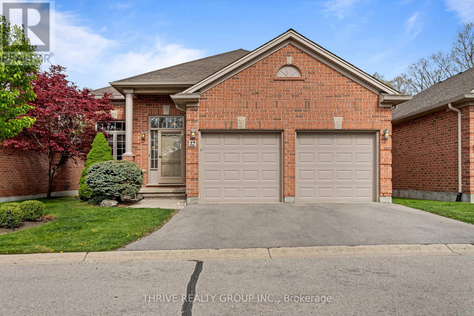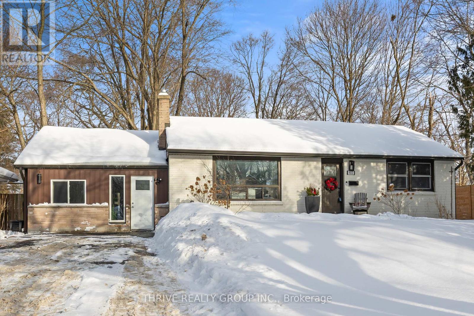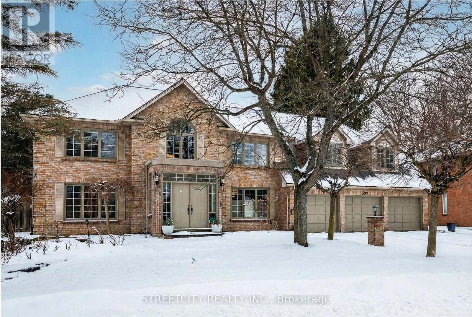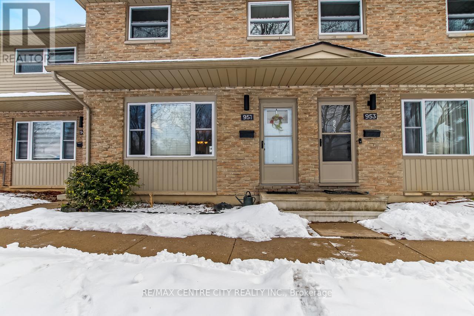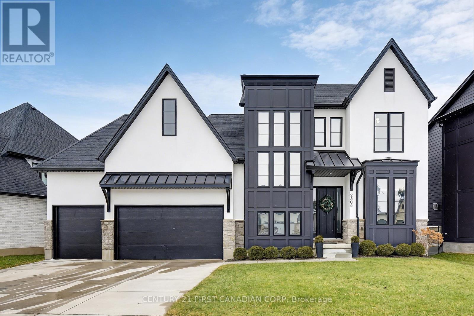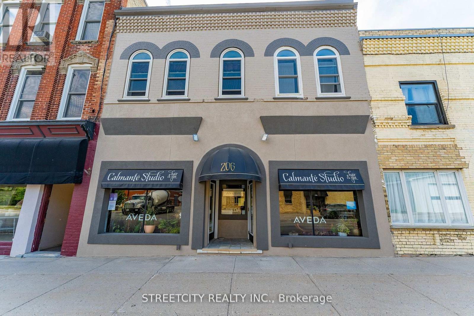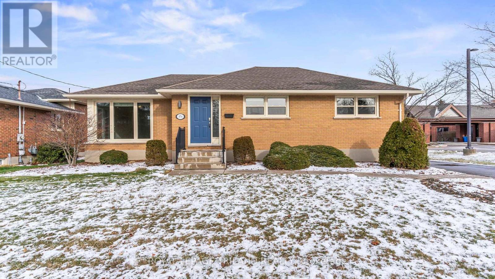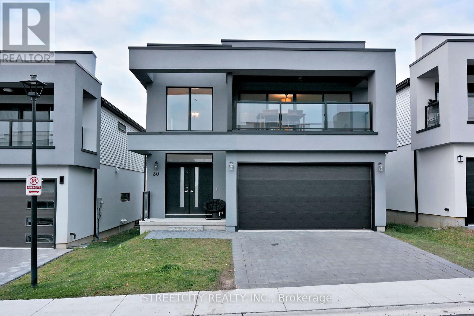22 Erica Crescent S
London South, Ontario
Located on a quiet crescent in popular White Oaks, top-to-bottom renovated raised bungalow with in-law setup on a pool-sized lot, close to Fanshawe College South Campus, easy access to the 401 and major shopping centers. Trendy open concept with 3 large bedrooms and 2full bathrooms, a large master bedroom with his and hers closets, kitchen with quartz countertops, and luxury vinyl floor throughout most of the house. The exterior, new driveway, mechanicals, and roof have been updated as well. The lower level features a large living/ dining room with fireplace, one spacious bedroom which can be the master, 3 piece bathroom and a kitchenette leading to a separate entrance. Ideal for private accommodation, Airbnb, long/ short term rental or granny suite. (id:28006)
147-31(21) Scotts Drive
Lucan Biddulph, Ontario
Welcome to 147 Scotts Drive Unit 31(Municipal Unit #21) in Phase 2 of the Ausable Fields development by the Van Geel Building Co, which is just steps away from the Lucan Community Centre that is home to the hockey arena, YMCA daycare, public pool, baseball diamonds, soccer fields and off the leash dog park. The Harper plan (1589 sqft) is a red brick two story freehold townhouse that features an attached one car garage, concrete laneway, open concept kitchen and living room plus a 2pc powder room. The second floor includes a spacious primary bedroom with large walk-in closet, ensuite with double vanity and tile shower, two additional bedrooms, 4pc main bath and laundry room. All bathrooms and kitchen include quartz countertops and hardwood floors on the main and upstairs hallway, with two colour/design packages to pick from. This unit comes with KitchenAid appliances. This is an interior unit, with the Willow Package and is ready for a quick possession. Note- Listing prices vary due to the location within the development. (id:28006)
23239 Richmond Street
Middlesex Centre, Ontario
ATTENTION BUSINESS OWNERS, INVESTORS OR DEVELOPERS!! Positioned just minutes from North London, this outstanding property sits along busy Richmond Street (Highway 4), offering nearly 200 feet of premium frontage and exceptional exposure. Located on the main corridor connecting London to the rapidly growing community of Lucan, this site presents a strategic investment opportunity in a high-traffic location. Zoned Village Commercial, the property allows for a wide range of permitted uses, making it ideal for business owners, investors or developers seeking flexibility and future growth potential. The lot includes an approximately 4,500 sq. ft. building equipped with 200-amp electrical service. A structural engineering report detailing completed work is available for added confidence. An incredible opportunity to establish or expand your business along one of the area's most travelled routes. (id:28006)
1678 Blackmaple Crescent
London East, Ontario
This spacious family home features three bedrooms, including a master suite with a private ensuite bathroom. The two additional bedrooms are filled with natural light, and one boasts a vaulted ceiling. A convenient laundry room is also located on the second floor. The kitchen offers freshly painted cabinets and new door handles. From the dining area, a patio door provides direct access to the barbecue and patio area. Additionally, the property includes a fully finished basement, offering valuable extra living space. (id:28006)
Main Floor - 268 Main Street
Lucan Biddulph, Ontario
Attention Medical users! 268 Main offers prime Main Street exposure within a well-established medical office building housing physicians and on-site imaging. This centrally located 842 sq ft suite is perfectly configured for physio, chiropractic, or other medical uses, with two private offices, a welcoming reception area, three treatment rooms and a storage closet with washer/dryer hookups. Complimentary patient and staff parking adds convenience, and the turnkey space is ready for you to start seeing patients immediately in a professional, efficient environment designed for comfort and care. Additional rent is $9.20sf for 2026. This space is ready for you to start seeing patients right away. Sublease structure in place. It's designed for efficiency, professionalism, and patient comfort. Don't miss out on this opportunity to take your medical practice to the next level. (id:28006)
18 - 147 Scotts Drive
Lucan Biddulph, Ontario
Welcome to phase two of the Ausable Fields Subdivision in Lucan Ontario, brought to you by the Van Geel Building Co. The Harper plan is a 1589 sq ft red brick two story townhome with high end finishes both inside and out. The main floor plan consists of an open concept kitchen, dining, and living area with lots of natural light from the large patio doors. The kitchens feature quartz countertops, soft close drawers, as well as engineered hardwood floors. The second floor consists of a spacious primary bedroom with a large walk in closet, ensuite with a double vanity and tile shower, and two additional bedrooms. Another bonus to the second level is the convenience of a large laundry room with plenty of storage. Every detail of these townhomes was meticulously thought out, including the rear yard access through the garage allowing each owner the ability to fence in their yard without worrying about access easements that are typically found in townhomes in the area. Each has an attached one car garage, and will be finished with a concrete laneway. These stunning townhouses are just steps away from the Lucan Community Centre that is home to the hockey arena, YMCA daycare, public pool, baseball diamonds, soccer fields and off the leash dog park. Note-Listing prices vary due to the location within the development. (id:28006)
35 Rostherne Crescent
London South, Ontario
Welcome to 35 Rostherne Drive, nestled on a quiet street in the heart of South London. This beautiful 4-bedroom home has been tastefully renovated from top to bottom and offers the perfect blend of modern finishes and family-friendly functionality. Brand new luxury vinyl flooring flows throughout the home, complemented by a stunning new kitchen featuring quartz countertops, artisan tile backsplash, updated cabinetry, and ample storage space. The bright and spacious main floor living room is highlighted by a stylish feature wall with a cozy fireplace - perfect for relaxing or entertaining. Upstairs, you'll find a generous primary suite complete with a walk-in closet, along with three additional well-sized bedrooms and a beautifully updated full bathroom. The finished basement adds even more living space with a large rec-room featuring an accent wall and fireplace, plus plenty of storage and a dedicated laundry area. The home features a full brick exterior, along with updated windows, doors, siding, soffit, eavestroughs (2017), and upgraded electrical fixtures and Panel (2026) offering peace of mind for years to come Located in a quiet, family-friendly neighborhood, this true 4-bedroom home is a rare find. Don't miss your opportunity (id:28006)
17 - 147 Scotts Drive
Lucan Biddulph, Ontario
Welcome to 145 Scotts Drive unit 17 in phase 2 of the Ausable Fields development by the Van Geel Building Co, which is just steps away from the Lucan Community Centre that is home to the hockey arena, YMCA daycare, public pool, baseball diamonds, soccer fields and off the leash dog park. The Carver plan (1640 sqft) is a red brick two story freehold townhouse that features an attached one car garage, concrete laneway, open concept kitchen and living room plus a 2pc powder room. The second floor includes a spacious primary bedroom with large walk-in closet, ensuite with double vanity and tile shower, two additional bedrooms, 4pc main bath and laundry room. All bathrooms and kitchen include quartz countertops and hardwood floors on the main and upstairs hallway, with two colour/design packages to pick from. Basement finishing and Whirlpool or Kitchen Aid appliance packages are optional. This is an end unit, to be built and is also available in the Willow Package. Note-Listing prices vary due to the location within the development. (id:28006)
2187 Ironwood Road
London South, Ontario
Nestled In The Highly Sought-after Community Of Byron In London, This Stunning Contemporary Two-storey Detached Home Offers Exceptional Design, Comfort, And A Great Location. Perfectly Situated On A Premium Walkout Lot. The Property Enjoys Breathtaking Views Facing Boler Mountain, Where Winter Skiing And Year-round Scenic Beauty Become Part Of Your Everyday Lifestyle. Featuring 4 Spacious Bedrooms And 3.5 Beautifully Appointed Bathrooms, This Home Is Thoughtfully Designed For Modern Family Living. The Dramatic Open-to-above Foyer Creates An Impressive First Impression, Enhancing The Home's Bright And Airy Feel While Showcasing Its Contemporary Architectural Style. The Kitchen Is Elegantly Finished With Quartz Countertops, A Center Island, And A Nice Pantry. Quartz Countertops Continue Throughout All Bathrooms. Step Out Through The Dining Room Doors To A Covered Deck On The Main Level Is An Ideal Outdoor Retreat For Morning Coffee Or Simply Enjoying Summer With The Peaceful Surroundings. The Unfinished Walkout Basement Provides Exceptional Potential For Future Customization, Offering Direct Access To The Backyard. Located In One Of London's Most Desirable Neighbourhoods, Close To Nature Trails, Parks, Reputable Schools, And Amenities, This Remarkable Home Delivers Luxury, Functionality, And Lifestyle In One Exceptional Package. An Outstanding Opportunity To Own In Byron, Where Contemporary Elegance Meets Scenic Living. (id:28006)
96 Mcmahen Street
London East, Ontario
An excellent long-term lease opportunity in a prime, central London location that's ideal for professionals or a professional family. This bright, open-concept home offers a functional split-level layout with a spacious main floor and an inviting kitchen/dining area that opens to a deck and private yard. A well planned kitchen with stainless steel appliances including a dishwasher and microwave. The private primary suite is set on its own level and features a 4-piece ensuite plus convenient laundry on the same floor. Upstairs, you'll find two additional good-sized bedrooms and a 4-piece bathroom. Enjoy garage parking plus a driveway, and the option to lease the home furnished as shown in the photos or unfurnished. Located on the edge of downtown, you're within walking distance to everyday amenities like groceries, pharmacy, and restaurants, a short walk to the Carling Heights Optimist Community Centre, and a quick commute to all London hospitals, major employers, and the city's entertainment scene. Tenant to pay utilities. (id:28006)
2161 Tribalwood Street
London North, Ontario
Welcome to this stunning 2 storey contemporary home situated in a highly desirable Hyde Park neighbourhood of North West London. This exceptional home showcases a perfect blend of modern design, functional living spaces & convenient location.Step inside to a bright & inviting open concept main level featuring 9' ceilings, loads of pot lights, engineered hardwood & ceramic flooring, 2pc bath and a sleek gourmet kitchen complete with ample cabinetry & storage space. The living & dining areas are flooded with natural light from large windows and a patio door leading to a fenced yard, ideal for relaxing or entertaining. Upstairs, you'll find all new hard surface flooring and a thoughtfully designed layout that includes a large primary bedroom with 2 walk-in closets and a 3pc ensuite bath with a tiled walk-in glass shower. Two additional spacious bedrooms, 4pc bath and convenient upper level Laundry. Freshly painted throughout, this move in ready home also features 3 car parking. All of this conveniently located close to all amenities, only steps to Walmart, Winners, Home Sense, LCBO, dental/medical clinics, banks, schools, parks, bus stops and much more! Don't miss out on this incredible opportunity to make this contemporary move in ready home your own! (id:28006)
103 Oak Street
London East, Ontario
Opportunity meets charm in London's east end. If you've been searching for a solid, affordable home without sacrificing character, updates, or location, this one deserves your attention. This well-maintained, all-brick home is situated on a quiet, family-friendly street close to schools, parks, shopping, and quick access to Highway 401 - making commuting easy and daily conveniences just minutes away. The welcoming covered front porch adds instant curb appeal, while the durable metal roof provides long-term peace of mind. An extended driveway and detached garage offer ample parking. Inside, the bright main floor features a comfortable living area flowing into the updated kitchen with generous counter space and a functional island - ideal for everyday living or entertaining. At the rear of the home, the dining addition offers a large picture window overlooking the private backyard. Two well-sized bedrooms and a full bathroom complete the main level. The lower level offers excellent potential with generous ceiling height and flexible space for a future family room, bedroom, home office, or gym, along with a convenient laundry area. Major updates include a newer furnace, central air, and energy-efficient heat pump, plus a high-end tankless water heater for on-demand hot water. Additional improvements include updated basement windows, a newer patio door, and LeafFilter gutter protection. Enjoy a spacious backyard perfect for relaxing, gardening, or summer BBQs. An excellent opportunity for first-time buyers, downsizers, or investors looking for value in a strong east London location. (id:28006)
Upper - 119 Mcclary Avenue
London South, Ontario
Welcome to this bright and inviting top floor 1 bedroom, 1 bathroom suite in the heart of Old South, one of London's most desirable neighbourhoods. Just steps from local shops, cafes, and everyday amenities, this charming unit includes heat and water in the rent, along with two parking spots and exterior maintenance, with the tenant only responsible for personal hydro. Inside, you will find a functional open concept kitchen with an island/breakfast bar and living area, a full 4 piece bathroom, modern light fixtures, and plenty of windows that fill the space with natural light and offer lovely city views. Fully sound-proofed! The suite also features in suite laundry, access to a spacious front porch, and use of the backyard, making it a comfortable and convenient place to call home. (id:28006)
802 - 340 Colborne Street
London East, Ontario
Step into the perfect blend of style and convenience with this spacious 2-bedroom apartment rental in the heart of downtown London. Watch the stunning sunrises in this East facing unit. This upgraded suite features a modern kitchen with stylish counter tops, stainless steel appliances and other premium finishes designed for your comfort. Enjoy the ease of in-suite laundry, a full kitchen, and unit regulated heating and air conditioning. Controlled access ensures your security, while building amenities like a fitness centre, indoor swimming pool, whirlpool, sauna, and underground parking elevate your lifestyle. This prime location places you just minutes from London's business district, Citi Plaza, Canada Life Place, Covent Garden Market, the Grand Theatre, Victoria Park, and some of the city's best dining and shopping options. Don't wait! Schedule your private viewing today and experience the vibrant downtown lifestyle at 340 Colborne Street.Brokerage Remarks (id:28006)
208 - 396 Queens Avenue
London East, Ontario
Welcome to Four Seasons at 396 Queens Avenue, where modern comfort meets downtown convenience. This 1-bedroom suite is designed with contemporary finishes throughout, featuring hard-surface flooring, a renovated kitchen with stainless steel appliances, ceramic backsplash, and sleek cabinetry, along with an updated bathroom that brings a fresh, polished feel to the space. Large windows add lots of natural light to your everyday routine. Residents enjoy access to practical on-site amenities, including laundry facilities and a well-equipped fitness centre, making it easy to stay active and organized without leaving home. Ideally located in Central London, the building offers quick access to Richmond Street, Adelaide Street, major transit routes, and is only minutes from the downtown core. Both Western University and Fanshawe College are less than a 10-minute commute, making this an appealing choice for students and young professionals. With Victoria Park, scenic Thames River trails, restaurants, shopping, and entertainment all close by, Four Seasons places you right in the centre of one of London's most connected and convenient neighbourhoods. Book your private tour today and experience life at 396 Queens Avenue. (id:28006)
15342 Plover Mills Road
Middlesex Centre, Ontario
This charming 1310 sq ft bungalow, offers the perfect balance of country living and city convenience. Located just minutes north of London on a paved road, this property provides the space, privacy, and fresh air buyers are looking for, without sacrificing access to everyday amenities. Set on a generous 103' by 191' lot with open views and mature surroundings. Currently 2 bedrooms, a 3rd can easily be created in the front flex-room. The spacious, updated kitchen serves as the heart of the home, flowing into a generous family room ideal for both everyday living and entertaining. The basement provides another kitchen set up for a small business. This could also be your craft room or whatever you have a need for! The outside living is where this property truly shines with peach and cherries trees! A newly built deck with bar and gazebo, creates an inviting setting for gatherings and quiet evenings alike. The deck is built to hug the above ground 22' Coleman pool (1 year old). The detached 20'x18.6' garage, provides excellent workshop potential, storage, or hobby space. Tucked privately behind, the hot tub offers a relaxing retreat. If you've been searching for privacy, open space, and a peaceful setting - while still being just minutes to London - this property offers that rare and highly desirable balance. Country feel. City access. A place you'll be proud to call home. Note: Pool is above ground, only 1 year old and stored in garage currently, 200 Amp service in house, Furnace and water softeners 2025, Fiber optics for Internet (id:28006)
12 - 6 Cadeau Terrace
London South, Ontario
Welcome to 12-6 Cadeau Terrace - this Exceptional Detached Condo tucked into one of Byron's most sought-after enclaves. This True Lock & Leave Condo is just minutes from the charm of Byron Village and the vibrant lifestyle hub of West5, this location offers the perfect blend of peaceful living and everyday convenience. The Condo Fees covers everything on the Exterior (Roof, Windows, Doors and Ground and Snow Maintenance). From the moment you step inside, you'll appreciate the soaring ceilings, abundance of natural light, and thoughtfully designed layout. With over $200,000 in professional renovations since 2020, this home has been transformed with elevated finishes and timeless design. The heart of the home is a stunning, fully renovated kitchen featuring high-end appliances, premium finishes, and an oversized patio slider leading to a spacious deck complete with a gas BBQ, an ideal setting for entertaining or unwinding outdoors. The primary retreat is equally impressive, offering custom built-in closets, beautifully renovated ensuite designed with comfort and style in mind. The lower-level family room radiates warmth and character, highlighted by a stone gas fireplace and Muskoka-inspired pine accent walls the perfect space for relaxed evenings. An additional lower-level flex area provides versatility for a home office, gym, hobby space or 3rd bedroom with Egress Window, along with ample storage. Meticulously maintained and showcasing true pride of ownership, additional upgrades include a high-efficiency heat pump system (furnace & A/C) paired with Ecobee smart thermostats for enhanced comfort and energy efficiency. Put this One your must see List! (id:28006)
402 Stephen Street
London South, Ontario
Desirable Byron Bungalow on a Premium Oversized Lot! Welcome to 402 Stephen St, this sought-after bungalow in the heart of Byron, where large lots and expansive frontage are increasingly rare in today's real estate climate. Whether you're investor-minded with future ADU potential (buyer to verify), or dreaming of creating your own staycation-style backyard, this property offers outstanding flexibility and opportunity. Thoughtfully updated to suit busy families and empty nesters alike, the main floor features a bright open-concept kitchen, living, and dining area, highlighted by oversized windows that overlook the spacious deck (2024)-perfect for entertaining or relaxing outdoors. The primary bedroom and 4-piece bath are set apart from the additional bedrooms, offering a quiet, private retreat at the end of the day. The former garage has been converted into a highly versatile space, currently used as a home business/office, with the ability to easily function as a second main-floor bedroom. This area also includes a workout/flex space and a convenient main-floor laundry room. The fully finished lower level expands your living space with a rec room, 3-piece bathroom, and three bedrooms, each featuring egress windows, making it ideal for teenagers, guests, or extended family. All of this is set in a prime Byron location, just steps to Byron Village, Byron Northview, parks, schools, and trails, with quick access to major shopping and Highways 401/402. A rare opportunity in one of London's most desirable neighbourhoods-don't miss this gem. Book your private showing today! Notables: Shingles (2017) Furnace & AC (2017) View Floor Plan in Photo Gallery for Room Dimensions (id:28006)
397 Grangeover Court
London North, Ontario
Prestige, scale, and opportunity converge in this stately all-brick Harasym residence, privately tucked on a quiet cul-de-sac in sought-after Windermere Heights, North London, London. Offering approximately 7,400 square feet of finished living space, this grand estate is ideal for large or multi-generational families seeking exceptional space to live and entertain. A welcoming enclosed entry opens to a dramatic two-storey foyer with cathedral ceilings, hardwood floors, and a sweeping oak staircase with Juliette balcony. The main floor blends elegance and function, featuring a private office with built-ins, formal dining with butler access, oversized eat-in kitchen, sun-filled family room with fireplace, spacious living room, bright sunroom with California shutters, and mudroom with main-floor laundry. Upstairs offers five generous bedrooms. The primary retreat includes a walk-in closet, private ensuite, and sunlit sitting area ideal for reading or office use. The finished walk-up lower level, with direct access from the triple-car garage, adds exceptional versatility with a massive recreation area, additional living space, den, full bath, second laundry rough-in, extensive storage, and a large sixth bedroom with in-law potential. The fully fenced backyard is a private oasis featuring mature landscaping, deck, interlock patio, two sheds, and a heated saltwater in-ground pool with new heater, pump, and equipment (2024).Additional features include EV charger (2024), central vacuum, skylights, and quality craftsmanship throughout. Minutes to Western University, University Hospital, Masonville shopping, top schools, trails, and parks. A rare opportunity to secure estate-scale living in one of North London's most prestigious neighbourhoods. (id:28006)
951 Notre Dame Drive
London South, Ontario
Whether you're a first-time home buyer entering the market, a downsizer seeking low-maintenance living, or an investor searching for a turnkey opportunity, this updated condo townhouse checks all the boxes. Freshly refreshed and move-in ready, it offers a bright, welcoming interior with neutral paint throughout the main and upper levels. Ideally located in a convenient London neighbourhood, you're just minutes from schools, grocery stores, restaurants, shopping centers, and parks. Vacant and available for immediate possession, this home presents outstanding value and everyday convenience. (id:28006)
2505 Kains Road
London South, Ontario
Welcome to 2505 Kains Rd, elegance built by Royal Oak Homes. This exceptional residence is nestled in the prestigious Eagle Ridge enclave of Riverbend, one of London's most sought-after communities. Offering 2,780 sq ft above grade, this home blends architectural presence with refined interior design. The striking exterior showcases a timeless combination of stone, stucco, and James Hardie panel siding, complemented by a coveted triple-car garage and sitting on a 75ft wide lot.Inside, soaring 10' ceilings on the main floor and 9' ceilings on the second level, paired with 8' doors throughout, create an immediate sense of scale and elegance. The heart of the home is a truly show-stopping kitchen featuring a dramatic waterfall island, statement hood vent, pot filler, and a fully equipped butler's pantry, designed for both everyday living and elevated entertaining. The adjoining dining room and living room offer a warm and inviting atmosphere with a gas fireplace and a cleverly designed hidden electronics room for seamless organization. The floor-to-ceiling windows flood the space with natural light, enhanced by sleek motorized blinds for effortless comfort. A versatile main floor office can easily function as a fifth bedroom, and a stylish powder room completes the level. Upstairs, you'll find four spacious bedrooms, each thoughtfully designed. Three full bathrooms include two private ensuites and a convenient Jack and Jill bath, providing ideal functionality for growing families. The spacious primary bedroom is a place of retreat to end the day, with a large walk in closet and a luxurious escape in the ensuite, complete with a spa-inspired ensuite featuring a glass shower and soaker tub. Located just minutes from top-rated schools, scenic trails, fantastic restaurants, and everyday amenities, this Eagle Ridge home offers the perfect balance of prestige, practicality, and modern luxury. Too many upgrades to list - this is Riverbend living at its finest. (id:28006)
206 Main Street
North Middlesex, Ontario
Welcome to 206 Main Street, Parkhill - A Prime Mixed-Use Investment Opportunity Discover the perfect blend of lifestyle and income potential with this well-maintained property located in the heart of Parkhill. Main Floor (Commercial Unit):Leased Starting March 1,2026 to a thriving local Fitness & Wellness business for two years at$1,700/month + HST + 50% of utilities (gas, water, hydro), providing reliable, steady income. Upper Level (Residential Unit):The spacious owner-occupied apartment offers approximately 1,700 sq. ft. of comfortable livingspace-3 generous bedrooms,2 bathrooms, bright inviting living room ,large eat-in kitchen featuring newer cabinets With two separate hallway entrances, this unit offers flexibility-ideal for conversion into two separate apartments (1-bedroom and 2-bedroom units), subject to local approvals. Exterior & Lot: Deep lot with ample parking .Centrally located with excellent visibility and access (id:28006)
374 Elm Street
St. Thomas, Ontario
Situated on the south side of St. Thomas, this all brick bungalow offers a fantastic opportunity for those seeking single-level living. As you step inside, you'll be welcomed by the openness of the Living & Dining room, highlighted by large windows that invite natural light into the space along with the Kitchen located next to the Dining room.Three spacious bedrooms & a 4pc bathroom complete the main level. The lower level features a versatile area with the potential as a rec room, complete with an egress window, along with a Bonus Room, 2pc bathroom and laundry. Step outside to enjoy a fully fenced yard with an inviting Patio & Gazebo, perfect for entertaining. Many recent updates inside and out. This property is in close proximity to shopping, dining, hospital & schools, making it an ideal choice for your daily needs. Welcome home! (id:28006)
30 - 1820 Canvas Way
London North, Ontario
Welcome to 1820 Canvas Way, Unit 30 in North London's sought-after Sunningdale community, where comfort, convenience, and lifestyle come together. Imagine starting your morning with tea on your private balcony off the primary bedroom, enjoying fresh air and quiet surroundings before the day begins. Inside, this bright 2-storey home offers over 2,400 sq ft of finished living space, including a fully finished basement. The entire home is now carpet-free with updated laminate flooring throughout, creating a clean, modern, and low-maintenance environment. The main floor features 9-foot ceilings and an open-concept layout that connects the living, dining, and kitchen areas, perfect for everyday family living. Large windows bring in natural light and overlook the backyard. A newly added sundeck extends your living space outdoors, ideal for summer evenings, weekend barbecues, or relaxing after work. Upstairs offers three spacious bedrooms, including a generous primary suite with walk-in closet, an ensuite bath, and covered balcony. The finished basement adds flexible space with a family room, additional bedroom or den, and full bathroom, perfect for guests, a home office, or extended family. Location is a major highlight. Families will appreciate access to excellent schools, including St. Theresa Catholic Secondary School and Medway Secondary School. The YMCA with gym and swimming pool, local library, Masonville Mall, and a variety of shopping and dining options are just minutes away. University Hospital, Western University, grocery stores including Food Basics, and popular franchise restaurants are all nearby, making daily errands simple and convenient. Attached double garage plus driveway parking. Minimum one-year lease. Tenant pays utilities. Available February 1,2026 or later, flexible. (id:28006)

