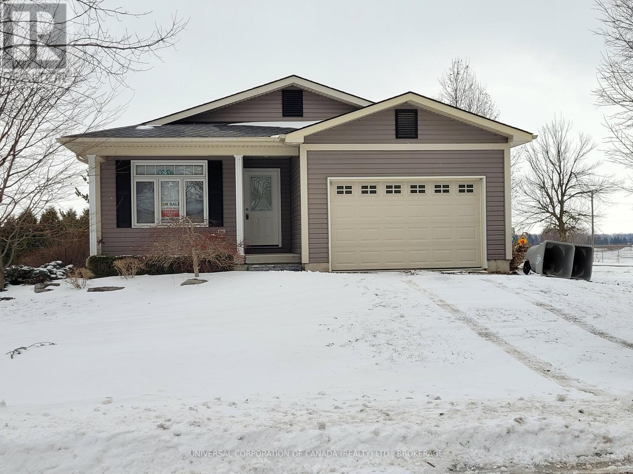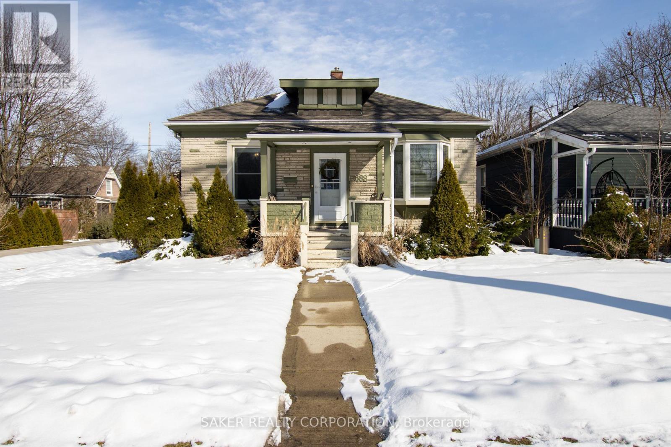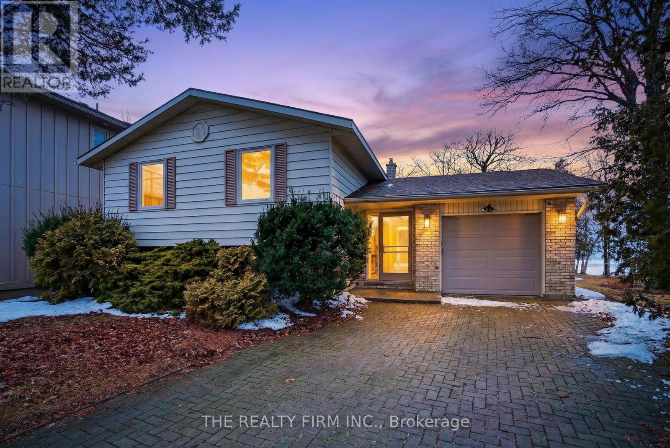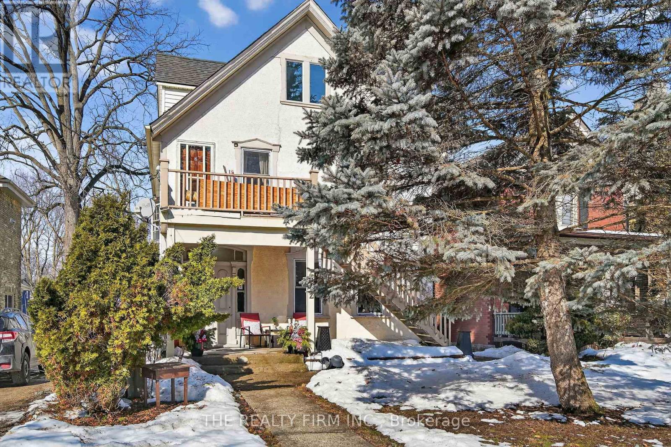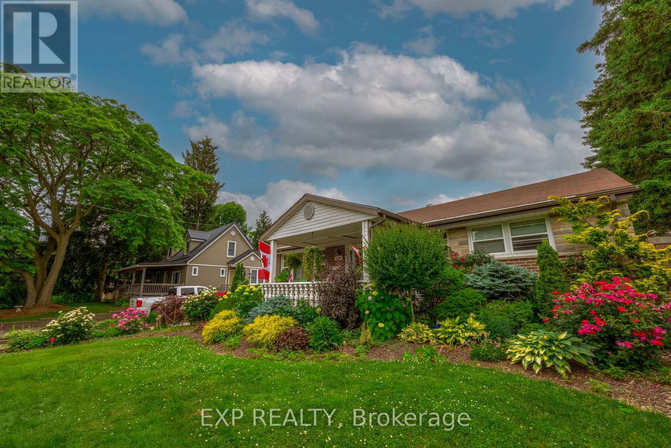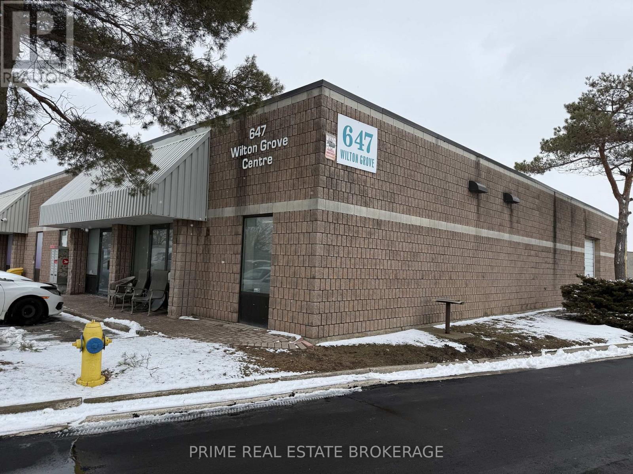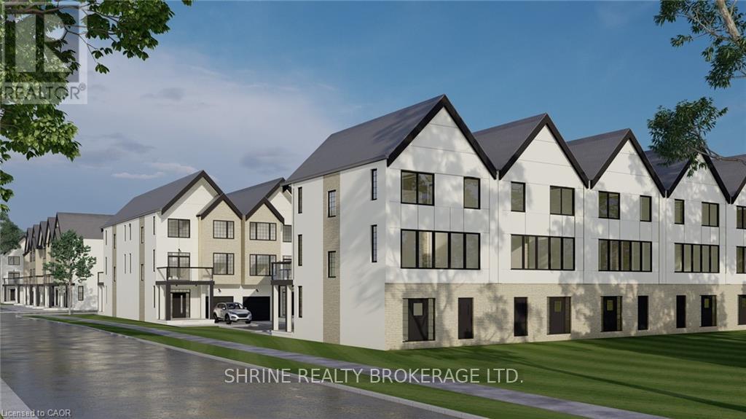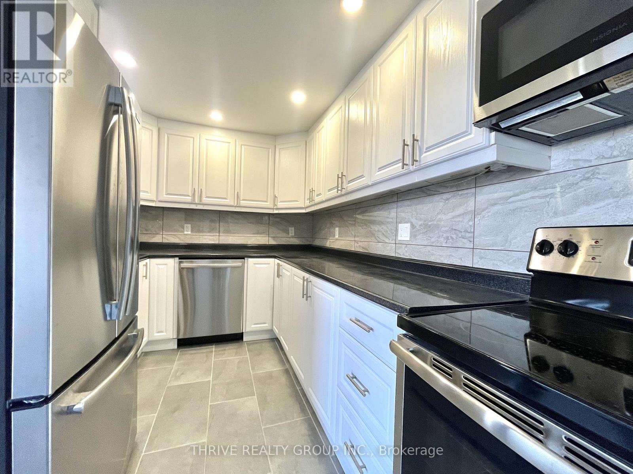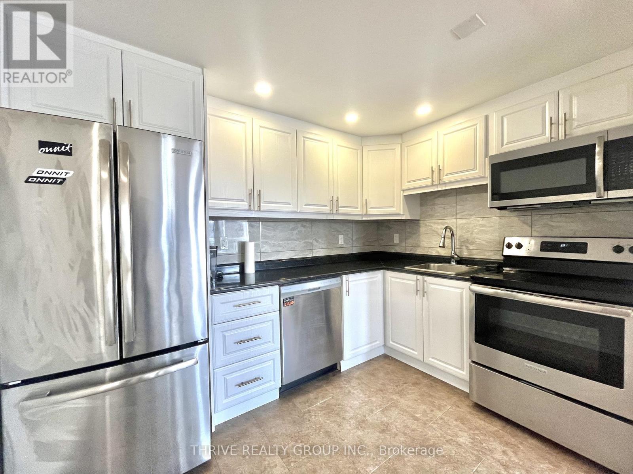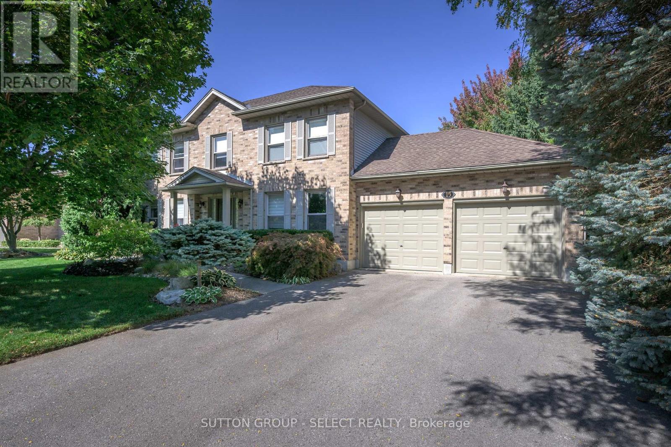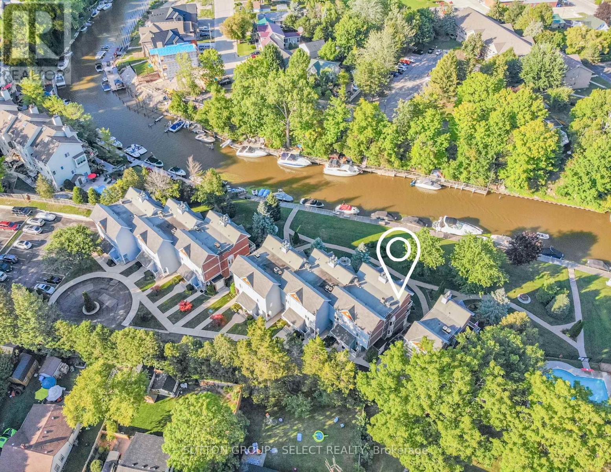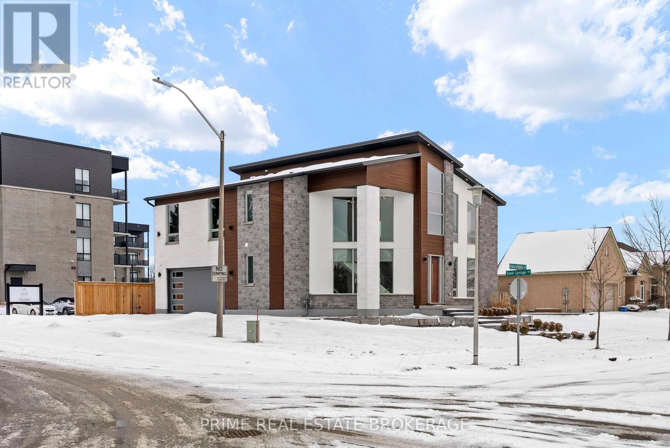3293 Morrell Street
Brooke-Alvinston, Ontario
Lovely family bungalow in a small town with open and airy kitchen and living room. Kitchen has stainless steel appliances and centre island.The main floor master bedroom has a 3-piece ensuite with a step-in shower and a walk-in closet. The 2nd bedroom is next to the 4-piece bathroom with tub and shower. The lower level has a generous family room with a craft or hobby space, a 3rd bedroom, and large 3 piece bathroom with a heated floor. There is a large cold room and also generous laundry/utility room. Attached garage is heated with natural gas. Enjoy the pergola covered patio and professionally landscaped gardens. Just steps away from the Brooke-Alvinston-Inwood Community Centre Complex and Alvinston Skateboard park. (id:28006)
688 William Street
London East, Ontario
Beautifully updated and move-in ready, this charming downtown London bungalow is tucked into the highly desirable Woodfield neighborhood -an ideal condo alternative for first-time buyers, young families, and empty nesters alike. Enjoy a walkable lifestyle just minutes to Victoria Park, Richmond Row's popular restaurants, boutique shopping, and all the best amenities downtown has to offer. Inside, the bright main floor features impressive high ceilings and pot lights throughout. The warm, welcoming living area is filled with natural light and flows nicely into the fresh white kitchen, complete with stainless steel appliances and a versatile island perfect for prepping, gatherings. You'll also love the charming informal dining space, convenient main-floor laundry, and an added 2-piece bath. The primary bedroom features a generous walk-in closet and access to a gorgeous renovated 4-piece Jack & Jill bath, shared with the second bedroom/den -a flexible space that works perfectly as a nursery, home office, or guest room. The unfinished lower level is dry and offers excellent storage, featuring spray foam insulation and a vapor barrier with a transferable warranty. Step outside to a peaceful backyard with a private rear deck, pristine landscaping, and an oversized wood shed for extra storage. With fantastic curb appeal and fresh paint inside and out, this home is truly ready for you to move in and enjoy. (id:28006)
4084 Bluepoint Drive
Plympton-Wyoming, Ontario
Wake up to sparkling water views and unwind to breathtaking sunsets-every single day. Nestled along the shores of Lake Huron, this bright and airy side-split brings the outdoors in, with a lake-facing kitchen, dining area, and living room that make every meal and gathering feel unforgettable. The main level offers two comfortable bedrooms and a full bath, while the lower level provides additional space to relax and recharge. A cozy family room with a gas fireplace creates the perfect setting for cooler evenings, complemented by an oversized third bedroom and a second full bathroom-ideal for guests or extended family. Step outside to the spacious deck overlooking the generous yard and stunning lake backdrop. Whether it's cornhole tournaments, summer bonfires, or quiet mornings with coffee, this property captures the very best of lakeside living. Has been operating as a fully booked Airbnb, this home presents a fantastic opportunity as a year-round residence, weekend retreat, or turnkey income property. Conveniently located just 20 minutes to Sarnia and under an hour to London, you can enjoy peaceful waterfront living without sacrificing accessibility. This is lakeside living at its finest. (id:28006)
4 - 312 Piccadilly Street
London East, Ontario
Welcome to Unit 4 at 312 Piccadilly Street - a spacious 3 bedroom, 1 bathroom home in one of London's most desirable central neighbourhoods. This bright unit features a generous living room, updated flooring, and an updated kitchen designed for comfortable everyday living. Enjoy the privacy of a separate rear entrance, one assigned parking space, in-suite private laundry (2 in 1 machine) and access to a shared laundry room also available. Located downtown less than two blocks from Richmond Street and one block from Oxford Street. This home is ideally positioned near St. Joseph's Hospital, Western University, downtown London, great schools, daycares, a grocery store, restaurants, vibrant local amenities and steps from bus routes, commuting throughout the city is simple and efficient. An excellent option for professionals, families, or responsible students seeking space and a highly walkable location. Monthly rent includes heat, water and internet. Tenant is responsible for separately metered hydro. (id:28006)
1864 Parkhurst Avenue
London East, Ontario
Pride of ownership shines in this beautiful bungalow. Tucked away on a quiet street, this versatile home features 3+2 bedrooms, 2 full bathrooms, and two separate kitchen areas - ideal for extended family or multi-generational living. The main level offers a bright welcoming living room complete with a natural gas fireplace. The kitchen is tastefully updated with granite countertops and matching backsplash. Downstairs, the finished lower level includes a private entrance to a self-contained 2-bedroom suite with its own kitchen, 4-piece bath, and laundry area. The property is equipped with 240-amp electrical service and an owned hot water heater. Outside, enjoy a stunning landscaped space featuring a large covered front porch, gazebo, two storage sheds, and a partially fenced 302-foot deep yard offering plenty of room to relax or entertain. The paved stone driveway fits up to six vehicles and is complemented by an attached double garage plus a detached single garage - perfect for extra storage, hobbies, or parking. Close to schools, parks, shopping, and everyday amenities, this well-maintained home offers space, flexibility, and long-term value in a peaceful setting. (id:28006)
Unit 1+2 - 647 Wilton Grove Road
London South, Ontario
Excellent South London light industrial/commercial space available for lease at 647 Wilton Grove Road. Units 1 and 2offer a combined 4,477 square feet of highly functional flex space ideally suited for showroom, warehouse, light industrial, service trades, or distribution users.Zoned LI2 and LI3, allowing for a broad range of industrial and commercial uses, providing exceptional operational flexibility.The space features two truck-level loading doors and one grade-level door, 10-foot clear height, and 200-amp, three-phase power. A new HVAC unit with air-conditioning adds valuable comfort and usability for office, showroom, technical workspace, or staff areas.Strategically located just off Wellington Road with immediate access to Highway 401 and 402, delivering seamless connectivity for logistics, suppliers, and client access. Situated within a high-demand industrial corridor with on-site parking and signage opportunities. (id:28006)
235 Kennington Way
London South, Ontario
Welcome to Acadia Towns. Experience modern urban living in this brand-new, back-to-back townhome by Urban Signature Homes. Thoughtfully crafted with quality finishes, this spacious interior unit offers 1,871 sq. ft. of functional living space. Featuring 4 bedrooms and 3 bathrooms, this layout is designed for comfort and style. The heart of the home is an expansive 22-foot open-concept living area that flows seamlessly into a contemporary kitchen equipped with a large breakfast bar. Enjoy the outdoors from your private main-floor balcony. Rare dual-covered parking is included with an attached garage and a carport. Located in a rapidly growing London community with easy access to shopping, parks, and schools. Note: Photos are from the model home. Dimensions and finishes may vary based on builder plans. (id:28006)
302 - 1288 Commissioners Road W
London South, Ontario
Welcome home to this bright, oversized 1-bedroom apartment offering approximately 1,100 sq ft of clean, comfortable living space - all for $1,650/month all inclusive.This unit is carpet-free throughout, making it a great option for anyone who values a modern feel, easy cleaning, and a fresh, low-maintenance home. With large windows and plenty of natural light, the space feels open, airy, and inviting all day long. The building and unit are both exceptionally clean and well-maintained, offering a quiet and respectful living environment you'll be proud to come home to. Located in a convenient area with walkable amenities nearby, you'll be close to everyday essentials like shopping, restaurants, transit, and more - making day-to-day life easy and stress-free. (id:28006)
301 - 1288 Commissioners Road W
London South, Ontario
Welcome to this clean and well-maintained studio apartment located in a desirable mixed-use building at 1288 Commissioners Road West in the heart of Byron. Situated on the top floor, this bright and carpet-free unit offers a comfortable and low-maintenance living space ideal for professionals, students, or anyone seeking convenience and simplicity. Enjoy the benefit of living in a vibrant community with everyday amenities just steps from your door. The building itself features commercial conveniences, while additional shopping, dining, cafes, and essential services are all within easy walking distance. Located in one of London's most sought-after neighbourhoods, this unit provides quick access to parks, transit routes, and major roadways, making commuting and daily errands effortless. A great opportunity to live in a well-kept space surrounded by the charm and convenience of Byron living. (id:28006)
15 Marcus Crescent
London North, Ontario
Set on a quiet crescent in the Masonville Public School catchment, this exquisitely upgraded executive home delivers refined living and a resort-style backyard retreat rarely found in the city. Minutes to Western University, University Hospital, St. Joseph's, Sunningdale Golf, and Ivey, the location is unmatched for academic, medical, and professional families. Playgrounds, community parks, and the Medway Valley Heritage Forest trail system elevate the lifestyle with nature just steps away. Inside, the home offers a warm, polished atmosphere with a gracious foyer, separate dining room, and a sun-filled living room with a fireplace and sweeping backyard views. A main-floor office provides a quiet, private workspace set apart from the principal rooms. Premium window treatments, rich hardwood flooring, and fresh neutral tones underscore the home's elevated aesthetic. The kitchen is a showpiece-designed with intention, luxury, and performance in mind. Wall-to-wall cabinetry creates exceptional storage and prep space. Stainless appliances include an impressive 6-burner gas range, while espresso cabinetry with backlit rain-glass uppers adds dramatic depth. Granite surfaces enhance the space and the contrast-tone, 4-seat island. The laundry/mudroom enhances daily function with built-in cabinetry, a full folding counter, and garage access. Upstairs, the generous primary suite offers a walk-in closet and a spacious ensuite. Three additional bedrooms share a refreshed main bath, and the lower level provides substantial storage and future potential. The backyard is the true showstopper: a heated pool anchors a private outdoor resort with multiple zones for lounging, dining, entertaining, and relaxing. A pergola lounge, tiki hut/bar, dining gazebo, and manicured green space framed by mature trees create a setting that feels worlds away. With a double garage and commanding curb appeal, this home delivers exceptional family living in one of London's most desirable neighbourhoods. (id:28006)
24 - 48 Ontario Street S
Lambton Shores, Ontario
PREMIUM RENOVATED 2-storey 3 bed, 2 bath townhouse condo in Grand Bend's GATED WATERFRONT community, Harbour Gates. This complex is set on 3 ACRES & 700' OF WATERFRONT, featuring an inground saltwater pool, tennis court, meticulous grounds and a controlled entry gate. Owners enjoy first right of refusal on a 30' BOAT SLIP DIRECTLY OUT FRONT OF THE UNIT - all at a dockage rate of just $25/ft. Be on the water in minutes and cruise out to Lake Huron to enjoy turquoise waters or award winning sunsets - or enjoy a short stroll to South Beach, Main Beach, dining, shopping & the strip in minutes. Offering 1,233 SQ FT OF LIVING SPACE, this TURNKEY END UNIT is a true showstopper. SIGNIFICANT PREMIUM UPGRADES were completed in 2023 feat. a high quality kitchen with quartz counters, maple cabinetry, and PREMIUM APPLICANCES including a panel-ready LIEBHERR fridge, panel-ready AEG dishwasher, AEG induction cooktop & built-in oven, Panasonic built-in microwave, Marvel dual-zone wine/beverage cooler & much more. French doors lead to a raised deck overlooking the waterfront and boat slip. The living room features a fireplace with timber and tile surround, and custom built-ins. The gorgeous, bright primary suite includes waterfront views, large double closets, automatic blackout blinds, and a beautifully updated cheater ensuite bath with a low curb shower and high end finishings & fixtures. OTHER UPGRADES: Powder room ('23), mudroom cabinetry/bench ('23), laundry room cabinetry/counter/sink ('23), LG ThinQ washer/dryer ('23), furnace & owned tankless water heater ('23), luxury vinyl plank flooring ('22), interior doors, ('22) stair railing ('22), pot lights ('23), paint ('23). Positioned at the back of the complex, you will enjoy added privacy and no neighbours on one side. This end unit comes with a DEDICATED PARKING SPOT and ample visitor parking. Bonus: PET FRIENDLY ANDLOW FEES OF $245/MONTH incl. building insurance, maintenance, roof, windows, snow removal & property management. (id:28006)
115 South Carriage Road
London North, Ontario
Modern Architectural Masterpiece: Unrivaled Custom Luxury in Hyde ParkStep into a world of soaring 26 foot ceilings and light drenched spaces at 115 South Carriage Road. This is not just a home; it is a one of a kind custom built sanctuary located in the most private and quiet pocket of London's prestigious Hyde Park. Offering meticulously designed living space above grade, this property provides the room to breathe that growing families and discerning professionals crave.The heart of the home is a seamless integration of the living, dining, and chef's kitchen areas. Imagine hosting intimate dinners framed by massive picture windows or enjoying your morning espresso at the oversized recessed island. The kitchen is a culinary dream featuring high end stainless steel appliances, a gas range, a designer farm sink, and a hidden walk in pantry that keeps your aesthetic flawless. Cozy up by the floor to ceiling tiled gas fireplace, or step through the sliding glass doors to a future deck that promises perfect summer evenings.Retreat to the primary suite, a true private oasis. This level of luxury is rarely seen, boasting a massive 10x12 dressing room with custom built-ins and a second fireplace for ultimate ambiance. The ensuite is a spa-like masterpiece with heated floors, an Italian soaker tub, and an intricate glass shower with rain heads and wall jets.Located just minutes from Canterbury Park, the University, and the vibrant food culture of West Social Club, you get the best of the West End without the high density noise. With a massive functional garage and an additional 1,200 square feet of unfinished potential in the basement, this home offers incredible value at well under replacement cost.This rare find represents the pinnacle of London real estate and will not last long. (id:28006)

