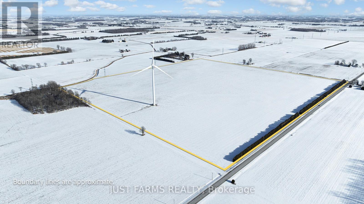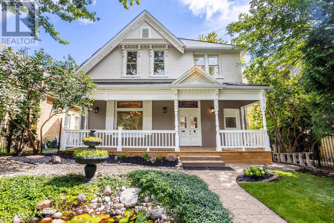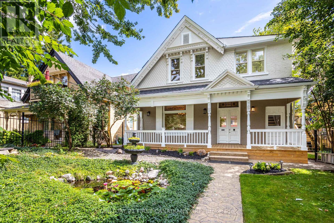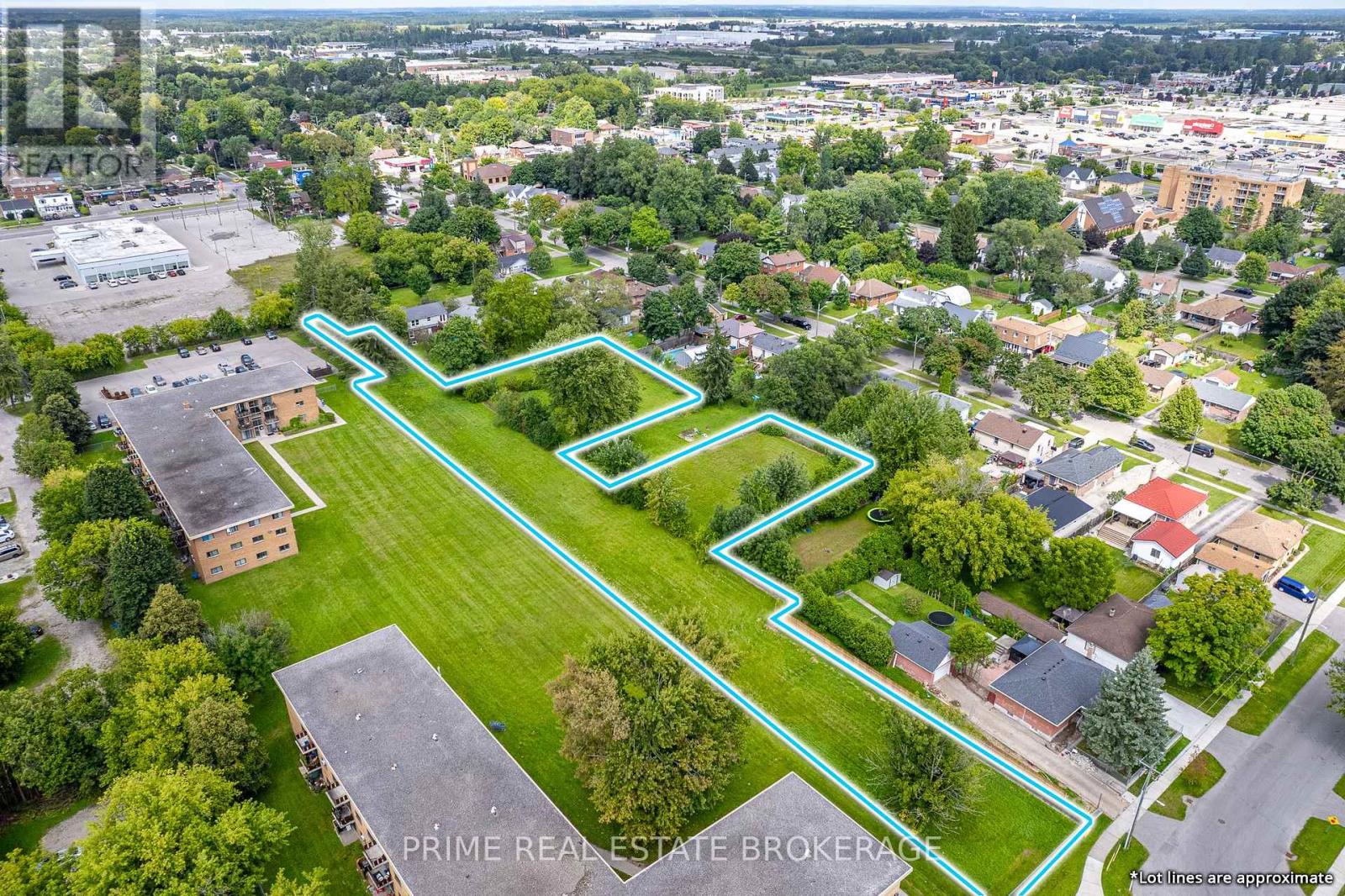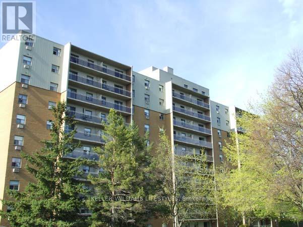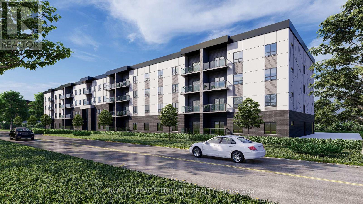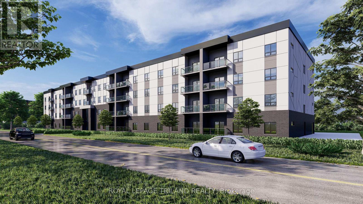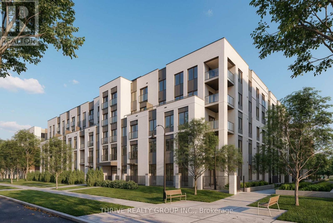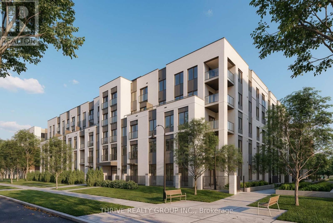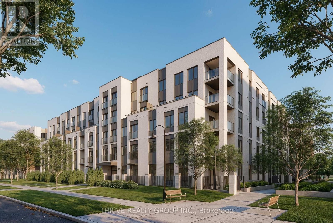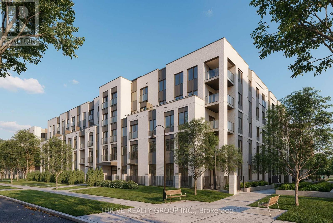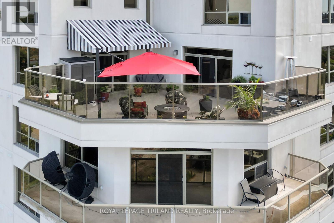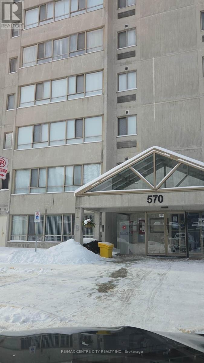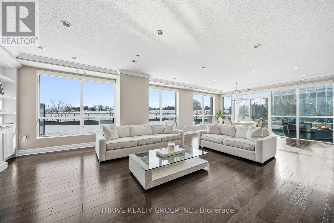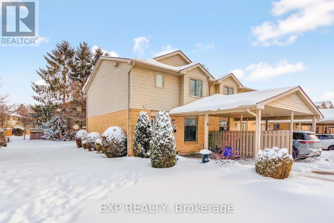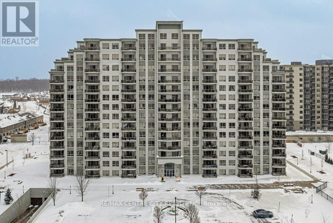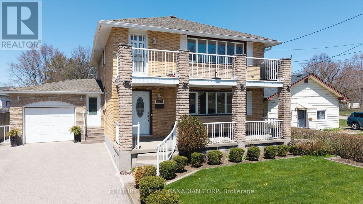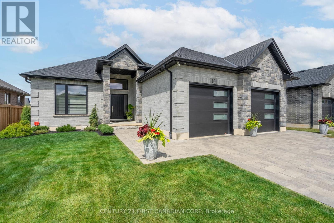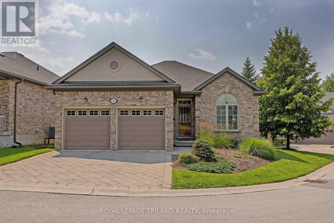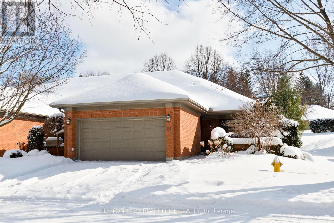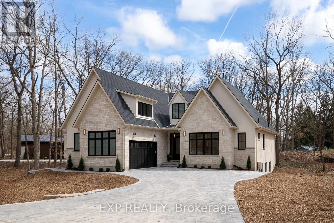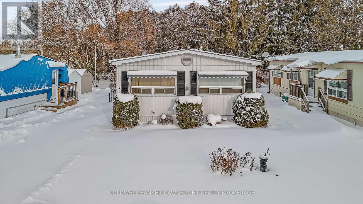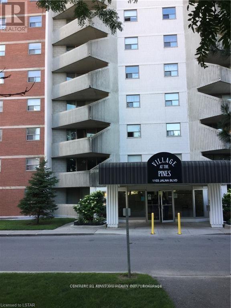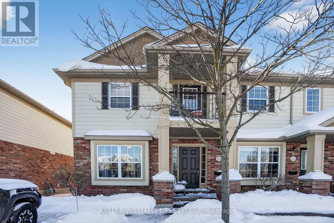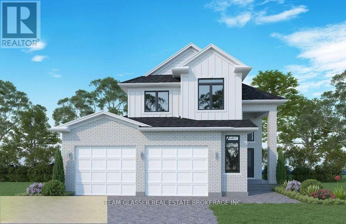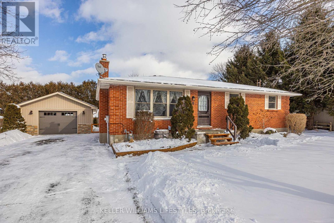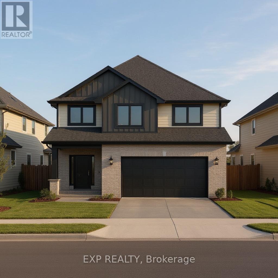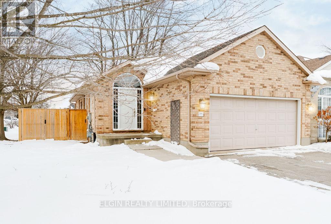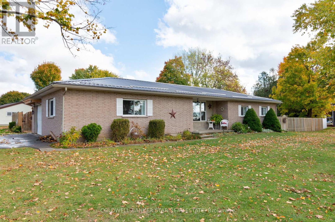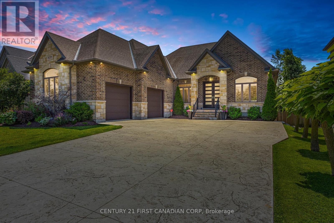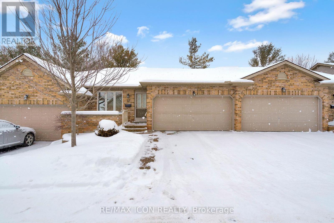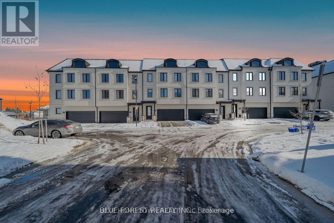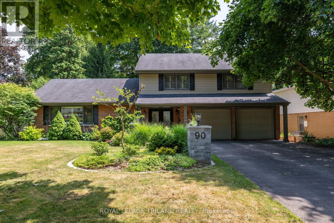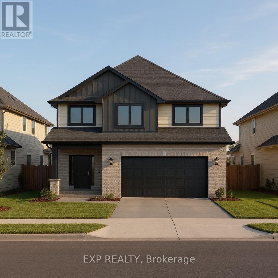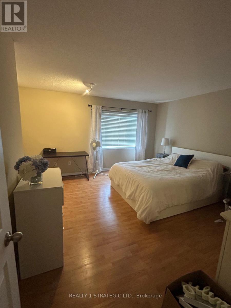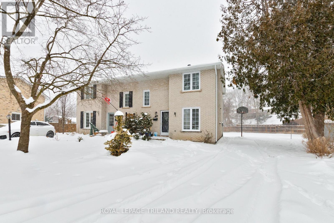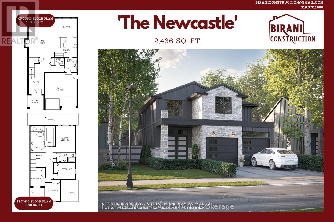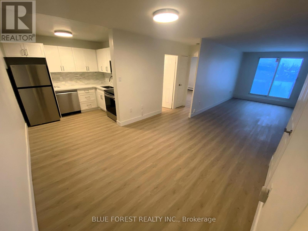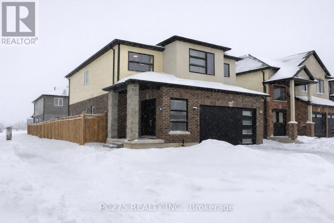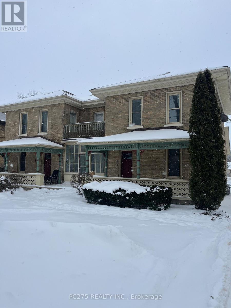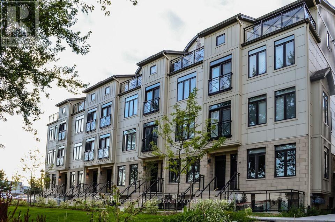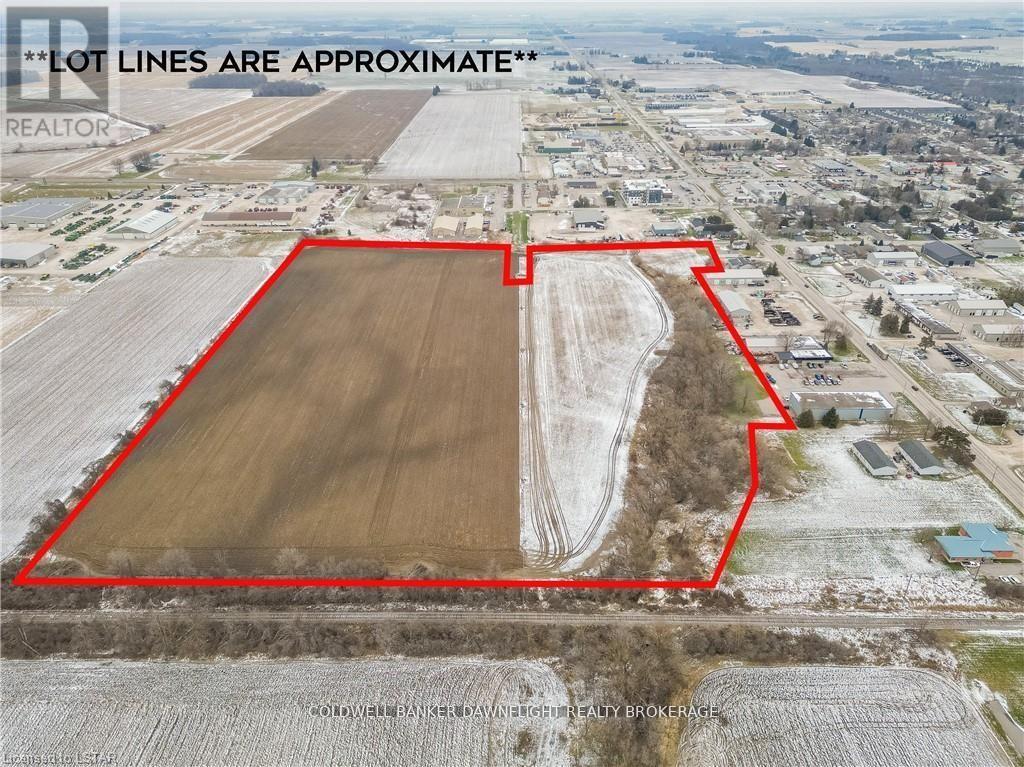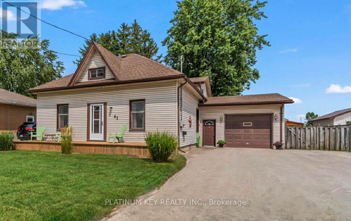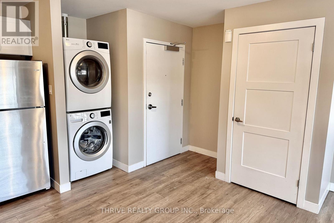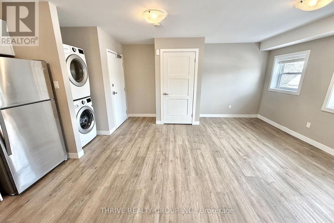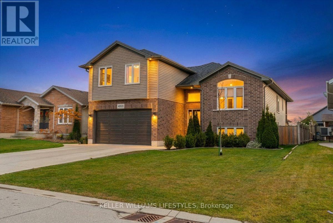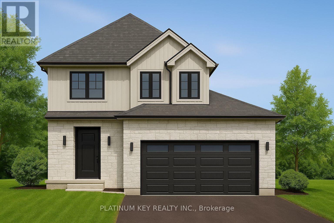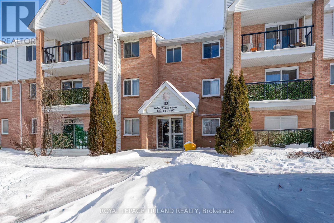24961 Prince Albert Road
Chatham-Kent, Ontario
Exceptionally productive 102 acre farm parcel located in the heart of Chatham-Kent. The land is fully workable and systematically tile drained with 30' spacing, completed in 2015. Tile maps are available. Featuring Brookston sandy loam soil, known for its strong yield potential. Fertilizer has been applied for the 2026 crop year. An on-site wind turbine provides a consistent source of additional income, offering long-term revenue potential. A rare opportunity to acquire top quality agricultural land in a highly desirable farming region. Spring closing preferred. (id:28006)
2 - 706 Waterloo Street
London East, Ontario
Welcome to Unit 2 (Upper Floor) at 706 Waterloo Street, located in the highly desirable Woodfield Neighbourhood of London, Ontario. This renovated one-level, second-floor unit with two private entrances, features 3 bedrooms, 1 full bathroom, and over 1200 sq. ft of living space. From the front of the unit, you have a private entrance with a foyer leading up to the second floor, where you're greeted by a large living room full of light from the large windows throughout. At the back of the unit, you have a separate eating and kitchen space, a pantry, as well as a large deck with private stairs leading down to the private 2-car tandem parking spaces. Enjoy the luxuries of the upgraded separate efficient heating and cooling units, along with hot water baseboard heat, one of the most efficient ways to heat your home in the winter. Additional features of this unit include large storage spaces, private washer and dryer units, and no carpet throughout. The location of this property is 10/10 within minutes walk to Victoria Park for the festivals throughout the year, across the street from Piccadilly Park / Piccadilly Tennis Courts, and only 15 minutes walk to St. Joseph's Hospital. Opportunities to live in this type of rental don't come often. Book your showing today to view in person! Water included, hydro and gas are separately metered. Not pictured are newly installed custom window coverings throughout the unit. (id:28006)
1 - 706 Waterloo Street
London East, Ontario
Welcome to Unit 1 (Main Floor) at 706 Waterloo Street, located in the highly desirable Woodfield Neighbourhood in London Ontario. This completely renovated one level, main floor unit with 3 private entrances, features 3 bedrooms or 2 bedrooms with a large home office, 2 full bathrooms and just under 1800 sq.ft. of living space. The separated primary bedroom suite located at the back of the home features an ensuite bathroom with heated flooring, two private entrances, one of which leads to a private courtyard included with the main floor unit and out to your own downtown private 2 car tandem parking spaces.Enjoy the luxuries of the upgraded separate efficient heating and cooling units along with secondary hot water baseboard heat, one of the most efficient ways to heat your home in the winter. Additional features of this unit include large storage spaces, private washer and dryer units, and no carpet throughout. The location of this property is 10/10 within minutes walk to Victoria Park for the festivals throughout the year, across the street from Piccadilly Park / Piccadilly Tennis Courts, and only 15 minutes walk to St. Josephs Hospital. This unit is perfect for young professionals and families looking to get into the Woodfield Neighbourhood. Opportunities to live in this type of rental doesn't come often, book your showing today to view in person! Water included, hydro and gas are separately metered. (id:28006)
1838 Dumont Street
London East, Ontario
A rare opportunity to acquire a 7-parcel land assembly totaling approximately 1.52 acres in a sought-after and rapidly growing area.Zoned R8-3 and R2-3, the site supports a range of residential development options, including low-rise apartment buildings or stacked townhomes.Ideally located with convenient access to major transportation routes and everyday amenities, the property is close to excellent schools, shopping, and services, including SmartCentres London East. The assembled footprint provides flexibility for a larger-scale project or phased development within a well-established community. An outstanding investment opportunity with strong upside in a proven location. (id:28006)
1002 - 931 Wonderland Road S
London South, Ontario
Welcome to Unit 1002 at 931 Wonderland Road South, a freshly updated 2-bedroom, 1.5-bathroom apartment located on the 10th floor, offering elevated views and comfortable, all-inclusive living in a well-managed building. This bright and spacious unit has recently undergone renovations and features all new appliances, an in-suite washer, and a functional layout ideal for professionals, couples, or small families seeking convenience and value.The building offers excellent amenities including an outdoor pool, tennis court, playground, visitor parking, and ample green space. One parking spot is included, and all utilities are covered in the rent, providing worry-free monthly budgeting. Conveniently located close to grocery stores, shopping, transit, and everyday amenities, this unit is available for occupancy March 1st and offers a turnkey opportunity in a central South London location. (id:28006)
101 - 33318 Richmond Street
Lucan Biddulph, Ontario
Welcome to Cloverfield, Lucan Biddulph's premier garden-inspired rental community. This beautifully crafted 1,094 sq. ft. two-bedroom apartment offers bright, open-concept living enhanced by modern vinyl flooring, sleek quartz countertops, and abundant storage throughout. Both bedrooms are generously sized, and the contemporary kitchen provides a functional layout with clean, stylish finishes. A spacious, well proportioned balcony extends your living space outdoors-perfect for unwinding in the fresh air. Residents enjoy exceptional on-site amenities, including two welcoming lounge rooms, a pickleball court, BBQ area, resident gardening plots, and thoughtfully landscaped green spaces designed to encourage relaxation and connection. Just a 20-minute drive from the City of London, Cloverfield offers the ideal blend of peaceful small-town living and convenient access to urban comforts. (id:28006)
308 - 33318 Richmond Street
Lucan Biddulph, Ontario
Welcome to Cloverfield, Lucan Biddulph's premier garden-inspired rental community. This beautifully designed 787 sq. ft. 1-bedroom apartment offers bright, open-concept living with modern vinyl flooring, quartz countertops, and impressive storage throughout. Enjoy a generously sized bedroom, a functional kitchen with contemporary finishes, and a well-proportioned balcony perfect for relaxing outdoors. Residents also benefit from outstanding building amenities, including two inviting lounge rooms, a pickleball court, BBQ area, resident gardening plots, and thoughtfully landscaped green spaces designed for recreation and connection. Located just a 20-minute drive from the City of London, Cloverfield blends peaceful small-town living with convenient access to urban amenities. (id:28006)
204 - 373 Hill Street
London South, Ontario
Welcome to Chelsea on the Thames, a brand new, purpose-built community in the heart of SoHo Village, thoughtfully designed to offer modern living in a vibrant, community-focused building. This 1-bedroom, 1-bath suite offers approximately 622 sq. ft. of well-planned living space, featuring a functional, open-concept kitchen and living area ideal for everyday comfort. Step outside to your private balcony, extending your living space and providing an inviting spot for morning coffee or relaxing at the end of the day. Enjoy the convenience of in-suite laundry, a dishwasher, and efficient central heating and air conditioning for year-round comfort, plus 1 underground parking spot available for $50 per month. Tenants are responsible for Hydro. Located at 373 Hill Street, you'll be close to transit, parks, schools, and everyday amenities. *Photos are of a similar unit in the building and may not reflect the exact finishes or layout of this suite.* (id:28006)
201 - 373 Hill Street
London South, Ontario
Welcome to Chelsea on the Thames, a brand new, purpose-built community in the heart of SoHo Village, thoughtfully designed to offer modern living in a vibrant, community-focused building. This 1-bedroom plus den, 1-bath suite provides versatile living space, featuring a functional, open-concept kitchen and living area ideal for everyday comfort and entertaining. The den offers flexibility as a home office, guest room, or additional storage space to suit your lifestyle. Step outside to your private terrace, extending your living space and providing an inviting spot for morning coffee or relaxing at the end of the day. Enjoy the convenience of in-suite laundry, a dishwasher, and efficient central heating and air conditioning for year-round comfort, plus 1 underground parking spot available for $50 per month. Tenants are responsible for Hydro. Located at 373 Hill Street, you'll be close to transit, parks, schools, and everyday amenities. *Photos are of a similar unit in the building and may not reflect the exact finishes or layout of this suite.* (id:28006)
217 - 373 Hill Street
London South, Ontario
Welcome to Chelsea on the Thames, a brand new, purpose-built community in the heart of SoHo Village, thoughtfully designed to offer modern living in a vibrant, community-focused building. This barrier-free 3-bedroom, 2-bath unit features the largest layout in the building at approximately 1,290 sq. ft., with an accessible, open-concept kitchen and living area ideal for enhanced mobility and everyday comfort. Enjoy the convenience of in-suite laundry, a dishwasher, and efficient central heating and air conditioning for year-round comfort, plus 1 underground parking spot available for $50 per month. Tenants are responsible for Hydro. Located at 373 Hill Street, you'll be close to transit, parks, schools, and everyday amenities. *Photos are of a similar unit in the building and may not reflect the exact finishes or layout of this suite.* (id:28006)
207 - 373 Hill Street
London South, Ontario
Welcome to Chelsea on the Thames, a brand new, purpose-built community in the heart of SoHo Village, thoughtfully designed to offer modern living in a vibrant, community-focused building. This 2-bedroom, 1-bath suite offers approximately 1,113 sq. ft. of well-planned living space, featuring a functional, open-concept kitchen and living area ideal for everyday comfort and entertaining. Step outside to your private terrace, extending your living space and providing an inviting spot for morning coffee or relaxing at the end of the day. Enjoy the convenience of in-suite laundry, a dishwasher, and efficient central heating and air conditioning for year-round comfort, plus 1 underground parking spot available for $50 per month. Tenants are responsible for Hydro. Located at 373 Hill Street, you'll be close to transit, parks, schools, and everyday amenities. *Photos are of a similar unit in the building and may not reflect the exact finishes or layout of this suite.* (id:28006)
1206 - 250 Pall Mall Street
London East, Ontario
Welcome to Wellington Park, one of downtown's most prestigious addresses. This custom designed penthouse occupies the coveted northwest corner, and is one of only four offering exceptional privacy, functional space, and style. Featuring 1,888 sq. ft. of refined open concept living plus an exclusive use 600+ sq. ft. terrace, this residence delivers true penthouse living. Enjoy immediate access to shopping, restaurants, Victoria Park, Grand Theatre, Centennial Hall, and the Canada Life Centre. The thoughtfully designed dual zone floor plan includes two independently controlled furnace, A/C systems, two spacious bedrooms, a generous den, and abundant natural light. The primary suite is a private retreat with a spa inspired 4-piece ensuite featuring heated flooring and a jetted soaker tub, a walk-in closet with custom built-ins, and direct access to a covered north facing balcony, perfect for morning coffee. Designed for everyday comfort and entertaining, both the living room and large den open onto the expansive terrace. The terrace has a sun awning and panoramic views of the downtown skyline and Old North making it ideal for hosting, BBQing, or enjoying sunsets. The custom chef's kitchen boasts a wall oven stack, pantry, granite sink, beverage centre and an oversized island (8'3" x 6'4") with built-in dishwasher and extra storage. A separate dining room with mirrored sliding doors adds elegance and discreet storage. Additional features include fresh paint (Sept 2025), a second 3-piece bath, full in-suite laundry room and upright freezer. Two oversized side by side underground parking spaces are convenient and deeded to the unit. Condo fees include all utilities, hydro, central heat and A/C, water, garbage removal, and access to all common amenities, a fitness centre, party/media room, library, billiards lounge, and guest suite. This smoke free luxury suite ideal for professionals or discerning empty nesters seeking spacious, low maintenance living in a prime locatio (id:28006)
1008 - 570 Proudfoot Lane
London North, Ontario
Prime location! This spacious 2-bedroom, 1.5 bathroom condo apartment available for lease in an excellent West London location! This spacious condo offers the best views, in-unit laundry, and an ensuite! The well-maintained building is smoke-free, has controlled entry, and is on Bus route. Located the walking distance to many amenities including restaurants, Costco, Sobeys, LCBO. and just minutes to Downtown and University. Apartment comes with1 assigned parking spot, and there is ample visitor parking. No pets preferred. It's move-in condition. (id:28006)
205 - 240 Villagewalk Boulevard
London North, Ontario
An exceptional executive residence offering the scale, privacy, and outdoor living of a penthouse-without high floors or long elevator wait times. This beautifully upgraded suite features 1,615 sq. ft. of refined interior space paired with a rare 2,342 sq. ft. exclusive-use terrace, creating an outstanding indoor-outdoor lifestyle.The open-concept Great Room is ideal for everyday living and elegant entertaining, seamlessly integrating generous living and dining areas with a striking chef's kitchen, all surrounded by expansive windows and natural light. Premium finishes include hardwood and porcelain tile flooring, extensive pot lighting, upgraded fixtures, and heated bathroom floors.The gourmet kitchen offers ceiling-height white cabinetry, quartz countertops, stainless steel appliances including a built in counter-depth refrigerator, designer tile backsplash, an oversized 12-foot island with seating for four, and a walk-in pantry. The living area features custom built-ins and an extended linear fireplace, with the dining space accented by a glass-enclosed wine display. The primary bedroom retreat accommodates a king-size bed and includes a walk-in closet and a spa-inspired five-piece ensuite with granite countertops, double vanity, glass and tile shower, soaker tub, and heated floors. The second bedroom is ideal as a guest suite or home office. A three-season Lumon sunroom with floor-to-ceiling retractable glass and UV protection extends year-round enjoyment. Outdoor living is exceptional, with a south-facing terrace featuring astroturf and cedar hedge border, plus an expansive open patio with eastern exposure-perfect for entertaining and sunrise views.Includes four underground parking spaces and an owned storage locker. Building amenities include an indoor pool, fitness centre, dining room, billiards room, library/lounge, and theatre. Desirable North London location near shopping, golf, hospitals, and nature trails. Condo fees include heat and air conditioning. (id:28006)
82 - 141 Condor Court
London East, Ontario
This well-cared-for end-unit townhouse offers finished living space across three levels and a setting that stands out for its privacy and separation. Located directly across from single-family homes, the property benefits from an extensive side yard that provides added space and distance from neighbouring units.Inside, the home is move-in ready with pride of ownership evident throughout. The main floor features a bright and functional layout with new laminate flooring and a renovated kitchen positioned at the rear of the home. Updated approximately seven years ago, the kitchen includes all appliances and overlooks a private fence rear patio-an ideal space for quiet evenings and outdoor enjoyment. Quality flooring continues through the home, and the finished lower level adds valuable flexibility for everyday living, work-from-home needs, or additional family space. Ample storage is available throughout all three levels, making the layout both practical and comfortable.Major mechanical updates include a furnace and air conditioning system replaced in 2022.Additional features include a carport and a location that balances privacy with convenience. A solid opportunity for buyers seeking a well-maintained end unit in a quiet, established setting. (id:28006)
709 - 1030 Coronation Drive
London North, Ontario
Welcome to 709-1030 Coronation Dr. This stunning 7th floor, north-facing luxury condo offers a spacious 2 bedroom plus den layout with abundant natural light throughout. Featuring an open-concept living (with electric fireplace), dining and kitchen area, the unit is ideal for both everyday living and entertaining. The primary bedroom includes a walk-in closet and a private 3 piece bath with walk in shower, while the main bathroom serves guests and the second bedroom. In-suite laundry and generous storage add everyday convenience to this thoughtfully designed home. Upgrades include lighting throughout, built in cabinets in laundry room and walk in closet, newer appliances and new thermostat. The building offers guest suites, library, gym, billiards room and media room. (id:28006)
758 Cheapside Street
London East, Ontario
DUPLEX! ALL BRICK!! SAME OWNERS SINCE 1975!!! Stunning turn-key DUPLEX located in the heart of Carling Heights community. This beautifully maintained property has undergone improvements without losing any of its original character and charm. An amazing investment opportunity offering a lucrative return on investment. Perfect for an owner occupied duplex. Live in one unit and have the tenant pay your mortgage. Main floor 2 bedroom unit boasts beautifully appointed shaker style kitchen featuring Granite countertops, designer tile backsplash, ceramic tile flooring throughout and stainless steel appliances. Luxury spa-like bathroom boasts stunning contemporary finishes. Upper 3 bedroom unit currently rented to a long term A+ tenant. Contact listing agent for details. Separate entrances for additional privacy between units. Both units feature convenient in-suite laundry. Both units feature an OVERSIZED front porch, perfect for enjoying that morning cup of coffee or evening glass of wine. Efficient hot water boiler heating system servicing both units. Ductless air conditioning unit provides ample cooling on the main floor. Separate hydro meters. Expansive concrete driveway offers parking for 6 vehicles plus BONUS attached single car garage with inside entry. Zoning: R1-6. Contact the City of London regarding the possibility of adding an Additional Residential Unit (ARU) in the lower level. London is encouraging this form of residential development to improve housing diversity, affordability and sustainable land use. Located close to all amenities including shopping, great schools, playgrounds, public transit, London Health Sciences Centre and Fanshawe College. Time to stop thinking about owning income property and finally call yourself an investor. Do not miss this opportunity to build your real estate portfolio! (id:28006)
16 Foxborough Place
Thames Centre, Ontario
Welcome to the lovely town of Thorndale. This stunning Stone Haven home was built in 2020 and has only gotten better since then. Walking in you will be enthralled by the 12 foot ceilings in the foyer welcoming you into open living space that is both elegant and comforting . The extended kitchen design offers additional cabinetry and counterspace, ideal for entertaining or everyday living. In 2023, the fully finished basement added two spacious bedrooms and a luxurious steam shower, creating the perfect retreat for guests or extended family. Outside, the widened driveway entrance enhances curb appeal and convenience, while the beautifully crafted interlocking brick patio in the backyard provides a serene space for outdoor gatherings and relaxation. Additional upgrades include a tankless on-demand water heater and a water softener system, house is wired for generator, wired for security system and cameras, and remote controlled blinds in living space. Every detail has been carefully considered to offer comfort, elegance, and lasting value. (id:28006)
19 - 578 Mcgarrell Place
London North, Ontario
Situated in the peaceful Ravines of Sunningdale enclave, this elegant detached executive condo offers upscale living and scenic ravine views. A perfect blend of functional layout and refined style with high ceilings throughout. A welcoming foyer opens into the great room with hardwood flooring, warmed by a gas fireplace and illuminated by transom and sidelight windows offering that birds eye view of the ravine. The eat-in kitchen with timeless white cabinetry connects to the deck via patio doors and also features a retractable awning. The primary bedroom suite includes both a walk-in closet, additional closet and a 4-pc ensuite bath. The second bedroom on the main level offers a space for family members or guests with access to the cheater ensuite bathroom. Main floor laundry adds practical convenience to daily routines. The double car garage has plenty of storage space with a double driveway and complimented by visitor parking. Enjoy a finished walk-out level that totally expands your living and hosting space. Spacious family room with an electric fireplace and large patio door with direct access to lower deck. Including a third bedroom or office space and finally a third 4-pc bathroom. Excellent storage space and cold room and potential to expand the existing finished area into an in-law suite or workout area. This complex backs onto the Medway Valley Heritage Forest with access to connected walking and biking trails. Enjoy proximity to Western University, University Hospital, Masonville Mall, local schools, transit and everyday amenities in a quiet landscaped setting. Join in on a carefree lifestyle! (shingles replaced 2024) (id:28006)
21 - 40 Quinella Drive
London South, Ontario
RARE OPPORTUNITY to own a large end unit in one of Rosecliffes most desired complexes boasting 2+2 bedrooms and 2.5 baths. This well loved unit boasts neutral decor throughout, updated flooring throughout most rooms, extra windows with the end unit, spacious foyer, bright eat-in kitchen with stainless appliances included, California shutters, large living/diningrm area with gas fireplace - perfect for family entertaining. King-sized Primary bedroom with walk-in closet and large 4pc ensuite with separate tub and shower. Main floor den or 2nd bedroom with double closet. Lower level features 2 more spacious bedrooms, 3pc bath and family room - Great space for guests when visiting! - and there is still plenty of unfinished space for storage. Lower level laundry. Super quiet and private location backing onto greenery and mature trees, landscaped and private courtyard PLUS enjoy summer swims in the inground pool:) Its all here! Walking distance to 2 parks. Short drive to all amenities. Note: there is a ramp for easy access for anyone needing it left or can be removed from garage to inside the unit. The area is also covered which is a bonus. Book your showing today! Easy to view anytime. Status certificate is available at request. (id:28006)
7 Sullivan Street
South Huron, Ontario
*TO BE BUILT *PICTURES ARE OF PREVIOUSLY BUILT MODEL WITH UPGRADES. Welcome to the Azure model, the Magnus Homes 2025 Dream Lottery Home model which won LHBA Home of the Year + 4 other awards of creative excellence. This model features a 2350sqft main floor plus a bonus 520sqft loft above the garage. The main floor consists of 3 spacious bedrooms, all with en-suite and walk in closet privileges. The great room (18' x 22') features a 16' vaulted ceiling centred by the 10' kitchen island perfect for hosting, with a walkthrough butlers pantry. The expansive basement allows for an additional 3 rooms and large recreation room. Bonus loft above garage could be your home office, playroom, fitness room, media room and so much more! This model can only fit on limited lots in this development- or design your own Dream Home with our team to fit your wish list. Come see our Magnus standard in person at our model homes. Some features include engineered hardwood, quartz throughout, gas fireplace and main floor laundry. Inquire for more information from our sales team and tour our models today! Many other Magnus Homes Bungalows, townhomes and 2 storeys available in Sol Haven, Grand Bend to suite any lifestyle. Where timeless design meets the beauty of the shoreline. This site features kilometers of walking trails and is within walking distance to golf, restaurants, cafes and the Grand Bend Beach. Life is better when you live by the lake! (id:28006)
4 Redford Drive
South Huron, Ontario
Welcome to 4 Redford Drive, located in Riverview Estates, Exeter's premier mature lifestyle community. This well maintained home offers more space than meets the eye, featuring multiple living areas designed for comfort and functionality. Inside, you'll find a bright and inviting living room with generous natural light from large front windows. The home includes two bedrooms, with the primary suite offering a walk in closet and convenient two piece ensuite. A four piece main bathroom and main level laundry add to the home's practicality. At the rear of the home, a flexible office space could easily serve as a third bedroom, while the additional living room features a cozy gas fireplace, perfect for relaxing or entertaining. The backyard offers a sense of privacy and includes a garden shed for extra storage. Recent updates include a newer furnace and central air system, ensuring year-round comfort. As part of Riverview Estates, residents also enjoy access to a spacious community centre equipped with games rooms and kitchen facilities, ideal for hosting larger gatherings and celebrations. This is a wonderful opportunity to enjoy easy, community focused living in a thoughtfully cared for home. (id:28006)
202 - 1103 Jalna Boulevard
London South, Ontario
Condo Unit has been nicely renovated. New laminate flooring throughout. Kitchen redone with countertop, cupboards, fridge and stove. Roughed in spot for a dishwasher. . Bldg located close to most amenities, transit, schools and churches. One underground parking and one surface parking with the unit. Available March 1. All Utilities are included . (id:28006)
232 - 3320 Meadowgate Boulevard
London South, Ontario
Welcome to this well-located townhouse, offering comfort, convenience, and space for the whole family. Situated with quick access to Highway 401 and close to a wide range of shopping and everyday amenities, this home is perfectly positioned for busy lifestyles. The neighbourhood features several school options, trails and nearby parks, making it an excellent choice for families. Inside, you'll appreciate the rare main floor primary bedroom and laundry for easy living, along with a bright kitchen that walks out to a private deck-ideal for morning coffee or summer BBQs. The lower level boasts a huge recreation room complete with a pool table and projector entertainment system with 7.1 surround speakers, creating the perfect space for entertaining, game nights, or relaxing with friends and family. This is a fantastic opportunity to own a spacious and well-designed home in a highly convenient location. (id:28006)
Lot 17 - 71 Dearing Drive
South Huron, Ontario
To BE BUILT in Sol Haven, Grand Bend! Tasteful Elegance in this Stunning 2 storey Magnus Homes AMETHYST Model. This 2157 square foot Model could sit nicely on a 49 ft standard lot in the NEW Sol Haven, Grand Bend subdivision. This Model has an open-concept kitchen,dining & Great Room. Large dining room sliding door to yard with huge windows in the Great room makes the MAIN FLOOR, family ready, open and inviting. The Second Level boasts a Large Primary bedroom with a large ensuite! Walk-in closet completes this Primary bedroom. Lots of space for storage and making the space your own. The 3 other spacious bedrooms and full bath complete the second level, is great for the family. The main-floor touts a large laundry and main floor powder room and handy pantry. There are many more Magnus styles to choose from including bungalows and other two-story models. **Note - Photos Show other Magnus build in KWH/London! We have many larger Premium Plans and lots, backing onto trees, ravine and trails to design your custom Home. Come and see what Grand Bend living offers! Healthy, friendly small-town living, Walks by the lake, great social life and restaurants. Where the rhythm of the lake becomes the rhythm of your life. Coastal charm meets modern comfort in Grand Bend. Visit our model homes in Sol Haven! (id:28006)
8 East Williams Street
North Middlesex, Ontario
Welcome home to 8 East Williams St. in the peaceful Hamlet of Nairn. From the moment you arrive and pull into the paved driveway, this inviting property captures your attention. Step inside and you'll immediately feel the warmth and comfort this home offers. The main level features a spacious living room, functional kitchen and dining area, 3 bedrooms and a 4 piece bathroom, making it easy to imagine everyday living in this space. The lower level adds even more versatility with a generously sized family room and an additional room that could serve as a home office or be converted into a fourth bedroom with a window modification. If you enjoy spending time outdoors or are a hobbyist, the outside of this property is just as impressive. The 18' x 26' detached garage is insulated and heated, offering endless possibilities. There is also a 12' x 16' garden shed complete with hydro and a concrete floor, ideal for storage or a personalized workspace. On warm summer days, unwind and cool off in the above-ground pool after a day spent in the yard. Numerous updates over the years provide peace of mind, including most main floor windows (2012), furnace (2019), a 200 amp electrical panel (approx 2019), and shingles approximately 12 years old. Nairn is an excellent location, conveniently close to London, Lucan, Strathroy and Grand Bend. East Williams Public School is just a short walk away and the community park which also features a beautiful covered outdoor skating rink, offers year round enjoyment. Come see for yourself and discover if this is the home you've been waiting for. (id:28006)
96 Dearing Street
South Huron, Ontario
Closings available immediately, move in for Spring 2026 in Grand Bend! Magnus Bungalows and 2 storeys in Sol Haven, Grand Bend. Welcome to THE NAVY, featuring 1812 sqft, 3 bedroom and 2.5 bathrooms. Some special features with The NAVY model include - Best value 2 storey Magnus offers - Laundry on the second floor - Large primary bedroom wing. These listing photos are from our model, The Violet. All finishes in this model are BUILDER STANDARD (excluding lighting and staging), come see our standard in person or using our attached 3D IGUIDE tour. Some of these standards include engineered hardwood, quartz throughout, and gas fireplace. This site features kilometers of walking trails and is within walking distance to golf, restaurants, cafes and the Grand Bend Beach. Grand Bend living starts here. Find your place by the water! For more information contact our sales team to see our models! (id:28006)
599 Wellington Street
St. Thomas, Ontario
Welcome to this charming all-brick bungalow, offering warmth, comfort, and functional living space for the whole family. The main floor features durable laminate flooring, a spacious primary bedroom with walk-in closet, a 4-piece cheater ensuite with a quartz counter top, and two additional bedrooms tucked down the hall for added privacy. The inviting living area has a cozy electric fireplace, creating the perfect space to unwind. The kitchen and dining area opens through sliding doors to a fully fenced, north-facing backyard surrounded by beautiful mature trees showcasing stunning fall colours. Designed for entertaining, the outdoor space includes a large deck, hot tub with pergola, gas line for a fire table, and an additional gas hookup for the BBQ-sure to become your favourite gathering spot. The fully finished lower level expands your living space with a large recreation room, an additional bedroom with walk-in closet, and a 4-piece bathroom complete with a relaxing jet tub, making it ideal for guests, teens, or extended family. A solid, well-maintained home with a thoughtful layout, located in a family-friendly area close to great schools. Additional updates include a new dishwasher, new fence along the west property line, roof (6 years), furnace and A/C (5 years), and a shed with cement pad and ramp. New Sarum School Zone. (id:28006)
35613 Victoria Street
Southwold, Ontario
Are you looking for a beautiful brick Ranch Bungalow on a large corner lot just minutes from St Thomas? Then you need to checkout 35613 Victoria (Queen) Street in the cute village of Fingal - just 12 minutes west of St Thomas, 10 minutes north of Port Stanley and 25 minutes to London. LIVING AREA: The main floor of this home features a west facing Livingroom, an open concept Kitchen with an island and includes 4 appliances and main floor Laundry. BEDROOMS: Down the hall are 4 Bedrooms and an updated 4 piece Bath. FAMILYROOM: As a bonus, there's a large Familyroom adjacent to the Garage with a patio door to the Sundeck, above ground Pool and the Fully fenced yard. The partial basement is accessed from outside and contains the HVAC system and hot water tank. EXTERIOR: Outside you'll find a paved double wide drive that leads to a 1.5 car attached Garage, a fully fenced yard - the east fence is a newer privacy fence - that encompasses an 10' x 14' Garden Shed, a large Sundeck and an above ground Pool. UPDATES: Recent upgrades include steel roofing 2022, east privacy fence 2025, HVAC System 2021, Eaves, Soffit and Fascia 2021, Driveway 2022, HWT 2021, 200 Amp Breaker panel 2022, Refrigerator and Stove 2023, Microwave 2025, Pool pump 2024. NOTE: This property is NOT subject to the Municipal sewers that are scheduled to be installed throughout the village of Fingal in 2026 (southwold.ca). CHECK IT OUT: Please don't miss your opportunity to checkout this home - you'll find that it's perfect home for your growing family. (id:28006)
7071 Clayton Walk
London South, Ontario
Executive 2+2 bedroom bungalow with sprawling walkout basement backing onto forested greenspace! *Nearly 4,000 sq. ft. of finished space *Grand 10 and 12-ft ceilings, oversized windows, natural light galore *Striking stone + brick exterior with courtyard-style garage *Glass-railed staircase, hardwood floors, crown moulding *Chefs kitchen with granite counters + espresso cabinetry *Primary suite with spa-like ensuite + custom walk-in closet * Finished lower level: theatre room, wet bar, games lounge *Massive rear balcony with glass rail + fenced yard *Separate lower-level entry for in-law or guest potential. Turnkey, timeless, and tucked into one of Lambeth's most coveted streets. Nearby shopping, restaurants and easy highway access. (id:28006)
35 - 1241 Beaverbrook Avenue
London North, Ontario
Welcome to this beautifully maintained 2+1 bedroom, 3 bathroom condo located in one of London's most desirable and convenient neighbourhoods. This home offers the perfect blend of comfort, style, and functionality.The main level features a bright, open-concept layout with a spacious living and dining area, ideal for both everyday living and entertaining. The updated kitchen showcases crisp cabinetry, ample counter space, and modern appliances, making meal prep a pleasure. Large windows and patio doors flood the space with natural light and provide access to a private outdoor area, perfect for morning coffee or evening relaxation.The primary bedroom is a true retreat, complete with its own ensuite bathroom and generous closet space. A second bedroom on the main floor is perfect for guests, a home office, or hobby space, while the additional lower-level bedroom adds flexibility for families, professionals, or visiting guests.The fully finished lower level offers a cozy family room ideal for movie nights, games, or quiet downtime.Additional highlights include an attached garage, excellent storage, and a well-managed condo community close to shopping, parks, transit, and all major amenities.This condo delivers onl space, location and life style. (id:28006)
28 - 2545 Meadowlands Way
London North, Ontario
Welcome to this beautifully maintained three-storey freehold townhome with a double-car garage, located in the desirable Upper Richmond Village community of North London.The main level offers a versatile flex space-perfect as a bedroom, home office, or cozy family room-along with a convenient full bathroom, ideal for guests or extended family.The second floor features a bright, spacious open-concept living area with 9-foot ceilings and oversized windows that flood the space with natural light. The modern kitchen is the heart of the home, showcasing quartz countertops, premium cabinetry, and high-end appliances, seamlessly connected to the living and dining areas-perfect for entertaining.The upper level offers three generously sized bedrooms, including a primary suite with a private 3-piece ensuite and a walk-in closet. All bedrooms feature large windows, ample closet space, and abundant natural light.Located close to top-rated schools, parks, shopping, transit, and major amenities, this home offers the perfect blend of comfort, style, and convenience.Available for rent - ideal for families, professionals, or students. (id:28006)
90 Georgia Road
London North, Ontario
Welcome to this beautifully updated 3-bedroom, 3-bathroom, two-storey home located in the sought-after Hazelden Community. Thoughtfully renovated inside and out, this property offers both style and comfort in a serene, private setting. Step inside to discover a bright and inviting interior with large windows that fill the home with natural light. The spacious layout is perfect for both everyday living and entertaining with modern finishes and upgrades throughout. Outdoors, enjoy your own private oasis featuring an oversized, in-ground heated saltwater pool - ideal for relaxing or hosting summer gatherings. The large poured concrete patio provides the perfect space for outdoor dining or play, complete with a basketball net for added fun. The fully landscaped yard offers exceptional privacy and curb appeal, while the oversized two-car garage offers plenty of storage and convenience, rounding out this move-in-ready home. Don't miss your chance to own this move-in-ready gem in one of the area's most charming neighbourhoods! (id:28006)
75 Allister Drive
Middlesex Centre, Ontario
TO BE BUILT! Magnus Homes presents The Navy model, consisting of 3 bedrooms, this 1812 sqft 2 storey home sits on a 40' lot located in Kilworth Heights West. Magnus Homes offers various home designs ranging from 1,450 - 2,700sqft bungalows and 2 storeys. Inquire for builder package and available lots. All finishes in this model are BUILDER STANDARD (excluding lighting and staging), come see our standard in person or using our attached 3D IGUIDE tour. Some of these standards include engineered hardwood, quartz throughout, gas fireplace. Some special features with The NAVY model include - Best value 2 storey Magnus offers - Laundry on the second floor - Large primary bedroom wing. Inquire to our sales team for more infomation and to view our model homes! ** This is a linked property.** (id:28006)
27 - 1600 Mickleborough Drive
London North, Ontario
Beautifully maintained townhouse. All appliances included. Great neighbourhood near good schools. Close to all amenities. 24 hours' notice required for all showings. Available March 1st. (id:28006)
120 Killarney Court
London North, Ontario
Situated on a quiet cul-de-sac in desirable Northeast London, this beautifully updated3-bedroom, 1.5 bathroom semi-detached is move in ready. Massive pie shaped lot and parking for multiple cars. Close to schools, shopping, public transportation. This is an estate sale. Buyer to verify all information (id:28006)
3126 Regiment Road W
London South, Ontario
Welcome to The Newcastle by Birani Construction-a striking modern home offering 2,436 sq. ft. of thoughtfully designed living space. This elegant two-storey residence blends contemporary architecture with everyday functionality, featuring a covered front porch, bold exterior detailing, and a spacious two-car garage. The main floor spans 1,138 sq. ft. and is designed for effortless living and entertaining. Enjoy a bright, open-concept layout with a welcoming foyer, expansive family room, modern kitchen with pantry, and a sunlit dinette. A convenient powder room and main-floor laundry complete this level. Upstairs, the 1,298 sq. ft. second floor offers a private retreat for the whole family. The spacious primary bedroom features a walk-in closet and ensuite bath, while three additional bedrooms and a full main bath provide comfort and flexibility for growing families or guests. Perfectly suited for modern living, The Newcastle delivers style, space, and smart design-ideal for families seeking a refined home with exceptional layout and curb appeal. (id:28006)
307 - 573 Mornington Avenue S
London East, Ontario
ATTENTION: SELLER PAYS FIRST 6 MONTHS CONDO FEE!!!! This unit is one of the MOST BEAUTIFUL 1 BEDROOM UNITS IN THE COMPLEX. This Unit is like a SHOW ROOM UNIT. 1 bedroom fully renovated apartment at "Sunrise Condos" NEW vinyl plank flooring. NEW light fixtures. Modern NEW Custom WHITE KITCHEN WITH STUNNING WHITE QUARTZ COUNTERTOP. Stainless NEW Appliances, fridge, glass-top oven, microwave and dishwasher. Stainless sink, modern faucet and beautiful backsplash. LARGE master-bedrooms w/closet. Hallway-second linen closets. All new door/800 series. Foyer/closet and large storage space. BEAUTIFUL, LARGE BATHROOM/with linen closet. LIVINGROOM with walk out to Balcony/gas BBQ's allowed. Newer windows, patio doors and balcony railings. Building has SECURITY Cameras and Office right in lobby of the Main Building. Family friendly neighborhood, surrounded by mature landscaping, walking distance to all the great shopping. Public transportation at your front door. Newer windows. Condo fee INCLUDES UTILITIES (heat, hydro, water). Parking space available in front of the building. Near FANSHAWE COLLAGE (id:28006)
Upper - 2949 Biddulph Street
London South, Ontario
Beautiful 4-bedroom, 3.5-bath home available for lease. The lease includes the main floor and second level, two garage parking spaces plus one driveway spot, and access to the fully fenced backyard. Large double doors welcome you into a stunning entranceway that sets the tone for the home. The open-concept kitchen, dining, and living areas offer generous space for entertaining, filled with natural light from expansive windows and oversized patio doors leading to the backyard. Upstairs, the spacious primary suite features a walk-in closet and a luxurious 5-piece ensuite with a separate shower and large soaker tub. Three additional bedrooms complete the upper level, including two connected by a 4-piece bathroom, plus an additional full 4-piece bath. Located in a great area, close to schools, shopping and an arena. Tenant to pay 70% of the utilities. Credit check, employment references, pay stubs and bank statements required. Unit will be painted and cleaned before move in. (id:28006)
2 - 55-57 Broadway Street
Lambton Shores, Ontario
Welcome to this bright and well-maintained 1-bedroom apartment located in the heart of Forest, Ontario. This unit offers a functional layout with a comfortable living area, a spacious bedroom, and a full bathroom. Ideal for a single professional or couple, the apartment provides a quiet small-town setting while still being close to local shops, restaurants, parks, and everyday amenities. Enjoy easy access to nearby Lake Huron beaches and a short commute to surrounding communities. 30 min drive to Sarnia, 45 min drive to London. A great opportunity to lease a cozy, low-maintenance home in a friendly neighbourhood. 1 Parking included. 1-bedroom apartment for rent at $1,375/month + Utilities (Gas, Hydro, Water). (id:28006)
38 - 112 North Centre Road
London North, Ontario
Welcome to this stylish condo apartment in a prime North London location, offering unbeatable walkability to everyday conveniences. Step inside to an inviting open-concept layout featuring a bright living room with large windows that flood the space with natural light. The modern kitchen is complete with granite countertops, double sink, and all appliances included. Convenient in-suite laundry and a 2-piece bathroom complete the main level. The lower level offers two comfortable bedrooms and a full 4-piece bathroom and a walk-out to a private patio-perfect for enjoying the outdoors. Ideally located close to Masonville Mall, scenic hiking trails, restaurants, and all essential amenities. A fantastic opportunity for comfortable, low-maintenance living in one of London's most desirable areas. (id:28006)
178 Thames Road W
South Huron, Ontario
Looking for a development-ready parcel in the thriving town of Exeter, Ontario? This 34-acre parcel of land is located at the north-east corner of town and is zoned for development and designated for industrial use, offering abundant opportunities for both light and general industrial operations. Municipal services are available at the lot line, with access from both Francis and Walper Streets. One of the last remaining parcels in Exeter designated for industrial use, this property is ideally positioned for growth and strategic investment. Contact us today for further details. (id:28006)
41 Queen Street
Strathroy-Caradoc, Ontario
A spacious and versatile two-storey home that offers both exceptional living space and functionality. This 6 bedroom, 2 bathroom property features a large driveway leading to an attached 1-car garage with a built-in shop area (60-amp service with 220-volt outlet, hoist, workbench, and separate side entrances perfect for hobbyists or tradespeople). Step inside to a generous front living room with a cozy gas fireplace. The main level also offers an open-concept kitchen with a spacious dining area, ideal for family dinners and entertaining. A large main-floor family room at the rear of the home provides direct access to the covered patio, deck, and fully fenced back yard complete with shed and fire pit area. A convenient main floor bedroom (perfect for use as an office), plus main floor laundry, mudroom/foyer with plenty of closet space and a four-piece bathroom completes the main level. Upstairs, the primary bedroom is a retreat of its own with access to a private enclosed balcony and three-piece semi-ensuite with relaxing jacuzzi tub. Four additional bedrooms are located on the second level, including one with its own cozy sitting area. This home is situated in a mature and established neighbourhood in Strathroy and is just minutes away from many of the towns most convenient amenities. Close to local schools, parks, grocery stores, restaurants, medical services, and community recreational facilities. Strathroy's vibrant downtown core offers unique shops and cafes, while several walking trails and playgrounds are nearby for outdoor enjoyment. Quick access to Hwy 402 makes commuting to London or Sarnia easy. (id:28006)
203 - 1277 Commissioners Road W
London South, Ontario
Enjoy modern comfort in this updated 2-bedroom, 1-bath unit in the heart of Byron, just minutes from local shops, restaurants, parks, and transit. The open-concept living area offers a cozy setting for everyday living and entertaining. The contemporary kitchen features stainless steel fridge, stove, and dishwasher, along with plenty of cabinet and counter space. In-suite laundry adds everyday convenience, and rent includes water and 1 parking space, with tenants responsible for Gas and hydro. With its move-in ready finishes and prime Byron location, this unit is an ideal place to call home. (id:28006)
201 - 1277 Commissioners Road W
London South, Ontario
Enjoy modern comfort in this updated 2-bedroom, 1-bath unit in the heart of Byron, just minutes from local shops, restaurants, parks, and transit.The open-concept living area offers a cozy setting for everyday living and entertaining. The contemporary kitchen features stainless steel fridge, stove, and dishwasher, along with plenty of cabinet and counter space. In-suite laundry adds everyday convenience, and rent includes water and1 parking space, with tenants responsible for Gas and hydro. With its move-in ready finishes and prime Byron location, this unit is an ideal place to call home. *Photos are of a similar unit in the building and may not reflect the exact layout, finishes, or view of this specific suite.* (id:28006)
4008 Edward Street
Petrolia, Ontario
Discover the perfect blend of comfort, style, and convenience in this beautiful 3-bedroom, 2-bath raised ranch. Bright, airy, and inviting, the home features an open-concept layout with a stunning kitchen-complete with modern finishes, great storage, and seamless flow into the living and dining areas, making it ideal for both everyday living and entertaining. The spacious primary suite offers a true retreat with a 5-piece ensuite and a generous walk-in closet. The remaining bedrooms are well-sized and offer flexibility for family, guests, or a home office. Step outside to the newly updated deck overlooking a generous, fully fenced backyard, offering plenty of room for play, gardening, or relaxing in your own private outdoor space. The lower level provides a wide-open area ready to be transformed into whatever you need-family room, gym, play area, or additional living space-the possibilities are truly endless. Conveniently located close to Petrolia's amenities, this home delivers modern comfort, everyday practicality, and the space to grow with your lifestyle. Move-in ready and full of potential-this one is a must-see! (id:28006)
46 Hardy Drive
Strathroy-Caradoc, Ontario
Stunning new build by Dwyer Homes in Strathroy's South Grove Meadows community. This beautifully designed 2-storey home offers 3 bedrooms, 2.5 baths, and an attached 2-car garage with quality finishes throughout. The main floor features a bright open-concept layout with a modern kitchen complete with centre island, ample cabinetry, and a seamless flow into the dinette and living room. Enjoy easy access to the back deck and yard, perfect for relaxing or entertaining. A convenient 2-pc powder room and mudroom with garage access are also located on the main floor. Upstairs, the spacious primary bedroom includes a walk-in closet and a private 5-pc ensuite with double vanity, soaker tub, and walk-in shower. Two additional bedrooms, a full 4-pc bathroom, and a dedicated laundry room offer comfort and practicality for everyday living. Located in South Grove Meadows, this home provides a family-friendly setting just minutes from Caradoc Sands Golf Course, parks, schools, shopping, and Strathroy's many local amenities. A perfect blend of modern living, quality construction, and a sought-after location. (id:28006)
97 - 1096 Jalna Boulevard
London South, Ontario
Fully renovated unit (2024) featuring updated flooring throughout, a modernized kitchen with new appliances, 1.5 renovated bathrooms, pot lights, and a wall-mounted air conditioning 2 units. Offering 1,085 sq. ft. of well-designed living space, this spacious 3-bedroom, 1.5-bathcondominium is ideally located steps from White Oaks Mall, movie theatre, grocery stores, and public transit. The welcoming foyer includes a large storage closet and convenient powder room. All three bedrooms are generously sized with ample closet space. The bright living room features a gas fireplace and flows seamlessly into the dining area and extended galley-style kitchen, complete with a large pantry and in-suite laundry. Enjoy the recently renovated covered balcony, perfect for outdoor relaxation. Building amenities include an in-ground pool, and condo fees include water and one assigned parking space. A move-in-ready home in a highly convenient South London location. (id:28006)

