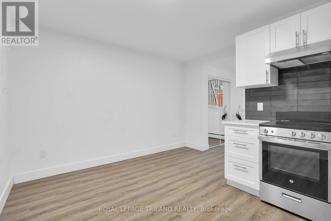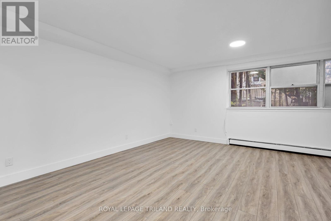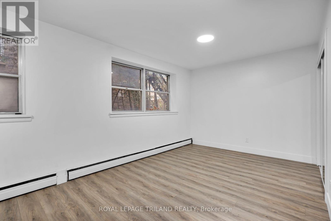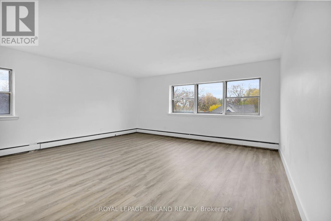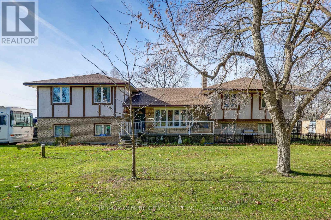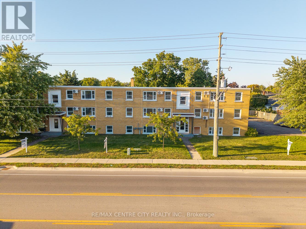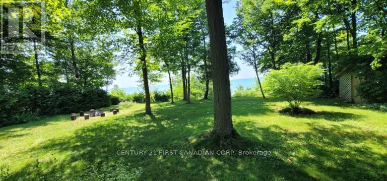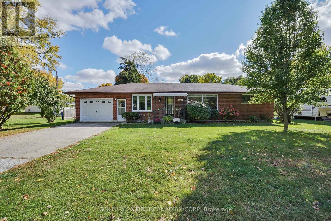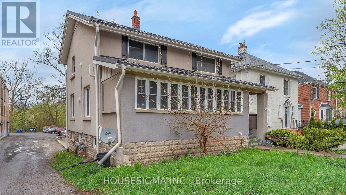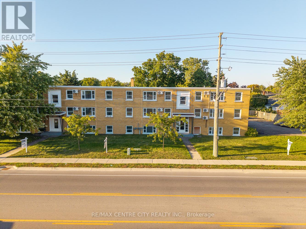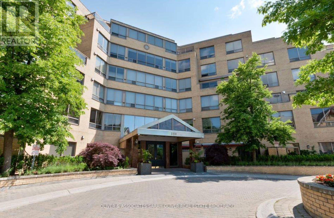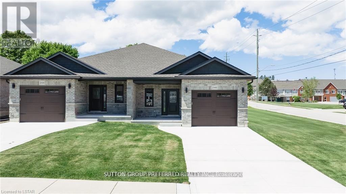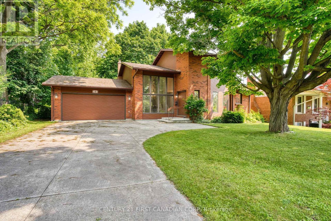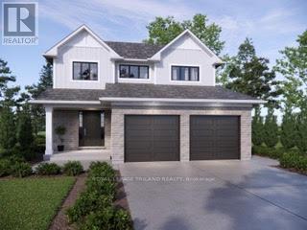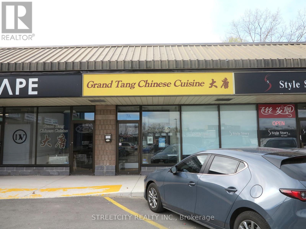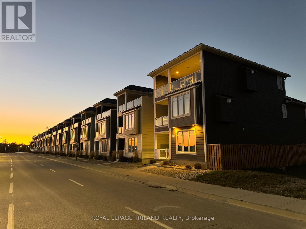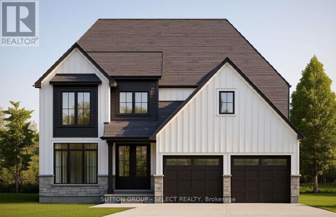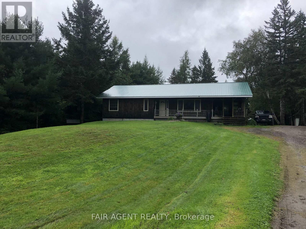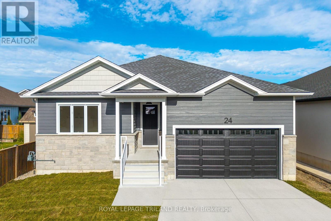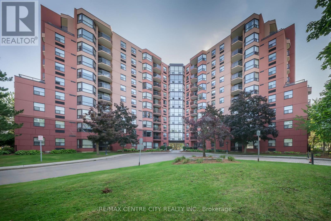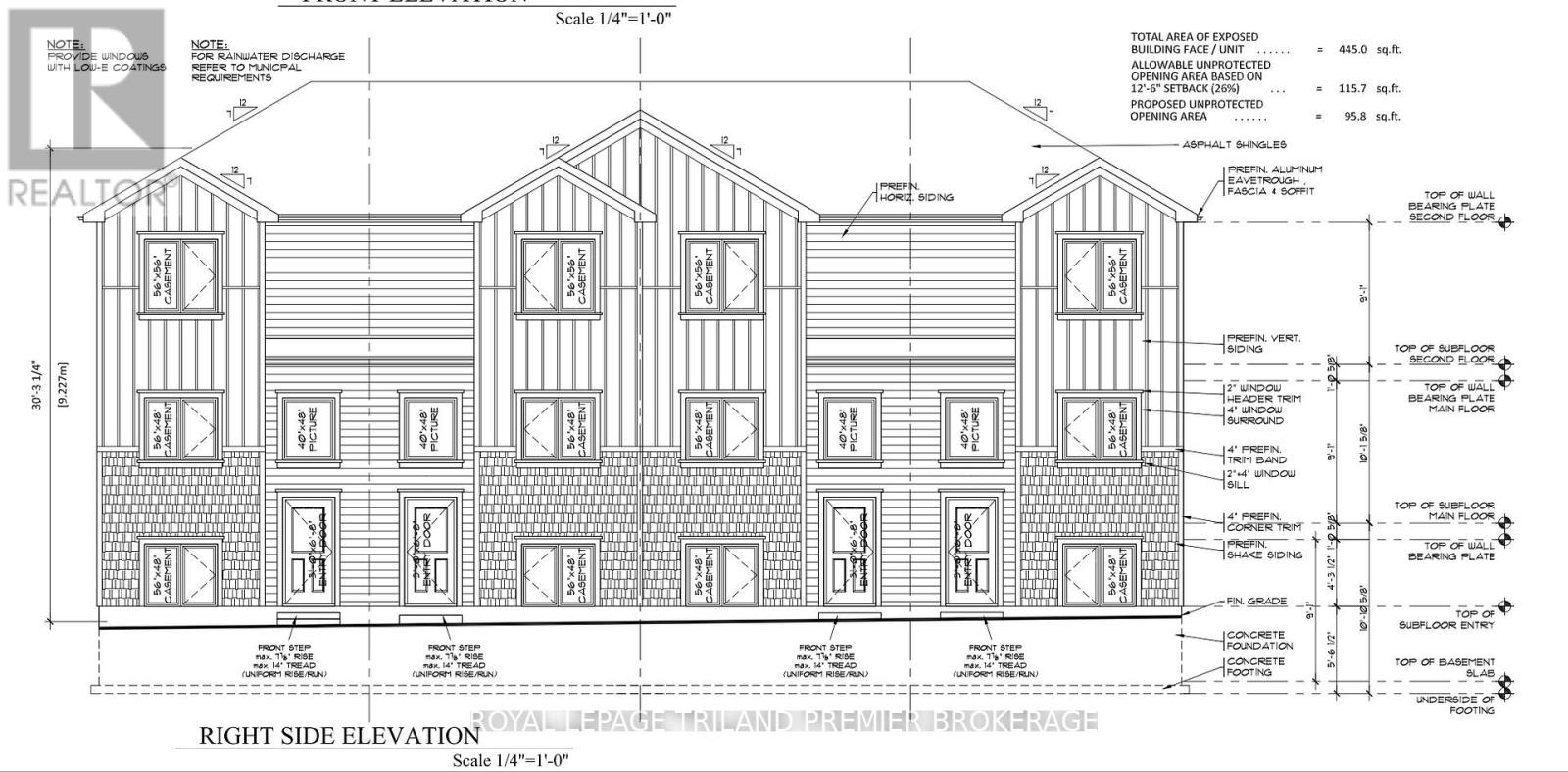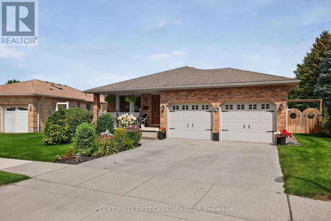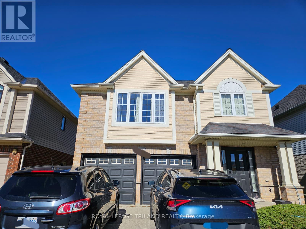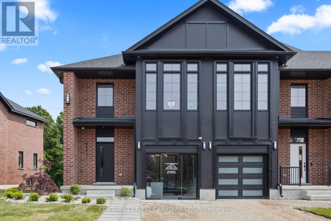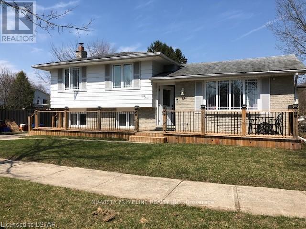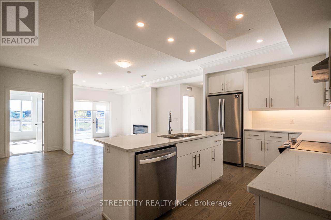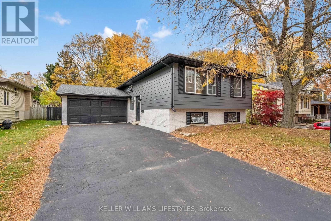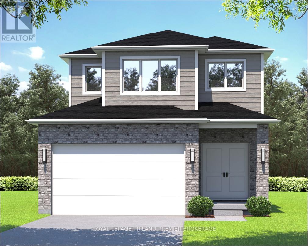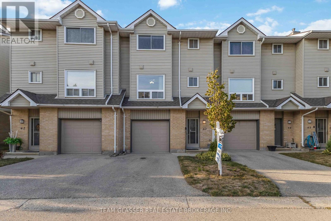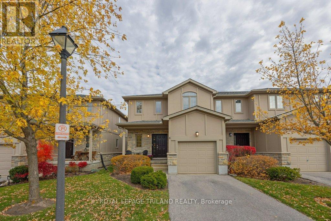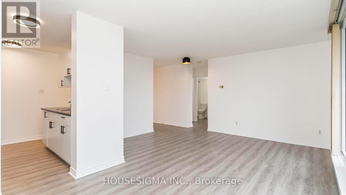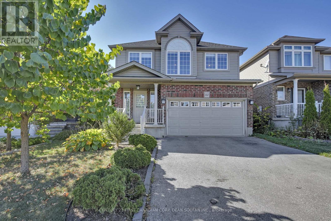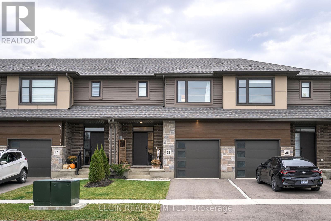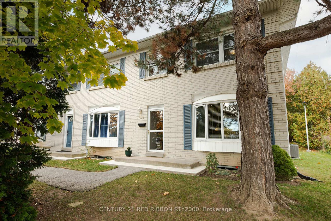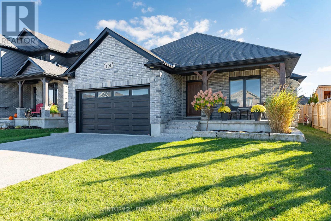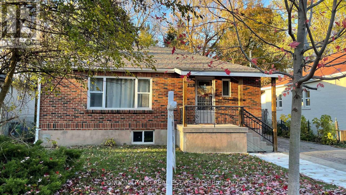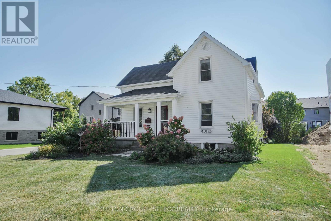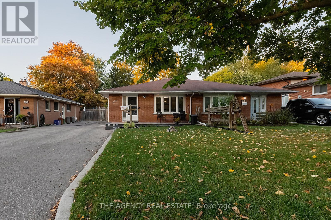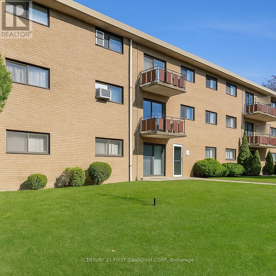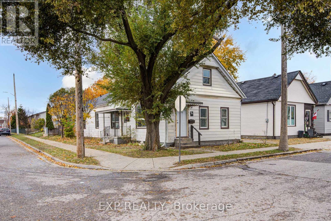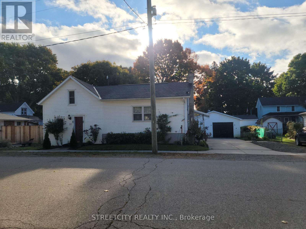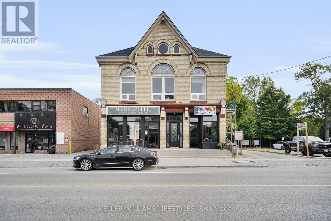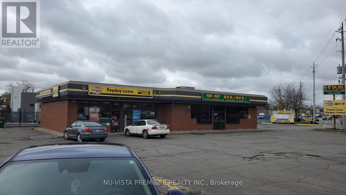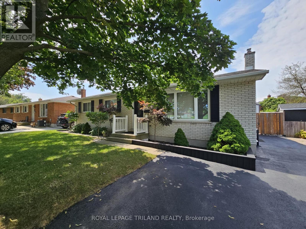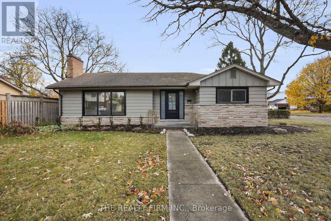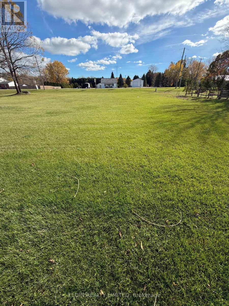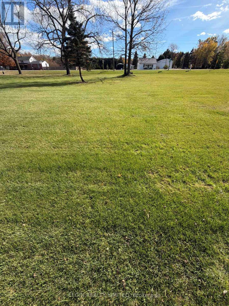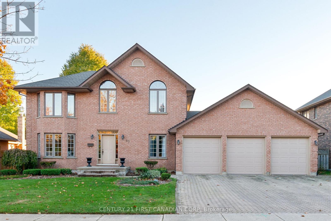E - 20 Craig Street
London South, Ontario
Located in the heart of charming Wortley Village, this studio unit offers a fantastic opportunity to live in one of London's most sought-after neighbourhoods. This unit features a bright open-concept layout, a modern four-piece bathroom, and a kitchen equipped with stainless steel appliances. Enjoy the convenience of on-site coin laundry and available parking for $50 per month per spot. Tenants are responsible for electricity, while water and heating are included in the rent. Ideally situated within walking distance to shopping, restaurants, parks, trails, and transit, with quick access to Victoria Hospital (7 mins), Western University (9 mins), and Highway 401 (10 mins). (id:28006)
C - 20 Craig Street
London South, Ontario
Located in the heart of charming Wortley Village, this studio unit offers a fantastic opportunity to live in one of London's most sought-after neighbourhoods. This unit features a bright open-concept layout, a modern four-piece bathroom, and a kitchen equipped with stainless steel appliances. Enjoy the convenience of on-site coin laundry and available parking for $50 per month per spot. Tenants are responsible for electricity, while water and heating are included in the rent. Ideally situated within walking distance to shopping, restaurants, parks, trails, and transit, with quick access to Victoria Hospital (7 mins), Western University (9 mins), and Highway 401 (10 mins). (id:28006)
B - 20 Craig Street
London South, Ontario
Located in the heart of charming Wortley Village, this studio unit offers a fantastic opportunity to live in one of London's most sought-after neighbourhoods. This unit features a bright open-concept layout, a modern four-piece bathroom, and a kitchen equipped with stainless steel appliances. Enjoy the convenience of on-site coin laundry and available parking for $50 per month per spot. Tenants are responsible for electricity, while water and heating are included in the rent. Ideally situated within walking distance to shopping, restaurants, parks, trails, and transit, with quick access to Victoria Hospital (7 mins), Western University (9 mins), and Highway 401 (10 mins). (id:28006)
16 - 20 Craig Street
London South, Ontario
Located in the heart of charming Wortley Village, this unit offers a fantastic opportunity to live in one of London's most sought-after neighbourhoods. This unit features two spacious bedrooms, a modern four-piece bathroom, and a kitchen equipped with stainless steel appliances. Enjoy the convenience of on-site coin laundry and available parking for $50 per month per spot. Tenants are responsible for electricity, while water and heating are included in the rent. Ideally situated within walking distance to shopping, restaurants, parks, trails, and transit, with quick access to Victoria Hospital (7 mins), Western University (9 mins), and Highway 401 (10 mins). (id:28006)
11709 Tracey Street
Malahide, Ontario
Spacious Village Home in Springfield, with In-Law Suite & Detached Garage/Shop. This versatile split-level home offers room to grow with a private in-law suite, oversized detached garage/shop, and a generous corner lot - ideal for families, hobbyists, or multi-generational living. Main House Highlights:Bright kitchen with ample cabinets, built-in appliances, and open eating area. Patio doors open to a west facing deck, with pergola rafters, overlooking the backyard. Four bedrooms and two bathrooms, a main floor living room, and lower level family room. The lowest level is unfinished basement for mechanicals, storage, and stairway to the former garage that is now converted to general storage. In-Law Suite: Located above the former built-in garage. Open-concept studio layout with combination bedroom/living room, a separate kitchen area, bathroom, and laundry. Ideal for extended family or guests. Outdoor Features: Double Lot is 132' x 132' on a corner with mature trees and driveway access to the home and detached garage/shop. Fenced yard section for pets and children plus an Open area with fire pit and horseshoe pits for outdoor enjoyment. Side yard at the end of garage/shop offers ample parking for RV, boat, or extra vehicles. Detached Garage/Shop: Oversized, 1000 sq.ft., with natural gas heat and dedicated breaker panel. Perfect for contractors, hobbyists, or secure storage. Additional features include town sewer, drilled well. This property blends space for large families, comfort, flexibility, and outdoor living in a welcoming village setting. (id:28006)
13 - 232 Elm Street
St. Thomas, Ontario
Welcome to The Elm by Koko Moa Living - where modern comfort meets everyday convenience. This bright ground-floor corner suite at 232 Elm Street, St. Thomas has been fully renovated and sits directly across from St. Thomas Elgin General Hospital, making it an ideal home for hospital staff, professionals, or retirees. Now under new ownership and professional management, The Elm offers thoughtfully updated suites designed for modern living. Inside, enjoy open, contemporary finishes, in-suite laundry, and individually controlled heating and air conditioning. Fibre-optic internet is available with no setup fees or equipment rentals, and gas heat is included (water and hydro extra).Residents benefit from a pet-friendly community featuring secure keyless entry, security cameras, an included parking space, raised community garden beds, and a built in BBQ gazebo area for relaxing outdoors. Perfectly situated steps from shopping, restaurants, and schools, and within walking distance to Pinafore Park and Lake Margaret's scenic trails-only 10 minutes to Port Stanley Beach. Experience freshly renovated living with new ownership, new management, and a focus on comfort and convenience at The Elm by Koko Moa Living. (id:28006)
75061 Elmslie Drive S
Bluewater, Ontario
Lakefront Gem on Elmslie Drive - Just South of Bayfield Discover this exceptional lakefront retreat with 82 feet of private frontage on Lake Huron, located just minutes south of Bayfield in the exclusive, little-known enclave of Elmslie Drive. This open-concept bungalow offers four spacious bedrooms, a large kitchen and dining area, and a bright, inviting living room with panoramic lake views. From the main living space, enjoy unobstructed views of the lakeside yard and the stunning waters of Lake Huron-a view that never gets old! The neighbourhood features fewer than a dozen lakefront homes, ensuring peace, privacy, and seclusion. With no neighbours across the street and a wooded backdrop on the east side of the road, you'll feel completely tucked away-yet still less than a five-minute drive to Bayfield, one of Ontario's best-kept secrets. A three-season bunkie offers additional space for guests, a games room, or a private getaway-customize it to suit your needs. Enjoy your own private beach access, with plenty of sand and space to relax and play. The home includes a sunroom with wrap-around windows and access to a large lakeside deck and patio, perfect for outdoor living and entertaining. The gas fireplace warms the main living area, while baseboard heaters in each room allow for individual comfort. A heat pump services the sunroom and primary bedroom, providing both heating and cooling as needed. All furniture and appliances are included (with a few personal exclusions-see list for details). Enjoy the perfect blend of comfort, privacy, and natural beauty-this lakefront gem truly captures the essence of relaxed lakeside living. (id:28006)
141 Cherry Street
Chatham-Kent, Ontario
Attention first time homebuyers and retirees! This is the one you have been waiting for! This impeccably maintained all brick bungalow is nestled on a 0.37AC lot with an attached garage, and is offered at an unbeatable price! Step inside to this bright and updated 1,228 sq.ft, 2 bedroom, 1 bathroom home in the heart of Bothwell. The main floor boasts an open concept layout with fresh paint, and newer windows throughout. The kitchen is spacious with beautiful solid cherry wood cabinetry, and opens up to the bright and spacious living room. The formal dining room is conveniently located off of the kitchen - which could be easily converted to a large 3rd bedroom or home office. Down the hallway, you will find the 4pc bathroom, and 2 generously sized bedrooms. The mudroom is off of the garage and doubles as the laundry room. Enjoy summer days and evenings in your huge backyard that is beautifully landscaped with mature trees, gardens, gazebo and shed for additional storage. Just a 30 minute drive to Chatham, and a 10 minute drive to Thamesville. Don't miss out on this opportunity to own an affordable home that is walking distance to Zone Township Central school, churches, and all of Bothwell's amenities! (id:28006)
Lower - 66 Grand Avenue
London South, Ontario
Tucked into one of Londons most beloved neighbourhoods, this inviting 2-bedroom, 1-bath unit offers the perfect blend of character, comfort, and convenience. Located in Old South, youre just a 2-minute walk to Wellington Roads main transit line and only a 15-minute walk to vibrant Wortley Village, where cafes, boutiques, and community charm await.Inside, enjoy in-suite laundry, a spacious primary bedroom with a walk-in closet, and modern, low-maintenance finishes throughout. Water is included in the rent, and you'll also have your own private parking spot. With quick access to Downtown London, White Oaks Mall, and the London Health Sciences Centre, everything you need is close by. With its unbeatable location and cozy charm, this is more than just a place to live its a place to feel at home. Credit check, Employment letter, proof of income, and references required for application. (id:28006)
22 - 232 Elm Street
St. Thomas, Ontario
Experience elevated living at The Elm by Koko Moa Living. Perched on the top floor, Unit 22 is a corner 1-bedroom suite offering the ultimate in privacy, natural light, and peaceful comfort. Enjoy the quiet of no upstairs neighbours, expansive views, and the fresh, modern style that defines this fully renovated building directly across from St. Thomas Elgin General Hospital. Under new ownership and professional management, The Elm blends modern finishes with exceptional convenience. Inside, discover a bright open layout, in-suite laundry, and individually controlled heating and air conditioning for year-round comfort. Fibre-optic internet available with no setup fees or equipment rentals. Gas heat included; water and hydro extra. Residents enjoy a pet-friendly community with secure keyless entry, camera security, one included parking space, raised garden beds, and a BBQ gazebo area for outdoor relaxation. Centrally located steps from shopping, restaurants, and schools, and within walking distance to Pinafore Park and Lake Margaret's scenic trails-only 10 minutes to Port Stanley Beach. Enjoy the peace, light, and prestige of top-floor living with modern comfort and everyday convenience at The Elm by Koko Moa Living. (id:28006)
210 - 250 Sydenham Street
London East, Ontario
Welcome to luxury living in the heart of Old North! This stunning 2-bedroom, 2-bathroom condo offers over 2,000 sq. ft. of refined elegance, perfect for comfortable living and entertaining. Located in one of the areas most prestigious high-end buildings, this residence boasts top-tier amenities including underground parking with two dedicated spaces, a wine cellar and personal storage locker, a beautifully maintained indoor pool, and a serene library/lounge area ideal for relaxing or hosting guests. Impeccably maintained and move-in ready, the open-concept layout is enhanced by high ceilings, oversized windows, and upscale finishes throughout. Unique and spacious floor plan featuring two spacious primary bedrooms with ensuites. Enjoy the perfect blend of privacy, sophistication, and convenience all within walking distance to boutique shopping, fine dining, parks, and cultural attractions. Don't miss this rare opportunity to own a premier condo in one of the city's most sought-after neighborhoods. Schedule your private showing today! (id:28006)
230 Beech Street
Central Huron, Ontario
To be built. This 2-bedroom semi-detached bungalow features open concept living with vaulted ceilings backing onto a deep lot with covered porch. A spacious foyer leads into the kitchen with large island and stone countertops. The kitchen is open to the dining and living room, inviting lots of natural light with a great space for entertaining. The primary bedroom boasts a walk-in closet and en-suite bathroom with standup shower and large vanity. Use the second bedroom for guests, to work from home, or as a den. There is also a convenient main floor laundry. This home was designed to allow more bedrooms in the basement with egress windows, and space for a rec/media room. An upgraded insulation package provides energy efficiency alongside a natural gas furnace and central air conditioning. The garage provides lots of storage space and leads to a concrete driveway. Inquire now to select your own finishes and colours to add your personal touch. Close to a hospital, community centre, local boutique shopping, and restaurants. Finished Basement upgrade options and other lots available. A short drive to the beaches of Lake Huron, golf courses, walking trails, and OLG Slots at Clinton Raceway. This is the base model price - upgrades available upon request. *Pictures are from model home* (id:28006)
285 Riverside Drive
London North, Ontario
WOW! All brick home on a mature private treed lot ! This house features open concept dining room and living room with vaulted ceiling. Customized kitchen, main level master bedroom and full piece bathroom. Upper level has two bedrooms and one full bathroom. Finished lower level has a spacious recreation room which could be used as 4th bedroom plus another full bathroom and laundry room. Fully fenced backyard. Oversized attached double car garage, long driveway with turning pad which has enough parking space for more. Few minutes to downtown, Costco, T&T supermarket, Cherryhill Village Mall and trails. About 10 minutes walking distance to Metro, TD bank, Rec./Community Centre, Libiary, Shoppers Drug Mart. About 25 minutes walking to downtown, Budweiser Center and farm market. Good location and enjoy your peaceful life here! (id:28006)
30 Harrow Lane
St. Thomas, Ontario
To be built: Available Summer 2026! Located in Harvest Run close to walking trails and park. The Oakmont model is a Doug Tarry High-performance 2-storey home (with 2 car garage) that is both EnergyStar Certified and Net Zero Ready. On the main level, there is a 2pc bathroom, a spacious great room, a dining room, and a well-appointed kitchen with a large walk-in pantry. Upstairs, there are 3 generous bedrooms, including a primary bedroom with a walk-in closet & 3pc ensuite. An additional 4pc bathroom & laundry room (with laundry tub) add to the home's functional design, along with a cozy sitting area perfect for the kids. The unfinished basement offers ample space for future development. This is an incredible opportunity to personalize your layout, style and finishes, creating a home that's uniquely yours. With plenty of time before construction begins, you can choose your own selections to make this space truly reflective of your taste. Welcome home. (id:28006)
7a - 611 Wonderland Road N
London North, Ontario
Located next to T&T Supermarket and near Costco, Grand Tang Chinese Cuisine is a well-known Chinese eatery in North-West London. Nestled in a bustling commercial hub with high-rise buildings and various retail stores, it enjoys excellent public transit connections to Western University, Fanshawe College, White Oaks Mall, and Masonville Mall. Operated successfully by its current owner for over a decade, Grand Tang Chinese Cuisine has a loyal customer base and consistent performance, yet it still has great growth potential. The restaurant operates on a limited schedule - open just 3 days a week from 5 PM to 9 PM for dine-in dinner only, without takeout or a liquor license, and closes for 3 months each year. The 1,178-square-foot space accommodates 34 seats, with affordable rent and a lease that has four years remaining. (id:28006)
15 - 355 Edith Cavell Boulevard
Central Elgin, Ontario
Step into one of Port Stanley's most iconic properties: it's the 2017 Lottery Dream Home by Prespa Homes. This 3-storey stunner isn't just a house, it's a lifestyle upgrade. With panoramic lake views, 4 spacious bedrooms, 4 luxurious bathrooms, and outdoor living on every level, it's where beach-town charm meets high-end design. Just a short stroll to the sandy shoreline of Main Beach, you'll feel like you're on vacation everyday. Whether youre hosting sunset cocktails or enjoying your morning coffee with waves crashing in the distance, this home delivers the kind of life most people only dream of. Designed with accessibility and style in mind, it features an elevator, wide doorways, and thoughtful layout throughout. The main level offers two guest bedrooms, a 4-piece bath, and a wet bar for casual entertaining. Upstairs, the second floor is pure wow: an open-concept entertainer's paradise anchored by a sleek gas fireplace, a chef-worthy kitchen with butlers pantry, waterfall island, stone counters, and built-in KitchenAid appliances. But the showstopper? The third floor.Think boutique hotel meets beach house complete with another gas fireplace, a hidden Murphy bed, wet bar, spa-style ensuite with an oversized tiled shower, and a covered balcony made for sunset sipping or storm watching.This isn't just a home, it's your front-row seat to the best of Port Stanley. But words don't do it justice. Come see it for yourself before someone else makes it their dream come true. (id:28006)
Lot 43 Woodland Walk
Southwold, Ontario
To Be Built Vara Homes Waterbury Model | Now Only $899,000! Here's your chance to create the home you've always dreamed of. Brand new, customizable, and built with quality craftsmanship by Vara Homes. Even better, eligible first-time home buyers may qualify for the new GST rebate, bringing your effective purchase price down to just $859,900. A rare opportunity for new construction in this sought-after area! The Waterbury Model offers nearly 2,300 sq. ft. of beautifully designed living space, featuring 4 spacious bedrooms, 3 bathrooms, and a flexible den that can easily serve as a home office, formal dining room, or cozy lounge. With this home yet to be built, you'll have the exciting opportunity to choose your own finishes from cabinetry and flooring to fixtures and countertops, making the space truly your own. Step inside and imagine a bright, open-concept layout perfect for both entertaining and everyday living. The thoughtfully designed floor plan offers ample space for family gatherings, quiet evenings in, and everything in between. Each bedroom is generously sized, offering comfort and privacy, while the primary suite is a true retreat complete with a spa-inspired ensuite and walk-in closet. Located in the growing community of Talbotville, you'll enjoy the best of small-town charm with unbeatable convenience. Just 10 minutes to Highway 401, London, and Port Stanley Beach, and only 3 minutes to booming St. Thomas, this location connects you to everything while offering a peaceful, family-friendly setting. More lots are available, giving you even more flexibility to find the perfect spot for your future home. Model Home available for viewing at 50 Royal Crescent. Come see the quality and care that goes into every Vara build. (id:28006)
68 Wah-Wash-Kesh Road
Whitestone, Ontario
Set on just over 98 acres in the heart of Whitestone, this rural retreat offers a rare mix of privacy, potential, and practical infrastructure. The main residence is a comfortable 2-bedroom bungalow, heated with a combination of propane and water-based systems, and fully backed up by a generator for peace of mind. A standout feature is the 32' x 32' heated workshop, ideal for tradespeople, hobbyists, or extra storage. A family-built log cabin, overlooking the Whitestone River, adds rustic charm and is serviced by propane, perfect as a seasonal getaway or studio space. The land itself is a blend of open clearings, wooded trails, wetlands, and direct river frontage with access to Taylor Lake and Wahwashkesh Lake. A potential natural severance of approx. 28 acres is possible due to road placement, making this a unique opportunity for future development or multi-generational use. The property backs onto crown land, extending your backyard into endless exploration and recreational options. Additional highlights include outbuildings for storage, a John Deere lawn tractor, and back up generator back up system for both residence and shop. Whether you're looking for a year-round residence, hobby farm, or weekend escape, this versatile property invites you to enjoy the best nature has to offer. (id:28006)
24 Brooklawn Drive
Lambton Shores, Ontario
NEW CONSTRUCTION BY THE BEACH IN GRAND BEND | 5 BED / 3 FULL BATH DAZZLING BUNGALOW | 3178 SQ FT OF SPARKLING PERFECTION This brand new home just a 12 min walk to Grand Bend's famous Main Beach & just steps to all of your shopping needs will not disappoint, boasting flawless & superior construction & finishing around every corner! This owners truly went the extra mile in almost every room: 9 FT ceilings on BOTH levels + 15 FT vaulted great room w/ gas fireplace, 8 FT doors (almost all of them SOLID), superb quartz soft-close chef's kitchen w/ walk-in pantry & premium appliance package included, unique premium electrical & plumbing fixtures, full WET BAR / 2nd kitchen in lower level w/ same level of quality, main level laundry w/ washer/dryer included, huge master suite w/ walk-in closet, ensuite bath over heated floors, 2nd full bath on main over heated floors & w/ private entrance from sun deck w/ gas BBQ service, quality stone & tile work w/ tile showers in EVERY bathroom, lower level flooring over insulated dricore, lower level ceiling all finished w/ Rockwool Safe & Sound, extra large backyard deck, ample storage, the list goes on - this one is LOADED WITH UPGRADES & comes with a full 1 yr warranty on all trades. The side door even offers an ideal 2nd entrance for lower level as in-law or rental suite. Overall, impressive finishing & features plus quality craftsmanship are palpable throughout! Based on recent sales just doors away, this one is very tough to beat at this price, even without considering the top quality location. The lot, due to it's ideal end location for lots with this orientation only has a neighbor on one side of the home and it's the deepest lot on this block of Brooklawn. Plus, 85% of the perimeter is already fenced in. Between the existing fence & the fact it borders almost all yard space instead of other homes, this is an exceptionally private lot for this neighborhood. This one ticks all the boxes! (id:28006)
103 - 600 Talbot Street
London East, Ontario
Ideal downtown location for those seeking a premier urban lifestyle. Enjoy the buzz of downtown London while residing in a peaceful, recently renovated building. This first-floor, Garden View, 1100-square-foot condo offers 2 bedrooms and 2 updated bathrooms, with an updated kitchen featuring newer appliances & quartz counter tops. The unit is walking distance to Richmond Row, Victoria Park, Canada Life Place, The Grand Theatre, Covent Garden Market and London's Best Restaurants, with easy access to major transit routes to UWO and Fanshawe College. This adult-oriented, pet-free condo is perfect for downtown professionals or seniors looking to be close to amenities. The building is fully equipped with underground parking plus tons of guest parking, storage locker, an indoor pool, jacuzzi, fitness room, party room, BBQ area, and outdoor entertaining space. (id:28006)
419 Base Line Road E
London South, Ontario
Outstanding building opportunity on generous 49'x 141' lot. Don't miss out on this rare opportunity to secure a prime building lot in one of London's most desirable and high-demand areas, just steps from vibrant Wortley Village. This exceptional property includes approved plans for a four-unit row home - an ideal investment or development project. Alternatively, design and build your dream single-family custom home in this sought-after location. Enjoy the convenience of nearby Victoria hospital, grocery stores, restaurants, and public transit, with quick and easy access to highway 401. A truly exceptional opportunity to invest, build, and grow in one of the city's most coveted neighbourhoods. (id:28006)
19 Hemlock Boulevard
Strathroy-Caradoc, Ontario
Super spacious 3+1 bedroom brick backsplit. Large PIE lot in Parkview Estates backing onto GREENSPACE for the privacy lovers. This home offers a covered front porch area & loads of inside space with formal living room, designated dining room, lower family room, eat in kitchen AND a games room or recroom that could easily double as a work out or office area. The kitchen has granite tops & updated stainless appliances & a trash compactor and patio door access to composite deck for all your outdoor dining. 2nd bath and 4th bedroom are on lower level...privacy for you & your guests when they visit. Lots of storage in the utility room, laundry room & cold room & a concrete drive as well as a 2 car garage with inside access. Recent updates include 1. Hot Tub 2021, Gazebo 2022, Sprinkler systm 2022, Pool ( 18' x 33' )2022, Deck 2022, New sliding door from bedroom 2023, Family room flooring 2023, Fence 2021, Laundry room 2023, Appliances 2023, Porch 2024, Refrigerator, Stove, Dishwasher, Washer, Dryer, Garage door opener, Pool, Hot Tub 2021, Sand Point and Pump, Gazebo (id:28006)
2404 Asima Drive
London South, Ontario
Welcome renters to live in your next UNFURNISHED UPPER LEVEL ONLY 3 beds and 2,5 bathroom, 2 storey home in highly sought-after Summerside community - a family-friendly neighbourhood in South London known for its convenient location and modern charm. Step into the spacious foyer featuring elegant tile flooring and a generous closet. The open-concept main floor is designed for comfort and functionality, offering a bright living area with gleaming hardwood floors and a cozy gas fireplace. The kitchen boasts ample cabinetry, abundant counter space, a large pantry, breakfast bar, tile flooring, and included appliances. The adjoining dining area provides direct access to a private deck, a fully fenced backyard, perfect for outdoor entertaining. Additional highlights include a garden shed, a Life Breath and Quantum Heat Recovery System serviced in fall 2020, and numerous recent updates: fresh paint throughout the main floor, new carpet on the stairs and upper level, roof replacement, and duct cleaning completed in fall 2021. The upper level features three spacious bedrooms, including a primary suite with a large walk-in closet and a 4-piece ensuite bathroom. Convenient second-floor laundry adds everyday practicality. Situated in a desirable location with quick access to Highway 401, shopping, schools, parks, and hospitals, this home offers exceptional value and lifestyle. Don't miss your chance to call this beautiful Summerside property your next rental place! Note that pictures used are old hence it is an unfurnished house!! (id:28006)
6973 Heathwoods Avenue
London South, Ontario
END UNIT MODEL HOME! Experience the freedom of owning a luxury freehold townhome with ZERO CONDO FEES, offering you the perfect blend of modern elegance, convenience, and affordability. Built by the renowned Ridgeview Homes, these 3 bedroom, 2.5-bathroom townhomes feature 1,525 sqft of thoughtfully designed living space tailored to meet your every need. Step inside to discover an open-concept layout with a gourmet kitchen, stunning finishes, and a bright, inviting living area that flows effortlessly into your private outdoor space-perfect for relaxing or entertaining. Located in the sought-after Lambeth, these homes are just minutes from the 401, with easy access to shopping, dining, schools, and recreational amenities. Enjoy all the benefits of a vibrant community without the burden of monthly condo fees. Photos shown are of the Model Home with upgrades. (id:28006)
33 Winding Way Crescent
London North, Ontario
This loved family home 4 level side split had many updates in the last few years. Fresh tasteful decor, upgraded kitchen cupboards, flooring, counter, ceramic back splash, upgraded baths. Quiet crescent located, cross from park & Emily Carr School. Shows very well. Window blinds stay. All measures approximate. all appliances, $2700 per month plus utilities, includes grass cutting. Available January 1, 2026. (id:28006)
102 - 480 Callaway Road
London North, Ontario
Welcome to 480 Callaway Road - North Link II, an exclusive condominium residence by TRICAR ,renowned for its luxury and craftsmanship. This stunning main-floor suite features 2 spacious bedrooms plus a versatile den-ideal for a home office or guest room-offering an impressive1,525 sq. ft. of stylish, open-concept living. The home showcases elegant engineered hardwood floors, sleek quartz countertops, a bright modern kitchen designed for gatherings, and heated floors in both bathrooms for year-round comfort. Enjoy the ease of main-level access with no need to wait for elevators, and unwind on your sun-filled south-facing balcony measuring 95 sq.ft. The unit comes with secure underground parking and access to premium on-site amenities including a fitness centre, golf simulator, sports court, guest suite, residents' lounge, and beautifully landscaped outdoor terrace. Nestled in one of North London's most desirable areas, this community offers proximity to Western University, LHSC, Masonville Mall, Sunningdale Golf Course, scenic walking trails, and top-rated schools-making it a perfect choice for both families and professionals seeking exceptional value and lifestyle. (id:28006)
575 Grand View Avenue
London South, Ontario
Welcome to 575 Grand View in the heart of beautiful Byron! This meticulously maintained and smartly updated raised bungalow is the perfect house for a growing or multi-generational family. The home offers over 2100sf of finished living space, including a basement in-law suite with a separate entrance. Once inside, take in the open and bright kitchen and living space. The waterfall center island is the perfect gathering spot when entertaining family and friends. The main floor primary bedroom looks out to the backyard and has a 3pc ensuite and double closet. Additionally, the main floor has 2 extra bedrooms with closets, an updated 4pc bathroom and a bonus room that could serve as a nursery, office or fourth bedroom as currently used. Continue downstairs and you will discover an open living space with large windows, a brick fireplace, handy kitchenette and a 3pc bathroom. Around the back of the home is the in-law suite with a separate entrance. A galley kitchen leads to your living room complete with electric fireplace. The spacious bedroom has plenty of storage area, including your very own spa-like 4pc ensuite. The in-laws never had it so good!! Dog owners will appreciate the fully fenced yard, which you can enjoy from under your pergola on your spacious deck. So many other features including new HVAC and heat pump in 2023, 200amp panel, tank-less on-demand water heater, double wide 4 car driveway and attached 2 car garage. Walking distance to Boler Mountain and several parks make this property the perfect location for lovers of the outdoors. Book your showing today for this Byron Beauty! (id:28006)
2809 Buroak Drive
London North, Ontario
END OF YEAR SPECIAL!! BUYERS CHOICE OF EITHER $25K IN FREE UPGRADES OR A FREE FINISHED BASEMENT. TO BE BUILT: Hazzard Homes presents The Kenny 2, featuring 1613 sq ft of expertly designed, premium living space in desirable Foxfield. Enter through the double front doors into the spacious foyer through to the bright open concept main floor featuring Hardwood flooring throughout the main level; staircase with black metal spindles; generous mudroom/pantry, kitchen with custom cabinetry, quartz/granite countertops, and island with breakfast bar; expansive bright great room; and convenient 2-piece powder room. The upper level boasts 3 generous bedrooms and two full bathrooms, including primary suite with 4- piece ensuite (tiled shower with glass enclosure, quartz countertops, double sinks) and walk in closet; and convenient upper level laundry room. Other standard features include: Hardwood flooring throughout main level, 9' ceilings on main level, poplar railing with black metal spindles, under-mount sinks, 10 pot lights and $1500 lighting allowance, rough-ins for security system, rough-in bathroom in basement, A/C, paver stone driveway and path to front door and more! Other lots and plans to choose from. (id:28006)
63 - 1990 Wavell Street
London East, Ontario
Welcome to Your Ideal Home in London! Discover this charming 3-bedroom, 2-bathroom townhouse, perfectly situated in a vibrant and welcoming community at 63-1990 Wavell Street. This delightful residence is not only a fantastic starter home but also a promising investment opportunity! As you enter, you'll be welcomed by a bright and open finished basement featuring a cozy fireplace, creating a warm ambiance for gatherings. The basement leads to a private backyard, perfect for summer barbecues and parties! The spacious kitchen boasts ample cabinetry, a stylish tile backsplash, and includes all necessary appliances, complemented by a cozy dining area. The carpeted living room provides a second fireplace, making it an ideal spot for relaxation and entertainment. On the second floor, you'll find three generously-sized bedrooms, each bathed in natural light and equipped with ample closet space. The primary suite offers an en-suite 3-piece bathroom for added privacy. A convenient half bath and laundry area are located on the first floor, enhancing the home's functionality. This townhouse is located near an array of amenities, including parks, schools, shopping centers, and public transit, making it an excellent choice for families and professionals alike. Enjoy leisurely walks on nearby trails and access to community centers that foster a sense of belonging and an active lifestyle. Don't miss out on this wonderful opportunity to make this charming townhouse your new home! Schedule a viewing today and experience all that this fantastic location has to offer! (id:28006)
8 - 2089 Beaverbrook Avenue
London North, Ontario
Freshly updated, full of light, and ready for your next chapter. Tucked in the heart of Hyde Park, you'll find this bright and inviting end-unit condo. The spacious entryway with ample closet space & powder room, leads you into a sunlit, open-concept living, dining, and kitchen area - perfect for entertaining or everyday living. The recently updated kitchen features a large pantry and freshly painted cabinets, giving it a modern & refreshed feel. This home is carpet free as it features low maintenance hard surface flooring throughout. Upstairs, the large primary bedroom provides a comfortable retreat with a 3-pc ensuite alongside two additional bedrooms and convenient second floor laundry. Downstairs, you'll find a spacious family room with a rough-in for a wet bar; the perfect spot for movie marathons or game nights with friends. There is also a bonus nook, perfect for a den, hobby or play room. The backyard offers a spacious deck, with lots of room for seating and dining, a natural gas line for a BBQ - a perfect spot for an outdoor kitchen. Close to shopping, restaurants, parks, and schools - this move-in-ready condo combines comfort, function, and location. (id:28006)
610 - 1105 Jalna Boulevard
London South, Ontario
This beautifully maintained and freshly updated 6th floor one-bedroom apartment offers the ideal blend of comfort, style, and convenience. With significant updates throughout (kitchen, bathroom, flooring, fresh space), the space feels bright, clean, and truly move-in ready. Take in unobstructed greens space views and enjoy the peaceful park or your morning coffee or evening unwind. Facing the park also means enhanced privacy and a serene atmosphere, right from home.Your monthly condo fee covers water, heat, hydro, building insurance, maintenance, and property management-offering exceptional value and peace of mind. Situated in a highly convenient location, you're just moments from public transit, shopping at White Oaks Mall, restaurants, schools, parks, and quick access to Highway 401. Ideal for first-time buyers, downsizers, or investors looking for a solid addition to their portfolio. Move in or move forward-this opportunity won't last. Schedule your viewing today. (id:28006)
868 Rushbrook Crescent
London South, Ontario
Welcome to this beautifully updated 4-bedroom family home on a quiet, family-friendly crescent in desirable Byron. Featuring over 2,366 sq. ft. above grade (as per MPAC) plus a finished basement, this home offers the perfect blend of comfort, style, and functionality. The open-concept main floor includes a spacious family room with hand-scraped hardwood flooring and a stone-surround fireplace, an updated kitchen with quartz countertops, matching backsplash, updated faucet and light fixture, and a massive island overlooking the family room and bright dining area. Upstairs, the primary suite is a true retreat with a deluxe ensuite, walk-in closet with built-ins, and abundant natural light. All bedrooms are generously sized, and the home has been freshly painted (2025). The finished basement (2015) adds even more living space with a large recreation room, bedroom, and 3-piece bathroom. Newer Shingles (2020). Outside, enjoy the fenced backyard with a large deck perfect for entertaining, plus main floor laundry, a renovated powder room, and a home automation system for added convenience. Ideally located close to top-rated schools, scenic parks and trails, the YMCA Community Centre, restaurants, shopping, and more come discover why Byron remains one of the most sought-after neighbourhoods for families. (id:28006)
33 Evylean Court
St. Thomas, Ontario
Welcome to 33 Evylean Court! This modern freehold townhome by Hayhoe Homes (2023) is located in the desirable Orchard Park Meadows community. Move-in ready, this stylish 2-storey townhome offers 3 bedrooms, 2.5 bathrooms, and a single-car garage equipped for and EV charger. Step inside to a bright, open-concept main floor featuring 9' ceilings, luxury vinyl plank flooring, and a designer kitchen with quartz countertops, island, and pantry. The spacious great room includes sliding doors leading to a private rear deck with BBQ gas hookup - perfect for entertaining. Upstairs, you'll find a generous primary suite with a walk-in closet and ensuite, along with two additional bedrooms, a 4-piece bath, and convenient second-floor laundry. The unfinished basement is ready for your personal touch - with a bathroom already roughed in and pre-framed walls for easy finishing. Additional features include central air, HRV, and numerous upgraded finishes throughout. Enjoy freehold living with no condo fees in a prime southeast St. Thomas location - close to the hospital, parks, schools, trails, shopping, and restaurants. Only 25 minutes to London and a short drive to Port Stanley beaches. Don't miss your chance to call 33 Evylean Court home! (id:28006)
535 - 535 Gainsborough Road
London North, Ontario
Welcome Home to 535 Gainsborough Rd. This exceptional 3 bedroom end unit is located in a very desirable area of the city with in walking distance to all kinds of amenities and things to do. Just a short drive or Bus ride from UWO, Shopping malls, Costco, elementary and high schools, restaurant's and Aquatic Centre. This home has been exceptionally maintained and updated by the same owners for almost 50 years. Refinished hardwood floors throughout a majority of the condo, kitchen features quartz countertops and upgraded appliances. Upstairs 3 spacious bedrooms, all with hardwood flooring and a fully updated 4 pc bathroom, downstairs offers even more space with a finished family room perfect for the kids. Outside a private and redone large patio area awaits your quiet mornings with coffee and your bbq's with friends and family. This condo has an outdoor pool for residents to cool down and splash around in during the summer months. This condo is in a perfect and quiet area of the complex itself and offers 2 dedicated parking spaces. Condo fee includes exterior maintenance, snow removal, lawn and landscape and your water and sewer costs. This property is a gem, location is great, condition is great and priced to move. Come and check out your new home or next addition to your rental portfolio today! (id:28006)
191 Gilmour Drive
Lucan Biddulph, Ontario
Welcome home to 191 Gilmour Drive, located in the Ridge Crossing subdivision - a welcoming community home to families and retirees alike. Residents here enjoy the scenic walking trail around the pond, brand new soccer fields, and the friendly small-town atmosphere that Lucan is known for.This beautifully maintained bungalow offers over 1,540 sq. ft. of finished main-floor living space with two bedrooms and two full baths, plus nearly 1,000 sq. ft. of additional finished space in the lower level. The bright, open-concept main floor has been freshly painted and features immaculate hand-scraped bamboo flooring throughout. The living room includes a gas fireplace and views of the backyard, while the spacious primary suite features a four-piece ensuite with a makeup vanity and walk-in closet.Downstairs, the finished lower level offers a generous family room - perfect for movie nights or watching the game with friends - along with two large bedrooms and another full bath.The 49' x 137' lot provides the perfect blend of space and privacy. Enjoy summer days by the above-ground pool, relax on the stamped-concrete patio, and entertain family and friends in this beautifully landscaped backyard.Additional upgrades include a 220 V outlet in the garage, a 5" exposed-aggregate concrete driveway, stamped-concrete walkway to the backyard, water-pressure-powered sump-pump backup, owned water heater, SONOpan soundproofing with resilient channel and acoustic caulking in the basement walls and ceiling, 190' of perforated drainage tile around the back and sides of the home, and spray-foamed rim joists.Every detail has been thoughtfully designed for comfort, quality, and peace of mind - all within walking distance to Lucan's parks, trails, and community amenities. (id:28006)
183 Cambridge Street
London North, Ontario
Basement for rent in great north west location in London. Steps from public transportation, and minutes from UWO and Fanshaw College. Rent includes parking, heat, water and electricity. (id:28006)
2617 Queens Street
Strathroy-Caradoc, Ontario
Charming Country Living in the Heart of Mount Brydges! Welcome to this beautifully updated white farmhouse, with recently removed septic and connection to municipal sewers! Ideal for first-time buyers or young families. Nestled on a quiet, family-friendly street in Mount Brydges, you're just steps from the Tri-Township Arena, Lions Park, Caradoc Community Centre, Tim Hortons, Caradoc Central Elementary School, the public library, and more. Inside, you'll find gleaming hardwood floors and plenty of natural light flowing through newer vinyl windows. The bright farmhouse-style kitchen offers stainless steel appliances, white subway tile backsplash, and stylish glass cabinet doors. The rear of the home features a spacious mudroom, main floor laundry, a full bathroom, and a versatile bonus room perfect for a home office or playroom. Upstairs, there are three generously sized bedrooms and a second full bathroom. Step outside to a freshly sodded yard with mature trees and a large rear deck ideal for BBQs and entertaining. Situated on a corner lot, this property also provides the potential for an additional driveway or detached garage/shop at the side or rear. Homes like this, with these features and value, are rare under $600K in the Del-Ko-Brydge area. Don't miss your chance, book your showing today! (id:28006)
222 Cairn Street
London South, Ontario
Great bungalow! Perfect for seniors, first time home buyers or investors. Separate entrance with basement apartment or in-law suite (not legally licensed as an apartment) Newer electrical panel, new pot lights, front porch with waterproofing along the front of the house. 10 year warranty on the waterproofing (from 2023). Fenced in yard, 2 kitchens, EV charging port and more. (id:28006)
312 - 1830 Dumont Street
London East, Ontario
Move-in ready 1-bedroom, 1-bathroom condo featuring gray vinyl flooring, a galley-style kitchen with backsplash and updated lighting, and a fully renovated 3-piece bathroom. Enjoy a private balcony and convenient access to transit, shopping, and dining. Available immediately. (id:28006)
1 Rathgar Street
London East, Ontario
This legal side-by-side 1.5 story duplex near London's core features a separately metered very spacious split level two bed unit with basement and a main level one bed unit. Opportunity knocks, it's calling the right buyer with high rent potential ($3,400+/month for both units [$2,000 for Unit 1B - split level three bedroom unit with unfinished basement and $1,400 for Unit 1A - main level one bedroom unit; each with their own parking space]; even more for a Buyer that opts to add an additional unit). This is a very large duplex, one of the larger ones in the area, above ground square footage on ground level and a lofted upper level in both units, along with unfinished basement space offering lots of development potential. Both units feature seperate entrances and one unit also has backyard access. 1 Rathgar Street is a solid dual income rental property or well suited for an individual, couple or family looking for income offset potential to live in one unit and use the rental inome to help pay down the mortgage. Clear height of the basement throughout the majority of basement is around 6'5"; making it viable for additional finished space or possibly a future third unit incorporating part of the main level. With the addition of a third unit rent potential could be truly maximized (with $4,300+/month [$1,700/month for modified Unit 1B - split level two bedroom unit , $1400/month for Unit 1A - main level one bedroom unit; and $1,200/month for newly added "Unit 1C" main and lower level studio unit, each with their own parking space]). Consideration for adding additional unit(s) will be at the discretion of the Buyer and entirely up to their due diligence. Property is being sold "as is/ where is" without any warranties from the Seller. Property is now being offered with vacant possession. Kitchen appliances to be added. This property is close to the downtown core, near to many schools, offers access to ample public transit routes, and is in close proximity to hospi (id:28006)
156 Maple Street
West Elgin, Ontario
Beautifully landscaped two bedroom home situated on a quiet street in Rodney. Close to park and swimming pool for easy access and convenience. Eight minute drive to Port Glasgow. All appliance and window coverings plus some furniture included. Large heated double car garage with hydro and urinal makes for a great workshop or man cave. Large 25 x 7 ft shed with hydro for your storage needs. Fully fenced in backyard with large patio to relax on while enjoying your backyard oasis. (id:28006)
Main Floor - 22470-22474 Adelaide Road
Strathroy-Caradoc, Ontario
Historic building in the heart of downtown Mt. Brydges. Formally a flooring store. Large front window for plenty of light, 1 bathroom, kitchenette and storage room. Renovated in 2020 with new flooring, heating, cooling & windows. (id:28006)
220 Welland Avenue
St. Catharines, Ontario
Excellent Opportunity to own a long established commercial retail plaza. High traffic, great exposure, easy access to HWY 406 and QEW, downtown Shopping area, ample Parking. All the available spaces has been rented for years, and never been vacant under the seller's management. Sale of the property only. (id:28006)
34 Confederation Drive
St. Thomas, Ontario
Do you need a garage/shop? Perhaps a studio or maybe a man cave or she shed? This beautiful bungalow home just may be what you have been waiting for. Featuring 3 bedrooms, 2 baths and a huge finished lower level with 2nd bath, this home has enough room for the whole family. Patio doors lead from the dining area to the large backyard with 12 x 8 Tiki bar, gas bbq hook up, 12 x12 shed and covered patio. The 15 x 36, 540 sq ft insulated garage (built 2016) with steel roof offers 100 amp service, 220 V A/C/Heat wall system, slab on grade foundation and insulated floor. Perfect for a workshop, teenager hangout, artist studio, yoga studio or a car enthusiasts dream garage. Updates include: roof 2013,gutter guard 2023, Furnace and AC 2022, owned water softener and newer appliances. (id:28006)
615 Santa Monica Road
London North, Ontario
Welcome to 615 Santa Monica, a beautifully renovated Oakridge bungalow offering 4 bedrooms (3 on the main plus 1 in the lower level) and 3 full bathrooms, including a rare 3-piece ensuite. The main floor has engineered hardwood throughout, a brand new kitchen with quartz countertops and backsplash, and fully renovated bathrooms. The fully finished lower level features a spacious rec-room, living room, two new egress windows, a large bedroom, a 4-piece bath, and a bright finished laundry room. Corner lot with single carport and a great backyard for entertaining. Excellent school district with John Dearness Public, St. Nicholas Catholic, STA only a 5 minute walk, and Oakridge Secondary also close by. Available for $3,800 per month plus utilities. (id:28006)
Lot B - 29738 Talbot Line
Dutton/dunwich, Ontario
Nestled in the charming hamlet of Wallacetown, this beautiful vacant property offers the perfect backdrop for your dream home. Enjoy peaceful small-town living while being just a short drive from St. Thomas and Dutton, with quick and convenient access to Highway 401 for commuters. This premium lot provides the ideal blend of country serenity and modern convenience, with municipal water, hydro, and natural gas services available at the road. A septic system will be required. Whether you're looking to escape the bustle of city life or build a retreat in a close-knit community, this property presents an incredible opportunity. Come experience all Wallacetown has to offer - tranquillity, location, and room to grow. The canvas is ready - bring your vision to life! (id:28006)
29738 Talbot Line
Dutton/dunwich, Ontario
Nestled in the charming hamlet of Wallacetown, this beautiful vacant property offers the perfect backdrop for your dream home. Enjoy peaceful small-town living while being just a short drive from St. Thomas and Dutton, with quick and convenient access to Highway 401 for commuters. This premium lot provides the ideal blend of country serenity and modern convenience, with municipal water, hydro, and natural gas services available at the road. A septic system will be required. Whether you're looking to escape the bustle of city life or build a retreat in a close-knit community, this property presents an incredible opportunity. Come experience all Wallacetown has to offer - tranquillity, location, and room to grow. The canvas is ready - bring your vision to life! Fibre Optic cable at the road. (id:28006)
47 Carriage Hill Crescent
London North, Ontario
ORIGINAL OWNER! TRIPLE CAR GARAGE!! BACKING ONTO CITY PARK!!! Welcome to 47 Carriage Hill Crescent. Nestled in the coveted North London enclave of Tallwood East, this executive custom built home is well situated on a private, premium pool size lot. This upscale neighbourhood has long been a sought after location for leaders in the Business and Medical Community. A magnificent layout offering 4,380 sq. ft. of overflowing luxury living with architectural splendour and functional design. Grand foyer, refined study, solid Oak staircase, impressive woodwork. Functional chef's kitchen, handcrafted Oak cabinetry, large peninsula, built-in pantry, wet bar with glass shelving, stainless steel appliances and solarium dinette area. Bright, sun-soaked great room with vaulted ceiling and dramatic windows frame an impressive wood burning fireplace surrounded by gorgeous stone. Double doors welcome you into the luxury master retreat with spacious walk-in closet and lavish spa-like ensuite. Upper level offers oversized bedrooms complimented by gleaming Oak hardwood and generous closets, making this the perfect family home. Convenient main floor laundry. Fully finished lower level features an open and airy family room, kitchen rough-in, dining nook, additional bedroom, bathroom and plenty of storage plus cold room. RARE TRIPLE CAR GARAGE with separate basement entrance provides access to a potential self contained apartment for extra income or additional family members. Outdoors, the professionally landscaped grounds extend onto the park (unique to only a select few homes on this quiet crescent), creating a tranquil backdrop for alfresco dining, weekend relaxation or playtime with the family. Located close to all amenities including shopping, restaurants, award winning schools, playgrounds, walking trails, University of Western Ontario and London Health Sciences Centre. Act fast, this is your chance to live in one of the nicest neighbourhoods in our beautiful city! Welcome home!! (id:28006)

