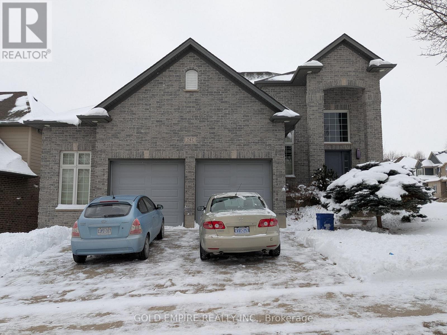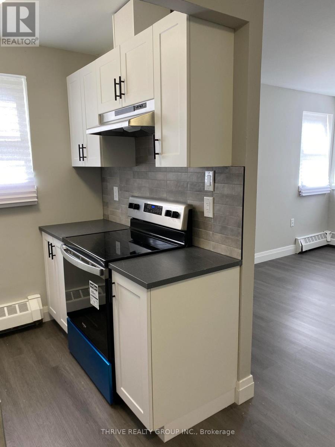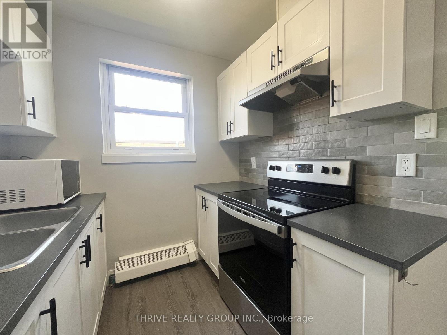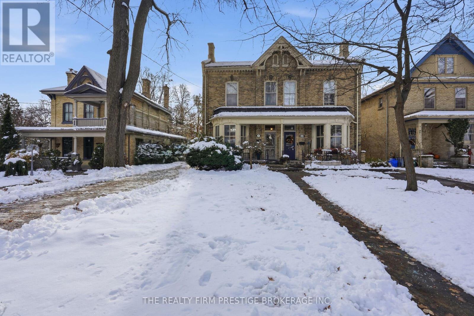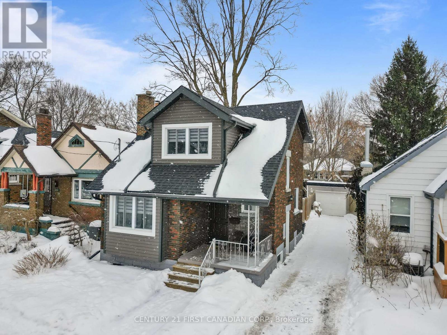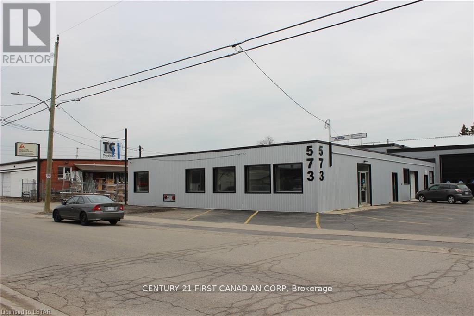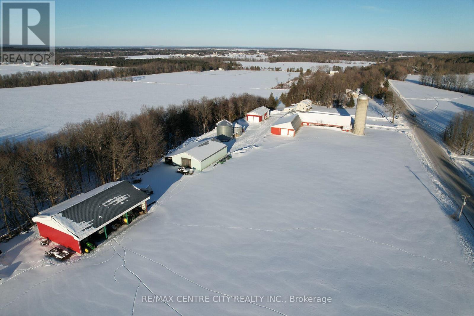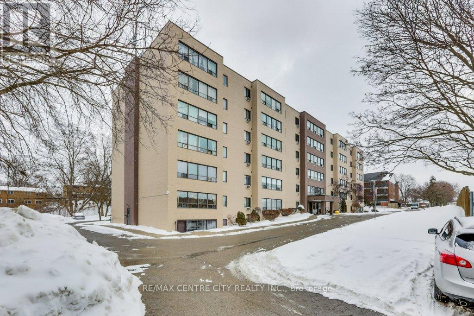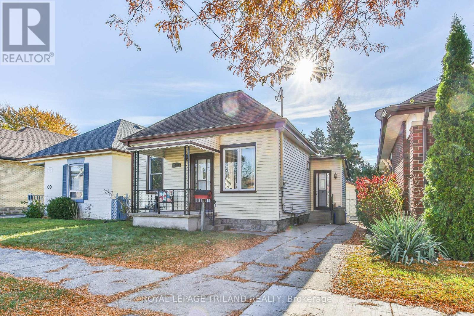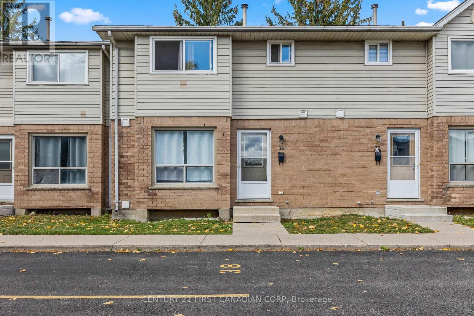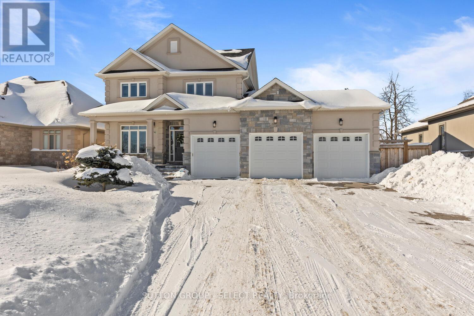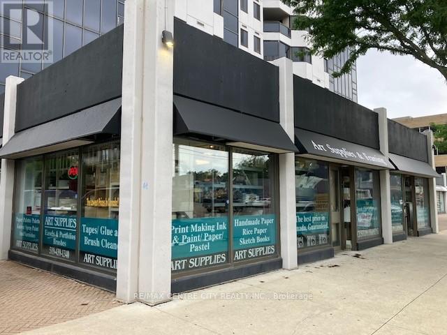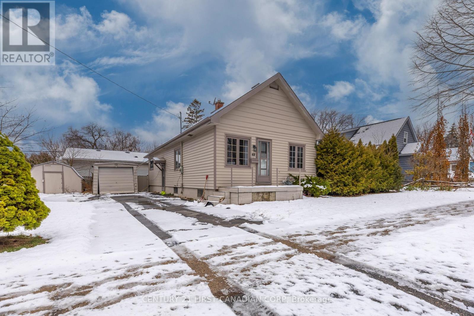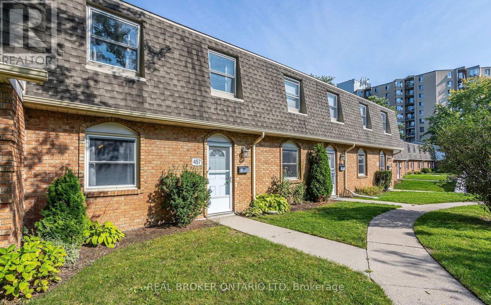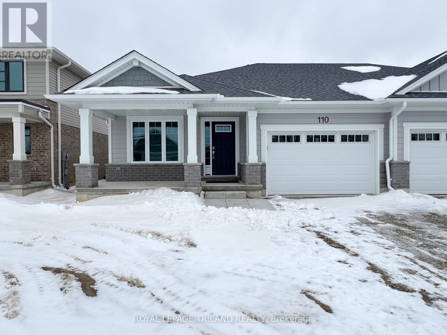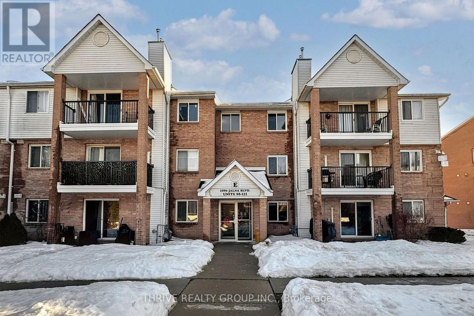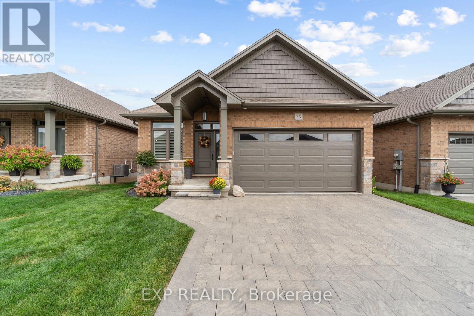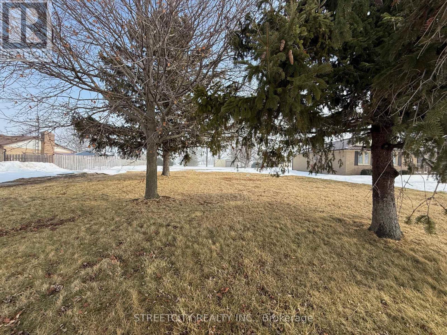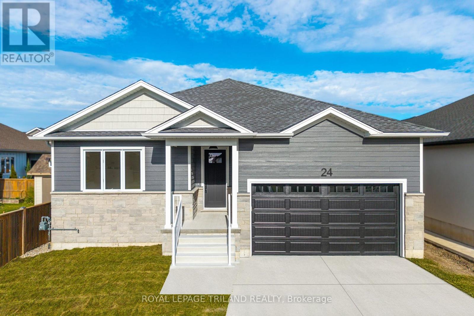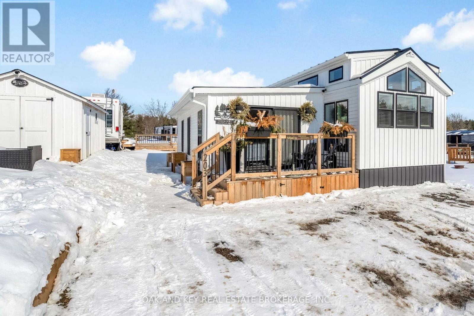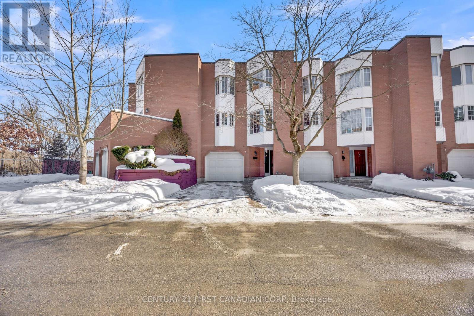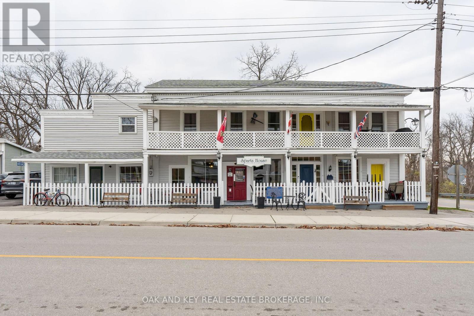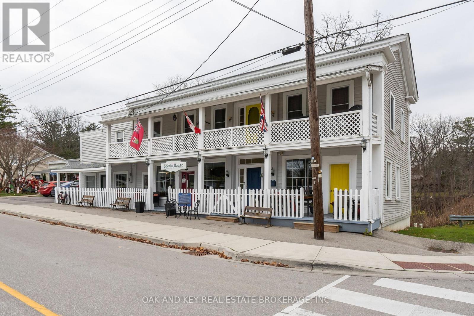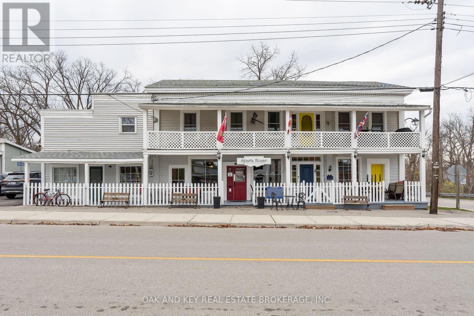747 Redtail Court
London North, Ontario
WALK-OUT BASEMENT AVAILABLE FOR RENT. CLOSE TO THE BUS ROUTE, UWO, COSTCO AND OTHER FACILITIES. TENANTS TO PAY 30% UTILITIES. This bright unit is located at ground level and offers plenty of natural light, making it feel more like a main-floor suite than a basement. Features a private walkout, modern finishes, and a functional layout. Tenant to pay 30% of all utilities. One parking space is included on the driveway. (id:28006)
2 - 106 King Edward Avenue
London South, Ontario
Welcome to 106 King Edward Ave in London, Ontario - a huge, bright, and newly renovated 2-bedroom apartment available for $1,750/month. This beautifully updated unit offers a spacious layout with modern finishes throughout, perfect for tenants looking for comfort and style. Enjoy a carpet-free interior, making the home both low-maintenance and allergy-friendly. With large windows bringing in plenty of natural light, this apartment feels open, fresh, and inviting. Conveniently located close to local amenities, transit, shopping, and more - this is an excellent opportunity to lease a renovated unit in a desirable area. Move-in ready and available now! (id:28006)
7 - 106 King Edward Avenue
London South, Ontario
Welcome to 106 King Edward Ave, where comfort meets convenience in this beautifully updated 1-bedroom apartment. Located in a quiet, well-kept building, this bright and spacious unit offers modern finishes and a warm, inviting atmosphere from the moment you walk in.Enjoy the simplicity of all-inclusive utilities and parking, with only your personal hydro extra. The open living space is filled with natural light, complemented by a stylish kitchen and fresh flooring throughout. The generously sized bedroom provides ample room for relaxation and storage.Situated in a highly walkable area, you'll find transit stops, shops, restaurants, parks, and everyday essentials just steps from your door. Commuting across the city is easy, and nearby amenities make day-to-day living effortless.Perfect for a young professional, student, or anyone seeking a comfortable, low-maintenance home in a great neighbourhood. (id:28006)
367 St James Street
London East, Ontario
Welcome to 367 St James St. A timeless two-storey residence rich with character, charm, and over a century of stories. Once photographed alongside the King and Queen of England during their Royal visit to London in 1939, this home has been lovingly maintained and thoughtfully updated while preserving its historical elegance. The main floor greets you with gleaming hardwood floors, soaring 12-foot ceilings, and an original fireplace framed with marble tile. Oversized windows bathe the living and dining rooms in natural light, creating warm, inviting spaces for both everyday living and memorable gatherings. The spacious dining room easily accommodates large family dinners and celebrations. A convenient 2-piece bathroom sits just off the functional kitchen, which features a generous island with seating and plenty of workspace. At the back of the home, a cozy den overlooking the yard offers the perfect spot for reading, relaxing, or working, complete with an electric fireplace for added comfort. Upstairs, you'll find two distinct living areas. To the left are three generous bedrooms, including the primary, all with hardwood floors, 12-foot ceilings, and charming transom windows above the doors. The updated 4-piece bathroom blends modern touches with original built-ins, including wall drawers and cabinet storage. A cedar-lined closet provides ideal extra storage. A fourth bedroom offers flexibility as a nursery, office, or playroom. Original radiators paired with forced-air heating keep the home comfortable throughout the winter months. The unfinished attic space is brimming with potential - imagine a yoga studio, office, creative retreat, or play area. The expansive backyard offers the possibility of adding an additional dwelling unit, perfect for an in-law suite or a short-term rental. Located in the heart of Old North, this home is steps from Western University, downtown, excellent schools, and all the charm the area is known for. (id:28006)
474 Woodman Avenue
London East, Ontario
Welcome to the heart of Old East Village - one of London's most exciting and evolving neighbourhoods. This extensively renovated two-storey home blends timeless character with modern updates, offering turnkey living just steps from local favourites like Anderson Craft Ales, The Factory, and the Hard Rock Hotel. Inside, the home has been thoughtfully updated from top to bottom. The bright main floor features a warm, inviting layout perfect for everyday living and entertaining, while the upper level offers comfortable bedrooms and a beautifully finished full bathroom. The fully finished basement adds valuable additional living space with a second full bath - ideal for guests, a home office, or a private retreat. Outside, enjoy your own private backyard oasis complete with a rear deck for relaxing or hosting, plus the rare bonus of a detached garage in this highly walkable neighbourhood. Located in a community on the verge of major growth and revitalization, this property offers not only a fantastic place to live but a smart long-term investment opportunity. Experience the lifestyle Old East Village is known for - walkable, vibrant, and full of energy - all right outside your front door. (id:28006)
573 Horton Street E
London East, Ontario
Attractive professional office space ready to meet the needs of your growing business. Modern in design, bright and well-pointed inside and out with high end finishes reflective of the potential of this unit. Front foyer is open leading to four open offices . This space offers a large boardroom and two bathrooms. (id:28006)
1537 St. Felix Road
Clarence-Rockland, Ontario
This 200 acre former dairy farm is unique in that the house and outbuildings are situated on a sandy ridge which offers great views of the wide open fields down below. The approximately 148 cultivated acres are made up of a very productive Sandy & Clay Loam soil that were (with exception of the 6 acre field on St Felix rd) systematically tile drained in 2021/2023 at 30ft & 35ft spacing. Located on a quiet country road, the residence, a 4 bedroom, 2.5 bathroom home with a full basement has been very well maintained and would make for a great place to raise a family! It has a 2 car attached garage and comes with a hot tub that offers a great view. This farm features a very well built 28' x 70' workshop with 27' x 29' insulated and propane heated section (14' x 16' door) as well as a storage area with concrete floor and 3 overhead doors. Additional outbuildings include a newer 70' x 50' steel (south facing open front) storage building, a 72' x 60' drive-shed, as well as the former dairy complex which used to house 58 milking cows plus replacements. The farm also has a 300mt and a 100mt grain bin with aeration and sweep augers. To access the fields down below there is access from Bouvier rd, as well as a lane that goes behind the house and one that goes from the NW corner of the St Felix rd field, both lanes are good for both farm equipment and trucks. Whether you are looking to start a mixed farming operation with market gardens and grass-fed livestock, bring your dairy herd, and/or grow cash crops, this 200 acre farm has something for everyone! (id:28006)
410 - 650 Cheapside Street
London East, Ontario
Welcome to Unit 410 at 650 Cheapside Street, ideally located just steps to shopping, dining, bus routes, Fanshawe College and the convenience of downtown. This affordable 2 bedroom, 1 bathroom condominium apartment offers a spacious living room, galley kitchen with eat in area and in suite laundry. The hot water heater is owned and the large living room and kitchen windows face west inviting sunny afternoons and evenings into your space. Laminate floors run throughout the space. Some areas of TLC required but great value in downtown London. (id:28006)
115 Vauxhall Street
London East, Ontario
**For Rent: Cozy 2-Bedroom, 1-Bathroom Home with Partially Finished Basement** Discover your new home in this charming 2-bedroom, 1-bathroom house with a partially finished basement. This inviting property offers a spacious fenced-in yard, perfect for pets and outdoor gatherings, along with a large shed for extra storage. The property features convenient parking for two cars and a mudroom for easy entry. **Key Features:** - 2 bedrooms - 1 bathroom with a bathtub - Partially finished basement with additional storage space - Spacious fenced-in yard - Large shed for your outdoor equipment and storage needs - Parking space for 2 cars - Mudroom for added convenience This home is ready to provide you with comfort and convenience. Don't miss the opportunity to make it your own. Please note photos are from before current tenant. (id:28006)
36 - 595 Third Street
London East, Ontario
Tucked quietly at the back of the complex, this freshly painted townhouse offers a calm, well-kept space with thoughtful updates throughout. The main floor features an updated kitchen with newer cabinetry, a bright dining area, and a welcoming living room with a gas fireplace and conveniently located powder room. Upstairs are three spacious bedrooms and a full bathroom with a brand-new vanity. The finished basement adds a versatile den, plenty of storage and another full bath. That's 3 Baths total for the unit (TWO FULL + ONE BATH). Step outside to an enclosed patio that opens onto the green space of Forest City Public School-perfect for some quiet time or fresh air. Six appliances included. Just a 10-minute walk to Fanshawe College and close to shopping, transit, and everyday essentials. (id:28006)
276 Sunnybrae Avenue
Innisfil, Ontario
Luxury Redefined in Innisfil Estates! Experience refined living in this exceptional Belcourt model home, showcasing over $300,000 in premium upgrades, over 4700 sq ft finished space, and set on a beautifully landscaped half-acre lot in prestigious Innisfil Estates, just moments from the shores of Lake Simcoe. Offering 4 spacious bedrooms, 3 1/2 bathrooms, and a triple-car garage, this residence seamlessly blends upscale design with functional family living. Step inside to soaring ceilings and abundant natural light. The dramatic Great Room features a 19 foot ceiling and a breathtaking floor-to-ceiling stone gas fireplace, perfectly complemented by rich hardwood flooring throughout. The open-concept design flows into a chef-inspired kitchen with premium finishes and generous workspace-ideal for entertaining and everyday living. The fully finished basement extends your living space with impressive 9-foot ceilings, heated floors, and a stylish entertaining area complete with a quartz-topped bar and two built-in bar fridges-perfect for hosting guests in comfort and style. The primary suite offers a spa-like ensuite with heated flooring, creating a private retreat within the home. Outdoors, discover a true backyard oasis. The fully fenced half-acre lot is professionally landscaped and equipped with an in-ground sprinkler system. Enjoy a sparkling saltwater inground pool, relaxing hot tub, and a patio sauna for the ultimate at-home wellness experience. The covered gazebo features a dedicated BBQ area with gas hookups, making outdoor cooking and entertaining effortless year-round. Located minutes from beaches, golf courses, parks, this exceptional property offers the perfect balance of luxury, comfort, and lifestyle. An extraordinary opportunity for selective buyers, this home must be experienced to be truly appreciated. (id:28006)
1-3 - 673 Richmond Street
London East, Ontario
London's premier art studio is in its 31st year of operation. The retail area houses over 3,600 square feet of art supplies, frames, framed pictures and a custom-framing workshop. The store caters to both beginners and professionals. Bijan's employees all have extensive art backgrounds and are extremely knowledgeable about the store's products. Excellent sales and profits. Owner is planning to retire and will provide extensive training to a new owner. Information package available to interested parties (id:28006)
49 Mcnay Street
London East, Ontario
Welcome to 49 Mcnay Street nestled in a prime location within walking distance to Fanshawe College, bus routes and various amenities on a 87 foot front lot. This spacious bungalow features a large living room, 4 piece bathroom, 3 generous sized bedrooms, a bright open concept kitchen and dining space with access to the private yard. The basement is partially finished and features a recreation room and and an additional room. There is a single detached garage and ample space for parking. Updates include; Furnace and AC 2021, Flooring upstairs, Kitchen appliances & washer and dryer 2022, Updates to bathroom (new toilet, vanity, flooring), New backsplash in kitchen, New lighting fixtures throughout home. (id:28006)
457 Wilkins Street
London South, Ontario
Welcome to 457 Wilkins Street in Lockwood Park, South London! This beautifully updated 3-bedroom, 2.5-bathroom townhome offers a functional layout with a separate dining area, kitchen, and spacious family room leading to a private, fully fenced backyardperfect for relaxing or entertaining. The upper level features three generously sized bedrooms, an updated 4-piece bathroom, and ample closet space. The lower level includes a cozy living area, a 3-piece bathroom, laundry, storage, and direct access to the parking garage with one exclusive space, plus options to rent an additional spot. Water is included in the rent, and extra rental parking is available on a first-come, first-served basis. Dont miss this opportunity schedule your viewing today! (id:28006)
110 Styles Drive
St. Thomas, Ontario
Welcome to 110 Styles Drive! This 1200 square foot, semi-detached bungalow with 1.5 car garage is the perfect home for a young family or empty-nester. The Easton plan features all main floor living, 2 bedrooms, open concept kitchen with quartz countertop island, large pantry, laundry room, carpeted bedrooms and luxury vinyl plank flooring throughout. The primary bedroom includes a walk-in closet and 3-piece ensuite bathroom. The unfinished basement can be finished to plan which includes a large rec room, 2 additional bedrooms and a 3-piece bath (roughed-in). Located in south St. Thomas near trails, St. Joseph's High School, Fanshawe College, and the Doug Tarry Sports Complex, this Energy Star Certified, Net Zero Ready home is move-in ready! Don't hesitate - make 110 Styles Drive your next home! (id:28006)
117 - 1096 Jalna Boulevard
London South, Ontario
Welcome to this stunningly renovated 3-bedroom, 1.5-bathroom condo just steps away from White Oaks Mall! This bright, spacious unit boasts brand-new carpet, cabinets, fresh paint, and modern appliances, including a dishwasher. Enjoy the convenience of in-suite laundry and ample storage space. Each of the three bedrooms is generously sized and full of natural light. Step outside to your large balcony, perfect for morning coffee, and take advantage of the community pool in the summer. This condo truly has it all, don't miss out! Utilities are very affordable since the tenant only needs to pay hydro. (id:28006)
26 - 159 Collins Way
Strathroy-Caradoc, Ontario
Golf course living meets ultimate privacy at 159 Collins Way, Unit 26. This stunning 2+1 bedroom, 3-bathroom condo offers a rare and tranquil setting, backing directly onto a peaceful farmer's field with no rear neighbours. Located just steps from the prestigious Caradoc Sands Golf Course, this home is perfect for those seeking a mix of recreation and serenity. The main floor is bright and inviting, featuring elegant California shutters and an open-concept flow. The fully finished lower level serves as a true retreat, anchored by a massive recreation room with a cozy fireplace. This versatile space includes a dedicated den that is ideal for a home office, as well as a spacious third bedroom featuring fresh paint and updated trim. The basement bathroom has been enhanced with new glass shower doors, and new easy-blinds have been installed throughout the lower level. Even the garage has been meticulously refreshed with all old shelving removed and walls repaired for a clean, like-new finish. Experience a turnkey lifestyle with premium privacy in one of Strathroy's most sought-after locations! (id:28006)
3126 Queen Street
Brooke-Alvinston, Ontario
Build big. Live easy. Dream freely. Just 35 minutes to Sarnia or Strathroy, this impressive 92' wide, fully serviced country lot is ready for your vision. water, hydro, gas, sewers & fiber optics are all at the lot line - no guesswork, no surprises. Whether you're designing a custom home with serious curb appeal, planning that dream shop, or both... this property gives you the flexibility to make it happen. Wide frontage means better design options. Better setbacks. More presence. More possibilities. And yes - HST is included in the price. Start planning your dream home today. The lot is ready when you are. (id:28006)
24 Brooklawn Drive
Lambton Shores, Ontario
NEW CONSTRUCTION BY THE BEACH IN GRAND BEND | 5 BED / 3 FULL BATH DAZZLING BUNGALOW | 3178 SQ FT OF SPARKLING PERFECTION. This brand new home just a 12 min walk to Grand Bend's famous Main Beach & just steps to all of your shopping needs will not disappoint, boasting flawless & superior construction & finishing around every corner! This owners truly went the extra mile in almost every room: 9 FT ceilings on BOTH levels + 15 FT vaulted great room w/ gas fireplace, 8 FT doors (almost all of them SOLID), superb quartz soft-close chef's kitchen w/ walk-in pantry & premium appliance package included, unique premium electrical & plumbing fixtures, full WET BAR / 2nd kitchen in lower level w/ same level of quality, main level laundry w/ washer/dryer included, huge master suite w/ walk-in closet, ensuite bath over heated floors, 2nd full bath on main over heated floors & w/ private entrance from sun deck w/ gas BBQ service, quality stone & tile work w/ tile showers in EVERY bathroom, lower level flooring over insulated dricore, lower level ceiling all finished w/ Rockwool Safe & Sound, extra large backyard deck, ample storage, the list goes on - this one is LOADED WITH UPGRADES & comes with a full 1 yr warranty on all trades. The side door even offers an ideal 2nd entrance for lower level as in-law or rental suite. Overall, impressive finishing & features plus quality craftsmanship are palpable throughout! Based on recent sales just doors away, this one is very tough to beat at this price, even without considering the top quality location. The lot, due to it's ideal end location for lots with this orientation only has a neighbor on one side of the home and it's the deepest lot on this block of Brooklawn. Plus, 85% of the perimeter is already fenced in. Between the existing fence & the fact it borders almost all yard space instead of other homes, this is an exceptionally private lot for this neighborhood. This one ticks all the boxes! (id:28006)
203 - 4838 Switzer Drive
Southwest Middlesex, Ontario
Welcome to Silver Dove Estates and this beautifully maintained 2023 Elevation Park Model home, offering 2 bedrooms, 1 full bath, a dedicated laundry room, and a spacious 12' x 30' add-on that fills the home with natural light through an abundance of windows. Perfectly positioned to capture breathtaking sunset views, this property faces peaceful meadowland protected by the Lower Thames Valley Conservation Authority-ensuring your scenic outlook and privacy remain untouched. Designed for comfortable four-season living, this home is an excellent option for those looking to downsize, anyone wanting the feel of cottage living or snowbirds seeking a low-maintenance retreat all at a remarkably affordable price. Outdoor living is just as impressive, featuring a 12' x 12' stamped concrete fire pit patio (2025) used year round for cozy evenings under the stars, plus an additional 10' x 12' stamped concrete pad in front of the shed (2025). The 10' x 20' insulated workshop (built summer 2024) is equipped with hydro-ideal for hobbies, storage, or projects year-round. This property also comes fully equipped with a generator, surveillance cameras, and even a 2008 Club Car Precedent golf cart complete with a new 6" lift, new rims and tires, and a 48-volt lithium battery. Surrounded by mature trees, scenic trails, and a nearby ravine, this home offers exceptional privacy with the added reassurance that no future development will interrupt your view. Conveniently located 30 minutes to London, 25 minutes to the beach, and 10 minutes to Dutton, Silver Dove Estates blends peaceful country living with easy access to amenities. Residents enjoy a swimming pool (2014), Rec Hall (open May 1-Oct 31), a picturesque pond (2021), vintage mini golf, shuffleboard, horseshoe pits, and natural hiking trails-making this an ideal retreat for relaxation, recreation, and connection with nature all year long. Land lease fees $634.85 includes property taxes and water. Seller can accommodate a quick close. (id:28006)
3 - 703 Windermere Road
London North, Ontario
Affordable Bright North London Townhome Backing onto Dream Greenspace. Large 5-Level Back Split, 3 Bedroom, 4 Bathroom (2 Full / 2 Guest) with Oversized Single Car Garage. Lower Level Provides Bright Patio Doors with Excellent Forest Views and Bonus Murphy Bed for Additional Guest Room Space. Lower Level also Includes Guest Bathroom and a Laundry / Utility Room. Ground Level has a Large Foyer, Inside Access to the Garage and a Convenient Coat Closet. Main Level has a Bright Large Family Room with Gas Fireplace, Cathedral Ceilings, Motorized/Remote Custom Blinds, Custom Cabinetry and Large Patio Doors that Lead to an Ample Forest View BBQ Deck, with BONUS Natural Gas BBq Hook-up. Next Level Up has a Guest Bathroom, a Dining Area that overlooks the Family Room, and a Large Renovated Eat-In Kitchen Complete with Quartz Countertops and Stainless Steel Appliances. Upper Floor Contains 3 Bedrooms with a Large Master Backing onto the Forest. Master Bedroom Includes Walk-In Closet and Renovated Ensuite Bathroom. The Upper Level also contains an Addition 4-piece Bathroom. Excellent School, and Walking Distance to an Off-Leash Dog Park. Great Access to UWO, and Masonville Shopping & Restaurants. Large Home that Will Meet All Your Needs. (id:28006)
46342 Sparta Line
Central Elgin, Ontario
A Unique Opportunity! Residence and Restaurant all in one. Step into a piece of history with the remarkable Sparta House, built between 1838 and 1840 by David Mills as an elegant hotel. This stunning colonial-style building, with its iconic double-decked verandah and spacious upper ballroom, has witnessed a rich tapestry of community life over the years. After its hotel days, the Sparta House transitioned into a general store under Ira Hilborn before becoming a beloved gathering place during the Moedinger era where locals would convene around the central stove to exchange stories and engage in lively discussions. In more recent years, the building has evolved into a charming Tearoom/Restaurant, blending its historical charm with contemporary dining experiences. The meticulous restoration has brought the Sparta House back to its former glory, making it the perfect destination for both returning patrons and first-time visitors. This unique opportunity comes complete with a stunning upper 2+1 Bedroom owners apartment with a huge walk out verandah overlooking the main street. Located in the historic village of Sparta, this property is surrounded by an array of antique shops, craft stores, and artist studios. The village features informative displays highlighting the history of its buildings, contributing to a delightful walking tour experience. With the popular destinations of Port Stanley and Port Bruce just a short drive away, the Sparta House offers a fantastic opportunity to attract tourists looking for a unique and relaxing stop on their journeys. Don't miss your chance to own this iconic landmark, rich in history and poised for future success! **EXTRAS** restaurant operating equipment included, some chattels excluded. Owners is willing to train new owners and staff for a limited period. See floor plan for residence and restaurant layout. (id:28006)
46342 Sparta Line
Central Elgin, Ontario
Commercial with Residence combined for this unique opportunity! Step into a piece of history with the remarkable Sparta House, built between 1838 and 1840 by David Mills as an elegant hotel. This stunning colonial-style building, with its iconic double-decked verandah and spacious upper ballroom, has witnessed a rich tapestry of community life over the years. After its hotel days, the Sparta House transitioned into a general store under Ira Hilborn before becoming a beloved gathering place during the Moedinger era where locals would convene around the central stove to exchange stories and engage in lively discussions. In more recent years, the building has evolved into a charming Tearoom/Restaurant, blending its historical charm with contemporary dining experiences. The meticulous restoration has brought the Sparta House back to its former glory, making it the perfect destination for both returning patrons and first-time visitors. This unique opportunity comes complete with a stunning upper 2+1 Bedroom owners apartment with a huge walk out verandah overlooking the main street. Located in the historic village of Sparta, this property is surrounded by an array of antique shops, craft stores, and artist studios. The village features informative displays highlighting the history of its buildings, contributing to a delightful walking tour experience. With the popular destinations of Port Stanley and Port Bruce just a short drive away, the Sparta House offers a fantastic opportunity to attract tourists looking for a unique and relaxing stop on their journeys. Don't miss your chance to own this iconic landmark, rich in history and poised for future success! **EXTRAS** restaurant operating equipment included, some chattels excluded. Owners is willing to train new owners and staff for a limited period. See floor plan for residence and restaurant layout. (id:28006)
46342 Sparta Line
Central Elgin, Ontario
Commercial with Residence combined for this unique opportunity! Step into a piece of history with the remarkable Sparta House, built between 1838 and 1840 by David Mills as an elegant hotel. This stunning colonial-style building, with its iconic double-decked verandah and spacious upper ballroom, has witnessed a rich tapestry of community life over the years. After its hotel days, the Sparta House transitioned into a general store under Ira Hilborn before becoming a beloved gathering place during the Moedinger era where locals would convene around the central stove to exchange stories and engage in lively discussions. In more recent years, the building has evolved into a charming Tearoom/Restaurant, blending its historical charm with contemporary dining experiences. The meticulous restoration has brought the Sparta House back to its former glory, making it the perfect destination for both returning patrons and first-time visitors. This unique opportunity comes complete with a stunning upper 2+1 Bedroom owners apartment with a huge walk out verandah overlooking the main street. Located in the historic village of Sparta, this property is surrounded by an array of antique shops, craft stores, and artist studios. The village features informative displays highlighting the history of its buildings, contributing to a delightful walking tour experience. With the popular destinations of Port Stanley and Port Bruce just a short drive away, the Sparta House offers a fantastic opportunity to attract tourists looking for a unique and relaxing stop on their journeys. Don't miss your chance to own this iconic landmark, rich in history and poised for future success! **EXTRAS** restaurant operating equipment included, some chattels excluded. Owners is willing to train new owners and staff for a limited period. See floor plan for residence and restaurant layout. (id:28006)

