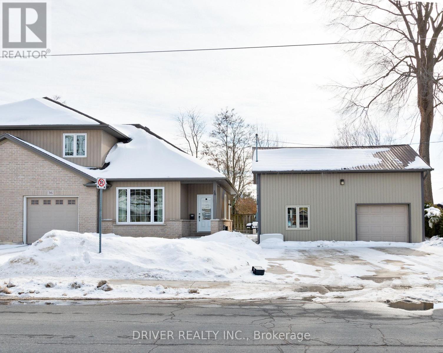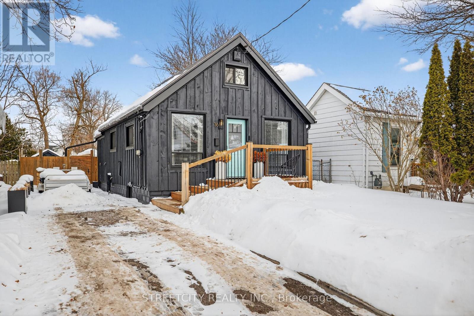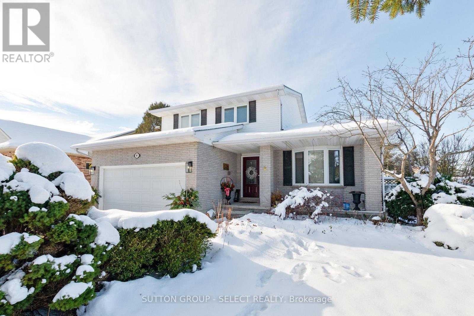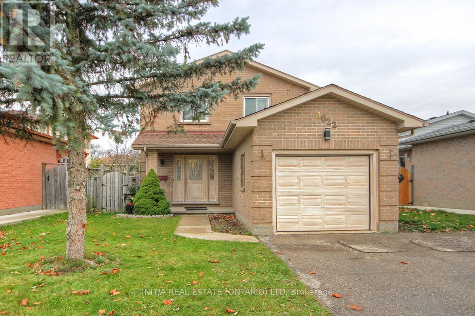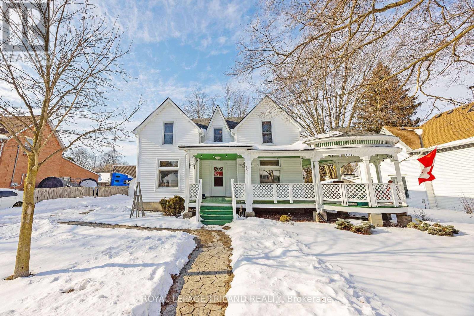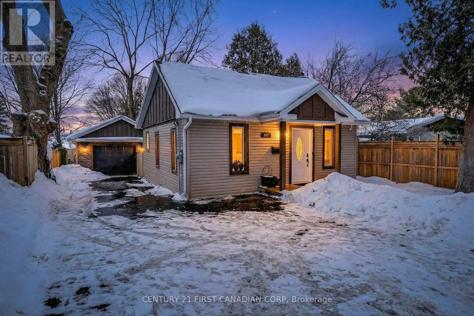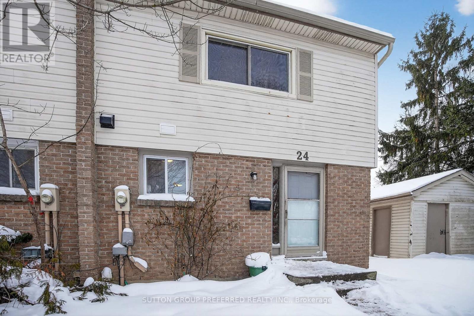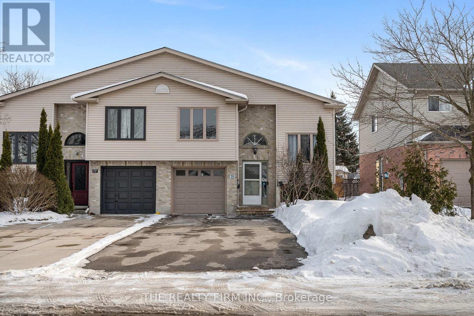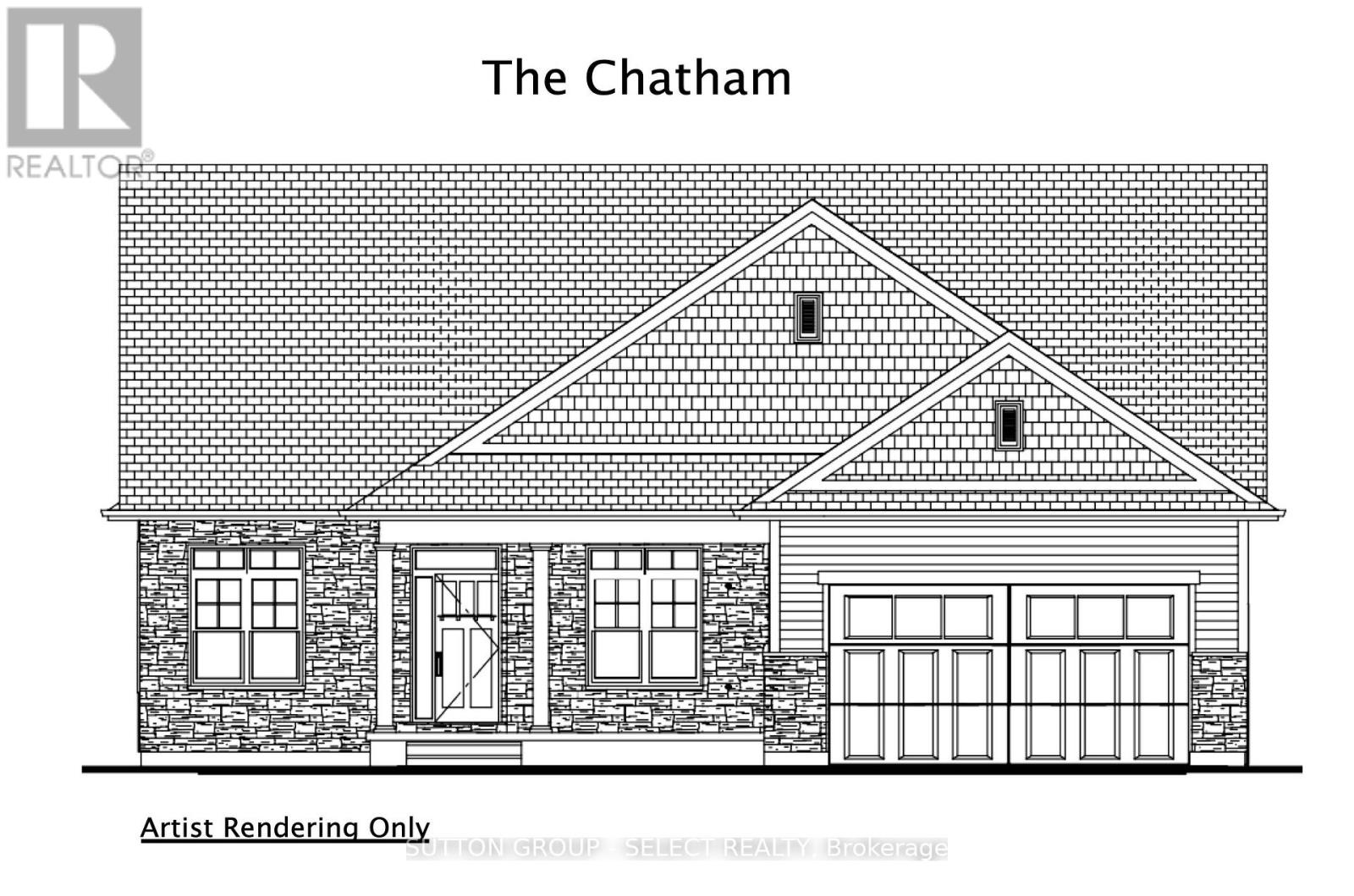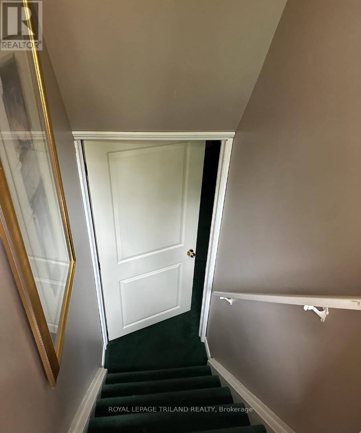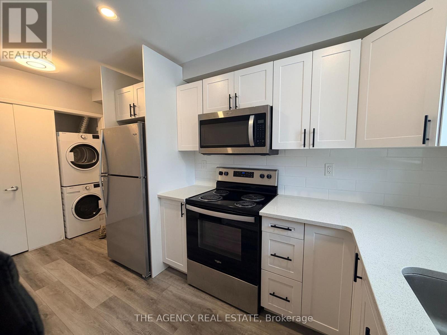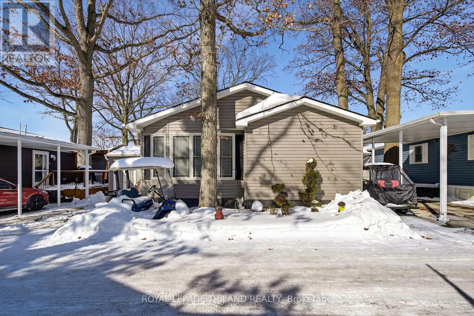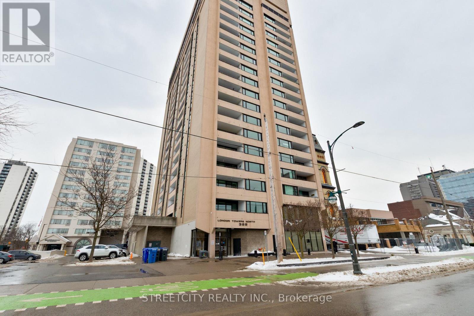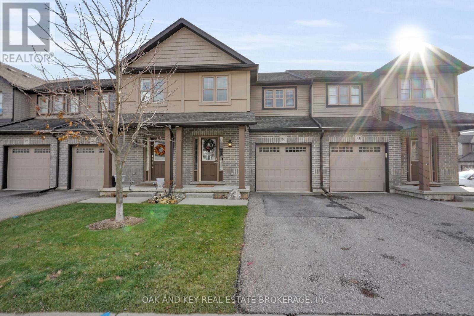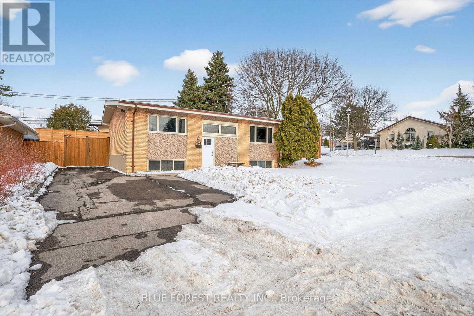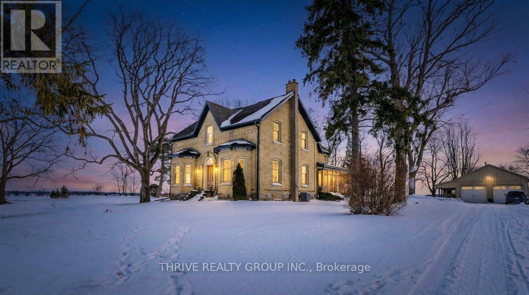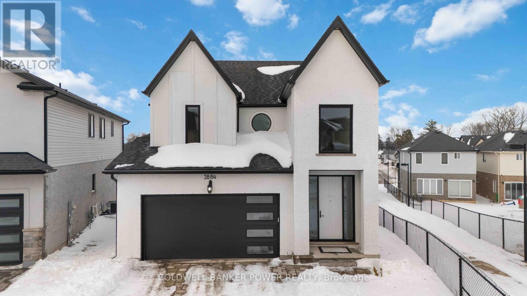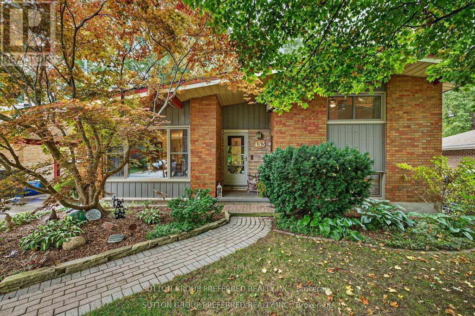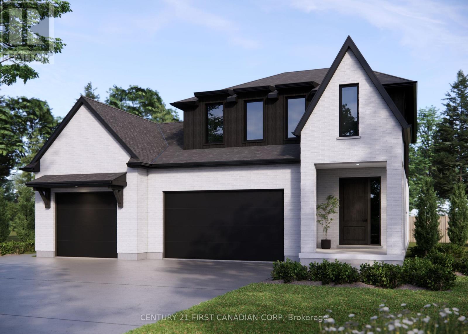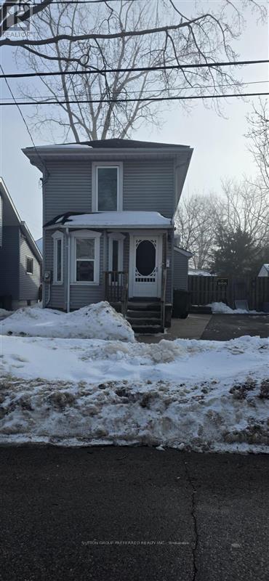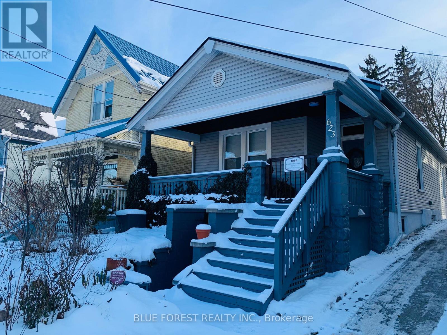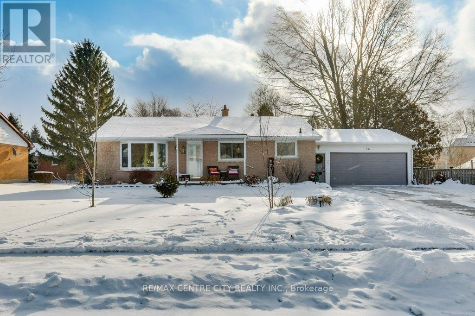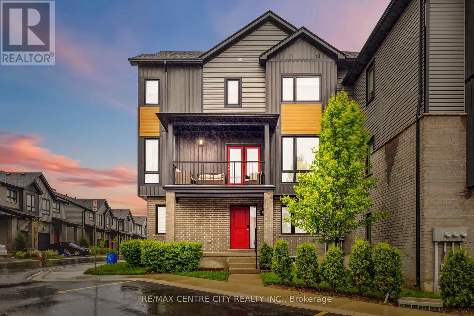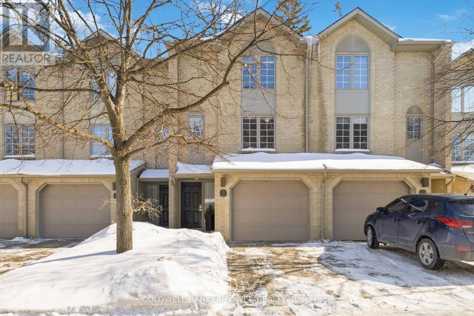36 Spruce Street W
Aylmer, Ontario
Charming 2 storey Semi-detached family home with exceptional workshop BONUS. This home is complete with a heated/insulated 2 storey shop with 2 pc bathroom and separate driveway. Perfect for home business, wood worker or in-law suite potential, the possibilities are endless. This well designed and maintained home has plenty of room for the entire family with 4 bedrooms and 3 full bathrooms (one on each floor) with the primary bedroom and laundry on the main floor, making this home also ideal for downsizing or aging in place. The finished lower family room with gas fireplace offers more cozy living space. The Ultimate Hobbyist Haven, close to schools, parks and 20 minutes to direct 401 access. (id:28006)
36 Langarth Street W
London South, Ontario
EXTENSIVELY RENOVATED adorable home tucked just minutes from the heart of Wortley Village! This move-in ready property offers more than just a place to live - it's a lifestyle. Imagine weekend coffee runs, strolling through local shops, dinner at your favourite restaurant, and live music just 5 minutes from your doorstep! Enjoy the vibrant lifestyle this community has to offer, while coming home to a completely reimagined space with stylish, thoughtfully curated finishes throughout. Step inside and be impressed by this stunning 3 bedroom home, featuring completely renovated above-grade living spaces and a bright, airy main living and dining area filled with natural light. Two bedrooms are conveniently located on the main level while the private upper-level primary retreat boasts 2 generous closets. The beautifully designed kitchen features quartz countertops and plenty of counter and storage space while across the hall, the gorgeous bathroom offers 2 sinks and a large custom shower with main-level laundry thoughtfully located within. The kitchen, bathroom and back entrance area were taken down to the studs while all other rooms were fully refreshed - including new flooring, trim, paint and tasteful finishes throughout, creating a move-in ready home with modern appeal. Enjoy a generous backyard with mature trees. This home has been carefully updated with a long list of impressive improvements in 2024, including new electrical wiring & updated panel, all new windows, new attic insulation and spray-foam insulation throughout the basement, new railing on the deck with both interior & exterior freshly painted, shed included. All plumbing has been replaced with durable PEX and the home features new flooring and doors. The main portion of the home features a durable steel roof, while the back entrance (addition) has been updated with a new asphalt shingle roof. This home is truly turn key! All that's left to do is move in and enjoy! (id:28006)
97 Tiner Avenue
Thames Centre, Ontario
Welcome to 97 Tiner Ave. This classic 2 storey, brick stunner in Dorchester has plenty to offer. Main floor entry through the stained glass front door, or via the 2 car attached garage. Hardwood floors, and a newly updated staircase greet you. Off the foyer enter into the timeless living room dining room combination, with French doors and new paint, leading to the eat-in kitchen with stainless steel, granite counter tops, and a sliding door to the oversized covered deck, and hot tub to enjoy in the back yard. The laundry room is located off the garage, and a two piece bath finishes off main level. The second floor is equipped with three generous bedrooms, a four piece main bath, and an en suite with a walk in shower, appointed with custom tile, glass and heated floors. In the basement Buyers can enjoy the spacious, yet cozy rec room with gas burning fireplace. A second fridge in the utility room can be used to store your basement beverages. The property is a three minute walk to Dorchester's famous Mill Pond, and a short drive to all of the town Centre amenities. Book a viewing now and move in during the Spring Season! This one is value priced, and ready to view today. (id:28006)
1622 Jalna Boulevard
London South, Ontario
Welcome to 1622 Jalna Blvd, a charming 3-bedroom, 1.5-bath home in London's vibrant south end. Perfect for new beginnings, a growing family, or investors, this two-story home blends comfort, character, and everyday practicality. Unique Venetian plaster and hand-sculpted walls by a former Hollywood artist bring warmth and personality to the living spaces. The main floor features durable ceramic tiles, while the second level offers solid hardwood floors with no creaking, showcasing quality and timeless style. The spacious layout includes a bright living area for family gatherings, three generous bedrooms upstairs, and a full bath with ensuite access to the primary. The unfinished basement provides ample room for a second living space, large enough to bring any design or lifestyle idea to life. Outside, the fenced backyard with dual gated access is ready for your personal touch. Recent updates include a new furnace (2024), Tankless Water heater (Owned)and roof (2020), . A single-car garage and two additional driveway spaces add convenience.Ideally located near White Oaks Mall, Fanshawe College, public schools, parks, and dining, this home offers comfort, community, and opportunity. Schedule your private showing today and see the potential for yourself. (id:28006)
197 Main Street
West Elgin, Ontario
Welcome to a truly exceptional home in the heart of West Lorne - a timeless classic updated for modern living. This stunning 3-bedroom, 2-bathroom residence has been meticulously maintained and the exterior completely redone with shingles, siding, and windows replaced in 2024. The striking wrap around porch is the heart of this home, the perfect setting for morning coffees, evening gatherings, and relaxing summer nights. The main floor features a bright kitchen with generous counter space and a walk-in pantry, main floor laundry / mudroom, a refreshed 4-piece bathroom, spacious dining and living rooms, and a private office overlooking the porch. Upstairs the large master bedroom features his and hers closets and a spa-like 4-piece ensuite. The lot includes mature trees, a large, private, fully fenced backyard perfect for children or pets, and a deep driveway with 240v charging for an electric car. Extremely energy efficient for a home of this vintage, upgrades include a new heat pump (2023), attic insulation (2024),house wrap (2024), basement and crawlspace insulation (2024), and exterior rigid foam insulation (2024).Situated on Main Street, you're within walking distance to groceries, schools, walking trails, restaurants, and parks, while still enjoying the peace, security, and charm of small-town living. Minutes away from Lake Erie and world-class fishing at Port Glasgow Marina, with convenient access to Highway 401. This is more than a home - it's a statement property. A rare opportunity to own a fully restored and professionally renovated residence with too many upgrades to list. Book your private showing today - homes of this caliber don't come along often. (id:28006)
557 Boler Road
London South, Ontario
Welcome to 557 Boler Road - a beautifully fully renovated open-concept bungalow that perfectly blends style, comfort, and practicality. Whether you're a first-time home buyer eager to step into ownership, a retiree looking to downsize without compromise, or someone searching for a low-maintenance condo alternative, this home offers the ideal solution. With its cozy charm and thoughtful updates, it truly feels like a cottage in the city. Inside, you'll find two inviting bedrooms, a stunning 4-piece bathroom, and a bright living room with eat-in dining space designed for both everyday living and easy entertaining. You'll appreciate the carefully selected details throughout, including a wood-accented electric fireplace, modern pot lights, and elegant crown moldings that elevate the home's character. Main floor laundry adds an extra layer of convenience, while the basement provides excellent storage for seasonal items and more. Whether you're a car enthusiast, hobbyist, or work-from-home professional, the oversized heated detached garage offers incredible versatility - keep your vehicle sheltered from the elements or create the ultimate flex space tailored to your lifestyle. Imagine your own man den or she den, a private office, or even a golf simulator for year-round enjoyment. Step outside to a fully fenced backyard framed by mature trees, offering exceptional shade and privacy. The spacious deck and inviting hot tub create the perfect backdrop for relaxing after a long day, entertaining guests, or enjoying BBQ season all summer long. Located in the heart of Byron - one of London's most sought-after neighbourhoods - you'll enjoy close proximity to beautiful Springbank Park, Boler Mountain, fantastic restaurants, great schools, and convenient access to the 401 and 402. This is more than a home; it's a lifestyle opportunity you don't want to miss. (id:28006)
24 - 1600 Culver Drive
London East, Ontario
Fully renovated end-unit townhouse offering outstanding value in a convenient and well-connected location near Fanshawe College, Argyle Mall, public transit, schools, and everyday amenities. This bright and modern home features three generous bedrooms, including a spacious primary retreat with a walk-in closet, along with two full bathrooms. The brand-new kitchen showcases quartz countertops, sleek new cabinetry, and stainless steel appliances, flowing seamlessly into the open living and dining area with walkout access to a private outdoor space, ideal for relaxing or entertaining. Upstairs, you will find three well-sized bedrooms and a refreshed full bathroom. The finished basement adds versatile living space and includes a second full bathroom, making it perfect for a family room, home office, or guest suite. As an end unit, the home benefits from added privacy and natural light. The well-managed complex offers very low condo fees, helping keep monthly costs affordable. Move-in ready and low maintenance, this property combines modern finishes, functional space, and a prime location, making it an excellent opportunity for first-time buyers, families, or investors. (id:28006)
79 Sunrise Crescent
London East, Ontario
This meticulously cared-for property is ready for its next chapter. Set in the highly desirable Trafalgar Heights neighbourhood, you're close to excellent schools, shopping amenities, Fanshawe Conservation Area, parks, community centres, and have easy access to Highway 401 for commuting. Inside, you'll find a fully carpet-free interior finished with modern laminate and vinyl flooring. Oversized windows, a soaring ceiling, and a skylight flood the home with natural light, giving it an airy, open feel. The upper level features a generous eat-in kitchen complete with stainless steel appliances, ample cabinetry and prep space, an updated four-piece bath, and three well-sized bedrooms. Just a few steps away, the open dining and family area offers a warm gas fireplace and overlooks the kitchen below - a great layout for hosting guests or keeping everyone connected. The lower level is set up as a self-contained in-law suite, offering its own kitchen, bedroom, full bathroom, and comfortable living space - ideal for extended family or added privacy. Thoughtfully finished, it also includes a dedicated laundry and storage area. With a separate covered entrance leading out to the stamped concrete patio and backyard, the space offers excellent flexibility for multi-generational living or income potential.Well-appointed, versatile, and truly move-in ready, this home stands out for its layout, location, and opportunity. (id:28006)
14 Lois Court
Lambton Shores, Ontario
This premier 1,764 sq. ft. Rice Home combines exceptional construction quality with one of the best locations in Grand Bend. Built with superior craftsmanship and high-end finishes throughout, this 3-bedroom, 2-bath home delivers comfort, durability, and timeless style. The bright open-concept living area features 9' and 10' ceilings, a gas fireplace, and a beautifully designed kitchen with centre island and three appliances included. Pre-engineered hardwood floors provide lasting performance and elegance, while thoughtful detailing throughout reflects the builder's commitment to quality. The spacious primary suite includes a walk-in closet and private ensuite. Main floor laundry adds everyday convenience, and the full unfinished basement-with roughed-in bath-offers outstanding potential for future expansion. Designed for longevity, the exterior showcases durable, low-maintenance Hardie Board siding and stone, along with a concrete driveway and walkway, plus covered front and rear porches for year-round enjoyment. Located in sought-after Newport Landing, this home stands apart. Just a short walk to the beach, shopping, restaurants, and medical services, you can truly embrace the Grand Bend lifestyle without ever needing the car. Homes offering this level of construction quality in such a prime, walkable setting are rarely available. Short-term rentals are not permitted, as enforced by restrictive covenants registered on title, preserving the integrity and residential character of the community. Price includes HST for purchasers buying as a principal residence. Property has not yet been assessed.CURRENTLY UNDER CONSTRUCTION. (id:28006)
Lower - 6 Northwood Place
St. Thomas, Ontario
Welcome to your new home, a beautifully maintained executive rental located on a quiet street in north-east St. Thomas. Homeowner occupies main floor space, and is seeking a single tenant looking for a quiet, private space to call home. Your new home is the lower level of this expansive side split, and comes fully furnished with all utilities included. Your private entrance is located at the rear of the property, a fully fenced backyard that guarantees safe entrance and exit, and, in the summer, a wonderful place to sit and enjoy the solitude of this beautiful backyard. All furnishings are excellent quality; there is literally nothing to do but bring your bag and unpack. Please note: the homeowner requires occasional access to downstairs laundry. This space is ideal for an individual who may be in and out of the area due to business. The homeowner is present to ensure your apartment is secure, and is exceptionally diligent that any issues of maintenance are immediately attended to. (id:28006)
63 Wellington Road
London South, Ontario
Updated one bedroom unit with parking included and all utilities covered. Just four steps to the unit. Easy to show an ideally located near Victoria Hospital, the mall, and shopping. (id:28006)
56 - 22790 Amiens Road
Middlesex Centre, Ontario
Welcome to Komoka - where simplified living meets elevated design in a welcoming 55+ community. This beautifully maintained 2-bedroom, 2-bath home offers the perfect blend of comfort, functionality, and contemporary style - without the upkeep of a larger property. The heart of the home is a show piece, white shaker kitchen featuring a massive island designed for gathering, hosting family, or enjoying quiet mornings with coffee. Custom built-in cabinetry throughout the kitchen, bedrooms, and bathrooms provides exceptional storage - giving you space for what matters, without the clutter. Step through the patio doors off the living room onto a spectacular wrap-around 400 sq ft covered deck complete with pot lights and hot tub - the perfect extension of your living space. Whether you're entertaining, relaxing with a book, or enjoying warm summer evenings, this outdoor retreat delivers comfort without maintenance. Here, you're not just downsizing - you're upgrading your lifestyle. Enjoy access to a licensed community centre, swimming pool, dog park, and dedicated event spaces that make it easy to stay active and connected. Low maintenance. Strong sense of community. Thoughtfully designed living. (id:28006)
2103 - 389 Dundas Street
London East, Ontario
Welcome to London Towers, where elevated city living meets comfort and convenience. This spacious 2 bedroom, 2 bathroom condo has been thoughtfully renovated from wall to wall and is truly move in ready. Soaring 10 foot ceilings create an airy feel throughout, while the highly sought after south and west exposures flood the home with natural light. Located on the 21stfloor, this unit offers rare, unobstructed views of the Forest City that stretch as far as the eye can see. Whether it's sunrise coffee or sunset evenings, the London skyline provides a stunning backdrop and makes this unit a standout within the building. As one of the corner units in the building, enjoy the extra square footage and space. The well-designed floor plan features a generous primary bedroom complete with a walk through closet and ensuite bathroom, along with a large second bedroom that works perfectly for guests, a home office, or family. Every detail has been tastefully updated, allowing you to simply move in and enjoy. All inclusive condo fees cover hydro, heating, cooling, high speed internet, and TV, making monthly expenses easy to plan and stress free. One underground parking space is included for added convenience. Residents enjoy access to exceptional amenities rarely found elsewhere, including an indoor pool, sauna, exercise room, and rooftop patio. Located in the heart of downtown London, you're just steps from restaurants, parks, and public transit. This is an affordable opportunity to enjoy an upscale downtown lifestyle, ideal for first time buyers, professionals, or those looking to downsize without compromise. (id:28006)
36 - 175 Ingersoll Street N
Ingersoll, Ontario
Welcome home to Victoria Hills - a community where comfort, care, and thoughtful design come together. Nestled in one of Ingersoll's most loved neighbourhoods and just minutes from Hwy 401, this beautifully designed and meticulously maintained two-storey condo offers the perfect blend of low-maintenance living and quality upgrades. From the moment you step inside, the bright and welcoming main floor creates an immediate sense of ease. Natural light fills the open-concept kitchen, dining, and living areas, where stone counters, a walk-in pantry, and a generous island make the kitchen the true heart of the home. The cozy living area, complete with a gas fireplace and custom built-ins, flows seamlessly to a private south-facing balcony - ideal for morning coffee or quiet evenings outdoors. Upstairs, the serene primary suite features a walk-in closet and a spa-like ensuite with heated floors and a glass shower. Two additional bedrooms, a full bath, and a dedicated laundry room ensure comfortable, functional living for everyone. The fully finished walkout basement adds even more versatility - perfect as a family room, home office, play space, or easily converted into a fourth bedroom. Step out to the landscaped patio and imagine warm evenings and quiet conversations in this peaceful outdoor space - a lovely spot to relax or entertain. With thoughtful touches throughout - including custom blinds, abundant storage, upgraded TV wiring, an EV charger, and a convenient hallway entry from the garage - this home makes everyday living effortless. Close to parks and trails, schools, shopping, the nearby hospital, and Ingersoll's charming downtown core, this warm and welcoming home offers an elevated lifestyle in a community that truly feels like home. (id:28006)
254 Burlington Street
London South, Ontario
Welcome to 254 Burlington! Nestled on a desirable corner lot, this charming 3+1 bedroom bungalow features a spacious, functional layout with updated electrical panel and newer windows throughout. The home offers ample parking, generous storage, and a fully fenced private backyard-perfect for relaxing or entertaining-complete with a large shed ideal for a workshop. Conveniently located near Highway 401 and , as well as schools, shopping, and Victoria Hospital, this home beautifully combines comfort, convenience, and charm. (id:28006)
8567 Revere Drive
Lucan Biddulph, Ontario
Welcome to 8567 Revere Drive, a beautifully preserved 4-bedroom, 2.5-bath farmhouse circa 1880, set on a peaceful 4.5-acre country property just 20 minutes from North London and ideally located between St. Marys and Lucan. The large, natural light-filled eat-in kitchen offers access to both an east-facing composite sundeck and a west-facing screened-in porch, providing stunning sunrise and sunset views.Thoughtfully updated where it matters most, this charming home blends historic character with modern peace of mind, including a new whole-house standby Honeywell/Generac generator (2023), new well pump, pressure tank, and PVC lining (2023), new eavestroughs, soffits, and downspouts (2024), and new attic insulation (2025).Designed for both lifestyle and function, the property features a bright 832 sq ft workshop, raised garden beds, irrigation system, and an armourstone firepit overlooking picturesque farmland, as well as a small private forest with a quiet stream running through. Animal lovers will appreciate the fenced dog run with dog house, and the established chicken coop with spacious run, currently home to about 20 chickens. Set approximately 800 feet back from a quiet country road, this private retreat offers space, tranquility, and timeless rural charm, all within convenient reach of the city and neighbouring towns. Book your private showing today. (id:28006)
2884 Doyle Drive
London South, Ontario
Welcome to 2884 Doyle Drive in London Ontario - a bright, modern 3+1 bedroom, 3.5 bathroom home with over 2,500 sq ft of finished living space, built by Woodfield Homes and set on a pie shaped lot near Summerside and the 401 corridor. The home offers a clean, stylish brick and Hardie board elevation with great curb appeal and an insulated double car garage. Inside, you'll find an open, easy flowing layout that is completely carpet free, finished with white oak engineered hardwood throughout and large windows that bring in tons of natural light. The two storey foyer creates a strong first impression, and the living room features a floor to ceiling window, built in fireplace, and floating shelves. The kitchen is crisp and functional with white shaker cabinets, a quartz waterfall island, sleek black appliance package, modern backsplash, ceiling height cabinetry, and a walk in pantry. The dining area opens to the backyard through oversized sliding doors, making it great for everyday living and entertaining. A mudroom with laundry off the garage adds practical convenience. Upstairs, a hardwood staircase with iron spindles leads to three generous bedrooms. The primary suite includes a large walk in closet and a 5 piece ensuite with double vanity and a glass walk in shower with dual rainfall heads. Two additional bedrooms share a modern four piece bath. The fully finished lower level adds even more usable space with a large rec room, a full three piece bathroom, and an extra bedroom that works well for guests, a home office, or movie nights. Located minutes to Highway 401, schools, shopping, Meadowlily Woods, and Citywide Sports Park, this is a move in ready home that blends modern style with everyday comfort. (id:28006)
453 High Street
London South, Ontario
Welcome to this beautiful and unique home located in Old South near Victoria Hospital. Perfectly situated close to downtown while tucked far enough away to enjoy the charm of a mature neighborhood. Entering the home your eyes will be drawn to the vaulted ceilings and quality finishes throughout. The completely renovated main level (2019) features hand-scraped white oak engineered hardwood floors that create a warm and welcoming space. The custom kitchen is highlighted by the floor to ceiling solid wood cabinetry which provides an abundance of storage with striking leathered granite countertops. The upper level features cozy hickory hardwood flooring (2022), two freshly painted good sized bedrooms also with vaulted ceilings. The newly renovated bathroom boasts of a large soaker tub combined with a dual head shower system. Off the kitchen is a large, bright and airy sunroom where you can enjoy your private backyard oasis even on rainy days. The yard is fully fenced, beautifully landscaped with a burbling water feature . A peaceful place to relax and enjoy morning coffee or an evening beverage. This home has many updates including a new roof (2025)with transferable warranty, new windows within the past 8 years and an automated sprinkler system. The lower level has a separate entrance and could be converted into an in-law or rental suite. (id:28006)
151 Watts Drive
Lucan Biddulph, Ontario
Vander Wielen Design & Build proudly presents the RUBY III, a stunning 2-storey home with 4+1 bedrooms, 3.5 baths, and a very spacious 3-car garage on a Premium Lookout Lot! This house is offered as a UNDER CONSTRUCTION home in the beautiful Olde Clover community in Lucan. Thoughtfully designed, this residence perfectly combines style, functionality, and comfort. The main floor features a bright open-concept layout, dining area, and kitchen, designed for seamless living and entertaining, and a spacious great room. This plan also features a convenient main-floor laundry for everyday ease. The upper-level boasts four bedrooms including a generous main bath with a 6 foot vanity. The primary bedroom includes a luxurious 5-piece ensuite with double vanities and large walk in shower and dont forget the ample walk in closet. Basement finished with a large rec room, bedroom, and 3-piece bathroom. Bask in the beautiful backyard with large trees int the background under the cozy covered porch. Located in Lucan the fastest growing community in Ontario, just a short drive from London. You'll enjoy the prefect balance of peaceful small-town living with easy access to bigger city amenities. TWO Nearby Schools, parks, multi-purpose community centre, community pool, shopping, dental offices, pharmacies, pet stores, veterinary clinic, hardware store, nursery centre, restaurants, LCBO, Foodland, Canada Post, Service Canada office, ice cream parlour, hair salons, small boutique shops and more makes this a family-friendly and convenient location. Don't miss the chance to own a piece of this beautiful place where city and country living makes a perfect combination. (id:28006)
69 Alma Street
St. Thomas, Ontario
Beautiful 2 bedroom 1.5 bath home, located in the heart of St.Thomas. This home features lots of natural light with an open concept main floor, dinning room and eat in kitchen. Take advantage of the beautiful large yard this home has to offer. The house is walking distance to shopping, restaurant's, schools, and easy access to the highway. Don't miss your chance to call this home! Book your showing now. (id:28006)
623 Dufferin Avenue
London East, Ontario
Updates galore in this OEV beauty! The main level features 2 bedrooms + den and a large 4 piece bathroom with separate jetted tub and stand up shower. Relax in the front living room with ornamental fireplace, which could also be a formal dining room. The eat in kitchen features high ceilings, stainless steel appliances and white cabinetry. The large rear bonus room/den with separate entrance & gas fireplace is a great flex space, perfect for an office, play room or 3rd bedroom! The lower level has a separate entrance, large living space and full 4 piece bath making this a great in-law suite or potential second unit! Loads of extra storage in the utility room is another plus. Parking for 2 cars, a storage shed and patio with a beautifully landscaped pollinator garden in both the rear and front garden, making this property virtually maintenance free. With updates including new roof, furnace and central air (2022), new washing machine (Jan 2026) as well as a concrete driveway (2021), the possibilities are endless in this home. Close to downtown, parks and independent stores and restaurants, this move in ready home is perfect for an investment (zoned R3-2), or a family home! (id:28006)
258 Mary Street
Dutton/dunwich, Ontario
Welcome to 258 Mary St. in the quaint town of Dutton. Located just minutes from the 401, this ranch style bungalow sits on a 85' x 110' lot. The main floor offers plenty of natural light throughout. Large eat in kitchen, generous size living room, 3 bedrooms, and updated 4pc bath. The lower level offers a spacious family room which could be divided to add an extra bedroom, a bonus room perfect for an office, playroom or workout room, laundry with plenty of storage. Attached oversized 2 car garage is perfect for vehicles or a workshop. Fully fenced yard and newer deck is perfect for kids, pets and outdoor entertaining. Some updates include flooring throughout the main floor, new tub with surround and flooring in the bathroom and A/C 2025 (id:28006)
59 - 819 Kleinburg Drive
London North, Ontario
OPENHOUSE SATURDAY FEB 21 2-4 PM. Bright Corner Executive Townhome in Prime North London. Opportunities like this do not come around often. This is one of only four true corner executive units in the entire complex, offering more space, more windows, and noticeably more natural light than the standard interior layouts. From the moment you step inside, the difference is obvious. The home feels open, bright, and private. With east and north exposures, the living spaces are filled with beautiful morning sunlight and enjoy consistent natural daylight throughout the day. The additional windows create an airy atmosphere that buyers immediately notice. It simply feels larger and more comfortable. Offering approximately 1,818 square feet above grade plus a full unfinished basement, this three-storey layout provides flexibility that most townhomes cannot match. The ground-level bonus room is ideal for a home office, gym, guest space, or fourth bedroom. In today's market, that extra functional space matters. The main living area is open concept and designed for real life. Whether you are hosting friends or enjoying a quiet evening at home, the flow between the living room, dining area, and kitchen makes everyday living easy. The kitchen features modern finishes, ample cabinetry, and generous counter space. Upstairs, you will find three well-sized bedrooms and four bathrooms throughout the home, giving everyone space and privacy. The built-in garage, private terrace, and low monthly maintenance fees add convenience and long-term value. Located in one of North London's most desirable communities, you are minutes from trails, parks, YMCA facilities, shopping, public transit, and Western University. The area is known for its strong schools and quiet residential feel. Corner units of this size, with this exposure and layout, are rarely offered. If you have been waiting for a townhome that feels more like a freehold than a typical condo, this is the one worth seeing in person. (id:28006)
3 - 1399 Commissioners Road W
London South, Ontario
Welcome to 1399 Commissioners Rd W Unit 3 in the heart of Byron, one of London's most sought after areas known for top ranked schools, Byron Village amenities, Springbank Park & Thames River trails. Exceptionally well maintained & move in ready, this 3 storey townhome offers excellent value in a premium location. Entry level features tiled den/office with walkout to private patio. Main floor offers open concept layout with hardwood floors, crown moulding, skylight, large windows, wood burning fireplace & balcony via updated patio doors. Renovated kitchen with white cabinetry, quartz counters, updated sink/faucet, modern lighting & stainless steel appl. Fresh paint & new stair carpet. Upper level features spacious primary bedroom, 2nd bedroom & beautifully renovated full bath. Hardwood on upper floors. Many major updates completed including windows, doors & key interior finishes. Finished garage w opener. in the heart of Byron, this is a must see if you are looking for a great townhome in Byron! (id:28006)

