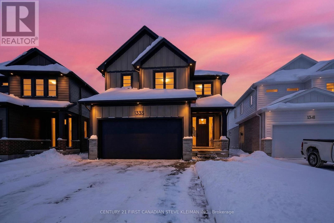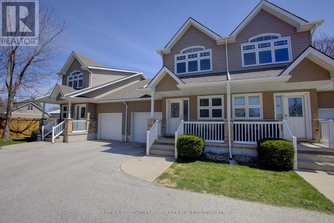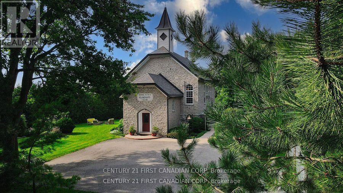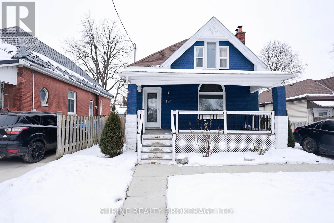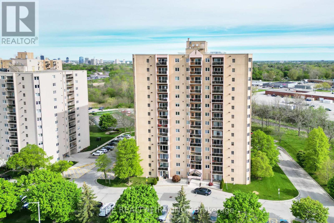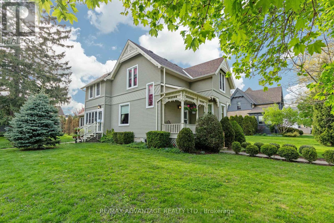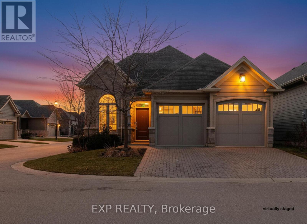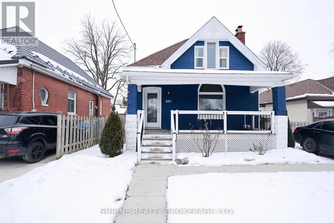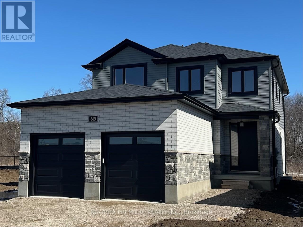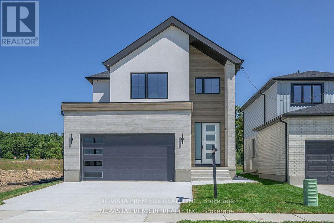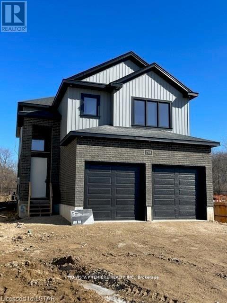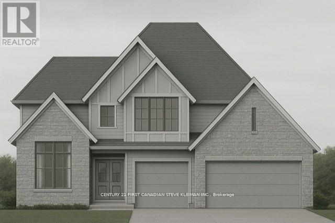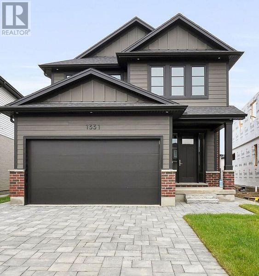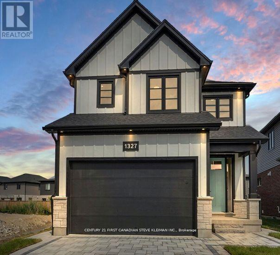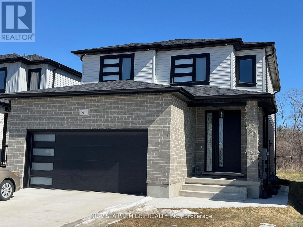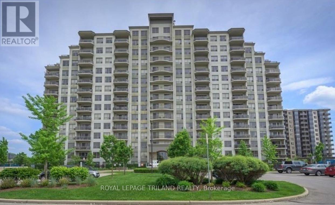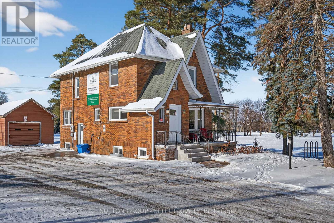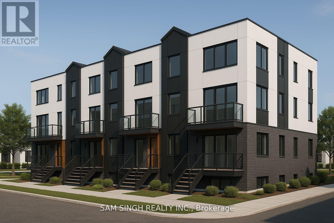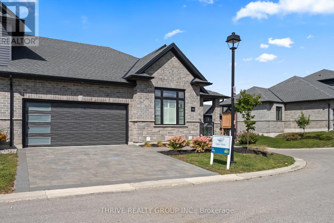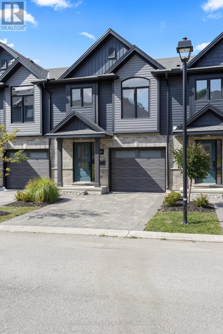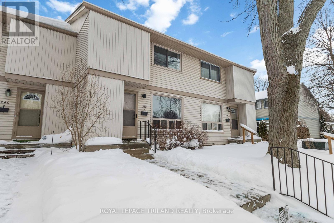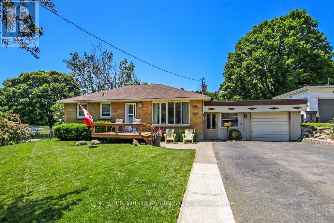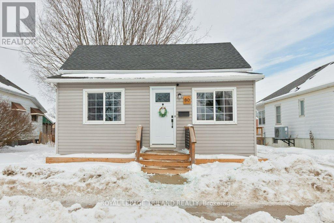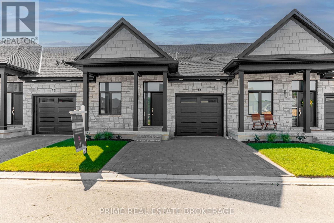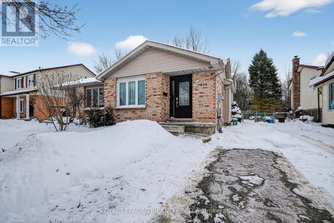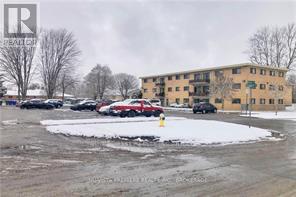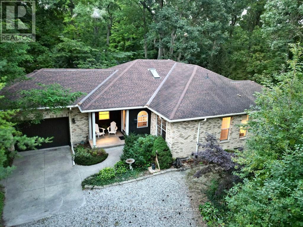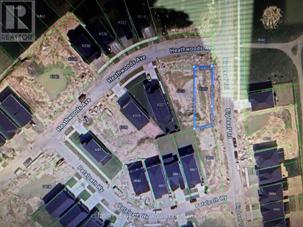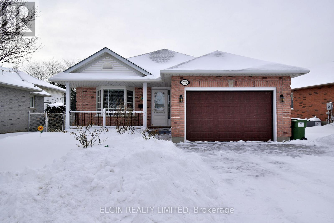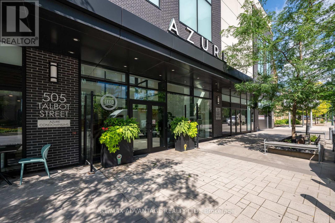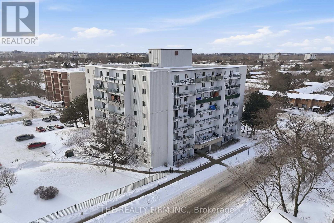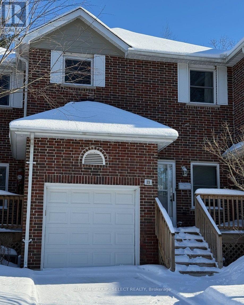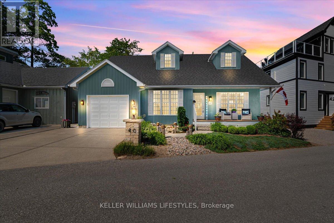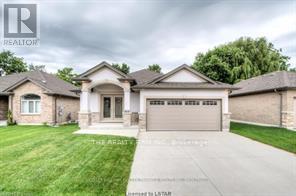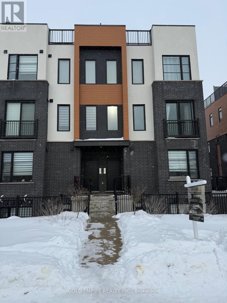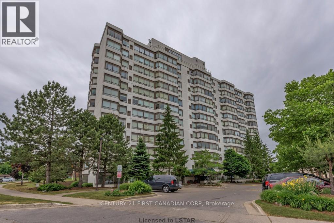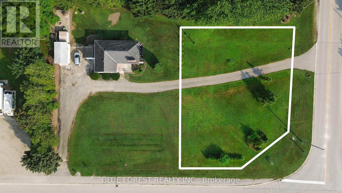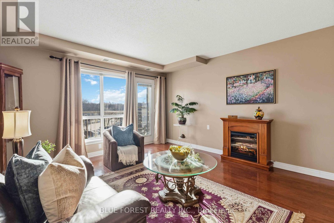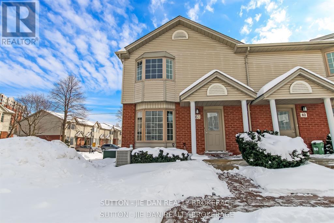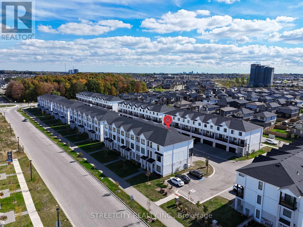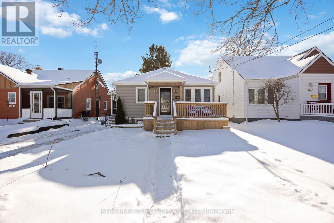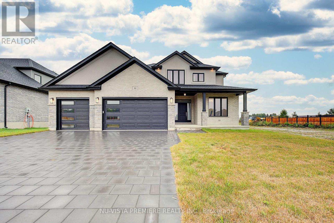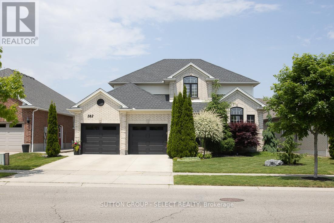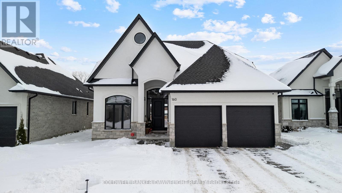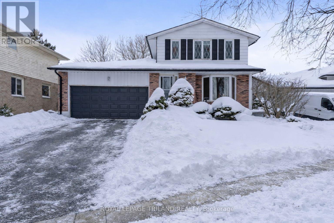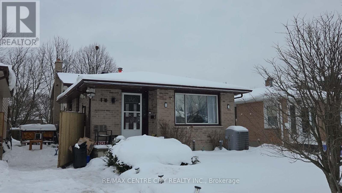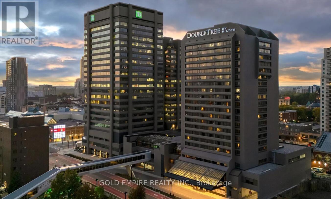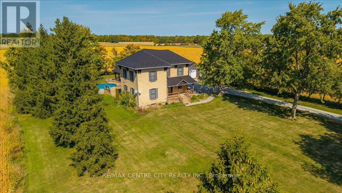1335 Bush Hill Link
London North, Ontario
Auburn Homes proudly presents their reimagined 4 bed, 4 bath home located on a quiet street in Northwest London. This modern & timeless design built on a deep pie shaped lot hits every must-have for todays buyer. From the moment you arrive at 1335 Bush Hill, it's clear this is no ordinary builder home. The detailed driveway, light stone with dark mortar, Hardie front elevation, and stunning 8 foot front door with sidelights create a standout exterior. Inside, the foyer opens to a dramatic great room with 9 foot high flat ceilings and 7 foot wide, floor to ceiling black marble tile fireplace accent wall. The kitchen features all quartz countertops, an island with seating for four, deep sink, ceramic backsplash, valance lighting, & large pantry. A mudroom with bench, hooks, and space for baskets is perfect for families, especially with the new Northwest school about to open. Solid oak stairs lead to a second floor that impresses: 3 linen closets, a laundry room with tub & drain pan, 3 full baths, and 3 walk-in closets. The Jack & Jill bath includes a private water closet room, and all tiled showers have shampoo niches. The spacious primary suite boasts a walk-in closet with Free Slide shelving, a luxurious ensuite with double sinks, free standing soaker tub, walk-in tiled shower with marble base & even a power outlet by the toilet. A side entrance leads to a lower level with ultra high ceilings, 3 massive egress windows, and an insulated storage room ideal for a future legal suite or hobby area. A 200 amp electrical panel for future EV charger. Ceramic and hardwood flooring throughout (no carpet). So much special care was put into this house by all the Auburn staff and trades people. You will feel this the moment you walk in! (id:28006)
6 - 433 Queen Street
Kincardine, Ontario
Step into easy, coastal living with this bright and cheerful condo townhome, tucked just a short walk less than two blocks from the stunning shores of Lake Huron. With only 11 homes in this quiet, well-kept community, you'll enjoy peaceful surroundings and walkable access to Kincardine's beaches, scenic trails, charming downtown, and lively year-round events. Inside, the impressive 16-foot ceiling in the foyer sets the tone for a space that feels open, fresh, and full of natural light an ideal blend of comfort and thoughtful design. It features 2 bedrooms, 3.5 bathrooms, a convenient main floor laundry, and a versatile loft that overlooks the living room and foyer. The comfortable living and dining areas boast a cathedral ceiling and a cozy gas fireplace, leading out to an outdoor area perfect for gatherings. This home is thoughtfully designed for easy one-level living and has been extensively updated in recent years. Upgrades include: The only unit in the complex with a skylight, offering more natural light. (January 2026) Brand new High Efficiency Furnace installed, (2022) Efficient 60-gallon water heater, (2023) Roof shingles replaced. One of the only units in the complex with a fully finished basement, built-in storage, and a 3-piece bathroom. Common elements are exterior components, landscaping / snow & building insurance. (id:28006)
1772 Perth Road 139 Road
St. Marys, Ontario
Imagine having the opportunity to immerse yourself in the rich history of an impeccably maintained and restored 1889 Limestone Schoolhouse in a quaint town outside of St.Marys. Surrounded by mature trees and hardly visible from the road is the former Rannoch Schoolhouse that helped educate hundreds of local children within its walls from 1889-1967. As you make your way inside you will be greeted with a large foyer with a wide staircase carrying you to the open concept main floor with bamboo flooring and soaring 20ft ceilings that have maintained the original rafter accents. The renovated kitchen offers granite countertops, tiled backsplash, and a pantry just outside of the kitchen. The Kitchen overlooks the dining and living space and is perfect for entertaining and enjoying home cooked meals with family and friends. The main floor also features the primary bedroom with a walk in closet and luxurious primary ensuite bathroom and a separate powder room off the main living space. The beautiful maple hardwood staircase with glass railings brings you to two more spacious bedrooms in the upstairs loft with 10ft high ceilings and a full 3 piece bathroom separating the two bedrooms. The gorgeous 8FT tempered glass windows have deep marble window sills and offer an abundance of natural light through all directions, you can even watch the sun rise and set all from inside your home. This is not your usual conversion of a heritage rich property, where often they lack sufficient usable space required for the modern day single family dwelling. This home has the character and beautiful architecture of a 1889 schoolhouse with tasteful modern day finishes that exemplify its beauty. There is also a large full basement with plenty of natural light pouring through the large above grade windows, a fourth bedroom, living space and laundry room. Outside there is an oversized 2 car garage (24FT X 26.5FT) built in 2008 with an upstairs loft for the perfect man cave, and 100amp service! (id:28006)
480 Quebec Street
London East, Ontario
This stunning property seamlessly blends modern elegance with classic charm, offering a truly remarkable living experience. The main floor features a fully equipped kitchen, a cozy living room, a formal dining area, a bright sunroom, a full bathroom, and two spacious bedrooms. Upstairs, two generously sized bedrooms and a full bathroom provide a luxurious retreat. Ideally situated in a prime location close to all amenities and just minutes from downtown, this home perfectly balances city convenience with a touch of tranquility. Don't miss the opportunity to make this beautifully upgraded property your home! (id:28006)
907 - 860 Commissioners Road E
London South, Ontario
Completely renovated 2 bedroom condo with open concept living room/dining room offering access to a large balcony with fantastic views. Updated kitchen includes new cupboards, granite counters, modern backsplash and stainless-steel appliances. Bathroom features a stunning designer tiled shower. This unit offers a large master bedroom as well as an additional bedroom with a lovely accent wall. En-suite laundry. This building has many amenities including controlled entry, pool, whirlpool, sauna, tennis courts and gym. Very well managed and maintained property. Short walk to shopping and dining, close to downtown, Victoria Hospital and the 401. Ample parking including a covered garage. (id:28006)
32 St Andrew Street S
St. Marys, Ontario
Absolutely stunning 3 bedroom 1 1/2 storey home in the wonderful town of St. Marys! Prepared to be amazed by this breathtaking century home. Old world charm and character throughout. 12 inch + baseboards with coffered ceilings- they just don't make them like this anymore! Beautifully updated eat-in kitchen with newer cabinetry, newer lighting, newer dishwasher. Multiple sitting/ family rooms on the main floor with newer gas fireplace. Other upgrades include newer windows, shingles. Three large bedrooms on the second floor with an incredible ensuite! Large detached garage is ideal for storing all of your toys, loft storage on second floor of garage as well. Step outside and enjoy your morning coffee surrounded by greenery and mature trees. Spend the day outdoors admiring the surroundings or gardening. There is so much to admire in this lovely home. (id:28006)
30 - 4700 Hamilton Road
Thames Centre, Ontario
Welcome to this well-designed one-floor condo offering comfort, accessibility, and low-maintenance living in a friendly community with an exclusive common space park area and full resident access to the Thames River. Located in beautiful Dorchester, Ontario, this home offers the charm of small-town living with quick access to local parks, trails, shops, and all the conveniences of nearby London. Inside, you'll find 9 ft ceilings, crown moulding, transom windows, a covered front entry, and a bright kitchen with granite countertops, a front eating nook, built-in microwave, stainless steel fridge, gas stove, and dishwasher. The open family room includes a natural gas fireplace and walks out to a newly converted 3-season room overlooking the fenced backyard. The spacious primary bedroom offers a walk-in closet and private 4-piece ensuite with a soaker tub. Main-floor laundry with a sink, no stairs from the double garage into the home, and a chair lift to the basement adds excellent accessibility. The finished lower level includes a bedroom, 3-piece bath with shower, and a small office area, plus a large unfinished section for future development. Additional features include natural gas furnace, central air, water softener (owned). Condo fees of approximately $225-$230/month cover snow removal of roads, laneways, front sidewalks, and lawn cutting, making this the perfect low-maintenance lifestyle in a peaceful, well-kept Dorchester complex. (id:28006)
480 Quebec Street
London East, Ontario
This stunning property seamlessly blends modern elegance with classic charm, offering a truly remarkable living experience is available for rent. The main floor features a fully equipped kitchen, a cozy living room, a formal dining area, a bright sunroom, a full bathroom, and two spacious bedrooms. Upstairs, two generously sized bedrooms and a full bathroom provide a luxurious retreat. Ideally situated in a prime location close to all amenities and just minutes from downtown, this home perfectly balances city convenience with a touch of tranquility. Don't miss the opportunity to make this beautifully upgraded property your home. (id:28006)
828 Gatestone Road
London South, Ontario
POND LOT! The WHITEPINE model with1906 sq ft of Luxury finished area BACKING onto pond. Very rare and just a handful available! JACKSON MEADOWS, southeast London's newest area. This home features a grand two storey foyer and spit staircase. Quality built by Vander Wielen Design & Build Inc, and packed with luxury features! Choice of granite or quartz tops, hardwood floor on the main floor and upper hallway, Oak stairs, 9 ft ceilings on the main, deluxe "Island" style kitchen, 2 full baths upstairs including a 5 pc luxury ensuite with tempered glass shower and soaker tub and main laundry. The kitchen features a massive centre island and looks out on to a tranquil pond, making it an ideal place to call home. Large lot 39.19 ft x 107.34 ft lot backing onto pond and across the street from protected woods. NEW $28.2 million state of the art public school just announced for Jackson Meadows with 655 seats and will include a 5 room childcare for 2026 school year! This home is to be built and photo is of similar model. SPECIAL BONUS: 5 pc appliance package valued at $7500. Included in all homes purchased before March 15th. See listing agent for details. (id:28006)
1181 Honeywood Drive
London South, Ontario
RAVINE WOODED LOT close to park and down the street from new state of the art public school! The SAPPHIRE model with 2695 sq feet of Luxury finished area on a HUGE walk out pie shaped lot. Ideal for future basement apartment. Very rare and just a handful available! JACKSON MEADOWS, southeast London's newest area. Fully furnished model home available to view. Quality built by Vander Wielen Design & Build Inc. & packed with luxury features! Hardwood flooring, 9 ft ceilings on the main, deluxe "island" style kitchen, 3 full baths upstairs including a 5 pc luxury ensuite with tempered glass shower and soaker tub, second ensuite in front bedroom and 2nd floor laundry. The kitchen features a separate pantry room and massive centre island! Open concept, great room with fireplace! Jackson Meadows boasts landscaped parks, walking trails, tranquil ponds making it an ideal place to call home. NOTE: NEW $28.2 million state of the art public school just announced for Jackson Meadows with 655 seats and will include a 5 room childcare centre for 2026 school year. OPTION to build a Full legal basement apartment WITH SEPARATE ENTRANCE. Come out and see Jackson Meadows! SIX (6) beautiful treed ravine lots still left to build on. Select your lot today and build your dream home. NOTE: PHOTOS in this listing show the model home which has options and upgrades not included in purchase price. Lower level photos show optional basement apartment. This home is to be built. SPECIAL BONUS: 5 pc appliance package valued at $7500. Included in all homes purchased before March 15th. See listing agent for details. (id:28006)
1185 Honeywood Drive
London South, Ontario
RAVINE WOODED LOT with walkout basement! Very rare and just a handful available! JACKSON MEADOWS southeast London's newest area. The STERLING MODEL with 2016 sq ft and 3.5 bathrooms. Quality built by Vander Wielen Design & Build Inc. and packed with luxury features! Choice of granite or quartz tops, Oak hardwood on the main floor and upper hallway, Oak stairs, 9 ft ceilings on the main, deluxe "island" style kitchen, 5 pc luxury ensuite with tempered glass shower as well as a full tub and a 2nd primary bedroom with 3 pc ensuite. The kitchen features a separate pantry and a massive 6 foot centre island! Open concept great room with fireplace! Jackson Meadows boasts landscaped parks, walking trails, tranquil ponds making it an ideal place to call home! Many lots available and plans ranging from 1655 sq ft to 3100 sq ft.. Front photo is of another home, this property is TO BE BUILT. NEW $28.2 million state of the art public school just announced for Jackson Meadows with 655 seats and will include a 5 room childcare centre for 2026 year . SPECIAL BONUS: 5 pc appliance package valued at $7500. Included in all homes purchased before March 15th. See listing agent for details. (id:28006)
2170 Robbie's Way
London North, Ontario
Welcome to Sunningdale Court, North London's most prestigious new community of luxury residences. This stately two-storey home by Graystone Homes, complete with a three-car garage, blends space, elegance, and modern comfort. Offering over 3,069 sq. ft. of premium finishes, this plan provides the flexibility to create a home tailored to your lifestyle. The bright, open-concept main floor is designed for both sophistication and family-friendly living. Work with our kitchen designer to select your dream kitchen, complemented by a massive walk-in pantry. The private office features a cathedral ceiling, while the dining area opens to a covered 27 deck overlooking the backyard. The adjacent great room offers warmth and style with a gas fireplace. A large mudroom with custom bench, walk-in closet ensures everyday practicality. Upstairs, the primary suite is a true retreat with a spacious dressing room and a spa-inspired ensuite, customizable with a double vanity, freestanding tub, and glass-enclosed shower. Bedroom 2 features its own ensuite and walk-in closet, while Bedrooms 3 and 4 each include walk-ins and share a 5-piece bath with double vanity. A bright second-floor laundry adds convenience. A separate staircase leads to the lower level, where you can expand your living space with a massive rec room, fifth bedroom, additional bathroom, or even a complete private suite. Don't miss the chance to build your dream home in this exclusive neighbourhood. (id:28006)
1331 Bush Hill Link
London North, Ontario
Auburn Homes proudly presents The Newcastle, 4 bed, 4 bath home located on a quiet street in Northwest London. This modern & timeless design built on a deep pie shaped lot hits every must-have for today's buyer. From the moment you arrive at 1331 Bush Hill, it's clear this is no ordinary builder home. The Brick and Hardie front elevation and, stunning 8 foot front door with sidelights under the larger covered front porch create a standout exterior. Wide matching trim around the garage and windows adds a stately look. Inside, the foyer opens to a dramatic great room with 9 foot high flat ceilings and wall to wall wooden bookcases flanking the centrepiece fireplace. The kitchen, features all quartz countertops, a dark wood island with deep stainless sink, ceramic backsplash and valance lighting. A mudroom with a bench, hooks, and space for baskets is perfect for families, especially with the new Northwest school about to open. Solid wood stairs lead to a second floor that impresses: 4 bedrooms , 3 full bathrooms and a laundry room with tub & drain pan plus all tiled showers have shampoo niches. The spacious primary suite boasts a walk-in closet with Free Slide shelving, a luxurious ensuite with double sinks, walk-in tiled shower with marble base & even a power outlet by the toilet. A side entrance leads to a lower level with ultra high ceilings, 3 oversized windows that let in tons of natural light, and an insulated storage room; ideal for a future separate suite or hobby area. A 200 amp electrical panel for future EV charger. Ceramic and hardwood flooring throughout (no carpet). So much special care was put into this house by all the Auburn staff and tradespeople. You will feel this the moment you walk in! (id:28006)
1327 Bush Hill Link
London North, Ontario
Auburn Homes proudly presents their reimagined 4 bed, 4 bath home located on a quiet street in Northwest London. This modern & timeless design built on a deep pie shaped lot hits every must-have for todays buyer. From the moment you arrive at 1327 Bush Hill, it's clear this is no ordinary builder home. The detailed driveway, light stone with dark mortar, Hardie front elevation, and stunning 8 foot front door with sidelights create a standout exterior. Inside, the foyer opens to a dramatic great room with 9 foot high flat ceilings and 7 foot wide, floor to ceiling black marble tile fireplace accent wall. The kitchen, crafted by Cardinal Cabinetry, features a quartz island with seating for four, deep Blanco sink, ceramic backsplash, valance lighting, & large pantry. A mudroom with bench, hooks, and space for baskets is perfect for families, especially with the new Northwest school about to open. Solid oak stairs lead to a second floor that impresses: 3 linen closets, a laundry room with tub & drain pan, 3 full baths, and 3 walk-in closets. The Jack & Jill bath includes a private water closet room, and all tiled showers have shampoo niches. The spacious primary suite boasts a walk-in closet with Free Slide shelving, a luxurious ensuite with double sinks, free standing soaker tub, walk-in tiled shower with marble base & even a power outlet by the toilet. A side entrance leads to a lower level with ultra high ceilings, 3 massive egress windows, and an insulated storage room ideal for a future legal suite or hobby area. A 200 amp electrical panel for future EV charger. Ceramic and hardwood flooring throughout (no carpet). So much special care was put into this house by all the Auburn staff and trades people. You will feel this the moment you walk in! (id:28006)
836 Gatestone Road
London South, Ontario
POND LOT! The EMERALD 2 model with 1862 sq ft of luxury finished area backing onto pond. Very rare and just a handful available! JACKSON MEADOWS, southeast London's newest area. This home comes standard with a separate grade entrance to the basement ideal for future basement development. Quality built by Vander Wielen Design & Build Inc, and packed with luxury features! Choice of granite or quartz tops, hardwood floor on the main floor and upper hallway, Oak stairs, 9 ft ceilings on the main, deluxe "island" style kitchen, 2 full baths upstairs including a 5 pc luxury ensuite with tempered glass shower and soaker tub and 2nd floor laundry. The kitchen features a massive centre island and looks out on to the walking trails and tranquil pond, making it an ideal place to call home. NEW $28.2 million state of the art public school just announced for Jackson Meadows with 655 seats and will include a 5 room childcare for 2026 year! Price of home is based on house plus base priced lot. Some lots are larger and have premiums. This home is to be built. Photo is of similar property SPECIAL BONUS: 5 pc appliance package valued at $7500. Included in all homes purchased before March 15th. See listing agent for details. (id:28006)
909 - 1030 Coronation Drive
London North, Ontario
Luxury High-Rise Building with Amenities such as an Exercise Room, Media Room and Guest Suite. Building is located in North London in a Quiet Neighbourhood near Parks, Schools, and Shopping Centres. Unit is Elegant and Spacious (1330 Sq Ft + 118 Sq Ft Balcony) with 2 Bedrooms plus a Big Den and Two Full Bathrooms. Open Concept Kitchen with Central Island and Big Pantry, Dining and Living Room with Electric Fireplace and Walk-out to the Balcony with Beautiful View. Primary Bedroom has Walk-in Closet and full Bathroom. Unit has One more Good Size Bedroom, Big Den, Full Bathroom, and Laundry Room with Big Storage Space. Unit is Well Maintained with Granite Countertops, Newer Hardwood and Stainless Steel Appliances. One Underground Parking Space (P1 #112). Condo fee includes Heating, Cooling, Water, Parking, Insurance. (id:28006)
1071 Colborne Street
London East, Ontario
Step into a workspace that feels more like home than an office. Located in a park like setting this beautifully maintained 3-bedroom house with it's inviting office space offers the perfect blend of professionalism and charm. Sunlight pours through generous windows, highlighting original details and creating a calm, inspiring atmosphere ideal for focused work or meeting clients. The home features a welcoming layout with shared access to a cozy kitchen and bathroom, with a large open work space on the main level. Making long workdays more comfortable. Thoughtful touches throughout-warm finishes, classic architectural elements, and a peaceful residential setting-set this space apart from typical commercial offices. The zoning if RF (id:28006)
325 Southdale Road E
London South, Ontario
" BUILDERS INVESTERS SPECIAL " 10 STACKED TOWN HOUSES, ZONING READY APPLY FOR PERMIT AND START DIGGING, 325 Southdale Road East For Sale| Bonus; there's a house in there and is generating $2100+ Utilities in income | Approved 10-Unit Stacked Townhouse | CMHC MLI Select Potential Land for sale with approvals for a purpose-built, energy efficient 10unit stacked townhouse development in London's Southdale corridor. Seller can provide a detailed pro forma and assist with structuring for CMHC MLI Select insured takeout on stabilization, including high LTV potential and extended amortization, subject to program criteria and DSCR. Ideal build to hold opportunity with modern layouts, surface parking, and strong rental fundamentals. Contact LA for the full pro forma, architectural set, and CMHC MLI Select guidance. Highlights: Approved 10unit stacked townhouse, 3 stories, family sized floorplans Energy efficient design targeting lower operating costs and stronger underwriting CMHC MLI Select pathway: up to 40year amortization and high leverage potential (subject to DSCR and program scoring) Strong rental fundamentals: South London family demand, proximity to schools, parks, retail, and transit Site plan approvals in hand; streamlined path to start Ideal for build to hold investors, family offices, and LP/GP structures Why investors like it: Modern, low maintenance product with durable tenant demand Institutional grade financing options via CMHC MLI Select can enhance long term cash ow and reduce equity friction at takeout. Attractive hold thesis with inflation resilient rents and favorable debt profile Contact LA for the full investor package, architectural drawings, pro forma, and details on CMHC MLI Select positioning. Appointment required before walking the site. SELLER IS REGISTERED REAL ESTATE BROKER. (id:28006)
148 - 2261 Linkway Boulevard
London South, Ontario
WELCOME to the Brand New "The PINE" Model by Rembrandt Homes, available in the highly sought-after Upper West community. This IMPRESSIVE Floor Plan Offers 1,728 sq ft on the main floor, this stunning home showcases high-end finishes designed to impress even the most discerning buyers. Enjoy a spacious principal room, beautiful brushed oak hardwood floors, GAS Fireplace, upgraded ceramic tile, Gourmet Chef inspired Kitchen, a 22x12 deck to enjoy and a luxurious primary Bedroom and ensuite. This model includes custom window coverings, all appliances, a finished lower level (1306 sq ft) offering a large recreation room, a third full bathroom, and a third bedroom perfect for entertaining guests or accommodating family. Ample parking is provided by a two-car garage and a double driveway. Low condo fees of just $220/month cover exterior maintenance (roof, windows, doors, driveway, decks) and grounds up keep (summer & winter), offering an ideal low-maintenance and worry-free Lock and Leave lifestyle. Conveniently located just minutes from the 402/401 corridor, with new restaurants and amenities nearby, in one of London's most desirable communities. Don't miss your opportunity to book a private showing and get inspired to make your next move! (id:28006)
40 - 2261 Linkway Boulevard
London South, Ontario
Welcome to Rembrandt Homes' newest community in Southwest London Upper West by Rembrandt Homes. The popular 3-bedroom, 2.5-bathroom floor plan, "The Westerdam," has been thoughtfully redesigned with modern updates and floor plan improvements you'll love. Boasting 1,747 sq ft of finished living space, this home features a rare walk-out basement and two spacious decks, perfect for outdoor entertaining and relaxing. Finished in High Quality finishes that includes quartz countertops in the kitchen, stylish ceramic tile, a custom-designed kitchen, and stunning brushed oak hardwood floors throughout. The primary bedroom offers a walk-in closet and a luxurious five-piece ensuite with a free-standing soaking tub, double sinks, and a tiled glass shower and a convenient upper-level laundry closet. Enjoy exclusive parking with a single attached garage with inside entry, along with additional space for two vehicles. Built with Energy Star standards, the home features triple-glazed windows for added efficiency. Located just minutes from scenic walking trails at Kains Woods, and a short drive to major shopping centers, golf courses, and quick access to 401/402 highways, Upper West presents the perfect blend of comfort and convenience. Low condo fees cover shingles, windows, doors, decks, driveway ground, and exterior maintenance, making this an ideal low-maintenance, lock-and-leave lifestyle. (Virtually staged photos included in the gallery). (id:28006)
242 Monmore Road
London North, Ontario
When modern updates, move-in ready and low condo fees matter most, this spacious townhouse condo stands apart. This fully renovated 3 bedroom, 2 bath condo is tucked away in a popular North London neighbourhood and offers a bright, modern interior that is truly move-in ready. The main level features a bright eat-in kitchen with stainless steel appliances and patio doors leading to a private backyard backing onto green space - a rare and appealing feature in condo living. The living area is spacious and filled with natural light. The main floor also features a convenient powder room. Upstairs are 3 spacious bedrooms and a gorgeous modern 4-piece bathroom with double vanity and ensuite privilege. Luxury Lux vinyl flooring runs throughout the ENTIRE home, including the finished lower level, creating a clean, consistent look. Additional highlights include extra-capacity washer and dryer, premium flooring, assigned parking directly at the front door, and ample visitor parking just steps away. LOW condo fees include water (significantly reducing monthly utility costs), parking, snow removal, lawn care, and even windows and doors. Ideally located just minutes to Western University, University Hospital, Masonville Mall, grocery stores, top schools, fitness centres, restaurants, transit routes, and walking trails, this home offers a combination of modern updates, outdoor space, and convenience that is increasingly hard to find in this price range. This beautifully updated home is perfect for first-time buyers, investors, or families. Located in a prime North London location, it is ready to be enjoyed from day one. (id:28006)
378 Carlow Road
Central Elgin, Ontario
Welcome to Port Stanley! This lovely brick bungalow located at 378 Carlow Road is a short walk to your favourite Port Stanley beaches, charming restaurants and local shopping! Enjoy the simplicity of one floor living in this sun filled home. The cheerful kitchen has plenty of counter space, convenient pantry and a lovely view of the private landscaped backyard. Large dining room with bright picture window and beautiful hardwood floors is a perfect spot for family gatherings. The huge family room addition with cozy gas fireplace and covered deck extension feels like you're spending your days in nature all year long. Updated main floor bath with glass and tile shower has 3 gorgeous natural stone shower nooks, storage with style! Two bedrooms on the main plus a bright and airy finished basement for housing guests. The lower level is cozy and bright with another full bath, soaker tub and an unbelievable amount of clever storage space. Large and very private backyard with XL shed plus a bonus front deck for taking in the afternoon sun. Double wide driveway that easily fits 6 cars so your visitors always have a spot. Double wide garage also has lots of space for your recreational vehicles plus a breezeway to the backyard for extra storage. This home is meticulously kept and must be seen in person to experience all that it offers. Book your showing today! (id:28006)
80 Edward Street
St. Thomas, Ontario
Looking for a cute, budget friendly option? Look no further! 80 Edward Street offers quaint, classic charm with a modern flare. Featuring a large family room, main floor primary bedroom, and an updated bathroom all on one convenient main floor level. In the warm weather, you'll enjoy the large paver stone patio in a generously sized city lot. Located close to all city amenities including the Smart Centre Shopping Mall, St. Thomas Express Way, and less than 10 minutes from all major highways. Public transit route is easily accessible, with quick access to future industrial expansion and local industries. (id:28006)
23 - 62 Compass Trail
Central Elgin, Ontario
Experience the perfect blend of comfort and coastal charm in this beautifully crafted bungalow style 1,250 Square Foot freehold attached condo, just minutes from Port Stanley's Main Beach. Designed for those who appreciate thoughtful finishes and easy living, this brand-new home offers main floor living with incredible opportunity to add your own personal touches through the builder's selection process. If you're looking to finish the basement, add some additional lighting - the possibilities are endless! These thoughtfully designed homes offer a lock-and-leave lifestyle perfect for snowbirds, down-sizers, or busy professionals looking to simplify life. Set in a vibrant and growing community, you will be moments away from Port Stanley's shops, dining, and picturesque shoreline. Whether you're seeking a year-round residence or a weekend escape, this is more than just a home its your chance to secure a lifestyle of ease, elegance, and lakeside living! Please note, these homes are to be built, and the current photos are from a previous model with upgrades not included in the base price. (id:28006)
328 Conway Drive
London South, Ontario
Beautiful semi-detached back-split backing onto a peaceful wooded area! Enjoy an open-concept main floor featuring ceramic and laminate flooring, perfect for modern living. The updated galley kitchen boasts a breakfast bar, stylish glass tile backsplash, and flows seamlessly into the formal dining area-ideal for entertaining. The spacious lower-level family room impresses with oversized windows, cozy wood-burning fireplace, and pot lighting, creating a warm and inviting retreat. The 4th level offers abundant storage and excellent future development potential. Numerous updates include Furnace and Air (2013-2014), shingles (2017), large new upper-level bedroom windows (2021). Step outside to a fully fenced backyard with a sundeck-perfect for relaxing or hosting guests. A true pleasure to show! (id:28006)
309 - 1830 Dumont Street
London East, Ontario
Affordable one bedroom condo in east London's Argyle area close to all amenities including Walmart, Argyle Arena, East Lion's community centre, several schools and Argyle Mall. (id:28006)
10240 Woodpark Court
Lambton Shores, Ontario
A rare opportunity to own a private riverfront retreat with 7 bedrooms, well suited as a family cottage, a multi-generational escape, or a strong income-producing property. Located on a quiet cul-de-sac in the heart of Southcott Pines, this 4,175 sq ft walk-out bungalow offers exceptional privacy while being just steps from Southcott's private beach & an easy walk to downtown along the scenic river trail. Backing directly onto the Ausable Channel & surrounded by mature trees, this exclusive setting is tranquil & naturally suited to relaxed cottage living. Built by respected builder, Doug Geoffrey, the brick home features bright, open-concept principal rooms with 9'4" ceilings & large windows showcasing a river and forest views. The living room has a cozy fireplace & flows into a generous kitchen & dining area with access to a screened-in porch & sun deck. The main level also includes a spacious Primary Suite with a private entrance, walk-in closet, sitting area, ensuite, & its own screened-in porch overlooking the river. With 2 additional bedrooms, a full bathroom, and laundry for convenience.The mostly above-grade lower level walk-out adds exceptional flexibility, offering a large family room with heated floors & a separate entrance, a full bathroom with heated floors, & 4 large bedrooms. With 7 spacious bedrooms & a prime Southcott location, rental potential is significant. This property generated approx $110,000 in gross rental income in 2025 while only renting it out 38% of the year. Repeat renters are already booked for 2026, providing immediate established revenue, with bookings cancellable if the buyer requires personal use.The oversized, treed lot is larger than most in the subdivision & sits about 700 metres from the lake, combining beach access, riverfront living, & walkable downtown amenities. Offered fully furnished with appliances, kitchenware, website, and client database, this is a turnkey opportunity in one of Southcott's most desirable settings. (id:28006)
6305 Heathwoods Avenue
London South, Ontario
Residential building lot for sale in South West London's Magnolia Fields, fully serviced and permit ready. Awaiting your creativity to design and build your dream home! Lots like this are rarely offered to the public. Measuring approximately 36.16 ft wide x 124.69/114.52 ft deep. You have the option to purchase this Lot and build your own home or hire a builder of your choosing to do it for you! Don't wait, this won't last long! (id:28006)
578 Wellington Street
St. Thomas, Ontario
Step into this freshly painted 3-bedroom, 2-bathroom home that perfectly blends comfort, style, and convenience. The bright and inviting interior features spacious principal rooms and brand new stainless steel appliances - ideal for modern living. Enjoy seamless access to the backyard through the lower-level patio doors, a covered rear porch for year-round enjoyment, and a charming front veranda that adds wonderful curb appeal. This home is truly move-in ready - be in before Christmas and start the new year off right! Conveniently located close to all major amenities including the Elgin Centre, Metro, and Tim Hortons, with public transit nearby and quick access to London, Highway 401, and the upcoming Power Co. plant. A fantastic opportunity for first-time buyers, families, or investors looking for a well-maintained home in a great St. Thomas location! (id:28006)
2002 - 505 Talbot Street
London East, Ontario
Fully furnished one bedroom apartment situated on the 20th floor in one of London's most upscale condominium developments, the "Azure". Unobstructed views of the Thames river and includes an underground park spot situated conveniently close to the entrances as well as a storage locker directly across from the unit. As you walk through the spacious entrance way you will be amazed by the quality of finishes throughout. High end hardwood, neutral paint and an open concept kitchen with stainless steel appliances and quartz countertops. Everything has been considered in order to provide you with an exceptional level of comfort and convenience. You will love the simplicity of condo living and have access to some of the finest amenities in the city: rooftop terrace, golf simulator, library, fitness centre and so much more! Walking to shops, restaurants, downtown, Budweiser gardens, access to public transit, short drive to UWO & LHSC. Book your showing today! (id:28006)
805 - 986 Huron Street
London East, Ontario
Amazing views from a large 8th floor balcony! Feels like living in a penthouse in a well maintained and managed condo building in North London. Two bedrooms, one bathroom, spacious open concept living and dining room. One of the largest floor plan layouts in the building. Living room leads to sliding doors onto an oversized balcony with amazing westerly views for a coffee in the morning or a beverage in the evening. Laminate flooring throughout. New Ductless AC/Heat Unit in living room. Controlled entry access. Large parking lot. Excellent proximity to a myriad of commercial services and amenities. Quick access to public transit. Centrally located to Fanshawe College and UWO. (id:28006)
19 - 55 Lake Road W
Lambton Shores, Ontario
Nestled along the wildwood banks of Lake Huron in the heart of the Village of Grand Bend, this home or cottage offers the perfect blend of function and location. Solid brick construction featuring three bedrooms, two and a half baths, a spacious recreation room, and a large primary bedroom complete with a jacuzzi ensuite. Enjoy the convenience of a garage ideal for your vehicle or recreational toys, along with two decks overlooking a peaceful pond in the summer and an ice rink in the winter. The complex also features a heated 36' x18' pool. A heated pump installed just two years ago adds efficiency and comfort, while the natural wood-burning fireplace in the living area is perfect for cozy winter evenings after a skate on the pond. Priced to move, this property is ready for your personal touches and vision. Just a short walk to the beach, shops, restaurants, and all the amenities Grand Bend is famous for- this is an opportunity you won't want to miss. (id:28006)
40 Lakeside Circle
Lambton Shores, Ontario
Discover the perfect blend of charm and convenience in this stunning Grand Bend home, tucked away on a quiet, secluded circle with well-maintained properties. Just steps from the shops, restaurants, and vibrant nightlife Grand Bend is known for-and only moments from Lake Huron's sandy public beach-this Cape Cod-inspired gem fits beautifully into the lakeside community. Perfect as a year-round residence, family cottage, or investment property, the open-concept layout is ideal for entertaining, featuring beautiful finishes, vaulted ceilings, a gorgeous gas fireplace, and an abundance of natural light. The walk-out basement, attached garage, and minimal maintenance make for easy living, while the completely private backyard-with no neighbours in sight-offers peace and tranquility. Ideally located close to the boat launch and just a 4-minute drive to the Grand Bend Marina, along with local wineries and breweries, as well as the Huron Country Playhouse, this home places you at the heart of everything Grand Bend has to offer. Whether it's beach days, evenings out on the town, or cozy nights by the fire, this property truly delivers it all! (id:28006)
73 - 1430 Highbury Avenue N
London East, Ontario
A rare opportunity to acquire a beautifully appointed detached freehold condo with low maintenance fees. A stunning arched entryway over the oversized from porch is accented by stained glass double doors that creates an elegant approach and allows your guests to enter a sunlit foyer. The main floor is both spacious and inviting with a functional kitchen that allows you to prepare food while still feeling engaged with your family or guests. The living/dining area offers engineered hardwood floors for easy maintenance, and the ceiling is accented with an elegant, coffered feature. The primary suite has a huge walk-in closet and an ensuite featuring an oversized easy step-in shower. There is also a secondary bedroom, 4-piece guest bath and a mudroom/laundry room on the main level. The garage is a true double with an inside entry making bringing in groceries trouble free; especially in inclement weather. The lower retreat is a pleasant surprise with a very roomy family room accented by a cozy gas fireplace, two extra bedrooms and another 4-piece bath plus ample storage area. When you step out back onto your private raised deck your eye is entertained by the greenery and sounds of nature. This condo is conveniently located near shopping, schooling and major highway arteries for easy commute both inside and outside the city. Mapleridge Estate doesn't have a cookie cutter feel and the various designs evokes a unique and charming feel! (id:28006)
63 - 3900 Savoy Street
London South, Ontario
Only 2 year old, corner unit in a modern stacked townhome development Savoy! for lease. This spacious unit boasts the largest floor plan available, featuring 3 bedrooms and 2.5 bathrooms. Positioned on the lower floor, the primary bedroom comes with a walk-in closet and ensuite bathroom for added convenience and luxury. The suite's stylish design showcases neutral tones and premium finishes throughout. The open concept kitchen is adorned with an oversized central island, perfect for gatherings and meal preparation. Designer LED lights and luxury plank floors add an elegant touch, while the stunning quartz countertops elevate the overall aesthetics. For outdoor entertainment, opened balcony is the ideal spot. Whether hosting friends or enjoying personal leisure time, this space is tailor-made for unforgettable moments. Additionally, the location couldn't be more convenient. Situated in the charming area of Lambeth, the property is in close proximity to highway 401 / 402, and all other amenities. (id:28006)
803 - 744 Wonderland Road S
London South, Ontario
End unit upscale condo, 3 bedrooms + 2 baths. Tidy in move in condition. Unobstructed Gorgeous views from the eighth floor. Quiet, located at the other side from the street. Kitchen with back splash open to the dining with big window and fantastic north views. Large open Living & Dining room. Primary bedroom with Walk in Closet & 4 pieces ensuite. Bright big windows all around the unit. Carpet free with vinyl flooring throughout and ceramic tiles in all wet areas and foyer. Plenty of storage space. Laundry in suite Washer and dryer. In unit controlled forced air Furnace/AC. New neutral paint. Fabulous 14th floor amenities with amazing views in all directions include exercise room & Jacuzzi tub, party/meeting hall, roof top outdoor terrace & BBQ area. Covered parking and lots of visitors parking. Condo fee includes water. Pets free building. Secure entry intercom. Convenient location on a bus route. (id:28006)
9385 Furnival Road
West Elgin, Ontario
Discover the perfect canvas for your dream home with this impressive 15,000 square foot residential building lot, ideally situated on a sought-after corner location. Zoned HR, this lot offers both flexibility and convenience, making it a prime choice for your next project. Location couldn't be better: just 2 minutes from world-class fishing in Port Glasgow and a short 25-minute drive to Rondeau Provincial Park. For commuters, Highway 401 is only 8 minutes away, while London and St. Thomas are within a 45-minute reach. The property is fully equipped with essential utilities: hydro, natural gas, municipal water, and fiber optic internet are all available at the lot. An established driveway is already in place, and a hydrant is conveniently located on-site. The septic grain size analysis has been completed, streamlining your building process. Set in a dynamic and growing community that actively supports development, this lot presents a unique opportunity to become part of an area on the rise. Don't miss out on this incredible location with unparalleled access to natural beauty and modern conveniences. (id:28006)
301 - 511 Gainsborough Road
London North, Ontario
Welcome Home! The Gainsborough is not only a great building to live in but it offers an entire lifestyle experience for singles or couples aged 55+ allowing you to be immersed into a great social situation filled with lots to do. Located in a great part of London with all amenities in close proximity and many within walking distance, this building has it all. Inside the clean upscale building there is lots to do on the daily, including 24 Hour Video surveillance security system, Convenient underground parking garage with car wash bay, Three elevators, Individual storage lockers, Exercise room, Billiards room, Fireside lounge and library, Wood workshop, Hair salon, Chapel, Guest Suites and several Gardens. Coffee hour, bridge, bingo, Wii bowling and euchre are popular organized events that take place in The Gainsborough resource centre throughout the week. The unit offered is "The Windsor" floor plan, which features 2 bedrooms and 1 bathroom, spacious kitchen with lots of cupboard space and an open concept living dining area that walks out onto the south facing balcony. Each unit has its own storage locker for additional space. ***Please note that this property is a life lease community, everyone must be 55+, with no more than 2 inhabitants per unit, there are absolutely no pets allowed, no renters allowed, and all purchases are cash only with no option to have a mortgage on these units. All appliances are included. (id:28006)
63 - 70 Chapman Court
London North, Ontario
Kids Going to UWO? First time home buyer? Excellent opportunity to own this three bedroom townhouse with 2.5 full bath in North London! Minutes to Western University on direct bus. Gas heating, central air, laundry room. End unit. 1250 SqFt above grade plus 620 Sqft finished basement with another full bathroom. living room, dinning room. Fenced deck off the patio great for summer outdoor living. Designated two parking spots. Conveniently located in popular North West London. Walking distance to all convenience including Costco, TNT, Restaurants etc. Great opportunity! Excellent value! Reasonable condo fee including common area maintain including snow removal, grass cutting. Major components by condo including shingle, windows replaced within 3 years. Newer furnace (2024), newer floor on main and second floor ( 2023), Brand new floor in the basement, brand new dishwasher, oven range, freshly painted throughout. Move in condition! Hurry! (id:28006)
64 - 1781 Henrica Avenue
London North, Ontario
Welcome to this well maintained corner townhouse perfectly situated near the Smart Centres mega shopping district in North London! Offering 2055 sqft. of modern living space, this home features 4 bedrooms and 3.5 bathrooms. The main floor offers a versatile space ideal for an in-law suite or private home office, complete with a full 4-piece bathroom. On the second level, you'll fall in love with the sleek kitchen boasting stainless steel appliances, a large island, and open-concept dining and living areas filled with natural light. Step out onto your spacious glass-railed balcony - perfect for morning coffee or evening BBQs. Upstairs, the third level hosts 3 generous bedrooms, a convenient laundry area, and 2 full bathrooms, including a primary suite with a private ensuite. Families will appreciate the top-rated school zoning, including St. Gabriel Catholic Elementary (opened Jan 2025) and Northwest Public School (opened Sep 2025), along with excellent secondary options and proximity to Western University. Enjoy easy access to Walmart (with Planet Fitness), Canadian Tire, Marshalls/HomeSense, and countless dining options. Outdoor lovers will appreciate nearby scenic trails and the Sunningdale Golf &Country Club. This home offers the perfect blend of modern design, an unbeatable location, and low-maintenance living, making it ideal for families or young professionals seeking an upscale lifestyle in North London. (id:28006)
269 Ross Avenue
Sarnia, Ontario
Fully renovated bungalow on a 172-ft deep lot, just steps from a K-8 school. Updated throughout with vinyl plank flooring, modern trim and doors, and shiplap ceilings with crown moulding. Bright kitchen with breakfast bar and access to a covered side porch. Main bath features a soaker tub with porcelain tile surround, and both bedrooms include custom closet organizers. New sun deck and sliding door overlook the refreshed yard with new fencing, French drain system with sump pump, re-grading and new sod, plus A/C relocation. Finished lower level adds a third bedroom, rec room, office/play area, and updated 3-pc bath. Detached 12x20 garage. Major updates include furnace, A/C, shingles, siding, eaves, windows, insulation, plumbing, entry doors, and full electrical rewire with new panel. Hot water tank rental. Move-in ready with all the big work done. (id:28006)
161 Mcleod Street
North Middlesex, Ontario
$749,500 ! THOUSANDS OF DOLLARS BELOW REPLACEMENT! Located in prestigious Westwood Estates in Parkhill on a quiet street just a short walk to Public School and downtown shopping! This executive 4 bedroom home is just one year young and features 2138 sq ft of living area, as well as an oversized three car garage ! Check out the huge 72.24 ft x 118.56 ft estate lot! Special features include a spacious kitchen with large centre island and quartz counters, Built in oven and microwave, deluxe built in cook top and refrigerator, open concept great room , large primary bedroom with walk in closet and 5 pc luxury ensuite. Just a short drive to the beach in Grand Bend as well easy Highway 402 access for quick trips to London, Strathroy or Sarnia. This home is priced well below reconstruction cost! Call today for a private viewing. (id:28006)
382 Plane Tree Drive
London North, Ontario
Honey stop the car! Take a look at.... 382 Plane Tree Drive-a meticulously maintained 4-bedroom, 3-bathroom family home nestled in the sought-after Sunningdale neighbourhood. Located near Masonville shopping, UWO campus, University Hospital and the best schools for your children. From the moment you arrive, concrete driveway and upgraded garage hint at the care and quality within. Step inside to discover custom closet organizers throughout, creating smart and stylish storage in every room. New electric fireplace with a flat screen TV in the primary Bedroom. The updated bathrooms feature modern finishes and thoughtful design, making daily routines a pleasure. The heart of the home opens up to a beautifully landscaped backyard-your own private oasis, perfect for entertaining or unwinding after a long day. This move-in-ready gem blends function and flare in every detail. Whether you're growing your family or simply seeking space with style, 382 Plane Tree Drive checks every box. Just move in and relax, not a thing you will have to do! Move in condition. (id:28006)
160 Foxborough Place
Thames Centre, Ontario
Built in 2022, this beautifully upgraded two storey home built by Royal Oak offers modern design, thoughtful features, and exceptional value. From the moment you arrive, the home's curb appeal and grand entryway set a welcoming tone. Just off the foyer, a dedicated main floor office provides the perfect space for working from home. The open concept main floor is designed for both everyday living and entertaining, featuring 9 foot ceilings and seamless sightlines from the living room to the dining area and kitchen. A gas fireplace with built-in shelving adds warmth and character to the living space. The stylish kitchen boasts a herringbone tile backsplash, gas range, designer range hood, and a convenient butler's pantry complete with bar fridge, lower cabinetry, and open shelving, ideal for keeping the main kitchen clutter-free. Additional main floor highlights include a laundry room with built-in cabinetry and quartz countertops for added functionality. Upstairs, the open to below layout offers views of the entryway and front yard, creating a bright and airy feel. The spacious primary suite features a luxurious five piece ensuite with a soaker tub and a walk-in closet with custom built-ins. Two additional bedrooms and a full four-piece bathroom complete the upper level. The lower level is framed by upgraded ceiling height, four egress windows, and a roughed-in bathroom, ready for future development to suit your needs. Outside, enjoy a fully fenced backyard, a 10' x 16' storage shed, and a covered stamped concrete patio, perfect for relaxing summer evenings. Skip the wait and cost of building, this move in ready home offers quality upgrades and modern living in a desirable community. (id:28006)
535 Grand View Avenue
London South, Ontario
Welcome to 535 Grandview Avenue, a beautifully maintained home offering exceptional space and an outstanding location in Byron, one of London's most desirable west-end communities. Step inside to a bright and spacious foyer that opens up to the large living room, highlighted by bay windows that fill the home with natural light. The eat-in kitchen offers plenty of room to prepare meals and features a sliding door with access to a large outdoor deck. A formal dining room is nearby, ideal for entertaining. The warm and inviting family room includes a charming brick fireplace and a lovely view of the backyard. Main-floor laundry and a convenient 2-piece bathroom are located next to the entrance to the attached two-car garage. Upstairs you'll find three generous bedrooms, a newly renovated 4-piece bathroom (2023), and a primary bedroom with a recently updated 3-piece ensuite (2025). This home offers impressive living space with over 1,700 sq. ft. above grade plus more than 1,000 sq. ft. in the finished basement, including two additional rooms perfect for a home office, gym, guest space, or hobby room. Outside, enjoy a fully fenced and professionally landscaped backyard with mature cedars and well-kept greenery. Relax or entertain on the large deck with direct access from the kitchen. Ideally located in a family-friendly neighbourhood, just steps to excellent schools including Byron Southwood PS and St. Theresa Catholic School, and within walking distance to the London Ski Club, Byron's Scenic View Park, Warbler Woods trails, and everyday amenities. Don't miss your chance to this your next family home! (id:28006)
18 Corinth Court
London East, Ontario
Great backsplit on quiet court. Impressive, LOCATED IN North-East LONDON, VERY CLOSE TO AMENITIES, SCHOOLS, CITY BUS AND PARK ACROSS THE STREET. WALKING DISTANCE TO RIVER TRAILS. It is 4 level back split with feature 3 bedrooms and 2 bathrooms. It boasts a sunken living room, formal dining room & eat-in kitchen, finished basement with rec room with cozy gas fireplace, hobby room/workshop, Newer shingles (2019), efficient furnace & a/c (2009), windows (2009); redone 4 pc bath, & upgraded 3pc bath. Private fenced yard backing onto ravine all on a beautiful treelined street in a great family neigherbood. Close to French schools, park & recreation centers! Walking distance to Bus 27 and 10. Exceptional! In move in condition. (id:28006)
Studio - 300 King Street
London East, Ontario
APRIL 1 and MAY 1 MOVE IN DATES AVAILABLE. Fully Furnished Studio Unit. Rent is all inclusive: utilities, cable, Wi-Fi, gym access, and pool access are all included within the rent. Coin laundry available ($4 wash and $4 dry). Experience luxury living with all the amenities, minus the hefty price tag. Our exclusive rental offers you access to an amazing pool for relaxation and exercise, a state-of-the-art fitness center open 24/7, and a renowned on-site restaurant just steps from your door. Enjoy the convenience of all-inclusive rent with no hidden fees or extra charges, and move in hassle-free with our fully furnished unit. Stay connected with complimentary hotel Wi-Fi. Please note that we maintain a pet-free environment and our community is designed for adults only, with no children allowed. Dont miss out on this unique opportunity to live in a luxurious environment. Parking is not provided by the building; tenants are responsible for securing parking at any nearby lot they choose. (id:28006)
9516 Argyle Street E
North Middlesex, Ontario
Experience the perfect blend of country living and newer updates in this stunning 2-storey farmhouse, set on over an acre of land. Spacious 4-bedroom, 2-bath home with nearly 3,000 sq.ft. of total living space! The main floor features a spacious eat-in kitchen, convenient main floor laundry, a primary bedroom with a walk-in closet potential, a full bathroom, and a large family room. Upstairs, a bright and inviting great room features a Lennox mini-split and an electric floor-to-ceiling fireplace, along with three additional bedrooms and a full bathroom, providing plenty of space for family and guests. The home also includes a full, partially finished walk-out basement, offering additional living space, storage, or room for future development. Outdoors is an entertainers dream. Relax on the extra large gazebo that features a bar with propane BBQ hookup, and cool off in the above-ground pool with wraparound deck. Gather friends and family around the 10-person fire pit, while the kids enjoy the wooden play structure, which includes an attached chicken coop capable of housing 10 or more chickens, combining fun and backyard farming in one unique feature. The property also features a large heated detached (32'x20') garage with wood stove, central VAC, and lean-to for extra storage. The double-wide driveway provides ample space for multiple vehicles, trailers, boats, motorcycles, or other recreational vehicles, as well as a dedicated RV hookup. With 200 amp service and fibre optic internet, this remarkable property combines modern convenience with peaceful rural living. Don't miss your chance to own this extraordinary farmhouse, a truly one-of-a-kind country property! Windows (2014) Kitchen (2014) Metal roof (2018) Great Room (2020) Weeping bed (2020) Furnace/AC (2020) Water Heater (2021) (School bus stops at the property) (id:28006)

