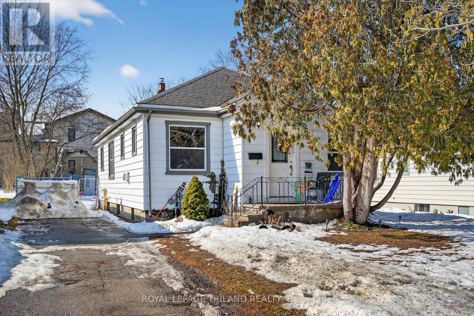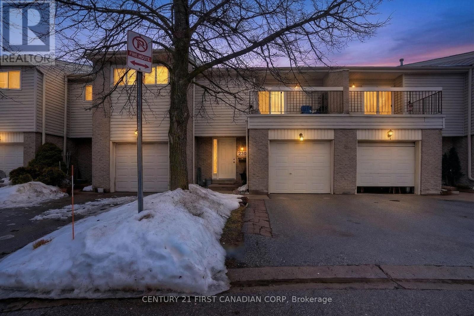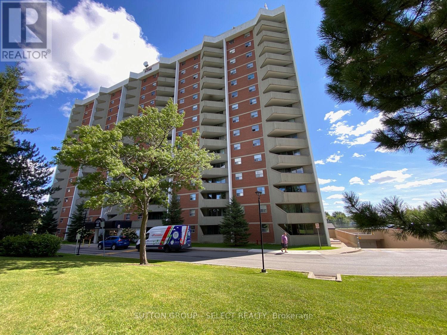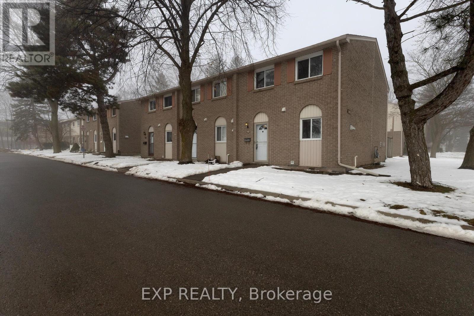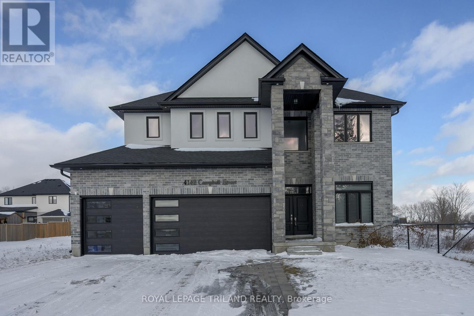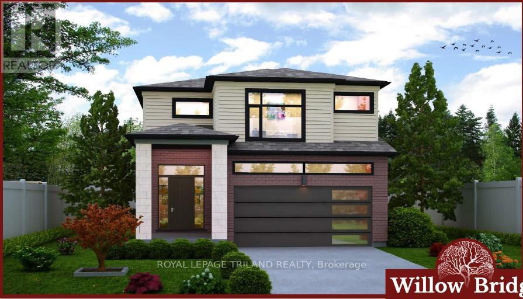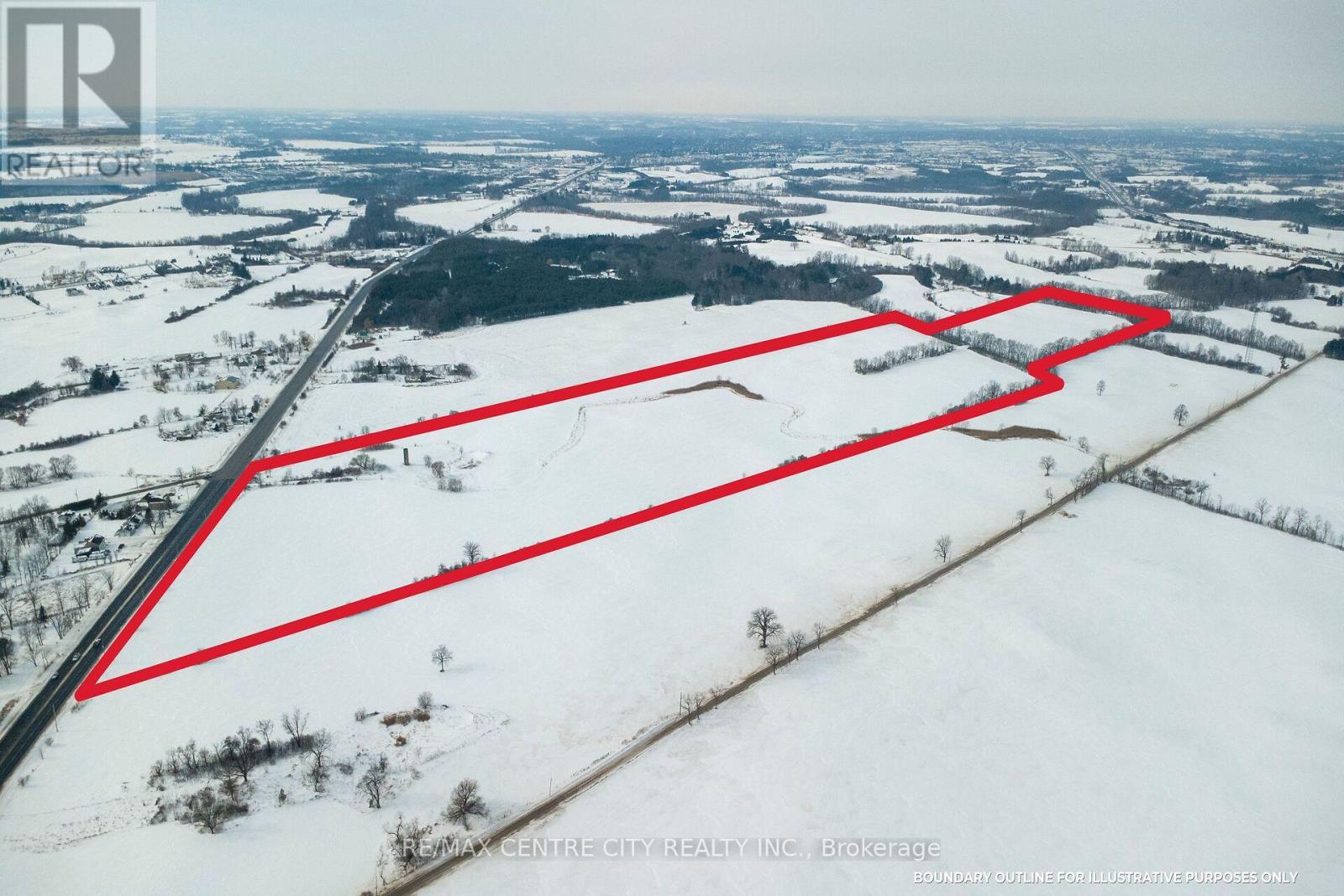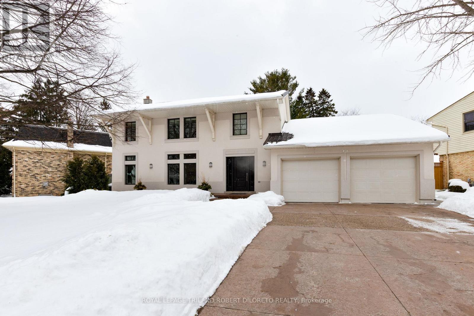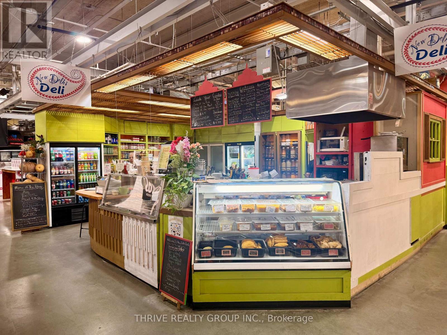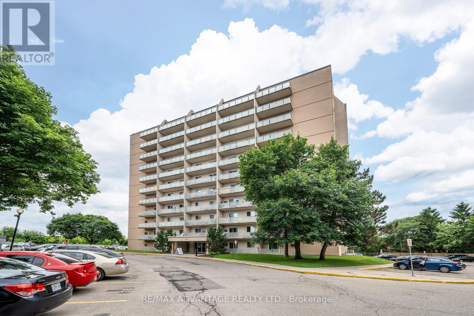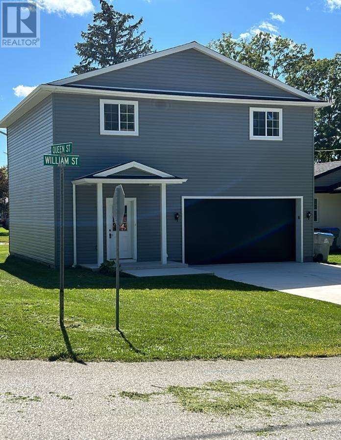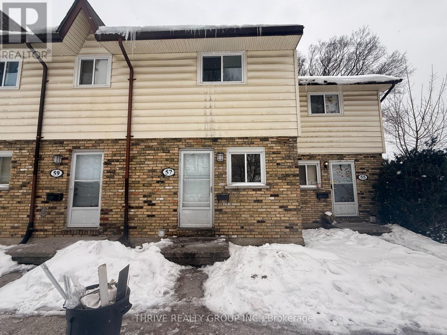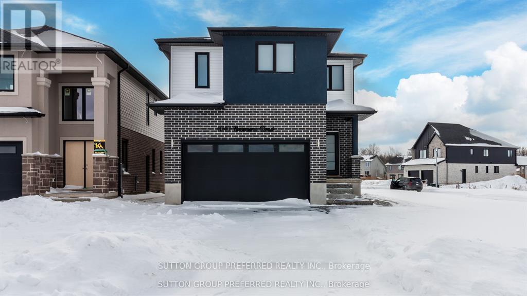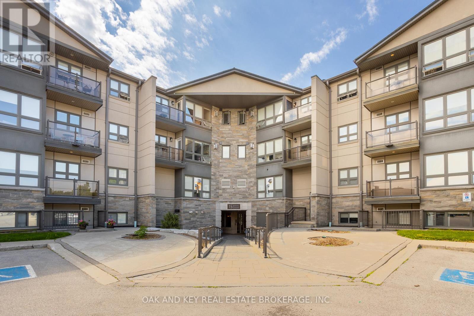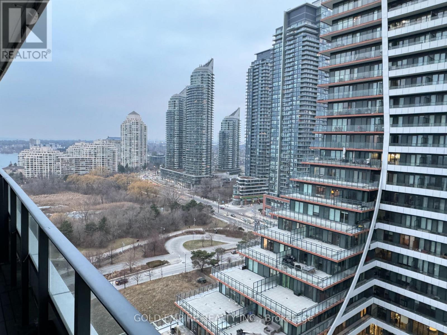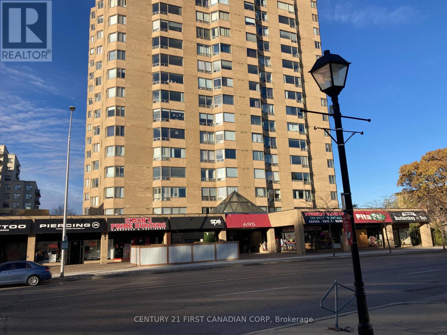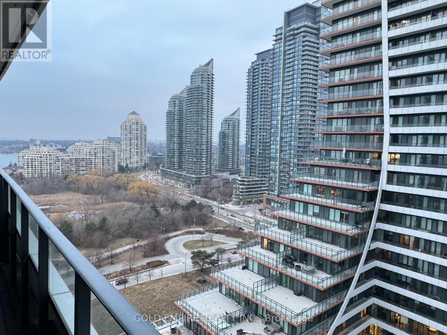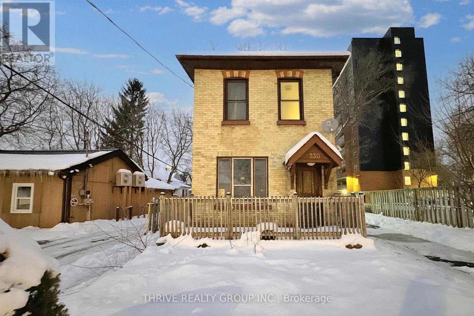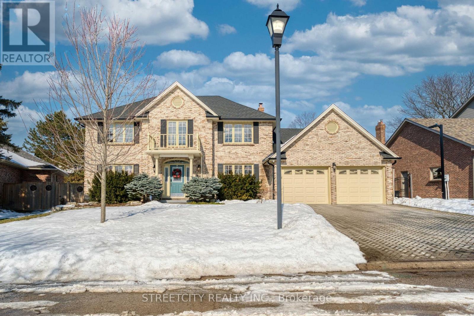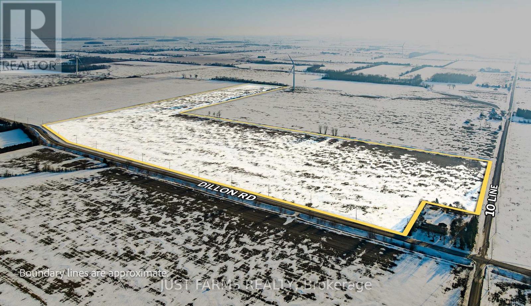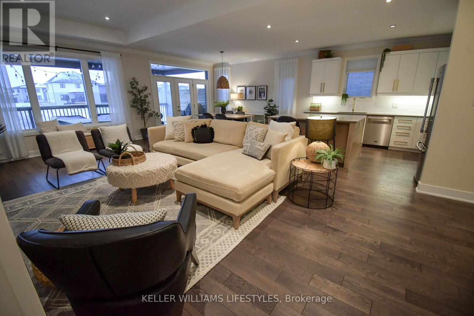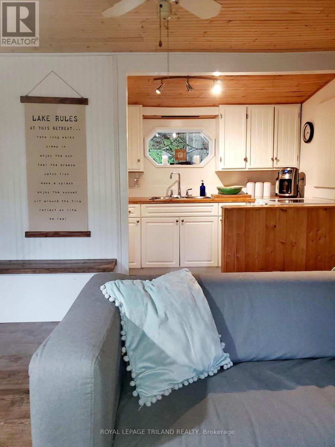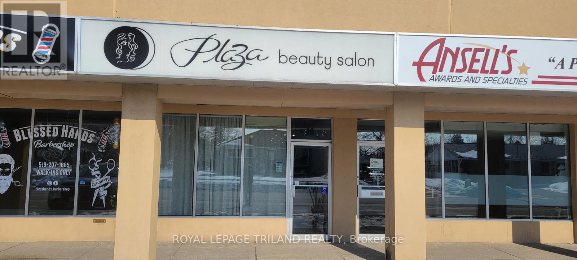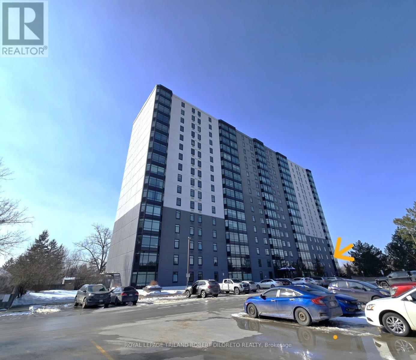101 Appel Street
London East, Ontario
Welcome to 101 Appel St.! A beautifully maintained bungalow offering comfort, function, and charm. This 3+1 bedroom home features gleaming hardwood floors, a spacious living room with a custom-built surround gas fireplace, and a formal dining room perfect for hosting family gatherings. The solid wood kitchen offers warmth and durability, with excellent flow for everyday living. Three generous bedrooms are located on the main level, with an additional bedroom in the partially finished lower level - ideal for guests, a home office, or multi-generational living. The separate entrance to the basement provides excellent in-law suite potential. Enjoy peace of mind with all new windows (2018). Step outside to a fully fenced backyard complete with a deck - perfect for summer entertaining, kids, and pets. A fantastic opportunity in a family-friendly London neighbourhood close to schools, parks, amenities, and Fanshawe College. (id:28006)
256 - 700 Osgoode Drive
London South, Ontario
Welcome to 700 Osgoode Drive! A rare opportunity to own a spacious 3 bedroom, 1.5 bath condo townhouse with a finished basement and single car garage in the heart of South London's established Westminster neighbourhood. This well designed home offers exceptional space and functionality, perfect for families, first-time buyers, or investors seeking strong rental appeal. The main level features a bright and inviting living and dining area with large windows that fill the space with natural light. The kitchen offers ample cabinetry and prep space, with room for a breakfast table or future customization to suit your style. Upstairs, you'll find three generously sized bedrooms, each with great closet space, along with a full 4 piece bathroom. The additional main floor powder room adds everyday convenience for guests and busy households. The finished basement provides valuable additional living space, ideal for a recroom, home office, gym, or playroom, plus additional storage options and a separate laundry room. The attached single-car garage offers secure parking and extra convenience year-round. This well-managed condo corporation allows for low maintenance living, with condo fees that include water, exterior maintenance, and common elements, helping simplify monthly budgeting. Ample visitor parking and nearby transit add to the ease of living here. Ideally located in Westminster, you're close to parks, schools, shopping, and everyday amenities, with quick access to Highway 401 for easy commuting outside and across the city. Offering space, value, and a highly convenient South London location, this 3 bedroom condo is a fantastic opportunity in today's market. (id:28006)
804 - 1105 Jalna Boulevard
London South, Ontario
Professionally renovated, 1 bedroom unit on the 8th floor with sunny south views, one underground parking space and a big covered balcony. Air conditioner sleeve in the main room. Super convenient all-in-one condo fee of $591/mth which includes heat, hydro, water (hot & cold) & one underground parking space. Underground parking garage has a free car wash area too. Meticulously maintained condo complex with newer windows, patio doors, & exterior concrete refurbishment. Minutes to HWY 401 & Victoria Hospital. Property tax is $1073/yr. (id:28006)
152 - 166 Southdale Road W
London South, Ontario
Welcome to this charming and functional end-unit condo offering 3 bedrooms and 2 bathrooms in a well-managed complex! The second floor features three comfortable bedrooms, each with ceiling fans, and a full 4-piece bath. On the main level, you'll find a bright living room highlighted by a cozy natural gas fireplace, a convenient 2-piece bath, and a practical kitchen complete with stove, fridge, dishwasher, and built-in microwave. The lower level adds valuable living space with a small rec room perfect for movie nights, hobbies, or a home gym, along with laundry and an owned water heater. Step outside to enjoy your private fenced backyard with a deck-ideal for relaxing or entertaining. This unit includes one parking spot and condo fees of $325 per month, covering water and sewage. Heated with electric baseboards and no air conditioning. This home is a great fit for first-time buyers, investors, or anyone looking to right-size. Conveniently located close to shopping, parks, schools, and transit, it offers simple, low-maintenance living with everything you need and nothing you don't! (id:28006)
4142 Campbell Street N
London South, Ontario
FABULOUS 2 STRY -4 Bedroom, 3.5 Baths, with 3 CAR GARAGE on a premium Lot beside Parkland Located in DESIRABLE LAMBETH! Upgraded Ceiling Heights- Eat -In Kitchen Features a Corner Pantry with centre Island Overlooking Spacious Family Room with Cozy Fireplace- Main floor Laundry - Upper Level Features 3 FULL BATHS ( 2 ENSUITES)- 4 Spacious Bedrooms-Primary Bedroom includes a 5 PC Ensuite and walk-in Closet. Bedroom # 4 Features a 4PC Ensuite and Walk-in Closet. Close to Walking Trail- Easy access to the 401 & 402! Located close to Several Popular Amenities! Coveted South Location- IMMEDIATE POSSESSION Available! (id:28006)
Lot 76 Liberty Crossing
London South, Ontario
London's Fabulous NEWER Subdivision "LIBERTY CROSSING" Located in the Coveted SOUTH! TO BE BUILT - This Fabulous 4 bedroom , 2 Storey Home ( known as the DEER RIDGE 11 ) Features 2026 Sq Ft of Quality Finishes Throughout! 9 Foot Ceilings on Main Floor! Choice of Granite or Quartz Countertops - Customized Kitchen with Premium Cabinetry - Hardwood Floors throughout Main Level & Second Level Hallway - - Convenient 2nd Level Laundry .Great SOUTH Location!! - Close to Several Popular Amenities! Easy Access to the 401 & 402! Experience the Difference and Quality Built by: WILLOW BRIDGE HOMES (id:28006)
1610 Colborne Street E
Brant, Ontario
This 89 acre farm is located on the North side of HWY 2, just Minutes East of Brantford and across the road from The Langford Community Church. The acreage here is mapped at 77 acres workable, consisting of clay and silty clay loam soil. The zoning on this property is "A" with some Natural Heritage and there is both Natural Gas and 3phase power at the road. (id:28006)
20 Cherokee Road
London North, Ontario
Outstanding 4 Bedroom, 2.5 Bath Executive 2-storey with double garage on large mature lot in prestigious RICHMOND HILL-MASONVILLE neighbourhood of North London! This magazine quality home has been extensively renovated top to bottom & inside out (since 2006) with meticulous attention to design, detail and construction. There is nothing to do but move-in & enjoy living! Highlights: redesigned exterior w/custom architectural details & quality STO stucco system over brick; stamped concrete drive and walkways; new metal roof 2023 & new gutter guards 2025; all updated PELLA windows & exterior doors & 2 sets of transomed patio doors; serenely elegant & modern interior with neutral wall colours & decor; all updated interior doors, hardware, trim & baseboards; all updated flooring including Mahogany wood floors, polished granite, porcelain tile + newer vinyl click flooring in basement (2025)--totally carpet free!; all updated electrical including 100 AMP panel, lighting, fans & exhausts & metering; all updated bathrooms w/even more recent custom MARTIN JESKO vanities (2025) in ensuite & powder room + new ensuite shower (2025); updated kitchen cabinetry (2025); 4 generously sized bedrooms w/ample customized storage & 2 baths on upper level feature stunning primary w/breathtaking skylights & large walk-through closet w/custom organizers to luxurious ensuite; the lower level is finished to same standards as the rest of the home and features plenty of space to utilize as needed. The exterior is just waiting for the nice weather to enjoy with expansive stamped concrete patio, shade trees, updated privacy fencing & lovely garden shed (2017) w/concrete pad. Additional highlights: wrought iron gates at both sides of the home (2014), owned hot water heater (2017), PROSLAT slatwall wall system in garage and the list goes on. Situated in a highly sought-after school district & walking distance to parks & nature trails, Masonville shopping, restaurants, University Hospital & much more. (id:28006)
C-6 - 130 King Street
London East, Ontario
Rare opportunity to acquire a well-established restaurant business operating within the iconic Covent Garden Market. New Delhi Deli has been a fixture in the market for several years, benefiting from strong foot traffic, a loyal and repeat customer base, and the ongoing vibrancy of one of London's most recognized destinations.The business is being sold as a fully turnkey operation, including all business chattels and fixtures, equipment, recipes, and the business name. New ownership can step in and continue operations immediately with no interruption. Covent Garden Market provides consistent daily traffic from local patrons, office workers, students, and tourists, making this an ideal opportunity for an owner-operator or an experienced restaurateur looking to expand their portfolio in a proven location.This is a well-known concept with established systems in place and strong brand recognition within the market. Financial information available to qualified buyers upon execution of a confidentiality agreement. (id:28006)
806 - 563 Mornington Avenue
London East, Ontario
Cute as a button one bedroom condo located at Sunrise Condos! Family friendly neighbourhood with quick access to all amenities you may need including pharmacies, public transit, grocery stores and so much more. This unit features light flooring, good sized kitchen and storage closet. All inclusive condo fee and open parking. Book a private showing today! (id:28006)
173 William Street
North Middlesex, Ontario
Escape the high-priced urban market and discover the charm of Ailsa Craig with this stunning two-storey home! This quality-built residence boasts 3 spacious bedrooms, 2 full bathrooms, and a 2-car garage, all set on an expansive 47'x140' lot, perfect for family living. Exceptional quality, efficiency, and modern style, this home offers everything you need and more. Located just 20 minutes from both North of London and South of Grand Bend, Ailsa Craig provides a peaceful lifestyle with city conveniences close by. This self-sufficient community features local amenities including a grocery store, LCBO, medical services, a restaurant and bar, and more. Enjoy the outdoor bliss with two beautiful parks, conservation areas, the Ausable River, and endless farmland providing the perfect escape from city life. Convenient access to the 402, just 15 minutes away, connects you to the rapidly growing area of Strathroy, with its restaurants and hospital. Experience the perfect blend of tranquility and convenience in this wholesome, endlessly charming town. Don't miss your chance to make this incredible home yours contact us today! (id:28006)
57 Toulon Crescent
London East, Ontario
Welcome to this bright and fresh two-bedroom townhome, located in peaceful, family-friendly neighbourhood in London. Perfect for a growing family, working professional, or those seeking a quiet space. This rental offers a spacious layout with modern floors, and three essential appliances, including a refrigerator, stove, and dryer. Conveniently located near schools, bus routes, and shopping, everything you need is just minutes away. Relax in your private, fenced patio that opens to a large, grassed common area - ideal for unwinding after a long day. With plenty of natural light and a thoughtful design, this home provides both comfort and privacy in an excellent location. Utilities are in addition. (id:28006)
1041 Karenana Road
London South, Ontario
Welcome to this beautiful home located in the desirable Summerside community. Featuring a bright open-concept main floor, this property offers modern finishes and a timeless neutral colour palette throughout. The home is also carpet-free, providing a clean and low-maintenance lifestyle.A major highlight is the basement suite with a private separate entrance. Complete with 2 bedrooms, a kitchen, and its own laundry, it's an ideal setup for multi-generational living or a fantastic opportunity for additional income potential. The main floor is warm and inviting, with a stylish kitchen with an island and a convenient 2-piece bathroom. Upstairs, you will find 3 spacious bedrooms plus an office. The primary bedroom features a 3-piece ensuite, along with an additional full bathroom and the convenience of upper-floor laundry. Located in one of London's most sought-after neighborhoods, Summerside is known for its family-friendly charm, nearby parks, excellent schools, shopping amenities, and quick access to Highway 401. (id:28006)
108 - 15 Jacksway Crescent
London North, Ontario
Welcome to Masonville Gardens. This tastefully updated and meticulously maintained unit is a must-see. This spacious unit features two good sized bedrooms and two bathrooms. Perfectly located on the main floor, this unit includes a private, walkout terrace that offers relaxation and accessibility. The kitchen provides great cabinet storage and ample counter space. Freshly painted and recently updated with potlights, an updated kitchen, updated gas fireplace and more. The building offers updated laundry rooms exclusively for the residents of Masonville Gardens as well as a fitness room and plenty of visitor parking. Located steps away from Masonville Mall, and walking distance to University Hospital, UWO, grocery stores, restaurants and many more amenities. You can rest easy and keep some extra money in your pocket with gas, water, laundry facilities and an exercise room included in your monthly rent. This is a fantastic opportunity to live in beautiful Masonville Gardens and enjoy all that the building and this prime location have to offer. (id:28006)
1603 - 20 Shore Breeze Drive
Toronto, Ontario
FULLY FURNISHED!!! stunning one-bedroom plus Den suite on the 16th floor offers a amazingly kept breathtaking, unobstructed city views from the unit. Bright and spacious with floor-to-ceiling windows, a modern kitchen featuring stainless steel appliances, Quartz countertops, and sleek finishes. Enjoy resort-style amenities including an indoor pool, fitness center, yoga studio, games room, rooftop patio with BBQ area, and 24-hour concierge. Steps to the waterfront, parks, trails, TTC, and quick access to downtown Toronto and major highways. Perfect for professionals seeking luxury living by the lake! move-in ready-save time and take advantage of this rare opportunity to live like you're at a resort!***** (id:28006)
602 - 695 Richmond Street
London East, Ontario
Excellent 2 bedroom 2 bath (1322 sq ft) Castlefield model condo located on London's Richmond Row. Easy access to all the downtown amenities and school bus routes. Building offers concierge, elevators, indoor pool, sauna, underground parking. Large open concept unit with in unit laundry and new wood floors 2025 in living/dining area. Premium location for students or downtown living. (id:28006)
1603 - 20 Shore Breeze Drive
Toronto, Ontario
This stunning one-bedroom plus Den suite on the 16th floor offers a amazingly kept breathtaking, unobstructed lake and city views from the unit. Bright and spacious with floor-to-ceiling windows, a modern kitchen featuring stainless steel appliances, Quartz countertops, and sleek finishes. Enjoy resort-style amenities including an indoor pool, fitness center, yoga studio, games room, rooftop patio with BBQ area, and 24-hour concierge. Steps to the waterfront, parks, trails, TTC, and quick access to downtown Toronto and major highways. Perfect for professionals seeking luxury living by the lake! move-in ready-save time and take advantage of this rare opportunity to live like you're at a resort!***** (id:28006)
Upper - 230 Grey Street
London East, Ontario
This 2-bedroom, 1-bath upper-level unit offers the perfect blend of comfort and convenience, just a stone's throw from downtown. Spacious bedrooms and a beautifully updated bathroom await, along with stainless steel appliances. With abundant outdoor parking, on-site shared laundry room, and a sprawling 200 ft lot featuring a cozy fire pit and large backyard, you'll have everything you need to relax and unwind. You'll be just steps from shopping, public transit, and stunning walking trails like the Thames Valley Parkway. Available May 1st 2026. Photos were taken prior to current tenancy. Please note that the listed price is the base rent, and tenants will pay an additional $150 per month fixed for utilities, which covers electricity, water, heat, and A/C. (id:28006)
36 Ravenglass Crescent
London North, Ontario
Welcome to this impeccably maintained home in the sought-after Windermere Estates. Upon entry, a soaring foyer impresses with a spiral staircase spanning two levels, crowned by an elegant chandelier that sets a welcome tone. The sun-filled main floor offers abundant oversized windows, a private office, a spacious formal living room, and an elegant dining room. A rare sunken family room adds character and luxury, the tray ceilings with solid wood detailing-an architectural highlight seldom found in comparable homes. The newly renovated kitchen includes granite countertops, a gas cooktop, and a striking real marble stone floor. A main-floor mudroom with laundry enhances everyday practicality. Upstairs, the primary bedroom includes a 5-piece ensuite with jacuzzi tub and a walk-in closet. Three additional generously sized bedrooms share a 5-piece bathroom. The lower level features a separate covered entrance that leads to its own private backyard-completely separate from the main house backyard. This level includes three bedrooms, a full bathroom, a complete kitchen with a new range hood (2025), and a separate laundry area. Ideal for an in-law suite, multigenerational living, or rental income potential of approximately $2,000/month. Outdoor living is with professionally designed and meticulously maintained landscaping, an automatic irrigation system, a large composite deck with movable deck cover (2023), and hot tub. Additional upgrades in 2022 include: Roof replacement, Lower level hard-surface flooring, Additional attic insulation (2024), Exterior window painting (2025), Modern security system with seven cameras, fully smartphone-controlled with no ongoing fees. Ideally located within top school districts including Masonville PS and A.B. Lucas HS, and just minutes to Western University, University Hospital, Trails, Parks, and all major amenities. Bonus: Most high-quality furniture can be included at no additional cost. (id:28006)
21554 Dillon Road
Chatham-Kent, Ontario
72 acres of prime, fully workable farmland. The farm is systematically tiled and consists of Brookston Clay Loam soil. Excellent access with dual road frontage on Dillon Line and 10th Line. Soil fertility data available upon request. Corn planted in 2025. Flexible closing available. Add to your land base with this exceptional farm in Chatham-Kent. (id:28006)
1934 Wateroak Drive
London North, Ontario
Welcome to 1934 Wateroak Drive, a rare find in Northwest London! This 3 + 2 bedroom, 3 full bath 1831 square foot bungalow on a walkout lot with second unit and backing on to the ravine is better than brand new! Large front entrance with 10 foot tray ceiling, main-floor laundry, 3 bedrooms and 2 full baths on the main plus a bonus office. The great room is a sprawling space perfect for entertaining, large family gatherings and relaxing one floor everyday living. Beautiful hardwood flooring, 10 foot tray ceilings, crown moulding, cozy fireplace and a wall of windows is just the beginning. The timeless kitchen with huge island is great for buffet service and also has cabinets on both sides for bonus storage. The spacious primary bedroom with its large walk in closet has built in storage with all the extras including jewellery pullouts and built in laundry bags. Starting your day is a breeze with so much useful cabinetry in the ensuite bath plus a glass & tile shower. The 25 foot covered deck overlooking the ravine extends your living space for much of the season plus a lower level patio for the second unit. This walkout was designed to have a fully separate apartment with 2 bedrooms, a charming second kitchen and a wall of windows while the main floor unit still maintains access to your office, workout room and utility room with plenty of storage. The bright and cheerful lower level in-law suite has full access to the backyard, spacious great room big enough for a full dining set, 2 large bedrooms and a charming galley kitchen with feature back splash, vented gas stove, plenty of pot drawers and convenient pantry. It's a joy to cook in! Easy care quality flooring, full bath with a glass shower and large bedrooms create a wonderful space for your loved ones to relax and enjoy! Concrete driveway, fully fenced yard and XL garage fits 2 large cars and storage for bikes or tools. Book your private tour today! (id:28006)
477 Dover Place
Central Elgin, Ontario
Welcome to beautiful Port Stanley, this charming bungalow is located steps away to Erie Rest Beach. Fully Finished with main floor living makes it perfect for the busy working individual or retirees alike. Parking on site. Fully renovated top to bottom. 3 bedrooms with 1 full bathroom. Spacious Deck. Book your showing today! (id:28006)
40 Churchill Crescent Se
St. Thomas, Ontario
Excellent retail, office, or hair dressing space located in the busy community-based Homedale Plaza. This unit is currently being utilized as a hair dressing salon; however, it could be used for any retail or office purpose. Other tenants in this mall include 2 restaurants, offices, a hairdresser, a barber, and others. Please note that the base rent is $1,550.00 per month. Additional common area fees are $445.00 per month, for a total of $1,995.00 per month plus HST. The tenant is responsible for heat and hydro. Please note that all equipment from the present tenant shall be removed. The unit will be completely open, with the exception of the 2-piece washroom at the rear of the unit. (id:28006)
205 - 45 Pond Mills Road
London South, Ontario
Excellent opportunity for first time buyers, retirees or investors with this spacious 2 bedroom 1 bath end unit condo. Situated in RIVERS EDGE, a well maintained building overlooking the Thames River and near park, sports fields, public transit +short drive to shopping in Pond Mills or Downtown, LHSC and much more. Features of this unit include insuite laundry & 1 car assigned parking. Great opportunity to put your own stamp on it. More details available. Fast possession. (id:28006)

