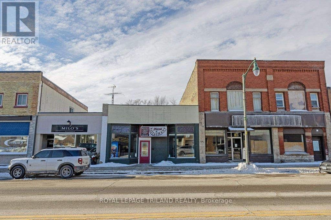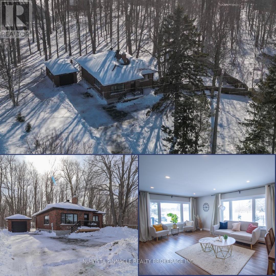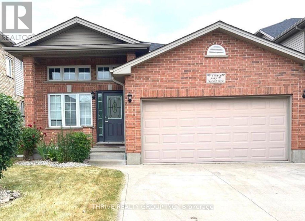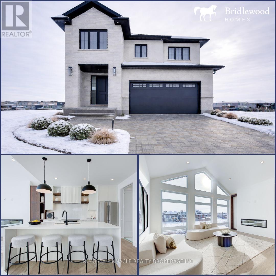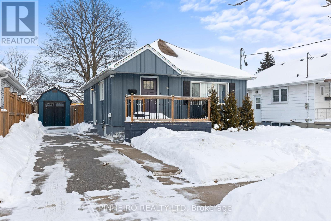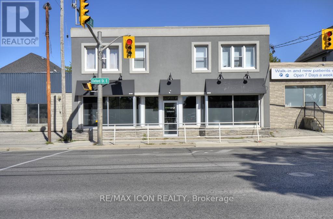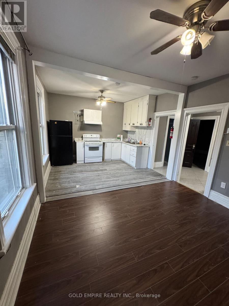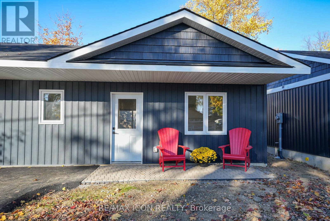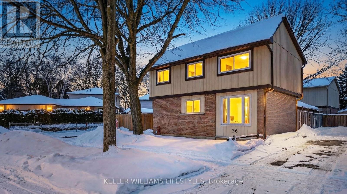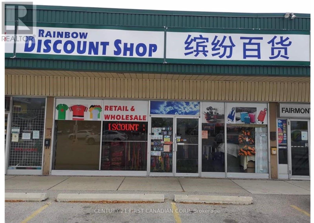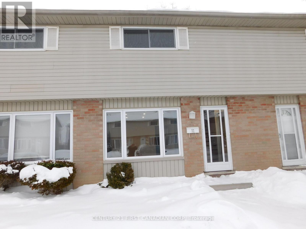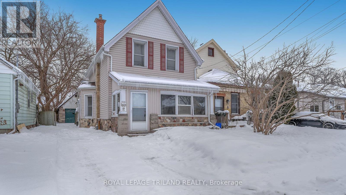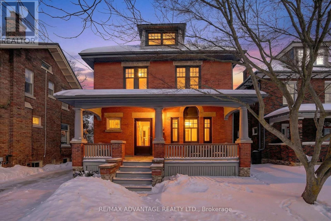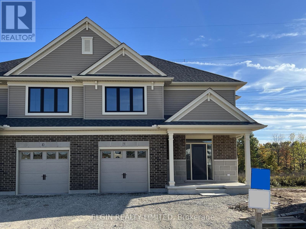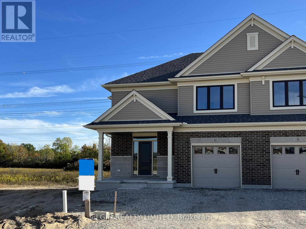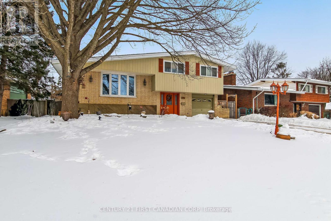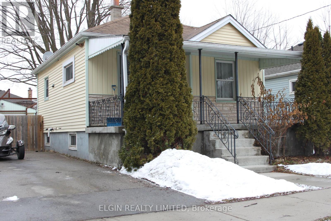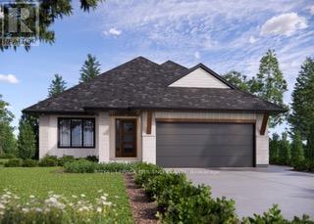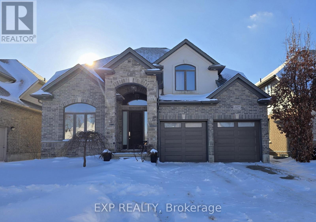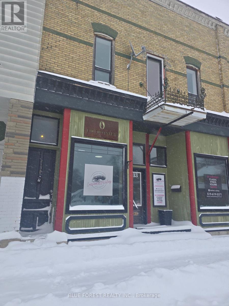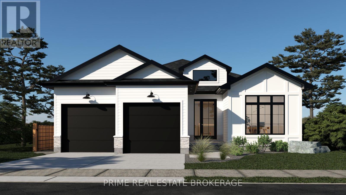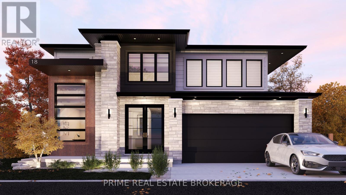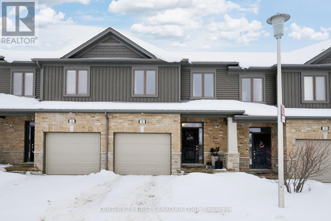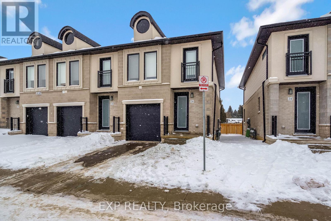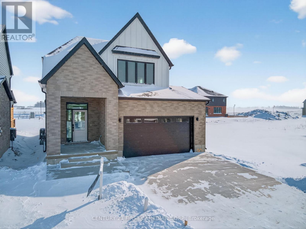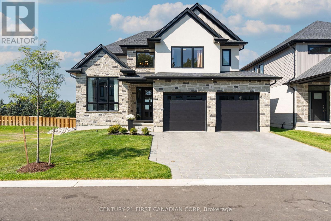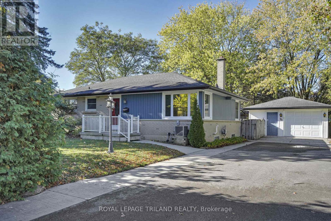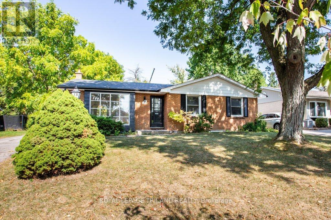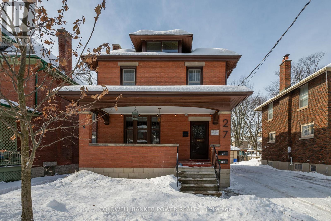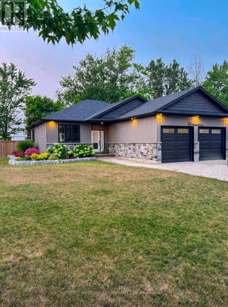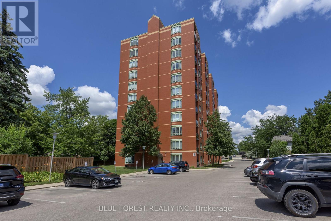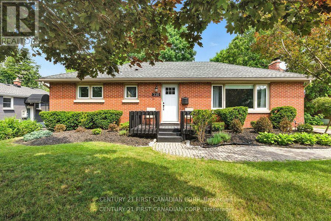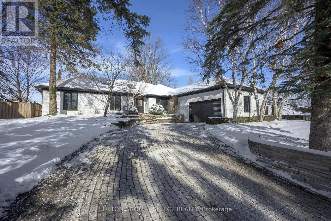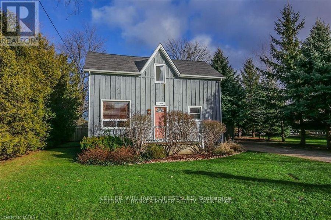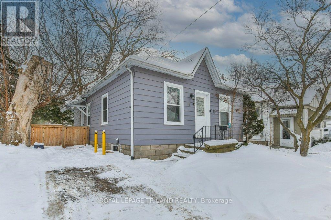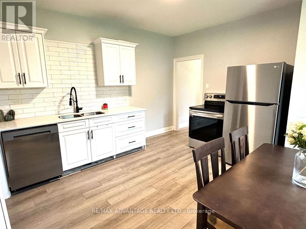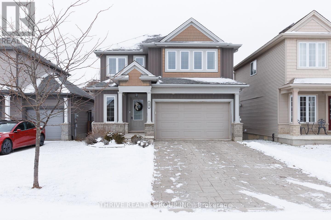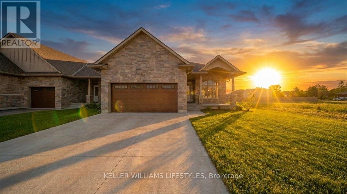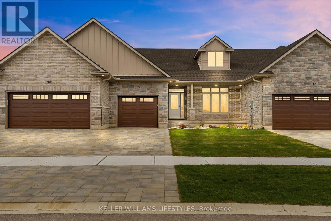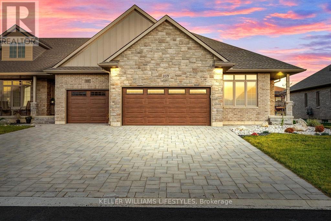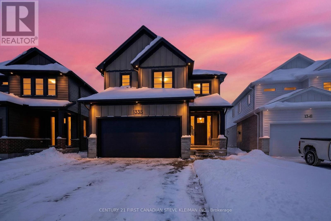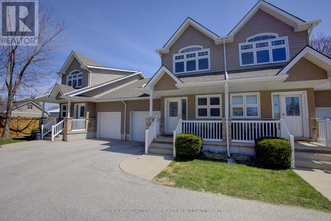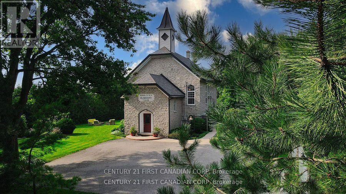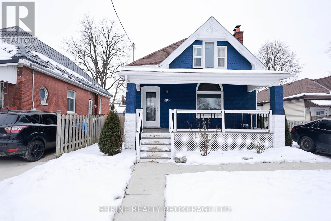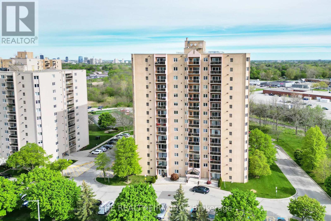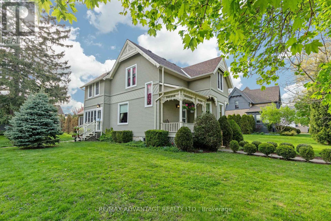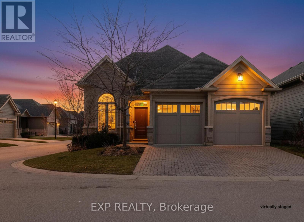186 Currie Road
Dutton/dunwich, Ontario
An excellent opportunity to own a well-established, (30 years) fully equipped restaurant/pizzeria on the main street in the friendly and growing town of Dutton. The 32-seat dining room and interior were completely renovated in 2022. The fully equipped 25 foot by 25 foot kitchen hosts a prep area and pizza and fryer stations. The up-to-date fire suppression system is checked twice yearly. Rooftop heating and cooling system. All equipment is meticulously maintained. Deep fryers,fridge & freezers are 3 years old. The turnkey business is well-suited for an owner-operator. Complete equipment list, income and expense statements available upon signing of a non-disclosure agreement. (id:28006)
7142 Highway 7
Halton Hills, Ontario
WOW-this is the bungalow YOU have been waiting for | Lower Level In-Law Suite | Forest Views From Backyard | Professionally renovated from top to bottom, this stunning open-concept home blends modern design with peaceful forest views you'll never want to leave. The show-stopping chef's kitchen features a large centre island, quartz countertops, soft-close cabinetry, pot lights, and durable vinyl flooring-perfect for entertaining while overlooking the serene backyard forest. The bright great room impresses with a cozy propane fireplace, shiplap feature wall and oversized windows.Main-floor bedrooms offer vinyl flooring for comfort and efficiency, while the designer 4-piece bath delivers sleek, modern style. Need space for family or an in-law suite? With a separate entrance, a 2-BEDROOM IN LAW SUITE in the lower level offers an open-concept layout, stainless steel kitchen with dishwasher, pot lights, vinyl flooring, and a full 4-piece bath-ideal for multigenerational living.Enjoy a large backyard with room to play and relax by the fire pit, with serene views overlooking the forest. | Extensively upgraded for peace of mind: furnace & A/C, on-demand Bosch water heater, R60 attic insulation, R20 basement insulation, Safe & Sound floor insulation (2022), roof, soffits, eavestroughs with leaf guards (2022) 200-amp service with all new wiring (2022), windows, exterior doors, garage door & opener (2022) | Move-in ready. Immediate closing available. This is a must-see-book your showing today! (id:28006)
1274 Nicole Avenue
London North, Ontario
RAISED BUNGALOW offers 5 generous sized Bedrooms (3+2), 2 Baths (1+1), a double car garage with ample parking and is move-in ready! The main living areas of this home flow beautifully together in the naturally light-filled space making it perfect for entertaining, dining and relaxing. A spacious eat-in kitchen with plenty of cabinetry and countertops makes meal prep a breeze - walk out from the kitchen onto your private deck and into a fully fenced backyard with storage shed. Three generous sized bedrooms with closets and 4 pcs bath completes this level. Fully finished lower level with spacious family room, 2 bedrooms, 3 pc bath and laundry/utility room. Ideally located and only steps to Stoney Creek Public schools and a short distance to the Stoney Creek Community Centre, YMCA and Library, schools, shopping, restaurants, parks, trails andso much more. (id:28006)
2693 Heardcreek Trail
London North, Ontario
Welcome to 'The HARVARD ' by Bridlewood Homes, Backing on to Creek,Walkout Basement,where your dream home awaits in Fox Field subdivision. This carefully crafted property seamlessly blends efficiency and style APROX. 2,685 Sq. Ft. of living space,The main floor boasts expansive living areas, a 2-car garage with a Den/office, while the second floor offers added convenience with 4 bedrooms, 3.5 bathrooms, and 3 walk-in closets. Situated on a spacious 45' lot with walkout , this residence provides abundant room for both indoor comfort and outdoor enjoyment. With quality finishes throughout and flexible budget options to personalize your home, every detail is tailored to meet your needs. There is also a side door access leading to a potential in-law suite! (id:28006)
86 Giles Street
London East, Ontario
Excellent opportunity for an investor or first time buyer to own a property where it can produce income from 2-2 bedroom units. Main floor will be VACANT April 30th and the lower level unit with separate entrance needs to be completed to be rented or you can live in it or live on main floor and receive income from lower level to pay for the mortgage. This home features a large/deep fenced lot with a private driveway that can accommodate up to 4 parking spots. Separate entrances and separate hydro Meters with a newer 200 Amp Service, main floor laundry, nice wood front porch. Newer shingles and windows. Large shed for storage. Basement needs some work to be available to be rented. Main floor features a large living room and dining, kitchen with lots of cupboard space, granite counter tops, and built in microwave/fan, fully equipped with newer stainless steel appliances, 2 bedrooms, one with access to back yard and deck and 4 piece bath. Lower level has 2 bedrooms, recreation room and kitchen and 4 piece bath to be completed. Quick Possession is flexible. (id:28006)
952 Oxford Street E
London East, Ontario
Approx. 600 sq ft of clean, secure commercial space located at the high-visibility corner of Oxford Street East and Quebec Street. This well-maintained unit is ideal for quiet, professional tenants seeking strong exposure in a central location. The space offers an open-concept layout with one large main room, a closet, and a small sink/kitchenette area. A front entrance off Oxford Street East provides excellent customer visibility, while a rear entrance offers convenient employee access. Tile flooring runs throughout, and basement storage may be available for an additional cost. Security features include riot glass on the front window and a front door equipped for pad-locking. Heating is forced-air gas with supplemental electric heat. Window signage is permitted. Snow removal and salting are included. Parking is available for up to four vehicles, including customer parking. Zoning AC2, AC4, and AC5 permits a range of quiet, professional uses including office, accounting, financial services, tutoring, real estate, legal or consulting services, tech repair, design or photography studio, counselling or therapy office, travel agency, marketing or media office, and similar low-impact operations. Food uses, restaurants, noisy services, high-water-use businesses, and pest-attracting operations are not permitted. Lease rate is $1,400 per month plus hydro. Three-year lease term with 5% annual rent increases. First and last month's rent required. Tenant responsible for interior upgrades and interior maintenance. Credit check, references, and financial review required. Optional shared internet is available for $50 per month (50/50 split with neighbouring business; tenant supplies own router). Adjacent to a long-established professional business operating at this location for over 15 years. A solid opportunity for a professional tenant seeking secure, affordable commercial space with excellent street exposure. (id:28006)
777 Little Grey Street
London East, Ontario
Beautiful Top Floor - 2 Bedroom Unit available for lease near downtown London! Close to Bus Stops & All amenities. Open concept Living and Kitchen area. Newly Renovated Floors & Brand New Standing Shower! Why live in a Basement when you can enjoy the bright and spacious second story apartment with large windows and natural light! (id:28006)
2 - 218 Ardross Street
North Middlesex, Ontario
Unit #2 now available with immediate possession! This modern 1-bedroom and 1 den is comfortable, maintenance-free living with in-floor heating, individually controlled heat and AC, brand-new appliances, and a private backyard with a patio. Your rent includes all utilities, year-round property maintenance, and garbage/blue box disposal, giving you a truly stress-free lifestyle. Located in the charming town of Parkhill, you're just minutes from schools, grocery store, arena, community centre, post office, and local shops. Whether you're a retiree ready to downsize into a fresh, efficient space or a professional seeking low-maintenance living that supports a busy schedule, this unit is a perfect fit. Move in ready. Book your showing today! (id:28006)
26 Caprice Crescent
London East, Ontario
Welcome to 26 Caprice Crescent, ideally located on a quiet, tree-lined crescent in a well-established and family-friendly London neighbourhood. This home offers a wonderful blend of comfort, privacy, and everyday convenience, with parks, schools, shopping, and amenities all close by - perfect for families, first-time buyers, or those looking to settle into a peaceful community. Over the years, the home has seen numerous valuable updates, including the furnace, central air, most windows, soffit, fascia, eavestroughs, shingles, a backyard deck, and both bathrooms, providing added peace of mind for the next owner. The fully fenced backyard is ideal for children, pets, or outdoor entertaining, and includes a metal shed for additional storage. The private driveway offers parking for up to two to three vehicles, a rare and practical feature. All appliances are included, making this home move-in ready. Situated in a mature neighbourhood known for its quiet streets and strong sense of community, this is an excellent opportunity to own a well-maintained home in a sought-after area of the city. (id:28006)
6 Backus Drive
Norfolk, Ontario
Welcome home to this thoughtfully designed bungalow, perfectly positioned to offer the best of the Port Rowan lifestyle. Step inside to discover an open layout w/ laminate flooring that flows seamlessly through the main living spaces and into the primary suite. The heart of the home is a spacious dine-in kitchen, perfect for both daily life and culinary adventures. It features a gas stove, a pantry optimized with pull-out drawers, and a newer dishwasher (2024). Entertaining is effortless in the dedicated dining area, where a cozy gas fireplace creates a warm ambiance for family gatherings and dinner parties. The adjacent living room offers a bright, inviting space to unwind. The primary bedroom serves as a true retreat, boasting a large walk-in closet and a private 3-piece ensuite. A standout feature is the direct access to the covered back deck; built as an integral part of the home, this east-facing oasis is the ultimate spot for morning coffee. Two secondary bedrooms feature plush carpeting and share a 4-piece main bath, upgraded with built-in linen cabinets for extra storage. The lower level offers a massive head start on your dream recreation space. With insulation, drywall, a cold cellar, and plumbing roughed-in for a future bathroom already in place, it is ready for your finishing touches. Incredible value is found in the mechanical upgrades and exterior features, including a concrete driveway, storage shed, and a roof upgraded in 2020 with 50-year shingles. The home is equipped with a forced air gas furnace, Lifebreath air exchange, generator hookup, and an owned hot water heater (new 2025). Located directly across from a hydrant and near the fire hall (a bonus for insurance!), this home is walking distance to everything: grocery, pharmacy, doctors, dentist, optometrist, library, the Legion, LCBO, and Tim Hortons. With Turkey Point's boating, fishing, and beaches just moments away, this is the low-maintenance lakeside lifestyle you've been waiting for. (id:28006)
#8 - 972 Hamilton Road
London East, Ontario
Great opportunity to run your own established retail business. Rainbow Discount Shop--This clothing and variety store serves both retail and wholesale customers and has built a steady customer base with repeat business throughout the year. Successfully operating for 8 years, the business is now offered at an attractive price , presenting excellent value for a new owner.Located in a high-traffic plaza on Hamilton Road between Highbury and Hale, directly across from McDonald's, next to a Shell gas station, and beside No Frills. Excellent visibility, a busy neighbourhood setting, and plenty of parking.The business offers lifestyle clothing and footwear for all ages, along with purses, totes, luggage, bedding, cookware, utensils, and other household items. The operation is well-suited for an owner-operator or family-run business, and is ideal for those looking to step into an established retail setup. Training will be provided to support a smooth transition.A solid turn-key opportunity for someone ready to take over and continue growing the business. (id:28006)
51 - 1095 Jalna Boulevard
London South, Ontario
Move in ready townhome with mostly updated and renovated items featuring new vinyl flooring and baseboard through out all the house, new neutral paint, some new doors and closet doors, hinges and knobs. New toilets and vanities, new lights and pot lights. Kitchen with newer cabinets, backsplash, new countertop, sink and faucet. All appliances been updated with new Stove, Fridge, dishwasher and newer washer and dryer 4 years old. Furnace and Ac installed 2024. Located steps from White Oaks Mall, South London Community Pool, schools and groceries. Close to HWY 401. (id:28006)
686 Elias Street
London East, Ontario
Calling all investors and renovators! This property is priced significantly below market, creating a rare opportunity for buyers ready to add sweat equity and vision.The Opportunity: Priced for immediate sale - and includes a detached garage. Perfect renovation project - Build instant equity through updates. This property is sold as-is and requires renovation throughout. (id:28006)
258 Ridout Street S
London South, Ontario
A timeless 1914 red brick beauty in the heart of Old South, where classic charm meets modern convenience.This solid 2.5-storey home immediately impresses with its welcoming front porch, soaring ceilings, and the sense of substance only a century home can offer-seamlessly paired with thoughtful, modern updates throughout.The main floor features a bright front foyer that opens into an open-concept yet beautifully defined living room with a gas fireplace, kitchen, and dining area-ideal for both everyday living and entertaining. A true rarity in Old South, the main-floor powder room adds a highly sought-after level of convenience.Upstairs, you'll find three generously sized bedrooms and a stunning four-piece bathroom. The newly opened third-floor loft offers endless possibilities-home office, primary retreat, children's play space, or creative studio-bringing a fresh, modern feel while preserving the home's historic character. The lower level with a side entrance is fully functional, featuring a workout area, laundry, a newly renovated bathroom, and ample storage-proving this home is as practical as it is beautiful. Major system updates have already been completed, including a newer roof, soffits, fascia, downspouts, insulation, air conditioning, and new windows throughout, allowing you to move in with confidence knowing the big-ticket items are done.The large fully fenced backyard offers space to gather, garden, or relax. Located in one of London's most sought-after neighbourhoods, Old South is beloved for its exceptional schools, strong sense of community, and walkability to Wortley Village cafés, shops, popular restaurants, grocery stores, art studios, scenic trails, and easy access to downtown, Covent Garden Market, Canada Life Place, and more.A home with heart-full of warmth, character, and modern ease-ready for its next chapter. Ideal for families or professionals seeking an old-home soul with a new-home feel. Book your private showing today! (id:28006)
9 Horizon Court
Central Elgin, Ontario
Move-in ready, this beautifully designed two-storey semi-detached home by Hayhoe Homes offers 3 bedrooms, 2.5 bathrooms, and an attached single-car garage, set on a pie-shaped lot at the end of a cul-de-sac backing onto green space. The open-concept main floor features 9' ceilings and luxury vinyl plank flooring throughout, highlighted by a designer kitchen with quartz countertops, tile backsplash, cabinet-style pantry, and a large central island that flows seamlessly into the great room and dining area with a patio door leading to a rear deck overlooking the backyard. Upstairs, the spacious primary suite includes a walk-in closet and private 4-piece ensuite with double sinks and a walk-in shower, complemented by two additional bedrooms, a full bath, and a convenient second-floor laundry room. The unfinished basement offers excellent development potential for a future family room, additional bedroom, and bathroom. Additional highlights include a covered front porch, central air conditioning, HRV system, Tarion New Home Warranty, and numerous upgrades throughout. Located in the sought-after Lynhurst community, just minutes to London and the amenities of St. Thomas. Taxes to be assessed. (id:28006)
10 Horizon Court
Central Elgin, Ontario
Move-in ready, this beautifully designed 2-storey semi-detached crafted by Hayhoe Homes offers 3 bedrooms, 2.5 bathrooms, and an attached single-car garage, situated on a pie-shaped lot at the end of a quiet cul-de-sac in the desirable Lynhurst Heights community. The open-concept main floor features 9' ceilings and luxury vinyl plank flooring throughout, highlighted by a designer kitchen with quartz countertops, tile backsplash, cabinet-style pantry, and a large central island that flows into the great room and dining area with patio door to a rear deck overlooking green space. Upstairs, the spacious primary suite includes a walk-in closet and a private 4-piece ensuite with double sinks and a walk-in shower, complemented by two additional bedrooms, a full bath, and a convenient second-floor laundry room. The unfinished basement offers excellent development potential for a future family room, additional bedroom, and bathroom. Other features include a covered front porch, central air & HRV system, Tarion New Home Warranty, plus numerous upgraded features throughout. Taxes to be assessed. (id:28006)
276 Southcrest Drive
London South, Ontario
Consider this wonderful family home that shows pride of ownership throughout, both inside and out. Get ready to enjoy the completely refurbished/refreshed (2022) in-ground pool this summer, including newer surrounding concrete and stamped concrete patio in the back-yard! The home itself has been nicely updated throughout over the years and is move-in ready. This 4 level side-split features a welcoming entrance foyer with a few steps up to the main living level, leading to a beautiful open concept kitchen, dining room and spacious family room. Upstairs has 3bedrooms with the large primary bedroom having an attractive cheater ensuite. The entrance level also has a cozy den with gas fireplace insert, and the finished lower level is complete with an additional rec room, plus bedroom or office and a 3-piece bathroom. Just off the kitchen are patio doors leading out to a raised deck with a beautiful roll-out awning that nicely overlooks the pool and patio area - perfect for entertaining! A fully fenced yard, manicured gardens and new concrete driveway only add to this desirable home. Great location with many school options very close by! (id:28006)
1626 Churchill Avenue
London East, Ontario
Great starter or downsizing bungalow on a nice quiet street. Close to school, rec center and a park with walking trails. Lovely covered front porch for those summer days. Beautiful secure back yard with single garage (with 220 amp), and a good size shed. Main floor freshly painted and new floors in bedrooms. New toilet in bathroom. Lower level has a family room, and laundry. Other room could be a play room or office, but does not have a proper egress window. Boiler replaced about 8 years ago. (id:28006)
14 White Tail Path
Central Elgin, Ontario
Located in the beautiful Eagle Ridge subdivision is the Dunmoor model, built by Doug Tarry Homes. This EnergyStar and Net Zero Ready bungalow offers a comfortable and spacious living experience with 1,684 square feet of finished space on the main level. Inside, you'll find 3 Bedrooms, including a Primary Bedroom with a walk-in closet and a 3pc ensuite, along with a 4pc Bathroom ideal for family living. The Living Room features vaulted ceilings with convenient access to rear yard. The open-concept kitchen is complete with quartz countertops, large island with breakfast bar, walk-in pantry and dining area. A practical laundry area with tub is conveniently located in the mudroom, making chores a breeze. One of the standout features of this home is the generous unfinished basement, offering plenty of potential for expansion. Come see how this space can work for you! Welcome Home! (id:28006)
1609 Blackwell Boulevard
London North, Ontario
Welcome your family to 1609 BLACKWELL BLVD. New up and coming Fanshawe Ridge neighborhood in North London. Stunning and Beautiful Two-Story home featuring elegant designer Stone front and Stone arch. Features 4 spacious bedrooms, Two and half bathrooms, and a double car garage offering space for families to grow, thrive, and create lasting memories. Vaulted ceiling immediately when you open the front door. Hardwood flooring. Open concept kitchen with Granite counter top. Plenty of cabinet space in the kitchen. You even get bonus Den, Office Space, Mud room including Laundry area walking in from Double Garage. Coffer ceiling and crown moulding in the Great Family room with gas fireplace. Extensive and beautiful millwork through out the house. Primary Bedroom features ensuite Bathroom with double sink, bath tub, and 2 large walk in closets. Fully fenced yard with professional maintenance landscaping, concrete walkways, Sprinkler system that includes a zone for pots, an 8 by 10 wooden shed, covered patio deck. Friendly and quiet neighborhood close to brand New plaza with all the amenities you desire. Book a Showing! (id:28006)
Unit A - 213 Furnival Road
West Elgin, Ontario
Discover this newly renovated, bright, and modern upper-level apartment located at 213 Furnival Rd in Rodney, situated above a commercial space on the town's main strip. This inviting unit features three spacious bedrooms, one full bathroom, a large living area, and a thoughtfully designed kitchen, along with the convenience of in-suite laundry and a private entrance.Filled with natural light and tasteful updates throughout, the space feels fresh and welcoming. Rent includes hydro, adding extra value and convenience. Ideally located in the heart of Rodney, you are just steps from shops, restaurants, and local amenities, making this home perfect for professionals, couples, or a small family seeking a move-in ready space with everything close by. (id:28006)
Lot 68 Fallingbrook Road
London South, Ontario
Think beyond buying. This is your chance to create a home with a builder who does things differently. At Halcyon Homes in The Heathwoods, you're never boxed into a blueprint or bound to a standard vision. You lead, Halcyon delivers. Halcyon's premium, transparent design-build process puts your ideas ahead, followed by craftsmanship and client care each step of your design-build process. Start with an inspiring model and make it yours from the layout to lighting; envision your morning espresso in a sunlit kitchen that flows effortlessly into a warm great room with quiet afternoons in a thoughtfully planned office, and weekend dinners that move from the dining table to the backyard with ease. The model you see is only the beginning... every finish, every fixture, every detail is to be curated to reflect the way you actually live. Set within sought-after Lambeth, showcasing cafés, parks, and accessibility to the Hwy 401/402, this to-be-built residence at 4151 Fallingbrook Road pairs convenience with long-term value. Pricing reflects the Sterling model in the essentials collection. Premium lots, personalized design, and lasting quality define the Heathwoods lifestyle. Only a few opportunities remain. Secure your custom new construction in Lambeth, Ontario, and start designing the home you can't wait to come home to. To experience the Halcyon standard, we invite you to walk through The Myra Model Home located at 4100 Fallingbrook Road for a taste of what your future home could be. (id:28006)
Lot 38 Fallingbrook Road
London South, Ontario
You're not just buying a home, you're designing the one you'll love coming home to every day. In Heathwoods, Lambeth, this to-be-built 4-bed, 3.5-bath residence by Halcyon Homes. Each model serves as an architectural starting point, offering you the creative freedom to fully customize the interior without being restricted to a fixed floor plan. From the flow of the main floor, to the mood of the lighting and the finishes underfoot. Wake to golden light in a quiet primary retreat, brew coffee in a chef-ready kitchen that opens to a sun-washed great room, and let evenings spill onto an oversized backyard. Experience 4232 Fallingbrook Road's extra deep lot of 50' x 152', backing onto mature trees for rare privacy. At Halcyon, you're never boxed into a blueprint or upsold into confusion. Their transparent design-build process puts your ideas ahead, and delivers quality, clarity, and peace of mind at every step. Stroll to Lambeth Village, where you'll find cafés and trails, with seamless access to the Hwy 401/402 when needed. Enjoy the suburban ease that has made London South one of the region's most desirable places to live. Pricing reflects the Arvada model in the Essential collection, with the Myra model shown featuring Lifestyle selections. Only a few opportunities remain in The Heathwoods. Explore plans, finishes, and timelines, and secure your custom new construction in Lambeth, Ontario, while it's still available. To experience the Halcyon standard, we invite you to walk through The Myra Model Home located at 4100 Fallingbrook Road for a taste of what your future home could be. (id:28006)
36 - 1375 Whetherfield Street
London North, Ontario
Welcome to 1375 Whetherfield St., Unit 36 - a modern townhome built in 2020, nestled in a well-established North London community. Conveniently located near Costco, Farm Boy, gyms, and other major amenities, this home makes everyday errands effortless.Step inside to a bright, open-concept main floor featuring a stylish kitchen with an eat-in island, seamlessly connecting to the living and dining areas - perfect for both daily living and entertaining. Enjoy outdoor living on the private deck, ideal for BBQs or growing those seeds you've planted. Upstairs, you'll find three generously sized bedrooms, including a spacious primary bedroom with room for a California king bed, two separate closets, and a private 3-piece ensuite. The finished lower level adds valuable living space with a comfortable rec room and an additional 4-piece bathroom.Tucked into a family-friendly community, this home offers comfort, convenience, and modern living all in one. (id:28006)
26 - 1870 Aldersbrook Gate
London North, Ontario
Bright South-Facing Townhome with Finished BasementBuilt in 2022 and offering over 1700 sq ft above grade, this vacant land condo townhome gives you space, a practical layout and very low exterior maintenance in a sought-after North West London neighbourhood.The main floor is open between the living, dining and kitchen areas, with the dining space walking out to the back deck. A 2-piece bath on this level makes it functional for everyday living and when you have guests over.Upstairs, the primary bedroom is larger than most, with a walk-in closet, 3-piece ensuite and enough extra space for a desk or reading chair. Two additional bedrooms, a full 4-piece bathroom and second-floor laundry complete a layout that works well for daily life.The finished basement adds a recroom, fourth bedroom and a 3-piece bathroom, plus a rough-in for washer and dryer. This space is ideal for guests, older kids, a gym or a quiet retreat.An attached garage, private driveway and southern exposure make this an easy home to own without giving up square footage. (id:28006)
12 Sheldabren Street
North Middlesex, Ontario
MOVE IN READY - The Pisces by Starlit Homes is a stunning two-storey farmhouse-inspired home, where modern aesthetics meet timeless charm. With 3 spacious bedrooms and 2.5 baths, this home offers comfort and style in every corner. Step onto the main floor of this beautiful home, where natural light pours in through large windows, creating a warm and inviting atmosphere. The open-concept design connects the living and dining spaces, making it ideal for both everyday living and entertaining. The kitchen is well-appointed, featuring a central island, ample counter space, and a generous pantry to meet all your storage needs. Whether you are preparing meals or enjoying a quiet moment, this space offers both functionality and comfort. The second-floor large primary bedroom is a true retreat, complete with a luxurious ensuite featuring a soaker tub and a walk-in closet. Upstairs, you will also find two spacious bedrooms, each filled with natural light and equipped with generous closet space, perfect for family members, guests, or even a home office. Just down the hall, the main 4-piece bath offers a modern vanity and a tub-shower combo, ideal for everyday use. The convenience of an upstairs laundry room adds even more practicality to this level, making laundry chores a breeze without the need to head downstairs. This well-thought-out layout truly combines comfort, functionality, and ease of living. Upgrades Include: Energy Star Home, with cold climate heat pump, vaulted ceilings in the primary bedroom and triple pane windows. Don't miss out on this beautiful, thoughtfully designed home! Taxes & Assessed value yet to be determined. (id:28006)
1 - 7966 Fallon Drive
Lucan Biddulph, Ontario
Modern living with small-town charm in this detached two-storey home in Granton! Built in 2024, this vacant land condo is perfectly set on a corner lot backing onto open farm fields. With 4 bedrooms and 2.5 bathrooms, this home features a two-car garage and a bright, open-concept design. The main floor is highlighted by a dedicated office, a great room with fireplace, and a dining area that flows into the sleek kitchen with large centre island and walk-in pantry. A two-piece powder room and a mudroom with garage access add convenience. Upstairs, are find four spacious bedrooms, including a primary retreat with walk-in closet and spa-like five-piece en-suite, plus a four-piece bath and a dedicated laundry room. Outside, a deck runs nearly the full width of the home, overlooking a private yard and wide-open views of the fields behind. Granton is a welcoming community just minutes from London and St. Marys, where you can enjoy peaceful living, friendly neighbours, and the charm of small-town life with easy access to city amenities. (id:28006)
21 Langton Road
London East, Ontario
Excellent Opportunity for First-Time Buyers, Investors, Hobbyists, or those Seeking a Condo Alternative! The detached heated 1.5-car garage offers plenty of space for a workshop or extra storage.This charming bungalow offers over 1,500 square feet of living space on one level. The virtually staged photos show the thoughtfully designed main floor addition that features a spacious family room and a private primary suite complete with a walk-in closet and ensuite bathroom. Enjoy seamless indoor-outdoor living with direct access from both the kitchen and family room to a large entertaining deck, featuring a gazebo, glass railings, and a ramp for accessibility. The fully fenced, private yard includes a shed for additional storage. Situated on a generous corner lot with dual access and ample parking, this home combines convenience with functionality. Additional highlights include maintenance-free vinyl siding and windows, making this home move-in ready and low-maintenance. (id:28006)
75 Tweed Crescent
London North, Ontario
Legal Duplex in a Quiet, Established North London NeighbourhoodThis well-maintained legal duplex is located in a desirable North London area known for its quiet streets and long-term appeal. Close to schools, Western University, Fanshawe College, and Masonville Mall, the property offers an excellent opportunity for investors, multi-generational households, or owner-occupants seeking rental income.The vacant main unit is bright and thoughtfully laid out, featuring three spacious bedrooms, an oversized living room window, and a striking floor-to-ceiling fireplace that anchors the space. The kitchen has been updated with new quartz countertops, a new sink and faucet, while the renovated 5-piece bathroom includes a new bathtub and a modern glass shower surround.The fully renovated legal lower-level apartment offers two bedrooms, a 3-piece bathroom, and large egress windows that bring in plenty of natural light. This unit is currently rented, providing steady income. Both units have private entrances and their own in-unit laundry. Utilities are split with the main unit paying 70% and the lower unit 30%. The property generates approximately $50,000 in annual revenue and is equipped with a high-efficiency heat pump valued at over $15,000, offering year-round comfort and energy savings. A spacious backyard adds to the overall functionality and appeal. With its strong income potential, flexible layout, and prime North London location, this property is a solid long-term investment and a smart place to call home. (id:28006)
27 Belgrave Avenue
London South, Ontario
Welcome to 27 Belgrave Avenue, where historic character meets modern comfort and income potential. This beautifully maintained 2.5-storey home features 3 bedrooms, 2 full bathrooms, and a stunning brand-new kitchen complete with custom cabinetry, elegant finishes, and a full suite of Thermador appliances-perfect for everyday living and entertaining. Preserved original woodwork and timeless details showcase the homes heritage, while extensive updates to electrical, plumbing, and HVAC systems ensure long-term comfort and peace of mind. The undeveloped half-storey offers exciting potential for future expansion or investment. A fully licensed 2-bedroom basement apartment with separate entrance generates $1,970 per month, providing a valuable mortgage offset or turnkey investment opportunity. Located in one of London's most desirable neighbourhoods, you'll enjoy walkable access to schools, parks, downtown amenities, and public transit. This is more than a home, its a smart investment and a chance to own a piece of London's history with modern convenience built in. Don't miss this rare opportunity, schedule your private showing today. Full list of upgrades and expenses available upon request. 3D tour available at the link below. (id:28006)
21 Middle Street
South Huron, Ontario
Better than new, offering over 2500sqft of living, this 2021 RSJ Construction Home is located in the charming community of Crediton-just five minutes from Exeter-on a quiet dead-end street backing onto peaceful farmland. Set on a large, fully fenced lot, it offers the perfect blend of country serenity with in-town convenience. Step inside to a bright, open-concept main floor filled with natural light and designed for everyday living and entertaining. The spacious family room flows effortlessly into the dining area and modern kitchen, where you'll find a large island, stainless steel appliances, white shaker cabinetry extended to the ceiling, matte black hardware, and an abundance of drawers for storage. Sliding patio doors lead to the lush backyard, fully fenced and offering plenty of space to relax, grill, and roam-complete with a large picture window view and double gates beyond.Just off the attached two-car garage, an oversized mudroom with double closets provides inside entry, making busy mornings and after-school drop-offs a breeze. The main level also features three generously sized bedrooms with large closets, a stylish 4-piece bathroom, including a private primary retreat complete with a massive walk-in closet and spa-like ensuite featuring double sinks and an oversized rainfall shower.Downstairs, the finished basement offers over 1,300 square feet of additional living space with nearly 8-foot ceilings. Here you'll find two more well-sized bedrooms, a full bathroom with striking black ceramic tile and niche, a large laundry room with space for a drying station, and a versatile rec room ideal for movie nights, kids' play, or riding toys.This home truly is better than new, with all the costly extras already completed-professional landscaping, full fencing, and window coverings throughout. With 9-foot ceilings on the main floor, ample storage, and an extensive list of thoughtful upgrades throughout, this move-in-ready home must be seen to be truly appreciated! (id:28006)
1105 - 76 Base Line Road W
London South, Ontario
TOP FLOOR privacy with sunset views! Experience quiet living in this rarely available top floor unit with no neighbors above you! Bright, West facing unit with a partially enclosed balcony that boasts an expansive view stretching all the way to Riverbend. This updated 1 bedroom unit is perfect for an independent adult, young couple, or part of your investment portfolio. The refreshed kitchen offers ample cabinetry, a stylish tiled backsplash, and a space saving over the range microwave. New tile flooring throughout for easy maintenance, new modern baseboards, and a fresh coat of paint. New washer/dryer conveniently located in unit. Low condo fees! Well maintained and managed building featuring a gym, sauna, ample open and covered parking. Located close to bus routes direct to Western University & downtown, and a quick drive to all other amenities including Hwy 401! (id:28006)
Basement - 330 Glenrose Drive
London South, Ontario
This finished basement lease offers a private and versatile living space in the heart of Byron. Located on a quiet, tree-lined street just minutes from Springbank Park, river trails, Storybook Gardens, and Byron Village Plaza, the setting combines convenience with a peaceful neighbourhood atmosphere. The basement unit features its own separate side entrance, a living room/dining room combo, kitchen, and 2 bedrooms. A functional layout provides comfortable living space while still enjoying all the benefits of one of Byron's most sought-after locations. (id:28006)
288 Windermere Court W
London North, Ontario
Set back on a 100-ft-wide, 0.40 acre lot along coveted Windermere Court West-an exclusive, traffic-calmed lane with homes on only one side overlooking the Elsie Perrin Estate-this fully transformed modern residence delivers 3,177 sq ft above grade and a seductive gallery-style aesthetic. The road is curbed, dead-ended, and services only the resident homes, enhancing peace and privacy. With Western University, University Hospital, and Medway Valley trails in walking distance, the setting is unmatched for buyers who value location. Inside, the main level flows with curated, art-gallery intention: newer windows and doors frame natural light, continuous flooring extends sight-lines, and a sculptural quartz fireplace surround and feature wall creates impact defining the stepped-down living room. The architectural kitchen performs as both workspace and showpiece, offering dual islands, extensive cabinetry, a porcelain/quartz feature wall, and a walk-in pantry. A generous dining area, sunroom/office, impressive main bath, and three bedrooms - including a bold, light-filled primary suite with a beautifully redesigned ensuite-complete the main level. The lower level expands the home's lifestyle narrative with nearly 2,000 sq ft of upscale finished space. Glass partitions showcase a double laundry suite, a glassed-in gym, and a glass-front bonus room ideal for a future wine cellar, adding a boutique-hotel sensibility. A large workout studio, lounge, games area, full bath, finished bonus room, and a private bedroom complete the level. Outside, the deep, fully fenced yard evolves into a private resort: heated salt-water sport-pool, hot tub, and a pool house that flows into a covered lanai-creating effortless outdoor living whether you want shade, shelter from rain, or a serene retreat after a workout. Redesigned front landscaping and lift-height garage ceilings complete this modern sanctuary. Windermere Court West is a rare address-and this is one of its most compelling homes. (id:28006)
23904 Denfield Road
Middlesex Centre, Ontario
Looking for a place where life slows down and memories speed up? Welcome to your everyday getaway. This charming country retreat sits on 2/3 of an acre just 15 minutes northwest of London and is the perfect blend of comfort, character, and outdoor living.Inside, you'll find warm wood tones, beautiful Mexican Saltillo tile, and soaring cathedral ceilings that give the home a cozy, cottage feel with plenty of space to gather. The family room, with its pine cathedral ceiling and gas fireplace stove, overlooks the backyard and is the kind of space you'll never want to leave. A huge front great room, updated kitchen, and spacious main floor laundry/mudroom make everyday living easy.Step outside and this is where the magic really happens, fully fenced, landscaped yard backing onto farmland for ultimate privacy. Host friends and family on the large deck with lighting and waterfall, relax in the 8-person hot tub, enjoy evenings around the fire, rinse off in the private outdoor shower, or hang out under the tiki hut. It's built for entertaining and unwinding.Updates include furnace and central air (2017), updated electrical panel, shingles (2010), upgraded eavestroughs, central vac in house and garage, and more. Excellent neighbours and a fantastic workshop/garage space (approx. 30' x 12.5' & 20.5' x 12') for hobbies, storage, or projects.This isn't just a home, it's where weekends happen... every single day. Don't miss it. (id:28006)
56 Palmer Street
London North, Ontario
Set in a convenient location close to Western University, downtown, transit, and everyday amenities, this updated 3-bedroom, 2 full bathroom bungalow offers flexibility for a range of buyers. Whether you're entering the market for the first time or expanding an investment portfolio, this property presents a strong opportunity. The main floor includes three comfortably sized bedrooms, a refreshed kitchen, a welcoming living space, and two full bathrooms. Downstairs, the unfinished lower level provides room to grow, with utilities, laundry, and storage already in place. A number of updates have been completed over recent years, both inside and out. Improvements include a new kitchen, two renovated bathrooms, updated flooring throughout, newer windows and roof, and a freshly painted exterior. Well cared for and ready for its next owner. Currently rented for $2850 + utilities until the end of April then month to month. (id:28006)
194 Maitland Street
London East, Ontario
This beautifully updated 2 bed + den (could easily be a 3 bedroom) one-floor home condo-alternative offers an outstanding opportunity for first-time buyers, downsizers and investors alike who want quality, comfort, and value in one smart package. Located in the lively, up-and-coming SoHo neighbourhood, the property is competitively priced and move-in ready. Inside, you'll find thoughtful renovations throughout. The newly redesigned spacious eat-in kitchen shines with quartz countertops, sleek cabinetry, and premium stainless steel appliances-perfect for everyday living and entertaining. Fresh paint creates a light, modern feel, while new doors, trim, and upgraded lighting add a polished, contemporary touch. Practical features haven't been overlooked. The washer and dryer are conveniently located near the kitchen, and the home benefits from separate hydro utilities from the neighbouring unit, along with an owned, on-demand hot water system.This is a turnkey property with strong appeal, low taxes and long-term potential. Easy access to public transportation, downtown, restaurants and much more. (id:28006)
33 Abbott Street
Strathroy-Caradoc, Ontario
Welcome to this well-maintained 2-storey home built in 2011, offering comfort, functionality, and modern appeal. Featuring 3 spacious bedrooms and 1.5 bathrooms, this home is perfect for families, first-time buyers, or anyone looking for a move-in-ready property. The 1.5 car garage provides extra space for storage or a workshop, while the newer fence and deck create a private and inviting outdoor area ideal for entertaining, relaxing, or enjoying time with kids and pets. With a smart layout, plenty of natural light and thoughtful updates, this home blends practicality with style in a fantastic package. (id:28006)
112 Leneve Street
Lambton Shores, Ontario
Welcome to the townhouse collection of Woodside Estates! Located in a quiet, upscale area of Forest, these luxury townhomes boast contemporary design, quality materials and workmanship, including 9' ceilings, hardwood and porcelain flooring, solid surface countertops, gas fireplaces, central vac, and main floor laundry. Offering three intelligent floor plans to choose from and the opportunity to select your very own finishes and colours, you'll be able to create a tasteful home to your liking. Enjoy maintenance-free living with the added feature of an optional grounds maintenance program, perfect for the semi-retired or retirees wanting maintenance-free living. Located just minutes from many golf courses, restaurants, recreational facilities, clubs, shopping, medical facilities and the many white sand beaches. Just minutes to Lake Huron, 20 mins to Grand Bend, 25 mins to Sarnia and 45 mins to London. Built by local and reputable Wellington Builders, there is no doubt you will appreciate the quality, experience and customer service that comes along with each and every home. Photos of previously finished home and may not be as exactly shown. (id:28006)
110 Leneve Street
Lambton Shores, Ontario
Welcome to the townhouse collection of Woodside Estates! Located in a quiet, upscale area of Forest, these luxury townhomes boast contemporary design, quality materials & workmanship, including 9 ceilings, hardwood & porcelain flooring, solid surface countertops, gas fireplaces, central vac, & main floor laundry. Offering 3 intelligent floor plans to choose from & the opportunity to select your very own finishes & colours, you'll be able to create a tasteful home to your liking. Enjoy maintenance-free living with the added feature of an optional grounds maintenance program. Located just minutes from many golf courses, restaurants, recreational facilities, clubs, shopping, medical facilities & sandy beaches. Built by local & reputable Wellington Builders. Photos from previous home & may not be as exactly shown. Price includes HST with rebate to builder. Property tax & assessment not set. (id:28006)
108 Leneve Street
Lambton Shores, Ontario
Welcome to the townhouse collection of Woodside Estates! Located in a quiet, upscale area of Forest, these luxury townhomes boast contemporary design, quality materials and workmanship, including 9' ceilings, hardwood and porcelain flooring, solid surface countertops, gas fireplaces, central vac, and main floor laundry. Offering three intelligent floor plans to choose from and the opportunity to select your very own finishes and colours, you'll be able to create a tasteful home to your liking. Enjoy maintenance-free living with the added feature of an optional grounds maintenance program, perfect for the semi-retired or retirees wanting maintenance-free living. Located just minutes from many golf courses, restaurants, recreational facilities, clubs, shopping, medical facilities and the many white sand beaches. Just minutes to Lake Huron, 20 mins to Grand Bend, 25 mins to Sarnia and 45 mins to London. Built by local and reputable Wellington Builders, there is no doubt you will appreciate the quality, experience and customer service that comes along with each and every home. Photos of previously finished home and may not be as exactly shown. (id:28006)
1335 Bush Hill Link
London North, Ontario
Auburn Homes proudly presents their reimagined 4 bed, 4 bath home located on a quiet street in Northwest London. This modern & timeless design built on a deep pie shaped lot hits every must-have for todays buyer. From the moment you arrive at 1335 Bush Hill, it's clear this is no ordinary builder home. The detailed driveway, light stone with dark mortar, Hardie front elevation, and stunning 8 foot front door with sidelights create a standout exterior. Inside, the foyer opens to a dramatic great room with 9 foot high flat ceilings and 7 foot wide, floor to ceiling black marble tile fireplace accent wall. The kitchen features all quartz countertops, an island with seating for four, deep sink, ceramic backsplash, valance lighting, & large pantry. A mudroom with bench, hooks, and space for baskets is perfect for families, especially with the new Northwest school about to open. Solid oak stairs lead to a second floor that impresses: 3 linen closets, a laundry room with tub & drain pan, 3 full baths, and 3 walk-in closets. The Jack & Jill bath includes a private water closet room, and all tiled showers have shampoo niches. The spacious primary suite boasts a walk-in closet with Free Slide shelving, a luxurious ensuite with double sinks, free standing soaker tub, walk-in tiled shower with marble base & even a power outlet by the toilet. A side entrance leads to a lower level with ultra high ceilings, 3 massive egress windows, and an insulated storage room ideal for a future legal suite or hobby area. A 200 amp electrical panel for future EV charger. Ceramic and hardwood flooring throughout (no carpet). So much special care was put into this house by all the Auburn staff and trades people. You will feel this the moment you walk in! (id:28006)
6 - 433 Queen Street
Kincardine, Ontario
Step into easy, coastal living with this bright and cheerful condo townhome, tucked just a short walk less than two blocks from the stunning shores of Lake Huron. With only 11 homes in this quiet, well-kept community, you'll enjoy peaceful surroundings and walkable access to Kincardine's beaches, scenic trails, charming downtown, and lively year-round events. Inside, the impressive 16-foot ceiling in the foyer sets the tone for a space that feels open, fresh, and full of natural light an ideal blend of comfort and thoughtful design. It features 2 bedrooms, 3.5 bathrooms, a convenient main floor laundry, and a versatile loft that overlooks the living room and foyer. The comfortable living and dining areas boast a cathedral ceiling and a cozy gas fireplace, leading out to an outdoor area perfect for gatherings. This home is thoughtfully designed for easy one-level living and has been extensively updated in recent years. Upgrades include: The only unit in the complex with a skylight, offering more natural light. (January 2026) Brand new High Efficiency Furnace installed, (2022) Efficient 60-gallon water heater, (2023) Roof shingles replaced. One of the only units in the complex with a fully finished basement, built-in storage, and a 3-piece bathroom. Common elements are exterior components, landscaping / snow & building insurance. (id:28006)
1772 Perth Road 139 Road
St. Marys, Ontario
Imagine having the opportunity to immerse yourself in the rich history of an impeccably maintained and restored 1889 Limestone Schoolhouse in a quaint town outside of St.Marys. Surrounded by mature trees and hardly visible from the road is the former Rannoch Schoolhouse that helped educate hundreds of local children within its walls from 1889-1967. As you make your way inside you will be greeted with a large foyer with a wide staircase carrying you to the open concept main floor with bamboo flooring and soaring 20ft ceilings that have maintained the original rafter accents. The renovated kitchen offers granite countertops, tiled backsplash, and a pantry just outside of the kitchen. The Kitchen overlooks the dining and living space and is perfect for entertaining and enjoying home cooked meals with family and friends. The main floor also features the primary bedroom with a walk in closet and luxurious primary ensuite bathroom and a separate powder room off the main living space. The beautiful maple hardwood staircase with glass railings brings you to two more spacious bedrooms in the upstairs loft with 10ft high ceilings and a full 3 piece bathroom separating the two bedrooms. The gorgeous 8FT tempered glass windows have deep marble window sills and offer an abundance of natural light through all directions, you can even watch the sun rise and set all from inside your home. This is not your usual conversion of a heritage rich property, where often they lack sufficient usable space required for the modern day single family dwelling. This home has the character and beautiful architecture of a 1889 schoolhouse with tasteful modern day finishes that exemplify its beauty. There is also a large full basement with plenty of natural light pouring through the large above grade windows, a fourth bedroom, living space and laundry room. Outside there is an oversized 2 car garage (24FT X 26.5FT) built in 2008 with an upstairs loft for the perfect man cave, and 100amp service! (id:28006)
480 Quebec Street
London East, Ontario
This stunning property seamlessly blends modern elegance with classic charm, offering a truly remarkable living experience. The main floor features a fully equipped kitchen, a cozy living room, a formal dining area, a bright sunroom, a full bathroom, and two spacious bedrooms. Upstairs, two generously sized bedrooms and a full bathroom provide a luxurious retreat. Ideally situated in a prime location close to all amenities and just minutes from downtown, this home perfectly balances city convenience with a touch of tranquility. Don't miss the opportunity to make this beautifully upgraded property your home! (id:28006)
907 - 860 Commissioners Road E
London South, Ontario
Completely renovated 2 bedroom condo with open concept living room/dining room offering access to a large balcony with fantastic views. Updated kitchen includes new cupboards, granite counters, modern backsplash and stainless-steel appliances. Bathroom features a stunning designer tiled shower. This unit offers a large master bedroom as well as an additional bedroom with a lovely accent wall. En-suite laundry. This building has many amenities including controlled entry, pool, whirlpool, sauna, tennis courts and gym. Very well managed and maintained property. Short walk to shopping and dining, close to downtown, Victoria Hospital and the 401. Ample parking including a covered garage. (id:28006)
32 St Andrew Street S
St. Marys, Ontario
Absolutely stunning 3 bedroom 1 1/2 storey home in the wonderful town of St. Marys! Prepared to be amazed by this breathtaking century home. Old world charm and character throughout. 12 inch + baseboards with coffered ceilings- they just don't make them like this anymore! Beautifully updated eat-in kitchen with newer cabinetry, newer lighting, newer dishwasher. Multiple sitting/ family rooms on the main floor with newer gas fireplace. Other upgrades include newer windows, shingles. Three large bedrooms on the second floor with an incredible ensuite! Large detached garage is ideal for storing all of your toys, loft storage on second floor of garage as well. Step outside and enjoy your morning coffee surrounded by greenery and mature trees. Spend the day outdoors admiring the surroundings or gardening. There is so much to admire in this lovely home. (id:28006)
30 - 4700 Hamilton Road
Thames Centre, Ontario
Welcome to this well-designed one-floor condo offering comfort, accessibility, and low-maintenance living in a friendly community with an exclusive common space park area and full resident access to the Thames River. Located in beautiful Dorchester, Ontario, this home offers the charm of small-town living with quick access to local parks, trails, shops, and all the conveniences of nearby London. Inside, you'll find 9 ft ceilings, crown moulding, transom windows, a covered front entry, and a bright kitchen with granite countertops, a front eating nook, built-in microwave, stainless steel fridge, gas stove, and dishwasher. The open family room includes a natural gas fireplace and walks out to a newly converted 3-season room overlooking the fenced backyard. The spacious primary bedroom offers a walk-in closet and private 4-piece ensuite with a soaker tub. Main-floor laundry with a sink, no stairs from the double garage into the home, and a chair lift to the basement adds excellent accessibility. The finished lower level includes a bedroom, 3-piece bath with shower, and a small office area, plus a large unfinished section for future development. Additional features include natural gas furnace, central air, water softener (owned). Condo fees of approximately $225-$230/month cover snow removal of roads, laneways, front sidewalks, and lawn cutting, making this the perfect low-maintenance lifestyle in a peaceful, well-kept Dorchester complex. (id:28006)

