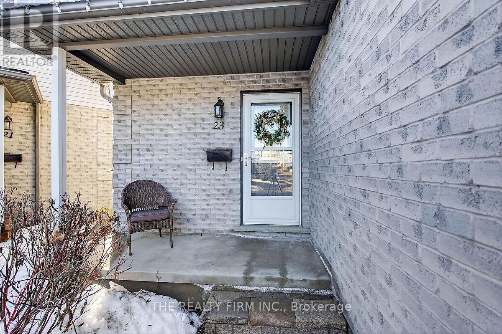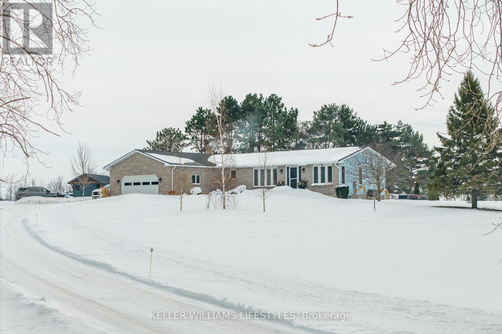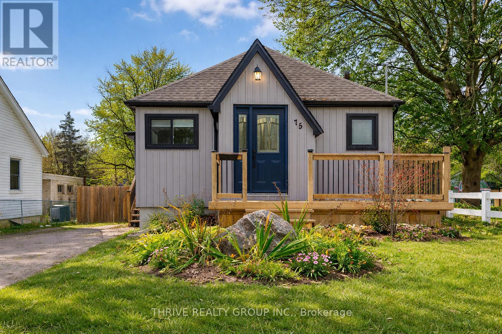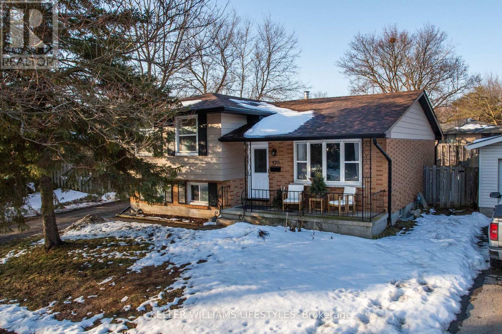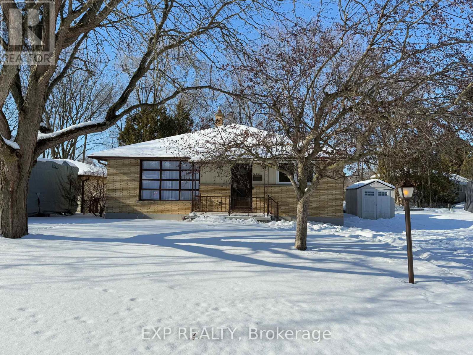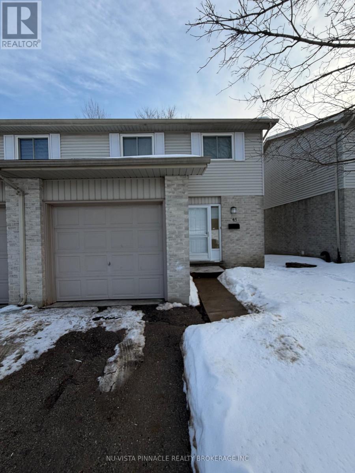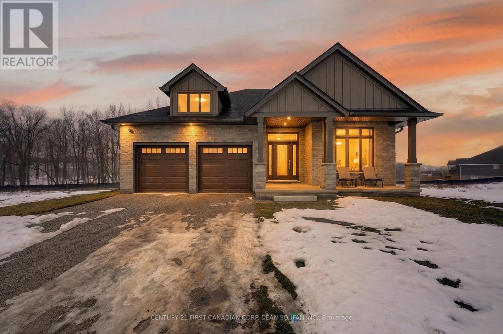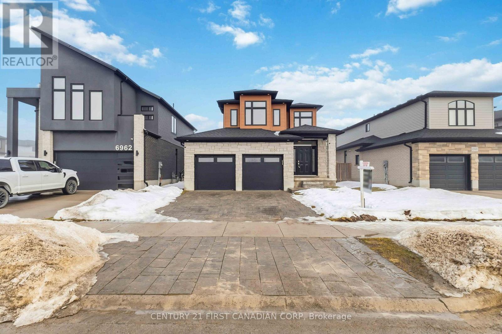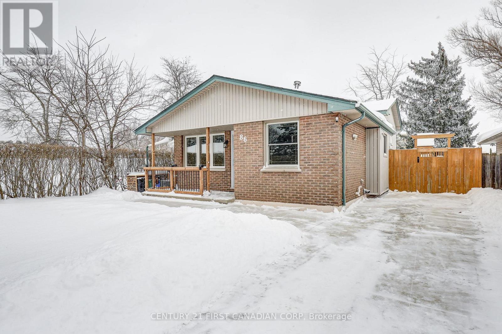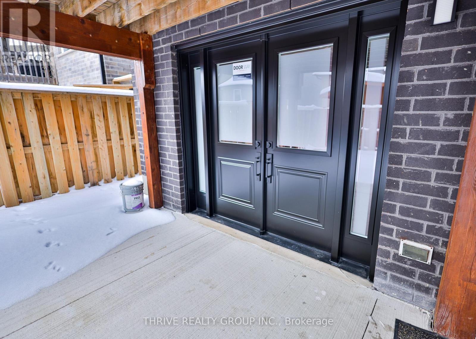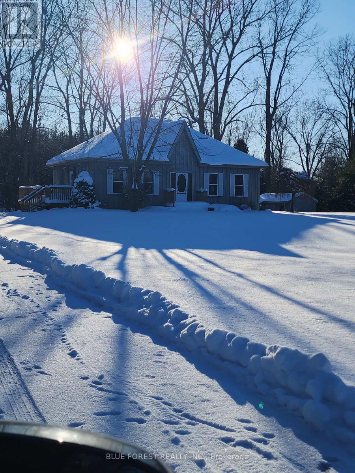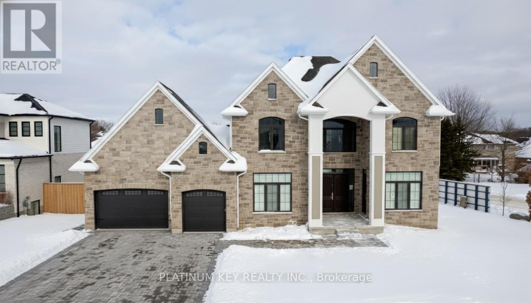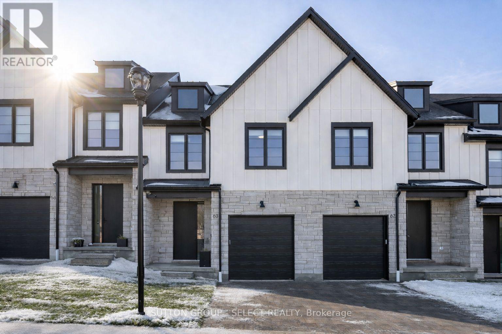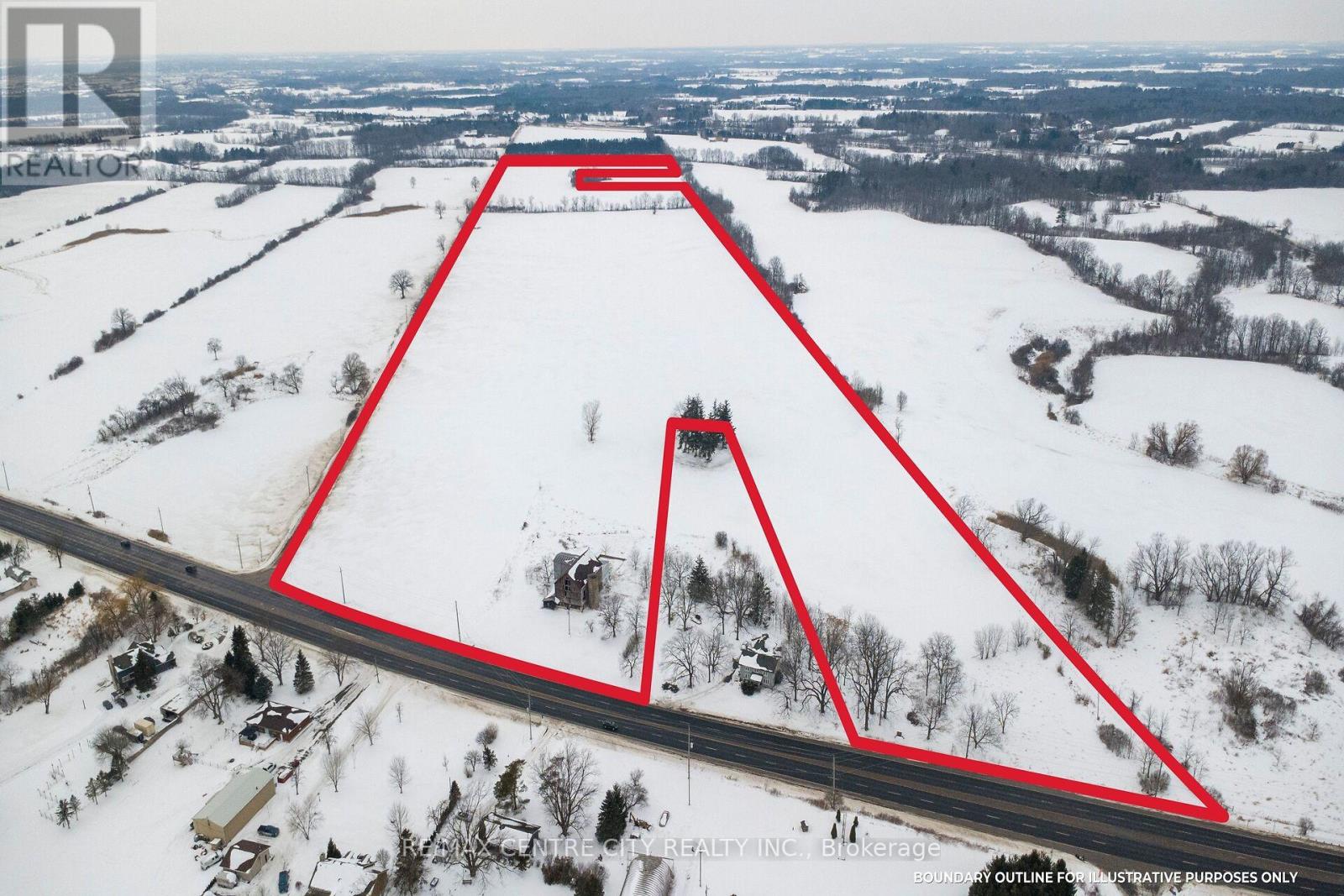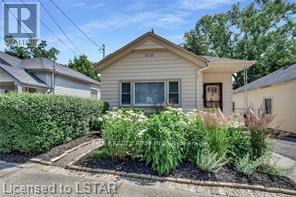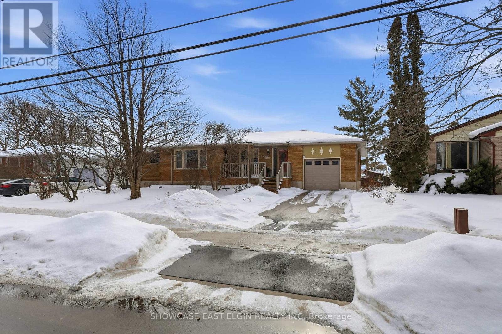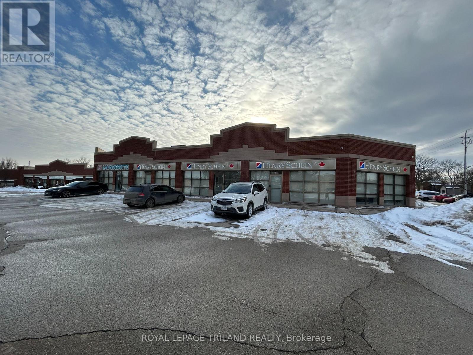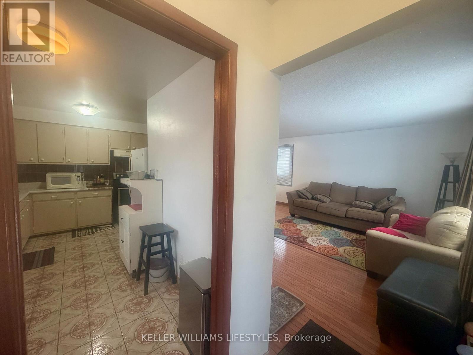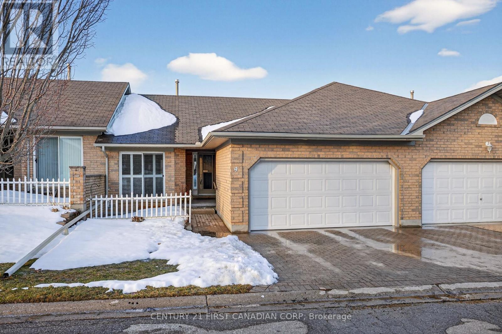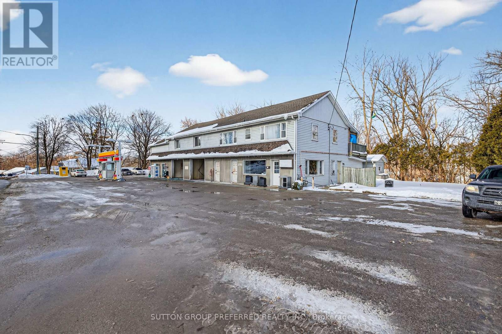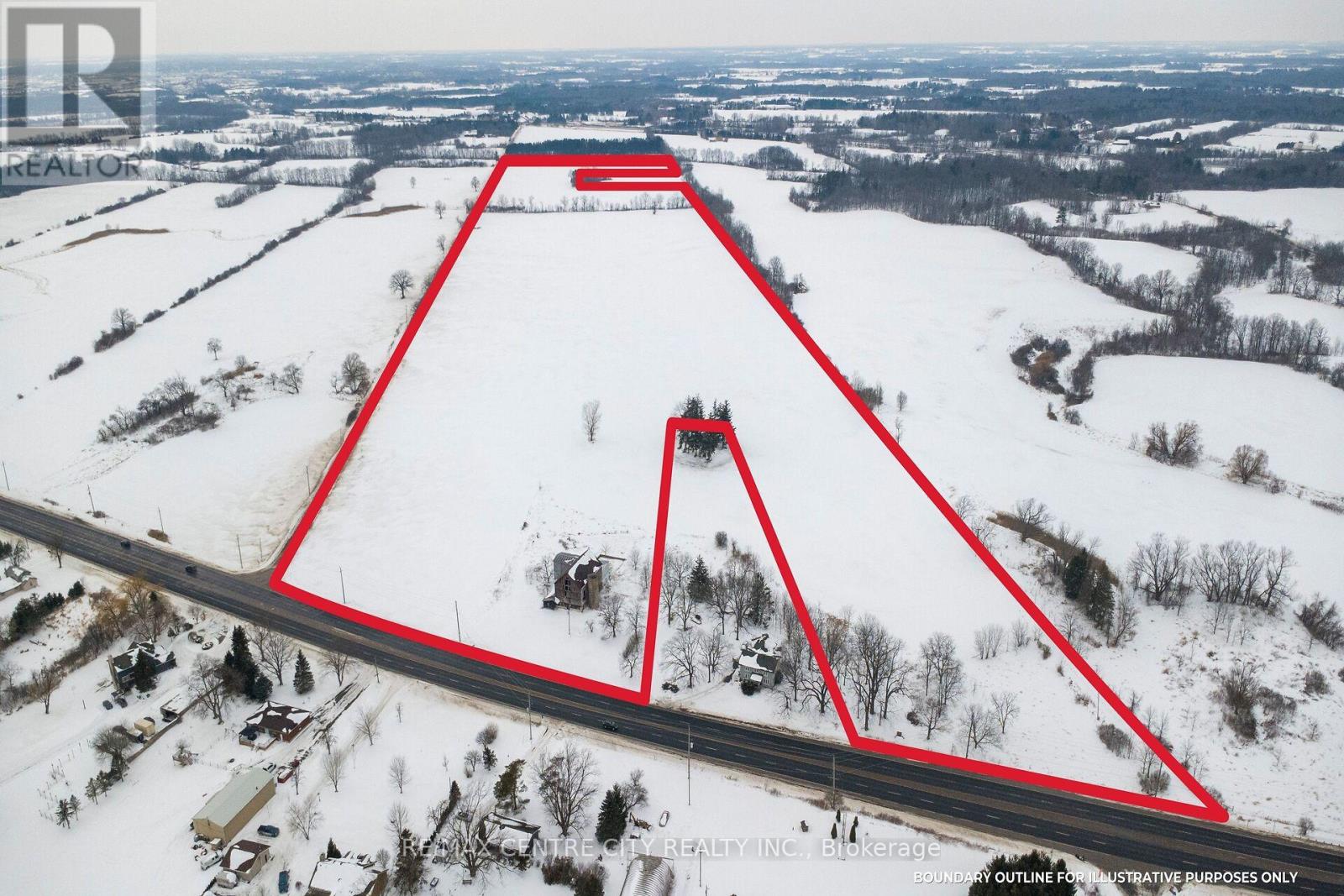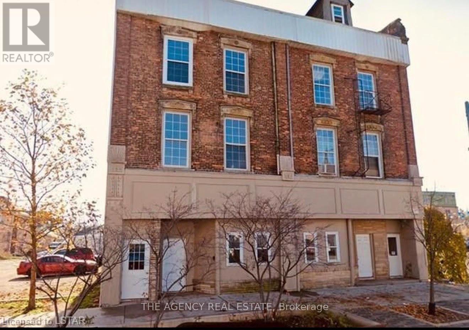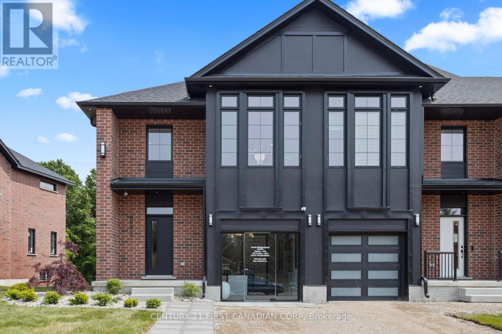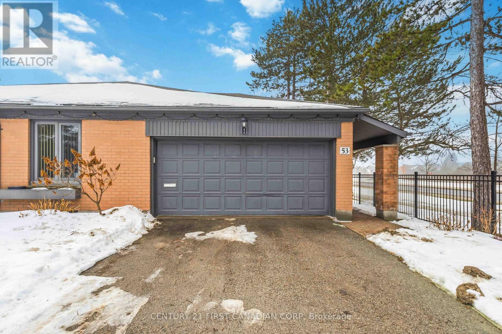23 - 767 Wharncliffe Road S
London South, Ontario
Beautifully updated 2-storey Condo, nestled on a quiet, private cul-de-sac with only 12 homes, in desirable South London. Offering 3 bedrooms and 3.5 bathrooms with an attached garage, this move-in-ready home combines style, comfort, and convenience in an exceptional location. The open-concept main floor features soaring ceilings, a stunning kitchen with quartz countertops, and a cozy gas fireplace. Sliding doors lead to a private backyard patio with new stonework completed last summer-an ideal setting for summer BBQs and outdoor entertaining. A convenient 2-piece powder room and inside access to the garage complete the main level. Upstairs, the spacious primary bedroom retreat offers a walk-in closet and a beautifully appointed 3-piece ensuite. Two additional generously sized bedrooms and a full bathroom provide ample space for family or guests. The finished lower level adds valuable living space with a comfortable family room, a 3-piece bathroom, and a large utility/laundry room with bonus storage. Freshly painted and move in ready! Additional visitor parking is available for guests. Located close to shopping malls, grocery stores, big box retailers, hospital and walk-in clinic, schools, and with quick access to Highways 401 & 402. Just a short drive to downtown London and Western University, this home offers the perfect balance of privacy and accessibility. (id:28006)
Rr2 - 79904 Pondsview Road
Central Huron, Ontario
A Rare 16+ Acre Country Retreat Minutes from Goderich!! Just four kilometers east of Goderich, this exceptional 16+ acre country retreat offers privacy, beauty, and meticulous care throughout. Set among rolling landscape and mature bush, the 3+2 bedroom, 3-bath elevated ranch blends peaceful rural living with modern comfort. Inside, the home features extensive updates, including a fully renovated lower level with new flooring, trim, pot lighting, windows, fresh paint, and an upgraded bathroom-anchored by a cozy wood-burning stove that supplements the forced-air furnace. The main level offers refreshed paint, updated bathrooms, a renovated laundry room, newer central air (2021), and a bright kitchen with granite countertops and abundant natural light. Outdoors, the property is designed for both lifestyle and function. Explore private walking trails, enjoy the 3-acre fenced pasture with horse shelter, and make use of the approximately 4 acres recently seeded in hay. Newly planted trees complement established fruit trees, while manicured perennial beds, hydrangeas, and boxwoods enhance the landscaping. Relaxation comes naturally with the 16x32 above-ground pool and the impressive 16' stamped concrete fire pit area-perfect for warm summer evenings spent unwinding. Two Amish-built sheds provide excellent storage or workshop space, fibre-optic internet keeps you connected, and a small pond near the entrance offers a welcoming touch. With complete privacy, room to roam, and a home beautifully updated, this rare property delivers comfort, acreage, functionality, and natural beauty-just minutes from town. (id:28006)
75 Lyman Street
London East, Ontario
Welcome to this beautifully renovated 3+1 bedroom, 2 bathroom home tucked away in a quiet, family-friendly neighbourhood in London. From top to bottom, this property has been thoughtfully updated to offer modern comfort and style.The main floor features three bright bedrooms, a modern 3-piece bathroom, and an inviting open-concept living space. The kitchen offers plenty of cabinetry, great prep space, and direct access through the patio doors to a private deck-perfect for morning coffee or outdoor gatherings.The fully finished lower level adds exceptional versatility with a spacious family room and an additional fourth bedroom, ideal for guests, extended family, or a comfortable home office. Outsides you will find an oversized driveway which offers parking for 6 vehicles, a large backyard with a garden house. Located steps from schools, parks, shopping, and transit, this move-in-ready home is the perfect fit for a growing family or anyone seeking a quiet, convenient lifestyle. Book your private showing today! (id:28006)
420 Castlegrove Boulevard
London North, Ontario
Live upstairs and let the lower levels help pay your mortgage. With four fully usable levels, this 4-level side split offers space and smart financial potential. The home is currently used as two units featuring 3+2 bedrooms, 2 full bathrooms, 2 full kitchens, and laundry in both units. A walk-up lower level adds excellent potential for extended family, adult children, or supplemental income. While the interior is not fully separated, it can be easily modified for greater privacy .Major updates include: HVAC, windows, shingles, soffit and eaves, and a 100 amp electrical panel. Outside, you'll find a fully fenced yard and parking for four vehicles. Located close to Western University, Costco, the London Aquatic Centre, and everyday amenities,. Whether you're looking to offset monthly expenses, create space for family, or build equity, this home offers flexibility that grows with you.Take one look and then start packing! (id:28006)
377 Vesta Place
London East, Ontario
Welcome to Ridgeview Heights. Quiet and convenient neighborhood in North East London. Walking distance to Hillcrest Public schools and many other great schools. Close to popular Huron Highbury cross street which is central to all stores and convenient amenities you desire for a great quality of life. Home at 377 Vesta Place home is tucked away on a quiet court. Home has been beautifully upgraded with 3 Bedrooms on the main floor, Engineered Hardwood Floor through out, brand new 4 Pieces Bathroom, brand new Ensuite half bathroom, brand new beautiful Quartz countertop and back splash Kitchen, brand New main floor laundry, not to mention brand new pot lights and lighting fixtures, baseboards, brand New coat of paint and lots more. No expense was spared in upgrades. This home is ready for you and your family to move in. Home also features separate entrance to an in-law suite in the basement with its own eat in Kitchen, 2 Bedrooms, Bathroom, and even a bonus Den. Home sits on a large and oversize lot. Plenty of parking with double wide drive way that can fit 6 cars and a storage shed. Book a Showing today! (id:28006)
45 - 30 Clarendon Crescent
London South, Ontario
Well-maintained 3-bedroom end-unit condo located in a quiet complex near Highland Country Club & Golf Course. Bright and functional layout with a spacious kitchen and dining area featuring sliding doors to a private back deck.The finished lower level offers a recreation room with fireplace, providing additional living space. Upstairs includes three generous bedrooms with ample closet space, including a primary bedroom with two closets.Great location close to amenities, parks, and major routes. Available for lease at $2,500/month. Easy to show. (id:28006)
44 Muirfield Drive
St. Thomas, Ontario
Welcome to this exceptional double car garage bungalow situated on a premium lot in desirable St. Thomas, Ontario, backing onto a breathtaking forested backdrop with no rear neighbours. Offering over 2,900 sq. ft. of beautifully finished living space, this home blends luxury, comfort, and privacy. Step inside to a spacious foyer that showcases the home's layout. To the right, you'll find a versatile bedroom currently used as a home office, located next to a 3-piece bathroom ideal for guests or remote work. The bright open concept main living area is filled with natural light from large windows and features a built-in fireplace, creating a focal point. The chef inspired kitchen is the heart of the home, complete with two tone high end cabinetry, quartz countertops, a large island, built in wall oven, built-in gas cooktop, sleek white backsplash, built-in hood vent, and a pantry. The adjoining dining area offers a sliding door walkout to the oversized covered deck, with stairs planned for direct access to the backyard for entertaining and indoor-outdoor living. The primary bedroom on the main floor features large windows overlooking the forest and a 5-piece ensuite with tile work, double sinks, a soaker tub, and a separate stand-up shower. The fully finished lower level offers carpet throughout, two additional spacious bedrooms (one with a walk-in closet), a 3-piece bathroom, a recreation/living area, and a furnace room with storage space. Enjoy the backyard, complete with a covered deck overlooking a forest setting providing privacy and a natural view. This bungalow offers space, style, and an opportunity to own a move-in ready home in a sought-after neighbourhood of St. Thomas. (id:28006)
6956 Raleigh Boulevard
London South, Ontario
Welcome to this spacious and well-maintained home located in the highly desirable Talbot Village neighbourhood. Situated in a family-friendly community, this property offers over 2,850 square feet of living space and is surrounded by excellent schools, parks, trails, and everyday amenities.Upon entering, you are greeted by a wide and welcoming foyer that leads into a bright main floor featuring 9-foot ceilings and large windows that allow for natural light. The open-concept layout is ideal for both everyday living and entertaining. The kitchen is thoughtfully designed with quartz countertops, a large island with matching quartz surface, stylish backsplash, and a generously sized pantry. The main floor also offers a spacious living and dining area, making it perfect for hosting large gatherings, along with sliding doors off the dining room that lead outdoors.The upper level features a cozy and comfortable family living area, three well-proportioned bedrooms, and a convenient laundry room with washer, dryer, and laundry sink. The primary bedroom is a true retreat, offering a walk-in closet and a luxurious five-piece ensuite finished with granite countertops.The basement provides excellent additional living space and future potential, featuring two good-sized bedrooms, space for a living room, full kitchen cabinetry, and laundry rough-ins already in place. A separate side entrance leads to the basement, offering the possibility of creating a two-unit home or in-law suite.This home is ideally located within walking distance to White Pine Public School, École Élémentaire La Pommeraie, No Frills, GoodLife Fitness, parks, and trails. It is also just minutes from the YMCA, the new MAC Noor Gardens, and provides easy access to Highways 401 and 402. With its generous layout, income potential, and prime location, this home is a fantastic opportunity in one of the area's most sought-after communities. (id:28006)
86 Patience Crescent
London South, Ontario
Welcome to 86 Patience Crescent A beautifully updated back-split that blends comfort, space, and versatility in a quiet, family-friendly neighbourhood close to everything you need. With 3+1 bedrooms, two fully renovated bathrooms, and four finished levels, this home offers the flexibility that today's families, first-time buyers, and multi-generational households are looking for. The bright, open-concept main floor is filled with natural light and designed for easy, everyday living and entertaining. Thoughtful upgrades like 95% UV heat-blocking window film add comfort and energy efficiency year-round. At the heart of the home is the updated kitchen, featuring quartz countertops, modern finishes, and a cozy eat-in dining area with a striking accent wall, the perfect place to gather for family meals or host friends. Upstairs, you'll find three generously sized bedrooms and a beautifully updated bathroom. The lower levels open up even more possibilities, whether you need an in-law suite, a home office, a rec room, a gym, or a comfortable guest space. This layout truly grows with you. Step outside to a large, fully fenced backyard, ideal for kids, pets, summer barbecues, or simply unwinding in your own private outdoor retreat. Located in a quiet, welcoming community, you're just minutes from schools, parks, shopping, transit, and quick highway access, making daily life and commuting effortless. This is a home that delivers on everything that matters: space, updates, location, and outstanding value. Book your private showing today and come see what makes this home so special. (id:28006)
Basement - 2069 Gough Avenue
London North, Ontario
Recently remodelled 2-bedroom, 1-bathroom WALK OUT basement apartment located at 2069 Gough Ave in North London's Stoney Creek neighbourhood. This bright lower-level unit offers a functional open-concept layout with a spacious living area and a modern kitchen featuring ample cabinetry and counter space. Updated flooring and neutral finishes throughout create a clean and comfortable living environment. Both bedrooms are well-sized and include closets. The refreshed 5-piece bathroom provides practical everyday convenience. A private separate entrance offers added privacy and independence. Heat, hydro, and water are included in the rent, subject to a reasonable monthly cap. Situated in an established residential neighbourhood close to parks, schools, shopping, and major amenities. Convenient access to public transit and key routes, with a short drive to Masonville amenities and access to Western University. Tenants have access to and can use the backyard. Further details available upon request. (id:28006)
36259 Gore Road
South Huron, Ontario
Amazing opportunity to own your own vacation haven, or a secluded year-round primary residence just minutes from Grand Bend. This property offers just uder 4 acres of sprawling and treed space with amazing sunsets. Lovely board and batten home offers 3+2 bedrooms and 2 full baths with additional finished space in the lower level. (id:28006)
7 Edgeview Crescent
Middlesex Centre, Ontario
Impressive two-storey home offering 4 bedrooms, 2 kitchens, and 3.5 baths and a triple car garage, with just over 4,000 sq ft of living space, set on a large corner lot in the desirable Edgewater Estates community of Kilworth. An excellent opportunity to own a substantial home with outstanding potential in a prime location. The main floor is designed for both entertaining and everyday living, featuring a grand great room with soaring two-storey ceilings and a striking fireplace. The space flows openly into the formal dining room connecting seamlessly to the kitchen with granite countertops and tile backsplash, along with a secondary kitchenette and butler's pantry. A separate front seating area is located near the powder room and front office, which offers its own exterior access and flexible use. A large mudroom with direct access to the triple-car garage completes the main level. The second floor offers a generous primary suite with private balcony, five-piece ensuite, and a large walk-in closet with access to the second-floor laundry. One additional bedroom includes a three-piece ensuite, while two more oversized bedrooms share a four-piece main bath. An open upper lounge provides additional flexible living space. The unfinished lower level offers adds further potential for more living space. Outside, enjoy a covered patio with an outdoor fireplace, all set on a generously sized corner lot. Some updates and TLC will further enhance the home's value. Located minutes from London, Kilworth is known for its scenic walking trails, proximity to the Thames River, excellent school zoning, and convenient access to local restaurants, a hardware store, health and wellness services, daycare, and a variety of local businesses. Seller does not provide any warranties or representations and the property is sold as is, and seller does not guarantee tax information, parking or rental items. (id:28006)
62-1175 Riverbend Road
London South, Ontario
Built by award winning Lux Homes Design and Build Inc., this newly built modern freehold vacant land condo townhome is located in the desirable Riverbend Towns development in West London. This move in ready two storey home features an open concept main floor with oversized windows, nine foot ceilings, and a contemporary kitchen with quartz countertops, sleek cabinetry, and includes appliances and window coverings. The main living and dining areas are bright, functional, and ideal for everyday living and entertaining. A special highlight of this unit is the private rear deck backing onto protected forest. The second level includes three spacious bedrooms plus a den, including a primary suite with a walk in closet and four piece ensuite, along with an additional full bathroom and convenient upper level laundry. Finished with neutral modern selections, black plumbing fixtures, and thoughtful details throughout. This is the final unit available of this floorplan. Located close to highways, parks, trails, shopping, restaurants, golf courses, the YMCA, West 5, and highly regarded schools. Photos are of the builder's model unit within the community. (id:28006)
Lower - 25 Weston Street
London South, Ontario
This adorable and spacious lower apartment has lots of natural light, big windows and a ground level walk-out to the backyard with covered patio. Licensed duplex with the City of London. Offering an incredible opportunity for a couple or a single professional. This unit is sure to impress. Main floor unit is owner occupied. The lower level of this duplex features a side entrance and a private back yard separate entrance that leads to the fully self-contained unit. Oversized living room/bedroom area combo, full size eat-in kitchen with loads of storage and counter space, double sink, gas stove with range hood and microwave, and a new stylish three-piece bathroom with stand up subway tiled shower. The exterior of the property offers a large, fully fenced, mature, landscaped, private yard. Shared lower level laundry room with main floor owner. 1 parking spot could 'potentially' be negotiable but is to be determined. Rent includes: Heat, Hydro & Water. 1 year lease or more is preferred but can be negotiable. Available immediately or April 1st, 2026. Property located just minutes to downtown and walking distance to London Health Sciences Centre, Wellington Road S, HWY 401, Public transportation and all amenities. Very well-maintained property. Book your showing today to see this gem. (id:28006)
94 Elk Street
Aylmer, Ontario
This solid all-brick bungalow sits on a generous lot just steps from both Assumption Catholic School and McGregor Public School, and only a few blocks from downtown Aylmer; offering the perfect blend of convenience and small-town charm. A paved driveway leads to the attached single-car garage with excellent storage space. The spacious backyard backs onto open farmers' fields, creating a peaceful setting complete with mature plantings, a storage shed, and a partly covered deck which is ideal for enjoying every season. Step inside and you're welcomed by a warm, cozy atmosphere filled with character and original details. A long, practical hallway keeps boots and coats tucked away from the main living areas, while a dedicated home office and convenient two-piece bath make working from home easy and comfortable. The kitchen offers ample prep space and a large window overlooking the backyard. Built-in banquet seating creates a bright, cheerful spot for family dinners, morning coffee, or homework time. For larger gatherings, a dedicated dining room is connected to the kitchen. The living room features a large picture window that fills the space with natural light. Down the hall, you'll find three comfortable bedrooms and a full bathroom. The lower level is well laid out with space for a rec room, laundry area, storage, and a workshop which provides flexibility for hobbies, family time, and everyday living. A well-loved home in a prime location, ready for its next chapter. (id:28006)
53-61 - 41 Adelaide Street N
London East, Ontario
Suburban office/showroom/warehouse leasing opportunity in the Adelaide Business Centre. Located on the West side of Adelaide just North of the River and Park trails. Unit 53-61 (6,776 sq ft) has prime Adelaide Street exposure. Traffic count is approx. 25,000 cars per day. The space is approx. 80% office/showroom 20% warehouse with one dock loading door. The corner location provides ample natural light, with large windows around the perimeter of the showroom/office. The space includes several private offices, boardroom, lunch room and small warehouse. RSC 1,3,4 & 5 zoning allows for many uses. 12.5 clear height in warehouse. Space is available May 1st, 2026. Easy access to downtown and to the 401. Plenty of on-site free parking. Please note: This property does not have retail zoning. (id:28006)
156 Paperbirch Crescent
London North, Ontario
Welcome to 156 Paperbirch Crescent, a spacious 5-bedroom, 2-bathroom full home rental ideal for students seeking comfort, functionality, and convenient access to transit and nearby amenities. Offering generous living space across multiple levels, this property is well-suited for a group looking to share a well-maintained home with ample room to live and study.The home features five well-proportioned bedrooms, two full bathrooms, ensuite laundry, and a secondary kitchen in the basement, providing added flexibility and convenience. Large common areas create an inviting environment for shared living, while the fully fenced backyard offers private outdoor space. Three parking spaces are included. Available immediately or for May 1st occupancy at $900 per room or $4,400 for the entire home. A strong opportunity for students seeking a full-house rental in a well-connected neighbourhood close to transit and everyday amenities. (id:28006)
9 - 861 Shelborne Street
London South, Ontario
Fabulous one-floor condo in the South End. Beautifully updated and exceptionally maintained, this spotless two-bedroom, three-bath unit is move-in ready. A spacious courtyard at the front, accessed via patio doors from the kitchen, is perfect for morning coffee or quiet meals. The updated kitchen features Quartz counter-tops and back-splash, newer cupboard doors (2017), a large pantry, and includes all stainless steel appliances (Fridge/Stove/Microwave new 2024). The main floor living room has vaulted ceilings, a gas fireplace, patio doors to the new back deck, and room for a dining room set. The two generously sized bedrooms include a primary master with a three-piece en-suite and two double closets. There are three bathrooms: two on the main floor and one in the lower level. The main floor has luxury vinyl plank flooring throughout and convenient laundry. The lower level boasts a very large, finished family room and an additional space for guests. Conveniently located near the highway, public transit, banking, groceries, and numerous other shopping and amenity options. Of Note: Bedroom Flooring 2016, Living Room Flooring 2018, Bathroom Counter Tops 2023. Furnace 2013 & insulated garage door 2018 (id:28006)
3922 Hamilton Road E
Thames Centre, Ontario
This historic landmark property has been a long-standing, family-operated full-service gas station and car wash, prominently located on one of Dorchester's busiest main streets at the west entrance to the Village. The gas bar features multiple pumps and offers lottery tickets and select convenience sundries, serving both local residents and commuter traffic. Its high-visibility location ensures consistent exposure and steady customer flow. Positioned in the largest village within the rapidly growing and highly desirable Municipality of Thames Centre, the property benefits from strong local demographics and continued residential expansion. It is conveniently situated less than 10 minutes from London city limits and provides quick access to Highway 401, making it an ideal service stop for both local and regional traffic. The upper level includes three residential rental units overlooking the scenic Thames River, offering attractive supplementary income. An additional commercial rental unit on the main level further enhances and diversifies revenue streams. With multiple income sources-including fuel sales, car wash operations, convenience retail, and four rental units-this property presents a rare opportunity for investors or owner-operators seeking a well-established, mixed-use asset in a prime growth corridor. (id:28006)
Pt Lt 9 Range 1 Road
Brant, Ontario
Located on HWY 2 at Madden Road, you will find this 98 acre farm just Minutes East of Brantford. The acreage here is mapped at 93 acres workable, consisting of silty clay loam soil. The zoning on this property is "A9" and both natural gas and 3phase power are at the road. The barn and infrastructure on the property is in "as-is condition". The two frontages are handy and the quiet side road allows for easy loading of trailers at harvest time. (id:28006)
9 - 268 Talbot Street
St. Thomas, Ontario
Bright and spacious 1-bedroom, 1-bathroom apartment in downtown St. Thomas, close to shops, schools, parks, and transit. Rent is $1,500 per month, all inclusive. The unit will be renovated and will have a brand-new kitchen and bathroom, in-suite laundry, and updated finishes throughout. Available in about 30 days. (id:28006)
6973 Heathwoods Avenue
London South, Ontario
END UNIT MODEL HOME! Experience the freedom of owning a luxury freehold townhome with ZERO CONDO FEES, offering you the perfect blend of modern elegance, convenience, and affordability. Built by the renowned Ridgeview Homes, these 3 bedroom, 2.5-bathroom townhomes feature 1,525 sqft of thoughtfully designed living space tailored to meet your every need. Step inside to discover an open-concept layout with a gourmet kitchen, stunning finishes, and a bright, inviting living area that flows effortlessly into your private outdoor space-perfect for relaxing or entertaining. Located in the sought-after Lambeth, these homes are just minutes from the 401, with easy access to shopping, dining, schools, and recreational amenities. Enjoy all the benefits of a vibrant community without the burden of monthly condo fees. Make the move to freehold luxury living today. Photos shown are of the Model Home with upgrades. LIMITED-TIME PROMOTIONS: Five (5) builder's standard appliances included, PLUS $5,000 in Design Dollars, PLUS only a 5% deposit, PLUS walk-out lots at no additional charge. (id:28006)
53 - 50 Fiddlers Green Road
London North, Ontario
Don't miss this absolute unicorn-50 Fiddler's Green Drive Unit 53 is the rare gem you've been waiting for in London's ultra-coveted Oakridge! This impeccably maintained Executive-model bungalow townhome (the largest layout in the complex!) from Sifton's desirable 1980s collection sits in a peaceful, mature-landscaped enclave bursting with nature vibes and tranquility. 2 bedrooms + den, 3 bathrooms, single-floor living done right, plus a huge two-car garage with custom bump-out to fit your bigger ride. Carpet-free open-concept flows beautifully-double entrance doors welcome you into a bright, sun-soaked space where the tinted picture window pours in all-day sunshine while framing serene, unobstructed Sifton Bog views with total privacy. Seamless indoor-outdoor magic: step out to your private patio wrapped in lovely gardens-ideal for summer BBQs, relaxed evenings, or peaceful mornings in the front courtyard. Complex highlights? A sparkling in-ground pool ready for those hot days! Recent upgrades bring total peace of mind: furnace, central A/C, water heater (2020), brand-new fridge & stove (2024).Extra bonus: partially finished basement with additional den, bathroom, and workshop area-perfect for hobbies, storage, or flex space! Location lovers rejoice: just one block to Sifton Bog trails, easy biking to Springbank Park, shopping nearby-pure West End living that nails tranquility, convenience, and community all in one spot. Low-maintenance luxury in a private, nature-inspired haven? This kind of opportunity vanishes lightning-fast-don't let it slip away! Ready to make it yours? Let's tour this stunner before someone else does! (id:28006)

