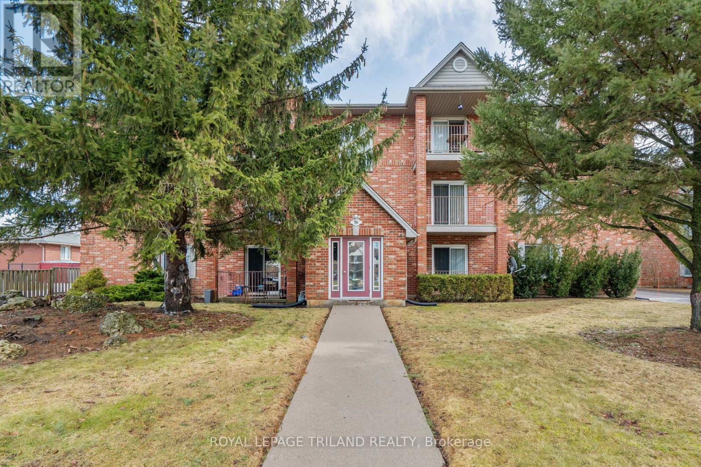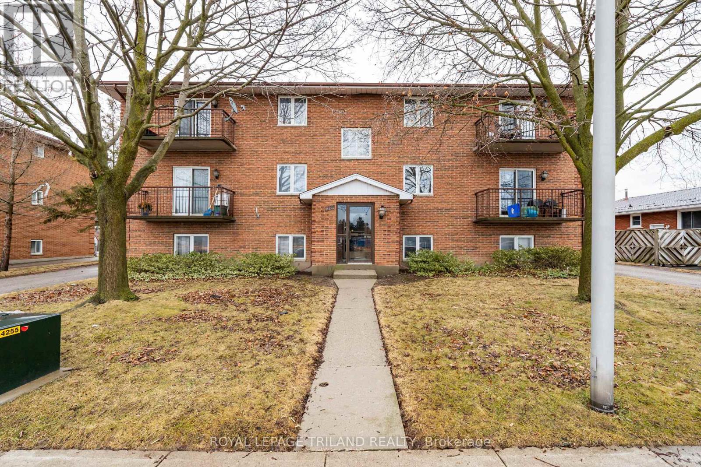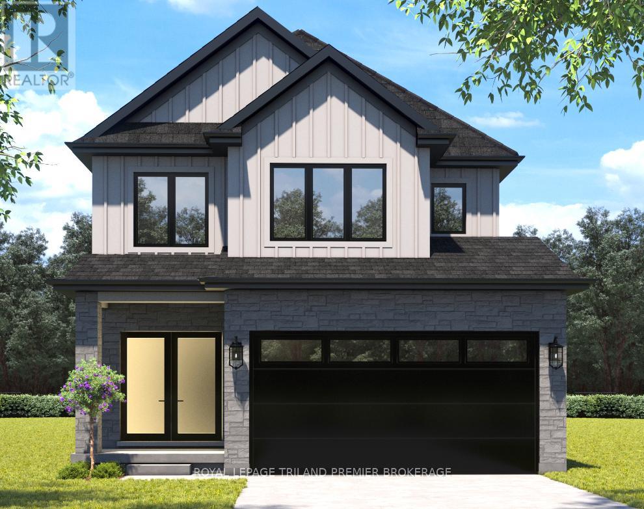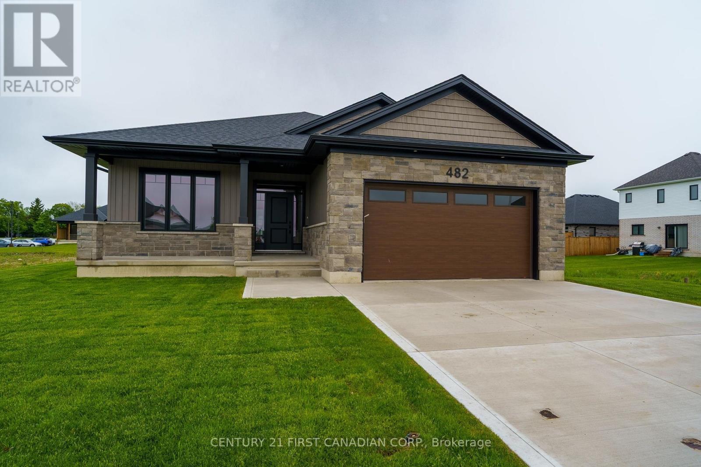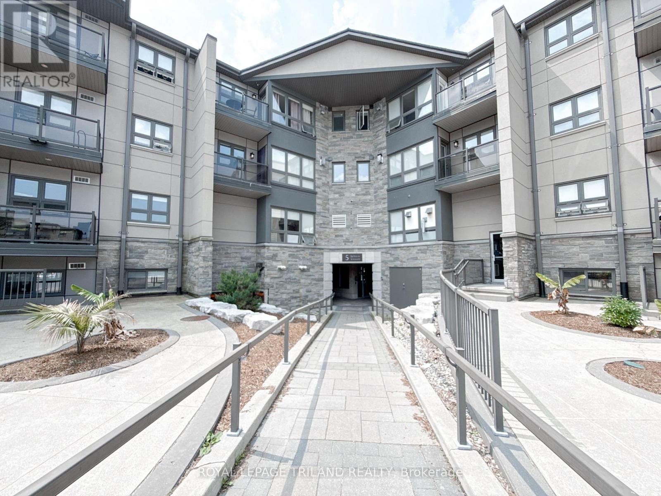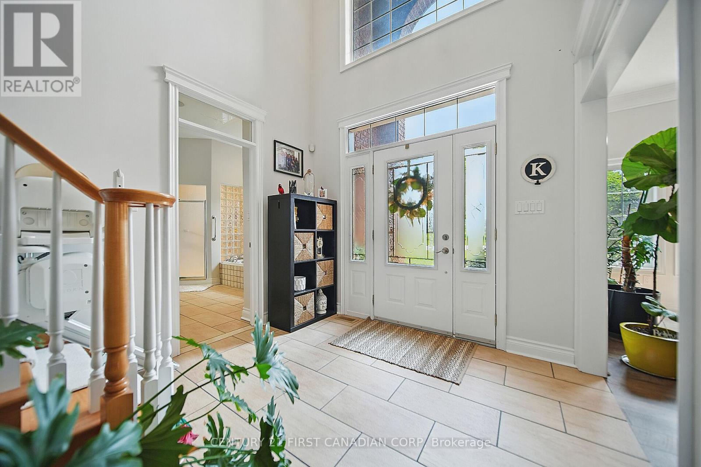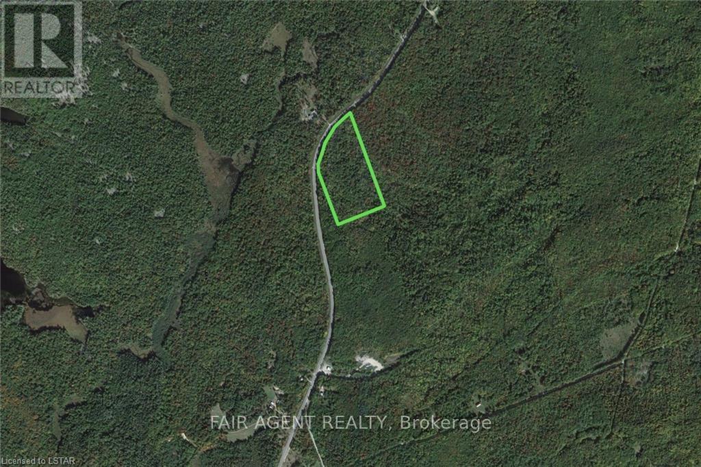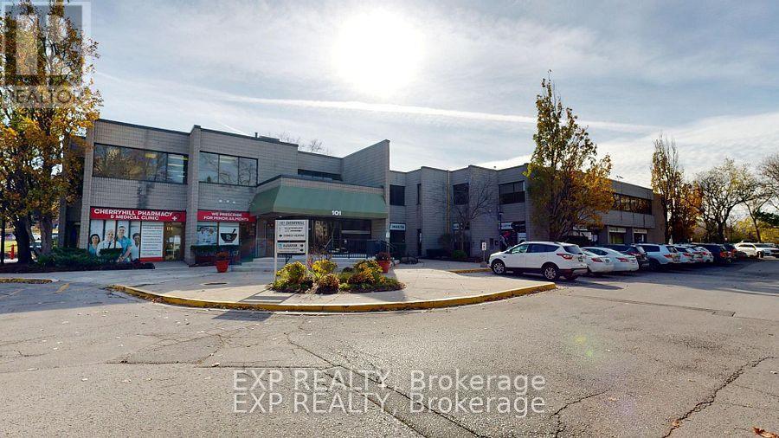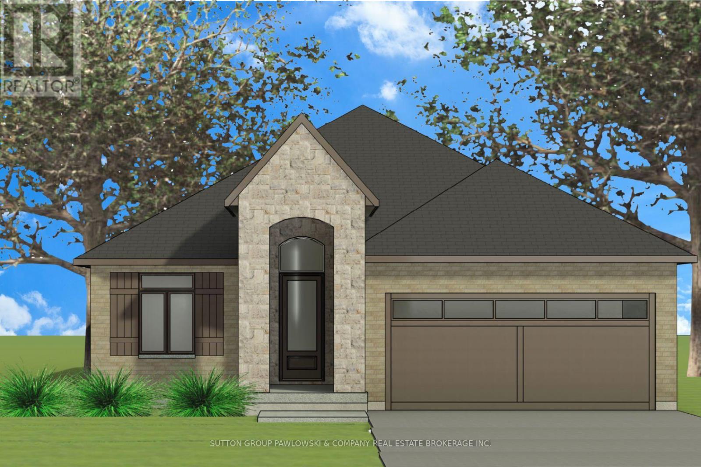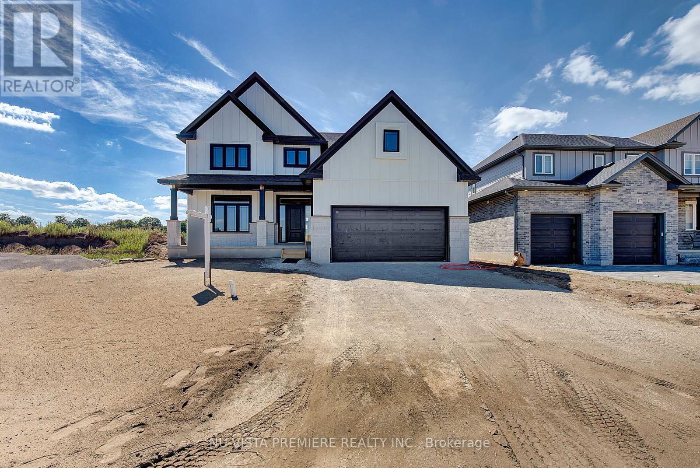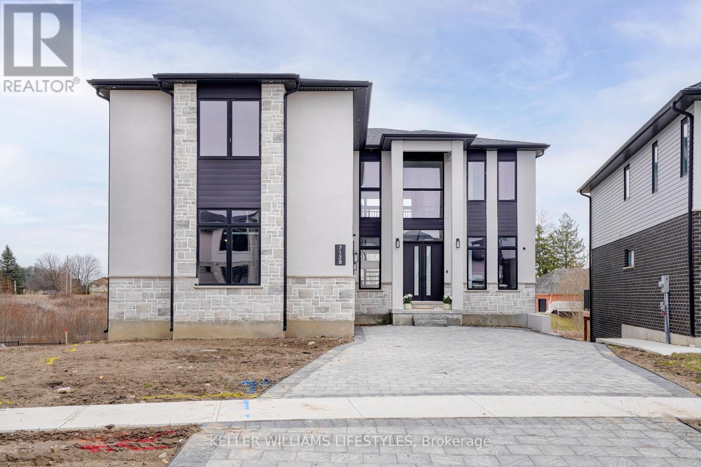70 Stokes Road
St. Thomas, Ontario
Well-maintained 12-unit apartment building ideally located directly across from Elgin Mall. Select units have been fully updated, featuring granite countertops, stainless steel appliances, dishwashers, and microwave ovens. Each apartment offers a private balcony and is plumbed for in-suite laundry. All units are individually metered for hydro. The property has been well cared for and is in excellent overall condition, making it a solid investment opportunity in a prime, high-visibility location. (id:28006)
221 Highview Drive
St. Thomas, Ontario
A rare opportunity for investors seeking a high-quality, cash-flowing asset in a prime location. This purpose-built six-unit apartment building is constructed with solid concrete floors and exterior walls, with each suite functioning as its own fire-rated compartment-delivering exceptional durability, safety, sound attenuation, and long-term value. Ideally located directly across from Elgin Mall, the property offers tenants outstanding convenience with shopping, public transit, and everyday amenities just steps away, supporting strong and consistent rental demand. Each updated unit features a modern, durable finish package including stainless steel appliances, tiled flooring throughout, porcelain-tiled kitchens, plank porcelain bathroom tile, and all-wood trim and doors that provide a warm, contemporary feel while minimizing maintenance. The building is designed for efficient ownership, offering on-site coin-operated laundry in the lower level for additional income, individual water heaters in each unit, and separate hydro meters-allowing for simplified management and greater control over operating costs. Whether you are expanding an established portfolio or acquiring a stable, low-maintenance investment, this well-built and well-located apartment building represents an excellent long-term opportunity. (id:28006)
270 Hesselman Crescent
London South, Ontario
TO BE BUILT: Hazzard Homes presents The Kenny, featuring 1731 sq ft of expertly designed, premium living space in desirable Summerside. Enter through the double front doors into the spacious foyer through to the bright open concept main floor featuring Hardwood flooring throughout the main level; staircase with black metal spindles; generous mudroom/pantry, kitchen with custom cabinetry, quartz/granite countertops, and island with breakfast bar; expansive bright great room; and convenient 2-piece powder room. The upper level boasts 3 generous bedrooms and two full bathrooms, including primary suite with 4- piece ensuite (tiled shower with glass enclosure, quartz countertops, double sinks) and walk in closet; and convenient upper level laundry room. Other standard features include: Hardwood flooring throughout main level, 9' ceilings on main level, poplar railing with black metal spindles, under-mount sinks, 10 pot lights and $1500 lighting allowance, rough-ins for security system, rough-in bathroom in basement, A/C, paver stone driveway and path to front door and more! Other lots and plans to choose from. (id:28006)
60 Greene Street
South Huron, Ontario
TO BE BUILT - The Somerset plan by VanderMolen Homes is sure to impress. This 3+1 bedroom home is a beautifully designed one-floor home offers the perfect blend of comfort and convenience, featuring three spacious bedrooms on the main level and one bedroom in the thoughtfully finished basement. With over 1,600 square feet on the main floor, this home boasts a functional layout ideal for families, downsizers, or anyone seeking one-floor living without sacrificing space. The bright and open living area flows seamlessly into the kitchen and dining spaces, perfect for entertaining or everyday life. The basement also includes a generous living room and oversized hallway, perfect for a reading nook or office area. There is also a potential for you to add two more bedrooms, or home office, or gym. This home is carpet free within the living spaces. Outside offers privacy, room to play, and space to relax. The double-car garage provides plenty of storage and parking. Photos of a previously built model and are for illustration purposes only and upgrades may be showing, construction materials may be changed. Some interior photos have been Virtually Staged - as indicated on the photo. Taxes & Assessed value yet to be determined. (id:28006)
110 - 5 Jacksway Crescent
London North, Ontario
Welcome to Masonville Gardens! This fully renovated complex is ideally situated in one of North London's most sought-after locations just steps from Western University, transit, shopping, and all the amenities of Masonville Place. Whether you're a student or a young professional, this is the perfect place to call home. Modern updates throughout the building make for comfortable, convenient living in a vibrant community. This renovated two-bedroom unit is move-in ready and offers rare direct access from a private patio perfect for easy entry or enjoying your morning coffee. Inside, you'll find stylish laminate flooring throughout (carpet-free!), a cozy gas fireplace, and a beautifully updated kitchen with stainless steel appliances and modern cabinetry. The location is truly unbeatable. Walk to Masonville Mall, Starbucks, Loblaws, and all the amenities of prime Masonville. Plus, there's a direct bus route that takes you to Western University and University Hospital in just minutes. (id:28006)
42580 Roberts Line
Central Elgin, Ontario
NEW PRICE!!! This beautiful 1.4 acre country estate is located 5 minutes from the Port Stanley Beach and all amenities with a quick commute to St. Thomas and easy drive to London. Many improvements done to this well built custom brick 3 bedroom, 2.5 bathroom home that features a circular paved driveway, professionally landscaped and over-sized insulated 2-car garage with separate entrance to the basement. The main floor boasts an impressive open concept design with new engineered HW flooring (2022) in the living room & family room separated by a double-sided gas fireplace. Also there is a formal dining room, a kitchen with granite counter tops, back-splash, under-cabinet lighting, stainless steel appliances (2022), an island that seats 4, breakfast nook, pantry closet & accent lighting. Ideally located next to the kitchen is a separate entrance with ceramic tile floors, a coat closet and 2-piece bathroom with new washer and dryer (2022). The family room has sliding doors that lead to a newly constructed covered patio (2023) with lights, fans, heater and speakers that is a great area for entertaining. The primary bedroom is also conveniently located on the main floor that includes a 5 piece ensuite with heated ceramic tile flooring, jetted tub, tiled shower, walk-in closet and access to the covered patio. Heading up to the second level, you will find a newly added stair lift (2023), a loft for an office space and 2 more large bedrooms with new engineered HW flooring (2022) and a Jack 'n Jill 4-piece bathroom. The lower level with separate garage backdoor walk up has been drywalled with electrical and flooring done (2025) creating a granny/in-law suite that potentially includes 3 bedrooms, recreation room, 3 piece washroom and kitchen creating exceptional value. In addition to a gazebo with hydro, there is a custom built fire-pit in the backyard (2023). The home comes with a Generac generator & water filtration system! (id:28006)
3339 Highway 534
Nipissing, Ontario
Discover a world of possibilities with this expansive 19.5-acre woodland retreat in Nipissing, Ontario. Whether you're envisioning an off-grid haven or a home with urban amenities, this property offers the flexibility with hydro available at the road. Explore diverse terrains perfect for hunting or navigate the 4WD tracks that meander through the property. Access to pristine waters is a breeze with multiple boat launches nearby and the allure of Wolfe Lake just a brief buggy jaunt away. Ruth Lake's serenity also lies in close proximity. With a plethora of prime building spots, this land invites you to craft your dream home amidst nature's embrace. (id:28006)
201 - 101 Cherryhill Boulevard
London North, Ontario
Welcome to 101 Cherryhill Blvd, located in the highly sought-after Northwest area of London. Unit 201 consists of 1979 square foot unit on the second floor of a highly visible office building in North London. New vinyl floors to be installed at the Landlords expense! Space includes 4 large offices with tons of natural light, reception office, small storage room, and large open space. Landlord willing to work with qualified tenants to build a signature space. Co-Tenants include Pharmacy, Walk-in Clinic, Medical Suites, and much more. Net rent $12 per SF + additional rents $16 per SF annually. Gross rent of $4,617.67 plus HST per month INCLUDES utilities. Ample free, onsite parking. Elevator access to the building. Common area washrooms steps away. Available immediately. Zoning ASA(1)(3)(4) allows for a wide variety of uses including, but not limited to; Clinics, Medical/Dental Offices, Insurance, Professional Offices, Studios, Financial Institutions, Personal service establishments and much more! (id:28006)
Lot #17 - 194 Timberwalk Trail
Middlesex Centre, Ontario
Welcome to Timberwalk in Ilderton - Love Where You Live! TO BE BUILT by Melchers Developments Inc., a trusted, family-run builder celebrated for craftsmanship, timeless design, and a legacy of building in London and surrounding communities since 1987. Timberwalk offers the perfect balance of small-town charm and modern convenience-just minutes north of London. Choose from a stunning collection of custom-designed homes showcasing exceptional attention to detail, open-concept layouts, and premium finishes throughout. Each floor plan is thoughtfully designed with today's families in mind, featuring bright, functional living spaces, generous kitchens with quartz countertops, custom cabinetry, and large islands overlooking spacious great rooms-ideal for entertaining or relaxing. Personalize your home with Melchers' in-house design team to create a space that reflects your lifestyle. Nestled in the heart of Ilderton, Timberwalk offers a peaceful, family-friendly atmosphere surrounded by parks, walking trails, and green space. Enjoy the relaxed pace of small-town living without sacrificing proximity to schools, shopping, golf courses, and all the amenities of London just a short drive away. Discover why families have trusted Melchers Developments Inc. for generations. Register now for builder incentives and reserve today before 2026 price increases.Visit our model homes at 110 Timberwalk Trail in Ilderton and 44 Benner Blvd in Kilworth Heights West, open most Saturdays and Sundays 2-4 p.m. Note: Photos are from a model home and may show upgrades not included in the prices and are for reference only. (id:28006)
Lot 65 Harvest Lane
Thames Centre, Ontario
TO BE BUILT. Welcome to Lot 65 located on Harvest Lane, a stunning brand-new 2,096 sq. ft. home by Richfield Custom Homes in the prestigious Boardwalk at Millpond community. This thoughtfully designed 2-storey showcases 3 generous bedrooms, 2.5 baths, and a versatile main-floor den that can easily serve as a stylish home office, a cozy playroom, or even a formal dining room. Step inside to a bright, open-concept layout where the great room flows seamlessly into a chef-inspired kitchen with a central island giving you tons of room for your culinary visions to come to life. Expansive windows flood the space with natural light, creating an inviting atmosphere throughout. Upstairs, the primary suite offers a private retreat with a walk-in closet and spa-like ensuite. Two additional spacious bedrooms and a full bathroom provide plenty of room for family or guests. Other highlights include a double-car garage, elegant finishes, and Richfield's signature quality craftsmanship. Nestled in one of the areas most desirable neighbourhoods, you'll enjoy convenient access to parks, trails, schools, and everyday amenities all just minutes away. (id:28006)
7128 Silver Creek Circle
London South, Ontario
Welcome to this striking contemporary home offering over 3,800 sq. ft. of above-grade living plus a walk-out lower levelperfectly set on a premium lot backing onto a scenic stream and protected green space. Designed with dramatic architectural features, the home boasts soaring ceilings, oversized windows, a floating staircase, and high-end finishes throughout.The chefs kitchen features upscale Forno appliances, a waterfall island, full fridge/freezer, and a hidden pantry/prep area with a second dishwasher. The open-concept great room is anchored by a linear fireplace and built-in shelving, with direct access to a full-width deck overlooking the private backyard.Five spacious bedrooms include a luxurious primary retreat with a sitting area, walk-in dressing room, and spa-like ensuite. The lower level is an entertainers dream with a wet bar, wine storage, home theatre, gym, and bonus flex spaceall with walk-out access to a covered patio.Located minutes from trails, shopping, schools, and Hwy 401 access, this is modern luxury at its finest. Contact us today to learn more. (id:28006)
1625 Shore Road
London South, Ontario
This River Bend home sounds fantastic! With its spacious 2300 sq. ft. layout, new deck, and potential for a backyard pool, it certainly offers a lot of value. The custom kitchen with cherry wood cabinets must add a nice touch, and the master suite with its ensuite and vaulted ceiling sounds quite luxurious. The open concept living area with a gas fireplace and panoramic windows is perfect for enjoying natural light and views. Plus, having an unfinished lower level gives buyers the flexibility to create their own space. It really does seem like a top-tier option for anyone looking to settle down in a beautiful home! Are you considering making a move or just exploring your options? (id:28006)

