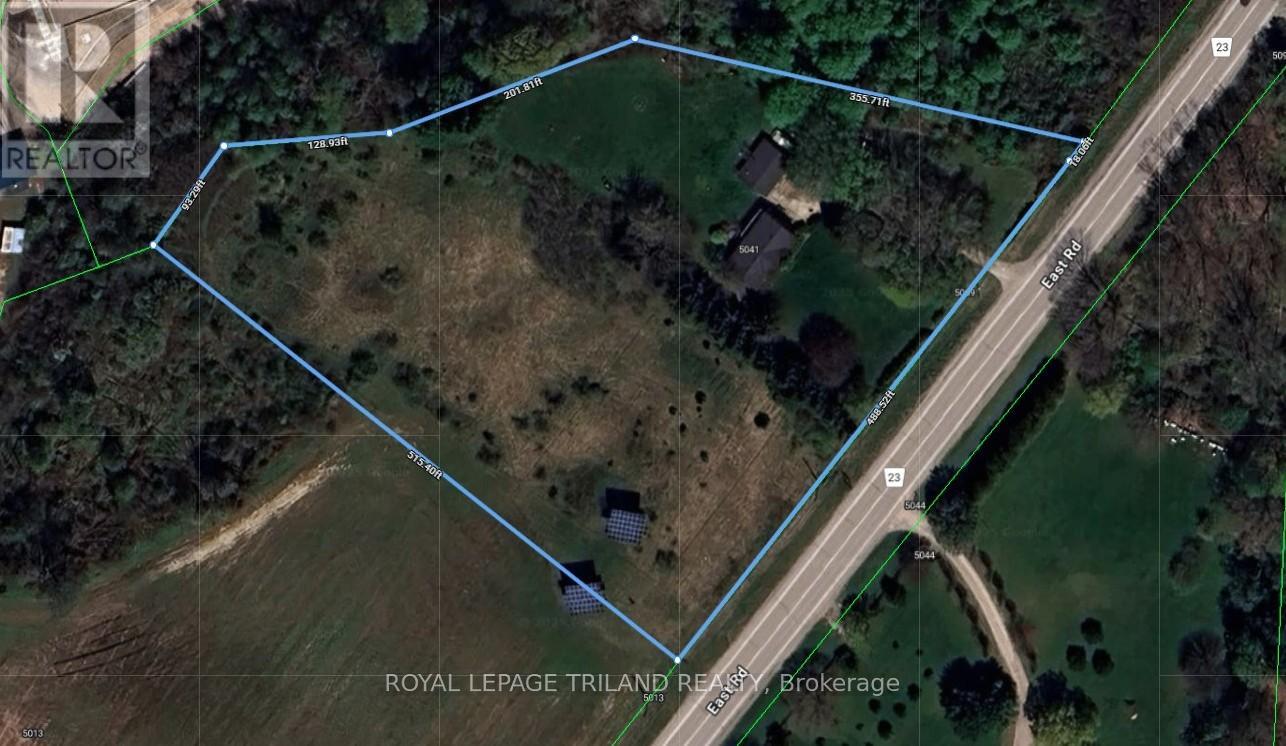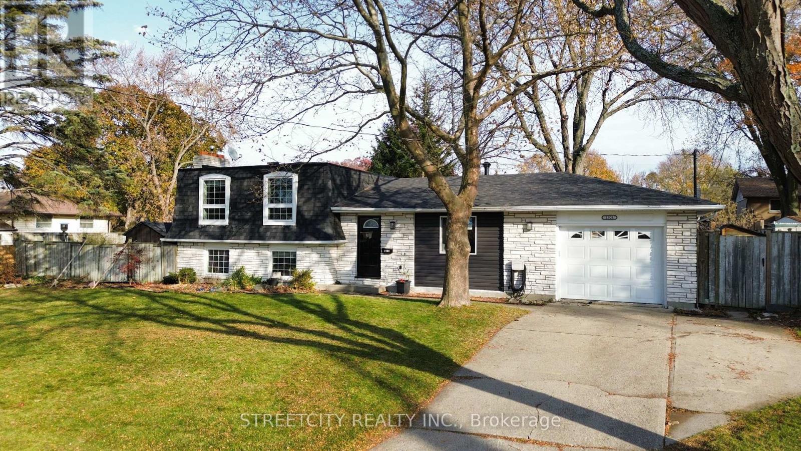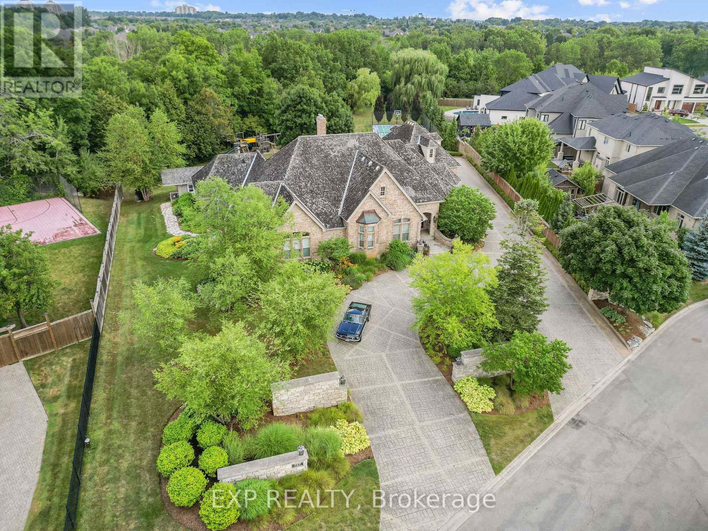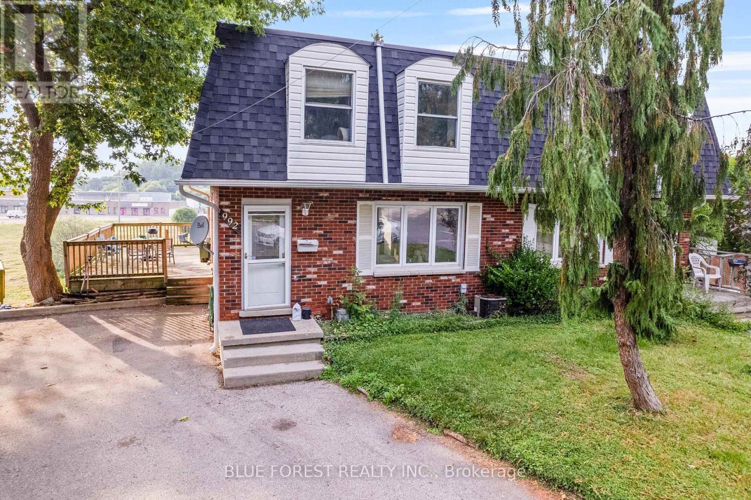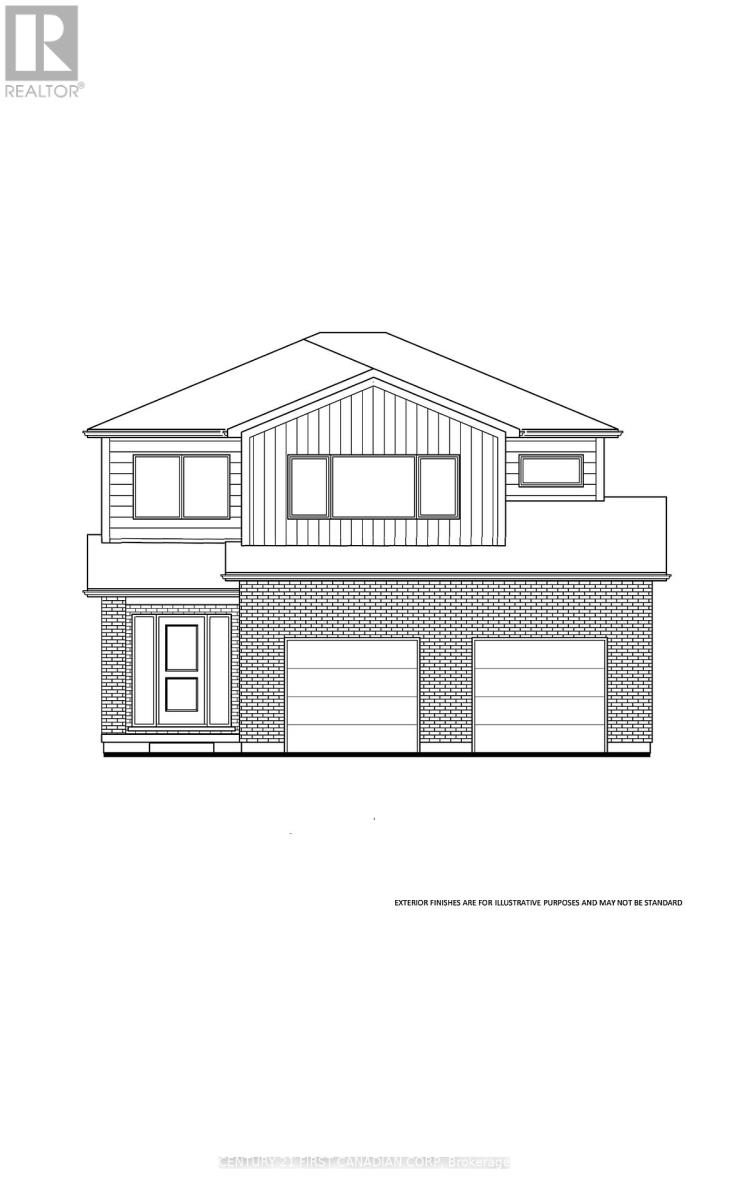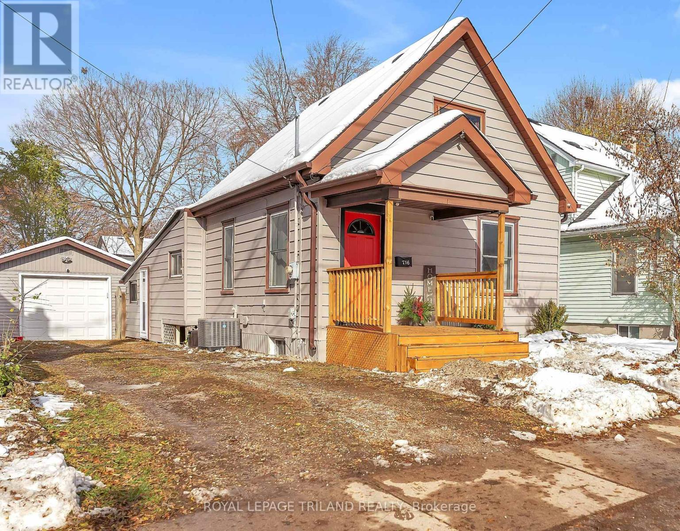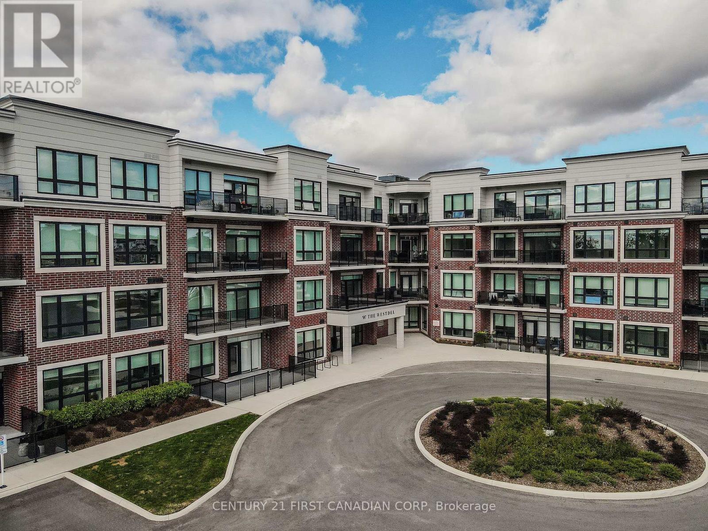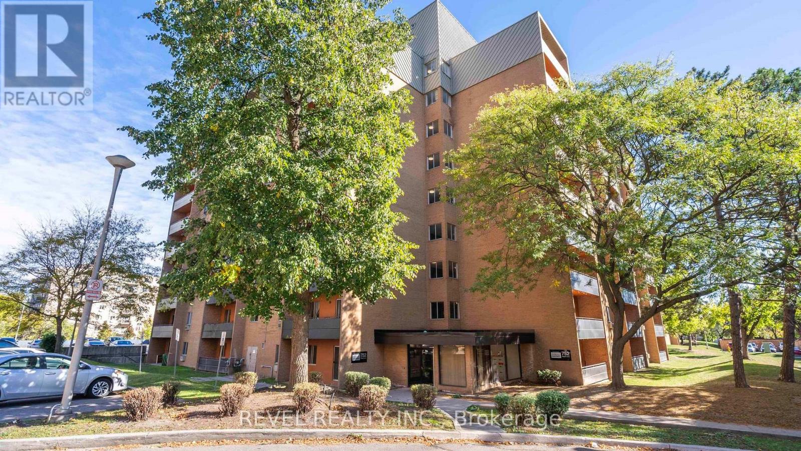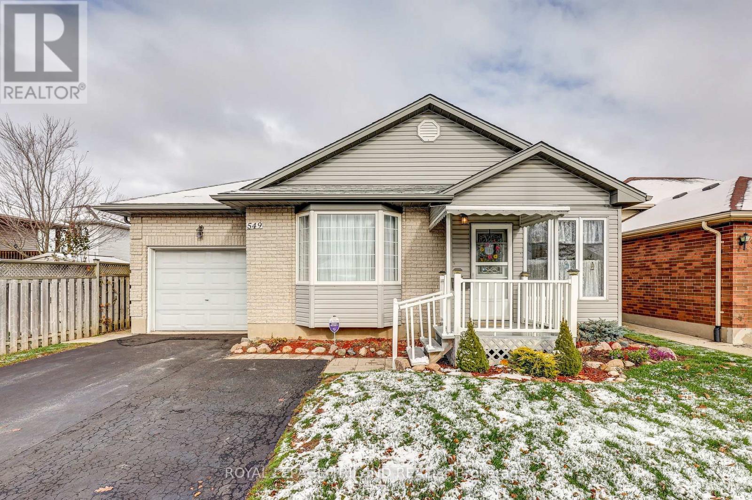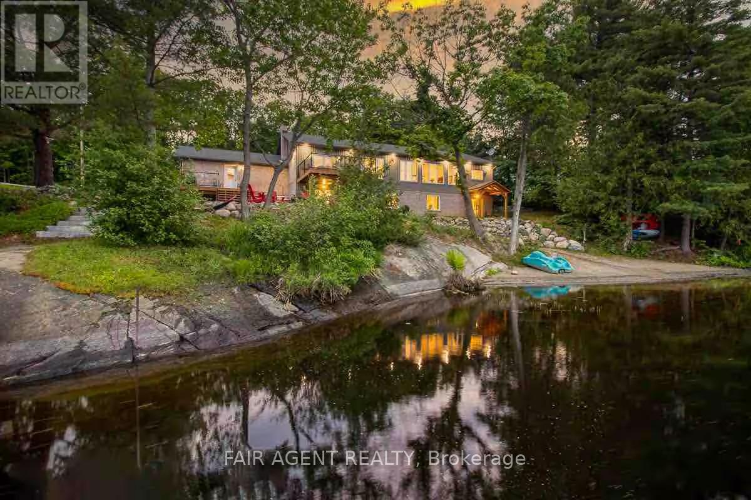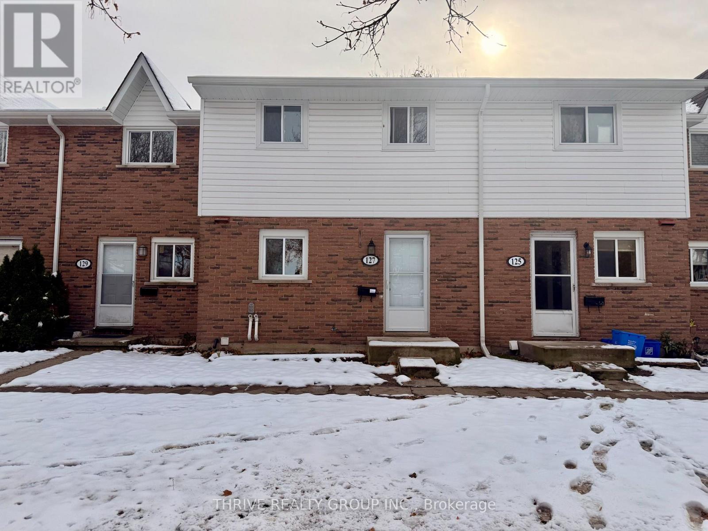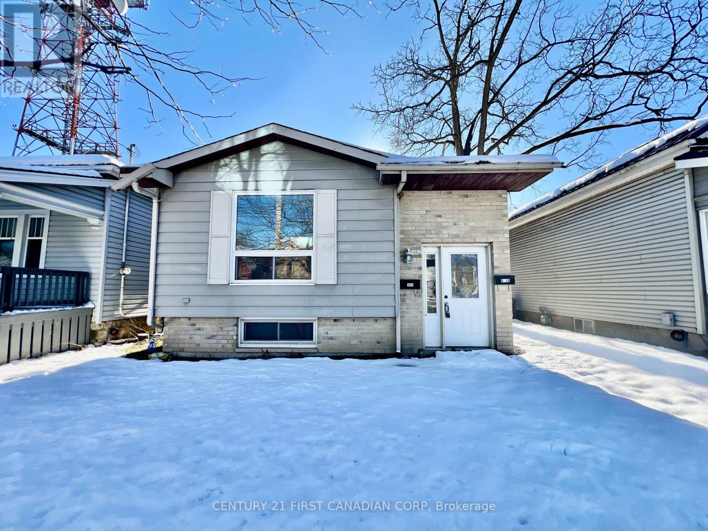5069 East Road
Central Elgin, Ontario
Prime 4.11-Acre Development Opportunity in Port Stanley. Rare chance to acquire one of the few remaining development parcels in Port Stanley. This 4.11-acre site offers approximately 3.5 acres of developable land, supported by completed Geotechnical, Archaeological, and Flora & Fauna studies, as well as Absolute Title. Buyers are encouraged to do their own due diligence. Situated directly north of Wastell's Watermark subdivision, the property offers excellent potential for future servicing, with possible connections nearby or at the road. Ideal for a mid-rise block, townhome community, or condominium development, with conceptual potential for 15 low-density lots or higher yields with a medium-density design. Adding immediate value, the property includes a well-maintained raised ranch home featuring a double-car garage, 5 bedrooms, 2 bathrooms, numerous updates, and a new well. A Micro-FIT solar contract is also included, generating steady income. Combined with reliable tenant rental income, the property currently produces approximately $28,000 annually, making it an attractive long-term hold while planning your development vision. This is truly one of the last available parcels in Port Stanley-a strategic and high-potential investment. Don't miss this exceptional opportunity. (id:28006)
1508 Len Avenue
Sarnia, Ontario
This welcoming 4-level side split sits on a quiet north-end cul-de-sac and is ready for your family. With 4 bedrooms, 2 bathrooms, and a generous layout, there's plenty of room to grow and settle in. The main level features a spacious kitchen open to the dining area with patio doors, leading into a bright, comfortable living room. The lower level adds a versatile family room-perfect for movie nights, a giant playroom, or a quiet spot to work from home. Outside, the fully fenced backyard offers an inviting retreat with an inground pool, a pond, a patio and a gazebo for relaxed summer days or cozy bonfire evenings. If you're looking for a home in a family-friendly neighbourhood, this north-end gem is it! (id:28006)
569 Franklinway Gate
London North, Ontario
Custom-built estate just under 7,000 sq. ft., this one-of-a-kind residence backs onto the Medway River and was awarded Ontario's Custom Home of the Year upon completion. Tucked away on one of North London's most prestigious streets, the home sits on nearly an acre with a stamped horseshoe concrete drive leading to the triple car garage. Inside, timeless craftsmanship is evident with rich woodwork throughout, a formal living room with wood-lined ceilings, custom built-ins, and ambient lighting. The main floor offers four bedrooms, with two additional potential bedrooms upstairs, along with a wood-paneled office, a custom gym above the garage, and an extra family room above the billiards room. The spacious eat-in kitchen opens to a sunroom and screened patio, while heated flagstone walkways and patios flow to a fully reimagined backyard oasis. The exterior was completely redesigned with professional landscaping, custom stone sills, outdoor lighting, power screens, a multi-sport court that converts to a winter rink, a custom all-season hot tub spa, and an outdoor bathroom with oversized equipment room designed for a future infinity pool. Bellissimo light fixtures, a 19-zone irrigation system, and invisible fencing complete the grounds. The primary suite features its own living room and private courtyard, while all bathrooms were fully redesigned between 2012-2014 with luxurious finishes. Comfort upgrades include spray-foam insulation, a newer HVAC system, and a state-of-the-art Elgin Pure Water purification system. Modern technology abounds with Savant whole-home automation, Legrand touch switches, motorized roller shades, a 12-camera security system, and an integrated outdoor sound system.Blending award-winning design with extensive updates, this estate offers unmatched privacy, sophistication, and lifestyle truly one of Londons most distinguished residences. (id:28006)
992 Eagle Court
London South, Ontario
Welcome to this affordable and spacious 3-bedroom semi-detached home, ideally located near schools, hospitals, shopping centers, parks, and highways. Move-in ready, this property features a pie-shaped lot with a walk-out to the rear patio from the lower level, overlooking green space. Property features a brand-new furnace and roof shingles replaced in 2021. The finished lower level includes a kitchen and a 3-piece bath, making it perfect for an in-law setup with a separate entrance. (id:28006)
117 Holloway Trail
Middlesex Centre, Ontario
TO BE BUILT. FREE UPGRADE TO A PREMIUM LOT! A $50,000 value at no extra charge. Welcome to the NEW MEDEIROS layout with a NEW PRICE by Vranic Homes. 1800 sq ft of beauty and luxury. This 3 bedroom two storey home in beautiful Clear Skies is available with closing in early to mid 2026. Come and select your own finishings, and don't wait -- our special pricing is first come first served. Quartz counters throughout, plus design your own kitchen with our design consultant! See documents for a list of standard features. Other models and lots are available, ask for the complete builder's package. (id:28006)
716 Cheapside Street
London East, Ontario
This move-in ready 2-bedroom, one-floor home is perfect for first-time buyers, downsizers, or investors, featuring a standout double-deep 13' x 30' detached garage with full spray-foam insulation, electricity, insulated door, and automatic opener. Inside, enjoy a bright living/dining room, a 4-piece bathroom, updated kitchen overlooking the additional family room, and a spacious dry basement with ample storage and laundry. The fully fenced backyard with a newer deck (2023) is ideal for entertaining. Major updates include a high-efficiency furnace and AC (2020), electrical breaker panel, roof (2019), front porch (2025), and full basement insulation (2022). Located close to downtown, Western University, Fanshawe College, hospitals, bus routes, and countless amenities, this home offers convenience and value in one package. (id:28006)
204 - 1975 Fountain Grass Drive
London South, Ontario
Welcome to luxury living in the heart of Warbler Woods, one London's most desirable neighbourhoods. This spacious 2-bedroom condominium is located in a high-end, meticulously maintained building, known for its strong sense of community and friendly neighbours - a place where residents truly feel at home. Step inside to a bright, stylish kitchen featuring a 2 toned kitchen with gold hardware, modern finishes, and an open layout that flows seamlessly into the living and dining areas. Expansive Southeast corner windows fill the space with natural light, while the large 150 sq. ft. balcony extends your living area outdoors-perfect for morning coffee, evening unwinding, or entertaining guests. Both bedrooms are impressively sized and easily accommodate large furniture. The primary suite includes a generous walk-in closet and a spa-like ensuite with a jetted tub, glass shower, and plenty of room to relax. Its open, well-proportioned layout provides a home-like feel that sets it apart from typical apartment living. The building's amenities are truly exceptional, featuring an extra-large fitness center, theatre room, guest suite, and an expansive residents' lounge complete with a pool table, wet bar, and dual big-screen TVs-ideal for gatherings and social events. Walking trails are just steps away, and you'll enjoy easy access to all the conveniences of Byron, West 5, and Oakridge. Experience refined living in a welcoming, neighbourly community. This is your opportunity to call The Westdel Condominiums home. Model Suites Open Tuesdays through Saturdays 12-4pm or by private appointment. (id:28006)
809 - 752 Kipps Lane
London East, Ontario
Welcome to this affordable and conveniently located apartment condo in the heart of North London. This bright and functional unit offers an excellent opportunity for first-time buyers, students, or investors seeking reliable rental potential. Inside, you'll find a practical layout with a comfortable living area, a spacious bedroom, and large windows that bring in plenty of natural light. The private balcony provides a great spot for morning coffee or unwinding at the end of the day. One of the biggest advantages of this location is the easy access to major bus routes, making commutes to Western University, Fanshawe College, and downtown a breeze. Outdoor lovers will appreciate being just steps from the Thames River with its scenic walking trails, parks, and green space. Whether you're looking to get into the market, downsize, or add an income-producing property to your portfolio, this condo offers exceptional value in a central, connected location. (id:28006)
549 Wellington Street
St. Thomas, Ontario
Charming Bungalow with Attached Garage and Bonus Shop ready for you to move right in and make it your home. Private Double Driveway leads to the Single car Attached garage with inside access. Convenient Covered Front Entryway opens into the Enclosed Front Porch and leads into the Bright Living room boasting Cathedral Ceilings and a Bay Window. 2 Spacious Bedrooms, Main floor Laundry and a Washroom with Walk in Shower and Grab Bars make Single Floor living Easy. The Kitchen is Bright and Open with Wood Cabinetry, an Island with plenty of Storage and an eat in Dining Area. Sliding Doors lead to the Back Patio with Retractable Awning and access to the Insulated, Heated, ( 19'9 x 13'7 ) Shop with 220v Electrical and Metal Roof. The Lower level is finished with a Large Rec room, a room being used as a third Bedroom, another Washroom, Cold Room and Utility room. Shingles replaced approximately 8 years ago, Furnace and A/C approximately 5 years ago. (id:28006)
849 Dry Pine Bay Road
French River, Ontario
Tucked away on the shores of the French River, this fully renovated bungalow offers a rare blend of space, comfort, and waterfront living, all within reach of local amenities. With six bedrooms and three bathrooms spread across a spacious, light-filled layout, there's room here for the entire family to relax or gather together in style. The main level impresses with soaring ceilings and exposed beams, anchored by a beautifully updated kitchen with quartz countertops, a large island, and modern fixtures. Expansive windows throughout the open-concept living and dining areas frame peaceful views of the water and surrounding forest, bringing nature in. Downstairs, a second full kitchen, additional living space, and multiple bedrooms make it ideal for multi-generational living or hosting guests. Outside, enjoy a private sandy beach perfect for swimming, a deep-water dock for boating, and multiple outdoor seating areas for unwinding after a day on the river. The lot offers 119 feet of direct frontage on the French River, with a gently sloping, landscaped yard, a firepit area, and plenty of room for play. Notable upgrades include a new heat pump system for efficient year-round comfort and significantly reduced energy costs, plus a double attached garage and parking for up to 12 vehicles. With low property taxes, flexible possession, and turn-key readiness, this is a waterfront opportunity that truly delivers. Located just off Dry Pine Bay Road, you're surrounded by nature while still being a manageable drive to Sudbury, local shops, and essential services. This property is also a licensed and long-standing Airbnb, boasting a strong rental history, perfect for buyers looking for an income-generating retreat or a turnkey investment with established success. Whether for year-round living or a luxurious getaway, this home is ready to welcome its next chapter. (id:28006)
127 Toulon Crescent
London East, Ontario
Welcome to this renovated and spacious three-bedroom townhome, located in a peaceful, family-friendly neighbourhood in London. Perfect for a growing family, working professionals, or anyone seeking a quiet and comfortable living space.This bright home features a generous layout with modern flooring throughout and includes three essential appliances: refrigerator, stove, and dryer. The unit offers one onsite parking space for added convenience. Ideally situated close to schools, bus routes, parks, and shopping, you'll have everything you need just minutes away. Enjoy your private, fenced patio - a perfect spot to unwind at the end of the day. With abundant natural light and a refreshed, modern feel, this home provides both comfort and privacy in a prime location. Utilities are in addition. (id:28006)
353 Oxford Street E
London East, Ontario
Welcome to 353 Oxford St E! Discover a standout investment opportunity in the heart of London, Ontario. This spacious 2-unit duplex offers exceptional versatility with one 4-bedroom unit and one 5-bedroom unit, making it ideal for strong rental demand or multi-generational living. Each unit features separate meters, providing clear utility management and streamlined operations. Convenient rear parking adds everyday practicality, while the location places you steps from London's vibrant downtown, offering easy access to dining, shopping, and transit. The property is also just a short distance from Western University and University Hospital, ensuring consistent appeal for students and professionals alike. Whether you're expanding your portfolio or seeking a high-potential property in a prime location, this duplex delivers space, convenience, and dependability. Book a viewing at 353 Oxford St E today! (id:28006)

