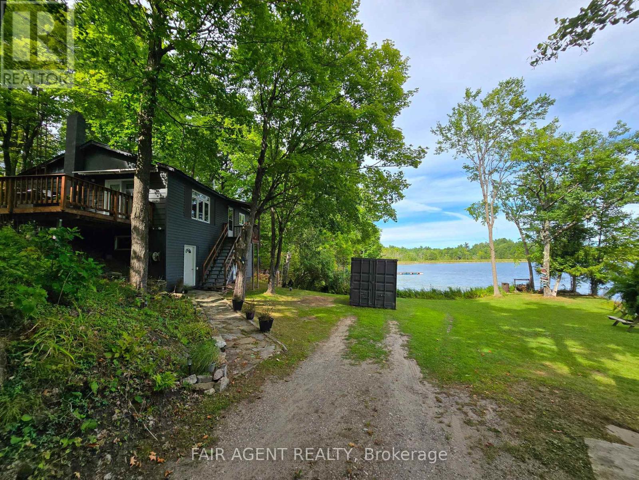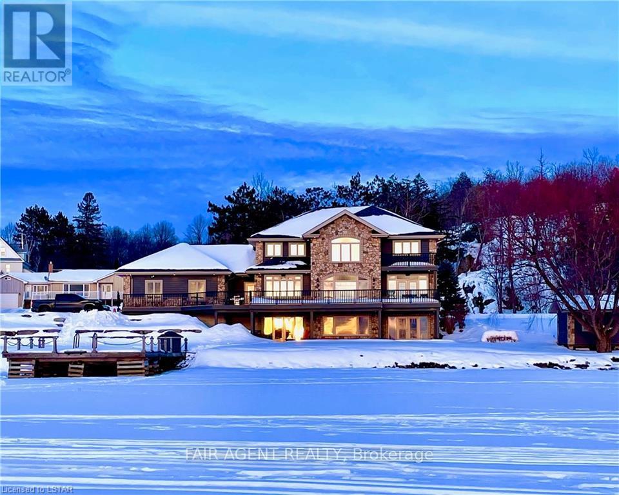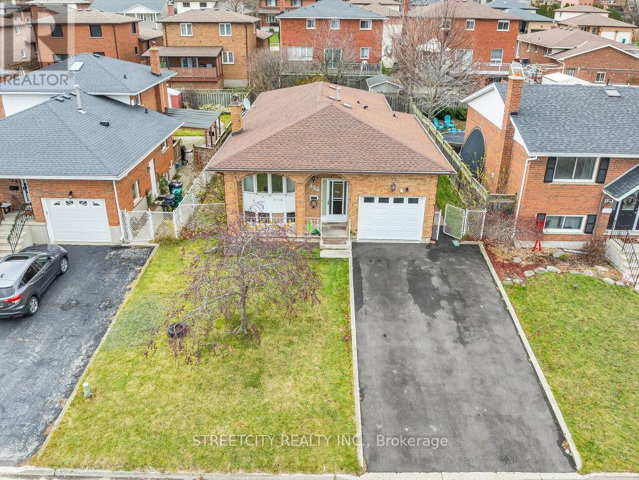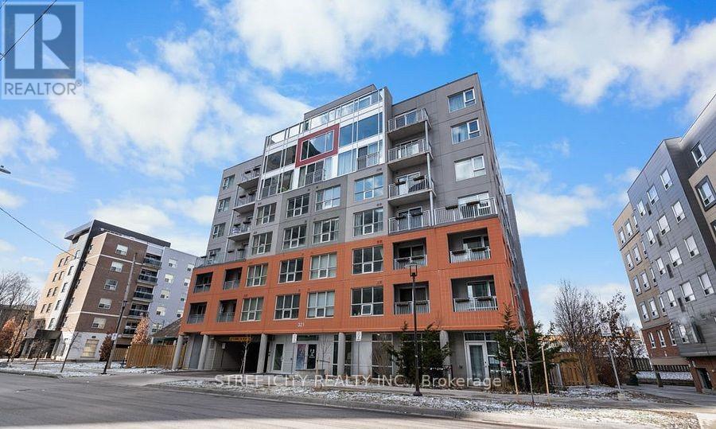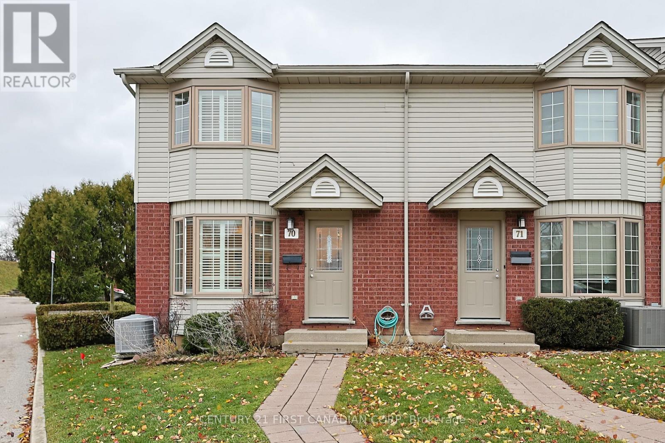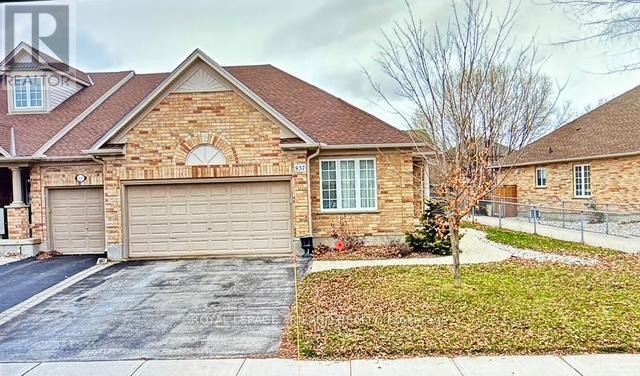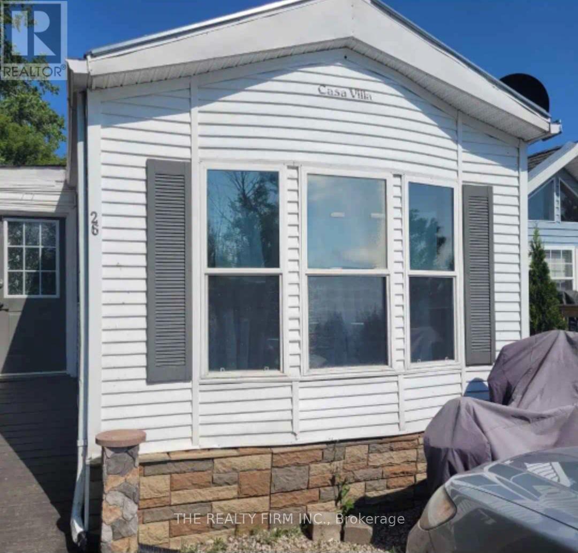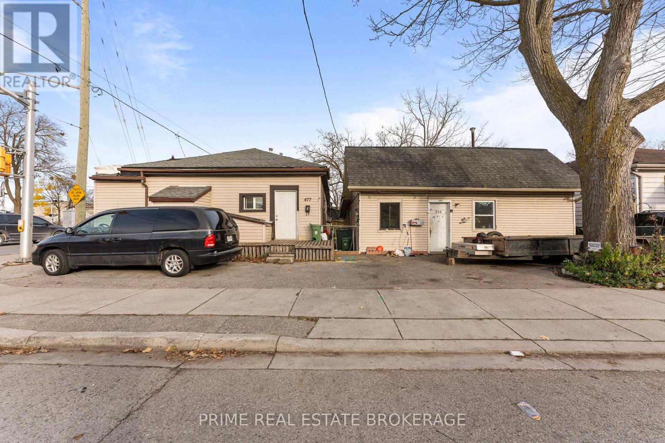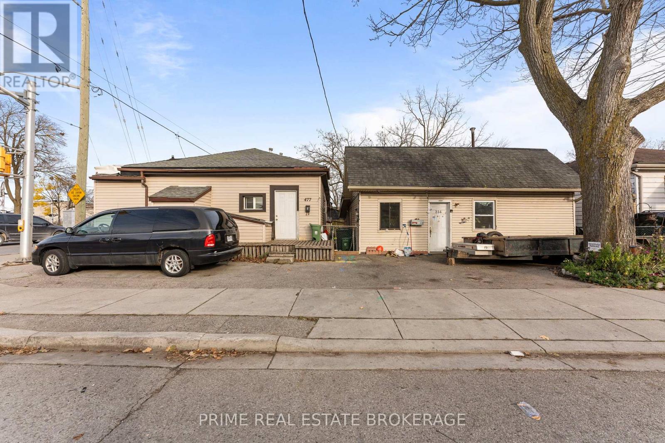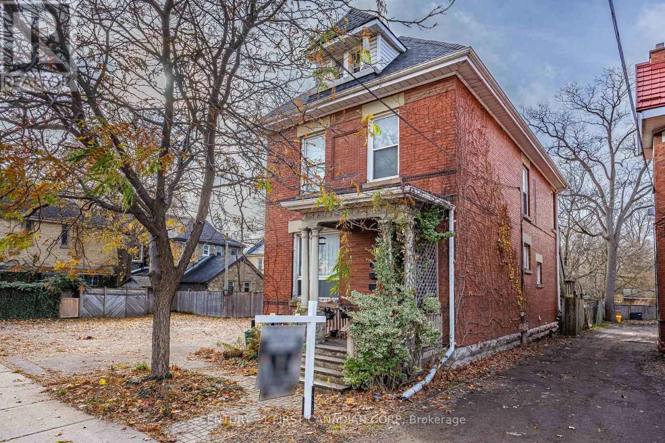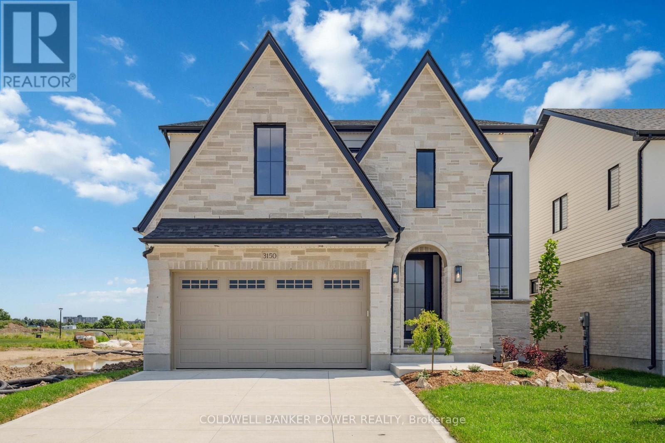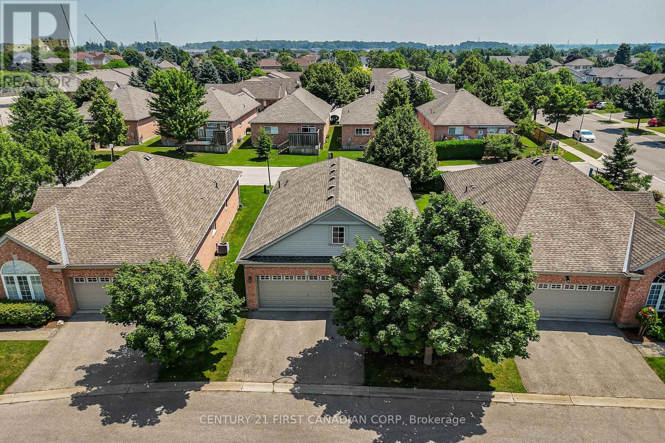510 Cherie Hill Lane
Tay Valley, Ontario
Tucked along the shoreline of quiet Adams Lake, 510 Cherie Hill Lane offers a relaxed and private four-season escape just 15 minutes from Perth. With over 100 feet of direct lake frontage, a private dock, and flat grassy space for gatherings around the fire pit, this property is designed for both play and peace. Inside pairs a cozy living room with large picture windows that bring the lake right into view. The kitchen is functional and full of charm, with vintage touches and direct access to the elevated deck perfect for morning coffee or evening BBQs under the trees. Three comfortable bedrooms with updated windows and a full 3-piece bath round out the main level. The lower-level walkout basement adds excellent storage or workshop potential, with high ceilings and a wide-open layout ready for finishing. Outside, you'll find multiple storage sheds, parking for four, and plenty of space to store water toys or gear for year-round activities. The setting feels private and natural, with a backdrop of mature trees and a gentle slope to the water. Whether you're looking for a weekend getaway or a year-round residence, this property makes it easy to unplug and enjoy lake life. Close to Rideau Ferry, Murphy's Point Provincial Park, and with direct access to Big Rideau Lake by boat, this is a rare waterfront opportunity that blends simplicity with potential. (id:28006)
10 Mill Road
Parry Sound Remote Area, Ontario
Located in the tranquil northern reaches of Ontario, this waterfront masterpiece in Port Loring offers approx 4,000 square feet of thoughtfully designed living space on 1.41 acres, featuring an impressive 400 feet of shoreline along Wilson Lake. Fully furnished and crafted with precision, this custom-built home presents a kitchen that will inspire any chef, complete with expansive granite countertops, a central island, and premium stainless steel appliances. The home includes four generously sized bedrooms, highlighted by a luxurious primary suite with a spa-like ensuite, featuring a walk-in shower, a jacuzzi tub, and a custom walk-in closet by Toronto's Organized Interiors. A private office with bespoke wood cabinetry caters to remote work needs, while a full walk-out basement with heated floors remains a blank canvas for your vision. Outdoors, the property truly shines with a large pier and dock system that accommodates up to six boats, a three-bay garage with heated tile flooring, and an interlocking brick driveway. Additional features, such as a full irrigation system and an automatic power backup generator, provide unparalleled convenience. Whether you're enjoying the stunning sunsets, immaculate landscaping, or the area's peaceful environment, this property delivers a seamless blend of luxury, comfort, and natural beauty. Ideal for creating memories with family and friends, its a retreat like no other. (id:28006)
125 Stonyburn Crescent
Cambridge, Ontario
Welcome to this spacious 7-bedroom, 2-kitchen bungalow in a family-friendly Cambridge neighbourhood! The main floor offers 4 bedrooms, a full kitchen, living room, and bathroom, while the lower level features 3 bedrooms, a second kitchen, and full bath - perfect for extended family or guests. Enjoy a large backyard, newer furnace, newer driveway with parking for 4 cars plus 1 in the garage, all in a convenient location close to schools, parks, shopping, and transit. (id:28006)
315 - 321 Spruce Street
Waterloo, Ontario
Experience luxury and convenience in this bright 1+1 bedroom condo in the heart of Waterloo, just steps from University of Waterloo, Wilfrid Laurier University, and Conestoga College. Featuring high-end finishes, stainless steel appliances, quartz countertops, and floor-to-ceiling windows, this fully furnished unit offers a spacious den that can serve as a second bedroom or office, in-suite laundry, and included high-speed internet and weekly housekeeping. Residents enjoy concierge service, an exercise/recreation room, a rooftop patio, and guest suites in this well-maintained, modern building. Available from Jan 1 -book your viewing today! (id:28006)
70 - 70 Chapman Court
London North, Ontario
FURNISHED 3 bedroom, 1.5 bath townhome for rent. All furnishings, furniture is included in the rent. This home is renovated top to bottom with high end finishes, Engineered hardwood floors throughout the home,New kitchen, pot lights, patio doors, Both bathrooms are updated with state of the art showers, sinks and plumbing fixtures. End unit is quite bright and airy. The home is ready to move in for an Executive, MedicalResident, or Mature Adults. High credit scores, income statement/Employment letter preferred. Easy to view. Conveniently located near UWO, University Hospital, Costco, Masonville Mall and major shopping areas. (id:28006)
837 Silversmith Street
London North, Ontario
Spacious one-floor brick ranch in desirable Oakridge Crossing in west London. Offering 1,579 sq. ft. on the main level, this home features vaulted ceilings and an open-concept living and dining area. The kitchen includes a raised dishwasher for easy access and sliding doors leading to a 27' x 14' deck overlooking a private, fully fenced yard. Hardwood flooring enhances the hallway, and main-floor laundry provides convenient inside entry from the two-car garage. There are two bedrooms, including a generous primary suite with double closets and a private ensuite featuring a shower and deep soaker tub. The lower level adds impressive extra space with a large rec-room, games room, a full 3-piece bath with a walk-in shower, and abundant storage including a fruit cellar. Pre-wired for a security system. This home is linked only by one wall in the garage area. A great condo alternative-no condo fees. Close to parks, shopping, and West London amenities. (id:28006)
26 - 79681 Bluewater Highway
Central Huron, Ontario
Welcome to 26 Birch Street, located within the Bluewater Village community at 79681 Bluewater Highway in beautiful Goderich, Ontario. This charming 2-bedroom, 1-bath home sits on a quiet dead-end street and offers peaceful views of Lake Huron, making it an ideal spot for year-round living or a relaxing getaway. Inside, the home features a comfortable, easy-to-maintain layout with plenty of natural light. The property also includes a versatile bunkie, perfect for additional living space, hosting guests, or enjoying a cozy heated workshop. With parking for two vehicles, low leased-land fees, and close proximity to all the conveniences of Goderich, this property delivers excellent value and a laid-back lakeside lifestyle. Affordable, inviting, and steps from the water-this is your chance to enjoy the best of the Lake Huron coast. (id:28006)
234 Maitland Street
London East, Ontario
Attention investors! This rare offering includes five doors across two properties: 477 Horton Street, featuring four one-bedroom units, and 234 Maitland Street, a standalone one-bedroom unit. Sold together, these properties present an exciting fixer-upper project in an up-and-coming area of London.With plenty of long-term development potential and located in a neighborhood seeing consistent growth, this package is ideal for savvy investors looking to add value and maximize returns. Don't miss this opportunity to acquire a total of five units with endless possibilities. (id:28006)
477 Horton Street
London East, Ontario
Attention investors! This rare offering includes five doors across two properties: 477 Horton Street, featuring four one-bedroom units, and 234 Maitland Street, a standalone one-bedroom unit. Sold together, these properties present an exciting fixer-upper project in an up-and-coming area of London.With plenty of long-term development potential and located in a neighborhood seeing consistent growth, this package is ideal for savvy investors looking to add value and maximize returns. Don't miss this opportunity to acquire a total of five units with endless possibilities. (id:28006)
551 Adelaide Street N
London East, Ontario
551 Adelaide Street North presents a rare chance to own a well-maintained, solid brick fully tenanted triplex with versatile Arterial Commercial (AC2(4)) zoning in a prime, high-visibility location. This charming century property shows pride of ownership throughout, with major updates completed: shingles (2010), furnace (2016), windows (2007 and 2013), three electrical panels, and three owned hot water tanks.The building is fully rented to long-term, reliable tenants. Each unit includes its own washer and dryer, ensuring strong tenant satisfaction and consistent rental demand. The upper unit is a spacious 2-bedroom, 2 full-bathroom loft-style apartment with two private entrances, rented at $1,448.43/month inclusive. The main floor features a 1-bedroom plus den unit rented at $1,250/month inclusive, and the lower 1-bedroom unit is rented at $1,127.50/month inclusive.Situated on a deep 34x127 ft lot, the property offers flexibility for practical enhancements such as additional parking or storage solutions. Investors will appreciate the strong structure, stable income, and the potential to enhance returns through rent optimization, cosmetic updates, and operational efficiencies with utilities or insurance. Located on a major transit corridor and close to pharmacies, grocery stores, and the downtown core, this triplex is an excellent option for investors seeking reliable income in a desirable, commercially zoned location. A must-see for those looking to secure a versatile, income-producing asset. Full Financial Summary & Rent Roll Available. (id:28006)
3147 Gillespie Trail
London South, Ontario
Welcome to 3147 Gillespie Trail, MCR Homes newest subdivision in Phase 7 of Talbot Village, a vibrant, family-friendly community with parks, trails, and the brand-new White Pine Public School opening Fall 2025 just steps away. This 4 bedroom, 3.5 bathroom home showcases MCR Homes unmatched standard finishes and thoughtful design, beginning with its striking elevation. Step into the impressive two-storey foyer and you'll immediately notice the craftsmanship: custom trim work, feature walls, 8-foot doors & oak staircase that come standard in every MCR home. On the main floor, a dedicated home office with double glass doors sits off the foyer. The family room features coffered ceilings, a gas fireplace flanked by custom built-ins, and flows seamlessly into the chefs kitchen by Cardinal Cabinetry, with an adjacent dinette perfect for family meals. You'll also find a separate pantry complete with cabinetry and a covered rear porch perfect for outdoor entertaining. Upstairs, 9-foot ceilings and oversized windows bring light to all four bedrooms, each having their own ensuite access. The primary suite offers a private entry, and an ensuite with floating tub, niche shower, and a large walk-in closet. The lower level provides a separate side entry, perfect for extended family or a mortgage helper. MCR Homes offers an exclusive 1.99% 3-year fixed mortgage rate, saving you tens of thousands compared to todays typical rates making your dream home/build more attainable. MCR Homes has additional lots and plans available, with custom designs to fit your lifestyle. Whether you're building new or exploring options, this home is a must-see. Contact today to view and learn more about available lots, plans, and the 1.99% mortgage promotion. (id:28006)
153 - 2025 Meadowgate Boulevard
London South, Ontario
Welcome to this beautifully maintained, fully detached bungalow in the highly desirable Coventry Walk community. This sun-filled one-floor home offers a functional and comfortable layout featuring two spacious bedrooms, two full bathrooms, and convenient main-floor laundry .The large kitchen is perfect for entertaining, complete with a raised breakfast bar, pantry cabinet, crown moulding, and California shutters-an ideal spot to enjoy your morning coffee. The living room and hallway boast elegant hardwood flooring, while the generously sized primary bedroom easily accommodates full-sized furniture. Step outside to a private, extended, and enclosed deck equipped with an electric awning-perfect for relaxing or entertaining. Additional highlights include all appliances, window coverings, and light fixtures, plus a double-car garage providing ample space for parking and storage. Residents of Coventry Walk enjoy access to a fantastic clubhouse offering an indoor pool, fitness centre, party room, and kitchen-ideal for social gatherings and active living. Experience secure, low-maintenance adult living in a warm, community-oriented setting. (id:28006)

