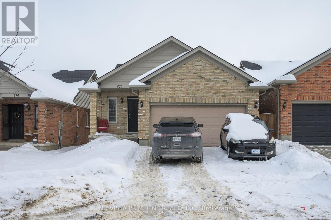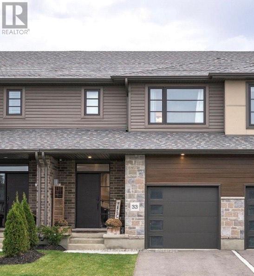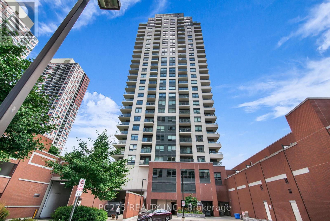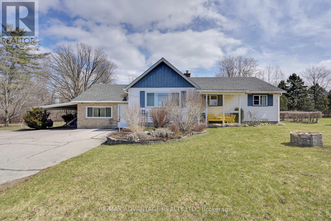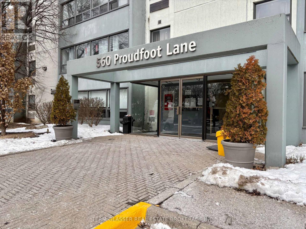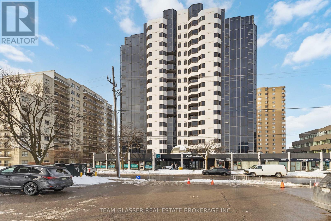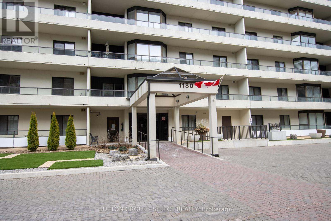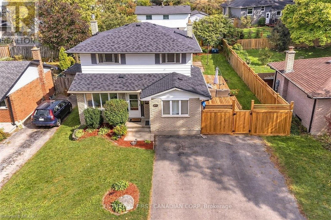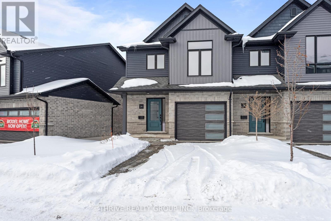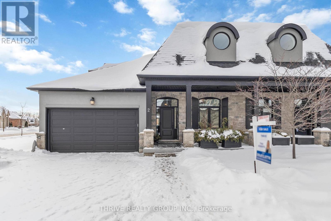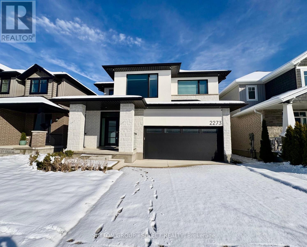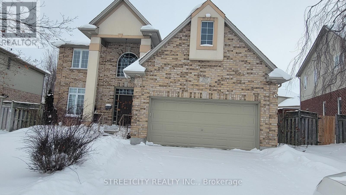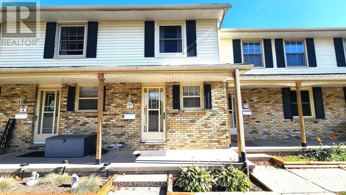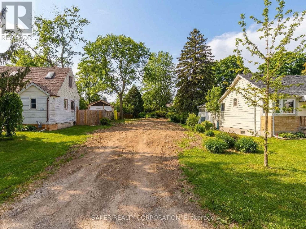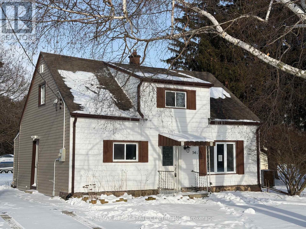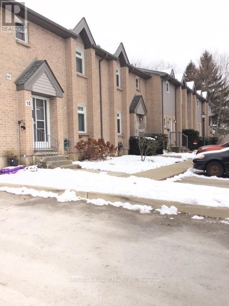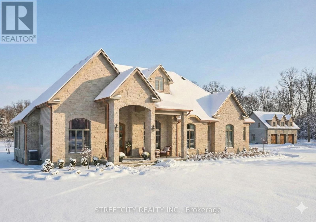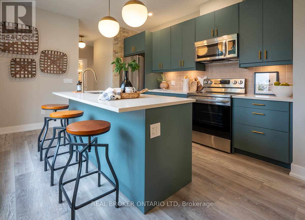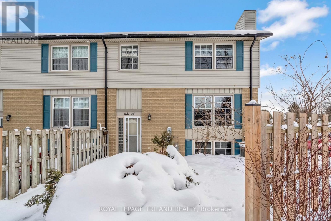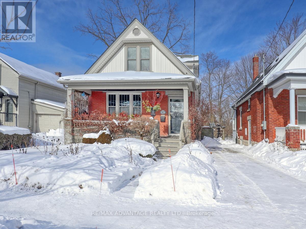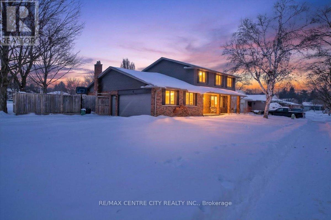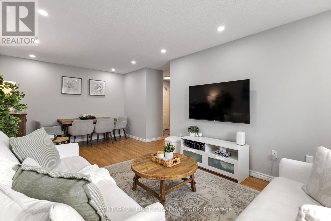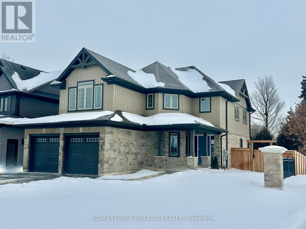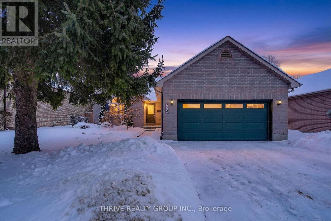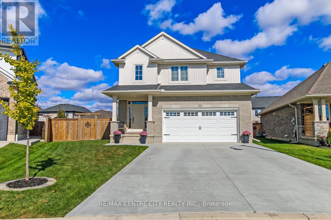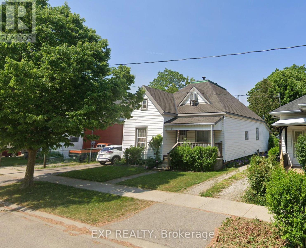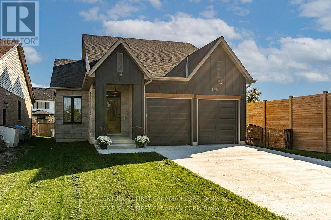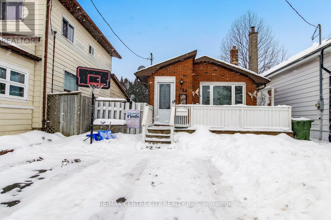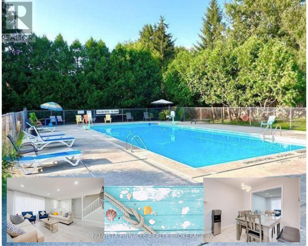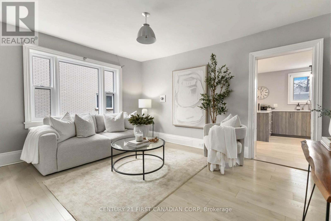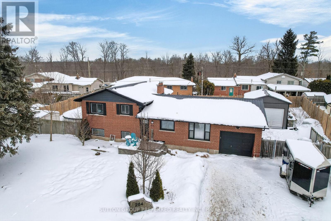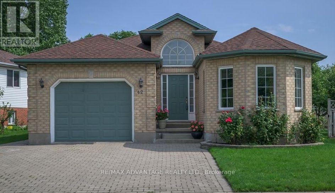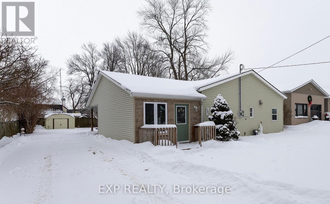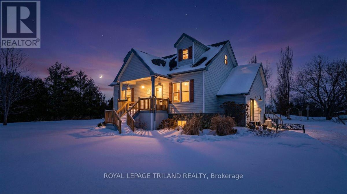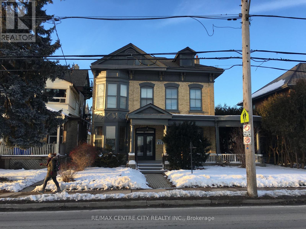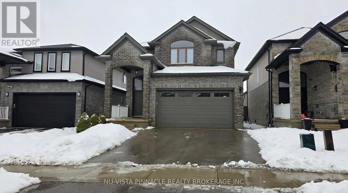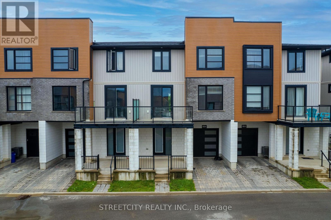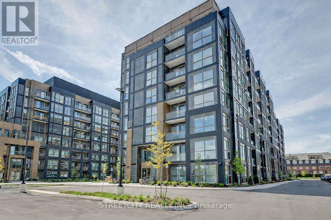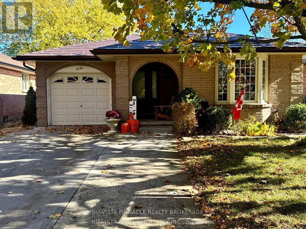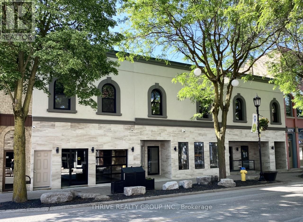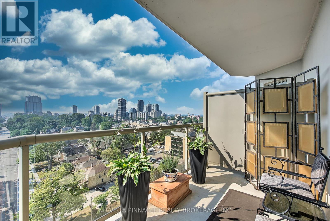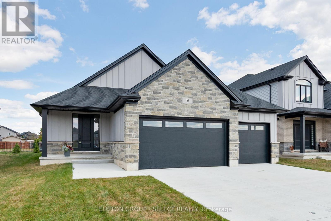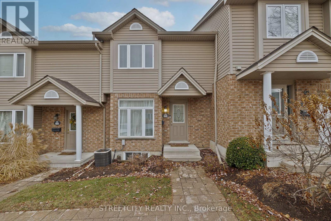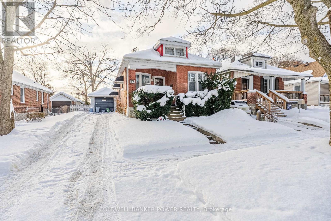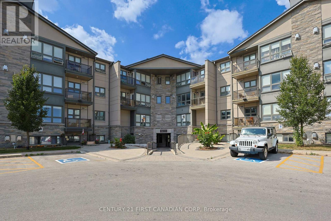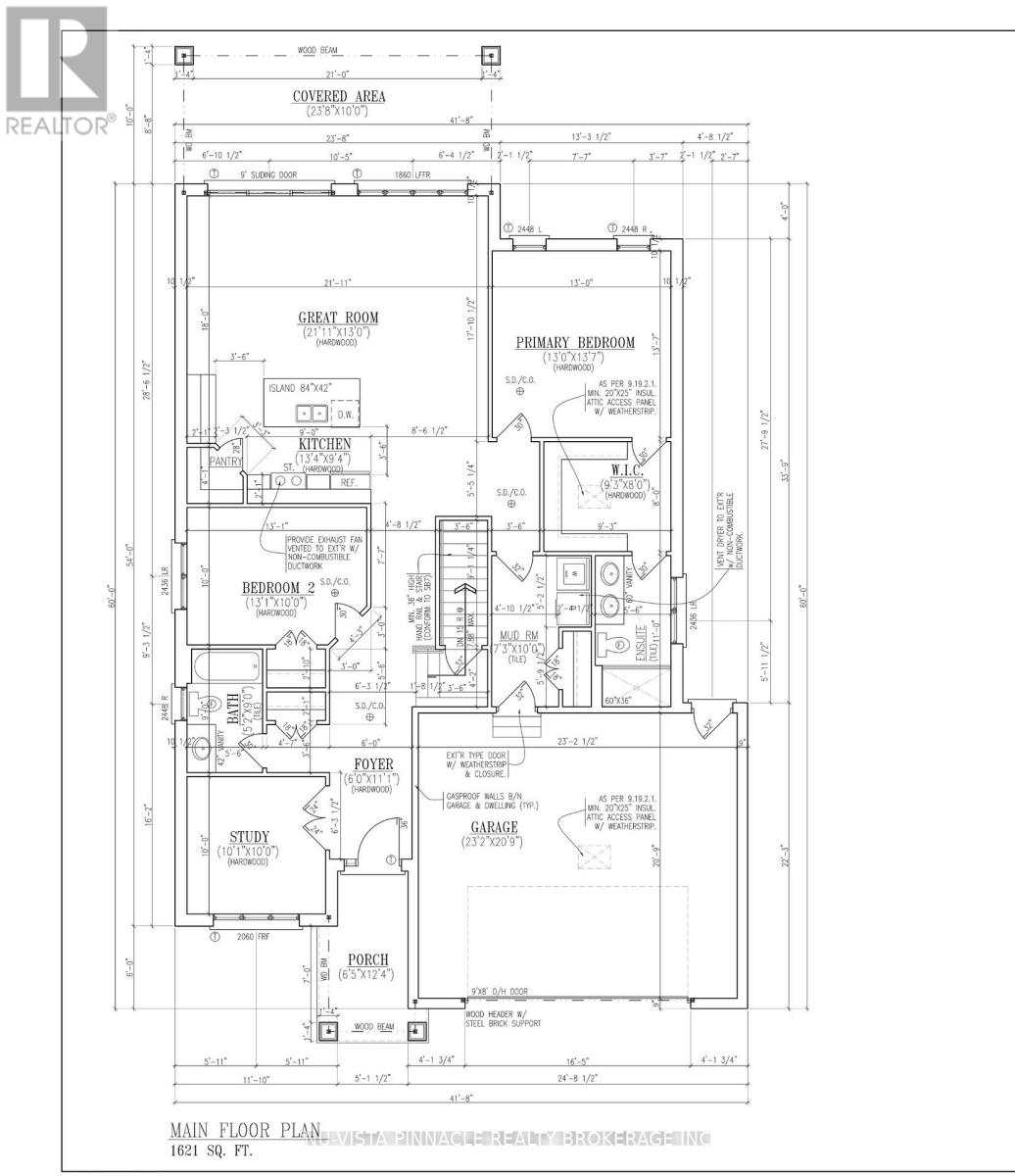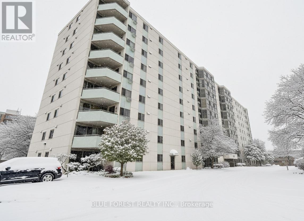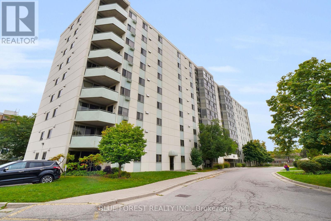570 Bluebell Road
London North, Ontario
Uplands/Stoneybrook Bungalow ,2400 sq ft finished area (1400 sq ft on main floor plus 1000 finished in basement ),2 car garage ; Double Drive ,2 plus one bed room with 3 full bath rooms , hardwood and ceramic floors on main floor ,laminate thru out basement ,Wide open concept kitchen to great room with gas fire place and shooting cathedral ceilings over looking good size back yard with patio and fenced yard ,large primary bedroom with ensuite ,2nd main floor bed rm is a good size for office or bed room ,large foyer with ceramic floors, in the basement large finished rec room, large finished work out room ,3 pc bath and good size bed room and large storage area/laundry room (laundry has capability of being on main floor). Roof 2019 , A/C 2018 -truly a pleasure to show . Schools are walk to Jack Chambers and Catherine of Senna . (id:28006)
33 Evylean Court
St. Thomas, Ontario
Welcome to 33 Evylean Court, St. Thomas. This newly built (2023) two-storey home offers 3 bedrooms and 3 bathrooms with modern finishes throughout. The main level features a bright, open-concept layout, while second-floor laundry adds everyday convenience. The unfinished basement provides ample storage space or the opportunity to customize to suit your needs, whether a home gym, rec room, or flex space. Enjoy the fully fenced backyard with a deck and grassed area, ideal for outdoor living. Move-in ready with immediate possession available, this is an excellent lease opportunity in a growing community. (id:28006)
2708 - 1410 Dupont Street
Toronto, Ontario
VIEWS FOR DAYS!!! Attention first time home buyers! You will love this condo with a West facing balcony with PANORAMIC views that overlook downtown Toronto and the lake on the TOP FLOOR! This move in ready, top floor condo is in mint condition and has a locker included! Building includes water, gas & AC in condo maintenance fees. Many amenities in the building also including party room, court yard/garden/terrace, exercise room, concierge, visitor parking and media room. This is a GEM in a great location in Junction area of Toronto. (id:28006)
2678 Dorchester Road
Thames Centre, Ontario
225' Frontage! Welcome to 2678 Dorchester Rd. This home sits on an almost 1 acre lot on the fringe of London in beautiful Dorchester. The New Subdivision of The Boardwalk at Millpond, plus the future proposed subdivisions of Hawthorne Park and Acorn Valley are a short distance away. The home itself is a 3 bedroom ranch that has been lovingly cared for over the years. The large living room is perfect entertaining with lots of natural light and open sightlines to the Kitchen and dining area. There are three good bedrooms and a full bathroom with double sinks. Bonus room is currently used as a hobby sewing room but has lots of potential for someone wanting to have a home business or to potentially set up a Granny suite. Spend summer nights relaxing in the cozy Sunroom and enjoy views of your own nature park! Unpack the potential of 2678 Dorchester Rd. A short drive to Exit #199 at the 401, Dorchester, Grocery stores, schools, restaurants, and so much more. (id:28006)
106 - 560 Proudfoot Lane
London North, Ontario
Welcome to 560 Proudfoot Lane, where style, comfort, and convenience come together in one of London's most desirable West End locations. This spacious 1-bedroom suite is designed for modern living, featuring a bright, open layout filled with natural light, central air, and in-suite laundry for ultimate comfort. Enjoy a sleek, contemporary kitchen with upgraded finishes and a modern bathroom that brings a polished touch to your everyday routine. Ideally situated just minutes from Western University, 560 Proudfoot Lane is perfect for families, professionals and students alike. Everyday essentials are close at hand with shopping centres, supermarkets, and specialty stores all within easy reach. When it's time to unwind, head to Springbank Park or the Thames Valley Parkway to enjoy scenic walking and cycling trails, lush green space, and peaceful picnic areas. Recently updated with refreshed corridors, a modern lobby, and in-suite upgrades throughout, 560 Proudfoot Lane offers a truly elevated rental experience. With downtown London just a short drive or bus ride away, you're perfectly positioned for work, study, and entertainment, all while enjoying the relaxed, connected lifestyle of West London living. Don't miss your chance to call 560 Proudfoot Lane home. Schedule your private tour today and experience modern living at its finest. (id:28006)
104 - 675 Richmond Street
London East, Ontario
Welcome to refined urban living at 675 Richmond Street, where space, comfort, and convenience come together in one of Downtown London's most sought after rental buildings. This incredibly spacious 2-bedroom suite is ideal for working professionals, couples, or small families seeking a modern home base with thoughtful amenities and a polished atmosphere. The unit features bright, open living areas, hard surface flooring throughout, and a contemporary kitchen complete with stainless steel appliances, dishwasher, over-the-range microwave, and in-suite laundry-designed for both everyday efficiency and effortless entertaining. Well-proportioned bedrooms provide flexibility for growing families, a home office, or a guest room, while the balcony extends your living space and offers a quiet place to unwind. Residents enjoy access to a recently renovated lobby and common areas along with a state-of-the-art fitness facility with Peloton bikes, creating a well-rounded living experience beyond the suite itself. Ideally located at Richmond Street and Mill Street, the building sits just steps from Downtown London's best restaurants, grocery stores, boutiques, parks, and river pathways, all while remaining well-connected to major transit routes and arterial roads. Whether commuting to work, enjoying weekend walks along the Thames, or dining out nearby, this location supports a balanced, professional lifestyle. This is downtown living done right with a quality building, a spacious layout, and a tremendous location. (id:28006)
406 - 1180 Commissioners Rd W Road
London South, Ontario
Location. Location. Amazing views from your balcony of Springbank Park. Well maintained large two bedroom condo in sought after Park Terrace building. Gorgeous engineered hardwood floors in living room and bedrooms. Two full bathrooms, one is ensuite off Master. Terrace runs the length of the unit with two sets of patio doors off living room and Master. White kitchen with appliances included. Eating area with another full set of cabinets and counter top. In suite laundry. Ceramic in baths. Water included in condo fee. The building is loved for the extra amenities in the building including salt water pool, sauna and party room. TWO side by side parking spaces are included with this unit underground. Walk to trails at the park, and lots of shopping within minutes (id:28006)
696 Griffith Street
London South, Ontario
Located in Byron, this charming 2 Story has been recently upgraded with luxury vinyl throughout main floor with pot lights in living room, dining room and kitchen. Bright and Spacious Living and Dining areas are perfect for entertaining with easy access to large kitchen with upgraded kitchen cabinets and newly installed quartz kitchen counter tops (2025). Double patio door in kitchen leads to outdoor deck, and patios. Makes it easy access to the backyard in all seasons. The real unique feature of this home is Main Floor Bedroom, which can be used for Den, In-law Suite or home based business. Main floor 3 pc bathrooms has been recently updated with new vanity and overhead storage (2025) for fresher look. All 4 Bedrooms upstairs have no carpet and all rooms are bright and spacious. Lower level is also finished with Large rec-room which has gas fireplace,(2019), and ample room for kids to play. Tucked on the side is huge laundry room with tons of storage areas, and door that leads to the back yard with Separate Entrance !!!This homes has all the features one requires to move in, and call it a home !!!. Recent updates in the home includes Shingles 2017, Gas Fireplace 2019, Dishwasher 2019, AC 2023, Luxury Vinyl floors (2025), Pot lights (2025), quartz counters (2025), Bathroom vainity and overhead storage (2025). Close to all amenities and ranked elementary schools !!! This home will not last long... Flexible closing... Why buy condo and pay condo fees... Move into this Large, Spacious and Bright home and enjoy living...You and kids can walk to the BOLER MOUNTAIN to SKI or year around activities.. Truly family friendly neighbourhood !!! (id:28006)
24 - 2261 Linkway Boulevard
London South, Ontario
Welcome to Upper West, Rembrandt Homes' newest community in highly desirable Southwest London. This Unit must be Experienced to see and feel the QUALITY. This popular 3-bedroom, 2.5-bathroom model, The NEW WESTERDAM has been thoughtfully redesigned with modern enhancements and smart floor plan improvements throughout. Offering 1,782 sq. ft. of finished living space, this home stands out with a rare walk-out basement and two spacious decks, ideal for outdoor entertaining or quiet relaxation. The interior is finished with high-quality, contemporary selections, including quartz kitchen countertops, stylish ceramic tile, a custom-designed kitchen, and beautiful laminate flooring. The primary suite features a walk-in closet and a luxurious five-piece ensuite complete with a freestanding soaking tub, double vanity, and tiled glass shower. A convenient upper-level laundry closet adds everyday functionality. This MODEL has numbers Upgraded Finishes to Elevate it from its competition. Enjoy the convenience of a single attached garage with inside entry, plus parking for two additional vehicles. Built to Energy Star standards, this home includes triple-glazed windows for enhanced comfort and efficiency. Ideally located just minutes from the scenic trails of Kains Woods, and a short drive to major shopping, golf courses, and quick access to Highways 401 and 402, Upper West offers the perfect balance of lifestyle and location. Low condo fees cover shingles, windows, doors, decks, driveway, grounds, and exterior maintenance-making this a truly low-maintenance, lock-and-leave opportunity. See Builders Floor Plan for Dimensions (id:28006)
2215 Callingham Drive
London North, Ontario
Rarely offered end-unit condo near Sunningdale Golf Course, offering exceptional space, privacy, and a truly pristine presentation, with a quiet outlook over mature greenery and a natural water feature, the perfect backdrop for watching evening sunsets. This impeccably maintained residence offers a rare sense of space and calm within the community. The main floor is thoughtfully designed for effortless living, featuring a primary bedroom with ensuite, main-floor laundry, and a flexible den or home office. Soaring ceilings - 10 feet on the main level and an impressive 18 feet in the great room, create a bright, elegant atmosphere, complemented by a beautifully designed kitchen that anchors the home with both style and function, ideal for everyday living and entertaining. The upper level includes a spacious loft area, perfect for additional lounge space, a home office, or a quiet retreat along with a bedroom and additional bathroom. The fully finished lower level adds incredible versatility with a bedroom, kitchenette, family room, sauna, bathroom, and bonus space, perfect for guests, extended family, or hobbies. With 3 bedrooms and 4 bathrooms, double car garage, and no rental items, this home delivers comfort, quality, and ease. Ideally located close to golf, trails, shopping, and everyday amenities, and within excellent school catchments including Masonville PS, A.B. Lucas SS, Louise Arbour FI, Sir Frederick Banting SS, as well as Catholic options St. Catherine of Siena and St. Andre Bessette. A rare opportunity to enjoy spacious, refined, low-maintenance living in one of North London's most desirable communities. (id:28006)
2273 Tokala Trail
London North, Ontario
Experience upscale living at 2273 Tokala Trail, a like-new residence situated in the highly coveted Northwest London neighborhood. This modern two-story home offers privacy, modern design, and an impressive list of features. Designed with an open concept layout, this property includes approx. 3200 sq. ft. of total living space, with 5 bedrooms and 3.5 baths. There's great curb appeal with the stone and stucco exterior with brick and vinyl accents. Inside, the 9' ceilings, modern flooring, and oversized windows make a striking impression. The gourmet kitchen features quartz countertops and an extended island. The master suite has a walk-in closet and spa-like ensuite. The fully finished basement offers additional living space with a kitchen, family room with built-in storage, and an additional bedroom and bathroom. This property is ideal for larger families seeking comfort and sophistication. (id:28006)
465 Whisker Street
London North, Ontario
ATTENTION FOR Western University STUDENTS & professionals and Families, If you like it family friendly neighborhood for building a successful career, yes- This is the best option- Well minted- Spacious 2 story home in North West London close to university & walking to JACK CHAMBERS public school and lovely Virginia Park. This spacious 4+1 bedroom & 3.5 bath two story home is perfect for everyone. This FULLY Finished family home with no carpet has a fantastic layout with a formal front living room, a spacious dining room with tray ceiling, a gourmet maple kitchen with lots of cupboards featuring updated granite countertops and spacious family room with gas fireplace and crown molding. Second level you will find 4 generously sized bedrooms, a fully updated 4 piece bath with granite tops and is finished with quality hardwood flooring. Marvelous Primary Bedroom has crown molding, nice ceiling fan, a walk in closet and a sumptuous 4 piece ensuite with granite tops and a soaker tub. most desirable north London close to Hospital, University and Minutes To Masonville Mall, Sunningdale Golf & Country Club!!! Please schedule for your Amazing tour with us.***** (id:28006)
E - 143 Wellesley Crescent
London East, Ontario
Welcome to Unit E at 143 Wellesley Crescent. This spacious 2-bedroom, 1-bath condo offers over 1,300 square feet of finished living space and a practical layout ideal for comfortable everyday living. The unit features generous living and dining areas, a bright and functional kitchen with ample storage, and a full bathroom with modern finishes. Large windows provide plenty of natural light throughout the home, creating a warm and inviting atmosphere. This home also includes two assigned parking spaces, providing added convenience for households with multiple vehicles. Water is included in the condo fees, helping keep monthly expenses manageable. The building is well-maintained and located in a quiet, convenient neighbourhood close to parks, schools, shopping, public transit, and major amenities. This property is a great opportunity for first-time buyers, downsizers, or investors seeking strong long-term value in a desirable area. Do not miss your chance to own a well-sized unit in a great location. Contact us today to arrange your private showing. (id:28006)
33 Clemens Street
London East, Ontario
DEVELOPMENT CHARGES WAIVED (savings of $50,564)!! Prime Development Opportunity - Fully Serviced Lot 1.7 km from Fanshawe College. An exceptional opportunity to acquire a fully serviced and shovel-ready, vacant lot. An ideal location for student rentals, multi-family investment or long-term income generation. The property comes with architectural drawings for a proposed duplex, thoughtfully designed as: Unit 1: 5 bedrooms and Unit 2: 2 bedrooms + den. Projected monthly rental income of $900 per room inclusive = $6300-$7200. A new survey and lot grading plan have been completed and are available to the buyer. A building permit application was submitted to the City on January 27th and has already passed zoning review. The application remains in the review phase, with the City. The lot is fully serviced, significantly reducing development timelines and costs: Water: New 1" PEX water service stubbed to the property line. Sewer: At the property line and capped following demolition. Hydro: Overhead; confirmation from London Hydro that 200-amp service with two meters can be provided at no charge. Gas: Enbridge will connect gas with the first 20 meters free once the foundation is installed (buyer to verify). Additional value includes a paid deposit on roof trusses through Copps and Titan Trusses ($750 value) which will be transferred to the buyer. A major financial upside: development charges will be waived for this project, an increasingly rare and highly valuable benefit. With close proximity to Fanshawe College, completed due diligence, services in place, and permits already underway; this offering presents a rare opportunity to enter a high-demand rental corridor with minimal upfront friction. Buyer to due their own diligence. AI photos are for illustration purposes only. Seller is open to entertaining a 6 month VTB mortgage! (id:28006)
541 Burtch Road
Brantford, Ontario
Welcome to an exceptional opportunity in the charming and highly desirable community of Mount Pleasant. Set on an impressive 100 x 200 ft lot (nearly acre), this property offers rare space, privacy and potential in a peaceful rural-residential setting just minutes from Brantford amenities. This 1-storey detached home features a functional and inviting layout ideal for families, investors or buyers looking to personalize a property with strong fundamentals. A spacious front entry leads to a large living room, perfect for entertaining or relaxing. The living area flows into the kitchen and a bright sunroom, creating comfortable everyday living and great gathering spaces. The home includes 3 bedrooms and 2 bathrooms (1 full, 1 powder room). Upstairs, two bedrooms and a full bath provide a private family retreat. The full unfinished basement offers excellent storage and future development potential - ideal for added living space, a recreation room or workshop. Outdoors, the deep lot with mature surroundings provides endless possibilities: gardens, play areas and outdoor entertaining. Ample parking easily accommodates multiple vehicles. Located in a quiet, established area near trails and open green space, this property blends country-style calm with access to city conveniences. A rare chance to secure space, location and long-term potential - a must-see property with room to grow. (id:28006)
4 - 1294 Byron Baseline Road W
London South, Ontario
Welcome to this 3-bedroom townhome located in the highly sought-after community of Byron. Perfectly situated close to all amenities-including shopping, parks, schools, and transit-this home offers both convenience and potential. The spacious floor plan provides an inviting main living area, generous bedrooms, and a partially finished lower level that adds flexible space for a rec room, home gym, or storage.In need of some TLC, this property is priced accordingly, offering a fantastic opportunity for buyers looking to add their own personal touches and build equity. With its prime location and solid layout, this townhome is full of promise-don't miss your chance to make it your own! (id:28006)
20724 Denfield Road
London North, Ontario
Endless possibilities await in this extraordinary custom-built estate, offering the rare combination of 6.9 acres of countryside privacy within the city, just minutes from Hyde Park Shopping Centre and Western University. This architectural masterpiece blends Old-World charm with modern luxury and includes a private guest house, ideal for extended family, visitors, or rental income. The main residence is thoughtfully designed for multi-generational living, featuring a recreation room with bar/kitchen, two additional bedrooms, a full bath, and laundry facilities. An inviting entrance opens to a stunning open-concept layout with 10-foot ceilings and in-floor heating on both levels, delivering refined comfort throughout. An elongated dining room sets the stage for memorable gatherings, while a cozy gas fireplace with stone mantle adds warmth and character. A striking barrel ceiling extends from the great room to the covered rear porch, seamlessly connecting indoor and outdoor living. The chef-inspired kitchen is anchored by a custom stone-cast range hood and a 48-inch professional gas stove with eight burners and dual ovens. Patio doors from the dinette and a convenient pass-through window from the fully equipped pantry lead to the rear porch dining area, making entertaining effortless. Secondary bedrooms offer custom closets and private ensuites for exceptional comfort and privacy. With over 6,573 sq ft of finished living space, this home is as functional as it is impressive. Outdoors, enjoy a resort-style setting with a covered porch, stone gas fireplace, and views of the 18' x 40' in-ground pool with sun ledge-perfect for relaxing or hosting unforgettable gatherings. A rare offering of luxury, space, and versatility, this estate is designed for elevated family living. (id:28006)
62 Barker Street
London East, Ontario
Finding a move in ready home on an extra wide corner lot in Carling Heights is rare. Finding one with space that offers the opportunity for an addition, lot severance or an ADU is even better. This is a property that works for you now and gives you real options to grow your value over time. Inside, the open kitchen, living, and dining area is made for everyday life. The kitchen is bright, modern, and finished with brand new stainless steel appliances and a huge island that easily handles baking days, homework sessions, and hosting friends. The living room fireplace makes it an easy place to relax when the weather cools off. The main floor layout is practical and hard to find. You've got a spacious primary bedroom with its own ensuite, two additional bedrooms, a full family bath, a dedicated home office, and a convenient laundry nook all on the same level. The enclosed front porch is bright and flexible, perfect as a mudroom, bonus office, or sunny hangout space. Stained glass windows, made by a previous owner, add character you just can't fake.Out back, the patio is ready for summer dinners while the kids play in the yard. Renovated from top to bottom, this is the kind of home you can move into right away, with a lot that gives you room to think bigger down the road. (id:28006)
24 - 631 Cranbrook Road
London South, Ontario
Rare opportunity to live in a quiet 16-unit complex in sought after Westmount. End unit near parking lot. Main floor features updated kitchen with cabinets by Casey's Kitchens, dining room and spacious living room with gas fireplace and large picture window overlooking your own private landscaped patio. Upstairs is a huge primary bedroom with walk-in closet, ensuite privilege to 4-piece bath and bonus vanity, along with a second bedroom. Downstairs is a third bedroom that could also be an office, 2-piece bath and large storage room with furnace and laundry. Close to schools, shopping, Springbank Park and public transit. (id:28006)
526 Chester Street
London South, Ontario
Absolutely CHARMING and IMMACULATE Old South Home on an Idyllic landscaped and treed lot, walking distance to trendy pizza/café/bar at Ridout and Chester, to London Health Sciences and to Wortley Village! Character and Updates all in one!! Original wood doors, trim, and floors. Many updates designed to blend with the wonderful character of this home. Stylish Kitchen and Bath! Updated windows, furnace/central air (2008), Owned On-Demand Water Heater, Electrical Panel. Sewer line to the street has been replaced. Excellent old south basement (see photos) - great for hobbies and storage. Cold Room. Shingles 2012. Convenient Rear Room currently used as a mud room/pantry. Two second floor bedrooms with built-ins and one main floor bedroom currently used as a guest bedroom but also ideal as an office. Enjoy the gardens from the front porch and the rear patio. Charming garden shed included! Very attractive Concrete Driveway with decorative insert area. You will fall in love with this home!! Showings by Appointment only. (id:28006)
45 Chaucer Road
London South, Ontario
Here's the one with the pool, the updates, and the layout that actually works - 45 Chaucer. A truly exceptional 4-bedroom, 4-bathroom home where all the big-ticket work is already done for you... including an incredible modern in/on-ground sports pool. Step inside to a bright, inviting main floor with hardwood flooring (2020) and a beautifully updated kitchen (2020) featuring an induction stove and a recently installed fridge. The layout flows effortlessly for everyday living and entertaining, with a gorgeous view of the pool so you feel connected to the backyard oasis from the moment you walk in. Upstairs, you'll find four generous bedrooms, including a private ensuite fully renovated in 2022 to a high, modern standard, plus a stylish 4-piece main bathroom with a double vanity - plenty of space, comfort, and privacy for everyone. The lower level offers a large finished rec room (flooring 2019), perfect for a media room, games area, kids' space, or home gym, along with a spacious utility/storage area to keep everything neatly organized. Behind the scenes, the major systems have already been taken care of: siding, roof, plumbing, electrical, and furnace were all upgraded in 2016. This is truly a move-in-ready home where you can focus on living, not renovating. Outside is where this property really shines. The beautifully landscaped, fully fenced backyard features a gas-heated sports pool (2020), a consistent 5 feet deep all around. Whether you're swimming laps, playing water sports, or hosting family and friends, this yard is designed for maximum fun and minimal fuss. Picture summer evenings on the patio and pool volleyball tournaments at your place all season long. This is a rare opportunity to own a turnkey home with a fantastic layout, modern finishes, and a resort-style backyard, all tucked away on a quiet, low-traffic street. Don't miss your chance to make 45 Chaucer your next home. (id:28006)
1003 - 95 Base Line Road W
London South, Ontario
This bright, west-facing 2 bedroom, 2 bathroom condo offers generous room sizes, great flow, and warm afternoon sunlight that fills the home as the day winds down. Whether you're enjoying a quiet evening, catching the sunset, or hosting friends, this home feels calm, comfortable, and welcoming.The living and dining areas offer plenty of room to relax or entertain. The updated kitchen is functional and efficient with stainless steel appliances and a gorgeous countertop. You'll love having in-suite laundry, five included appliances, and a layout that gives each bedroom its own sense of privacy.The primary bedroom is a true retreat, featuring a walk-in closet and a private 3-piece ensuite. A second full bathroom adds flexibility for guests, family, or roommates.The building is clean, well cared for, and includes a fitness room - perfect for squeezing in a quick workout without leaving home.Everyday conveniences are right at your doorstep. Grocery stores, pharmacies, coffee shops, restaurants, and shopping are all close by, making errands quick and easy. Enjoy nearby green spaces and walking areas, easy access to public transit, and a short drive to downtown. Healthcare facilities, including Victoria Hospital and LHSC, are minutes away, and commuters will appreciate fast connections to major routes and Highway 401. Everything you need is close - without giving up a quiet, residential feel.Whether you're buying your first place, downsizing, or adding a solid investment to your portfolio, this condo offers something that's hard to find: space, light, practicality, and a location that truly works for everyday life.A smoke and pet-free home that feels and smells good the moment you walk in. Come see it for yourself! (id:28006)
79 Hickory Lane
St. Thomas, Ontario
This impressive home is located in Lake Margaret Estates and is available for immediate possession. The Windflower model is a 2,487 square foot, 4 bedroom 3.5 bathroom home by award-winning builder Doug Tarry Limited (including a 4kW Solar Array). The main living areas feature hardwood and ceramic tile flooring. On the main level, you will find a large Living Room , Great Room, spacious Kitchen (with quartz countertops, backsplash, peninsula and a butler pantry). On the second floor, there are four spacious bedrooms and 3 Full Bathrooms. One of those bedrooms includes a 4 piece ensuite. Need a space to work from home or a place to curl up with a book, the Primary Bedroom comes with its own adjoining large sitting area, a large walk-in closet and a stunning 4pc ensuite with tiled shower and separate tub. All Appliances Included. WELCOME HOME! (id:28006)
114 Parkview Drive
Strathroy-Caradoc, Ontario
114 Parkview Drive is a well-maintained bungalow located in Parkview Estates on a large lot, offering an ideal layout for first-time home buyers, or those looking to downsize without compromise. The main floor features a bright and functional layout with three bedrooms, including a primary bedroom complete with a walk-in closet and a private 3-piece ensuite. The main level also includes a comfortable living room with a gas fireplace, a well-appointed kitchen, a full bathroom, and the convenience of main-floor laundry. The unfinished basement includes roughed-in plumbing for a full bathroom and provides excellent potential for future expansion, offering a blank canvas to create additional living space, bedrooms, or a potential in-law suite. Outside, the fully treed backyard creates a serene retreat with privacy on all sides, ideal for relaxing, entertaining, or simply enjoying the outdoors. Located in a quiet, family-friendly neighbourhood close to parks and amenities, this home offers a combination of privacy, flexibility, and a great location. Furnace and AC replaced in August 2022. (id:28006)
8 Redhaven Lane
St. Thomas, Ontario
Welcome to 8 Redhaven Lane, St. Thomas! Nestled on a quiet cul-de-sac in the highly sought-after Harvest Run subdivision and Mitchell Hepburn school, this stunning 2-storey home offers the perfect blend of style, comfort, and modern luxury. Built in 2021 with exceptional attention to detail, this property showcases premium builder upgrades and elegant finishes, and plenty of storage throughout. Situated on a spacious corner lot, the curb appeal is undeniable with a concrete double driveway, attached double-car garage, and a charming front porch. The backyard provides ample space for outdoor enjoyment, featuring a covered patio, cozy fire pit area, and storage shed-a perfect setting for relaxing evenings or weekend entertaining. Step inside to an impressive foyer with soaring ceilings and a stunning maple staircase that immediately catches the eye. The main floor showcases an open-concept design with a spacious living room featuring a gas fireplace and large windows that fill the space with natural light. The dining area includes French doors leading to the covered patio, while the expansive kitchen boasts an 8.5-foot island, quartz countertops, floor-to-ceiling cabinetry, and a convenient breakfast bar. A 2-piece powder room and mud/laundry room with direct garage access complete the main level. Upstairs, the spacious primary suite offers a walk-in closet and a luxurious 5-piece ensuite with tiled shower and jetted tub. Two additional generous-sized bedrooms and a 4-piece main bath provide plenty of space for family or guests. The finished lower level extends the living space with a large rec room, perfect for a games area, home gym, or movie nights, along with a 3-piece bath and an additional bedroom or office. This impressive home is move-in ready and perfectly located close to parks, schools, shopping, and all amenities. A true gem in one of St. Thomas's most desirable neighbourhoods-don't miss your chance to make 8 Redhaven Lane your new home! (id:28006)
25 Station Street
St. Thomas, Ontario
Fantastic investment opportunity in the growing city of St. Thomas! This 1.5-storey legal triplex offers strong income with long-term tenants in place and significant upside as current rents are well below market. The property features three units plus a bonus detached shop that is leased for additional monthly revenue. The main front 2-bedroom unit has been fully updated with new flooring, trim, lighting, doors, hardware, a modern kitchen with updated appliances (fridge, stove, dishwasher, washer & dryer), and a stylish bathroom with a tiled shower. The upper studio unit has also been renovated and includes a gas fireplace, with the potential to convert it into a 1-bedroom by adding a wall. The rear 1-bedroom unit is efficiently heated with electric baseboards. Tenants pay separately metered hydro. The landlord pays water and heat for the main and upper units. Rents: 2-bedroom at $1,650, 1-bedroom at $666.25, and studio at $556.58. The detached rear shop provides an additional $515/month. One tenant is on a lease; the other two are month-to-month. Major improvements include: new roof and underlayment (2022), furnace replaced (2017), owned water heaters (2016), fresh exterior painting, and a new window in Unit A. A small lot across the street (26 Station St) is included in the sale, offering 3 extra parking spaces for a total of 4-5. This is a turnkey, low-maintenance income property with excellent future potential in a high-demand rental area. A great addition to any investor's portfolio. (id:28006)
128 Scotts Drive
Lucan Biddulph, Ontario
Welcome to 128 Scotts Drive, nestled in Lucan's newest neighbourhood, Ausable Fields. This stunning "Cole" plan bungalow, constructed in 2023 by the Van Geel Building Co, features 1,471 sq ft of finished space on the main floor, along with an additional 1,166 sq ft in the basement.This bungalow showcases impressive curb appeal with a charming blend of stone and black Hardie board, complemented by a concrete driveway that accommodates four vehicles.Step through the front door to discover elegant engineered hardwood floors that flow throughout the main level, highlighted by 9' ceilings. To the right of the main hallway, you'll find a laundry room equipped with a custom dog wash. The open-concept kitchen boasts beautiful oak and white cabinetry along the walls, a striking black island, and gorgeous white quartz countertops. The kitchen is complete with high-end Cafe brand appliances and a spacious pantry. Adjacent to the kitchen, the eat-in dinette and living room feature a dramatic 12.8' vaulted ceiling and a gas fireplace with a live edge mantel. From the living room, step out onto the large 18.5 x 12' covered back porch.The main floor also includes a spacious primary bedroom with an ensuite that has been enlarged from the original design to incorporate a large tiled walk-in shower. The second bedroom features a cheater door leading to the main 4-piece bathroom. The finished basement boasts a massive family room with 8.8' ceilings and large windows that create a sense of spaciousness uncommon in standard basements. There are two sizable bedrooms and a 3-piece main bathroom, with the family room also having rough-ins for a future wet bar. Ausable Fields is conveniently accessible from both William St and Elizabeth St, situated just steps away from the Lucan Community Centre, which features soccer fields, two baseball diamonds, a 800m track, an off-leash dog park, a playground, the community gardens, as well as the Lucan Arena, Community Centre Gym and the Public Poo (id:28006)
186 Centre Street
St. Thomas, Ontario
Welcome to 186 Centre Street, a centrally located 3+2 bedroom, two bath, four-level back split offering exceptional convenience just minutes from downtown St. Thomas, shops, parks, schools, and everyday amenities. This inviting home features a charming front porch, a private two-car driveway, and plenty of additional street parking. Step inside to a welcoming entryway that opens into a bright living room, highlighted by a large front window that fills the space with natural light. Just beyond, you'll find a cozy eat-in kitchen that makes excellent use of its footprint, offering sufficient counter space and a functional island for added prep and workspace. Off the kitchen, access the side porch leading to the backyard, where you'll enjoy a spacious deck, hot tub, and storage sheds - perfect for relaxing or entertaining outdoors. Upstairs, the home offers three comfortable bedrooms and a 4-piece bathroom. The lower level adds even more versatility, featuring a 3-piece bathroom with recently updated tile flooring, a charming den ideal for a reading nook, play area, or home gym, and two additional bedrooms. A few steps down, the basement level provides generous storage space, a dedicated laundry area, and a workbench well-suited for crafting, hobbies, or projects. Well laid out and located in the heart of the city, this home offers flexible living space and great value for families, first-time buyers, or investors alike. (id:28006)
374 Homestead Court
London North, Ontario
Welcome to this beautifully refreshed two-storey condo townhouse in a family-friendly community in highly desirable North London. Freshly painted throughout, this home radiates pride of ownership and exceptional care. The main floor features a bright, functional layout perfect for everyday living and entertaining. Large windows flood the living area with natural light, creating an open, airy atmosphere. The thoughtfully designed kitchen offers ample cabinetry and generous workspace, ideal for family meals and gatherings.Upstairs, three well-sized bedrooms provide comfort and privacy perfect for busy family life. This layout suits growing families, first-time buyers, and investors seeking flexibility and long-term value.The partly finished basement offers versatile space easily adaptable as a recreation room, home office, gym, or media area, plus extra storage to keep everything organized.A standout feature: two exclusive parking spaces-rare and highly valued in townhouse living. The well-managed condominium corporation handles snow removal, road maintenance, and exterior upkeep for worry-free ownership. Maintenance fees include water for added value and convenience.Residents enjoy access to a beautiful outdoor swimming pool-perfect for summer relaxation. The location is exceptional: close to excellent schools, major shopping including Walmart and big-box retailers, with direct public transit to the university.Whether you're a first-time buyer, growing family, or investor, this well-maintained North London home delivers comfort, convenience, and outstanding potential in one complete package. (id:28006)
23 Mitchell Street
St. Thomas, Ontario
Welcome to 23 Mitchell Street, St. Thomas - a thoughtfully updated and surprisingly spacious home that checks all the boxes. This versatile 3+2 bedroom, 2 full bath property offers room to grow, work, and relax. The main level features a bonus office with stylish barn doors, perfect for remote work or a quiet study space. Enjoy peace of mind with an energy-efficient furnace, central A/C (2021), and an on-demand hot water heater (2021). Outside, the fully fenced, low-maintenance yard is ideal for kids, pets, or entertaining, while the private drive adds everyday convenience. Located in a well-established neighbourhood close to the shops and restaurants downtown, amenities, schools, and parks, this move-in-ready home is a fantastic opportunity for families, professionals, or investors alike. (id:28006)
264 Chittick Crescent
Thames Centre, Ontario
Welcome to 264 Chittick Crescent, Dorchester. This well-maintained four-level sidesplit sits on a large pie-shaped lot in a quiet, family-friendly neighbourhood within walking distance to schools, parks, and local amenities. Inside, the home offers a bright and welcoming floor plan filled with natural light from large windows, many of which have been updated. The main level features a cozy family room with a wood-burning fireplace and patio doors leading to the spacious backyard, along with a dining room and kitchen complete with newer appliances. Upstairs you'll find three well-sized bedrooms and an updated full bathroom. The lower level offers a versatile family space currently used as a primary bedroom, highlighted by a second wood-burning fireplace. This level also includes a second bathroom and an adjacent room currently used as a closet, which could easily be converted back to the original fourth bedroom. The basement provides additional living space-ideal for a kids hangout, home gym, or workspace. Outside, enjoy a private, fully fenced backyard with an 8-foot fence, heated above-ground pool with cabana area, separate play space, hot tub, and a 24' x 16' heated garage/workshop. A new weeping bed was recently installed from the septic tank. The home is heated by hot water radiant and includes air conditioning on the top two floors. (id:28006)
Upper - 42 Stonehenge Road N
London East, Ontario
For lease - upper (main) level at 42 Stonehenge Road, London (Huron Heights). Bright one-floor bungalow with neutral cream décor, tiled entry and kitchen, hardwood in living and bedrooms, plus sun-filled living and kitchen areas highlighted by multiple windows and skylights. Beautiful curb appeal with rose bushes, interlock brick drive, and a lush front lawn in a quiet, mature neighbourhood. Rent $2500 plus share utilities average $200/month. (id:28006)
141 Dyer Street
Central Elgin, Ontario
Welcome to this charming 2-bedroom, 1-bath bungalow located on a quiet street in Belmont. Perfect for first-time buyers, downsizers, or anyone seeking easy, one-floor living, this home offers true convenience. The layout features a cozy living room with a natural gas fireplace, plus a mounted flat-screen TV with bracket included. The kitchen offers oak cabinets, good counter space, two sinks, and a spacious eat-in area with two sets of patio doors leading to separate outdoor decks - ideal for relaxing or entertaining. The 4-piece bathroom includes a soaker tub, and the combined utility/laundry room provides practical space and houses the owned water heater. All appliances are included (as-is per Realtor remarks), and the home is serviced by a natural gas furnace. Outside, enjoy parking for up to 6 vehicles, a recently installed roof, a partially fenced backyard, and a handy storage shed. Located in the welcoming community of Belmont, this home offers peaceful small-town living with quick access to London, Dorchester, and St. Thomas. Belmont is known for its friendly atmosphere, local parks, arena, and relaxed lifestyle - the perfect place to call home. Don't miss this opportunity! (id:28006)
7603 Zion Line
Warwick, Ontario
Country Comfort Just Minutes from Town Enjoy the best of country living with the convenience of being just 2 minutes from the 402 in this welcoming 1.5-storey home, offering 3 or 4 bedrooms, 3 bathrooms, and approximately 2118 sq ft of interior living space. Move-in ready and well cared for.Set on 1.392 acres on a paved road, the home backs onto open land and offers sweeping panoramic views from the front and back. A beautiful front pond with waterfall and a charming front porch create a peaceful first impression as you arrive. Inside, the main floor features a large, bright kitchen that opens to the dining area, with direct access to the 2-tiered deck-ideal for barbecues, entertaining, or simply relaxing and enjoying the view. The main floor primary bedroom adds everyday convenience, and the main-level laundry is a practical bonus. Throughout the upper levels, hardwood and tile flooring provide durable, easy-care finishes, and large windows bring in tons of natural light and capture the country scenery. Upstairs you'll find additional bedrooms, offering comfortable space for family, guests, or a home office. The finished basement provides great extra living area, with a walk-up to the yard and potential to create another bedroom, hobby space, or gym room to suit your needs. Outdoors, a large fenced area offers a safe play space for kids and pets, while the surrounding open land and great views make the yard feel expansive and private. The 2-tiered deck extends your living space outdoors, perfect for enjoying sunrise coffee or sunset views. Additional conveniences include multiple exterior entry options for easy access and day-to-day practicality. If you're looking for a move-in ready country property with solid features, beautiful views, and room to personalize over time, this home is a must-see. (id:28006)
474 King Street
London East, Ontario
474 King St - Commercial space for lease offering approximately 3,089 sq. ft. in a high-visibility location with strong traffic and excellent exposure. This versatile unit features prime street presence, flexible layout potential, convenient accessibility for customers, and is surrounded by established businesses. Ideal for a variety of permitted commercial uses. Lease rate: $3,800 per month plus TMI, utilities, and HST. Tenant to verify permitted uses, zoning, and measurements. Contact listing agent for additional information or to arrange a showing. (id:28006)
Lower Level - 2076 Gough Avenue
London North, Ontario
** All Utilities Included (Restrictions Apply) ** This spacious one-bedroom basement apartment at 2076 Gough Ave offers a comfortable and functional layout with a full kitchen, living room, and private in-unit laundry, providing all the conveniences of home. Heat, water, and hydro are included, and one outdoor parking space is provided. The unit is close to everyday essentials, including FreshCo, Food Basics, Shoppers Drug Mart, LCBO, Tim Hortons, and local restaurants, while Walmart Supercenter, pharmacies, banks, medical offices, and Stoney Creek YMCA are nearby for added convenience. You can enjoy nearby parks, walking trails, and quick access to transit routes, making this an ideal rental for professionals, singles, or couples seeking a clean, practical, and well-located home. Call today to book your private viewing (id:28006)
964 West Village Square
London North, Ontario
ATTENTION FOR Western University STUDENT'S parents & professionals & Families. If you like a family friendly neighborhood for building a successful career, yes. This is the best option- Well minted- spacious home in North West London close to the University. Spectacular 4 bedroom, 3 bath townhome with basement & car garage located in Hyde Park community. Backs onto greenspace, bright & spacious layout with plenty of windows provides ample natural light all through the unit. Main floor includes a good sized 4th bedroom. Open & airy second level with laminate flooring throughout features kitchen. quartz countertops, backsplash, stainless steel appliances & sliding door to oversized glass balcony. oversized family room with sliding door for exploring greenspace. Third level offers generous sized primary bedroom with a 4pc ensuite bath & 2nd & 3rd bedrooms & bathroom. Great opportunity for first-time homebuyers, young families or investors. Close to Western University, University Hospital & all amenities. ***please schedule for your Amazing property tour with us. (id:28006)
834 - 2343 Khalsa Gate
Oakville, Ontario
Step into this stunning, brand new 1-bedroom plus den, 2-bathroom condo offering over 550 sq. ft. of modern, well-planned living space. Designed with today's lifestyle in mind, the open layout showcases a sleek kitchen complete with quartz counters, stainless steel appliances, and contemporary cabinetry. The primary bedroom features a private, spa-inspired ensuite, while the versatile den works perfectly as a home office, reading nook, or guest space. Additional highlights include in-suite laundry, smart home technology, a private balcony with a gas BBQ connection, and underground parking. Residents enjoy access to premium amenities such as a rooftop lounge, outdoor pool, fully equipped gym, party and games rooms, media and business lounges, and beautifully landscaped outdoor areas. Ideally located close to major highways, schools, parks, and scenic trails, this condo is an excellent opportunity for first-time buyers, those looking to downsize, or investors seeking a turnkey property. (id:28006)
1446 Aldersbrook Road
London North, Ontario
Simply move in and enjoy this 3 bed 2 bath bungalow with extensive recent renovations including metal roof, all new chefs kitchen with all newappliances ,bathrooms , furnace , all new flooring throughout and new lower living room complete with gas fireplace. Attached single cargarage , lower level workshop with lots of extra outlets . Outside there is patio doors off the kitchen to a stamped concrete patio and fully fenced yard. (id:28006)
18 Front Street W
Strathroy-Caradoc, Ontario
2,900 Sq Ft of turn-key commercial space located in the heart of downtown Strathroy. The interior and exterior were renovated in 2021. The space includes a modern, open concept feel with an overhead door opening right onto Front St. The unit includes updated lighting fixtures, exposed brick, updated washrooms, a kitchenette, and a designated parking area located at the units rear. The unit also includes a large basement for additional storage. Perfectly positioned and updated to be the new home of a restaurant, retail store, or office in the downtown core. The space is being offered at $3,999/month + HST. C1 zoning permits a wide range of uses. Utilities to be held in tenants name. (id:28006)
1203 - 250 Pall Mall Street
London East, Ontario
Welcome to 250 Pall Mall Street, one of London's most prestigious addresses. Perched high on the 12th floor, this rare corner unit offers some of the most spectacular views in the city. Enjoy sweeping, panoramic vistas from the massive southeast-facing terrace one of only four units in the entire building with this kind of private outdoor space. A second, south-facing terrace off the bedroom is the perfect spot for your morning coffee while soaking in the sunrise. Inside, the open-concept layout and updated kitchen maximize every square foot, with floor-to-ceiling windows flooding the space with natural light. The impressive primary suite features a walk-in closet, a spacious ensuite, and direct access to an even larger closet with custom built-ins a space that could easily be converted back into a second bedroom if desired. The home is carpet-free, bright, and designed for both comfort and style. This unit also boasts the best parking in the building: a massive exclusive-use spot that easily accommodates three vehicles, possibly even four. Offering unmatched outdoor living in the heart of the city, premium finishes, and a layout that adapts to your lifestyle, this condo is perfect for professionals, downsizers, or anyone seeking a one-of-a-kind urban home. (id:28006)
16 Kelly Drive
Zorra, Ontario
LAST 55FT LOT LEFT! Incredible oversized 3 CAR GARAGE open concept 3 bedrm one floor model with SECOND ENTRANCE from garage to fully functioning FINISHED basement with kitchenette, 2 bedrms, 4pc bathroom and HUGE familyrm situated on generous pool sized lot (55ft x 127ft) with rod iron fence across back and trees planted. You will be impressed the moment you enter the front door with the finishes throughout this home including a Designer kitchen with breakfast bar island, quartz counter tops, valance lighting and backsplash. Great room with upgraded gas fireplace. Master bedroom suite with walk in closet and luxury ensuite with glass shower. Nicely sized additional bedrooms with close access to 4pc bath. Main floor laundry with garage access. Loads of potlights included! 200 AMP service. Approx 2800sqft finished. Rich hardwoods throughout main living areas, tile in laundry and baths, solid surface counter tops, central air, concrete driveway, upgraded stone on front elevation...the list goes on! Flexible closing - quick close anytime if needed! Lets make a deal! View today! (id:28006)
88 - 1320 Savannah Drive
London North, Ontario
Bright and well kept 3 bedroom townhouse in a quiet North London community. The main floor offers a welcoming living room with large window and hardwood floors. The kitchen and dining area include white cabinetry, generous counter space, and direct access to the private backyard deck. Upstairs, the oversized primary bedroom comfortably fits a king bed with room to spare, accompanied by two additional bedrooms and a full bath. The finished basement provides a versatile rec room or home office, highlighted by a large window that brings in plenty of natural light, plus extra storage. Parking included. Prime location close to schools, parks, shopping, transit, and highway access. Move in ready and well maintained. (id:28006)
37 Linwood Street
London East, Ontario
A charming bungalow nestled in a mature, lush neighbourhood, offering comfort, space, and timeless appeal. This well-maintained home features two bedrooms and a 4-piece bathroom complete with a generous linen closet. The bright white kitchen is both functional and welcoming, while the oversized family room is a standout with high ceilings and an abundance of natural light-perfect for everyday living and entertaining. High ceilings throughout enhance the open, airy feel of the home. Step outside to a private backyard oasis with a covered deck and plenty of room to host friends and family. A detached single-car garage adds convenience, and the large unfinished basement provides endless potential for future living space, storage, or customization. A wonderful opportunity to enjoy bungalow living in a peaceful, established setting. (id:28006)
215 - 15 Jacksway Crescent
London North, Ontario
Welcome to Masonville Gardens! This spacious and well-maintained unit is perfect for those looking for a comfortable and convenient living space. This open concept SPACIOUS 2 bedroom unit in the complex which offers plenty of living space with 2 spacious bedrooms and 1.5 private full bathroom. Located on the main floor with balcony off the living room, gas fireplace, large storage closet and more. The entire complex has been renovated over the last 5 years with stone/hardboard exteriors, new windows , balconies, secured entrance ways, air conditioned hallways and newer gas fireplaces. Each floor offers free laundry facilities which is open 24/7. Access to the gym is convenient and free. Plenty of visitor parking. Fantastic opportunity for young professionals, walk to U.W.O, University Hospital, NEXT TO MASONVILLE MALL, cinemas and all major eatries. (id:28006)
Lot 71 Harvest Lane
Thames Centre, Ontario
Welcome to The Boardwalk at Millpond, one of the area's most sought-after communities, where modern design meets small-town charm. This to-be-built custom bungalow offers the rare opportunity to create your dream home on a generous 50 ft lot, just steps from scenic walking trails, water views, and everyday amenities. Thoughtfully designed for effortless main-floor living, this home will feature an open-concept layout, great kitchen with pantry and abundant natural light. The spacious kitchen flows seamlessly into the great room and dining area - perfect for entertaining or quiet evenings at home. A private primary retreat, flexible guest space, and high-quality finishes throughout ensure both comfort and style. With the ability to personalize selections and finishes, you can truly make this home your own - all while enjoying the tranquility and prestige of The Boardwalk at Millpond. A rare chance to build new in an established, nature-inspired neighbourhood. Secure your lot and start designing today. (id:28006)
909 - 127 Belmont Drive
London South, Ontario
Welcome to The Atrium. A bright, top-floor retreat offering comfort, privacy, and exceptional value in sought-after Southwest London. This spacious 2-bedroom condo features a rare fully enclosed atrium with unobstructed north-facing views, creating a serene space to enjoy your morning coffee, unwind with a book, or relax at the end of the day. With no neighbours above, you'll appreciate the added peace and quiet that comes with top-floor living. The well-designed layout offers two generous bedrooms, including a primary suite with its own private bathroom, along with a full main bathroom. The open-concept living and dining area is filled with natural light and provides an inviting space for everyday living or entertaining guests. A functional kitchen comes complete with all appliances included, and in-suite laundry adds everyday convenience. Located in a quiet, well-maintained building, residents enjoy secure entry, visitor parking, and attractive outdoor common areas with seating and a shared BBQ space, perfect for warm summer evenings. Ideally situated steps from public transit, highway, Westmount Shopping Centre, parks, and local dining, this home offers the perfect balance of urban convenience and peaceful living. Whether you're a first-time buyer, downsizer, or investor, this is a fantastic opportunity to own a bright, move-in-ready condo in an established neighbourhood. (id:28006)
909 - 127 Belmont Drive
London South, Ontario
Welcome home to The Atrium. Top-floor condo living in desirable Southwest London. This spacious 2-bedroom, 2-bath suite offers a bright, functional layout and a quiet, well-managed building you'll feel good coming home to. The standout feature? Your fully enclosed atrium/solarium with unobstructed north-facing views - the perfect spot for morning coffee, a cozy reading nook, or a calm place to unwind at the end of the day. The open-concept living and dining area is ideal for relaxing or hosting, and the kitchen comes complete with all appliances. You'll also love the convenience of in-suite laundry. Both bedrooms are generously sized, including a primary suite with its own private 2-piece ensuite, plus a full 4-piece main bath. Secure entry, visitor parking, and beautifully maintained outdoor common areas with seating and a shared BBQ round out the lifestyle. Steps to transit, parks, shops, and everyday essentials, including Westmount Shopping Centre. Peaceful, convenient, and move-in ready. (id:28006)

