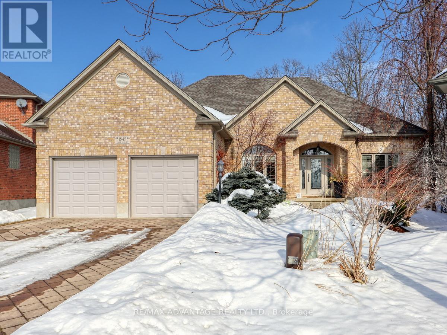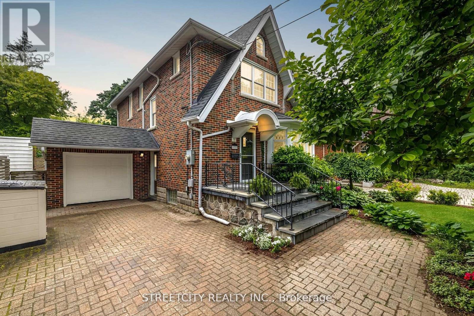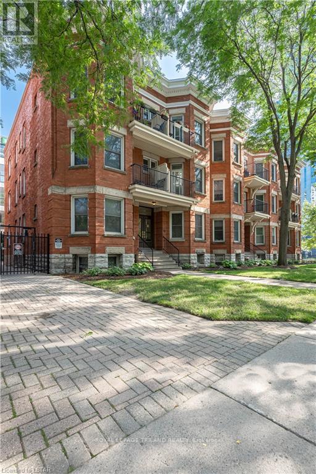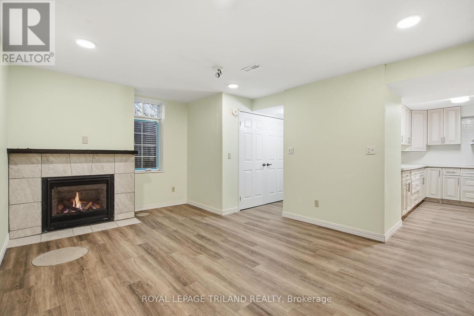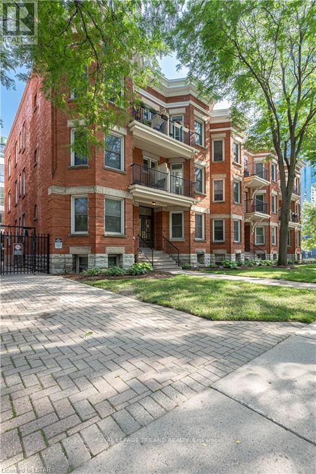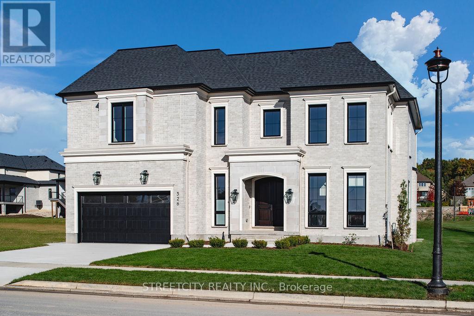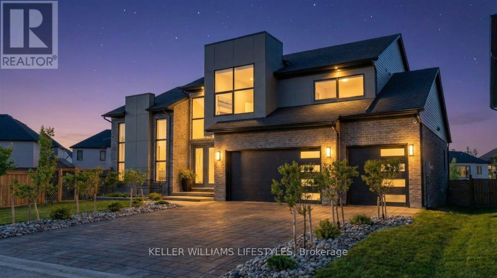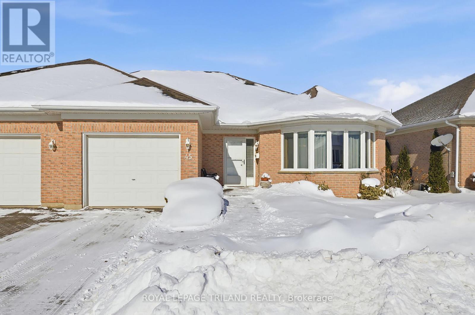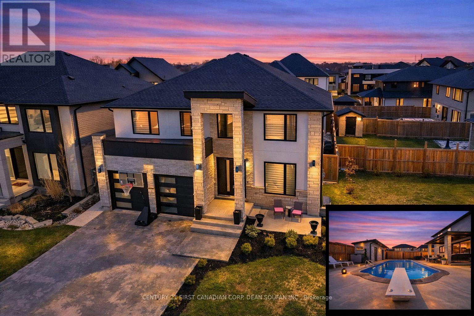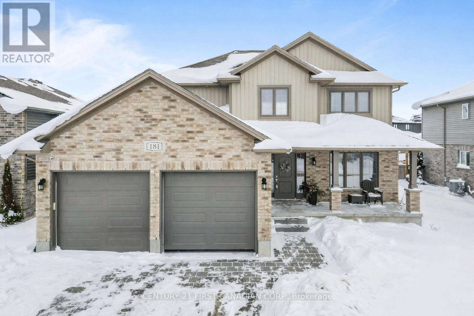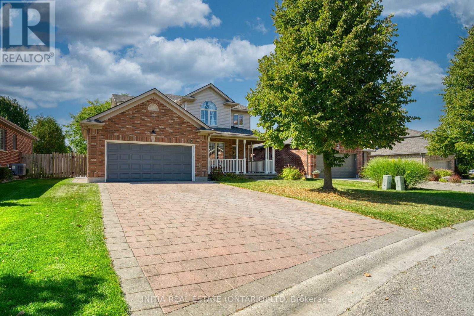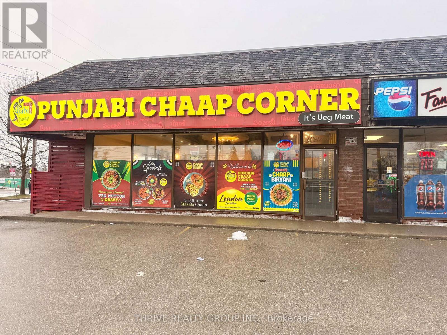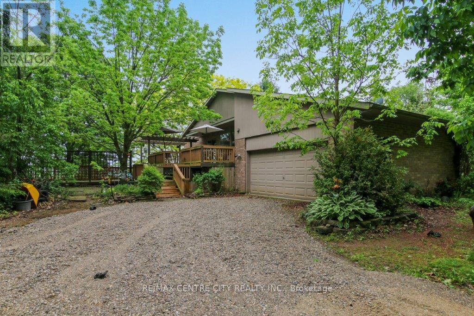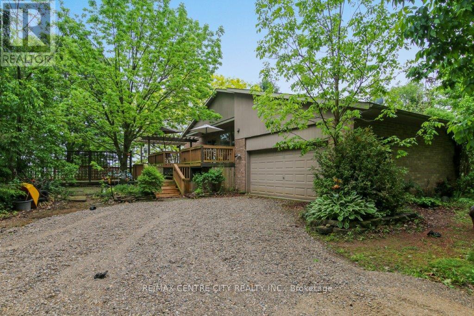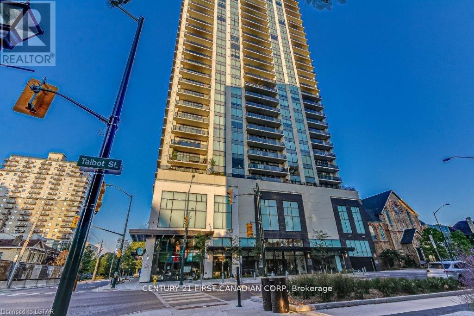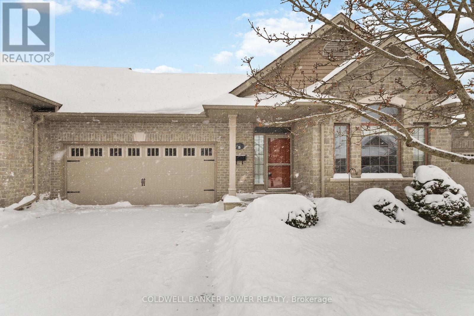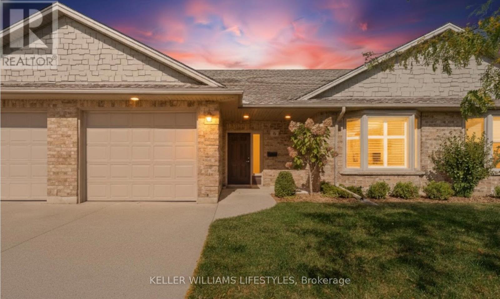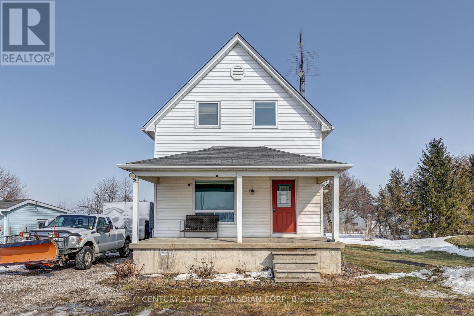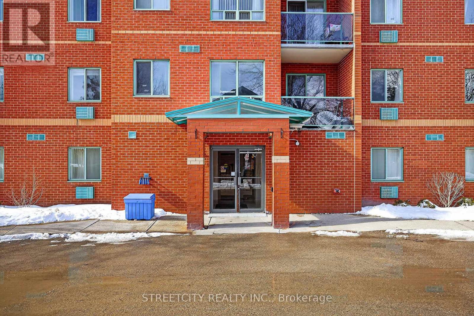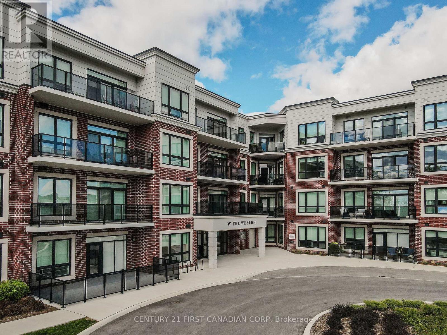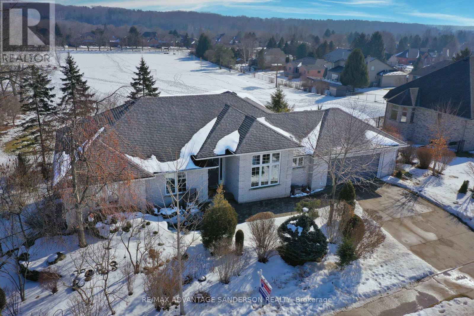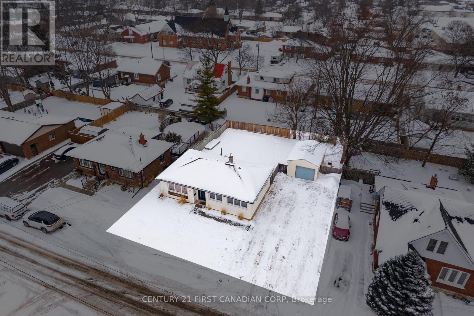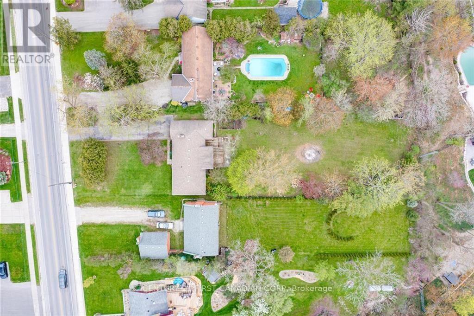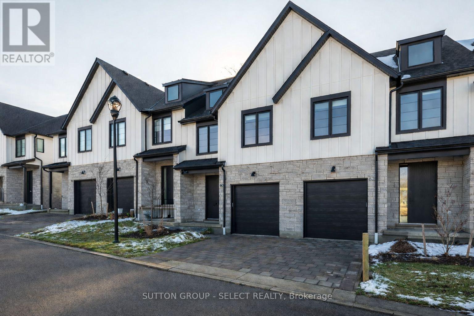1849 Kyle Court
London North, Ontario
Warmth and Elegance on a beautifully landscaped pie-shaped lot BACKING ONTO NATURAL FOREST with trails! This beautiful ranch on a quiet court in popular NORTHWEST London on a premium lot is a must see! Stunning gourmet kitchen with loads of built-ins, extra features, and granite counters. Spacious kitchen eating area along with bonus sitting area that can be used as a reading nook, a creative space, or for just having a coffee with a friend or two, featuring a 3 way fireplace that can also be enjoyed from the large living room. 9' ceilings with transom windows and custom window coverings throughout the entire main level. Great floor plan with master bedroom suite on one side and the other 2 bedrooms on the other side. Huge master bedroom with electric fireplace, large walk-in closet with built-ins and ensuite with double sink. Views of the woods from all of the rooms except the front dining room and the one front bedroom though the front gardens and court view are also lovely! It's hard to completely appreciate the gardens this time of year but some summer pictures are available to help! Lovely deck plus a pergola providing shade for an additional seating area. Fantastic garden shed. Enormous family room with gas fireplace in the lower level plus 2 additional finished rooms. One could also be used as a 4th bedroom. Lots of storage and a rough-in for an additional bath plus a cold room and workshop with utility sink. Shingles 2024 and Central Air 2024. This lovely one owner home is a true nature lover's paradise! Showings by appointment only - call today! (id:28006)
931 Waterloo Street
London East, Ontario
Standing proudly on one of Old North London's most desirable streets, 931 Waterloo Street offers a rare opportunity to live in one of the city's most established and sought-after neighbourhoods. Known for its tree-lined avenues, historic charm, and strong sense of community, Old North places you just minutes from downtown London, Western University, St. Joseph's Hospital, excellent schools, local cafés, parks, and everyday amenities, making it an ideal setting for both families and professionals who value walkability and convenience alongside character.This storybook-style home reflects the timeless architectural beauty the area is known for, featuring steep gables, intricate brickwork, and a charming curved portico that highlights its early 20th-century heritage. Inside, original woodwork, vintage doors, detailed millwork, leaded glass windows, and rich hardwood floors create a warm and inviting atmosphere. The living room centres around a striking stone fireplace, while the formal dining room showcases coved ceilings and an original 1930s chandelier.A bright additional family room provides flexible living space, and the updated kitchen introduces modern comfort with white cabinetry, quartz countertops, open shelving, brass accents, and direct access to outdoor entertaining areas.Upstairs offers four bedrooms and a full bath, including a spacious primary bedroom. The finished lower level adds further versatility with a three-piece bathroom and bonus space suited for a playroom, gym, or home office.The backyard is a private retreat designed for both relaxation and entertaining, highlighted by a saltwater in-ground pool, stamped concrete patio, pergola, custom pool house bar, and mature gardens that create a peaceful outdoor escape.All set within one of London's most prestigious historic neighbourhoods, where character homes, mature landscapes, and close proximity to the city's best amenities make Old North a consistently coveted place to call home. (id:28006)
301 - 275 Queens Avenue
London East, Ontario
Step into timeless character and modern comfort in this adorable yet surprisingly spacious 2-bedroom, 1-bathroom apartment nestled within a stunning heritage building. Brimming with beauty and charm, this home offers the perfect blend of historic elegance and thoughtful updates. Enjoy warm afternoon sunlight streaming through large west-facing windows, creating a bright and inviting living space throughout the day. The private courtyard provides a peaceful outdoor retreat perfect for morning coffee, evening relaxation, or entertaining guests. Inside, you'll find generous room sizes, classic architectural details, and tasteful updates that make everyday living effortless. The home features lifetime warranty windows, a brand-new furnace and air conditioning system installed last year, as well as a new washer and dryer (2025). The kitchen is equipped with a new stove (2023), blending modern convenience with timeless style. Additional highlights include dedicated parking and ample storage, making this charming residence as practical as it is beautiful. Don't miss the opportunity to own a truly special home full of warmth, character, and lasting value. (id:28006)
2 - 233 Centennial Avenue
St. Thomas, Ontario
ALL INCLUSIVE! Step into modern living with this beautifully renovated one bedroom lower level unit, freshly updated and ready for you. Inside you'll find in-suite laundry, a gas fireplace in the living room, a three-piece bathroom, plenty of storage space and a kitchen with a striking island that brings both function and flair. Located in the peaceful southeast St. Thomas area this unit offers easy access to scenic trails and parks while also being just minutes from shopping, groceries, restaurants, the new VW battery plant, Port Stanley and major routes like Highway 3 and Highbury Avenue for quick access to Highway 401. Included in the rent are heat, water, electricity and parking. (id:28006)
301 - 275 Queens Avenue
London East, Ontario
Step into timeless character and modern comfort in this adorable yet surprisingly spacious2-bedroom, 1-bathroom apartment nestled within a stunning heritage building. Brimming with beauty and charm, this home offers the perfect blend of historic elegance and thoughtful updates. Enjoy warm afternoon sunlight streaming through large west-facing windows, creating a bright and inviting living space throughout the day. The private courtyard provides a peaceful outdoor retreat perfect for morning coffee, evening relaxation, or entertaining guests. Inside, you'll find generous room sizes, classic architectural details, and tasteful updates that make everyday living effortless. The home features lifetime warranty windows, a brand-new furnace and air conditioning system installed last year, as well as a new washer and dryer(2025). The kitchen is equipped with a new stove (2023), blending modern convenience with timeless style. Additional highlights include dedicated parking and ample storage, making this charming residence as practical as it is beautiful. Don't miss the opportunity to own a truly special home full of warmth, character, and lasting value. (id:28006)
326 Manhattan Drive
London South, Ontario
Over $300,000 in Builder Discounts - Luxury Living at an Unmatched Value. Elevated design, exceptional craftsmanship, and extraordinary value come together in this stunning custom residence by Mapleton Homes, located in the prestigious Boler Heights community. With more than $300,000 in builder discounts already built into the list price, this home offers immediate equity and upscale finishes that would typically require a significantly higher investment. Situated on a rare 66 x 144 pool-sized lot, this 4-bedroom, 4-ensuite executive property delivers true custom-level construction whileremaining priced well below comparable replacement cost. The savings are not cosmetic; they are structural, architectural, and thoughtfullyintegrated into the overall value of the home. Custom stone, stucco, and brick exterior, professionally designed landscaping enhancing curb appeal and outdoor living. 10-foot main floor ceilings and 8-foot doors throughout the main floor and 9 ft. 2nd floor ceilings with 8ft doors. High-end porcelain flooring and detailedmillwork across all living spaces. Designer chef's kitchen with custom cabinetry and integrated Dekton countertops and backsplash. Bronze-glass accents and architectural design features are already incorporated. Four private full en-suites, a rare luxury inclusion typically offeredas a premium upgrade. Spa-inspired primary retreat featuring a dressing room and custom built-ins. Taller basement ceilings and oversized windows are ready for future finished space. Covered concrete patio and concrete driveway included with Tarion Warranty, Survey, and HST fullybuilt into the purchase price. This home is not simply "priced to sell"; it is strategically positioned to deliver measurable financial advantage. Buyers enjoy the squarefootage, craftsmanship, and refined finishes of a fully customized executive residence while benefiting from hundreds of thousands of dollars in builder-absorbed costs. This Magnificent property is truly turnke (id:28006)
21 Locky Lane
Middlesex Centre, Ontario
Imagine coming home to a space designed around how you actually live-whether you're cooking for the family, hosting dinner parties, or simply enjoying a quiet evening. Thoughtfully crafted and beautifully landscaped for families and professionals alike, this custom-built 3-Car garage residence showcases refined updates, contemporary design, and exceptional craftsmanship in every detail. At its core lies an impressive kitchen designed for both daily life and sophisticated entertaining-complete with premium cabinetry, top-tier countertops, polished brass hardware, and a luxury Fisher & Paykel appliance suite featuring a gas range and innovative dual dishwasher drawers. Rich white oak hardwood flows naturally throughout, while thoughtfully chosen light fixtures and finishes bring style to every room. Smart motorized window controls let you adjust lighting and ambience with a simple tap on your phone. Step outside to discover exceptional outdoor living with a backyard that easily accommodates a full entertaining setup, picture alfresco dining, a cozy fire pit gathering area, and plush patio seating, all protected under a large covered porch. Beyond this, a substantial side yard offers a private, secure and safe space where kids can play freely, privately enclosed with a custom built fence. The primary bedroom is your personal escape, complete with a cozy Napoleon fireplace and a generous walk-in closet that connects directly to your spa-like 5-piece ensuite. One guest room has its own private ensuite, and two more bedrooms share a well-planned Jack and Jill bathroom, creating flexible space that works for growing families or visitors.Situated in a vibrant, family-oriented neighbourhood just minutes from London, the home provides immediate access to scenic walking trails, the YMCA, community facilities, top-rated schools, golf courses, and emerging retail destinations. With Highway 402 nearby, this property perfectly balances tranquil living with urban accessibility. (id:28006)
45 Ilderbrook Circle
Middlesex Centre, Ontario
What a great location for your retirement! This 55+ community located in the Vintage Green complex in Ilderton is a mere 10 minute drive from London. This semi-detached C1 Model Bungalow features 2 bedrooms and 2.5 bathrooms, a spacious living room and dining room which lends itself to entertaining family and friends. A main floor laundry, a large kitchen with a bright eating area featuring skylights and a sunroom overlooking the pond complete this level. The finished basement includes a huge recreational room, an office, and a powder room. This community offers a clubhouse for socializing and activities. The land lease and maintenance fee is $448 per month and includes snow removal and lawn care. This is an excellent opportunity for anyone looking to downsize, retire, or move closer to family while being part of a tight-knit and friendly neighborhood. (id:28006)
3475 Brushland Crescent
London South, Ontario
Your Dream Backyard & Entertainment Home Awaits! Dive into luxury at 3475 Brushland Crescent, featuring a fully concreted, maintenance-free backyard oasis with heated pool, covered porch, and pool house with 3-piece bath and storage-perfect for entertaining or relaxing day and night.Step inside this stunning custom-built executive home in prestigious Talbot Village. The finished basement is ideal for guests or extended family, boasting a spacious bedroom, 3-piece bath, family room, kitchen, cold room, and plenty of storage. Upstairs and on the main floor, enjoy 4+1 bedrooms, 4.5 baths, and high-end finishes throughout, including crown moulding, 8-ft doors, hardwood flooring, and sleek tile. The grand foyer with soaring ceilings leads to a private den and formal dining room with butler's pantry. The chef's kitchen features a large granite island, stylish backsplash, walk-in pantry, and flows seamlessly into the family room with gas fireplace and feature wall. Retreat to the luxurious primary suite with walk-in closet and spa-like 5-piece ensuite with soaker tub, oversized shower, and double sinks. Two bedrooms share a full bath, while a fourth bedroom enjoys its own private ensuite. Second-floor laundry adds convenience. Located close to Highways 401/402, shopping, parks, trails, and within walking distance to the new White Pine Public Elementary School. (id:28006)
181 Gilmour Drive
Lucan Biddulph, Ontario
Located in the Town of Lucan, in the Ridge Crossing subdivision, this custom-built home offers a functional layout with space for the whole family. Featuring 4+1 bedrooms and 3.5 bathrooms, the home provides a traditional floor plan with defined living areas throughout. The main level includes a family room with a gas fireplace, a separate dining room, and a kitchen with quartz countertops, a pantry, and a large island overlooking the backyard. The primary bedroom is conveniently located on the main floor and includes a walk-in closet and an ensuite bathroom. Upstairs, you'll find three additional bedrooms, a loft area suitable for a home office or play space, and second-floor laundry. The basement adds extra living space with a rec room and an additional bedroom, ideal for guests or flexible use. The fully fenced backyard features a deck, stamped concrete, and armour stone landscaping. An attached two-car garage provides parking and storage. Conveniently located close to Wilberforce Public School, future soccer fields, and local amenities. Approximately 20 minutes to North London and 30 minutes to Grand Bend and the shores of Lake Huron. Recent updates include new luxury vinyl plank flooring on the main level and new carpet on the second level. (id:28006)
2021 Lumb Court
London North, Ontario
Stunning 2 storey modern home is situated on a private, premium lot in highly south after heart of Sunningdale Community. Bright main floor boasting a great layout, gorgeous great room with gleaming hardwood floor and cozy gas fireplace, beautiful windows overlooking the overside backyard, Gourmet chef's kitchen, handcrafted cabinetry, Quartz countertops, ceramic tile, built-in pantry, subway tile backsplash and stainless steel appliances. Sun soak dining area walks out to the BONUS sunroom and leads to the fenced backyard. Main floor office looks over the inviting covered front porch. Functional mudroom showcases stacked laundry and built-in cabinets and countertops. 2nd floor offers 3 bedrooms and 2 full bathrooms includes the luxury master bedroom and lavish spa Ensuite with generous walk-in closet, soaked tub, gorgeous glass shower. A spacious finished basement with a full bathroom, perfect for family activities- from a children's play zone to a media room or hobby space. Double garage and doubled drive way. Close to Medway Valley, hiking trails. close to all amenities in Masonville Shopping area, easy to access to banks, restaurants, mall, plazas, movie theater, and convenient transit. School buses to TOP Masonville PS, A. B Lucas SS, and close to UWO and hospitals. Grow your family in one of the nicest neighbourhoods in this forest city. (id:28006)
1 - 1631 Oxford Street E
London East, Ontario
PRIME HIGH-EXPOSURE RETAIL OPPORTUNITY - Ideally located directly across from Fanshawe College, this end-cap commercial unit benefits from exceptional pedestrian and vehicular traffic. The space is approximately 1,793 square feet and is currently configured as a restaurant with patio, with all existing kitchen infrastructure in place, making it well-suited for food-service or hospitality uses. The property is situated within a well-maintained plaza offering ample on-site parking and pylon signage, providing excellent visibility and branding opportunities. Zoning permits a wide range of commercial uses, offering flexibility for prospective tenants.The landlord is seeking a well-established tenant with a strong covenant and relevant operating experience. (id:28006)
34639 Third Line
Southwold, Ontario
Welcome to Southwold, where country living meets modern convenience. This exceptional property features a spacious barn with a furnace and hydro, perfect for a variety of uses, along with ample parking space. A charming side deck offers stunning views and easy access to the kitchen, ideal for entertaining. Step inside through large double doors into a bright foyer that leads to a cozy living room with a gas fireplace and a dining room with large windows showcasing the surrounding landscape. The eat-in kitchen, complete with a breakfast bar and deck access, is perfect for family meals and BBQs. Down the hall, the spacious primary bedroom features a walk-in closet and a cheater 5-piece ensuite, with a second bedroom completing this level. The lower level offers a relaxing sitting room, a recreation room, and a sunken wood-burning stone fireplace, perfect for unwinding. This floor also includes a laundry room with a pantry, two bedrooms, and a 4-piece bathroom. The barn, with a rich history, has been thoughtfully repurposed over the years, originally serving as an airplane hangar, then for housing horses and livestock, and later as storage for cash crops. Modern upgrades, including a furnace and hydro, make it suitable for a variety of uses, whether continuing its agricultural legacy or repurposing it for storage or hobbies. Its size and sturdy build provide ample room for equipment, animals, or workshop, with the added benefit of modern utilities. This versatile barn adds both charm and functionality to this stunning 83-acre property. With its serene setting and convenient highway/401 access, this home offers the perfect blend of peaceful living and practicality. (id:28006)
34639 Third Line
Southwold, Ontario
This stunning home is nestled on 83 acres of picturesque farm land in Southwold, offering the perfect blend of country living and modern convenience. The property includes a spacious barn with attached office, ideal for various uses, previously an airplane hanger. Upon arrival, you are welcomed by a charming side deck, offering breathtaking views and an excellent space for entertaining, with convenient access to the kitchen. As you enter the home through the large front doors, you'll be greeted by a bright foyer. A few steps lead you into the inviting living room, complete with a cozy gas fireplace, and an elegant dining room with expansive windows that provide stunning views of the surrounding land. The eat-in kitchen features a breakfast bar and a walk-out to the deck, making it an ideal spot for family meals, entertaining, or summer BBQs. Down the hall, the spacious primary bedroom includes a walk-in closet and a cheater 5-piece ensuite, offering a peaceful retreat. A second bedroom completes this level.The lower level is designed for relaxation and entertainment, featuring a cozy sitting room and a spacious recreation room, as well as a sunk-in area with a charming wood-burning stone fireplace, perfect for curling up with a good book. This level also includes a laundry room, two additional bedrooms, and a 4-piece bathroom. With its ample space, serene surroundings, and versatile layout, this home offers a unique opportunity to enjoy a tranquil lifestyle with easy access to major highways. (id:28006)
709 - 505 Talbot Street
London East, Ontario
Sophisticated downtown living at Azure, one of London's premier luxury condominium communities. Unit 709 features a bright and efficient 2-bedroom plus den, 2-bathroom layout designed for modern urban living. The open-concept main living space offers a comfortable setting for both everyday life and entertaining, while large windows showcase impressive city views and fill the home with natural light. Step outside to a large private terrace-style balcony with modern glass railings, offering generous outdoor space to relax, entertain, and enjoy the downtown skyline. The separate den is ideal for a home office or quiet workspace. The primary suite includes a private 4-piece ensuite, while the second bedroom is served by another full 4-piece bathroom, offering comfort and privacy for guests or family. In-suite laundry and quality finishes throughout add convenience and functionality. Condo fees include heating, cooling, water, and hot water, providing predictable monthly costs. The unit also comes with underground parking. Residents enjoy premium amenities, including a fully equipped fitness center, meeting room, golf simulator, and a spectacular rooftop terrace with lounge areas, gas fire pits, and panoramic views of the city skyline. Located in the downtown core with direct transit to Western University, University Hospital, Victoria Hospital, and St. Joseph's Hospital, and close to offices, restaurants, parks, and everyday essentials. Please note: furniture shown in photos was from previous staging; the unit is currently vacant. (id:28006)
5 - 2295 Kains Road
London South, Ontario
Executive one floor condo in much sought after Riverbend. 2+1 bedrooms and 2.5 baths. One of most desirable floor plans in this quality Rembrandt complex. Open concept kitchen with loads of cupboards and working counter space. Kitchen overlooks spacious dining room and living room with vaulted ceilings and skylights. Large primary bedroom suite with full ensuite and plenty of closet space. Directly off the Great room is a huge sundeck (partially covered) overlooking the beautiful green space in this complex.. very private and tranquil. Fully finished lower level with huge family room and 3rd bedroom/den and full bathroom. Fantastic opportunity at this price. (id:28006)
6 - 5969 Townsend Line
Lambton Shores, Ontario
Welcome to Townsend Meadows, a 55+ exclusive life lease community located on the edge of Forest-offering the perfect blend of convenience and peace of mind. Enjoy low-maintenance living with a monthly occupancy fee, which includes lawn care, snow removal, and use of the community hall, giving you more time to enjoy the lifestyle you deserve.This bright and inviting 2-bedroom, 1.5-bath home offers 1,175 sq. ft. of thoughtfully designed living space. The open-concept layout features a spacious kitchen and dining area that flows into a comfortable living room-perfect for entertaining or relaxing. The attached single-car garage provides convenience and additional storage, while the concrete patio with gas connections offers the ideal space for outdoor dining or a cozy fire table. Set on a peaceful lot backing onto open farmland, this home offers beautiful country views and added privacy with no rear neighbours. Experience comfortable, low-maintenance living in a welcoming community designed to let you relax and enjoy every moment. (id:28006)
20351 Duart Road
Chatham-Kent, Ontario
Welcome to 20351 Duart Rd, a beautifully updated 3-bedroom country home set on a generous half-acre lot in the peaceful Hamlet of Muirkirk. Offering the perfect balance of rural charm and commuter convenience, this move-in ready property is located just 10 minutes from Ridgetown and approximately 45 minutes to both Chatham and London. Extensively rebuilt in the 1990s, this home underwent a complete transformation, including new drywall, modern insulation, updated wiring and plumbing, and even a rebuilt foundation, providing lasting peace of mind. Over the years, thoughtful upgrades have continued, including updated windows, new front and back doors, sump pumps with battery backup, and a brand-new septic system installed in 2023. Inside, the home has been freshly painted throughout and features brand new vinyl flooring across the main and upper levels, creating a clean, cohesive, and modern feel. The main floor offers a bright eat-in kitchen with ample cabinetry, a spacious dining room, a welcoming front living room, and a foyer that invites you in. A four-piece bathroom with a laundry hookup adds practical convenience. Upstairs, you'll find three well-sized bedrooms, each complete with closets and beautiful country views. The primary bedroom is especially generous, offering plenty of space to create a relaxing retreat.The fully finished basement expands the living space with a large rec room featuring a cosy corner gas fireplace, a substantial utility and storage area, and a separate cold room ideal for wine storage or preserving garden harvests. Outside, the detached garage and expansive lot provide endless possibilities, whether you envision a workshop, expanded garage space, or a thriving garden. A newly installed gravel area provides ample additional parking for transport trucks or storage of larger vehicles. This property truly complements its peaceful country surroundings while delivering the modern updates today's buyers appreciate. (id:28006)
205 - 76 Baseline Road
London South, Ontario
Welcome to 76 Baseline Road W! This bright one-bedroom, second-floor condo is an excellent opportunity for investors, first-time buyers, or those looking to downsize. Tucked well back from the street with plenty of parking, this well-maintained building is ideally located near grocery stores, pharmacies, restaurants, and major bus routes. Inside, you'll find a smart, efficient layout featuring updated flooring throughout, in-suite laundry, and a west-facing balcony perfect for enjoying afternoon sun. The kitchen is equipped with appliances that are all less than five years old, including an over-the-range microwave. Currently tenanted, this unit offers the flexibility to continue as a turnkey investment or to make it your own. Don't miss out-book your showing today! (id:28006)
106 - 1975 Fountain Grass Drive
London South, Ontario
Welcome to The Westdel Condominiums by Tricar! This boutique style condominium sets a new standard for condominium living in London Ontario. The quality of construction can be felt as soon as you step on-site. The Westdel Condominiums are built with superior concrete construction, and a timeless red brick facade. With designer furnishings, the lobby is warm, and inviting and feels like home. This floorplan design includes 2 bedrooms, 2 full bathrooms and a den in 1220 square feet of luxurious living space plus a 115 sq ft balcony. Unit features include thoughtful lighting, Barzotti cabinetry, quartz countertops, and engineered hardwood flooring throughout. Standing 4 stories tall on the western boundary of London, this boutique style condominium offers a serene living environment close to trails, parks, and green space. Well appointed amenities enhance your living experience and include a spacious social lounge, fully equipped fitness center, comfortable guest suite, theatre room, and 2 pickle ball courts. Experience luxurious, maintenance free living at The Westdel Condominiums. If you are looking for a low maintenance lifestyle in a high end building, in a quiet desirable neighbourhood, with a great community of people - The Westdel Condominiums is where you want to be. (id:28006)
23 Birchcrest Drive
Middlesex Centre, Ontario
Extraordinary opportunity in sought after Old Kilworth, where privacy, nature, & quality come together in a way that is nearly impossible to find in today's market of small lots & quick builds. This 4000 sq ft mostly finished above grade approx. (including lower-level walk-out) custom built Rawlings ranch backs onto a breathtaking expanse of forest & open field, offering a wide, uninterrupted vista of rainbows, summer storms, & spectacular autumn colour. Designed for those who crave space, serenity, & connection to nature, this home is ideal for bird watchers, dog walkers, nature enthusiasts, multi generational families, or anyone seeking the option of a separate rental suite to help offset mortgage costs. Oversized windows & 10 ft ceilings flood the home with natural light. Large deck off kitchen overlooks forest & fields - the perfect spot for morning coffee or evening sunsets. Professionally landscaped with a large fishpond, brook, & waterfall, creating a peaceful backyard sanctuary. Spacious, flexible living - currently 4 bedrooms (could be more) - ideal for large families, guests, multi generational living or income-generating rental. Expansive lower family room, rough-in for a bar or kitchenette. Bright, open kitchen with quartz countertops, maple cabinetry, & new stainless appliances. Unbeatable Location - a true community-oriented neighbourhood with mature trees, quiet streets, & small town feel. Just steps from: Pickleball, tennis, basketball, baseball, & soccer facilities, the Thames River for hiking, kayaking, canoeing, & fishing. Excellent schools & quick access to the 402. This home offers size, privacy, nature, community, & craftsmanship. With extremely limited inventory in Old Kilworth, properties like this are rare. Whether you're seeking a peaceful nature retreat, a spacious multi generational home, or a property with income potential, this home delivers it all. Experience the beauty, privacy, & possibilities of this remarkable Kilworth sanctuary. (id:28006)
21 Beverly Road
Brantford, Ontario
Turn-key bungalow in sought-after Echo Place! This beautifully renovated all-brick home sits on a large lot in a prime location close to top-rated schools, Hwy 403 access, and Lynden Park Mall. With major exterior updates completed in 2023, excellent curb appeal, and a detached garage, this home makes a strong first impression. Step inside to a bright, modern interior featuring crown molding, 3 spacious bedrooms, a brand new modern 4-piece bath (2025), newer windows and doors, new flooring (2025), and fresh paint throughout. The show-stopping eat-in kitchen (2025) offers bright quartz countertops, stylish backsplash, and brand new appliances-perfect for everyday living and entertaining. A massive double-wide driveway fits up to 6 vehicles, and the separate rear entrance opens the door to serious potential for an in-law suite or rental unit in the unfinished basement. Immaculately maintained, super clean, and truly move-in ready. This modern bungalow checks every box-location, updates, parking, and future potential. Homes like this don't last. (id:28006)
518 Upper Queen Street
London South, Ontario
Welcome to 518 Upper Queen Street - an incredible opportunity to renovate and create your dream home while adding your own personal touch. Situated on an oversized lot just over half an acre (0.53 acres) within city limits, this property offers exceptional space and potential.Ideally located just steps from Wortley Village, Victoria Hospital, and one of London's most well-known golf courses, Highland Country Club.This brick bungalow features a spacious living and dining area with east-facing backyard views, along with three bedrooms and one bathroom on the main floor. The basement offers a separate entrance from the backyard, providing excellent potential to customize the space to suit your needs.Book your private showing today! (id:28006)
72-1175 Riverbend Road
London South, Ontario
Currently under construction with a Spring 2026 completion, this newly built modern freehold vacant land condo townhome is crafted by award-winning Lux Homes Design and Build Inc. and located in the desirable Riverbend Towns community in West London. This move-in-ready two-storey home features an open-concept main floor with oversized windows, nine-foot ceilings, and a contemporary kitchen with quartz countertops and sleek cabinetry. The bright and functional living and dining areas are ideal for everyday living and entertaining, with direct access to a private rear deck offering outdoor living space. The second level offers three spacious bedrooms, including a primary suite with a walk-in closet and four-piece ensuite, along with an additional full bathroom and convenient upper-level laundry. Finished with neutral modern selections, black plumbing fixtures, and thoughtful details throughout, this is an inside unit located in the final building of the development. Ideally situated close to highways, parks, trails, shopping, restaurants, golf courses, the YMCA, West 5, and highly regarded schools. Photos are of the builder's model home within the community. (id:28006)

