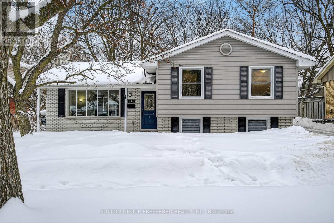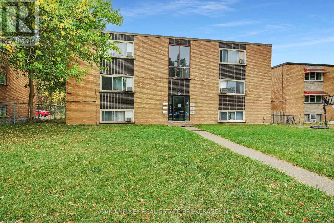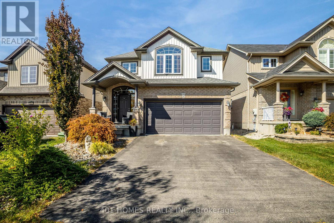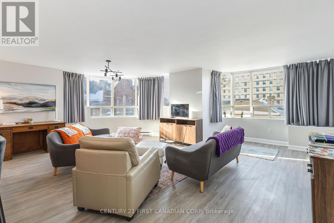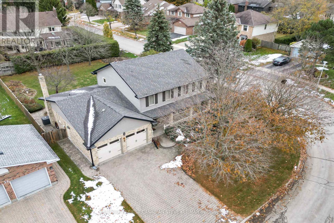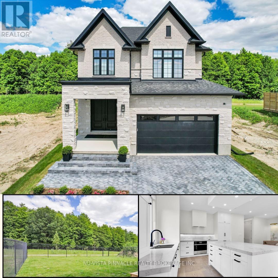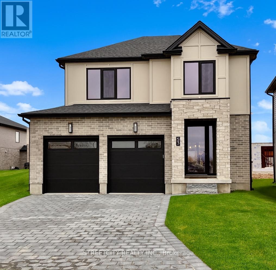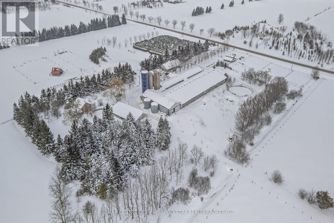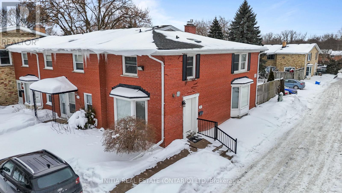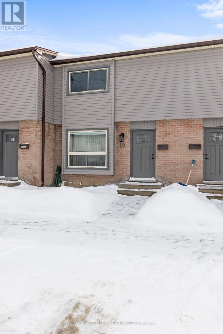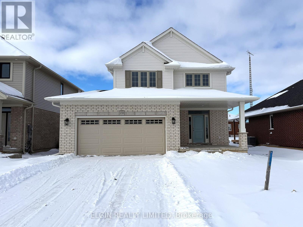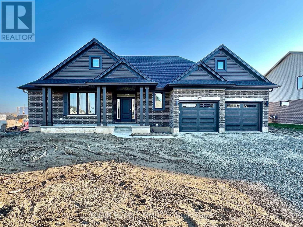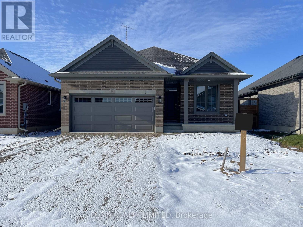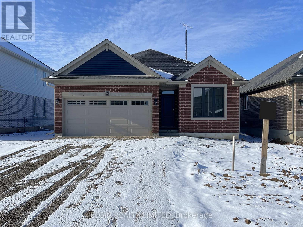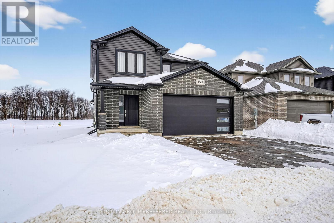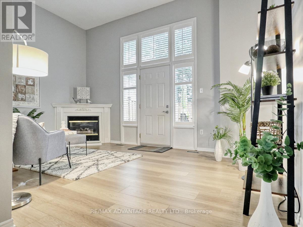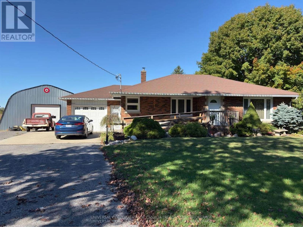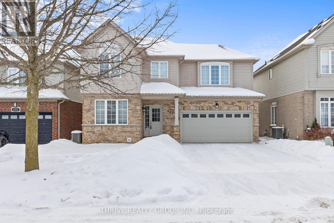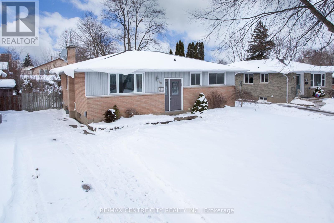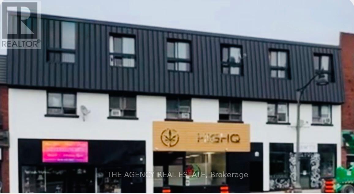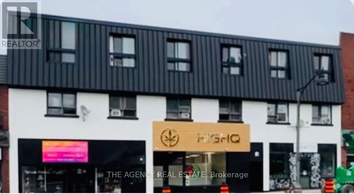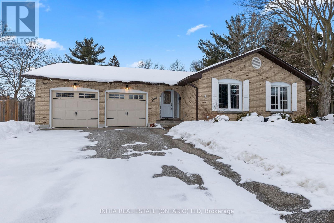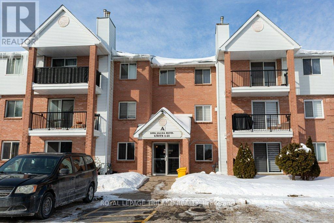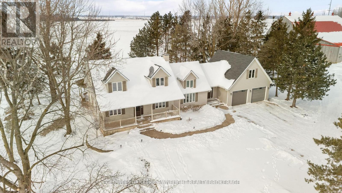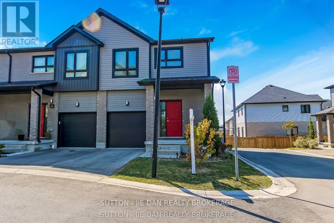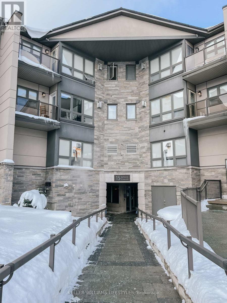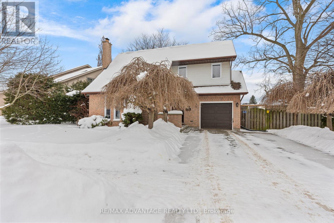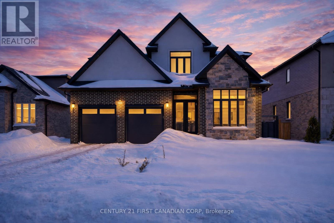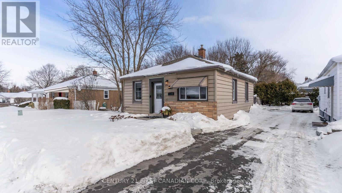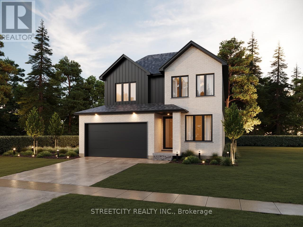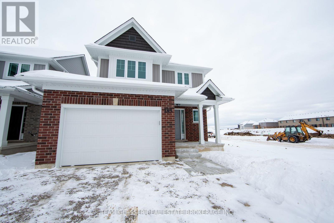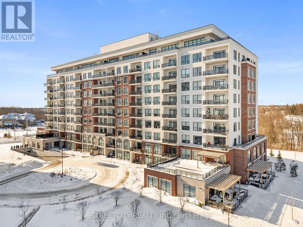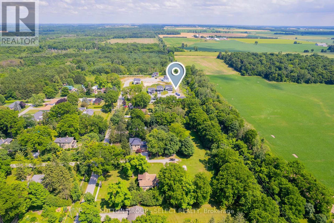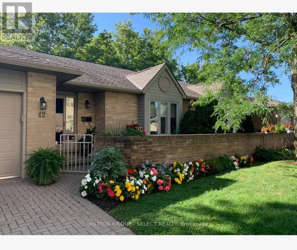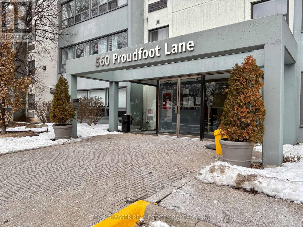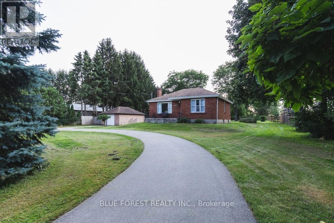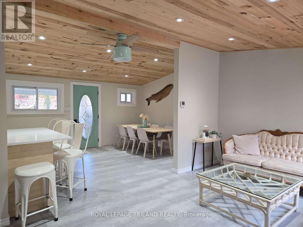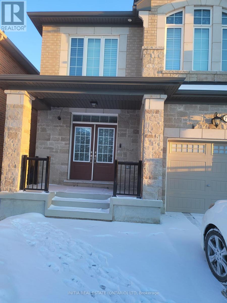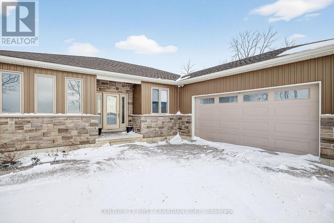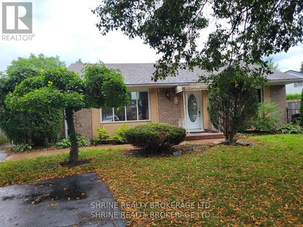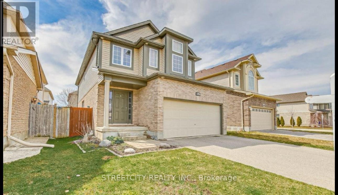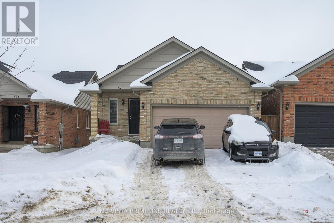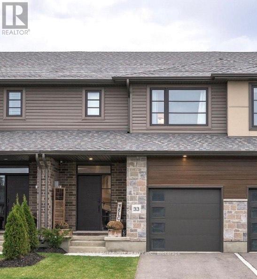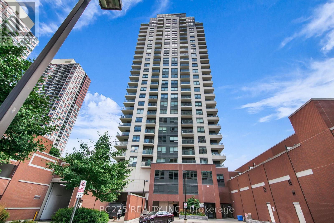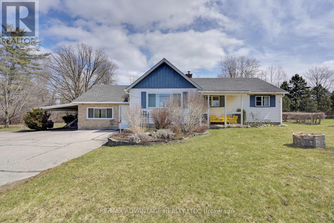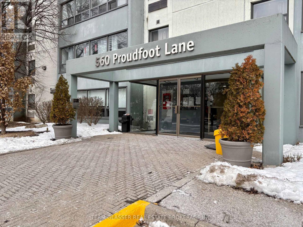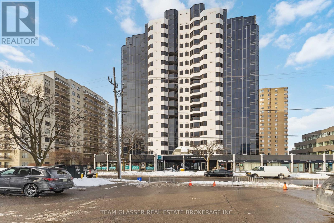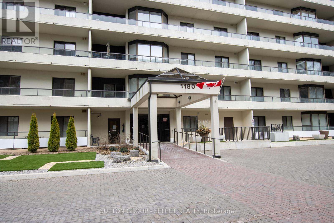548 Griffith Street
London South, Ontario
Step into this beautiful 3 bedroom, 2 bath, 4 level side-split in desirable Byron where thoughtful updates meet everyday comfort! The heart of this home is the bright spacious living room which is next to the stunning kitchen and dining area expertly renovated by Millennium Design. A removed wall creates a great flow and highlights the gorgeous kitchen cabinets with elegant crown molding, gleaming granite counters and a convenient peninsula style island, perfect for meal prep and casual dining. The large format floor tiles bring a modern touch. A new patio door opens to your spacious pressure treated deck complete with a gas hookup for BBQs - ideal for summer entertaining! Inviting neutral tones create a warm, welcoming atmosphere. There is laminate flooring in the living room and hardwood in the three second floor bedrooms. Both bathrooms have been tastefully updated - the main 4 piece bath boasts a sleek tiled shower, modern vanity, and a space saving pocket door was added, while the lower 3 piece bath charms with funky patterned black and white floor tiles.The versatile 3rd level family room features an electric fireplace insert and wet bar, perfect for movie nights or entertaining guests. The 4th level offers fantastic bonus space - use it for storage, a home gym or a hobby area. Outside, the newer privacy fence creates a safe haven for kids and pets, while the lane way accommodates three vehicles. Located just steps from parks, Boler ski hill, scenic walking trails and top-rated schools, this home is perfect for young couples or established families. Pride of ownership is evident throughout & notable updates include: roof (2022), furnace (2018), owned water heater (2022), most windows plus interior & exterior doors have been replaced. This cherished home is ready for your family's next chapter! (Matterport Sqft above grade 1,073, 3rd level sqft 565) (id:28006)
1563 Allen Place
London East, Ontario
Investor Alert! Welcome to 1563 Allen Place, a well-maintained six-plex offering exceptional cash flow potential in a sought-after London location. This solid income-producing property features five 3-bedroom units and one 1-bedroom unit. Current gross annual income exceeds $102,900. The property includes an on-site coin-operated laundry (owned) for additional revenue and is self-managed, keeping operating costs low. Estimated monthly expenses average $2,238, including insurance, taxes, cleaning, hydro for common areas, and snow removal, resulting in an impressive projected NOI of $76,000 per year. Tenants enjoy spacious layouts, ample parking, and proximity to Western University, Fanshawe College, shopping, parks, and public transit, making this a highly desirable rental location with consistent demand. With stable tenants in place and rental growth on the horizon, this property is a turnkey addition to any investor's portfolio. Whether you're expanding your holdings or looking for a reliable income property in London's rental market, 1563 Allen Place offers the perfect balance of steady income, future growth, and low management overhead. Full Income/Expense Summary can be found in Documents. (id:28006)
2059 Rollingacres Drive
London North, Ontario
Welcome to 2059 Rollingacres Drive, located in the highly desirable Forest Hill neighbourhoods of North London. This elegant Harmony Model, built by Forever Homes, provides more than 2,300 sq. ft. of finished living space, along with a fully completed basement. The main level offers a bright and spacious layout featuring a comfortable living area, formal dining space, a warm breakfast nook, and access to a large multi-level deck witha gazebo, ideal for outdoor enjoyment. The upgraded kitchen is equipped with granite countertops, stainless steel appliances, and modern cabinetry, complemented by hardwood and ceramic flooring throughout. On the second floor, you'll find three generously sized bedrooms plus a vaulted bonus room that can easily function as a fourth bedroom. The primary bedroom includes a walk-in closet and a luxurious ensuite bathroom with a glass shower. The lower level is fully finished with two additional bedrooms and a full bathroom, offering excellent space for guests or extended family (Non-conforming duplex). Additional highlights include a mini-split heating and cooling system, as well as a conventional forced-air furnace, for year-round comfort. Conveniently situated near excellent schools, YMCA facilities, parks, and scenic trails, this home is an outstanding choice for families. A wonderful place to call home, where you can move in and enjoy! (id:28006)
403 - 7 Picton Street
London East, Ontario
Experience downtown living at its finest in this beautifully renovated fourth-floor apartment that perfectly blends modern finishes with urban charm. This bright and spacious unit features two generous bedrooms and two full bathrooms, recently updated with new flooring, fresh paint, and a sleek modern kitchen complete with granite countertops. Large windows flood the space with natural light and offer impressive views of downtown London and the historic church next door. Located just steps from Victoria Park, shopping, dining, public transit, and all the conveniences of city living, this secure and well-maintained building also offers exceptional amenities, including a stunning indoor pool, a rooftop patio ideal for relaxing or entertaining, and a private entertainment room available for gatherings or overnight guests. Whether you're downsizing or searching for your next downtown home, this unit delivers comfort, style, and unbeatable convenience in the heart of the city. (id:28006)
37 Virginia Crescent
London North, Ontario
Gorgeous Home in Sought-After North LondonWelcome to this beautifully maintained 4 bedroom, three bathroom family home, perfectly situated on a sun-filled corner lot in the highly desirable Jack Chambers school zone. Lovingly cared for by the original family, this home offers a warm and inviting atmosphere with thoughtful updates throughout. Step inside to discover a bright and spacious layout featuring two cozy gas fireplaces, generous living areas and plenty of natural light streaming into every room. The updated kitchen boasts newer appliances, ample cabinetry and an ideal layout for family meals and entertaining. Upstairs you will find four comfortable bedrooms including a serene primary suite with a full ensuite updated bath. The lower level offers a great family room space perfect for relaxing or makes a comfortable home office environment. Most recent updates includes furnace and central air (2024) owned gas water heater (2020), All three full bathrooms all updated with new cabinetry, sinks, toilets (2023), newer garage doors(2023) roof was replaced (2016) Enjoy the convenience of a double car garage, landscaped yard and proximity to parks, trails, shopping and top-rated schools (id:28006)
3998 Big Leaf Trail
London South, Ontario
Modern Luxury Meets Nature | Forest-Backed, Designer Home | Welcome to 3998 Big Leaf Trail - a rare fusion of modern luxury and forest-side serenity. Built in 2024 by Bridlewood Homes with interiors by Design by Averil, this exceptional residence backs onto protected green space and delivers a lifestyle that feels private, polished, and effortless. Inside, soaring 10-foot ceilings, a striking double-height staircase, and wide-plank hardwood set the tone for light-filled, open-concept main floor living. The chef's kitchen steals the show with Deslaurier custom cabinetry, integrated Fisher & Paykel appliances, quartz countertops, cabinetry panel on fridge, a full walk-in pantry, wine fridge, and flawless functionality - designed to impress and perform.The living room invites you to unwind by the gas fireplace, framed by custom built-ins, art lighting, and a cozy seating ledge. Step outside to your oversized, forest-facing deck and fully fenced yard - no rear neighbours, direct access to walking trails, and total privacy. Upstairs, the primary suite is a true retreat, featuring elevated ceilings, sunset forest views, a spa-inspired ensuite with floor-to-ceiling tiled rain shower, and a professionally designed Neiman Market walk-in closet. Additional bedrooms are generously sized with upgraded storage and designer finishes, including a private junior suite and a family-friendly Jack & Jill bath.Thoughtful luxury continues with a custom mudroom and laundry zone with shoe-pullout cabinetry, owned tankless water heater, Sonos sound system, and security rough-ins. The basement offers a separate side entrance and is roughed-in for a legal one-bedroom suite - ideal for multi-generational living or future income. Outside, enjoy landscaped gardens, a herringbone driveway, and architectural soffit lighting that makes this home shine day and night.This is not just a home - it's a statement. Craftsmanship, design, and nature come together beautifully at 3998 Big Leaf Trail. (id:28006)
53 Lucas Road
St. Thomas, Ontario
MOVE-IN READY NOW - $35,000 BUILDER INCENTIVE + $20,000 IN COMPLIMENTARY UPGRADES INCLUDED giving you a combined SAVINGS of ***$50,000.00***. Mapleton Homes proudly introduces the Ridgewood plan and its loaded with upgrades. Opportunities like this are rare and this deal is available today. Located in the heart of St. Thomas, a welcoming small city with full big-city amenities, this impressive Model sits on a pie-shaped lot with a rear deck, combining classic traditional styling with modern convenience and comfort. Step inside to discover a bright, carpet-free open-concept layout featuring 9-ft ceilings on the main floor and oversized windows that flood the home with natural light. The seamless flow between the living, dining, and kitchen spaces creates an inviting environment perfect for entertaining or everyday family living.The chef-inspired kitchen showcases quartz countertops, a tiled backsplash, a stylish centre island, and generous cabinetry, all enhanced by a walk-in pantry cabinet - a perfect blend of elegance and practicality.Upstairs, the primary suite offers a spacious bedroom retreat complete with a walk-in closet and a spa-like ensuite designed for relaxation. The unfinished basement provides outstanding development potential with large egress windows, a rough-in bathroom, and a separate side entrance, ideal for customization or possible secondary suite options.This home is packed with premium builder upgrades throughout, and with the $55,000 in total savings, the value is undeniable. NOTE: the $35,000.00 limited time builder incentive also applies to any other Pre-construction plan Mapleton Homes has to offer if building is a more favourable option. First-time buyers may also be eligible for federal and/or provincial tax rebate programs when available, adding even more financial advantage. (id:28006)
8548 Wellington Road
Mapleton, Ontario
Welcome to Mapleton's Dairy Farm and Ice Cream! An ongoing dairy operation on 150 acres that doubles as an income generating ice cream and yogurt company. This farm features 117-125 acres of prime tiled land featuring the ongoing dairy with 58.58KG of saleable quota. The main dairy barn built in 2014 features 2 Lely A4 robots and a compost pack designed with a focus on cow comfort and efficiency. This farm has seen major recent investments including 3 feed bunks, completely updated ice cream and yogurt processing facility, and an improved young stock barn. Mapleton's Ice Cream brand is included in this sale and is widely known and loved for its private label ice cream, frozen yogurt & yogurt business! The onsite store front brings customers to your doorstep or with the optional Mapletons trailer you can take the show on the road. Wholesale is another great element of this turn key business. There is so much potential! Continue as an Organic operation or convert it all to conventional. (id:28006)
19 - 55 Arbour Glen Crescent
London East, Ontario
Welcome to 55 Arbour Glen Crescent, a quiet end-unit townhouse offering privacy, space, and comfort in a peaceful, low-traffic setting. This 3-bedroom, 2.5-bathroom home features an open-concept main floor, an updated kitchen, and a cozy fireplace, creating a bright and inviting living space ideal for both relaxing and entertaining.The home boasts massive bedrooms, providing exceptional comfort and flexibility for families, guests, or home office setups. Being an end unit, it benefits from extra natural light and a greater sense of separation from neighbours.Tucked away from traffic yet conveniently located near everyday amenities, this property offers a rare balance of tranquility, space, and modern updates - perfect for buyers seeking both comfort and convenience. (Some photos have been virtually staged.) (id:28006)
19 - 253 Taylor Street
London East, Ontario
Welcome to 253 Taylor Street, Unit 19, a well-located 3-bedroom, 1.5-bathroom townhouse offering spacious bedrooms and excellent value in London East. This home features a practical layout with generous room sizes, making it ideal for comfortable everyday living.Located within walking distance to shopping along Adelaide Street, close to the Huron bus route, and situated between Western University and Fanshawe College, this property offers outstanding convenience for commuters, students, and families alike. Whether you're looking for a place to call home or a strong long-term rental opportunity, the location and layout make this a versatile and attractive option.Close to schools, transit, parks, and amenities - this is a smart opportunity in a growing and accessible area of the city. (Some photos have been virtually staged.) (id:28006)
258 Renaissance Drive
St. Thomas, Ontario
Move-in ready and built by Hayhoe Homes, the 'Wrencreek' is a well-appointed two-storey home offering 3 bedrooms, 2.5 bathrooms, and a double-car garage. A covered front porch leads to a spacious foyer with bench seating and a powder room, opening to an open-concept main floor with a designer kitchen featuring quartz countertops, backsplash, a large island, and patio door to a partially covered rear deck. The bright great room and dining area are filled with natural light, with the dining area showcasing an impressive open-to-above feature. Upstairs, the primary suite offers a walk-in closet and spa-inspired ensuite with double sinks, soaker tub, and a separate shower, complemented by two additional bedrooms and a full bathroom. The partially finished basement includes a family room with future potential for an additional bedroom and bathroom. Additional highlights include 9' main-floor ceilings, central air and HRV, luxury vinyl plank flooring (as per plan), Tarion Warranty, plus many more upgraded finishes throughout. Located in the desirable Orchard Park Meadows community, this home is just minutes from parks, grocery stores, and restaurants, with a short drive to the beaches of Port Stanley and only about 25 minutes to London. Taxes to be assessed. (id:28006)
253 Renaissance Drive
St. Thomas, Ontario
Move-in ready and thoughtfully designed, the Westfield bungalow by Hayhoe Homes offers an ideal blend of modern style and everyday convenience, featuring 3 spacious bedrooms (2+1), 3 bathrooms, and a double garage. A charming covered front porch leads into a welcoming foyer that opens to a stunning designer kitchen with quartz countertops, a central island, stylish backsplash, and pantry, seamlessly flowing into the dining area and great room highlighted by a cathedral ceiling and patio door with access to the partially covered deck. The primary suite includes a walk-in closet and private 3-piece ensuite with a walk-in shower, while a second bedroom, full bathroom, and convenient main-floor laundry complete the main level. The finished basement provides additional living space with a large family room, third bedroom, and bathroom, ideal for guests or entertaining. Additional highlights include 9-foot ceilings on the main floor, luxury vinyl plank flooring (as per plan), a BBQ gas line, Tarion New Home Warranty, plus numerous upgrades throughout. Located in the desirable Orchard Park Meadows community, this home is just minutes from parks, grocery stores, and restaurants, with easy access to the beaches of Port Stanley and approximately 25 minutes to London. Taxes to be assessed. (id:28006)
254 Renaissance Drive
St. Thomas, Ontario
Move-in ready and thoughtfully designed, the 'Breckwell' bungalow by Hayhoe Homes offers the perfect blend of modern living and convenience, featuring 3 spacious bedrooms, 3 bathrooms, and a double garage. The open-concept layout showcases a designer kitchen with quartz countertops, a central island, stylish backsplash, and a pantry, seamlessly flowing into the great room and dining area, which offers direct access to the rear deck through a patio door. The primary suite boasts a walk-in closet and a private 3-piece ensuite with a shower, while two additional bedrooms, a full bathroom, and a convenient main floor laundry room complete this well-designed space. The partially finished basement provides extra living area with a large family room and a bathroom, offering development potential for additional bedrooms. Highlights include a covered front porch, 9' ceilings on the main floor, luxury vinyl plank flooring (as per plan), a BBQ gas line, plus numerous upgrades throughout. Located in the desirable Orchard Park Meadows community in southeast St. Thomas, this home is just minutes from the beaches of Port Stanley and only 25 minutes from London. Taxes to be assessed. (id:28006)
256 Renaissance Drive
St. Thomas, Ontario
Move-in ready, this stunning 'Kempston' bungalow by Hayhoe Homes offers stylish single-level living with 2 bedrooms, a main floor office, 3 bathrooms, and a double garage. The open-concept layout features a designer kitchen with quartz countertops, a central island, tile backsplash, and pantry, seamlessly flowing into a spacious great room with cathedral ceilings and a dining area with patio doors opening to the rear deck. The primary suite is a private retreat, complete with a walk-in closet and a 3-piece ensuite with shower, while a second bedroom, a full bathroom, home office, and a convenient main floor laundry room complete the main floor. The finished basement adds extra living space, including a large family room, a third bedroom, and a bathroom. Additional highlights include 9' main floor ceilings, luxury vinyl plank flooring (as per plan), BBQ gas line, and numerous upgrades throughout. Situated in the desirable Orchard Park Meadows community, this home is just minutes from parks, grocery stores, and restaurants, with a short drive to the beaches of Port Stanley and only about 25 minutes to London. Taxes to be assessed. (id:28006)
150 Gilmour Drive
Lucan Biddulph, Ontario
Fall in love with this stunning 3 bedroom, 2.5 bath two storey gem in the sought-after Ridge Crossing subdivision! This beautifully appointed Healey Model sits on a premium lot with peaceful rural views - your own slice of countryside tranquility! Step into the inviting open-concept floor plan where the bright great room welcomes you with a cozy gas fireplace. The gorgeous kitchen features sleek quartz counters, stainless steel appliances, a handy island, corner pantry, and ample cupboards. This home has been lightly lived in and is perfect for family gatherings. Enjoy main floor laundry convenience and a 2 piece powder room. The covered outdoor area is great for year-round BBQs with rural views! Upstairs 3 generously sized bedrooms await! The spacious primary suite is your private sanctuary with a huge walk-in closet and spa-inspired ensuite featuring dual sinks and an upgraded shower. The two additional bedrooms share a full 4 piece bathroom. The unfinished basement has tons of potential. Park in your double car garage with inside entry, then explore Ridge Crossing's walking trails around the pond and soccer fields. Wilberforce Public School is a short walk away. Embrace small-town charm with Lucan's community centre, arena, pool, splash pad park, LCBO, grocery store and more. You're only 20 minutes from North London and just 30 minutes from Lake Huron's beautiful beaches and Pinery Provincial Park! This is more than a house - it's your family's next chapter! Don't miss out! (There's a backup pressure pump on sump pump - Matterport Floor Plan sqft = 1,736) (id:28006)
1214 Limberlost Road
London North, Ontario
Stylish, Immaculate and Updated Condo BACKING ONTO OPEN GREENSPACE in popular Northwest London! On BUS ROUTE to WESTERN and walking distance to parks, recreation centre, Aquatic Centre, shopping and schools! Gorgeous private courtyard with patio and low maintenance perennial plants. Perfect move-in condition! 2 Storey living room with large windows and California shutters (2024). Bright and neutral with new flooring throughout. Updated baths and kitchen. Updated Windows, Doors and Light Fixtures. Spacious garage with room for storage. Gas Fireplace, Forced Air Gas Heating (2024), and Central Air (2024). New Condo Complex privacy fence (2025) Lots of visitor parking! The current owner has enjoyed living in this beautiful home for 28 years! Condo fees include water along with exterior maintenance of the building (windows, roof, exterior doors etc), snow shoveling, and grass cutting. The space, the style and the gorgeous view are hard to beat! (id:28006)
49840 Dingle Street
Malahide, Ontario
Desirable location on edge of Aylmer is a wonderful place to call home. Enjoy amazing sunsets from your private deck and growing your own fruits and vegetables with separate sheds for the gardening tools. Attached garage with enterance to the lower level is ideal for an extra suite. No step access provided by the well designed ramp. Hobby enthusiasts and car buffs will appreciate the 30x56 heated outbuilding with lots of possibilities. The paved country road provides superb walking and biking opportunities, while minutes from the core area of beautiful Aylmer. Our community welcomes you. (id:28006)
463 South Leaksdale Circle
London South, Ontario
Welcome to Summerside, one of South London's most sought-after neighbourhoods. 463 South Leaksdale Circle will IMPRESS as you tour this stunning, carpet-free two-storey home which offers 3+1 bedrooms, 3.5 bathrooms, and over 2,500 sq. ft. of finished living space, making it an exceptional choice for growing families. Curb appeal shines with a double-car garage and a wide concrete driveway providing parking for up to four vehicles. Inside, the fully renovated main floor (2021) delivers a bright, functional layout designed for both everyday living and effortless entertaining. The modern kitchen is a true showstopper, featuring quartz countertops and backsplash, ample cabinetry, a walk-in pantry, and stainless steel appliances. The Kitchen Opens into the dining and family room. The Large Patio Doors welcomes you into a fully fenced yard to Enjoy. Upstairs, the spacious primary Bedroom includes a walk-in closet and a brand-new 4-piece ensuite, (2021) complemented by a brand-new 4-piece main bathroom (2025) perfectly suited for today's busy households. The fully finished lower level adds valuable living space with a large rec room with gas fireplace, a 4th bedroom, 3pc bathroom, laundry room, without sacrificing storage. This move-in-ready home is ideally located close to schools, shopping, playgrounds, and offers quick access to Highway 401 and all major amenities. Easy to view - book your private showing today and make this house your next home. Dimensions taken from Laser Floor Plan in Photo Gallery (id:28006)
89 Alayne Crescent
London South, Ontario
POWER OF SALE!!!! DON'T MISS!!! HIGH DEMAND WHITEOAKS SUBDIVISION!! QUICK POSESSION POSSIBLE! Mainly brick ranch with spacious fenced backyard & situated on a South London crescent within walking distance of Whiteoaks Mall. Shows well & features include 3 bedrooms plus 2 dens, 2 bathrooms, updated kitchen, lots of hardwood & tile throughout main level, newer vinyl windows, fully finished basement with family room & newer laminate floors. Great location close to all amenities & quick access to HWY 401. (id:28006)
305 - 91 Thames Street S
Ingersoll, Ontario
Top-floor bachelor apartment in a quiet 3-storey building located in central Ingersoll. Utilities are included. Comes with a washer/dryer and one parking spot. (id:28006)
303 - 91 Thames Street S
Ingersoll, Ontario
Top-floor bachelor apartment in a quiet 3-storey building located in central Ingersoll. Utilities are included. Comes with a washer/dryer and one parking spot. (id:28006)
30 Stoney Court
Tillsonburg, Ontario
Welcome to 30 Stoney Court, a rare opportunity to own the largest lot on the court, offering over 16,500 sq. ft. of property in a quiet, family-friendly neighbourhood. This well-maintained 4-bedroom, 2 full bathroom home features a double car garage and has been lovingly owned by the same owners since 2008, reflecting long-term care and pride of ownership.The expansive backyard offers exceptional space for outdoor living, entertaining, gardening, or future improvements - a standout feature that's increasingly hard to find. Inside, the home provides a functional layout with generous room sizes, ideal for families or buyers looking to customize a home while benefiting from a strong foundation.Situated on a peaceful court close to schools, parks, shopping, and local amenities, this property blends space, comfort, and long-term potential in one of Tillsonburg's welcoming communities.A rare opportunity to secure a home with room to grow - both inside and out. (id:28006)
6 - 1096 Jalna Boulevard
London South, Ontario
Welcome to 1096 Jalna Blvd Building A Unit 6.This 2 bedroom condo offers the perfect blend of comfort and convenience! Located just steps away from White Oaks Mall, with its array of restaurants, shopping, and amenities at your doorstep. The main floor unit features a walkout to a cozy patio and peaceful path with mature trees, a completely repainted interior, and updates like a new kitchen countertop, stainless steel sink, and a new dishwasher. Enjoy pristine laminate flooring, a gas fireplace, and in-suite laundry. Additional perks include a large in-unit storage room, visitor parking, and access to a pristine, well-maintained outdoor pool. With quick access to the 401, commuting is a breeze! Schedule a viewing today! (id:28006)
70129 Evergreen Line
South Huron, Ontario
Nestled just south of Exeter, this recently severed 2.6-acre parcel offers the perfect blend of country charm and convenience. Set atop a gentle hill at the end of a mature, tree lined laneway, the home enjoys panoramic views of the surrounding farmland, creating a serene and private retreat. Spanning over 2,500 square feet, the home delivers generous living space for the whole family. Originally built in 1992, a well-planned addition completed in 2013 introduced a spacious mudroom, a two car garage, and a versatile loft-style bonus room above, ideal for a home office, guest suite, or playroom. The main floor features a thoughtfully updated kitchen (2020), multiple sitting areas, and ample space for entertaining. Upstairs, you'll find three comfortable bedrooms and a well-appointed four piece bathroom. The finished basement adds even more functional living space, perfect for a rec room or media area. Adding further value is the on site barn, enhanced with recently poured concrete floors, offering excellent storage or workshop potential. This property combines spacious family living with the tranquility of rural life, just minutes from the amenities and community services of Exeter. (id:28006)
2 - 819 Kleinburg Drive
London North, Ontario
Newer townhouse North London Walk Out! Sought-after Sunningdale community with minutes drive to Masonville Mall, Western university. This stunning three-bedroom, two-and-a-half bath end-unit townhome offers one of the very best views in Applewood. The main level features an inviting open-concept layout with a bright living room and a modern kitchen complete with stainless steel appliances and quartz countertops. Step out onto your oversized deck to enjoy breathtaking views, perfect for relaxing or entertaining.Upstairs, youll find three spacious bedrooms, a convenient laundry area, a four-piece main bath, and a private ensuite. The fully finished lower level adds even more living space with a generous family room that walks out to your backyard. Tankless water heater. End Unit! Ideally located close to the Stoney Creek Community Centre, Masonville Mall, and countless other amenities, this home also has school bus to Centennial P.S, St Catherine Catholic Elementary school, St John French catholic Elementary school and Medway High School. (id:28006)
320 - 15 Jacksway Crescent
London North, Ontario
This bright and well-maintained two-bedroom, two-bathroom condo offers a functional layout and low-maintenance living in a professionally managed building. Located on the third floor, the unit features an open-concept design with durable luxury vinyl plank flooring installed within the past two years, making it both stylish and practical for everyday life. Large windows bring in plenty of natural light, while the two full bathrooms provide flexibility for a variety of living arrangements, whether shared, guest-friendly, or work-from-home focused. The space is easy to live in and easy to maintain. The building has recently undergone a full exterior and common-area refresh and is known for being clean, quiet, and well cared for. Residents enjoy access to an on-site fitness room and laundry facilities, along with excellent transit access, with a bus stop right outside providing a direct and convenient connection to Western University and other parts of the city. A well-located, move-in-ready condo that appeals to homeowners, parents, and investors alike, offering comfort, convenience, and long-term value. (id:28006)
122 Barrydale Crescent
London North, Ontario
Located in desirable North London, this well-maintained home offers exceptional space, light, and long-term pride of ownership. Set on an impressive 99-ft wide lot, the property features a bright two-storey living room highlighted by a single-slope ceiling and skylights, filling the home with natural light throughout the day. A beautiful solid wood staircase anchors the main level, leading to an upper-level balcony overlooking the living room, adding architectural interest and openness. The home offers three generous bedrooms and 2.5 bathrooms, along with a functional eat-in kitchen ideal for everyday living and entertaining. The finished basement provides additional living space and is complete with a wood-burning fireplace, perfect for cozy evenings. Outside, enjoy a large, mature backyard surrounded by established trees, flowers and plants, enhanced by a cedar wood patio (2021) an ideal setting for outdoor relaxation and entertaining. Notable updates include furnace & AC (2018) and windows (2020). Additional highlights include an attached garage, double-wide driveway parking, and a prime location close to all major amenities, including shopping, food/entertainment, banking, healthcare & Costco. Quick access to downtown and 400 series highways. Here's a rare opportunity to be in a great home in sought-after neighbourhood. (id:28006)
108 Watts Drive
Lucan Biddulph, Ontario
Welcome to Your Dream Home in Lucan, Ontario! With parks, schools, and amenities just minutes away, this property offers the ideal lifestyle for families and professionals alike.From the moment you step inside, it's clear this home surpasses any builder base model. The main floor features soaring 10-foot ceilings and elegant 8-foot doors, creating a bright and inviting atmosphere throughout. The front office-with its impressive and grand window offers a serene space drenched in natural light, accented by a coffered ceiling that's mirrored in the formal dining room.The upgraded kitchen is a true showstopper with elongated cabinets, quartz countertops, subway tile backsplash, built-in appliances, an induction cooktop and tasteful accent panels on the island. The butler's pantry-with lovely glass cabinets, quartz counters, and a bar fridge flow seamlessly to the formal dining space.Throughout the main floor, you'll find hardwood and tile flooring, along with a cozy gas fireplace featuring a refined, upgraded trim surround. The hardwood staircase leads to an upper level filled with style and comfort, including a beautiful primary suite complete with a walk-in closet and a luxurious 5-piece ensuite. Three additional bedrooms each feature their own walk-in closets, while the spacious main bathroom impresses with a custom quartz double vanity and an upgraded tiled shower with glass enclosure.The basement offers incredible potential, featuring nearly 9-foot ceilings, oversized windows, and a bathroom rough-in-a perfect blank canvas for creating your dream recreational space.Outside, the attention to detail continues. The fully fenced backyard features stained wood fencing with metal side gates, a covered overhang with a concrete patio that stretches the length of the home and wraps gracefully to the front. The irrigation system ensures your home stands out even in the summer heat. At this price point, you simply couldn't replicate this home today with these upgrades (id:28006)
16 Elliott Street
London East, Ontario
Ready to make your move? Look no further. From the moment you step inside, pride of ownership is evident in this charming 2+1 bedroom home that blends original character with thoughtful updates. Features include original hardwood floors, a refreshed kitchen (2017), a new roof (2022), and an updated upper-level bathroom (2021).The beautifully renovated lower level (2023) offers a cozy electric fireplace with built-ins, pot lighting, a 3-piece washroom, and a cozy bedroom with an egress window. Furnace and A/C were also updated as part of the lower-level renovation. Enjoy a fully fenced backyard providing a private outdoor retreat.Ideally located close to many amenities, steps to public transit, and a nearby stoplight offering easy access to Oxford Street. Just 3.8 km to Fanshawe College and 4 km to Western University. (id:28006)
41 Lucas Road
St. Thomas, Ontario
Being Built - Ready Mid-Spring 2026. Exceptional VALUE Included.Welcome to the Lexington IV by Mapleton Homes, a brand-new design in the prestigious Manor Wood Subdivision that delivers luxury living with over ***$90,000 in total Builder DISCOUNTS*** (Limited time $35,000 Builder Incentive and an Additional $55,000 in complimentary Builder Upgrades) With these Unmatched Builder Incentives & Upgrades Mapleton Homes offers exceptional savings without compromising on quality or finish.This elegant 4-bedroom, 3.5-bath residence offers 2,425 sq. ft. of thoughtfully designed living space featuring a bright open-concept layout, a main floor office/study, premium quartz countertops, and a chef-inspired kitchen with walk-in pantry. The upper level includes second-floor laundry and spacious bedrooms with private or semi-private bathroom access, providing comfort and privacy for family and guests alike. Refined finishes and a functional, timeless layout make the Lexington IV ideal for modern family living.Added Peace of Mind:All builder upgrades, HST, and development charges are included in the listed price - no surprise costs. First-time home buyers may also be eligible for upcoming Federal and/or Provincial HST rebate programs once officially available. Mapleton Homes also offers multiple plan and lot options, allowing buyers flexibility while still benefiting from the substantial $ 35,000 limited time builder incentive.The Lexington IV is a rare opportunity to secure a premium new-build home with significant built-in savings in one of the community's most desirable neighbourhoods. (id:28006)
185 Renaissance Drive
St. Thomas, Ontario
This well-maintained, energy-efficient, net-zero ready home is located in the highly desirable Harvest Run area within the sought-after Mitchell Hepburn school district. Situated on a corner lot, the home offers plenty of natural light and a bright, open-concept layout.The property features 3 bedrooms and 2.5 bathrooms, including a primary bedroom with a 3-piece ensuite and a walk-in closet. The kitchen offers quartz countertops, a spacious island, stainless steel appliances, and a walk-in pantry, providing ample storage and functionality for everyday living.Additional features include an attached 1.5-car garage, ideal for parking and extra storage. Located in a family-friendly neighborhood, this home provides comfortable, modern living with an emphasis on efficiency and sustainability. A great opportunity to lease in a welcoming community. (id:28006)
404 - 460 Callaway Road
London North, Ontario
Welcome to this bright and spacious 2-bedroom, 2-bathroom corner unit offering panoramic views of the Sunningdale Golf Course. Located on the desirable north-west corner of a Tricar building, this stunning condo features 1,440 sq. ft. of well-designed living space and is filled with natural light thanks to its extra-large windows. The open-concept layout showcases a modern white kitchen with quartz countertops, stainless steel appliances, and a gorgeous oversized island that's perfect for both everyday living and entertaining. The living area is warm and inviting, featuring an electric fireplace. The entire unit features hard-surface flooring glued to the floor as a premium upgrade. California shutters throughout add both style and functionality. The primary bedroom offers a spacious retreat with a 4-piece ensuite, complete with a glass shower, double vanity, and quartz countertops. A second 4-piece bathroom with a tub serves the second bedroom and guests. Step out onto the private balcony and enjoy uninterrupted golf course views-ideal for relaxing or entertaining. Highlights include over $30,000 in upgrades, two underground parking spaces, and a private storage locker. Residents enjoy exceptional building amenities, including a fitness centre, golf simulator, guest suite, residents' lounge, and outdoor pickleball court. Condo fees cover heating, cooling, and water. Ideally located and close to Masonville Mall, dining, and shopping, and just minutes from University Hospital and Western University.Serious buyers only.Available March 1, 2026. (id:28006)
200 Eagle Street
North Middlesex, Ontario
ATTENTION BUILDERS OR THOSE LOOKING TO GC THEIR OWN HOME. Discover an exceptional opportunity to build in the heart of a family-friendly, emerging market - Parkhill. Build yourself, build with your preferred builder or discuss your plans with SMYTH Built Homes Inc. This 224' DEEP building lot is located in the sought-after Merritt Estates, an ELEVATED, NEWER SUBDIVISION nestled on the quiet, corner edge of town and bordering a 634 ACRE CONSERVATION AREA. This is the final home fronting on Eagle Street to be constructed! Offering R1 Zoning and SERVICES AT LOT LINE - including water, gas, hydro, and high-speed internet, this property is fully equipped for your dream home. The depth of this lot is a rare find in newer subdivisions, providing outstanding space, privacy, and design flexibility. Even more unique, the LOT SIDES ON GREEN SPACE. With the conservation area steps from the property, this makes this a perfect location for enjoying walking, jogging, family nature strolls, or taking the dog out. And SITUATED ON THE END OF A QUIET CUL-DE-SAC, you'll enjoy NO NEIGHBOURS TO THE SOUTH, along with beautiful mature trees and peaceful views. Located 28 MIN TO LONDON, 18 MINUTES TO STRATHROY (home to the closest hospital), and 15 MINUTES TO LAKE HURON'S BEACHES, Parkhill offers both modern conveniences and lifestyle. The community is rich in amenities including an ARENA, Foodland, Tim Hortons, recreation centre, library, restaurants, shops, two elementary schools, high school, plus its own conservation area. With OUTSTANDING VALUE compared to nearby communities and larger city markets, this lot presents a rare chance to secure space, nature, and long-term potential in one of the area's most desirable upcoming communities. Property taxes to be assessed. (id:28006)
42 - 1500 Richmond Street
London North, Ontario
This spectacular end-unit condo is loaded with upgrades and ideally located in the highly desirable north end. Offering exceptional privacy, a double car garage, and a brand new deck with an electric control remote awning and hardwired lighting, this home truly has it all. Step inside and feel the warmth immediately. The stunning kitchen features granite countertops, rich dark cabinetry with pull out shelving, pantry and a large breakfast bar-perfect for entertaining family and friends. The open living area impresses with custom wall-to-wall built-in shelving with hidden electrical, and a cozy gas fireplace that creates the perfect atmosphere for relaxing evenings at home. The dining room offers plenty of space for entertaining, while the cozy area leading to the deck is perfect for a music space, reading nook, or home office. Convenient laundry is located in the kitchen, discreetly hidden behind cabinet doors for easy access. The primary bathroom is truly glorious, featuring a spacious walk-in shower with luxurious touches-perfect for an at-home spa day. The lower level offers a spacious family room complete with built-in speakers, a convenient two piece bath, and a large room ideal for a home office or workout space. A bonus room provides excellent flexibility for a workshop, craft room, or sewing area-perfect for hobbies or extra storage. (id:28006)
104 - 560 Proudfoot Lane
London North, Ontario
Welcome to 500 Proudfoot Lane, where style, comfort, and convenience come together in one of London's most desirable West End locations. This spacious 2-bedroom suite is designed for modern living, featuring a bright, open layout filled with natural light, central air, and in-suite laundry for ultimate comfort. Enjoy a sleek, contemporary kitchen with upgraded finishes and a modern bathroom that brings a polished touch to your everyday routine. Ideally situated just minutes from Western University, 500 Proudfoot Lane is perfect for families, professionals and students alike. Everyday essentials are close at hand with shopping centres, supermarkets, and specialty stores all within easy reach. When it's time to unwind, head to Springbank Park or the Thames Valley Parkway to enjoy scenic walking and cycling trails, lush green space, and peaceful picnic areas. Recently updated with refreshed corridors, a modern lobby, and in-suite upgrades throughout, 500 Proudfoot Lane offers a truly elevated rental experience. With downtown London just a short drive or bus ride away, you're perfectly positioned for work, study, and entertainment, all while enjoying the relaxed, connected lifestyle of West London living. Don't miss your chance to call 500 Proudfoot Lane home. Schedule your private tour today and experience modern living at its finest. (id:28006)
1111 Crumlin Side Road
London East, Ontario
Nestled on a picturesque one-acre lot surrounded by mature trees and scenic views, this charming property offers an ideal blend of comfort, functionality, and future potential. A detached garage/workshop provides excellent space for hobbies, storage, or a dedicated workspace, while the half-circle driveway allows for easy access and ample parking.Inside, the home features a spacious living room that flows seamlessly into the open-concept dining area. Large windows fill the space with natural light, creating a bright and inviting atmosphere ideal for both everyday living and entertaining. The functional kitchen offers ample counter space and efficient storage. A cozy sunroom provides the perfect spot to enjoy your morning coffee while taking in the peaceful surroundings.The unfinished basement presents endless possibilities, including the potential to add an additional bedroom or expand your living space to suit your needs. Outside, the expansive lot is a gardener's dream, offering plenty of room to create your own outdoor retreat-whether that means lush gardens, vegetable beds, or tranquil seating areas under the trees. This is a rare opportunity to enjoy country-style living with room to grow. Don't miss your chance to make this serene property your own-schedule your showing today! (id:28006)
478 George Street
Central Elgin, Ontario
Welcome to beautiful Port Stanley, this charming bungalow is located steps away to Erie Rest Beach. Fully Finished with main floor living makes it perfect for the busy working individual or retirees alike. Parking for multiple vehicles. Fully renovated top to bottom. 2 bedrooms with 1 full bathroom. Bonus sunroom at the back of the cottage which provides access to the deck. Water views from you own private deck are a perfect way to enjoy the morning coffee. (id:28006)
Basement - 772 Magnolia Terrace
Milton, Ontario
Beautiful and well-maintained 2-bedroom, 1-bathroom basement apartment in a family-friendly Milton neighbourhood. This spacious unit features a private separate entrance, in-unit laundry, and a partially furnished living room, offering comfort and convenience for tenants seeking a move-in-ready home. Bright bedrooms with above-grade windows, a functional kitchen layout, and a clean 3-piece bathroom create a welcoming living space. Located near parks, schools, shopping, and major routes, with easy access to transit. Tenants responsible for 30% of utilities. Ideal for small families or professional tenants looking for a quiet, well-kept home in a desirable area. (id:28006)
9128 Indian Hills Trail W
Lambton Shores, Ontario
HONEY, STOP THE CAR! ONE FLOOR LIVING!! WORLD FAMOUS SUNSETS!!! Welcome to 9128 Indian Hills Trail W., a beautifully designed 3 bedroom, 2 bathroom open concept bungalow offering the perfect blend of comfort, style and location. Nestled in a serene setting backing onto the Indian Hills Golf Club and just minutes from the scenic shores of Lake Huron, this home provides a relaxed lifestyle with all the modern conveniences. Step inside to stylish and chic modern living you can feel as you enter each room. Showcasing high quality glamorous finishes, the main level offers a layout with tremendous ease of flow. Bright, sun soaked living room features gleaming Oak hardwood, sleek electric linear fireplace and oversized 4 panel sliding patio door (custom motorized blinds) providing plenty of natural light and evolving views of the natural setting and seasonal transitions. Beautifully appointed gourmet kitchen boasts Quartz countertops, glass cabinet doors, valance lighting, island with breakfast bar and top-of-the-line stainless steel appliances. Luxury master retreat offers walk-in closet and lavish spa ensuite with double sinks and custom glass shower. Spacious bedrooms with generous closet space, home office and contemporary 4 piece bathroom completes the space. Convenient main floor laundry. Unspoiled basement offers endless potential for future development; perfect for additional bedrooms or a personalized retreat. Built-in Generac generator. Enjoy the privacy of the screened porch, a tranquil retreat offering breathtaking views of the picturesque surroundings. Step outside to your private backyard oasis, featuring a heated inground saltwater pool; ideal for summer relaxation and entertaining or family gatherings. Whether you enjoy lounging poolside on your private patio or exploring the local shops, dining, nearby beach and of course, the golf course; this home offers the ideal combination of a quiet retreat and easy access to everything Lambton Shores has to offer. (id:28006)
5 Caprice Crescent
London East, Ontario
Nestled in the mature and sought-after Bonaventure Meadows community, this charming bungalow offers exceptional convenience and comfort. Within an easy stroll, you'll find Bonaventure Meadows Public School (JK8), parks, and green spaces perfect for families. The home enjoys quick access to Dundas Street East and Veterans Memorial Parkway, making daily commutes to Western University, Fanshawe College, and London International Airport effortless. Local shopping, transit routes, and neighbourhood amenities are all nearby, blending quiet suburban living with modern accessibility. A rare opportunity to own in a welcoming, well-connected neighbourhood. (id:28006)
812 Reeves Avenue
London North, Ontario
For lease - beautifully maintained family home on a quiet street in North West London offering approximately 1,900 sq ft above grade (2,396 sq ft total finished space).The main floor features an open-concept kitchen with ceramic flooring, raised breakfast bar, and stainless steel appliances flowing into a bright great room with hardwood floors, Hunter Douglas blinds, pot lights, and a convenient 2-piece bath. Upstairs includes a spacious primary bedroom with vaulted ceilings, walk-in closet, and a 5-piece ensuite with heated floors. Two additional bedrooms - each with walk-in closets - a full 4-piece bath, and upper-level laundry complete the floor. The finished basement provides a large rec room with oversized windows, built-in sound system, and upgraded 3-piece bath with heated floors - perfect for extra living space. Enjoy the fully fenced backyard with an oversized deck and landscaped yard, plus a double car garage for added convenience. Excellent location close to schools, shopping, transit, Western University, and University Hospital. Lease requirements: completed rental application, proof of employment/income, credit report, and landlord references. First and last month's rent required upon acceptance. (id:28006)
570 Bluebell Road
London North, Ontario
Uplands/Stoneybrook Bungalow ,2400 sq ft finished area (1400 sq ft on main floor plus 1000 finished in basement ),2 car garage ; Double Drive ,2 plus one bed room with 3 full bath rooms , hardwood and ceramic floors on main floor ,laminate thru out basement ,Wide open concept kitchen to great room with gas fire place and shooting cathedral ceilings over looking good size back yard with patio and fenced yard ,large primary bedroom with ensuite ,2nd main floor bed rm is a good size for office or bed room ,large foyer with ceramic floors, in the basement large finished rec room, large finished work out room ,3 pc bath and good size bed room and large storage area/laundry room (laundry has capability of being on main floor). Roof 2019 , A/C 2018 -truly a pleasure to show . Schools are walk to Jack Chambers and Catherine of Senna . (id:28006)
33 Evylean Court
St. Thomas, Ontario
Welcome to 33 Evylean Court, St. Thomas. This newly built (2023) two-storey home offers 3 bedrooms and 3 bathrooms with modern finishes throughout. The main level features a bright, open-concept layout, while second-floor laundry adds everyday convenience. The unfinished basement provides ample storage space or the opportunity to customize to suit your needs, whether a home gym, rec room, or flex space. Enjoy the fully fenced backyard with a deck and grassed area, ideal for outdoor living. Move-in ready with immediate possession available, this is an excellent lease opportunity in a growing community. (id:28006)
2708 - 1410 Dupont Street
Toronto, Ontario
VIEWS FOR DAYS!!! Attention first time home buyers! You will love this condo with a West facing balcony with PANORAMIC views that overlook downtown Toronto and the lake on the TOP FLOOR! This move in ready, top floor condo is in mint condition and has a locker included! Building includes water, gas & AC in condo maintenance fees. Many amenities in the building also including party room, court yard/garden/terrace, exercise room, concierge, visitor parking and media room. This is a GEM in a great location in Junction area of Toronto. (id:28006)
2678 Dorchester Road
Thames Centre, Ontario
225' Frontage! Welcome to 2678 Dorchester Rd. This home sits on an almost 1 acre lot on the fringe of London in beautiful Dorchester. The New Subdivision of The Boardwalk at Millpond, plus the future proposed subdivisions of Hawthorne Park and Acorn Valley are a short distance away. The home itself is a 3 bedroom ranch that has been lovingly cared for over the years. The large living room is perfect entertaining with lots of natural light and open sightlines to the Kitchen and dining area. There are three good bedrooms and a full bathroom with double sinks. Bonus room is currently used as a hobby sewing room but has lots of potential for someone wanting to have a home business or to potentially set up a Granny suite. Spend summer nights relaxing in the cozy Sunroom and enjoy views of your own nature park! Unpack the potential of 2678 Dorchester Rd. A short drive to Exit #199 at the 401, Dorchester, Grocery stores, schools, restaurants, and so much more. (id:28006)
106 - 560 Proudfoot Lane
London North, Ontario
Welcome to 560 Proudfoot Lane, where style, comfort, and convenience come together in one of London's most desirable West End locations. This spacious 1-bedroom suite is designed for modern living, featuring a bright, open layout filled with natural light, central air, and in-suite laundry for ultimate comfort. Enjoy a sleek, contemporary kitchen with upgraded finishes and a modern bathroom that brings a polished touch to your everyday routine. Ideally situated just minutes from Western University, 560 Proudfoot Lane is perfect for families, professionals and students alike. Everyday essentials are close at hand with shopping centres, supermarkets, and specialty stores all within easy reach. When it's time to unwind, head to Springbank Park or the Thames Valley Parkway to enjoy scenic walking and cycling trails, lush green space, and peaceful picnic areas. Recently updated with refreshed corridors, a modern lobby, and in-suite upgrades throughout, 560 Proudfoot Lane offers a truly elevated rental experience. With downtown London just a short drive or bus ride away, you're perfectly positioned for work, study, and entertainment, all while enjoying the relaxed, connected lifestyle of West London living. Don't miss your chance to call 560 Proudfoot Lane home. Schedule your private tour today and experience modern living at its finest. (id:28006)
104 - 675 Richmond Street
London East, Ontario
Welcome to refined urban living at 675 Richmond Street, where space, comfort, and convenience come together in one of Downtown London's most sought after rental buildings. This incredibly spacious 2-bedroom suite is ideal for working professionals, couples, or small families seeking a modern home base with thoughtful amenities and a polished atmosphere. The unit features bright, open living areas, hard surface flooring throughout, and a contemporary kitchen complete with stainless steel appliances, dishwasher, over-the-range microwave, and in-suite laundry-designed for both everyday efficiency and effortless entertaining. Well-proportioned bedrooms provide flexibility for growing families, a home office, or a guest room, while the balcony extends your living space and offers a quiet place to unwind. Residents enjoy access to a recently renovated lobby and common areas along with a state-of-the-art fitness facility with Peloton bikes, creating a well-rounded living experience beyond the suite itself. Ideally located at Richmond Street and Mill Street, the building sits just steps from Downtown London's best restaurants, grocery stores, boutiques, parks, and river pathways, all while remaining well-connected to major transit routes and arterial roads. Whether commuting to work, enjoying weekend walks along the Thames, or dining out nearby, this location supports a balanced, professional lifestyle. This is downtown living done right with a quality building, a spacious layout, and a tremendous location. (id:28006)
406 - 1180 Commissioners Rd W Road
London South, Ontario
Location. Location. Amazing views from your balcony of Springbank Park. Well maintained large two bedroom condo in sought after Park Terrace building. Gorgeous engineered hardwood floors in living room and bedrooms. Two full bathrooms, one is ensuite off Master. Terrace runs the length of the unit with two sets of patio doors off living room and Master. White kitchen with appliances included. Eating area with another full set of cabinets and counter top. In suite laundry. Ceramic in baths. Water included in condo fee. The building is loved for the extra amenities in the building including salt water pool, sauna and party room. TWO side by side parking spaces are included with this unit underground. Walk to trails at the park, and lots of shopping within minutes (id:28006)

