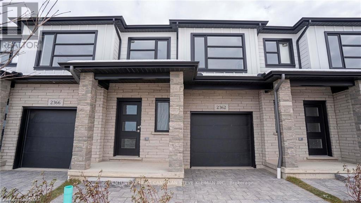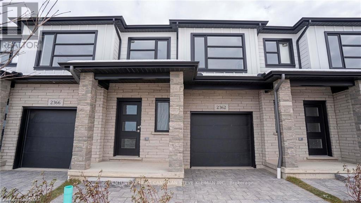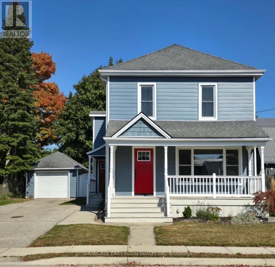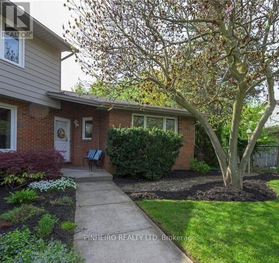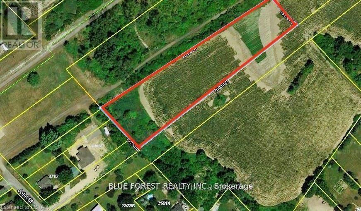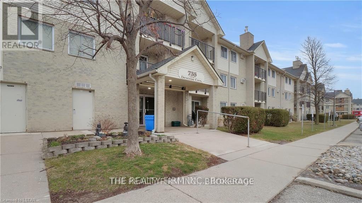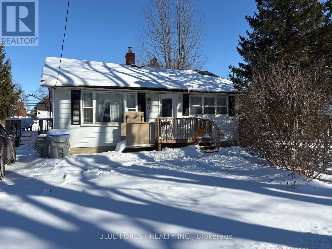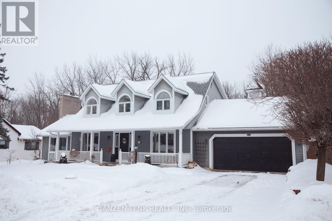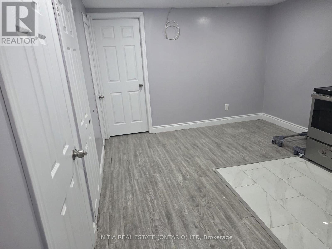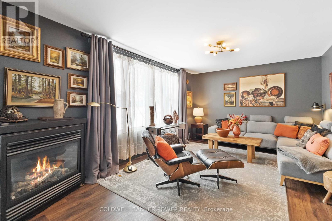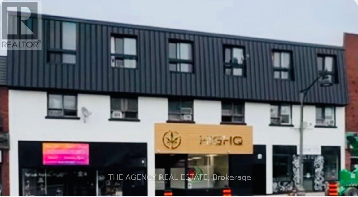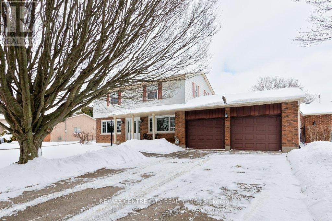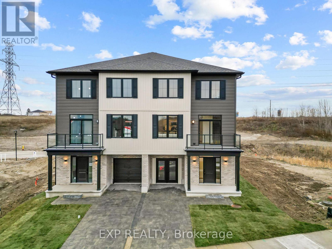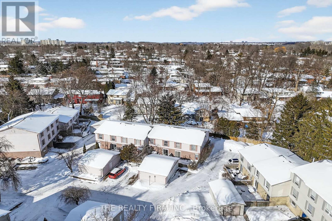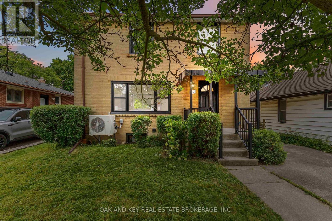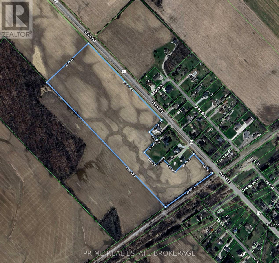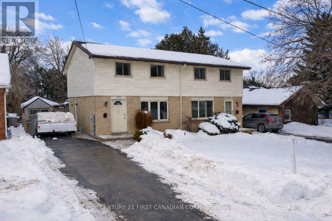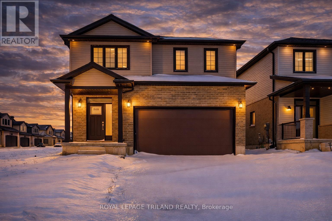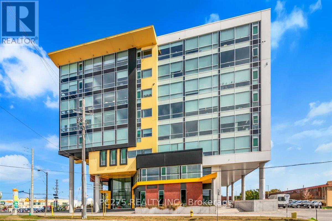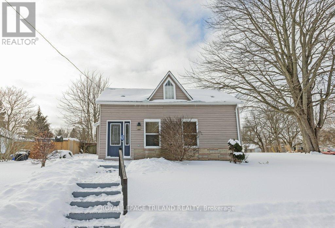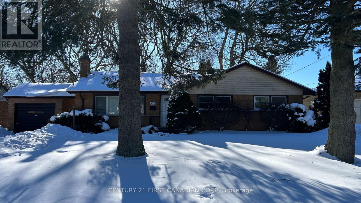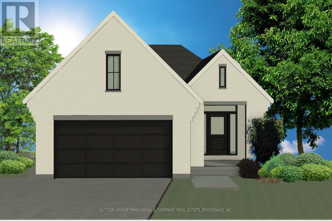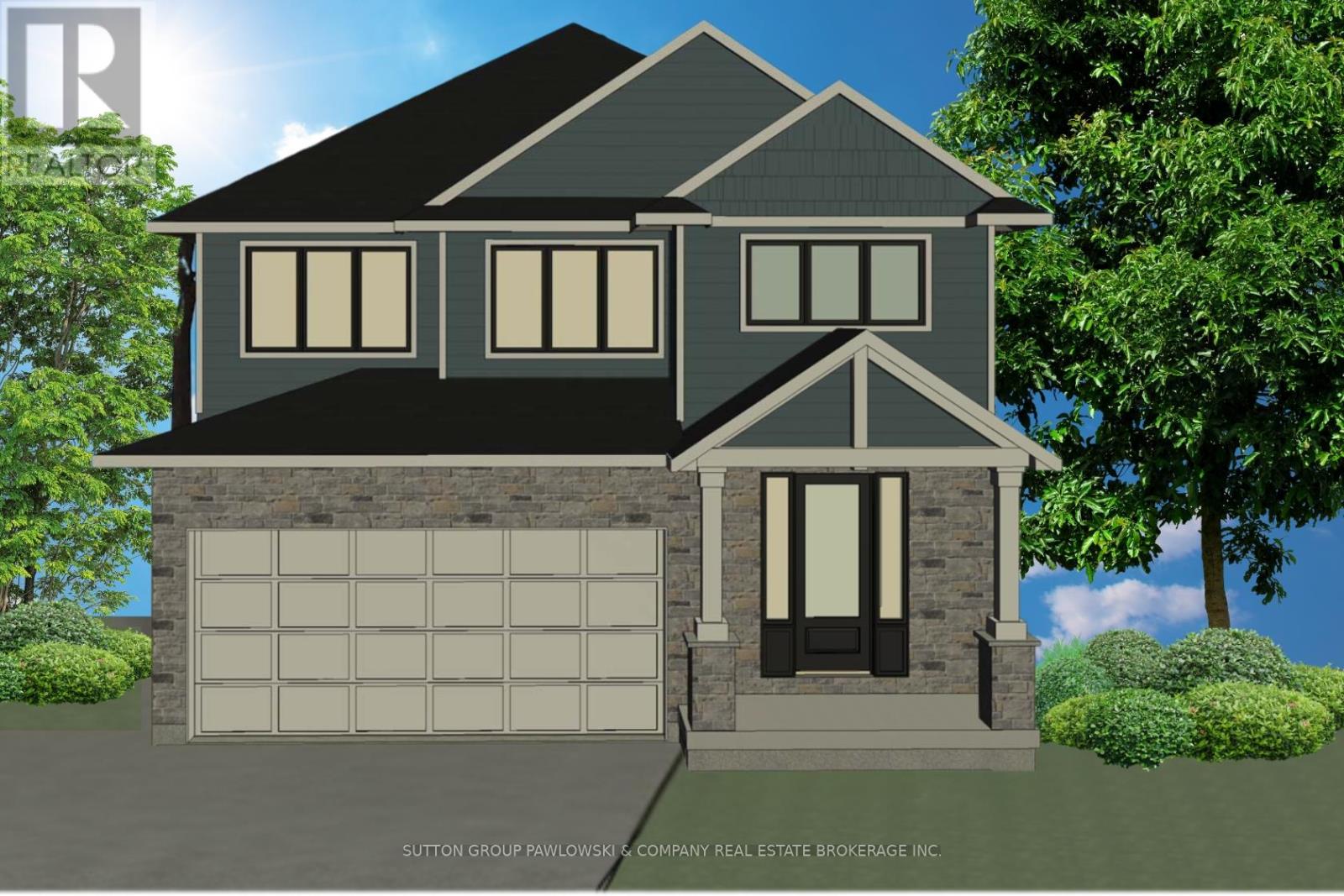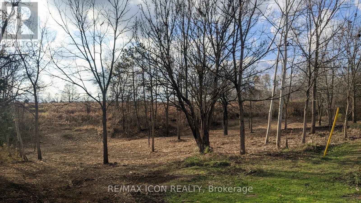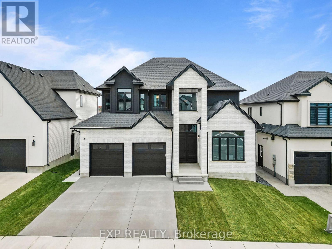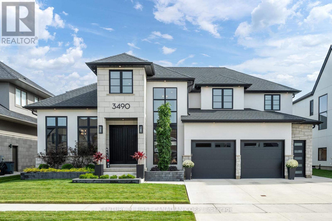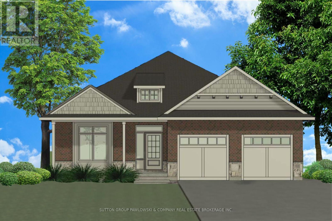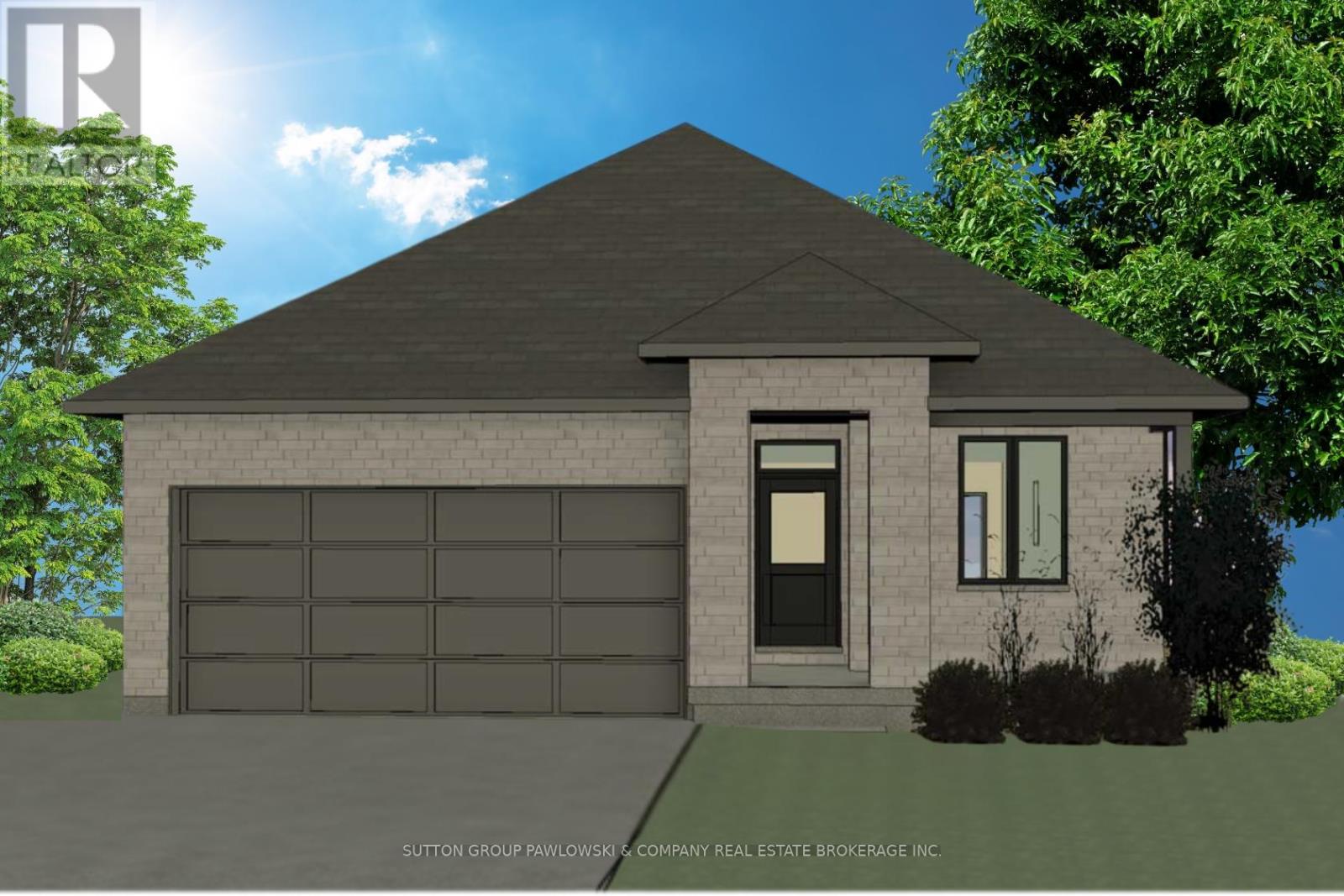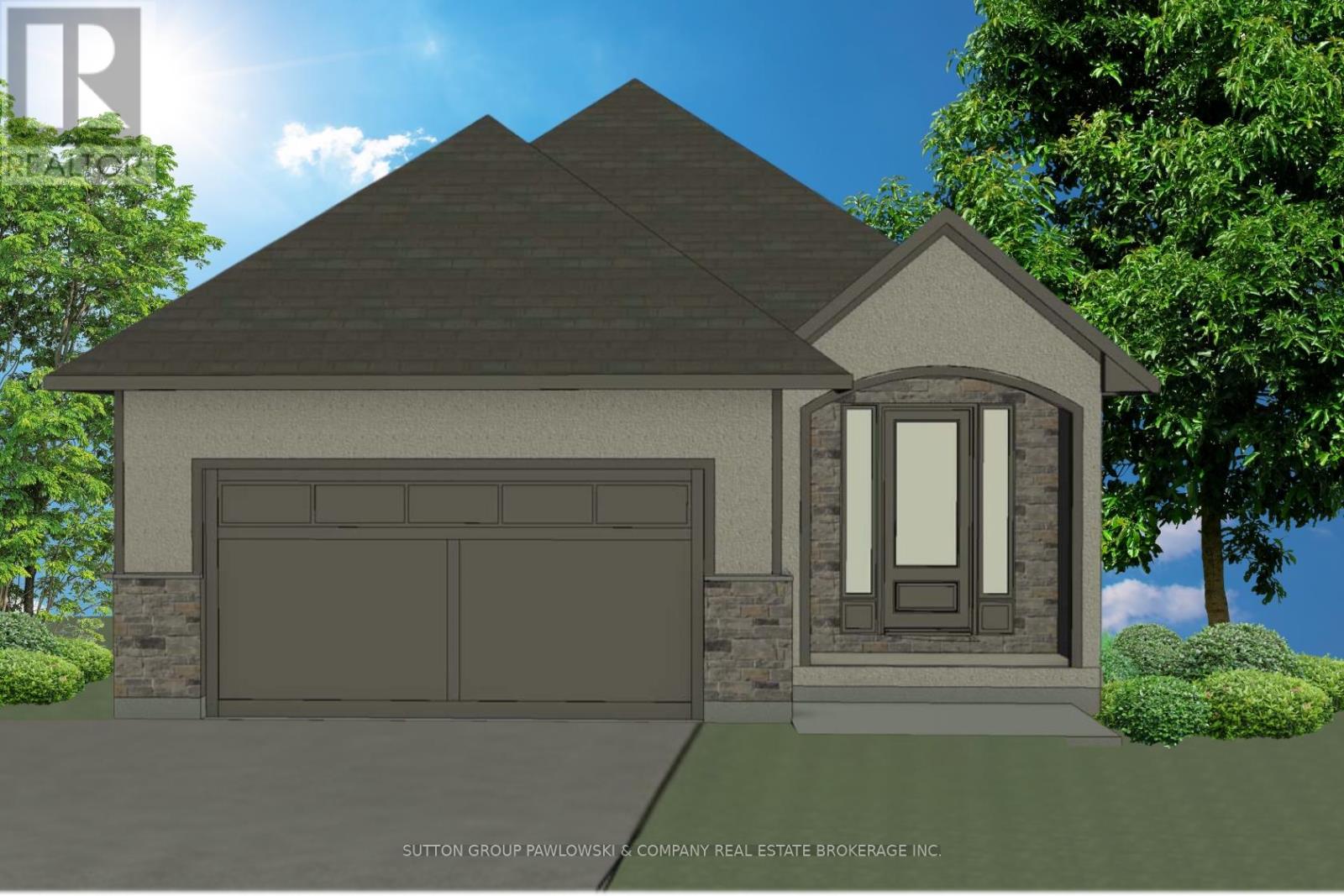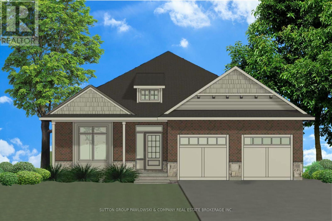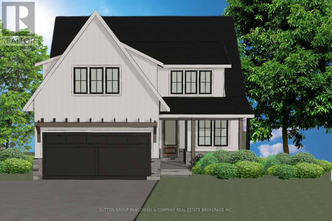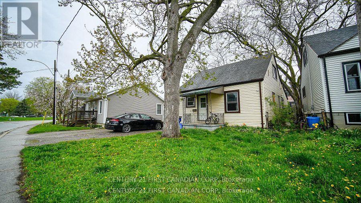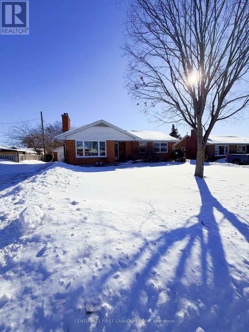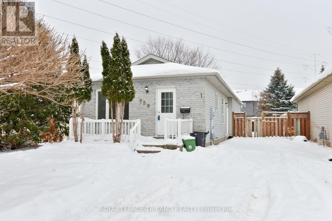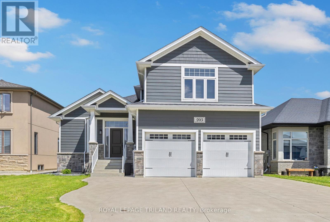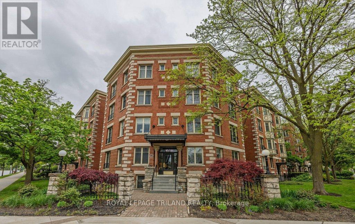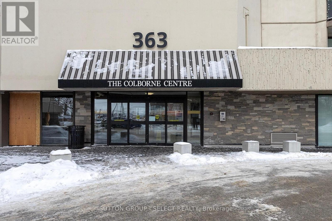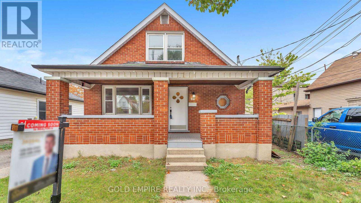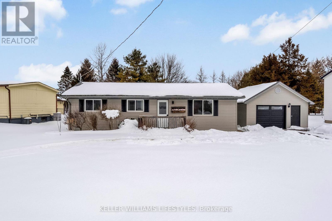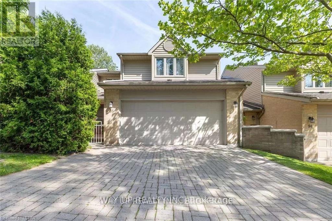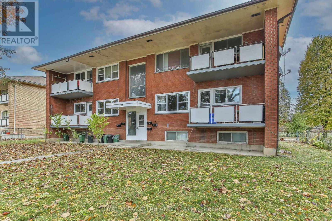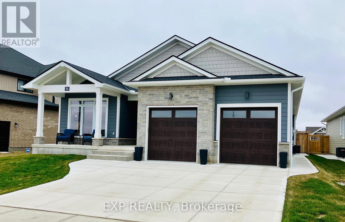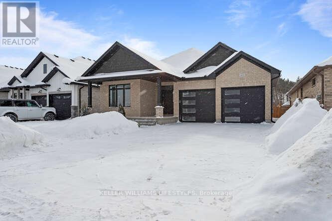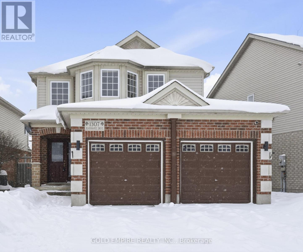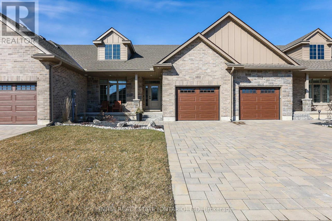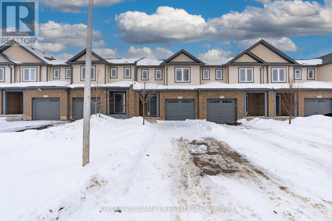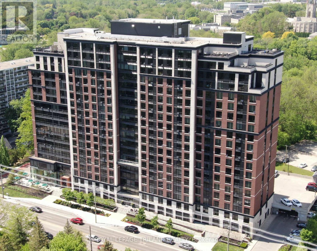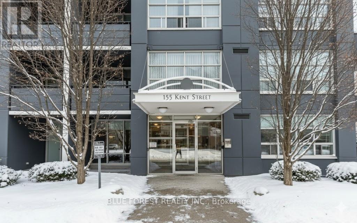35 - 2700 Buroak Drive
London North, Ontario
Auburn Homes proudly presents Fox Crossing, North London's newest two-storey townhome condominium community featuring stunning, stately exterior architecture with timeless stone accents. Unit 35, the popular Cornell Plan, offers 3 bedrooms, 2 full bathrooms, a main-floor powder room, and second-floor laundry. A custom-built entrance bench provides practical storage with space for baskets, and the finished lower landing (now included in the price) features a large coat closet. The main floor boasts 9-foot ceilings, abundant recessed lighting, and a custom illuminated kitchen ceiling detail that elevates the overall design. The stunning kitchen is complete with floating shelves stained to match, quartz countertops, soft-close doors and drawers, and both valance and above-cabinet lighting. A modern staircase with black iron spindles and a solid oak handrail leads to the second level. The spacious primary suite includes a luxury ensuite featuring a quartz countertop, soft-close drawers, granite shower base, tiled surround, pot light, and a built-in shampoo niche. The second full bathroom also offers a tiled tub surround. Enjoy the convenience of side-by-side second-floor laundry with ceramic tile flooring and a washer pan with drain. A 10' x 10' rear deck and oversized basement window provide excellent outdoor enjoyment and strong potential for future lower-level finishing. Photos may show upgrades not included. Model Home Open Saturday & Sunday from 2-4 PM at 2366 Fair Oaks Blvd. (id:28006)
19 - 2700 Buroak Drive
London North, Ontario
The Stuart 2 floor plan at Fox Crossing is the most popular. Fox Crossing by Auburn Homes, their newest, Modern Two Storey Town House Condo site. "Designed for your Life". Open concept main floor with modern finishes that include: Solid surface flooring on the main floor. Gourmet Kitchen features premium Cardinal Fine Cabinetry with soft close doors & drawers, floating shelves, under and over cabinet lighting. Lots of counter space plus a breakfast bar island all with quartz counter tops. Dining room & great room, are awash with natural light. Oak railings with Black iron spindles, & plush carpet lead you upstairs. Convenient laundry on this 2nd floor (with floor drain). Primary bedroom will be your private escape: ensuite walk-in shower with marble base, tiled surround and a glass door, & walk-in closet. There are two other bedrooms on this level, plus 4piece bath with tiled tub surround. Outside: modern exterior black windows and doors, single car garage, insulated door, stone driveway pavers, professionally landscaped, covered front porch. Plus, you will be able to enjoy your own private 10 ft. x10 ft. deck off the great room. Battery back-up on the sump pump included. Never water grass (underground sprinkler system), cut the grass or shovel snow again! Easy living with an extra sense of community. We have others that you can choose your finishes with in-house designer! New park located across the street from the site entrance & new North Wast elementary school almost done. Model homes located at 2366 Fair Oaks Blvd. OPEN SAT AND SUN 2-4. (id:28006)
45 Pine Street E
Aylmer, Ontario
Classic Century 2 storey home located on a lovely tree-lined street within walking distance to Aylmer's downtown. Built in 1890 this inviting family home offers approximately 1500 sq. ft.of living space, freshly painted throughout both floors. Attractive and recent siding on thehome and garage, composite porches and new doors, along with vinyl windows and patio door leave exterior maintenance to a minimum. The main floor has a spacious living room with large, south facing window, dining room (both with hardwood flooring), kitchen with space for a table and patio door to the backyard. Conveniently there's a powder room and laundry also on the main floor. The second storey has 3 generous sized bedrooms with 2 having huge closet/storage spaces, and the main bath. Spray foam insulation has been added in crawl spaces extending from the part basement. Outside you'll find a beautiful shade tree in the fencedbackyard, gas line for BBQ hook-up, and detached garage to house your car or hobbies. (id:28006)
2 - 54 Cottonwood Crescent
London North, Ontario
This 2 bed 2 bath unit is located in one of London's best neighborhoods! This unit is all you could ask for, 2 full bathrooms, living room, dining room and good sized kitchen. Small private deck which leads to the beautiful heated saltwater pool. The unit is approximately 900sq ft. with 2 driveway spots available. It is a side by side duplex. Only shared space is backyard and pool. (id:28006)
Lot 16 Elizabeth Street
Southwold, Ontario
Situated in the rapidly growing community of Shedden, this 2.5-acre parcel presents an exceptional opportunity for developers, builders, or those envisioning a custom dream home. Southwold Township is actively encouraging residential growth, supported by major nearby industrial investments in St. Thomas, including the Amazon facility and the Volkswagen Battery Plant. Municipal water, hydro, and gas are available, with sanitary sewer anticipated within the next year (per the Township). Currently zoned Settlement Reserve, the property offers strong potential for rezoning which may accommodate future residential development with possibilities of low-rise or walk-up style building(s) and condominium-type projects subject to all municipal approvals. Presently used for agricultural crops, this is a rare chance to invest in a thriving and expanding area. Don't miss this outstanding opportunity. (id:28006)
310 - 735 Deveron Crescent
London South, Ontario
Welcome to this beautifully maintained 3-bedroom, 1.5-bathroom end-unit condo perched on the top floor-offering privacy, natural light, and stylish upgrades throughout.Step inside to a spacious foyer complete with a large hall closet, perfect for everyday organization. The upgraded white kitchen features a modern tile backsplash, under-cabinet lighting, and ample cabinetry, seamlessly flowing into the open-concept dining and living area-ideal for entertaining or relaxing at home.The living room showcases a stunning gas fireplace feature wall, pot lights, and durable laminate flooring, with direct access to your east-facing balcony-the perfect spot to enjoy your morning coffee in the sun.All three bedrooms are generously sized and equipped with closet organizers for maximum storage. The bathrooms have been tastefully updated with ceramic tile finishes, while the in-suite laundry and dedicated storage room add everyday convenience.Additional features include ductless central air (2020) and water included in the condo fees.Located in the highly desirable Pond Mills neighbourhood, residents enjoy direct access to the outdoor pool and close proximity to the highway, hospital, shopping, public transit, and schools-making this an ideal location for commuters and families alike.Please note: Photos are from a previous listing; the property shows in the same condition. (id:28006)
21 Mill Lane
Strathroy-Caradoc, Ontario
This 2-bedroom, 1-bathroom bungalow is a prime fixer-upper opportunity situated on a large lot, perfect for investors, flippers, or buyers looking to add value through renovation. The functional main-floor layout offers a solid starting point, while the unfinished basement provides excellent potential for additional living space, storage, or future development. With generous lot size and room to reimagine the home inside and out, this property is ideal for those with vision. Whether you're planning a full renovation, a cosmetic refresh, or a long-term rental investment, the possibilities here are endless. A great chance to unlock value and create something truly special. (id:28006)
18 Carman Street
Norwich, Ontario
This truly unique home blends thoughtful updates with warmth and character, all set on a private lot backing onto a conservation area. The main floor is anchored by a beautifully updated kitchen featuring quartz countertops, a large island, a built-in pantry, and generous cabinetry. A cozy breakfast nook with built-in seating creates a natural gathering spot, while a separate dining room with a large window offers space for more formal meals. The living room is bright and welcoming with cathedral ceilings, a welcoming fireplace with a wood-burning stove, and an abundance of natural light. Completing this level are a discreet main floor laundry with built in cabinetry, a 2-piece bath, and a convenient family entrance from the two-car garage. A flexible room off the front entrance adds even more versatility and could be used as a home office, additional bedroom, or creative space. Upstairs, the primary bedroom offers a private 3-piece ensuite, while two additional bedrooms are served by a recently updated family bath with a deep soaker tub. The finished basement extends the living space further with two bedrooms, one offering its own 3-piece ensuite, a large rec room, cold cellar, and an additional 2-piece bath. Over the past five years, this home has seen extensive updates including all new flooring throughout, a new kitchen, an updated family bathroom, and a new furnace and central air system. Outside, enjoy complete privacy with no rear neighbours. The beautifully landscaped yard is filled with perennial gardens and features a large deck with a gas BBQ hookup, a sunken above-ground pool, and a six-person hot tub, all easily accessed from the main outdoor living space. Terraced steps lead down to a built-in fire pit, while a heated 12x8 backyard studio with power adds flexible bonus space. The entire setting is ideal for relaxed summer evenings and quality time with family and friends. This is a home with space, personality, and a setting that is truly hard to find. (id:28006)
Basement 1 - 14 Bingham Road
Brampton, Ontario
Beautifully renovated 2-bedroom, 1-bath basement apartment offering exceptional space close to Highway 410 central to Toronto & Mississauga exit , comfort, and privacy in a quiet family-friendly neighbourhood. This bright unit features large bedrooms, an open-concept living area, modern finishes, lights, and upgraded flooring throughout. A newly updated kitchen with full-size appliances provides plenty of storage and prep space. Private side entrance, In - building laundry, and one parking spot included. Close to schools, parks, transit, shopping, and major highways. Ideal for a small family or professional tenants seeking a clean, spacious, and well-maintained home. (id:28006)
32 Ann Street
Lambton Shores, Ontario
Discover Arkona - Lambton Shores best kept secret. This charming town is minutes from Strathroy, 15 mins to Lake Huron and a short drive to London. A stones throw from our Feature Home is Rock Glen Conservation on the Ausable River, know for it's 10.7 meter waterfall, hiking trails, picnic pavilions and playgrounds: Medical Centre: Dental, Golf course & Academy and more. This is a thriving community with new housing developments upward past the $1 million mark. Our Featured 4 bedroom, 3 bath home with 2 driveways, has been beautifully reno'd throughout: Plumbing, Electrical, Drywall, most Never Windows, Insulation, Water Filtration System, Flooring, Covered Porch/Deck, and more. From the moment walking into this stunning home, the level of design is apparent. The main floor consists of a grand living room, made cozy with a new fireplace; a bright central dining room accommodates large gatherings; family room; new 4pc bathroom; mudroom with walk out to a covered deck; office; stunning new kitchen which boasts high-end stainless appliances, island, coffee station and corner eat-in seating. Off the kitchen is a laundry room with a walk out to the covered deck. The second floor boasts a new 4pc bath and 4 large bedrooms, one being a secret "Narnia" room. The full height basement has 3 rooms, one being a huge utility/workshop space; new 2pc bath. The backyard is wonderfully private with mature evergreens; a dog run; gazebo for Alfresco dining: garden shed and a 2nd shed/workshop with hydro complete with $1500 in shelving. This lovely home had a past life as a duplex and can easily be converted back. New 100 amp 2nd floor, new 100 amp for basement and main. Main floor family room & office can convert to bedrooms if needed. Truly a one-of-a-kind home. (id:28006)
309 - 91 Thames Street S
Ingersoll, Ontario
Top-floor bachelor apartment in a quiet 3-storey building located in central Ingersoll. Utilities are included. Comes with a washer/dryer and one parking spot. (id:28006)
6579 Bostwick Road
Central Elgin, Ontario
Welcome to your future home, 6579 Bostwick Road, in Union Ontario. Experience the perfect blend of Small-Town charm and modern convenience in this beautifully maintained two-story Family home. Located in the sought-after community of Union, this property offers a peaceful retreat just minutes from the Beaches of Port Stanley and the amenities of St. Thomas. Enjoy a traditional layout featuring a formal living room and dining room featuring solid Bird-eye Maple floors and perfect for hosting family gatherings. A large open eat-in kitchen, complemented by a fully finished lower-level family room featuring a floor to ceiling brick electric fireplace and new carpeting (2025) for additional hangout space. Four spacious, sunlit bedrooms, including the main bathroom professionally upgraded by Bath Fitters (2025). With thermal pane windows throughout, newer high-efficiency gas furnace and tankless hot water system. On a massive 100' X 200' lot, offers a showstopper, a gorgeous heated and self maintaining, Salt Inground pool. which serves as the centerpiece of the backyard. Includes a Sunroom and a separate changeroom and pool equipment storage. A large garden shed, playground equipment, Plus a custom built Tree-House with hydro and gazebo. A Double-wide driveway leading to a spacious attached two-car garage. This property has been recently connected to municipal water for peace of mind. Located just off Highway #4 (Sunset Road), only a quick country drive into London. OPEN HOUSE MARCH 1st. 1:00 pm to 3:00 pm. See You There (id:28006)
10 - 2605 Kettering Place
London South, Ontario
Designed as London's most attainable new home condominium community, every residence in this collection is an end unit, providing exceptional natural light, enhanced privacy, and a sense ofopenness that reflects the interior design vision. Inspired by natural tones and modern functionality, the homes feature a warm streetscape palette carried inside to create an inviting atmosphere for growing families, first time buyers, and newcomers establishing roots in the city. Offering approximately 1,795 square feet above grade as per builder plans, this three storey back to back semi centres everyday living around a bright open concept main floor with nine foot ceilings, waterproof luxury laminate, and a quartz kitchen with upgraded cabinetry that extends to a glass railed balcony suited for morning coffee or relaxed entertaining. The ground level Flex Room offers versatility for a home office, fitness area, playroom, or guest space, while the upper level unites three bedrooms and two full bathrooms. The primary suite stands out with an oversized layout currently staged with a king sized bed, a large walk in closet, an ensuite w/double vanity, and a modern plate glass walk in shower. Powder rooms on both the entry and main levels add everyday convenience, and the built-in garage with a Wi-Fi enabled opener pairs with a private driveway to offer secure, effortless parking. Nearby parkland and walkable amenities enhance everyday living, with Sheffield Park, playgrounds, sports centres, and the Thames River trail network all within easy reach. The community benefits from quick access to Highway 401, London's industrial park, East Park, and national retailers like Costco, supporting long term value for both end users and investors. Built by Johnstone Homes, a trusted London builder with more than thirty five years of experience, Parkside brings together quality materials, modern design, and low maintenance living in a location defined by nature, neighbourhood, and convenience. (id:28006)
369 Everglade Crescent
London North, Ontario
Welcome to 369 Everglade Crescent, this 4+1 bedroom, 3 bathroom unit is nestled in the charming Hickory Hills community. This desirable end-unit townhouse is surrounded by mature trees and gardens, offering rare privacy with no backyard neighbours. Built in 1976, the home features 2,808 sq. ft. of total living space, including 1,913 sq. ft. above grade, along with a spacious detached garage that provides ample room for parking, storage, or hobbies.The private front patio creates an inviting first impression. Inside, the newly carpeted main-floor living room is filled with natural light, while the secondary living and dining area flows seamlessly through patio doors to a backyard patio overlooking the woods.Upstairs, you'll find three generously sized bedrooms, including a spacious primary with ample closet space. The partially finished lower level adds even more versatility, featuring a family room, an additional bedroom, abundant storage, and a laundry/utility space.Don't miss your opportunity to view this charming townhouse, offering privacy, space, and incredible potential. **photos are virtually staged** OPEN HOUSE ON FEB 15TH CANCELLED (id:28006)
90 Jacqueline Street
London South, Ontario
Welcome to 90 Jacqueline Street-where "move-in ready" is an understatement. This stunning, top-to-bottom renovation features a completely redesigned open-concept layout, offering a seamless blend of modern aesthetics and quality craftsmanship. No detail has been overlooked with premium updates including a new high-efficiency heat pump, new windows, new flooring, and brand-new stainless appliances. The heart of the home is the gorgeous custom kitchen, bathed in natural light and perfectly positioned for entertaining. Step outside to your brand-new deck, ideal for summer hosting in a private setting. Situated just minutes from Victoria Hospital (LHSC), top-rated schools, parks, and major transit routes. Whether you are a first-time buyer, a downsizer, or an investor looking for a zero-maintenance turnkey property, this home delivers. All the work is done-simply move in and enjoy (id:28006)
9925 Union Road
Southwold, Ontario
Welcome to Shedden ON and 25.92 acres of strategically located residential development land in one of Southwestern Ontario's fastest emerging growth corridors. The planning process on the parcel is well underway, with draft plan approval anticipated within the next few months. All relevant studies have been completed, including traffic, environmental, geotechnical, and archeological, allowing the buyer to quickly take this established project to the finish line. Location and connectivity are key advantages. The property is situated just a three minute drive from the 401 and is under a 20 minute drive to London, St. Thomas, and the beaches in Port Stanley. The current concept plan calls for a 173 unit mixed-density residential community, comprised of 77 single-family detached lots, 36 semi-detached units, 12 freehold townhomes, and 48 townhomes within a vacant land condominium block, providing flexibility across multiple price points. All key utilities are available at the road, including municipal water, natural gas, and hydro. Shedden is also serviced by fiber-optic internet, enhancing appeal for buyers seeking both easy highway commuting and work-from-home flexibility. The Township of Southwold has secured government funding for wastewater and sewer infrastructure and a new water treatment plant, with projects well underway and an anticipated early 2027 completion. Parcels of this size and scale, with a manageable price per acre rarely hit the market. (id:28006)
234 Union Street
Central Elgin, Ontario
Welcome to this well-maintained semi-detached home with an in-ground pool, ideally located in the charming and desirable community of Belmont, just minutes from London. Offering excellent curb appeal, this home features 3 spacious bedrooms and 1.5 bathrooms, making it perfect for families or first-time buyers. The main floor offers a bright living room with hardwood flooring and a large, functional kitchen with ample cabinetry and counter space, flowing seamlessly into the dining area with direct access to the backyard. Step outside to a deep, private lot designed for relaxation and entertaining, featuring an in-ground pool and a fireplace at the rear of the yard - your own backyard retreat. The lower level includes a finished recreation room, large storage area, and a dedicated laundry room. Recent updates include front windows (2021), new vinyl flooring upstairs (2024), freshly painted bedrooms (2024), furnace (2023), central air (2019), roof with sheathing and insulation (2017), updated powder room (2023), new fridge, oven, dishwasher, winter pool cover (2018) and the deck was sanded and re-primed (2025). A fantastic opportunity to enjoy small-town living with modern updates and easy access to city amenities. (id:28006)
1566 Wright Crescent
London North, Ontario
Welcome to this exceptional 2024 built corner lot residence on Wright Crescent, thoughtfully designed for modern families who value privacy, comfort, and upscale living. The premium corner location offers enhanced space and added exclusivity, while Sir Arthur Currie Public School and St. Gabriel Catholic Elementary School are just steps away, making everyday routines effortless for growing families. The main level showcases a sun-filled, open-concept layout with a generously sized living area and elegant dining space-ideal for both family life and entertaining. A stylish powder room on the main floor adds convenience and functionality, while the double car garage provides secure parking and ample storage for busy family lifestyles. Upstairs, the home features a luxurious primary retreat complete with a private ensuite, along with three additional spacious bedrooms and a beautifully finished full bathroom. The upper level laundry provides the ease and efficiency today's families appreciate, keeping daily living simple and well organized. The basement includes a separate entrance, offering outstanding potential for a future in-law suite, rental income, or additional living space tailored to your needs. Blending contemporary design, family-focused functionality, and long-term value, this stunning home is truly move in ready and waiting to welcome its next owners. (id:28006)
303 - 1275 Finch Avenue W
Toronto, Ontario
Secured by a long-term lease to a AAA government-backed tenant, this fully stabilized 1,642 SF commercial unit offers exceptional covenant strength and investment-grade income security. Unit 303 at 1275 Finch Ave W is 100% leased, generating strong in-place cash flow and supporting an attractive cap rate. Investors benefit from immediate income with no lease-up risk and minimal management. Compelling net income relative to TMI enhances overall yield and stability. Strategically located along the high-traffic Finch Avenue West corridor in Toronto's west end with excellent exposure and accessibility. Ideal for investors seeking secure, passive income and long-term capital preservation in a core location. (id:28006)
46309 Sparta Line
Central Elgin, Ontario
Come live in the quaint historical Sparta. This 1.5 storey home with a detached garage sits on a large corner lot. Main level entails a large living room with a gas fireplace, eat-in kitchen, large primary bedroom, second bedroom (this has floor access to the part basement and on demand hot water heater is in the closet), updated 4pc bathroom, laundry area and a mudroom with access to the rear yard, patio area, gazebo sitting on a deck and fully fenced rear yard. Moving to the second floor is a very large third bedroom. Some updates over the years are: siding, fascia, eavestroughs, front door, some windows, recently most of the interior freshly painted. Parking and access to the garage is off Hiram Smith Lane. Great retirement or starter home! A pleasure to show! (id:28006)
222 Trott Drive
London North, Ontario
LICENSED by the City of London, this Spacious 6-bedroom, 2-bathroom bungalow available for lease, located minutes from the university, shopping, transit, and everyday amenities. Currently undergoing renovations and move-in ready for or before September, ideal for the upcoming academic year. Designed for student living with roommates, the home will feature, new kitchen, new flooring, new lighting, and new stainless steel appliances, etc. in the main kitchen and an additional lower-level food preparation area with a second refrigerator and microwave. Generous bedroom sizes, two full bathrooms, furnished living and dining room. Walk-up basement with separate exterior access, a large, picturesque fenced backyard, and parking for up to 6 vehicles. A practical and well-located rental in a high-demand area. (id:28006)
Lot#100 - 60 Allister Drive
Middlesex Centre, Ontario
Welcome to Kilworth Heights West; Situated in the heart of Middlesex Centre and just minutes from West London's desirable Riverbend area. This master-planned community offers the perfect blend of small-town charm and modern convenience. Enjoy quick access to Highway 402, nearby shopping, dining, recreation facilities, golf courses, and scenic provincial parks. Families will appreciate excellent schools, walkable streets, and the welcoming atmosphere that make Kilworth one of the area's most sought-after places to call home.TO BE BUILT by Melchers Developments Inc., Award-Winning, family-run builder celebrated for timeless design, exceptional craftsmanship, and personalized service. Phase III homesites are now available with both one-floor and two-storey designs. Choose from existing floor plans or collaborate with the Melchers team to create a fully customized home designed around your lifestyle. Every residence showcases superior quality and attention to detail, featuring high ceilings, hardwood flooring, pot lighting, oversized windows and doors, custom millwork and cabinetry, and an impressive list of upgraded finishes included as standard. Homeowners enjoy in-house architectural design and professional decor consultation, ensuring each home reflects their vision and the builder's legacy of excellence. With 40' and 45' lots available and full Tarion Warranty coverage, now is the perfect time to build your dream home in a community where legacy and lifestyle come together. Visit our Model Homes at 44 Benner Boulevard, Kilworth, and 110 Timberwalk Trail, Ilderton. Open House most Saturdays and Sundays 2-4 PM. Register now for builder incentives and beat the 2026 price increases - reserve your lot today! Photos shown are of similar model homes and may include optional upgrades not included in the base price. (id:28006)
Lot #66 - 36 Benner Boulevard
Middlesex Centre, Ontario
Welcome to Kilworth Heights West; Situated in the heart of Middlesex Centre and just minutes from West London's desirable Riverbend area. This master-planned community offers the perfect blend of small-town charm and modern convenience. Enjoy quick access to Highway 402, nearby shopping, dining, recreation facilities, golf courses, and scenic provincial parks. Families will appreciate excellent schools, walkable streets, and the welcoming atmosphere that make Kilworth one of the area's most sought-after places to call home.TO BE BUILT by Melchers Developments Inc., Award-Winning, family-run builder celebrated for timeless design, exceptional craftsmanship, and personalized service. Phase III homesites are now available with both one-floor and two-storey designs. Choose from existing floor plans or collaborate with the Melchers team to create a fully customized home designed around your lifestyle. Every residence showcases superior quality and attention to detail, featuring high ceilings, hardwood flooring, pot lighting, oversized windows and doors, custom millwork and cabinetry, and an impressive list of upgraded finishes included as standard. Homeowners enjoy in-house architectural design and professional decor consultation, ensuring each home reflects their vision and the builder's legacy of excellence. With 40' and 45' lots available and full Tarion Warranty coverage, now is the perfect time to build your dream home in a community where legacy and lifestyle come together. Visit our Model Homes at 44 Benner Boulevard, Kilworth, and 110 Timberwalk Trail, Ilderton. Open House most Saturdays and Sundays 2-4 PM. Register now for builder incentives and beat the 2026 price increases - reserve your lot today! Photos shown are of similar model homes and may include optional upgrades not included in the base price. (id:28006)
237 Frederick Street W
Southwest Middlesex, Ontario
This wooded parcel at 237 Frederick in Wardsville offers a serene and private setting, tucked away in a quiet location off the main road. Encompassing just under half an acre, the property provides an excellent opportunity to build a custom home or peaceful retreat. Enjoy the balance of natural privacy and seclusion while remaining within reasonable proximity to nearby amenities. Whether you're looking to build your dream residence or invest in a versatile piece of land, this property offers strong potential. (id:28006)
119 Daventry Way
Middlesex Centre, Ontario
119 Daventry Way is a remarkably versatile six bedroom home set on a premium elevated walkout lot, offering an ideal layout for large families, multi generational living, or strong rental potential. The main floor features soaring 10 foot ceilings, upgraded 8 foot doors, a separate dining room, a front office that can function as a seventh bedroom, and a kitchen with stone countertops, floor to ceiling cabinetry, and a waterfall edge island that overlooks the open concept living area. In 2024, the living room was enhanced with custom built in cabinetry and shelving, and a functional mudroom with main floor laundry provides direct access to the two car garage. The upper level continues with 9 foot ceilings and 8 foot doors and offers four spacious bedrooms and three full bathrooms, including a luxurious primary suite with a five piece ensuite, a second bedroom with its own private three piece ensuite, and two additional bedrooms connected by a well appointed Jack and Jill bathroom with a double vanity. All above grade bathrooms feature heated flooring. The professionally finished walkout basement, completed in 2024, provides a complete secondary living space with 9 foot ceilings, a full kitchen with stone counters and a full set of appliances, dedicated laundry, an open concept living area, and two additional bedrooms. This level was constructed with enhanced soundproofing and R20 and R12 insulation for improved comfort and efficiency. Exterior improvements completed in 2025 include a new stairwell to the basement and a concrete side path that provides direct access to the separate walkout entrance, making it well suited for rental use or extended family living. The neighbourhood continues to grow with a new Catholic school planned for 2027 and future nearby retail additions including No Frills and Shoppers Drug Mart, adding long term convenience to an already exceptional property. (id:28006)
3490 Silverleaf Chase
London South, Ontario
Spectacular Executive residence in highly sought-after South London. This impeccably maintained 2-storey home showcases timeless finishes, soaring ceilings, and stunning floor-to-ceiling windows that flood the space with natural light. Absolutely spotless and truly move-in ready. Offering 4+2 bedrooms and 5 bathrooms, this home features an ideal family-friendly layout, including a main-floor den/office, an impressive great room with an upgraded gas fireplace, and a chef's kitchen complete with upgraded appliances and a walk-in pantry. Professionally finished from top to bottom with custom details throughout. Step outside to your private backyard oasis featuring mature landscaping, a heated in-ground saltwater pool with integrated lighting, covered porch, and a dedicated kids' playground-perfect for entertaining and everyday enjoyment. A rare opportunity to own a refined, turn-key home in one of London's most desirable neighbourhoods. Note: Oversized garage, integrated outdoor lighting (id:28006)
Lot#88 - 140 Locky Lane
Middlesex Centre, Ontario
Welcome to Kilworth Heights West; Situated in the heart of Middlesex Centre and just minutes from West London's desirable Riverbend area. This master-planned community offers the perfect blend of small-town charm and modern convenience. Enjoy quick access to Highway 402, nearby shopping, dining, recreation facilities, golf courses, and scenic provincial parks. Families will appreciate excellent schools, walkable streets, and the welcoming atmosphere that make Kilworth one of the area's most sought-after places to call home.TO BE BUILT by Melchers Developments Inc., Award-Winning, family-run builder celebrated for timeless design, exceptional craftsmanship, and personalized service. Phase III homesites are now available with both one-floor and two-storey designs. Choose from existing floor plans or collaborate with the Melchers team to create a fully customized home designed around your lifestyle. Every residence showcases superior quality and attention to detail, featuring high ceilings, hardwood flooring, pot lighting, oversized windows and doors, custom millwork and cabinetry, and an impressive list of upgraded finishes included as standard. Homeowners enjoy in-house architectural design and professional decor consultation, ensuring each home reflects their vision and the builder's legacy of excellence. With 40' and 45' lots available and full Tarion Warranty coverage, now is the perfect time to build your dream home in a community where legacy and lifestyle come together. Visit our Model Homes at 44 Benner Boulevard, Kilworth, and 110 Timberwalk Trail, Ilderton. Open House most Saturdays and Sundays 2-4 PM. Register now for builder incentives and beat the 2026 price increases - reserve your lot today! Photos shown are of similar model homes and may include optional upgrades not included in the base price. (id:28006)
Lot #23 - 91 Allister Drive
Middlesex Centre, Ontario
Welcome to Kilworth Heights West; Situated in the heart of Middlesex Centre and just minutes from West London's desirable Riverbend area. This master-planned community offers the perfect blend of small-town charm and modern convenience. Enjoy quick access to Highway 402, nearby shopping, dining, recreation facilities, golf courses, and scenic provincial parks. Families will appreciate excellent schools, walkable streets, and the welcoming atmosphere that make Kilworth one of the area's most sought-after places to call home.TO BE BUILT by Melchers Developments Inc., Award-Winning, family-run builder celebrated for timeless design, exceptional craftsmanship, and personalized service. Phase III homesites are now available with both one-floor and two-storey designs. Choose from existing floor plans or collaborate with the Melchers team to create a fully customized home designed around your lifestyle. Every residence showcases superior quality and attention to detail, featuring high ceilings, hardwood flooring, pot lighting, oversized windows and doors, custom millwork and cabinetry, and an impressive list of upgraded finishes included as standard. Homeowners enjoy in-house architectural design and professional decor consultation, ensuring each home reflects their vision and the builder's legacy of excellence. With 40' and 45' lots available and full Tarion Warranty coverage, now is the perfect time to build your dream home in a community where legacy and lifestyle come together. Visit our Model Homes at 44 Benner Boulevard, Kilworth, and 110 Timberwalk Trail, Ilderton. Open House most Saturdays and Sundays 2-4 PM. Register now for builder incentives and beat the 2026 price increases - reserve your lot today! Photos shown are of similar model homes and may include optional upgrades not included in the base price. (id:28006)
Lot#101 - 56 Allister Drive
Middlesex Centre, Ontario
Welcome to Kilworth Heights West; Situated in the heart of Middlesex Centre and just minutes from West London's desirable Riverbend area. This master-planned community offers the perfect blend of small-town charm and modern convenience. Enjoy quick access to Highway 402, nearby shopping, dining, recreation facilities, golf courses, and scenic provincial parks. Families will appreciate excellent schools, walkable streets, and the welcoming atmosphere that make Kilworth one of the area's most sought-after places to call home.TO BE BUILT by Melchers Developments Inc., Award-Winning, family-run builder celebrated for timeless design, exceptional craftsmanship, and personalized service. Phase III homesites are now available with both one-floor and two-storey designs. Choose from existing floor plans or collaborate with the Melchers team to create a fully customized home designed around your lifestyle. Every residence showcases superior quality and attention to detail, featuring high ceilings, hardwood flooring, pot lighting, oversized windows and doors, custom millwork and cabinetry, and an impressive list of upgraded finishes included as standard. Homeowners enjoy in-house architectural design and professional decor consultation, ensuring each home reflects their vision and the builder's legacy of excellence. With 40' and 45' lots available and full Tarion Warranty coverage, now is the perfect time to build your dream home in a community where legacy and lifestyle come together. Visit our Model Homes at 44 Benner Boulevard, Kilworth, and 110 Timberwalk Trail, Ilderton. Open House most Saturdays and Sundays 2-4 PM. Register now for builder incentives and beat the 2026 price increases - reserve your lot today! Photos shown are of similar model homes and may include optional upgrades not included in the base price. (id:28006)
Lot #26 - 101 Allister Drive
Middlesex Centre, Ontario
Welcome to Kilworth Heights West; Situated in the heart of Middlesex Centre and just minutes from West London's desirable Riverbend area. This master-planned community offers the perfect blend of small-town charm and modern convenience. Enjoy quick access to Highway 402, nearby shopping, dining, recreation facilities, golf courses, and scenic provincial parks. Families will appreciate excellent schools, walkable streets, and the welcoming atmosphere that make Kilworth one of the area's most sought-after places to call home.TO BE BUILT by Melchers Developments Inc., Award-Winning, family-run builder celebrated for timeless design, exceptional craftsmanship, and personalized service. Phase III homesites are now available with both one-floor and two-storey designs. Choose from existing floor plans or collaborate with the Melchers team to create a fully customized home designed around your lifestyle. Every residence showcases superior quality and attention to detail, featuring high ceilings, hardwood flooring, pot lighting, oversized windows and doors, custom millwork and cabinetry, and an impressive list of upgraded finishes included as standard. Homeowners enjoy in-house architectural design and professional decor consultation, ensuring each home reflects their vision and the builder's legacy of excellence. With 40' and 45' lots available and full Tarion Warranty coverage, now is the perfect time to build your dream home in a community where legacy and lifestyle come together. Visit our Model Homes at 44 Benner Boulevard, Kilworth, and 110 Timberwalk Trail, Ilderton. Open House most Saturdays and Sundays 2-4 PM. Register now for builder incentives and beat the 2026 price increases - reserve your lot today! Photos shown are of similar model homes and may include optional upgrades not included in the base price. (id:28006)
Lot #22 - 87 Allister Drive
Middlesex Centre, Ontario
Welcome to Kilworth Heights West; Situated in the heart of Middlesex Centre and just minutes from West London's desirable Riverbend area. This master-planned community offers the perfect blend of small-town charm and modern convenience. Enjoy quick access to Highway 402, nearby shopping, dining, recreation facilities, golf courses, and scenic provincial parks. Families will appreciate excellent schools, walkable streets, and the welcoming atmosphere that make Kilworth one of the area's most sought-after places to call home.TO BE BUILT by Melchers Developments Inc., Award-Winning, family-run builder celebrated for timeless design, exceptional craftsmanship, and personalized service. Phase III homesites are now available with both one-floor and two-storey designs. Choose from existing floor plans or collaborate with the Melchers team to create a fully customized home designed around your lifestyle. Every residence showcases superior quality and attention to detail, featuring high ceilings, hardwood flooring, pot lighting, oversized windows and doors, custom millwork and cabinetry, and an impressive list of upgraded finishes included as standard. Homeowners enjoy in-house architectural design and professional decor consultation, ensuring each home reflects their vision and the builder's legacy of excellence. With 40' and 45' lots available and full Tarion Warranty coverage, now is the perfect time to build your dream home in a community where legacy and lifestyle come together. Visit our Model Homes at 44 Benner Boulevard, Kilworth, and 110 Timberwalk Trail, Ilderton. Open House most Saturdays and Sundays 2-4 PM. Register now for builder incentives and beat the 2026 price increases - reserve your lot today! Photos shown are of similar model homes and may include optional upgrades not included in the base price. (id:28006)
19 Montgomery Drive
Chatham-Kent, Ontario
Welcome to 19 Montgomery Drive, Wallaceburg! This charming and spacious century home offers timeless character with plenty of potential. Featuring three generously sized bedrooms and one full bathroom, this property is ideal for those seeking space and value. The large kitchen provides ample room for cooking and gathering, with an opportunity to update and make it your own. Currently tenant-occupied, this home presents a great investment opportunity or future family residence. Located in a mature, quiet neighbourhood close to amenities, parks, and schools. A true diamond in the rough, come see the possibilities! (id:28006)
37 Stormont Drive
London South, Ontario
Charming 3-bedroom bungalow with 2 full bathrooms, a detached garage, and separate entrance, located in a quiet, family-friendly Glen Cairn / Southeast London neighborhood. Offering over 2,000 sq. ft. of total living space, this well-maintained, carpet-free home features newer flooring and large windows that fill the interior with natural light. Situated close to Glen Cairn Public School and Sir Wilfrid Laurier Secondary School. Conveniently located near Argyle Mall and the surrounding commercial corridor, with easy access to grocery stores such as Food Basics, No Frills, and Metro, along with banks, restaurants, pharmacies, and everyday amenities. The home is also close to Victoria Hospital and just minutes from Highbury Avenue and Highway 401, providing quick access to major routes, public transit, and key employment areas across the city. Enjoy nearby parks, playgrounds, and community facilities, all within a peaceful, established neighbourhood. The landlord is looking for stable income, good credit long term tenants. The showing is arranged for qualified tenants only. (id:28006)
959 Prosperity Court
London East, Ontario
Excellent turnkey student rental opportunity located just 500 metres from the main gates of Fanshawe College. This fully renovated bungalow offers strong income potential in one of Londons most reliable & high demand rental markets, with close proximity to public transit, grocery stores, restaurants, parks, & major amenities along Oxford Street East & Highbury Avenue. This property also presents an ideal investment for parents with children attending Fanshawe College, offering the ability to house students while offsetting ownership costs with rental income. The main floor offers 3 bedrooms, a bright & sun filled living & dining area, & a full four piece bathroom with updated tub surround & quartz topped vanity. Recent renovations include luxury vinyl plank flooring throughout the living room, dining area, kitchen, hallway & bathroom, with the bedrooms finished in laminate flooring. Freshly painted throughout, the updated kitchen features high gloss Ikea cabinetry, quartz counters, & stainless steel fridge & stove.The lower level has also been fully updated & provides three additional bedrooms, a spacious living room, a three piece bathroom, & laundry area, all finished with luxury vinyl plank flooring. Updated light fixtures throughout complete the modernized interior. The exterior offers a stamped concrete driveway & walkway with parking for four vehicles, & a spacious fully fenced backyard ideal for tenant use. Major updates include shingles replaced in 2018 & a new furnace in 2025. The property has not been occupied since renovations were completed, allowing a new owner to start fresh with selecting their own tenants. Prior to updates the home was consistently rented, with the most recent rent at $3200 per month. With the extensive upgrades already completed, the property presents excellent potential for increased rents, strong cash flow, & long term investment value in a proven student rental location just steps from Fanshawe College. (id:28006)
203 Spring Street
Windsor, Ontario
Beautiful 3+2 bedroom, 3 bathroom raised bungalow in desirable Lakeshore! Step into this stunning home through the enclosed front porch and be welcomed by the open concept main floor that exudes both elegance and warmth. Soaring ceiling enhance the grand atmosphere, while the exposed wood beams add a rustic yet sophisticated charm. A stone-accented fireplace create a cozy focal point in the spacious living area. The stylish white kitchen is a chef's dream, featuring granite countertops, quality appliances, and a beautiful backsplash that elevates the space. On the main floor, you will find two generously sized bedrooms, a full bathroom, and a convenient laundry area for added convenience. Upstairs, a unique loft design hosts the private primary bedroom complete with a luxurious ensuite, offering a peaceful retreat from daily life. Step out through the kitchen patio doors to backyard, complete with a covered porch and deck perfect for hosting BBQs and enjoying outdoor gatherings with family and friends. The fully finished lower lever offers two additional bedrooms, a full bathroom, and an oversize family room. A custom wet bar adds the perfect touch for entertaining guests in style. This house simply has all. Ready to move in. (id:28006)
306 - 460 Wellington Street
London East, Ontario
Step into timeless charm with this bright and beautifully maintained 2-bedroom condo, set within a distinguished yellow-brick heritage building in the heart of downtown London. Just moments from Victoria Park, the Grand Theatre and delicious restaurants to name a few city highlights, this location offers the best of urban living.Abundant natural light and tasteful updates within this end-unit condo complement the buildings historic character with details like a stained glass window, a Juliette balcony and original fireplace preserving the units original charm. In-suite laundry, hardwood floors throughout and a convenient Murphy Bed in the 2nd bedroom bring modern touches of comfort and style. Situated in a quiet, well-maintained building, residents enjoy access to shared building amenities including underground parking and storage, a function room, pool with fitness centre and a courtyard with a communal fire pit perfect for relaxing or socializing. The lifestyle here is not only convenient it's truly special. For those who appreciate character, community, and location, this is a rare opportunity thats simply worth the investment. (id:28006)
304 - 363 Colborne Street
London East, Ontario
Lovely and spacious 2 bedroom condo located in downtown London ideal for young professionals, mature students, or those looking to downsize. Featuring a great layout with an open concept living and dining area, perfect for entertaining. A large, private balcony to enjoy the outdoors. Convenient, in suite laundry. Primary bedroom with a large closet and 3 piece ensuite bath. The second bathroom has a shower/tub combo. Another bedroom which is perfect for guests or an office. Thoughtfully maintained and updated with newer flooring and paint. The kitchen offers lots of cupboards and counter top space. One underground parking space. The building amenities include - heated indoor pool & hot tub (with dedicated "adult only" times), tennis court, his/hers sauna, fitness room with tons of natural light, party room, bicycle storage, plenty of visitor parking spots, common area BBQ's and a guest suite. Only a short walk to the Thames River, Victoria Park, Canada Life Place, Grand Theatre, Covenant Garden Market, restaurants, galleries, walking & bike trails, libraries and more. Condo fees are $752.49 per month. Property taxes are $2,498 for 2025. (id:28006)
908 Trafalgar Street
London East, Ontario
*VTB AVAILABLE at 6.5% interest* Welcome to 908 Trafalgar Street - a turn-key investment with solid upside potential. The main floor features a generous three-bedroom unit and is currently owner occupied. The previous tenants were paying $2,150 per month plus one-third of utilities, providing a clear benchmark for future rental income. The upper level offers a bright 1-bedroom + den unit, leased to a reliable professional tenant on a 12-month term that began November 1, 2025, at $1,495 per month plus one-third of utilities. The lower level is a standout opportunity, featuring its own private entrance and already framed for a future 2-bedroom suite. Electrical work is underway, with additional improvements in progress. Once completed, this space can serve as a strong income-producing unit, significantly enhancing the property's overall cash flow.Whether you're an investor seeking a multi-unit income property or an owner-occupant looking to live in one unit while renting out the others, 908 Trafalgar Street offers flexibility, income potential, and long-term value. (id:28006)
40 York Street
Newbury, Ontario
Set on a large lot in the quiet rural community of Newbury, this warm and welcoming 3-bedroom, 1-bath home is all about relaxed country living. Backing directly onto woods and farmland, the backyard offers peaceful views, added privacy, and plenty of space to garden, play, or simply enjoy the fresh air. Whether you're soaking in the hot tub after a long day or watching the sunset over the fields, this is a place made for slowing down and unwinding. The detached 1.5-car garage is more than just storage - it features a bar area, making it a great hangout spot for hosting friends, weekend get-togethers, or cozy evenings close to home. With room to spread out both indoors and out, this property blends small-town charm with practical spaces designed for everyday enjoyment. (id:28006)
95 - 1500 Richmond Street
London North, Ontario
The spacious 2 story town home with double garage is located just steps away from UWO, University Hospital & Masonville Mall. Open concept main floor features hardwood floors, gas fireplace, private deck area off the dining room. 3 Bedrooms- 3.5 Bathrooms. Each bedroom has its own walk in closet including the master with ensuite. Laundry locates on upper level for your convenience. Basement has a beautiful bonus space with full bathroom and tons of storage space. Private deck in the back adds another bonus space for you to enjoy the summer nights. (id:28006)
2 - 358 Hilton Avenue
London East, Ontario
Move-in ready and freshly painted, this first floor apartment sits in a well kept 3-storey building and offers a smart, comfortable layout. The eat-in kitchen provides space for a dining table, and the updated bathroom is clean and modern. Both bedrooms are well proportioned, giving flexible options for sleeping, a home office, or extra storage. Enjoy first floor convenience plus onsite laundry (in the building). Two outdoor parking spaces are included. A solid, turnkey option with the essentials covered space where it counts, recent upgrades, and practical amenities. Please note there are stairs to climb to the unit and hydro is not included. Included: Heating, Water, Parking, Grounds Maintenance, Snow Removal, Water Heater. Coin Laundry available in building. (id:28006)
56 Optimist Drive
Southwold, Ontario
Welcome to modern bungalow living with a resort-style backyard. Built in 2022 by award-winning Halcyon Homes. The quality and clean lines set the stage. A wide concrete driveway, timeless brick, and Hardie Board shake and siding create exceptional curb appeal and long-lasting durability. Inside, 1,838 sqft of thoughtfully designed main-floor living awaits, featuring 9-ft ceilings, 8-ft interior doors, engineered hardwood throughout, and elegant 7.5" baseboards that elevate every space. This home offers three main-floor bedrooms, two with its own private ensuite, a rare and coveted feature. Enjoy curb-less glass showers, quartz countertops, and custom lighting that create a true spa-like experience for family and guests alike. At the heart of the home, the chef's kitchen is anchored by a 10-foot island perfect for gathering and entertaining. High-end built-in appliances, ample cabinetry, and a large walk-in pantry make this space ideal for those who love to cook and host. Open-concept layout flows seamlessly into the family room, where oversized windows and a gas fireplace with stone surround create a warm, inviting atmosphere. Practicality meets luxury with a spacious mud/laundry area, generous storage, and direct access to the oversized double car garage, with stairs to the lower level, ideal for in-law potential, future finishing w a roughed in bathroom, or simply easy access for everyday living. Outside experience a backyard designed for unforgettable summers. Through custom French doors, enjoy morning sun and evening gatherings under the 21' x 10' covered patio. A brand-new gas heated 3ft-5ft saltwater pool, extending your swimming season transforming this property into your own private retreat. Perfectly located just minutes from South London, with easy access to the 401, Costco, St. Thomas, and Port Stanley, this exceptional bungalow blends upscale living with everyday convenience.This is more than a home-it's a lifestyle. Come experience it for yourself. (id:28006)
23 Elliot Street
Strathroy-Caradoc, Ontario
Former builder's model. Built just three years ago and showing like new, this all-brick 2+1 bedroom bungalow provides quality finishes from top to bottom. Perfectly positioned beside Caradoc Sands Golf Course in Strathroy's Southgrove Meadows. The main level features 1,580 sq. ft. of thoughtfully designed space, hosting an open-concept great room, with gas fireplace and engineered hardwood floors, gourmet kitchen showcasing quartz countertops, a functional island, and garden doors to a covered back deck & a spacious primary bedroom with ensuite. The lower level adds an additional 980 sq. ft. of finished living area complete with a bedroom, full bath, and an oversized family room. Owned on-demand water heater. Within walking distance to shops, services, and amenities. (id:28006)
1307 Blackmaple Drive
London East, Ontario
Beautiful, family-friendly 3-bedroom home with 2 full bathrooms, located on a quiet street in the desirable Kilally Meadows neighborhood. This well-maintained property offers a spacious and functional layout ideal for families and working professionals. The main level features a bright open-concept design with a large family room, dining area, and a spacious kitchen. The lower level provides excellent additional living space, including a family room with access to a fully fenced backyard, with a gazebo, perfect for entertaining or family enjoyment. No carpet throughout the home. The fully finished basement offers added versatility with an open recreation area, an additional bathroom, and laundry facilities. Conveniently located close to highly ranked schools, Masonville Mall, Sobeys, and other fantastic amenities. Available immediately. (id:28006)
102 Leneve Street
Lambton Shores, Ontario
Step Into Luxury Living With This Stunning Freehold Townhomw Crafted By Wellington Builders. As You Enter, You'll Be Greeted By Convenience And Elegance. The Main Floor Boasts A Spacious Primary Bedroom, Offering The Perfect Retreat After A Long Day. The Heart Of The Home Features A Breathtaking Open-Concept Kitchen And Living Room, Adorned With Engineered Hardwood Floors Throughout. Your Culinary Adventures Await In The Stylish Kitchen, Enhanced With Quartz Countertops, A Double Door Pantry, And a Charming Coffee Bar, The Ideal Spot To Start Your Day On A Refreshing Note. Enjoy Stunning Sunsets From The Covered Composite Deck With Desirable Western Exposure. Conveniently Located Just Minutes From a Golf Course, Restaurants, a Conservation Area, Clubs, Shopping, Medical Centre, And A Beautiful Beach. Warm Up By The Fireplace On Colder Evenings, Creating Lasting Memories With Loved Ones In the Warmth Of Your Home. Downstairs, A Finished Basement, With An Extra Bedroom Offers Ample Space For Guests, Or A Growing Family. (id:28006)
2723 Asima Drive
London South, Ontario
Welcome to 2723 Asima Drive - a beautifully maintained 3-bedroom townhouse built in 2016. This bright and inviting home features an open-concept main floor filled with natural sunlight and neutral modern tones that create a warm yet contemporary feel throughout. The upper level offers three spacious bedrooms, ideal for growing families or those needing extra office space. The basement provides in-law suite capability, presenting excellent potential for multi-generational living or future rental income. Step outside to enjoy the newly built fence and deck, offering added privacy and the perfect space for outdoor entertaining or relaxing with family and friends. Conveniently located just one minute from Highway 401, this property is perfect for commuters seeking quick and easy access in and out of the city. The neighbourhood is well served by public transit, school bus routes, elementary schools, and post-secondary institutions, making it an excellent choice for first-time buyers and expanding families alike. Sellers are open to negotiating appliances and select furnishings, adding further flexibility and value. A fantastic opportunity to own a modern, move-in-ready home in a highly accessible and family-friendly community. (id:28006)
1116 - 1235 Richmond Street
London East, Ontario
Welcome to one of this premium two bedroom unit! This unit shows very well with A++ tenants and it comes with underground parking. This is the premier building for student accommodation. This is a low-stress investment opportunity. Welcome to The Luxe, London's premier destination for Western students looking for a newer building within walking distance to Western. Onsite Starbucks, billiards lounge, games room, 24 hour fitness centre, yoga studio, 40 person movie theatre, roof top patio, spa lounge, extensive security cameras, a study hall and a full time onsite staff. This unit accommodates 2 people and features a gourmet kitchen with granite, expansive floor to ceiling windows, it comes fully furnished and in suite controlled heating. Heat, water, central air all included in condo fee. Beautiful views of Ross Park, the Thames River and the Thames Valley Bike Trails. Unit is leased for $2850 per month until May 2027. (id:28006)
103 - 155 Kent Street
London East, Ontario
Live in the heart of downtown! This beautifully updated 2-bedroom, 2-bathroom ground-level condo offers a bright, open layout and modern finishes throughout. Just steps from Victoria Park, Richmond Row, restaurants, shops, cafes, and transit, plus easy access to the scenic Thames River trails. Enjoy building amenities including a fitness room, sauna, storage locker, and one covered parking space in a secure, well-managed building. Perfect for convenient, vibrant downtown living. (id:28006)

