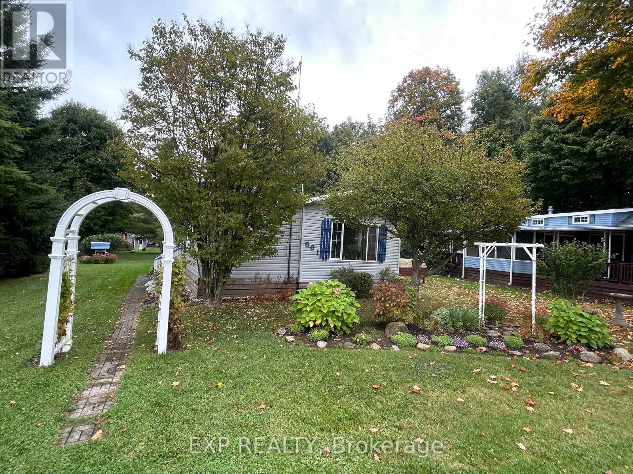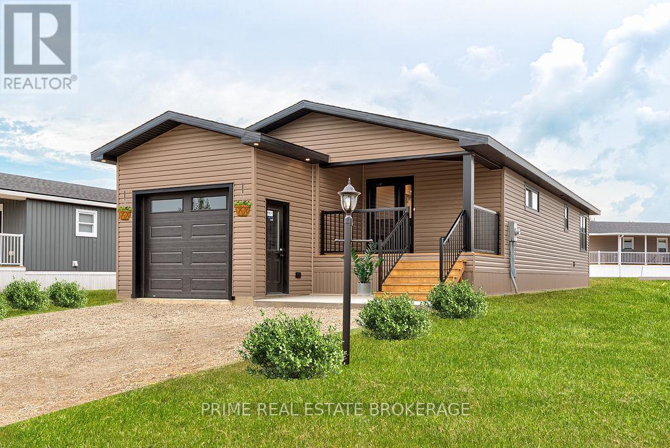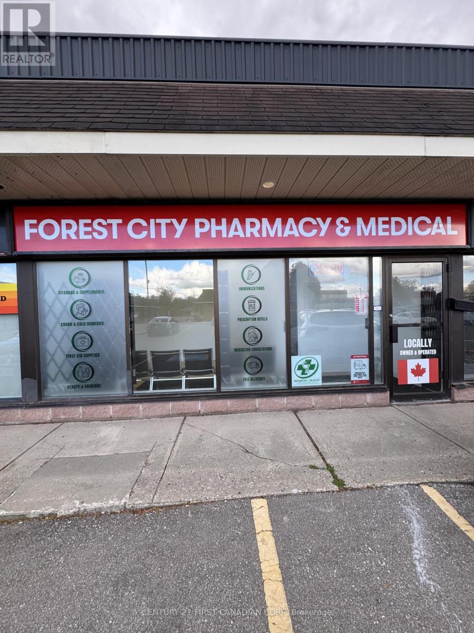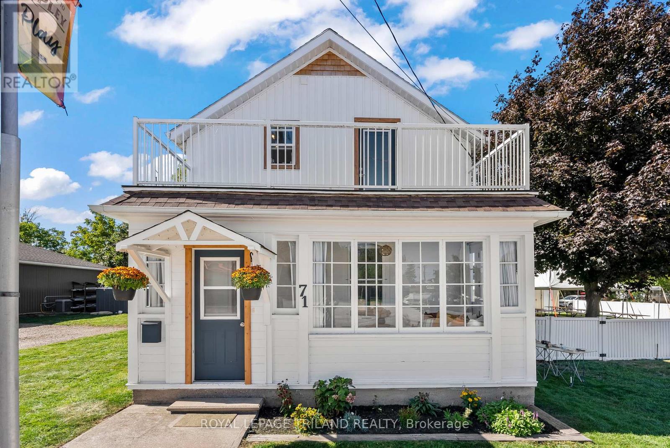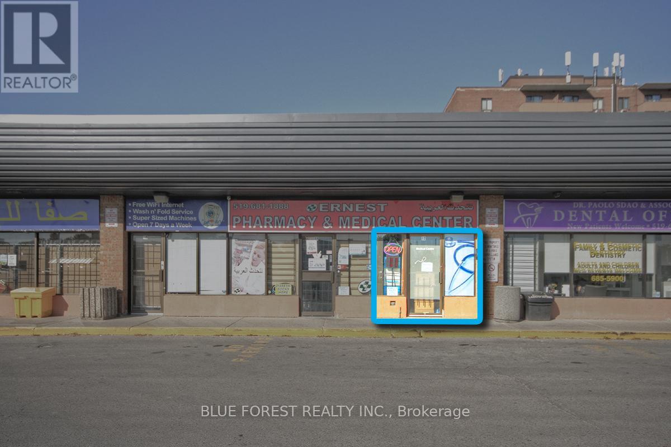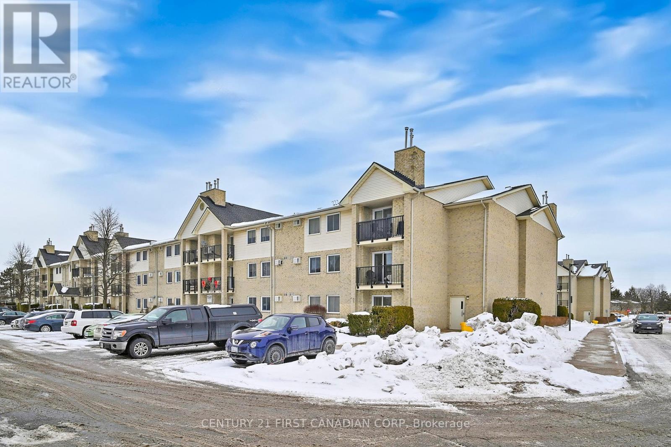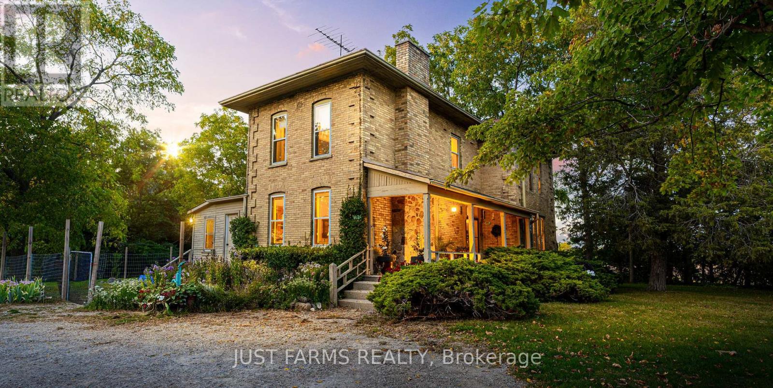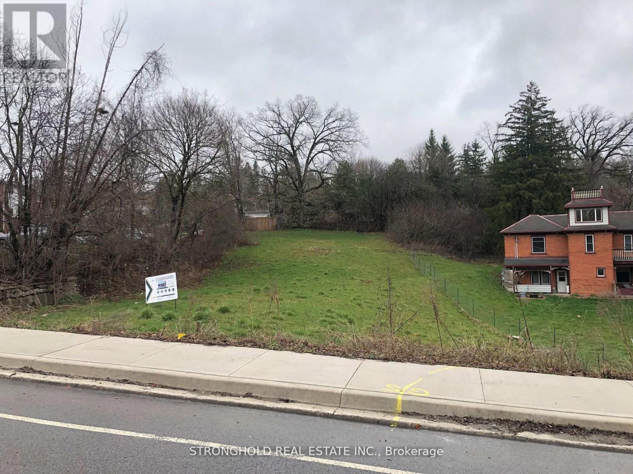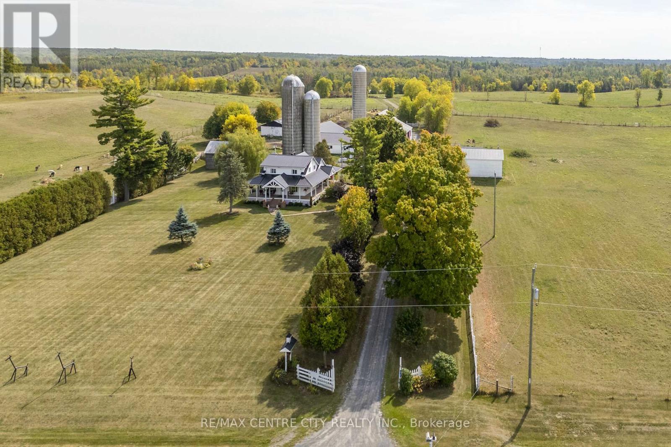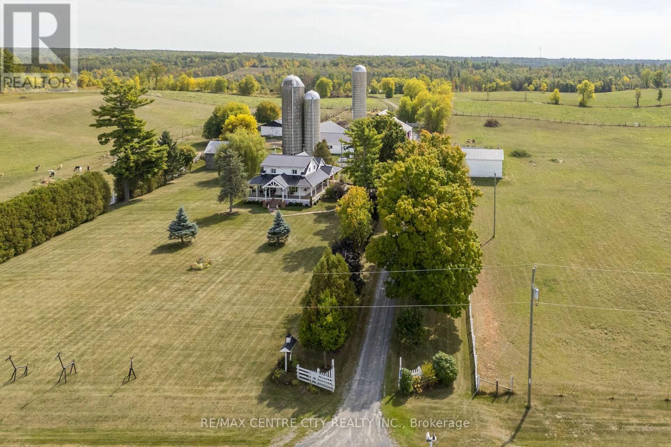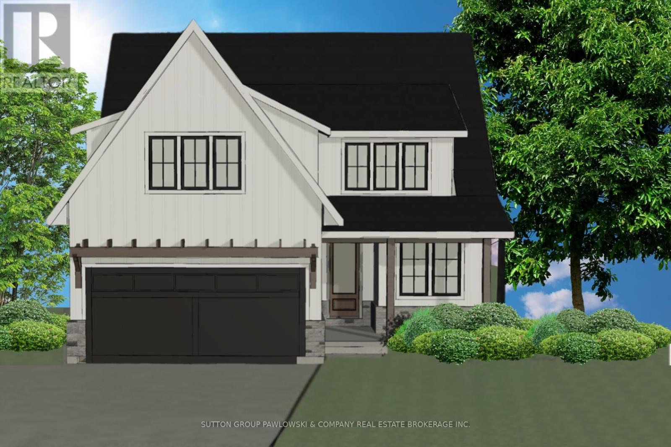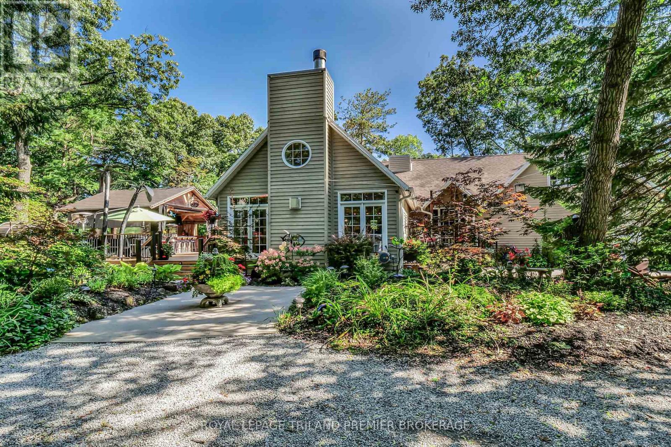501 - 923590 Road 92 Road
Zorra, Ontario
Welcome to 501 Tulip Trail in Award winning Happy Hills Resort Park. Situated on a premium lot backing and fronting onto greenspace in the 9 month seasonal section and fully winterized with 6 inch walls and double glazed windows.Forced air central propane furnace and A/C. Owned electric hot water heater. Gorgeous large 10 x 28 covered deck. Lots of parking out front. A truly beautiful location with so many updated amenities there is something for every member of the family including a large heated family swimming pool, children's splash pad, heated adult's only swimming pool, a 9 hole golf course and driving range, Bocce Ball, Lighted Tennis court, Pickleball, Volleyball, Basketball, Shuffleboard, Horseshoe pits, Daily children's crafts/activities, hayrides, bingos, movies, special tournaments, mini animal farm, hiking trails, several playgrounds, lighted skateboard and bicycle activity centre and more. Unit can be heated with electricity or propane and has A/C. The family room is an addition. 7 x 7 garden shed and a gas line for BBQ. Payment plans are available for resort fees. Nearby attractions include the Stratford Festival, Kellogg's Lane London(numerous shows, Centennial Theatre, restaurants and bars, Children's Museum and Hard Rock Hotel London, Grand Theatre London, African Lion Safari, numerus golf courses, Farmers markets, Apple land Station, London Storybook Gardens to name a few. Get in on this lovely lifestyle early! Contact listing agent for fees, deposit and occupancy requirements. (id:28006)
Lot 7 - 213 Carolynn Way
North Perth, Ontario
Experience the perfect fusion of style, comfort, and simplicity in this newly constructedCanadian-built Northlander modular home, ideally located in The Village: a peaceful, well-maintained community just east of Listowel. This thoughtfully designed 2-bedroom,2-bathroom home boasts a 12'x 24' garage, and offers a welcoming layout with high-end features and modern convenience. An inviting 13' x 5' covered front porch is ideal for relaxing and enjoying the community's serene setting. Inside, a bright, open-concept interior where the kitchen, dining, and living area flow seamlessly, is highlighted by large windows, a patio door, and contemporary lighting. The stylish kitchen is equipped with elegant two-tone cabinetry, stainless steel GE appliances, a ceramic tile backsplash, and a functional island with seating for casual dining or entertaining guests.The spacious living room is anchored by a built-in natural gas fireplace, providing warmth and ambiance during cooler months. A primary bedroom retreat features a wall to wall closet and a3-piece ensuite. The second bedroom and additional 3-piece guest bathroom provide plenty of space for visiting family and friends. Access the garage through the laundry room, with an abundance of storage space. Paved streets and walking trails along the perimeter of the community offer a healthy lifestyle for residents, who also benefit from a welcoming clubhouse offering social events and a sense of connection. With shopping, dining, curling, golf, and other amenities just minutes away in Listowel, this community provides a lifestyle that is as busy or as flexible as desired, in a friendly and relaxing setting. NOTE: Land is leased($575/month). Modular home is owned-a mortgage specialist can assist, if needed. (id:28006)
561 Southdale Road E
London South, Ontario
LOCATION LOCATION LOCATION! An exceptional opportunity is available for ONLY doctors and/or nurse practitioners to establish or relocate their practice within an established pharmacy. Opportunity for TWO physicians to practice together (can be a FHO co location). Space includes 4-5 furnished exam rooms.NO OVERHEAD COSTS and pharmacy on site for assistance. This unique arrangement offers excellent exposure, ample parking, and a supportive environment focused on integrated healthcare. (id:28006)
71 Huron Street
Huron-Kinloss, Ontario
Welcome to 71 Huron Street, a cozy, updated century home located in the heart of Ripley -- a warm, friendly village with a strong sense of community. Small-town downtown living doesn't get much better -- steps from shops & restaurants, and a short walk to the park, sports fields, Community Centre & Arena, and the Public School. Situated on a large lot, you're greeted with that classic century home charm as soon as you enter: the light & bright sunroom, high ceilings, large windows allowing in lots of natural light, and beautiful old-wood styling throughout. The main floor includes an updated kitchen with a large, convenient pantry / laundry room directly attached. Even more storage can be found immediately off the kitchen, in the side entry mudroom and unfinished basement. Upstairs is fully renovated, complete with 3 bedrooms and a new 3PC bathroom with freshly tiled floor and shower. Functional updates include new HVAC, electrical, plumbing, insulation, a reinforced main floor, and more. The outdoor space features a large side yard and back patio, with 5 garden beds. Move-in ready -- book your showing today! (id:28006)
12 - 1401 Ernest Avenue
London South, Ontario
Excellent opportunity for a doctor or nurse practitioner to establish a family practice or walk-in clinic within a busy independent pharmacy. Features include 3 exam rooms with no overhead costs, prime high-traffic plaza location with great exposure, ample parking, and a supportive pharmacy environment. (id:28006)
319 - 735 Deveron Crescent
London South, Ontario
Situated in a serene yet accessible area of London, 319-735 Deveron Crescent offers a luxurious living experience with a perfect balance of modern style and comfort. This exquisite property boasts three generously sized bedrooms and two beautifully designed washrooms, making it ideal for families or professionals seeking spacious living in the heart of the city. The open-plan living area provides a sense of grandeur, with large windows that allow natural light to flood the space, highlighting the sleek, contemporary finishes throughout. Whether hosting guests or enjoying a quiet evening, the expansive living room is perfect for both relaxation and entertainment. The kitchen is equipped with high-end appliances and ample counter space, offering both practicality and elegance. The bedrooms are designed to be peaceful retreats, with plenty of room for rest and relaxation. The two luxurious washrooms feature modern fixtures and finishes, adding a touch of sophistication to everyday living.Located in a quiet, desirable neighborhood, Deveron Crescent is close to local amenities, green spaces, and excellent transport links, ensuring that you're never far from everything London has to offer. Whether you're commuting or enjoying the nearby cafes and shops, this home offers the best of both worlds. A perfect blend of space, luxury, and convenience, 319-735 Deveron Crescent is an exceptional choice for those looking to elevate their living experience in London. (id:28006)
9024 Wood Drive
Lambton Shores, Ontario
This property is simply magical. 97 acres of fields, Carolinian woodland, ridge land fronting Lake Huron, conveniently situated in Southwestern Ontario, conveniently between Sarnia, Grand Bend and London. It is a Naturalist's paradise - your own tranquil private preserve with boundless views of wildlife, bird migrations and spectacular sunsets. If you are seeking an ideal setting for a rural business opportunity with good traffic visibility and tons of character - come, take a look. This is THE dream property if you are looking for a stunning building site or itching to restore a solidly built century home with much of the original charm. The elegant two-story Italianate Georgian style brick century home is paired with an equally charming dressed stone bank barn, post and beam construction, with dressed-stone walls, retro-fitted with horse stalls and currently used to board horses. Farm is divided by a private drive; 62.89 acres on the north side and 34.48 acres on the south side. Woodland borders pristine wetlands and marsh lakefront that are part of a small cottage community. The private access drive is shared and maintained with the cottage owners. A private communal beach leads to canals branching into Lake Huron where you can enjoy a swim, paddleboard, canoe, kayak or launch a small boat, for excellent fishing. Next door is Ipperwash Beach. Port Franks or Grand Bend are only a short drive. Excellent golfing is less than 1 km at Indian Hills Golf Club, with more courses nearby. Municipal water services the house and barn. High speed fibre optic. Owners receive income on 40 agricultural acres. (id:28006)
26 Bridge Street W
Kitchener, Ontario
Rare opportunity to secure a large 66 ft. frontage building lot on Kitcheners sought-after east side. Zoned RES-2, this versatile property permits a single detached home, semi-detached, duplex, or converted dwellingperfect for builders, investors, or those looking to design their dream home. With services available at the street and a prime location close to schools, parks, shopping, and transit, this lot combines flexibility, convenience, and outstanding potential. Dont miss your chance to build in one of the citys most desirable neighbourhoods. (id:28006)
19152 County Rd 25 Road
South Glengarry, Ontario
Welcome to Split Rock Alpacas, one of the most picturesque farms in South Glengarry, featured in CTV's 2024 season of the Amazing Race! This 137.5 acre farm is privately set on a paved road in between Alexandria & Cornwall, just over an hour to both Ottawa and Montreal. Featuring a well maintained 3 bedroom, 2 bathroom Century home with a beautiful wrap-around porch, a heated shop, a large barn complex with silos and 2 storage buildings, this farm would make for a great spot to move your family, livestock and/or business to! The large land base is made up of ~45 cleared acres that are made up of a productive Eamer Loam and which feature ~20 acres that are professionally fenced and suitable for many types of livestock, from the resident Alpacas, to sheep, to goats, to horses to cows etc! And with ~25 acres that are in hay you will be set up to grow your own hay for the winter! East of the barn complex you will find a small fruit orchard with a pond and cabin. There is also a large (~85+ acres) mixed forest that features a system of trails, a second pond and a 25' x 50' steel storage building. The ~10,000sqft barn complex and accompanying 30' x 40' hay storage building are set up with yards & gates to make it easy to handle your livestock. The barn also features a small section with heated floors that was used as an on-farm store! The 65' x 30' shop with heated section and storage section is great to work on your vehicles/equipment or for additional storage needs. The bright and spacious farmhouse has seen many updates over the years; steel roof, windows, upstairs bathroom with heated floors & soaker tub. The main floor features an open concept living/dining/kitchen area, a family room that has a fireplace and vaulted ceilings, and a 3pc bathroom. The upstairs has 3 large bedrooms and a 4 pc bathroom. The possibilities on this farm are endless, this farm has something for everyone, come and see it for yourself! (id:28006)
19152 County Road 25
South Glengarry, Ontario
Welcome to Split Rock Alpacas, one of the most picturesque farms in South Glengarry, featured in CTV's 2024 season of the Amazing Race! This 137.5 acre farm is privately set on a paved road in between Alexandria & Cornwall, just over an hour to both Ottawa and Montreal. Featuring a well maintained 3 bedroom, 2 bathroom Century home with a beautiful wrap-around porch, a heated shop, a large barn complex with silos and 2 storage buildings, this farm would make for a great spot to move your family, livestock and/or business to! The large land base is made up of ~45 cleared acres that are made up of a productive Eamer Loam and which feature ~20 acres that are professionally fenced and suitable for many types of livestock, from the resident Alpacas, to sheep, to goats, to horses to cows etc! And with ~25 acres that are in hay you will be set up to grow your own hay for the winter! East of the barn complex you will find a small fruit orchard with a pond and cabin. There is also a large (~85+ acres) mixed forest that features a system of trails, a second pond and a 25' x 50' steel storage building. The ~10,000 sqft barn complex and accompanying 30' x 40' hay storage building are set up with yards & gates to make it easy to handle your livestock. The barn also features a small section with heated floors that was used as an on-farm store! The 65' x 30' shop with heated section and storage section is great to work on your vehicles/equipment or for additional storage needs. The bright and spacious farmhouse has seen many updates over the years; steel roof, windows, upstairs bathroom with heated floors & soaker tub. The main floor features an open concept living/dining/kitchen area, a family room that has a fireplace and vaulted ceilings, and a 3pc bathroom. The upstairs has 3 large bedrooms, including the master bedroom with walk-in closet, and a 4 pc bathroom. The possibilities on this farm are endless, this farm has something for everyone, come and see it for yourself! (id:28006)
Lot 67 - 40 Benner Boulevard
Middlesex Centre, Ontario
Welcome to Kilworth Heights WestLove Where You Live! Nestled in the heart of Middlesex Centre and just minutes from West Londons Riverbend, this thriving community offers quick access to Hwy 402, North and South London, top-rated schools, recreation facilities, provincial parks, and endless amenities. Award-winning Melchers Developments is now releasing Phase III homesites. TO BE BUILT HOMES include one-floor and two-storey designs choose from our plans or create your own, fully personalized to your lifestyle. Select from 40 and 45 lots, each showcasing high-quality finishes and exceptional craftsmanship. Every home comes with extensive standard upgrades such as soaring ceilings, hardwood flooring, pot lighting, custom millwork and cabinetry, and oversized windows and doors. Plus, enjoy the benefit of in-house architectural design and décor services, along with full Tarion warranty coverage. Visit our Model Home at 44 Benner Boulevard in Kilworth Heights West or 110 Timberwalk Trail in Ilderton to experience the Melchers difference. Open House most Saturdays and Sundays 2-4 PM. Register now for builder incentives and beat the 2026 price increases - reserve your lot today! NOTE: Renderings shown are for illustration purposes only and may include upgraded features not included in the base price. (id:28006)
9941 Nipigon Street
Lambton Shores, Ontario
Relax and unwind at your private oasis nestled in the woods! This stunning home is situated on over 3 acres of lush green forestry in desirable Port Franks. Drive up one of the two private winding paths to this updated 1.5 storey home boasting all the amenities for everyday life and play! Enter through the front door into the grand and spacious foyer, through to the sprawling open concept main level featuring great room with hardwood floors, vaulted ceilings, fireplace with stone surround, skylights and access to the large rear deck; updated kitchen loaded with storage, wet bar, granite counter tops, large island with breakfast bar, and direct access to side deck perfect for a serene dinner in the treetops. Lovely main floor primary suite with walk in- closet and updated ensuite including double sinks, granite countertops and tiled shower with glass enclosure. The convenience of mudroom, laundry and 4-piece bathroom complete the main level. Travel up one of the two staircases to the additional 2 bedrooms and generous den/recreation room with fireplace. You can't miss the central outdoor entertainment spot! Boasting large timber framed gazebo (2018) with wet bar, outdoor kitchen, beer taps, ice maker, multiple fridges, TVs, wood burning fireplace, hot tub and sauna you have everything you need to entertain your friends and family all day and night long! Wander down the path to the beautiful 1 bedroom guest house with living room, kitchenette, bathroom, laundry, covered deck, fire pit and parking- the perfect private place for your guests to unwind or to rent out for additional income. Down the path there are 3 storage sheds, space to park a camper, and potentially sever lots. The grand finale is the huge 40'x40' 4-car detached heated garage with 2-piece bathroom (separate septic), 2x30amp service for campers, and 14'x14' garage door perfect to park all of the toys you'll want for exploring beautiful Lake Huron! Steps to beach, community centre, trails and more! (id:28006)

