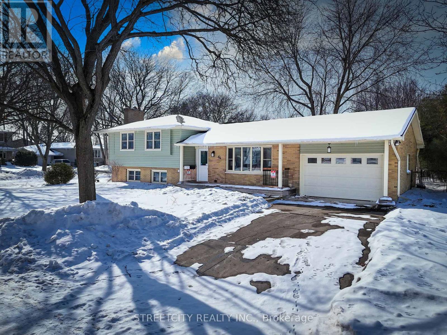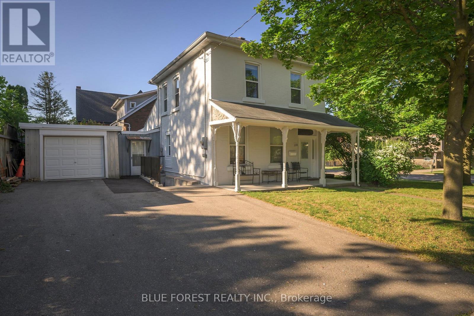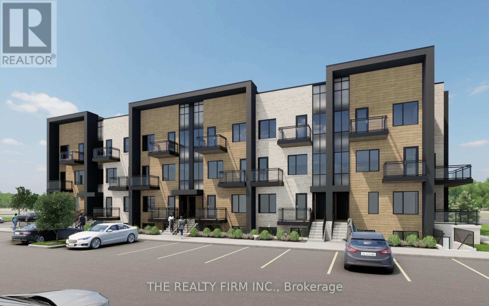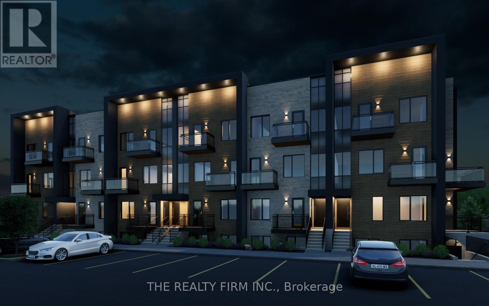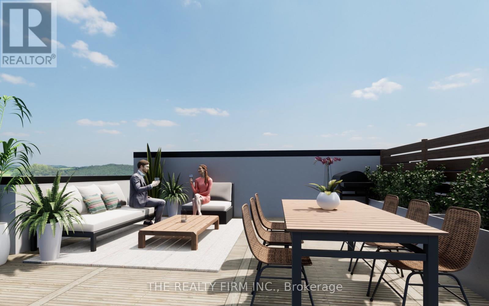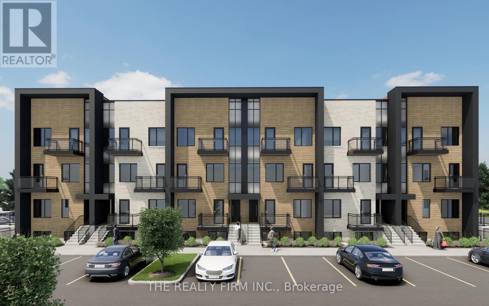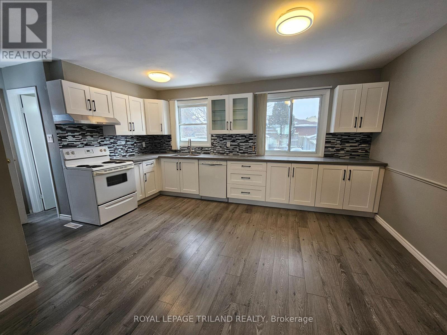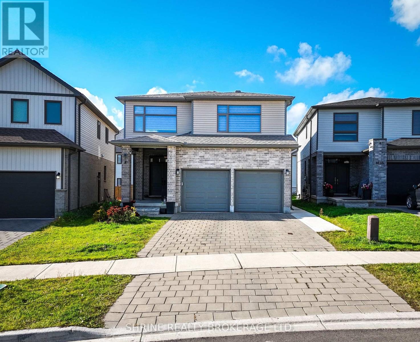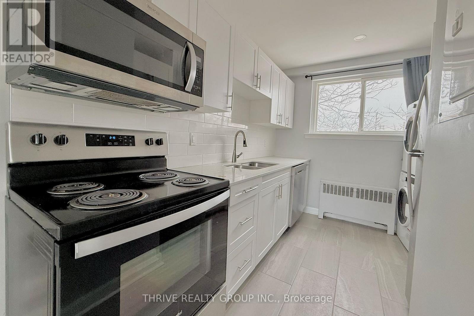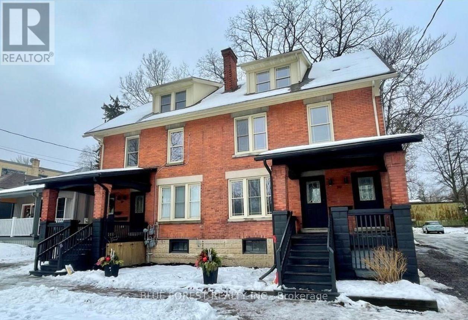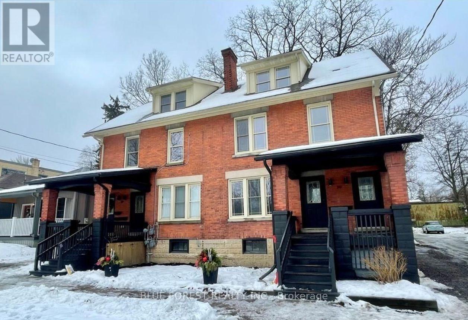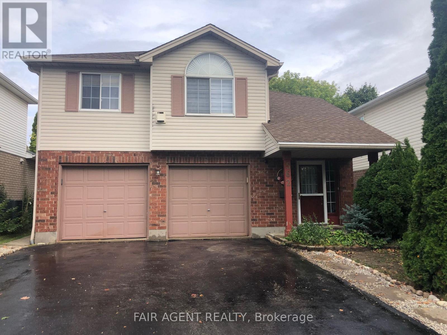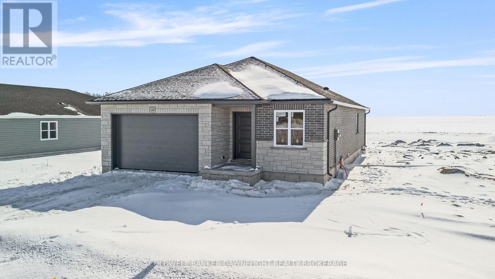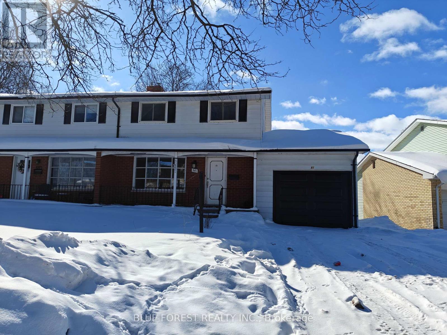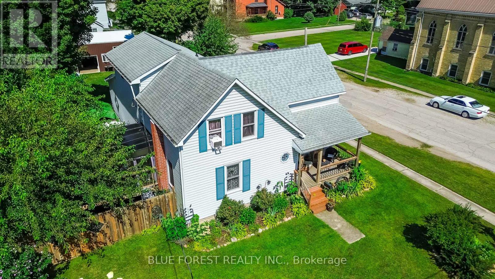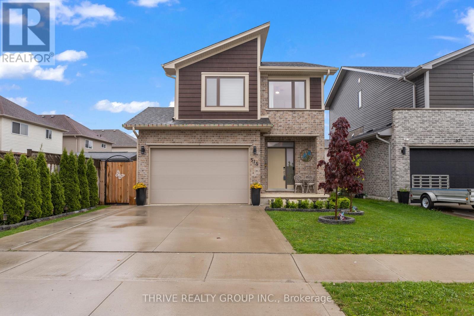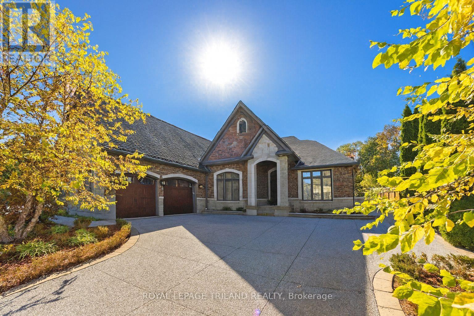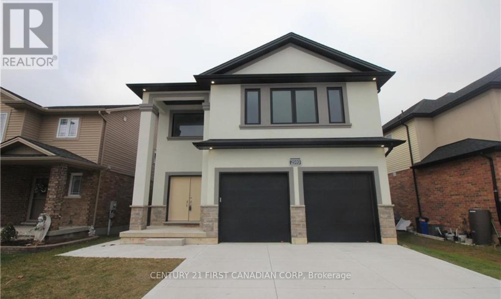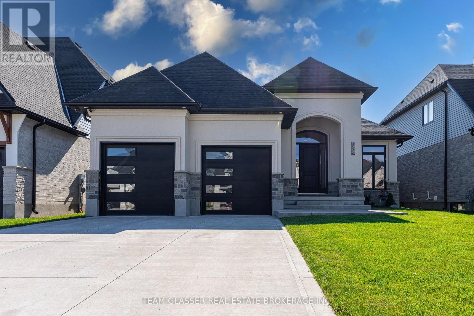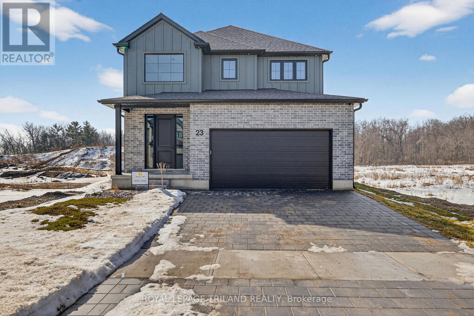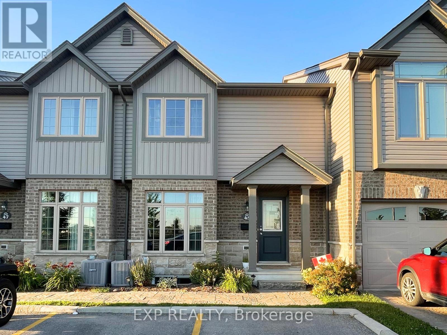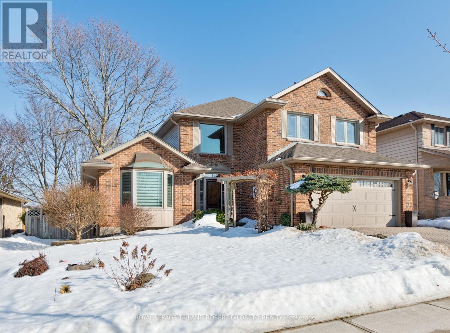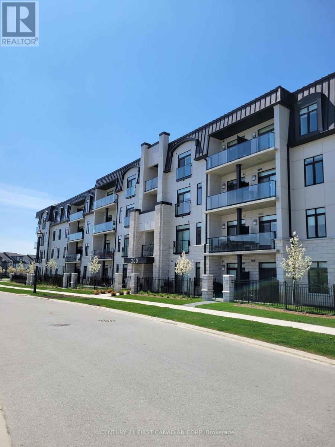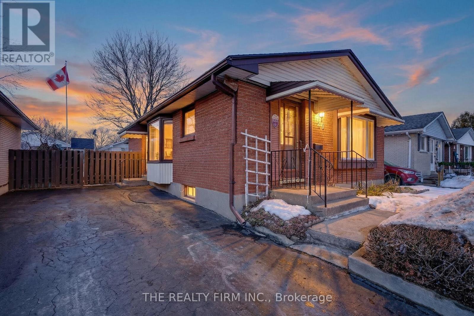64 Downing Crescent
London South, Ontario
Opportunities like this don't come often! Perfect two-family home or granny suite. $$$ For additional income potential or extra living space in fully finished Basement with separate entrance and separate kitchen, laundry - this is a prime opportunity for investors or savvy buyers seeking built-in rental income from day one. upper level three bedrooms, four-piece bath, stunning kitchen with granite and garden doors to deck. Lower level separate entrance to one-bedroom, two-floor unit with 2 piece bath & 3-piece baths, laundry, open-concept kitchen and living room. This stunning four-level side-split has been beautifully updated and delivers everything from an open-concept layout filled with natural light to a private backyard retreat designed for entertaining. Perfectly positioned near schools, shopping, and quick highway access. this home is your chance to secure a move-in ready gem. Come and see what this incredible home has to offer. ** This is a linked property.** (id:28006)
175 Sydenham Street
London East, Ontario
Updated 4 bedroom 2 storey home located in a prime DOWNTOWN location! ATTENTION INVESTORS - Turn-key investment! Amazing location just seconds to Richmond row by foot and major bus routes direct to St Josephs and Western University. Large family room and dining room, 4 piece bathroom, and 2 spacious bedrooms on main. Master bedroom and a fourth bedroom on the second floor, as well as another 4 piece bathroom. Many updates throughout the years. Large window mouldings, high baseboards, hardwood flooring, 10 foot ceilings on main and more. Single car attached garage would be great for a workshop or storage, double wide asphalt driveway, large front porch and side yard with deck. Don't miss this opportunity to live in the core of the city! Limited showing times due to tenants, see Brokerbay for availability. (id:28006)
124 - 2805 Doyle Drive
London South, Ontario
FIRST MONTH'S RENT FREE! This stunning new TO BE BUILT - OCCUPANCY SEPT/OCT 2026, this complex is everything you're looking for. Brand new, high end finishes in every detail from our custom cabinetry, modern lighting, plumbing fixtures, designer tile, quartz countertops and much much more. This Corner stacked townhouse offers 3 spacious bedrooms plus the primary bedroom has its very own ensuite, walk in closet and access to terrace space. Open concept living features a spacious kitchen including high end Stainless Steel Fridge, Stove and Dishwasher plus microwave, a pantry and eat-in island. Large dining area, powder room, living room with space for a desk and access to 2 terrace spaces and you're own PRIVATE ROOFTOP TERRACE. Do not miss your chance to be the first to live in this exclusive new building. Close to restaurants, shops, Victoria Hospital and easy HWY access. WAIT THERES MORE ~ in-suite laundry with washer & dryer, security alarm, plus HIGH SPEED INTERNET INCLUDED. Contact us today to reserve your townhouse before they're all gone this is an introductory rate! (id:28006)
128 - 2805 Doyle Drive
London South, Ontario
FIRST MONTH'S RENT FREE! This stunning new TO BE BUILT - OCCUPANCY SEPT/OCT 2026, this complex is everything you're looking for. Brand new, high end finishes in every detail from our custom cabinetry, modern lighting, plumbing fixtures, designer tile, quartz countertops and much much more. This interior stacked townhouse offers 2 spacious bedrooms plus the primary bedroom has its very own ensuite and large walk in closet. Open concept living featuring a spacious kitchen including high end Stainless Steel Fridge, Stove and Dishwasher plus microwave, a pantry and eat-in island. Dining room, powder room and access to a private terrace space. Do not miss your chance to be the first to live in this exclusive new building. Close to restaurants, shops, Victoria Hospital and easy HWY access. WAIT THERES MORE ~ in-suite laundry with washer & dryer, security alarm, plus HIGH SPEED INTERNET INCLUDED. Contact us today to reserve your townhouse before they're all gone this is an introductory rate! (id:28006)
134 - 2805 Doyle Drive
London South, Ontario
FIRST MONTH'S RENT FREE! This stunning new TO BE BUILT - OCCUPANCY SEPT/OCT 2026, this complex is everything you're looking for. Brand new, high end finishes in every detail from our custom cabinetry, modern lighting, plumbing fixtures, designer tile, quartz countertops and much much more. This Corner stacked townhouse offers 3 spacious bedrooms plus the primary bedroom has its very own ensuite and walk in closet. Open concept living features a spacious kitchen including high end Stainless Steel Fridge, Stove and Dishwasher plus microwave, a pantry and eat-in island. Large dining area, powder room, living room and access to private terrace space. Do not miss your chance to be the first to live in this exclusive new building. Close to restaurants, shops, Victoria Hospital and easy HWY access. WAIT THERES MORE ~ in-suite laundry with washer & dryer, security alarm, plus HIGH SPEED INTERNET INCLUDED. Contact us today to reserve your townhouse before they're all gone this is an introductory rate! (id:28006)
122 - 2805 Doyle Drive
London South, Ontario
FIRST MONTH'S RENT FREE! This stunning new TO BE BUILT - OCCUPANCY SEPT/OCT 2026, this complex is everything you're looking for. Brand new, high end finishes in every detail from our custom cabinetry, modern lighting, plumbing fixtures, designer tile, quartz countertops and much much more. This Corner stacked townhouse offers 3 spacious bedrooms plus the primary bedroom has its very own ensuite and walk in closet. Open concept living features a spacious kitchen including high end Stainless Steel Fridge, Stove and Dishwasher plus microwave, a pantry and eat-in island. Large dining area, powder room, living room and access to private terrace space. Do not miss your chance to be the first to live in this exclusive new building. Close to restaurants, shops, Victoria Hospital and easy HWY access. WAIT THERES MORE ~ in-suite laundry with washer & dryer, security alarm, plus HIGH SPEED INTERNET INCLUDED. Contact us today to reserve your townhouse before they're all gone this is an introductory rate! (id:28006)
1004 Lawson Road
London North, Ontario
Welcome to 1004 Lawson Road - a beautifully updated 3-bedroom, 2.5-bath semi-detached home in desirable Northwest London. This home features a brand new kitchen, new flooring throughout, and fresh paint across the entire home, offering a bright and modern feel. The fully r basement includes a spacious family room, perfect for relaxing, entertaining, or creating a home office or play area. Enjoy good-sized bedrooms, a private backyard, and parking for up to 3 vehicles. Conveniently located on a bus route and within walking distance to schools, shopping, and amenities. Available immediately for $2350 per month plus utilities. (id:28006)
3719 Somerston Crescent
London South, Ontario
Welcome to this beautifully designed detached home offering an open-concept layout and 9-foot ceilings that create an airy, inviting atmosphere. The main floor showcases a bright living area with gleaming hardwood floors, complemented by a modern kitchen featuring granite countertops, a gas stove, elegant backsplash, under-cabinet lighting, a spacious island, and stylish tile flooring. The adjoining dining area opens directly to the backyard-perfect for family gatherings and entertaining. Upstairs, you'll find four generous bedrooms and two full bathrooms. The primary suite includes a walk-in closet and a luxurious 4-piece ensuite with granite finishes, while the remaining bedrooms share a well-appointed main bath, also with granite counters. The staircase features decorative iron pickets, adding a touch of sophistication. The professionally finished basement offers a legal separate entrance, ideal for an in-law suite, complete with a bedroom, full 3-piece bath with standing shower, and a modern kitchen. Conveniently located near Highways 401 & 402, hospitals, top-rated schools, shopping centres, and all essential amenities. (id:28006)
5 - 57 Wellington Road
London South, Ontario
Freshly renovated 2-bedroom, 1-bath apartment in the heart of downtown London! This move-in ready, all-inclusive unit (heat, hydro, water, and 1 parking spot included) is located on the top floor of a three-storey walk-up with no one above you. Inside, you'll find spacious bedrooms, an open-concept kitchen with quartz countertops, and brand-new stainless steel appliances, including a dishwasher and microwave. The living/dining area is perfect for relaxing or entertaining, while in-suite laundry adds everyday convenience. Wi-Fi and tenant insurance are the tenant's responsibility. Don't miss your chance to rent this beautifully updated unit - book your showing today! Advertised price already includes a $100/m discount for 1 year only. (id:28006)
2 - 79 Cartwright Street
London East, Ontario
Step into a beautifully rebuilt 4-bedroom, 2-bath unit in a fully renovated 5 plex in Woodfield, one of London's most historic and award-winning neighbourhoods. This bright, stylish suite blends 19th-century character with modern comfort, featuring high ceilings, a custom kitchen, six appliances (fridge, stove, dishwasher, microwave, in-suite laundry), and spa-like bathrooms. Enjoy efficient heating and cooling, updated electrical and plumbing, and the convenience of on-site parking, all within walking distance to downtown amenities, parks, and transit. (id:28006)
2 - 77 Cartwright Street
London East, Ontario
Step into a beautifully rebuilt 2-bedroom, 1-bath unit in a fully renovated 5 plex in Woodfield, one of London's most historic and award-winning neighbourhoods. This bright, stylish suite blends 19th-century character with modern comfort, featuring high ceilings, a custom kitchen, six appliances (fridge, stove, dishwasher, microwave, in-suite laundry), and a spa-like bathroom with a glass shower. Enjoy efficient heating and cooling, updated electrical and plumbing, and the convenience of on-site parking, all within walking distance to downtown amenities, parks, and transit. Photos are representative of finishes in the unit. Pictures are of another unit in the building. (id:28006)
562 Erinbrook Drive
Kitchener, Ontario
This well-maintained raised bungalow offers comfortable living space in a quiet, established Kitchener neighbourhood. With 3 bedrooms and 2 full bathrooms, the layout is practical for families, multi-generational living, or anyone looking for flexibility. The main level features a bright living and dining area, a spacious kitchen, and two bedrooms upstairs, including a generous primary bedroom. A natural gas fireplace adds warmth and character to the living space. The finished walkout basement extends your options with a recreation room, additional bedroom, full bathroom, and in-law capability. Whether you need space for guests, teens, or a home office, the lower level provides privacy and function. Outside, the fully fenced backyard is both spacious and private, surrounded by mature greenery-ideal for kids, pets, or relaxing evenings outdoors. The attached double garage and driveway parking for four more vehicles make day-to-day life convenient. Located near schools, parks, libraries, places of worship, and public transit, this home also offers easy access to shopping and everyday essentials. With approx 1,250 sq. ft. above grade and municipal services, central air, and forced air gas heating, it's a solid opportunity in a family-friendly neighbourhood. (id:28006)
115 Victoria Avenue
South Huron, Ontario
Welcome to 115 Victoria Avenue West in Crediton, featuring the Alice Model by Robinson Carpentry. This thoughtfully designed 1,399 sq ft bungalow offers a solid brick exterior and a well-planned interior layout perfect for comfortable living. The main floor includes two bedrooms, highlighted by a spacious primary suite complete with a walk-in closet and a private four-piece ensuite. A second four-piece bathroom serves the additional bedroom and guests. Just off the entryway, a versatile space offers the ideal space for a home office, study or additional bedroom. The open-concept kitchen, dining, and living areas create a bright and inviting space for everyday living and entertaining. Additional conveniences include main floor laundry and a full, unfinished basement with potential for a large recreation room, an additional bedroom, and a roughed-in three-piece bathroom offering excellent flexibility for future development. Experience quality craftsmanship and smart design in this new build by Robinson Carpentry. (id:28006)
681 Galloway Crescent
London South, Ontario
On a beautifully treed Crescent in a very desirable west London neighborhood sits this spacious 3 bedroom all brick semi with attached one car garage. This home is perfect for a young growing family. There is a deck with a fully fenced yard backs onto the St. Judes Catholic elementary school. Close to Westmount mall shopping, restaurants and public transit. The house features a brand new 4-piece bathroom, newly finished basement with electric fireplace, new light fixtures, and many LED pot light throughout. The kitchen cabinets and countertops are five years old, with some appliances updated recently. House was recently painted, garage door newly replaced, new furnace, to list a few updates. Don't miss this home. It won't last long. (id:28006)
183 Nancy Street
Dutton/dunwich, Ontario
Welcome to your dream home in the charming, growing town of Dutton, just minutes from the 401 and a short drive to London or St. Thomas! You will be amazed with the amount of room your family will have! This spacious 1.5-storey gem offers 4 generous bedrooms, including a large primary suite with ample closet space and modern comforts. Enjoy both a living room and a family room on the main floor, an eat-in kitchen as well as a formal dining room. This home boasts the convenience of 2 bathrooms and stylish upgrades throughout, featuring contemporary Quartz kitchen countertops, updated windows(2021) and refreshed flooring. Heat and air conditioning provided by a Gas Forced air furnace as well as a recently installed heat pump(2023) for added efficiency. This home even has finished space in the basement that is currently used as a home gym. Step outside into your private backyard oasis, fully fenced and perfect for relaxation and entertaining guests. The expansive 20' x 40' shop, built in 2021, it is an absolute standout feature! Stash the toys using the 8' x 8' Overhead door. It is fully spray foamed for optimal insulation. Serviced with Woodstove (WETT 2026) and hydro, this mechanics dream includes concrete floors and a versatile 12 x 20 mezzanine for additional storage or workspace. Additional highlights include a concrete driveway leading to an attached garage, ensuring security for your vehicle, ease of access into the house on those rainy days and extra storage. This property combines modern amenities with tranquil, private outdoor living, all within close proximity to major routes and within walking distance of the elementary school in the vibrant community of Dutton. The photos don't do justice to the size of the home. Come see for yourself and don't miss this opportunity to make this exceptional property your own! (id:28006)
515 Chelton Road
London South, Ontario
Welcome to this stunning 3-bedroom, 3.5-bathroom home located in the highly sought-after Summerside subdivision in Southeast London. This IRONSTONE BERKLEY Model built in 2020 is move-in-ready and offers a blend of modern design and practical living. The spacious primary suite features two walk-in closets and a luxurious ensuite bathroom, complete with a custom glass shower tiled floor-to-ceiling and built-in glass shelving. The open-concept kitchen is bright and inviting, equipped with stainless steel appliances, quartz countertops, and seamlessly connects to a generous living area ideal for entertaining or relaxing with family. Step outside to your private backyard retreat, fully fenced and showcasing a beautiful custom-built deck (2023), with 2 Gazebos for Shade, perfect for outdoor gatherings. Additional highlights include Concrete Driveway - 2 car garage with Epoxy floors and inside Entry to the main foyer, central air conditioning, and an HRV unit for efficient ventilation. Families will appreciate the proximity to several schools, including English and French elementary options and a French high school. Parks, playgrounds, and walking trails are just steps away, with easy access to Highway 401 for commuters. The fully finished lower level adds even more living space, offering a large recreation room or 4th Bedroom if desired, a full 3-piece bathroom, and spacious utility/laundry area.This is the perfect home for modern family living stylish, functional, and in a fantastic location. See BERKLEY Floor plan for Measurements (id:28006)
2259 Waterside Terrace
London North, Ontario
This stone residence, backing onto serene woods, offers privacy and an extraordinary outdoor living space. The incredible screened room, overlooking the gardens and woods, is a true showpiece-complete with built-in BBQ, granite counters, hot tub, and a 3-piece bath. Custom interior features include built-in cabinetry, integrated sound system, Swarovski chandeliers, plaster mouldings, a wood-burning fireplace and striking double-sided gas fireplace. Heated floors in the bathrooms and laundry room. The main-floor primary suite features an ensuite, custom walk-through closet, and convenient access to the laundry room with built-in ironing board and exceptional storage. Kitchen features a granite island, induction cooktop, wine fridge, and butler's pantry connecting to the dining room. A main-floor office-easily a third bedroom-offers a built-in desk, generous closet, and cheater ensuite. Second main floor bedroom features walk-in closet and ensuite. Upstairs, a custom-designed loft provides remarkable flexibility for a home gym, media lounge, or hobby space, complete with a 3-piece bath and access to a large covered upper deck with exterior storage. The lower level is designed with versatility in mind, offering the potential for a private suite with bedroom, 4pc bath, kitchen, family room, movie area, roughed-in laundry, and separate entrance to the garage. A rare offering that seamlessly blends luxury, functionality, and one-of-a-kind design backing onto spectacular woods. (id:28006)
Lower - 2910 Biddulph Street
London South, Ontario
Spacious and well-maintained lower-level rental offering approximately 850 sq. ft. of comfortable living space. This bright 2-bedroom basement unit features a private separate entrance, a modern kitchen with newer appliances, and a clean 3-piece bathroom. Enjoy the convenience of in-suite laundry, dedicated storage space, and one included parking spot.Located just minutes from White Oaks Mall, with easy access to multiple bus routes, grocery stores, and Walmart. Commuters will appreciate the quick connections to Highway 401 and Highway 402.Tenant responsible for 30% of utilities. Move-in ready and ideal for professionals or small families seeking a convenient and comfortable place to call home. (id:28006)
4099 Sugarmaple Crossing
London South, Ontario
Stunning custom-built bungalow in the heart of Lambeth offering 3,460 sq. ft. of beautifully finished living space. This open-concept home features engineered hardwood floors, 9-foot ceilings, and a bright main floor with 2 bedrooms, 2 full baths, dedicated office, and convenient mudroom-style laundry. The chef-inspired kitchen showcases a waterfall island, premium Bosch appliances, vaulted ceilings, and a cozy gas fireplace. The spacious primary suite includes a walk-in closet, spa-like ensuite, and French doors leading to a large deck. The fully finished lower level offers 9-foot ceilings, a generous rec room, family lounge, 3-piece bath, and third bedroom with space for a fourth or home gym. Enjoy a resort-style deck, heated and insulated garage, and driveway for four vehicles (no sidewalk). Close to parks, top-rated schools, and quick highway access. This is the dream home you've been waiting for - don't miss it! Book your private showing today! (id:28006)
23 Allister Drive
Middlesex Centre, Ontario
MODEL HOME NOW COMPLETE & READY FOR VIEWING! Discover Kilworth Heights West, one of the region's most exciting new communities, where Werrington Homes presents a collection of thoughtfully designed residences combining modern style, quality construction, and outstanding value. Starting from $849,900, choose from six well crafted floorplans offering 3 or 4 bedroom layouts ranging from 1,751 to 2,232 sq ft above grade, designed to suit today's modern lifestyles. Generous lot sizes, larger than many new builds by today's standards, provide added outdoor space and curb appeal, with select lots offering desirable lookout basement options. Since 2014, Werrington Homes has been recognized for delivering elevated finishes at an approachable price point. Standard features include brick and hardboard exteriors, 9 ft ceilings on the main level with raised basement ceilings, hardwood flooring throughout the main floor, generous kitchen and countertop allowances, second floor laundry, paver stone driveway and walkways, abundant pot lighting, and a stunning 5 piece primary ensuite complete with tile and glass shower and relaxing soaker tub. The bright lower level features oversized windows and increased ceiling height, creating outstanding potential for future living space. Buyers may follow pre designed basement layouts featuring a recreation room, additional bedroom and bathroom, or customize the space to suit their needs. Located in the welcoming community of Kilworth, steps from Komoka Provincial Park, scenic river trails, parks, excellent schools and everyday amenities, with quick access to Highway 402 and only minutes to London. Enjoy the perfect balance of small town charm and city convenience. Photos and virtual tour showcase the Oakwood model home available for scheduled viewings. Some images may include optional upgrades. See site plan for available lots. Secure your lot today and move into your brand new home by Fall 2026! (id:28006)
45 - 3400 Castle Rock Place
London South, Ontario
Welcome to this beautifully maintained 2019-built condo townhouse offering 4 spacious bedrooms, 3.5 bathrooms, with a fully finished basement with a bedroom and full bath - perfect for extended family or guests. This bright and modern home is carpet-free throughout (except stairs) and boasts a separate living room with large windows, allowing natural sunlight to fill the space all day long thanks to the unobstructed front view with no home in front. The open-concept layout flows into a stylish kitchen with quality finishes and dining area, while upstairs features three generously sized bedrooms, including a primary suite with ensuite bath. The laundry room's is fully finished with new flooring , large closet for storage. and the convenient full bath with walk in shower. This is an incredible home offering outstanding quality and value with convenient access to 401/402, close to public transportation , and to amenities including restaurants, shops, banks, grocery stores. Its ideal location within the castle Rock complex offers privacy and quite enjoyment, not to be missed! (id:28006)
987 Griffith Street
London South, Ontario
Super opportunity for any sized family or multi-generational living in this gorgeous & meticulously updated 3+1 Bedroom, 3.5 Bath home with finished walkout lower level all situated in popular BYRON SOMERSET community! This home must be seen in person to fully appreciate size, condition and features! HIGHLIGHTS: attractive curb appeal w/landscaped gardens, multi-car drive & beautiful insulated front door entry system (2018) w/tempered glass sidelights; grand 2-storey foyer; elegant decor & wall colours; plenty of natural light; engineered hardwood floors on main floor & upper hallway (2017); formal living room; awesome open plan layout between kitchen & dining area boasts full kitchen reno (2017) w/classic white cabinetry by CUSTOM MENNONITE FURNITURE, granite countertops, island, walk-in pantry + quality SS appliances; main floor family room w/wood/f/place; main floor laundry & powder room w/new floating vanity (2025); 3 very spacious bedrooms and 2 baths on the upper level boast gorgeous primary w/dual closets & luxurious 5pc ensuite (2016) w/in-floor heat, glass shower, dual sink vanity & stand alone tub; the lower level is perfect for family relaxation, entertainment, extended guest stays or in-law set up boasting updated carpet (2022), large recreation room w/gas/f/place insert, walkout to rear yard, full kitchenette w/appliances, dining area, 4th bedroom, 4pc bath + plenty of storage & utility space; the fully fenced rear yard affords privacy & glorious shade in those hot summer months w/sundeck, lower patio, garden shed & ample grass space for kids or pets. Added features: all updated vinyl windows, main level eavestroughs & downspouts-2023, roof shingles-2015, insulated carriage-style garage door-2013, furnace & AC-2007, hot water heater owned, C/VAC + more. Walking distance to public elementary school, transit, parks, Byron shopping & fantastic Boler Mountain skiing & adventure park! (id:28006)
314 - 200 Callaway Road
London North, Ontario
Spacious and Stylish 3-Bed, 2-Bath corner unit in Prime North London Location! This 1,600 sq ft unit offers modern living in London's north end at Bellevue - a stunning 4-storey rental building with chateau-inspired design, surrounded by forest, ponds, trails, and parks. From the entrance, step into a bright open-concept kitchen/living room. The kitchen features Quartz countertops and stainless steel appliances and is open to the living room, creating a bright, connected main living space. Patio doors off the living room lead to a private balcony, perfect for morning coffee or evening relaxation. A separate dining room is located just off the kitchen, ideal for everyday meals or entertaining. The unit offers three bedrooms, including a spacious primary suite with walk-in closet and ensuite bath, a second bedroom with its own walk-in closet, and a third bedroom. A versatile den and an additional 4-piece bathroom complete the layout. Natural light fills the unit through large windows, enhancing the contemporary layout. Enjoy comfort, style, and location all in one. Don't miss this exceptional rental opportunity! Village Walk Commons and Pebble Creek Park are at your doorstep to enjoy daily walks and outdoor adventures, while Sunningdale Golf & Country Club and Medway Valley Park are located mere minutes west. The bustling north-end also offers you the ultimate in impeccable dining, major retail outlets, Masonville Place and more. Every amenity imaginable is right here, at home for you. (id:28006)
20 Harding Crescent
London South, Ontario
Located in desirable Westminster Park in South London, this solid brick home offers the perfect blend of space, functionality, and location. Set in a quiet, family-friendly neighbourhood just steps to parks, schools, and everyday amenities, this property is ideal for growing families or those looking for flexible living space. The main level features a spacious living room filled with natural light, a bright kitchen with a large eat-in area, a full bathroom, and three generous bedrooms. One bedroom includes sliding doors to the covered back deck-making it an excellent option for a home office, workout space, or guest room while providing seamless access to outdoor living. The covered deck is the perfect place to relax and enjoy summer evenings. The fully finished lower level adds exceptional living space with a cozy family room complete with a gas fireplace, plus an additional large recreation area-ideal for kids, a games room, or even a pool table. A second full bathroom offers convenience and comfort. You'll also find a workshop/utility room, dedicated laundry area with abundant storage, and additional storage space throughout. Step outside to a beautifully maintained, fully fenced backyard featuring three sheds-providing ample room for all your outdoor tools and seasonal storage needs. Notable Updates & Features: Windows updated, Roof (2015), 100 amp breaker panel with copper wiring, Furnace, A/C, humidifier, air cleaner & thermostat (July 2025 - Reliance rental, Excellent location- just minutes to Highway 401 and close to the hospital, and the Bus route, making commuting simple and convenient. A well-maintained home in a sought-after neighbourhood-move in and enjoy. (id:28006)

