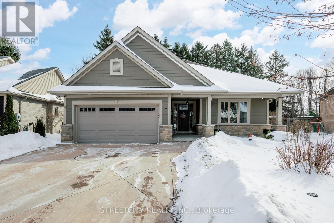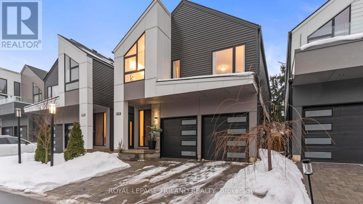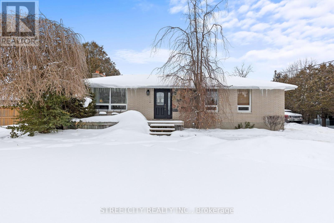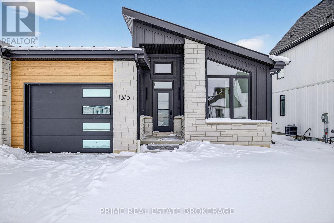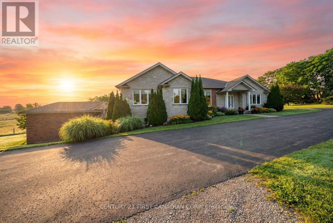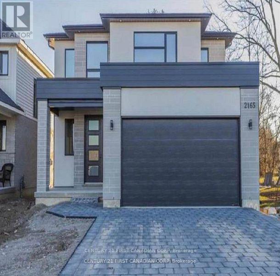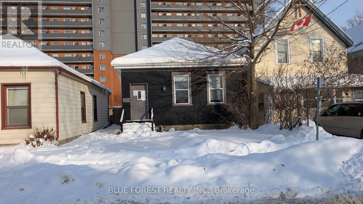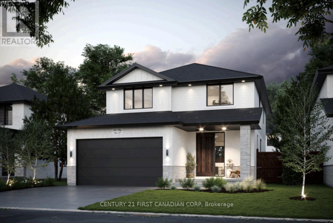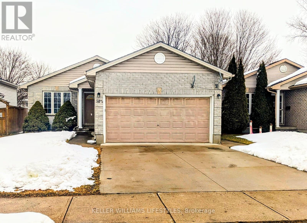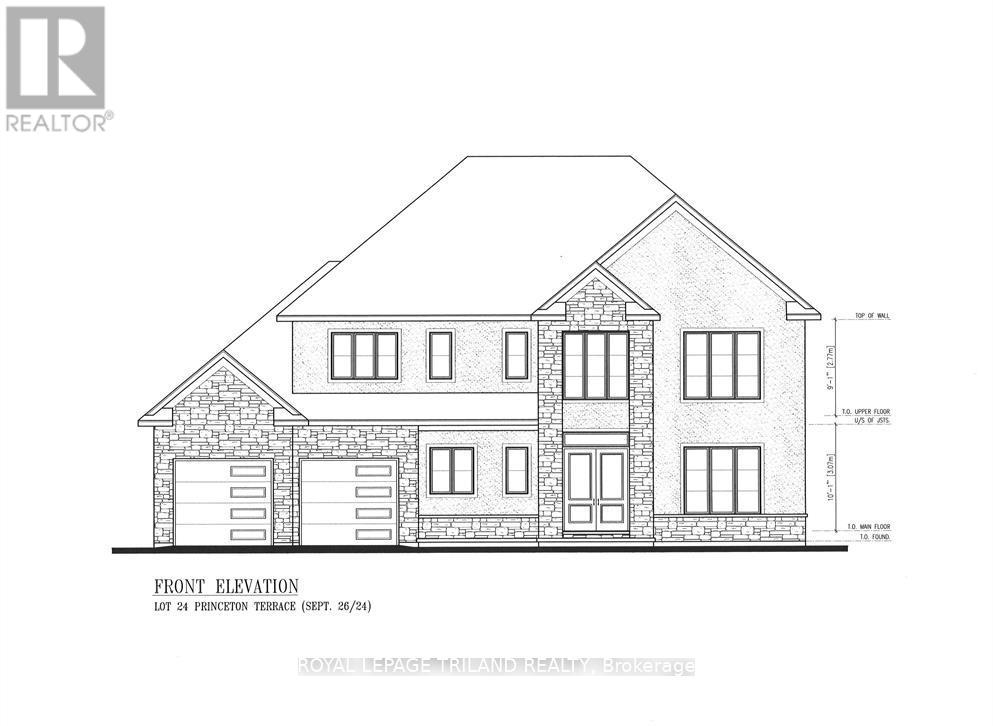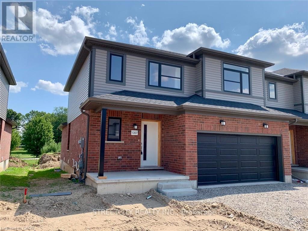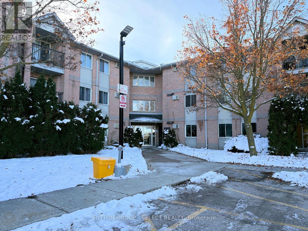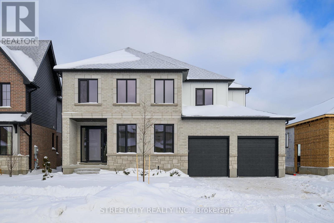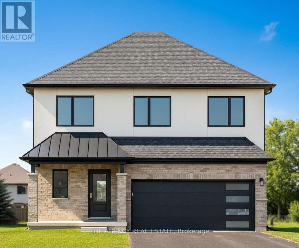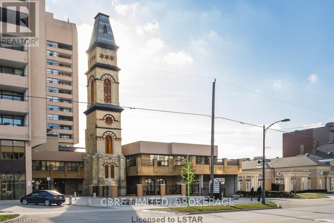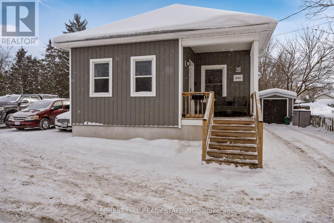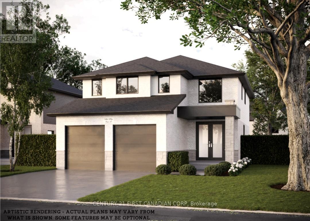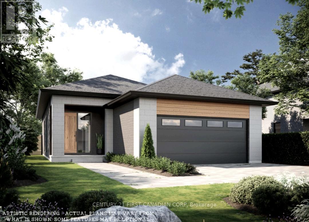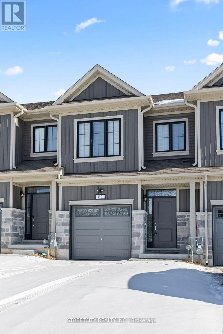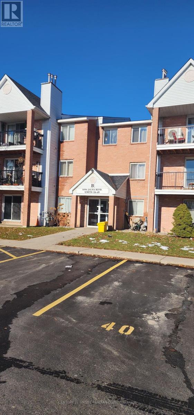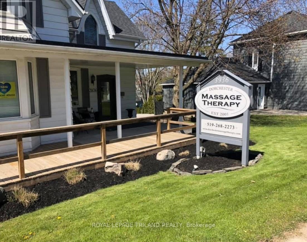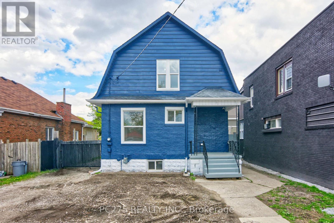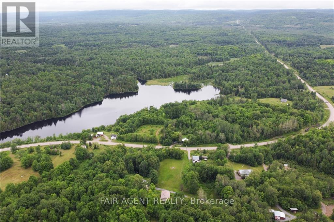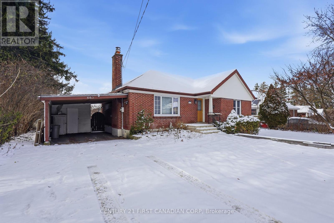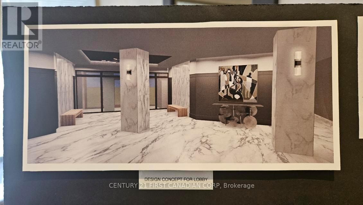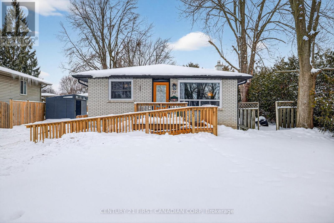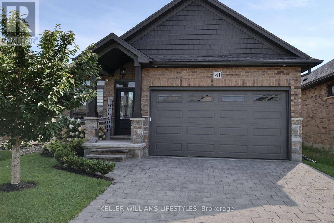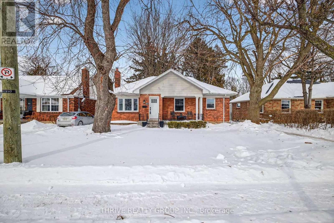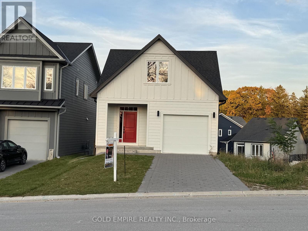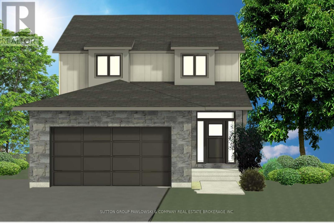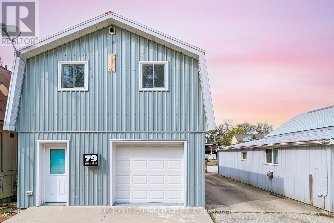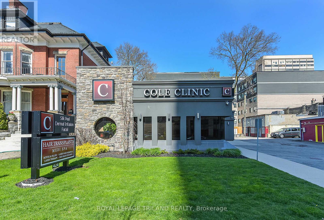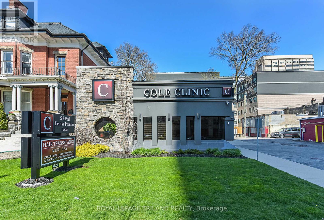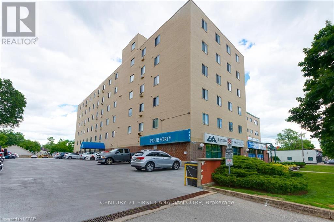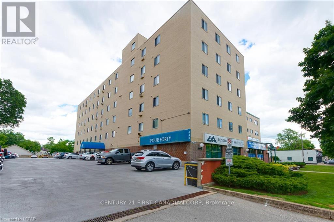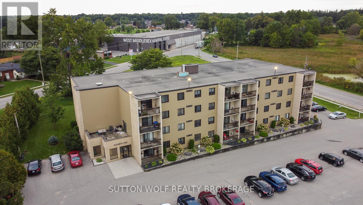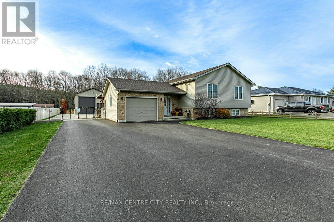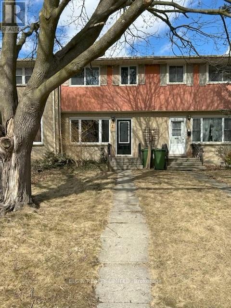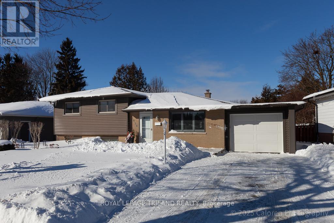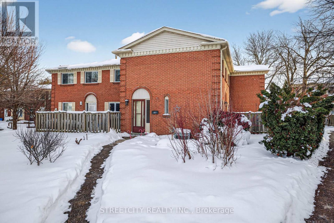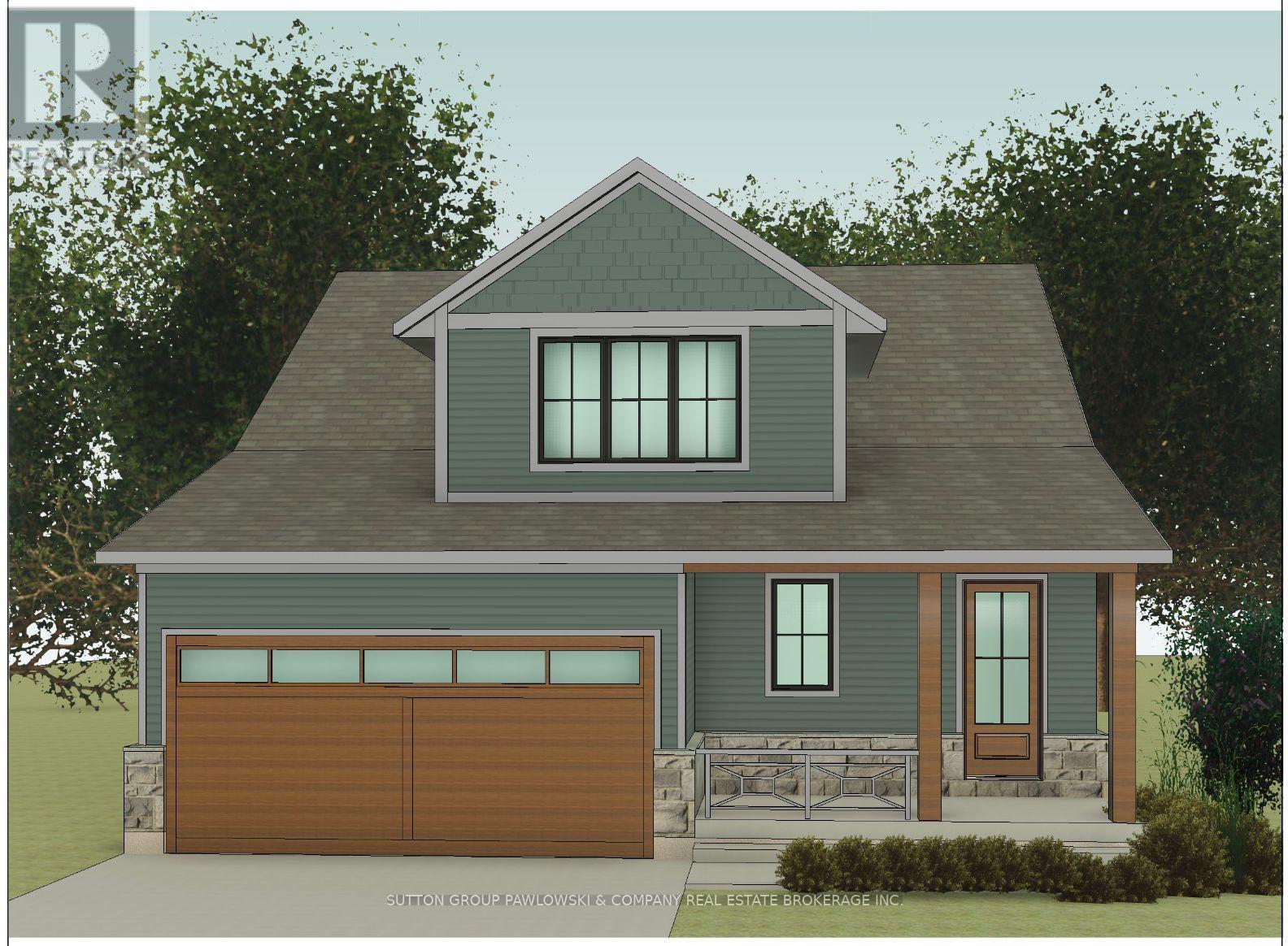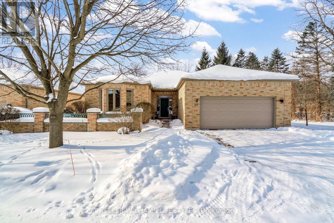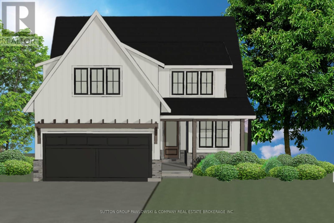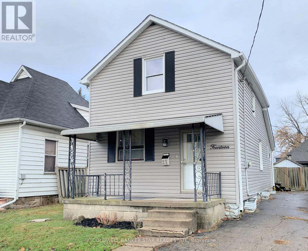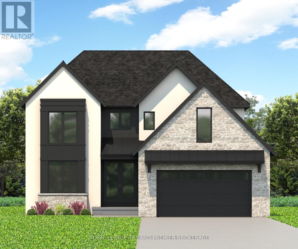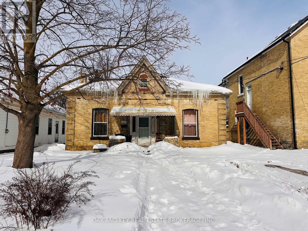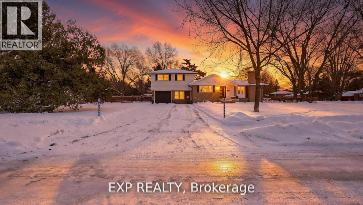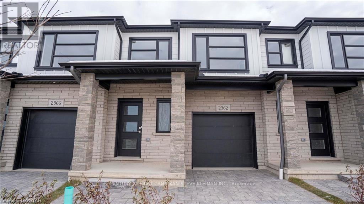17 Tanager Place
St. Thomas, Ontario
Welcome to the dream bungalow you've been waiting for in sought-after Lake Margaret. Perfectly positioned at the end of a quiet cul-de-sac, this exceptional 3-bedroom, 3-bathroom home sits on an oversized pie-shaped lot. Enjoy being a short walk to the water, where you can kayak, fish, or explore the scenic hiking trails that wind around the lake & into Pinafore Park. The charming covered front porch sets the tone, providing an ideal spot to enjoy your morning coffee or unwind with an evening cocktail. Inside, the open-concept main floor is filled with natural light from expansive windows that overlook the backyard oasis. The great room features stunning engineered hardwood flooring & a custom-built fireplace with elegant built-ins on either side, creating a warm and inviting focal point. The chef-inspired kitchen boasts beautiful quartz countertops, ample cabinetry, & generous workspace, making it perfect for everyday living & entertaining. The adjacent dining area offers seamless access to the backyard. Conveniently located off the kitchen is the laundry room, a large walk-in pantry, and direct access to the two-car garage. The main level includes two spacious bedrooms, highlighted by a primary suite complete with a walk-in closet & a 4 piece ensuite with heated floors. An 3 piece bathroom serves guests & the 2nd bedroom with ease. The fully finished lower level is an entertainer's dream. A large family room features a custom-built wet bar and plenty of space for a pool table or add a 4th bedroom.. This level also includes a third bedroom and a beautifully finished 3 piece bathroom with a stunning shower-an ideal retreat fora teenager or overnight guests. Outside, the expansive pie-shaped lot truly sets this property apart. Enjoy summer evenings on the large composite deck with a hot tub, relax in the separate seating area under the custom-built pergola, and still have ample space for kids to play or add that pool. A pleasure to show. (id:28006)
9 - 1195 Riverside Drive
London North, Ontario
Imagine coming home to a space that feels both polished and welcoming, designed for busy days, relaxed evenings, and effortless entertaining. This beautifully designed 3-bedroom, 2.5-bath executive two-storey offers approximately 2,123 sq. ft. of thoughtfully planned living space in a nearly new home built just five years ago. The bright main level features engineered hardwood floors and an open, airy layout filled with natural light. The chef-inspired kitchen is the heart of the home, showcasing a striking waterfall island, ample counter space, generous drawer storage, and stainless steel appliances-perfect for hosting or casual nights in. Upstairs, the king-sized primary retreat offers a walk-in closet and a spa-inspired 5-piece ensuite with a freestanding soaker tub, glass-enclosed shower, dual vanity, and a private water closet. Two additional bedrooms are spacious and versatile, ideal for family, guests, or a home office, complemented by the convenience of upstairs laundry. Step outside to a fully fenced backyard with a deck, perfect for summer entertaining, kids, pets, or quiet relaxation. Nearby walking trails add easy access to nature and recreation. Move-in ready with modern design, quality finishes, and excellent use of space, this executive home offers comfort, style, and everyday ease. A home where everyday moments feel special, and coming home is something you truly look forward to. (id:28006)
2632 Catherine Street
Thames Centre, Ontario
Calling all Car Enthusiasts! This inviting property offers a blend of comfort, functionality and small town living while only being minutes from London. inside this 1 floor brick ranch you will find a well laid out living space. The home offers plenty of natural light and is tastefully finished throughout. The kitchen provides ample cupboards and a workspace that flows seamlessly into the dining area, living room and cozy family room with gas fireplace and patio doors to deck and backyard and a huge primary bedroom. Lower level with finished rec room, 2 bedrooms, laundry and storage room. Step outside to the backyard with a garage from part 25'4" x 37'4" and additional back part 14'5" x 39'4". Great location and convenient to Veterans Memorial Parkway and access to the 401. Don't miss out on this one! (id:28006)
B - 137 Harvest Lane
Dutton/dunwich, Ontario
Be the first to live in this newly built semi-detached home, located in the up-and-coming village of Dutton, ON, just a 25 minute commute to London. Originally designed by the builder as a model home, the high-end details and finishes are evident throughout.As you enter through the front door you'll be amazed at the 13ft ceiling in the foyer, and the bright, natural light that fills the space.The open concept main floor flows seamlessly from the dining area to the living area with engineered hardwood providing a modern and cozy feel. At the heart of the home is a stunning kitchen, anchored by an impressive 11-foot quartz countertop island with built-in storage, ideal for both casual mornings and effortless entertaining.A matching quartz slab backsplash enhances the clean, contemporary look and elevates the overall design.Another highlight, among many, is the spacious primary bedroom, offering a private retreat, complete with a walk-in closet featuring custom shelving and a beautifully appointed 5-piece ensuite.Enjoy double sinks, a sleek curbless glass shower, and a spa-inspired soaker tub,creating a calming space to relax and unwind.A generous second bedroom, a stylish secondary bathroom with sliding glass shower doors, and a conveniently located main-floor laundry room complete this level.A striking open oak staircase leads you down to the large unfinished basement, spray-foam insulated and full of potential. With ample space to add additional bedrooms and a bathroom already roughed in, this area is ready to adapt to your future needs.Outside, a double-wide concrete driveway has been installed, while fresh sod laid this past spring enhances the home's attractive curb appeal.The Village of Dutton is known for its friendly neighbours and a growing list of amenities.A brand-new Foodland grocery store, McDonald's, Dollarama, Fibre Optic internet,a local gym and a stylish cafe are just a few of the gems you'll get to enjoy here. (id:28006)
270 Mcgill Road
Brant, Ontario
Welcome to your fully accessible dream home at 270 McGill Road, perfectly positioned just outside Brantford in a scenic setting between West Brant and Mount Pleasant. This stunning bungalow offers breathtaking views of rolling hills and tranquil countryside. Boasting 2,520 sq ft above grade and over 5,000 sq ft total living space, it features 4 bedrooms, 4 bathrooms, and a beautifully finished in-law suite-ideal for multi-generational living or guests. The main level includes a spacious dining area with hardwood floors, seating for 8-10, and patio door access; a gourmet kitchen with oak cabinetry, stainless appliances, breakfast bar; an open-concept living room with natural light, pot lights, and gas fireplace. The primary suite offers a walk-in closet and ensuite, plus another bedroom with ensuite. Two more bedrooms share a 4-pc bath, with main-floor laundry and backyard access. The fully finished lower level has a bright walk-out in-law suite with full kitchen, dining, large living room, and gas fireplace. Relax year-round in the cedar sunroom leading to an indoor pool room with therapy swim spa. Thoughtfully crafted for universal design and effortless accessibility-no steps or barriers: Private elevator for a wheelchair serving all levels Therapeutic swim spa/hot tub with lift for hydrotherapy Extra-wide doorways and hallways Spacious roll-in shower with grab bars Open-concept, handi-cap ready layout perfect for wheelchairs, walkers, or aging in place Outside, enjoy a stamped concrete patio and expansive yard for entertaining or unwinding. A rare blend of luxury, spa-like wellness, complete accessibility, and peaceful country living-minutes from city conveniences. (id:28006)
2165 Linkway Boulevard
London South, Ontario
Stunning custom home!! Location, Location, Location! Located in Eagle Ridge, steps to West Five, trails, shopping, The London Hunt and great schools. 3 spacious bedrooms including beautiful primary suite with double bedroom doors and large bathroom with soaker tub walk in shower and double sinks. Caseys Kitchen with quartz, plenty of storage and peninsula counter with eating area. Gas fireplace in the family room with ship lap finish. Plenty of upgrades throughout. Basement is partially finished, could be provided a quote to finish the rest of the basement. A must see property! (id:28006)
190 Clarence Street
London East, Ontario
Cute and budget minded bungalow in convenient and established neighbourhood. Sun filled living room opens to ample dining space. Two bedrooms. Bright white kitchen with lots of counters. Updated bathroom. Economical forced air gar heating. Full basement with tons of space for laundry and storage. Fenced backyard. Up and coming So Ho area is walking distance to downtown. Ready for quick possession. Sold as is. (id:28006)
3108 Gillespie Trail
London South, Ontario
The Hamilton by Birani Design & Build is a beautifully crafted two-storey home offering 4 spacious bedrooms, 2.5 bathrooms, and a thoughtfully designed layout tailored for modem family living. The main floor features both a dedicated living room and a separate family room, providing the perfect balance of elegant entertaining space and everyday comfort. Upstairs, you'Il find four generously sized bedrooms, two full bathrooms, and the convenience of second floor laundry-ideal for growing families or those who simply appreciate functional design. Built With exceptional craftsmanship and attention to detail, this home is located in Talbot Village - Phase 7, one of London' s most sought-after family friendly communities. Residents enjoy proximity to a brand-new public school opening in 2025, walking distance to Ecole élémentaire La Pommeraie, and access to parks with basketball courts, sorer fields, and scenic pond-side trails. Talbot Village Shopping Plaza is just minutes away, offering No Frills, Dollarama, restaurants, banks, GoodLife Fitness, medical clinics, and more, with an exciting new commercial plaza on the way featuring a veterinarian, dental clinic, Starbucks, and additional conveniences. The brand-new YMCA, only a short walk away, brings state-of-the-an health and wellness amenities to the nelghbourhood. With quick access to Highways 401 and 402, easy routes to St. Thomas and the beaches of Port Stanley, and new bike lanes along Colonel Talbot Road connecting to Lambeth's charming village core, Talbot Village offers the perfect blend of modem convenience, natural beauty, and vibrant community living. To be Built (id:28006)
582 Talltree Crescent
London East, Ontario
Detached Back split house available in East London, Double Garage lots of space for parking, Two Spacious Bedroom with large closet. Very large Recreation room in sub-split level, New 3-piece bathroom in basement. Bus routes closer to John P. Robarts elementary School. Close to Argyle mall, minutes to airport and 401. Immediate possession. (id:28006)
159 Princeton Terrace
London South, Ontario
BUILD YOUR LUXURY DREAM HOME IN BYRON! FLEXIBILITY OF DESIGN. CUSTOMIZATION. QUALITY. STYLE. SPECIAL PRICING! TO BE BUILT - ROYAL PREMIER HOMES WOULD LIKE TO INTRODUCE OUR NEWEST EXECUTIVE OFFERING IN THIS EXCLUSIVE LUXURY ENCLAVE IN BYRON. THIS HOME IS FINISHED TO THE HIGHEST EXACTING STANDARDS. 3135 LUXURIOUS SQUARE FEET. BRICK AND STONE FRONT FACADE. THIS HOME COMES WITH 4 BEDROOMS, 3.5 BATHROOMS (ALL ENSUITES +JACK & JILL), GORGEOUS TILE IN WET AREAS, ENGINEERED HARDWOOD ON MAIN, COLOUR KEYED WINDOWS, MAIN FLOOR STUDY, MUDROOM, 2ND FLOOR LAUNDRY, OPEN GREAT ROOM CONCEPT, ELECTRIC FIREPLACE, COVERED REAR PORCH, GENEROUS CLOSETS, SIDE DOOR ENTRANCE TO LOWER LEVEL, ROUNDED CORNERS, 9 FT CEILINGS ON MAIN, PLUS SO MUCH MORE. OPTIONAL TANDEM 3 CAR GARAGE LAYOUT. CALL TODAY AND DESIGN YOUR OWN CUSTOM FEATURES. WE OFFER FLEXIBLE CHOICES. LATE AUTUMN 2025 POSSESSION. **EXTRAS** LAST LOT ON A CUL DE SAC WITH SOUTH FACING BACKYARD. BRING YOUR OWN DESIGN OR CUSTOM REQUIREMENTS AND LET'S DISCUSS. PHOTOS ARE OF PREVIOUS PROJECTS AND USED TO HIGHLIGHT THE QUALITY OF FINISHES AND UPGRADES (id:28006)
1357 Michael Circle
London East, Ontario
Freehold townhouse (no fees) offering 3+2 bedrooms and 4 bathrooms, beautifully upgraded and move-in ready in a sought-after family-friendly neighbourhood near Fanshawe College, parks, transit, and shopping. This bright 2-storey home features an open-concept main floor with high-end finishes, fresh paint throughout, and abundant natural light, while the second level showcases brand-new laminate flooring and a spacious primary bedroom. The fully finished basement adds exceptional versatility with two additional bedrooms and a full bathroom, ideal for guests, home office, or extended family. Complete with a double-car garage, ample driveway parking, and a private rear yard backing onto open green space, this meticulously maintained freehold home offers space, privacy, and no monthly fees. (id:28006)
109 - 2230 Trafalgar Street
London East, Ontario
Welcome to 2230 Trafalgar, a charming apartment style condominium nestled on the edge of the city. With a cozy, functional layout, this fully renovated 2 bedroom offers comfortable living space and an amazing list of upgrades! Inside, you'll find a bright and inviting open concept floor plan with plenty of natural light, gas fireplace with stone surround and a covered walkout patio creating the perfect little outdoor space. The well-appointed kitchen boasts stainless steel appliances including over-the-range microwave, soft close doors and drawers, stone countertops and backsplash. Generously sized bedrooms with mirrored sliding closet doors and a window air conditioner sleeve in the primary bedroom. Spa-like bathroom with pot lights and heated mirror, And, your very own in suite laundry and storage room. All appliances are brand new. Condo fee is $304/mth and includes water, one parking space, security controlled front entrance, and an outdoor pool. Property tax is $1391/yr. (id:28006)
6346 Old Garrison Boulevard
London South, Ontario
Move-In Ready & Exceptional Value - The Greengrove III by Mapleton Homes. Take advantage of builder discount of approximately $45,000 on this amazing property. This significant price reduction makes this luxury home an outstanding opportunity for buyers seeking space, quality, and immediate equity in one of Southwest London's most desirable communities - Talbot Village. Offering 5 bedrooms and 5 bathrooms, this thoughtfully designed 3,178 sq. ft. residence blends elegance with everyday functionality. A main-floor bedroom with private ensuite provides ideal flexibility for guests, extended family, or a sophisticated home office.Positioned on a premium 52-ft lot backing onto green space, the home features a bright open-concept layout enhanced by engineered hardwood flooring, high-end German tilt-and-turn windows, and refined trim detailing throughout. Value-Packed Features Include: already included $45,000 Builder Discount - Brand New Appliance Package complete with Gas Range. Separate Exterior Basement Entrance and impressive 8'-11' Basement Ceiling Heights. Spacious entertaining areas filled with natural light. Amazing location where homeowners enjoy close proximity to parks, walking trails, recreation facilities, excellent schools, shopping, dining, fitness centres, and entertainment - all within a short walk and or drive. First-time buyers may also be eligible for upcoming Federal and/or Provincial HST rebate programs once officially available, creating even greater potential savings. A rare chance to secure a move-in-ready luxury home with a substantial builder incentive in a prime location - combining lifestyle, space, and exceptional value. (id:28006)
3118 Regiment Road W
London South, Ontario
Welcome to a wonderful pre-construction opportunity in the highly sought-after Talbot Village community of London, Ontario. Built by Birani Construction Inc., this thoughtfully designed two-storey detached home offers modern curb appeal, functional living space, and the ability to customize finishes to your personal taste. The main level features a bright open-concept layout with a spacious kitchen, large island, dining area, and inviting living space-perfect for everyday living and entertaining. A convenient powder room and interior garage access complete the main floor. Upstairs, enjoy a private primary suite with walk-in closet and ensuite, along with additional generously sized bedrooms and a full bathroom-ideal for families or flexible work-from-home needs. Located close to parks, schools, shopping, trails, and major routes, Talbot Village is one of London's most desirable neighbourhoods. - Customize your finishes, - Quality family-built construction, - Prime Talbot Village location. Renderings and plans are conceptual. Final specifications subject to change. (id:28006)
Remarks - 379 Dundas Street
London East, Ontario
Located in the "London Towers" on the second floor, professional office suite consisting of two units, 219and 220 totaling 7,371 square feet. Priced at only $68.00 per square foot. Units in excellent condition. Large open areas with plenty of windows facing north, oversized terrace, 2 private offices and kitchen. Large training area with divider that can be split into two areas. Underground parking garage with 2 allocated exclusive parking spaces to be verified by the Seller. Condo fee includes insurance, management, exterior and grounds maintenance and utilities. Units being sold "Under Power of Sale". Copy of 2025 operating budget and floor plan available upon request. The units can also be available for lease at $8.00 per square foot on a net basis plus property taxes and condo fee. Contact listing agent for further details. (id:28006)
390 Glendale Avenue
St. Catharines, Ontario
Welcome to this exceptional, fully renovated bungalow offering over 2,300 sq ft of finished living space in a prime St. Catharines location. A rare 6-bedroom, 3-bathroom layout makes this home ideal for large families, multigenerational living, or savvy investors.The main floor features three spacious bedrooms, including a huge primary retreat with a large closet and ensuite. Both the primary and second bedroom enjoy walkouts to a stunning covered deck, complete with hot tub-your private, year-round oasis. A bright, updated kitchen, main-floor laundry, and modern finishes throughout complete the level.The fully finished basement adds three additional bedrooms, a full bath, and versatile living space. Extensively upgraded and renovated over the past 8 years, this home is move-in ready!! Upgrades: Tankless Heater Owned (2019), Flooring Main Flr (2025), Main Flr Bathroom (2017), Primary Bedroom & Ensuite Bathroom (2024), Windows (2018), Kitchen Re-face (2025), Basement Bathroom (2019), Main Deck (2018), Addition to Deck (2025), Kitchen Fridge, Microwave, Washer & Dryer (2020), Front Deck (2022). Outside, enjoy an above-ground pool, three sheds, parking for six vehicles, and a driveway designed for easy turnaround. Located close to the Pen Centre, 3 major Highways, excellent dining and within a desirable school district, this is a rare opportunity you won't want to miss. (id:28006)
3116 Gillespie Trail N
London South, Ontario
The McLaren - A beautifully crafted 2-storey home offering 2,305 sq. ft pf thoughtfully designed living space featuring 4 spacious bedrooms, 2.5 bathrooms, and a layout that blends functionality with modem comfort. The main floor boasts a bright, open-concept design with a welcoming family room, generous dinette, and a versatile den-perfect for a home office, study, or playyoom. Upstairs, you' Il find a convenient second-floor laundry room, two full bathrooms, and four large bedrooms, including a private primary ideal for relaxation. The McLaren IS the perfect choice for growing families or those seeking space, style, and comfort-all under one roof. Built by Birani Design & Build, a trusted name m London's construction community, this home features exceptional craftsmanship and thoughtful design in Talbot Village - Phase 7, one of the city's most sought-aner communities. This IS your chance to live in a mature, family-friendly neighbourhood that's quickly becoming one of London's most desirable places to call home. Phase 7 offers a fantastic location, with a brand-new public school opening in 2025, and is within walking distance to Ecole élémentaire La Pommeraie (French public school), parks with basketball courts, soccer fields and scenic trails winding around tranquil ponds. Talbot Village Shopping Plaza is just minutes away, offering No Frills, Dollarama, restaurants banks, GoodLife Fitness, medical clinics, and more. Even greater convenience is coming with a new commercial plaza set to Include a veterinarian, dental clinic, Starbucks, and other exciting businesses. The brand-new YCMA, only a short walk away, brings state-of-the-art health and wellness services to the neighbourhood. Commuting is a breeze with quick access to Highways 401 & 402, perfect for reaching St Thomas or the beaches of Port Stanley. Prefer a greener option? Enjoy the new bike lanes on Colonel Talbot Road, connecting you to nearby Lambeth' s small-town charm. To be Built. (id:28006)
3104 Gillespie Trail
London South, Ontario
The Lando by Birani Design & Build is a beautifully appointed 1,470 sq ft. bungalow that combines modem style with everyday functionality, complete with a double-car garage and a thoughtfully designed open-concept layout. The kitchen flows seamlessly into the spacious family mom and dinette, creating an inviting atmosphere ideal for both entertaining and comfortable daily living. The generously sized primary suite offers a true retreat, featuring a large walk-m closet and a stunning private ensuite, while a second bedroom and full bathroom provide flexibility for guests, family, or a dedicated home office. Situated in Talbot Village - Phase 7, one of London' s most sought-after and family-friendly communities, this home showcases the exceptional craftsmanship and attention to detail Birani Design & Build is known for. Residents enjoy proximity to a brand-new public school opening in 2025 , walking distance to Ecole élémentaire La Pommeraie, and access to parks with basketball courts, soccer fields, and scenic pond-side trails Talbot Village Shopping Plaza is just minutes away with No Frills, Dollarama, restaurants, banks, GoodLife Fitness, medical clinics, and more, while an upcoming commercial plaza featuring a veterinarian, dental clinic, Starbucks, and additional amenities further enhances convenience. A brand-new YMCA within walking distance adds state-of-the-art health and wellness services to the neighbourhood. With quick access to Highways 401 and 402, easy routes to St. Thomas and Port Stanley beaches, and new bike lanes along Colonel Talbot Road connecting to Lambeth's charming village core, Talbot Village offers the perfect balance of modem amenities, natural beauty, and vibrant community living. To be built. (id:28006)
82 Middleton Street
Zorra, Ontario
Welcome to 82 Middleton St in Riverside Village in the growing community of Thamesford, ON! This newer 3bedroom unit boasts 1434 square feet. It has a bright and spacious interior & has large windows throughout all living areas, 3 generous bedrooms, including a primary bedroom with 4 piece ensuite, modern finishes & stainless steel appliances. Laundry available on second floor for extra convenience! Great central location, 20 minutes to London or Woodstock, 10 minutes to Ingersoll, & only 13 minutes to HWY 401 for possible commuters. Located right across the Thamesford Recreation Center to enjoy many activities throughout the year & just around the corner from the Thamesford Libary. Make this your next rental home in the quaint town of Thamesford! (id:28006)
46 - 1096 Jalna Boulevard
London South, Ontario
This top-floor corner unit is an unbeatable value with massive upside for the next owner. Enjoy true privacy in one of the best locations in the complex, backing onto single-family homes and mature trees instead of the busy parking lot. Quiet, peaceful, and perfectly positioned. Inside, you'll love the smart, spacious layout: a welcoming foyer with extra storage, a bright open-concept living/dining area with a thermostatically controlled gas fireplace, in-suite laundry, and a kitchen equipped with a built-in dishwasher. The bathroom is clean and in great shape with a ceramic tile surround. Plus-two generous bedrooms and your own private balcony with a relaxing, tree-lined view. This condo community also features a gorgeous inground pool for summer enjoyment. Includes one reserved parking space (#46) plus plenty of visitor parking. (id:28006)
3936 Hamilton Road
Thames Centre, Ontario
Commercial Space for Lease - Dorchester Prime commercial space available for lease in the heart of Dorchester, offering approximately 700 square feet of versatile, well-maintained space. This unit features two full private rooms, a 3-piece bathroom, and a separate private entrance, making it ideal for professional, medical, wellness, office, or clinic use. Located above an established clinic, the space benefits from excellent visibility and a convenient central location. Two dedicated parking spaces are included for staff or clients. Even better, heat, hydro, water, andinternet are all included, providing excellent value and predictable monthly costs. Position your business in a thriving community with easy access for clients and a professional setting readyfor immediate occupancy. (id:28006)
272 Vidal Street S
Sarnia, Ontario
Beautifully Renovated Duplex Turnkey Investment or Perfect Owner-Occupant Opportunity. This fully renovated duplex offers modern living. Each spacious unit features 2 bedrooms and 1 bathroom, thoughtfully updated with contemporary finishes. You'll find brand-new kitchens with stainless steel appliances, along with updated bathrooms, new flooring throughout, and fresh exterior and interior paint. This property also features brand new windows, furnace and AC. Each unit has its own laundry and private entrance ensuring convenience and flexibility for owners and tenants alike. Fully fenced backyard with two car garage. Whether you're looking for a solid investment property or a home with income potential, this turnkey duplex is ready to go. Don't miss your chance to own this exceptional, move-in-ready property! (id:28006)
8326 Brudenell Road
Killaloe, Ontario
Imagine owning approximately 2.8 acres of private waterfront land in the heart of the Ottawa Valley, offering the space, privacy, and natural setting to create a cottage retreat or thoughtfully designed year-round home. This well-sized property combines open clearings with mature trees, gently sloping toward the water and providing generous shoreline and peaceful views across the pond. With an established driveway and frontage on a paved county road, year-round access is already in place, making the property both practical and inviting. Several potential building sites allow flexibility in positioning a future build to suit your vision and take full advantage of the landscape. A 10 x 20 wall tent on a raised platform is included, offering a comfortable base for weekend stays or a place to enjoy the land while planning next steps. A natural pond, wooded walking paths, and scenic viewpoints add to the property's quiet, park-like feel, creating a setting that's ideal for slowing down and spending time outdoors. Located just minutes from Killaloe and Barry's Bay, this property offers a balance of privacy and convenience, with access to local amenities, lakes, trails, and the wider Ottawa Valley region. With hydro available at the lot line, this is a versatile waterfront opportunity for those looking to build now or hold for the future. (id:28006)
465 Boler Road
London South, Ontario
Situated in a highly desirable neighborhood at a prime address, this charming one-floor ranch for rent. The home has been thoughtfully updated, with the kitchen renovated approximately three years ago, the basement updated around five years ago, and fresh paint throughout. The welcoming formal living room features a gas fireplace, a large front window, and attractive laminate flooring. The modern kitchen offers contemporary cabinetry, laminate countertops, and an efficient layout that maximizes both storage and workspace. A spacious family room addition with a soaring cathedral ceiling overlooks one of the most beautiful backyards in the city. From here, step out onto a generous deck with ample room for a gazebo, barbecue area, and multiple seating spaces. Additional highlights include an, storage cupboards in the carport. A backyard storage shed keeps gardening tools neatly organized and out of sight. (id:28006)
412 - 600 Talbot Street
London East, Ontario
Spacious 2-Bedroom Condo for Lease in Prime Downtown Location! Bright and well-maintained 2-bedroom, 1.5-bathroom condo located on the 4th floor of a quiet, professionally managed building at the corner of Central Ave and Talbot Street. This inviting unit features a spacious kitchen, dining area, and living room, a charming bay window with high-end California shutter window treatments, newer flooring, and convenient in-suite laundry with additional storage. The primary bedroom includes a private ensuite, and the balcony with glass surround offers a comfortable outdoor retreat. One underground parking space is included, along with ample visitor parking. Building amenities include a newly renovated saltwater pool and spa, exercise room, tenant lounge, meeting room, and on-site building manager. Residents also enjoy beautifully landscaped green space with a rear patio and BBQ area, as well as an active, welcoming community with regular social opportunities such as Monday coffee clubs, Tuesday card games, Thursday board game meetups, and other organized events. Ideally suited for professionals, students, or those looking to downsize. Excellent location steps to the Thames River and Thames Valley Trail, with Richmond Row and the downtown core just minutes away, providing easy access to restaurants, theatres, museums, and galleries. (id:28006)
75 Mendip Crescent
London South, Ontario
Perfect for first-time buyers or a young family, this well-maintained 4-level backsplit is located on a quiet crescent in desirable South London with quick access to the 401. Just around the corner from a public school, a short walk to a park, and close to all major amenities. The fully fenced yard is ideal for kids or pets. The main level features an updated eat-in kitchen with granite countertops and a spacious, sun-filled living room. A few steps up are three generous bedrooms and a full bathroom. The lower level offers excellent flexibility and could be easily separated from the rest of the home, with access from a side entrance. Downstairs you'll find a fourth bedroom, full bathroom, laundry, and an additional living area-perfect for extended family, guests, or future in-law potential. (id:28006)
41 - 159 Collins Way
Strathroy-Caradoc, Ontario
Welcome to 159 Collins Way, a beautifully maintained detached bungalow-style condo located in the desirable South Grove Meadows community of Strathroy, directly beside the Caradoc Sands Golf Course. Just 25 minutes from London, this home offers a rare combination of upscale living, privacy, and everyday convenience in a quiet, well-established neighbourhood close to shopping, dining, and local amenities.The main floor features a bright, open-concept layout with soaring ceilings, oversized windows, and a striking floor-to-ceiling fireplace that anchors the living space. The modern kitchen is designed for both functionality and entertaining, complete with natural stone countertops, a stylish backsplash, gas stove, large pantry, and generous prep space. Main-floor laundry adds everyday convenience, while the spacious primary bedroom offers a true retreat with a luxurious ensuite featuring double sinks and a walk-in rainfall shower.Outdoor living is equally impressive, with a fully fenced private backyard, covered deck, and gas BBQ hookup-perfect for relaxing or hosting. An attached two-car garage provides secure parking and additional storage. The basement is already framed and includes large egress windows, offering excellent additional space for storage or future use. Set in a low-maintenance condo community, this home is ideal for tenants seeking a refined lifestyle in a peaceful setting, whether downsizing, relocating, or simply looking for a high-quality rental near green space and golf. (id:28006)
34 Devonshire Avenue
London South, Ontario
The Old South gem you have been waiting for is here! Welcome to this lovely brick bungalow featuring the perfect mix of charm, character, and functional updates. Upon entry you will step into a most welcoming living and dining space, perfect to entertain in, with hardwood flooring, and bright windows to let in the south facing sunlight. A beautifully updated kitchen with quartz counters, subway tile backsplash, stainless appliances, tile floor, and gold accents will be a joy for the cook in the family. Three bedrooms on the main floor are super convenient, and bonus if one is needed for an office. The bathroom has a newer vanity, toilet, and fixtures. In the lower level, the spacious recroom is extremely functional and has newer carpet and quality underpad. The +1 bedroom with walk-in closet must be seen to appreciate the size! Separate unfinished laundry/storage room. Windows and exterior doors were updated previously. Plenty of parking in the 3 car driveway, and a separate detached garage is great for extra storage. Large mostly fenced backyard with lots of room for the children and the gardener, and a nice patio to enjoy summer evenings. Make this home yours this spring just in time to admire the pretty hydrangeas and boxwoods from the cosy front porch! (id:28006)
Lower - 30 Julie Crescent
London South, Ontario
Immediately Available for Lease! Step into this stunning, almost-new 1-year-old walk-out basement apartment featuring 2 spacious bedrooms, 1 full washroom, an open-concept kitchen and family room, and private in-suite laundry. Located in a prime, family-friendly neighbourhood with easy access to schools, parks, shopping, and transit. Two driveway parking spaces included. Tenant to pay 35% of all utilities. Don't miss this opportunity to call this beautiful space your new home! (id:28006)
Lot#102 - 52 Allister Drive
Middlesex Centre, Ontario
Welcome to Kilworth Heights West; Situated in the heart of Middlesex Centre and just minutes from West London's desirable Riverbend area. This master-planned community offers the perfect blend of small-town charm and modern convenience. Enjoy quick access to Highway 402, nearby shopping, dining, recreation facilities, golf courses, and scenic provincial parks. Families will appreciate excellent schools, walkable streets, and the welcoming atmosphere that make Kilworth one of the area's most sought-after places to call home.TO BE BUILT by Melchers Developments Inc., Award-Winning, family-run builder celebrated for timeless design, exceptional craftsmanship, and personalized service. Phase III homesites are now available with both one-floor and two-storey designs. Choose from existing floor plans or collaborate with the Melchers team to create a fully customized home designed around your lifestyle. Every residence showcases superior quality and attention to detail, featuring high ceilings, hardwood flooring, pot lighting, oversized windows and doors, custom millwork and cabinetry, and an impressive list of upgraded finishes included as standard. Homeowners enjoy in-house architectural design and professional decor consultation, ensuring each home reflects their vision and the builder's legacy of excellence. With 40' and 45' lots available and full Tarion Warranty coverage, now is the perfect time to build your dream home in a community where legacy and lifestyle come together. Visit our Model Homes at 44 Benner Boulevard, Kilworth, and 110 Timberwalk Trail, Ilderton. Open House most Saturdays and Sundays 2-4 PM. Register now for builder incentives and beat the 2026 price increases - reserve your lot today! Photos shown are of similar model homes and may include optional upgrades not included in the base price. (id:28006)
79 River Road
Lambton Shores, Ontario
2 BEDROOM RIVERFRONT CHARMER AT GRAND BEND MARINA | 180 METERS / 1.5 MIN WALK TO GRAND BEND'S FOREVER SANDY SOUTH BEACH & LAKE HURON | STELLAR VIEWS OF LAKE & SUNSETS | MASSIVE RENTAL POTENTIAL AS 2 SEPARATE UNITS: This former residential apartment above a fishing outlet now converted to a 2 bed 1 bath Apartment with newly renovated main floor commercial space ready for occupancy. it's a 4 season gem that has the potential to be a rental income monster, especially considering the price point. For a change, this is a value-driven real estate offering where the location-based characteristics exceed every other offering even close to this price range. Hands down, the value meter is at 11 with this 2014-built metal clad 1500 square foot building, in fantastic condition, now fully winterized, and with a low maintenance full concrete property & picturesque portrait worthy view of the lake & sunsets that are better than those seen at some lakefront properties sold in this area! Come out & collect those multi-million-dollar panoramas & big Airbnb income without having to pay anywhere near the prices of properties that offer similar views & income potential. Plus, you'll be just steps to fantastic amenities such as the Cottage Cafe, White Caps, and our local Art Gallery and boat launch. Speaking of boats, the ample parking on site provides lots of room to park your boat or jet skis when they aren't docked right at your property. PUBLIC dock space at the property has been available more often than not for the current owner, but this is NOT owned, and dock space is not guaranteed as part of this listing. Offers any time. Priced below market value. Appliances and furnishings included. (id:28006)
424 Waterloo Street
London East, Ontario
Creativity and versatility converge in this exceptional 5,074 sq. ft. freestanding office building, ideally situated in downtown London. The ultimate address for professional practices, this property is perfectly suited for medical, dental, and healthcare businesses, featuring a certified non-sterile compounding lab and Level 2 OHP certification, with potential for future Level 3 expansion. Its flexible layout also caters to accounting, law, IT, graphic arts, and more. Fully renovated between 2012 and 2014, the property boasts luxurious finishes and meticulous engineering. Updates include HVAC, air filtration, plumbing, electrical systems, windows, doors, roofing, fire protection, and more, ensuring modern building codes and future adaptability. The main floor offers executive offices, consulting rooms, a reception area, waiting lounge, Level 2 operating theatres, examination rooms, and ample storage. The lower level is a spacious multipurpose area, previously used for training, presentations, meetings, and showrooms, offering limitless potential for customization. Whether expanding your practice or establishing a new office, this building provides unmatched quality, a prime location, and exceptional design, making it an ideal choice for today stop professionals. Ready for immediate possession. (id:28006)
424 Waterloo Street
London East, Ontario
5,074 Sq. Ft. Freestanding office building located in the downtown core. 6 parking spaces on-site with additional parking located along the street and a paid municipal lot located nearby. This building has been built out with top-of-the-line finishes and numerous upgrades. The building offers a certified non-sterile compounding lab, as well as a level 2 operating room (with potential for level 3). Ideal for medical users, however is also well suited for other professional office uses. Additional rent of $8.00 PSF includes property taxes and building insurance. Tenant is responsible for all building maintenance. (id:28006)
205 - 440 Central Avenue
London East, Ontario
Attention professionals, students and downtown lovers! One bedroom apartment does not come too often in this building! Historic Woodfield district steps to downtown, Richmond Row and Victoria Park. Building features a newly renovated top floor (7th floor) party/meeting room with access to outside rooftop patio. Exclusive use of storage locker on the sixth floor, On site laundry on the 2nd floor close to the unit. All inclusive rent Landlord pays hydro, water and heat. Plenty of unassigned parking and visitors parking, Building has security entry and security lights around the building. (id:28006)
205 - 440 Central Avenue
London East, Ontario
Attention professionals, students and downtown lovers! One bedroom apartment does not come too often in this building! Historic Woodfield district steps to downtown, Richmond Row and Victoria Park. Building features a newly renovated top floor (7th floor) party/meeting room with access to outside rooftop patio. Exclusive use of storage locker on the sixth floor, On site laundry on the 2nd floor close to the unit. All inclusive rent Landlord pays hydro, water and heat. Plenty of unassigned parking and visitors parking, Building has security entry and security lights around the building. (id:28006)
207 - 31 Victoria Street
Strathroy-Caradoc, Ontario
Welcome to 31 Victoria Street, unit #207, an end unit facing the south with a private balcony. Convenient side door access to parking lot, Great Location, close to schools, arena, and conservation area, easy access to downtown and shopping. Spacious dining and living room, 2 bedrooms, patio doors to balcony, in unit laundry. Unit vacant and available. (id:28006)
6851 Springfield Road S
Malahide, Ontario
Family friendly living with an incredible workshop! This bright and welcoming 2+2 bedroom, 1+1 bath home features an open concept layout filled with natural light and a fully finished lower level offering flexible space for families or guests. The standout feature is the impressive 26' x 40' double-insulated shop, extra big door for big trucks, complete with in-floor heat, outlets inside and out, airline connections on both sides for tools and convenience, and a 26' x 12' loft perfect for a man cave, game room, home office, or extra storage. Additional storage is provided by a 12' x 16' shed with 110v electrical breaker box, two rolling doors and outlets inside and out. A double paved driveway extends to the rear of the property with remote gated access, transitioning from asphalt to concrete right to the shop ideal for big trucks, RV, vehicles, toys, or equipment. The home also offers 30-year roof shingles with transferable warranty, a fully fenced backyard, and a covered deck perfect for relaxing, entertaining, or enjoying time with children and pets. Situated on a lot just under half an acre, in a quiet small village close to schools, only 10 minutes to town and the beach. This property delivers space, comfort, and functionality a rare find with endless possibilities. (id:28006)
432 Forest Avenue
St. Thomas, Ontario
Great investment opportunity or ideal first-time home! This well-maintained 3-bedroom townhome is conveniently located within walking distance to shopping, schools, and on a city bus route. Freshly painted throughout in neutral tones, the home features newer windows, doors, roof, some flooring, and updated kitchen and bathroom. Rear parking accommodates two vehicles. Quick possession is available. 5 appliances included. (id:28006)
1058 Chippewa Drive
London East, Ontario
This charming and well-maintained three-level side-split home offers an ideal blend of functionality, comfort, and modern updates-perfect for first-time buyers, young families, or investors seeking a solid property in a desirable Northeast London neighbourhood. The main level features a bright and inviting living room with a large picture window, a dedicated dining area, and a beautifully updated white kitchen (2018) with quality cabinetry, crown moulding, and newer flooring. Upstairs, you'll find three spacious bedrooms and a well-appointed four-piece bathroom.The lower level extends the living space with a thoughtfully finished recreation room featuring oversized windows, a two-piece bath, a laundry area, and abundant storage in the large crawl space. Outdoors, enjoy a deep, fully fenced backyard complete with one storage shed and one garden shed-perfect for BBQs, family gatherings, or gardening enthusiasts. A single-car garage offers additional space ideal for a workshop or hobby area.Recent upgrades include main floor and basement renovations (2018-2020) with spray insulation, drywall, carpeting, a pantry with grid ceiling, new flooring throughout the main and second levels, and modern kitchen finishes. Other notable improvements include a new garage door (2019), gas line and gas stove (2021), updated window coverings and California shutters (2023), new air conditioner and window capping (2024), and a new furnace (2025).Located on a quiet residential street in the heart of London East, this home is within minutes of schools, parks, Stronach Community Centre & Arena, Fanshawe College, shopping, public transit, and major routes including Highway 401. Combining comfort, versatility, and meticulous care, this move-in-ready home presents an exceptional opportunity in a well-connected, family-friendly community. (id:28006)
282 Homestead Crescent
London North, Ontario
Stylish 3 bedroom, 1.5 bathroom townhouse offering comfortable, low maintenance living in Northwest London. The fabulous kitchen features modern cabinetry, clean finishes, and a functional layout, opening to a bright dining and living area with updated flooring and a striking fireplace feature wall that adds warmth and character. A patio door leads to a private courtyard patio providing private outdoor space. Upstairs offers three well sized bedrooms including a spacious primary with a walk-in closet, along with a 4 piece bathroom, while the main floor powder room adds everyday convenience. The complex includes a community pool and condo fees that cover water, adding extra value. Close to shopping, schools, parks, transit, and everyday amenities, making this a great option for first time buyers, families, or investors. (id:28006)
Lot #29 - 95 Dearing Drive
South Huron, Ontario
Model Home now under construction!! Welcome to Melchers Developments Sol Haven. Discover "Ontarios West Coast! Grand Bend welcomes you with world class sunsets and sandy beaches; the finest in cultural & recreational living with a vibe thats second to none. Tons of amenities from golfing and boating, speedway racing, car shows, farmers markets, fine dining and long strolls on the beautiful beaches Lifestyle by design!! The site is now permit ready roads and curbs installed; services ready to go!! Reserve Today!! Simple & functional versatile space for family & friends. This design offers a thoughtful layout with some flex space for guests too!! Main floor primary suite with 2nd floor loft space retreat for family and guests. Award winning Melchers Developments; offering brand new one and two storey designs built to suit and personalized for your lifestyle. Our plans or yours finished with high end specifications and attention to detail. High quality high performance custom built new homes to suit!! Personalized and crafted with attention to detail and high quality materials. Architectural design & decor services included with every new home. Experience the difference!! Note: Photos shown of similar model homes for reference purposes only & may show upgrades. Visit our Model Home in Kilworth Heights West at 44 Benner Blvd or 110 Timberwalk Trail in Ilderton; Open House Saturdays and Sundays 2-4pm most weekends. (id:28006)
61 - 1040 Riverside Drive
London North, Ontario
Welcome to this spacious detached bungalow condominium offering nearly 3,000 sq ft of finished living space (including the lower level) in a well-managed North London community. Thoughtfully designed with 2+1 bedrooms and 3 bathrooms, this home features a main-floor primary suite complete with a walk-in closet and a luxurious 5-piece ensuite, along with a second main-floor bedroom and full bathroom-ideal for single-level living. The open-concept living and dining areas are anchored by a two-way natural gas fireplace, creating a warm connection between the spaces, while the eat-in kitchen and breakfast room with patio-door access lead to a private deck, perfect for enjoying morning coffee, casual meals, or time outdoors. The lower level expands the living space with an additional bedroom, a den suitable for overnight guests, a large recreation room, and generous unfinished areas perfect for storage or future customization. Additional highlights include main-floor laundry with sink, an attached double garage with private driveway parking for four vehicles, a west-facing deck, central air, and forced-air gas furnace/heat pump heating. Condo fees include common elements and access to the community's saltwater pool, which is open from June to September. The property is vacant with flexible possession available. Conveniently located near Riverside Drive and Hyde Park Road, with easy access to amenities like shopping, restaurants, green space, and major routes. (id:28006)
Lot 67 - 40 Benner Boulevard
Middlesex Centre, Ontario
Welcome to Kilworth Heights West; Situated in the heart of Middlesex Centre and just minutes from West London's desirable Riverbend area. This master-planned community offers the perfect blend of small-town charm and modern convenience. Enjoy quick access to Highway 402, nearby shopping, dining, recreation facilities, golf courses, and scenic provincial parks. Families will appreciate excellent schools, walkable streets, and the welcoming atmosphere that make Kilworth one of the area's most sought-after places to call home.TO BE BUILT by Melchers Developments Inc., Award-Winning, family-run builder celebrated for timeless design, exceptional craftsmanship, and personalized service. Phase III homesites are now available with both one-floor and two-storey designs. Choose from existing floor plans or collaborate with the Melchers team to create a fully customized home designed around your lifestyle. Every residence showcases superior quality and attention to detail, featuring high ceilings, hardwood flooring, pot lighting, oversized windows and doors, custom millwork and cabinetry, and an impressive list of upgraded finishes included as standard. Homeowners enjoy in-house architectural design and professional decor consultation, ensuring each home reflects their vision and the builder's legacy of excellence. With 40' and 45' lots available and full Tarion Warranty coverage, now is the perfect time to build your dream home in a community where legacy and lifestyle come together. Visit our Model Homes at 44 Benner Boulevard, Kilworth, and 110 Timberwalk Trail, Ilderton. Open House most Saturdays and Sundays 2-4 PM. Register now for builder incentives and beat the 2026 price increases - reserve your lot today! Photos shown are of similar model homes and may include optional upgrades not included in the base price. (id:28006)
14 Antrim Street
St. Thomas, Ontario
Are you a First-Time Buyer looking for a great starter home or a Buyer looking to get out of renting and into home ownership? Then you need to have a look at this move-in condition home. MAIN FLOOR: The main floor features a bright south facing Livingroom that expands into a large Diningroom with enough space for a main floor office or play area - all with new laminate flooring (2025). The Kitchen has been freshly painted and includes 2 appliances and access to the rear mudroom that allows easy access to both the rear Sundeck and the side driveway. The main floor Bath has been recently updated. SECOND FLOOR: The second level features 3 Bedrooms - the Primary Bedroom includes a large closet and bright south facing windows. BASEMENT: The full basement includes space for the Laundry and ample storage space. EXTERIOR: Outside you'll find a paved drive for 2 vehicles, a fully fenced yard that backs onto another street making it very easy to move your trailer into the yard for storage, a large Sundeck with a portion being covered - perfect for the BBQ, a Garden Shed (needs roofing repairs) and lean-to storage space. UPDATES: This home has had many recent updates including Timberline shingles, eaves, soffits and fascia, siding, drywall, insulation, interior paint and many windows. CHECK IT OUT: Please don't hesitate to checkout this great home and you will find that it's the perfect investment for your family. (id:28006)
108 Dearing Drive
South Huron, Ontario
TO BE BUILT:Welcome to Grand Bend's newest subdivision, Sol Haven! Just steps to bustling Grand Bend main strip featuring shopping, dining and beach access to picturesque Lake Huron! Hazzard Homes presents The Saddlerock, featuring 2811 sq ft of expertly designed, premium living space in desirable Sol Haven. Enter into the front doors into the spacious foyer through to the bright and open concept main floor featuring Hardwood flooring throughout the main level; staircase with black metal spindles; generous mudroom, kitchen with custom cabinetry, quartz/granite countertops, island with breakfast bar, and butlers pantry with cabinetry and granite/quartz counters; expansive bright great room with 7' windows/patio slider across the back; and bright main floor den/office. The upper level boasts 4 generous bedrooms and three full bathrooms, including two bedrooms sharing a "jack and Jill" bathroom, primary suite with 5- piece ensuite (tiled shower with glass enclosure, stand alone tub, quartz countertops, double sinks) and walk in closet; and bonus second primary suite with its own ensuite and walk in closet. Convenient upper level laundry room and 2 car garage with additional storage space. Other standard features include: Hardwood flooring throughout main level, 9' ceilings on main level, poplar railing with black metal spindles, under-mount sinks, 10 pot lights and $1500 lighting allowance, rough-ins for security system, rough-in bathroom in basement, A/C, paver stone driveway and path to front door and more! Other lots and plans to choose from. Lots of amenities nearby including golf, shopping, LCBO, grocery, speedway, beach and marina. (id:28006)
416 Simcoe Street
London East, Ontario
Welcome to 416 Simcoe St, London - a spacious and functional home perfect for families or professionals looking for extra room to live and work comfortably. This well-maintained home features 3+1 bedrooms plus a bonus room that can easily be used as a home office, study space, or playroom, offering flexible living options to suit your needs. The property includes two full bathroom and a convenient powder room, making daily routines easy for busy households. Enjoy a decent sized backyard, perfect for outdoor relaxation, entertaining, or giving kids and pets space to play. Parking will never be an issue with ample driveway space accommodating up to 4 vehicles. Located in a convenient area of London, this home provides easy access to schools, parks, shopping, transit, and other everyday amenities. This is a great opportunity to rent a spacious home in a desirable and accessible location. (id:28006)
678 Lauderdale Avenue
London North, Ontario
Welcome to one of the most desirable and prestigious neighborhood in Northridge, London North. Every inch of this home has been updated and meticulously maintained. This special home is one of a kind. Hardwood floor on main level. You have 3 Kitchens, 3 Laundry rooms. This 5 Bedrooms, 3 Baths home is designed for your convenient and private multi-family or multi-generational living. Home sits on oversize lot with 75 foot frontage and 175 foot depth. Featuring separate entrance up the stairs to upper unit above the garage. Main floor has multiple entrances from garage, door direct from driveway, back glass door entrance, and even a walk up entrance to the main floor on the front porch. Home is beautifully landscaped with a bonus Mennonite custom built wooden shed. Friendly community. Convenient location close to Fanshawe Park Road and Adelaide Street North, walking distance to great schools, shopping, grocery, community center and all amenities. This home has lots more surprises in store. Home has raised multiple generations and awaiting you and your family. Book a showing today! (id:28006)
45 - 2700 Buroak Drive S
London North, Ontario
*Quick possession available* The Stuart 2 floor plan at Fox Crossing is the most popular. This condo is complete and will be ready for closing. Fox Crossing by Auburn Homes, their newest, Modern Two Storey Town House Condo site. "Designed for your Life". Open concept main floor with modern finishes that include: Solid surface flooring on the main floor. Gourmet Kitchen features premium Cardinal Fine Cabinetry with soft close doors & drawers, floating shelves, under and over cabinet lighting. Lots of counter space plus a breakfast bar island all with quartz counter tops. Dining room & great room, are awash with natural light. Oak railings with Black iron spindles, & plush carpet lead you upstairs. Convenient laundry on this 2nd floor (with floor drain). Primary bedroom will be your private escape: ensuite walk-in shower with marble base, tiled surround and a glass door, & walk-in closet. There are two other bedrooms on this level, plus 4piece bath with tiled tub surround. Outside: modern exterior black windows and doors, single car garage, insulated door, stone driveway pavers, professionally landscaped, covered front porch. Plus, you will be able to enjoy your own private 10 ft. x10 ft. deck off the great room. Battery back-up on the sump pump included. Never water grass (underground sprinkler system), cut the grass or shovel snow again! Easy living with an extra sense of community. We have others that you can choose your finishes with in-house designer! New park located across the street from the site entrance & new North West elementary school almost done. Model homes located at 2366 Fair Oaks Blvd. OPEN SAT AND SUN 2-4. (id:28006)

