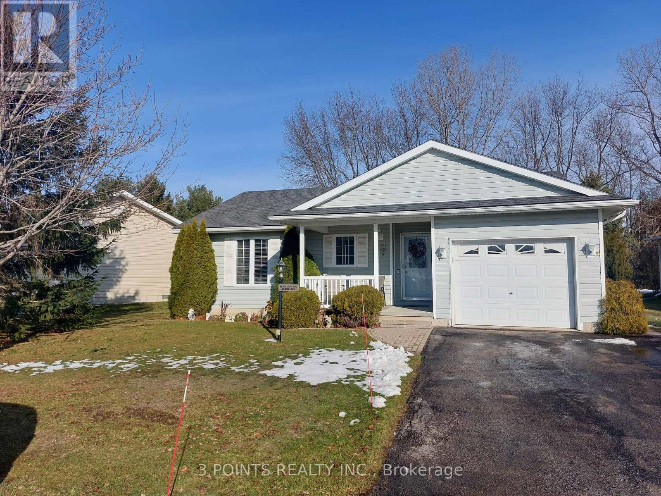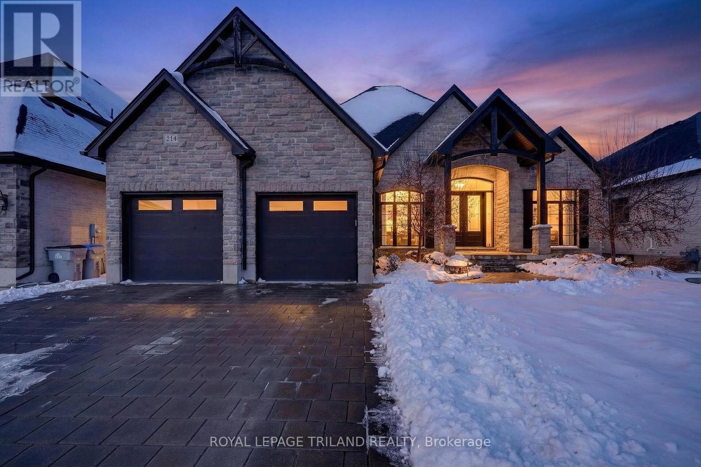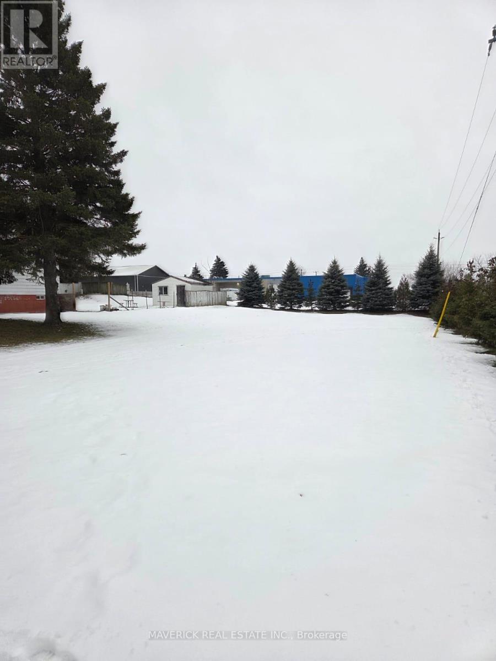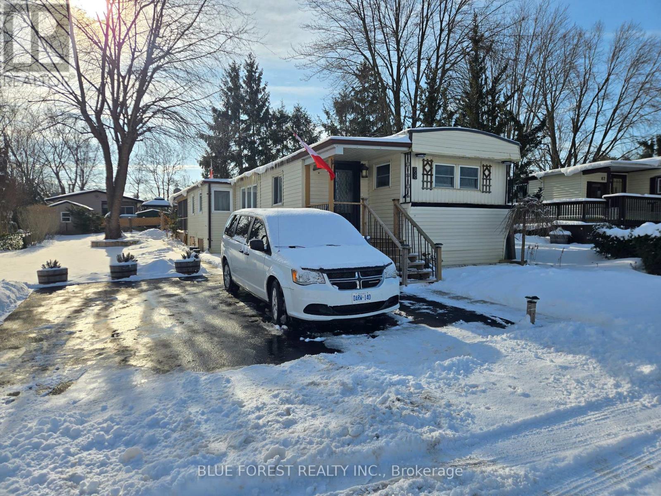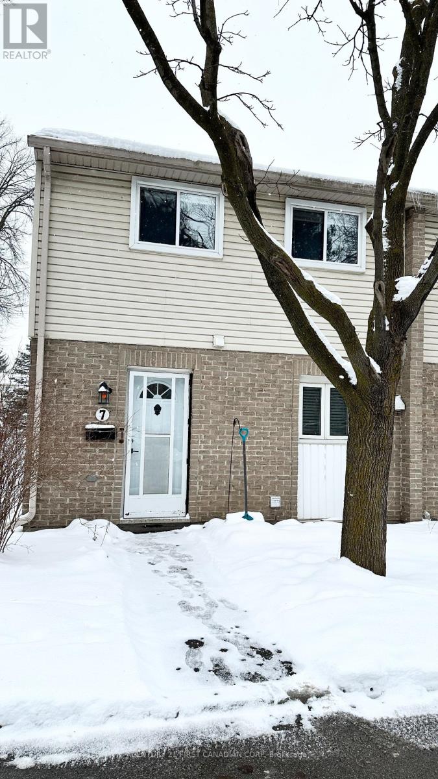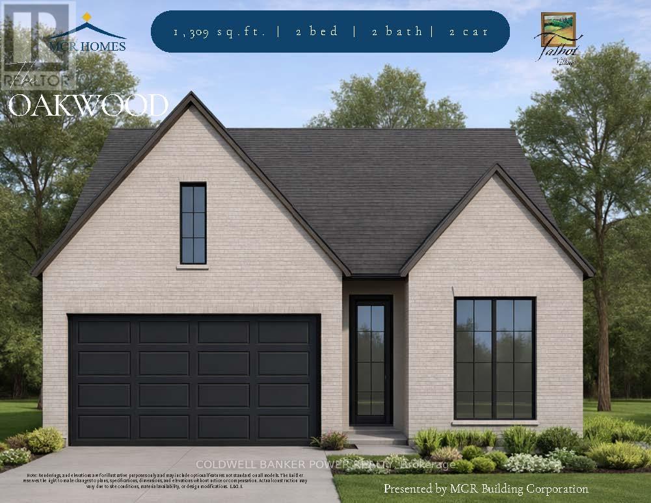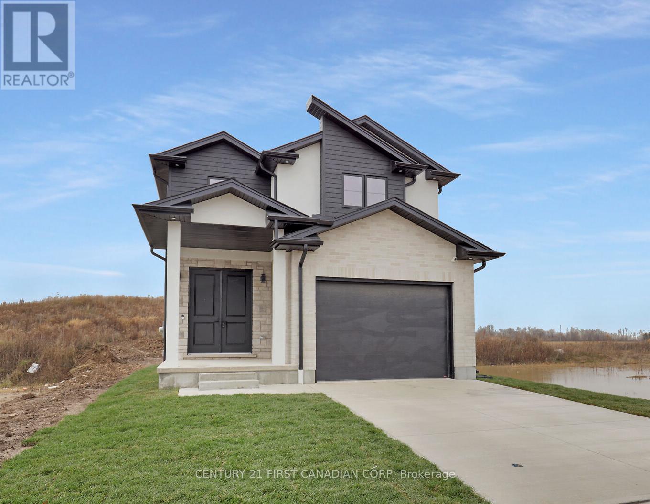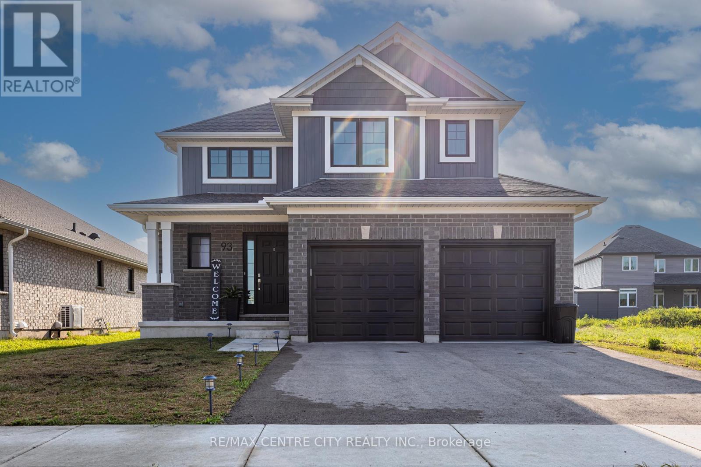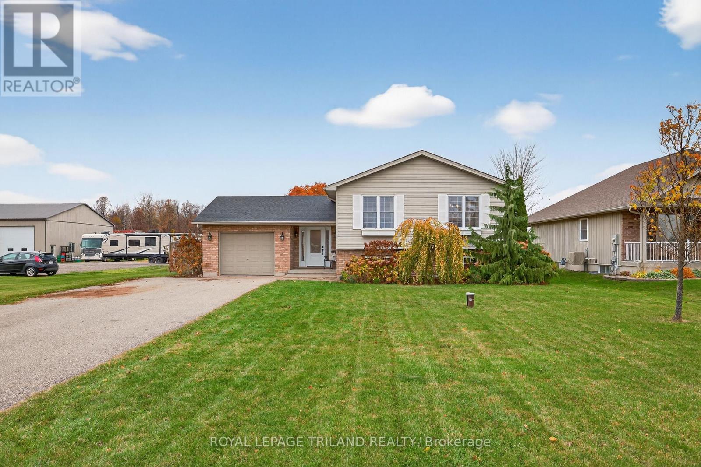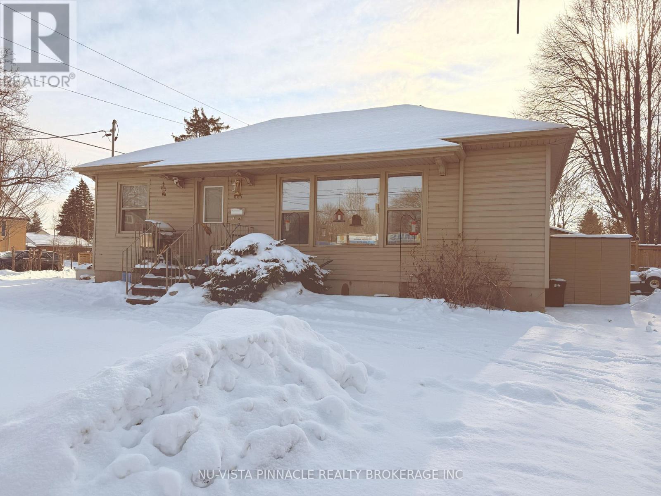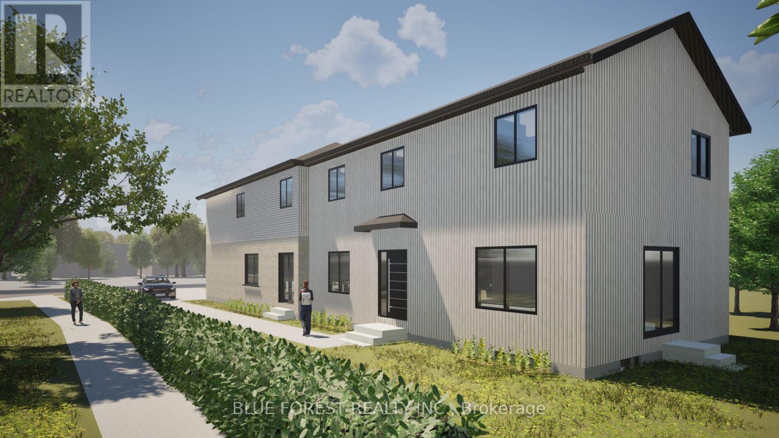371 Shannon Boulevard
South Huron, Ontario
Just Listed-Act Fast! This luxury 2-bedroom, 3-bathroom home in sought-after Grand Cove Estates is set on a beautifully landscaped, exceptionally private lot backing onto a mature forest with no rear neighbors. Tastefully finished with designer flair in a calming neutral palette, this site-built, open-concept home offers excellent flow, thoughtful separation of space, and the convenience of a private garage. A fully finished basement adds valuable living space and versatility. Enjoy peaceful outdoor living on the large covered front porch, perfect for sunset views, or unwind on the private rear deck overlooking the spacious, serene backyard. Grand Cove Estates is known for its strong sense of community, pride of ownership, and beautifully maintained grounds, along with extensive amenities that make this a truly special place to call home. Act now-this exceptional property won't last! (id:28006)
218 - 9861 Glendon Drive
Middlesex Centre, Ontario
Welcome to this stunning bungalow located in the prestigious and private community of Bella Lago. This meticulously designed 3 bedroom, 4 bathroom Werrington home is in pristine, like new condition and features numerous high-end upgrades throughout. As you step inside, you are immediately greeted by soaring 14 foot coffered ceilings and oversized, floor-to-ceiling windows that allow for plenty of natural light to flood the space. The home's tasteful décor and attention to detail are evident in every room, making it a true showstopper. The heart of the home is the gorgeous kitchen, which boasts an oversized island, perfect for both cooking and entertaining. The designer kitchen seamlessly flows into the great room, where you'll find an impressive stone fireplace that adds a touch of elegance. The luxurious primary bedroom suite is a true retreat, featuring spacious his and hers walk-in closets with custom built-ins, a double rainfall shower, a double vanity, a makeup table, and in-floor heating for ultimate comfort. The second bedroom comes complete with its own private en-suite, ensuring privacy and convenience for guests or family members. The fully finished lower level is an entertainer's dream, offering a large rec room and another beautiful stone fireplace, ideal for cozy evenings. Outside, the professionally landscaped grounds are equally impressive, with a covered patio, pergola, shed, and a variety of birch and maple trees. The in-ground sprinkler system keeps everything lush and green, and a newer sand point provides free irrigation water. With attention to every detail, this home is sure to impress even the most discerning buyer. The home comes complete with seven appliances, and the $140/month vacant land condo fee offers common area maintenance, outdoor lighting and timely private snow removal. Don't miss the opportunity to own this exceptional property that offers luxury, comfort, and style in the sought-after Bella Lago community surrounded by ponds. (id:28006)
10 Glenn Avenue
Ingersoll, Ontario
Welcome to an exceptional family-friendly opportunity on the south side of Ingersoll! This generous 66' x 100' building lot is perfectly situated ina quiet, desirable subdivision, an ideal canvas to design and build the home your family has always dreamed about. Enjoy a prime location witheasy access to parks, schools, and major commuter routes, including the 401, making commuting to London or Woodstock a breeze. Whetheryou're planning your forever home or your next investment, this lot offers the perfect blend of tranquillity and convenience! (id:28006)
88 - 3100 Dorchester Road
Thames Centre, Ontario
Beautifully maintained retirement home in a sought-after, year-round mobile home park. Situated on a spacious lot, this property boasts a double-wide paved driveway and landscaped grounds accented with mature trees, shrubs, and vibrant flowers. The home offers 3 bedrooms and 1 bathroom, with numerous updates throughout, including modern kitchen cabinets, updated counter tops, stylish flooring, central air conditioning, and a newer furnace. Located in a peaceful, well-managed park in the desirable Dorchester area, this home combines comfort, convenience, and 55+ community. Just minutes from London and with quick access to Highway 401, its an ideal location. The land lease covers municipal taxes, water testing, and garbage/recycling services. The lease is $802.38 per month, (Lot Fees, Municipal Taxes, Water and Sewer Testing, Garbage P/U , street lighting, Snow Removal). (id:28006)
7 - 166 Southdale Road W
London South, Ontario
Discover comfort and convenience with this end unit, 3-bedroom townhome, located at 7-166 Southdale Road, in Norton Estates.Step inside to find a large living room bathed in natural light. The galley kitchen, equipped with sleek stainless-steel appliances, flows seamlessly into the adjacent dining area. The main floor features durable laminate wood flooring. Each room in this home, including the 3 good sized bedrooms, are framed by large windows. Embrace time outdoors in your private patio. The partially finished basement has a large rec room and lots of storage, a plus a separate laundry area. Location is everything and living here means being part of a community prized for its top-rated schools, vast shopping options, and various parks. Ease of access to major highways and all the amenities of southwest London further enhances this prime location. **photos were taken before current tenants took possession (id:28006)
3141 Gillespie Trail
London South, Ontario
Welcome to The Oakwood, an exceptional bungalow offering an inviting entry into the sought-after Talbot Village community, surrounded by established streetscapes and distinguished new construction. This is a smart opportunity to secure a thoughtfully designed home in a well-established subdivision known for its long-term appeal. Built by MCR Homes, a respected local builder recognized for quality workmanship and well-considered design, The Oakwood features a functional and inviting layout with 9-foot ceilings throughout the main floor, creating an open and airy feel. The main living areas are finished with hardwood flooring, while the bedrooms offer comfortable carpeting, providing a practical balance of durability and comfort. Bathrooms and the mudroom are finished with complementary hard surfaces for everyday living. The lower level offers excellent future potential ideal for finishing additional living space over time. The overall design emphasizes efficient use of space, natural flow, and livability. An outstanding opportunity for buyers seeking a more accessible entry into a premium neighbourhood, while still benefiting from quality construction, thoughtful specifications, and the confidence of a trusted builder. (id:28006)
803 - 6400 Huggins Street
Niagara Falls, Ontario
Skyline Views & Modern Comfort at 803-6400 Huggins St. Experience Elevated Living in Niagara Falls Welcome to Suite 803 at 6400 Huggins Street-a meticulously maintained two-bedroom condo offering a perfect blend of modern upgrades and serene living. Located in one of the most sought-after, quiet buildings in the heart of Niagara Falls, this unit is a "must-see" for first-time buyers, downsizers, or savvy investors. Step inside to find a bright, open-concept layout designed for both comfort and style. The living and dining areas feature seamless flooring (updated 2018) that flows elegantly throughout the main spaces. Year-Round Climate Control: Stay comfortable and energy-efficient with the state-of-the-art Daikin Ductless heat pump, professionally installed in July 2025. Enjoy the ease of in-suite laundry and the security of a dedicated exclusive parking spot. The true "wow" factor of this home is the unobstructed view of the iconic Niagara Falls skyline. Whether you're enjoying your morning coffee or watching the evening city lights, the backdrop of this world-renowned city is yours to enjoy every single day. Living at 6400 Huggins St. means more than just a beautiful apartment; it's about a community. The building has been recently refreshed to offer a premium experience: Modern Security: Recently updated security system for total peace of mind. Renovated Common Areas: A bright, welcoming lobby and a newly updated party room perfect for hosting larger celebrations. Prime Location: Nestled in a quiet neighborhood just minutes from the QEW, world-class dining, shopping, and the Fallsview district. Don't miss your chance to own a piece of the Niagara Falls skyline. Schedule your showing today! (id:28006)
Lot 207 Hobbs Drive
London South, Ontario
To be built in Jackson Meadows; southeast London's newest up and coming neighbourhood. This home boasts 1,750sqft of living space with 4 bedrooms and 2.5 bathrooms, as well as an option for separate entrance to the basement, providing endless opportunities for multi generational living or future rental income. Featuring 9ft ceilings on the main floor and a desirable open concept living, kitchen and dining space; with engineered hardwood flooring and elegant tile options. Complete with modern amenities and the convenience of main floor laundry. The upper level features 2 full baths, including an elegant 3pc ensuite and spacious primary retreat with a large walk-in closet; as well as 3 additional bedrooms. Ideally located with easy access to the 401 and many other great amenities; lush parks, scenic walking trails, convenient shopping centres, restaurants, grocery stores and schools. Closings available in to Fall 2026. (id:28006)
93 Benjamin Parkway
St. Thomas, Ontario
Welcome home!! This fabulous 2023 built 2 Storey Doug Tarry home with loads of upgrades is sure to impress. On the main floor you will find an open concept dining room, living room and GCW custom kitchen. On the upper level you will find the Primary bedroom with ensuite and walk-in closet as well as both guest bedrooms and 4 pc bathroom. The basement is unfinished and ready for your touches. (id:28006)
11565 Springfield Road
Malahide, Ontario
This beautifully maintained raised bungalow offers the perfect combination of space, style, and modern updates. Featuring 4 bedrooms, 2 bathrooms, and an attached garage, this home is ideal for families of all sizes. The private double-wide driveway accommodates up to 8 vehicles, providing plenty of space for guests, recreational toys, or the family fleet. An oversized foyer with plenty of storage space welcomes you inside and leads to a bright, open-concept main level with soaring cathedral ceilings. The stunning kitchen, updated in 2023, showcases quartz countertops and stylish finishes, creating a functional and inviting space for everyday living and entertaining. Step outside to a private backyard with no rear neighbors, backing onto open farm fields for peaceful views and added privacy. Additional highlights include a new roof (2022) and an invisible fence for pets, offering both peace of mind and convenience. Whether enjoying morning coffee or evening sunsets, this move-in-ready home provides the perfect setting to create lasting memories. Don't miss your opportunity to make this exceptional property your own. (id:28006)
687 Cheapside Street
London East, Ontario
Opportunity knocks with this versatile bungalow offering two self-contained units perfect for investors, multi-generational families, or those looking to offset their mortgage. Ideally located just 7 minutes to both Western University and Fanshawe College, this home is a prime choice for students, faculty, or anyone working or studying at either institution. With such a central location, rental demand is strong and steady. The main floor unit features a bright and spacious layout with 2 bedrooms, a full kitchen, and a comfortable living area ideal for owner-occupants or tenants alike. The fully finished lower level has a separate entrance, its own hydro meter, and a thoughtfully designed 1-bedroom in-law suite.This property is truly set up for separate living arrangements, rental income, or future flexibility. Whether you're looking to live in one unit and rent the other, or add to your portfolio with a turn-key duplex-style setup, this home offers outstanding value, location, and opportunity. (id:28006)
143 Marconi Court
London East, Ontario
Turn-key, brand new investment opportunity! This newly built legal fourplex sits on a prominent corner lot at Marconi Blvd & Marconi Crt and is fully ready for immediate rental income. An excellent opportunity for both investors and owner-occupied buyers looking to live in one unit while generating strong rental income from the others.The property includes two spacious upper two-storey units, each offering 4 bedrooms, along with two separate lower units, each featuring 2 bedrooms.Every unit is individually metered for water and gas and has its own in-suite laundry, providing modern convenience for tenants and simplified management for owners. Fully legal and City-approved, this turn-key build is a premium, low-maintenance addition to any rental portfolio or live-in investment strategy. (id:28006)

