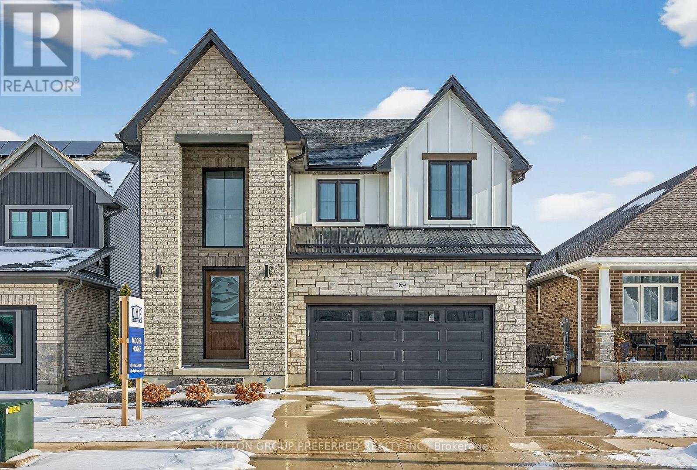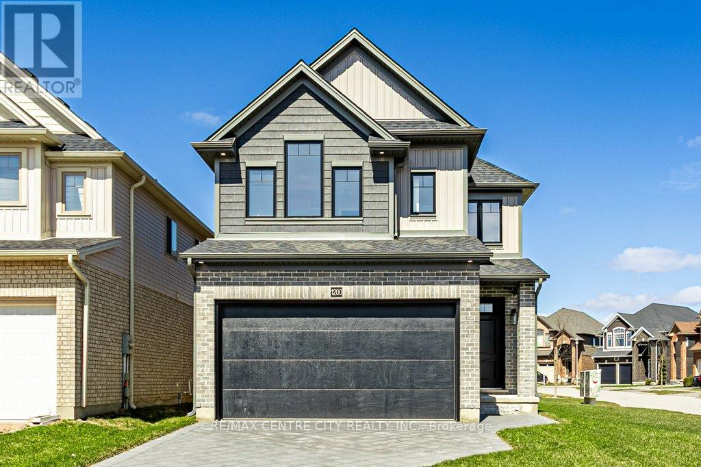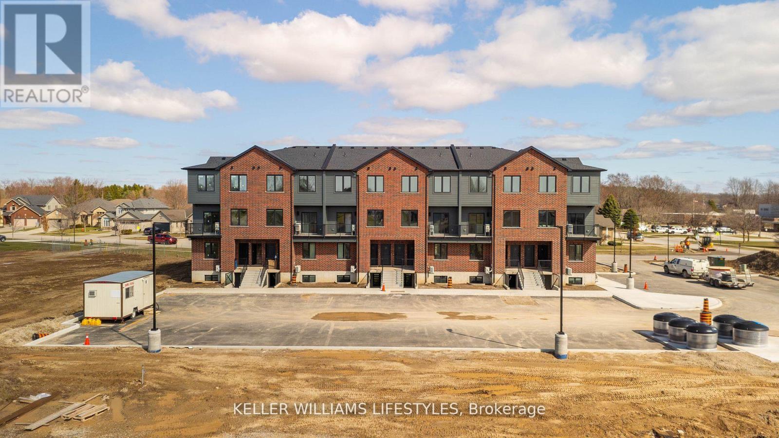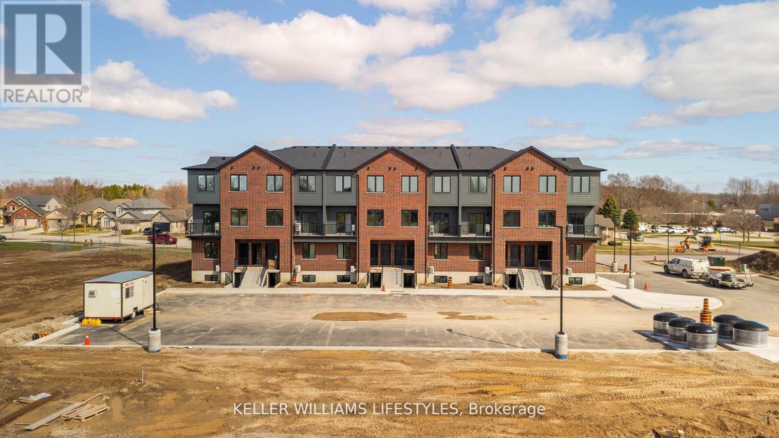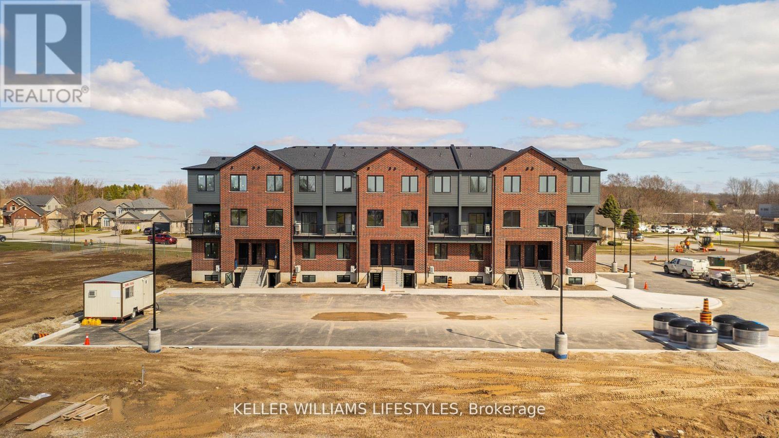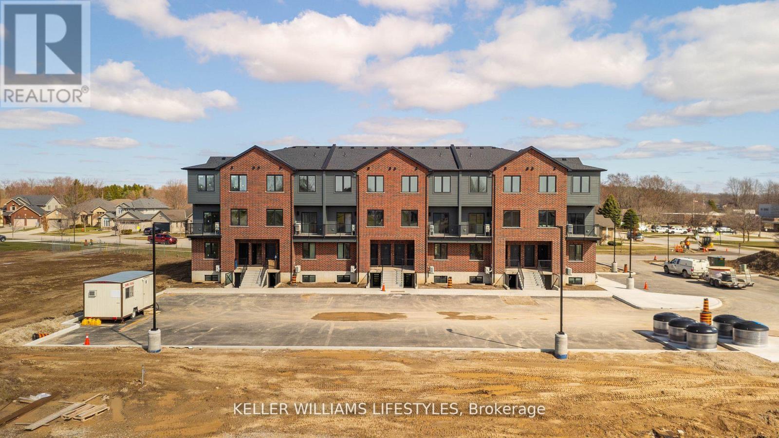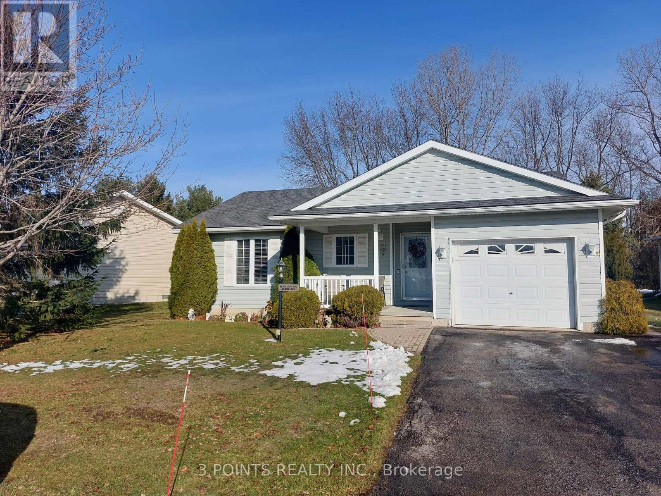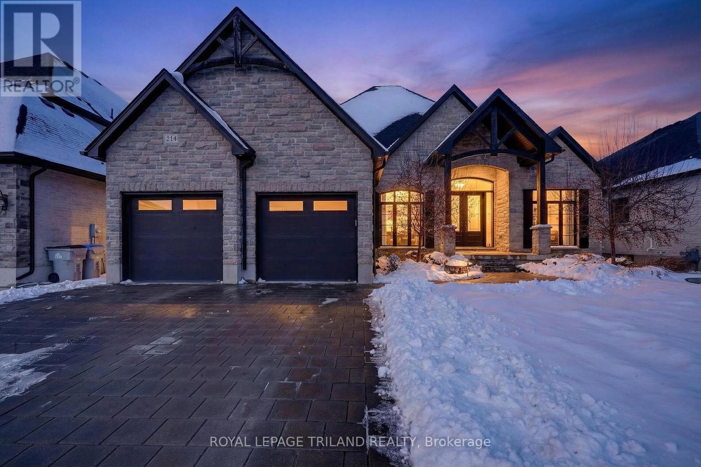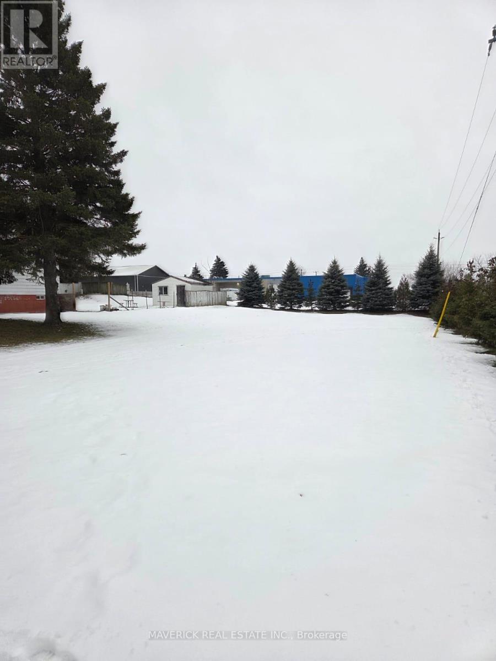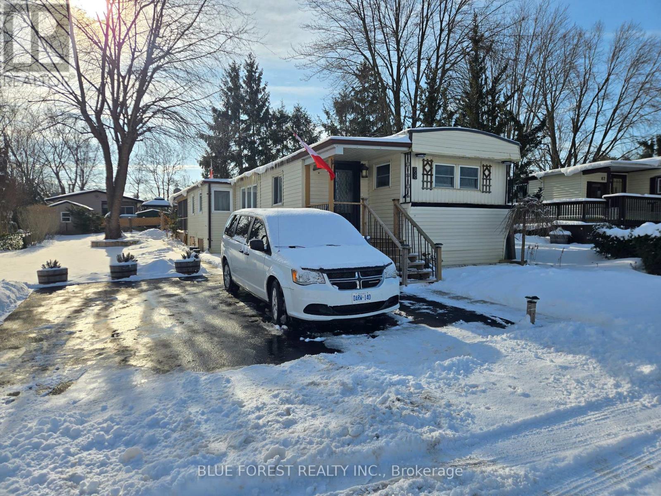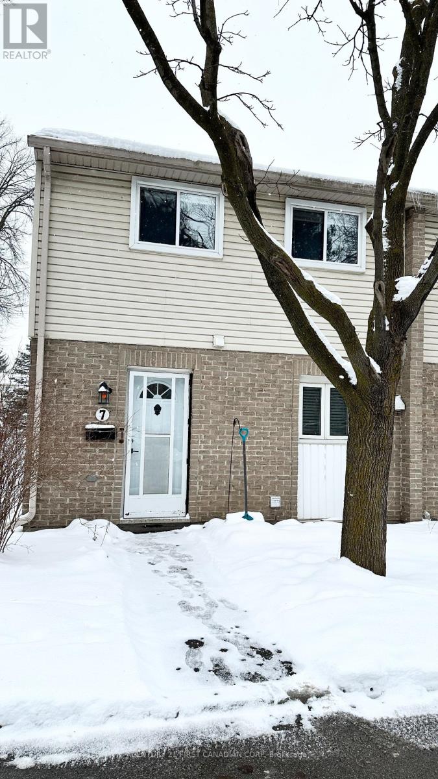159 Renaissance Drive
St. Thomas, Ontario
DHP Homes welcomes you to 159 Renaissance Drive situated in the desirable Harvest Run subdivision. This Five bedroom home comes with quality finishes. Entering into the foyer you are greeted with 18ft ceilings and an inviting feature wall, a two piece guest bathroom, and an open plan Kitchen offering bespoke cabinetry with quartz countertops and oversized island, the family room with fireplace and custom cabinetry and a bright dining room with access to a rear covered porch, finally a mud room leading to a double car garage complete the main floor. Upstairs boasts a primary bedroom with walk in closet and an ensuite with a double vanity and custom walk-in tiled shower, 3 additional bedrooms, a family bathroom and laundry await. The basement has been fully finished with 8.5ft ceilings, a rec room with a feature fire place, a further bedroom and an additional bathroom. Located 15 mins to London or Port Stanley. Upgrades include, concrete driveway, irrigation system, fully finished basement, oak staircase. (id:28006)
4398 Green Bend Road
London South, Ontario
Welcome to Liberty Crossing, a desirable community nestled just minutes from the charm and convenience of Lambeth. Built by the trusted Castell Homes, this beautifully designed bungalow offers the perfect blend of style, comfort, and functionality, with quick access to the 402 and all nearby amenities. Situated on a premium lot backing on to lush green space, this home features an elegant open-concept layout, an attached 2 car garage and a finished lower level. The open concept kitchen includes a large central island, tile blacksplash and under cabinet lighting. The spacious dining area gives access to the massive covered deck, overlooking the yard and offers serene views, ideal for outdoor entertaining. The great room, anchored by a cozy fireplace with custom built-in shelving and extended tray ceiling, invites you to relax in style. A private primary retreat features a five-piece ensuite with a luxurious soaker tub, walk-in shower, and generous walk-in closet. A second bedroom, a four-piece main bath, and a convenient mudroom with laundry and garage access complete the main floor. Downstairs, the fully finished lower level is perfect for entertaining and extended family living includes a massive rec room and two additional bedrooms each with ensuite access to a shared three-piece bath. The lower level also includes a convenient stairwell to the garage. This is your opportunity to enjoy premium bungalow living in one of London's most exciting new neighborhoods where quality craftsmanship meets everyday convenience. (id:28006)
1200 Emma Chase Drive
London North, Ontario
Welcome to 1200 Emma Chase built by quality home builder Kenmore Homes of over 70 yrs experience. Our "Springfield Model" features 2,319 sq ft of finished above grade living space with 4 bedrooms and 2.5 bathrooms (second floor option 2) and loads of upgrades too long to list. List of upgrades available upon request. Your main floor offers an open concept dining room, living room, and large eat in kitchen. Enjoy your upgraded gas fireplace for those cool winter days. Your eat in kitchen offers plenty of counter space along with an island perfect for family meal prep or entertaining. Additional main floor features are your beautiful engineered hardwood floors, 2 piece bathroom and the mudroom which enters into the 2 car garage. Your upper level features 4 bedrooms, 2 full baths and upper laundry for added convenience. Your primary bedroom offers a walk in closet and an upgraded ensuite shower with tiled and glass shower and double sinks. Large corner lot on a quiet street. Close to all amenities in Hyde Park and Oakridge, a short drive/bus ride to Masonville Mall, Western University and University Hospital. Kenmore Homes has been building quality homes since 1955. Ask about other lots and models available. (id:28006)
70 - 470 Darcy Drive
Strathroy-Caradoc, Ontario
The Gemini offers elevated two-story living with modern space featuring two bedrooms and one bathroom. Residents benefit from a private exterior entrance with a dedicated flight of stairs leading to the main living area, ensuring no shared indoor hallways. The main floor includes a spacious kitchen with an island that opens to the living and dining areas, complete with quartz countertops, stainless steel appliances, and luxury flooring. Located in a prime Strathroy neighbourhood at 470 Darcy Drive, you are perfectly positioned near schools, recreation, and local highways. This home also features a private balcony, in-suite laundry, and dedicated storage closets. Starting at $2,100/month. (id:28006)
72 - 470 Darcy Drive
Strathroy-Caradoc, Ontario
Experience effortless and stylish two-story living in The Caradoc, a modern home featuring two bedrooms and one bathroom. This unit emphasizes privacy with its own personal exterior entrance and a layout that avoids shared common interior spaces. The main level is designed for functionality with a spacious kitchen island, quartz countertops, and an open-concept living area, while the upper floor provides quiet bedroom spaces and a modern bathroom + additional storage. Nestled in a prime location at 470 Darcy Drive in Strathroy, you are close to all city amenities and regional highways. Additional features include a personal balcony, luxury flooring, stainless steel appliances, in-suite laundry, and in-unit storage. Starting at $2,200/month. (id:28006)
66 - 470 Darcy Drive
Strathroy-Caradoc, Ontario
Experience modern, maintenance-free living at Darcy Commons in The Alexander, a thoughtfully designed lower-level home featuring two bedrooms and one bathroom. This unit offers a private exterior entrance via a personal terrace located just 10 steps below grade, ensuring there are no shared hallways or common interior spaces for maximum privacy. The interior boasts a bright, open-concept kitchen with a peninsula, quartz countertops, stainless steel appliances, luxury flooring, and in-suite laundry. Situated in a prime Strathroy location at 470 Darcy Drive, residents enjoy small-town charm with easy access to city amenities, including nearby schools, recreation, and major highways. This stylish home also includes a dedicated in-unit mechanical and storage room. Starting at $2,100/month (id:28006)
68 - 470 Darcy Drive
Strathroy-Caradoc, Ontario
Discover efficient and comfortable living in The Sydenham, a modern one-bedroom, one-bathroom home within the Darcy Commons community. This unit provides a private exterior entrance located just 8 steps from grade, offering convenient access without shared interior common areas. The functional layout features an open-concept living space and a contemporary kitchen with an island, quartz countertops, and luxury flooring. Enjoy your own personal balcony and the convenience of in-suite laundry and some additional in-unit storage. Located at 470 Darcy Drive, this prime Strathroy location puts you near essential amenities, nature trails, and highway access. Starting at $1,900/month (id:28006)
371 Shannon Boulevard
South Huron, Ontario
Just Listed-Act Fast! This luxury 2-bedroom, 3-bathroom home in sought-after Grand Cove Estates is set on a beautifully landscaped, exceptionally private lot backing onto a mature forest with no rear neighbors. Tastefully finished with designer flair in a calming neutral palette, this site-built, open-concept home offers excellent flow, thoughtful separation of space, and the convenience of a private garage. A fully finished basement adds valuable living space and versatility. Enjoy peaceful outdoor living on the large covered front porch, perfect for sunset views, or unwind on the private rear deck overlooking the spacious, serene backyard. Grand Cove Estates is known for its strong sense of community, pride of ownership, and beautifully maintained grounds, along with extensive amenities that make this a truly special place to call home. Act now-this exceptional property won't last! (id:28006)
218 - 9861 Glendon Drive
Middlesex Centre, Ontario
Welcome to this stunning bungalow located in the prestigious and private community of Bella Lago. This meticulously designed 3 bedroom, 4 bathroom Werrington home is in pristine, like new condition and features numerous high-end upgrades throughout. As you step inside, you are immediately greeted by soaring 14 foot coffered ceilings and oversized, floor-to-ceiling windows that allow for plenty of natural light to flood the space. The home's tasteful décor and attention to detail are evident in every room, making it a true showstopper. The heart of the home is the gorgeous kitchen, which boasts an oversized island, perfect for both cooking and entertaining. The designer kitchen seamlessly flows into the great room, where you'll find an impressive stone fireplace that adds a touch of elegance. The luxurious primary bedroom suite is a true retreat, featuring spacious his and hers walk-in closets with custom built-ins, a double rainfall shower, a double vanity, a makeup table, and in-floor heating for ultimate comfort. The second bedroom comes complete with its own private en-suite, ensuring privacy and convenience for guests or family members. The fully finished lower level is an entertainer's dream, offering a large rec room and another beautiful stone fireplace, ideal for cozy evenings. Outside, the professionally landscaped grounds are equally impressive, with a covered patio, pergola, shed, and a variety of birch and maple trees. The in-ground sprinkler system keeps everything lush and green, and a newer sand point provides free irrigation water. With attention to every detail, this home is sure to impress even the most discerning buyer. The home comes complete with seven appliances, and the $140/month vacant land condo fee offers common area maintenance, outdoor lighting and timely private snow removal. Don't miss the opportunity to own this exceptional property that offers luxury, comfort, and style in the sought-after Bella Lago community surrounded by ponds. (id:28006)
10 Glenn Avenue
Ingersoll, Ontario
Welcome to an exceptional family-friendly opportunity on the south side of Ingersoll! This generous 66' x 100' building lot is perfectly situated ina quiet, desirable subdivision, an ideal canvas to design and build the home your family has always dreamed about. Enjoy a prime location witheasy access to parks, schools, and major commuter routes, including the 401, making commuting to London or Woodstock a breeze. Whetheryou're planning your forever home or your next investment, this lot offers the perfect blend of tranquillity and convenience! (id:28006)
88 - 3100 Dorchester Road
Thames Centre, Ontario
Beautifully maintained retirement home in a sought-after, year-round mobile home park. Situated on a spacious lot, this property boasts a double-wide paved driveway and landscaped grounds accented with mature trees, shrubs, and vibrant flowers. The home offers 3 bedrooms and 1 bathroom, with numerous updates throughout, including modern kitchen cabinets, updated counter tops, stylish flooring, central air conditioning, and a newer furnace. Located in a peaceful, well-managed park in the desirable Dorchester area, this home combines comfort, convenience, and 55+ community. Just minutes from London and with quick access to Highway 401, its an ideal location. The land lease covers municipal taxes, water testing, and garbage/recycling services. The lease is $802.38 per month, (Lot Fees, Municipal Taxes, Water and Sewer Testing, Garbage P/U , street lighting, Snow Removal). (id:28006)
7 - 166 Southdale Road W
London South, Ontario
Discover comfort and convenience with this end unit, 3-bedroom townhome, located at 7-166 Southdale Road, in Norton Estates.Step inside to find a large living room bathed in natural light. The galley kitchen, equipped with sleek stainless-steel appliances, flows seamlessly into the adjacent dining area. The main floor features durable laminate wood flooring. Each room in this home, including the 3 good sized bedrooms, are framed by large windows. Embrace time outdoors in your private patio. The partially finished basement has a large rec room and lots of storage, a plus a separate laundry area. Location is everything and living here means being part of a community prized for its top-rated schools, vast shopping options, and various parks. Ease of access to major highways and all the amenities of southwest London further enhances this prime location. **photos were taken before current tenants took possession (id:28006)

