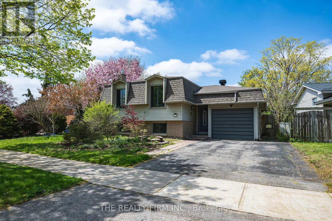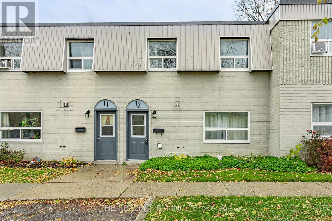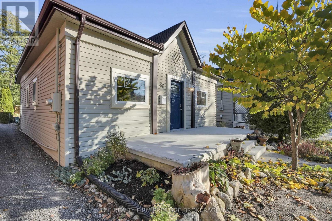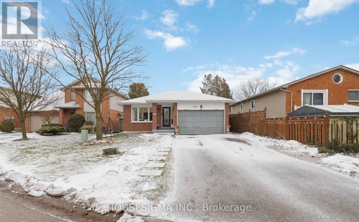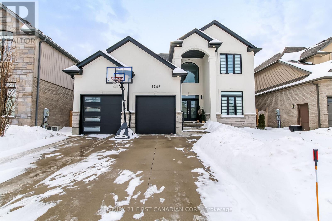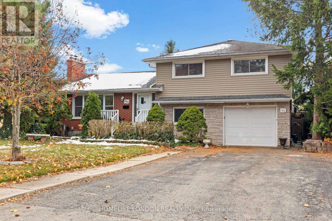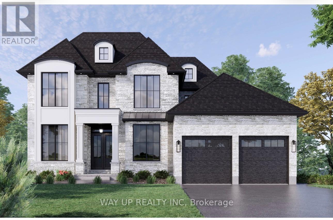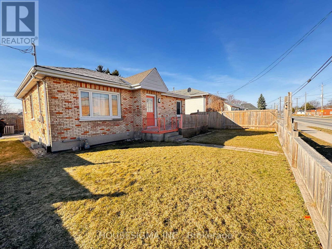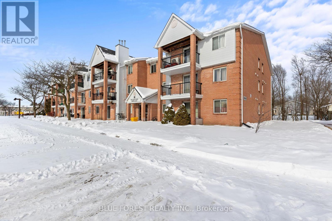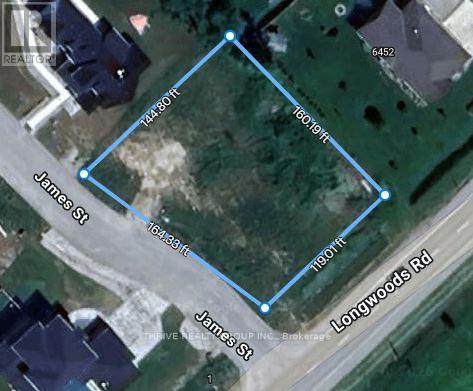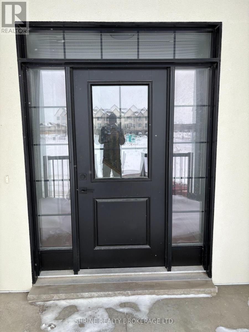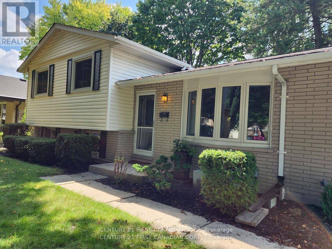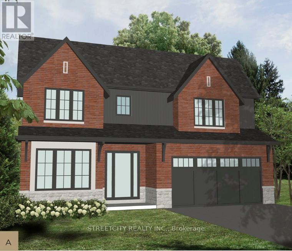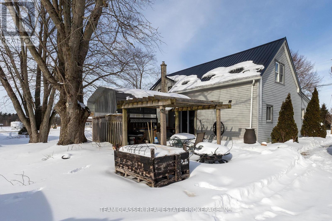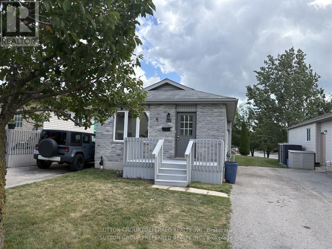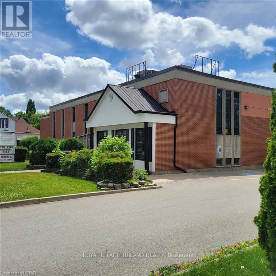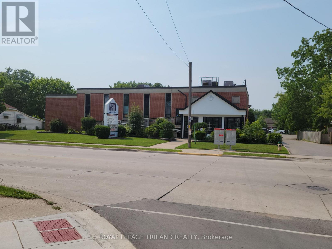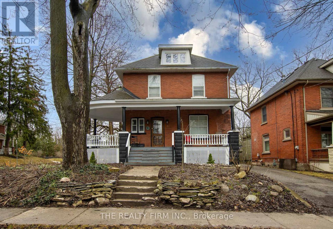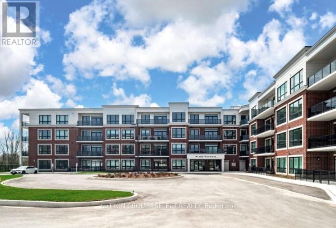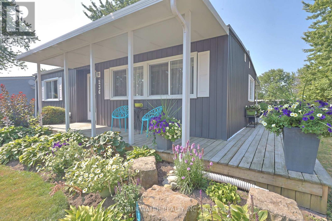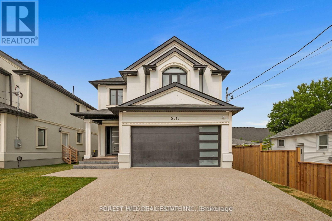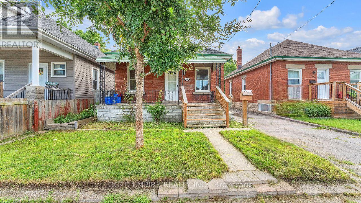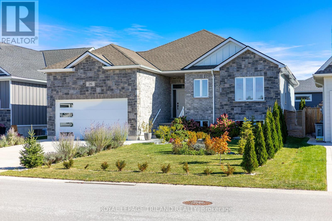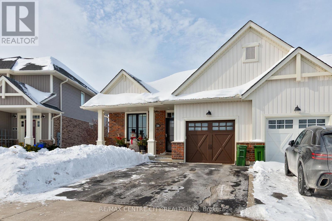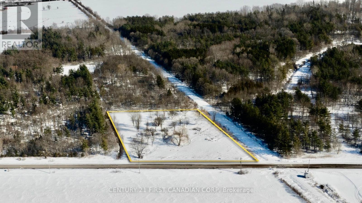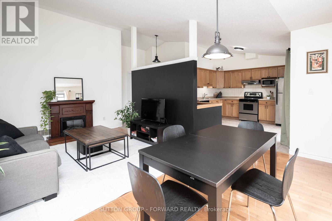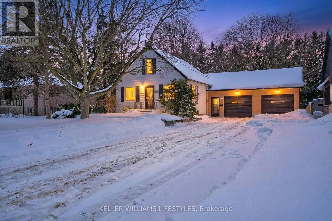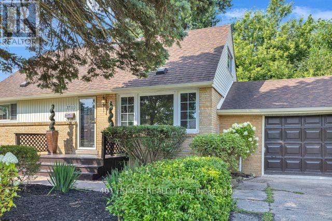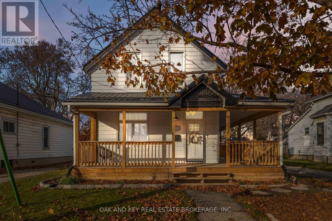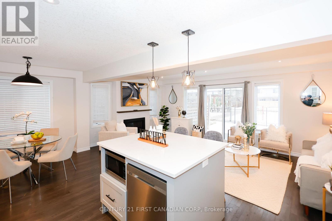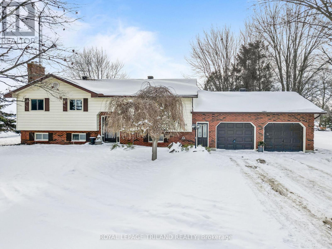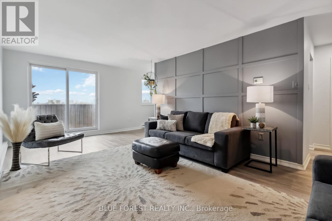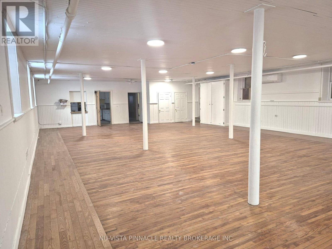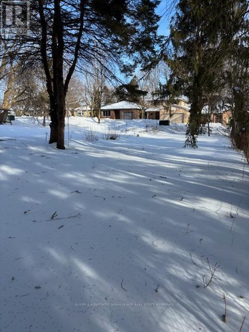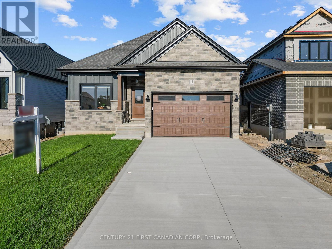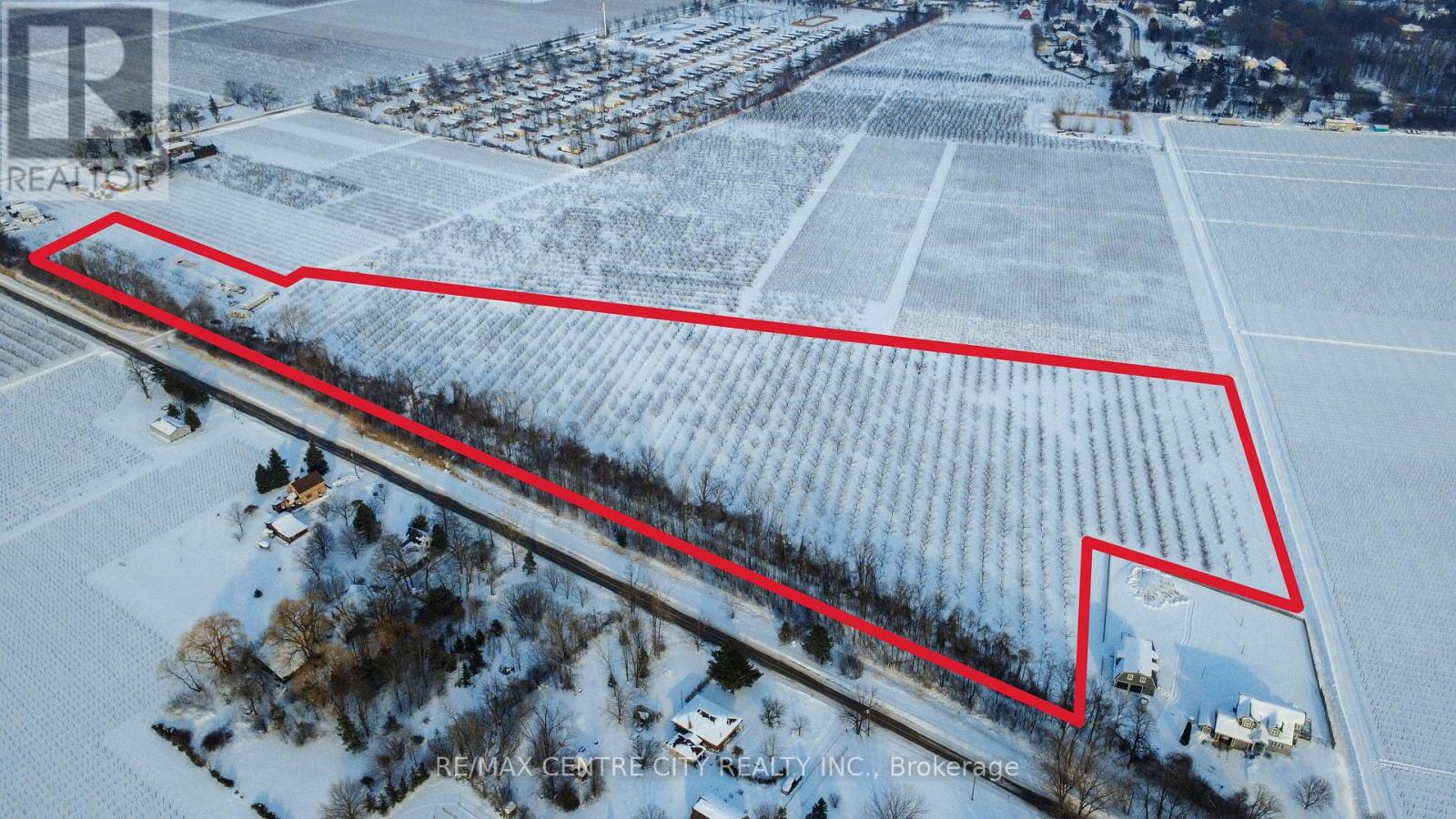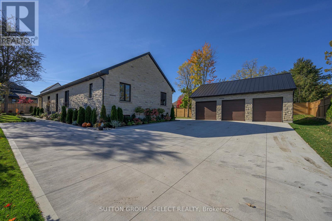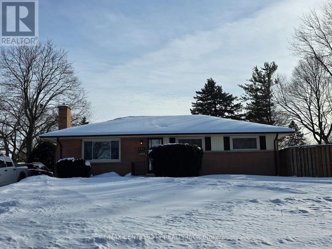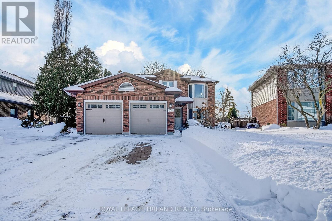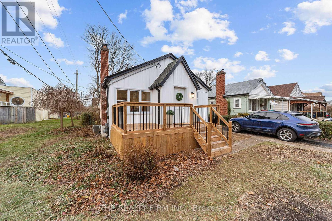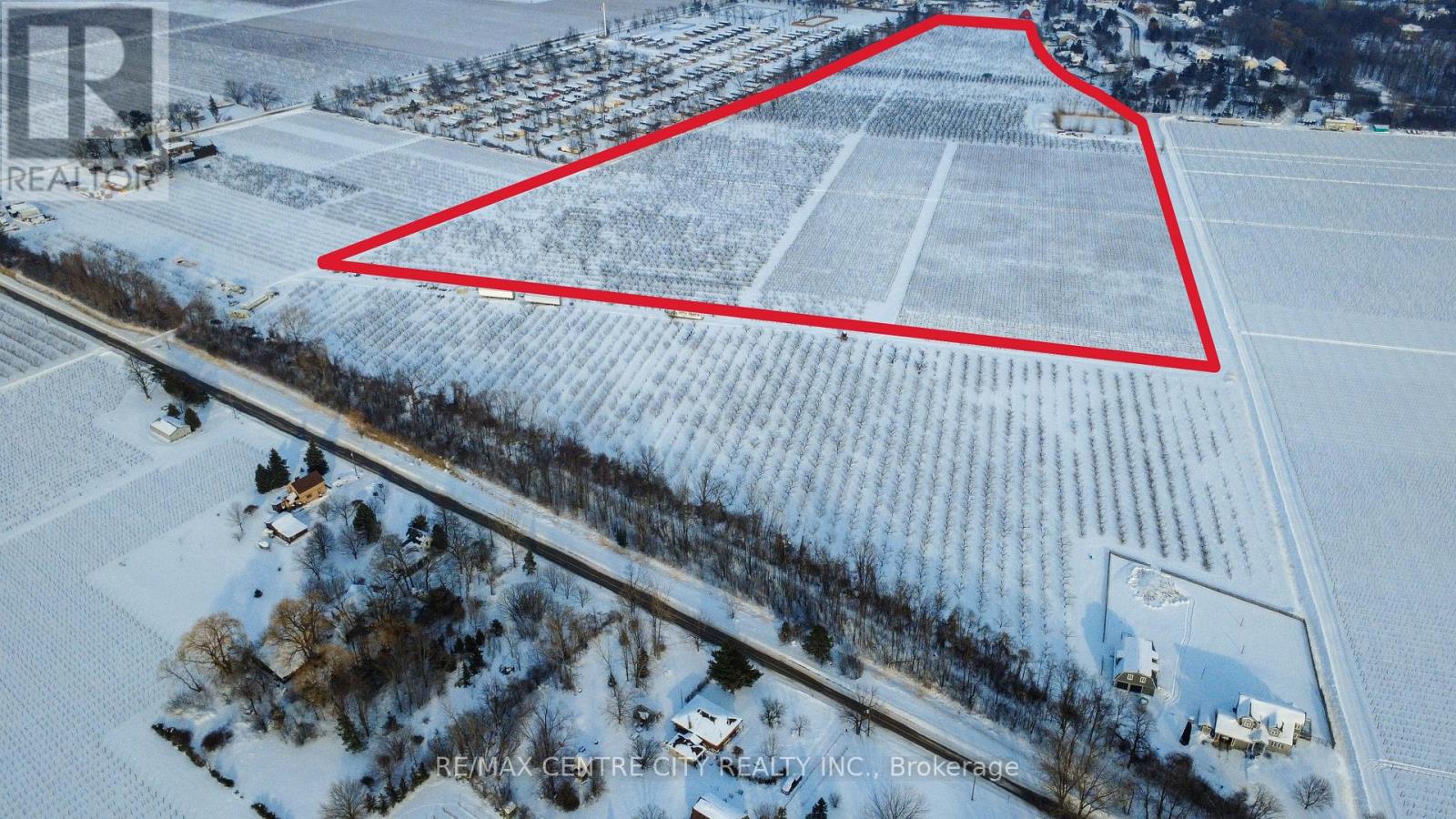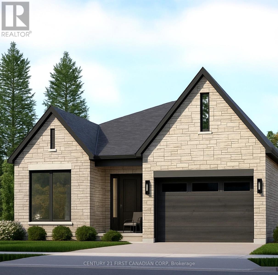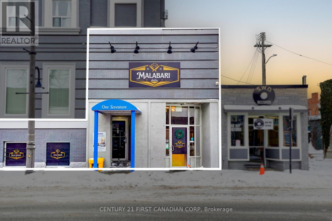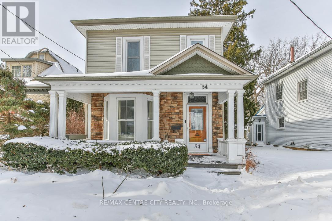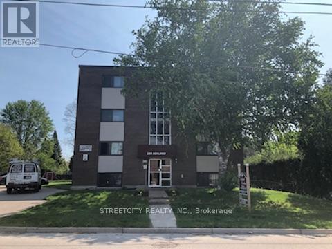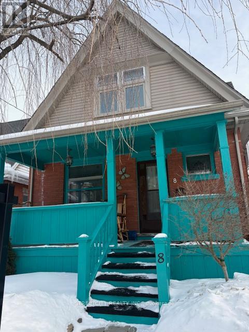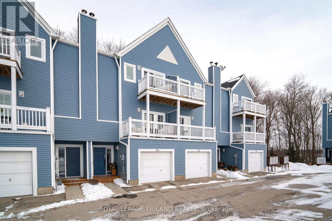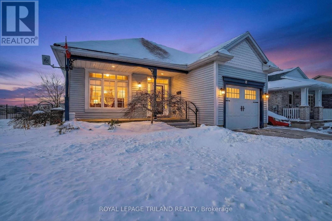60 Brunswick Avenue
London North, Ontario
Attention Investors. One short bus to Western University. 6 bedrooms, 2 kitchens, 2 bathrooms. Approx. 2000 sq ft of finished living space - including a fully finished lower level, double-wide driveway and single-car garage. Exceptional flexibility: ideal for multi-generational living, rental income potential, an in-law suite, or accommodating extended family. This home is nestled on a large lot with mature trees located in Medway, a lovely established neighbourhood. It combines comfort, space and convenience. The main level boasts a bright living room, dining room, kitchen with a pantry, 3 bedrooms and a 4-piece bathroom. The lower level expands the living space with 3 additional bedrooms, 3-piece bathroom, a cozy family room, a full kitchen-dining, and laundry. Step outside to a fenced private backyard featuring a spacious covered deck, perfect for summer BBQs, entertaining, or simply relaxing plus enjoy the added convenience of a deck right off of the kitchen. Additional features that enhance the home's comfort are: Central AC, smart thermostat, heated floors in the lower level bathroom, newer tankless water heater, newer front load washer and dryer, gas stove in the main level kitchen, and gas BBQ hook-up on the deck. Three garden sheds provide added functionality. Ideally located close to schools, parks, shopping, and everyday amenities, with a direct bus route nearby offering easy access to Western University and downtown. Come explore the space, versatility, and potential this home has to offer. (id:28006)
12 - 271 Thames Street N
Ingersoll, Ontario
Welcome to 271 Thames Street North in Ingersoll - a charming and affordable two-storey townhouse condo offering both comfort and convenience in a prime location. Perfect for first-time buyers, commuters, or investors, this well-kept home features three spacious bedrooms and a full four-piece bathroom on the upper level. The bright and inviting main floor includes an open-concept living and dining area, a functional kitchen with patio access, main-floor laundry for added convenience, and a toliet room for guests. Step through the patio door off the kitchen to enjoy the outdoors - perfect for morning coffee or evening relaxation. This property includes one assigned parking space along with additional visitor parking for guests. Nestled in a quiet, friendly area, you'll appreciate being just minutes from parks, schools, shopping, restaurants, and easy highway access to the 401-ideal for commuters to London, Woodstock, or surrounding areas. Offering tremendous value, this home combines low-maintenance living with an unbeatable location. (id:28006)
60 Bruce Street
London South, Ontario
Nestled on a quiet, one way street, in the heart of Wortley Village, you will find this beautifully renovated, Wortley cottage home. Fully updated and move in ready, this home features 984 sq ft with 3 bedrooms, 1 massive bathroom and loads of storage (almost unheard of in Wortley)! A quick walk to all the shops of Wortley Village. With additional outside access to the basement.This open concept home, is perfect for entertaining either indoors, or out and updates include new windows (2025) new front door (2025), freshly painted throughout (2025), new back door (2022) front concrete porch (2025).R2-2 zoning! Convenient parking in front, as well as additional parking in rear. If you've been looking to experience living in the village, this is your chance! Call your favourite Realtor today! (id:28006)
220 Killarney Grove
London North, Ontario
Welcome to 220 Killarney Grove, a beautifully updated and spacious modern home in one of North London's most desirable family neighbourhoods. Offering over 2,500 sq. ft. of finished living space, this home features 5 bedrooms, 3 full bathrooms, multiple living areas, and a double-car garage. Located in sought-after Northridge, it is close to parks, Thames River trails, top schools, Masonville Mall, Highway 401, Western University, Fanshawe College, and Stoney Creek shopping. The main level offers bright living and dining spaces and a chef's kitchen with cathedral ceilings, quartz countertops, large island, updated backsplash, and stylish lighting overlooking the living room. The upper level includes 3 spacious bedrooms and a renovated Jack & Jill bathroom with a jacuzzi-style tub and separate shower. The lower and basement levels provide flexibility with 2 additional bedrooms, 2 full bathrooms, a cozy family room with gas fireplace, projector/media room, and large laundry area. Enjoy a fully fenced backyard with sun deck, gazebo-ready space, and flagstone fire-pit area, plus parking for 4 cars on a sealed driveway and a double garage. Updates include bathrooms, kitchen, some flooring, added bedroom (2023), roof (2016), Lennox furnace & A/C (2019), R60 attic insulation (2023), sealed driveway (2024), and energy-efficient windows. Move-in-ready home offering space, comfort, and lifestyle in a prime North London location. (id:28006)
1567 Blackwell Boulevard
London North, Ontario
Located in beautiful Fanshawe Ridge, this 3000+ sqft family home is loaded with gorgeous quality finishes, style and contemporary design. This home features 4 generous bedrooms, 3.5 bathrooms, main floor office, spacious living room, elegant formal dining room and an amazing kitchen overlooking your comfortable family room. Granite countertops throughout, upgraded trim levels, gorgeous tile, gourmet kitchen, waffled ceilings, feature wall, engineered hardwood, transom windows, and so much more.Spacious basement with 9-foot ceilings-an open canvas ready for your creative vision. Fully fenced yard featuring well maintained landscaping, concrete walkways, covered patio deck and a fire pit-perfect for outdoor gatherings. Nestled in a calm neighbourhood and conveniently located near a brand-new plaza filled with great amenities. (id:28006)
163 Centre Street
London South, Ontario
Southcrest Gem - Move-In Ready! Discover this family home in tree-lined Southcrest, featuring: Private yard with in-ground pool & newer heater. Unique master suite with deck overlooking gardens & pool. Open-concept kitchen with newer cabinetry & all appliances included. Cozy living room with wood-burning fireplace & huge picture window. Lower-level family room with gas fireplace. This comfortable home blends charm, convenience, and lifestyle-ready for you to move in today! (id:28006)
442 Warner Terrace
London North, Ontario
Positioned in one of North London's most prestigious enclaves, this exceptional residence offers a rare blend of privacy, architectural presence, and natural surroundings. Just steps from the Medway Valley Heritage Forest trails and minutes to Masonville Place, Sunningdale Golf and Country Club, Western University, University Hospital, and top-ranked schools, the location delivers both convenience and distinction.Set on a premium pool-sized corner lot, the home features abundant guest parking, a double-car garage, and a striking stone-and-brick façade that conveys timeless elegance. A covered patio creates a seamless extension of the living space, ideal for private outdoor entertaining.Inside, 10-foot ceilings on the main level and 9-foot ceilings above establish a grand yet inviting scale. The layout is intentional and refined, offering a formal dining room, a dedicated home office, and a central living space anchored by a showpiece kitchen with bar and servery. A discreet spice kitchen enhances functionality while preserving the clean, elevated aesthetic expected at this level.The upper level is thoughtfully appointed. The primary suite serves as a private retreat, complete with a generous dressing room and spa-inspired ensuite featuring double vanity, freestanding tub, and curb-free glass shower. A secondary bedroom includes its own ensuite, while two additional bedrooms share a spacious five-piece bath with double vanity. All closets are upgraded for tailored organization.The builder-finished lower level is bright and versatile, offering an additional bedroom, full bath, wet bar, expansive recreation area with gas fireplace, and a dedicated home theatre with built-in audio system. Ideal for extended family, guests, or elevated entertaining.Designed for those who value privacy, natural beauty, and refined living within the city, this residence offers a seamless flow for both everyday life and sophisticated hosting. (id:28006)
1227 Trafalgar Street S
London East, Ontario
Attention: Two-bedroom granny suite in the basement with a second kitchen included in the rent. This spacious and well-maintained 3+2 bedroom corner home is ideal for families or professionals. Offering two full kitchens, two full bathrooms, and a separate side entrance to the basement, the property provides flexibility and privacy for multi-generational living or shared accommodations. Three parking spaces are included for added convenience. Ideally located near Fanshawe College, Western University, and downtown London, the home offers easy access to transit and is within walking distance to shopping, restaurants, parks, and other amenities. Highway 401 is just a 10-minute drive away. Price is plus utilities. Available May 1st. (id:28006)
41 - 1096 Jalna Boulevard
London South, Ontario
SELLER IS OPEN TO PAYING 1 YEAR OF CONDO FEES. Better than new. Welcome to Unit 41, a fully renovated end unit that stands in a class of its own. Unlike interior units, this premium residence offers enhanced privacy, quieter living, and exceptional natural light throughout. Completely renovated in 2026, the home features brand new luxury flooring, a modern kitchen with quartz countertops, and beautifully updated bathrooms with a spa inspired feel. Every detail has been thoughtfully finished, creating a true turnkey opportunity that feels fresh and untouched. The layout offers a dedicated dining area, a spacious living room with a gas fireplace, and a rare feature in condo living: a separate laundry room with its own window, providing natural light and functional space beyond the typical hallway closet setup. Enjoy morning coffee on your private balcony or take advantage of the community outdoor pool. Ideally located just steps from White Oaks Mall, restaurants, parks, and with quick access to Highway 401, this home offers an exceptional blend of style, comfort, and convenience. Move in and enjoy a pristine, top tier renovation in one of the area's most accessible locations. (id:28006)
2 James Street
Strathroy-Caradoc, Ontario
Set on a quiet, private, paved cul-de-sac, this spacious half-acre building lot offers the perfect balance of small-town charm and country-style living. Hydro, natural gas, and municipal water are already available, making it easy to bring your vision to life. With generous space and flexible building potential, you can design and construct the home you've always imagined without typical size restrictions. Enjoy a peaceful setting just minutes from London and quick access to major 400-series highways. (id:28006)
37 - 235 Kennington Way
London South, Ontario
Welcome to Unit 37 at 235 Kennington Way a stylish, spacious 4-bedroom, 3-bathroom townhouse offering 1,905 sq ft of beautifully finished living space. This newer-build home features anopen-concept second level with 9-foot ceilings, oversized windows, and a contemporary kitchen equipped with quartz countertops, stainless steel appliances, and a large center island perfect for entertaining or family meals.Enjoy the convenience of an attached garage with inside entry, a main-level bedroom or home office, and a powder room on the second level. The upper level boasts a spacious primary bedroom with a private 3-piece ensuite, two additional bedrooms, and a full 4-piece bath.Stylish finishes, luxury vinyl plank flooring, and neutral tones throughout make this homemove-in ready. Located just minutes from Hwy 401/402, shopping, parks, schools, and public transit, this is the perfect opportunity for families or professionals seeking a a home in one of London's fastest-growing neighborhoods. (id:28006)
Main Level - 711 Algoma Avenue
London North, Ontario
This charming 3-bedroom side-split home is nestled on a mature, tree-lined street in the heart of North London's highly sought-after Northridge neighborhood. It is one of the most affordable detached homes in desirable North London, known for its welcoming community atmosphere and outstanding amenities. The home features three spacious bedrooms and one 4-piece bathroom, with fresh neutral-tone paint, brand-new flooring in the bathroom and bedrooms, new carpet, a new refrigerator, and mostly new light fixtures throughout. Both the front and back yards offer generous outdoor space-ideal for gardening, planting, or landscaping. Parking includes a single driveway and a one-car garage. This area is recognized for its top-tier school district, including A.B. Lucas Secondary School, Mother Teresa Catholic Secondary School, and Northridge Public School, making it a top choice for families. The location also offers convenient access to Western University and Fanshawe College. (id:28006)
68 Lucas Road
St. Thomas, Ontario
TO BE BUILT - The Beaumont by Mapleton Homes including a LIMITED-TIME $35,000 BUILDER INCENTIVE. Take advantage of this amazing incentive - included on this listing or it can be applied to any other to-be-built property Mapleton Homes has to offer. Exceptional value meets exceptional design. Introducing The Beaumont Mapleton's latest show stopping masterpiece, where modern elegance blends seamlessly with everyday comfort. Perfectly positioned on an oversized lot backing onto mature trees, this meticulously designed 3,092 sq. ft. home offers the ideal mix of space, style, and functionality. Featuring 4 spacious bedrooms and 3.5 beautifully appointed bathrooms, the open-concept layout is ideal for both growing families and effortless entertaining. The heart of the home showcases premium custom cabinetry, large German-engineered tilt-and-turn windows, and upscale finishes that elevate every room. A gourmet chef's kitchen flows into expansive living and dining spaces, while a bright main-floor study/office provides the perfect work-from-home retreat. Second-floor laundry adds practical everyday convenience.Situated in the highly desirable Manor Wood Subdivision, residents enjoy close proximity to parks, walking trails, top-rated schools, shopping, dining, and recreation - offering the perfect balance of tranquility and accessibility. Build your dream home with confidence. With these amazing Builder Incentives, plus multiple customizable plans and pricing options, there has never been a better opportunity to secure a Mapleton Home. Book your private consultation today and lock in the savings (id:28006)
10564 Culloden Road
Aylmer, Ontario
Looking for a country property just over half acre under $500,000? Here it is this 5-bedroom, 1 bathroom home is waiting for your personal touches.All major updates have been completed within the last three years, including the gas furnace, central air, roof, and a new septic system. A 30ft deep sandpoint well was also installed approximately one year ago. The home features updated windows and patio doors, a large country kitchen with updated cupboards, and two separate stairways leading to the second-floor bedrooms.Outside, you will find a covered porch with lighting and a private, working hot tub for those winter nights. The property also includes a gazebo for entertaining and gardening shed, all situated on a lot of just over 1/2 acre lot that sits back from the road.Don't miss out. Call today to schedule your private viewing! (id:28006)
331 Simpson Crescent
London East, Ontario
Welcome to 331 Simpson Crescent, located on a low-traffic and peaceful Crescent in Bonaventure Meadows. This 3-bedroom, 1 full 4-piece bathroom, single-storey home is conveniently located near shopping, restaurants, public transit, schools, churches, Bonaventure Meadows Park which includes splash pad, sports fields and green space for family picnics and/or walks, quick access to Dundas Street for trips east/west, Highbury Avenue and Veterans Memorial Parkway for city trips north/south and quick access to the 401. This home would be great for all aspects of living; single living, growing families, first-time home buyers, retirement and/or investors. The main floor features a very spacious eat-in kitchen, bright living room, freshly painted and new carpet. Outside features a front porch and private drive. Don't miss out, this home is a must-see! (id:28006)
A - 170 Wellington Street W
St. Thomas, Ontario
This approximately 2,500 square foot space was previously occupied by a chiropractic clinic and is zoned for clinical, residential, and office use. The space is handicapped accessible. There is a waiting room with a reception area, plus 10 offices and a handicapped accessible washroom. Just move right in. Newer HVAC system. Please note that in addition to the monthly rent of $3,900.00, the tenant is responsible for heat and hydro costs. (id:28006)
B - 170 Wellington Street W
St. Thomas, Ontario
This approximately 400 square foot space was previously occupied by a hair salon and is zoned for clinical, residential, and office use. The space is handicapped accessible. Ideal for another hair salon or office space-just move right in. Newer HVAC system. Please note that in addition to the monthly rent of $795.00, the tenant is responsible for heat and hydro costs. (id:28006)
3 Daly Avenue
Stratford, Ontario
Timeless Character Meets Modern Living in the Heart of Stratford. Step back in time without sacrificing modern comfort in this distinguished 2.5-storey red brick century home. Nestled in one of Stratford's most established neighborhoods, this property perfectly captures the city's unique blend of cultural heritage and contemporary flair. From the moment you see the expansive wraparound veranda, you'll imagine summer evenings spent just blocks away from the Avon River and Stratford's world-renowned theaters.Inside, the home preserves its classic character while boasting a fresh, stylish interior. Recent updates include new vinyl flooring on the main level, a dedicated coffee bar in the updated kitchen, and a warm fireplace in the living room perfect for cozying up after a show at the Festival Theatre. With four spacious bedrooms, refreshed bathrooms, and a convenient stacked washer and dryer, there is ample room for a growing family to make lasting memories. While it shines as a stately family residence, this property offers incredible versatility for the savvy buyer. The R2 zoning and separate entrance provide a prime opportunity for duplex conversion, while the detached garage has been fully transformed with insulation, drywall, pot lights, and its own heating and cooling system-making it an ideal studio or home office. Backed by a strong history of generating $4,500 per month in rental income and featuring a well-maintained furnace and A/C (approx. 10 years old), this property is a rare find. Experience the perfect marriage of classic elegance and modern convenience in the heart of Ontario's premier arts community. (id:28006)
307 - 1975 Fountain Grass Drive
London South, Ontario
Experience the best of maintenance-free living in this beautifully designed 2-bedroom + den condominium, offering a spacious open-concept layout and generous living spaces. The gourmet kitchen impresses with stainless steel appliances, quartz countertops, and a walk-in pantry crafted for ample storage. The bright and airy living and dining areas flow effortlessly onto a large balcony with serene views perfect for relaxing or entertaining. The expansive primary suite offers a walk-in closet and a spa-inspired ensuite, providing a peaceful retreat. The versatile den makes an ideal home office or creative space. Nestled on the edge of the sought-after Warbler Woods neighbourhood, you're just moments from parks, shopping, dining, and London's extensive trail network. Enjoy premium building amenities including a fitness center, resident lounge, pickleball courts, and an outdoor terrace. With a perfect blend of luxury, location, and low-maintenance living, this condo offers everything you've been looking for. (id:28006)
236 Pebble Beach Parkway
South Huron, Ontario
TURN KEY TOTALLY RENOVATED HOME IN 2014 BACKING ONTO GREENSPACE IN GRAND COVE ESTATES. Welcome to 236 Pebble Beach Parkway, Grand Bend in the land leased community of Grand Cove Estates. This is your perfect getaway that was totally renovated back to the studs in 2014. These renovations include plumbing, electrical, siding, metal roof, doors, windows, drywall, trim, flooring, kitchen, bathrooms, decks, landscaping and every other thing in the home! Tastefully redesigned allowing for wide open concept floorplan flowing in the bonus room overlooking an expansive green space. Kitchen offers lots of cabinetry with pass through window into bonus room making easy work of getting things to the BBQ. New countertops installed 2024. Bonus room overlooking greenspace allows for sliding door to stone patio and another sliding door to wraparound deck. Along with bay window for ample natural light creating a great space to kick back. Home offers two bedrooms and a fully updated four piece bathroom that allows for a tub with tiled surround. Front covered porch awning and back covered porch awning installed 2024. Both covered portions connected by 4 ft wide wrap around deck. All leading to the 16'x18' stone patio with privacy fences allowing for lots of privacy. BONUS: ALL CHATTELS EXCLUDING ARTWORK/PERSONAL ITEMS AS SEEN IN PERSON CAN BE INCLUDED IN ADDITION TO THE LISTED PURCHASE PRICE. This would include 2024 heavy duty patio furniture from Casual Industries, high end couches, chairs, dining set, island barstools, primary bed set, kayak, lawnmower & much more! Grand Cove has activities for everybody from the heated salt water pool, tennis courts, wood working shop, garden plots, lawn bowling, nature trails and so much more. All this and your only a short walk to downtown Grand Bend and the sandy beaches of Lake Huron with the world famous sunsets. Come view this home today and enjoy life in Grand Bend! (id:28006)
5515 Glenholme Avenue
Niagara Falls, Ontario
Every detail of this modern custom-built residence speaks to quality, style, and thoughtful design. Built just three years ago, this 2-storey home blends striking architecture with family-friendly functionality, offering both a luxurious main home and a self-contained 2-bedroom suite with its own entrance ideal for rental income or multi-generational living. Step inside through a bold, heavy-duty steel entry door, designed as much for elegance as for lasting strength and security. The foyer opens to a light-filled interior where soaring ceilings, sleek glass railings, and flawless craftsmanship set the tone. The gourmet kitchen is a showpiece with custom cabinetry and hardware imported from Europe, granite countertops and an expansive centre island perfect for both entertaining and everyday living. The upper level features an oversized primary retreat with an ensuite and walk-in closet. Two additional bedrooms on the upper level were designed with comfort in mind. In total, the home offers 5 bedrooms, 4 bathrooms, a spacious 2-car garage, and seamless access to a private back deck, ideal for outdoor gatherings. Beyond the home itself, the location is equally inspiring. Families will appreciate proximity to some of Niagara's top schools; Forestview Public, Kate S. Durdan, and A.N. Myer Secondary the top rated high school in town. This is a setting where children thrive, and where lifestyle flourishes, surrounded by world-class dining, award-winning wineries, scenic hiking trails, and, of course, the wonder of Niagara Falls itself. This is more than a home, it's a testament to modern craftsmanship, thoughtful living, and enduring quality. (id:28006)
192 St Julien Street
London East, Ontario
**BEING SOLD UNDER POWER OF SALE** Step into this charming and spacious all-brick bungalow located in the desirable southeast London area, near Highbury and the 401. This home features 3+1 bedrooms and 1 bath, offering ample space for comfortable living. As you approach the home, you'll be welcomed by a generous covered porch, an ideal spot for enjoying your morning coffee or hosting outdoor gatherings. Upon entering, the open layout reveals a large living room on the right, perfect for family activities and relaxation. To the left, you'll find three cozy bedrooms.The kitchen, designed for both functionality and style, offers ample counter space and storage, seamlessly flowing into a stunning 3-piece bathroom. Step outside to discover your own private retreat with a fully fenced backyard. The property also includes a 1.5 car garage with extra driveway parking for visitors.The full basement is partially finished, featuring an updated bedroom and plenty of room for your personal touch and customization. With schools within walking distance and amenities, dog parks, and recreational facilities just a short drive away, this home is perfectly situated for convenience and comfort. (id:28006)
26 Tattersall Lane
Lambton Shores, Ontario
TOP QUALITY IN GRAND BEND AT THE BEACH | 5 YRS OLD AND BARELY LIVED IN | STILL UNDER TARION WARRANTY | BEST IN CLASS PRICING IN YEARS! Based on recent sales, your value per dollar for this excellent bungalow is unbeatable in this neighborhood! This superb brick & stone custom bungalow courtesy of Tarion builder Welcome Home Construction boasts exquisite craftsmanship & attention to detail, w/ the Tarion warranty still in place until Aug '27. This move-in ready dazzler features 3430 sq ft of impeccably constructed floor space, 1680 sq ft of which is finished to the nines on the main level & w/ lower level waiting waiting to to be finished to your liking! The 3 bed/2 full bath excellent main level layout (or 5 bed/3 bath & 2 kitchen w/ finished lower level featuring a roughed in 3rd bath & roughed in 2nd kitchen) has the quality level on overload, & the recently added deck, fencing, fresh paint, extensive landscaping, & advanced security system with utility alerts that reduces your home insurance costs truly make this an exceptional package at such a price point. Situated in an up-and-coming fantastic neighborhood steps to everything, including park space & bike trails beginning directly across the road (permanent green space that will never developed), this intelligently designed home doesn't miss a beat: vast open main floor w/ superb leathered granite kitchen, large master suite, main-floor laundry, & higher-end barely used appliances all included! The huge lower level w/ roughed-in bath & 9 FT CEILINGS has a separate side entrance & foyer opposite the inside entry from the insulated garage, ideal for granny suite/rental unit! And the combo of maintenance free stone, brick, & board & batten Hardie board is just perfect. Priced to fly, this one needs to be seen to be truly appreciated. Almost 2 yrs left on Tarion New Home Warranty, not that you'll need w/ a house this well-built! This is an incredible deal for a home that shows LIKE NEW in Grand Bend! (id:28006)
24 Renaissance Drive
St. Thomas, Ontario
This end-unit bungalow townhouse sits on a premium pie-shaped lot and offer 4 parking spaces! Many great features including the open concept main floor with 9 ft. ceilings, a living room with a soaring vaulted ceiling with an electric fireplace, a modern kitchen with quartz countertops, a nice size island with breakfast bar, and a pantry, vinyl plank floors on the main floor and basement. 2+2 bedrooms and 3 full bathrooms (front bedroom is currently being used as a dining room). Master bedroom offering a 3 piece ensuite and a walk-in closet. Lots of additional living space in the basement with the family room, 2 bedrooms, and a full bathroom. Outside you'll enjoy the covered front porch, deck with gazebo, and beautiful landscaping. (id:28006)
9962 Hacienda Road
Aylmer, Ontario
Set on a quiet paved road northeast of Aylmer, this 2.47-acre private lot offers an ideal setting to build your dream home. Surrounded by mature trees, the property provides a peaceful rural atmosphere while remaining minutes from Aylmer and a short drive to Highway 401 and London. An existing asphalt driveway and municipal water add convenience, making this an exceptional opportunity for a custom build in a highly desirable location. (id:28006)
9 - 1077 Hamilton Road
London East, Ontario
Private and beautiful neighbourhood close to East Park! Welcome to this beautifully maintained three-bedroom townhouse condo nestled in Meadowlily Walk. Thoughtfully designed, the home features a ground-floor bedroom with a full bath - perfect for hosting guests, accommodating multi-generational living, or generating extra income with a roommate setup. Pride of ownership shines throughout, with the home having been exceptionally well cared for. Enjoy the comfort of a functional layout combined with the charm of a friendly complex known for its welcoming atmosphere. This is a wonderful opportunity to own a move-in-ready home in a community that feels both private and connected. (id:28006)
394 Beattie Street
Strathroy-Caradoc, Ontario
Welcome to 394 Beattie Street- a rare half acre property offering outstanding multi-unit potential in a prime location. This home is well suited to be converted into an up and down duplex, with a separate rear entrance already in place, ideal for creating two self contained units. Even better, the impressive 30' x 20' detached shop with its own full basement opens the door for future secondary income, with potential to be reimagined as an ADU (buyer can verify). Set on a beautifully treed half acre lot with mature landscaping, and a large deck, this property blends space, privacy, and opportunity. There's also an oversized double car garage, plus parking for 8 vehicles, making it ideal for multi tenant living or large families. The current 3 bedroom home has seen numerous updates, including: Granite countertops in kitchen & bath in 2022, updated bathroom 2025, some flooring in 2022, furnace in 2022, A/C in 2021, and many updated windows in 2020-2021. Located within walking distance to Catholic, Public, and French Immersion schools, close to the many amenities Strathroy offers, and under 30 minutes to the city. Whether you're an investor, house hacker, or multi generational buyer, 394 Beattie St is a property with vision, flexibility, and long term return potential. Opportunities like this don't come often! (id:28006)
3711 Dandurand Boulevard
Windsor, Ontario
Presenting -large, recently updated, beautiful family home in South Windsor's most sought-after neighborhood known for A+ school district, walking distance to St. Clair college and Roseland Golf Course. This house is large, 1476 sq ft above grade. Open concept design with large windows all through, even on second floor, floods sunlight into living space. This house has a large, oversized dining area and adjacent kitchen. This home has four nice size bedrooms with large windows above ground, two rooms large enough to be considered master, and two full baths. Masted bed and full bath on main level. Fully finished large basement offers lots of room to relax and play. Basement comes with additional room and large family room. Very large utility room as well. Large double deck surrounded by mature trees to entertain. Nestled on a quiet cul-de-sac, surrounded by large mature trees will elevate everyday living. New furnace and thermostat installed January 2026. (id:28006)
181 Wellington Street
St. Thomas, Ontario
Where historic charm meets modern comfort. Located near the heart of the Old Courthouse District, this fully renovated gem places you just minutes from downtown, schools, parks, grocery stores, and countless local amenities. From the outside, you'll love the inviting wraparound covered porch, newer steel roof, and private driveway leading directly to the backyard. A brand new fence provides added privacy, perfect for relaxing, entertaining, or letting pets roam freely. Step inside to a thoughtfully designed main floor featuring an open-concept chef's kitchen and living area, plus a separate dining space and convenient half bath. The kitchen is a true standout, boasting Quartz countertops, soft-close cabinetry, and stunning gold accents that tie the space together beautifully. Tucked at the back of the main level is your spacious primary suite, complete with a walk-in closet and a stylish 4-piece bathroom. Upstairs, the original staircase adds warmth and character as it leads you to two oversized bedrooms, each with large closets, a second 4-piece bathroom, and convenient second-floor laundry. This home was stripped to the studs and rebuilt from the ground up, giving you peace of mind with all-new plumbing, electrical, HVAC (furnace & A/C), windows, appliances, and more. Move-in ready and packed with upgrades, 181 Wellington is the perfect blend of timeless character and modern convenience. Don't miss your opportunity to own this beautiful, turnkey home in one of St. Thomas's most walkable and welcoming neighbourhoods. (id:28006)
9 - 2040 Shore Road
London South, Ontario
VACANT LAND CONDO........ NO CONDO FEES .... END UNIT.....Freshly painted (Dec. 2025) with Brand new carpets Dec. 2025. 2040 Shore road is a highly sought after Riverbend neighbourhood in London, Ontario. The Riverbend community is one of the finest neighbourhoods in the City of London with kilometers of forested walking trails and Springbank Park only a short distance away. This prestigious green community has some of the best amenities the city has to offer with cafes, fitness and yoga studios a short walk away. This approximately 1600 sq. ft condominium is a short walk to the highly ranked St. Nicholas elementary school. The home is conveniently located a short distance from London's first solar powered neighbourhood known as West Five. Inside the home you will find a bright and airy open concept main floor, durable luxury vinyl plank and tile flooring, White kitchen with quartz countertops and stainless steel appliances. Upstairs you will find a large master bedroom with a walk-in closet, and a 3 piece ensuite. There are two more generous sized bedrooms on the upper floor along with a full bathroom. The backyard features a poured concrete patio, private side yard entrance, and backs onto a playground. If you're looking for the convenience of a low maintenance property while still having privacy and some separation this one will be perfect for you! (id:28006)
191 South Street
Southwest Middlesex, Ontario
Situated on an oversized 116.34 ft by 165.49 ft lot, this spacious raised ranch offers exceptional versatility, comfort, and functionality, complete with a heated workshop ideal for hobbyists or trades. The home features solid 6-inch walls, an attached two-car garage, and two fully finished levels designed to accommodate large families or multi-generational living. The main floor showcases an open-concept kitchen, dining, and living area with a walkout to a bright four-season sunroom equipped with a gas fireplace and three awnings, along with three bedrooms and a four-piece bath that includes a convenient stackable washer and dryer. The lower level extends the living space with a generous rec room featuring a wood-burning fireplace, a large bedroom, a three-piece bath, a kitchenette, a second laundry area, a utility room, and a walk-up to the garage, offering excellent potential for an in-law suite. Additional highlights include some newer windows, fresh paint. The impressive heated shop (28 ft x 25 ft) is equipped with a gas heater, wood stove, 220-volt electrical service for compressor hookup, a cement floor, and a curb cut for easy access. Sump pump 2026. With 1265 sq ft above grade and 981 sq ft finished below, this home provides abundant space inside and out. Located in the welcoming community of Glencoe, residents enjoy a VIA Rail stop with service between Windsor and Toronto, Tim Hortons, two grocery stores, restaurants, banks, a local farm fair, an arena, curling rink, public pool and a recreation centre, all within close proximity to schools. Immediate possession. (id:28006)
501 - 1100 Jalna Boulevard
London South, Ontario
Beautifully Updated 2-Bedroom Condo in South London. Step into comfort and style with this freshly painted, recently updated 2-bedroom, 1-bathroom condo in the vibrant and family-friendly White Oaks neighbourhood. Ideal for first-time buyers, downsizers, or investors, this move-in-ready home blends modern finishes, smart updates, and exceptional value. You'll love the vinyl plank flooring throughout, offering a sleek, durable surface that's easy to maintain. The bright living room is filled with natural light and features a striking accent wall, adding warmth and personality. The kitchen has been tastefully updated with a clean back splash, functional layout, and plenty of cabinetry. The renovated 4-piece bathroom is fresh and stylish. Both bedrooms are spacious, and the primary bedroom includes a walk-in closet, a rare and welcome bonus for extra storage and convenience. Every detail has been thoughtfully updated including all-new lighting fixtures that bring a warm, modern glow to the entire space. Step outside onto your private west-facing balcony and enjoy peaceful sunset views over the city and nearby parks, a perfect place to unwind. Condo fees include heat, hydro, and water, making for affordable, low-maintenance living. The building is well-managed and features new elevators, secure entry, updated hallway carpeting, and an outdoor pool, reflecting ongoing care and quality. Located within walking distance to White Oaks Public School, White Oaks Mall, parks, public transit, and essential amenities plus quick access to Highway 401 for commuters. Don't miss your chance to own this beautifully updated, move-in-ready condo in one of London's most convenient and connected communities! (id:28006)
1204 Richmond Street
London East, Ontario
**ATTN** Medical Practitioners...Prime North London Professional Office / Medical /Dental Clinic/ Pharmacy space available For Lease in 2 story building. Located on Richmond st just across the University Dr with exposure of more than 8,000 vehicles per day. 2 minutes dr to masonville mall, Western university, a rare leasing opportunity. Approx 2995 Sqft of space available with NF(1)/OF3(4) zoning which allows number of medical related businesses including Medical/Dental clinics, Pharmacies, Emergency care establishments, Medical laboratory, Professional office use and Daycare centres. Situated on one of the city's high traffic arterial roads, this high-visibility property is ideal for medical practitioners seeking a prime location to expand their existing business or looking for a fresh start with maximum exposure. Upper level is being used as a Lawyer's office. Services will be shared between two occupants. Fully wheelchair accessible with elevator. Dedicated washrooms for male and female sepetately is on site. A fully funtional kitchen is also included which can be converted into a medical laboratory, if needed. Proximity to Amenities: Located across Western university gate, retail centers and Masonville mall, dining establishments, TD bank and other essential services, providing added convenience for tenants and their Clients. The building offers unparallel visibility and convenience for your clients and staff. Ample parking is available on-site and free street parking for tenants and visitors, ensuring ease of access and convenience for all. Space can be renovated as per requirement. Call to book you private showings. (id:28006)
6 Ellsworth Close
London East, Ontario
Lovely property to build the home of your dreams. Pretty and peaceful Cul de sac location with easy access to highway 401, downtown London and Fanshawe College. The lot has a 75 ft frontage but is essentially a rectangle 52 ft x108 ft with an extra little triangle on the front corner. This parcel of land is walking distance to restaurants, coffee shops, grocery store and all your shopping essentials providing ultimate convenience yet tucked away on the cul de sac. Great neighbourhood with walking and bike trails. For the investor minded build up to 4 dwelling units; see the City of London website under "Additional Residential Units" for more information. Great opportunity! (id:28006)
11 Sheldabren Street
North Middlesex, Ontario
MOVE IN READY - Discover timeless charm and contemporary comfort in this beautifully designed bungalow, built by Morrison Homes in the peaceful community of Ailsa Craig. Thoughtfully crafted with clean lines, warm finishes, and an airy open-concept layout, this home offers the perfect blend of style and function. Step into a welcoming foyer that opens into a light-filled living space featuring oversized windows and a patio door that invites the outdoors in. The kitchen is a standout, featuring sleek, hard-surface countertops, an oversized island, a walk-in pantry, and ample cabinetry, ideal for both everyday living and entertaining. The main level features a serene primary suite with a spacious walk-in closet and a private ensuite with elegant finishes. A second bedroom, an additional 4-piece bath, and a conveniently located main floor laundry room complete the main level. Downstairs, the fully finished basement offers incredible versatility with two additional bedrooms, a full bathroom, and a spacious rec room perfect for a home office, media lounge, or play area. Blending modern design with rustic charm, this Morrison-built home brings modern elegance, warmth, and practicality together in a setting that feels like home. Taxes & Assessed Value yet to be determined. (id:28006)
481 Concession 1 Road
Niagara-On-The-Lake, Ontario
Location, Location, Location! This prime parcel of land neighbours the town of Queenston in Niagara on the Lake. This nearly 13 acre parcel of land is an established and operating tender fruit farm. This productive farm has 6 acres of Peach trees, 1.28 acres of Yellow Plums, and 0.6 acre of European dark plums all with systematic tile drainage. The tree varieties have allowed for a balance of workload throughout the season and they perform with excellence here as the niche micro-climate has proven results for the existing farmer. There is also a trailer onsite with septic and a cistern. Currently this property is Zoned APO. (id:28006)
185 Commissioners Road E
London South, Ontario
Understated executive bungalow, set intentionally back from the road, behind the mystique of automated privacy gates, creating the English stone-cottage inspired residence found wrapped in trees, tranquility, and quiet prestige. A long, softly illuminated, concrete drive draws you away from traffic to a quiet fully fenced, pool-sized lot, with abundant guest parking and a separate 3-car garage. The timeless stone exterior, romantic Juliette balconies, and partially covered verandah set the stage for refined outdoor living, anchored by a two-sided fireplace that invites lingering evenings and effortless entertaining. Inside, soaring 10-ft ceilings on the main level and 9-foot ceilings in the lower level create a sense of volume and light for this modern-European aesthetic. The main floor unfolds in a thoughtful 2-bedroom plus den layout that balances intimacy and openness, centred around a showpiece kitchen with ceiling-height flat-panel cabinetry, quartz surfaces, and a wet bar/servery with garden door access to the terrace. Scandinavian-inspired baths and a serene, boutique-style primary suite complete the upper level with quiet sophistication, while the den adapts easily as a third bedroom. The lower level is equally impressive and remarkably versatile, offering 3 additional bedrooms, 2 bathrooms, a full second kitchen and laundry, and expansive living areas filled with natural light. Whether envisioned as a seamless extension of the main home, a private guest or teen retreat, or an elevated work-from-home, the possibilities are exceptional. Notably, there are no interior load-bearing walls on this level, allowing easy removal of fireplace and island to create an exceptional flex/games/media space. A metal roof, 3-bay garage w/ 220-amp service & the rare setback position complete this private, design-driven residence delivering beauty, presence, and flexibility in equal measure-quietly tucked away, yet moments from Hospitals, Wortley Village, and Highland Golf. (id:28006)
193 Arlington Crescent
London South, Ontario
Located in a mature South East neighborhood with beautiful tree lined streets. Nicely set on a generous lot. Spacious driveway to accommodate a busy family & friends. Enjoy a sunlit livingroom with a huge picture window. The diningroom, a pleasant space for those special days or enjoy as an everyday eating area. There are a few options to consider in the kitchen with lots of room for additional counter work / storage for best use or add a little breakfast table. Three bedrooms down the hall with an updated full bath. (vanity & shower surround) The lower level has enjoyed an extensive renovation offering a generous familyroom with a small kitchen area for drinks and snacks. No one needs to miss 'the big play' again. The convenience of a 3 pc bath & an additional room for guests. A really nice option for a family member suite. Furnace room, laundry & storage complete this level. A few extra details: Furnace and A/C approx. 6-8 years old. Hot water heater - rental. Dishwasher does not work, fireplace hasn't been used for a few years. No guarantee's or warrantee's. All other appliances in working order but sold as is. Realtors: see remarks (id:28006)
71 Chalfont Road
London North, Ontario
Welcome to 71 Chalfont Road - a rare urban retreat that feels like a private cottage escape, right in the heart of the city. Located in a quiet cul-de-sac with an extra-large pie-shaped lot (174 feet) overlooking the river's edge ravine, this home features an elevated sundeck, gardens, and mature trees. This beautifully maintained two-storey home offers 4+2 bedrooms and 3.5 bathrooms, thoughtfully designed for both everyday living and entertaining. Upon entry, you're welcomed by a gracious front living room ideal for guests, while a separate family living area with a cozy fireplace creates a warm and inviting atmosphere for daily life. Toward the back of the home, the kitchen and dining area overlook a stunning backyard through large windows, offering picturesque views that change beautifully with the seasons. This home truly allows you to experience all four seasons from the comfort of your own space. Upstairs, the primary bedroom features a walk-in closet and a 5-piece ensuite with a Jacuzzi tub, along with generously sized additional 3 bedrooms. The fully finished basement adds exceptional versatility, complete with a sink and cabinetry, making it ideal as a kitchenette - perfect for extended family, guests, or flexible living arrangements and 5th/6th bedroom, a 3-piece bathroom, a large recreation room, and a storage/utility room. Just a 1-2 minute walk to John Dearness PS. From the backyard gate, cross the street and within less than 1 5 minute walk enjoy direct access to the Thames Valley river trail and Springbank Park, one of London's most sought after green spaces, ideal for daily walks, biking, and nature enjoyment. Updates include: Roof and Windows (2019), Newly Painted (2025), Pot Lights on the main floor, and Appliances (2018) including a Refrigerator, Dishwasher, Washer & Dryer, along with updates to the powder room and 2nd-floor bathroom. (id:28006)
271 Herkimer Street
London South, Ontario
Welcome to 271 Herkimer Street! A beautifully updated home with bright, sun-filled spaces in a quiet, friendly neighbourhood perfectly located near LHSC, Parkwood, 401, major amenities, bus routes, schools, daycares, Wortley & downtown. This move-in-ready bungalow blends modern updates with everyday convenience. The home features a long list of upgrades, including new updated interior/exterior doors, paint, lighting, kitchen cabinets w/quartz countertop, new kitchen appliances, plumbing & more!! The main level features three comfortable bedrooms and a fully renovated 4pc bathroom. The lower level adds exceptional versatility with a 4th bedroom, new egress window, fully renovated 3pc bathroom, & spacious living area. This level offers an ideal layout for future development of a secondary suite. The side entrance leads directly downstairs & further enhances its potential for multi generational living or income opportunities. Outside, the home stands out with new board- and-batten style siding, a new front porch with stairs, a great backyard with mature trees, & parking for 3 vehicles w/room to add more if desired.The neighbourhood is great - you're steps from Rowntree Park, featuring a baseball diamond, tennis court, and kids' play equipment, making it a wonderful spot for families. Beautifully updated, bright, and full of possibilities, this home is ideal for families, professionals, or anyone looking for a warm and welcoming place to call home. (id:28006)
Pt Lts 2 6&7 Rp 30r3068 Part 1
Niagara-On-The-Lake, Ontario
This large parcel of land is tucked up against the beautiful town of Queenston in Niagara on the Lake. This 43.8 acre parcel of land is an established and operating tender fruit farm with a large irrigation pond, diesel powered frost fan, and as some equipment included to add to an existing operation or help an aspiring fruit farmer get started. This productive farm has approx. 12 acres of table grape vines, over 16.75 acres of Peach trees, nearly 5 acres of yellow plums, and 4.33 acres of European dark plums all with systematic tile drainage. The tree/vine varieties have allowed for a balance of workload throughout the season and they perform with excellence here as the niche micro-climate has proven results for the existing farmer. Currently this property is Zoned RA. (id:28006)
3096 Gillespie Trail
London South, Ontario
The Sunderland by Birani Design & Build is a beautifully crafted 1,340 sq. ft. one-floor bungalow that perfectly blends style, comfort, and functionality. Thoughtfully designed with a flexible layout offering three bedrooms or two bedrooms plus a home office, this home is ideal for downsizers, small families, or professionals seeking the ease of single-level living. Two full bathrooms, including a luxurious private ensuite, provide everyday comfort with a touch of retreat-like elegance. The open-concept design creates a bright, welcoming space perfect for both entertaining and quiet evenings at home. Situated in Talbot Village - Phase 7, one of London's most desirable and family-friendly communities, this home showcases the exceptional craftsmanship and attention to detail Birani Design & Build is known for. Residents will enjoy proximity to a brand-new public school opened in 2025, walking distance to Ecole élémentaire La Pommeraie, beautiful parks with basketball courts, soccer fields, and scenic pond-side trails, as well as convenient shopping at Talbot Village Plaza with No Frills, Dollarama, restaurants, banks, GoodLife Fitness, medical clinics, and more. An upcoming commercial plaza featuring a veterinarian, dental clinic, Starbucks, and additional amenities, along with a brand-new YMCA just steps away, further enhances the lifestyle appeal. With quick access to Highways 401 and 402, easy routes to St. Thomas and Port Stanley beaches, and new bike lanes along Colonel Talbot Road connecting to the charm of Lambeth, Talbot Village offers the perfect balance of modern convenience, natural beauty, and vibrant community living. To be built. (id:28006)
Unit A - 117 Christina Street N
Sarnia, Ontario
Welcome to Malabari Bistro, the go-to gathering place in Sarnia. This is the kind of business buyers hunt for and rarely find: occupied daily, booked regularly for private events, and supported by proven revenue that reflects exactly what locals already know. Night after night, Malabari is where the community lands after work, where celebrations are hosted, and where even other restauranteurs show up when they're off shift, because the vibe (and the food) are that good. Set in a prime location with a lake view, this restaurant offers an atmosphere that works in every season. In warmer months, a roll-up patio door opens to serve a bustling crowd and brings the energy outside. When temperatures drop, multiple fireplaces create a warm, inviting setting that keeps guests lingering longer, ordering another round, and turning dinner into an evening. The operation is turnkey and fully equipped, with a strong menu, consistent demand, and a well-stocked bar built for volume. Currently running as dinner service with late hours, there's clear room to grow for the next owner through expanded hours, additional service periods, increased private bookings, and enhanced marketing. This is a rare opportunity to step into a fully functioning, community-loved establishment with momentum and upside. Sale includes chattels and equipment. Business name not included. (id:28006)
54 William Street
St. Thomas, Ontario
Step into timeless charm in this beautiful two-storey century home, perfectly situated in a sought-after historical neighbourhood. Featuring 3+1 bedrooms and 2 full bathrooms, this home blends character with modern updates. The open-concept living and dining area is bright and inviting, highlighted by an electric fireplace and abundant natural light. The refreshed kitchen flows seamlessly into the main living space, ideal for everyday living and entertaining. Enjoy the convenience of main-floor laundry, a fully fenced yard, a detached garage, and rear parking for two vehicles. With its airy feel, functional layout, and undeniable curb appeal, this home is a rare opportunity to own a piece of history without sacrificing comfort. (id:28006)
34 - 220 Ashland Avenue
London East, Ontario
ALL INCLUSIVE LIVING !! Welcome to unit #34 in this well maintained 24 unit apartment building. Ideally located just 10 minutes from downtown London. This 4-storey, solid concrete walk up is in great condition and features a mix of long term tenants. The unit is bright and spacious, well maintained, features newer appliances, upgrades, offering a clean and modern living experience. Rent includes heat and hydro, providing exceptional value and convenience. The building is carpet free with open living spaces and generously sized bedrooms. Have peace of mind living in a building with secured entrances and operable security cameras. Enjoy the benefit of an onsite building superintendent and an excellent walk score thanks to the central location just minutes from public transit, shopping, dining, and all major amenities. 1 parking space included; additional parking available for extra. Don't miss this opportunity to view a fantastic apartment in a prime London location. Request your application today! (id:28006)
8 Bellevue Avenue
London South, Ontario
Charming Old South home with timeless character and modern updates throughout! This beautiful home blends historic warmth with contemporary comfort.A large covered front porch welcomes you into a freshly painted main level. Inside, stained glass windows preserve the home's original character, where modern updates enhance its livability. The newly renovated kitchen offers bright finishes and an inviting space for entertaining or everyday enjoyment. The main bathroom has also been tastefully refreshed. Recent upgrades include a new roof (2025) and furnace (2023), providing peace of mind for years to come.This property is nestled within walking distance to Wortley Village's vibrant shops, cafes, and restaurants. Offering a perfect balance of charm, history, and convenience, this home captures the essence of one of London's most beloved neighbourhoods. (id:28006)
20 - 374 Front Street
Central Elgin, Ontario
Close the laptop. Step onto your balcony. Let the lake reset your day.Welcome to Mariner's Bluff in Port Stanley - where everyday life feels like an escape. This beautifully updated townhouse condo offers a 3-bedroom layout, perfect for remote professionals, outdoor lovers, or anyone ready to trade congestion for fresh air, water views, and space to breathe.With 3 bedrooms, 1.5 bathrooms, and a single car garage, this home offers a rare setting with open lake views at the front and peaceful ravine privacy at the rear - giving you the best of both worlds.The main living level is bright, open, and built for real life. The kitchen flows seamlessly into the dining and living space, centred around a gorgeous gas fireplace with custom mantel. Step onto the lake-facing balcony for morning coffee before work, midday fresh-air breaks, or evenings watching the water and sunsets roll in. Upstairs, the primary bedroom features a large closet and private lakeview balcony - a space that quickly becomes your favourite place in the home. Additional bedrooms offer flexibility for guests, home office space, or growing lifestyle needs.Extensive updates provide true move-in confidence, including newer flooring, fresh paint, heat pump (2023), rental water heater (2023), custom blinds (2024), washer and dryer (2023), dishwasher (2025), updated lighting, and newer garage door opener with exterior keypad (2025).The community pool sits directly across from the unit overlooking the lake, adding to the everyday resort-style feel of the neighbourhood.If you've been waiting for a lifestyle upgrade that still feels attainable - a place where you can work, live, recharge, and enjoy the outdoors without compromise - this is it. This is a lifestyle upgrade that is actually within your reach. (id:28006)
2 Axford Parkway
St. Thomas, Ontario
Much larger than it appears, this meticulously maintained 3+1 bedroom, 3-bathroom home delivers exceptional space, comfort, and peace of mind thanks to extensive updates completed over the past 9yrs. Major mechanicals and big-ticket items have already been taken care of, including; furnace, A/C, rented water heater, lighting, flooring, appliances, deck, shed, and garage doors-a rare turnkey opportunity. The home also features a Euroshield Rubber shingle (which can last up to 50yrs). A beautifully kept garden with a built-in sprinkler system creates inviting curb appeal and low-maintenance outdoor enjoyment. Inside, the thoughtful layout offers generous living areas and endless storage throughout. The primary bedroom features a 4-piece ensuite, providing a private retreat. The additional bedrooms are bright and versatile, with the lower-level bedroom ideal for guests. An additional bonus room downstairs offers a great space for an office or sewing space. Convenience is built in with inside access from the garage, making daily life easier in every season. This is a home that has been cared for with pride-updated, spacious, and ready for its next chapter. (id:28006)

