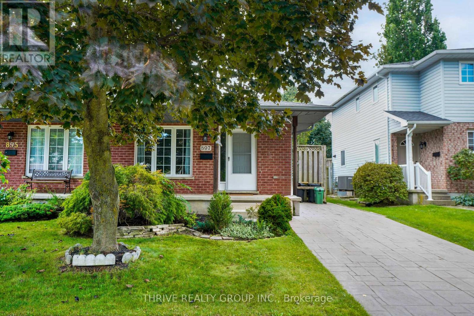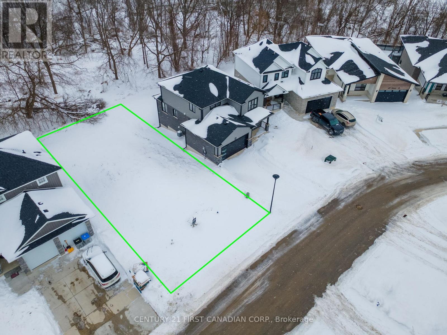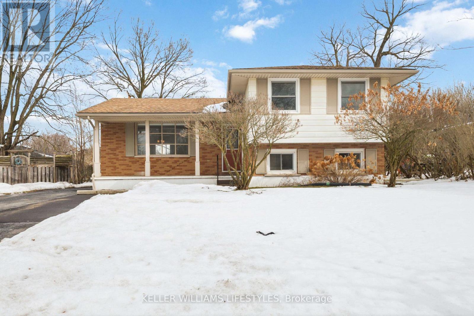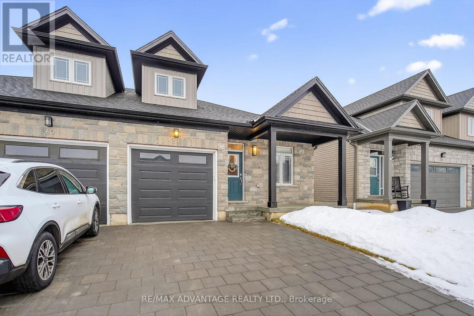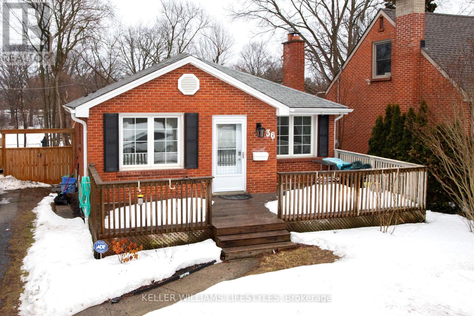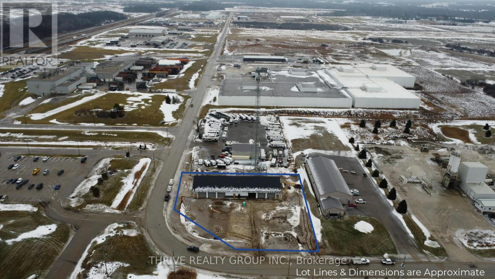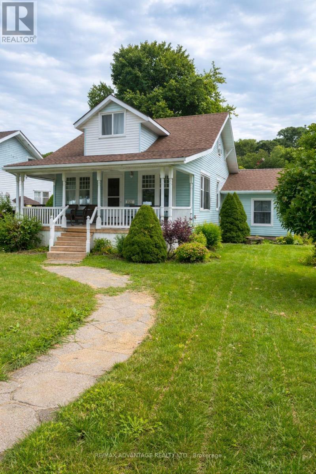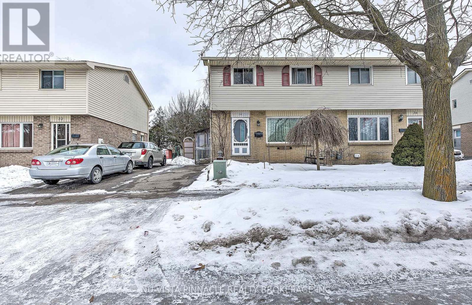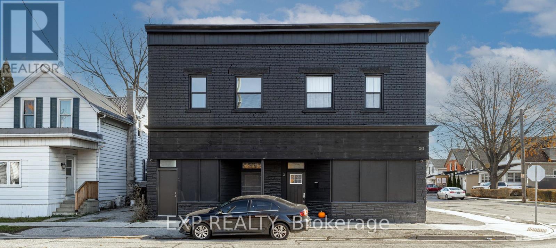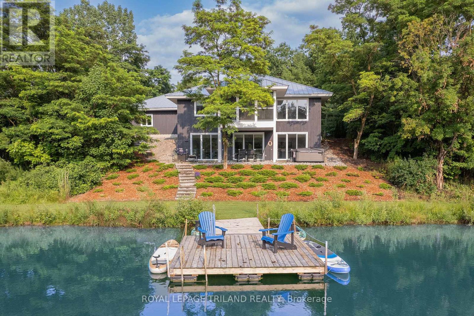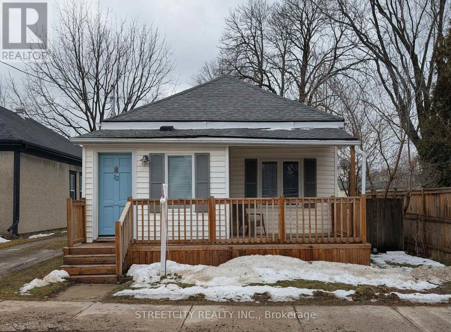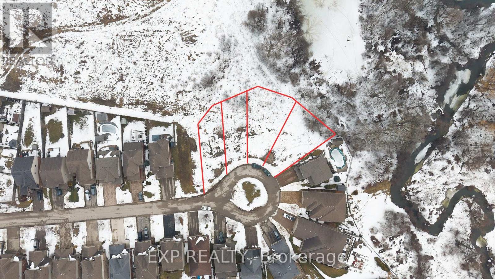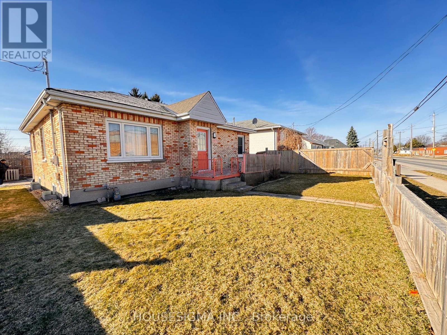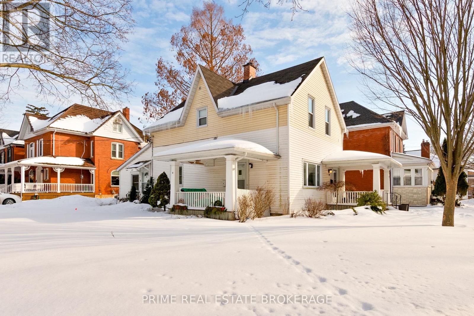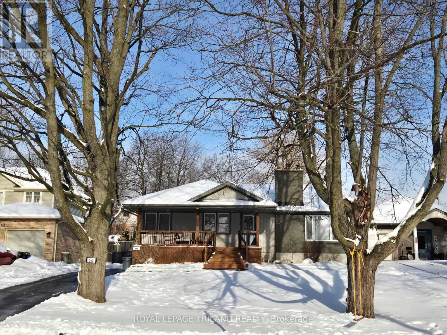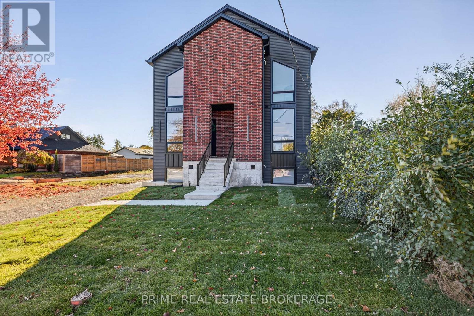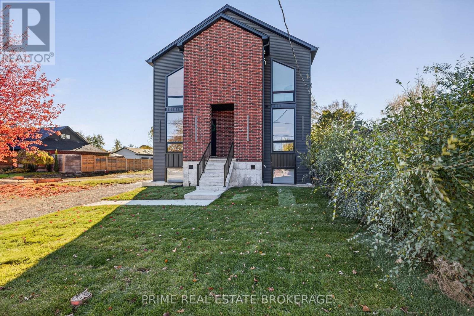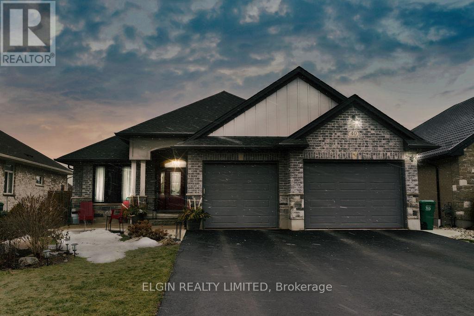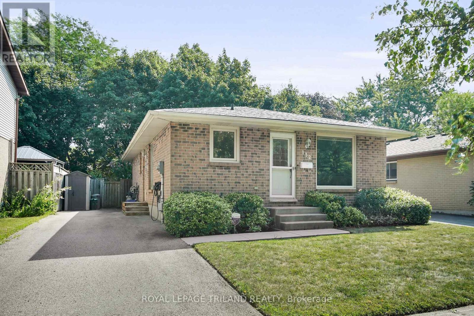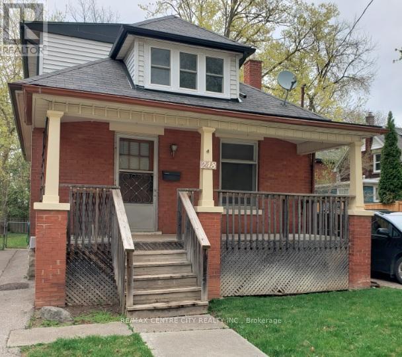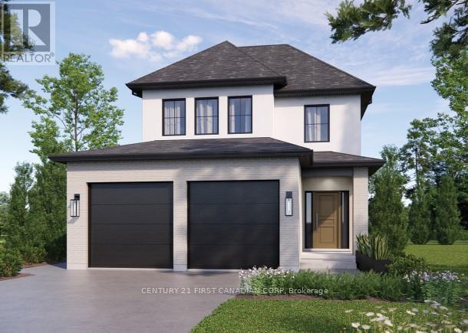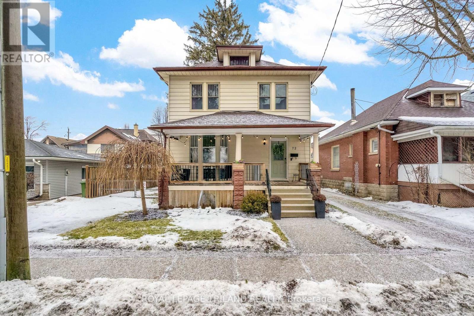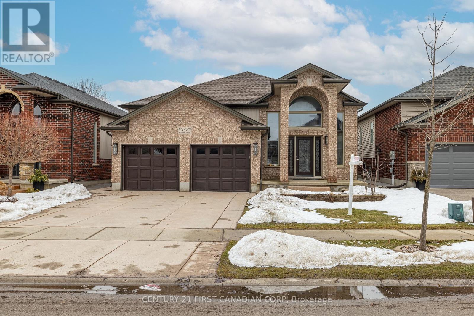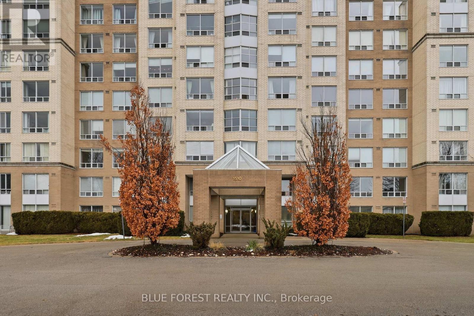897 Thistledown Way
London North, Ontario
This attractive back-split semi is truly move-in ready-just unpack and enjoy. Offering plenty of space for the whole family, the home is ideally located close to schools and shopping on a great, family-friendly street. Three bedrooms upstairs and an additional oversized bedroom in the lower level. There is hardwood in the living room with a large picture window, a family room in the lower level and the basement offers ample storage and a clean laundry area. The Kitchen was renovated in 2024 with all new appliances. The lower level bathroom was also renovated in 2024. New AC in 2025. (id:28006)
52 Greene Street
South Huron, Ontario
Imagine designing your dream home on this 46 ft x 126 ft lot, nestled in the heart of Buckingham Estates, one of Exeter's newer communities. Backing onto peaceful green space, this lot offers a prime opportunity for a walk-out basement, blending indoor and outdoor living in a tranquil setting. Located in the vibrant and growing town of Exeter, Ontario, this property combines small-town charm with everyday convenience. Exeter offers an impressive range of amenities to support a comfortable, connected lifestyle, including: schools and childcare centers, health services, including a local hospital and clinics, a variety of parks, green spaces, and recreational facilities, beauty salons, fitness studios, and wellness services, a selection of casual dining and fast food establishments, two full-service grocery stores, plus shops for home, garden, and daily essentials, boutique stores, dollar and discount retailers, and convenient everyday shopping options. Whether you are planning for family life, downsizing, or building your forever home, this lot offers a rare combination of community warmth, lifestyle convenience, and natural surroundings. You are just 20 minutes from the beaches of Grand Bend and 40 minutes from London, making it easy to enjoy the best of both town and country. (id:28006)
Upper - 32 Rollscourt Gardens
London North, Ontario
Welcome to 32 Rollscourt Gardens, a modern 3-bedroom upper-level home ideally located for Western University students. Situated in North London just minutes from campus, Masonville Mall, grocery stores, restaurants, and major bus routes, this property offers the perfect balance of convenience and comfortable living.This bright and updated unit features three spacious bedrooms, one full bathroom, and a modern kitchen and living area designed for shared student living. Ensuite laundry is included for added convenience, along with parking for two vehicles. Heat is included in the rent, with tenants responsible only for water and hydro. A shared backyard provides additional outdoor space to enjoy during warmer months. Available now for immediate occupancy, this is an excellent opportunity for students seeking a well-located and move-in-ready home near UWO. (id:28006)
58 Compass Trail
Central Elgin, Ontario
Better than new this stunning semi-detached bungalow is loaded with charm & character top to bottom including custom wood beams w matching mantle, sun tunnel to lower art studio for additional natural light and main floor Sunroom addition to enjoy outdoors all year round. Port Stanley is one of the best lakeside communities located within 1/2 hr of London, just minutes from numerous restaurants, shopping, walking trails, golf, and the beautiful shores of Port Stanley beaches. Main floor offers warm and inviting open concept living with engineered hardwoods, custom beams in living room, matching mantle on cozy gas fireplace, patio doors to a great sun room addition. Dining area adjacent to modern white kitchen w lovely centre island, brick backsplash & granite counters, lots of drawers & upper cabinetry. Good size primary bedroom with ensuite, second bedroom or office with another full bath and separate laundry w wood counter complete the main floor and lead to large lower level Art studio with natural light from sun tunnel, more storage space, plumbed in bathroom and lifebreath air exchanger & humidifier. California Shutters, custom blinds & super susan (kitchen) will stay however storage cabinets in studio and hanging system will stay unless you really really want them :). A very loved home and happy place to relax and enjoy everything this fantastic home and community has to offer here in Port Stanley Ontario. (id:28006)
36 Graydon Street
London East, Ontario
Originally designed as a 3-bedroom home, the main floor has been reconfigured to create 2 generously sized bedrooms. A 3rd bedroom is located in the lower level. With one full bathroom on each level and a separate entrance to the walkout basement, this layout provides flexibility for families, extended guests, or as a mortgage helper/suite. The bright eat-in kitchen offers plenty of counter and cupboard space and the lower level provides ample space if you want to add a second kitchen. Enjoy a fully fenced backyard backing onto greenery. UPDATES: shingles, soffit and eaves, new front, side and walkout doors, 2 new front windows (all other windows are vinyl), a 100 amp breaker panel with copper wiring, and a Lennox HVAC system. Plenty of parking and conveniently located close to amenities with easy access to Hwy 401. This is a solid, well-maintained home offering space, updates, and a beautiful backyard setting. Book your private showing - you will not be disappointed! (id:28006)
775 Wright Street
Strathroy-Caradoc, Ontario
775 Wright St is a new-construction industrial building situated on 1 acre of strategically located land in Strathroy's primary industrial area just 4 minutes from the 402. The freestanding 9,600 Sq Ft building includes ICF walls, a steel roof, steel siding, six 14'x14' grade-level motorized overhead doors, and four man doors, providing the opportunity to owner occupy or acquire as an investment. The building is serviced by a 400A hydro service, municipal water and sewer, and propane heat. The vaulted ceiling offers clear height ranging from 16'-19'. M2-11 zoning provides a wide range of uses including Contractor Yard and Shop, Automotive, Truck Terminal, or other General Industrial uses. (id:28006)
245 Colborne Street
Central Elgin, Ontario
Full of charm and personality, this detached home offers a rare blend of character, modern updates, and flexible living space in one of Port Stanley's most walkable, sought-after locations. Step inside to find a large family room perfect for everyday living and gathering with friends and family. The beautifully updated kitchen anchors the home with a warm, functional space designed for both daily use and entertaining. The layout is thoughtfully designed to adapt to different lifestyles, with the option to create a main-floor primary bedroom if desired-ideal for those looking for long-term flexibility or convenient one-level living. Outside, enjoy the convenience of private parking for two vehicles, along with a standout detached garage that is insulated and equipped with heating and cooling. This versatile space is perfect for a home-based business, studio, gym, workshop, or an additional entertaining and recreation area. Set in a prime central location, this home offers easy walking access to everything Port Stanley has to offer, from shops and dining to the waterfront and local amenities. Evenings on the front porch provide a welcoming place to relax, unwind, and connect with neighbours, capturing the small-town, lakeside lifestyle that makes Port Stanley so special.A unique opportunity to own a character-filled home with modern comfort, flexible space, and an unbeatable walkable location. (id:28006)
34 Rosamond Crescent
London South, Ontario
Charming 3-Bedroom Semi-Detached Home in South London! Welcome to 34 Rosamond Crescent, a well-maintained 3-bedroom, 1.5-bathroom semi-detached home located in the heart of South London. This home is perfect for first-time buyers, growing families, or investors looking for a great opportunity in a desirable neighborhood. As you step inside, you're greeted by a bright and spacious living area with large windows that bring in plenty of natural light. The functional layout seamlessly connects the living room to the dining area and kitchen, making it a great space for entertaining and everyday living. The kitchen (New 2022) offers ample cabinetry, modern appliances (New 2022), and a convenient layout for meal preparation. Upstairs, you'll find 3 well-sized bedrooms, each with generous closet space, and a 4-piece bathroom that serves the family's needs. The finished basement provides additional living space, perfect for a rec room, home office, or gym, along with a laundry area and extra storage. One of the standout features of this property is the large backyard, offering plenty of space for outdoor activities, gardening, and relaxation. Enjoy peaceful moments by the beautiful fountain, creating a serene and inviting outdoor atmosphere. Whether you're hosting summer BBQs or just unwinding after a long day, this backyard is sure to impress. Located in a family-friendly neighborhood, this home is close to schools, parks, shopping, and public transit. With easy access to major roads, commuting is a breeze. Don't miss your chance to own this charming home in a prime location! Book your showing today! (id:28006)
241 Ross Street
St. Thomas, Ontario
Exceptional Turn-Key Triplex in St. Thomas! 241 Ross St offers an outstanding cashflow opportunity, featuring a fully renovated three-unit property situated in a desirable and well-established neighbourhood. The property is fully leased with quality tenants and offers separately metered units. Each unit showcases bright, updated interiors with high ceilings, and the property includes parking for up to four vehicles. This is a clean, low-maintenance asset delivering immediate and stable cash flow, with the added flexibility for an owner to occupy one of the units if desired. Importantly, the property achieves a TRUE 7% CAP RATE, calculated conservatively and inclusive of maintenance, professional property management, and vacancy allowance, offering investors a realistic and properly underwritten return, with additional upside potential for a self-managed buyer who can retain the management costs. There is also the opportunity for an owner-occupant to move into one of the units while generating cash flow from the remaining suites, making it an attractive option for both investors and those looking to offset their housing costs. Additionally, there is potential to create a fourth unit in the basement (subject to required zoning approvals and permits), presenting approximately $100K profit potential and further enhancing the overall upside of the investment. Buyer to complete their own due diligence regarding zoning, approvals, feasibility, and financial projections. (id:28006)
10099 Jennison Crescent
Lambton Shores, Ontario
MUSKOKA IN GRAND BEND | WATERFRONT ON PRIVATE LAKE w/ SPECTACULAR VIEWS | FULLY FURNISHED TURNKEY PACAKAGE | STEPS TO SANDY BEACH ACCESS: Welcome to Wee Lake, Grand Bend's best kept secret featuring a crystal clear sparkling blue spring fed private lake for swimming, paddle boarding, fishing & kayaking + stellar skating & family hockey in the winter + access to the Ausable River for even better fishing! Fall in love with this young custom 4 bed/4bath walk-out bungalow, one of only 5 lakefront properties nestled into this secluded subdivision, which is a small & quiet single cul de sac community on the beachside of the HWY. With only 36 parcels total & lake access limited to Wee Lake residents (sharing 1/36 ownership of lake), this tranquil & peaceful naturally fed sparkling phenomenon is barely used. This stunning architecturally designed custom masterpiece fronts the lake w/ 134' of priceless linear water frontage. Providing exceptional main floor living framing-in nonstop lake views + a sprawling lower level walking out to your included hot tub & swimming/fishing dock just 50 ft from your poured concrete patio, this is a 10+! The layout is brilliant, w/ soaring main level ceilings inc. an impressive 20+ ft vault & 10 ft ceilings throughout rest of main, a stellar master suite w/ ensuite/walk-in, laundry w/ sink + 2nd laundry in lower, 2 more main level bedrooms (one w/ a 1/2 bath ensuite/ ideal for home office), 2 sunrooms (guest sleepers), 2 gas fireplaces, lower level walk-out w/ bed & full bath + wall to wall windows - simply perfect. Imagine sipping your morning coffee while the kids or grandkids swim off your private dock w/ the dogs enjoying their fenced in side-yard / dog run. As an ideal family get away, short term rental money maker, or yr round principal residence in the booming beach town of Grand Bend, this is a winner, just to steps to one of our most secluded area beach access points, the Pinedale Rd beach path. Full turnkey package may be available! (id:28006)
12 Cavendish Crescent
London North, Ontario
Nestled in central West London and just a short stroll from downtown, this well-maintained bungalow offers 3 bedrooms and a spacious bathroom, perfect for first-time buyers, growing families, or those looking to downsize. Step inside to discover 9-ft ceilings throughout, and luxury vinyl plank flooring underfoot. The oversized primary bedroom and generously sized bathroom elevate everyday living, while main-floor laundry adds seamless convenience. Freshly painted with updated doors and trim, this home is move-in ready. Start your mornings on the covered front porch, then head out to the oversized lot (144 33feet), featuring a generous backyard complete with a cement pad ready for your hot tub dreams. A shared driveway provides access to the rear yard with parking for up to 5 vehicles. Accessible from outside, the 6-ft-tall crawl space houses the upgraded furnace and on-demand hot water system. At the end of the street, you'll find trail access along the Thames River through CavendishPark. Just across the street are Labatt Memorial Park and Harris Park, and you're also within walking distance of downtown and Canada Life Place-home to major sporting events and concerts. A detached home in central West London under $400K won't last long-come see it for yourself!**This single level home does not have a basement. A small utility cellar houses furnace and hot water heater. Mutual Driveway ** (id:28006)
1604 Vandusen Court
London North, Ontario
Prime pond-backing premium building lots on a desirable Stoney Creek dead end Cul de Sac! TO BE BUILT by Magnus Homes, offering a variety of thoughtfully designed floor plans ranging from 3-bedroom models (1,800 sq ft) to 4-bedroom homes (up to 2,400 sq ft) or custom designs allowing you to build your forever home in an exceptional setting.The featured IRIS Model offers a functional 2-storey layout with 4 bedrooms, each with ensuite privileges, convenient second-floor laundry, and a separate side/garage entrance with private staircase to the basement-ideal for potential IN-LAW setup. The bright open-concept main floor includes a spacious great room, island kitchen, and dining area with oversized windows and patio doors overlooking the backyard and ponds. Four premium lots are available. Build new in one of Stoney Creek's most sought-after locations with pond views and quality craftsmanship by Magnus Homes. *Pictures are from various different model homes (id:28006)
1227 Trafalgar Street
London East, Ontario
Excellent investment opportunity or an ideal home for first-time buyers in the vibrant heart of Old East London. This versatile property offers strong income potential with a flexible layout suited for both owner-occupiers and investors. This 3+2 bedroom home features an open living room, an updated kitchen, three good-size bedrooms, and a full bath on the main floor. The lower level offers two bedrooms, a second kitchen, a full bathroom, and a separate entrance, providing flexibility for extended family living or potential income opportunities. Recent upgrades include fresh paint, roof replacement, a high-efficiency furnace, and central air conditioning, offering comfort and peace of mind for years to come. Ideally located near Fanshawe College, Western University, and downtown London, the home is within walking distance to shopping, restaurants, parks, transit, and everyday amenities, with Highway 401 just a 10-minute drive away, making commuting convenient. Recent tenants have paid $3,300 per month plus utilities, and vacant possession is possible for May 1st, providing flexibility for both investors and end users. **Photos were taken prior to the recent tenants moving in.** (id:28006)
95 Elgin Street
St. Thomas, Ontario
Welcome to 95 Elgin Street, a premier investment opportunity in the highly desirable Courthouse District of St.Thomas. This home is situated on a 92 by 104 foot corner lot on a street known for its historic appeal. A major renovation in 2023 transformed the property into a turn-key asset with high-end finishes throughout. The home features four bedrooms, with two bedrooms in the upper unit and two in the lower unit. The upper suite was remodelled with quartz countertops, stainless steel appliances, and luxury vinyl plank flooring. It also includes a designer bathroom with an extra-deep tub and rain shower. Both units are freshly painted and offer bright interiors with forest and valley views. The location is excellent for families or professionals, being steps from V.A. Barrie Park, the public library, and local shops. For investors, this property provides unique value through its upside to add a third unit. The home already features three separate entrances and a full basement with updated drainage from 2023. Maintenance is simplified by completely separate utilities, including independent meters for hydro, gas, and water.There are also separate electrical panels, water heaters, and central air units. This property features turn-key luxury and offers significant future potential in a top tier location. (id:28006)
662 Eden Avenue
London South, Ontario
This beautiful four-bedroom, two-bathroom home is larger than it appears and is perfectly situated at the end of a quiet dead-end street in a prime sought after location The standout feature is the oversized, secluded 55 x 214 ft lot, framed by mature maple and willow trees and meticulously tended gardens. The fully fenced, extra-wide lot provides backyard access for storing trailers or boats, with ample space for a future workshop or garage. This park-like setting offers exceptional privacy for entertaining by the fire pit or enjoying the large above-ground pool. The exterior features a freshly refinished front porch with pot lights, ideal for morning coffee. Inside, the home is warm and inviting, featuring new kitchen appliances (2024-2025) and a renovated upstairs bathroom (2020). The primary bedroom includes professional white built-in cabinetry (2020). Additionally, the fully finished and insulated basement (2016) provides a spacious bathroom, an extra bedroom, generous storage, and a large laundry room. Located just minutes from Westminster Ponds trails, Cleardale Public School, Victoria Hospital, and the upcoming rapid transit line, this property offers easy 401 access and proximity to all south-end amenities. This home combines comfort, convenience, and a clean design ready for your personal touch. (id:28006)
1 - 417 Baseline Road E
London South, Ontario
Offering One Month for Free! Step into a world of modern luxury in this newly constructed triplex in Wortley Village, a neighbourhood celebrated for its vibrant local business and community atmosphere. Each unit features high-end finishes, open-concept layouts, and thoughtful designs that cater to contemporary tastes. Residents can choose from a multi-level unit or a spacious basement level apartment. Wortley Village isn't just a place to live; its a lifestyle. Enjoy easy access to local eateries, shops, and amenities, plus major landmarks like Victoria Hospital and White Oaks Mall are just a short drive away. This prime location combines the connivence of city living with the charm of a close-knit community. Discover why living in Wortley Village is not just about finding a place to live, but finding a place to thrive. (id:28006)
2 - 417 Baseline Road E
London South, Ontario
Step into a world of modern luxury in this newly constructed triplex in Wortley Village, a neighbourhood celebrated for its vibrant local businesses and community atmosphere. Each unit features high-end finishes, open-concept layouts, and thoughtful designs that cater to contemporary tastes. Residents can choose from two multi-level units or a spacious single-level basement apartment. Wortley Village isn't just a place to live; it's a lifestyle. Enjoy easy access to local eateries, shops, and amenities, plus major landmarks like Victoria Hospital and White Oaks Mall are just a short drive away. This prime location combines the convenience of city living with the charm of a close-knit community. Discover why living in Wortley Village is not just about finding a place to live, but finding a place to thrive. (id:28006)
40 Glengariff Drive
Southwold, Ontario
OPEN HOUSE 12-2:00 Saturday February 21, 2026. Welcome to 40 Glengariff Drive, located in "The Ridge" community of Talbotville, in Southwold Township and the sought-after Southwold school district. Conveniently situated close to St. Thomas, Port Stanley, and just minutes to London via Highway 401, this thoughtfully designed ranch-style home offers the perfect balance of comfort, style, and accessibility. This custom home features 2+1 bedrooms and 3 full bathrooms, offering over 2450 sq ft of finished living space, including 1660 sq ft on the main floor. Loaded with quality upgrades, this home showcases exceptional craftsmanship throughout. The inviting open-concept main floor features a spacious foyer leading into the bright great room and kitchen, complete with a 7' ft island, dedicated eating area, and formal dining space. The great room is enhanced by a beautiful gas fireplace and abundant natural light, creating a warm and welcoming atmosphere. The kitchen is designed for both functionality and elegance, featuring a large island with sink, quartz countertop and seating, stylish backsplash, oversized walk-in pantry, and patio doors leading to the covered deck perfect for outdoor entertaining. The finished lower level offers a generous rec room and games area, third bedroom, and three-piece bathroom providing excellent additional living space for family or guests. This unique home blends modern elegance with practical design-ideal for families seeking quality, comfort, and a desirable location. (id:28006)
132 Ardsley Crescent
London North, Ontario
Welcome to this charming bungalow nestled in the heart of the family-friendly White Hills. This 3-bedroom, 2-bathroom one floor is a great condo alternative. The main floor offers a functional layout, featuring a bright and inviting living room, a well-appointed kitchen and a dining area. Three bedrooms (virtually staged) and a updated main bath complete the main floor. The fully finished basement provides an additional bathroom and a large family room space offering a private retreat for guests or family members. The laundry facilities are also conveniently located on this level.Step outside to discover a private, fully fenced backyard, a blank canvas for your landscaping creativity and outdoor entertaining. A deck awaits your personal touch, offering the ideal spot for morning coffee or evening gatherings. Recent major updates completed in 2016, including the roof, furnace, air conditioner and front window which will provide confidence and comfort for years to come.This home is an excellent option for first-time buyers or those looking to downsize, offering a fantastic combination of location and potential. It's perfectly situated close to local parks, schools, and amenities. With a bit of vision, this bungalow can be transformed into the perfect place to call home. (id:28006)
248 Emery Street E
London South, Ontario
Welcome to 248 Emery St. East! This is a great first home opportunity or investment property! This Old South home is within walking distance of Wortley Village and is a short drive from Victoria Hospital. This cozy home features a private driveway, deep lot with fenced backyard. Enjoy morning coffee on the full front porch, enter through the front foyer to the living/dining room leading to a large kitchen with access to the backyard. The main floor 4 pc. bathroom is adjacent to a bedroom/ potential den. The upper level features 2 bedrooms with a convenient 2 pc. bathroom. Heating and cooling is provided by a forced air natural gas furnace with central air conditioning. All appliances are included, refrigerator, stove, washer and dryer. Welcome home to 248 Emery Street! (id:28006)
1374 Shields Place
London North, Ontario
FOR SALE: Stunning 1,938 sq ft Two-Storey Detached Home by Rockmount Homes in Foxfield North! This exclusive final phase offers 14 extraordinary lots on Shields Place & Heardcreek Trail, including standard, lookout, and walkout options with many backing onto lush green space and a creek for added tranquility. Located in the desirable northwest end, Foxfield North provides seamless access to major shopping centers, restaurants, and arterial roads, ensuring effortless travel across the city. Families will appreciate placement within the new Northwest Public School and St. Gabriel Catholic Primary School zones. With Rockmount Homes, you have the flexibility of customizable floor plans, deposit structures, and closing timelines to fit your needs. All our homes offer 9' ceilings and engineered hardwood flooring on the main level, with large 6' x 8' rear windows that fill the space with natural light. Design your dream home with custom cabinetry in the kitchen and bathrooms, and endless selections everywhere else. Situated on a cul-de-sac in the middle of the neighbourhood, this area offers quieter streets and enhanced privacy. Foxfield North has newly built sports fields, parks, and lengthy walking trails. Experience quality and comfort in one of London's upcoming, most desirable neighborhoods. (id:28006)
72 Walnut Street
St. Thomas, Ontario
Welcome to 72 Walnut Street, a century home full of character and potential in the heart of the Historic Courthouse District. This 3 bedroom home offers a solid foundation for those looking to build equity in a quiet, friendly neighbourhood. The main floor features a bright foyer, separate dining room, and a kitchen updated by previous owners. Upstairs are original hardwood floors and a spacious 5-piece bathroom with heated floors. Major updates include second-floor windows and electrical (2022), leaf filter system (2023). A full walk-up attic provides excellent potential for future finished living space. Enjoy the iconic covered front porch or take a short walk to the Elevated Park and local trails. This prime location offers easy access to the edge of town for quick travel to London and Port Stanley. The property includes a fenced yard, a mutual driveway, and a long-standing friendly agreement with neighbours on Centre Street to park in the laneway to the west. If you are looking for a home with soul and great bones in a sought-after historic pocket, this is a must-see. (id:28006)
167 Tanoak Drive
London North, Ontario
Welcome to 167 Tanoak Drive, nestled in the heart of desirable North-West London!Situated on a quiet, family-oriented street, this meticulously maintained and extensively updated 2+2 bedroom, 3 bathroom raised ranch offers over 3,000 sq. ft. of beautifully finished living space.An upgraded front entry door welcomes you into an impressive tiled foyer. The main level showcases warm neutral tones, upgraded light fixtures (2018), and stunning bamboo flooring throughout. Enjoy a formal living room, a spacious dining area, and a beautifully renovated open-concept kitchen (2021) featuring upgraded cabinetry, pantry, and breakfast island. Patio doors lead to a large deck-perfect for entertaining.The primary bedroom retreat offers a luxurious 5-piece ensuite and walk-in closet, while a second bedroom and upgraded 4-piece bath complete the main level.The fully finished lower level (engineered hardwood flooring 2015) features a generous family room with gas fireplace, wired for surround sound home theatre, two large bedrooms with walk-in closets, an updated 4-piece bath, office, and laundry room.Exterior highlights include a private drive, oversized double garage, landscaped front yard, and a fully remodeled backyard (2017) with stamped concrete, Zen garden, and a custom storage area beneath the deck. Additional storage above the garage with subfloor. New water tank (2023).Surrounded by high-end developments and conveniently located within walking distance to two excellent schools and North Plaza shopping. Short drive to Masonville Mall, Sherwood Mall, Western University. (id:28006)
209 - 1510 Richmond Street
London North, Ontario
Welcome to this beautifully maintained 2-bedroom plus den, 2-bathroom condo in the highly sought-after Wyndham Gate Condominiums. Offering over 1,400 sq. ft. of bright and spacious living space, this is the largest two-bedroom layout in the building, ideally located in North London. This versatile layout includes a separate den, perfect for a home office, study space, or additional lounge area. The unit features updated vinyl flooring throughout, a fully upgraded bathroom with modern finishes, in-suite laundry, and a dishwasher for added convenience. Newly installed large windows fill the space with natural light, creating a warm and inviting atmosphere.Residents enjoy controlled entry, a well-maintained building, access to a fitness centre and sauna, and two dedicated parking spaces - one covered and one surface.Situated near the vibrant Richmond & Windermere intersection, you're just minutes from shopping, dining, and entertainment at CF Masonville Place, fun and entertainment at The Rec Room, beautiful parks and walking trails, and Western University. With major transit routes nearby, this location is ideal for students or professionals seeking space, convenience, and lifestyle all in one.Rent is plus hydro, cable, and internet. Water is included. (id:28006)

