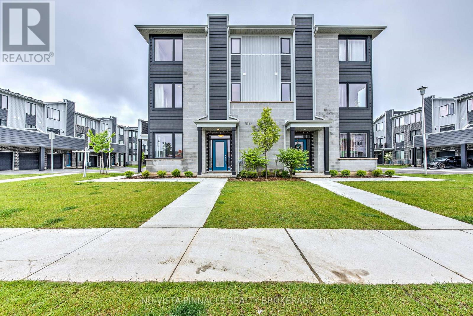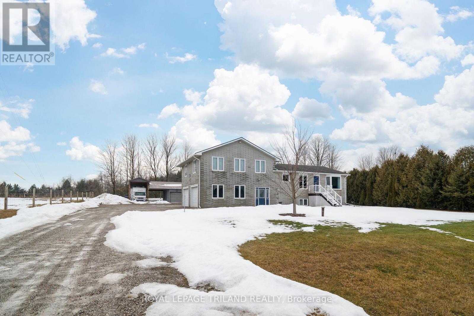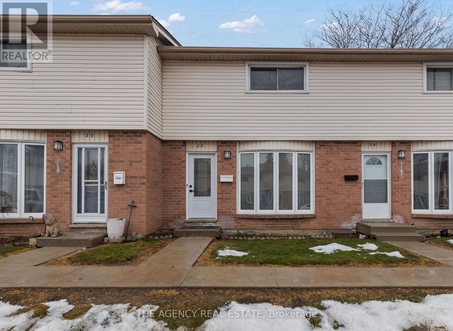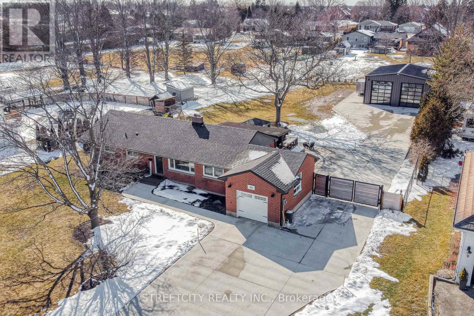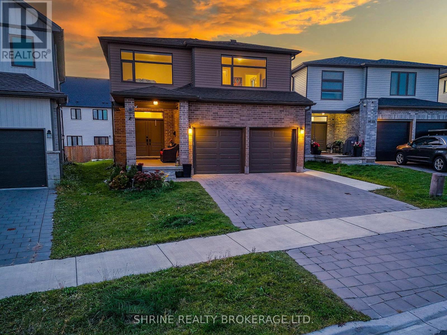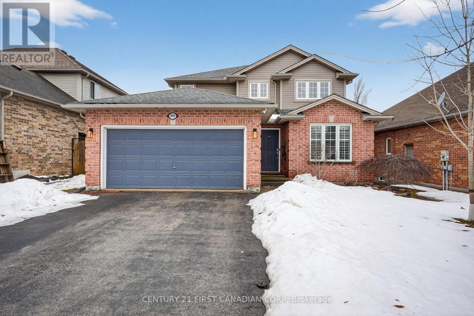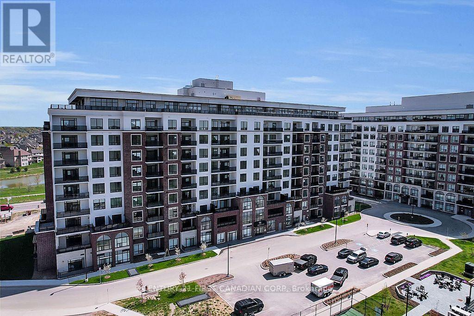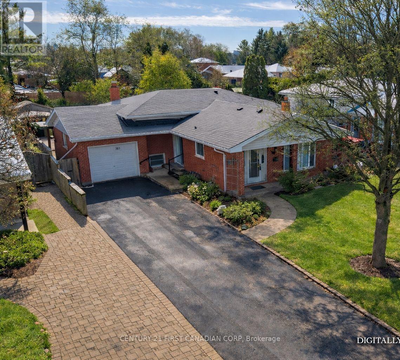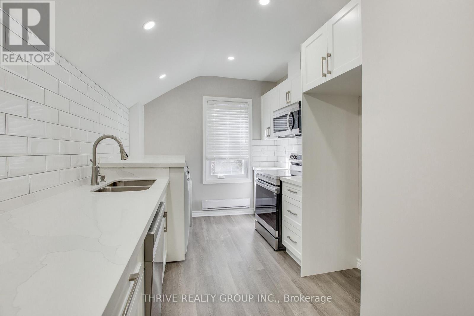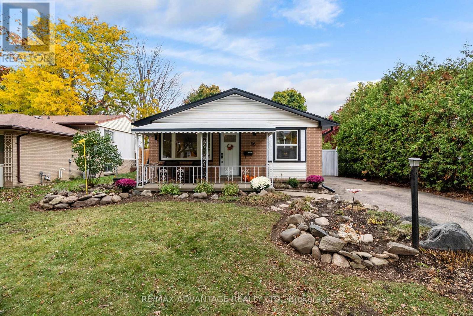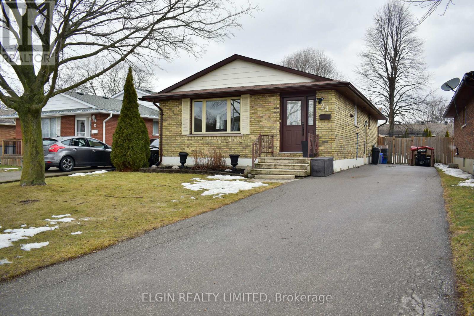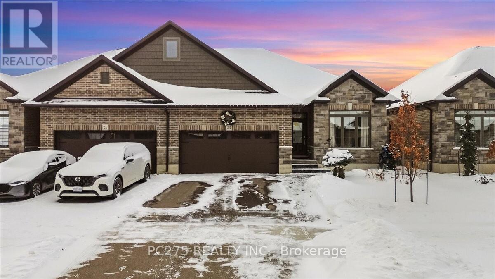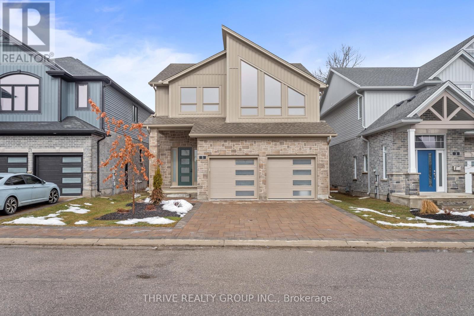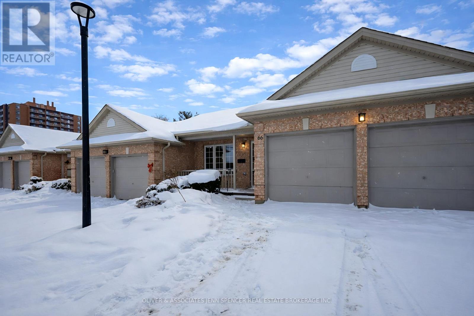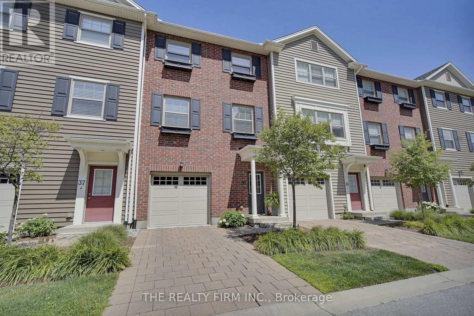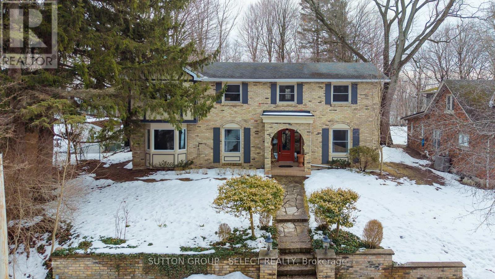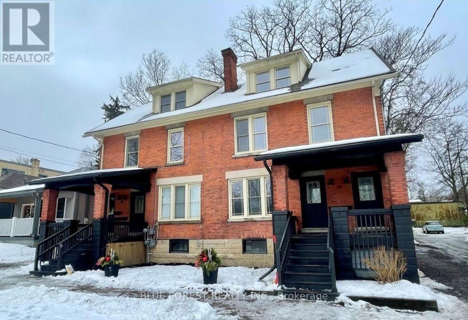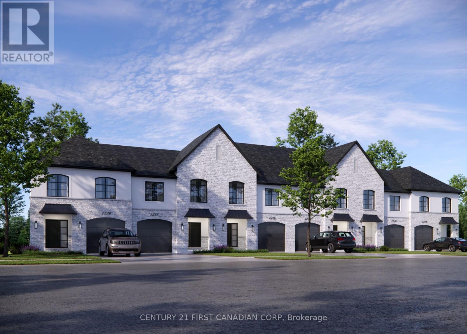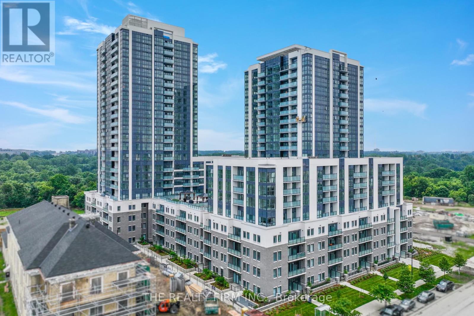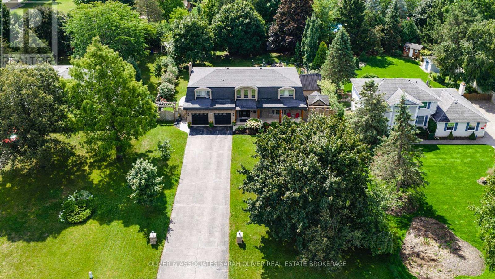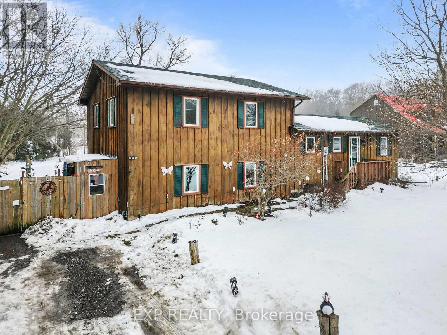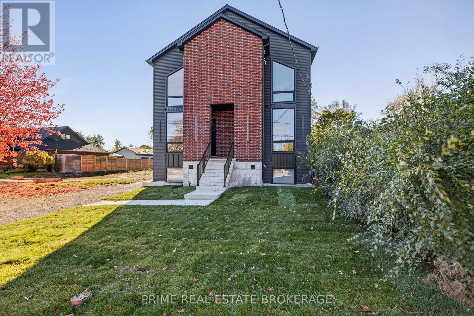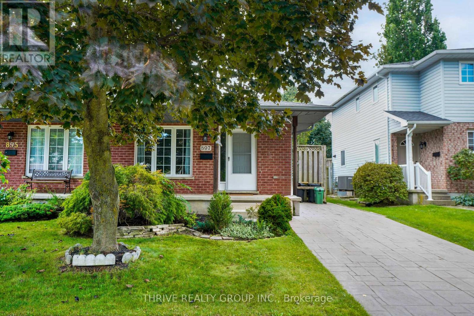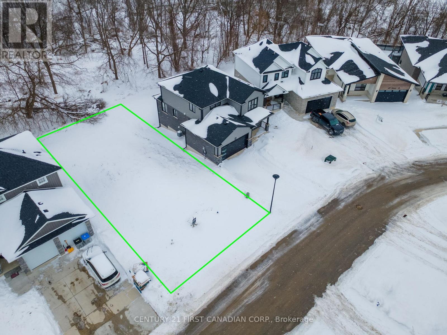188 - 177 Edgevalley Road
London East, Ontario
Welcome to 188-177 Edgevalley Road - Your Future Home! This stunning 3-story corner residence is a true delight. With 3 bedrooms (plus potential 4th), 2.5 bathrooms, and a double garage, it offers both space and style. Enjoy summer BBQs on the huge balcony. Inside, high-end finishes abound, including quartz counters, engineered hardwood, and 9' ceilings. Large windows flood the rooms with natural light and pot lights add ambiance. The upper level boasts 3 bedrooms, 2 full baths, and a spacious primary bedroom with ensuite and walk-in closet. Step outside and connect to nature via the Thames Valley Pathway, perfect for daily strolls. Convenience is key, with Masonville Mall, UWO, Fanshawe College, and dining options just minutes away. Call for a private viewing. Don't miss out on this exceptional home at 188-177 Edgevalley Road! (id:28006)
88650 Hilltop Lane
Malahide, Ontario
Discover this stunning 4-level home situated on an expansive .61 of an acre lot-a rare find for those seeking space and versatility. The heart of the home features a bright kitchen with granite counter tops, a cozy sitting room with double doors leading to a premium composite deck, and a sun-drenched living room with a classic bay window. Retreat to the convenient main-floor guest suite bedroom, complete with a 4-piece bath and laundry featuring a gas dryer. Upstairs, you'll find a spacious primary bedroom, along with two additional generously sized bedrooms showcasing gleaming hardwood floors, all served by a large 5-piece bathroom. Need more space? The lower level offers a grand family room with large windows, 3-piece bath, and in-floor heating-ready with loads of room to add two additional bedrooms. Car enthusiasts will love the 2-car garage with in-floor heat, drain in both bays and there is also a detached shop featuring a covered port for your RV or trailer and two additional garage spaces. Luxury vinyl plank, ceramic tile, and premium finishes throughout. Your private oasis awaits! (id:28006)
22 - 700 Exeter Road
London South, Ontario
Stop scrolling. opportunities like this are rare and move fast! Welcome to 700 Exeter Rd #22, a stunning 3-bedroom, 1.5-bathroom townhome that has been meticulously transformed with high-end designer finishes. If you are looking for a property that feels like a brand-new build with zero work required, your search ends here. Step inside to a bright, open-concept main floor featuring gorgeous wide-plank flooring and sophisticated custom slat-wall accents. The living area is anchored by a dramatic marble-textured feature wall, providing a high-end boutique feel perfect for entertaining guests. The heartbeat of this home is the all-white gourmet kitchen, a chef's dream boasting brand-new stainless steel appliances, sleek dark stone countertops, and custom wood-accents to tie it all together. The breakfast bar with designer pendant lighting creates the perfect transition into the living space. Upstairs, you'll find three spacious, sun-drenched bedrooms and a spa-inspired bathroom finished with matte black hardware and a custom arched mirror. For those needing extra room, the fully finished basement offers the ultimate versatile retreat for a home media room, private gym, or executive office. From the energy-efficient pot lights to the premium millwork throughout, every square inch has been optimized for a modern lifestyle. Renovations of this caliber at this price point are a rare find in today's market, and with everything brand new and ready for immediate possession, this unit is expected to attract significant interest immediately. Don't wait and miss your chance to own the finest unit in the complex. Schedule your private showing today before the "SOLD" sign goes up! (id:28006)
183 Centennial Avenue
Central Elgin, Ontario
This fully renovated bungalow sits on a huge lot and delivers the ultimate blend of lifestyle and functionality - highlighted by an incredible 30x40 heated shop with 240 electrical and gas and newly installed heated pool on .81 of acre. With three bedrooms & two full bathrooms, this home is ideal for families who want space, upgrades, & standout amenities. The home has been completely updated with new flooring, windows, kitchen cabinets & quartz countertops. The main floor features an updated kitchen with pantry, formal dining room, and living room with gas fireplace, custom remote blinds & patio doors leading to the backyard Oasis. Laundry has been moved from the lower level to the main floor for your convenience but can easily moved downstairs if the extra bedroom is needed. The lower level isa dream space for the teenager in the family with "an other" rooms that is being used as a bedroom with a cheater ensuite. The family room with a wet bar is perfect for family movie night. Step outside & experience your own private retreat. The expansive yard offers endless space for entertaining, storing toys, or simply enjoying the outdoors. The brand-new heated pool extends your swimming season & creates the perfect setting for summer gatherings, while the 7-seater hot tub & gazebo provide year-round relaxation. An outdoor kitchen with stainless countertop &drink cooler insert makes hosting effortless. For those who need serious workspace, the property features a massive 30x40 heated ExSteel shop complete with custom 10x12 glass doors. Whether you're a hobbyist, mechanic, business owner, or simply want the ultimate man cave. A concrete driveway with parking for 10, a custom automatic gate provides secure access to the rear yard and ample parking for multiple vehicles, trailers, or equipment. With all newer HVAC and electrical systems, a renovated attached single car garage, an enormous lot, a heated pool and show stopping heated shop this property is truly one of a kind. (id:28006)
3719 Somerston Crescent
London South, Ontario
Welcome to this beautifully designed detached home offering an open-concept layout and 9-foot ceilings that create an airy, inviting atmosphere. The main floor showcases a bright living area with gleaming hardwood floors, complemented by a modern kitchen featuring granite countertops, a gas stove, elegant backsplash, under-cabinet lighting, a spacious island, and stylish tile flooring. The adjoining dining area opens directly to the backyard-perfect for family gatherings and entertaining. Upstairs, you'll find four generous bedrooms and two full bathrooms. The primary suite includes a walk-in closet and a luxurious 4-piece ensuite with granite finishes, while the remaining bedrooms share a well-appointed main bath, also with granite counters. The staircase features decorative iron pickets, adding a touch of sophistication. The professionally finished basement offers a legal separate entrance, ideal for an in-law suite, complete with a bedroom, full 3-piece bath with standing shower, and a modern kitchen. Two kitchens and two laundry set up. Conveniently located near Highways 401 & 402, hospitals, top-rated schools, shopping centres, and all essential amenities. (id:28006)
1063 Thornley Street
London South, Ontario
Beautifully maintained 3-bedroom, 2.5-bath home in highly desirable Byron. A welcoming front porch leads into a bright foyer with a flexible den-ideal for an office or playroom. The formal dining room connects to a functional kitchen with white cabinetry, a breakfast bar, and an eat-in area. The sunken family room offers a cozy fireplace and views of the private backyard.Upstairs features three generous bedrooms, including a primary suite with a relaxing ensuite complete with a corner soaker tub and separate shower. The unfinished lower level provides excellent potential for future development. Outside, enjoy a fully fenced yard with a large deck, gazebo, mature trees, and an in-ground pool-perfect for summer entertaining.Located minutes from parks, schools, the community centre, and major routes, this home offers comfort and convenience in one of Byron's most sought-after neighbourhoods.Recent Updates: pool liner and safety cover (2022), California shutters, newer upper-level windows, red oak hardwood, 50-year shingles, reflective window film, 2022 appliances, and well-maintained furnace and A/C systems. (id:28006)
314 - 480 Callaway Road
London North, Ontario
FOR LEASE! Experience upscale living at North Link II (#314 - 480 Callaway Road), one of North London's most sought-after residences. This spacious 2-bedroom plus den suite features high-end finishes throughout, including engineered hardwood, quartz countertops, stainless steel appliances, and elegant crown molding. With two full bathrooms and a versatile den, the interior is designed for both comfort and functionality.The standout feature of this home is the massive massive private terrace, bringing your total living area to over 2,600 sq. ft. of indoor/outdoor space. The rental includes a private underground tandem parking space for your convenience. Residents enjoy premium building amenities including a fitness centre, golf simulator, billiards room, a resident's patio, guest suite, and private dining room. Located in a prime North London neighbourhood, you are minutes from Western University, Sunningdale Golf Course, walking trails, and top-ranked schools. **Staged photos are of a similar unit and for illustration purposes only (id:28006)
383 Magnolia Crescent
London East, Ontario
Welcome to 383 Magnolia Crescent in the North East part of London, conveniently located close to a variety of amenities, schools, and parks. This 4-level backsplit home is much larger than it appears and sits on a HUGE 206-ft-deep lot - a rare find in the heart of the city. There is a spacious attached single-car garage and ample exterior parking.As you step inside, you'll find an inviting kitchen with a dinette that flows into a formal dining area overlooking the bright living room with a large bay window. The upper floor features three generously sized bedrooms and a 4-piece bathroom.The lower level offers a cozy recreation room with an electric fireplace (former wood-burning fireplace no longer in use), a 3-piece bathroom, and an additional fourth bedroom - ideal for guests, a home office, or growing families. A standout feature of the third level is the access to a large sunroom, perfect for enjoying your morning coffee or relaxing on a cold winter day while surrounded by nature and sheltered from the elements.The lowest level includes a spacious laundry and utility room, along with a large bonus room ready for your personal touch.Adding even more value and comfort is the home's efficient radiant water heating system. This type of heating provides consistent, even warmth throughout the home without the dryness of forced air, and is known for its energy efficiency - helping to keep monthly utility bills relatively low while maintaining a comfortable living environment year-round.This is a fantastic opportunity to get into a family-friendly home that has been lovingly cared for by the same owner for the past 49 years! Some photos have been virtually staged. (id:28006)
2 - 140 Wellington Street
London East, Ontario
Freshly Renovated 2 bedroom 1 bathroom Upper Unit! Modern and cozy, this fully separate upper unit features its own private entrance, dedicated heating & cooling thermostat, vinyl flooring, updated kitchen with brand-new appliances, in-suite washer & dryer, and soundproofing for ultimate privacy. Water and heat included; tenant pays hydro. Includes 1 parking spot, with public parking nearby for guests. Conveniently located minutes from downtown and Wortley Village, close to parks, restaurants, grocery stores, and pubs. Ideal for those seeking comfort and convenience. (id:28006)
66 Wellesley Crescent
London East, Ontario
This beautifully renovated 4-level backsplit is truly move-in ready, offering the perfect blend of modern updates and long-term peace of mind. Situated in a family-friendly neighbourhood, this home has been completely finished on all levels-including a bright lower-level with high ceilings and large windows. You'll appreciate the consistent, high-quality design throughout. The custom kitchen features timeless cabinetry, granite countertops, and stainless-steel appliances, opening to a bright main level with durable luxury vinyl plank flooring and pot lights that create a warm, welcoming atmosphere. Unlike most, this home has undergone not only cosmetic updates but major system and structural improvements: Updated Roof, Eaves, Soffits & Fascia (2021), All new Windows & Doors (2024) with a Transferable Lifetime Warranty, New AC and Thermostat (2025), Updated Electrical Panel and full conversion from aluminum to Copper Wiring (120-amp service), New fencing and Vinyl Gate (2022), Attic Insulation Upgrade (2022), Fresh Paint (2025), washer & dryer, and bathroom fans replaced for improved ventilation. The private side entry provides easy access to the lower level, ideal for a home office or in-law setup. Outside, enjoy a fully fenced backyard with trees for privacy, gazebo, plus a private driveway with space for multiple vehicles. All of this located steps from park, schools, Argyle Mall, minutes to the downtown core and the 400 series highways. This home has been thoughtfully updated-simply unpack, settle in, and enjoy! (id:28006)
24 Dyer Street
St. Thomas, Ontario
This well-maintained 3 bedroom, 2 bathroom bungalow is located in a highly desirable southeast neighbourhood, perfect for families, first-time buyers, or those looking to downsize without sacrificing space. Conveniently close to schools, parks, shopping, and everyday amenities, this home offers both comfort and convenience. The main level features a bright and inviting layout with spacious bedrooms and a functional kitchen and living area ideal for everyday living. The fully finished basement provides additional living space - perfect for a family room, home office, gym, or guest area - along with a second bathroom for added convenience. Step outside to enjoy the fully fenced backyard, offering privacy and plenty of room for kids, pets, or entertaining (id:28006)
23 Matheson Crescent
East Zorra-Tavistock, Ontario
Why buy brand new when you can buy this 3 year-old Hunt Built home with a finished basement, tons of landscaping with garden watering system and a full fence, shed and covered deck already built for you! This stunning 3-bedroom, 3-bathroom semi-detached home offers exceptional space, thoughtful design, and quality finishes throughout -- all located in a quiet, family-friendly community. Step inside to discover 9-foot ceilings and an open-concept main floor that feels airy and inviting. The oak hardwood floors add timeless warmth, while the chef-inspired kitchen features sleek quartz countertops, a spacious island perfect for gatherings, and plenty of cabinetry. The large living and dining area is ideal for entertaining or everyday living. The main floor also features a generous primary suite complete with a walk-in closet and a private 3-piece ensuite. You'll love the convenience of main floor laundry just steps away. Downstairs, the fully finished basement offers even more living space with durable vinyl flooring, a huge family room, an additional bedroom with a walk-in closet, and a stylish 3-piece bathroom. Recently added water softener and reverse osmosis system (both owned) provide added comfort and quality. Outside, the home is professionally landscaped and includes an in-ground garden watering system -- keeping your yard lush with ease. Built by Hunt Homes, this property showcases expert craftsmanship from top to bottom. Don't miss your chance to own this beautifully finished home in one of Innerkip's most desirable neighbourhoods. Tarion warranty still valid until May 24th, 2030 which includes any structural damage to the home. (id:28006)
5 - 1061 Eagletrace Drive
London North, Ontario
BRAND NEW luxury awaits in this stunning 2-storey detached home located in the exclusive Rembrandt Walk community by Rembrandt Homes. Introducing The Capri II Model (2335 Sq Ft Above) an executive residence offering the perfect blend of upscale living and low-maintenance convenience. This Detached Vacant Land Condo provides all the advantages of a detached home, with low community fees that include front and rear lawn care and snow removal, allowing you to enjoy a truly carefree lifestyle. Step inside to an impeccable open-concept main floor featuring high-end finishes throughout. The chef-inspired kitchen is equipped with premium appliances and flows seamlessly into the spacious living room and breakfast area, with walkout access to a 16' x 10' covered deck plus a 10' x 10' sundeck extension-ideal for indoor-outdoor entertaining. The inside Entry form the Garage is the perfect set up to unpack as your settle in from a busy day. The second level offers a thoughtfully designed layout with a bright bonus family room complete with a gas fireplace, convenient second-floor laundry, and a luxurious primary retreat featuring a spa-like 5-piece ensuite. Two additional generously sized bedrooms are serviced by a well-appointed 4-piece bathroom-perfect for families of all stages. The finished lower level adds even more versatility with a cozy rec room, 3-piece bathroom, fourth bedroom, and ample storage space. This move-in-ready home includes all appliances as shown. Ideally situated in one of London's most sought-after neighbourhoods, just minutes to Masonville Mall, major shopping centres, Sunningdale Golf Course, and Western University with nearby hospitals. This exceptional property offers luxury, convenience, and community living at its finest. Don't miss your opportunity to own in Rembrandt Walk - book your private tour today! * NOTE: All Window Blinds/Drapery is VIRTUALLY ADDED. (id:28006)
66 - 601 Grenfell Drive
London North, Ontario
Welcome to Stoney Creek and easy, one-floor living in this recently renovated bungalow condo, ideally located on a quiet, dead-end section of the complex. This bright and functional home offers two spacious bedrooms and two full bathrooms, all conveniently located on the main floor. The primary bedroom features a private ensuite and a walk-in closet, creating a comfortable retreat. Enjoy the convenience of main-floor laundry, an attached garage with inside entry, and cozy evenings by the gas fireplace in the living area. The unfinished basement provides ample storage or a blank canvas for future living space, hobby areas, or a workshop. Designed for low-maintenance condo living, this home is perfect for down-sizers, professionals, or anyone seeking comfort without the upkeep. Newer appliances included! Ideally situated close to everyday amenities such as grocery stores, pharmacies, the YMCA community centre, excellent schools, and more. This location has a lot to offer! A rare opportunity to enjoy quiet living with everything you need just minutes away. (id:28006)
35 - 1040 Coronation Drive
London North, Ontario
Don't miss this immaculate Johnstone-built townhome in the highly sought-after Northcliffe Towns community in Hyde Park. From the moment you step through the front door, you'll feel right at home.The lower level offers convenient inside access to the impressive double-length tandem garage with space for two vehicles, plus additional room for a workshop, gym area, or extra storage. This level also features a separate finished room currently used for storage-ideal as a private office, hobby room, or flex space to suit your needs.Upstairs, the second floor showcases 9-foot ceilings, oversized windows, and tasteful upgrades throughout. Custom built-in cabinetry with an electric fireplace creates a warm and inviting focal point in the living area. Sliding doors lead to a private deck overlooking peaceful green space-an ideal setting to relax and unwind. The dining area flows seamlessly into the stunning kitchen, complete with quartz countertops, a large centre island with seating for four, stainless steel appliances, and abundant cabinetry for storage. The upper level features three generously sized bedrooms, including a spacious primary suite with room for a king-size bed, a large walk-in closet, and a spa-inspired 3-piece ensuite with a glass-enclosed shower. A well-appointed 4-piece main bathroom and convenient upper-level laundry complete this floor. In addition to the elevated deck, enjoy walkout access to a covered patio and backyard area-perfect for additional outdoor living space. Located just minutes from Western University, University Hospital, shopping, restaurants, and everyday amenities, this exceptional home offers style, space, and convenience in one of North London's most desirable neighbourhoods. (id:28006)
422 Riverside Drive
London North, Ontario
Set on an expansive, mature tree-lined city lot along the Thames River, this exceptional reclaimed-brick two-storey home offers a rare balance of privacy, nature, and everyday convenience. With almost 2500 sq ft above grade, this home is designed for both comfortable family living and effortless entertaining. The home features four bedrooms, including a special bonus space in the primary bedroom, three bathrooms, multiple living spaces including a main-floor family room and living room, and a finished lower level. Ample parking for up to ten vehicles adds flexibility for entertaining.The backyard is truly special - a private, retreat overlooking a forested ravine and the Thames River beyond. A three-season cabin with wood burning stove, creates a cozy year-round escape, while the generous patio provides the perfect setting for entertaining. Tucked away in a peaceful setting yet close to shopping, schools, and community amenities, this home also offers walking-distance access to nearby parks and scenic walking and biking trails. This is a quiet, nature-rich retreat without sacrificing urban convenience.Recent updates include a new furnace (2024) and roof replacement on the house and garage (2017). (id:28006)
1 - 79 Cartwright Street
London East, Ontario
Step into a beautifully rebuilt 1-bedroom, 1-bath unit in a fully renovated 5 plex in Woodfield, one of London's most historic and award-winning neighbourhoods. This bright, stylish suite blends 19th-century character with modern comfort, featuring high ceilings, a custom kitchen, six appliances (fridge, stove, dishwasher, microwave, in-suite laundry), and a spa-like bathroom with a glass shower. Enjoy efficient heating and cooling, updated electrical and plumbing, and the convenience of on-site parking, all within walking distance to downtown amenities, parks, and transit. Photos are representative of finishes in the unit. Photos are of a different unit in the building. (id:28006)
4271 Calhoun Way
London South, Ontario
Southwest London's Largest New Freehold Townhomes - Rockmount Homes presents Calhoun Way! These Award-Winning1,768 Square Foot Homes boast Fantastic Finishes Inside & Out, plus NO CONDO FEES! Built by the Rockmount Homes Inc., renowned for their craftsmanship and townhome design, these Grand Homes are built with Stone and Hardie-Paneling Exteriors for Long-Lasting Beauty and Durability. Each Standard Home has Engineered Hardwood Flooring & 9' Ceilings on the Main Level, 8'x8' Window & Patio Door on the back, and Custom Cabinets in the Kitchen & Baths. On the second level, you'll find Three Spacious Bedrooms all brilliantly lit with Oversized Windows, Two Full 4-Piece Bathrooms adorned with Tiled Walls & Pot Lights in the Showers, and a Tiled Laundry Room. The Luxurious Primary Suite features a large Walk-In Closet and a Spa-Like Ensuite complete with Dual Vanities and a Glass-Enclosed Tiled Shower with a Roller Top Door. Located just minutes from Highways 401 & 402, Liberty Crossing offers easy access to everything London has to offer from local shops, sports parks, and golf courses, to Boler Mountain and great schools right here in Lambeth. Learn why these homes have won 'Best New Entry Level Home' and 'Best New Townhome up to $800,000' over the past 4 years. (id:28006)
305 - 375 South Street
London East, Ontario
Welcome to SOHOSQ, a vibrant new rental community in the heart of London's SoHo neighbourhood. Just steps from the bustling Downtown core and the serene Thames River, this thoughtfully designed community delivers the perfect balance of comfort, convenience, and urban living.Each suite is crafted with high-end finishes, including stainless steel appliances, quartz countertops, custom flooring and cabinetry, and floor-to-ceiling windows that flood the space with natural light. Private balconies and individually controlled heating and air conditioning ensure year-round comfort tailored to your needs.At SOHOSQ, residents enjoy an exceptional lineup of amenities designed for relaxation, productivity, and entertainment. Stay active in the fully equipped gym, unwind on the outdoor terrace, or host gatherings in the stylish party room. Additional perks include a cozy lounge, modern co-working space, private theatre, and a vibrant games room, all designed to enhance your lifestyle and convenience.Built by Medallion, a trusted name in quality high-rise rental properties, SOHOSQ fosters a strong sense of community while prioritizing sustainability and long-term value. RENTAL INCENTIVES AVAILABLE! Contact the listing agent to learn more. Suite interior photos are of a similar unit in the building and are for illustrative purposes only. (id:28006)
27 Scottsdale Street
London South, Ontario
Set on a beautifully treed half-acre lot in an exclusive small community setting, this exceptional two-storey residence offers the perfect balance of privacy, luxury, and convenience. Surrounded by mature trees and lush landscaping, the backyard feels like a private resort - complete with an inground pool, expansive entertaining space, pool house and covered patio. Peaceful seclusion rarely found so close to the city. Inside, the home features four generous bedrooms and thoughtfully updated living spaces designed for both everyday comfort and elegant entertaining. The gourmet kitchen is beautifully appointed with quality cabinetry, premium finishes, and large windows overlooking the private grounds. Updated bathrooms offer spa-inspired finishes and timeless sophistication. The fully finished lower level adds incredible versatility and includes a convenient walk-up to the backyard. This would be ideal for extended family living, guests, or seamless indoor-outdoor entertaining. Expansive windows throughout flood the home with natural light, enhancing its airy, upscale feel. This is a rare opportunity to enjoy estate-style living on a half acre, with resort-like amenities, in a welcoming community just moments from shopping, major highways and premier golf destinations. (id:28006)
49319 Nova Scotia Line
Malahide, Ontario
Welcome to this spacious detached side-split home offering four levels of versatile living space on a half an acre - only minutes from the sandy shores of Port Bruce Beach! The main floor features a bright and inviting layout with a large kitchen perfect for cooking and gathering, a comfortable living room for relaxing or entertaining, and a convenient powder room. Patio doors off the main living area lead out to a deck overlooking the backyard - ideal for summer BBQs, morning coffee, and outdoor entertaining. Upstairs, you'll find three well-sized bedrooms and a beautifully renovated 4-piece bathroom designed with modern finishes and functionality in mind. The lower level offers an unfinished flex space brimming with potential - ideal for a future 5th bedroom, home gym, rec room, or entertainment area tailored to your needs. Just a few steps down from the main living area, you'll discover a fully self-contained granny suite with its own separate entrance - a rare and valuable feature. Complete with a full kitchen, spacious living room, separate bedroom, and 3-piece bathroom, this space is perfect for multigenerational living, guests, or additional income potential. With 4 bedrooms, 2.5 bathrooms, and room to grow both inside and out, this property offers flexibility, privacy, and lifestyle - all in a peaceful setting close to the lake. (id:28006)
417 Baseline Road E
London South, Ontario
Discover the allure of Wortley Village with this newly built triplex, featuring luxury finishes, open concept living, and strategic layouts. Each unit offers a unique living experience: two with spacious bedrooms on the second floor and a basement unit with impressive high ceilings, all designed for comfort and style. Ideal for investors or owner-occupiers, this property promises top dollar rents thanks to its prime location and exceptional quality. The investment appeal is further enhanced by potential expansion opportunities; plans are available for a three-car garage with a loft-style apartment above, providing additional rental income or versatile space for owners. Seize this turn-key investment in a vibrant community celebrated for its charm and high demand. Explore how this property can yield substantial returns and elevate your investment portfolio. (id:28006)
897 Thistledown Way
London North, Ontario
This attractive back-split semi is truly move-in ready-just unpack and enjoy. Offering plenty of space for the whole family, the home is ideally located close to schools and shopping on a great, family-friendly street. Three bedrooms upstairs and an additional oversized bedroom in the lower level. There is hardwood in the living room with a large picture window, a family room in the lower level and the basement offers ample storage and a clean laundry area. The Kitchen was renovated in 2024 with all new appliances. The lower level bathroom was also renovated in 2024. New AC in 2025. (id:28006)
52 Greene Street
South Huron, Ontario
Imagine designing your dream home on this 46 ft x 126 ft lot, nestled in the heart of Buckingham Estates, one of Exeter's newer communities. Backing onto peaceful green space, this lot offers a prime opportunity for a walk-out basement, blending indoor and outdoor living in a tranquil setting. Located in the vibrant and growing town of Exeter, Ontario, this property combines small-town charm with everyday convenience. Exeter offers an impressive range of amenities to support a comfortable, connected lifestyle, including: schools and childcare centers, health services, including a local hospital and clinics, a variety of parks, green spaces, and recreational facilities, beauty salons, fitness studios, and wellness services, a selection of casual dining and fast food establishments, two full-service grocery stores, plus shops for home, garden, and daily essentials, boutique stores, dollar and discount retailers, and convenient everyday shopping options. Whether you are planning for family life, downsizing, or building your forever home, this lot offers a rare combination of community warmth, lifestyle convenience, and natural surroundings. You are just 20 minutes from the beaches of Grand Bend and 40 minutes from London, making it easy to enjoy the best of both town and country. (id:28006)

