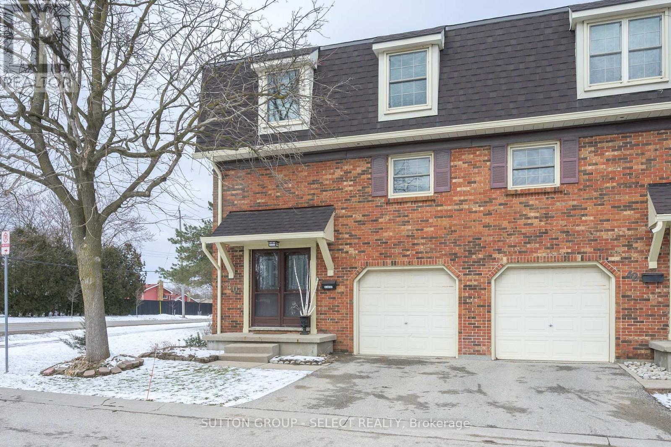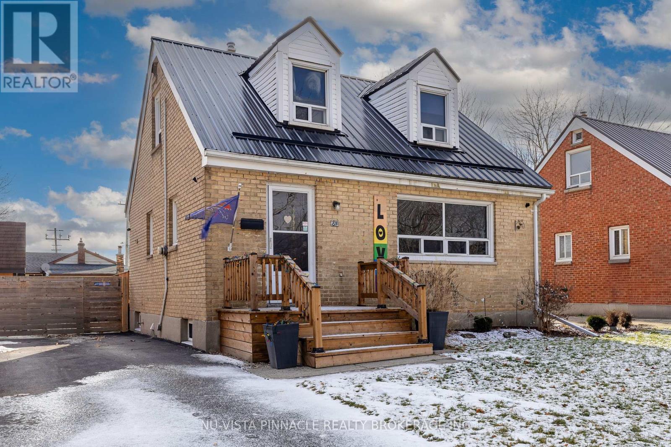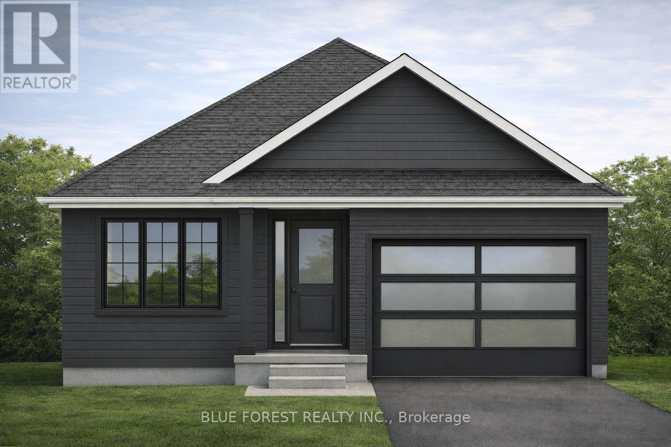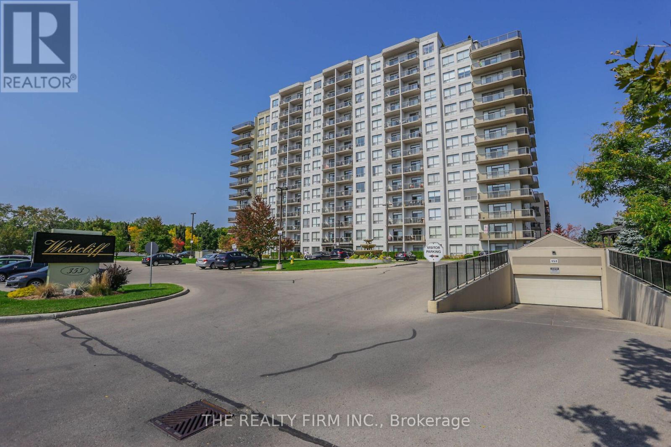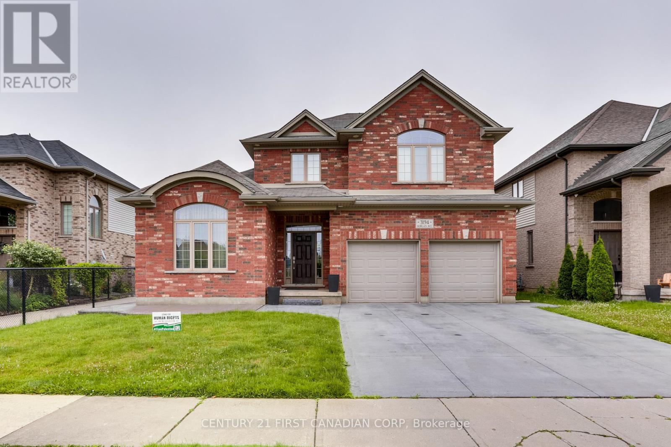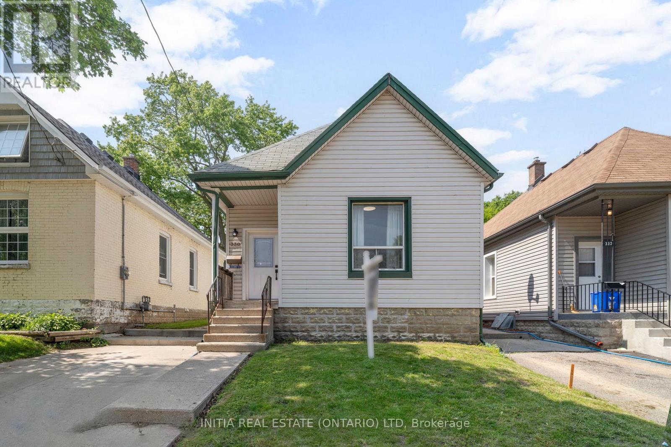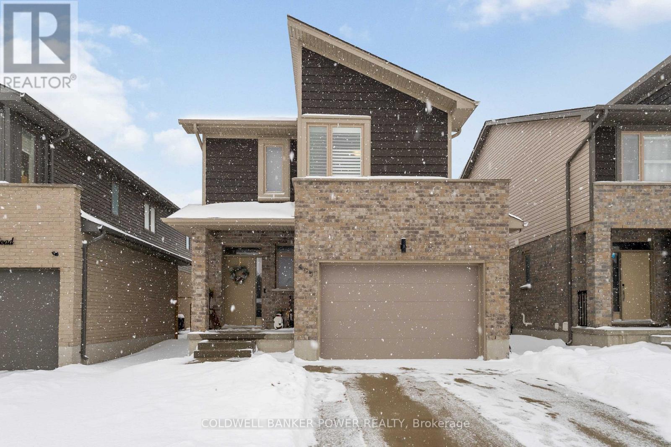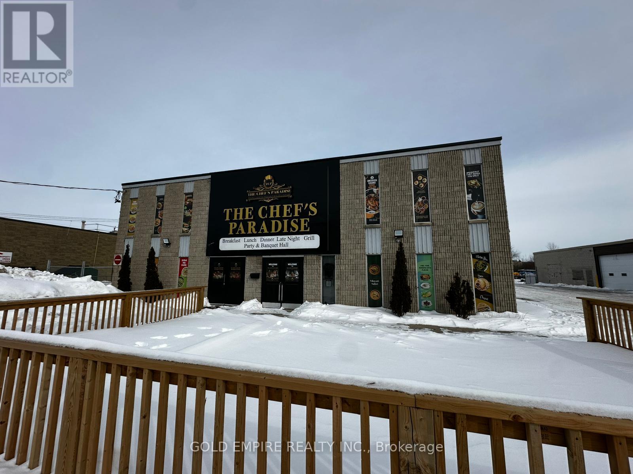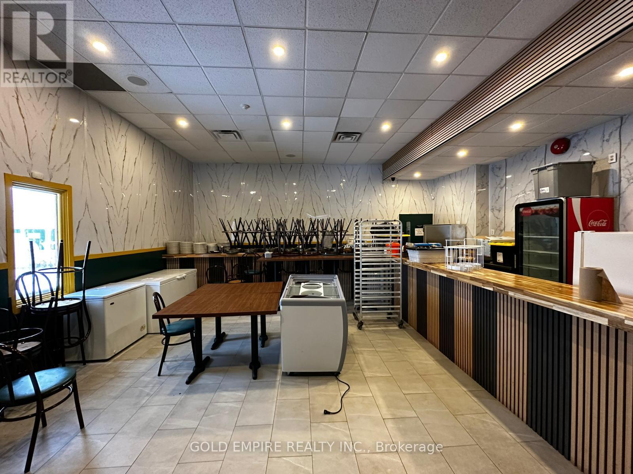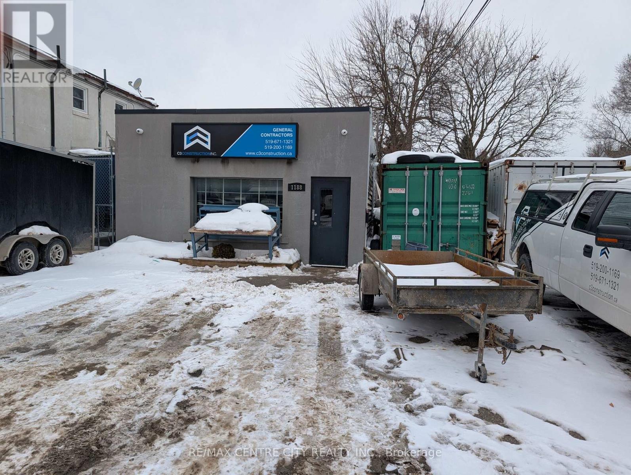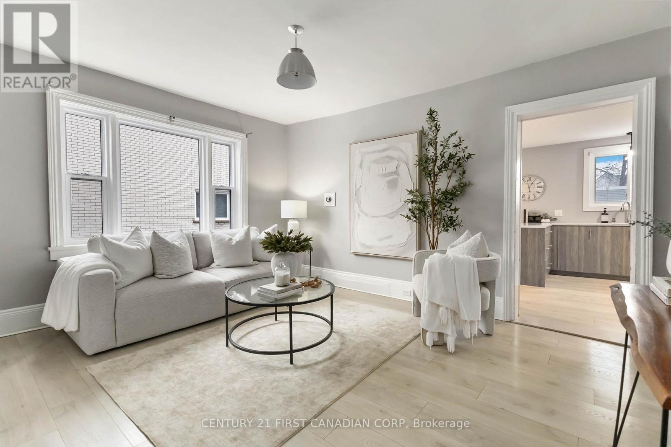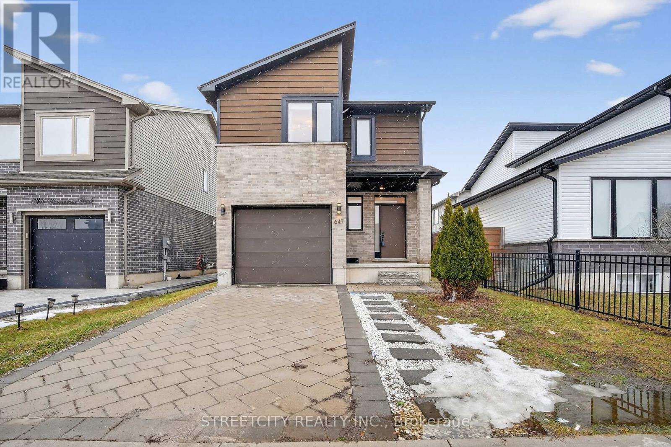40 - 900 Pond View Road
London South, Ontario
Welcome to this inviting townhome finished on 3 levels including a walk out lower, and located in the sought-after Millers Cove community. This setting offers a rare blend of nature and convenience: just steps away you'll find the trails of Pond Mills Conservation Area, a scenic escape that makes everyday life feel a little more peaceful. Residents also enjoy exclusive use of tennis/pickleball courts. Quick access to Highway 401 and less than a 20-minute drive to St. Thomas makes this location ideal for commuters. As an end unit, this unit is larger than most others in the community and you can feel that additional space in each and every room. Inside, the home offers 3 bedrooms (originally 4 bedrooms) and 2 bathrooms. The kitchen features high quality cabinetry, modern countertops, a stylish tile backsplash, stainless steel appliances including a wine fridge and the most perfect breakfast nook that flows seamlessly into the dedicated dining area. The living room features access to a newly built elevated deck creating a private outdoor space to sip your morning coffee or relax at the end of the day. Nature lovers and bird enthusiasts will especially appreciate the peaceful backdrop. A convenient 2 piece powder room completes the main level. Upstairs, you'll find three spacious bedrooms (originally built as 4 bedrooms) which include a spacious primary suite that could also be converted back to 4 bedrooms. The updated main bathroom is accessible directly from the primary bedroom. The finished walkout lower level provides additional living space ideal for a family room, home office, or workout area, and opens to a private ground-level patio. An attached single car garage with interior access adds everyday convenience, and ample visitor parking is available nearby. This move-in ready property is an excellent opportunity for buyers seeking a turnkey home in a fantastic setting! (Water is included in condo fees) (id:28006)
81 Dunkirk Drive N
St. Thomas, Ontario
This beautifully updated all-brick home offers just under 1,400 sq ft of move-in-ready living space, blending timeless character with thoughtful modern upgrades. Charming dormer windows enhance curb appeal while adding valuable interior space. Major improvements-including a durable metal roof, central air, 2020 gutter guards, new downspouts, and a 2024 return vent-provide long-term peace of mind. A sealed driveway accommodates up to four vehicles. Inside, hardwood floors, classic archways, wide baseboards, and a light, bright interior create a warm and inviting atmosphere. The kitchen features stainless steel appliances, updated lighting, modern outlets, updated plumbing throughout, and a water filtration system. Additional conveniences include an electronic keypad front door lock, Wi-Fi-enabled exterior lighting, generous closet space, and an insulated, dry basement offering excellent storage and exciting future potential. Outdoors, the fully fenced (wood privacy) yard is beautifully landscaped with mature perennial gardens and exceptional living spaces, including a spacious 23.5 ft x 12.25 ft rear deck with pergola, a welcoming 6 ft x 6 ft covered front porch, and an 8.17 ft x 8.08 ft wooden garden shed. Ideally located just steps from schools, Pinafore Park and only minutes to London and Port Stanley, this home offers exceptional convenience in a highly desirable setting. (id:28006)
Lot 49 Beer Crescent
Strathroy-Caradoc, Ontario
Introducing The Rosie, a thoughtfully designed 1275 sq. ft. home by Bakker Design & Build, offering smart use of space, functional flow, and elevated architectural details throughout. The main living area features an open-concept kitchen, dining, and living room designed for connection and comfort. A tray ceiling in the dining room adds character and dimension, while the kitchen is anchored by a central island and complemented by a walk-in pantry for added storage. Large windows bring in natural light, creating a bright and airy atmosphere. The private primary suite offers a comfortable retreat with a spacious closet and convenient access to a full bath 5-Pc bathroom. A second bedroom provides flexibility for guests, a home office, or growing families. Main-floor laundry and direct access to the garage add everyday practicality. TO BE BUILT! Other lots and designs are available. Price based on base lot, premiums extra. Check out more plans at BUCHANANCROSSINGS.COM ** This is a linked property.** (id:28006)
914 - 353 Commissioners Road W
London South, Ontario
Spacious and bright one bedroom condominium for lease in a well managed and maintained building. The unit features an open style kitchen/dining/living room which leads onto a large open balcony. New flooring in bedroom. In suite laundry. One spot exclusive/assigned underground building. Secured/controlled access. Lots of Visitors parking. Great location close to commercial amenities and public transit. Tenant will pay costs of hydro and internet. (id:28006)
Lower - 3194 Morgan Avenue
London South, Ontario
ALL INCLUSIVE & FURNISHED. Beautifully renovated lower level suite with separate private entrance located in a quiet South London neighborhood. This bright open-concept unit features 1BED & BATH, a modern kitchen with stainless steel appliances, spacious living area with fireplace feature, large bedroom with walk-in closet, full bathroom with glass shower, and private in-suite laundry. Finished with premium flooring, pot lights, and contemporary finishes throughout. Conveniently located near shopping, transit, parks, schools, White Oaks Mall, and quick access to Hwy 401/402. (id:28006)
330 Salisbury Street W
London East, Ontario
Welcome to 330 Salisbury Street. This home is move in ready and ideal for any first time home buyer, investor or downsizer. Conveniently located in the heart of London Ontario. This 2 bedroom bungalow features high ceilings, newer flooring, and a sunny and bright eat in kitchen. Some updated lighting throughout. Both bedrooms are on the main, plus additional den/home office on main floor as well. Looking for a big back yard to bbq, garden, let the kids or dogs run around? This backyard will impress you. This east side home could be ideal for Fanshawe College students.Downtown London is just minutes away, and 100 Kelloggs is just around the corner.Public Transit right outside your door step. Recent updates include; Furnace (September 2021), AC (September 2021), Basement windows (2021), Insulation in basement (2021).Zoned R2-2. (id:28006)
405 Edgevalley Road
London East, Ontario
Welcome to this spacious and well-designed 5-level split home in a desirable northeast London neighbourhood. The open-concept kitchen, dining, and living area is filled with natural light from large windows overlooking the backyard-perfect for everyday living and entertaining. The private primary bedroom level features its own 4 piece ensuite plus a walk in closet. Convenient laundry in hallway for easy access to everyone. The upper level offers two more large bedrooms and a full bathroom with separate door to tub and toilet perfect for sibling sharing or ideal for family or guests. The lower-level family room boasts large windows and ample storage, with a rough-in for an additional bathroom offering future potential. A separate basement storage level adds even more flexibility. Complete with a welcoming foyer and 2-piece bath, this home offers exceptional space, functionality, and room to grow. TOTAL SQUARE FOOTAGE: 2,162 sq ft. (id:28006)
1 - 530 Clarke Road
London East, Ontario
Outstanding opportunity to lease a highly adaptable commercial property at 530 Clarke Road (Upper Floor), ideally located near Argyle Mall in East London's active industrial and commercial corridor. This high-exposure location offers excellent street presence and strong visibility. Previously operated as a banquet hall and nightclub with bar facilities, the upper level comprises approximately 4,400 sq. ft. and can accommodate up to 250 occupants, making it suitable for a variety of entertainment or assembly uses. Select chattels are available for tenant use, adding further value. The property benefits from flexible RSC5 and LI7 zoning, permitting a wide range of uses including restaurants, breweries, service trades, automotive-related businesses, and other commercial operations. Ample on-site parking for approximately 50-60 vehicles is available, with parking located at the front, sides, and rear of the building (rear area outlined in red).Please note that approximately 1,300 sq. ft. at the rear of the building (behind the kitchen area), including yard space, is actively leased separately. (id:28006)
2 - 530 Clarke Road
London East, Ontario
This unique commercial offering features approximately 1,300 sq. ft. multi use space with washroom facilities at the rear end of the building (back unit with separate entrance), complemented by 30,000 sq. ft. of secured yard. The property is commercially zoned (RSC4 & LI7) and prominently situated on a major arterial road, offering excellent exposure and accessibility. This setup is well-suited for owner-operators, truckers, automotive users, contractors, and investors seeking strong operational or rental potential. The versatile zoning supports a wide range of permitted uses, including tow trucking, truck sales and servicing, automotive body and mechanical shops, contractor yards, trades, repair and rental operations, and more. This is an excellent opportunity to acquire or lease a high-exposure commercial property with significant long-term upside. (id:28006)
1188 Frances Street
London East, Ontario
Located at the corner of Frances and Ashland, rare opportunity to purchase an industrial building plus a single family residence municipally known as 1188 Frances Street and 295 Ashland Avenue. Building consists of 2,696 square feet including 715 square feet of office space and 2 washrooms. Two warehouse areas of 713 and 1,268 square feet. Building has been well maintained. Ceramic flooring and drywall replaced in the office area, new HVAC in 2019 and the front roof area also replaced in 2019.Single family residence consists of 3 bedrooms with full basement. updated kitchen, bath and electrical service. Light industrialzoning-LI1, LI7 & LI8 permits a wide array of uses including building/contracting establishments, warehouse & wholesale establishments, service repair establishments, light manufacturing. Lot area of 9235.43 sq. ft (0.212 ac) with lot dimensions of31.08x150.99x154.81x36.78x23.76x114.21. Ample on site parking. (id:28006)
23 Mitchell Street
St. Thomas, Ontario
Available immediately! Welcome to 23 Mitchell Street, St. Thomas - a thoughtfully updated and surprisingly spacious home that checks all the boxes. This versatile 3+2 bedroom, 2 full bath property offers room to grow, work, and relax. The main level features a bonus office with stylish barn doors, perfect for remote work or a quiet study space. Enjoy peace of mind with an energy-efficient furnace, central A/C (2021), and an on-demand hot water heater (2021). Outside, the fully fenced, low-maintenance yard is ideal for kids, pets, or entertaining, while the private drive adds everyday convenience. Located in a well-established neighbourhood close to the shops and restaurants downtown, amenities, schools, and parks. Tenant to be responsible for utilities. (id:28006)
647 Blackacres Boulevard
London North, Ontario
Discover this multi-level house in North of London. Freshly painted, 3 bedrooms, 3,5 bathrooms, Single car garage. This thoughtfully crafted residence blends modern comfort with elegant design across four beautifully appointed levels. Step inside the inviting foyer with ceramic tile flooring & 2 pc. Bathroom, welcomes you into a cozy lower-level family room, filled with natural light from a lookout windows, also includes a comfortable 3 pc. Bathroom, making it ideal for guests, or extended family. The Main floor is cheerful & welcoming offering sun-filled living room, dining room & functional kitchen with quartz countertops, all stainless steel appliances, and a glass door leads to a fully fenced backyard. Second level is dedicated to comfort and convenience, highlighted by a primary bedroom with 3 pc. Ensuite bathroom & generous closet. A conveniently located laundry room on this level adds everyday practicality. The third level offers 2 two generously sized bedrooms, & another 3 pc. Bathroom, excellent space for family members or home office setup. Do not miss this elegant home located in most desirable communities, surrounded by good rating schools, shopping & etc. (id:28006)

