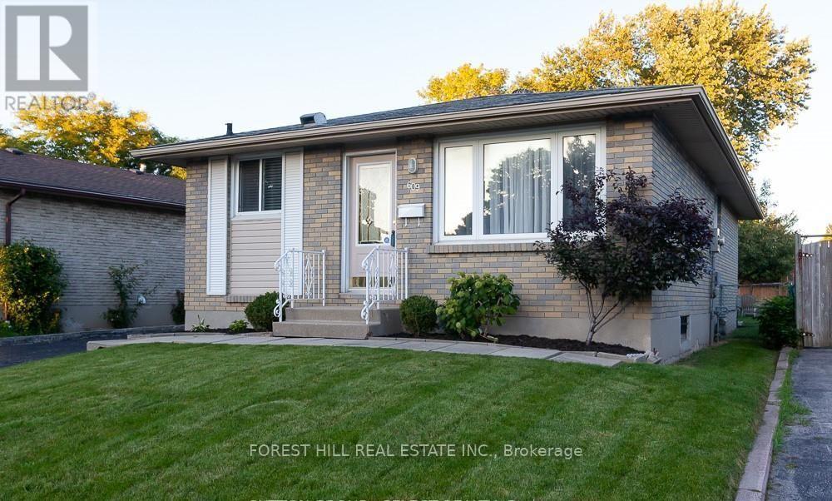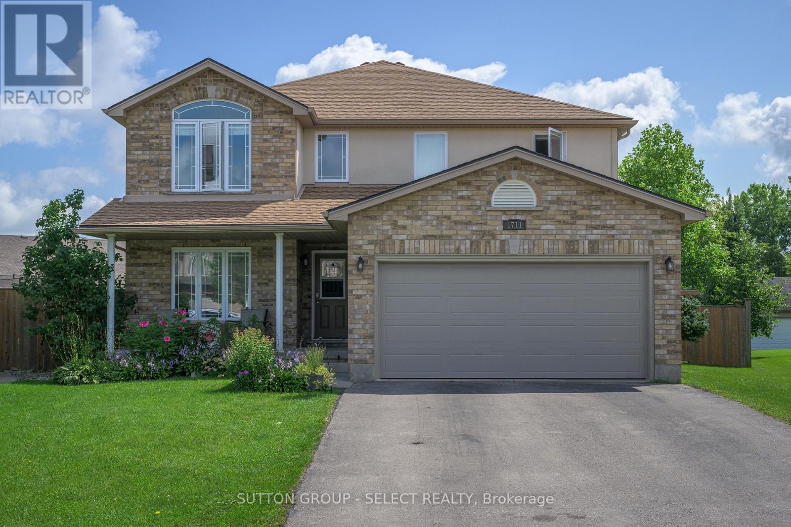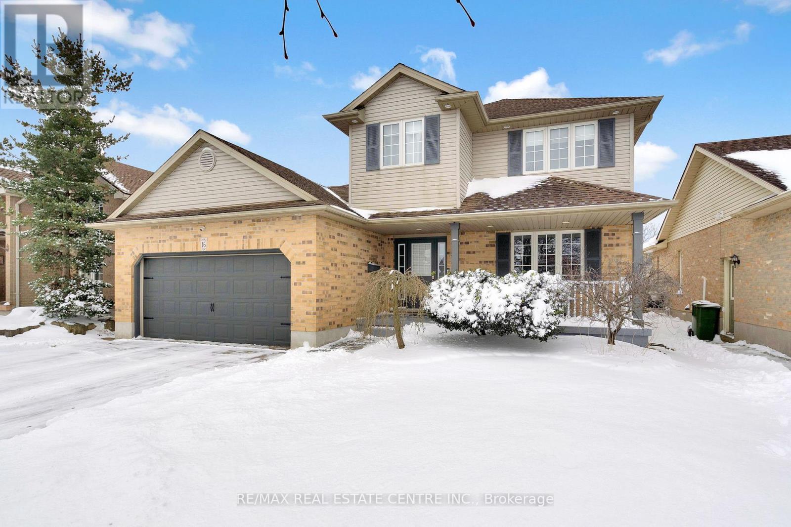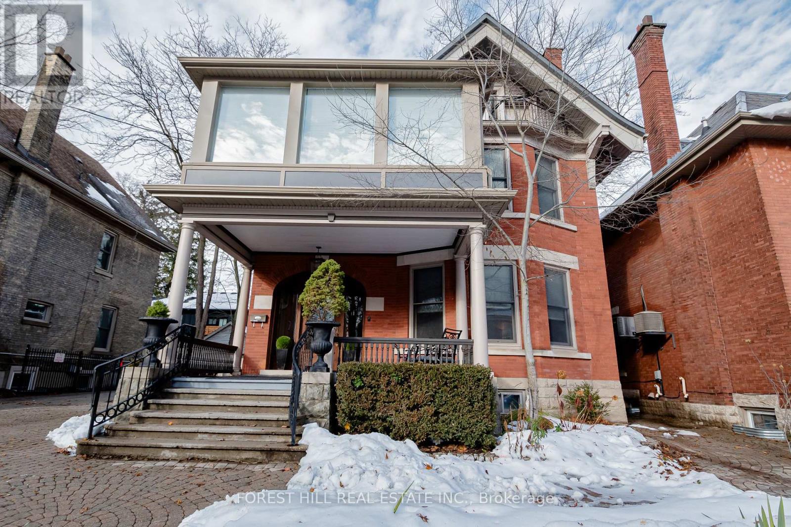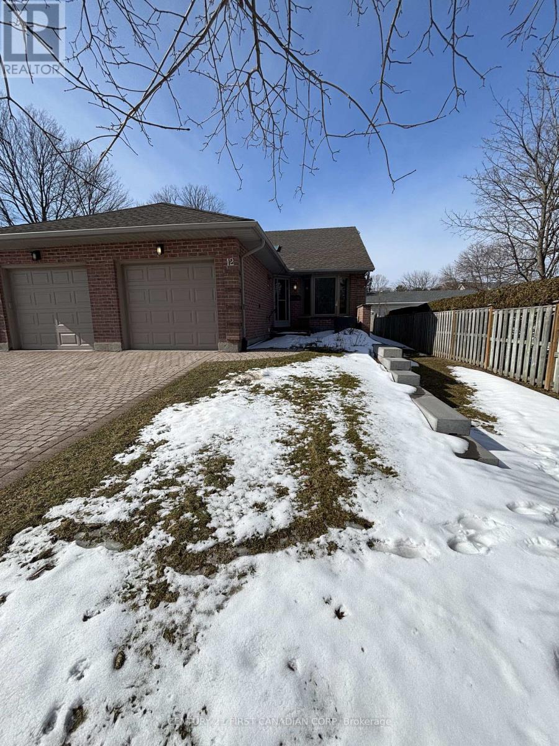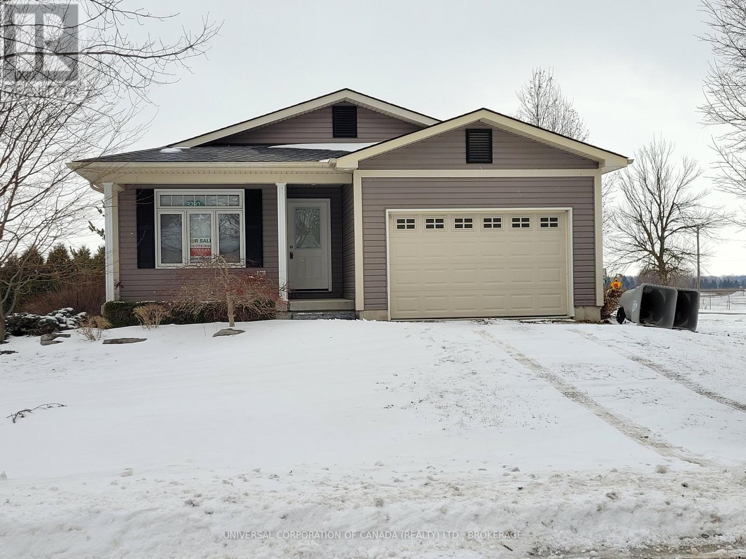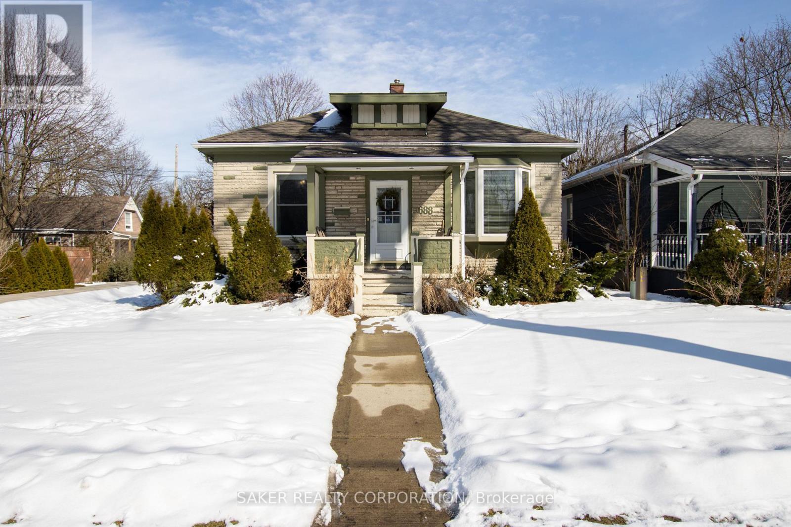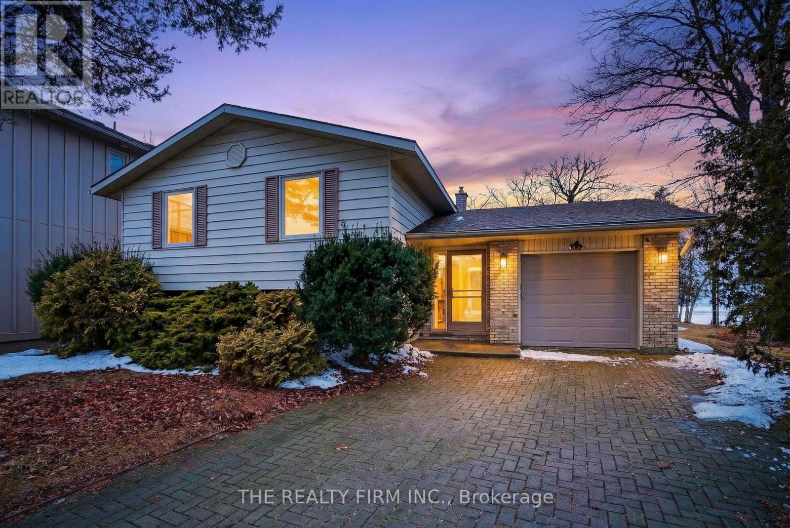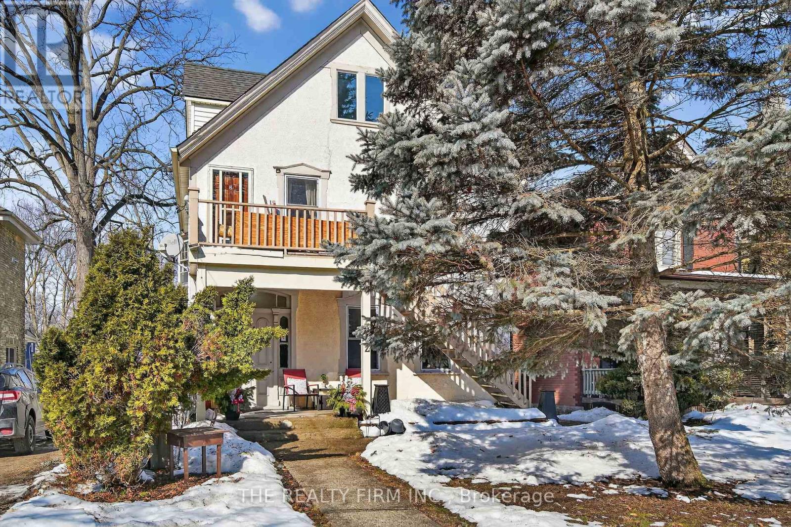609 Millbank Drive
London South, Ontario
Beautiful 3-Bedroom Upper Unit for Lease in a Prime Southeast London Location! Meticulously updated and freshly painted, this bright and charming 3-bedroom brick bungalow offers a clean, move-in-ready upper-level unit in a fantastic family-friendly neighbourhood. The sun-filled living and dining area provides a warm and welcoming space, while the updated kitchen features a gas stove, brand-new dishwasher, and new countertops-perfect for everyday living. Recent upgrades include newly installed doors and fresh paint throughout in White Dove, giving the home a crisp, modern feel. Enjoy access to a large backyard complete with mature fruit trees-apple, pear, and quince-as well as grapevines, ideal for outdoor enjoyment. Conveniently located within walking distance to Heritage Park (great playground for kids), Laurier Secondary School and excellent public schools, with a short drive to White Oaks Mall, major shopping, and quick access to Highway 401-perfect for commuters. This listing is for the upper unit only. The basement is separately occupied by a quiet family member and has its own private entrance. Ideal for a small family or professionals seeking a well-maintained home in a safe, convenient location. Available immediately. (id:28006)
4091 Campbell Street N
London South, Ontario
Your opportunity to own this move-in-ready home in desirable Lambeth awaits! This beautifully maintained two-storey offers over 2,500+ sq. ft. above grade with engineered hardwood floors and a bright open-concept main level. The chef-inspired kitchen features Quartz countertops, upgraded cabinetry, a large island, and walk-in pantry. Upstairs includes 3 spacious bedrooms and 2.5 baths, including a primary suite with walk-in closet and ensuite. The fully finished basement adds 2 bedrooms, a kitchen, and separate entrance-ideal for extended family. Close to parks, schools, shopping, and major highways (id:28006)
527 Topping Lane
London South, Ontario
Discover elevated single-level living in this fully reimagined bungalow townhome, where exceptional craftsmanship and thoughtful design create a truly turnkey experience. Extensively renovated throughout, this home offers refined finishes and premium upgrades ideal for buyers seeking both comfort and quality. The centerpiece is a beautifully designed chef's kitchen featuring GE Café and Bosch 800 Series appliances, including a gas cooktop with pot filler, convection wall oven, and built-in microwave. Custom Casey's cabinetry, quartz countertops, under-cabinet lighting, floating shelves, and a sleek VENT-A-HOOD combine style and function. A large island and pull-out pantry provide excellent workspace and storage. Engineered hardwood flooring, dimmable pot lights, and remote-controlled bedroom blinds enhance comfort, while custom built-in shelving and modern glass-panel closet doors add practical storage. The primary suite includes a motion-sensor walk-in closet and 220V wiring ready for a future stacked washer and dryer. Spa-inspired bathrooms feature quartz vanities, frameless glass walk-in rain showers, and built-in bench seating. The finished basement adds valuable living space with a custom steel stair railing, ample storage, and a natural gas line ready for a future fireplace. Exterior improvements include a new concrete patio and walkway, manicured landscaping, finished garage, patio doors with built-in blinds, and most windows replaced in 2021. Additional updates include a Maytag Commercial washer and dryer, newer furnace (4 yrs), water heater (5 yrs), upgraded electrical, loose-lay basement flooring, and upgraded doors and trim throughout. Located in a quiet, well-maintained community, this home is ideal for downsizers, professionals, or anyone seeking stylish, low-maintenance living. Move in and enjoy - quality like this is rare. This home will set you apart. (id:28006)
1711 Cedarcreek Crescent
London North, Ontario
This lovely 2-storey family home in North London's Cedarhollow neighbourhood is nestled on a quiet crescent, just steps from excellent schools, forest, river & walking paths and features a spacious backyard with a private pool retreat. You'll love the covered front porch and thoughtfully updated interior.The chef's kitchen showcases quartz countertops, a full backsplash, waterfall island, and crisp white cabinetry, all flooded with natural light and offering generous storage. Modern lighting and upgraded flooring enhance the main level. Patio access from the kitchen leads to the backyard oasis, where crystal-blue pool views, stamped concrete, hot tub, lush grass and trees create a private summer escape. A private office, lounge, and laundry complete the main floor.The second level offers four bedrooms, including a gracious primary suite with a 5-piece ensuite, deep walk-in closet, and a private covered balcony - perfect for quiet morning coffees.The lower level features an additional bright bedroom, a media den, gym area, full bath, and a bonus room ready to make your own.Set in a quiet and growing neighbourhood, this home offers space, privacy, and a lifestyle designed for family living. (id:28006)
16 Falconridge Court
St. Thomas, Ontario
Welcome to the kind of home where childhood memories are made and summer evenings stretch a little longer. Nestled on a quiet, family-friendly street in St. Thomas, this classic 3-bedroom, 2-bathroom two-storey offers the perfect blend of space, comfort, and community charm. Enjoy all the conveniences of city amenities-schools, shopping, dining, and recreation-while still embracing the warmth and slower pace of small-town living. Inside, the home offers a functional, family-friendly layout. A bright foyer leads to a cozy living room that overlooks the covered front porch - beckoning you to enjoy morning coffee or evening chats. The spacious eat-in kitchen offers plenty of counter space and storage, and the large dining area makes it ideal for busy family mornings and weekend gatherings alike. Sliding doors seamlessly connect indoor and outdoor living to the heart of the home - the backyard. This is the kind of outdoor space where kids run until sunset, pets roam freely, and summer gatherings become tradition. The above-ground pool is ready for hot July afternoons, the deck is made for BBQ season, and there's still plenty of green space left to garden, play, or simply enjoy the privacy. It's not just a backyard - it's your own personal retreat. Upstairs features three well-sized bedrooms and a full family bathroom. The finished basement expands your living space with a comfortable rec room and a flexible bonus room ideal for a home office, gym, playroom, or creative studio. You'll also appreciate the substantial storage space in the utility area, plus a bathroom rough-in already in place - giving you the flexibility to add value and customize over time. Located less than 20 minutes from the sandy beaches of Port Stanley and just 20 minutes to London, you can enjoy lakeside escapes, an easy commute, and all the amenities you need - while still embracing the welcoming feel that makes St. Thomas so special. Move in, settle down, and start your next chapter here. (id:28006)
98 Central Avenue
London East, Ontario
Luxury Victorian Home with Proven Income - Live in Style & Earn with Confidence! An exceptional opportunity to own a beautifully restored century home in one of London's most desirable neighbourhoods just northwest of Downtown. This is fully set up as three self-contained units with separate entrances, meters, and wiring. A rare blend of historic charm, modern upgrades, and strong, established income. All three units are currently rented and generating $5,700 per month ($68,400 annually): Upper Unit: $2,700/mo + Main Floor: $2,000/mo + Lower Level: $1,000/mo.. This solid revenue stream provides an excellent market cap rate and immediate cash flow from day one. Main Floor Unit: Two generous bedrooms, sun-filled living room and a spacious, updated kitchen with centre island. Upper Unit (2nd & 3rd floors): A bright and contemporary three-bedroom suite with its own private, oversized deck. Lower Level Suite: A charming bachelor unit with separate entrance, ideal for continued rental income. Live in one unit and rent the others, continue operating as a high-performing multi-unit investment, or explore conversion to a legal triplex (minor variance may be required). The property has been lovingly maintained and thoughtfully updated to maximize both comfort and revenue. Set in a vibrant neighbourhood known for boutique shops, cafes, and restaurants along Richmond Row and within walking distance to Harris Park, the Thames River, Central Secondary School & Catholic Central High with Western University a short bus ride away. Victorian streetscape, walkability, and community spirit complete the lifestyle picture. Whether you're seeking a luxury live-in investment or a fully tenanted income property in a high-demand area, this property delivers both character and consistent returns. Book your private tour today - opportunities with this level of income and location are rare. (id:28006)
20437 Melbourne Road
Southwest Middlesex, Ontario
Welcome to your new home on Melbourne Road, nestled in the charming community of Melbourne. This spacious residence offers the perfect blend of comfort, convenience, and versatility. Step inside to discover a meticulously crafted raised ranch boasting a desirable open living concept, ideal for modern lifestyles. Built in 2000, this home exudes timeless appeal and thoughtful design. With a total of 4 bedrooms above grade and 2 additional bedrooms below grade, along with 4 full bathrooms, and lets not forget about the 3 season sun room. There's ample space for families of all sizes, whether you're hosting gatherings or seeking privacy, this home accommodates your needs with ease. Situated on a generous 1.45-acre lot, this property features a sprawling side yard, offering endless possibilities for outdoor enjoyment and recreation. Plus, with not one, but two garages, including one equipped with a hoist and heating, car enthusiasts and hobbyists alike will find their dream space. Worried about power outages? Fear not, as this home comes complete with a generator, ensuring peace of mind during any unforeseen circumstances. But that's not all discover the separate area perfectly setup for a teenager's retreat, providing flexibility and comfort for your family and guests. Don't miss out on this unique opportunity to own a truly remarkable property in Melbourne. Schedule your viewing today and make this house your home! (id:28006)
12 - 90 Ontario Street S
Lambton Shores, Ontario
Don't miss this lovely end unit 2-bedroom, 3-bathroom condo in Grand Bend's highly desirable Riverbend Community. Offering full brick construction, professional management, and an unbeatable location close to shopping, restaurants, and the beach, this home combines comfort, convenience, and low-maintenance living.This bright and spacious unit features two additional windows exclusive to end units, filling the home with wonderful natural light. The principal rooms are generously sized, ideal for professionals, downsizers, or anyone seeking a relaxed lifestyle in a quiet and pleasant neighbourhood.The main floor offers a welcoming living room with a cozy gas fireplace and walkout to a private patio-perfect for morning coffee or evening relaxation. The primary bedroom showcases a large bow window and a private 3-piece ensuite bath.The fully finished lower level boasts a huge family room complete with a wet bar and electric fireplace, making it an excellent space for entertaining or additional living area. An additional bedroom and full bathroom on the lower level provide flexibility for guests or a home office.Visitor parking is conveniently located just across the street.Enjoy comfortable condo living in one of Grand Bend's most sought-after communities. Opportunities to lease an end unit like this don't come along often-book your showing today! (id:28006)
3293 Morrell Street
Brooke-Alvinston, Ontario
Lovely family bungalow in a small town with open and airy kitchen and living room. Kitchen has stainless steel appliances and centre island.The main floor master bedroom has a 3-piece ensuite with a step-in shower and a walk-in closet. The 2nd bedroom is next to the 4-piece bathroom with tub and shower. The lower level has a generous family room with a craft or hobby space, a 3rd bedroom, and large 3 piece bathroom with a heated floor. There is a large cold room and also generous laundry/utility room. Attached garage is heated with natural gas. Enjoy the pergola covered patio and professionally landscaped gardens. Just steps away from the Brooke-Alvinston-Inwood Community Centre Complex and Alvinston Skateboard park. (id:28006)
688 William Street
London East, Ontario
Beautifully updated and move-in ready, this charming downtown London bungalow is tucked into the highly desirable Woodfield neighborhood -an ideal condo alternative for first-time buyers, young families, and empty nesters alike. Enjoy a walkable lifestyle just minutes to Victoria Park, Richmond Row's popular restaurants, boutique shopping, and all the best amenities downtown has to offer. Inside, the bright main floor features impressive high ceilings and pot lights throughout. The warm, welcoming living area is filled with natural light and flows nicely into the fresh white kitchen, complete with stainless steel appliances and a versatile island perfect for prepping, gatherings. You'll also love the charming informal dining space, convenient main-floor laundry, and an added 2-piece bath. The primary bedroom features a generous walk-in closet and access to a gorgeous renovated 4-piece Jack & Jill bath, shared with the second bedroom/den -a flexible space that works perfectly as a nursery, home office, or guest room. The unfinished lower level is dry and offers excellent storage, featuring spray foam insulation and a vapor barrier with a transferable warranty. Step outside to a peaceful backyard with a private rear deck, pristine landscaping, and an oversized wood shed for extra storage. With fantastic curb appeal and fresh paint inside and out, this home is truly ready for you to move in and enjoy. (id:28006)
4084 Bluepoint Drive
Plympton-Wyoming, Ontario
Wake up to sparkling water views and unwind to breathtaking sunsets-every single day. Nestled along the shores of Lake Huron, this bright and airy side-split brings the outdoors in, with a lake-facing kitchen, dining area, and living room that make every meal and gathering feel unforgettable. The main level offers two comfortable bedrooms and a full bath, while the lower level provides additional space to relax and recharge. A cozy family room with a gas fireplace creates the perfect setting for cooler evenings, complemented by an oversized third bedroom and a second full bathroom-ideal for guests or extended family. Step outside to the spacious deck overlooking the generous yard and stunning lake backdrop. Whether it's cornhole tournaments, summer bonfires, or quiet mornings with coffee, this property captures the very best of lakeside living. Has been operating as a fully booked Airbnb, this home presents a fantastic opportunity as a year-round residence, weekend retreat, or turnkey income property. Conveniently located just 20 minutes to Sarnia and under an hour to London, you can enjoy peaceful waterfront living without sacrificing accessibility. This is lakeside living at its finest. (id:28006)
4 - 312 Piccadilly Street
London East, Ontario
Welcome to Unit 4 at 312 Piccadilly Street - a spacious 3 bedroom, 1 bathroom home in one of London's most desirable central neighbourhoods. This bright unit features a generous living room, updated flooring, and an updated kitchen designed for comfortable everyday living. Enjoy the privacy of a separate rear entrance, one assigned parking space, in-suite private laundry (2 in 1 machine) and access to a shared laundry room also available. Located downtown less than two blocks from Richmond Street and one block from Oxford Street. This home is ideally positioned near St. Joseph's Hospital, Western University, downtown London, great schools, daycares, a grocery store, restaurants, vibrant local amenities and steps from bus routes, commuting throughout the city is simple and efficient. An excellent option for professionals, families, or responsible students seeking space and a highly walkable location. Monthly rent includes heat, water and internet. Tenant is responsible for separately metered hydro. (id:28006)

