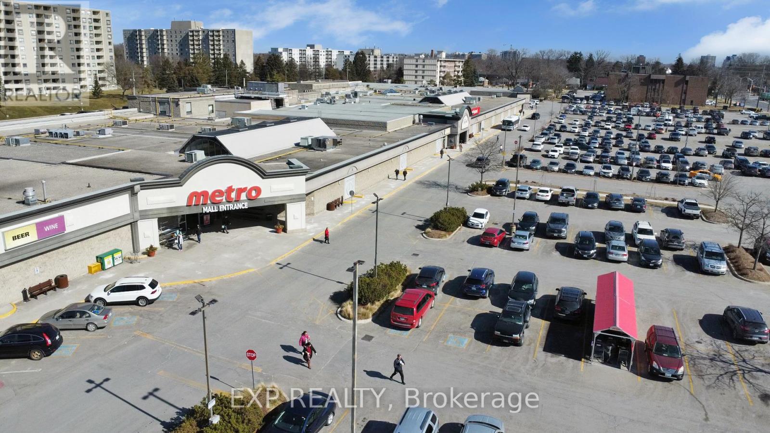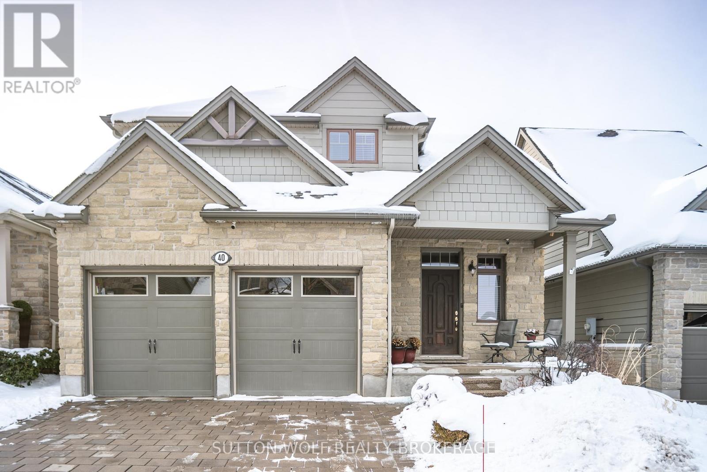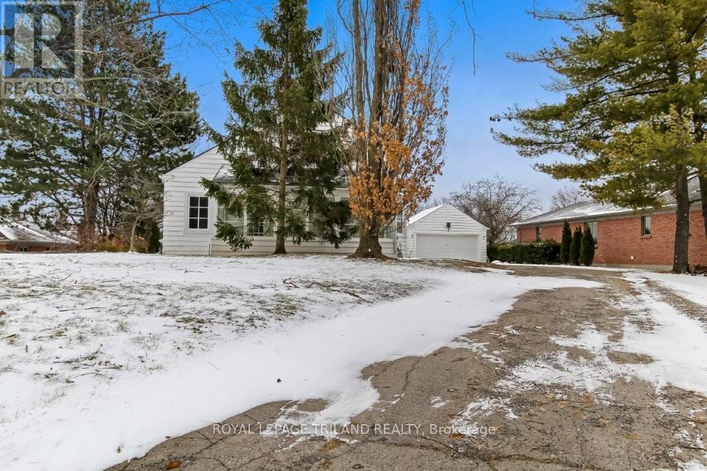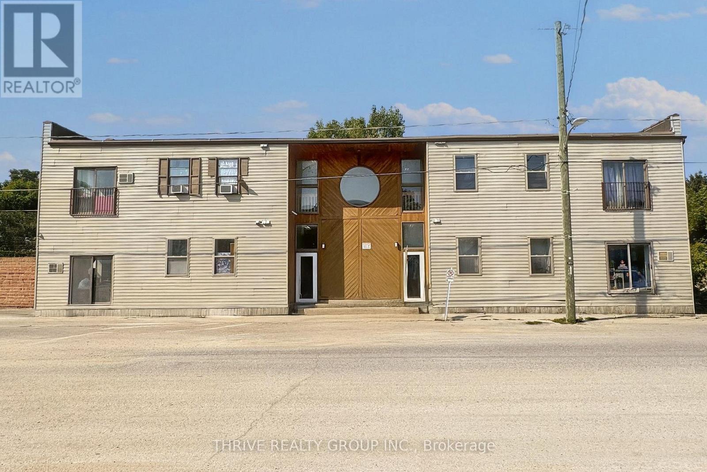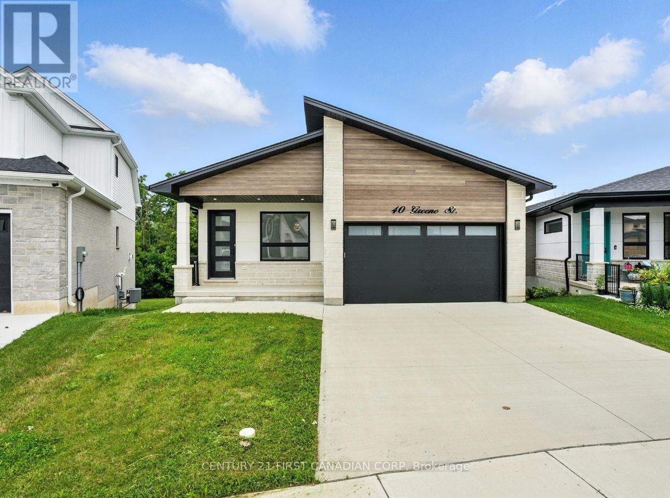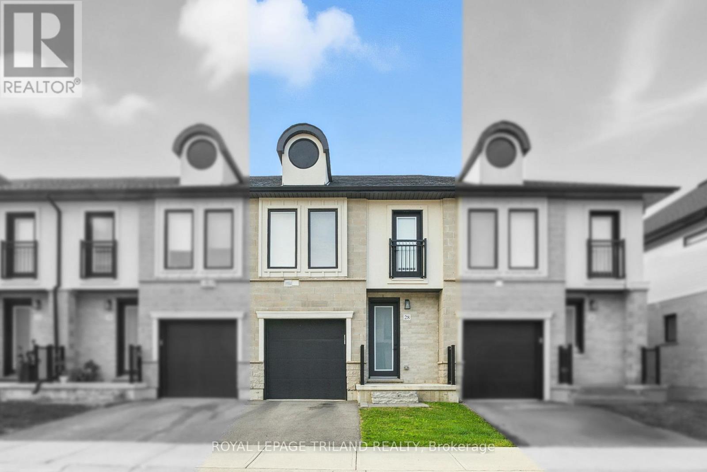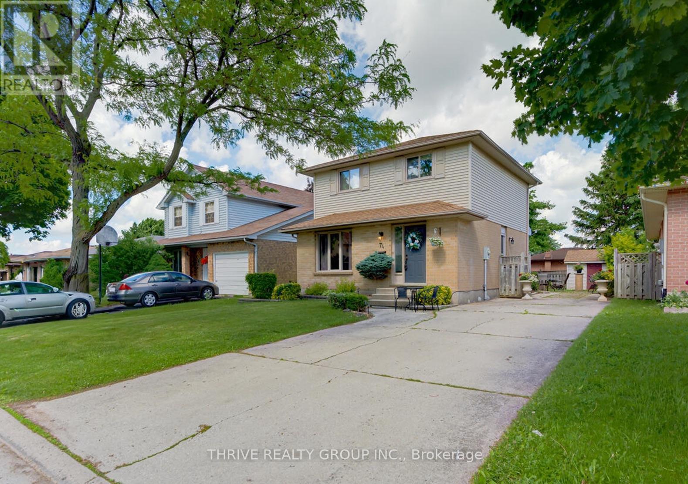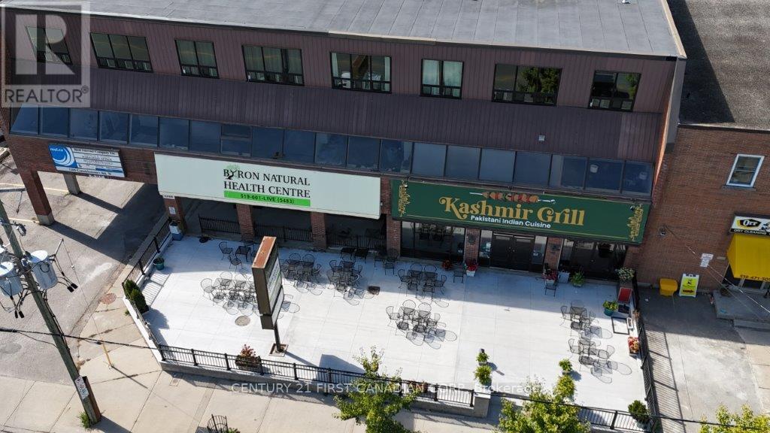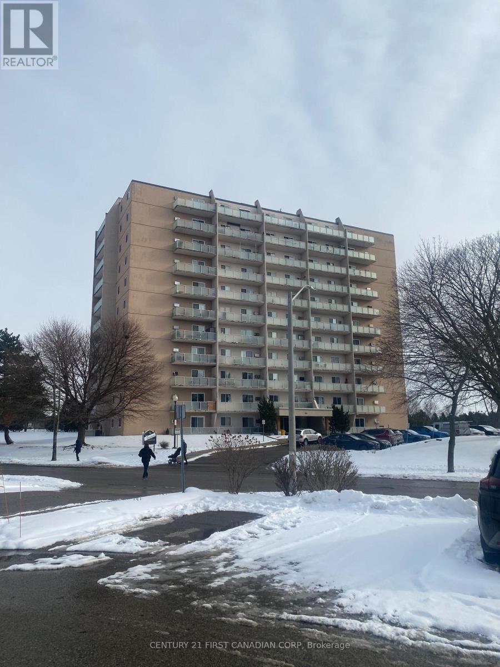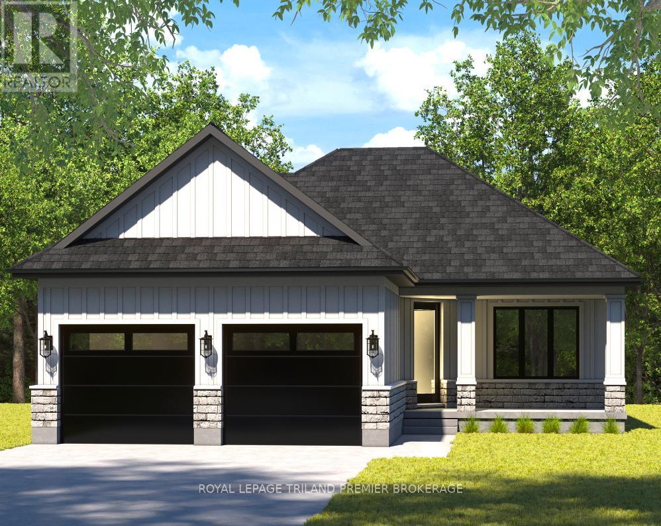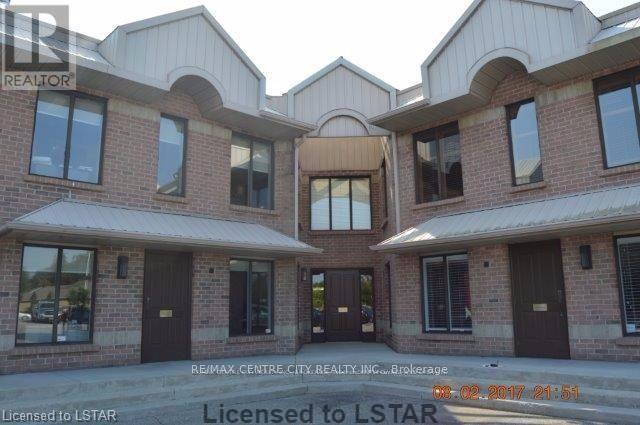12 - 301 Oxford Street W
London North, Ontario
Unit 12 is equipped with its own exterior entrance facing over 2,200 Pet Friendly apartment units within steps of this unit. Close proximity to Downtown, Western University, and easy access to public transportation routes. The Mall with its 50+ stores is in a dense, and diverse populated area, surrounded by countless hi-rise apartments and excellent exposure fronting onto one of Londons busiest arterial roads, Oxford Street. Anchored by Metro, and Shoppers Drug Mart, this mall is home to many other businesses such as the Passport Office, Stacked Burger, Chatr Mobile, the Public Library, a fully Tenanted Food Court, Ginos Pizza, and much more! Unit 12: 2,321 SF located by the North Entrance next to the Food Court. Annual $16 Net + $16.55 Additional rents ($6,295.71 plus HST and utilities monthly) Landlord will assist qualified Tenants in building out a signature space! (id:28006)
40 - 1630 Shore Road
London South, Ontario
Welcome to 40-1630 Shore Road. This upscale detached freehold vacant land condo in Hunt Club West location in a private enclave of 45 homes with its own private park. This impressive 2 storey 3+1 bedroom, 3.5 bathrooms, with main floor laundry, freshly painted throughout, upgrade R60 insulation in attic and spray walls in basement walls. Front foyer open to second floor, kitchen dining and living all open with large windows overlooking back yard with terrace door to covered porch and 12' x 18' awning. Primary bedroom with 4 piece ensuite, soaker tub and walk-in closet. Lower level with finished family room, 4th bedroom, 3 piece bathroom, with lots of extra storage. Double car garage and guest parking. Home is located near walking trails, restaurants, lots of shopping and golf courses. Common element fee of $145.00 monthly covers snow removal on private road and maintenance of shared gardens. Call today for viewing. (id:28006)
1965 Highland Heights
London South, Ontario
This unique home was built in 1937 and has retained all of the original charm while being totally renovated. Hidden away in the heart of the city in desirable Old South and only steps away from the Private Highland Country Club and close to Wortley Village. Close to the hospital, the 401 and excellent schools. Approximate 3500 square feet of living space. The main floor includes a beautifully designed kitchen with an island, quartz counter top and high-end appliances. The spacious light filled dining room features a bay window. The entertaining sized living room features a fireplace and built-in bookshelves. The family room could be converted into the second bedroom on the main floor. The primary bedroom on the main floor has 2 other rooms extending from the primary bedroom that could be designed for an ensuite bath and walk-in closet plus the other room would be nice for a sitting room, study or nursery. The huge 3 season sunroom is ideal for garden lovers and for those large family gatherings. The second floor includes 2 spacious bedrooms and and a modern bath. Lots of closets space. The unfinished attic is approximately 48'x 14' and that would be ideal for storage of larger items. The lower level features a large rec room with a wood burning fireplace, a laundry room, plus another storage area and a modern bath. This property is truly one of a kind and is waiting for you to make it your dream home. (id:28006)
11 - 156 Main Street
Bluewater, Ontario
Beautifully updated ALL-INCLUSIVE two-bedroom second floor apartment in Dashwood Ontario, ideally located just a 10-minute drive from Exeter and only 15 minutes from the stunning Grand Bend beach. This inviting unit is ready for immediate occupancy and features a refreshed bathroom and kitchen, newer flooring, and paint throughout. Enjoy the convenience of an all-inclusive lease, covering electricity, water, heat, water and 1 parking. This unit has a private balcony. Experience peaceful living with a quiet environment and a lovely green space at the back. The building has a convenient laundry room. Don't miss out on this attractive and affordable rental opportunity! Advertised rent includes a $100/m promotional discount for 1 year only. (id:28006)
40 Greene Street
South Huron, Ontario
Welcome to this beautifully designed 1921 sq ft bungalow that is situated on a walk out lot, backing onto green space, expertly built and covered by full Tarion warranty, offering quality and peace of mind. This home combines elegant style with practical living, ideal for families or anyone looking for one-floor living with room to grow. From the moment you step inside, you'll appreciate the open concept layout, highlighted by 9 ft ceilings throughout and a stunning 10 ft tray ceiling in the living room. The space is warm and inviting with a modern electric fireplace and direct access to a private, pressure-treated deck perfect for outdoor enjoyment. The kitchen is a true showstopper, featuring quartz countertops, matching quartz backsplash slabs, and sleek modern finishes that will impress any home chef. The primary bedroom offers a private retreat with a spacious walk-in closet and a 4-piece ensuite that includes a luxurious soaker tub. Two additional generously sized bedrooms and a well-appointed 4-piece main bathroom complete the main floor. Enjoy the convenience of main floor laundry, a double car garage, and the durability of a concrete driveway. The walk-out basement provides fantastic potential to expand your living space with room to add two more bedrooms, a full bath, and an oversized rec room to suit your families needs. With hardwood flooring throughout the main level and premium finishes in every room, this home is the perfect blend of style and function This is your chance to own a brand-new, thoughtfully built home that is ready to welcome you. (id:28006)
28 - 1870 Aldersbrook Gate
London North, Ontario
Stylish Fox Hollow freehold townhome in North West London! Built in 2022. Highlights include: modern finishes, open-concept main floor including kitchen with breakfast bar, stainless steel appliances, and soft-close doors and drawers, inside entry from the garage and backyard deck backing onto trees. Three bedrooms on the second floor, including a primary with Juliette style balcony door, walk-in closet and ensuite and double closets in the additional bedrooms. Second-floor laundry. Custom window coverings throughout. Located in a private complex off Aldersbrook Gate, conveniently close to Fanshawe Park West and Hyde Park amenities, excellent schools, walking trails and parks. Also close to UWO. A vacant land condo offers the benefits of freehold-style living with the convenience of shared services like road maintenance and snow removal. You own your home and lot, while common elements are maintained collectively for $185/month. This property has lots to offer and represents great value for any buyer. Currently rented month to month for $2600 + utilities with tenanted or vacant possession available. (id:28006)
74 Erica Crescent
London South, Ontario
Discover this charming and thoroughly updated detached home on a quiet, low-traffic crescent in sought-after family neighbourhood. Perfect for multigenerational living or generating rental income, the property features a private in-law apartment with its own side entrance, full kitchen, laundry, and a dedicated outdoor space. A new egress window was added to the basement in 2025, bringing in extra natural light and enhancing safety. The main level offers a bright and welcoming living room that flows into the dining area, leading to a beautifully updated kitchen complete with pantry, stylish backsplash, and granite countertops. A modern powder room and an impressive family room at the back of the home with vaulted ceilings, skylights, and a cozy gas fireplace provide exceptional comfort and natural light. Upstairs, you'll find three generous bedrooms and an updated full bathroom. Outside, a long driveway with no sidewalk accommodates ample parking and leads to two private backyards plus a powered shed with lighting ideal for hobbies or storage. The roof on both the house and shed was replaced in 2022, giving you peace of mind for years to come. Conveniently located near schools, parks, White Oaks Mall, restaurants, and quick access to Highways 401/402, this move-in ready home truly checks every box. Whether you're looking for extra income potential or space for extended family, this property offers endless possibilities. (id:28006)
1288 Commissioners Road W
London South, Ontario
Prime Investment Opportunity in the Heart of London's Bustling Commercial District in Byron. Discover a lucrative investment opportunity in a strategically located multiplex building, boasting 15,915 sq. ft. of rentable space on approximately 0.5 acres of prime land. Situated on a vibrant and high-traffic street in London, this property offers a diverse mix of tenants, including commercial retail, offices, and six modern residential apartments. With over 400k invested in renovating and upgrading all residential units, hallways, staircases, and roofs in 2019, and a new balcony in front of the building, we are ensuring a contemporary and well-maintained property. A diversified tenant mix provides a steady income stream, while the professionally managed property ensures operational efficiency and peace of mind for investors. Comprehensive lease agreements and property information are available upon signing a confidentiality agreement, offering transparency and insight into the property's financial performance. (id:28006)
306 - 583 Mornington Avenue
London East, Ontario
Attention Investors, Students & First-Time Home Buyers! Welcome to 583 Mornington Avenue, Unit 306 - a beautifully fully renovated 1-bedroomcondo in a highly desirable east London location. This bright and inviting unit features a spacious open concept living and dining area, complemented by a modern, updated kitchen and bathroom with stylish finishes throughout. Step out onto your private balcony and enjoy panoramic views, perfect for relaxing or entertaining. The building offers secure entry, updated laundry facilities, and ample visitor parking, adding both comfort and convenience. Ideally situated just 5-7 minutes from Fanshawe College, this property is an excellent opportunity for student housing, rental income, or affordable home ownership. Close to public transit, shopping, parks, and everyday amenities, this condo delivers exceptional value in a growing and well-connected neighborhood. (id:28006)
81 Dearing Drive
South Huron, Ontario
TO BE BUILT: Welcome to Grand Bend's newest subdivision, Sol Haven! Just steps to bustling Grand Bend main strip featuring shopping, dining and beach access to picturesque Lake Huron! Hazzard Homes presents The Tareesh has 1355 sq ft of expertly designed, premium living space in desirable Sol Haven. Enter through the front door into the spacious foyer through to the bright and spacious open concept main floor featuring Hardwood flooring throughout the main level (excluding bedrooms); generous mudroom/laundry room, kitchen with custom cabinetry, quartz/granite countertops and island with breakfast bar; expansive bright great room with 7' tall windows and direct backyard access; bright dinette; main bathroom and 2 bedrooms including primary suite with 4- piece ensuite (tiled shower with glass enclosure, double sinks and quartz countertops) and walk in closet. Other standard features include: Hardwood flooring throughout main level (excluding bedrooms), 9' ceilings on main level, under-mount sinks, 10 pot lights and $1500 lighting allowance, rough-ins for security system, rough-in bathroom in basement, A/C, paver stone driveway and path to front door and more! Other lots and plans to choose from. Lots of amenities nearby including golf, shopping, LCBO, grocery, speedway, beach and marina. (id:28006)
3 - 630 Wharncliffe Road S
London South, Ontario
Single office suites available for lease. Located on the east side just south of Commissioner Road East. Great visibility and easy access. Plenty of on site parking. Three individual offices available for lease. Reception services available at additional charge. Prices in the $850-950 range. Lease terms of 12-36 months. (id:28006)
4453 Lismer Lane
London South, Ontario
Welcome to 4453 Lismer Lane, a 2 storey home built in 2016 by Waverly homes! This stunning home offers the perfect blend of comfort, space, and scenic beauty. Step outside to a beautiful backyard overlooking a pond that views the most stunning sunrises, beautifully framed by a finished fence that offers privacy. Conveniently, this home is located to many amenities such as schools, shopping centres, parks, major highways and other advantages. On the main floor, it offers an open concept with 9 foot ceilings, a pantry in the kitchen and a large island. Going to the upper floor, looking over a beautiful high ceiling with a chandelier is your 4 bedrooms and 2 bathrooms. The primary bedroom overlooks the gorgeous views of the pond, having a large 4 piece bathroom and a walk in closet. The three other bedrooms are genius sized spaces and one of them also has a walk in closet. The fully finished basement adds valuable living space as it offers a fifth bedroom and fourth bathroom, perfect for guests, in-laws, or additional living flexibility. Don't miss the chance and book your showing today! (id:28006)

